Investing in Japanese real estate
2013
53,880,000 yen ~ 81,480,000 yen, 3LDK, 75.59 sq m ~ 107.48 sq m
New Apartments » Kanto » Kanagawa Prefecture » Kamakura city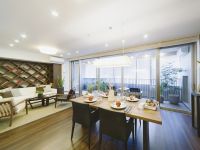 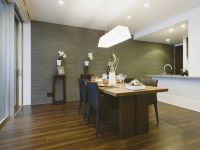
Other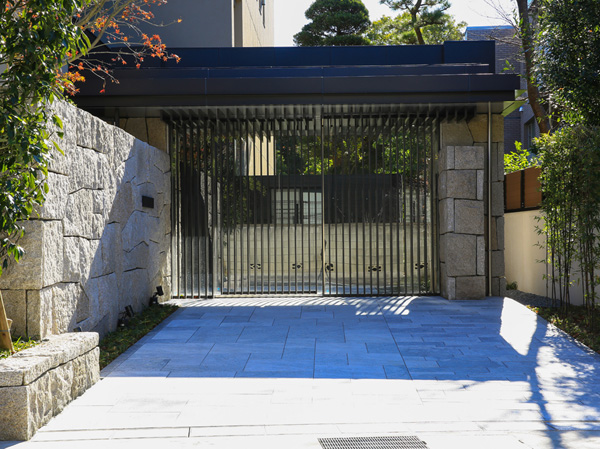 Entrance 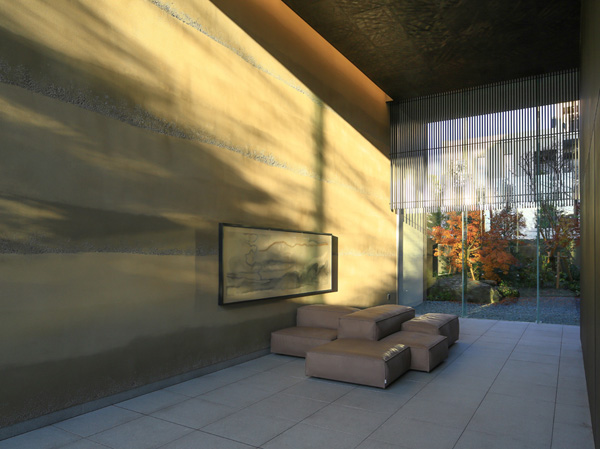 Entrance hall 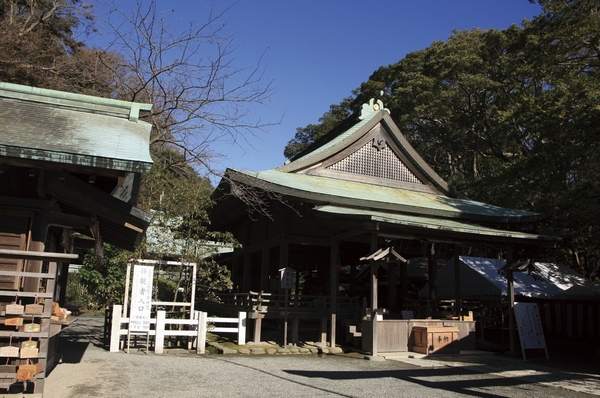 Kamakura-gū (about 320m) Godaigo prince of ・ In shrine prince moriyoshi is enshrined, Founded by the Emperor Meiji. The spring bloom is Sakura Kawazu, Show me a beautiful landscape. <The in Omiya street leading to the Kamakura Miya ・ Park House Kamakura Nikaido> is born. 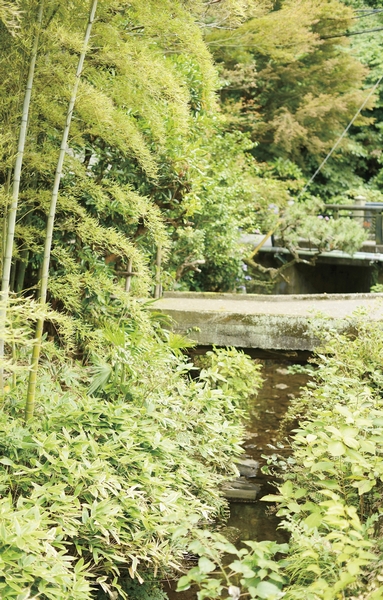 Local neighborhood streets (about 700m) 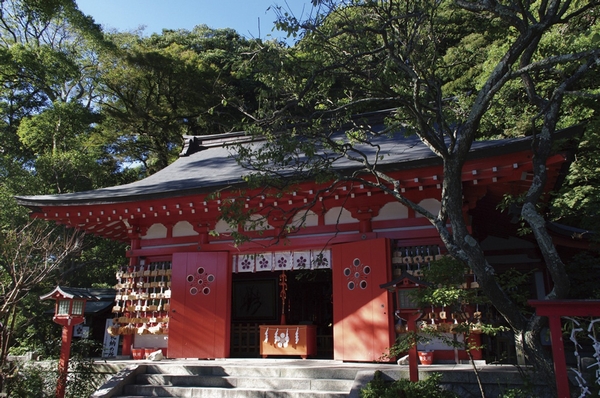 Egara Tenjin Shrine (about 140m) of Fukuoka Dazaifu Tenmangu, It referred to the ancient name of the company and the three Tenjin, Inc. along with the Kyoto Kitano Tenmangu. Main shrine has become a city designated cultural property in what was relocated the old Wakamiya shrine of Hachiman Shrine Tsuruoka, which was built in the Muromachi period early Edo Period. 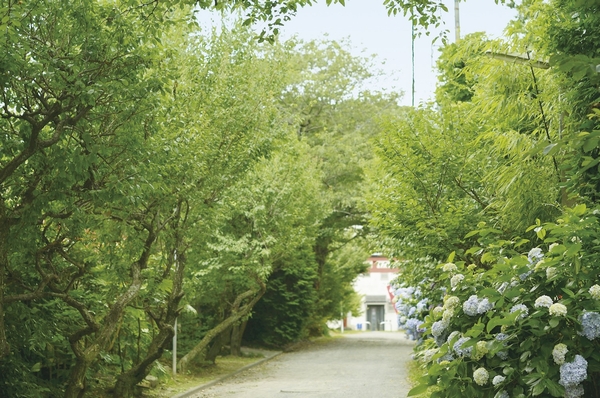 Egara Tenjin Shrine of approach which is in contact with the site southeast (about 230m) 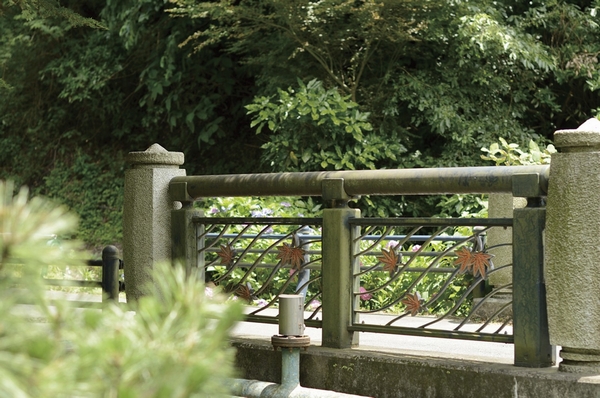 Local neighborhood streets (about 700m) 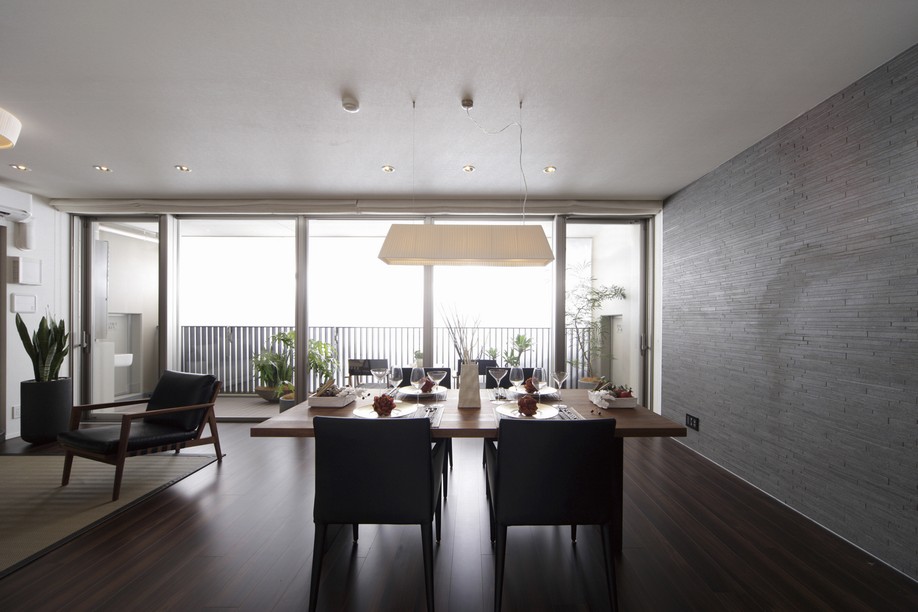 LD of wall construction (I type ・ Menu plan) ( ※ Some paid ・ Application deadline Yes) 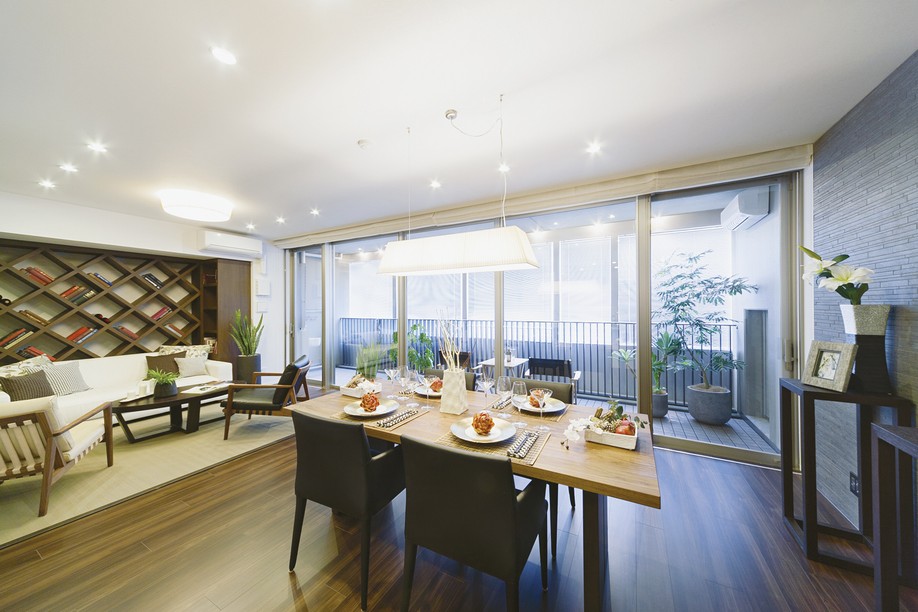 living ・ dining 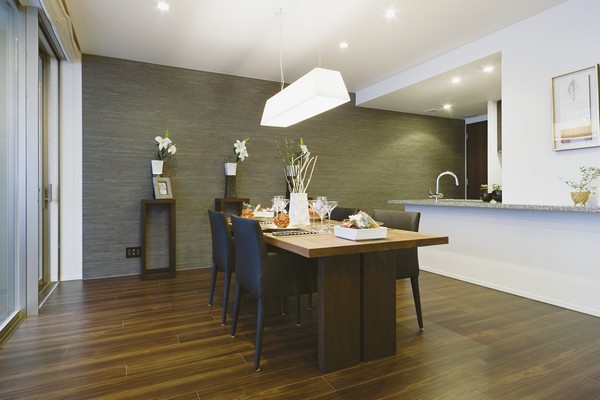 living ・ dining 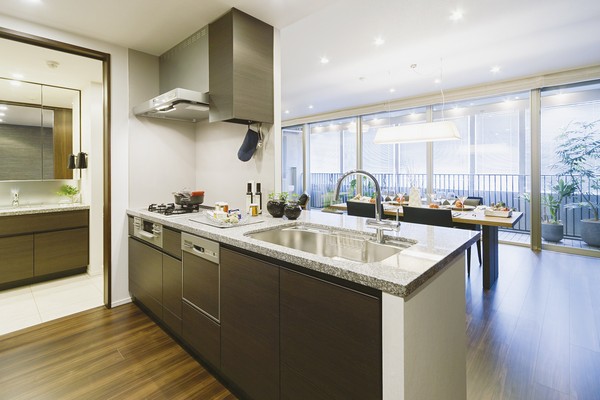 Kitchen 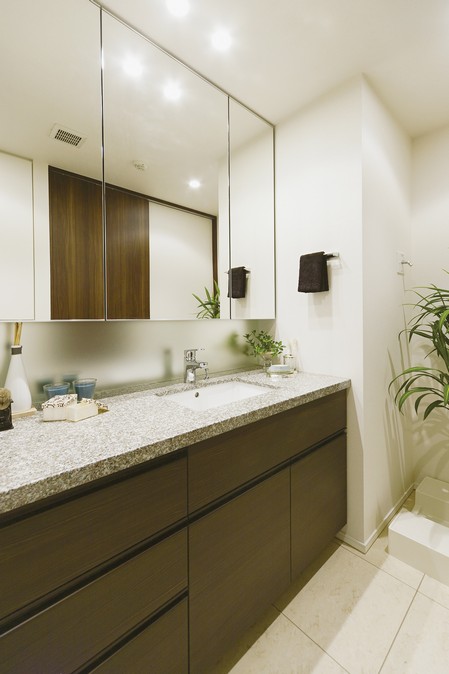 bathroom 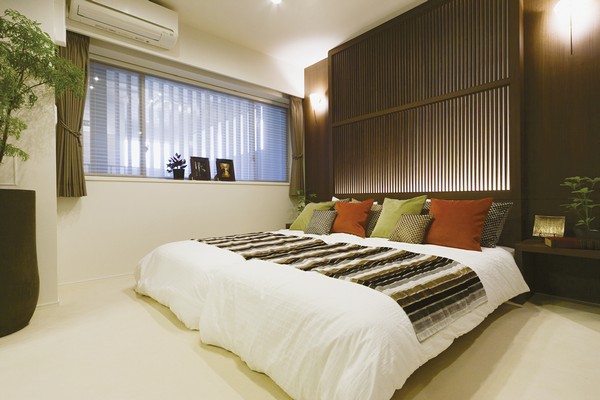 Western-style (1) 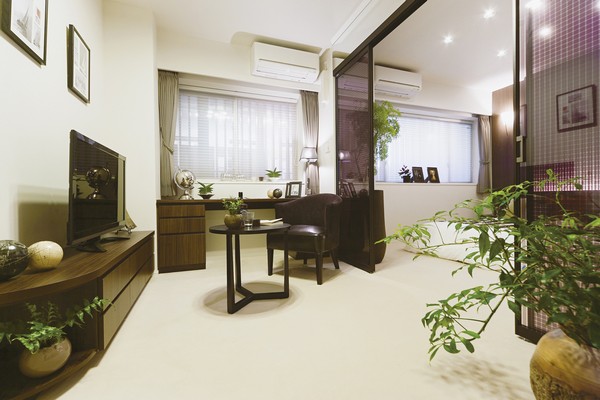 Western-style (2) 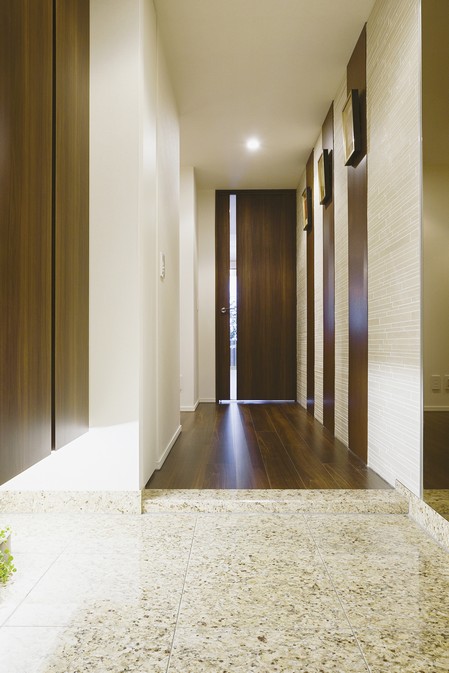 Directions to the model room (a word from the person in charge) 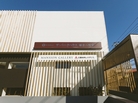 We have your visitors wait staff. ※ Please note that there is not currently model room in the gallery. We explained in the model room of movies and models. ※ Mansion Gallery Address: Kamakura, Kanagawa Prefecture Komachi 2-17-35 Time: 10:00 ~ 18:00 (water ・ Tree Closed) Living![Living. [living ・ dining] Adopted wall-type structures, To eliminate the pillars and beams from the windowsill of living, Such as reminiscent of single-family, It has achieved a wide aperture, such as will lead the space into a neat square of space and the outside.](/images/kanagawa/kamakura/46b203e06.jpg) [living ・ dining] Adopted wall-type structures, To eliminate the pillars and beams from the windowsill of living, Such as reminiscent of single-family, It has achieved a wide aperture, such as will lead the space into a neat square of space and the outside. ![Living. [dining] Equipped with TES hot-water floor heating to warm the room by circulating hot water. Is house dust is a clean heating system that does not dance in the warm air.](/images/kanagawa/kamakura/46b203e08.jpg) [dining] Equipped with TES hot-water floor heating to warm the room by circulating hot water. Is house dust is a clean heating system that does not dance in the warm air. ![Living. [balcony] The balcony offers a convenient slop sink in, such as gardening watering and care.](/images/kanagawa/kamakura/46b203e07.jpg) [balcony] The balcony offers a convenient slop sink in, such as gardening watering and care. Kitchen![Kitchen. [kitchen] The counter top in the kitchen has adopted a granite. Beautiful texture in appearance, such as the interior, And gracefully directing the kitchen.](/images/kanagawa/kamakura/46b203e01.jpg) [kitchen] The counter top in the kitchen has adopted a granite. Beautiful texture in appearance, such as the interior, And gracefully directing the kitchen. ![Kitchen. [Low-noise wide sink] Adopt a kitchen product also wide type washable comfortable large. Water is a low-noise specifications to reduce the stainless steel warping sound when the shed I sound and hot water.](/images/kanagawa/kamakura/46b203e05.jpg) [Low-noise wide sink] Adopt a kitchen product also wide type washable comfortable large. Water is a low-noise specifications to reduce the stainless steel warping sound when the shed I sound and hot water. ![Kitchen. [disposer] The kitchen of the drainage port, Installing a disposer that and put the garbage can be milled on the spot. It will lead to the reduction of the amount of garbage disposal.](/images/kanagawa/kamakura/46b203e12.jpg) [disposer] The kitchen of the drainage port, Installing a disposer that and put the garbage can be milled on the spot. It will lead to the reduction of the amount of garbage disposal. ![Kitchen. [Pearl Crystal top stove] Also care with sophisticated design easy to Pearl Crystal top stove. In all functional 3-neck in the stove has adopted a lighting failure safety device.](/images/kanagawa/kamakura/46b203e19.jpg) [Pearl Crystal top stove] Also care with sophisticated design easy to Pearl Crystal top stove. In all functional 3-neck in the stove has adopted a lighting failure safety device. ![Kitchen. [With soft-close sliding storage] Soft-close feature that close quietly with one cushion just before closing the drawer. Also we have established organized easy to spice rack seasoning.](/images/kanagawa/kamakura/46b203e09.jpg) [With soft-close sliding storage] Soft-close feature that close quietly with one cushion just before closing the drawer. Also we have established organized easy to spice rack seasoning. ![Kitchen. [Dishwasher] It eliminates the need of dishwashing, Dishwasher to comfort the cleanup. You can save water compared to hand washing, Out in the pullout is smooth.](/images/kanagawa/kamakura/46b203e20.jpg) [Dishwasher] It eliminates the need of dishwashing, Dishwasher to comfort the cleanup. You can save water compared to hand washing, Out in the pullout is smooth. Bathing-wash room![Bathing-wash room. [bathroom] By the structure subjected to the heat insulating material in a bath, Thermos the temperature of the hot water can keep for a long time bathtub (warm bath). Hot water tension to the bathtub, Reheating, Convenient full Otobasu system in which all to add hot water can be controlled by a simple button operation has also adopted.](/images/kanagawa/kamakura/46b203e14.jpg) [bathroom] By the structure subjected to the heat insulating material in a bath, Thermos the temperature of the hot water can keep for a long time bathtub (warm bath). Hot water tension to the bathtub, Reheating, Convenient full Otobasu system in which all to add hot water can be controlled by a simple button operation has also adopted. ![Bathing-wash room. [bathroom] Large mirror that can be used as a three-sided mirror to open the left and right. It has provided a space that can be neat storage and toiletries on the back.](/images/kanagawa/kamakura/46b203e02.jpg) [bathroom] Large mirror that can be used as a three-sided mirror to open the left and right. It has provided a space that can be neat storage and toiletries on the back. ![Bathing-wash room. [toilet] The space toilet is located neat the spread in the beautiful low silhouette form. We also considered the energy saving in water-saving.](/images/kanagawa/kamakura/46b203e03.jpg) [toilet] The space toilet is located neat the spread in the beautiful low silhouette form. We also considered the energy saving in water-saving. ![Bathing-wash room. [Mist sauna with bathroom ventilation dryer] Clothes dry on a rainy day, Effective ventilation dryer to mold prevention. It moisturizes the skin and hair, It is with a pleasant mist sauna to warm the body from the core.](/images/kanagawa/kamakura/46b203e13.jpg) [Mist sauna with bathroom ventilation dryer] Clothes dry on a rainy day, Effective ventilation dryer to mold prevention. It moisturizes the skin and hair, It is with a pleasant mist sauna to warm the body from the core. ![Bathing-wash room. [Basin smart pocket storage] Wash basin in vanity in addition to the pullout storage, Prepare a pocket storage. Organizing Makeup, This is useful in stock.](/images/kanagawa/kamakura/46b203e16.jpg) [Basin smart pocket storage] Wash basin in vanity in addition to the pullout storage, Prepare a pocket storage. Organizing Makeup, This is useful in stock. ![Bathing-wash room. [Hand wash counter] Ashirai hand washing counter convenient granite is in the toilet, Square type of hand-washing bowl, It has established the easy-to-read vertical mirror.](/images/kanagawa/kamakura/46b203e15.jpg) [Hand wash counter] Ashirai hand washing counter convenient granite is in the toilet, Square type of hand-washing bowl, It has established the easy-to-read vertical mirror. Interior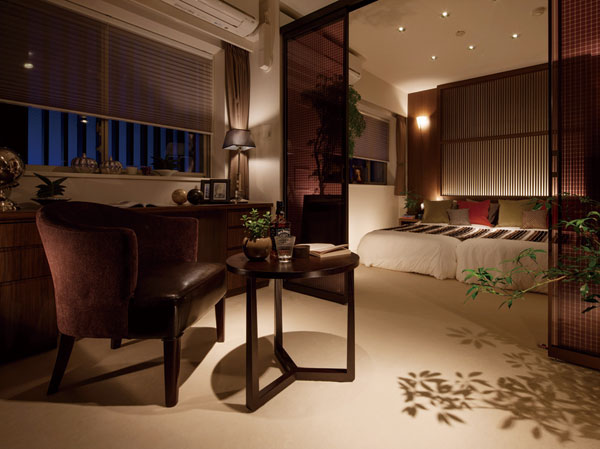 Western-style 1 ・ 2 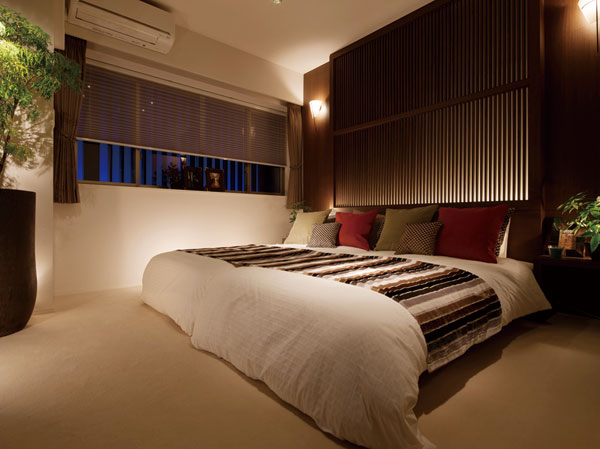 Western-style 1 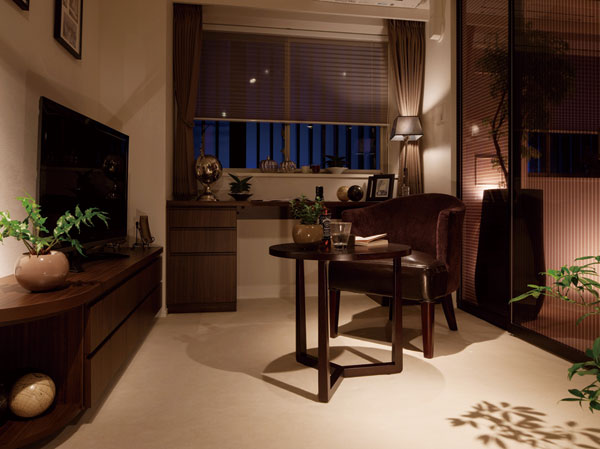 Western-style 2 Other![Other. [Entrance] Who came back, Entrance of granite sticking greet in the way a calm atmosphere to visit. Its beautiful look, Let foresee the elegant time of residence.](/images/kanagawa/kamakura/46b203e18.jpg) [Entrance] Who came back, Entrance of granite sticking greet in the way a calm atmosphere to visit. Its beautiful look, Let foresee the elegant time of residence. 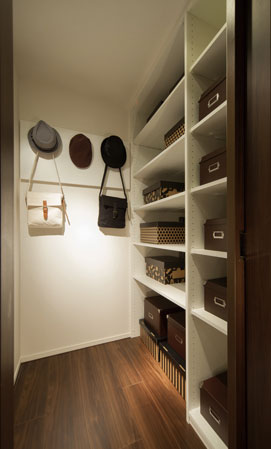 (Shared facilities ・ Common utility ・ Pet facility ・ Variety of services ・ Security ・ Earthquake countermeasures ・ Disaster-prevention measures ・ Building structure ・ Such as the characteristics of the building) Shared facilities![Shared facilities. [entrance] Natural materials, Handling skill of the craftsman, Material overlaying beauty is polished when existing trees ....](/images/kanagawa/kamakura/46b203f17.jpg) [entrance] Natural materials, Handling skill of the craftsman, Material overlaying beauty is polished when existing trees .... ![Shared facilities. [Entrance hall] The space of relaxed the ceiling height of about 5m "Yingbin".](/images/kanagawa/kamakura/46b203f03.jpg) [Entrance hall] The space of relaxed the ceiling height of about 5m "Yingbin". ![Shared facilities. [courtyard] Previous Entrance Hall, The bright color is impressive courtyard reflected in the pupil, This is the residence of the symbol I put the thought to the natural rich Kamakura.](/images/kanagawa/kamakura/46b203f05.jpg) [courtyard] Previous Entrance Hall, The bright color is impressive courtyard reflected in the pupil, This is the residence of the symbol I put the thought to the natural rich Kamakura. ![Shared facilities. [courtyard] While inheritance to such selection of planting the natural beauty of Kamakura, It has configured in Sakuniwa style of the sum.](/images/kanagawa/kamakura/46b203f15.jpg) [courtyard] While inheritance to such selection of planting the natural beauty of Kamakura, It has configured in Sakuniwa style of the sum. Security![Security. [LIFE EYE'S security system] Dwelling units within and emergency communication and abnormal shared part, By the on-line is sent to the Secom control center, Also sent from Secom Control Center to Mitsubishi Estate community emergency center 24. While two companies of the security company and the management company takes the cooperation, Make the appropriate action immediately. Depending on the situation, With Secom security guards go to the site, police ・ Also it performs report to the fire department.](/images/kanagawa/kamakura/46b203f13.gif) [LIFE EYE'S security system] Dwelling units within and emergency communication and abnormal shared part, By the on-line is sent to the Secom control center, Also sent from Secom Control Center to Mitsubishi Estate community emergency center 24. While two companies of the security company and the management company takes the cooperation, Make the appropriate action immediately. Depending on the situation, With Secom security guards go to the site, police ・ Also it performs report to the fire department. ![Security. [Color monitor mortgage information panel (intercom base unit)] Entrance of auto unlocking function with intercom. Check the visitor in the picture and sound at the large color monitor 7-inch. Also it has built-in recording function.](/images/kanagawa/kamakura/46b203f07.jpg) [Color monitor mortgage information panel (intercom base unit)] Entrance of auto unlocking function with intercom. Check the visitor in the picture and sound at the large color monitor 7-inch. Also it has built-in recording function. ![Security. [Opening and closing sensor] Entrance door of all dwelling units, Installation opening and closing sensor in the window (except for the FIX window). The window is opened when the alarm sounds at the time set, It will be automatically reported to the security company.](/images/kanagawa/kamakura/46b203f08.jpg) [Opening and closing sensor] Entrance door of all dwelling units, Installation opening and closing sensor in the window (except for the FIX window). The window is opened when the alarm sounds at the time set, It will be automatically reported to the security company. 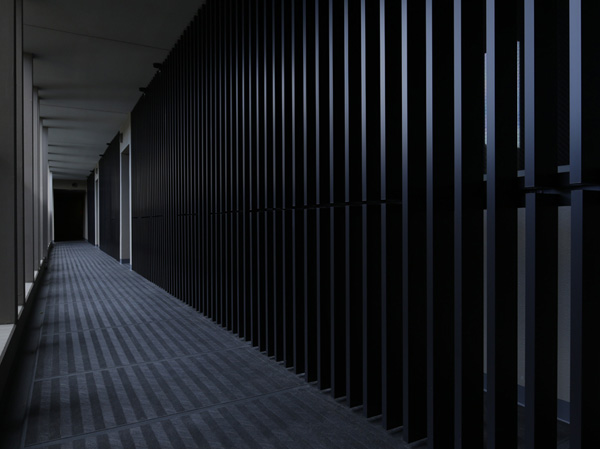 Shared hallway and vertical grid ![Security. [Double Rock] To the entrance door of each dwelling unit is, Replication has established a highly effective rotary cylinder lock with a double to the difficult and picking measures.](/images/kanagawa/kamakura/46b203f01.jpg) [Double Rock] To the entrance door of each dwelling unit is, Replication has established a highly effective rotary cylinder lock with a double to the difficult and picking measures. ![Security. [Crime prevention thumb turn sickle-type dead bolt] Thumb movement on the entrance door, Equipped with a "crime prevention thumb" and lock the bolt is Seridasu sickle "sickle-type dead bolt" to prevent prying.](/images/kanagawa/kamakura/46b203f09.jpg) [Crime prevention thumb turn sickle-type dead bolt] Thumb movement on the entrance door, Equipped with a "crime prevention thumb" and lock the bolt is Seridasu sickle "sickle-type dead bolt" to prevent prying. Features of the building![Features of the building. [appearance] The hands of Sakuniwaka, Hedge of Masonry in the periphery, Overlapping Takagi, The beauty of the pleasant even to those who walk the city "laid upon". The internal, It draws the green scene with a story along the line of sight to walk of those who live.](/images/kanagawa/kamakura/46b203f04.jpg) [appearance] The hands of Sakuniwaka, Hedge of Masonry in the periphery, Overlapping Takagi, The beauty of the pleasant even to those who walk the city "laid upon". The internal, It draws the green scene with a story along the line of sight to walk of those who live. ![Features of the building. [Site layout] The site, While leaving many of the existing trees that repeat time in this area, Mountain autumn leaves, Pine, Shirakashi etc., We have chosen a tree species that have shaped the here Kamakura landscape.](/images/kanagawa/kamakura/46b203f11.gif) [Site layout] The site, While leaving many of the existing trees that repeat time in this area, Mountain autumn leaves, Pine, Shirakashi etc., We have chosen a tree species that have shaped the here Kamakura landscape. Other![Other. [ECO Jaws] The water heater, By reusing the latent heat out when warm hot water, Heating effect has adopted the ECO Jaws obtained with less gas consumption.](/images/kanagawa/kamakura/46b203f12.gif) [ECO Jaws] The water heater, By reusing the latent heat out when warm hot water, Heating effect has adopted the ECO Jaws obtained with less gas consumption. ![Other. [Enerukku corresponding remote control] Usage of gas in the hot water supply remote control of the kitchen, Adopted Enerukku corresponding remote control such as the fee can be confirmed. It increases energy conservation consciousness of living is.](/images/kanagawa/kamakura/46b203f10.jpg) [Enerukku corresponding remote control] Usage of gas in the hot water supply remote control of the kitchen, Adopted Enerukku corresponding remote control such as the fee can be confirmed. It increases energy conservation consciousness of living is. ![Other. [Double-glazing] In order to make it difficult tell the outdoor temperature change in the room, Adopt a multi-layer glass in the window. Excellent thermal insulation, Condensation is not likely specification.](/images/kanagawa/kamakura/46b203f14.gif) [Double-glazing] In order to make it difficult tell the outdoor temperature change in the room, Adopt a multi-layer glass in the window. Excellent thermal insulation, Condensation is not likely specification. Surrounding environment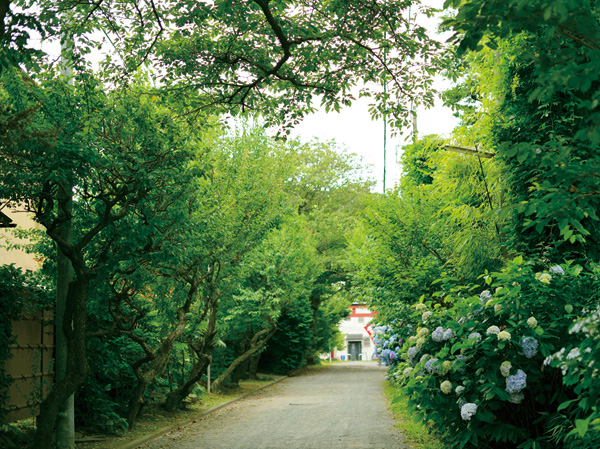 Egara Tenjin Shrine approach to a shrine photo of adjacent to the site southeast (about 230m ・ A 3-minute walk) 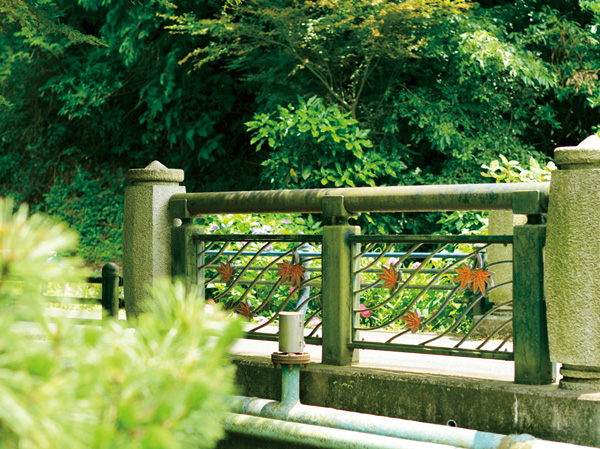 Local peripheral photo (about 700m ・ A 9-minute walk) 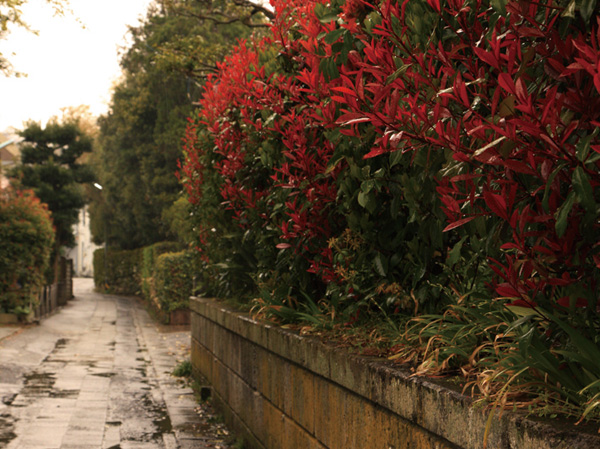 Local peripheral photo (about 200m ・ A 3-minute walk) 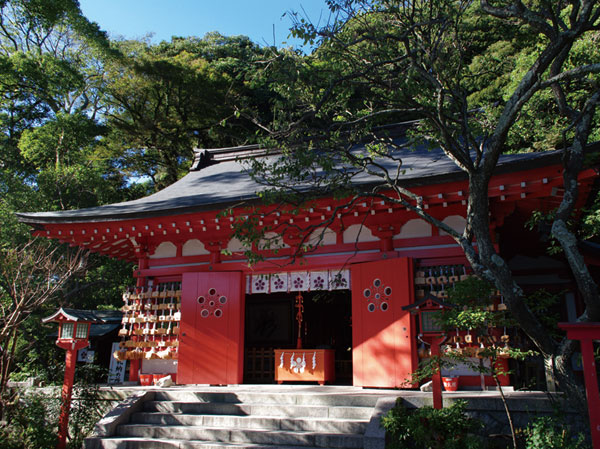 Egara Tenjin Shrine (about 140m ・ A 2-minute walk) 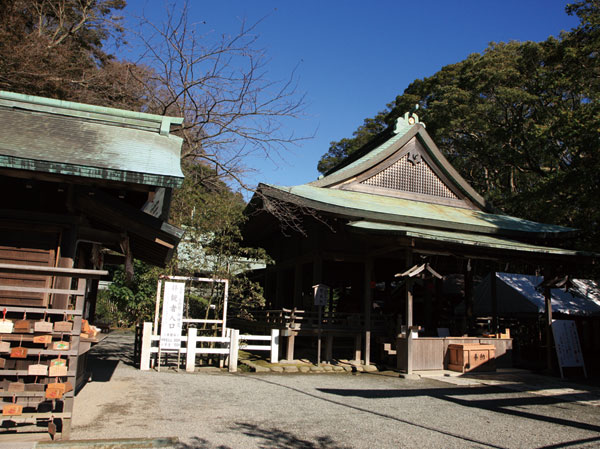 Kamakura-gū (about 320m ・ 4-minute walk) 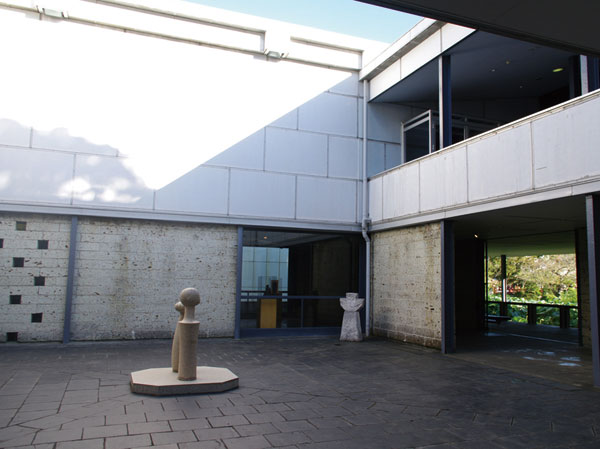 Kanagawa Prefectural Museum of Modern Art, Kamakura (about 570m ・ An 8-minute walk) 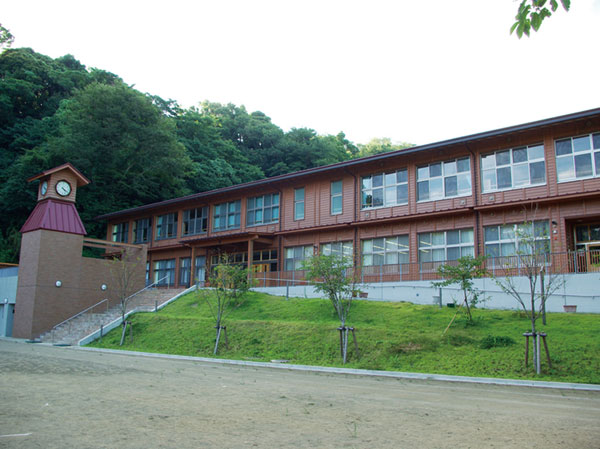 Kamakura Municipal second junior high school (about 680m) 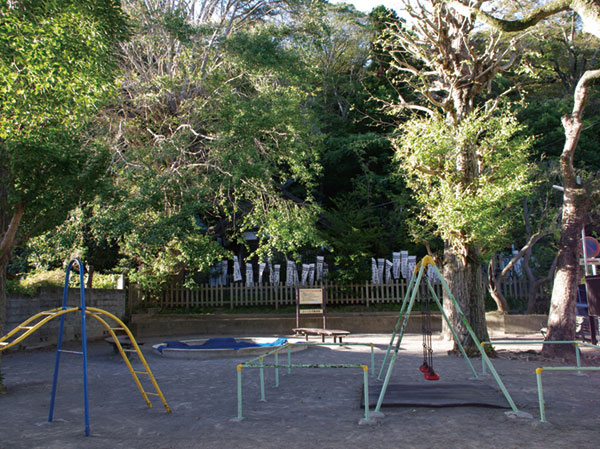 Yoritomo children amusement (about 310m ・ 4-minute walk) 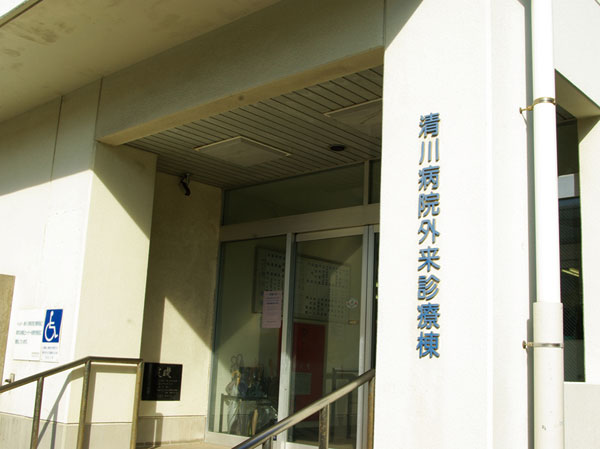 Kiyokawa hospital (about 930m ・ A 12-minute walk) 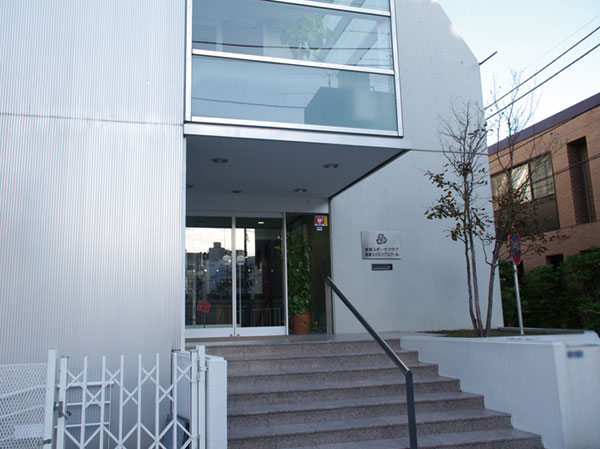 Kamakura Sports Club (about 1210m ・ 16-minute walk) 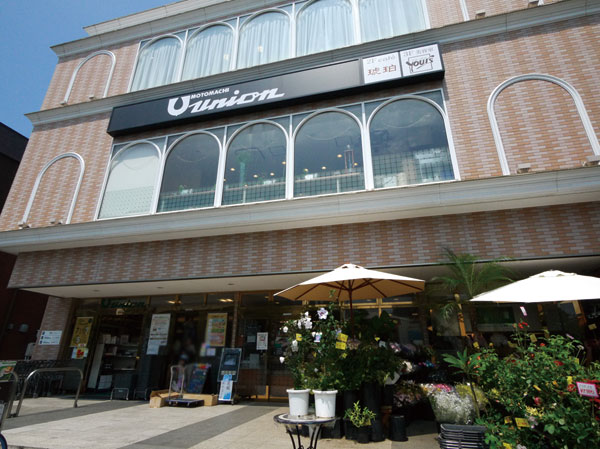 Motomachi UNION Kamakura store (about 1280m ・ 16-minute walk) 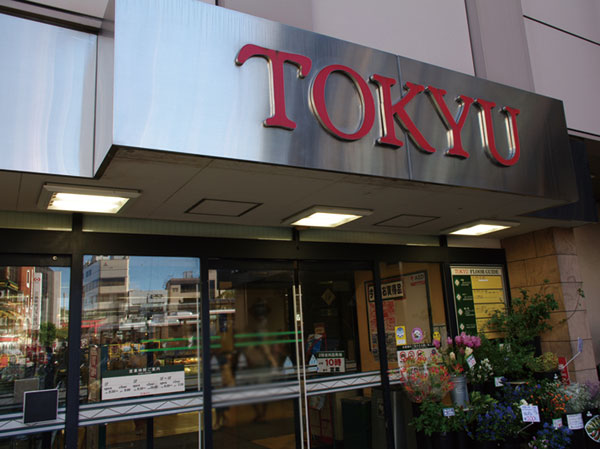 Kamakura Tokyu (about 1430m ・ 18-minute walk) Floor: 3LDK + WIC, the occupied area: 75.59 sq m, Price: 53,880,000 yen, now on sale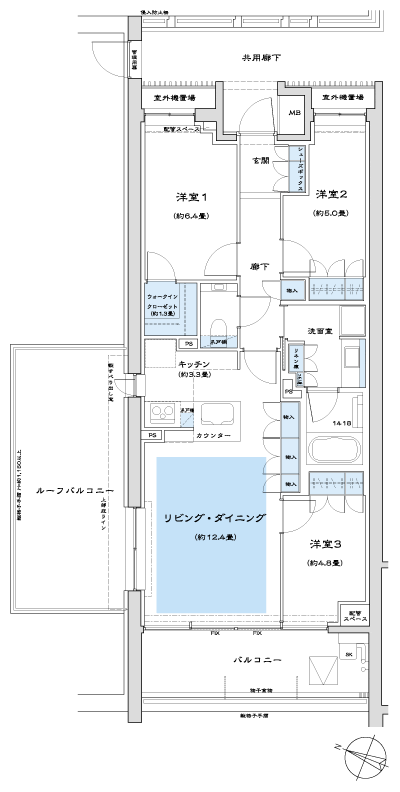 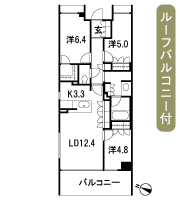 Floor: 3LDK + WIC, the occupied area: 86.11 sq m, Price: 59,880,000 yen, now on sale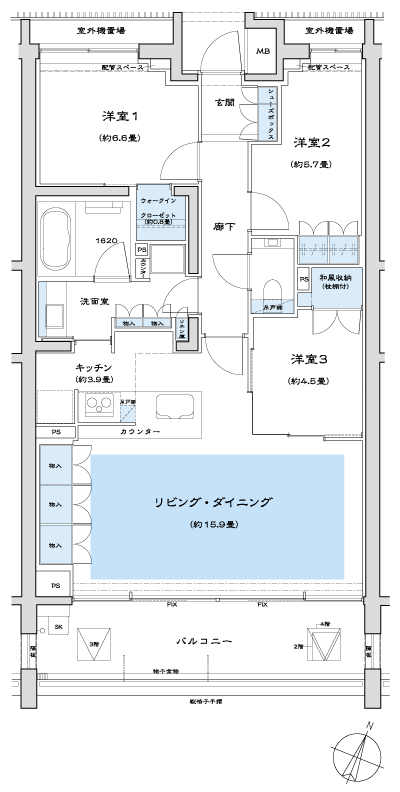 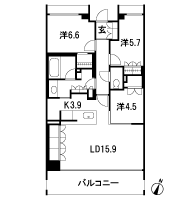 Floor: 3LDK + WIC, the occupied area: 97.61 sq m, Price: 73,880,000 yen, now on sale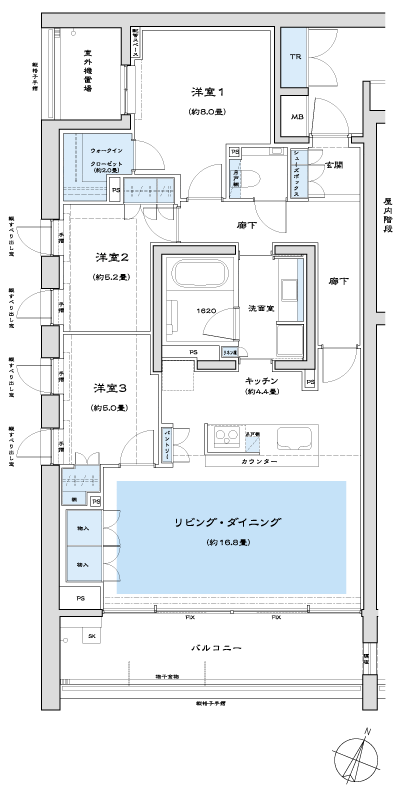 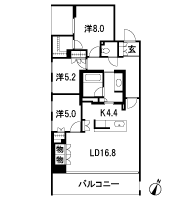 Floor: 3LDK + WIC + SIC, the occupied area: 107.48 sq m, Price: 81,480,000 yen, now on sale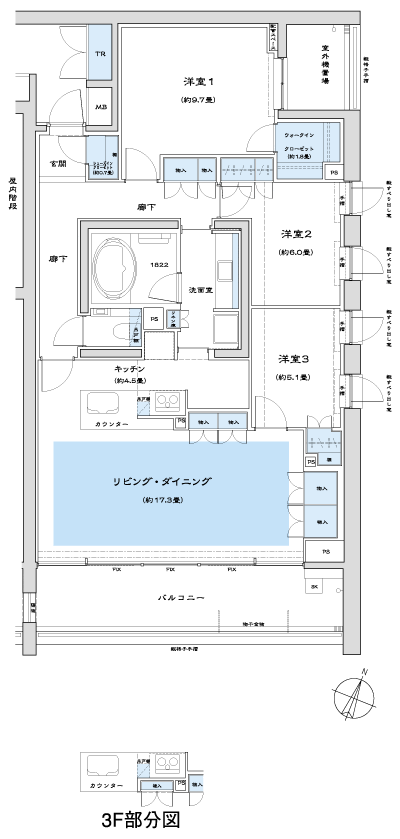 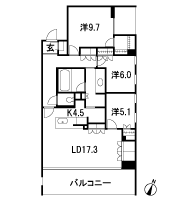 Location | ||||||||||||||||||||||||||||||||||||||||||||||||||||||||||||||||||||||||||||||||||||||||||||||||||||||