Investing in Japanese real estate
New Apartments » Kanto » Kanagawa Prefecture » Kamakura city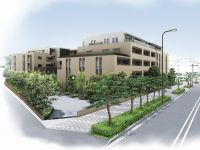 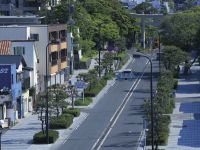
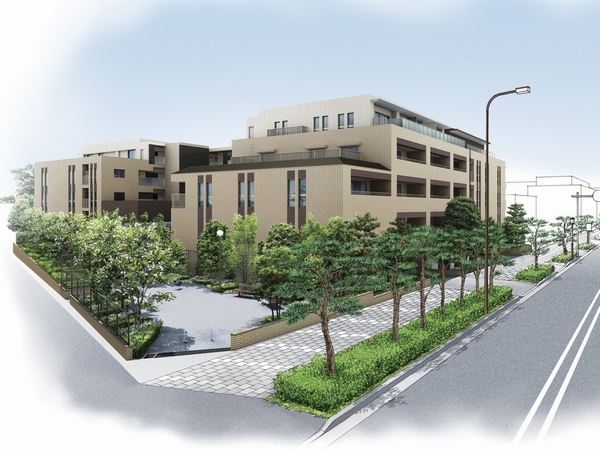 Exterior - Rendering ※ In fact a somewhat different in the things that caused draw based on drawings. 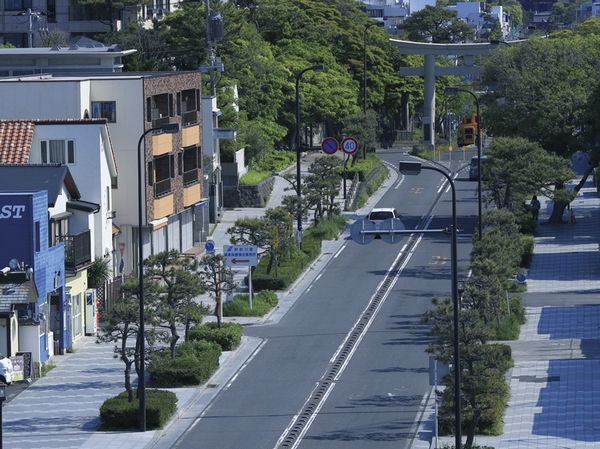 From the local vicinity (about 130m), Overlooking the Wakamiya Oji ※ 2013.5 fact a somewhat different in that the captured photos and CG processing. 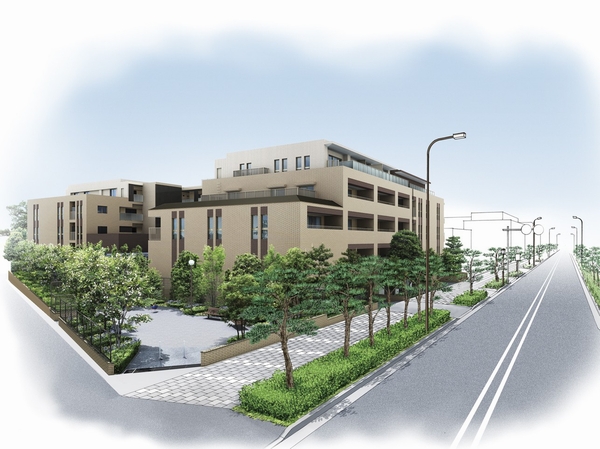 Exterior - Rendering ※ Planting and it has not been drawn on the assumption the state at the time of a particular season or your tenants. Kan nameplate, Guttering, Air conditioner outdoor unit, Water heater, There is equipment, etc. that have not been reproduced TV antenna or the like. Secondary road ・ Building, etc., we have simplified. 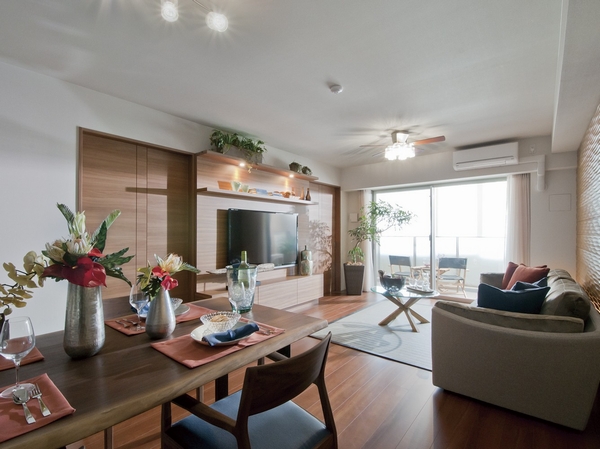 Adopted Haisasshi of about 2050㎜. Penetrate light and wind to the back of the room / Full of sense of openness LD 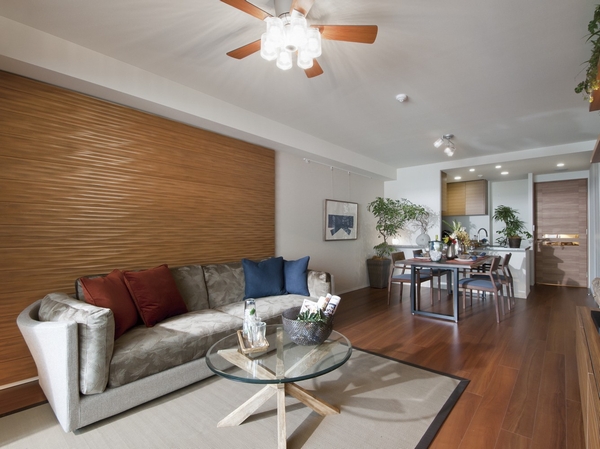 Presence of mind in the quality specification LD (all indoor photo model room V1 type, Option plan (application deadline There ・ Is paid)) 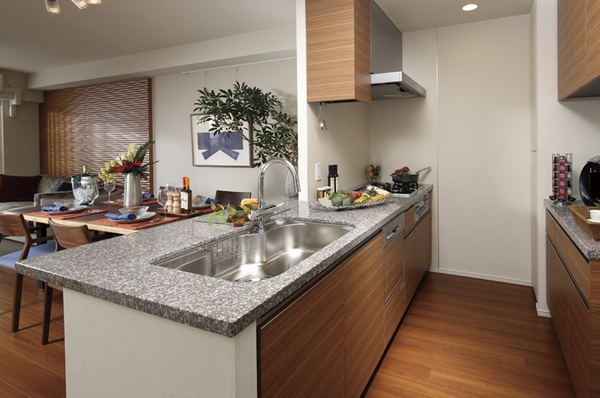 Adopt a large-scale counter of granite. Also equipped with a standard counter with cupboard behind / kitchen 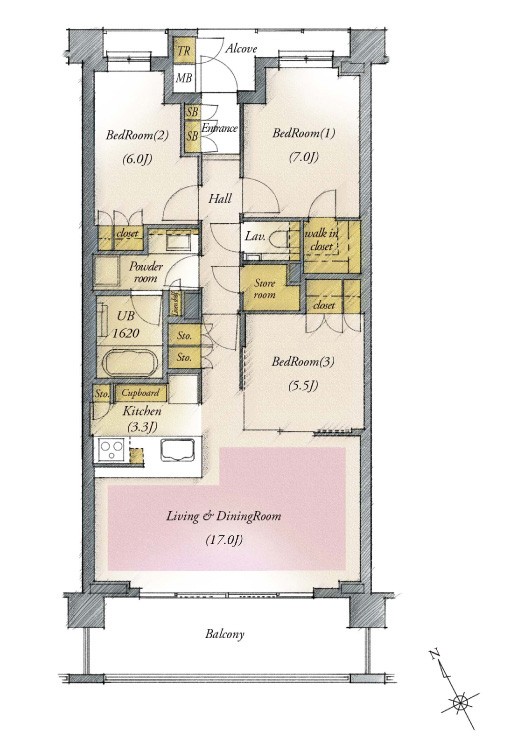 O type ・ 3LDK + N + WIC + TR footprint / 86.68 sq m (trunk room including area 0.41 sq m) balcony area / 13.60 sq m Outdoor unit yard area / 1.33 sq m alcove area / 4.04 sq m 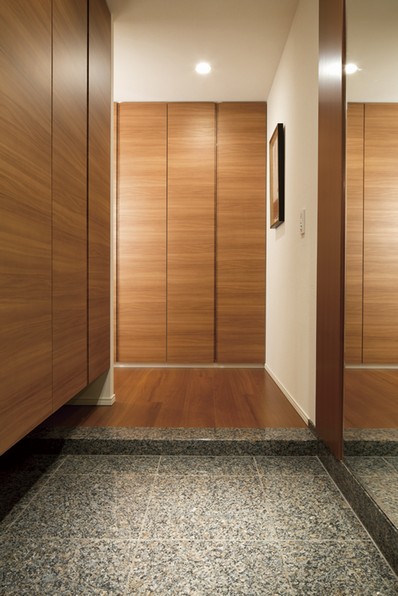 Also installed in the corridor toll-type storage / Entrance of natural granite 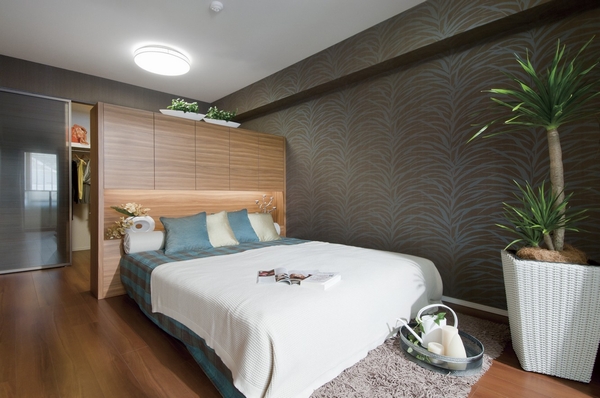 Has secured the breadth of double bed can also be laid out in room / Western-style 1 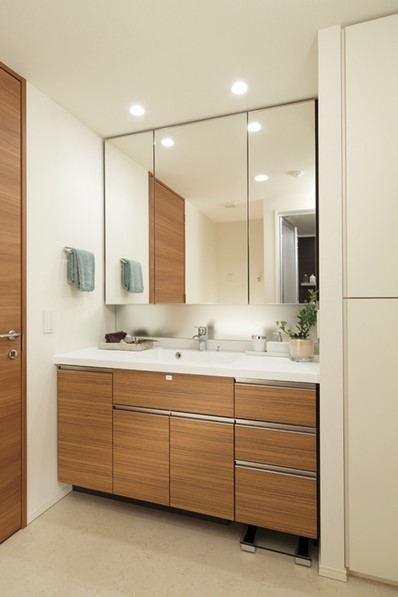 Pull-out storage and pocket storage, Also available linen cabinet / bathroom 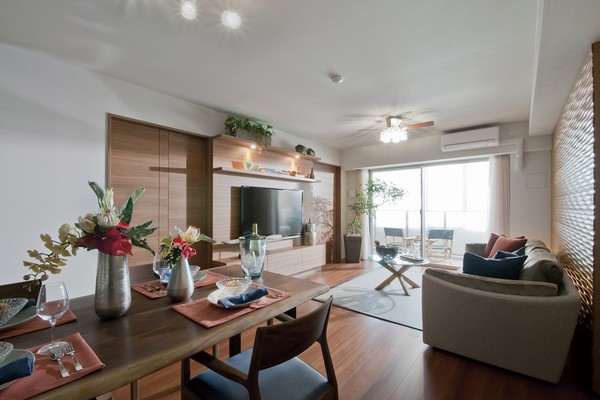 Balcony side / living ・ dining 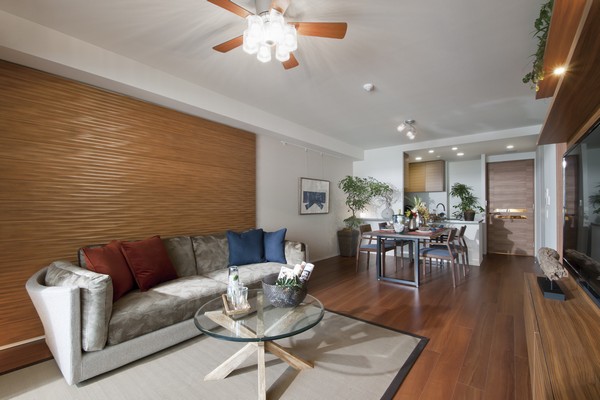 Kitchen side / living ・ dining 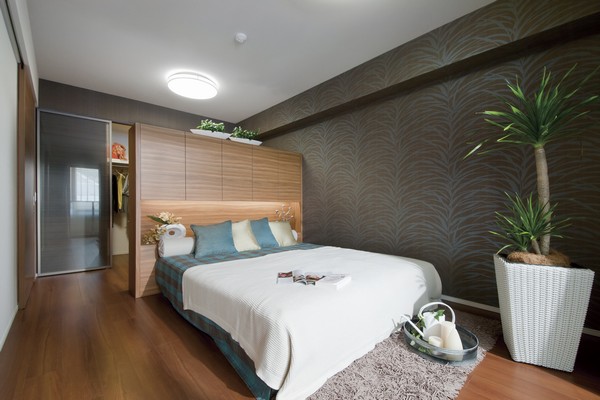 Western-style 1 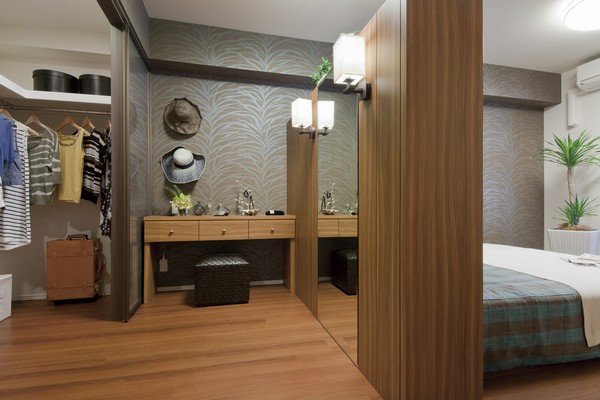 Western-style 1 / Bedroom next to make space 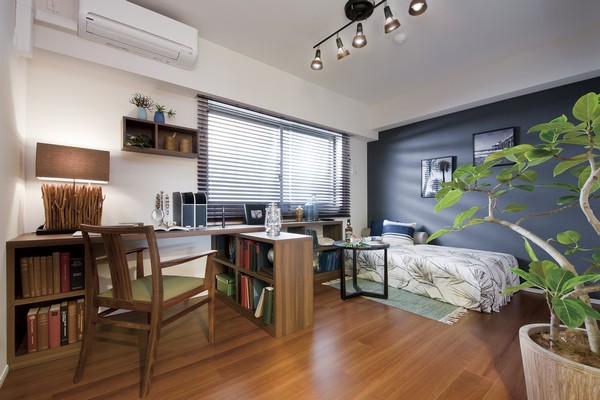 Western-style 2 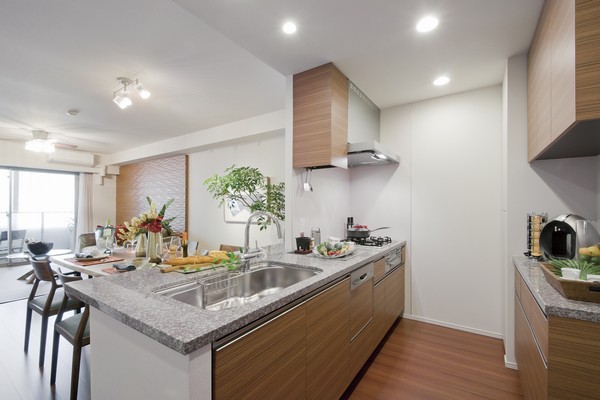 Kitchen 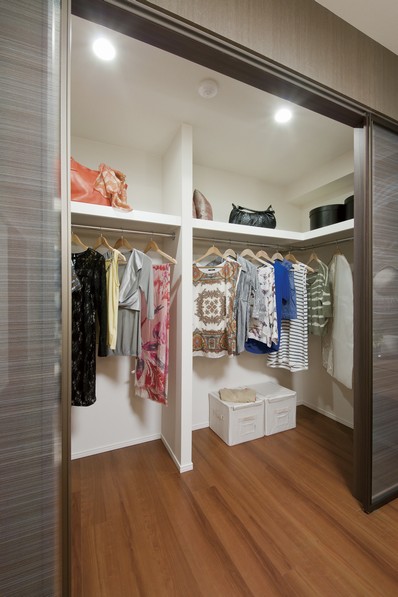 Western-style 1 / About 2.4 tatami ・ Large walk-in closet 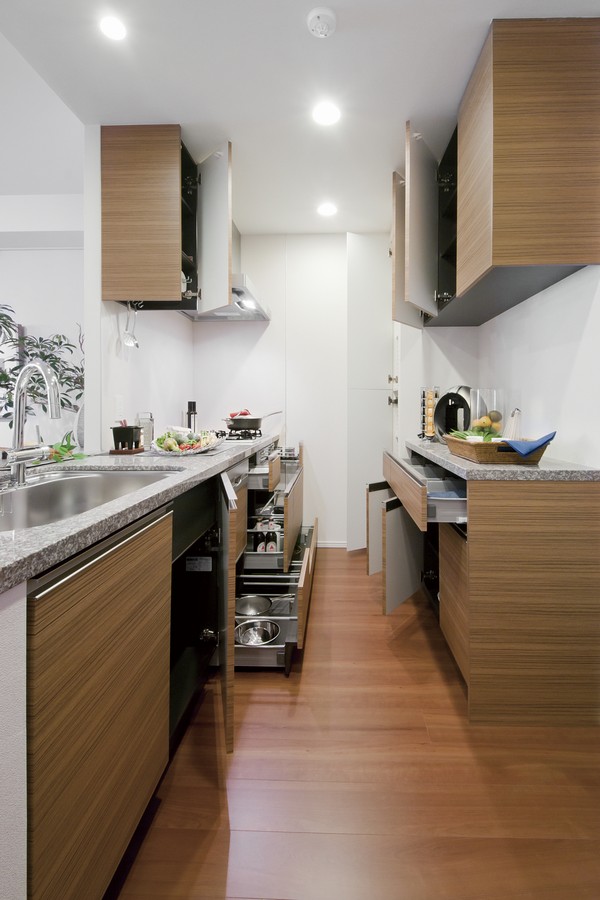 kitchen / Standard equipped with a cupboard up and down on the back 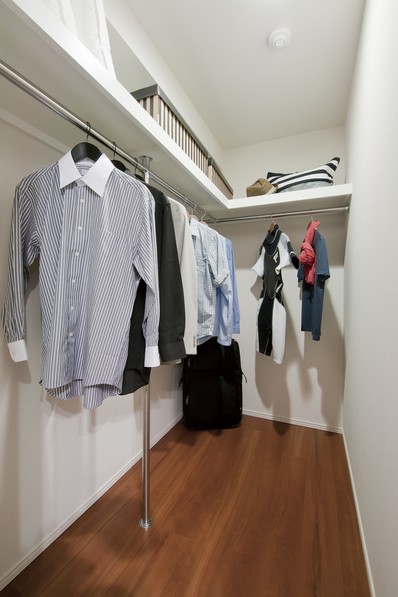 Western-style 2 / About 1.7 tatami ・ Large walk-in closet 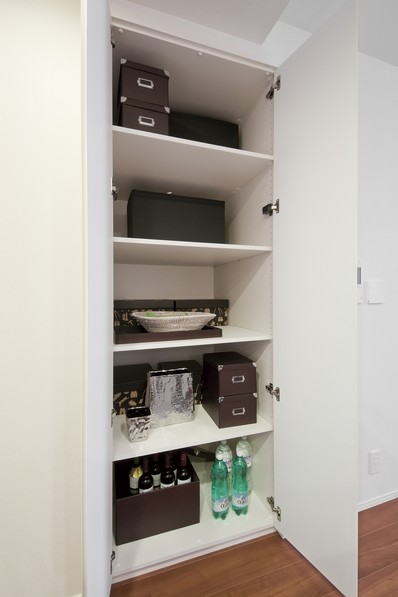 LD / Large compartment 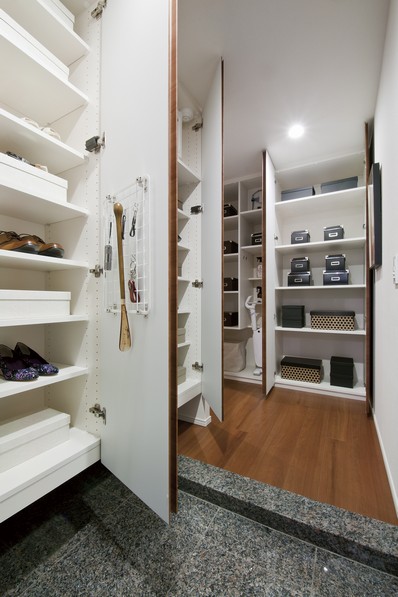 Directions to the model room (a word from the person in charge) 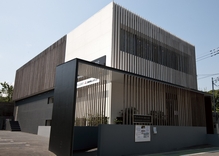 Green and the sea, "Kamakura ・ Permanent residence to live wrapped in the history of Yuigahama " The ・ Park House Wakamiya Oji Kamakura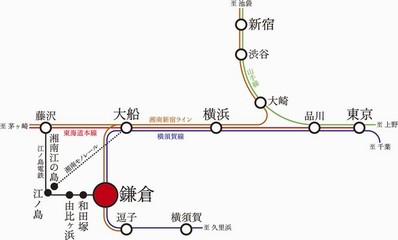 (living ・ kitchen ・ bath ・ bathroom ・ toilet ・ balcony ・ terrace ・ Private garden ・ Storage, etc.) 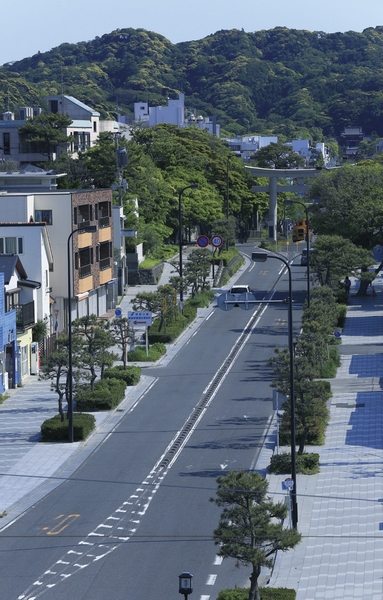 Wakamiya Oji / local ・ Construction site near (about 130m ・ A 2-minute walk) 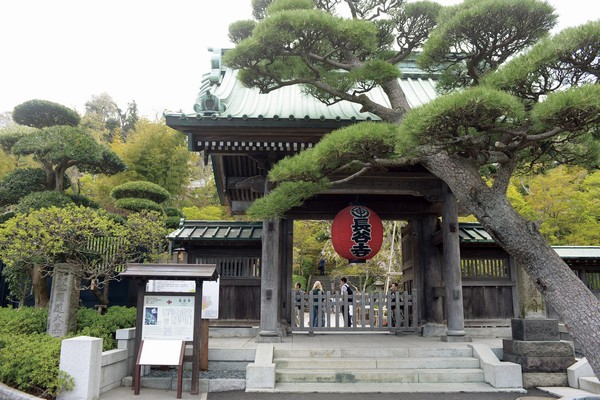 Kamakura ・ Hase-dera Temple (about 1380m ・ 18-minute walk) 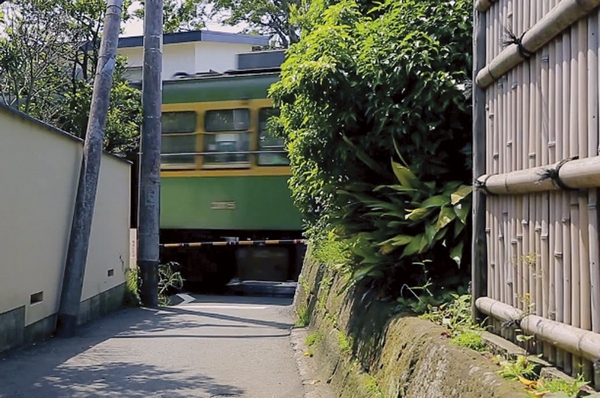 Local vicinity Enoden wayside skyline (about 560m ・ 7-minute walk) ※ 7 min walk, Enoshima Electric Railway "Wadazuka" 2 minutes direct from ◎ to Kamakura ◎ direct to Enoshima 22 minutes 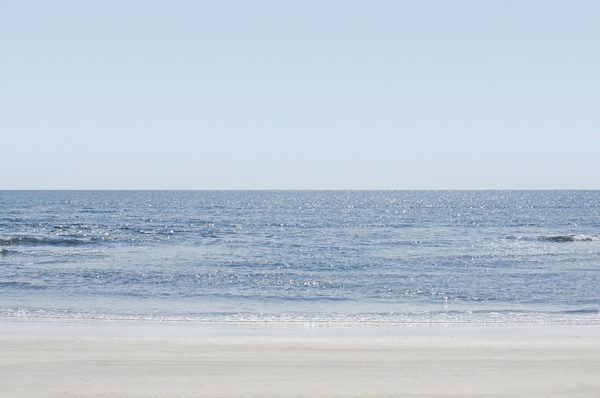 Local neighborhood of Yuigahama beach (about 370m ・ A 5-minute walk) ※ 2013.3 fact a somewhat different in that the captured photos and CG processing. 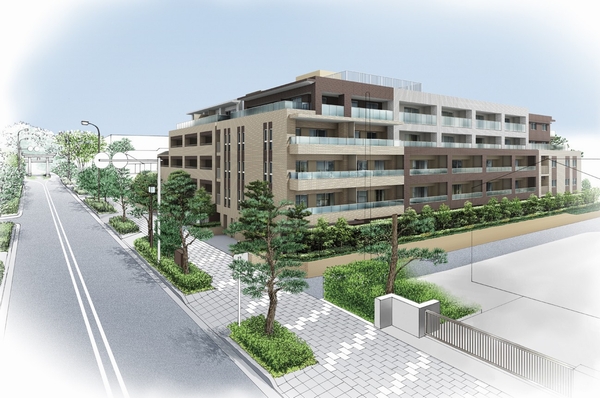 Exterior - Rendering 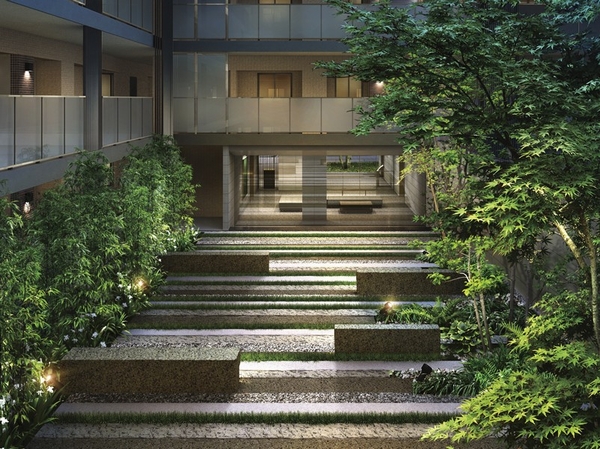 To reproduce the beautiful nature of Kamakura / Courtyard Rendering ※ In fact a somewhat different in the things that caused draw based on drawings. ※ Planting and it has not been drawn on the assumption the state at the time of a particular season or your tenants. 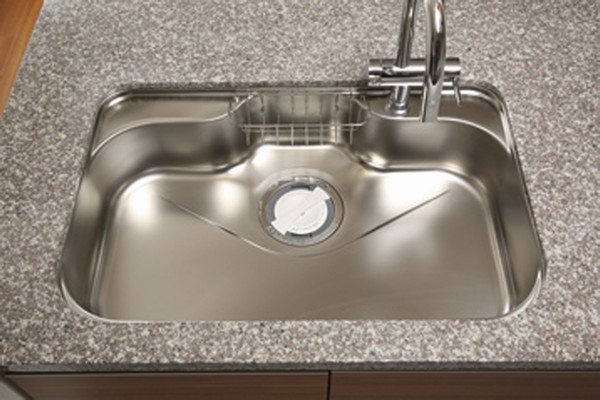 Installing a disposer that can be grinding process the raw garbage / Quiet design wide sink 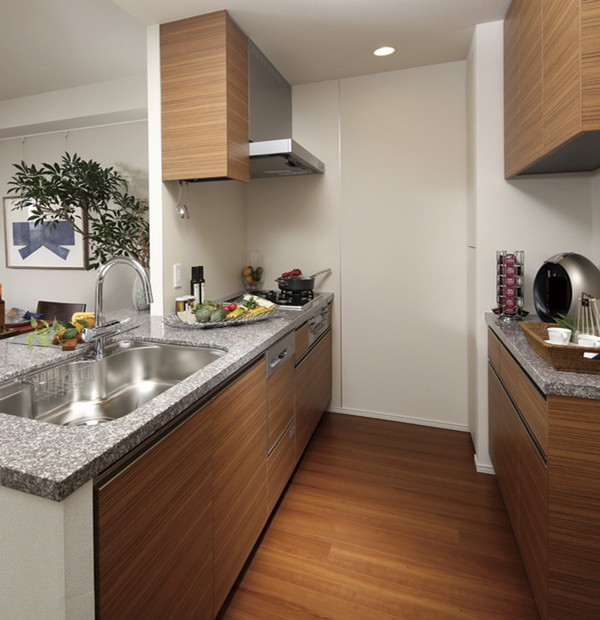 Adopt a large-scale counter of granite. Also equipped with a standard counter with cupboard behind / Kitchen (all indoor photo model room V1 type, Option plan (application deadline There ・ Is paid)) 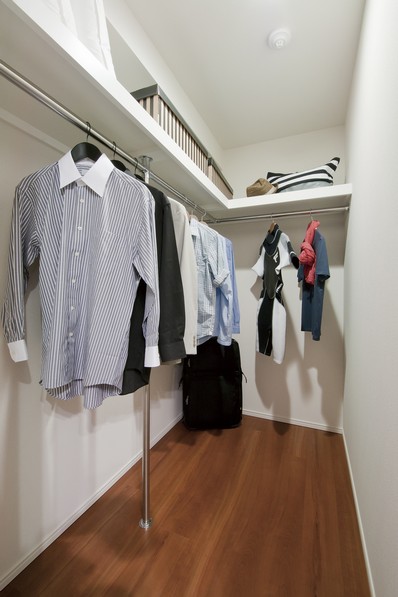 About 1.7 tatami size, Large walk-in closet with depth / Western-style 2 storage 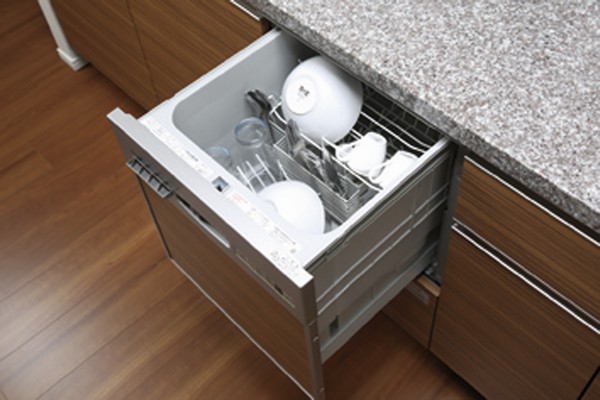 Out in the full open smoothly, Dishwasher to comfort the cleanup / Dishwasher 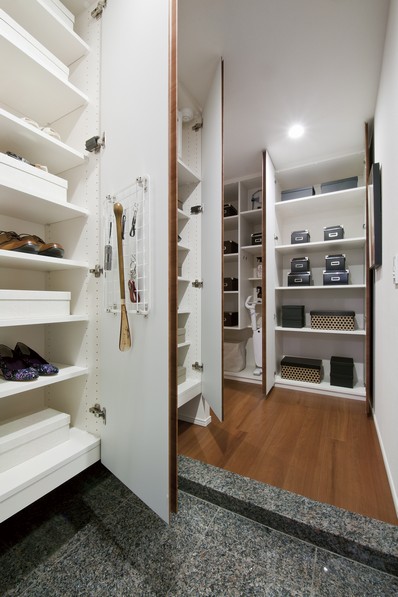 High storage capacity tall type of shoe box and MonoIri / Large object input of two series of entrance storage corridor, Also fits long things, such as vacuum cleaner / Hallway storage Living![Living. [living ・ dining] Airy living room facing the spacious balcony of the depth of about 2m ・ dining.](/images/kanagawa/kamakura/dbf64ce20.jpg) [living ・ dining] Airy living room facing the spacious balcony of the depth of about 2m ・ dining. ![Living. [living] Haisasshi full of a feeling of opening of about 2050mm is crowded further take the light.](/images/kanagawa/kamakura/dbf64ce18.jpg) [living] Haisasshi full of a feeling of opening of about 2050mm is crowded further take the light. ![Living. [living ・ dining] Equipped with TES hot-water floor heating to warm the room by circulating hot water. Is house dust is a clean heating system that does not dance in the warm air.](/images/kanagawa/kamakura/dbf64ce17.jpg) [living ・ dining] Equipped with TES hot-water floor heating to warm the room by circulating hot water. Is house dust is a clean heating system that does not dance in the warm air. Kitchen![Kitchen. [kitchen] The counter top in the kitchen has been adopted granite. Beautiful texture in appearance, such as the interior, And gracefully directing the kitchen.](/images/kanagawa/kamakura/dbf64ce01.jpg) [kitchen] The counter top in the kitchen has been adopted granite. Beautiful texture in appearance, such as the interior, And gracefully directing the kitchen. ![Kitchen. [Quiet design wide sink] Large cookware is also washable comfortable wide type. Water is a low-noise specifications to reduce the stainless steel warping sound when the shed I sound and hot water.](/images/kanagawa/kamakura/dbf64ce05.jpg) [Quiet design wide sink] Large cookware is also washable comfortable wide type. Water is a low-noise specifications to reduce the stainless steel warping sound when the shed I sound and hot water. ![Kitchen. [disposer] Installing a disposer that is in the kitchen of the drainage port can be milled on the spot and put the garbage. It will lead to the reduction of garbage disposal amount.](/images/kanagawa/kamakura/dbf64ce04.jpg) [disposer] Installing a disposer that is in the kitchen of the drainage port can be milled on the spot and put the garbage. It will lead to the reduction of garbage disposal amount. ![Kitchen. [Pearl Crystal top stove] Also care with sophisticated design easy to Pearl Crystal top stove. In all functional 3-neck in the stove has adopted a lighting failure safety device.](/images/kanagawa/kamakura/dbf64ce02.jpg) [Pearl Crystal top stove] Also care with sophisticated design easy to Pearl Crystal top stove. In all functional 3-neck in the stove has adopted a lighting failure safety device. ![Kitchen. [Dishwasher] It eliminates the need of dishwashing, Dishwasher to comfort the cleanup. There is also a water-saving effect compared to hand washing, It is out smoothly in the full open.](/images/kanagawa/kamakura/dbf64ce03.jpg) [Dishwasher] It eliminates the need of dishwashing, Dishwasher to comfort the cleanup. There is also a water-saving effect compared to hand washing, It is out smoothly in the full open. Bathing-wash room![Bathing-wash room. [Bathroom] Long keeping the temperature of the hot water by a structure subjected to the heat insulating material in a bath. To reduce the consumption of gas, It has adopted a thermos bath to contribute to the reduction of CO2.](/images/kanagawa/kamakura/dbf64ce09.jpg) [Bathroom] Long keeping the temperature of the hot water by a structure subjected to the heat insulating material in a bath. To reduce the consumption of gas, It has adopted a thermos bath to contribute to the reduction of CO2. ![Bathing-wash room. [bathroom] Adopting the vanity counter top and the bowl has become integrally. Care is easily, It will produce a sophisticated space with sleek design.](/images/kanagawa/kamakura/dbf64ce11.jpg) [bathroom] Adopting the vanity counter top and the bowl has become integrally. Care is easily, It will produce a sophisticated space with sleek design. ![Bathing-wash room. [toilet] Tankless type of smart toilet, Consideration to energy conservation in water-saving that can be washed with less water. It is with comfortable to use of cleaning heating function.](/images/kanagawa/kamakura/dbf64ce14.jpg) [toilet] Tankless type of smart toilet, Consideration to energy conservation in water-saving that can be washed with less water. It is with comfortable to use of cleaning heating function. ![Bathing-wash room. [Mist sauna with bathroom ventilation dryer] Clothes dry on a rainy day, Effective ventilation dryer to mold prevention. It moisturizes the skin and hair, It is with a pleasant mist sauna to warm the body from the core. (Same specifications)](/images/kanagawa/kamakura/dbf64ce19.jpg) [Mist sauna with bathroom ventilation dryer] Clothes dry on a rainy day, Effective ventilation dryer to mold prevention. It moisturizes the skin and hair, It is with a pleasant mist sauna to warm the body from the core. (Same specifications) ![Bathing-wash room. [Three-sided mirror back storage] Large mirror where you can use your left and right as a three-sided mirror open. It has established a space that can be stored, such as clean functionally the toiletries on the back side.](/images/kanagawa/kamakura/dbf64ce12.jpg) [Three-sided mirror back storage] Large mirror where you can use your left and right as a three-sided mirror open. It has established a space that can be stored, such as clean functionally the toiletries on the back side. ![Bathing-wash room. [Hand wash counter] Ashirai convenient hand washing counter is in the toilet, Square type of hand-washing bowl, The mirror was established.](/images/kanagawa/kamakura/dbf64ce10.jpg) [Hand wash counter] Ashirai convenient hand washing counter is in the toilet, Square type of hand-washing bowl, The mirror was established. Receipt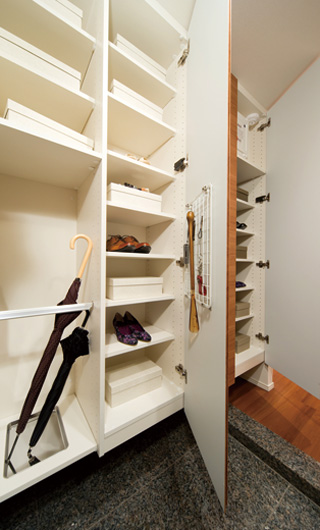 Thing input (entrance) 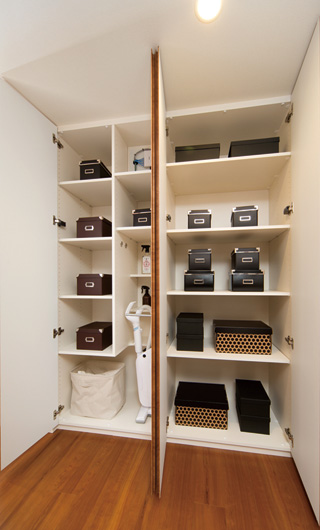 Thing input (corridor) 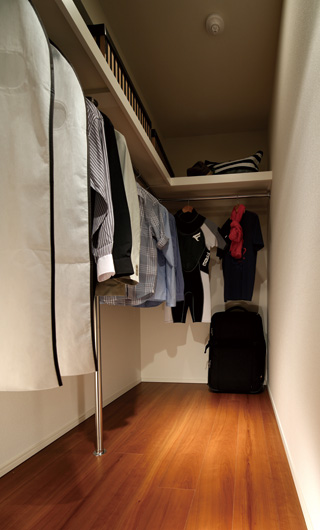 Walk-in closet (Western-style (2)) Interior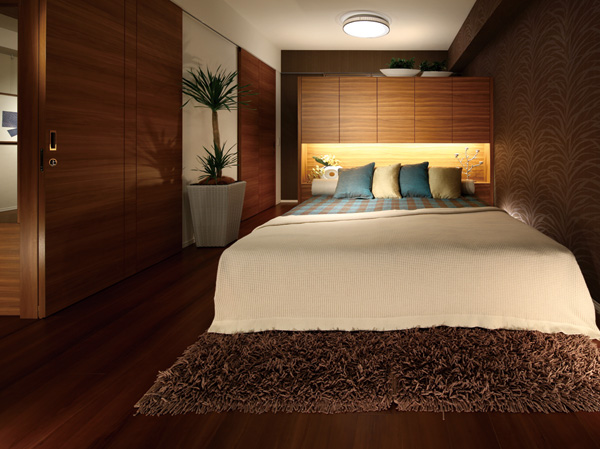 Western-style (1) 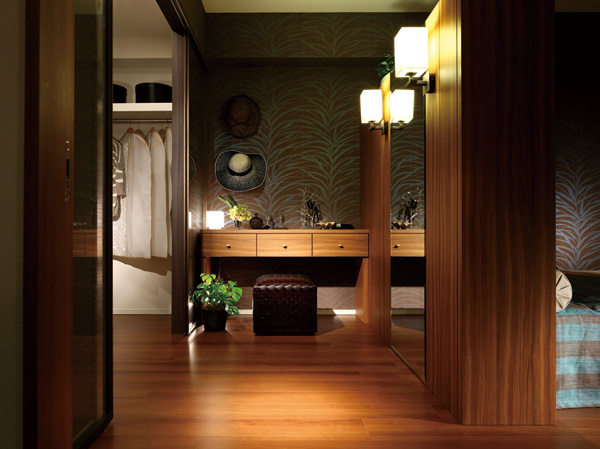 Western-style (1) 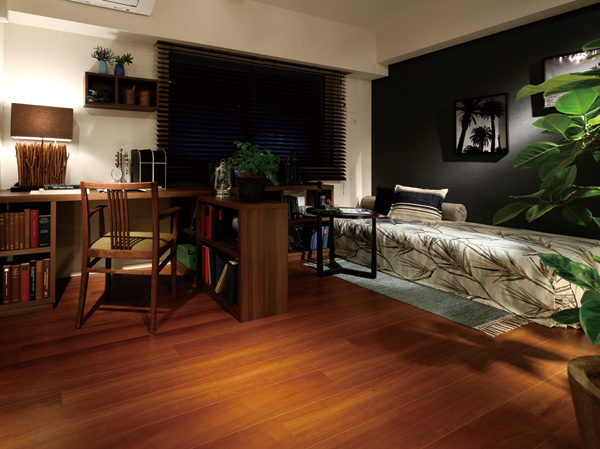 (Shared facilities ・ Common utility ・ Pet facility ・ Variety of services ・ Security ・ Earthquake countermeasures ・ Disaster-prevention measures ・ Building structure ・ Such as the characteristics of the building) Shared facilities![Shared facilities. [Southwest Exterior - Rendering] To design supervision is, Appointed Mitsubishi Estate design with numerous achievements in architecture that takes advantage of the environment. While taking advantage to design a wide variety of landscape and its continuity with the Kamakura, We will produce the mansion of Kamakura to be loved beyond the time.](/images/kanagawa/kamakura/dbf64cf01.jpg) [Southwest Exterior - Rendering] To design supervision is, Appointed Mitsubishi Estate design with numerous achievements in architecture that takes advantage of the environment. While taking advantage to design a wide variety of landscape and its continuity with the Kamakura, We will produce the mansion of Kamakura to be loved beyond the time. ![Shared facilities. [Southeast Exterior - Rendering] With inherit the genealogy of the landscape, In order to achieve harmony with the environment, Leave the pine of existing trees who spent time in this area, It is a symbol of landscape design. Close to the seaside, While inheriting the nature of the scene seems to Kamakura, It is neat and calm appearance nuances were also taking advantage of the sum.](/images/kanagawa/kamakura/dbf64cf02.jpg) [Southeast Exterior - Rendering] With inherit the genealogy of the landscape, In order to achieve harmony with the environment, Leave the pine of existing trees who spent time in this area, It is a symbol of landscape design. Close to the seaside, While inheriting the nature of the scene seems to Kamakura, It is neat and calm appearance nuances were also taking advantage of the sum. ![Shared facilities. [Entrance lounge Rendering] In the entrance lounge, Place the screen and objects that reflect the scene of the back of the courtyard faintly. Accented in a space that has been configured with sophisticated design and materials.](/images/kanagawa/kamakura/dbf64cf10.jpg) [Entrance lounge Rendering] In the entrance lounge, Place the screen and objects that reflect the scene of the back of the courtyard faintly. Accented in a space that has been configured with sophisticated design and materials. ![Shared facilities. [Site placement illustrations] (1) provides park ... Wakamiya Oji provide park along the. (2) in the entrance hall ... lounge in the corner of the hall, In rich texture, including a sophisticated design and granite, Elegant space. (3) Garden patio ... courtyard, such as to reproduce the nature of Kamakura. (4) sub entrance ... shower booths and surfboard rack, Prepare a pet foot washing place. (5) Parking ... prepare the 42 cars in the parking lot in the building. (6) assembly room ... mini kitchen, Set up a large TV, Consideration in a wide variety of applications. (7) forest of pine ... inherit the pine that was left in this land.](/images/kanagawa/kamakura/dbf64cf18.jpg) [Site placement illustrations] (1) provides park ... Wakamiya Oji provide park along the. (2) in the entrance hall ... lounge in the corner of the hall, In rich texture, including a sophisticated design and granite, Elegant space. (3) Garden patio ... courtyard, such as to reproduce the nature of Kamakura. (4) sub entrance ... shower booths and surfboard rack, Prepare a pet foot washing place. (5) Parking ... prepare the 42 cars in the parking lot in the building. (6) assembly room ... mini kitchen, Set up a large TV, Consideration in a wide variety of applications. (7) forest of pine ... inherit the pine that was left in this land. Common utility![Common utility. [Incorporating the solar power generation "soleco"] Make the power of the common areas on the roof, "solar power" and the eco-system of residence Mitsubishi Estate which is a combination of "collective high voltage power receiving," "soleco". While giving consideration to the environment, It also contributes to the saving of electricity charges.](/images/kanagawa/kamakura/dbf64cf16.gif) [Incorporating the solar power generation "soleco"] Make the power of the common areas on the roof, "solar power" and the eco-system of residence Mitsubishi Estate which is a combination of "collective high voltage power receiving," "soleco". While giving consideration to the environment, It also contributes to the saving of electricity charges. ![Common utility. [eco Jaws] The water heater, By reusing the latent heat out when warm hot water, Heating effect was adopted eco Jaws obtained with less gas consumption.](/images/kanagawa/kamakura/dbf64cf13.gif) [eco Jaws] The water heater, By reusing the latent heat out when warm hot water, Heating effect was adopted eco Jaws obtained with less gas consumption. ![Common utility. [Fire-prevention equipment ・ Fixtures] In preparation for the If disaster, food ・ Drinking water has established a disaster prevention warehouse with a disaster prevention items such as well as generators and portable toilets. ※ Image generator. Same specifications all of the following listed amenities of](/images/kanagawa/kamakura/dbf64cf17.jpg) [Fire-prevention equipment ・ Fixtures] In preparation for the If disaster, food ・ Drinking water has established a disaster prevention warehouse with a disaster prevention items such as well as generators and portable toilets. ※ Image generator. Same specifications all of the following listed amenities of Security![Security. [Secom jointly developed condominium security system "LIFE EYE'S"] Mitsubishi Estate Residence is a management company Mitsubishi Estate Community, And security system that was jointly developed with Secom. Building to consider the security system with the cooperation of Secom from the design stage. In an emergency, Control room and security company, It is automatically reported to the elevator management company, Etc. security company guards perpendicular to promptly site, We have established a system to adequately deal.](/images/kanagawa/kamakura/dbf64cf03.gif) [Secom jointly developed condominium security system "LIFE EYE'S"] Mitsubishi Estate Residence is a management company Mitsubishi Estate Community, And security system that was jointly developed with Secom. Building to consider the security system with the cooperation of Secom from the design stage. In an emergency, Control room and security company, It is automatically reported to the elevator management company, Etc. security company guards perpendicular to promptly site, We have established a system to adequately deal. ![Security. [Color monitor mortgage information panel (intercom base unit)] Entrance of auto unlocking function with intercom. Check the visitor in the picture and sound at the large color monitor 7-inch. It was also built-in recording function.](/images/kanagawa/kamakura/dbf64cf04.jpg) [Color monitor mortgage information panel (intercom base unit)] Entrance of auto unlocking function with intercom. Check the visitor in the picture and sound at the large color monitor 7-inch. It was also built-in recording function. ![Security. [Security lighting] In the hallway wall embedded security lighting of the automatic lights in the event of a power failure. Battery built-in type designed to be used as a flashlight of emergency.](/images/kanagawa/kamakura/dbf64cf19.jpg) [Security lighting] In the hallway wall embedded security lighting of the automatic lights in the event of a power failure. Battery built-in type designed to be used as a flashlight of emergency. ![Security. [Double Rock] The entrance door of each dwelling unit has been set up replication in double highly effective rotary cylinder lock in difficult and picking measures.](/images/kanagawa/kamakura/dbf64cf08.jpg) [Double Rock] The entrance door of each dwelling unit has been set up replication in double highly effective rotary cylinder lock in difficult and picking measures. ![Security. [Crime prevention thumb turn & sickle dead lock] Thumb movement on the entrance door, Equipped with a "crime prevention thumb-turn", "sickle-type dead bolt" to prevent prying.](/images/kanagawa/kamakura/dbf64cf09.jpg) [Crime prevention thumb turn & sickle dead lock] Thumb movement on the entrance door, Equipped with a "crime prevention thumb-turn", "sickle-type dead bolt" to prevent prying. ![Security. [Movable louver surface lattice] While the securing of privacy, Adopt a movable louver surface lattice that can adopt the lighting and ventilation.](/images/kanagawa/kamakura/dbf64cf07.jpg) [Movable louver surface lattice] While the securing of privacy, Adopt a movable louver surface lattice that can adopt the lighting and ventilation. ![Security. [Finger anti-pinch function] During the opening and closing of the sash, So as not to pinch your fingers between the sash, It established the finger scissors prevention of the stopper to the sliding window.](/images/kanagawa/kamakura/dbf64cf05.jpg) [Finger anti-pinch function] During the opening and closing of the sash, So as not to pinch your fingers between the sash, It established the finger scissors prevention of the stopper to the sliding window. ![Security. [Opening and closing sensor] Entrance door of all dwelling units, Installation opening and closing sensor in the window (except for the FIX window). The window is opened when the alarm sounds at the time set, It will be automatically reported to the security company.](/images/kanagawa/kamakura/dbf64cf06.jpg) [Opening and closing sensor] Entrance door of all dwelling units, Installation opening and closing sensor in the window (except for the FIX window). The window is opened when the alarm sounds at the time set, It will be automatically reported to the security company. Building structure![Building structure. [Double-glazing] Adopted excellent window glass to the thermal insulation properties. (Conceptual diagram)](/images/kanagawa/kamakura/dbf64cf14.gif) [Double-glazing] Adopted excellent window glass to the thermal insulation properties. (Conceptual diagram) ![Building structure. [Kanagawa Prefecture building environmental performance display] ※ For more information see "Housing term large Dictionary"](/images/kanagawa/kamakura/dbf64cf20.gif) [Kanagawa Prefecture building environmental performance display] ※ For more information see "Housing term large Dictionary" Surrounding environment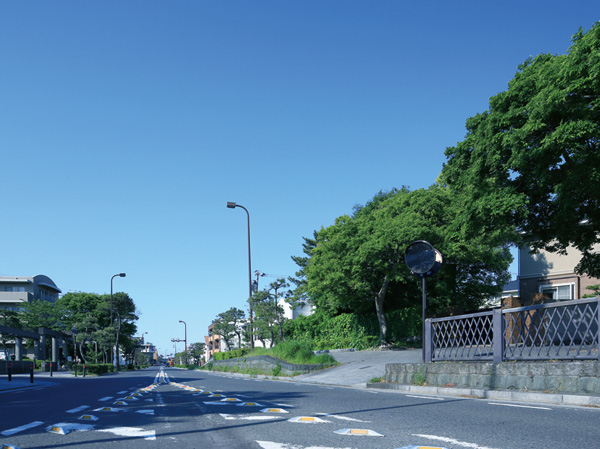 Near one Roh torii of about than local 90m (2 minutes walk) 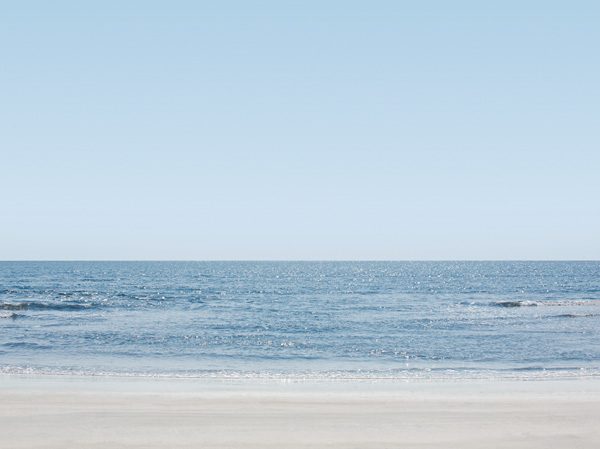 Local neighborhood of Yuigahama beach (about 370m ・ A 5-minute walk) 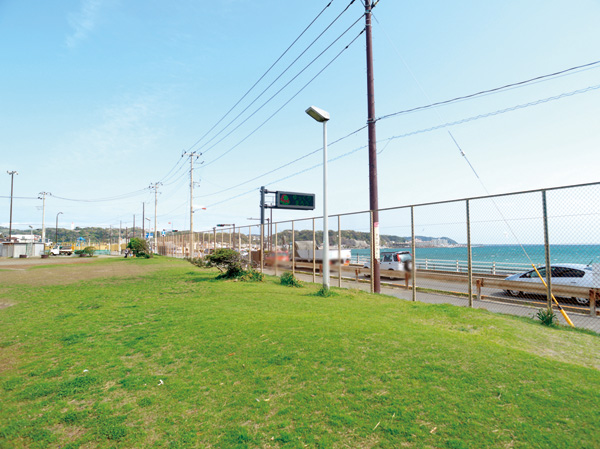 Kamakura Seaside Park (about 390m ・ A 5-minute walk) 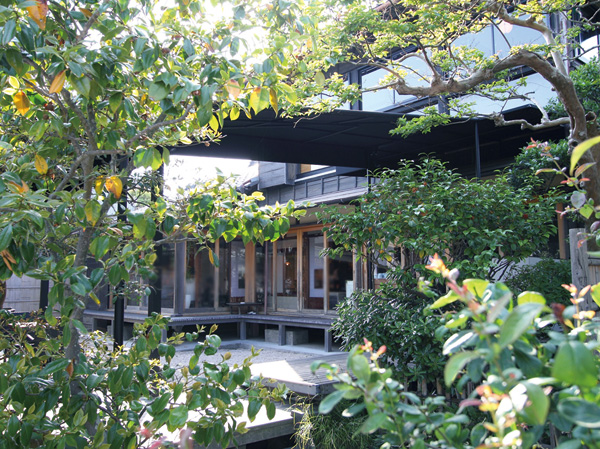 Matsubara hermitage (about 780m ・ A 10-minute walk) 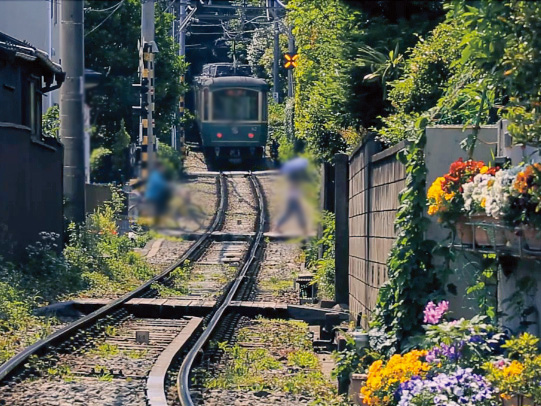 Enoden wayside (about 1390m ・ 18-minute walk) 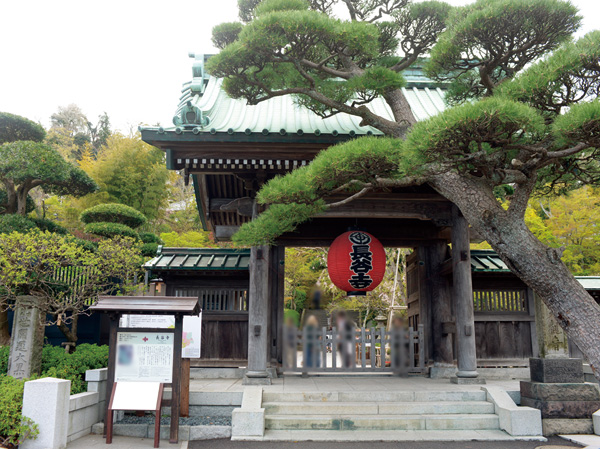 Hase-dera Temple (about 1380m ・ 18-minute walk) 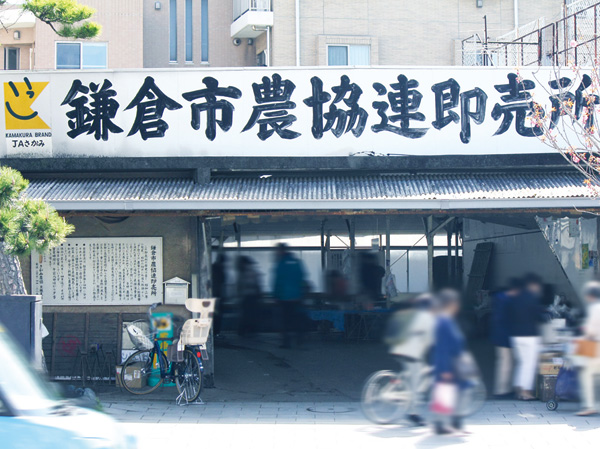 Kamakura agricultural cooperative communication spot Exchange (about 670m ・ A 9-minute walk) 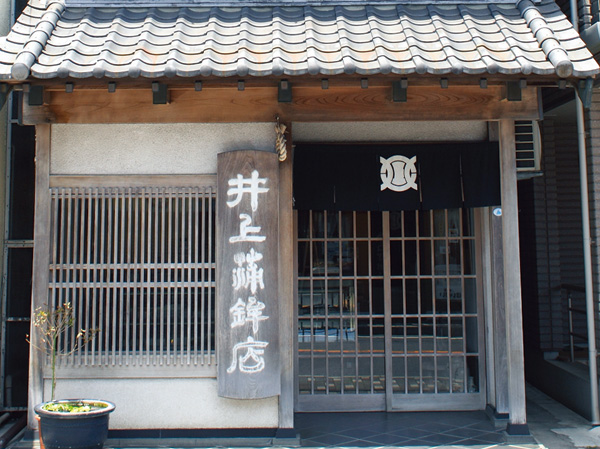 Inoue fish cake shop (about 760m ・ A 10-minute walk) 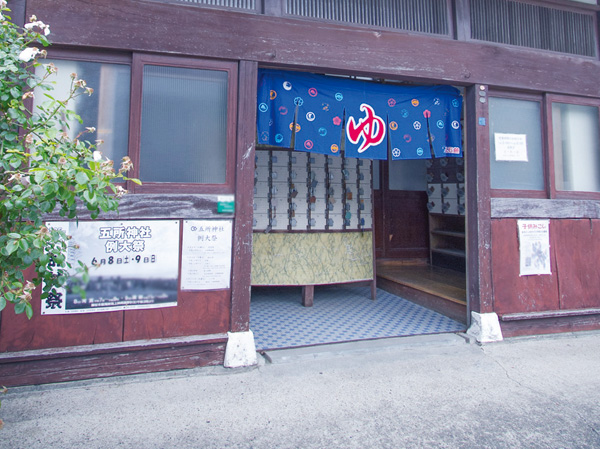 Shimizu hot water (about 670m ・ A 9-minute walk) 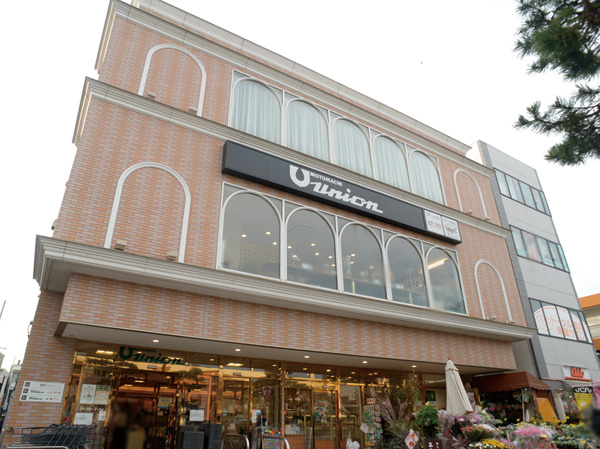 Motomachi UNION Kamakura store (about 960m ・ A 12-minute walk) 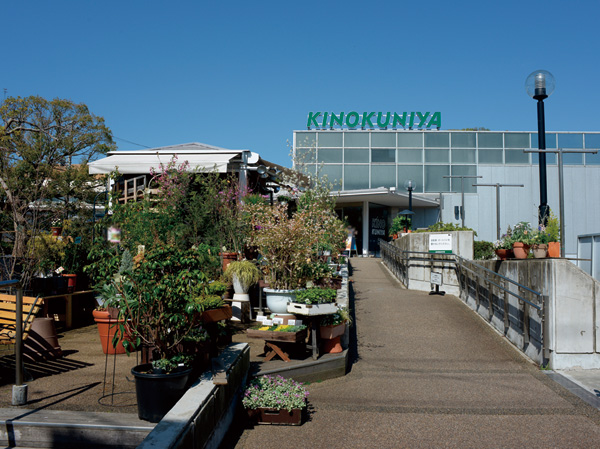 Kinokuniya Kamakura store (about 990m ・ Walk 13 minutes) 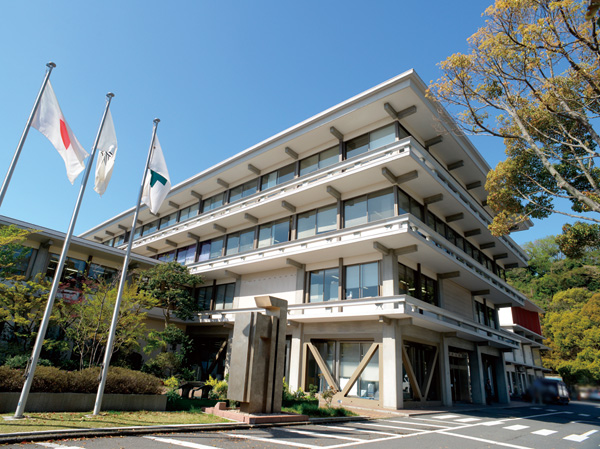 Kamakura City Hall (about 970m ・ Walk 13 minutes) 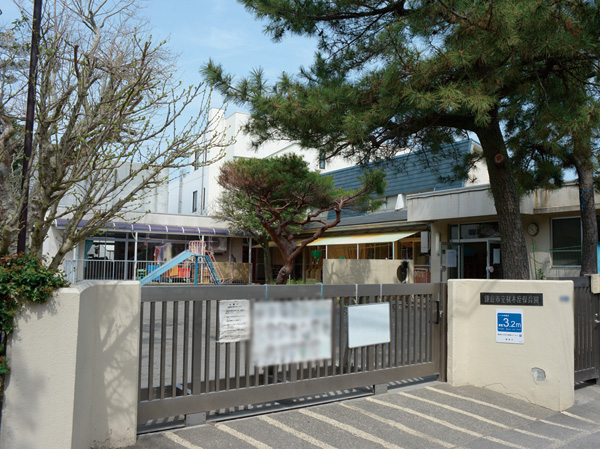 Zaimokuza nursery school (about 350m) 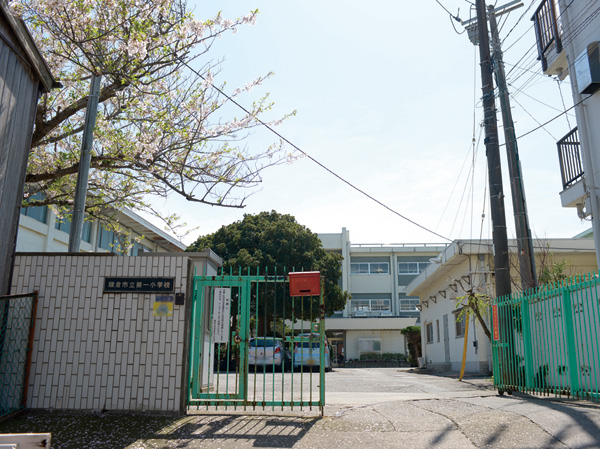 Kamakura Municipal first elementary school (about 360m) 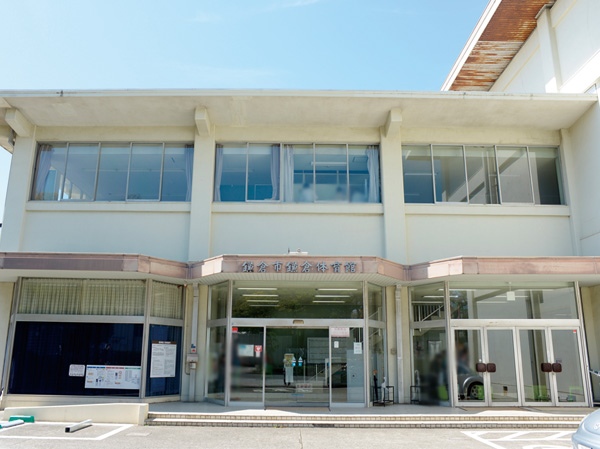 Kamakura gymnasium (about 370m ・ A 5-minute walk) Floor: 2LDK + TR, the occupied area: 67.19 sq m, Price: TBD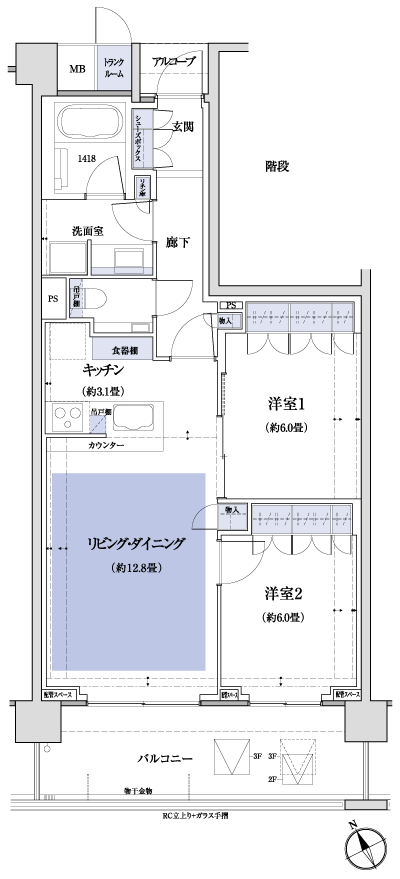 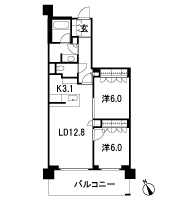 Floor: 3LDK + WIC + TR, the occupied area: 79.51 sq m, Price: TBD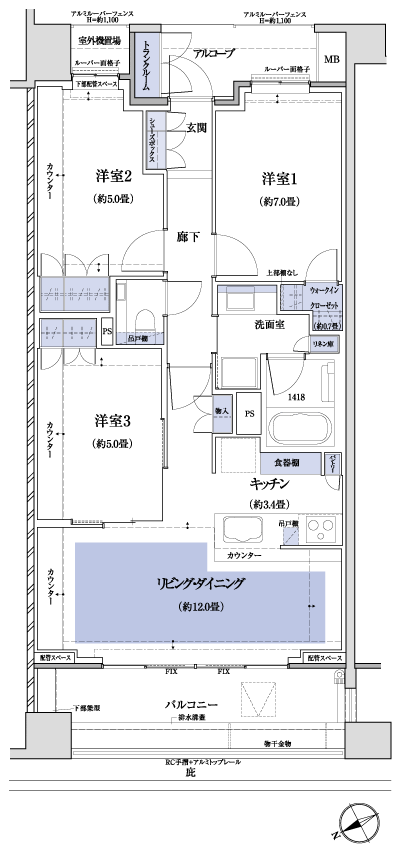 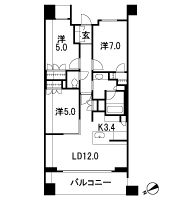 Floor: 3LDK + 2WIC + TR, the occupied area: 86.49 sq m, Price: TBD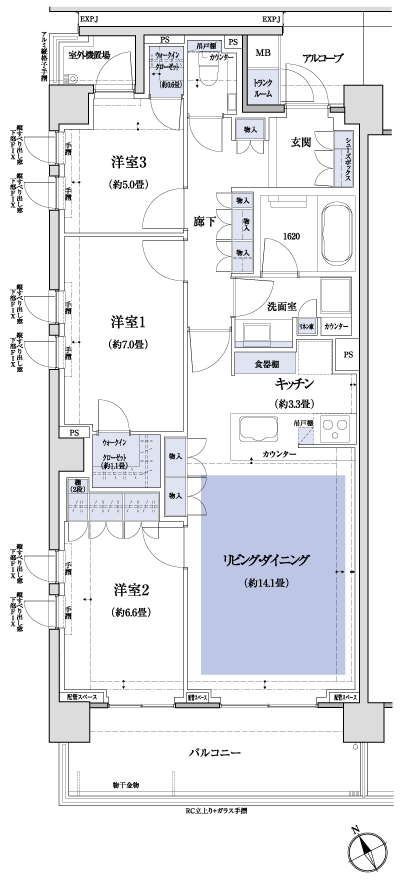 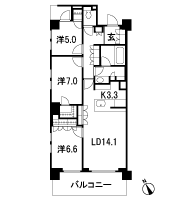 Floor: 3LDK + N + WIC + TR, the occupied area: 86.68 sq m, Price: TBD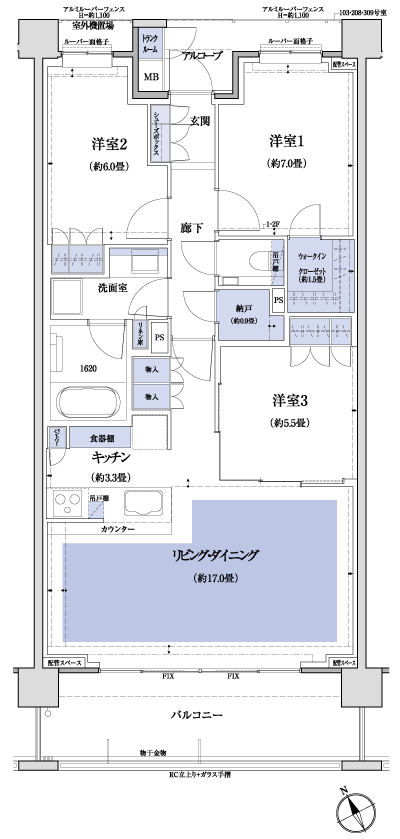 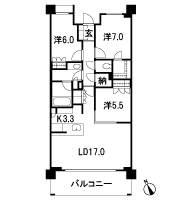 Floor: 3LDK + N + 3WIC + TR, the occupied area: 89.15 sq m, Price: TBD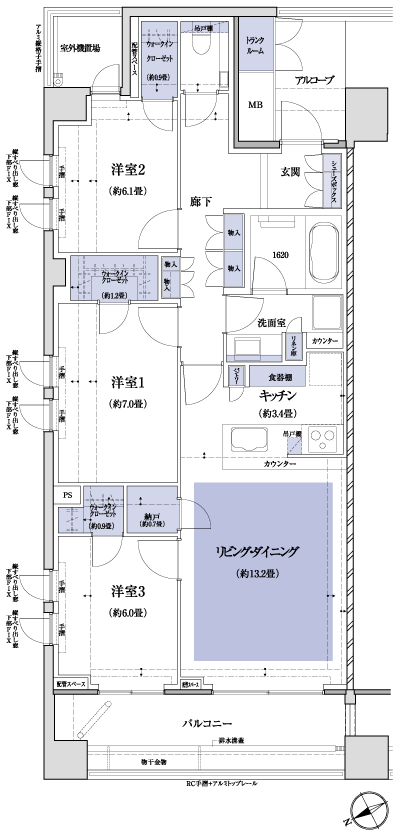 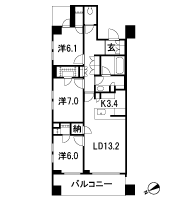 Floor: 3LDK + WIC + SIC + TR, the occupied area: 91.15 sq m, Price: TBD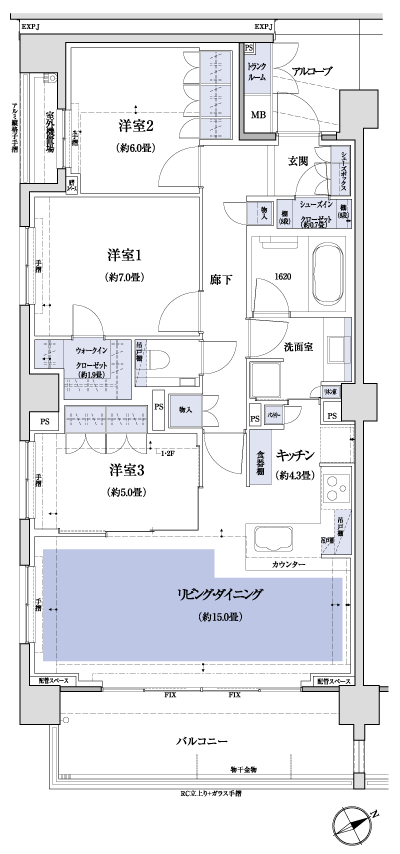 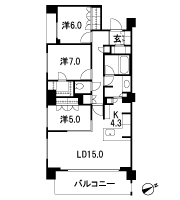 Floor: 2LDK + 2WIC + TR, the occupied area: 91.51 sq m, Price: TBD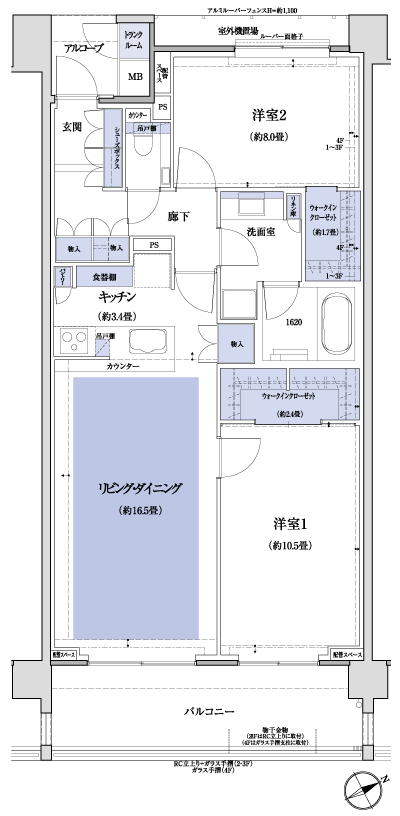 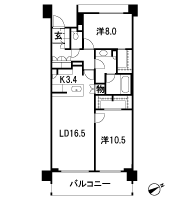 Floor: 3LDK + N + WIC + SIC + TR, the occupied area: 91.67 sq m, Price: TBD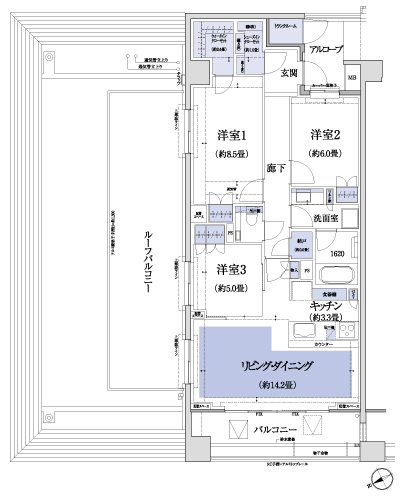 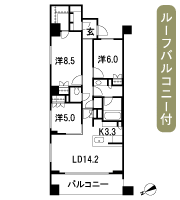 Floor: 3LDK + N + 2WIC + TR, the occupied area: 94.79 sq m, Price: TBD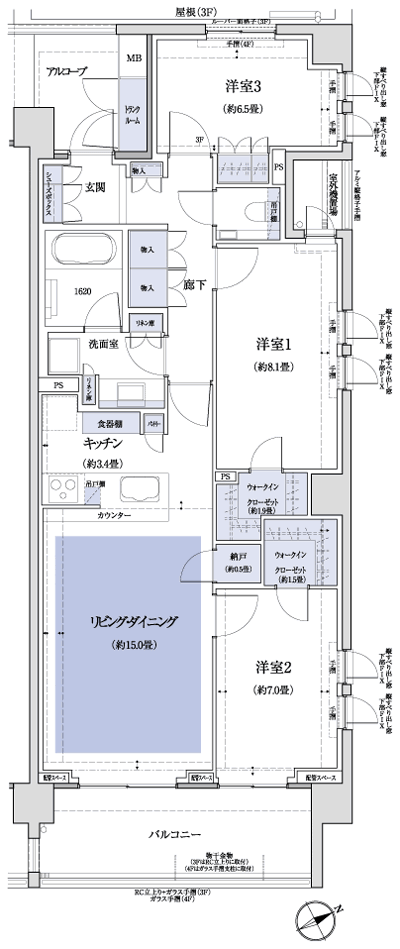 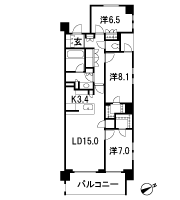 Floor: 3LDK + N + WIC + SIC + TR, the occupied area: 107.48 sq m, Price: TBD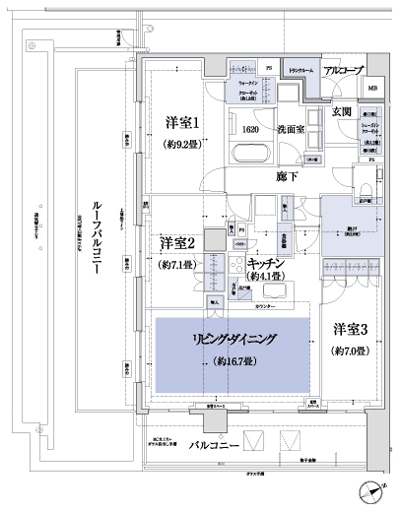 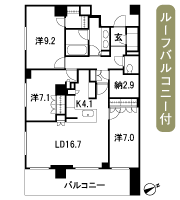 Location | ||||||||||||||||||||||||||||||||||||||||||||||||||||||||||||||||||||||||||||||||||||||||||||||||||||||||||||