Investing in Japanese real estate
2013
40,508,000 yen ~ 47,910,000 yen, 2LDK + S (storeroom) ・ 3LDK, 68.84 sq m ・ 75.6 sq m
New Apartments » Kanto » Kanagawa Prefecture » Kawasaki City Asao-ku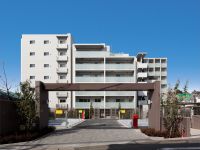 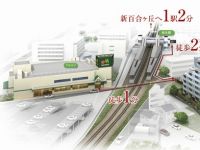
Buildings and facilities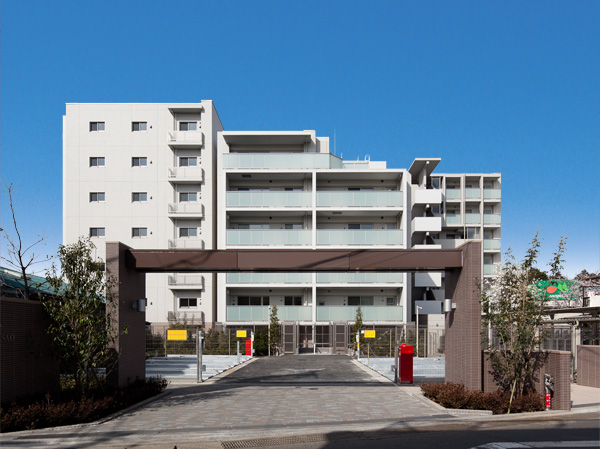 Though it is near the station, Location with somewhere calm. In appearance, Fused soft building volume and the grid-like sharp form of an off-white, Design, such as those felt a sense of security and freshness. (Appearance completed photo) 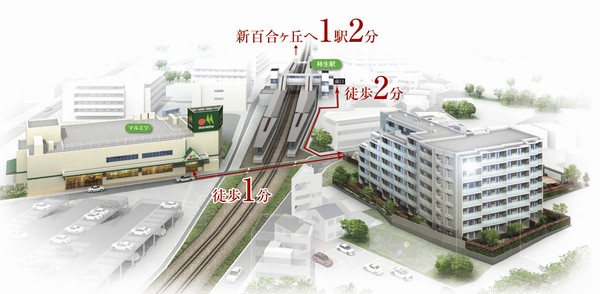 Late-night supermarket, which is open until 1 "Maruetsu" is, It is a 1-minute walk from the local. further, Elementary and junior high school and nursery, Close to the General Hospital, Child-rearing environment was also well-equipped, It is a city in which the family can live in peace. (Location concept illustration ※ Around the illustrations aerial photographs and drawings, It was developed on the basis of the materials, etc., Slightly different from the actual landscape. Also, It has been omitted some buildings and electric wires. Walk fraction from Kakio Station ( ※ 1)) Room and equipment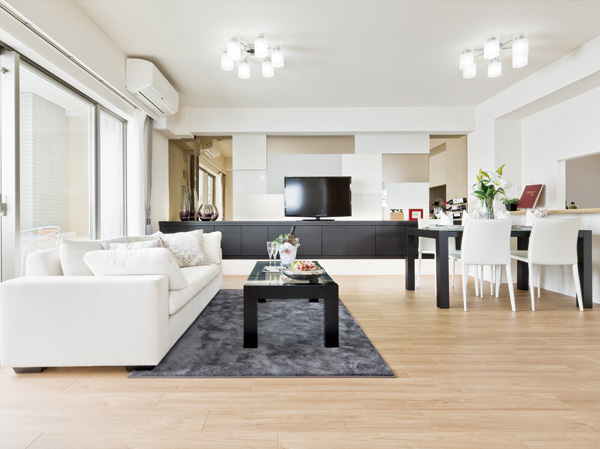 living ・ The dining and Western-style partition, It has adopted a sliding door. If Akehanate, It can be used as a spacious open space. (living ・ Dining I1 type ※ Sale settled) 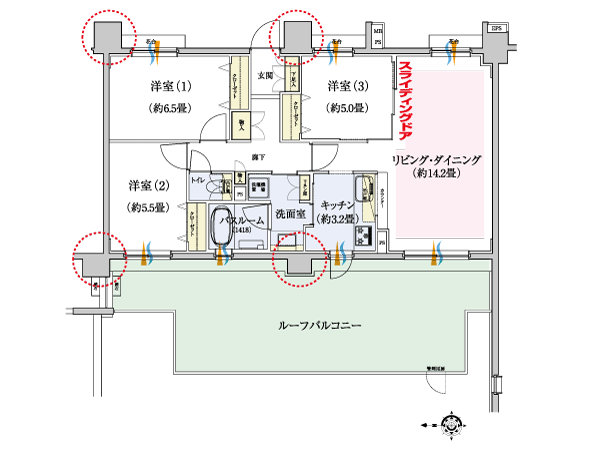 O type 3LDK Surrounding environment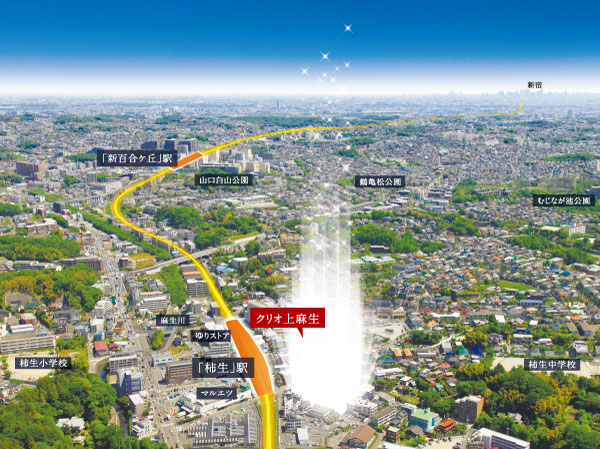 The front of the station, shopping, Culture, Amusement, such as will colorfully dotted. 1 station 2 minutes, You good command of an attractive spot to gather in this smart city freely. Feel free to Tachiyore the popular "Shinyurigaoka area", Sense of distance that can be at will is a very big attraction. (Empty of me shooting the ones subjected to the CG process was taken in May 2012, In fact a slightly different) 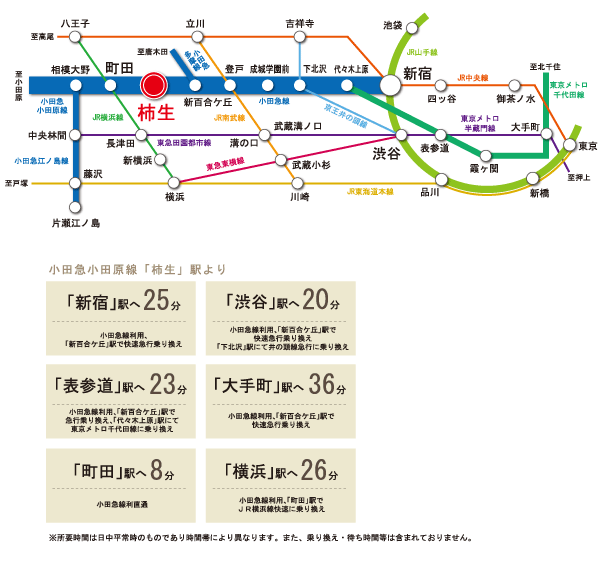 Connecting the city center main area quickly, Excellent accessibility. From "Yoyogi-Uehara" in Tokyo Metro Chiyoda Line rode "Omotesando", To "Otemachi", It signed a downtown business spot in the vertical and horizontal directions. Also, By using the Romancecar from "Machida", It will also be familiar resort, such as "Hakone Yumoto". (Access view) Kitchen![Kitchen. [kitchen] The counter top in the kitchen, Adopt the artificial marble to honor the beautiful texture. Difficult dirty luck, Keep the kitchen beautifully clean. (Less than, Published photograph of the I1 type ※ Sale settled)](/images/kanagawa/kawasakishiasao/3c0983e01.jpg) [kitchen] The counter top in the kitchen, Adopt the artificial marble to honor the beautiful texture. Difficult dirty luck, Keep the kitchen beautifully clean. (Less than, Published photograph of the I1 type ※ Sale settled) ![Kitchen. [Quiet wide sink] The material to reduce the vibrations is mounted on the back side of the sink, Water was small I sound. Furthermore, It is spacious size of the width up to 76cm of about washable a big pot.](/images/kanagawa/kawasakishiasao/3c0983e02.jpg) [Quiet wide sink] The material to reduce the vibrations is mounted on the back side of the sink, Water was small I sound. Furthermore, It is spacious size of the width up to 76cm of about washable a big pot. ![Kitchen. [Water purifier integrated shower faucet] Switching to water purification and shower, Easy operation of only rotate the lever of the head portion to the left and right. Also, You can use pull out the head, Sink of cleaning is also easy.](/images/kanagawa/kawasakishiasao/3c0983e03.jpg) [Water purifier integrated shower faucet] Switching to water purification and shower, Easy operation of only rotate the lever of the head portion to the left and right. Also, You can use pull out the head, Sink of cleaning is also easy. ![Kitchen. [Pearl Crystal top 3-burner stove] Double coated with a hard enamel in the color and intensity. Easy dirt falls, Of 3-burner stove is all mouth all sensor types of excellent pearl crystal top in vivid color and impact resistance.](/images/kanagawa/kawasakishiasao/3c0983e04.jpg) [Pearl Crystal top 3-burner stove] Double coated with a hard enamel in the color and intensity. Easy dirt falls, Of 3-burner stove is all mouth all sensor types of excellent pearl crystal top in vivid color and impact resistance. ![Kitchen. [Storage and pleasure package that can be taken out of the cooking utensils in one push] Such as a kitchen knife and cutting board, The cooking utensils that are frequently out only tilt the door, You can retrieve overlooks at a glance. Furthermore, since the possible removal of the pocket, Cleaning is also easier.](/images/kanagawa/kawasakishiasao/3c0983e05.jpg) [Storage and pleasure package that can be taken out of the cooking utensils in one push] Such as a kitchen knife and cutting board, The cooking utensils that are frequently out only tilt the door, You can retrieve overlooks at a glance. Furthermore, since the possible removal of the pocket, Cleaning is also easier. ![Kitchen. [High efficiency TES heat source machine "eco Jaws"] Exhaust heat ・ By latent heat recovery system, To about 95% of the hot water supply thermal efficiency of about 80% was the limit, the company conventional, Further improve the add 焚効 rate to about 87%. CO2 emissions also achieve a reduction of approximately 13%, It also contributes to the prevention of global warming.](/images/kanagawa/kawasakishiasao/3c0983e19.gif) [High efficiency TES heat source machine "eco Jaws"] Exhaust heat ・ By latent heat recovery system, To about 95% of the hot water supply thermal efficiency of about 80% was the limit, the company conventional, Further improve the add 焚効 rate to about 87%. CO2 emissions also achieve a reduction of approximately 13%, It also contributes to the prevention of global warming. Bathing-wash room![Bathing-wash room. [Three-sided mirror in which a storage space on the back side of the mirror] The back side of the mirror is the entire storage. Including toiletries, It is convenient to organize, such as cosmetics and hair care products. Use and put away, but you can very well. (Same specifications)](/images/kanagawa/kawasakishiasao/3c0983e06.jpg) [Three-sided mirror in which a storage space on the back side of the mirror] The back side of the mirror is the entire storage. Including toiletries, It is convenient to organize, such as cosmetics and hair care products. Use and put away, but you can very well. (Same specifications) ![Bathing-wash room. [Artificial marble LJ counter] It was to be able to use widely the whole basin bowl the location of the drain outlet in the right back. It is with a wet palette wet things put.](/images/kanagawa/kawasakishiasao/3c0983e07.jpg) [Artificial marble LJ counter] It was to be able to use widely the whole basin bowl the location of the drain outlet in the right back. It is with a wet palette wet things put. ![Bathing-wash room. [cabinet] And convenient drawer to organize small items, Cleaning tool such as a bulky thing Maeru open door of the cabinet. Useful space is attached to the foot storage of health meter.](/images/kanagawa/kawasakishiasao/3c0983e08.jpg) [cabinet] And convenient drawer to organize small items, Cleaning tool such as a bulky thing Maeru open door of the cabinet. Useful space is attached to the foot storage of health meter. ![Bathing-wash room. [Bathroom] Tub high barrier-free type with reduced height of the crossing and about 450mm. Everyone is entered easy tub. Also, The heat-insulating layer, Sole has adopted a thermo floor of suppressing structure the feel of a cool.](/images/kanagawa/kawasakishiasao/3c0983e20.jpg) [Bathroom] Tub high barrier-free type with reduced height of the crossing and about 450mm. Everyone is entered easy tub. Also, The heat-insulating layer, Sole has adopted a thermo floor of suppressing structure the feel of a cool. ![Bathing-wash room. [Hot water is less likely to cold Samobasu] Triple-incubation "Samobasu dedicated assembly lid" "Samobasu private bath thermal insulation material," "Samobasu dedicated floor heat insulation sheet", Because the hot water is hard to cool down, Possible bathing at any time without having to worry about the time. It will lead to savings in utility costs.](/images/kanagawa/kawasakishiasao/3c0983e09.gif) [Hot water is less likely to cold Samobasu] Triple-incubation "Samobasu dedicated assembly lid" "Samobasu private bath thermal insulation material," "Samobasu dedicated floor heat insulation sheet", Because the hot water is hard to cool down, Possible bathing at any time without having to worry about the time. It will lead to savings in utility costs. ![Bathing-wash room. [Spray shower with switch that can be easily water-saving] In the shower one-touch operation of the hand button in the bathroom, Out stop of the shower can be done easier with one hand. Diligently ON / By OFF, Water-saving effect can be expected.](/images/kanagawa/kawasakishiasao/3c0983e10.jpg) [Spray shower with switch that can be easily water-saving] In the shower one-touch operation of the hand button in the bathroom, Out stop of the shower can be done easier with one hand. Diligently ON / By OFF, Water-saving effect can be expected. ![Bathing-wash room. [Reheating function with Otobasu] The microcomputer control, Hot water tension at the touch of a button, Reheating, All the way to the warmth done in the automatic.](/images/kanagawa/kawasakishiasao/3c0983e11.jpg) [Reheating function with Otobasu] The microcomputer control, Hot water tension at the touch of a button, Reheating, All the way to the warmth done in the automatic. ![Bathing-wash room. [Dry room of bathroom heating dryer] It can be dry even on rainy days in the bathroom ventilation function. Also, Exhaust the moisture in the bathroom, It reduces the occurrence of mold. Summer blast, Winter, you can enjoy all year round comfortable bath time in the heating function.](/images/kanagawa/kawasakishiasao/3c0983e12.jpg) [Dry room of bathroom heating dryer] It can be dry even on rainy days in the bathroom ventilation function. Also, Exhaust the moisture in the bathroom, It reduces the occurrence of mold. Summer blast, Winter, you can enjoy all year round comfortable bath time in the heating function. Interior![Interior. [Master bedroom] And the main bedroom has established the outward projecting window, Daylighting ・ It was to ensure the ventilation.](/images/kanagawa/kawasakishiasao/3c0983e14.jpg) [Master bedroom] And the main bedroom has established the outward projecting window, Daylighting ・ It was to ensure the ventilation. 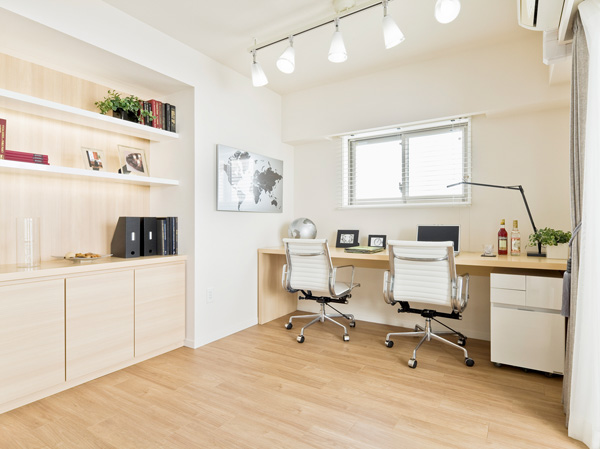 Western style room Other![Other. [balcony] Balcony Komu takes the light and wind to the full extent in the living space is, Full of sense of openness is the outdoor space. It was equipped with an electrical outlet with a ground.](/images/kanagawa/kawasakishiasao/3c0983e16.jpg) [balcony] Balcony Komu takes the light and wind to the full extent in the living space is, Full of sense of openness is the outdoor space. It was equipped with an electrical outlet with a ground. ![Other. [Shoes in cloak] The entrance, We established the shoes in cloak boasts a high storage capacity. You can organize your whole family of footwear neat, Corresponding to those tall, such as boots and umbrella. Used not season supplies Ya usually, Large golf bag of volume, It is that you also housed such as suitcase, It is also useful as a stroller shelter to families with small children. ※ Except for some type.](/images/kanagawa/kawasakishiasao/3c0983e17.jpg) [Shoes in cloak] The entrance, We established the shoes in cloak boasts a high storage capacity. You can organize your whole family of footwear neat, Corresponding to those tall, such as boots and umbrella. Used not season supplies Ya usually, Large golf bag of volume, It is that you also housed such as suitcase, It is also useful as a stroller shelter to families with small children. ※ Except for some type. ![Other. [Gas hot water floor heating system (TES)] living ・ The dining, Equipped with floor heating. Efficiently warm the whole floor from foot, You Maiagara dust, It is healthy heating the air can be kept in clean. (Same specifications)](/images/kanagawa/kawasakishiasao/3c0983e18.jpg) [Gas hot water floor heating system (TES)] living ・ The dining, Equipped with floor heating. Efficiently warm the whole floor from foot, You Maiagara dust, It is healthy heating the air can be kept in clean. (Same specifications) Shared facilities![Shared facilities. [Entrance completed photo] In order to bustling around the station and put a certain distance, It adopted a long entrance approach, Set back one step from the street, It was realized the elegance drifts entrance. Greeted planting which arranged on both sides is orderly, Yuku and gradually increased the expectations for quality life starts here, It will produce the prologue space of the dwelling.](/images/kanagawa/kawasakishiasao/3c0983f12.jpg) [Entrance completed photo] In order to bustling around the station and put a certain distance, It adopted a long entrance approach, Set back one step from the street, It was realized the elegance drifts entrance. Greeted planting which arranged on both sides is orderly, Yuku and gradually increased the expectations for quality life starts here, It will produce the prologue space of the dwelling. ![Shared facilities. [Entrance Hall Rendering] Porcelain tile on the floor, Entrance hall with porcelain tile and lime stone on the wall, Narrowing take the sunlight from the glass wall, It is open space that can also hope of re-planting. further, By independent entrance building, Hall was to ensure the ceiling height of up to about 3.1m. Moments in the carefree space, It is filled with exhilaration.](/images/kanagawa/kawasakishiasao/3c0983f13.jpg) [Entrance Hall Rendering] Porcelain tile on the floor, Entrance hall with porcelain tile and lime stone on the wall, Narrowing take the sunlight from the glass wall, It is open space that can also hope of re-planting. further, By independent entrance building, Hall was to ensure the ceiling height of up to about 3.1m. Moments in the carefree space, It is filled with exhilaration. ![Shared facilities. [Site layout] (1) ventilation, etc., Distribution building plan that allows for comfort. (2) to create the house of independence, Long entrance approach. (3) Another face of residence, Kerr gate. (4) on the first floor dwelling unit, Detached sense of terrace ・ Established a private garden.](/images/kanagawa/kawasakishiasao/3c0983f14.gif) [Site layout] (1) ventilation, etc., Distribution building plan that allows for comfort. (2) to create the house of independence, Long entrance approach. (3) Another face of residence, Kerr gate. (4) on the first floor dwelling unit, Detached sense of terrace ・ Established a private garden. Common utility![Common utility. [24 hours a day, 365 days a year garbage can out] We established a garbage yard of 24-hour. Such as incidentally and late-night outing, Anytime combustible waste ・ Because it can issue to both the non-combustible garbage, It is very convenient. (Conceptual diagram)](/images/kanagawa/kawasakishiasao/3c0983f05.gif) [24 hours a day, 365 days a year garbage can out] We established a garbage yard of 24-hour. Such as incidentally and late-night outing, Anytime combustible waste ・ Because it can issue to both the non-combustible garbage, It is very convenient. (Conceptual diagram) ![Common utility. [Pets also could live together] Set up a pet-only foot washing area. Also, The elevator is equipped with a "pet indicator light" function to indicate that the pet is riding. ※ Pet type, The size There is a limit. (The photograph is an example of a pet frog)](/images/kanagawa/kawasakishiasao/3c0983f06.jpg) [Pets also could live together] Set up a pet-only foot washing area. Also, The elevator is equipped with a "pet indicator light" function to indicate that the pet is riding. ※ Pet type, The size There is a limit. (The photograph is an example of a pet frog) ![Common utility. [At any time receive luggage home delivery locker (AED installation)] The entrance hall has prepared a home delivery locker. Not only keep the report was luggage in the absence, Dispatch of home delivery products, Also, such as cleaning of the delivery, 24-hour in a simple operation of just inserting the card. It supports the free life that are not tied to time. further, Installing the AED (automated external defibrillator). Because with sound guide, You can be anyone easy-to-use. (Same specifications)](/images/kanagawa/kawasakishiasao/3c0983f07.jpg) [At any time receive luggage home delivery locker (AED installation)] The entrance hall has prepared a home delivery locker. Not only keep the report was luggage in the absence, Dispatch of home delivery products, Also, such as cleaning of the delivery, 24-hour in a simple operation of just inserting the card. It supports the free life that are not tied to time. further, Installing the AED (automated external defibrillator). Because with sound guide, You can be anyone easy-to-use. (Same specifications) Security![Security. [24-hour security system of Secom the alliance] Or various sensors of the 24-hour operation, which was installed in each dwelling unit to catch the abnormal, When the emergency push button is running, Automatically reported to the "SECOM control center," the information through comprehensive monitoring panel in the management office. And emergency contact to relevant agencies in the unlikely event of. Also, Plumbing installation, An abnormal warning of common areas, such as electrical equipment for 24-hour online monitoring, And technician at the time in the event of failure, It corresponds to the immediate.](/images/kanagawa/kawasakishiasao/3c0983f02.gif) [24-hour security system of Secom the alliance] Or various sensors of the 24-hour operation, which was installed in each dwelling unit to catch the abnormal, When the emergency push button is running, Automatically reported to the "SECOM control center," the information through comprehensive monitoring panel in the management office. And emergency contact to relevant agencies in the unlikely event of. Also, Plumbing installation, An abnormal warning of common areas, such as electrical equipment for 24-hour online monitoring, And technician at the time in the event of failure, It corresponds to the immediate. ![Security. [Auto-lock system with color monitor] Set up a TV monitor with intercom to all dwelling unit. In addition auto-lock of the entrance, And double lock of proprietary part entrance door, Adopt a double-lock system of the peace of mind. Prevent a suspicious person from entering the solicitation sales visits and condominiums in the, It is the security system of the peace of mind.](/images/kanagawa/kawasakishiasao/3c0983f03.gif) [Auto-lock system with color monitor] Set up a TV monitor with intercom to all dwelling unit. In addition auto-lock of the entrance, And double lock of proprietary part entrance door, Adopt a double-lock system of the peace of mind. Prevent a suspicious person from entering the solicitation sales visits and condominiums in the, It is the security system of the peace of mind. ![Security. [Hands-free intercom with color monitor] Adopt the intercom with color monitor that can check the entrance of visitors in the voice and screen. It increases the sense of security of life even more. (Same specifications)](/images/kanagawa/kawasakishiasao/3c0983f04.jpg) [Hands-free intercom with color monitor] Adopt the intercom with color monitor that can check the entrance of visitors in the voice and screen. It increases the sense of security of life even more. (Same specifications) ![Security. [Rotary cylinder key, Keyless Entry] As picking measures, Adopt a high security cylinder which is a combination of 2WAY rotary tumbler system and a locking bar system that theory key differences is about 100 billion ways. In addition the apartment entrance of auto lock, Keyless entry to open in only bring the key. It is also useful, such as when you have a luggage. (Conceptual diagram)](/images/kanagawa/kawasakishiasao/3c0983f15.gif) [Rotary cylinder key, Keyless Entry] As picking measures, Adopt a high security cylinder which is a combination of 2WAY rotary tumbler system and a locking bar system that theory key differences is about 100 billion ways. In addition the apartment entrance of auto lock, Keyless entry to open in only bring the key. It is also useful, such as when you have a luggage. (Conceptual diagram) ![Security. [Sickle dead] In so it can cope violent incorrect tablets of using the destruction tool such as a bar attack, The sickle dead were standard equipment. (Same specifications)](/images/kanagawa/kawasakishiasao/3c0983f16.jpg) [Sickle dead] In so it can cope violent incorrect tablets of using the destruction tool such as a bar attack, The sickle dead were standard equipment. (Same specifications) ![Security. [Security sensors on the first floor of the windows and entrance door] Installing a security window sensors to the opening of the first floor dwelling unit. If the sensor in the ON to go out and night before, When it is opened and closed intercom is an alarm, It will be reported to the Secom. (Same specifications)](/images/kanagawa/kawasakishiasao/3c0983f17.jpg) [Security sensors on the first floor of the windows and entrance door] Installing a security window sensors to the opening of the first floor dwelling unit. If the sensor in the ON to go out and night before, When it is opened and closed intercom is an alarm, It will be reported to the Secom. (Same specifications) Building structure![Building structure. [Solid foundation structure] Basic of strong building development in earthquake, It is to build strongly the foundation to support the building. Driving a concrete pile by earth drill method to strong support layer than the surface of the earth, Firmly support the whole building.](/images/kanagawa/kawasakishiasao/3c0983f08.gif) [Solid foundation structure] Basic of strong building development in earthquake, It is to build strongly the foundation to support the building. Driving a concrete pile by earth drill method to strong support layer than the surface of the earth, Firmly support the whole building. ![Building structure. [Strong welding closed muscle to sway during an earthquake] Welding closed Obi muscle of seamless around the pillars of concrete reinforcing bar (main bar) has been reinforced with (except for some). It demonstrated the tenacity with respect to the lateral shaking of an earthquake.](/images/kanagawa/kawasakishiasao/3c0983f18.gif) [Strong welding closed muscle to sway during an earthquake] Welding closed Obi muscle of seamless around the pillars of concrete reinforcing bar (main bar) has been reinforced with (except for some). It demonstrated the tenacity with respect to the lateral shaking of an earthquake. ![Building structure. [Concrete of high strength] 27 ~ 36N / m sq m (about 2700 per 1 sq m ~ Withstand the compression of 3600t strength) of, Adopted excellent concrete in durability (except for the entrance building). Big also affects the apartment of life and maintenance costs. ※ Design criteria strength 36N / And m sq m is, It represents the strength to withstand the compression of about 3600t per 1 sq m.](/images/kanagawa/kawasakishiasao/3c0983f19.gif) [Concrete of high strength] 27 ~ 36N / m sq m (about 2700 per 1 sq m ~ Withstand the compression of 3600t strength) of, Adopted excellent concrete in durability (except for the entrance building). Big also affects the apartment of life and maintenance costs. ※ Design criteria strength 36N / And m sq m is, It represents the strength to withstand the compression of about 3600t per 1 sq m. ![Building structure. [Double reinforcement to increase the strength of the building] The main floor and walls of the building was a double reinforcement placing the rebar in the concrete to double. To exhibit high strength in comparison with the single reinforcement, Keep the durability of the building.](/images/kanagawa/kawasakishiasao/3c0983f10.gif) [Double reinforcement to increase the strength of the building] The main floor and walls of the building was a double reinforcement placing the rebar in the concrete to double. To exhibit high strength in comparison with the single reinforcement, Keep the durability of the building. ![Building structure. [Consideration to sound insulation and wall structure] The outer wall of the dwelling unit is about 150 ~ 180mm, Tosakaikabe is secure about 180mm. Also consideration of the leakage of the adjacent dwelling unit and the upper and lower floors of the dwelling unit of living sound.](/images/kanagawa/kawasakishiasao/3c0983f20.gif) [Consideration to sound insulation and wall structure] The outer wall of the dwelling unit is about 150 ~ 180mm, Tosakaikabe is secure about 180mm. Also consideration of the leakage of the adjacent dwelling unit and the upper and lower floors of the dwelling unit of living sound. ![Building structure. [Tai Sin entrance door] Providing the appropriate clearance (gap) between the entrance door and the door frame, Allows the opening and closing of the door even if there is some variation in the door frame.](/images/kanagawa/kawasakishiasao/3c0983f11.gif) [Tai Sin entrance door] Providing the appropriate clearance (gap) between the entrance door and the door frame, Allows the opening and closing of the door even if there is some variation in the door frame. ![Building structure. [Double-glazing with high thermal insulation properties] Standard equipped with a multi-layer glass in the window of the living room. Air layer of about 12mm enhances the thermal insulation effect, In addition to leading to energy saving, Create a comfortable interior space to suppress the occurrence of condensation. ※ Except for some window](/images/kanagawa/kawasakishiasao/3c0983f09.gif) [Double-glazing with high thermal insulation properties] Standard equipped with a multi-layer glass in the window of the living room. Air layer of about 12mm enhances the thermal insulation effect, In addition to leading to energy saving, Create a comfortable interior space to suppress the occurrence of condensation. ※ Except for some window ![Building structure. [Kawasaki Condominium environmental performance display] Based on the efforts of the building environment plan that building owners to submit to Kawasaki, 6 are evaluated in the radar charts and 5 stage comprehensive evaluation result of the items. ※ For more information see "Housing term large Dictionary"](/images/kanagawa/kawasakishiasao/3c0983f01.gif) [Kawasaki Condominium environmental performance display] Based on the efforts of the building environment plan that building owners to submit to Kawasaki, 6 are evaluated in the radar charts and 5 stage comprehensive evaluation result of the items. ※ For more information see "Housing term large Dictionary" Surrounding environment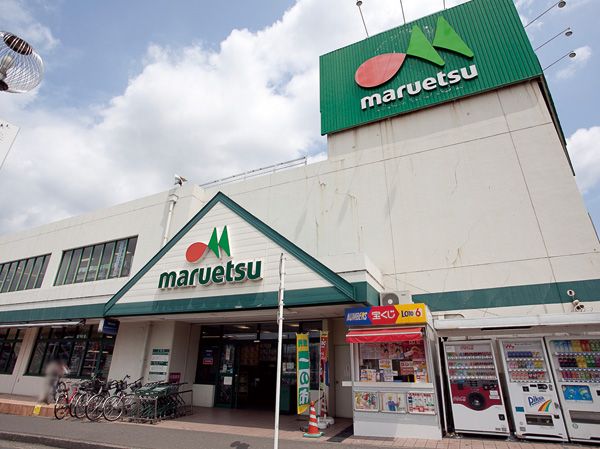 Maruetsu Kakio store (1-minute walk / About 50m) 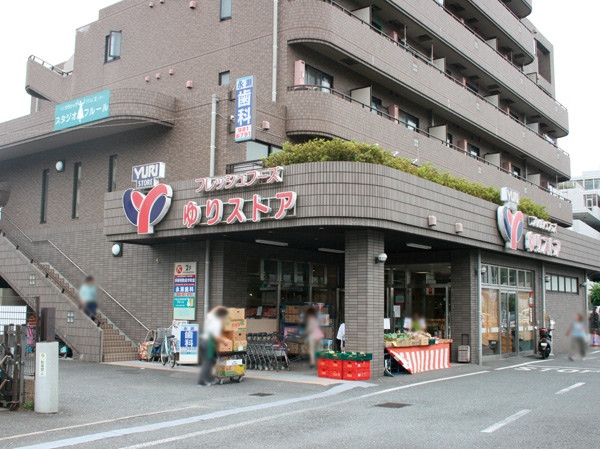 Lily store Kakio store (3-minute walk / About 190m) 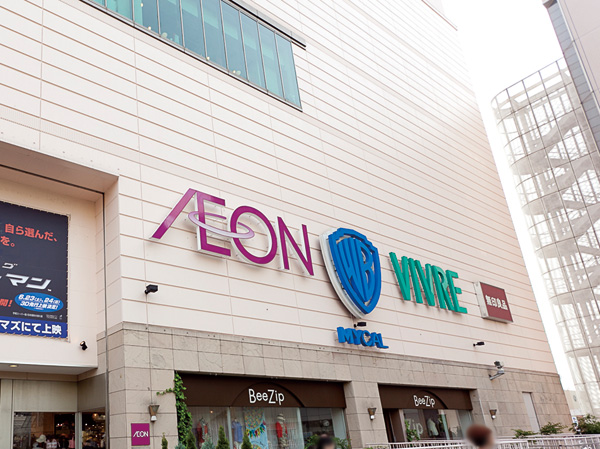 Shinyurigaoka ion ・ Vivre (bicycle about 10 minutes / About 1950m) 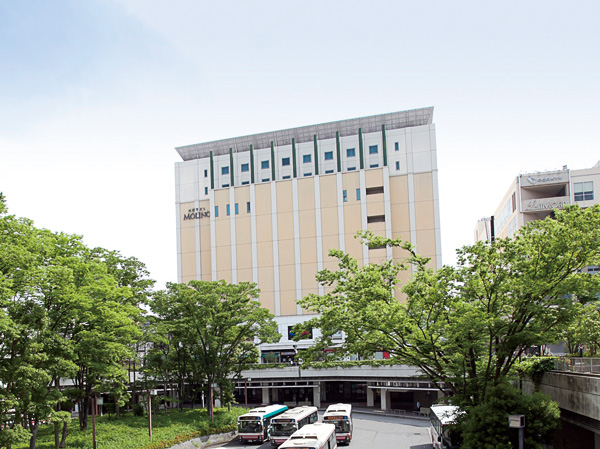 Shinyurigaoka Opa (OPA) (bicycle about 11 minutes / About 2170m) 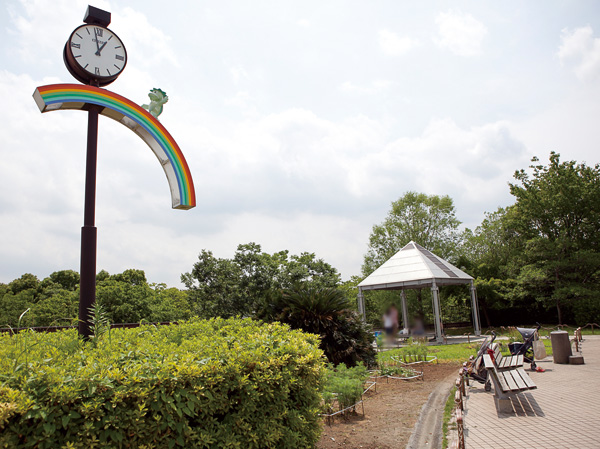 Asao petting of the hill (a 5-minute walk / About 400m) 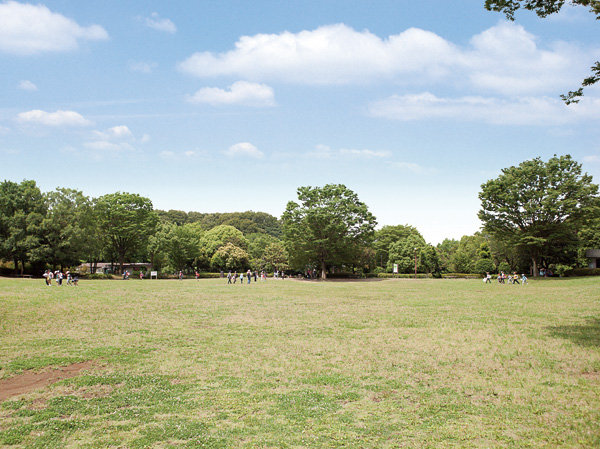 Ozenji Furusato Park (bicycle about 13 minutes / About 2460m) 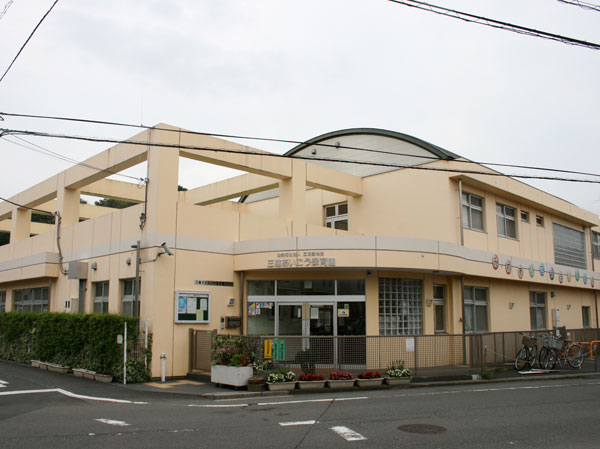 Miwa Aiko nursery school (14 mins / About 1090m) 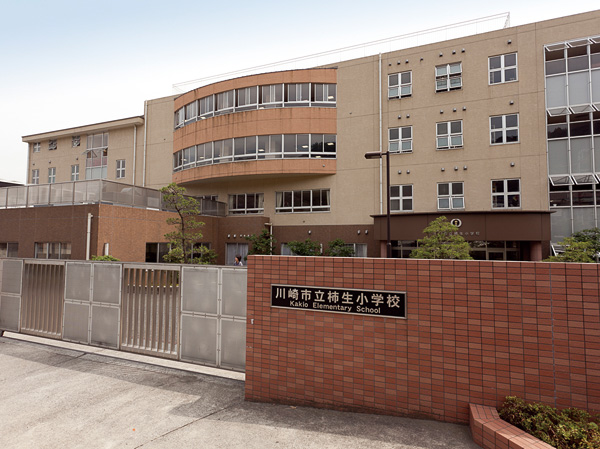 Kakio elementary school (a 5-minute walk / About 390m) 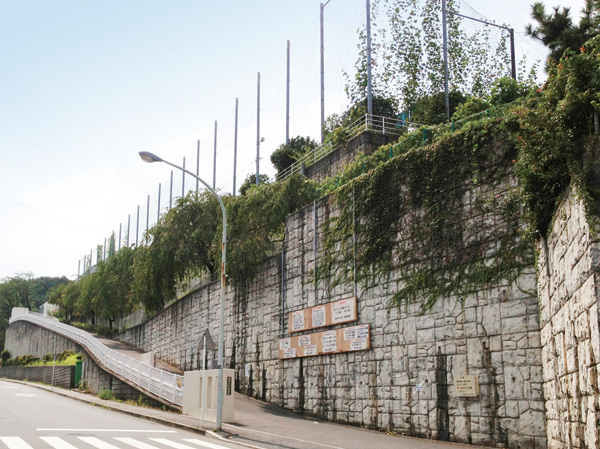 Kakio junior high school (a 3-minute walk / About 220m) 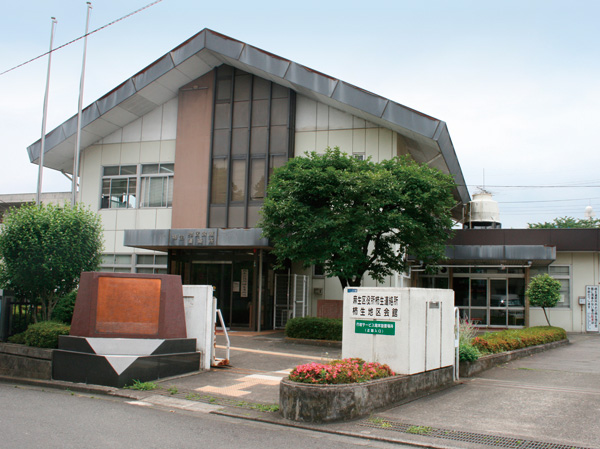 Aso ward office Kakio contact office (a 2-minute walk / About 110m) 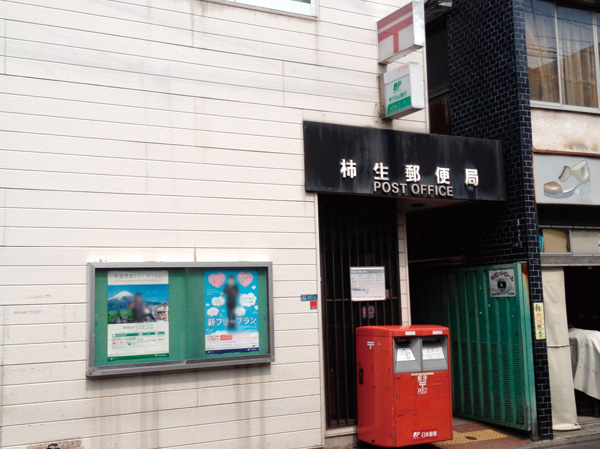 Kakio post office (a 2-minute walk / About 110m) 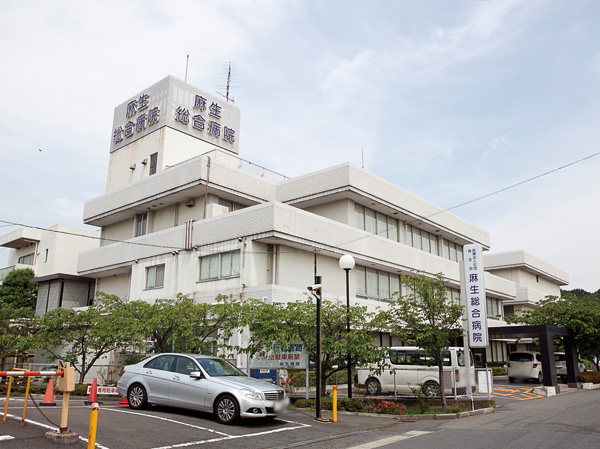 Aso General Hospital (6-minute walk / About 440m) Floor: 3LDK, occupied area: 68.84 sq m, Price: 40,713,000 yen, now on sale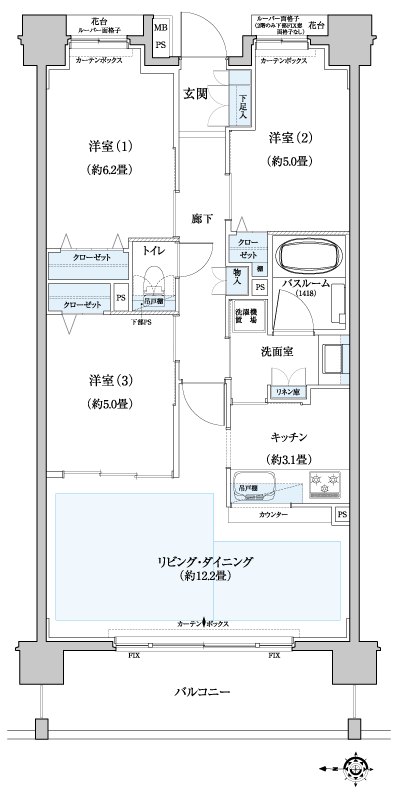 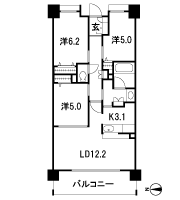 Floor: 2LDK + S, the occupied area: 68.84 sq m, Price: 40,508,000 yen ・ 40,919,000 yen, now on sale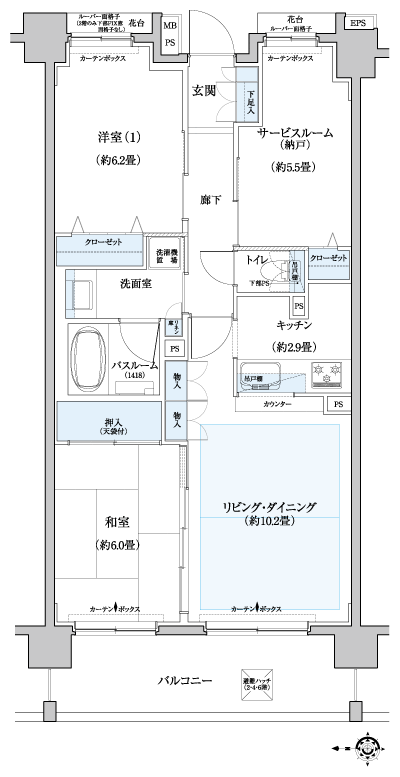 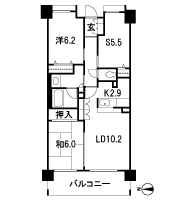 Floor: 3LDK, the area occupied: 75.6 sq m, Price: 47,910,000 yen, now on sale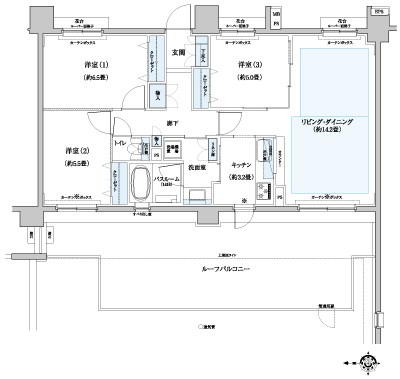 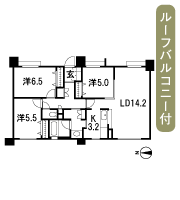 Location | |||||||||||||||||||||||||||||||||||||||||||||||||||||||||||||||||||||||||||||||||||||||||||||||||||