Investing in Japanese real estate
2015January
2LDK + S (storeroom) ~ 4LDK ※ S = Service Room, 72.58 sq m ~ 92.18 sq m
New Apartments » Kanto » Kanagawa Prefecture » Kawasaki City Asao-ku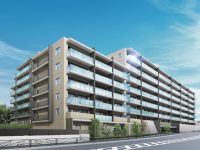 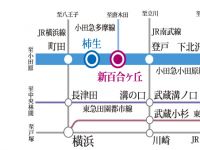
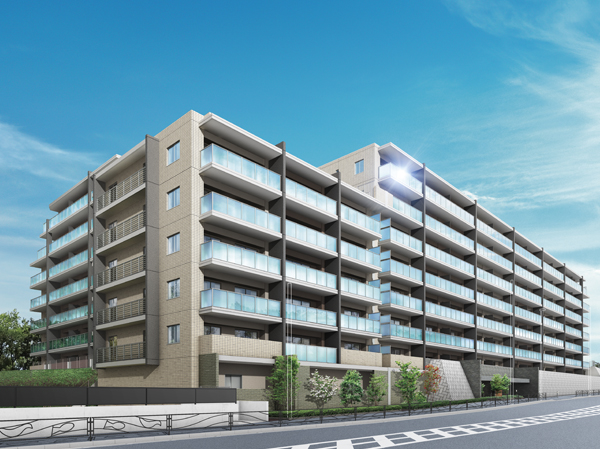 Exterior CG ※ Which was raised to draw based on the drawings of the planning stage, In fact a slightly different. Guttering, Air conditioner outdoor unit, Water heater, There is equipment, etc. that have not been reproduced TV antenna or the like. Also, Planting is one of the planning stage, In fact and it may be slightly different. Planting, And it has not been drawn on the assumption the state at the time of a particular season or tenants. ![Access view ※ Weekday ・ During the day at the 09:01 AM ~ 5:00 PM Most duration of the, [ ] In parentheses are commuting time of 7:00 AM ~ 9:00 is the most time required for AM. ※ transfer, Waiting time is not included. Also vary slightly depending on time of day, etc..](/images/kanagawa/kawasakishiasao/e1eda5w11.jpg) Access view ※ Weekday ・ During the day at the 09:01 AM ~ 5:00 PM Most duration of the, [ ] In parentheses are commuting time of 7:00 AM ~ 9:00 is the most time required for AM. ※ transfer, Waiting time is not included. Also vary slightly depending on time of day, etc.. 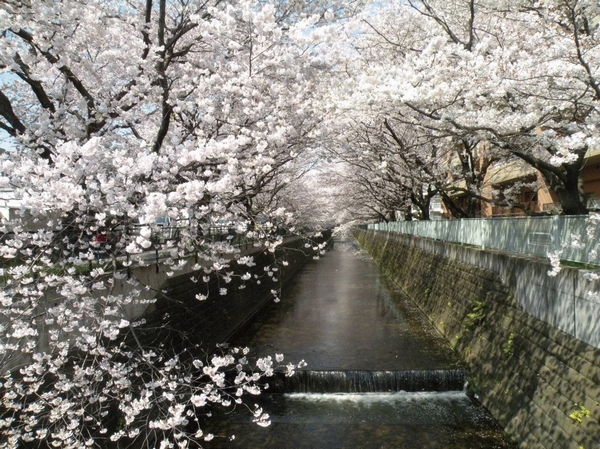 Aso River (a 5-minute walk / About 340m) 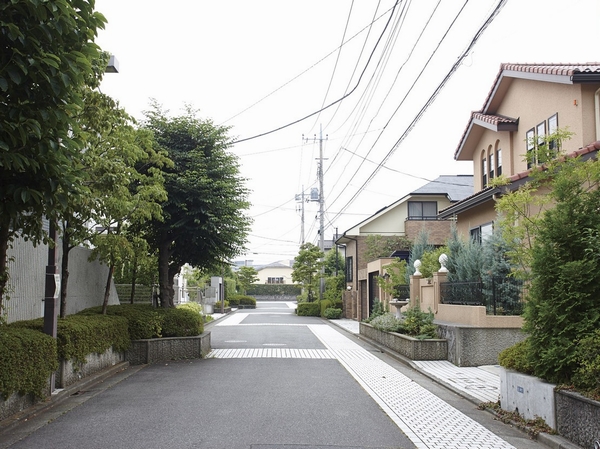 Local neighborhood of streets (6-minute walk / About 450m) 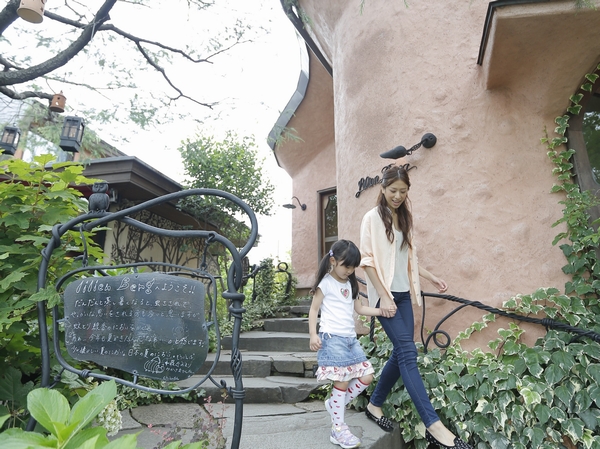 Aso River (a 5-minute walk / About 340m) 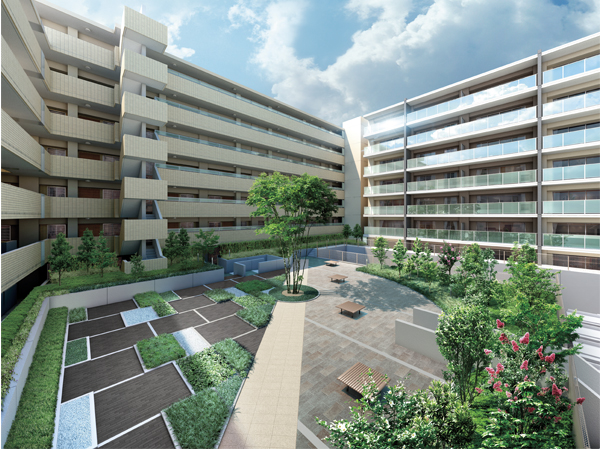 patio ・ Exterior - Rendering 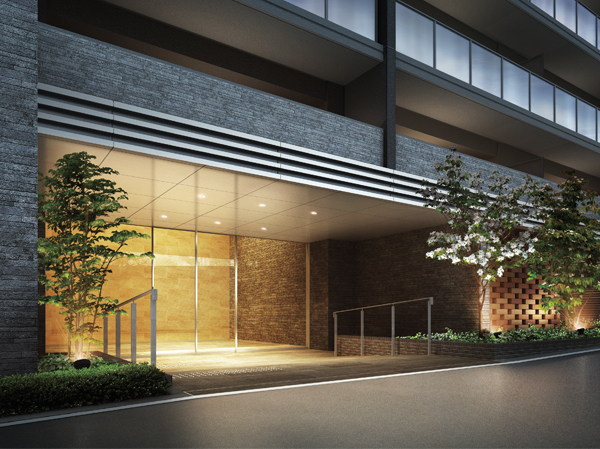 Entrance Rendering ![[living ・ dining, balcony] Bright rain down to the kitchen sunlight from the large windows facing south](/images/kanagawa/kawasakishiasao/e1eda507r11.jpg) [living ・ dining, balcony] Bright rain down to the kitchen sunlight from the large windows facing south ![[living ・ dining, Western-style 3] living ・ Dining ceiling is high, Open preeminent. Western-style 3 both further spacious connection with flat floor](/images/kanagawa/kawasakishiasao/e1eda507r12.jpg) [living ・ dining, Western-style 3] living ・ Dining ceiling is high, Open preeminent. Western-style 3 both further spacious connection with flat floor ![[Western-style 1] Walk with through closet ※ Menu plan (basic plan is WIC about 1.3 tatami mats)](/images/kanagawa/kawasakishiasao/e1eda507r21.jpg) [Western-style 1] Walk with through closet ※ Menu plan (basic plan is WIC about 1.3 tatami mats) ![[Walk-through closet] ※ Menu plan, Taken from Western-style 3 side](/images/kanagawa/kawasakishiasao/e1eda507r23.jpg) [Walk-through closet] ※ Menu plan, Taken from Western-style 3 side ![[Western-style 2] 2 stations with closet](/images/kanagawa/kawasakishiasao/e1eda507r24.jpg) [Western-style 2] 2 stations with closet ![[Western-style 3] Walk with through closet ※ Menu plan (basic plan is WIC about 1.0 tatami mats)](/images/kanagawa/kawasakishiasao/e1eda507r22.jpg) [Western-style 3] Walk with through closet ※ Menu plan (basic plan is WIC about 1.0 tatami mats) 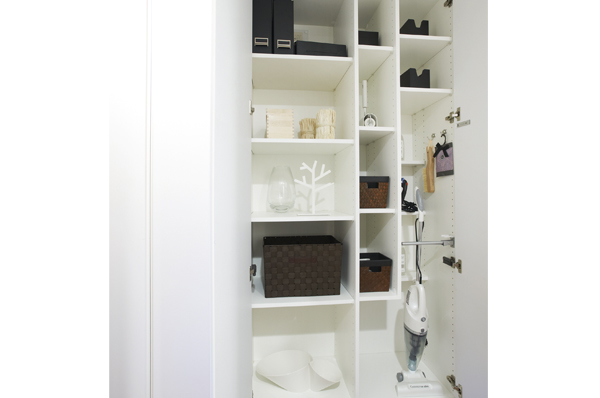 Things input ![[bathroom] Other scattered tend accessories also neat Maeru under the sink storage, Mirror back, of course storage space](/images/kanagawa/kawasakishiasao/e1eda507r31.jpg) [bathroom] Other scattered tend accessories also neat Maeru under the sink storage, Mirror back, of course storage space ![[Face-to-face counter kitchen] Excellent storage capacity. Disposer, Dishwasher, of course equipped](/images/kanagawa/kawasakishiasao/e1eda507r33.jpg) [Face-to-face counter kitchen] Excellent storage capacity. Disposer, Dishwasher, of course equipped ![[toilet] With hand washing counter. Water-saving toilet system](/images/kanagawa/kawasakishiasao/e1eda507r34.jpg) [toilet] With hand washing counter. Water-saving toilet system ![[bathroom] To bathe in with mist sauna relaxing time](/images/kanagawa/kawasakishiasao/e1eda507r32.jpg) [bathroom] To bathe in with mist sauna relaxing time 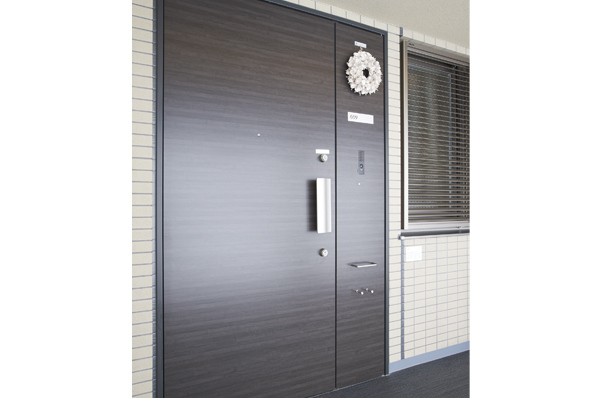 Directions to the model room (a word from the person in charge) 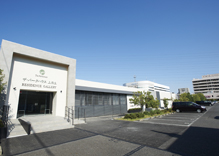 Station 7-minute walk. "Shinyurigaoka" also living area. South-facing 3LDK72 sq m ultra 34 million yen ~ (Schedule) The ・ Park House Kamiaso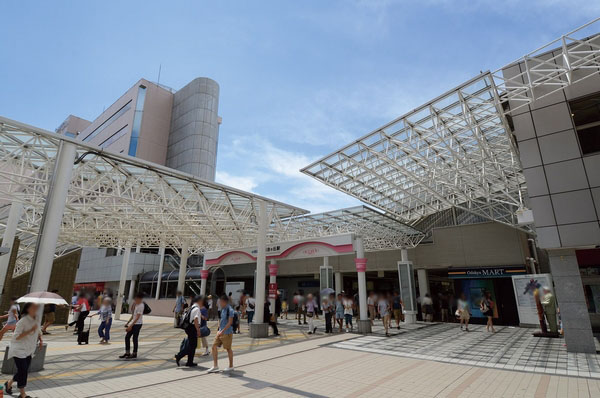 (living ・ kitchen ・ bath ・ bathroom ・ toilet ・ balcony ・ terrace ・ Private garden ・ Storage, etc.) 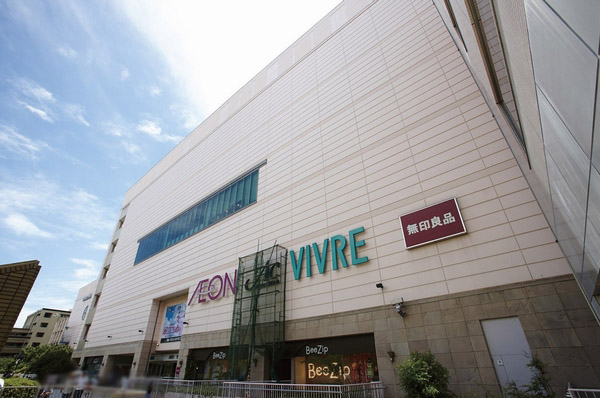 Ion Shinyurigaoka shop / Shinyurigaoka Vivre (18 mins / About 1420m) 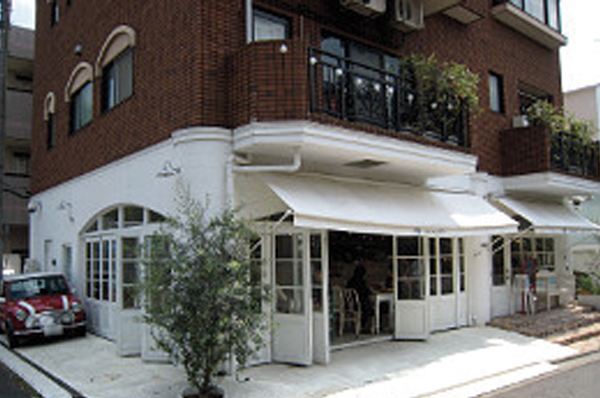 Rural potato head office Shinyurigaoka store (walk 16 minutes / About 1270m) 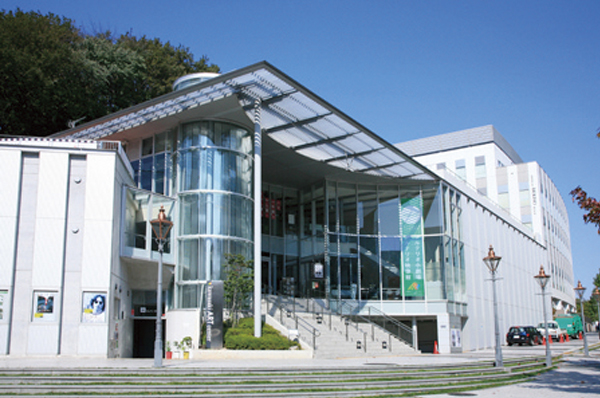 Kawasaki Art Center (walk 22 minutes / About 1740m) 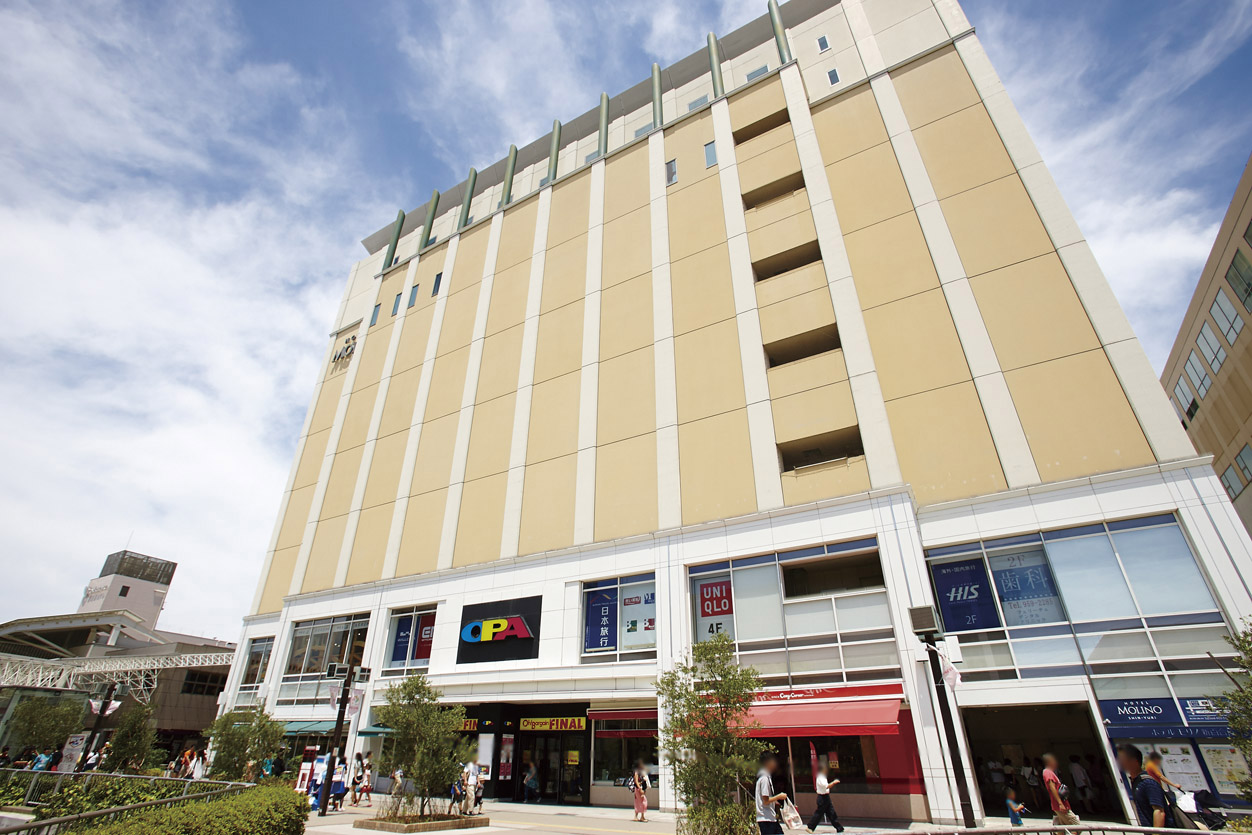 Shinyurigaoka Opa (a 20-minute walk / About 1600m) 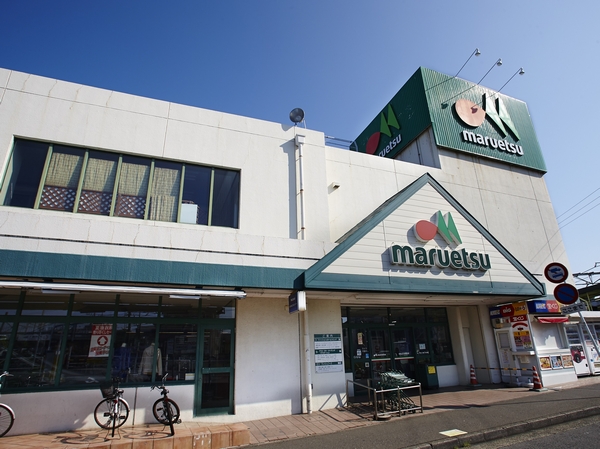 Maruetsu (7 min walk / About 520m) 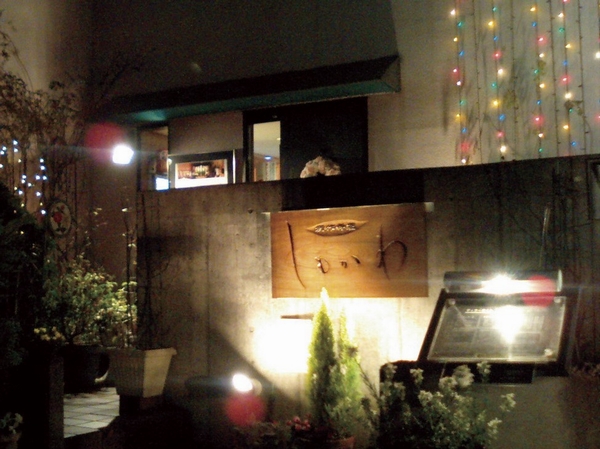 Shimokawa creative cuisine (8-minute walk / About 580m) 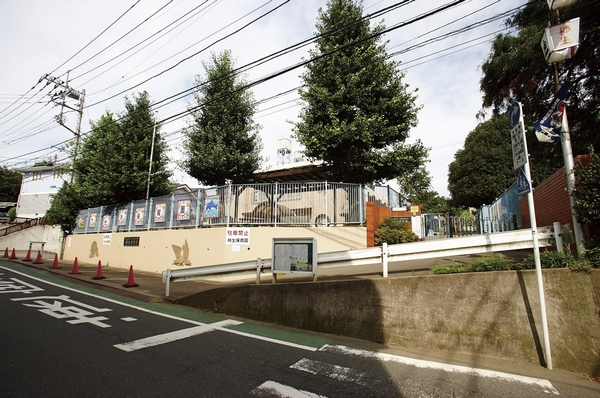 Private Kakio nursery school (about 440m) 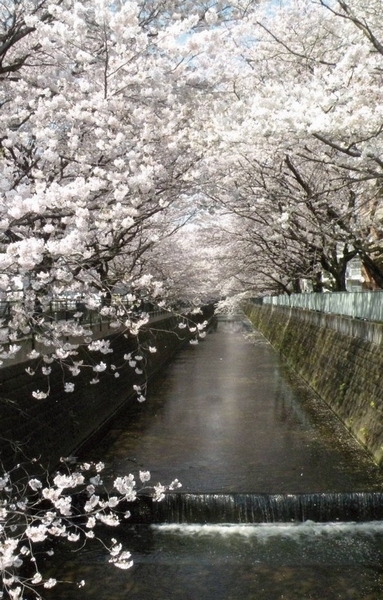 Aso River (a 5-minute walk / About 340m) 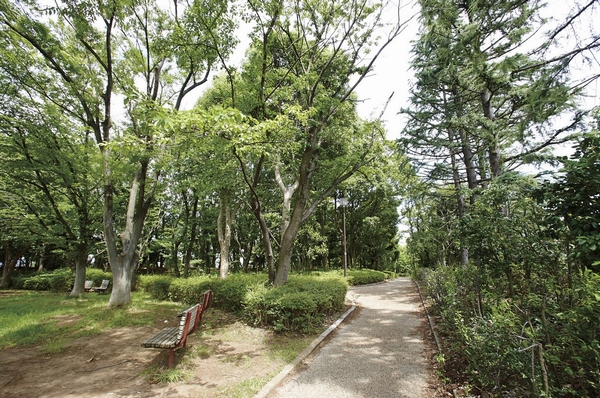 Kamematsu Tsuru park (walk 11 minutes / About 860m) 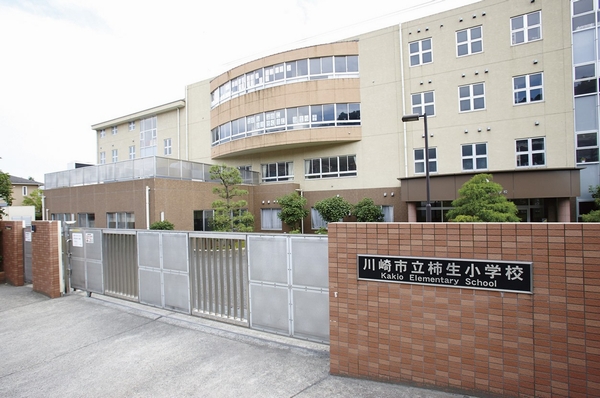 Municipal Kakio Elementary School (about 640m) 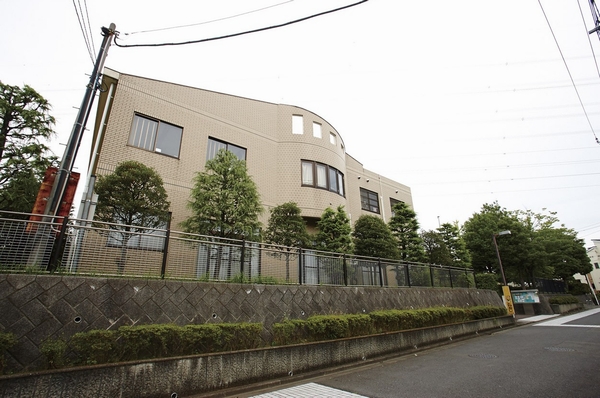 Aso Children's Cultural Centre (6-minute walk / About 420m) are planning a variety of events, such as machine tools and a sleepover Living![Living. [living ・ dining] living ・ The dining, Adopt a center open sash that can be open wide to the left and right. You can capture a lot of light and wind. ※ There is also a type that does not employ a center open sash.](/images/kanagawa/kawasakishiasao/e1eda5e03.jpg) [living ・ dining] living ・ The dining, Adopt a center open sash that can be open wide to the left and right. You can capture a lot of light and wind. ※ There is also a type that does not employ a center open sash. ![Living. [living ・ dining] Warm the floor with warm water, Adopt a clean TES hot water floor heating to warm the whole room evenly in the radiant heat transmitted to around. Because it does not cause the wind, Clean without fear of winding up the dust.](/images/kanagawa/kawasakishiasao/e1eda5e01.jpg) [living ・ dining] Warm the floor with warm water, Adopt a clean TES hot water floor heating to warm the whole room evenly in the radiant heat transmitted to around. Because it does not cause the wind, Clean without fear of winding up the dust. ![Living. [balcony] Spacious balcony of the depth of about 2.0m.](/images/kanagawa/kawasakishiasao/e1eda5e02.jpg) [balcony] Spacious balcony of the depth of about 2.0m. Kitchen![Kitchen. [kitchen] In order to fulfill a comfortable living, It combines the beauty and functionality of the kitchen. It adopted the advanced equipment, Create the daily life ease.](/images/kanagawa/kawasakishiasao/e1eda5e09.jpg) [kitchen] In order to fulfill a comfortable living, It combines the beauty and functionality of the kitchen. It adopted the advanced equipment, Create the daily life ease. ![Kitchen. [Disposer] In the kitchen of the drainage port, Milling processing the garbage. Without any unpleasant smell because there is no need to accumulate garbage, You can also reduce the amount of waste.](/images/kanagawa/kawasakishiasao/e1eda5e10.jpg) [Disposer] In the kitchen of the drainage port, Milling processing the garbage. Without any unpleasant smell because there is no need to accumulate garbage, You can also reduce the amount of waste. ![Kitchen. [Dishwasher] High water-saving effect compared to hand washing, To dryness from the cleaning of tableware, To reduce the post-prandial wet work.](/images/kanagawa/kawasakishiasao/e1eda5e11.jpg) [Dishwasher] High water-saving effect compared to hand washing, To dryness from the cleaning of tableware, To reduce the post-prandial wet work. Bathing-wash room![Bathing-wash room. [bathroom] By the structure subjected to the heat insulating material in a bath, The temperature of the hot water can keep for a long time "warm bath (Samobasu)", In only one push of pressing the hand of the button, Easy-to-drainage of the tub "push the one-way drain plug", The position of the shower head can be freely adjusted "shower slide bar", etc., We have adopted a wide range of facilities.](/images/kanagawa/kawasakishiasao/e1eda5e12.jpg) [bathroom] By the structure subjected to the heat insulating material in a bath, The temperature of the hot water can keep for a long time "warm bath (Samobasu)", In only one push of pressing the hand of the button, Easy-to-drainage of the tub "push the one-way drain plug", The position of the shower head can be freely adjusted "shower slide bar", etc., We have adopted a wide range of facilities. ![Bathing-wash room. [Full Otobasu] From hot water beam, Reheating, Automatic control with a single switch to hot water plus. You can enjoy a comfortable bath time at any time.](/images/kanagawa/kawasakishiasao/e1eda5e13.jpg) [Full Otobasu] From hot water beam, Reheating, Automatic control with a single switch to hot water plus. You can enjoy a comfortable bath time at any time. ![Bathing-wash room. [Mist sauna with bathroom heating dryer] Spewing warm fine mist, Standard equipment feel free to enjoy the mist sauna at home. You can also use the clothes dryer and bathroom heating.](/images/kanagawa/kawasakishiasao/e1eda5e14.jpg) [Mist sauna with bathroom heating dryer] Spewing warm fine mist, Standard equipment feel free to enjoy the mist sauna at home. You can also use the clothes dryer and bathroom heating. ![Bathing-wash room. [bathroom] Adopt a possible pull-out "single-lever faucet". It is also useful to draw water into the clean and vases, etc. of the bowl. Also, Also we have established linen cabinet can hold linen such as bath towels and towels.](/images/kanagawa/kawasakishiasao/e1eda5e15.jpg) [bathroom] Adopt a possible pull-out "single-lever faucet". It is also useful to draw water into the clean and vases, etc. of the bowl. Also, Also we have established linen cabinet can hold linen such as bath towels and towels. ![Bathing-wash room. [Three-sided mirror back storage] The back of the three-sided mirror, Small items such as cosmetics and toiletries, Equipped with storage space for dryer and fit.](/images/kanagawa/kawasakishiasao/e1eda5e16.jpg) [Three-sided mirror back storage] The back of the three-sided mirror, Small items such as cosmetics and toiletries, Equipped with storage space for dryer and fit. ![Bathing-wash room. [Bowl-integrated vanity] In bowl integrated, Vanity of stylish design. Since there is no seam, Cleaning is easy.](/images/kanagawa/kawasakishiasao/e1eda5e17.jpg) [Bowl-integrated vanity] In bowl integrated, Vanity of stylish design. Since there is no seam, Cleaning is easy. Receipt![Receipt. [Walk-through closet] Walk-through closet (walk-in closet) and storeroom, etc., It offers a large storage.](/images/kanagawa/kawasakishiasao/e1eda5e06.jpg) [Walk-through closet] Walk-through closet (walk-in closet) and storeroom, etc., It offers a large storage. ![Receipt. [Things input] Vacuum cleaner, Various elaborately devised to be put away, such as life equipment to compact, It has brought the room to the living space.](/images/kanagawa/kawasakishiasao/e1eda5e08.jpg) [Things input] Vacuum cleaner, Various elaborately devised to be put away, such as life equipment to compact, It has brought the room to the living space. ![Receipt. [Shoe box] Family of shoes, of course, Umbrella and buggy, Golf bag also Maeru convenient storage design.](/images/kanagawa/kawasakishiasao/e1eda5e07.jpg) [Shoe box] Family of shoes, of course, Umbrella and buggy, Golf bag also Maeru convenient storage design. Interior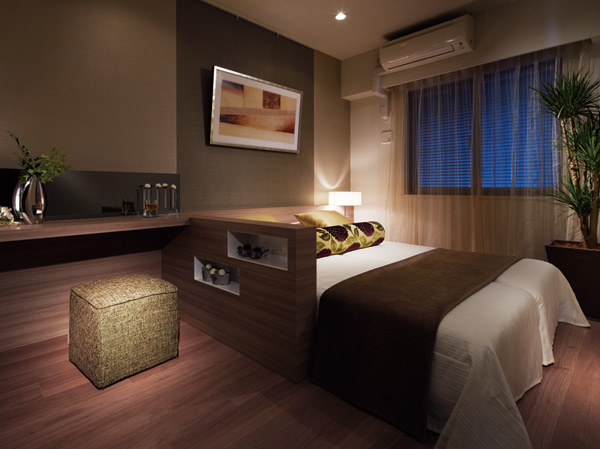 Western-style 1 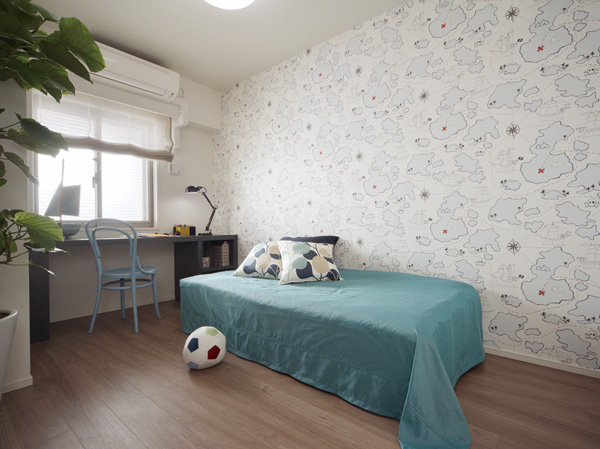 Western-style 2 Other![Other. [Multi-media outlet] TV terminal ・ LAN terminal ・ Telephone terminal ・ Multi-media outlet that summarizes the power supply and to one. You can various wiring is neat.](/images/kanagawa/kawasakishiasao/e1eda5e20.jpg) [Multi-media outlet] TV terminal ・ LAN terminal ・ Telephone terminal ・ Multi-media outlet that summarizes the power supply and to one. You can various wiring is neat. ![Other. [Motion sensors with lighting] Entrance of lighting, Adopted with motion sensors for lighting by sensing the movement of people. It is also useful to have occupied both hands on the way home from shopping.](/images/kanagawa/kawasakishiasao/e1eda5e19.jpg) [Motion sensors with lighting] Entrance of lighting, Adopted with motion sensors for lighting by sensing the movement of people. It is also useful to have occupied both hands on the way home from shopping. 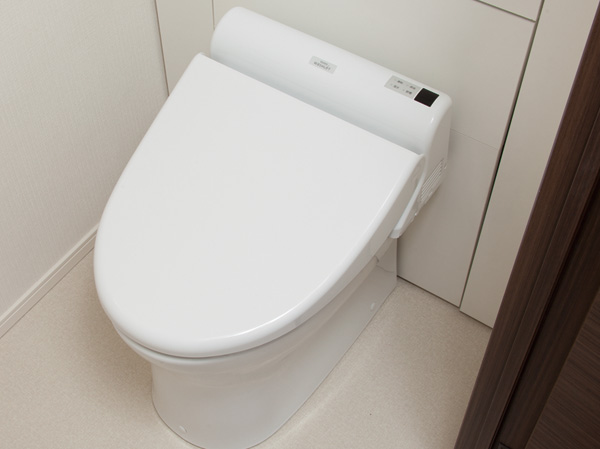 (Shared facilities ・ Common utility ・ Pet facility ・ Variety of services ・ Security ・ Earthquake countermeasures ・ Disaster-prevention measures ・ Building structure ・ Such as the characteristics of the building) Shared facilities![Shared facilities. [Main entrance provided with a gently greet wide eaves to those who live] Wide eaves impressive main entrance. Horizontal line of nestled and aluminum panel of silver gray natural stone penetration in the street, Draw a sophisticated look deep in the mansion. Next to the main entrance, It has established a drive way following the driveway of the mansion, Also with consideration to the safety of pedestrians. (Entrance Exterior CG)](/images/kanagawa/kawasakishiasao/e1eda5f16.jpg) [Main entrance provided with a gently greet wide eaves to those who live] Wide eaves impressive main entrance. Horizontal line of nestled and aluminum panel of silver gray natural stone penetration in the street, Draw a sophisticated look deep in the mansion. Next to the main entrance, It has established a drive way following the driveway of the mansion, Also with consideration to the safety of pedestrians. (Entrance Exterior CG) ![Shared facilities. [Entrance Hall of wood and stone and light leads slowly to home] Entrance hall, Produce a calm some space nestled in the wall surface of the wood and natural stone. Ahead of Hall, We have established a Tsuboniwa which light pour. Overlap of texture and light spread throughout a height of about 5m atrium space of, Carousel exudes a more depth by the spatial. (Entrance Hall Rendering CG)](/images/kanagawa/kawasakishiasao/e1eda5f06.jpg) [Entrance Hall of wood and stone and light leads slowly to home] Entrance hall, Produce a calm some space nestled in the wall surface of the wood and natural stone. Ahead of Hall, We have established a Tsuboniwa which light pour. Overlap of texture and light spread throughout a height of about 5m atrium space of, Carousel exudes a more depth by the spatial. (Entrance Hall Rendering CG) ![Shared facilities. [Lounge wrapped in peace, such as the hideout] Next to the entrance hall, Prepare a lounge with chic space where calm spread. The wall surface of the leather-tone, Floor of olive color, Such as decorative door of woodgrain, In an atmosphere in which there is a profound feeling and organic texture, We have to create a space reminiscent of a hideaway. (Lounge Rendering CG)](/images/kanagawa/kawasakishiasao/e1eda5f05.jpg) [Lounge wrapped in peace, such as the hideout] Next to the entrance hall, Prepare a lounge with chic space where calm spread. The wall surface of the leather-tone, Floor of olive color, Such as decorative door of woodgrain, In an atmosphere in which there is a profound feeling and organic texture, We have to create a space reminiscent of a hideaway. (Lounge Rendering CG) ![Shared facilities. [Guest rooms] Guest room that can lead to feel free, such as grandparents and friends. Under mild calm some space, You can spend moments of peace. (image)](/images/kanagawa/kawasakishiasao/e1eda5f07.jpg) [Guest rooms] Guest room that can lead to feel free, such as grandparents and friends. Under mild calm some space, You can spend moments of peace. (image) ![Shared facilities. [Party Room] Party room provided with a kitchen island. Moyoose such as Christmas parties and birthday party. (image)](/images/kanagawa/kawasakishiasao/e1eda5f09.jpg) [Party Room] Party room provided with a kitchen island. Moyoose such as Christmas parties and birthday party. (image) ![Shared facilities. [Pet foot washing place] The foot washing place to support a comfortable pet life, We have established in the A Building B1F. ※ Pet type ・ There is a limit to the size and population, etc.. For more information, please see the management contract Collection. The image is an example of a pet frog.](/images/kanagawa/kawasakishiasao/e1eda5f10.jpg) [Pet foot washing place] The foot washing place to support a comfortable pet life, We have established in the A Building B1F. ※ Pet type ・ There is a limit to the size and population, etc.. For more information, please see the management contract Collection. The image is an example of a pet frog. Common utility![Common utility. [soleco (Sorekko) / High-pressure bulk receiving + solar power system] And "soleco (Sorekko)" is, Naming was multiplied by the words of solar power as a "solar" of "eco". The power method of receiving, Reduce the cost by the high-pressure bulk receiving for the entire apartment from a separate supply to each dwelling unit, Installing a solar power panel on the gains. Environment is Mitsubishi Estate Residence own new eco-mechanism that can achieve a friendly living both in the household.](/images/kanagawa/kawasakishiasao/e1eda5f13.gif) [soleco (Sorekko) / High-pressure bulk receiving + solar power system] And "soleco (Sorekko)" is, Naming was multiplied by the words of solar power as a "solar" of "eco". The power method of receiving, Reduce the cost by the high-pressure bulk receiving for the entire apartment from a separate supply to each dwelling unit, Installing a solar power panel on the gains. Environment is Mitsubishi Estate Residence own new eco-mechanism that can achieve a friendly living both in the household. ![Common utility. [Home delivery box of AED installation] So that can respond to the event lifesaving at the time of the, AED has been established (automatic external defibrillators) in the delivery box. ※ AED will be installed on the basis of the lease contract.](/images/kanagawa/kawasakishiasao/e1eda5f15.gif) [Home delivery box of AED installation] So that can respond to the event lifesaving at the time of the, AED has been established (automatic external defibrillators) in the delivery box. ※ AED will be installed on the basis of the lease contract. ![Common utility. [24-hour garbage can out] We have established a 24-hour garbage yard that can at any time garbage disposal in A Building B1F.](/images/kanagawa/kawasakishiasao/e1eda5f14.gif) [24-hour garbage can out] We have established a 24-hour garbage yard that can at any time garbage disposal in A Building B1F. Security![Security. [Secom jointly developed condominium security system "LIFE EYE'S"] Mitsubishi Estate Residence is a management company Mitsubishi Estate Community, And security system that was jointly developed with Secom. Building to consider the security system with the cooperation of Secom from the design stage. In an emergency, Control room and security company, It is automatically reported to the elevator management company, Etc. security company guards perpendicular to promptly site, We have established a system to adequately deal. (Conceptual diagram)](/images/kanagawa/kawasakishiasao/e1eda5f18.gif) [Secom jointly developed condominium security system "LIFE EYE'S"] Mitsubishi Estate Residence is a management company Mitsubishi Estate Community, And security system that was jointly developed with Secom. Building to consider the security system with the cooperation of Secom from the design stage. In an emergency, Control room and security company, It is automatically reported to the elevator management company, Etc. security company guards perpendicular to promptly site, We have established a system to adequately deal. (Conceptual diagram) ![Security. [Auto-lock system] To wind removal chamber of the building, To protect the security and privacy, It has adopted the auto-lock system. Also, You can check the voice again visitors even before the dwelling unit entrance. ※ Auto-locking system, It is not something that can be completely prevented outsiders from entering. (Conceptual diagram)](/images/kanagawa/kawasakishiasao/e1eda5f11.gif) [Auto-lock system] To wind removal chamber of the building, To protect the security and privacy, It has adopted the auto-lock system. Also, You can check the voice again visitors even before the dwelling unit entrance. ※ Auto-locking system, It is not something that can be completely prevented outsiders from entering. (Conceptual diagram) ![Security. [IC chip built in a non-contact key] Entrance is, The IC chip built into the head of the front door key, Possible only by unlocking holding up. Door will be opened while holding the luggage. ※ All Listings amenities are the same specification](/images/kanagawa/kawasakishiasao/e1eda5f19.jpg) [IC chip built in a non-contact key] Entrance is, The IC chip built into the head of the front door key, Possible only by unlocking holding up. Door will be opened while holding the luggage. ※ All Listings amenities are the same specification ![Security. [surveillance camera] Entrance and parking, etc., Installing the security cameras in the main point of the site.](/images/kanagawa/kawasakishiasao/e1eda5f08.jpg) [surveillance camera] Entrance and parking, etc., Installing the security cameras in the main point of the site. ![Security. [Security sensors] Dwelling unit entrance ・ Window, When a suspicious person was trying to break, With crime prevention sensor that emits an alarm. ※ Except FIX window](/images/kanagawa/kawasakishiasao/e1eda5f20.jpg) [Security sensors] Dwelling unit entrance ・ Window, When a suspicious person was trying to break, With crime prevention sensor that emits an alarm. ※ Except FIX window ![Security. [Intercom with color monitor (base unit)] You can unlock after confirming with the video and audio at the entrance and dwelling unit before the visitor.](/images/kanagawa/kawasakishiasao/e1eda5f17.jpg) [Intercom with color monitor (base unit)] You can unlock after confirming with the video and audio at the entrance and dwelling unit before the visitor. Features of the building![Features of the building. [In harmony with the landscape material to draw a serene look on mansion] Adopting the organic material to be in harmony with the beautiful streets that spread to Shinyurigaoka. It has realized the facade design with a beige and brown tones. And, Entrance is nestled in a natural stone of silver gray feel the sophistication and calm, We have to create a design to be proud of who live. (Exterior CG)](/images/kanagawa/kawasakishiasao/e1eda5f02.jpg) [In harmony with the landscape material to draw a serene look on mansion] Adopting the organic material to be in harmony with the beautiful streets that spread to Shinyurigaoka. It has realized the facade design with a beige and brown tones. And, Entrance is nestled in a natural stone of silver gray feel the sophistication and calm, We have to create a design to be proud of who live. (Exterior CG) ![Features of the building. [Patio to create the connections of those who live draw in the grid line and the Circle Line] Organic curves and urban planning design has been patio sophistication in a straight line to produce a. It arranged the bench in the drawn area with Circle, It has become a place for residents to each other Tsudoeru. In an area that has been drawn with grid lines, Draw a rich look to the patio placed in a random planting, such as wood-tone tiles and Christmas Rose. (Patio Rendering CG)](/images/kanagawa/kawasakishiasao/e1eda5f03.jpg) [Patio to create the connections of those who live draw in the grid line and the Circle Line] Organic curves and urban planning design has been patio sophistication in a straight line to produce a. It arranged the bench in the drawn area with Circle, It has become a place for residents to each other Tsudoeru. In an area that has been drawn with grid lines, Draw a rich look to the patio placed in a random planting, such as wood-tone tiles and Christmas Rose. (Patio Rendering CG) ![Features of the building. [A variety of shared facilities to create the people of petting that live among the comfortable space] A Entrance H garbage yard B Entrance Hall I pet foot washing area C Lounge J Guest Room D Tsuboniwa K Kids Room E vendor Corner L party Room F Delivery Box (AED) M Patio G driveway (Site layout Rendering ※ Some shared facilities fee for use of the pay plan)](/images/kanagawa/kawasakishiasao/e1eda5f04.jpg) [A variety of shared facilities to create the people of petting that live among the comfortable space] A Entrance H garbage yard B Entrance Hall I pet foot washing area C Lounge J Guest Room D Tsuboniwa K Kids Room E vendor Corner L party Room F Delivery Box (AED) M Patio G driveway (Site layout Rendering ※ Some shared facilities fee for use of the pay plan) Building structure![Building structure. [Double-glazing] By providing the air layer between the glass and the glass, Double-glazing with excellent thermal insulation properties. Increased heating and cooling efficiency, It will save energy costs.](/images/kanagawa/kawasakishiasao/e1eda5f12.gif) [Double-glazing] By providing the air layer between the glass and the glass, Double-glazing with excellent thermal insulation properties. Increased heating and cooling efficiency, It will save energy costs. ![Building structure. [Kawasaki Condominium environmental performance display a notification already] The comprehensive evaluation results shown by the number of radar charts and Stars indicated by the six items on the basis of the building environment plan of efforts result (CASBEE result of evaluation by Kawasaki), To mark (label) to display the environmental performance. ※ For more information see "Housing term large Dictionary"](/images/kanagawa/kawasakishiasao/e1eda5f01.gif) [Kawasaki Condominium environmental performance display a notification already] The comprehensive evaluation results shown by the number of radar charts and Stars indicated by the six items on the basis of the building environment plan of efforts result (CASBEE result of evaluation by Kawasaki), To mark (label) to display the environmental performance. ※ For more information see "Housing term large Dictionary" Surrounding environment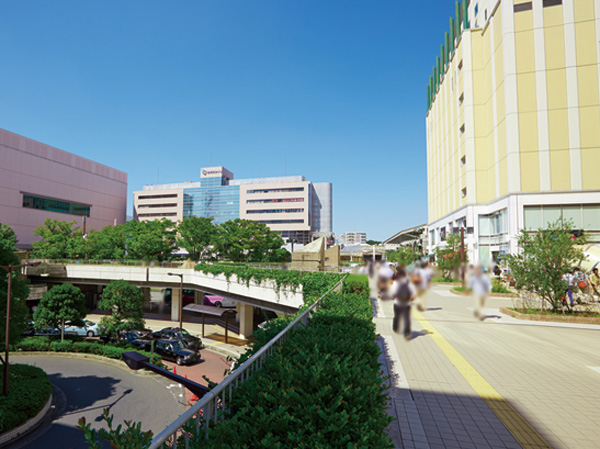 ShinYuri months hill Ekimaeshin Yuri Ekimae, Pedestrian deck is provided, Pedestrians and bus ・ It is firmly separation car flow. The way to the local, Spacious sidewalk width is secured, It has also been consideration to safety, such as providing a planted zone. 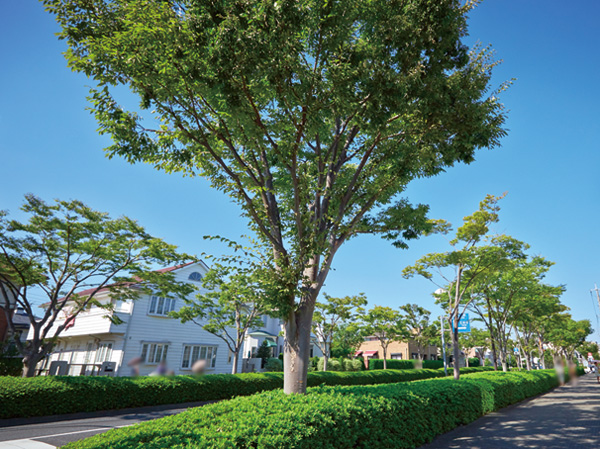 Local neighborhood (about 640m ・ Location to snuggle with 8 minutes) sophisticated residential area walk "Yamaguchi table". Yamaguchi stand the community road ・ It has been devised of installation such as roadside greening band. Road has been carried out maintenance of a sense of unity in the white tiles and street trees. further, The spring bloom is Satsuki, It spreads a beautiful landscape. 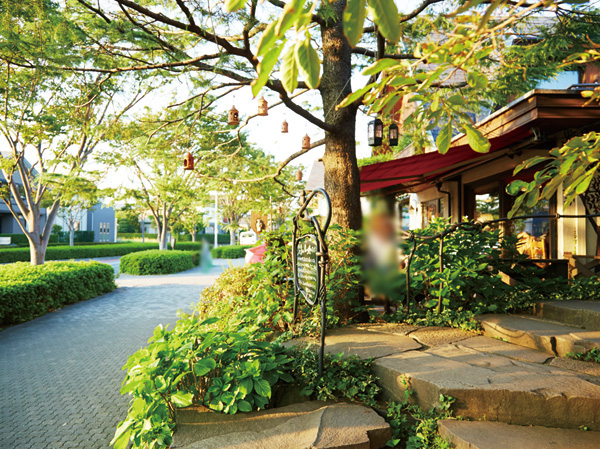 Ririenberugu (about 490m ・ The walk 7 minutes) Shinyurigaoka including "Ririenberugu" and "Asao Garden", Cafe where you can enjoy in the family ・ Restaurant has been enhanced. 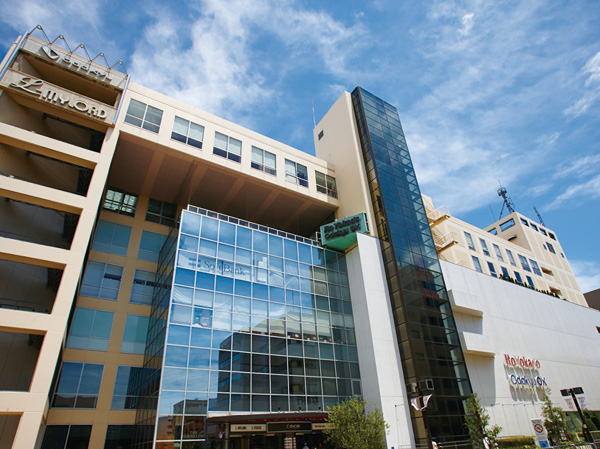 Erumirodo (ShinYuri months hill station / About 1610m ・ Bike about 7 minutes) Restaurant and started a large number of shops with a focus on cafe, Is a comprehensive shopping center "Odakyu OX" or "Ito-Yokado" also Yosuru in the same hotel. 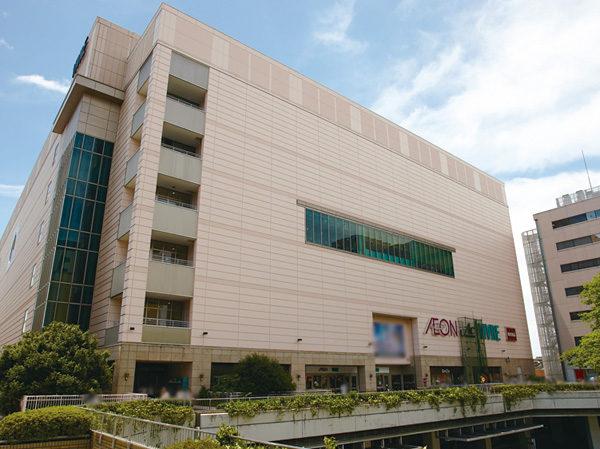 ion / VIVRE (ShinYuri months hill station / About 1420m ・ Bike about 6 minutes) daily necessities from fresh ingredients, Women ・ mens ・ Kids fashion, such as a wide assortment. There is a "VIVRE" with a focus on ladies fashion is to 2F, It is also abundant, such as accessories and miscellaneous goods. 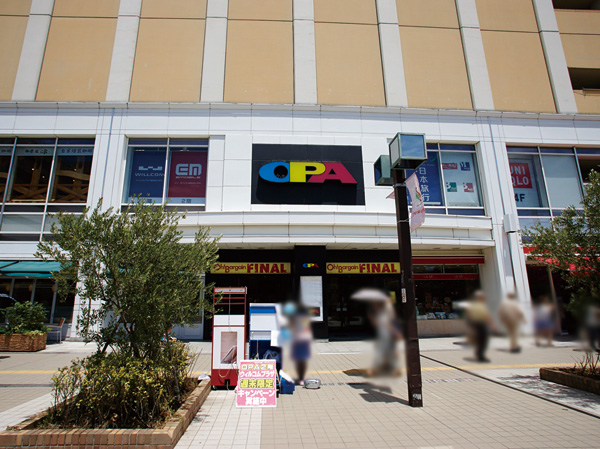 OPA (Opa) (ShinYuri months hill station / About 1600m ・ Bike about 7 minutes) clothing, glasses, Apparel shops, such as accessories, Furniture and interior goods ・ cosmetics ・ Bookstore ・ Pet shop, etc., It has gathered a variety of stores that decorate the living. 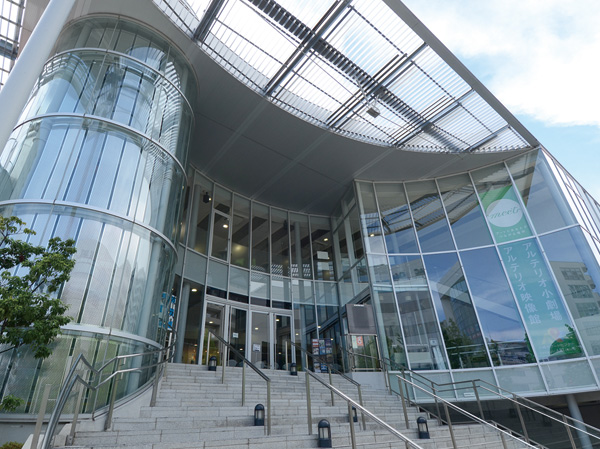 Kawasaki Art Center (about 1740m ・ Hagukumeru bicycle about 7 minutes) Art sensibility, Art activities thriving Shinyurigaoka. 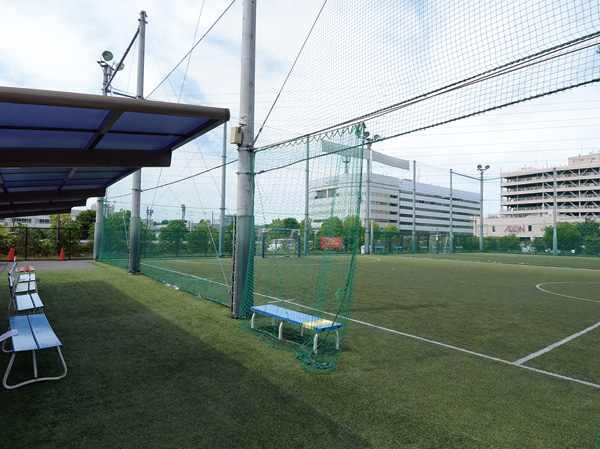 Reeve Shinyurigaoka Futsal Club (about 1240m ・ Bicycle about 5 minutes) futsal court in the "Shinyurigaoka" station buckwheat. There is also a coat two sides of international standard size, Your neighborhood each other, You can play futsal with friends. 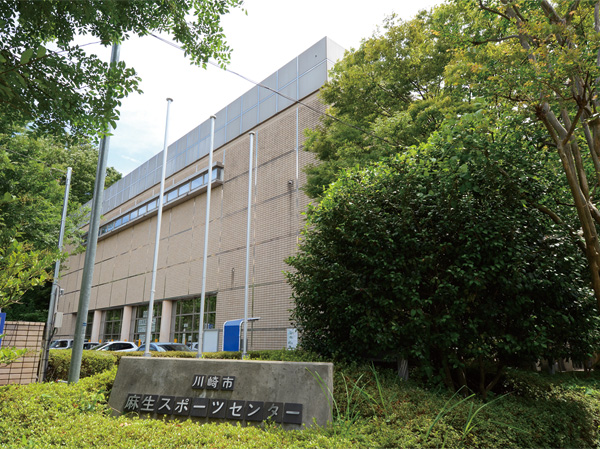 Kawasaki Aso Sports Center (about 1120m ・ Bicycle about 5 minutes) of the gymnasium and martial arts room facilities, Sports center where there is a variety of training equipment, such as running and up-ride bike. basketball ・ Valley ・ You can enjoy a wide variety of sports, such as kendo. 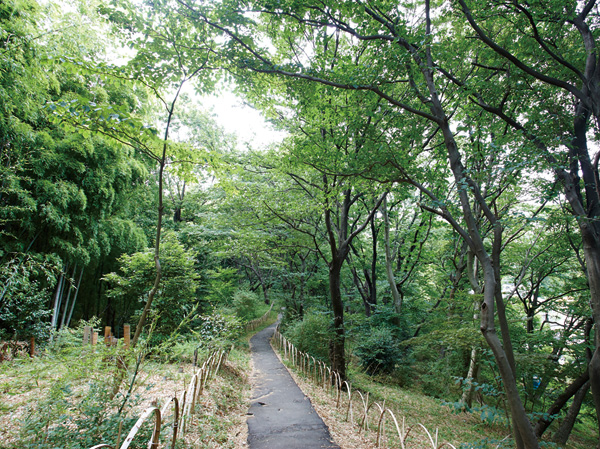 Kakio green space (about 530m ・ Spread Kawasaki save trees, such as a 7-minute walk) cherry and cedar "Kakio green space". 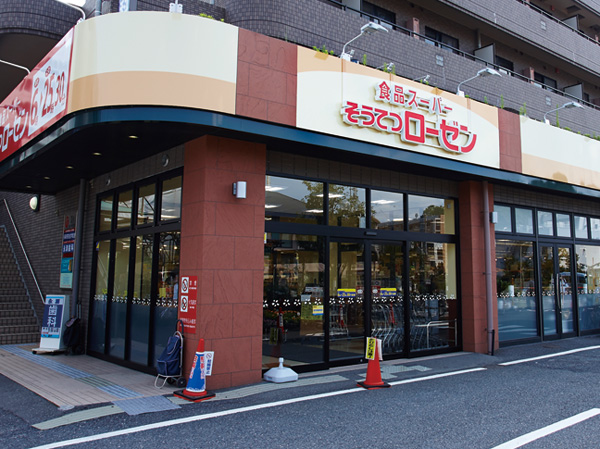 Sotetsu Rosen (Kakio Station / About 560m ・ A 7-minute walk) can use up to 30 minutes at 25, Convenient for shopping after work. 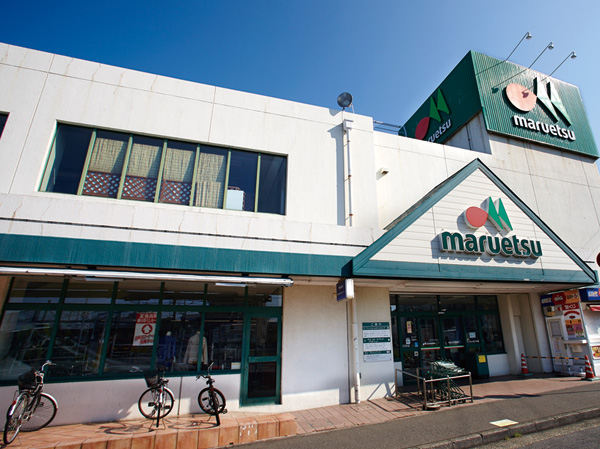 Maruetsu (Kakio Station / About 520m ・ A 7-minute walk) open until 1am. Shopping, even in the middle of the night OK. 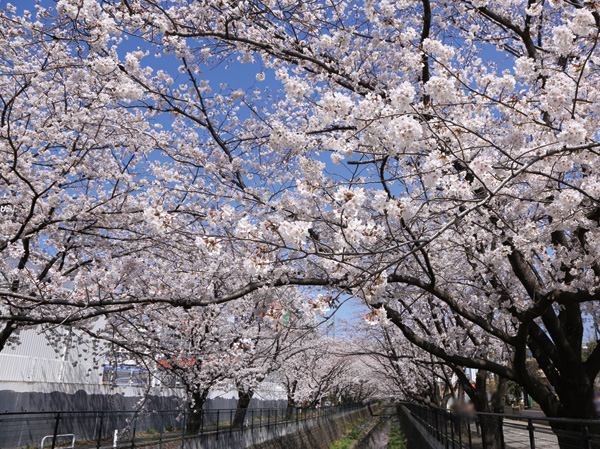 Aso River (about 340m ・ From the nearby 5-minute walk) Odakyu line "Kakio" station to Furusawa, Cherry trees that follows along the Aso River. 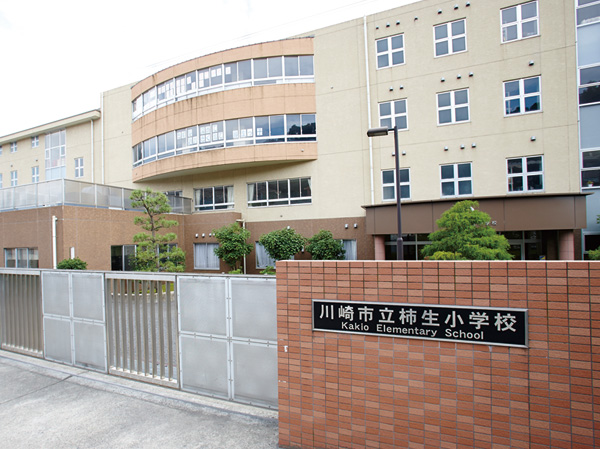 Municipal Kakio Elementary School (about 640m) Elementary School ・ kindergarten ・ Nursery, such as close to matching, Parenting is also comfortable environment. 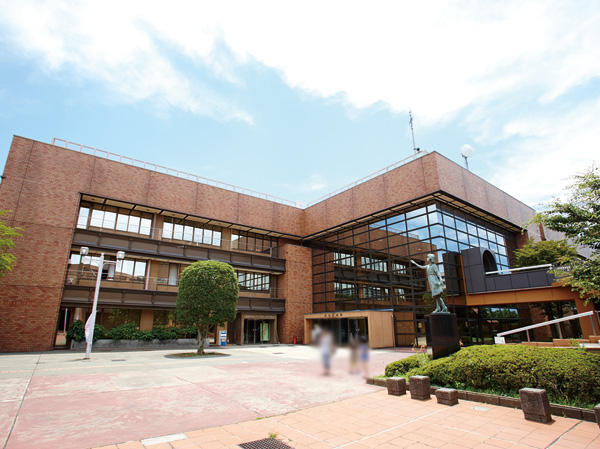 Aso ward office (about 1600m ・ Bike about 7 minutes) that the moving of the procedures and child-rearing, Such as that of tax, Aso ward office that becomes a point of contact for a variety of administrative services. Ties in the "Shinyurigaoka" station and the deck, Access is also convenient. ※ Duration of the bicycle, 250m / We assume the running in minutes calculated. Rounded up, Latency of the signals and the like are not included. Floor: 3LDK + 2WIC, occupied area: 72.59 sq m, Price: TBD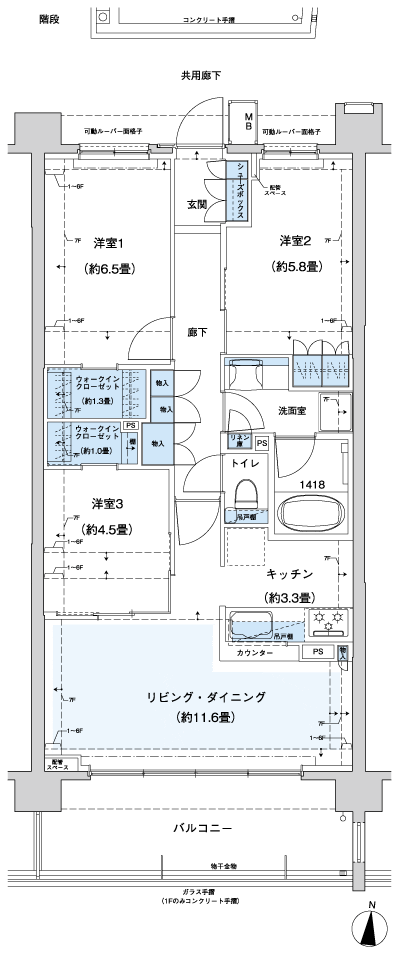 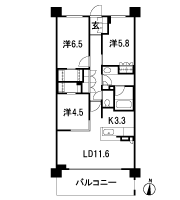 Floor: 3LDK + 3WIC + N, the occupied area: 72.59 sq m, Price: TBD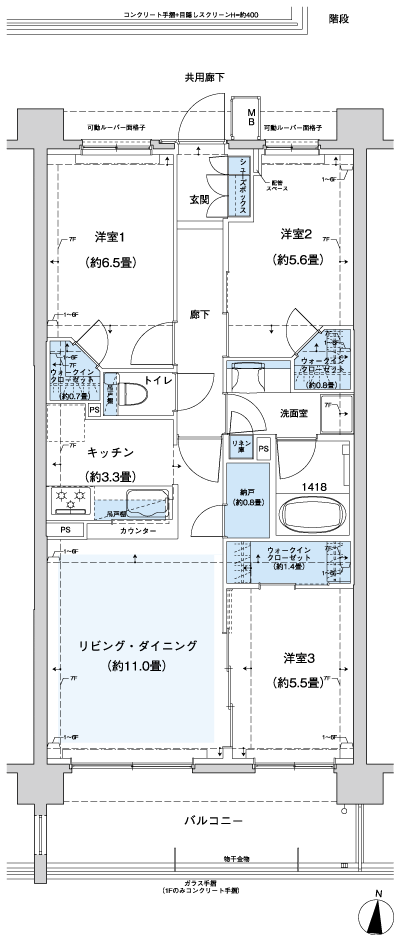 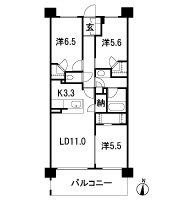 Floor: 3LDK + 3WIC + N, the occupied area: 76.16 sq m, Price: TBD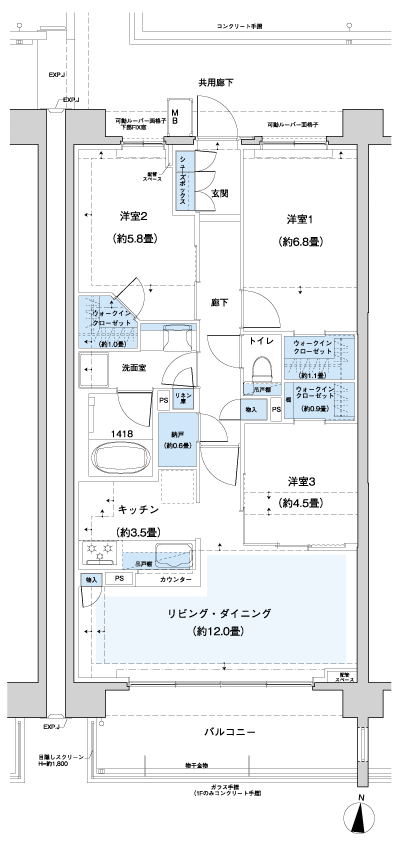 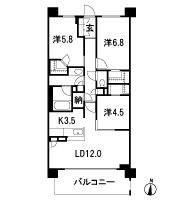 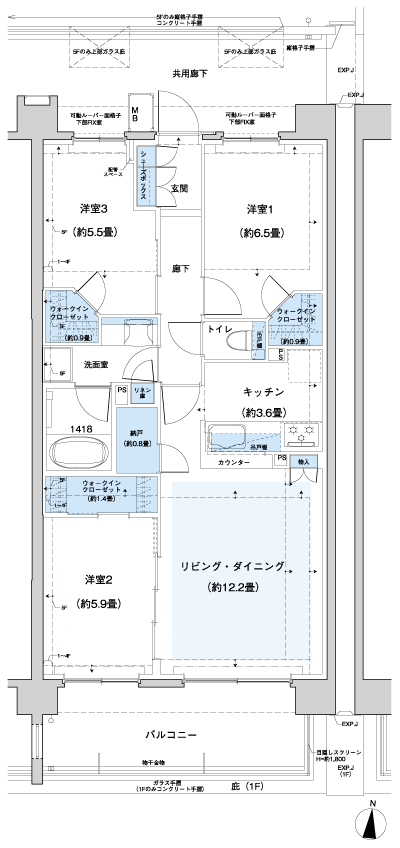 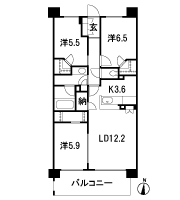 Floor: 4LDK + 2WIC, occupied area: 85.54 sq m, Price: TBD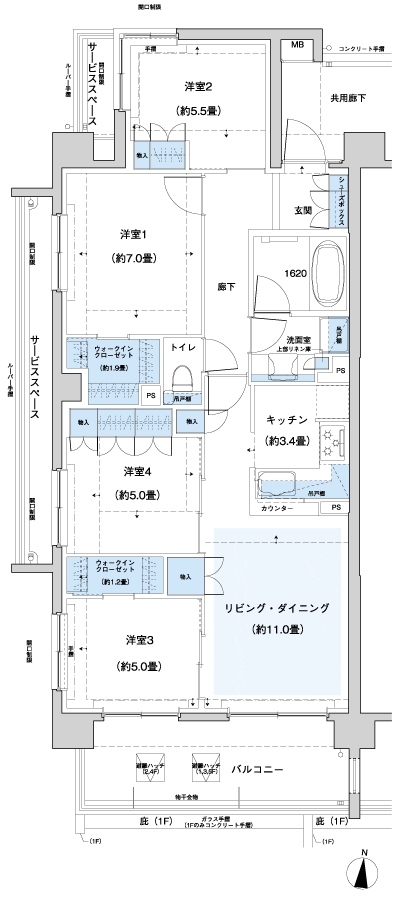 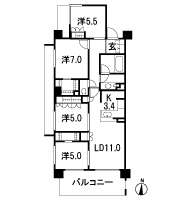  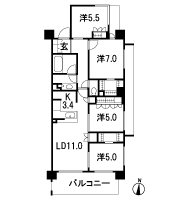 Location | |||||||||||||||||||||||||||||||||||||||||||||||||||||||||||||||||||||||||||||||||||||||||||||||||||||||||