Investing in Japanese real estate
32.7 million yen ~ 45,500,000 yen, 2LDK + S (storeroom) ~ 4LDK, 64.77 sq m ~ 80 sq m
New Apartments » Kanto » Kanagawa Prefecture » Kawasaki-ku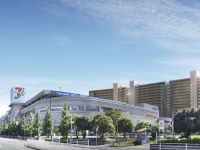 
Building structure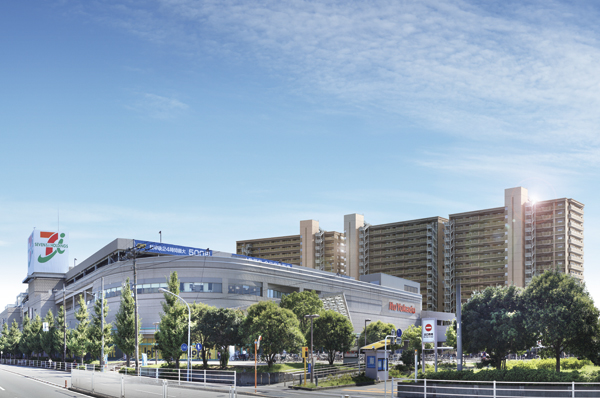 Ito-Yokado (a 1-minute walk / About 80m) ※ In fact a somewhat different in the Rendering CG that caused draw on the basis of the panorama photos and drawings taken in September 2011, which was fitting synthetic 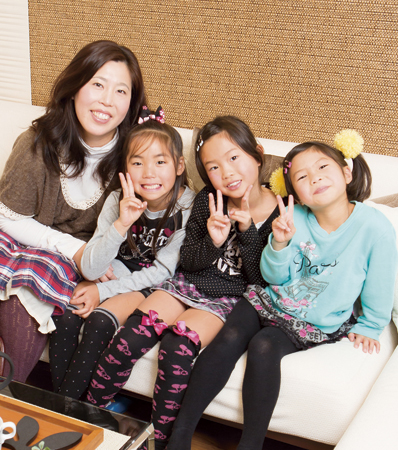 F's your family (Island Breeze resident) 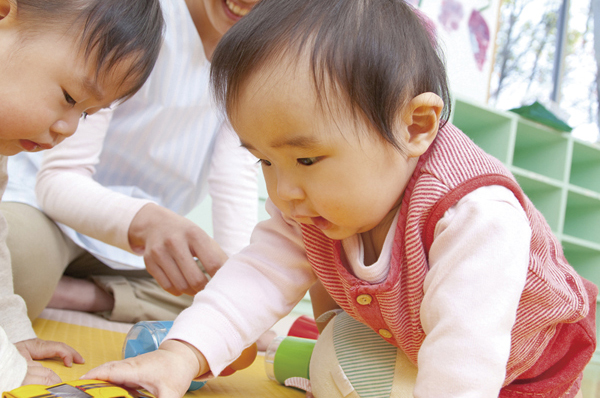 Another available two Kids Room generation (reference photograph) 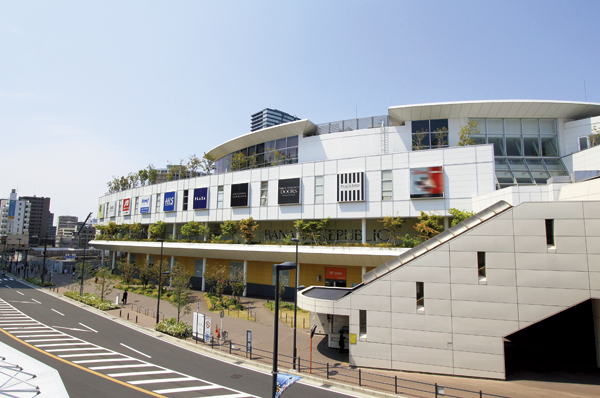 Kawasaki Plaza (about 2790m / 35-minute walk) 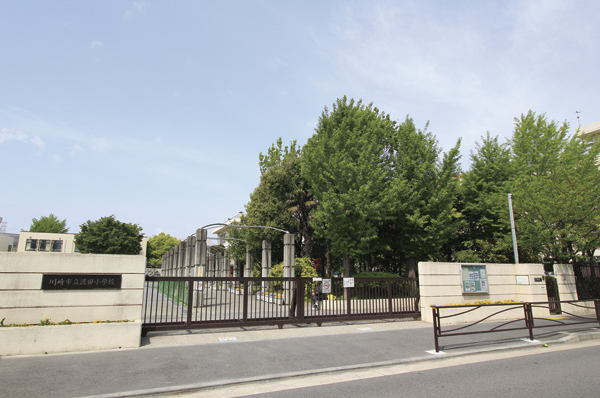 Watarida elementary school (about 290m / 4-minute walk) 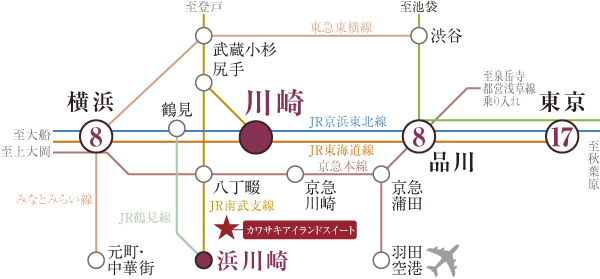 route map 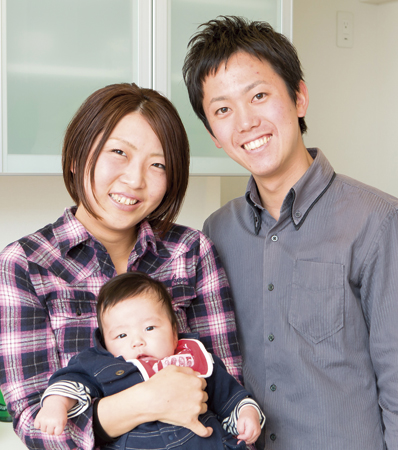 T's your family (Island suite purchase) 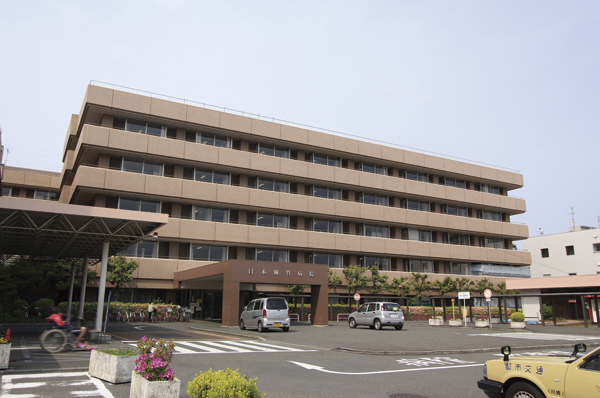 Medical Corporation Association of exchange meeting NKK hospital (about 990m / Walk 13 minutes) (Entered into the same property and a "health support agreement" ※ 1) 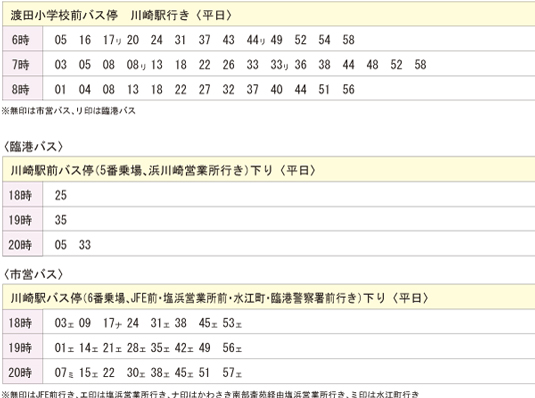 Bus timetable ※ 2011 November 20, current 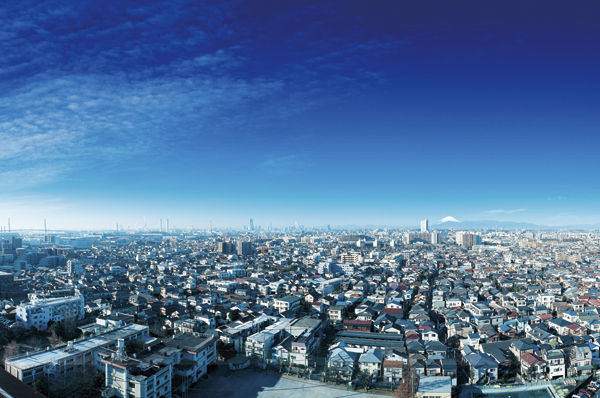 View / And the CG work on what was taken in January 2011 from the local 19th floor equivalent, In fact a slightly different 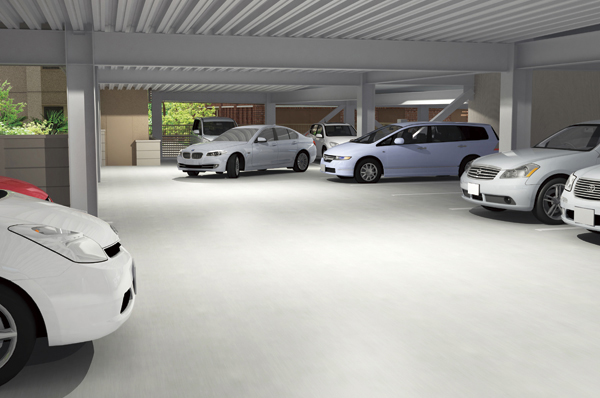 Self-propelled flat 置駐 car park 100% ・ Monthly 1500 yen ~ 5900 yen (Rendering) 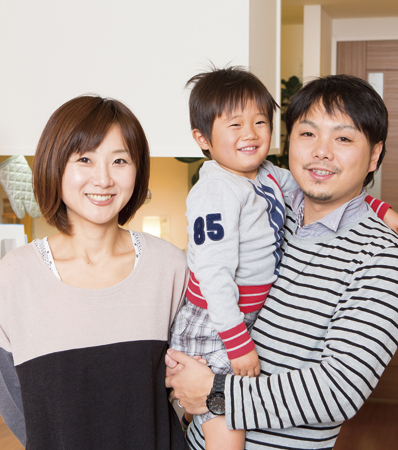 S's your family (Island Grace resident) 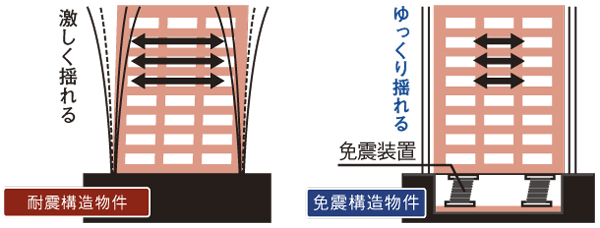 Seismic isolation ・ Seismic structure comparison conceptual diagram (company ratio) 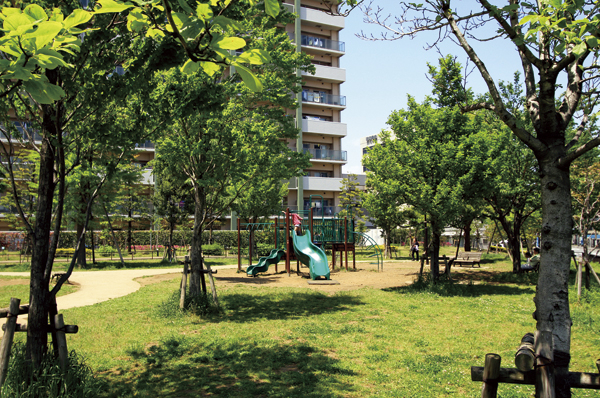 OdaSakae chome park (about 300m / 4-minute walk) 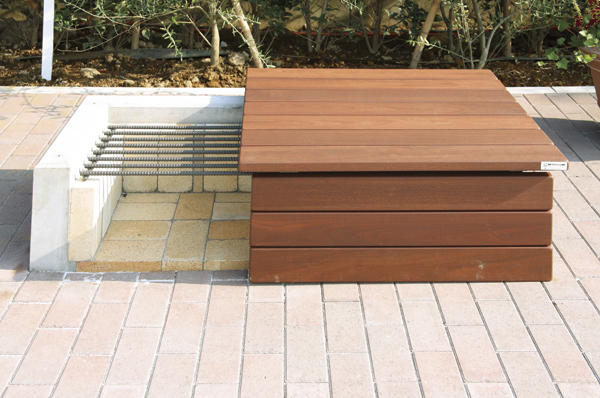 Kamado bench (same specifications) 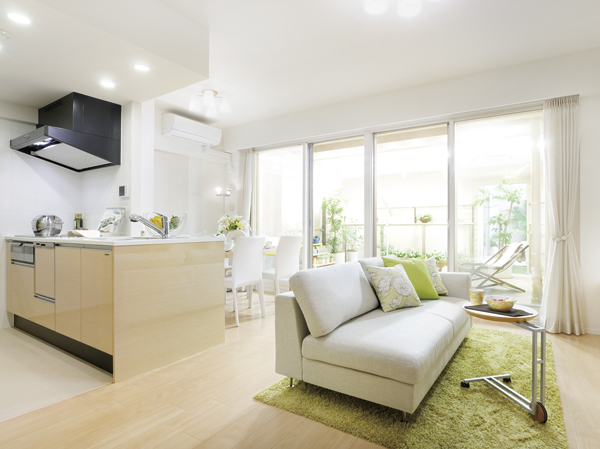 Living-dining was the adoption wide high sash height of about 2.1m 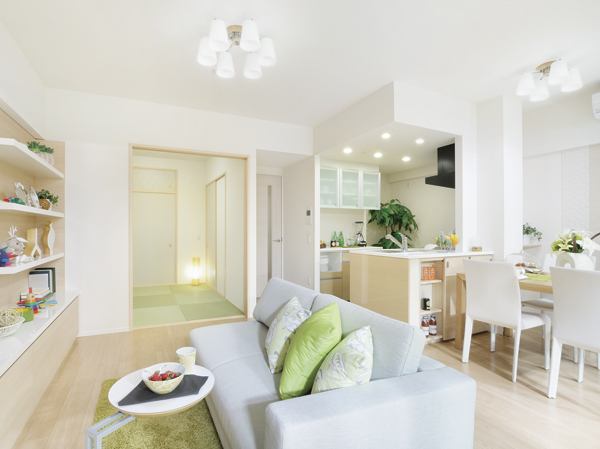 In ceiling height is about 2.5m more than, Airy living-dining 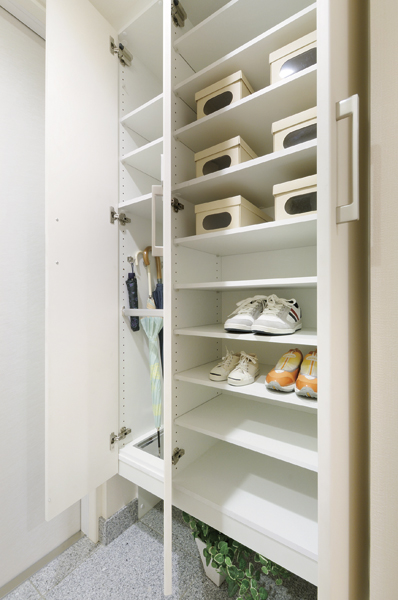 Footwear purse of large capacity that is up to the ceiling 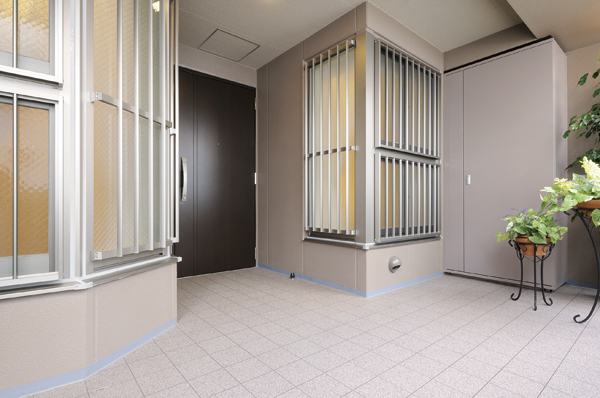 Spacious alcove of enhancing the independence 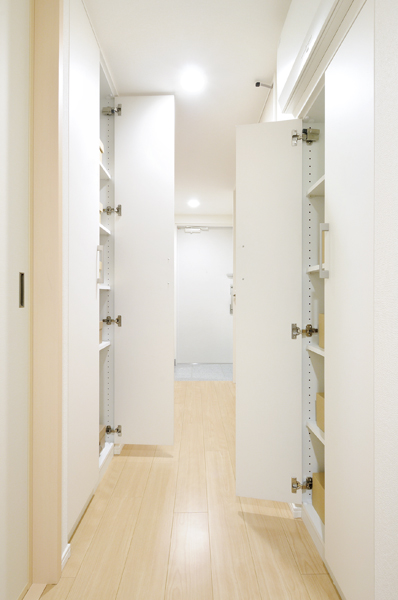 Two useful cupboard for storage, such as a cleaning tool 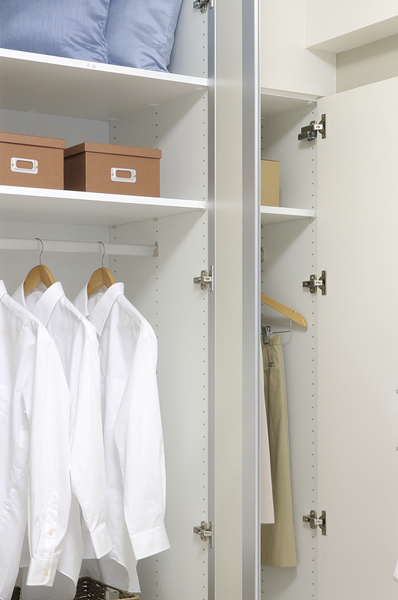 Closet of the two series in the main bedroom Western-style (1) 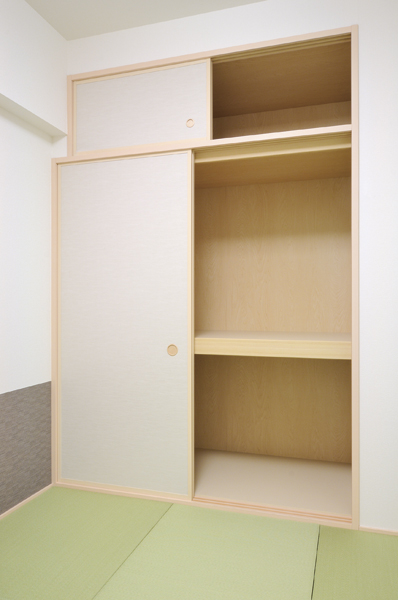 Closet, such as the clean bedding Maeru for guests 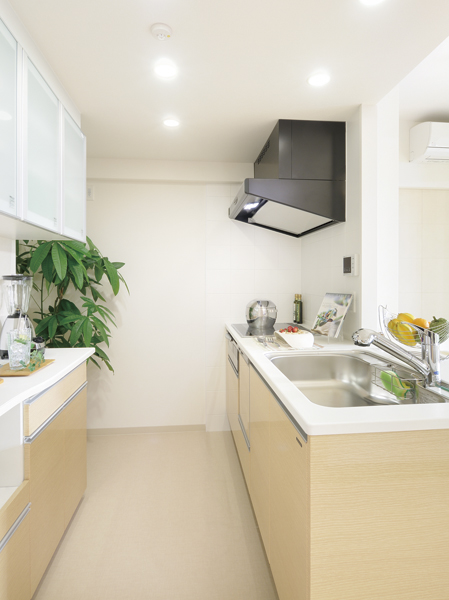 Kitchen stocked with advanced equipment, such as in Mrs. eyes disposer 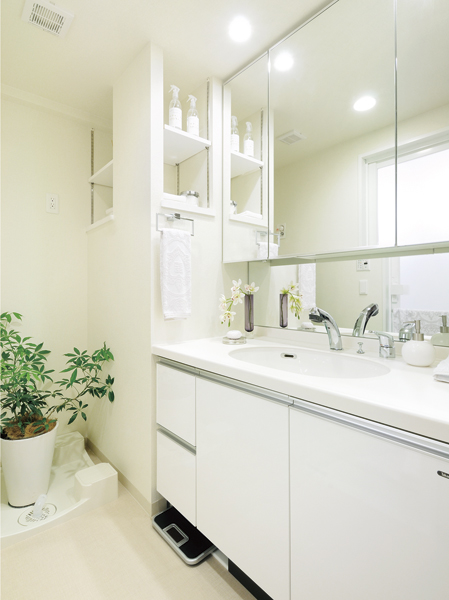 Upscale artificial marble counters beautiful vanities 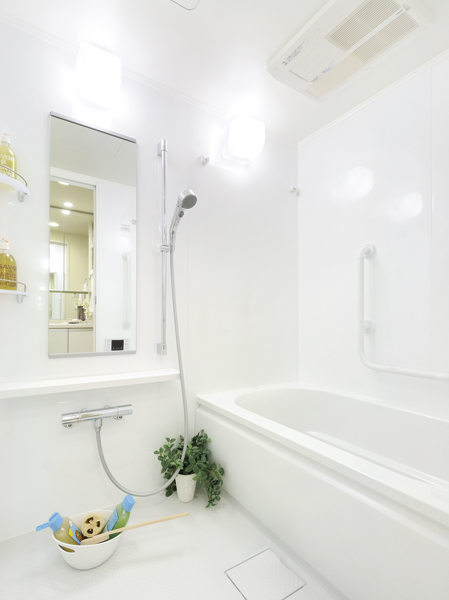 Directions to the model room (a word from the person in charge) 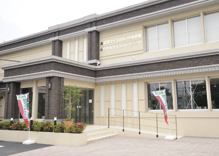 From the east exit of Kawasaki Station, Bus 6 bus stop (city bus: the river 40 system) or 5 bus stop (Rinko bus: River 24 system: via Minamicho / We use the Hamakawasaki office bound), "Watarida elementary school before," Please get off at the bus stop. Arriving customers by car, Please enter because there is parking available and the car navigation system, "Kawasaki-ku, Tajima-cho, 21-12". In advance, you will call and guidance is smooth. Please join us feel free to. Living![Living. [Living room ceiling height up to 2.58m ・ dining] Very bright living room with wide & Haisasshi ・ dining. At ceiling height of up to 2.58m, There is a feeling of opening. ※ Ceiling height depends on the rank. (model room ・ C1g type. Sale settled)](/images/kanagawa/kawasakishikawasaki/c053b3e01.jpg) [Living room ceiling height up to 2.58m ・ dining] Very bright living room with wide & Haisasshi ・ dining. At ceiling height of up to 2.58m, There is a feeling of opening. ※ Ceiling height depends on the rank. (model room ・ C1g type. Sale settled) ![Living. [dining ・ kitchen] Dining of fresh impression facing a lot of window ・ kitchen. (model room ・ C1g type. Sale settled)](/images/kanagawa/kawasakishikawasaki/c053b3e02.jpg) [dining ・ kitchen] Dining of fresh impression facing a lot of window ・ kitchen. (model room ・ C1g type. Sale settled) Kitchen![Kitchen. [kitchen] (model room ・ C1g type. Sale settled)](/images/kanagawa/kawasakishikawasaki/c053b3e07.jpg) [kitchen] (model room ・ C1g type. Sale settled) ![Kitchen. [IH cooking heater] Safety, yet high heating power because it does not use fire, Cleaning is also effortless IH cooking heater. (Same specifications)](/images/kanagawa/kawasakishikawasaki/c053b3e10.jpg) [IH cooking heater] Safety, yet high heating power because it does not use fire, Cleaning is also effortless IH cooking heater. (Same specifications) ![Kitchen. [Disposer] By pulverizing a raw garbage disposer, Degradation processes, and poured into the sewer at the bio of force. Without or muffled unpleasant odor, To achieve a hygienic and comfortable kitchen. ※ There is a limit to the garbage that can be processed. (Same specifications)](/images/kanagawa/kawasakishikawasaki/c053b3e13.jpg) [Disposer] By pulverizing a raw garbage disposer, Degradation processes, and poured into the sewer at the bio of force. Without or muffled unpleasant odor, To achieve a hygienic and comfortable kitchen. ※ There is a limit to the garbage that can be processed. (Same specifications) ![Kitchen. [water filter] Built-in water purifier that housework is also not to interfere. With a convenient shower faucet to clean the sink. (Same specifications)](/images/kanagawa/kawasakishikawasaki/c053b3e11.jpg) [water filter] Built-in water purifier that housework is also not to interfere. With a convenient shower faucet to clean the sink. (Same specifications) ![Kitchen. [Wide sink] Easy to also wash a big pot, Wide sink that also come in handy right conditions of vegetables. (Same specifications)](/images/kanagawa/kawasakishikawasaki/c053b3e12.jpg) [Wide sink] Easy to also wash a big pot, Wide sink that also come in handy right conditions of vegetables. (Same specifications) Bathing-wash room![Bathing-wash room. [bathroom] Adopt a "thermos bottle bath" is in bathtub. Tub of hot water, even after six hours does not fall only about 2 ℃. It can also reduce energy-saving effect There is also a running cost. (TOTO㈱ research) (Model Room ・ N type. Sale settled)](/images/kanagawa/kawasakishikawasaki/c053b3e09.jpg) [bathroom] Adopt a "thermos bottle bath" is in bathtub. Tub of hot water, even after six hours does not fall only about 2 ℃. It can also reduce energy-saving effect There is also a running cost. (TOTO㈱ research) (Model Room ・ N type. Sale settled) ![Bathing-wash room. [One push shower] Adopt a slide shower hook that can be adjusted to one push shower and a height that can stop the water at hand of a button. (Same specifications)](/images/kanagawa/kawasakishikawasaki/c053b3e16.jpg) [One push shower] Adopt a slide shower hook that can be adjusted to one push shower and a height that can stop the water at hand of a button. (Same specifications) ![Bathing-wash room. [Ventilation fan with a bathroom drying function] (Same specifications)](/images/kanagawa/kawasakishikawasaki/c053b3e17.jpg) [Ventilation fan with a bathroom drying function] (Same specifications) ![Bathing-wash room. [bathroom] (model room ・ C1g type. Sale settled)](/images/kanagawa/kawasakishikawasaki/c053b3e08.jpg) [bathroom] (model room ・ C1g type. Sale settled) ![Bathing-wash room. [Water faucet] Easy to clean with water stopper of the nozzle drawer specifications. (Same specifications)](/images/kanagawa/kawasakishikawasaki/c053b3e15.jpg) [Water faucet] Easy to clean with water stopper of the nozzle drawer specifications. (Same specifications) ![Bathing-wash room. [Three-sided mirror] Make easy to large three-sided mirror. The interior on the entire storage space. (Same specifications)](/images/kanagawa/kawasakishikawasaki/c053b3e14.jpg) [Three-sided mirror] Make easy to large three-sided mirror. The interior on the entire storage space. (Same specifications) ![Bathing-wash room. [Reheating function with full Otobasu] Hot water beam also kept warm ・ Reheating can also be operated at the touch of a button, Adopt a convenient full Otobasu (same specifications)](/images/kanagawa/kawasakishikawasaki/c053b3e18.jpg) [Reheating function with full Otobasu] Hot water beam also kept warm ・ Reheating can also be operated at the touch of a button, Adopt a convenient full Otobasu (same specifications) Interior![Interior. [terrace] Depth (core s) about 4.0m also a terrace with a slop sink. (model room ・ C1g type. Sale settled)](/images/kanagawa/kawasakishikawasaki/c053b3e03.jpg) [terrace] Depth (core s) about 4.0m also a terrace with a slop sink. (model room ・ C1g type. Sale settled) ![Interior. [Western style room] Bright Western-style at the corner sash. (model room ・ C1g type. Sale settled)](/images/kanagawa/kawasakishikawasaki/c053b3e04.jpg) [Western style room] Bright Western-style at the corner sash. (model room ・ C1g type. Sale settled) ![Interior. [Service room] Services Room that can be leveraged in a variety of applications. (model room ・ C1g type. Sale settled) ※ Service Room = storeroom](/images/kanagawa/kawasakishikawasaki/c053b3e05.jpg) [Service room] Services Room that can be leveraged in a variety of applications. (model room ・ C1g type. Sale settled) ※ Service Room = storeroom ![Interior. [Japanese-style room] Japanese-style room, which can also be used as a place to greet guests. (model room ・ C1g type. Sale settled)](/images/kanagawa/kawasakishikawasaki/c053b3e06.jpg) [Japanese-style room] Japanese-style room, which can also be used as a place to greet guests. (model room ・ C1g type. Sale settled) Other![Other. [Cute] Has been developed with the aim of saving energy of the hot water supply in the home is the "Eco Cute". By utilizing the heat in the air is a hot-water supply system to boil water by the heat pump technology. Also, You can use and as domestic water tank of Eco Cute in an emergency.](/images/kanagawa/kawasakishikawasaki/c053b3e20.jpg) [Cute] Has been developed with the aim of saving energy of the hot water supply in the home is the "Eco Cute". By utilizing the heat in the air is a hot-water supply system to boil water by the heat pump technology. Also, You can use and as domestic water tank of Eco Cute in an emergency. 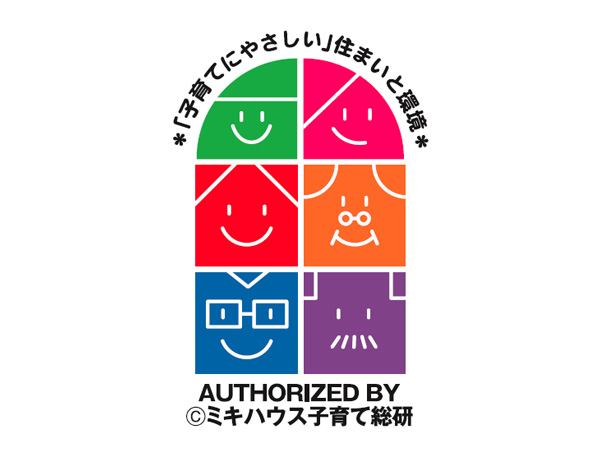 (Shared facilities ・ Common utility ・ Pet facility ・ Variety of services ・ Security ・ Earthquake countermeasures ・ Disaster-prevention measures ・ Building structure ・ Such as the characteristics of the building) Shared facilities![Shared facilities. [appearance] (Rendering)](/images/kanagawa/kawasakishikawasaki/c053b3f01.jpg) [appearance] (Rendering) ![Shared facilities. [entrance] (Rendering)](/images/kanagawa/kawasakishikawasaki/c053b3f02.jpg) [entrance] (Rendering) ![Shared facilities. [Main Entrance] (Rendering)](/images/kanagawa/kawasakishikawasaki/c053b3f13.jpg) [Main Entrance] (Rendering) ![Shared facilities. [Season Avenue] (Rendering)](/images/kanagawa/kawasakishikawasaki/c053b3f19.jpg) [Season Avenue] (Rendering) ![Shared facilities. [Garden Rotary ・ Season Avenue] (Rendering)](/images/kanagawa/kawasakishikawasaki/c053b3f20.jpg) [Garden Rotary ・ Season Avenue] (Rendering) ![Shared facilities. [Entrance hall] (Rendering)](/images/kanagawa/kawasakishikawasaki/c053b3f14.jpg) [Entrance hall] (Rendering) ![Shared facilities. [Lounge] (Rendering)](/images/kanagawa/kawasakishikawasaki/c053b3f15.jpg) [Lounge] (Rendering) ![Shared facilities. [Guest rooms] The Room of the guests only Japanese and Western 2 rooms available. (Rendering)](/images/kanagawa/kawasakishikawasaki/c053b3f16.jpg) [Guest rooms] The Room of the guests only Japanese and Western 2 rooms available. (Rendering) ![Shared facilities. [Kids Room] Also provides two of the kids room that can be used for another generation. (Image photo)](/images/kanagawa/kawasakishikawasaki/c053b3f17.jpg) [Kids Room] Also provides two of the kids room that can be used for another generation. (Image photo) Common utility![Common utility. [Self-propelled parking 100% ・ Monthly 900 yen ~ 5900 yen] Also it corresponds to the high-roof vehicles self-propelled car park at 100 percent to (except for some). Elevator with happy also to a lot of luggage shopping the way home. (Self-propelled parking Rendering)](/images/kanagawa/kawasakishikawasaki/c053b3f08.jpg) [Self-propelled parking 100% ・ Monthly 900 yen ~ 5900 yen] Also it corresponds to the high-roof vehicles self-propelled car park at 100 percent to (except for some). Elevator with happy also to a lot of luggage shopping the way home. (Self-propelled parking Rendering) Variety of services![Variety of services. [Front Service] Hotel-like front service supports a pleasant everyday. (Image photo)](/images/kanagawa/kawasakishikawasaki/c053b3f18.jpg) [Front Service] Hotel-like front service supports a pleasant everyday. (Image photo) Security![Security. [24-hour security] Introduced the SECOM condominium security system. Security professionals a variety of sensors and emergency button in the dwelling unit is monitored 24 hours, Express the scene when the event of a failure. Police, if necessary, Also Problem such as fire department, And a quick and appropriate response. (Conceptual diagram)](/images/kanagawa/kawasakishikawasaki/c053b3f07.gif) [24-hour security] Introduced the SECOM condominium security system. Security professionals a variety of sensors and emergency button in the dwelling unit is monitored 24 hours, Express the scene when the event of a failure. Police, if necessary, Also Problem such as fire department, And a quick and appropriate response. (Conceptual diagram) Earthquake ・ Disaster-prevention measures![earthquake ・ Disaster-prevention measures. [To protect the family of safety, Keep the building damage "seismic isolation"] During an earthquake, Most of the concern is the safety of the family. In order to meet the think, Adopts the idea from the skeleton of the building "seismic isolation structure" in the company. Disconnect the foundation of the building from the ground, Changing the swing to be moderate, Seismic isolation structure is made to reduce the impact, Damage to the building itself is also suppressed. (Conceptual diagram) ※ Exterior CG ・ Which was raised drawn based on drawing, In fact a slightly different.](/images/kanagawa/kawasakishikawasaki/c053b3f05.jpg) [To protect the family of safety, Keep the building damage "seismic isolation"] During an earthquake, Most of the concern is the safety of the family. In order to meet the think, Adopts the idea from the skeleton of the building "seismic isolation structure" in the company. Disconnect the foundation of the building from the ground, Changing the swing to be moderate, Seismic isolation structure is made to reduce the impact, Damage to the building itself is also suppressed. (Conceptual diagram) ※ Exterior CG ・ Which was raised drawn based on drawing, In fact a slightly different. ![earthquake ・ Disaster-prevention measures. [Was introduced with the aim of further peace of mind, "disaster prevention" equipment] Based on the Great East Japan Earthquake of experience, In even more peace of mind and stance, Adoption of disaster prevention facilities defend the pleasant everyday family. (Photo stove combined bench ※ Same specifications)](/images/kanagawa/kawasakishikawasaki/c053b3f06.jpg) [Was introduced with the aim of further peace of mind, "disaster prevention" equipment] Based on the Great East Japan Earthquake of experience, In even more peace of mind and stance, Adoption of disaster prevention facilities defend the pleasant everyday family. (Photo stove combined bench ※ Same specifications) Building structure![Building structure. [Kawasaki Condominium environmental performance display] CASBEE Kawasaki building comprehensive environmental performance evaluation system. Environmental performance of buildings ・ Quality Ya, Efforts on the environmental load on the external tabulated scored, Is a system that comprehensive evaluation. ※ For more information see "Housing term Encyclopedia". (The web is Airy Suite)](/images/kanagawa/kawasakishikawasaki/c053b3f03.gif) [Kawasaki Condominium environmental performance display] CASBEE Kawasaki building comprehensive environmental performance evaluation system. Environmental performance of buildings ・ Quality Ya, Efforts on the environmental load on the external tabulated scored, Is a system that comprehensive evaluation. ※ For more information see "Housing term Encyclopedia". (The web is Airy Suite) ![Building structure. [Nice quality management system of "Prysm"] Aiming to live to be able to live in peace, In accordance to its own inspection criteria of "Prysm", In the Building Standards Law has implemented a precursor inspection to confirm the rebar number and arrangement of no inspection obligation "all floors". (Conceptual diagram)](/images/kanagawa/kawasakishikawasaki/c053b3f04.gif) [Nice quality management system of "Prysm"] Aiming to live to be able to live in peace, In accordance to its own inspection criteria of "Prysm", In the Building Standards Law has implemented a precursor inspection to confirm the rebar number and arrangement of no inspection obligation "all floors". (Conceptual diagram) ![Building structure. [Housing Performance Evaluation Report] Get the "design performance evaluation report" to the Minister of Land, Infrastructure and Transport evaluation institution that has received the registration of the issue. Is also scheduled acquisition further "construction Housing Performance Evaluation Report". (All houses subject) ※ For more information see "Housing term large Dictionary"](/images/kanagawa/kawasakishikawasaki/c053b3f09.gif) [Housing Performance Evaluation Report] Get the "design performance evaluation report" to the Minister of Land, Infrastructure and Transport evaluation institution that has received the registration of the issue. Is also scheduled acquisition further "construction Housing Performance Evaluation Report". (All houses subject) ※ For more information see "Housing term large Dictionary" ![Building structure. [Special ・ order ・ Mansion system] Special ・ order ・ Mansion system (period in the free) adopted. Freely select the color and design from the varied menu. ※ Options are available at an additional cost. Free to the corresponding There is application deadline.](/images/kanagawa/kawasakishikawasaki/c053b3f10.gif) [Special ・ order ・ Mansion system] Special ・ order ・ Mansion system (period in the free) adopted. Freely select the color and design from the varied menu. ※ Options are available at an additional cost. Free to the corresponding There is application deadline. ![Building structure. [Welding closed girdle muscular] The band muscle of the pillars of all floors to support the building has adopted a welding closed girdle muscular. Since the joint is less, It has become a strong structure to roll at the time of the earthquake (except for some) (conceptual diagram)](/images/kanagawa/kawasakishikawasaki/c053b3f11.gif) [Welding closed girdle muscular] The band muscle of the pillars of all floors to support the building has adopted a welding closed girdle muscular. Since the joint is less, It has become a strong structure to roll at the time of the earthquake (except for some) (conceptual diagram) ![Building structure. [outer wall ・ Tosakaikabe structure] The outer wall 100 ~ 150mm, Tosakaikabe 180 ~ Ensure the concrete thickness of 220mm. Furthermore the inside of the outer wall is to enhance the heat insulation effect in insulation and plasterboard. (Conceptual diagram)](/images/kanagawa/kawasakishikawasaki/c053b3f12.gif) [outer wall ・ Tosakaikabe structure] The outer wall 100 ~ 150mm, Tosakaikabe 180 ~ Ensure the concrete thickness of 220mm. Furthermore the inside of the outer wall is to enhance the heat insulation effect in insulation and plasterboard. (Conceptual diagram) Surrounding environment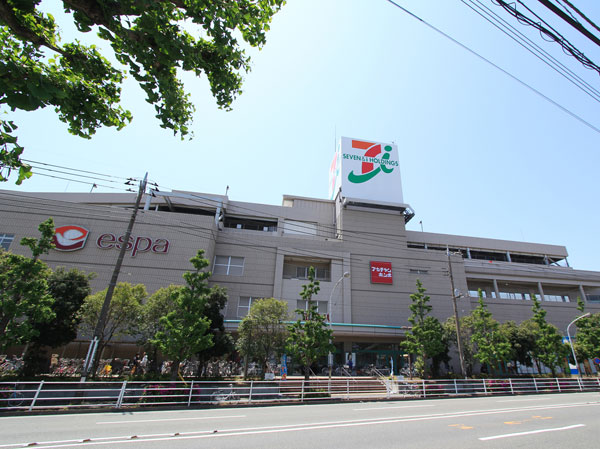 Ito-Yokado (about 80m / 1-minute walk) 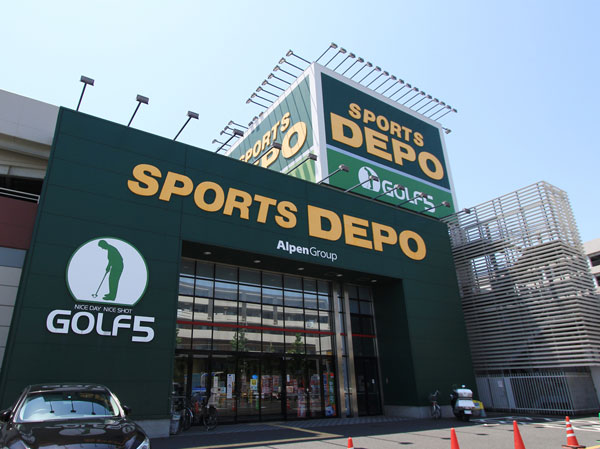 Sports DEPO Kawasaki (about 140m / A 2-minute walk) 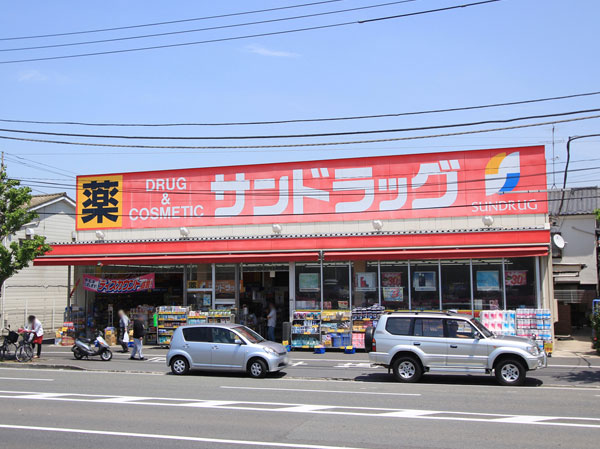 San drag Kawasaki Tajima store (about 470m / 6-minute walk) 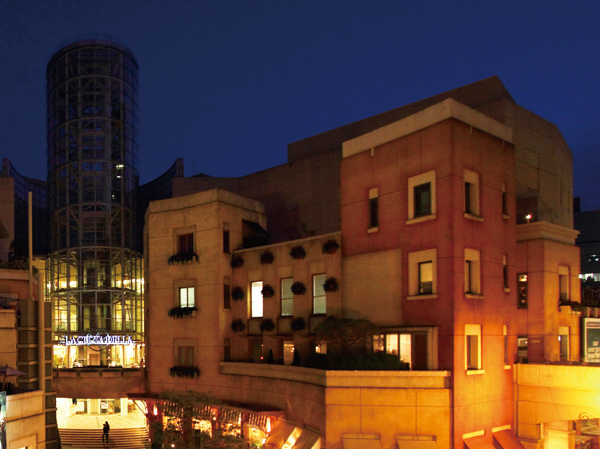 La Cittadella (about 1980m / A 25-minute walk) 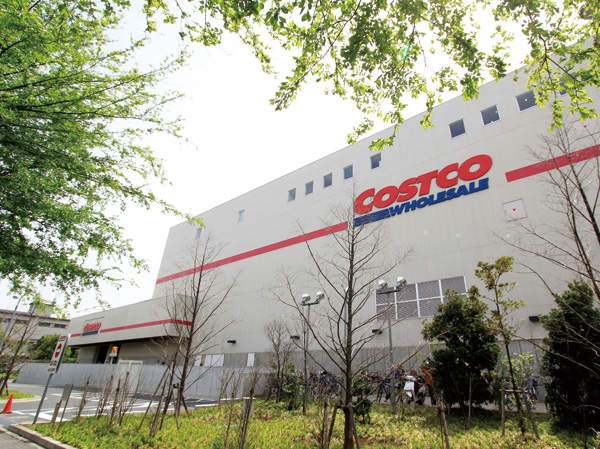 Costco (about 2690m / About 5 minutes by car ※ Calculated at a speed of 40km) 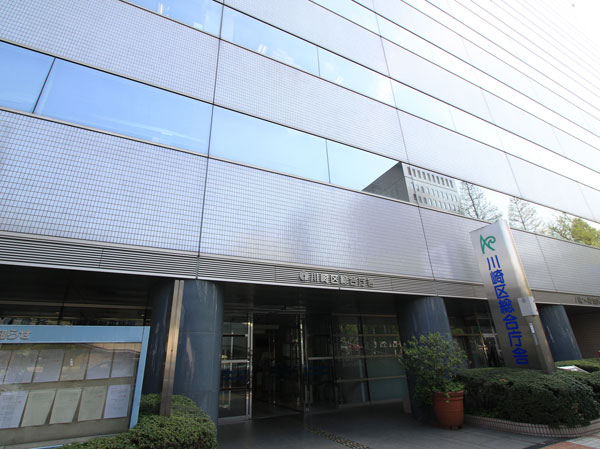 Kawasaki Ward (about 2260m / 29 minutes walk) 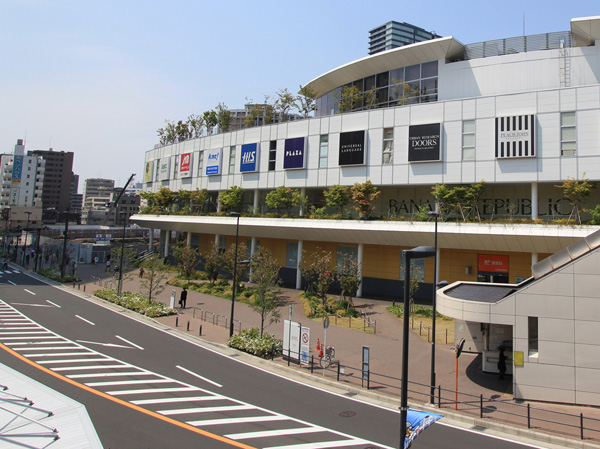 Kawasaki Plaza (about 2790m / 35-minute walk) 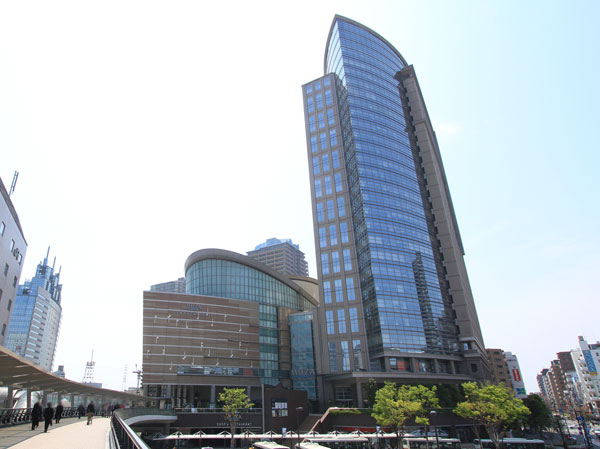 Muza Kawasaki (about 2580m / 33 minutes walk) 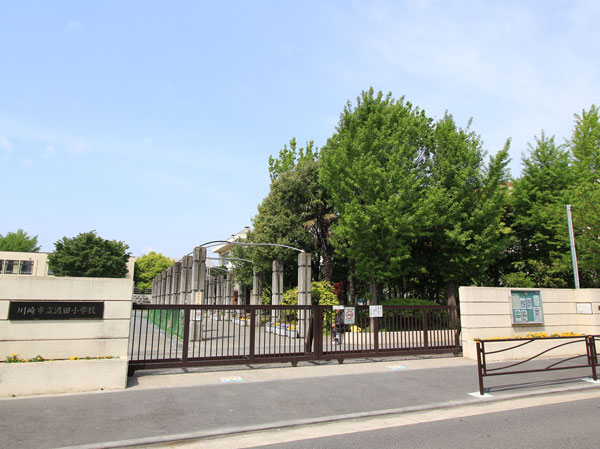 Watarida elementary school (about 290m / 4-minute walk) 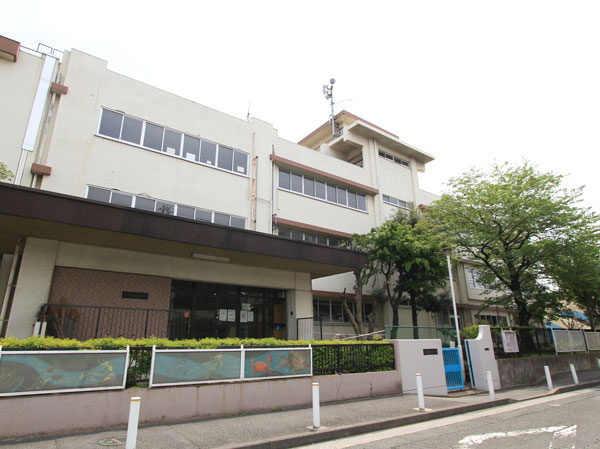 Municipal Lingang junior high school (about 930m / A 12-minute walk) 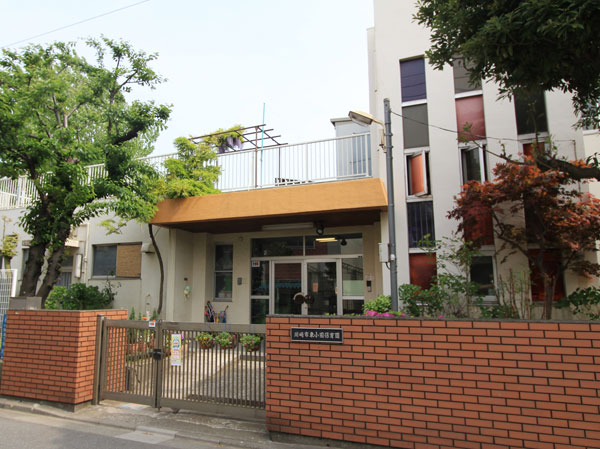 Higashioda nursery school (about 650m / A 9-minute walk) 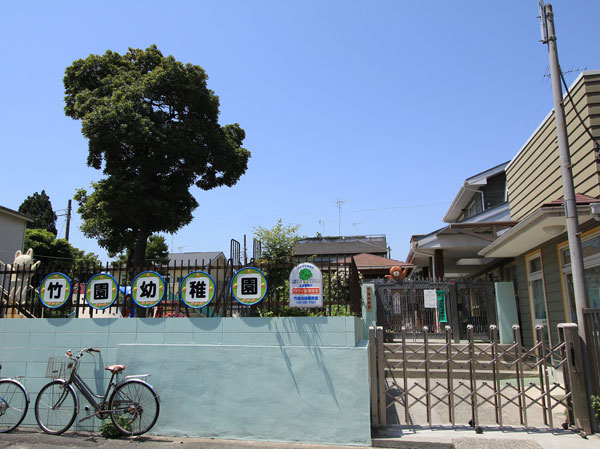 Takezono kindergarten (about 360m / A 5-minute walk) 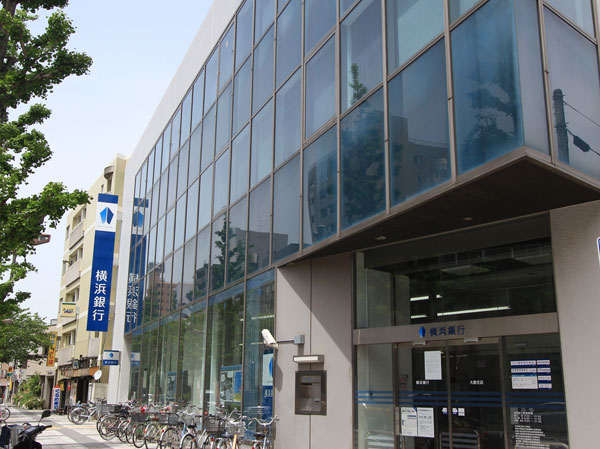 Bank of Yokohama Oshima branch (about 1350m / 17 minutes walk) 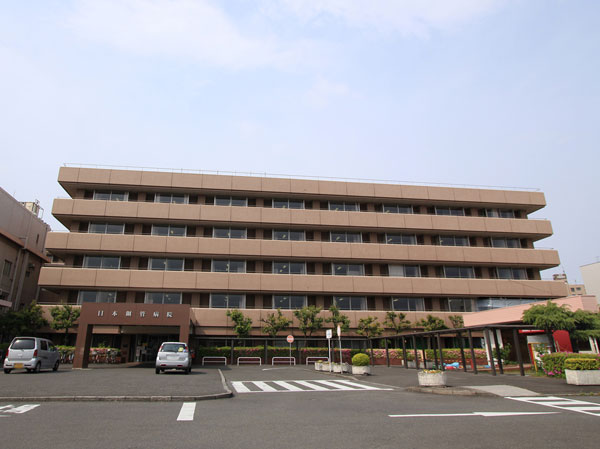 Medical Corporation Association of exchange meeting NKK hospital (about 990m / Walk 13 minutes) 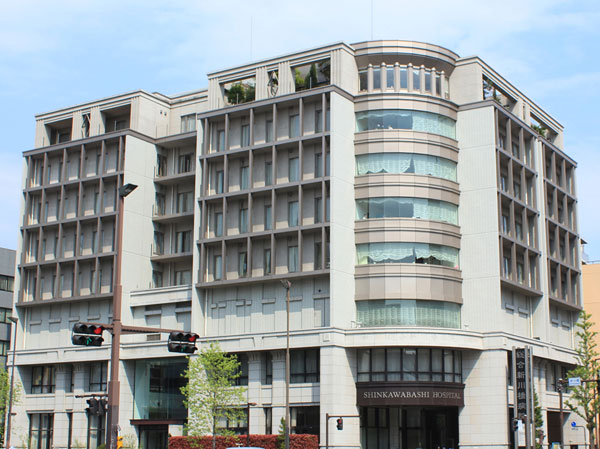 Specific medical corporation Foundation Akinori Board General Shinkawa Bridge Hospital (about 1850m / 24 minutes walk) 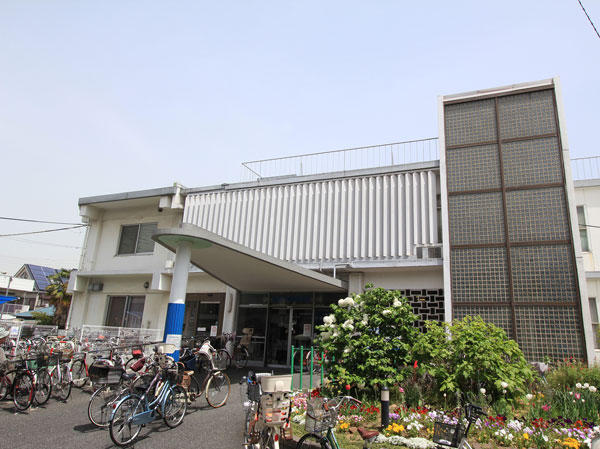 Medical Corporation Association Wako Board General Kawasaki Rinko hospital (about 2330m / A 30-minute walk) Floor: 4LDK, occupied area: 78.17 sq m, Price: 36,900,000 yen, now on sale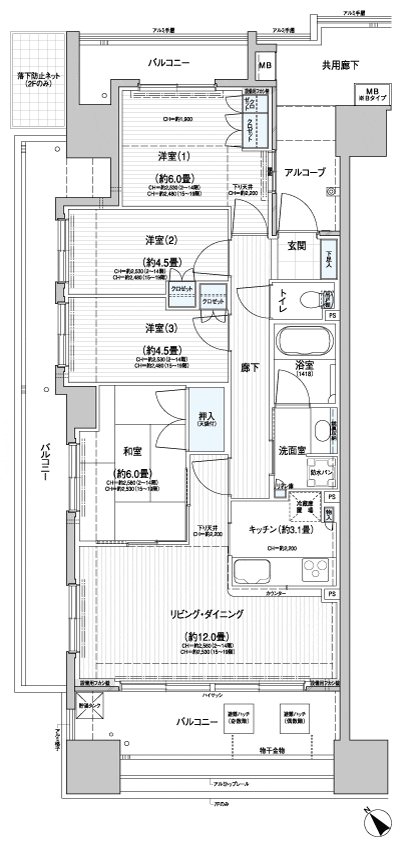 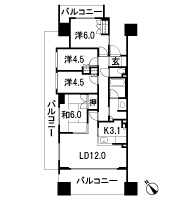 Floor: 4LDK, occupied area: 71.53 sq m, Price: 36,400,000 yen, now on sale 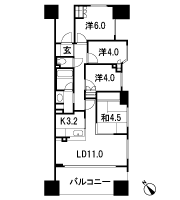 Floor: 2LDK + S, the occupied area: 64.77 sq m, Price: 32.7 million yen, currently on sale 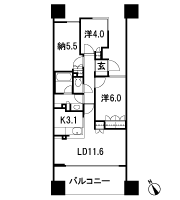 Floor: 4LDK, the area occupied: 67.6 sq m, Price: 34,100,000 yen, now on sale 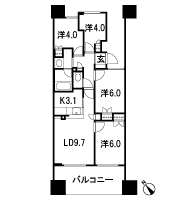 Floor: 4LDK, occupied area: 80 sq m, Price: 43,400,000 yen ・ 45,500,000 yen, now on sale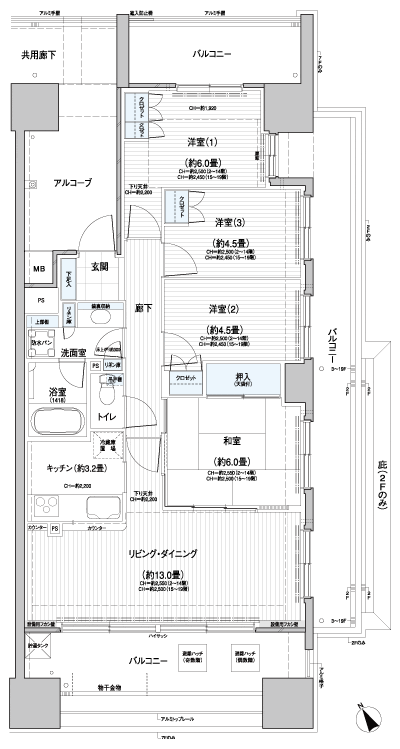 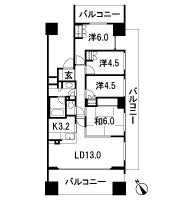 Floor: 3LDK, occupied area: 72.14 sq m, Price: 36,200,000 yen, now on sale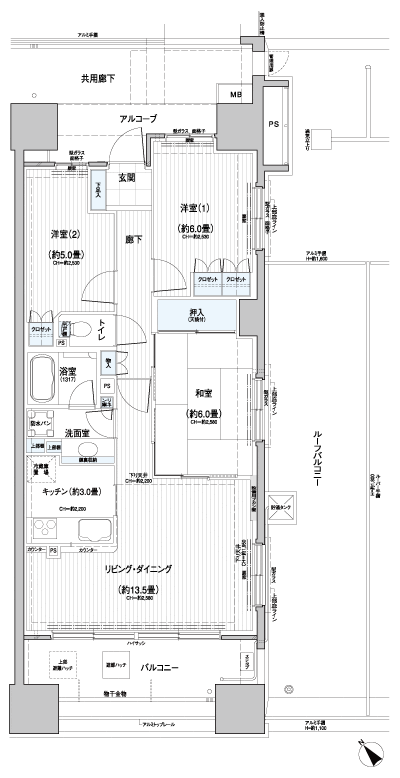 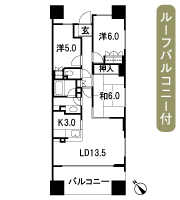 Location | |||||||||||||||||||||||||||||||||||||||||||||||||||||||||||||||||||||||||||||||||||||||||||||||||||||||||||||||