Investing in Japanese real estate
2013January
35,300,000 yen ~ 53 million yen, 2LDK ~ 3LDK, 54.7 sq m ~ 70.01 sq m
New Apartments » Kanto » Kanagawa Prefecture » Kawasaki-ku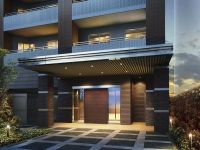 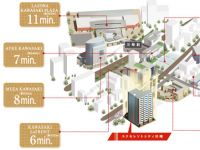
Buildings and facilities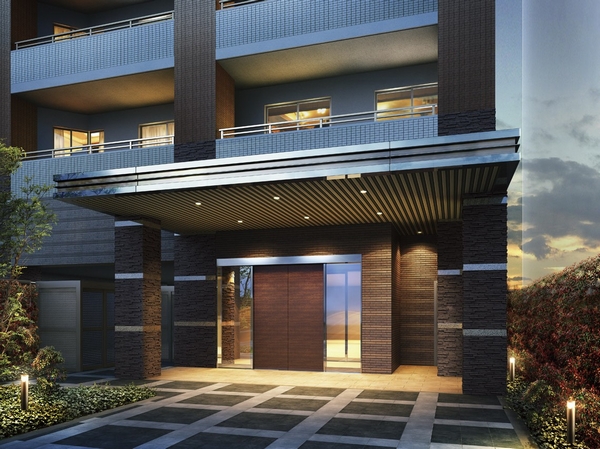 Also good of access convenience to go to commuting and play to the city, "Kawasaki" station. Shopping mall of the station directly connected to Ya "Azalea", City life convenience are complete in conjunction with the station commercial facility. But abode, Put the distance from the front of the station downtown and first Keihin boulevard, Calm living environment along the cherry tree-lined. (Entrance Rendering) Surrounding environment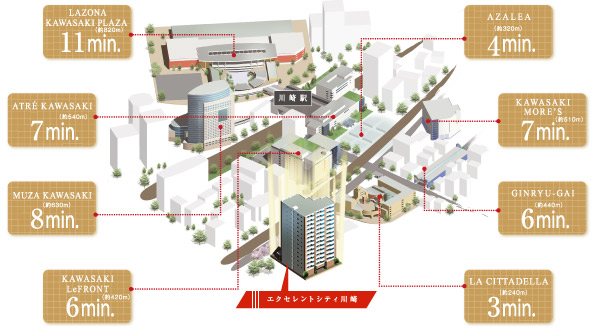 Shinagawa also Kawasaki come true access convenience of Yokohama is also only one station. About 150 shops gather, It will be born from the "Azalea" of station direct connection that can easily shopping on a rainy day in the land of a 4-minute walk. Marui and Yodobashi Camera, Entered and Muji Ya "Kawasaki chlorsulfuron", Rich gourmet, Cafe, Large complex cinema complexes such as the bar is aligned "La Cittadella", etc., You can take advantage of the front of the station commercial convenience at a convenience store feeling. (Rich conceptual diagram) Room and equipment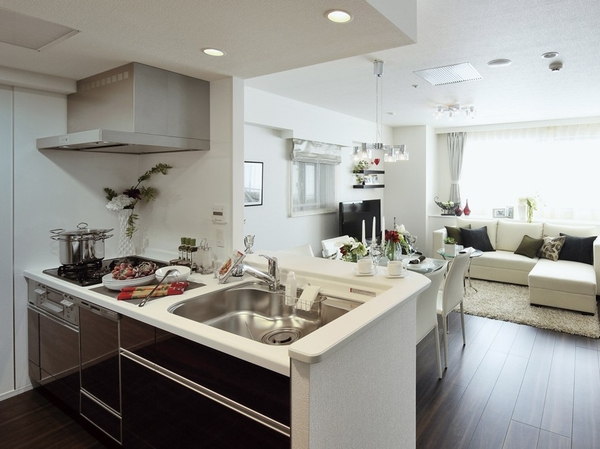 Open-minded open kitchen. This communication is easy to take face-to-face with family. ※ Including the E-type menu plan (option / Application deadline end) Surrounding environment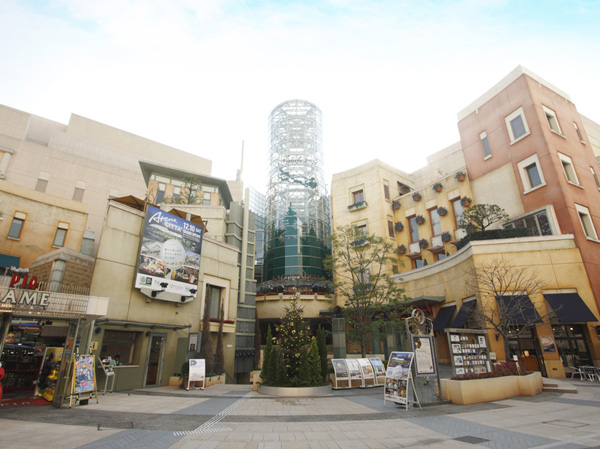 Fashion, of course, Cafe and Restaurant, Movie theater, To live house, Entertainment facility with the motif of Italy's rooftops. (La Cittadella / About 240m ・ A 3-minute walk) 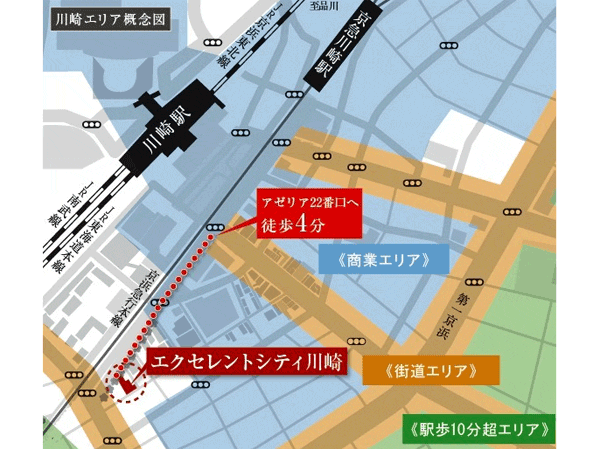 Near while commercial area station ・ A quiet location from the highway area at a distance (area conceptual diagram) 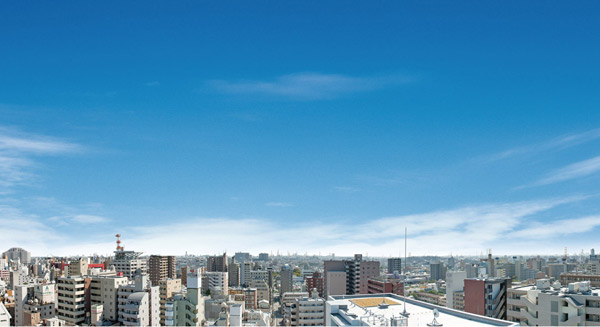 View from the local 14th floor (2013 November shooting) ※ It has been part CG synthesis, Slightly different from the actual ones Living![Living. [living ・ dining] Daylighting ・ Corner dwelling center blessed with ventilation both. In addition to the Haisasshi of about 2200mm to take advantage of the sunlight, Ceiling height of about 2500mm will produce an open living spaces. ※ Indoor photo includes all E-type menu plan (option / Application deadline end)](/images/kanagawa/kawasakishikawasaki/ba476ae01.jpg) [living ・ dining] Daylighting ・ Corner dwelling center blessed with ventilation both. In addition to the Haisasshi of about 2200mm to take advantage of the sunlight, Ceiling height of about 2500mm will produce an open living spaces. ※ Indoor photo includes all E-type menu plan (option / Application deadline end) ![Living. [living ・ dining] Bright room in Haisasshi a height of about 2200mm, which can be achieved by reverse beam method. Living between the continuance of Western-style is to open workstations and removed the wall.](/images/kanagawa/kawasakishikawasaki/ba476ae02.jpg) [living ・ dining] Bright room in Haisasshi a height of about 2200mm, which can be achieved by reverse beam method. Living between the continuance of Western-style is to open workstations and removed the wall. Kitchen![Kitchen. [kitchen] Range hood interior highly silver color of the touch panel. Without missing the exhaust, Care is also simple with rectification hill. Adopt a hard material that luck of dirt on the surface material of the kitchen door. To reduce the burden of cleaning.](/images/kanagawa/kawasakishikawasaki/ba476ae06.jpg) [kitchen] Range hood interior highly silver color of the touch panel. Without missing the exhaust, Care is also simple with rectification hill. Adopt a hard material that luck of dirt on the surface material of the kitchen door. To reduce the burden of cleaning. ![Kitchen. [Artificial marble countertops] Strongly to scratches and dirt, Easy to clean of adopting the acrylic artificial marble countertops. It looks beautiful there is no gap or step.](/images/kanagawa/kawasakishikawasaki/ba476ae07.jpg) [Artificial marble countertops] Strongly to scratches and dirt, Easy to clean of adopting the acrylic artificial marble countertops. It looks beautiful there is no gap or step. ![Kitchen. [Wide sink with detergent stand] There is a depth, Width of about 80cm a large pot also washable comfortably ・ Adopt a wide sink silent specification. Also, Adopt a water purifier integrated mixed shower faucet. Stylish faucet with a built-in water purifier that can be switched at the touch of a button. The hose can be used in a drawer.](/images/kanagawa/kawasakishikawasaki/ba476ae08.jpg) [Wide sink with detergent stand] There is a depth, Width of about 80cm a large pot also washable comfortably ・ Adopt a wide sink silent specification. Also, Adopt a water purifier integrated mixed shower faucet. Stylish faucet with a built-in water purifier that can be switched at the touch of a button. The hose can be used in a drawer. ![Kitchen. [Kitchen Panel] Adopt a strong kitchen panel to oil dirt around the stove. Stubborn dirt quickly one wipe. Care is also a simple specification.](/images/kanagawa/kawasakishikawasaki/ba476ae10.jpg) [Kitchen Panel] Adopt a strong kitchen panel to oil dirt around the stove. Stubborn dirt quickly one wipe. Care is also a simple specification. ![Kitchen. [Glass top stove] Easy because the glass top of care with less dirt and scratches, Always clean and maintained.](/images/kanagawa/kawasakishikawasaki/ba476ae09.jpg) [Glass top stove] Easy because the glass top of care with less dirt and scratches, Always clean and maintained. ![Kitchen. [Sliding storage (with a soft close function)] Adopt the easy put away easily taken out sliding storage. It is software with close function to reduce the impact at the time of opening and closing.](/images/kanagawa/kawasakishikawasaki/ba476ae11.jpg) [Sliding storage (with a soft close function)] Adopt the easy put away easily taken out sliding storage. It is software with close function to reduce the impact at the time of opening and closing. Bathing-wash room![Bathing-wash room. [Powder Room] Three-sided mirror type of mirror cabinet. The back of the easy-to-read three-sided mirror, It is a storage space for small parts of the can organize clutter, such as cosmetics. Also it has set up a space with a hook that is clean and pay the tissue box space and dryer.](/images/kanagawa/kawasakishikawasaki/ba476ae12.jpg) [Powder Room] Three-sided mirror type of mirror cabinet. The back of the easy-to-read three-sided mirror, It is a storage space for small parts of the can organize clutter, such as cosmetics. Also it has set up a space with a hook that is clean and pay the tissue box space and dryer. ![Bathing-wash room. [Counter-integrated bowl] Easy-to-use large wash bowl at the counter and integrated, design, It is an excellent design to maintenance.](/images/kanagawa/kawasakishikawasaki/ba476ae13.jpg) [Counter-integrated bowl] Easy-to-use large wash bowl at the counter and integrated, design, It is an excellent design to maintenance. ![Bathing-wash room. [Under-counter storage] The housing portion of the convenient Facing door and two-stage sliding was equipped with under-counter.](/images/kanagawa/kawasakishikawasaki/ba476ae14.jpg) [Under-counter storage] The housing portion of the convenient Facing door and two-stage sliding was equipped with under-counter. ![Bathing-wash room. [Bathroom] Adopt a down-light illumination to produce a bathroom space with a gentle light. It creates a more relaxing time. On the floor, Adopt a short time drying bed of mosaic pattern. There is a groove on the floor one side, Also easy to dry specification wet well drained. In Slip peace of mind, It is easy to clean.](/images/kanagawa/kawasakishikawasaki/ba476ae15.jpg) [Bathroom] Adopt a down-light illumination to produce a bathroom space with a gentle light. It creates a more relaxing time. On the floor, Adopt a short time drying bed of mosaic pattern. There is a groove on the floor one side, Also easy to dry specification wet well drained. In Slip peace of mind, It is easy to clean. ![Bathing-wash room. [Oval bathtub] Adopt a round type of oval tub draw a graceful arch. Soft curve will enhance the relaxation. (By the tub select, Tub of other shapes you can choose / Free of charge ・ Application deadline Yes)](/images/kanagawa/kawasakishikawasaki/ba476ae16.jpg) [Oval bathtub] Adopt a round type of oval tub draw a graceful arch. Soft curve will enhance the relaxation. (By the tub select, Tub of other shapes you can choose / Free of charge ・ Application deadline Yes) ![Bathing-wash room. [Pica Slim counter to take] So easily it can be removed, This is very useful counter to the time of the cleaning.](/images/kanagawa/kawasakishikawasaki/ba476ae17.jpg) [Pica Slim counter to take] So easily it can be removed, This is very useful counter to the time of the cleaning. Interior![Interior. [Master bedroom] Private space in which further brings out the calm interior chic, Relaxation space for serenity and grace is in harmony. Functional storage plan, By opening the design to enhance the sense of openness, Comfortably spend.](/images/kanagawa/kawasakishikawasaki/ba476ae03.jpg) [Master bedroom] Private space in which further brings out the calm interior chic, Relaxation space for serenity and grace is in harmony. Functional storage plan, By opening the design to enhance the sense of openness, Comfortably spend. ![Interior. [Walk-in closet] Walk-in closet can be stored together the husband and wife of clothing. There is no need to put such as large pieces of furniture, You can use To spacious rooms.](/images/kanagawa/kawasakishikawasaki/ba476ae05.jpg) [Walk-in closet] Walk-in closet can be stored together the husband and wife of clothing. There is no need to put such as large pieces of furniture, You can use To spacious rooms. ![Interior. [balcony] Spacious balcony, Place the gardening space and chairs can be used widely, such as the space where you can enjoy the open-air. Since the full stand-alone are also considered to privacy.](/images/kanagawa/kawasakishikawasaki/ba476ae04.jpg) [balcony] Spacious balcony, Place the gardening space and chairs can be used widely, such as the space where you can enjoy the open-air. Since the full stand-alone are also considered to privacy. Other![Other. ["TES hot water floor heating" with] Is a floor heating circulating warm water that was made in the heat source machine to hot water mat laid under the floor. To warm the whole room evenly from feet, Is the comfort of being in "Sunny". It is an ideal heating. (Same specifications)](/images/kanagawa/kawasakishikawasaki/ba476ae20.jpg) ["TES hot water floor heating" with] Is a floor heating circulating warm water that was made in the heat source machine to hot water mat laid under the floor. To warm the whole room evenly from feet, Is the comfort of being in "Sunny". It is an ideal heating. (Same specifications) ![Other. [Tankless toilet] Tankless toilet, Adoption of advanced super-water-saving type. Possible the company conventional two days in the bath 1 cups of water-saving compared to. Also, Since there is no tank, Is also a nice point can safely water any number of times in succession.](/images/kanagawa/kawasakishikawasaki/ba476ae18.jpg) [Tankless toilet] Tankless toilet, Adoption of advanced super-water-saving type. Possible the company conventional two days in the bath 1 cups of water-saving compared to. Also, Since there is no tank, Is also a nice point can safely water any number of times in succession. ![Other. [Hand wash basin] Adopt an easy-to-use wall-mounted controller of cleaning toilet seat is. Easy-to-use good hand washing counter, It has become the bottom is for the storage of cleaning supplies, It helps to clean produce a toilet.](/images/kanagawa/kawasakishikawasaki/ba476ae19.jpg) [Hand wash basin] Adopt an easy-to-use wall-mounted controller of cleaning toilet seat is. Easy-to-use good hand washing counter, It has become the bottom is for the storage of cleaning supplies, It helps to clean produce a toilet. Shared facilities![Shared facilities. [appearance] To keep even beauty forever appearance of tiled, To more shine the two colors of white and brown. further, A facade that is a profound feeling in the square by the out-frame construction method, It claims the firm presence among the urban landscape. Firmly wraps irreplaceable permanent value of family, It symbolizes the glamorous and graceful adult Kawasaki City Life. (Rendering)](/images/kanagawa/kawasakishikawasaki/ba476af02.jpg) [appearance] To keep even beauty forever appearance of tiled, To more shine the two colors of white and brown. further, A facade that is a profound feeling in the square by the out-frame construction method, It claims the firm presence among the urban landscape. Firmly wraps irreplaceable permanent value of family, It symbolizes the glamorous and graceful adult Kawasaki City Life. (Rendering) ![Shared facilities. [entrance] Is the face of the building entrance is directing the atmosphere exposed a sense of material. When you exit the automatic door, Entrance Hall will welcome with the spread of the ceiling height of about 3m. (Rendering)](/images/kanagawa/kawasakishikawasaki/ba476af03.jpg) [entrance] Is the face of the building entrance is directing the atmosphere exposed a sense of material. When you exit the automatic door, Entrance Hall will welcome with the spread of the ceiling height of about 3m. (Rendering) Common utility![Common utility. [Garbage can out without the time to care] It is available 24 hours a day garbage disposal, regardless of the time of day and day of the week. Because at any time can be processed waste, Do not worry about the forgotten issue. (Conceptual diagram)](/images/kanagawa/kawasakishikawasaki/ba476af19.gif) [Garbage can out without the time to care] It is available 24 hours a day garbage disposal, regardless of the time of day and day of the week. Because at any time can be processed waste, Do not worry about the forgotten issue. (Conceptual diagram) ![Common utility. [Delivery Box to receive the luggage at any time 24 hours] Set up a home delivery box to receive home delivery product was delivered in the absence in the entrance hall. The arrival of the luggage at the time of absence, Also the monitor of the room so will guide you, It is safe without forgetting to receive. (Same specifications)](/images/kanagawa/kawasakishikawasaki/ba476af04.jpg) [Delivery Box to receive the luggage at any time 24 hours] Set up a home delivery box to receive home delivery product was delivered in the absence in the entrance hall. The arrival of the luggage at the time of absence, Also the monitor of the room so will guide you, It is safe without forgetting to receive. (Same specifications) ![Common utility. [Indoor parking lot] Secure indoor parking at security surface installed a mechanical 20 cars. Loading and unloading is also easy. ※ The photograph is an example of a corresponding model.](/images/kanagawa/kawasakishikawasaki/ba476af10.jpg) [Indoor parking lot] Secure indoor parking at security surface installed a mechanical 20 cars. Loading and unloading is also easy. ※ The photograph is an example of a corresponding model. Pet![Pet. [Peace partner, Living with pets] In accordance with the management contract, The lives of the pets in the residential customers with solutions that enable up to two dogs. ※ There is a limit to the type of pet. For more information, please contact the clerk. ※ The photograph is an example of a pet frog.](/images/kanagawa/kawasakishikawasaki/ba476af18.jpg) [Peace partner, Living with pets] In accordance with the management contract, The lives of the pets in the residential customers with solutions that enable up to two dogs. ※ There is a limit to the type of pet. For more information, please contact the clerk. ※ The photograph is an example of a pet frog. Security![Security. [Secom apartment security system] In the "Excellent City Kawasaki", From the auto lock of the entrance to each dwelling unit, Adopt advanced security system of Secom. Support 24-hours a day, 365 days a year in the online system. In each dwelling unit is of course, Mansion to common areas, Guard the whole house, To protect the safety and security of your family.](/images/kanagawa/kawasakishikawasaki/ba476af05.jpg) [Secom apartment security system] In the "Excellent City Kawasaki", From the auto lock of the entrance to each dwelling unit, Adopt advanced security system of Secom. Support 24-hours a day, 365 days a year in the online system. In each dwelling unit is of course, Mansion to common areas, Guard the whole house, To protect the safety and security of your family. ![Security. [Auto-lock system with a camera] Residents at the color monitor with intercom in the dwelling unit, Make sure the visitors in the clear image and sound, Adopt a system that can unlock the auto-lock of the entrance from within the dwelling unit. Since the intercom is the hands-free type, Convenient easy to cope when the hand is not tied. Watch over day-to-day life, Prevent a suspicious person entering into the building, To provide a high degree of sense of security residence.](/images/kanagawa/kawasakishikawasaki/ba476af06.gif) [Auto-lock system with a camera] Residents at the color monitor with intercom in the dwelling unit, Make sure the visitors in the clear image and sound, Adopt a system that can unlock the auto-lock of the entrance from within the dwelling unit. Since the intercom is the hands-free type, Convenient easy to cope when the hand is not tied. Watch over day-to-day life, Prevent a suspicious person entering into the building, To provide a high degree of sense of security residence. ![Security. [surveillance camera] To enhance the crime prevention effect against suspicious individual intrusion such as, Installed security cameras in common areas. In order to protect the safety of your family, 24 hours firmly monitoring. (Same specifications)](/images/kanagawa/kawasakishikawasaki/ba476af07.jpg) [surveillance camera] To enhance the crime prevention effect against suspicious individual intrusion such as, Installed security cameras in common areas. In order to protect the safety of your family, 24 hours firmly monitoring. (Same specifications) ![Security. [Hands-free intercom with color monitor] You can check the visitor in the color of the video and audio, Prepared for each dwelling unit a hands-free intercom with color monitor. There is a sense of security so can record up to 500 items by up to visitors. (Same specifications)](/images/kanagawa/kawasakishikawasaki/ba476af09.jpg) [Hands-free intercom with color monitor] You can check the visitor in the color of the video and audio, Prepared for each dwelling unit a hands-free intercom with color monitor. There is a sense of security so can record up to 500 items by up to visitors. (Same specifications) ![Security. [Reversible dimple key] To the entrance door, Copy is extremely difficult, Adopt a dimple key which is effective also in resistance to picking. Also, The key of the built-in chip, Entrance of the auto-lock can be unlocked in a non-contact. (Conceptual diagram)](/images/kanagawa/kawasakishikawasaki/ba476af08.jpg) [Reversible dimple key] To the entrance door, Copy is extremely difficult, Adopt a dimple key which is effective also in resistance to picking. Also, The key of the built-in chip, Entrance of the auto-lock can be unlocked in a non-contact. (Conceptual diagram) ![Security. [Elevator with security window] You can see the inside of the elevator car in order to ensure the safety of residents, Adopt the elevator with security window. To eliminate the worry about, such as whether the backroom of anxiety and who is riding. (Conceptual diagram)](/images/kanagawa/kawasakishikawasaki/ba476af20.gif) [Elevator with security window] You can see the inside of the elevator car in order to ensure the safety of residents, Adopt the elevator with security window. To eliminate the worry about, such as whether the backroom of anxiety and who is riding. (Conceptual diagram) Building structure![Building structure. [Pile structure firmly support the building] Based on ground survey, You implanted site construction concrete piles 18 pieces of Kuicho about 38.75m until a stable support layer of the underground in about 41m deeper.](/images/kanagawa/kawasakishikawasaki/ba476af11.gif) [Pile structure firmly support the building] Based on ground survey, You implanted site construction concrete piles 18 pieces of Kuicho about 38.75m until a stable support layer of the underground in about 41m deeper. ![Building structure. [outer wall ・ Tosakaikabe] The outer wall of the building is about 150 ~ 240mm (elevator around about 200mm), Tosakaikabe about 180 ~ Ensure sufficient concrete thickness and 220mm. Of course, noise intrusion from the outside, Tonaritokan, Conscious life sound leakage in the vertical Kaikan, It grants the excellent living space to the sound insulation. (Conceptual diagram)](/images/kanagawa/kawasakishikawasaki/ba476af12.gif) [outer wall ・ Tosakaikabe] The outer wall of the building is about 150 ~ 240mm (elevator around about 200mm), Tosakaikabe about 180 ~ Ensure sufficient concrete thickness and 220mm. Of course, noise intrusion from the outside, Tonaritokan, Conscious life sound leakage in the vertical Kaikan, It grants the excellent living space to the sound insulation. (Conceptual diagram) ![Building structure. [Double reinforcement] The main floor ・ It has adopted a double reinforcement which arranged the rebar to double in the walls of reinforced concrete. To ensure a higher durability than compared to a single reinforcement. (Except for some) (conceptual diagram)](/images/kanagawa/kawasakishikawasaki/ba476af13.gif) [Double reinforcement] The main floor ・ It has adopted a double reinforcement which arranged the rebar to double in the walls of reinforced concrete. To ensure a higher durability than compared to a single reinforcement. (Except for some) (conceptual diagram) ![Building structure. [Double floor ・ Double ceiling] Bed was an air layer is provided between the concrete slab and flooring double floor structure. Also, By the ceilings and double ceiling, It is an excellent structure to facilitate the renovation and maintenance. (Conceptual diagram)](/images/kanagawa/kawasakishikawasaki/ba476af14.gif) [Double floor ・ Double ceiling] Bed was an air layer is provided between the concrete slab and flooring double floor structure. Also, By the ceilings and double ceiling, It is an excellent structure to facilitate the renovation and maintenance. (Conceptual diagram) ![Building structure. [Concrete head thickness] Become a cause of damage to the concrete, In order to prevent the rust inside the concrete reinforcing steel, The thickness of the concrete surrounding the rebar has been sufficiently secured (head thickness). Furthermore tile, We have to improve the durability by finishing in the spraying tile. (Conceptual diagram)](/images/kanagawa/kawasakishikawasaki/ba476af15.gif) [Concrete head thickness] Become a cause of damage to the concrete, In order to prevent the rust inside the concrete reinforcing steel, The thickness of the concrete surrounding the rebar has been sufficiently secured (head thickness). Furthermore tile, We have to improve the durability by finishing in the spraying tile. (Conceptual diagram) ![Building structure. [Entrance door of TaiShinwaku] In order to prevent the accident that delayed escape is blocked escape route is at the time of an earthquake occurs, Adopting the entrance door frame Tai Sin door frame with consideration so that it can be opened and closed even when by any chance. (Conceptual diagram)](/images/kanagawa/kawasakishikawasaki/ba476af17.gif) [Entrance door of TaiShinwaku] In order to prevent the accident that delayed escape is blocked escape route is at the time of an earthquake occurs, Adopting the entrance door frame Tai Sin door frame with consideration so that it can be opened and closed even when by any chance. (Conceptual diagram) ![Building structure. [Mansion with "Housing Performance Evaluation Report"] A certain peace of mind before you buy, And after your move so that you are able to experience the great feeling of trust, We respond positively to the Housing Performance Indication System. (All houses subject) ※ For more information see "Housing term large Dictionary".](/images/kanagawa/kawasakishikawasaki/ba476af16.gif) [Mansion with "Housing Performance Evaluation Report"] A certain peace of mind before you buy, And after your move so that you are able to experience the great feeling of trust, We respond positively to the Housing Performance Indication System. (All houses subject) ※ For more information see "Housing term large Dictionary". ![Building structure. [Kawasaki Condominium environmental performance display] Based on the efforts of the building environment plan that building owners to submit to Kawasaki, 6 are evaluated in the radar charts and 5 stage comprehensive evaluation result of the items. ※ For more information see "Housing term large Dictionary"](/images/kanagawa/kawasakishikawasaki/ba476af01.gif) [Kawasaki Condominium environmental performance display] Based on the efforts of the building environment plan that building owners to submit to Kawasaki, 6 are evaluated in the radar charts and 5 stage comprehensive evaluation result of the items. ※ For more information see "Housing term large Dictionary" Surrounding environment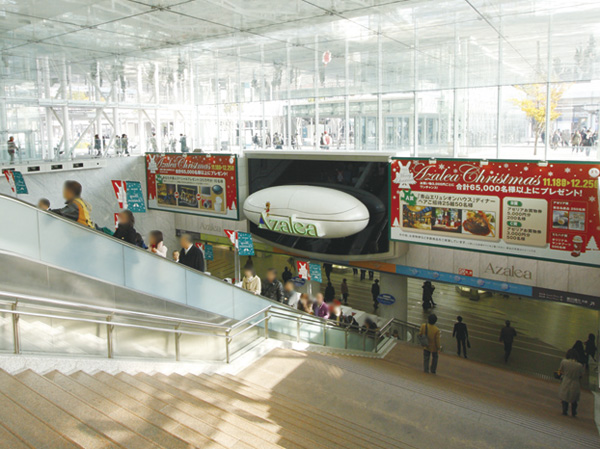 Kawasaki Azalea (about 320m ・ 4-minute walk) 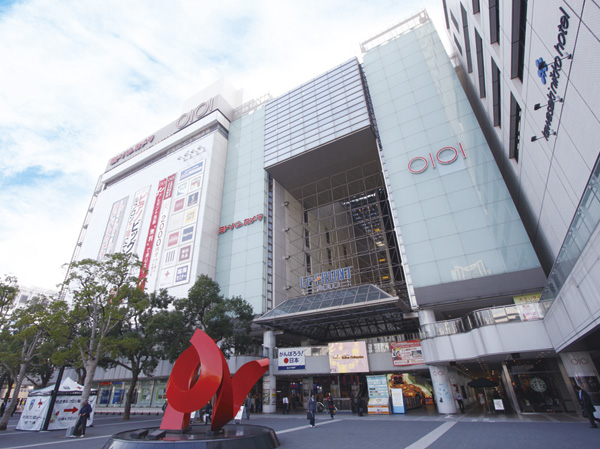 Kawasaki chlorsulfuron (Marui ・ Yodobashi Camera) (about 420m ・ 6-minute walk) 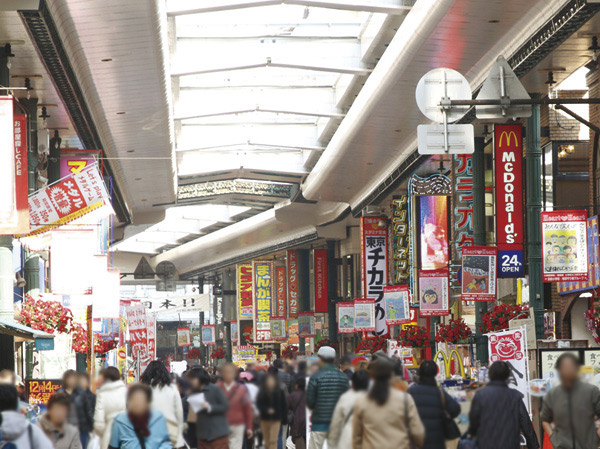 Gin'yanagigai (about 440m ・ 6-minute walk) 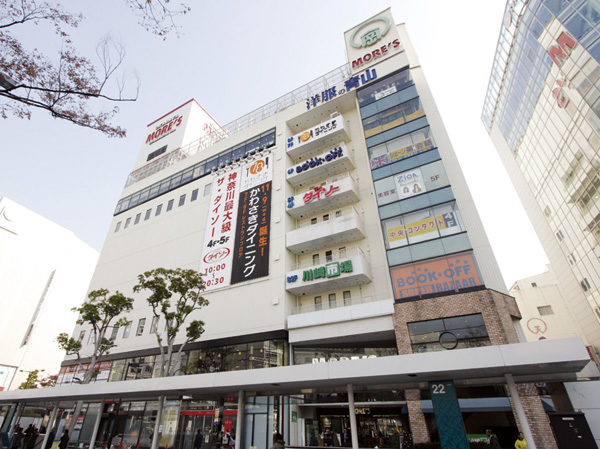 Kawasaki Moazu (about 510m ・ 7-minute walk) 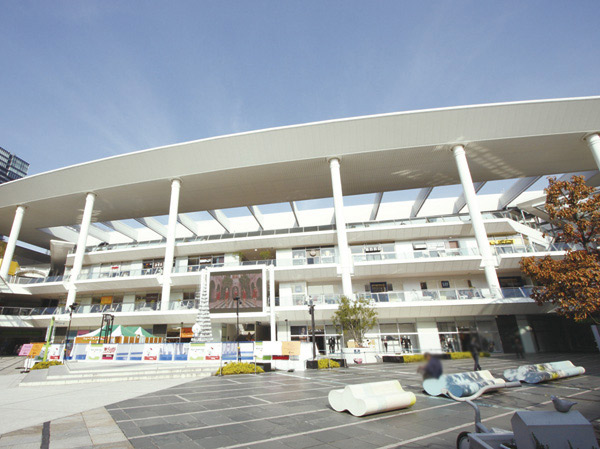 Kawasaki (about 820m ・ 11-minute walk) 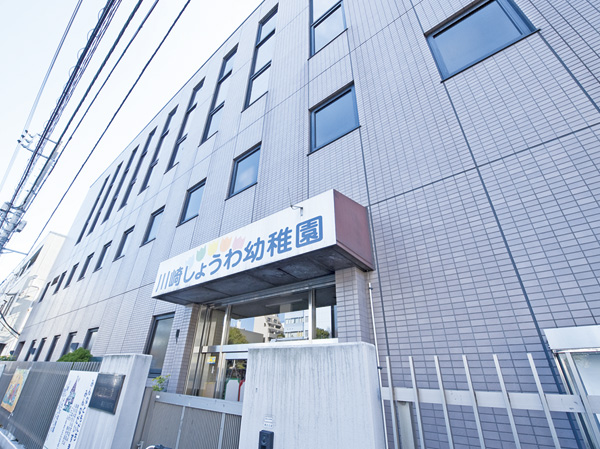 Kawasaki 頌和 kindergarten (about 60m ・ 1-minute walk) 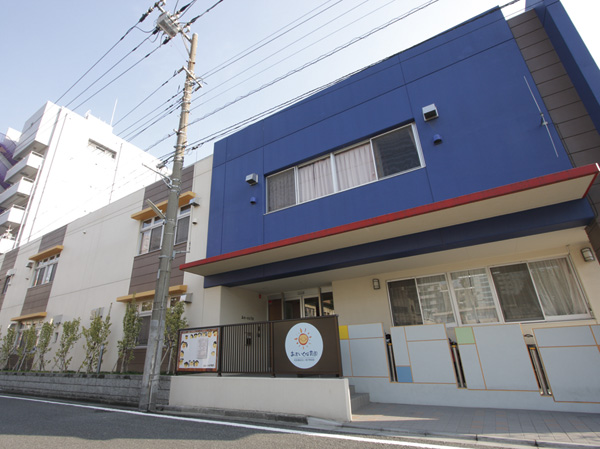 Asuiku nursery school (about 330m ・ A 5-minute walk) 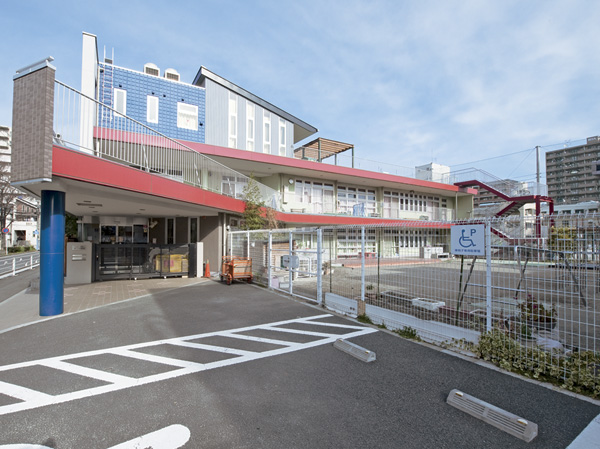 Dream go Nisshincho nursery school (about 390m ・ A 5-minute walk) 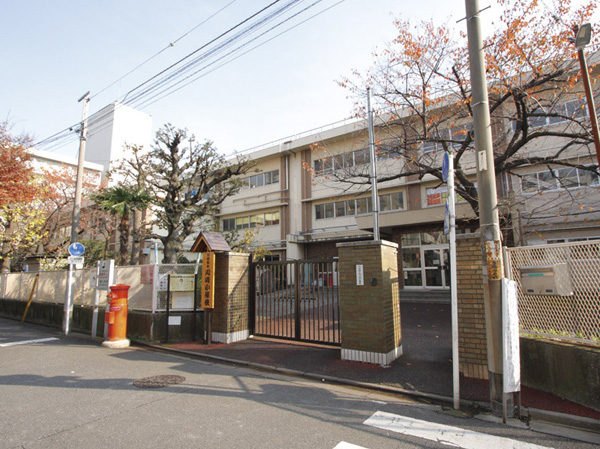 Kawasaki elementary school (about 200m ・ A 3-minute walk) 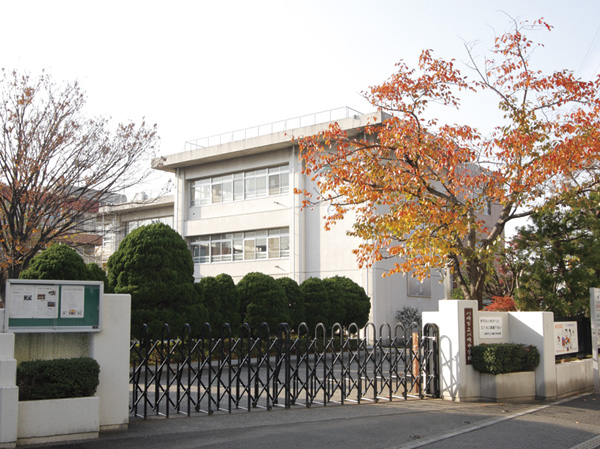 Kawasaki junior high school (about 740m ・ A 10-minute walk) 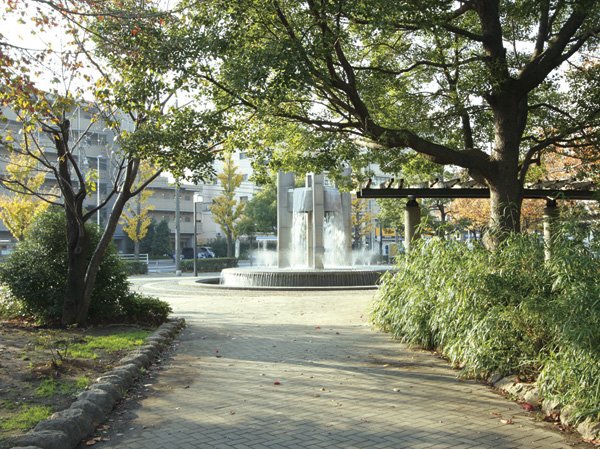 Wataridashin the town park (about 490m ・ 7-minute walk) 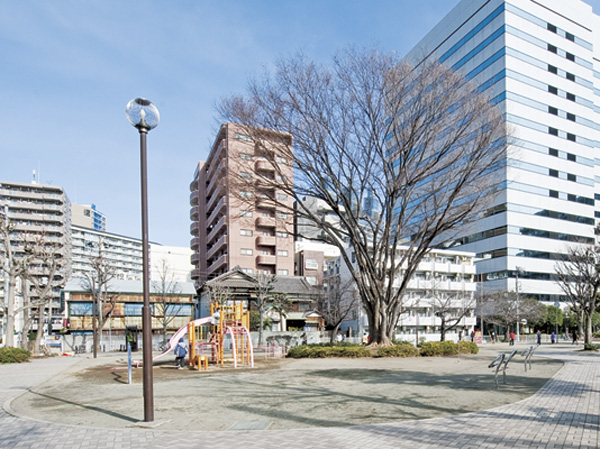 Above tree-lined park (about 160m ・ A 2-minute walk) 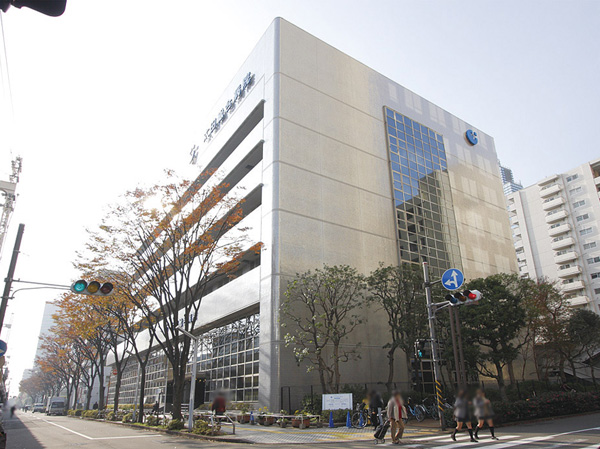 Ota General Hospital (about 230m ・ A 3-minute walk) 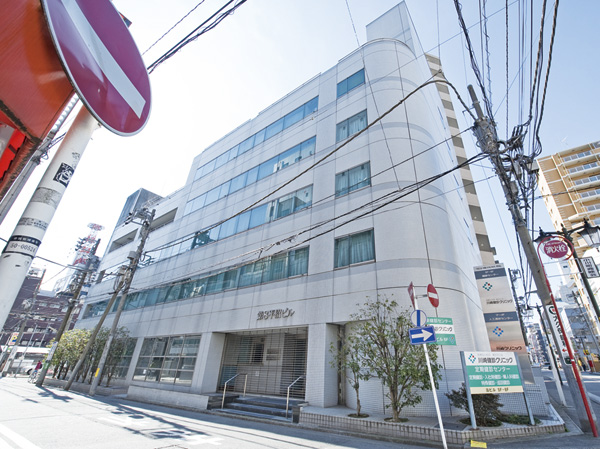 Kawasaki clinic (internal medicine) (about 260m ・ 4-minute walk) 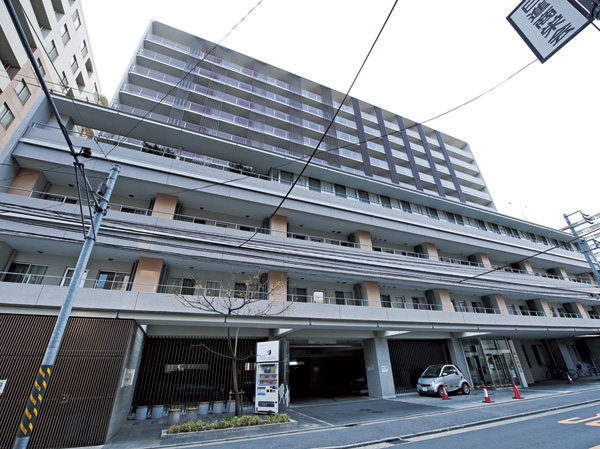 Majima Hospital (Internal Medicine, Orthopedics, Gynecological) (about 320m ・ 4-minute walk) Floor: 2LDK, the area occupied: 54.7 sq m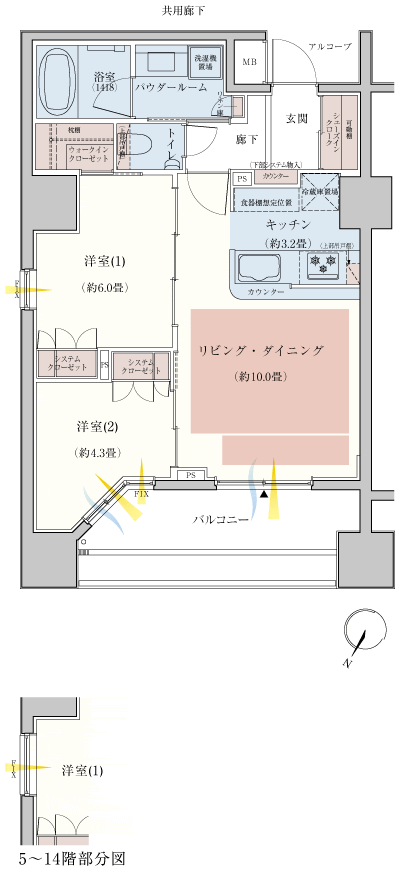 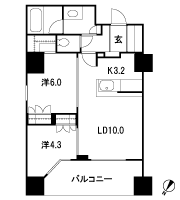 Floor: 2LDK, the area occupied: 54.6 sq m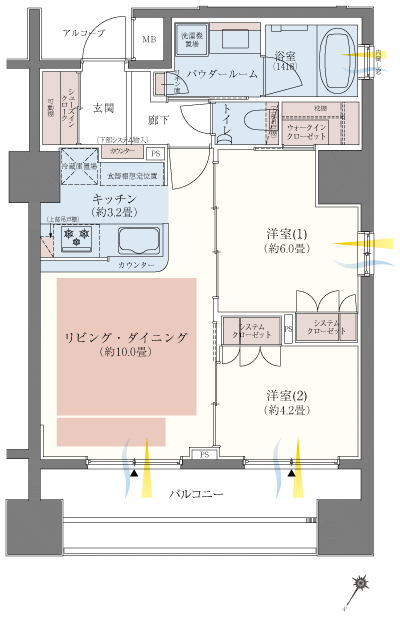 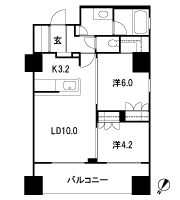 Floor: 3LDK, occupied area: 66.83 sq m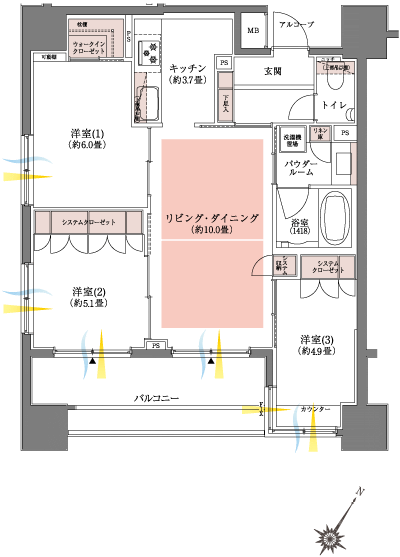 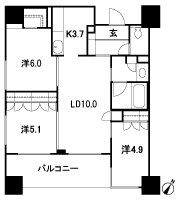 Floor: 3LDK, occupied area: 63.28 sq m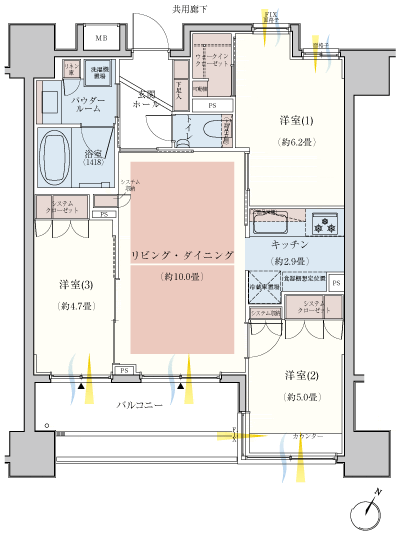 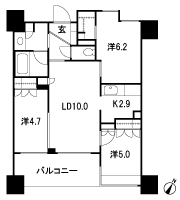 Floor: 3LDK, occupied area: 70.01 sq m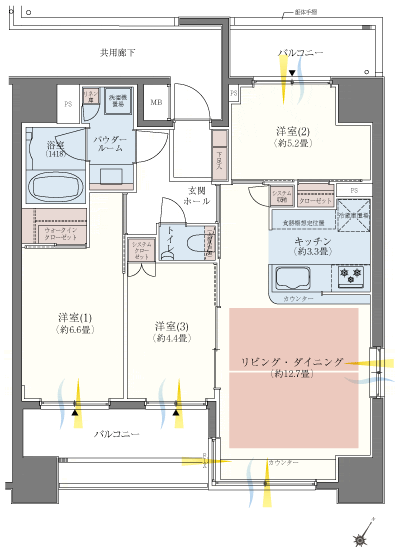 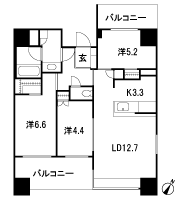 Location | |||||||||||||||||||||||||||||||||||||||||||||||||||||||||||||||||||||||||||||||||||||||||||||||||||