Investing in Japanese real estate
38,926,000 yen, 4LDK, 78.26 sq m
New Apartments » Kanto » Kanagawa Prefecture » Kawasaki-ku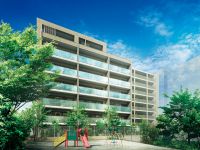 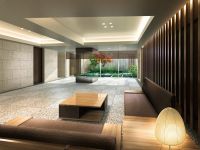
Buildings and facilities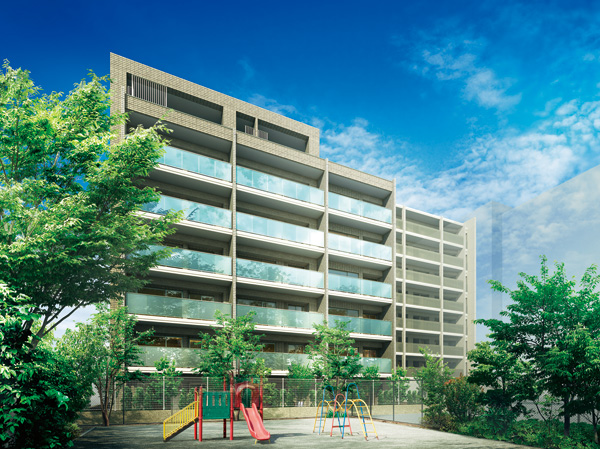 That incorporates a sense of modern architectural style of the Heian, Large main hall of Kawasaki Daishi Heikenji. The image motif this building that has been popular as a landmark of the city, We designed the facade. Suitable for subsequent temple town from Omotesando Kawasaki Daishi, A refined taste is the appearance of modern sum. (Exterior view) 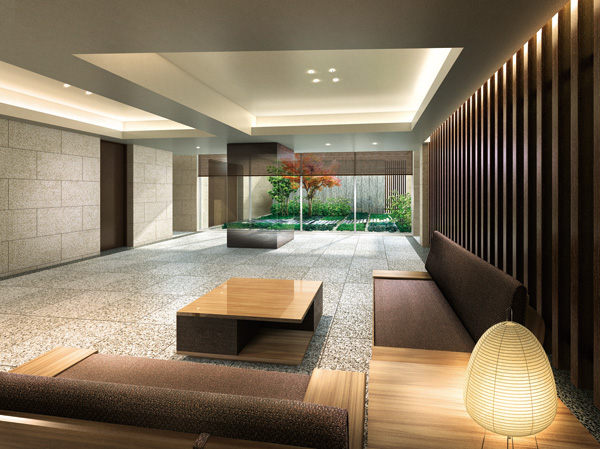 From the north facing the Daishi Ginza shopping district of bustle, The entrance on the north side arranged order to take advantage of site shape with depth to the gentle south, Entrance Hall from the entrance, Every further advance the walk to the elevator hall, Slowly heart was nestled a shared space of the room to switch to private time. (Entrance Hall Rendering) Room and equipment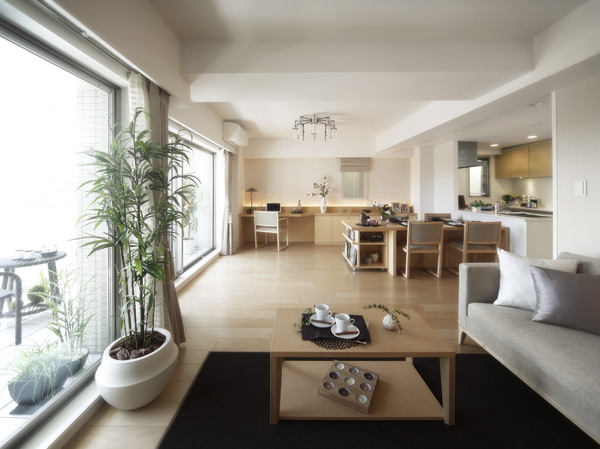 Dining space from the living space, Until the kitchen and balcony, The main stage of the housing that spread to the relaxed open feeling. Family relax comfortably, Piled up when petting, It is the place to deepen ties. (living ・ dining / Model Room A3 type) Surrounding environment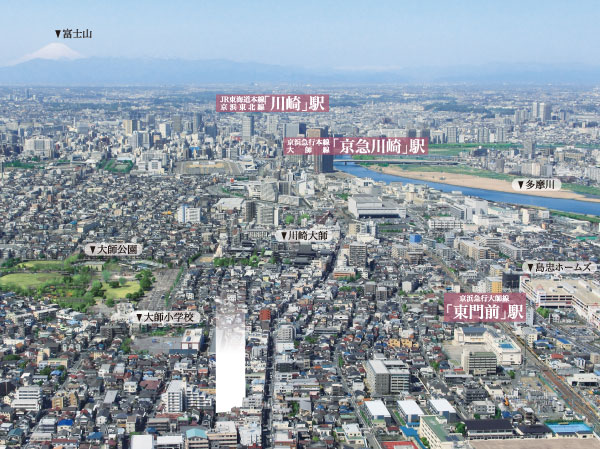 By large-scale redevelopment the birth of "Muza Kawasaki" and "Kawasaki Plaza", JR "Kawasaki" station west exit, which has undergone a transformation to advanced area. East exit shopping and gourmet, Entertainment is also a variety to enjoy. Also completed in front of the station square restructuring maintenance is 2011 East Exit (2011). We have the birth of streets that have been refined and comfortable. (Empty of me shooting the ones subjected to the CG process was taken in March 2012, In fact a slightly different) 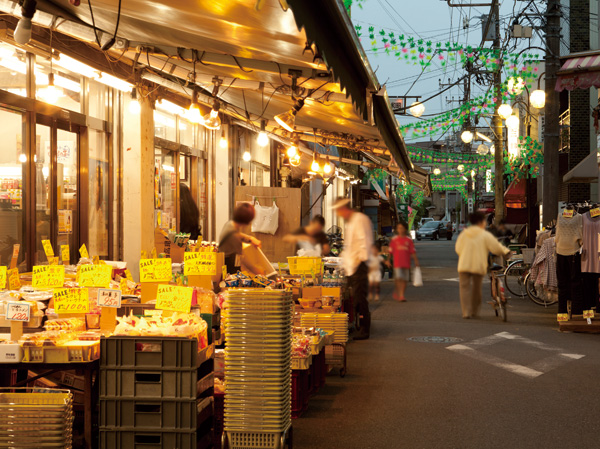 Also shopping street in front of the <Clio Kawasaki Daishi Higashimonzen>. As soon as delle the house, It mixes a smile frequents shops, Sometimes shopping while enjoying the bargaining, And people who buy to go feel free to exchange greetings .... Visited by many people from the Edo period of a long time ago, This city has been living, It is felt on a daily basis petting and connection between people that is being in the modern lost. (Photo Showa-dori shopping street) 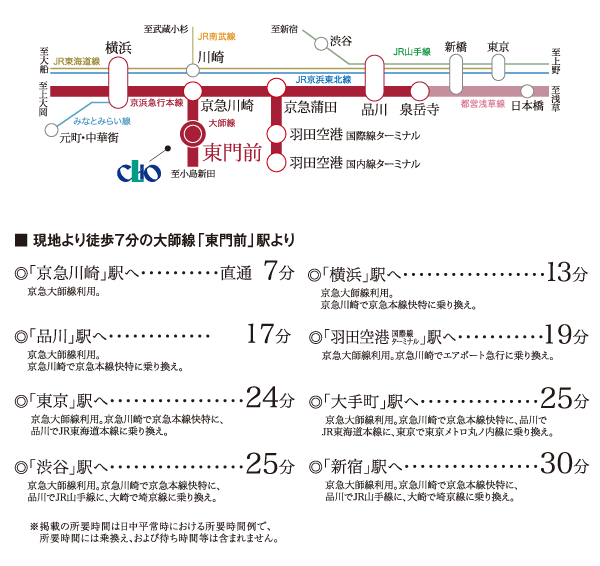 To carry the pilgrimage tourists to Kawasaki Daishi, 1899 Daishisen Keihin Electric Express Railway, which opened as the Kanto's first electric railway in the (1899). Direct to "Keikyu Kawasaki" station 7 minutes. Also to Yokohama, Also to Tokyo, Nimble access to all directions. (Access view) Kitchen![Kitchen. [kitchen] Overlooking the wide from living room to dining, Open style kitchen. Adopted enamel kitchen panel that does not even fade not soak also dirt. For joint is also small, You can keep the clean and beautiful kitchen forever. (Less than, Posted photos model room A3 type)](/images/kanagawa/kawasakishikawasaki/465611e04.jpg) [kitchen] Overlooking the wide from living room to dining, Open style kitchen. Adopted enamel kitchen panel that does not even fade not soak also dirt. For joint is also small, You can keep the clean and beautiful kitchen forever. (Less than, Posted photos model room A3 type) ![Kitchen. [Functional and comfortable use utility sink to match the cuisine] It adopted a utility sink that combines a wide sink and a large cooking space. Conventional cooking space becomes narrow and widen the sink, Although the sink is now narrower and wider cooking space, Utility sink wide sink intact, By using the plate of your choice, It is possible to ensure a wide cooking space as needed.](/images/kanagawa/kawasakishikawasaki/465611e05.jpg) [Functional and comfortable use utility sink to match the cuisine] It adopted a utility sink that combines a wide sink and a large cooking space. Conventional cooking space becomes narrow and widen the sink, Although the sink is now narrower and wider cooking space, Utility sink wide sink intact, By using the plate of your choice, It is possible to ensure a wide cooking space as needed. ![Kitchen. [One-touch faucet with a water purifier] Standard equipped with a water purifier that delicious and safe water is available at any time. Not take place because it is built-in, You can use a wide kitchen.](/images/kanagawa/kawasakishikawasaki/465611e07.jpg) [One-touch faucet with a water purifier] Standard equipped with a water purifier that delicious and safe water is available at any time. Not take place because it is built-in, You can use a wide kitchen. ![Kitchen. [Pearl Crystal top three-necked stove] Strong firepower was also to possible energy saving ・ Eco-burner. Small simmer also easy degree of fire control function, Pan bottom temperature sensor is equipped with center.](/images/kanagawa/kawasakishikawasaki/465611e08.jpg) [Pearl Crystal top three-necked stove] Strong firepower was also to possible energy saving ・ Eco-burner. Small simmer also easy degree of fire control function, Pan bottom temperature sensor is equipped with center. ![Kitchen. [Cooking plate select from six types of your choice] Sink for installation in the upper part of "draining the plate," "cooking plate," "slide network basket", You can select a total of six two from among the "draining plate," "cooking plate" of the "slide plate" and the middle plate for middle space. In the work space if established a "slide plate" of the top plate and the same material is wide. ※ Up to two free of charge (3rd or more paid) Application deadline Mu](/images/kanagawa/kawasakishikawasaki/465611e06.jpg) [Cooking plate select from six types of your choice] Sink for installation in the upper part of "draining the plate," "cooking plate," "slide network basket", You can select a total of six two from among the "draining plate," "cooking plate" of the "slide plate" and the middle plate for middle space. In the work space if established a "slide plate" of the top plate and the same material is wide. ※ Up to two free of charge (3rd or more paid) Application deadline Mu ![Kitchen. [Slide storage to increase the storage capacity] The system kitchen, Convenient two-stage, or the like can rich housed the kitchen utensils and plastic bottles, such as pot, It has established the slide housing of the three-stage withdrawal.](/images/kanagawa/kawasakishikawasaki/465611e09.jpg) [Slide storage to increase the storage capacity] The system kitchen, Convenient two-stage, or the like can rich housed the kitchen utensils and plastic bottles, such as pot, It has established the slide housing of the three-stage withdrawal. Bathing-wash room![Bathing-wash room. [bathroom] Morning of dressing and going out before the make-up is also carried out gracefully, Hotel-like wash room. Three-sided mirror back storage and multi-pocket, etc., Storage space is also rich. Also, It has established a single-lever hand shower faucet pull out the shower head.](/images/kanagawa/kawasakishikawasaki/465611e10.jpg) [bathroom] Morning of dressing and going out before the make-up is also carried out gracefully, Hotel-like wash room. Three-sided mirror back storage and multi-pocket, etc., Storage space is also rich. Also, It has established a single-lever hand shower faucet pull out the shower head. ![Bathing-wash room. [Bowl-integrated counter with excellent cleaning properties] Integrated countertop there is no seam of the top plate and bowl. The top plate of the bowl and the gloss finish of the new shape that divided the dry zone and the wet zone, It will produce a sophisticated space calm. (Conceptual diagram)](/images/kanagawa/kawasakishikawasaki/465611e11.jpg) [Bowl-integrated counter with excellent cleaning properties] Integrated countertop there is no seam of the top plate and bowl. The top plate of the bowl and the gloss finish of the new shape that divided the dry zone and the wet zone, It will produce a sophisticated space calm. (Conceptual diagram) ![Bathing-wash room. [Counter neat multi-pocket] Open under the sink bowl and Pata'. You can clean organize what was put on the counter until now. Easy to use, Sister easy to pocket.](/images/kanagawa/kawasakishikawasaki/465611e12.jpg) [Counter neat multi-pocket] Open under the sink bowl and Pata'. You can clean organize what was put on the counter until now. Easy to use, Sister easy to pocket. ![Bathing-wash room. [Bathroom] As you enjoy the cozy healing bath time, Bathroom in pursuit of functionality and design. I was conscious finely also in the ease of cleaning.](/images/kanagawa/kawasakishikawasaki/465611e13.jpg) [Bathroom] As you enjoy the cozy healing bath time, Bathroom in pursuit of functionality and design. I was conscious finely also in the ease of cleaning. ![Bathing-wash room. [Easily water-saving good one-stop shower head] Adopt a one-stop shower head in the bathroom that can be simply by switching of the water discharge and water-stop press the button on the grip. It has excellent water-saving properties.](/images/kanagawa/kawasakishikawasaki/465611e14.jpg) [Easily water-saving good one-stop shower head] Adopt a one-stop shower head in the bathroom that can be simply by switching of the water discharge and water-stop press the button on the grip. It has excellent water-saving properties. ![Bathing-wash room. [Phone call ・ Reheating function Otobasu] Adopted Otobasu system with a call feature that allows the remote control and the conversation of the kitchen. further, Hot water beam by the microcomputer control at the touch of a button, Reheating, All the way to the warmth done in the automatic.](/images/kanagawa/kawasakishikawasaki/465611e15.jpg) [Phone call ・ Reheating function Otobasu] Adopted Otobasu system with a call feature that allows the remote control and the conversation of the kitchen. further, Hot water beam by the microcomputer control at the touch of a button, Reheating, All the way to the warmth done in the automatic. ![Bathing-wash room. [Dry room of bathroom ventilation dryer] Jose without hesitation is laundry on the go and night, It can be dry even on rainy days in a ventilated drying function. Also, To absorb the moisture in the bathroom, Also effective in preventing the occurrence of mold. A comfortable bath time all year round.](/images/kanagawa/kawasakishikawasaki/465611e16.jpg) [Dry room of bathroom ventilation dryer] Jose without hesitation is laundry on the go and night, It can be dry even on rainy days in a ventilated drying function. Also, To absorb the moisture in the bathroom, Also effective in preventing the occurrence of mold. A comfortable bath time all year round. ![Bathing-wash room. [High-efficiency water heater "Eco Jaws"] Exhaust heat ・ By latent heat recovery system, To about 95% of the hot water supply thermal efficiency of about 80% was the limit, the company conventional, Furthermore Reheating improve the efficiency to 90%. Emissions of CO2 is to achieve a reduction of approximately 15%, Also contribute to the prevention of global warming.](/images/kanagawa/kawasakishikawasaki/465611e17.gif) [High-efficiency water heater "Eco Jaws"] Exhaust heat ・ By latent heat recovery system, To about 95% of the hot water supply thermal efficiency of about 80% was the limit, the company conventional, Furthermore Reheating improve the efficiency to 90%. Emissions of CO2 is to achieve a reduction of approximately 15%, Also contribute to the prevention of global warming. Receipt![Receipt. [Thor type footwear input] A height-to-ceiling tall type footwear input. Also can be stored umbrella, It Katazuki entrance is neat.](/images/kanagawa/kawasakishikawasaki/465611e18.jpg) [Thor type footwear input] A height-to-ceiling tall type footwear input. Also can be stored umbrella, It Katazuki entrance is neat. ![Receipt. [closet] In the main bedroom, We established the two consecutive closet with a hanger pipe and shelf.](/images/kanagawa/kawasakishikawasaki/465611e19.jpg) [closet] In the main bedroom, We established the two consecutive closet with a hanger pipe and shelf. ![Receipt. [Things input] An incoming ones that can hold a variety of things of life, living ・ It was provided in the dining.](/images/kanagawa/kawasakishikawasaki/465611e20.jpg) [Things input] An incoming ones that can hold a variety of things of life, living ・ It was provided in the dining. Interior![Interior. [Master bedroom] Refreshing main bedroom of about 6.4 tatami facing the balcony. To ensure the breadth and spacious, Space that produce a sense of quality and calm, Adorned with rich private time.](/images/kanagawa/kawasakishikawasaki/465611e02.jpg) [Master bedroom] Refreshing main bedroom of about 6.4 tatami facing the balcony. To ensure the breadth and spacious, Space that produce a sense of quality and calm, Adorned with rich private time. ![Interior. [bedroom] Bedroom in consideration of the brightness and comfort of about 5.3 tatami. Independent mind and is worthy of space in children's room to foster the creativity.](/images/kanagawa/kawasakishikawasaki/465611e03.jpg) [bedroom] Bedroom in consideration of the brightness and comfort of about 5.3 tatami. Independent mind and is worthy of space in children's room to foster the creativity. Shared facilities![Shared facilities. [Appearance completed photo] That incorporates a sense of modern architectural style of the Heian, Large main hall of Kawasaki Daishi Heikenji. The image motif this building that has been popular as a landmark of the city, We designed the facade. Suitable for subsequent temple town from Omotesando Kawasaki Daishi, A refined taste is the appearance of modern sum.](/images/kanagawa/kawasakishikawasaki/465611f02.jpg) [Appearance completed photo] That incorporates a sense of modern architectural style of the Heian, Large main hall of Kawasaki Daishi Heikenji. The image motif this building that has been popular as a landmark of the city, We designed the facade. Suitable for subsequent temple town from Omotesando Kawasaki Daishi, A refined taste is the appearance of modern sum. ![Shared facilities. [Entrance completed photo] Adopted 45 two weapons tiles texture with a texture that mimics an impressive Oya on an outer wall. Shades of beige system that contains the plaques, I feel the depth of flavor that dwells in that repeat time. Also, The foundation portion made of the height of the eyes of the people, And vertical grid hauntingly light of soft lighting, Ashirai rust stone to show the beautiful shade by changing the finish pattern on the walls and floors, On both sides was arranged design pillars of black granite.](/images/kanagawa/kawasakishikawasaki/465611f01.jpg) [Entrance completed photo] Adopted 45 two weapons tiles texture with a texture that mimics an impressive Oya on an outer wall. Shades of beige system that contains the plaques, I feel the depth of flavor that dwells in that repeat time. Also, The foundation portion made of the height of the eyes of the people, And vertical grid hauntingly light of soft lighting, Ashirai rust stone to show the beautiful shade by changing the finish pattern on the walls and floors, On both sides was arranged design pillars of black granite. ![Shared facilities. [Master plan] Also installation functional entrance from the west side of the parking lot can approach directly to the elevator hall. Distribution building plan in the center of the elevator hall, To crank so that it does not foresee the outside hallway by adopting the two buildings construction which arranged the north tower and the south tower, Such as further increase the corner dwelling unit rate up to about 68% (41 Eucommia 28 units), It has achieved a high floor plan of quality to enhance the privacy of. Also, South tower of the dwelling unit is by placing a balcony on the side facing the Showakita park, It has enabled a comfortable living environment spread airy. (Conceptual diagram)](/images/kanagawa/kawasakishikawasaki/465611f03.gif) [Master plan] Also installation functional entrance from the west side of the parking lot can approach directly to the elevator hall. Distribution building plan in the center of the elevator hall, To crank so that it does not foresee the outside hallway by adopting the two buildings construction which arranged the north tower and the south tower, Such as further increase the corner dwelling unit rate up to about 68% (41 Eucommia 28 units), It has achieved a high floor plan of quality to enhance the privacy of. Also, South tower of the dwelling unit is by placing a balcony on the side facing the Showakita park, It has enabled a comfortable living environment spread airy. (Conceptual diagram) Common utility![Common utility. [24-hour garbage can out] In a building, Installing a garbage yard of 24-hour. Such as incidentally and late-night outing, Anytime combustible waste ・ It can be issued to both the non-combustible garbage, It is very convenient. (Conceptual diagram)](/images/kanagawa/kawasakishikawasaki/465611f11.gif) [24-hour garbage can out] In a building, Installing a garbage yard of 24-hour. Such as incidentally and late-night outing, Anytime combustible waste ・ It can be issued to both the non-combustible garbage, It is very convenient. (Conceptual diagram) ![Common utility. [Pet symbiosis Mansion] Prepare a pet dedicated sanitary corner to live and comfortable valued partner on the first floor. Stating that the pet is riding in the elevator has adopted a "pet indicator light". (The photograph is an example of a pet frog)](/images/kanagawa/kawasakishikawasaki/465611f12.jpg) [Pet symbiosis Mansion] Prepare a pet dedicated sanitary corner to live and comfortable valued partner on the first floor. Stating that the pet is riding in the elevator has adopted a "pet indicator light". (The photograph is an example of a pet frog) ![Common utility. [AED in the home delivery locker] Luggage Ya your luggage which was delivered in the absence, Courier shipping, Providing a home delivery locker that can be passed of cleaning. AED As a precaution (automated external defibrillators) was also installed. (Same specifications)](/images/kanagawa/kawasakishikawasaki/465611f13.jpg) [AED in the home delivery locker] Luggage Ya your luggage which was delivered in the absence, Courier shipping, Providing a home delivery locker that can be passed of cleaning. AED As a precaution (automated external defibrillators) was also installed. (Same specifications) Security![Security. [Professional to protect the safety ・ Monitoring system of 24 hours a day, 365 days a year by Secom] In order to respond quickly to emergencies, Safety of professional ・ In partnership with Secom, Introduce a 24-hour security system. Even if the unlikely event a fire occurs, Sensors to catch Secom ・ Automatically alarm to the control center is sent, Police, if necessary ・ Quickly and appropriately respond, such as to contact the fire department. 24 hours a day, every day, Both and watch the peace of mind of living at home during the time of absence.](/images/kanagawa/kawasakishikawasaki/465611f04.jpg) [Professional to protect the safety ・ Monitoring system of 24 hours a day, 365 days a year by Secom] In order to respond quickly to emergencies, Safety of professional ・ In partnership with Secom, Introduce a 24-hour security system. Even if the unlikely event a fire occurs, Sensors to catch Secom ・ Automatically alarm to the control center is sent, Police, if necessary ・ Quickly and appropriately respond, such as to contact the fire department. 24 hours a day, every day, Both and watch the peace of mind of living at home during the time of absence. ![Security. [Auto-lock system with a TV monitor] Installing the set intercom with TV monitor in all dwelling units. You can auto-unlocking of the entrance from to check in conjunction with the entrance of the intercom visitors in sound and image. Prevent a suspicious person from entering the solicitation sales visits and condominiums in the, It is the security system of the peace of mind.](/images/kanagawa/kawasakishikawasaki/465611f05.gif) [Auto-lock system with a TV monitor] Installing the set intercom with TV monitor in all dwelling units. You can auto-unlocking of the entrance from to check in conjunction with the entrance of the intercom visitors in sound and image. Prevent a suspicious person from entering the solicitation sales visits and condominiums in the, It is the security system of the peace of mind. ![Security. [Security camera safe design of the security window of 7 groups in the common areas (except 1F) ・ With elevator security camera] The shared space set up of 7 group security cameras (including one each group within the EV), 24-hour automatic recording in monitoring. It will be displayed in the administrative chamber of the monitor. Also, Also peace of mind at the time of slow return home at work equipped with a security camera so you'll find the elevator, Elevator inside of the video will be displayed on the surveillance monitor that is installed on the first floor elevator hall. (Same specifications)](/images/kanagawa/kawasakishikawasaki/465611f06.jpg) [Security camera safe design of the security window of 7 groups in the common areas (except 1F) ・ With elevator security camera] The shared space set up of 7 group security cameras (including one each group within the EV), 24-hour automatic recording in monitoring. It will be displayed in the administrative chamber of the monitor. Also, Also peace of mind at the time of slow return home at work equipped with a security camera so you'll find the elevator, Elevator inside of the video will be displayed on the surveillance monitor that is installed on the first floor elevator hall. (Same specifications) ![Security. [Entrance door of the first floor dwelling unit ・ Security sensors in the window] In order to enhance the security of, Security of the magnet to the front door and windows of the first floor dwelling unit ・ Installing a window sensor. If the sensor in the ON to go out and night before, An alarm intercom and incorrectly opening and closing, It will be reported to the Secom. (Same specifications)](/images/kanagawa/kawasakishikawasaki/465611f07.jpg) [Entrance door of the first floor dwelling unit ・ Security sensors in the window] In order to enhance the security of, Security of the magnet to the front door and windows of the first floor dwelling unit ・ Installing a window sensor. If the sensor in the ON to go out and night before, An alarm intercom and incorrectly opening and closing, It will be reported to the Secom. (Same specifications) ![Security. [Surface lattice of blind sense] It employs a movable louver-type surface grating in the window facing the outside corridor. Through the wind and the light, Shut out the line of sight. Excellent in crime prevention, It supports a comfortable life, which further also enhance privacy. (Same specifications)](/images/kanagawa/kawasakishikawasaki/465611f08.jpg) [Surface lattice of blind sense] It employs a movable louver-type surface grating in the window facing the outside corridor. Through the wind and the light, Shut out the line of sight. Excellent in crime prevention, It supports a comfortable life, which further also enhance privacy. (Same specifications) ![Security. [Functional hands-free intercom] You can check the visitor in the video and audio, Adopt a color TV monitor with a hands-free intercom of peace of mind. Conversation without a handset, It is useful because it can be unlocked. (Same specifications)](/images/kanagawa/kawasakishikawasaki/465611f10.jpg) [Functional hands-free intercom] You can check the visitor in the video and audio, Adopt a color TV monitor with a hands-free intercom of peace of mind. Conversation without a handset, It is useful because it can be unlocked. (Same specifications) Building structure![Building structure. [Solid foundation structure] In order to build a solid foundation, Concrete piles (the present total of 22) and Da設 the support layer, We will firmly support the whole building.](/images/kanagawa/kawasakishikawasaki/465611f09.gif) [Solid foundation structure] In order to build a solid foundation, Concrete piles (the present total of 22) and Da設 the support layer, We will firmly support the whole building. ![Building structure. [Structure of degradation measures grade 3 building frame] To evaluate the degree of measures to reduce the degradation of materials used in structural frame in a "degraded measures grade", Get the 3 of highest grade. Three generations (about 75 ~ Over the 90 years) has been achieved the structural framework of a large-scale renovation is unnecessary.](/images/kanagawa/kawasakishikawasaki/465611f16.gif) [Structure of degradation measures grade 3 building frame] To evaluate the degree of measures to reduce the degradation of materials used in structural frame in a "degraded measures grade", Get the 3 of highest grade. Three generations (about 75 ~ Over the 90 years) has been achieved the structural framework of a large-scale renovation is unnecessary. ![Building structure. [Wall structure with improved sound insulation] Concrete thickness of the outer wall 150 ~ 180mm, Tosakaikabe will ensure a sufficient thickness of 180mm, Reduce the sound is transmitted between the adjacent dwelling unit. To achieve excellent wall structure to the house of sound insulation.](/images/kanagawa/kawasakishikawasaki/465611f17.gif) [Wall structure with improved sound insulation] Concrete thickness of the outer wall 150 ~ 180mm, Tosakaikabe will ensure a sufficient thickness of 180mm, Reduce the sound is transmitted between the adjacent dwelling unit. To achieve excellent wall structure to the house of sound insulation. ![Building structure. [Double reinforcement to improve the durability of the building] The main floor and walls of the building, The rebar in the concrete was made to double distribution muscle to arrange in two rows. To exhibit high strength in comparison with the single reinforcement, To keep the excellent durability of the building.](/images/kanagawa/kawasakishikawasaki/465611f18.gif) [Double reinforcement to improve the durability of the building] The main floor and walls of the building, The rebar in the concrete was made to double distribution muscle to arrange in two rows. To exhibit high strength in comparison with the single reinforcement, To keep the excellent durability of the building. ![Building structure. [Double-glazing with excellent thermal insulation] In the window of the living room, Adopt a multi-layer glass provided with an air layer between the sash. Along with the thermal insulation is enhanced by this air layer, You can also expect the effect of suppressing condensation.](/images/kanagawa/kawasakishikawasaki/465611f19.gif) [Double-glazing with excellent thermal insulation] In the window of the living room, Adopt a multi-layer glass provided with an air layer between the sash. Along with the thermal insulation is enhanced by this air layer, You can also expect the effect of suppressing condensation. ![Building structure. [Seismic door frame with precaution] In preparation for the big earthquake, It has undergone a seismic measures to entrance door frame. Clearance (gap) is provided between the frame and the door body, Improve the earthquake resistance to deformation of the building. Allows the opening and closing of the door even if there is some variation in the door frame.](/images/kanagawa/kawasakishikawasaki/465611f15.gif) [Seismic door frame with precaution] In preparation for the big earthquake, It has undergone a seismic measures to entrance door frame. Clearance (gap) is provided between the frame and the door body, Improve the earthquake resistance to deformation of the building. Allows the opening and closing of the door even if there is some variation in the door frame. ![Building structure. [Shared portion of the universal design who lost a step] Incorporate universal design, Communal area is not provided with a step (except for some), It was to ensure the space of the room. For example, you can move smoothly to each dwelling unit from the entrance if you use the elevator in a wheelchair.](/images/kanagawa/kawasakishikawasaki/465611f20.gif) [Shared portion of the universal design who lost a step] Incorporate universal design, Communal area is not provided with a step (except for some), It was to ensure the space of the room. For example, you can move smoothly to each dwelling unit from the entrance if you use the elevator in a wheelchair. ![Building structure. [Already get the housing performance evaluation report] Performance third-party organization of the housing that has received the registration of the Minister of Land, Infrastructure and Transport ・ Introduced the "Housing Performance Indication System" to objectively evaluate the quality. "Design Housing Performance Evaluation Report" at the design stage and, Construction ・ Be issued in the completion stage "construction Housing Performance Evaluation Report" is already acquired. ※ For more information see "Housing term large Dictionary"](/images/kanagawa/kawasakishikawasaki/465611f14.gif) [Already get the housing performance evaluation report] Performance third-party organization of the housing that has received the registration of the Minister of Land, Infrastructure and Transport ・ Introduced the "Housing Performance Indication System" to objectively evaluate the quality. "Design Housing Performance Evaluation Report" at the design stage and, Construction ・ Be issued in the completion stage "construction Housing Performance Evaluation Report" is already acquired. ※ For more information see "Housing term large Dictionary" Surrounding environment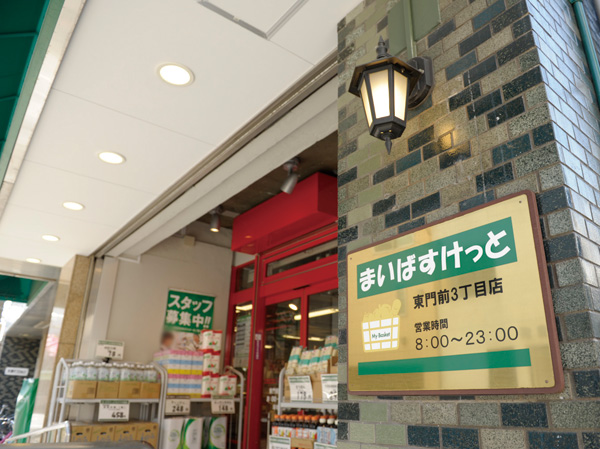 Maibasuketto (2-minute walk / About 90m) 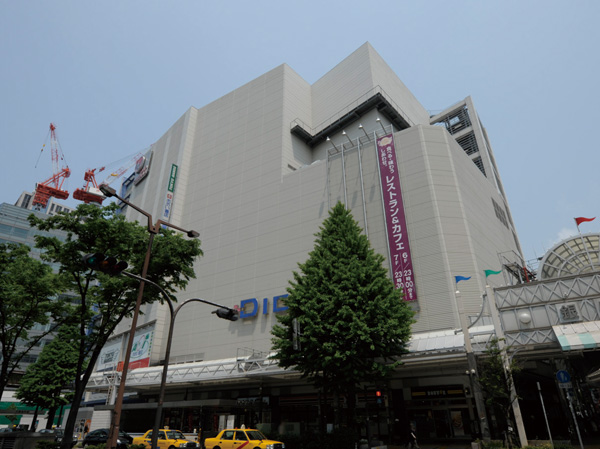 Kawasaki DICE (Keikyū Daishi Line "Keikyu Kawasaki" a 2-minute walk from the station / About 160m) 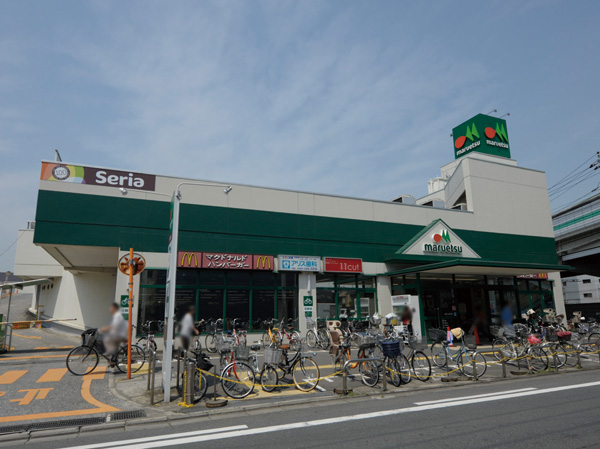 Maruetsu Dekino store (4-minute walk / About 310m) 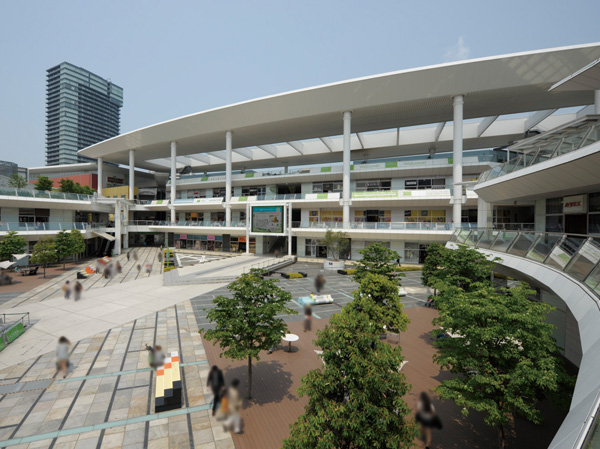 Kawasaki Plaza (Keikyū Daishi Line "Keikyu Kawasaki" a 7-minute walk from the station / About 500m) 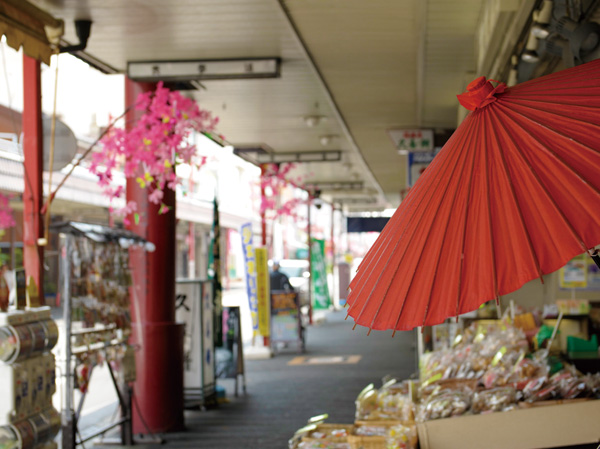 Omotesando sale Board (7 min walk / About 510m) 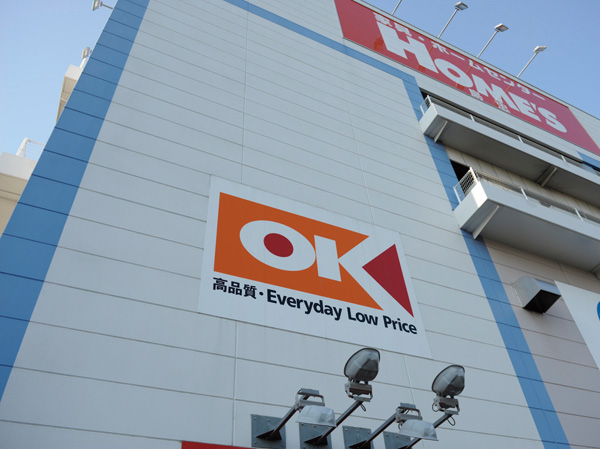 Okay store Kawasaki Daishi shop (an 8-minute walk / About 580m) 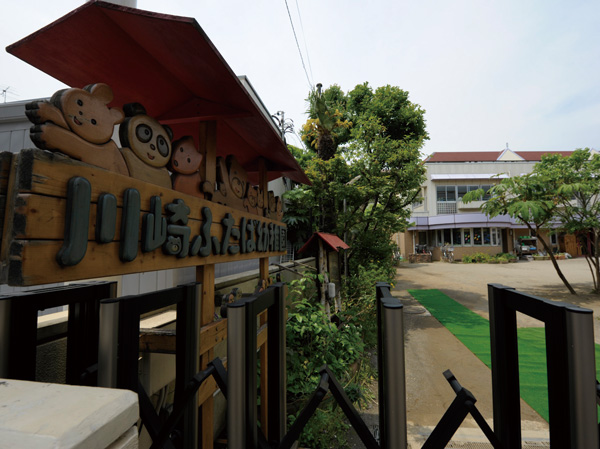 Kawasaki Futaba kindergarten (7 min walk / About 500m) 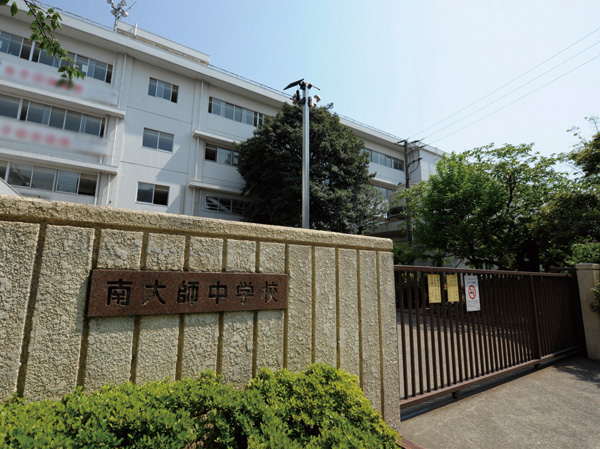 Daishi Minami junior high school (a 10-minute walk / About 780m)  Kawasaki Social Insurance Hospital (a 10-minute walk / About 730m) 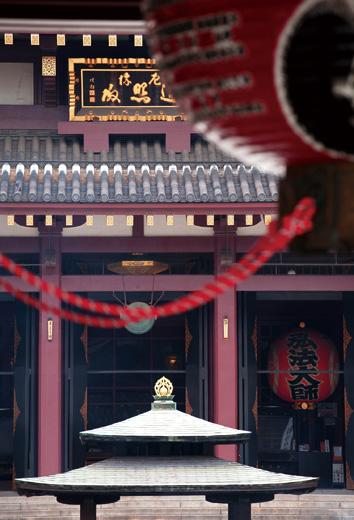 Daihonzan Kawasaki Daishi Heikenji main gate (a 9-minute walk / About 680m)  瀋秀 Gardens (a 9-minute walk / About 660m) 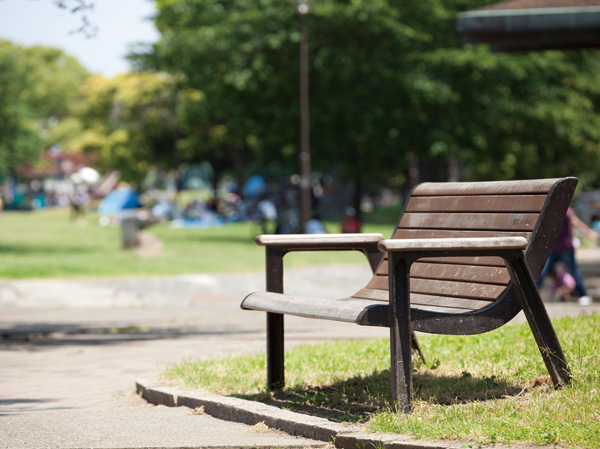 Daishikoen (7 min walk / About 500m) 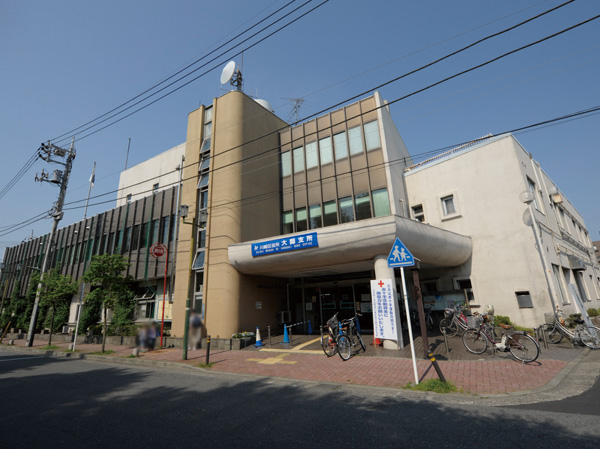 Kawasaki ward office Daishi Branch (6-minute walk / About 460m) 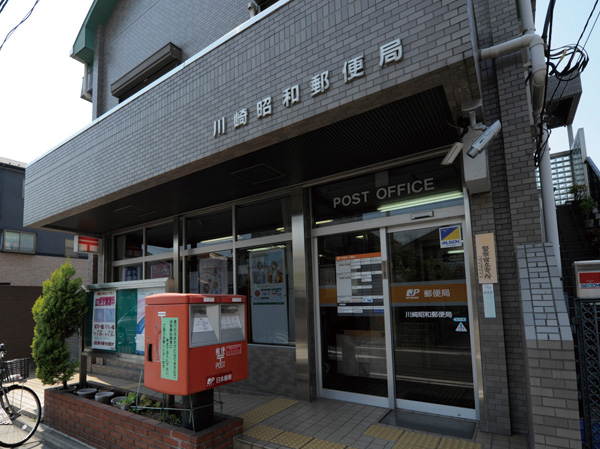 Kawasaki Showa post office (a 5-minute walk / About 390m) 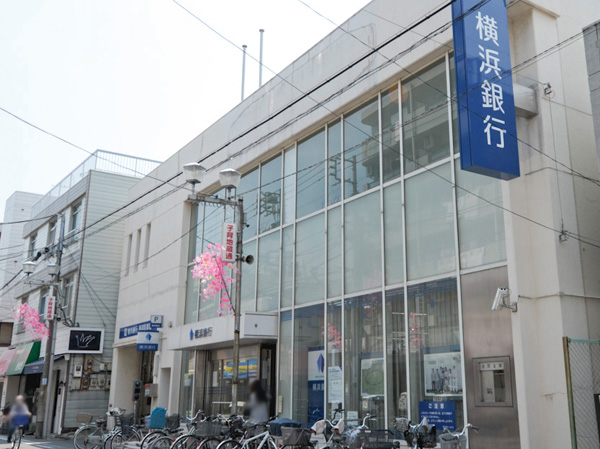 Bank of Yokohama Daishi Branch (3-minute walk / About 220m) Floor: 4LDK, occupied area: 78.26 sq m, Price: 38,926,000 yen, now on sale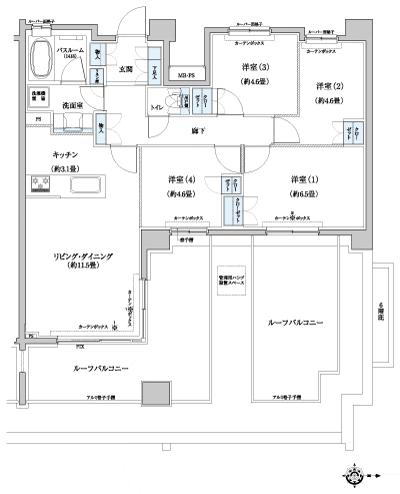 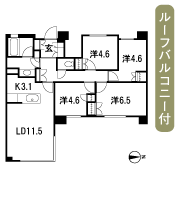 Location | |||||||||||||||||||||||||||||||||||||||||||||||||||||||||||||||||||||||||||||||||||||||||||||||||||||||||