Investing in Japanese real estate
31,980,000 yen ~ 39,980,000 yen, 2LDK ・ 3LDK, 58.06 sq m ~ 71.17 sq m
New Apartments » Kanto » Kanagawa Prefecture » Kawasaki-ku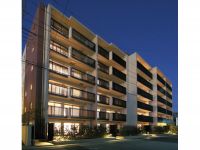 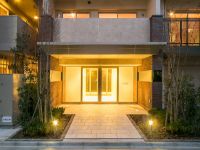
Buildings and facilities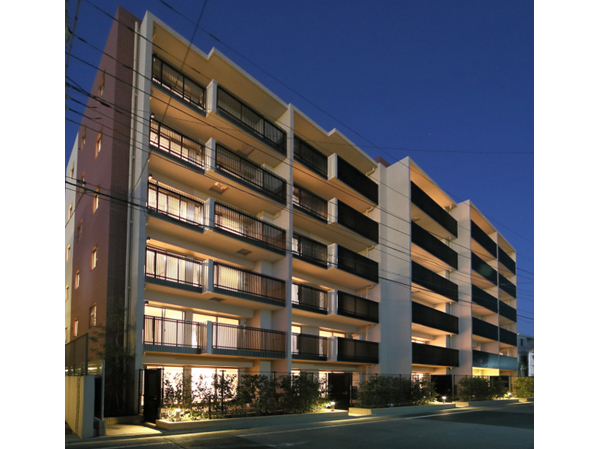 It has the motif of streets that are calm of Europe. Appearance that has been constructed in brick tone tiles and pale shades of stone surfaces like tile unglazed. (Appearance completed photo) 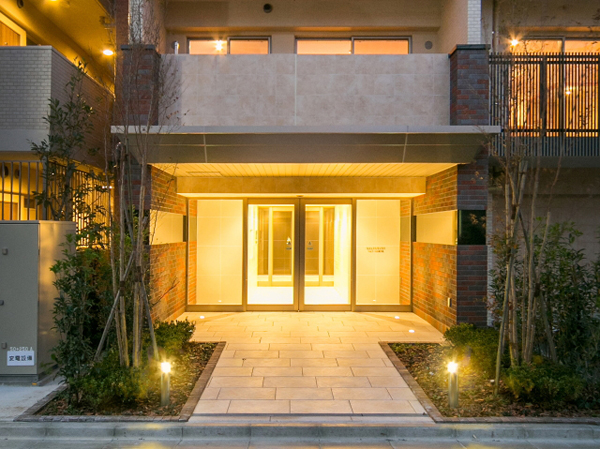 And old fashioned European atmosphere, Harmony with the contemporary modern. Outer wall surface, It consists of a facade and stone surface tone of large format tiles, surrounded by brick tile. (Entrance completed photo) 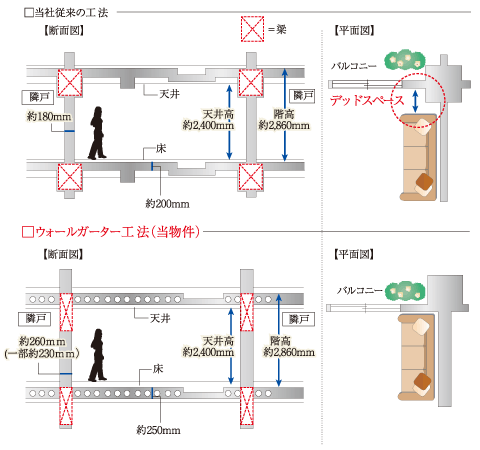 Integrally with the walls and beams by the shape of the beam to the portrait. Because does not appear beams within the dwelling unit, You can use a wide indoor space. Also, Tosakaikabe also also considered to sound insulation by about 260mm (part about 230mm) or more of thickness. (Except for some) (conceptual diagram) Room and equipment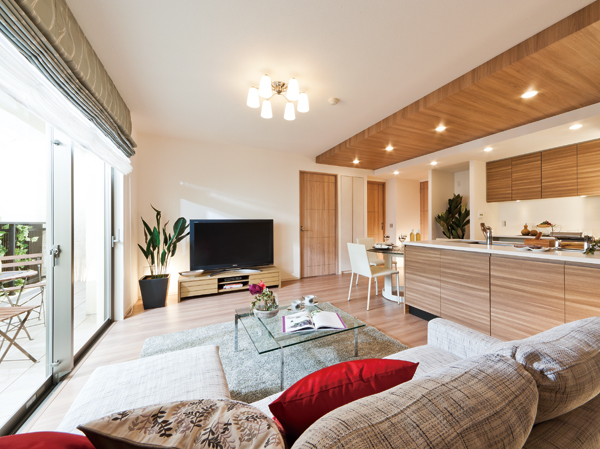 're Alive to this space, Simple and stylish beauty when timeless even. ※ Mansion Gallery in (Sample Room), living ・ Dining facilities can be confirmed. (The room is different from the one of this sale) Buildings and facilities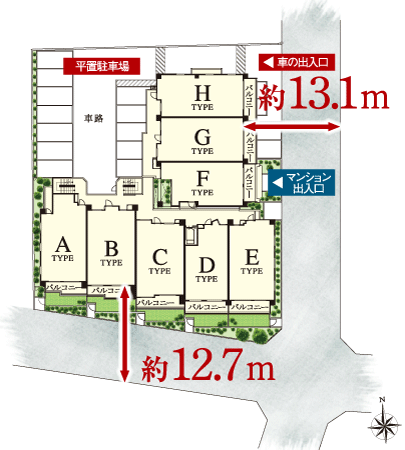 Take advantage of the refreshing and refreshing central location, due to open, two-interview road, It has undergone a planning that invites the light and wind to Teinai. South-facing center blessed with lighting. (Site layout) Surrounding environment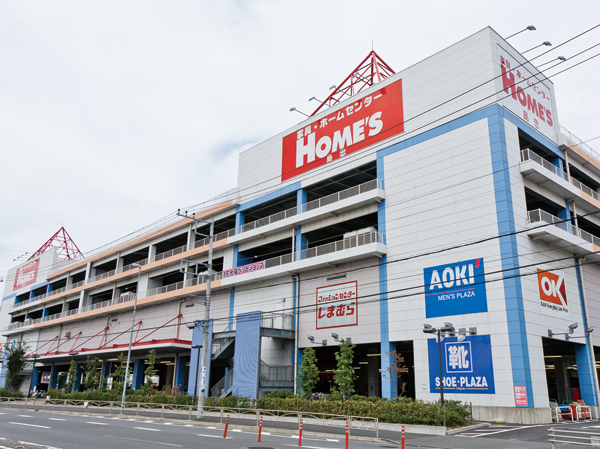 Shimachu Co., Ltd. Holmes ・ Okay Kawasaki Daishi shop (walk 17 minutes ・ About 1300m). business hours ・ 10:00AM ~ 9:00PM. Kitchen![Kitchen. [kitchen] Use of the counter-top of the luxury floating artificial marble (one top plate) in the standard. Less likely to scratch luck, It has extended durability. ※ Mansion Gallery in (Sample Room), Kitchen facilities can be confirmed. (The room is different from the one of this sale)](/images/kanagawa/kawasakishikawasaki/f1de71e12.jpg) [kitchen] Use of the counter-top of the luxury floating artificial marble (one top plate) in the standard. Less likely to scratch luck, It has extended durability. ※ Mansion Gallery in (Sample Room), Kitchen facilities can be confirmed. (The room is different from the one of this sale) ![Kitchen. [Water purifier integrated shower faucet] Water purification shower ・ Water purification Straight ・ Raw water shower ・ Adopt a design highly water purifier integrated single lever mixing faucet shower the switching of the raw water straight can be easily at the touch of a button. I pulled out the nozzle of the water faucet, This is useful for wash every corner of the sink. (Same specifications)](/images/kanagawa/kawasakishikawasaki/f1de71e01.jpg) [Water purifier integrated shower faucet] Water purification shower ・ Water purification Straight ・ Raw water shower ・ Adopt a design highly water purifier integrated single lever mixing faucet shower the switching of the raw water straight can be easily at the touch of a button. I pulled out the nozzle of the water faucet, This is useful for wash every corner of the sink. (Same specifications) ![Kitchen. [Expanding work space] Asked the sink on one side, Expand the cooking space. It has been improved work efficiency. (Conceptual diagram)](/images/kanagawa/kawasakishikawasaki/f1de71e08.gif) [Expanding work space] Asked the sink on one side, Expand the cooking space. It has been improved work efficiency. (Conceptual diagram) ![Kitchen. [Drawer Bull motion with function] Adopt a luxury hardware that Blum of Austria was developed. Speed fell in the middle by pressing strongly pull the, Close to quiet with "Bull Motion" feature. (Same specifications)](/images/kanagawa/kawasakishikawasaki/f1de71e07.jpg) [Drawer Bull motion with function] Adopt a luxury hardware that Blum of Austria was developed. Speed fell in the middle by pressing strongly pull the, Close to quiet with "Bull Motion" feature. (Same specifications) ![Kitchen. [Range hood (enamel rectification plate)] Suction force was up due to the effect of the current plate. Because it uses a high-quality enamel, Oil stains also wiped off easily. Care is easy to specification. (Same specifications)](/images/kanagawa/kawasakishikawasaki/f1de71e11.jpg) [Range hood (enamel rectification plate)] Suction force was up due to the effect of the current plate. Because it uses a high-quality enamel, Oil stains also wiped off easily. Care is easy to specification. (Same specifications) ![Kitchen. [Quiet wide sink ・ Water purifier integrated shower faucet] By affixing the damping material to sink back, Reduce the sound of water and cooking utensils hits to sink. Also it provides a convenient stainless steel drainer plate. Water purification shower ・ Water purification Straight ・ Raw water shower ・ Adopt a design highly water purifier integrated single lever mixing faucet shower the switching of the raw water straight can be easily at the touch of a button. I pulled out the nozzle of the water faucet, This is useful for wash every corner of the sink. (Same specifications)](/images/kanagawa/kawasakishikawasaki/f1de71e10.jpg) [Quiet wide sink ・ Water purifier integrated shower faucet] By affixing the damping material to sink back, Reduce the sound of water and cooking utensils hits to sink. Also it provides a convenient stainless steel drainer plate. Water purification shower ・ Water purification Straight ・ Raw water shower ・ Adopt a design highly water purifier integrated single lever mixing faucet shower the switching of the raw water straight can be easily at the touch of a button. I pulled out the nozzle of the water faucet, This is useful for wash every corner of the sink. (Same specifications) Bathing-wash room![Bathing-wash room. [Bathroom] Pattern of the floor surface induces the flow of water, Quickly drainage. Cleaning Since the drainage every dirt will also be easier. ※ Mansion Gallery in (Sample Room), Of bathroom facilities can be confirmed. (The room is different from the one of this sale)](/images/kanagawa/kawasakishikawasaki/f1de71e04.jpg) [Bathroom] Pattern of the floor surface induces the flow of water, Quickly drainage. Cleaning Since the drainage every dirt will also be easier. ※ Mansion Gallery in (Sample Room), Of bathroom facilities can be confirmed. (The room is different from the one of this sale) ![Bathing-wash room. [Grip bar] And out of the bathtub, It has established a convenient grip bar to stabilize the body during the rising and bathing. (Same specifications)](/images/kanagawa/kawasakishikawasaki/f1de71e03.jpg) [Grip bar] And out of the bathtub, It has established a convenient grip bar to stabilize the body during the rising and bathing. (Same specifications) ![Bathing-wash room. [Bathroom heating dryer] Ya clothes drying on a rainy day, Also serve to moisture removal to become a cause of mold, Cold in the winter is also useful heating function. (Same specifications)](/images/kanagawa/kawasakishikawasaki/f1de71e05.jpg) [Bathroom heating dryer] Ya clothes drying on a rainy day, Also serve to moisture removal to become a cause of mold, Cold in the winter is also useful heating function. (Same specifications) ![Bathing-wash room. [Powder Room] Set up a convenient large three-sided mirror in the housing, such as cosmetics and accessories. You can keep a beautiful vanity around. ※ Mansion Gallery in (Sample Room), Powder room of the equipment can be confirmed. (The room is different from the one of this sale)](/images/kanagawa/kawasakishikawasaki/f1de71e14.jpg) [Powder Room] Set up a convenient large three-sided mirror in the housing, such as cosmetics and accessories. You can keep a beautiful vanity around. ※ Mansion Gallery in (Sample Room), Powder room of the equipment can be confirmed. (The room is different from the one of this sale) ![Bathing-wash room. [Artificial marble bowl-integrated] Beautiful top plate became a bowl together. And at the same time to produce a space, It is easy to clean. (Same specifications)](/images/kanagawa/kawasakishikawasaki/f1de71e13.jpg) [Artificial marble bowl-integrated] Beautiful top plate became a bowl together. And at the same time to produce a space, It is easy to clean. (Same specifications) ![Bathing-wash room. [Clean light (LED lighting)] Installing the LED lighting at the top of the three-sided mirror. It was also considered in brightness, such as make-up at the time. It is possible to adjust the irradiation angle of up to 60 °. (Same specifications)](/images/kanagawa/kawasakishikawasaki/f1de71e15.jpg) [Clean light (LED lighting)] Installing the LED lighting at the top of the three-sided mirror. It was also considered in brightness, such as make-up at the time. It is possible to adjust the irradiation angle of up to 60 °. (Same specifications) ![Bathing-wash room. [Otobasu] One button at a temperature ・ Hot water, etc. can be set. It is also equipped with automatic Reheating function, Bathing can be enjoyed in the comfort of hot water at any time. (Same specifications)](/images/kanagawa/kawasakishikawasaki/f1de71e19.jpg) [Otobasu] One button at a temperature ・ Hot water, etc. can be set. It is also equipped with automatic Reheating function, Bathing can be enjoyed in the comfort of hot water at any time. (Same specifications) ![Bathing-wash room. [Switch with a spray shower] In button on the hand, Was adopted frequently stopped out of the water is of water-saving as possible shower head. (Same specifications)](/images/kanagawa/kawasakishikawasaki/f1de71e20.jpg) [Switch with a spray shower] In button on the hand, Was adopted frequently stopped out of the water is of water-saving as possible shower head. (Same specifications) Receipt![Receipt. [Walk-in closet] Organize together and the whole family of clothing ・ Tidy can, It is the storage space of large capacity. (Same specifications)](/images/kanagawa/kawasakishikawasaki/f1de71e09.jpg) [Walk-in closet] Organize together and the whole family of clothing ・ Tidy can, It is the storage space of large capacity. (Same specifications) ![Receipt. [System closet] Storage capacity abundant closet installed in one wall. It was also considered in usability with a moveable shelf. (Same specifications)](/images/kanagawa/kawasakishikawasaki/f1de71e17.jpg) [System closet] Storage capacity abundant closet installed in one wall. It was also considered in usability with a moveable shelf. (Same specifications) ![Receipt. [Shoes-in closet] Not only shoes, Umbrella or stroller, It is a convenient large entrance storage space for storage, such as a golf bag. (Same specifications)](/images/kanagawa/kawasakishikawasaki/f1de71e18.jpg) [Shoes-in closet] Not only shoes, Umbrella or stroller, It is a convenient large entrance storage space for storage, such as a golf bag. (Same specifications) Other![Other. [24-hour ventilation system] With consideration to the health of those who become you live, Keep always clean indoor air, A 24-hour ventilation system. The dirty air discharged, It incorporates the fresh air of the outside. (Conceptual diagram)](/images/kanagawa/kawasakishikawasaki/f1de71e02.gif) [24-hour ventilation system] With consideration to the health of those who become you live, Keep always clean indoor air, A 24-hour ventilation system. The dirty air discharged, It incorporates the fresh air of the outside. (Conceptual diagram) ![Other. [Entrance hallway] Entrance, The Italian porcelain tile of 30cm angle in the hallway of the floor, The wall has a design wall of woodgrain and the standard specification. (E type same specifications)](/images/kanagawa/kawasakishikawasaki/f1de71e06.jpg) [Entrance hallway] Entrance, The Italian porcelain tile of 30cm angle in the hallway of the floor, The wall has a design wall of woodgrain and the standard specification. (E type same specifications) ![Other. [Wide large edition flooring] The feet to be able to spend comfortably, Casually adopted a large edition flooring wide to provide a luxury impression. (Same specifications)](/images/kanagawa/kawasakishikawasaki/f1de71e16.jpg) [Wide large edition flooring] The feet to be able to spend comfortably, Casually adopted a large edition flooring wide to provide a luxury impression. (Same specifications) Common utility![Common utility. [Broadband to choose ・ High-speed Internet access service] Mansion each carrier to each dwelling unit (NTT ・ KDDI) will be laying an optical fiber. Maximum (NTT: 200Mbps , KDDI: 1000Mbps realize the latest Internet environment). Video streaming is smooth. Also, Phone numbers that start from a fixed phone as well as the area code is also designed to be used, Deals IP telephone (Hikari Denwa, au Hikari telephone) is also available. further, Also compatible with TV, such as programs and movies rich video content.](/images/kanagawa/kawasakishikawasaki/f1de71f10.gif) [Broadband to choose ・ High-speed Internet access service] Mansion each carrier to each dwelling unit (NTT ・ KDDI) will be laying an optical fiber. Maximum (NTT: 200Mbps , KDDI: 1000Mbps realize the latest Internet environment). Video streaming is smooth. Also, Phone numbers that start from a fixed phone as well as the area code is also designed to be used, Deals IP telephone (Hikari Denwa, au Hikari telephone) is also available. further, Also compatible with TV, such as programs and movies rich video content. ![Common utility. [Delivery Box (set entrance machine-linked / With arrival announcement function)] Adopt a convenient home delivery box to receive luggage even in the absence. It is with notification function you know the arrival at the entrance the entrance of the operation panel and the dwelling units within the intercom. (Conceptual diagram ・ Photo is the same specification)](/images/kanagawa/kawasakishikawasaki/f1de71f16.jpg) [Delivery Box (set entrance machine-linked / With arrival announcement function)] Adopt a convenient home delivery box to receive luggage even in the absence. It is with notification function you know the arrival at the entrance the entrance of the operation panel and the dwelling units within the intercom. (Conceptual diagram ・ Photo is the same specification) Security![Security. [Recording type security camera (common areas)] Installed in a common area 7 places, such as windbreak room and elevators. The video will be stored for a certain period of time recording. (Same specifications)](/images/kanagawa/kawasakishikawasaki/f1de71f01.jpg) [Recording type security camera (common areas)] Installed in a common area 7 places, such as windbreak room and elevators. The video will be stored for a certain period of time recording. (Same specifications) ![Security. [24-hour security system] It partnered with Sohgo Security Services Co., Ltd., Monitoring online shared facilities and the abnormality information in each dwelling unit over a period of 365 days 24 hours. Do the emergency response, such as contact and personnel dispatched to the relevant authorities in accordance with the information content. (Conceptual diagram)](/images/kanagawa/kawasakishikawasaki/f1de71f02.jpg) [24-hour security system] It partnered with Sohgo Security Services Co., Ltd., Monitoring online shared facilities and the abnormality information in each dwelling unit over a period of 365 days 24 hours. Do the emergency response, such as contact and personnel dispatched to the relevant authorities in accordance with the information content. (Conceptual diagram) ![Security. [Sash auxiliary lock] The auxiliary lock installed in the sash of double sliding, From the outside only by illegally unlock the Crescent lock it is difficult to open. (Same specifications)](/images/kanagawa/kawasakishikawasaki/f1de71f04.jpg) [Sash auxiliary lock] The auxiliary lock installed in the sash of double sliding, From the outside only by illegally unlock the Crescent lock it is difficult to open. (Same specifications) ![Security. [Non-contact type pin cylinder ・ Dimple key] IC chip built-key that only holding the key to release the entrance of the auto-lock system. further, Replication has adopted a difficult dimple key. (Conceptual diagram)](/images/kanagawa/kawasakishikawasaki/f1de71f05.jpg) [Non-contact type pin cylinder ・ Dimple key] IC chip built-key that only holding the key to release the entrance of the auto-lock system. further, Replication has adopted a difficult dimple key. (Conceptual diagram) ![Security. [Auto-lock system with a camera] To verify the visitor in the video and sound 24-hour security system voice, Adopt an auto-lock system with a camera. (Conceptual diagram)](/images/kanagawa/kawasakishikawasaki/f1de71f06.gif) [Auto-lock system with a camera] To verify the visitor in the video and sound 24-hour security system voice, Adopt an auto-lock system with a camera. (Conceptual diagram) ![Security. [Thumb turn key & sickle with a dead bolt lock] To prevent thumb turning using a tool from the outside, We have introduced the thumb of security specifications. Also, Also trying to break the door open bar, etc., Projection is caught incorrect tablets such as sickle is difficult. It is a specification to enhance the crime prevention effect. (Conceptual diagram ・ Photo is the same specification)](/images/kanagawa/kawasakishikawasaki/f1de71f07.jpg) [Thumb turn key & sickle with a dead bolt lock] To prevent thumb turning using a tool from the outside, We have introduced the thumb of security specifications. Also, Also trying to break the door open bar, etc., Projection is caught incorrect tablets such as sickle is difficult. It is a specification to enhance the crime prevention effect. (Conceptual diagram ・ Photo is the same specification) ![Security. [Gas microcomputer meter] Ya when the seismic intensity 5 or equivalent of the earthquake has occurred, Such as when suddenly a lot of gas has been used, Gas meters will stop automatically gas sensing in case of emergency. (Same specifications)](/images/kanagawa/kawasakishikawasaki/f1de71f11.jpg) [Gas microcomputer meter] Ya when the seismic intensity 5 or equivalent of the earthquake has occurred, Such as when suddenly a lot of gas has been used, Gas meters will stop automatically gas sensing in case of emergency. (Same specifications) ![Security. [Ornament eye] So that the occupants confirmation can not be, We used a large rear cover. Also, The outer side of the bracket, The top can be used as a hook to put the lease, etc.. Also, Also, such as the original nameplate, Installation is possible. (Same specifications)](/images/kanagawa/kawasakishikawasaki/f1de71f13.jpg) [Ornament eye] So that the occupants confirmation can not be, We used a large rear cover. Also, The outer side of the bracket, The top can be used as a hook to put the lease, etc.. Also, Also, such as the original nameplate, Installation is possible. (Same specifications) ![Security. [Seismic Strike] Even if the gap between the vertical frame and the door is smaller, Strike is deformed to absorb the external force, We care to allow the opening of the door. (Same specifications)](/images/kanagawa/kawasakishikawasaki/f1de71f14.jpg) [Seismic Strike] Even if the gap between the vertical frame and the door is smaller, Strike is deformed to absorb the external force, We care to allow the opening of the door. (Same specifications) Features of the building![Features of the building. [Living with pets] In accordance with the management contract, etc., Pet and we are living with the possible of in the residence. In addition to the elevator, Pressing the pet button is displayed on each floor of the display panel on when you ride along with the pet, There is a feature to let you know that in advance pet riding, Pet each other ran into, Prevents or each other barking. ※ Is possible breeding of 1 floor only large dog. ※ Pet of the type and number of horses, There is a limit to the size. For more information, please contact the person in charge. (The photograph is an example of a pet frog)](/images/kanagawa/kawasakishikawasaki/f1de71f03.jpg) [Living with pets] In accordance with the management contract, etc., Pet and we are living with the possible of in the residence. In addition to the elevator, Pressing the pet button is displayed on each floor of the display panel on when you ride along with the pet, There is a feature to let you know that in advance pet riding, Pet each other ran into, Prevents or each other barking. ※ Is possible breeding of 1 floor only large dog. ※ Pet of the type and number of horses, There is a limit to the size. For more information, please contact the person in charge. (The photograph is an example of a pet frog) Building structure![Building structure. [Head thickness of rebar that conform to JASS5] JASS5 strive to prevent deterioration in the (building construction standard specifications Reinforced Concrete 2009 edition) design that is compliant with the head thickness that defines. (Conceptual diagram)](/images/kanagawa/kawasakishikawasaki/f1de71f08.gif) [Head thickness of rebar that conform to JASS5] JASS5 strive to prevent deterioration in the (building construction standard specifications Reinforced Concrete 2009 edition) design that is compliant with the head thickness that defines. (Conceptual diagram) ![Building structure. [Safe seismic frame during an earthquake] The entrance door to adopt a special clearance (gap) structure to the door frame and the lock part, Some variations in the door frame is generated has been consideration to be able to open the door even. (Conceptual diagram)](/images/kanagawa/kawasakishikawasaki/f1de71f09.gif) [Safe seismic frame during an earthquake] The entrance door to adopt a special clearance (gap) structure to the door frame and the lock part, Some variations in the door frame is generated has been consideration to be able to open the door even. (Conceptual diagram) ![Building structure. [Housing Performance Evaluation (design ・ construction)] "Berufuru Kawasaki Daishi" gets "design housing performance evaluation report" by a third party that has received the registration of the Minister of Land, Infrastructure and Transport. The third-party organization that has received the registration of the Minister of Land, Infrastructure and Transport, At the time of stability and fire of the structure of the house, such as safety, We strictly evaluated for each performance. The comparison is easy to evaluation are displayed in grade and numbers, It is objective and fair. After a further completion, "Construction Housing Performance Evaluation Report" is also scheduled acquisition. ※ Please refer to the "Housing term large dictionary" for more information](/images/kanagawa/kawasakishikawasaki/f1de71f15.gif) [Housing Performance Evaluation (design ・ construction)] "Berufuru Kawasaki Daishi" gets "design housing performance evaluation report" by a third party that has received the registration of the Minister of Land, Infrastructure and Transport. The third-party organization that has received the registration of the Minister of Land, Infrastructure and Transport, At the time of stability and fire of the structure of the house, such as safety, We strictly evaluated for each performance. The comparison is easy to evaluation are displayed in grade and numbers, It is objective and fair. After a further completion, "Construction Housing Performance Evaluation Report" is also scheduled acquisition. ※ Please refer to the "Housing term large dictionary" for more information ![Building structure. [Double floor ・ Double ceiling structure] Double floor to make a support leg between the floor slabs and the flooring and (except for the front door), It has adopted a double ceiling hanging the ceiling. The space provided on the floor, Such as maintenance and future renovation of the piping, Also consideration of the variability of the floor plan. (Conceptual diagram)](/images/kanagawa/kawasakishikawasaki/f1de71f17.gif) [Double floor ・ Double ceiling structure] Double floor to make a support leg between the floor slabs and the flooring and (except for the front door), It has adopted a double ceiling hanging the ceiling. The space provided on the floor, Such as maintenance and future renovation of the piping, Also consideration of the variability of the floor plan. (Conceptual diagram) ![Building structure. [outer wall ・ TosakaikabeAtsu] Outer wall concrete was secure about 150mm (about 180mm part) or more in thickness. The room side has also enhanced thermal insulation properties subjected to a heat-insulating material. Tosakaikabe between the dwelling unit is, About 260mm has been consideration to sound insulation by (the part about 230mm) or more of thickness. (Conceptual diagram)](/images/kanagawa/kawasakishikawasaki/f1de71f18.gif) [outer wall ・ TosakaikabeAtsu] Outer wall concrete was secure about 150mm (about 180mm part) or more in thickness. The room side has also enhanced thermal insulation properties subjected to a heat-insulating material. Tosakaikabe between the dwelling unit is, About 260mm has been consideration to sound insulation by (the part about 230mm) or more of thickness. (Conceptual diagram) Surrounding environment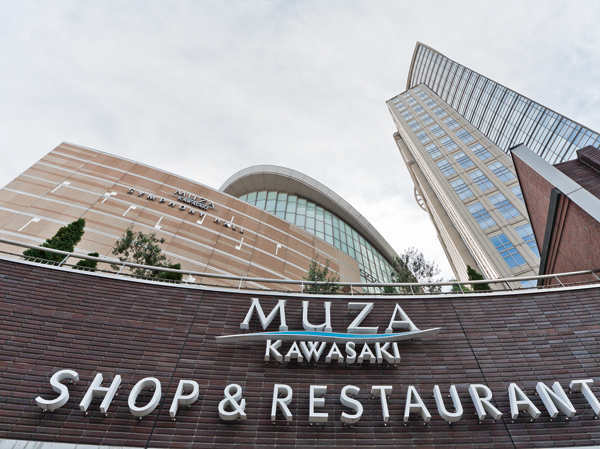 Muza Kawasaki Symphony Hall (about 2790m) 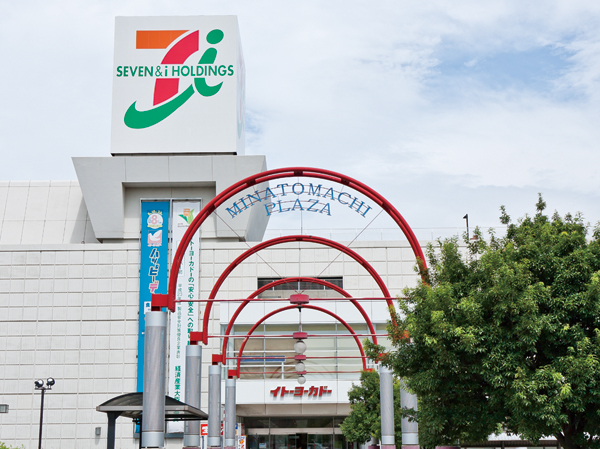 Ito-Yokado Kawasaki port city shop (an 8-minute walk ・ About 570m) 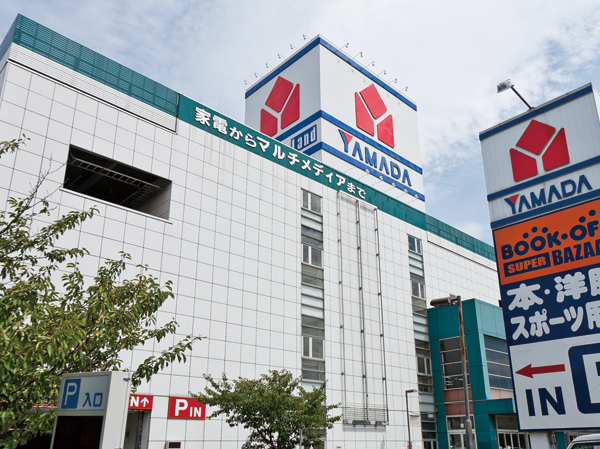 Yamada Denki Tecc Land Kawasaki (8-minute walk ・ About 570m) 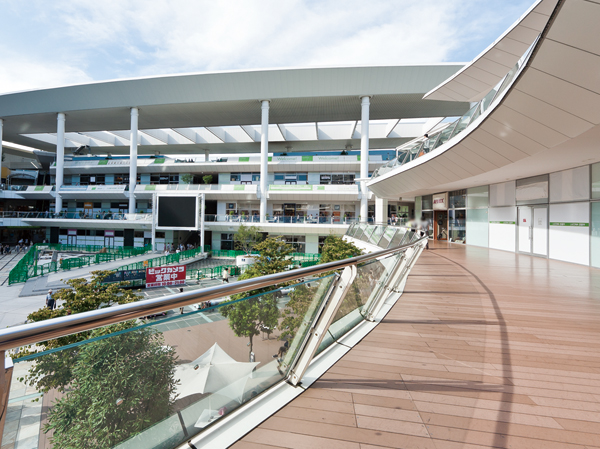 Kawasaki (about 2610m) 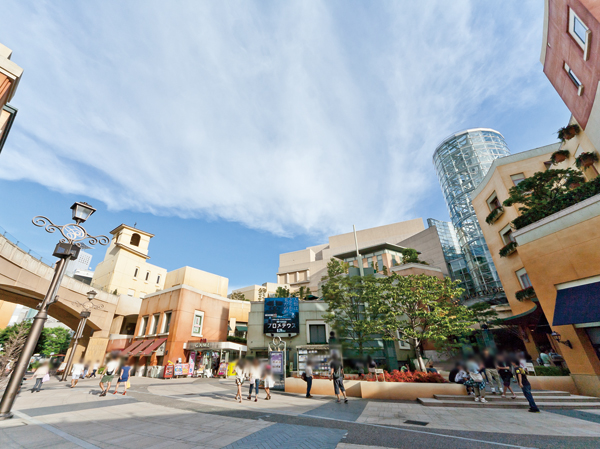 LA CITTADELLA La Cittadella (about 2560m) 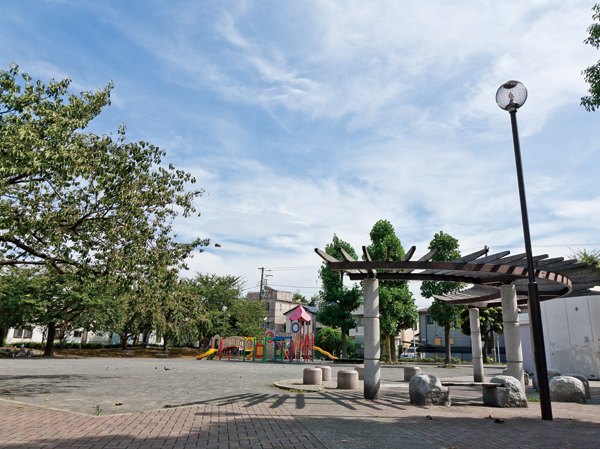 Ise-cho, first park (3-minute walk ・ About 210m) 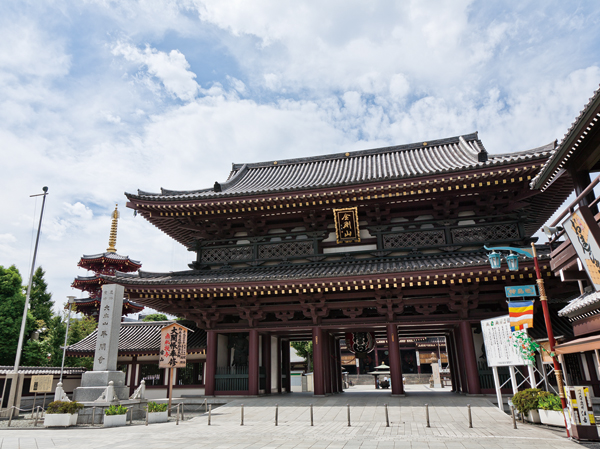 Kawasaki Daishi Heikenji (a 10-minute walk ・ About 780m) 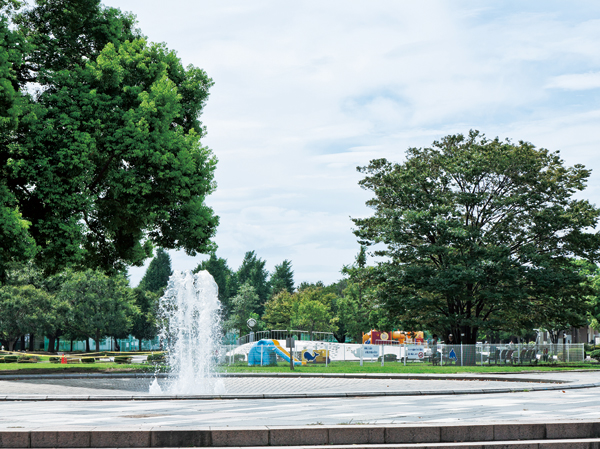 Daishikoen (a 10-minute walk ・ About 770m) 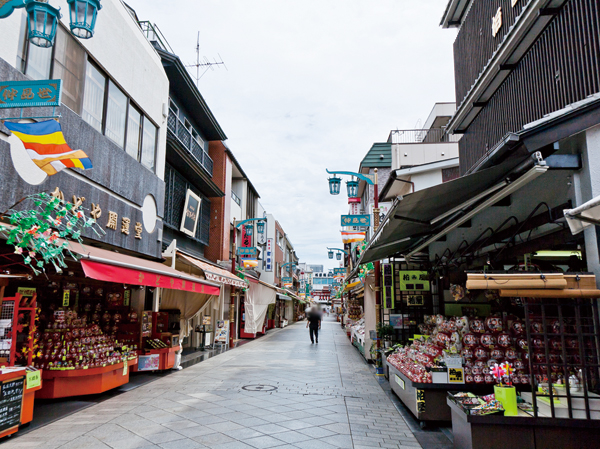 Kawasaki Daishi Nakamise through Association (mall) (a 12-minute walk ・ About 960m) Floor: 3LDK + WIC, the occupied area: 68.91 sq m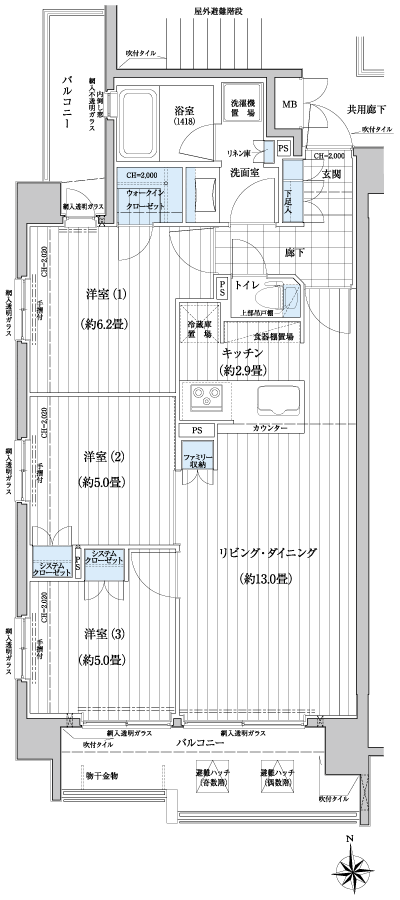 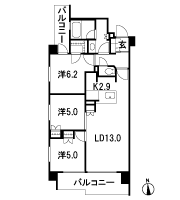 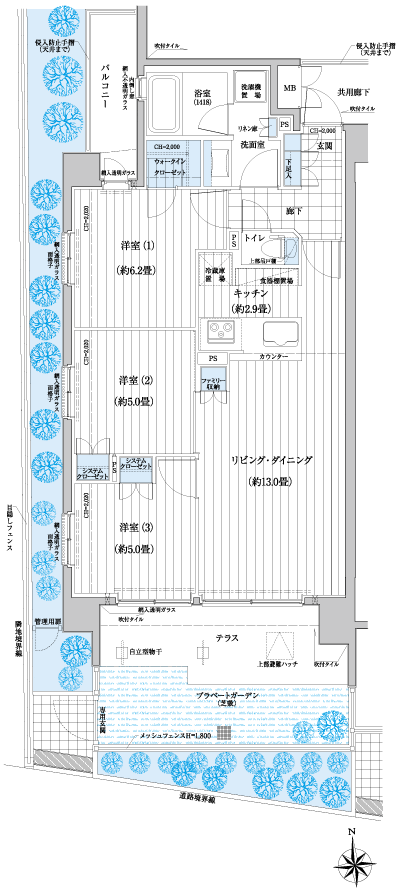 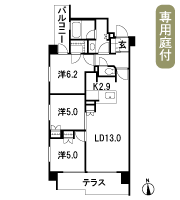 Floor: 3LDK + WIC, the area occupied: 71.2 sq m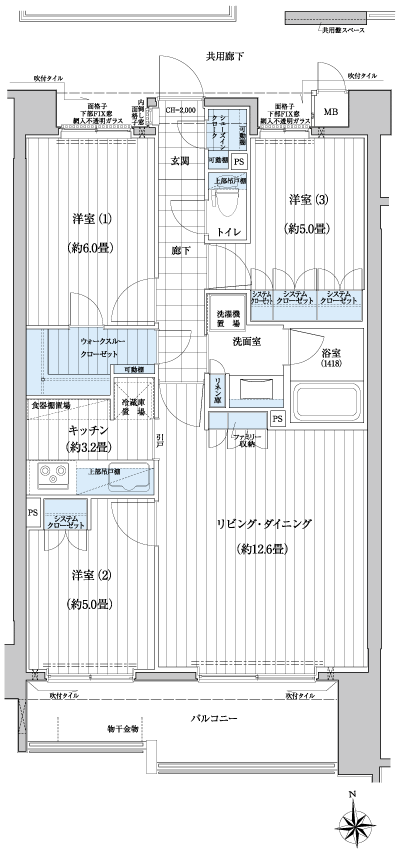 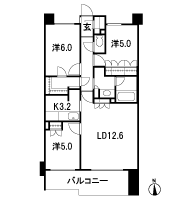 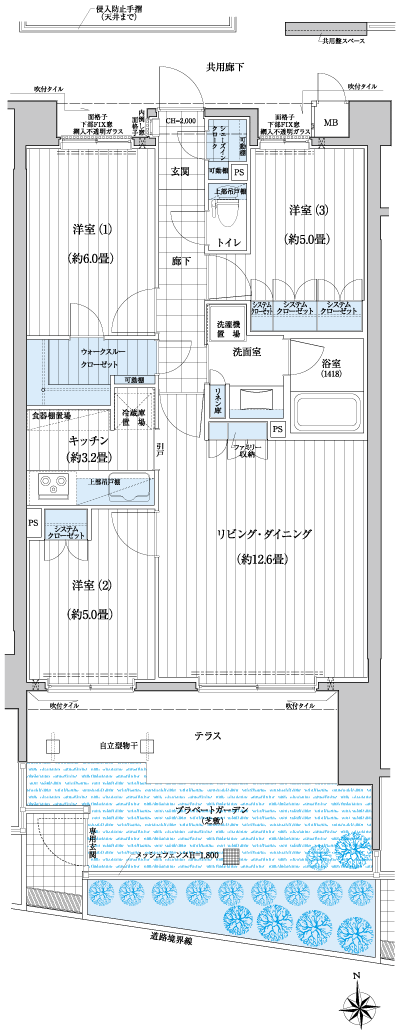 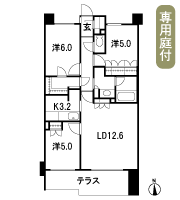 Floor: 3LDK, occupied area: 68.21 sq m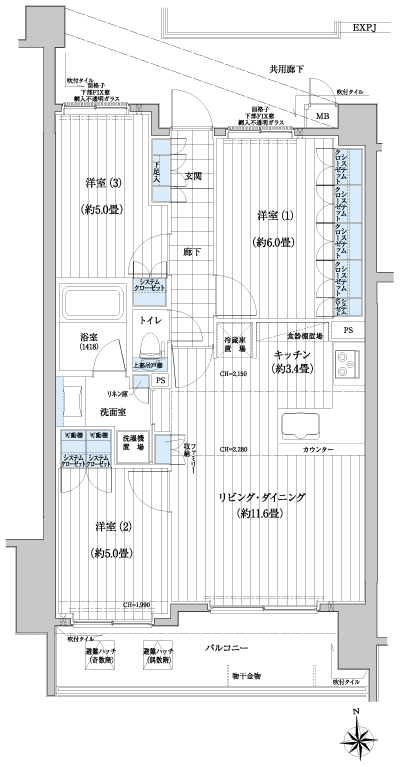 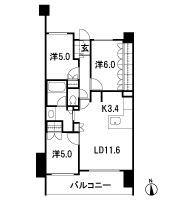 Floor: 2LDK + S, the occupied area: 68.21 sq m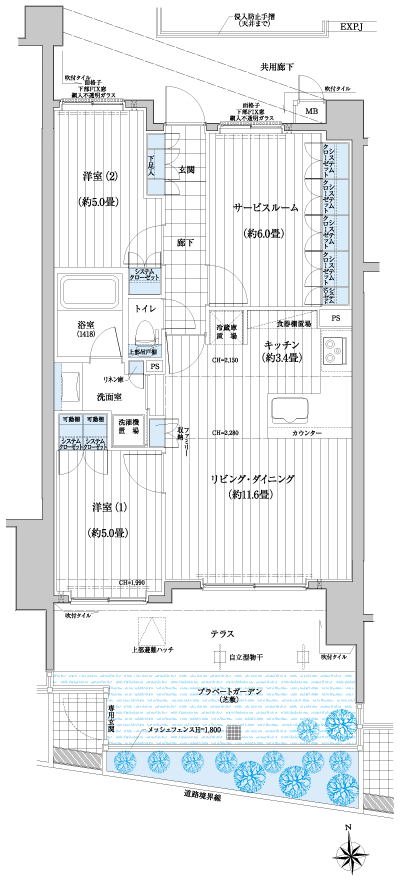 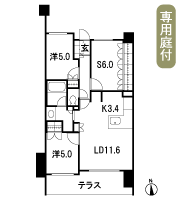 Floor: 2LDK + WIC, the occupied area: 58.06 sq m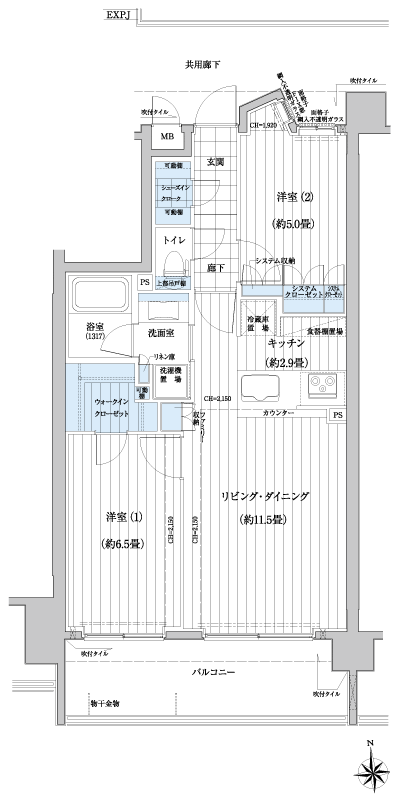 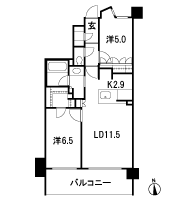 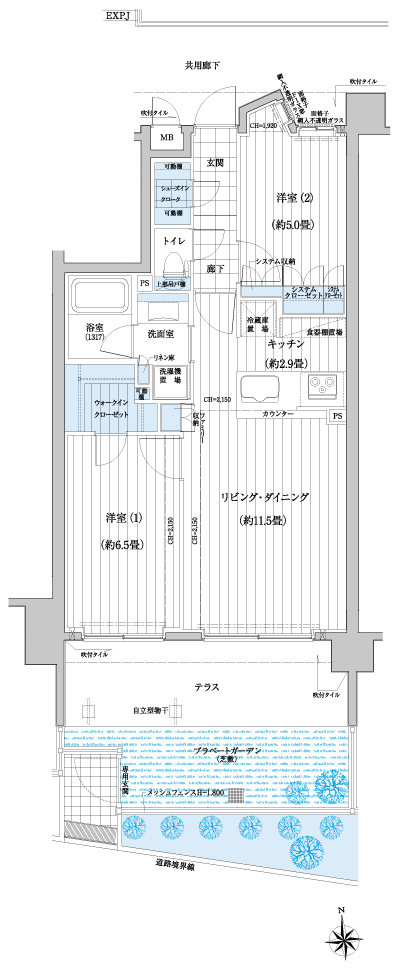 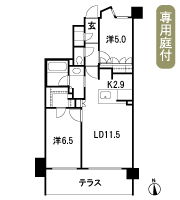 Floor: 3LDK + WIC, the occupied area: 68.19 sq m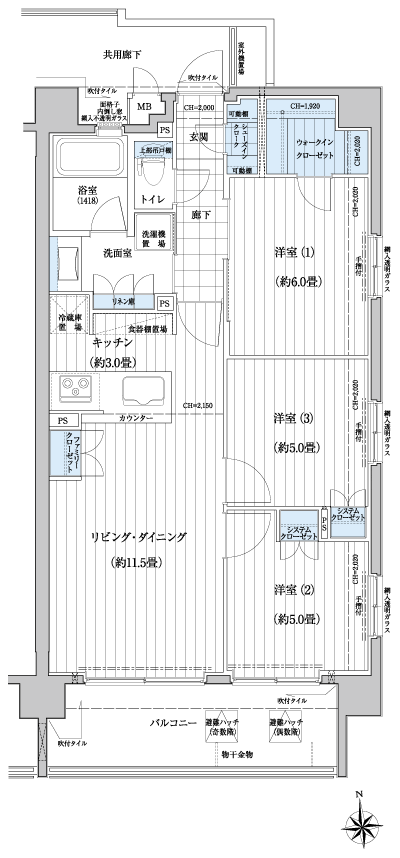 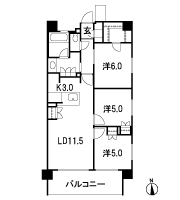 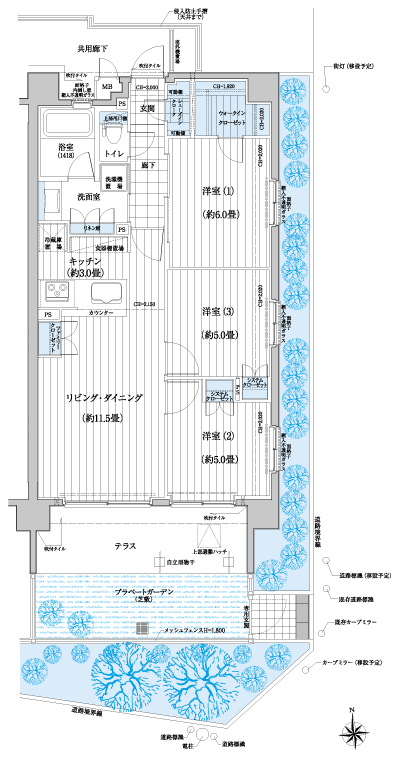 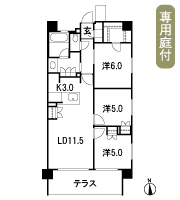 Floor: 3LDK + WIC, the occupied area: 62.48 sq m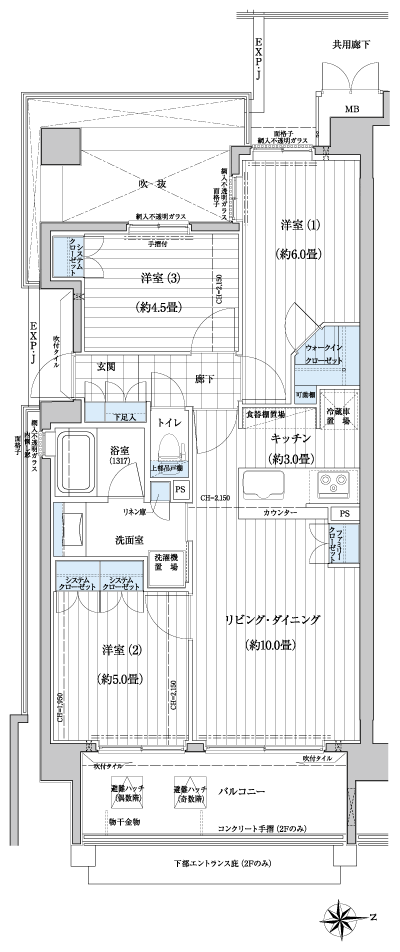 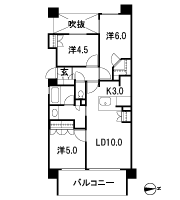 Floor: 3LDK + WIC, the occupied area: 71.17 sq m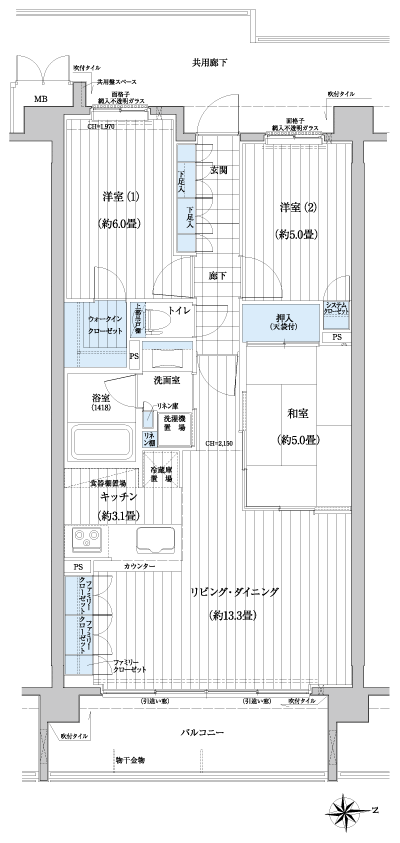 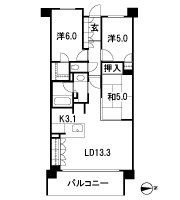 Floor: 3LDK + WIC, the occupied area: 68.89 sq m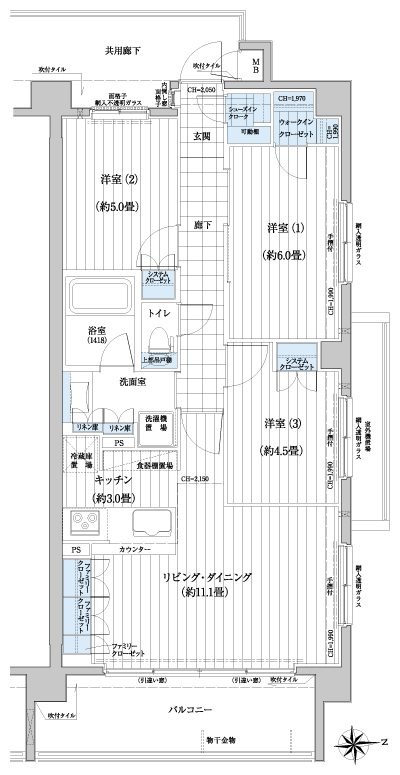 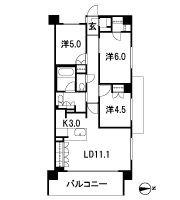 Floor: 3LDK + WIC, the occupied area: 71.17 sq m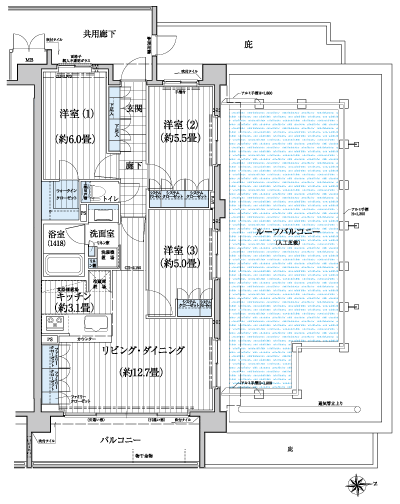 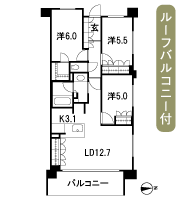 Location | |||||||||||||||||||||||||||||||||||||||||||||||||||||||||||||||||||||||||||||||||||||||||||||||||||||||||