Investing in Japanese real estate
2015August
2LDK + S (storeroom) ~ 3LDK, 63.75 sq m ~ 75.2 sq m
New Apartments » Kanto » Kanagawa Prefecture » Kawasaki-ku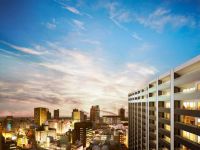 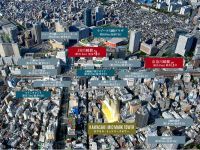
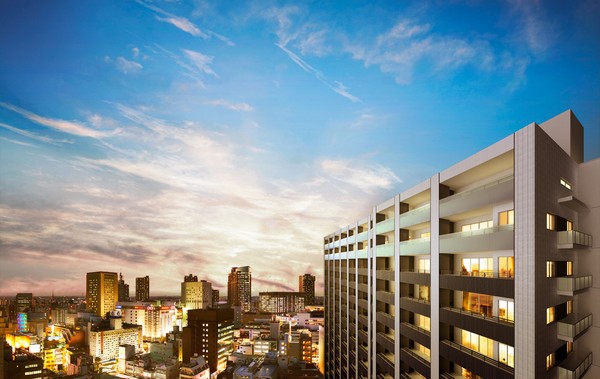 Exterior - Rendering ※ View is actually a little different in a composite of Exterior - Rendering to that site (the 20th floor or equivalent) shooting from (2,013.2). 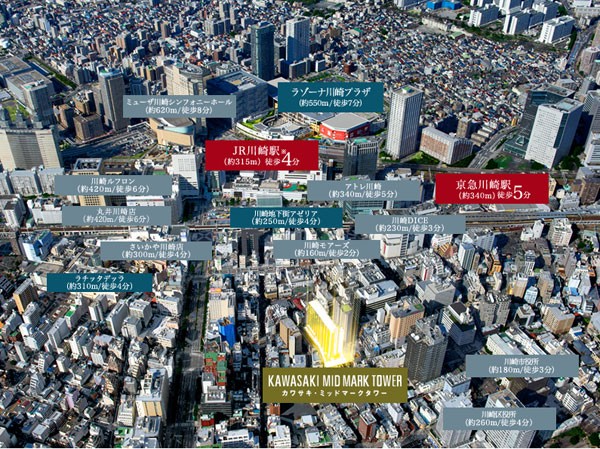 Local peripheral aerial photographs ※ In fact a somewhat different in that has been subjected to some CG processing on aerial photographs of the 2013 February shooting. 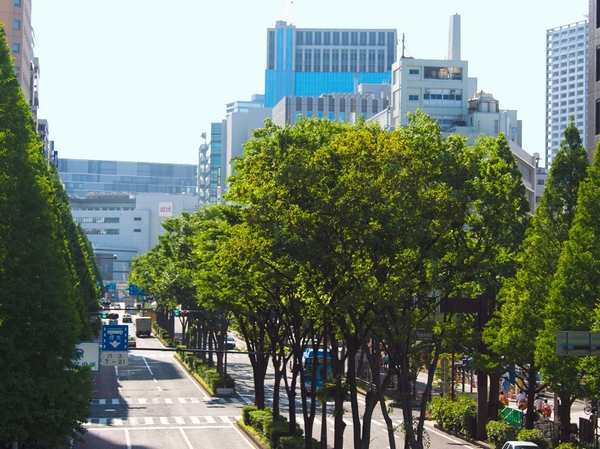 Local vicinity, Spacious tree-lined street of the city hall street (130m / A 2-minute walk) ※ Published photograph of is what was taken in February 2013. 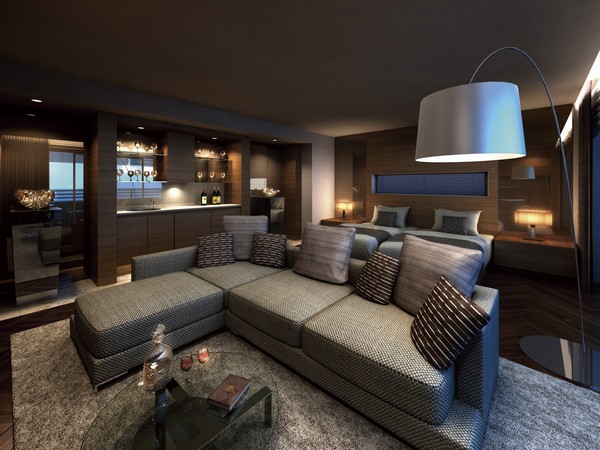 Sky guest room to provide moments of relaxation to the visitor with all your feelings of "Yingbin" to the common space of the tower (Sky guest room Rendering ※ It may be slightly different from the actual one that caused draw based on the drawings of the planning stage. ) 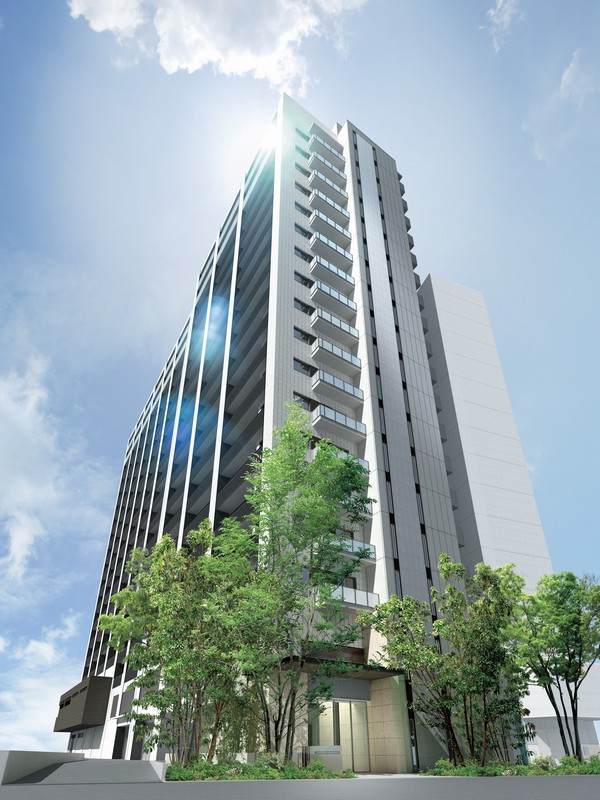 Not only the status of the sky of the house to be built in front of the station, "Long-term high-quality housing" <Kawasaki who designed the living space in order to make their lives comfortable even sure ・ Mid mark Tower> Exterior - Rendering ( ※ ) 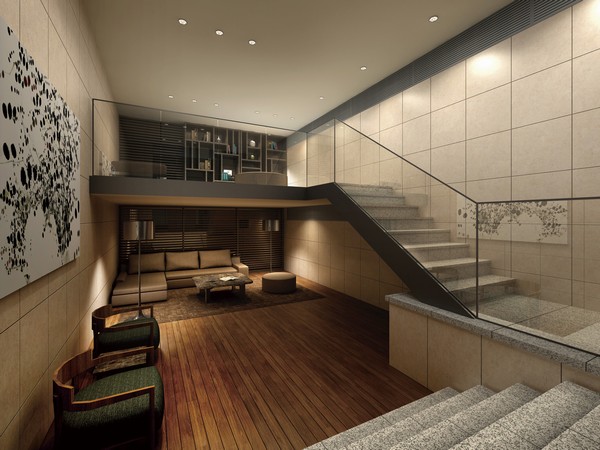 Academic space is impressive library lounge. 24-hour security of the peace of mind, Even triple security has been adopted (library lounge Rendering) 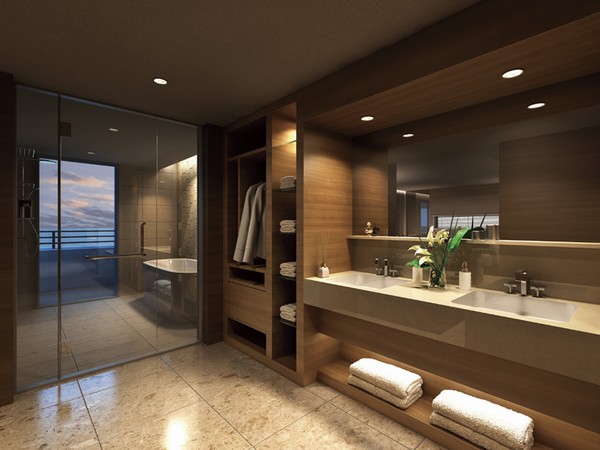 Sky Guest Room (20F) is, Installing a bathroom on the south side overlooking the city skyline on the balcony over. Beautiful night view can also enjoy (guest room Rendering ※ Local (20th floor equivalent) CG synthesized slightly different from the actual on the basis of the view pictures taken from 2013.2. ) 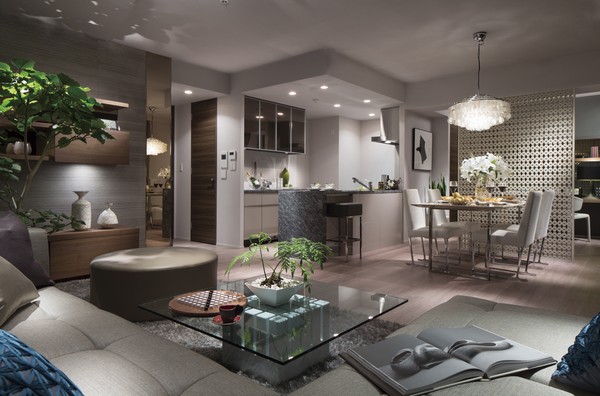 Pour the sense of beauty and passion of manufacturing, Living space with a grade sense of quality of ※ Design changes of the model room K type (paid ・ Application deadline have) the LD shooting (2,013.5) and may be slightly different from the standard specification in what was part CG processing. 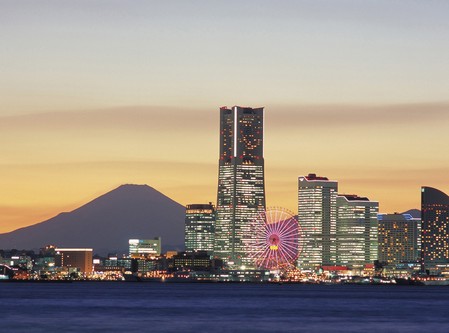 Direct to Yokohama 6 minutes / Yokohama ・ Minato Mirai area (Minato Mirai Station) 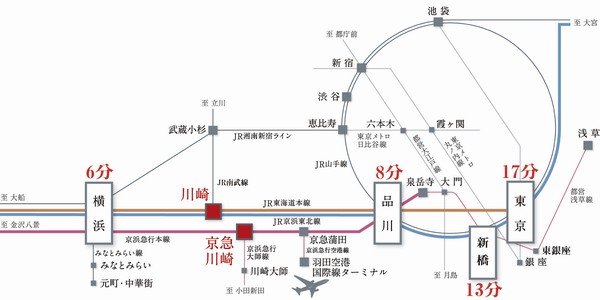 Access view 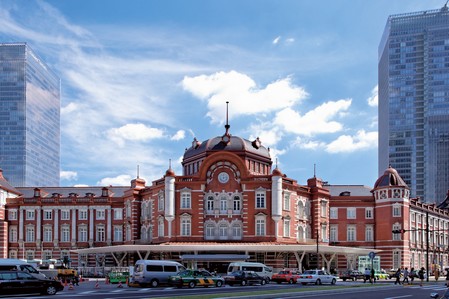 Direct to Yokohama 6 minutes / Yokohama ・ Minato Mirai area (Minato Mirai Station) Buildings and facilities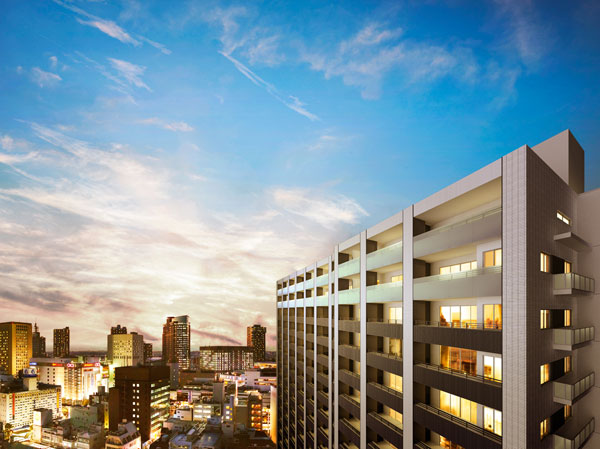 Not only the status of the sky of the house to be built in front of the station, Design the living space of the order to be the living comfort is also assured. While proud of the scale of all 159 House, Realize the planning for all the south-facing. Excellent lighting rate of Tower Residence unique is further enhanced Good. ※ Exterior - Rendering / In the illustrations you view from the local 20th floor equivalent to (2013 February shooting) on the basis of those fitting the Rendering, position ・ Such as scale is slightly different from the actual and Surrounding environment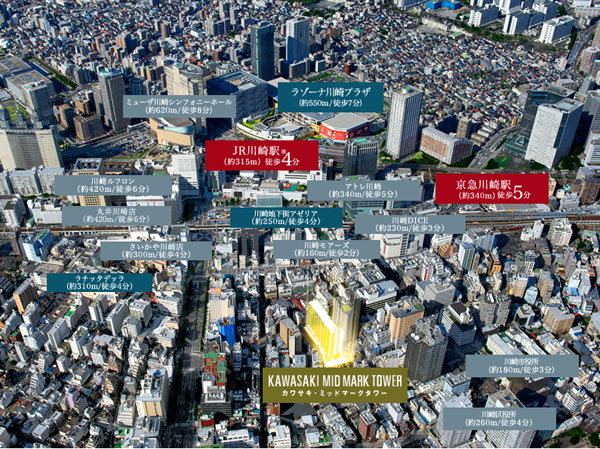 Many commercial facilities integrated, Play a role as a commercial city of Kawasaki "Kawasaki" station east exit. Captured in under eyes the colorful worthy of such Terminal City <Kawasaki ・ Mid mark Tower> is born. The status of excellent JR Kawasaki Station 4-minute walk to the accessibility, Let flap more the lifestyle of free people. ※ In fact a slightly different is subjected to some CG work to empty around local shooting (2013 February shooting) Buildings and facilities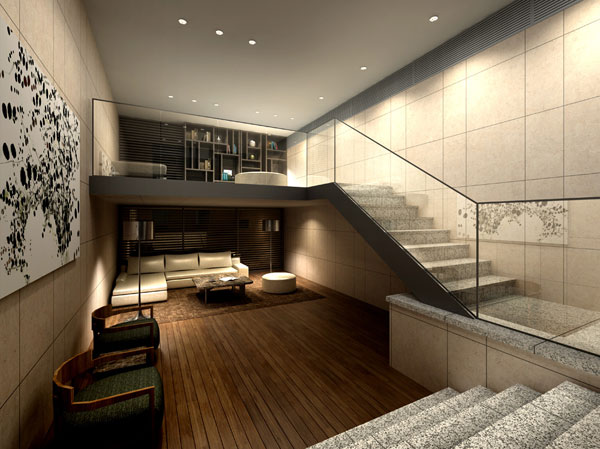 <Kawasaki ・ Mid mark Tower> In, We designed a community space where people gather. That also say that symbolizes, And a library lounge, which is directed to academic by book library, Bring moments of relaxation to visitors is the Sky guest room (20F). To further is a space that can be peace of mind as a place to meet people, Also we emphasize certain safety performance and triple security. ※ Library lounge Rendering 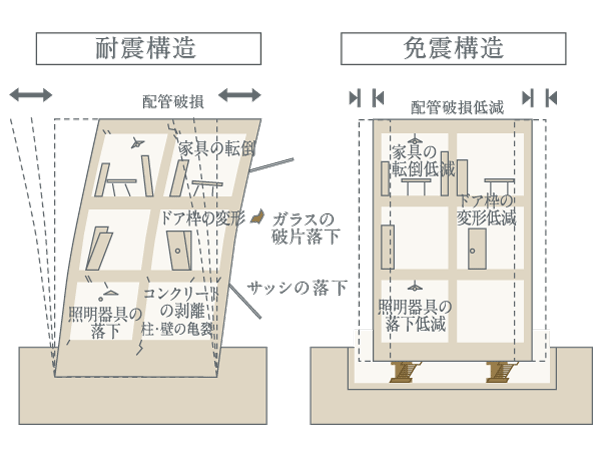 To pursue further peace of mind to live, <Kawasaki ・ Mid mark Tower> In, Adopt a seismic isolation structure. Built-in seismic isolation device between the ground and the building, Reduce the shaking caused by an earthquake is transmitted into the building. With to avoid damage to the building itself, To prevent secondary disasters, such as a fall or fire of furniture in the dwelling unit. ※ Seismic isolation structure conceptual diagram Surrounding environment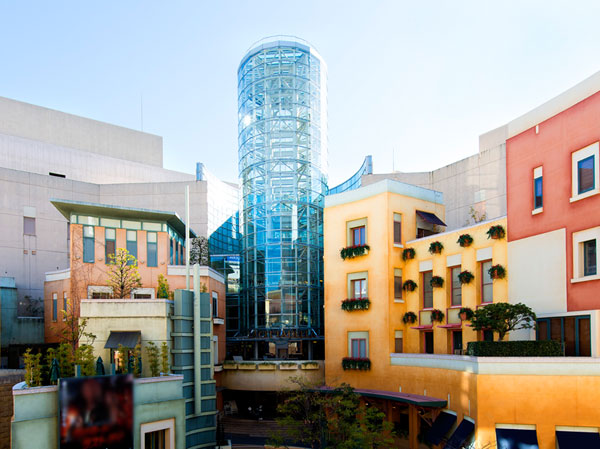 "Kawasaki" station, We have seen a dramatic development with the west entrance of the development, such as "Kawasaki Plaza" and "Muza Kawasaki". In addition <Kawasaki ・ East exit near the commercial complex that mid mark Tower> is born "La Cittadella "Ya, Shopping center is the area of colorful integrated. Station Square is also beautifully restructuring maintenance, This city more and more increases the comfort, It will be the home town with views of the future. ※ Photo "La Cittadella "(a 4-minute walk / About 310m) 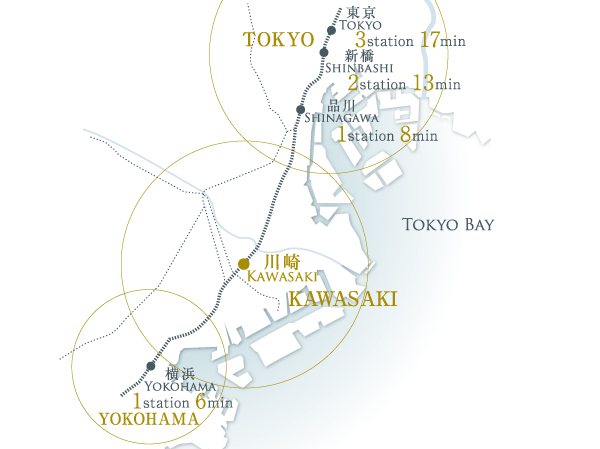 In every scene of life, I want meaningful mastering time in fancy footwork. So, Tokyo ・ Select that it was connected by a direct and to Yokohama "Kawasaki". For example, weekday is, To enjoying the central Tokyo area, which is also the hub of the domestic variety of network. The Weekend, Soak in Yokohama of emotion to evolve with a new charm while inheriting the tradition. Even everyday to taste such a regulation, Freely if approach merit "Kawasaki" station 4 minutes walk. ※ Area conceptual diagram Living![Living. [Pour the sense of beauty and passion of manufacturing, Living space to stand aside impressed with the grade that the quality of] ※ Posted photos all model room K type design change plan (application deadline Yes / Paid) ・ Including some paid options / Application deadline Yes. ※ View is slightly different in fact and are subjected to a CG processing on the lookout photograph of local 19th floor equivalent than shooting (April 2013). (living ・ dining)](/images/kanagawa/kawasakishikawasaki/d7525ae01.jpg) [Pour the sense of beauty and passion of manufacturing, Living space to stand aside impressed with the grade that the quality of] ※ Posted photos all model room K type design change plan (application deadline Yes / Paid) ・ Including some paid options / Application deadline Yes. ※ View is slightly different in fact and are subjected to a CG processing on the lookout photograph of local 19th floor equivalent than shooting (April 2013). (living ・ dining) 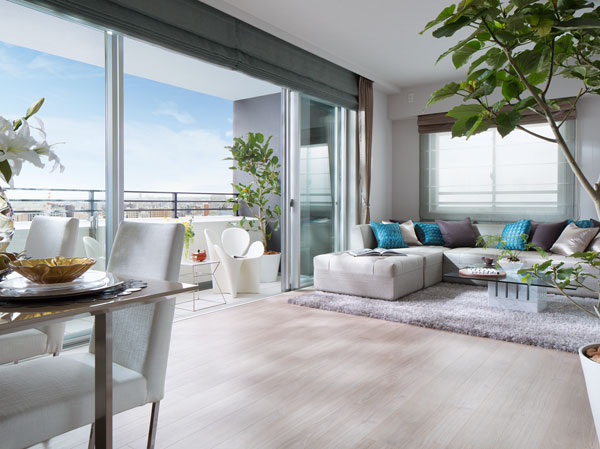 living ・ dining 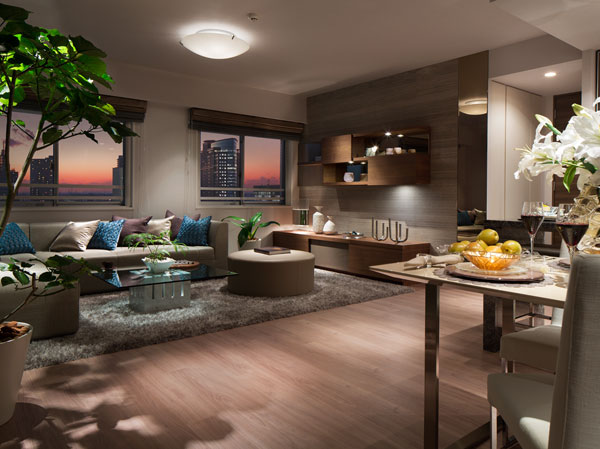 living ・ dining Kitchen![Kitchen. [kitchen] The kitchen is hanging cupboard, It is with earthquake-resistant latch to prevent the jumping out of tableware in the event of an earthquake.](/images/kanagawa/kawasakishikawasaki/d7525ae09.jpg) [kitchen] The kitchen is hanging cupboard, It is with earthquake-resistant latch to prevent the jumping out of tableware in the event of an earthquake. ![Kitchen. [Slide storage] The storage under the kitchen counter, It has adopted a functional slide housed in the large capacity. Easy out in the slide-type is, Put firmly object to the back. (Except under the sink)](/images/kanagawa/kawasakishikawasaki/d7525ae10.jpg) [Slide storage] The storage under the kitchen counter, It has adopted a functional slide housed in the large capacity. Easy out in the slide-type is, Put firmly object to the back. (Except under the sink) ![Kitchen. [Glass top stove] It has adopted a highly durable glass top plate.](/images/kanagawa/kawasakishikawasaki/d7525ae13.jpg) [Glass top stove] It has adopted a highly durable glass top plate. ![Kitchen. [disposer] Crushing the garbage ・ Disassembly ・ By flow purification to sewage, Keep a clean kitchen.](/images/kanagawa/kawasakishikawasaki/d7525ae14.jpg) [disposer] Crushing the garbage ・ Disassembly ・ By flow purification to sewage, Keep a clean kitchen. ![Kitchen. [Water purification plug integrated faucet] Refreshing type of faucet water purification plug on earth. Is also easy sink cleaning since pulled out the hose.](/images/kanagawa/kawasakishikawasaki/d7525ae15.jpg) [Water purification plug integrated faucet] Refreshing type of faucet water purification plug on earth. Is also easy sink cleaning since pulled out the hose. ![Kitchen. [Draining plate] Spread the cooking space, It has adopted a draining plate to increase the work efficiency.](/images/kanagawa/kawasakishikawasaki/d7525ae16.jpg) [Draining plate] Spread the cooking space, It has adopted a draining plate to increase the work efficiency. Bathing-wash room![Bathing-wash room. [Powder Room] Elegant and beautiful bowl in the powder room, It has adopted the artificial marble-integrated counter. And pulled out a faucet, Cleaning of the bowl is easy.](/images/kanagawa/kawasakishikawasaki/d7525ae11.jpg) [Powder Room] Elegant and beautiful bowl in the powder room, It has adopted the artificial marble-integrated counter. And pulled out a faucet, Cleaning of the bowl is easy. ![Bathing-wash room. [Three-sided mirror housing] The three-sided mirror back has secured storage space for cosmetics and accessories can be organized and clean.](/images/kanagawa/kawasakishikawasaki/d7525ae20.jpg) [Three-sided mirror housing] The three-sided mirror back has secured storage space for cosmetics and accessories can be organized and clean. ![Bathing-wash room. [Bathroom] The bathroom has adopted the TES hot-water bathroom heater dryer. Bathroom is transformed into a drying chamber. Also, Once you have the operation before bathing, It is comfortable, even the cold season.](/images/kanagawa/kawasakishikawasaki/d7525ae17.jpg) [Bathroom] The bathroom has adopted the TES hot-water bathroom heater dryer. Bathroom is transformed into a drying chamber. Also, Once you have the operation before bathing, It is comfortable, even the cold season. ![Bathing-wash room. [Karari floor] Is engraved pattern on the floor surface, Induce the flow of water. Wet floor also dry the next morning.](/images/kanagawa/kawasakishikawasaki/d7525ae18.jpg) [Karari floor] Is engraved pattern on the floor surface, Induce the flow of water. Wet floor also dry the next morning. ![Bathing-wash room. [Full Otobasu] Automatic hot water filling in one switch, Stop, Reheating, Hot water plus, Do the warmth.](/images/kanagawa/kawasakishikawasaki/d7525ae19.jpg) [Full Otobasu] Automatic hot water filling in one switch, Stop, Reheating, Hot water plus, Do the warmth. ![Bathing-wash room. [Water-saving toilet] Consider the running cost and eco, Has adopted a water-saving toilet water consumption is to reduce.](/images/kanagawa/kawasakishikawasaki/d7525ae12.jpg) [Water-saving toilet] Consider the running cost and eco, Has adopted a water-saving toilet water consumption is to reduce. Interior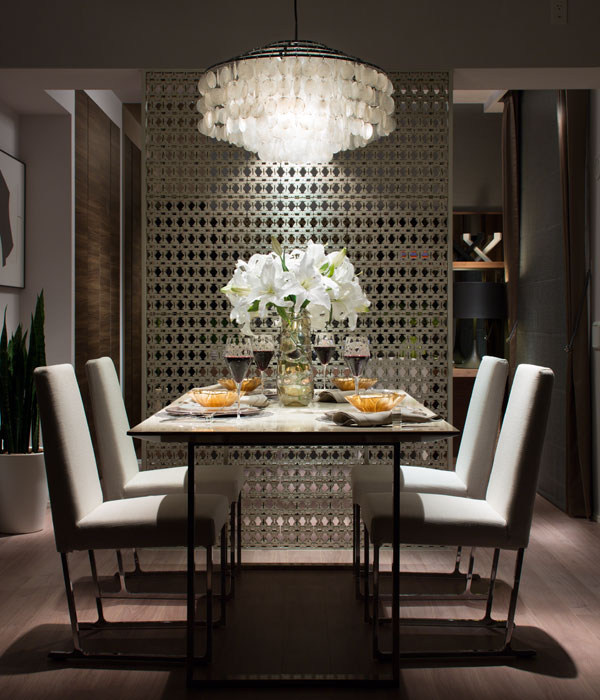 dining 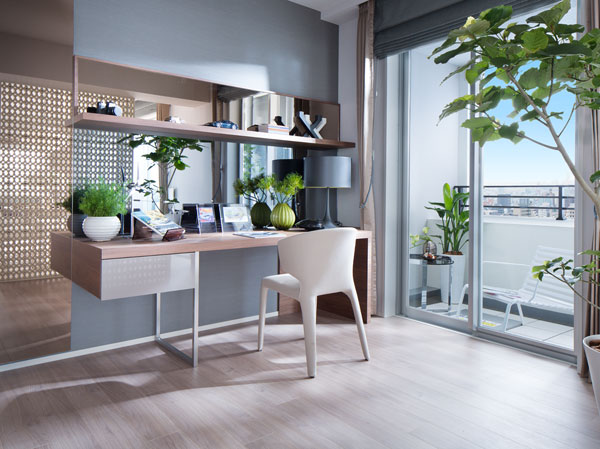 Study Room 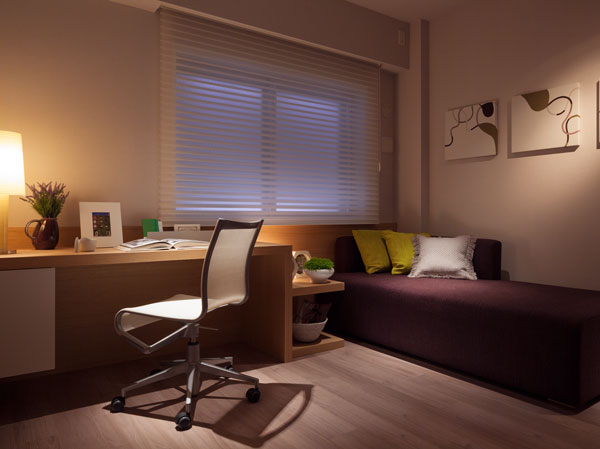 bedroom 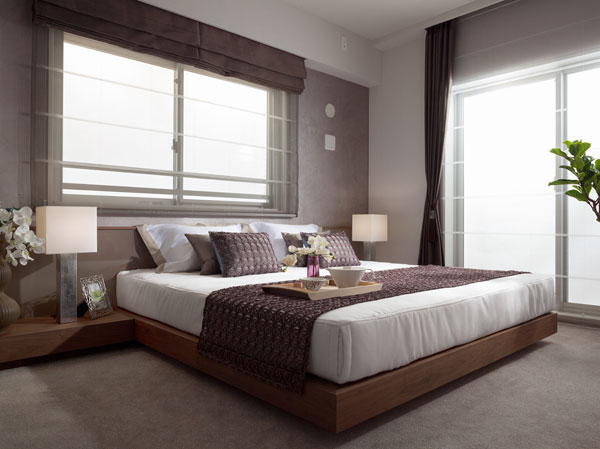 Master bedroom 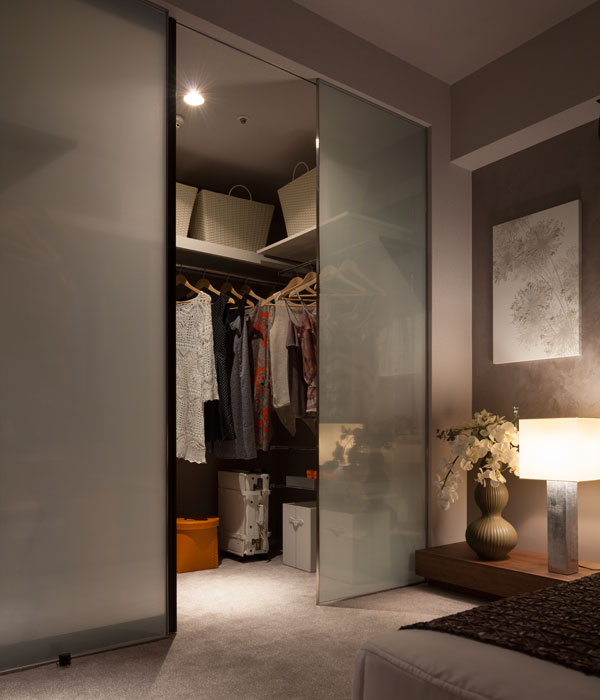 (Shared facilities ・ Common utility ・ Pet facility ・ Variety of services ・ Security ・ Earthquake countermeasures ・ Disaster-prevention measures ・ Building structure ・ Such as the characteristics of the building) Shared facilities![Shared facilities. [All 159 House all south-facing] Not only the status of the sky of the house to be built in front of the station, Design the living space in order to make their lives comfortable even sure. While proud of the scale of all 159 House, Realize the planning for all the south-facing. Excellent lighting rate of Tower Residence unique is further enhanced Good. (Exterior - Rendering / In the illustrations you view from the local 20th floor equivalent to (2013 February shooting) on the basis of those fitting the Rendering, position ・ Such as scale is slightly different and practice)](/images/kanagawa/kawasakishikawasaki/d7525af01.jpg) [All 159 House all south-facing] Not only the status of the sky of the house to be built in front of the station, Design the living space in order to make their lives comfortable even sure. While proud of the scale of all 159 House, Realize the planning for all the south-facing. Excellent lighting rate of Tower Residence unique is further enhanced Good. (Exterior - Rendering / In the illustrations you view from the local 20th floor equivalent to (2013 February shooting) on the basis of those fitting the Rendering, position ・ Such as scale is slightly different and practice) ![Shared facilities. [I am fascinated by the landscape overlooking the city, Sky guest room poured feelings of Yingbin] Such as relatives and close friends who came from far away, As a space to get to spend comfortably in important visitor, We have prepared the spacious Sky guest room of about 75 sq m more than on the ground floor 20. (Sky guest room Rendering)](/images/kanagawa/kawasakishikawasaki/d7525af05.jpg) [I am fascinated by the landscape overlooking the city, Sky guest room poured feelings of Yingbin] Such as relatives and close friends who came from far away, As a space to get to spend comfortably in important visitor, We have prepared the spacious Sky guest room of about 75 sq m more than on the ground floor 20. (Sky guest room Rendering) ![Shared facilities. [Sky guest room, which is available on the ground floor 20] Installing a bathroom on the south side overlooking the city skyline on the balcony over. The end of a nice day to celebrate in Kawasaki, You can enjoy gracefully along with the beautiful night view. (Sky guest room Rendering)](/images/kanagawa/kawasakishikawasaki/d7525af06.jpg) [Sky guest room, which is available on the ground floor 20] Installing a bathroom on the south side overlooking the city skyline on the balcony over. The end of a nice day to celebrate in Kawasaki, You can enjoy gracefully along with the beautiful night view. (Sky guest room Rendering) ![Shared facilities. [Facade design shining in response to sunlight] <Kawasaki ・ Mid mark Tower> is, Achieve a luxurious sense of openness to yet Tower Residence the entire mansion and south-facing. The sunlight from the south shines in high rise smart form into the sky that the ground 20 stories, Draw a beautiful shade in a striped design that was based on white. The vertical line and white, By using a ground color to further next to the stripe line, Realize the coziness that drifts of warmth in the sophistication. Never fading with age, It fruition and to design with an eye to the future. ※ Exterior - Rendering](/images/kanagawa/kawasakishikawasaki/d7525af03.jpg) [Facade design shining in response to sunlight] <Kawasaki ・ Mid mark Tower> is, Achieve a luxurious sense of openness to yet Tower Residence the entire mansion and south-facing. The sunlight from the south shines in high rise smart form into the sky that the ground 20 stories, Draw a beautiful shade in a striped design that was based on white. The vertical line and white, By using a ground color to further next to the stripe line, Realize the coziness that drifts of warmth in the sophistication. Never fading with age, It fruition and to design with an eye to the future. ※ Exterior - Rendering Security![Security. [ALSOK dwelling unit by monitoring system] To very call button to call the support at any time until the fire monitoring has been systematized from security.](/images/kanagawa/kawasakishikawasaki/d7525af09.gif) [ALSOK dwelling unit by monitoring system] To very call button to call the support at any time until the fire monitoring has been systematized from security. ![Security. [Non-touch key] You can open and close the automatic door just bring the key to the shared entrance of the receiver. ※ The distance between the receiver about 1m ~ 5m. Distance is a general guideline, It will vary slightly depending on circumstances. (Same specifications)](/images/kanagawa/kawasakishikawasaki/d7525af10.jpg) [Non-touch key] You can open and close the automatic door just bring the key to the shared entrance of the receiver. ※ The distance between the receiver about 1m ~ 5m. Distance is a general guideline, It will vary slightly depending on circumstances. (Same specifications) ![Security. [surveillance camera] Outlook is blocked or, A security camera provided in a less crowded place, We always recorded. ※ After a certain period of time, Image will be erased. (Same specifications)](/images/kanagawa/kawasakishikawasaki/d7525af11.jpg) [surveillance camera] Outlook is blocked or, A security camera provided in a less crowded place, We always recorded. ※ After a certain period of time, Image will be erased. (Same specifications) ![Security. [Louver surface lattice] To protect the privacy of the room, In the living room windows facing the common corridor has adopted the louver surface lattice. (Same specifications)](/images/kanagawa/kawasakishikawasaki/d7525af12.jpg) [Louver surface lattice] To protect the privacy of the room, In the living room windows facing the common corridor has adopted the louver surface lattice. (Same specifications) Building structure![Building structure. [All houses airy Haisasshi] By Gyakuhari method to the position of the floor and slabs and beams in reverse, It was adopted Haisasshi to bring the lighting of expanding high sash. Windows facing the balcony ensure a height of approximately 2.2m from the floor. It produces a space full of lighting a lot of sense of openness. (Conceptual diagram)](/images/kanagawa/kawasakishikawasaki/d7525af13.gif) [All houses airy Haisasshi] By Gyakuhari method to the position of the floor and slabs and beams in reverse, It was adopted Haisasshi to bring the lighting of expanding high sash. Windows facing the balcony ensure a height of approximately 2.2m from the floor. It produces a space full of lighting a lot of sense of openness. (Conceptual diagram) ![Building structure. [Substructure] Total of 38 pieces of the cast-in-place reinforced concrete piles (in the depth of about 27m) we penetrate the N value more than 60 of the support layer. This allows the normal time, Firmly support the building, At the time of the earthquake has been to ensure the strength and rigidity that can be resistance to earthquake. (Conceptual diagram)](/images/kanagawa/kawasakishikawasaki/d7525af14.gif) [Substructure] Total of 38 pieces of the cast-in-place reinforced concrete piles (in the depth of about 27m) we penetrate the N value more than 60 of the support layer. This allows the normal time, Firmly support the building, At the time of the earthquake has been to ensure the strength and rigidity that can be resistance to earthquake. (Conceptual diagram) ![Building structure. [Double reinforcement] In the process of assembling a rebar in a grid-like or box-like, Wall corresponding to the main structure has constructed a double reinforcement to partner to double reinforcement and a zigzag pattern to partner the rebar to double as a standard. Double Haisuji is, To achieve high strength and durability than the single Haisuji. (Except for some / Conceptual diagram)](/images/kanagawa/kawasakishikawasaki/d7525af15.gif) [Double reinforcement] In the process of assembling a rebar in a grid-like or box-like, Wall corresponding to the main structure has constructed a double reinforcement to partner to double reinforcement and a zigzag pattern to partner the rebar to double as a standard. Double Haisuji is, To achieve high strength and durability than the single Haisuji. (Except for some / Conceptual diagram) ![Building structure. [Hoops] Obi muscle of pillars, It has adopted a welded closed hoop. The welding closed hoop, By the band muscle in the form that was closed to the special welding at the factory, High ability to constrain the concrete, It demonstrates the tenacity of the time of a large earthquake than the company's traditional band muscle. (Except for a portion of the pillar / Conceptual diagram)](/images/kanagawa/kawasakishikawasaki/d7525af16.gif) [Hoops] Obi muscle of pillars, It has adopted a welded closed hoop. The welding closed hoop, By the band muscle in the form that was closed to the special welding at the factory, High ability to constrain the concrete, It demonstrates the tenacity of the time of a large earthquake than the company's traditional band muscle. (Except for a portion of the pillar / Conceptual diagram) ![Building structure. [Out frame Gyakuhari method] A beam that normally would out on the ceiling side, Out frame Gyakuhari construction method that was out on the balcony with pillars. This, living ・ The dining may be provided with a Haisasshi with a height of 2.2m from the floor, Improving the lighting of a sense of openness. Order also neat corner, You can layout remain also think furniture. (Conceptual diagram)](/images/kanagawa/kawasakishikawasaki/d7525af18.gif) [Out frame Gyakuhari method] A beam that normally would out on the ceiling side, Out frame Gyakuhari construction method that was out on the balcony with pillars. This, living ・ The dining may be provided with a Haisasshi with a height of 2.2m from the floor, Improving the lighting of a sense of openness. Order also neat corner, You can layout remain also think furniture. (Conceptual diagram) ![Building structure. [High-strength concrete] Pillars of building, Liang, floor, Such as on the wall, It adopted a Reinforced Concrete. About 36 more than the company's conventional concrete strength ~ 54N / To ensure sq m more than the breakdown voltage performance, Up to about per 1 sq m 3600 ~ There is a strength to withstand 5400 tons of pressure. (Conceptual diagram)](/images/kanagawa/kawasakishikawasaki/d7525af19.gif) [High-strength concrete] Pillars of building, Liang, floor, Such as on the wall, It adopted a Reinforced Concrete. About 36 more than the company's conventional concrete strength ~ 54N / To ensure sq m more than the breakdown voltage performance, Up to about per 1 sq m 3600 ~ There is a strength to withstand 5400 tons of pressure. (Conceptual diagram) ![Building structure. [Double floor ・ Double ceiling] The thickness of the precursor slab between the dwelling unit 220 ~ 280mm (some type Void Slab thickness 275mm) has adopted a double floor construction method with the. This was achieved a high sound insulation performance. (Conceptual diagram)](/images/kanagawa/kawasakishikawasaki/d7525af20.gif) [Double floor ・ Double ceiling] The thickness of the precursor slab between the dwelling unit 220 ~ 280mm (some type Void Slab thickness 275mm) has adopted a double floor construction method with the. This was achieved a high sound insulation performance. (Conceptual diagram) ![Building structure. [Kawasaki Condominium environmental performance display] Based on the efforts of the building environment plan that building owners to submit to Kawasaki, 6 are evaluated in the radar charts and 5 stage comprehensive evaluation result of the items. ※ For more information see "Housing term large Dictionary"](/images/kanagawa/kawasakishikawasaki/d7525af04.gif) [Kawasaki Condominium environmental performance display] Based on the efforts of the building environment plan that building owners to submit to Kawasaki, 6 are evaluated in the radar charts and 5 stage comprehensive evaluation result of the items. ※ For more information see "Housing term large Dictionary" Other![Other. [Pet breeding Allowed] Was aimed at the life of a dog or cat as a member of the family can be to those happy. (The photograph is an example of a pet frog)](/images/kanagawa/kawasakishikawasaki/d7525af07.jpg) [Pet breeding Allowed] Was aimed at the life of a dog or cat as a member of the family can be to those happy. (The photograph is an example of a pet frog) ![Other. [24-hour ventilation system] By operating the bathroom ventilation dryer, It is a mechanism to introduce a fresh outside air to each room. (Conceptual diagram)](/images/kanagawa/kawasakishikawasaki/d7525af08.gif) [24-hour ventilation system] By operating the bathroom ventilation dryer, It is a mechanism to introduce a fresh outside air to each room. (Conceptual diagram) Surrounding environment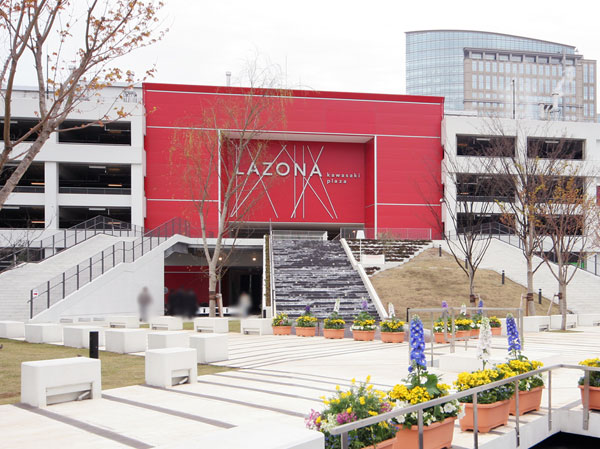 Kawasaki Plaza (7 min walk / About 550m) 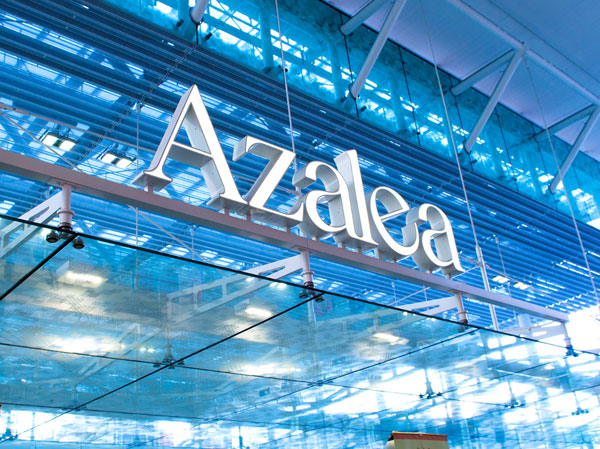 Kawasaki Azalea (4-minute walk / About 250m) 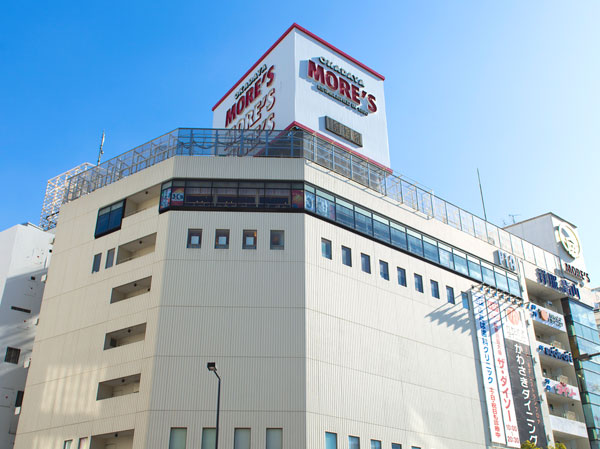 Kawasaki Moazu (2-minute walk / About 160m) 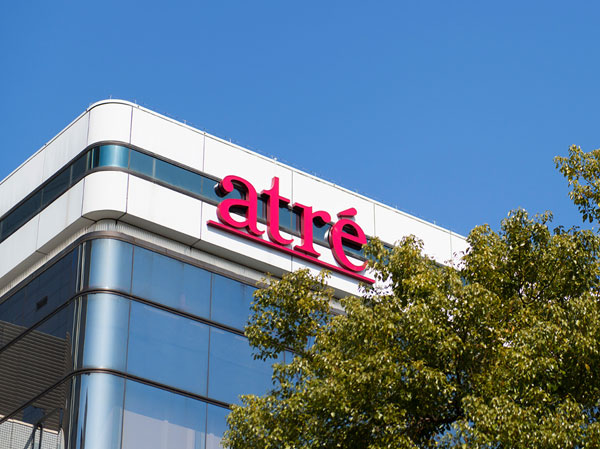 Atre Kawasaki (5-minute walk / About 340m) 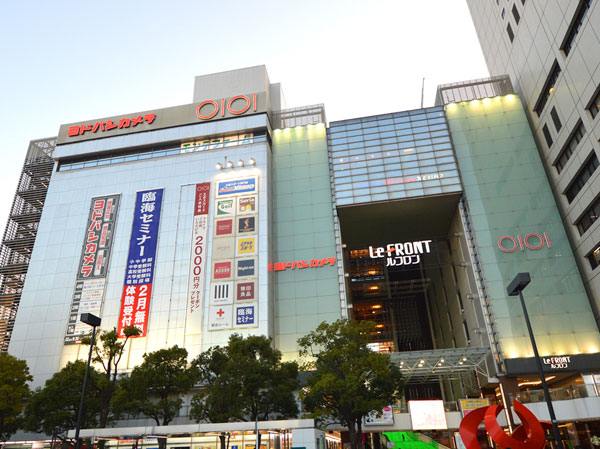 Kawasaki chlorsulfuron (6-minute walk / About 420m) 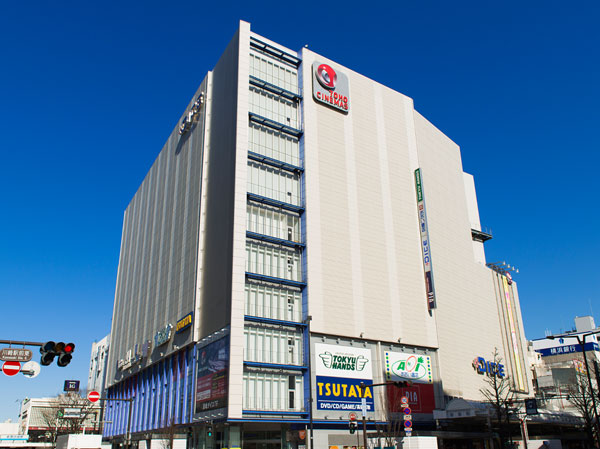 Kawasaki DICE (3-minute walk / About 230m) 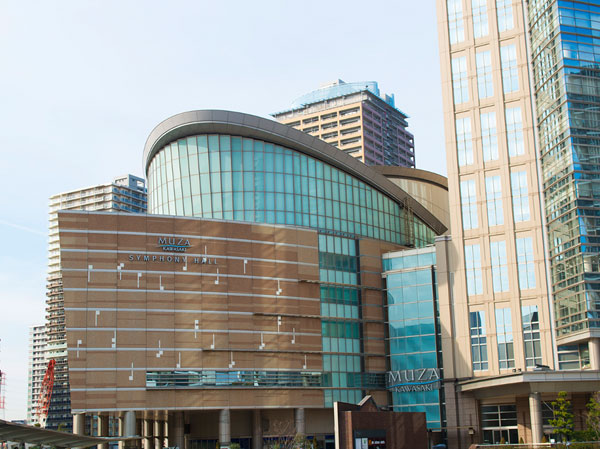 Muza Kawasaki Symphony - Hall (8-minute walk / About 620m) 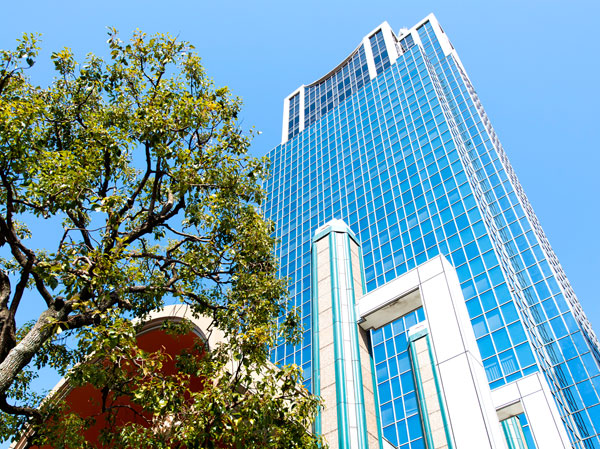 Art Garden Kawasaki (6-minute walk / About 420m) Floor: 3LDK + WIC, the occupied area: 63.75 sq m, Price: TBD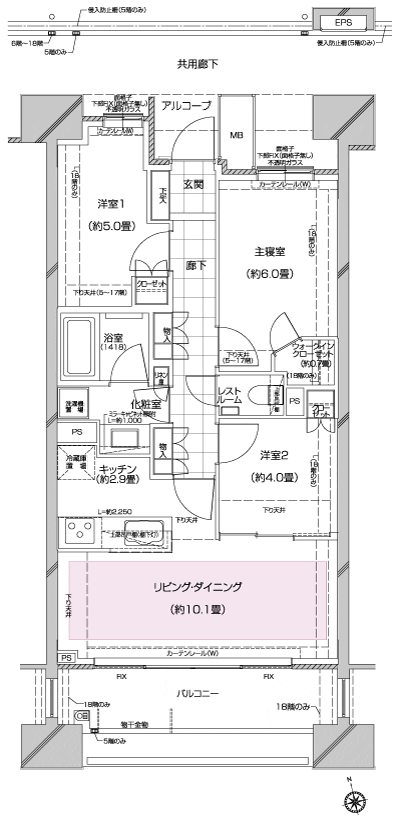 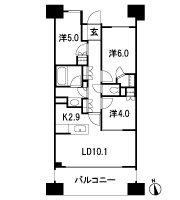 Floor: 3LDK + WIC, the occupied area: 65.53 sq m, Price: TBD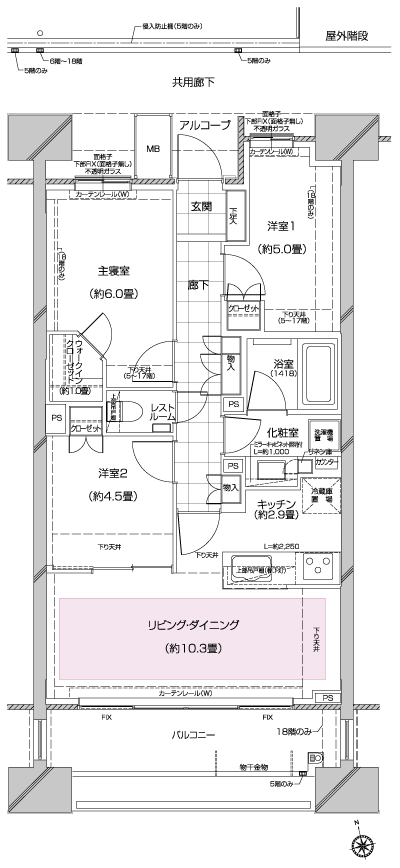 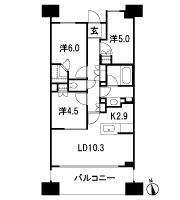 Floor: 2LDK + S + WIC, the occupied area: 65.33 sq m, Price: TBD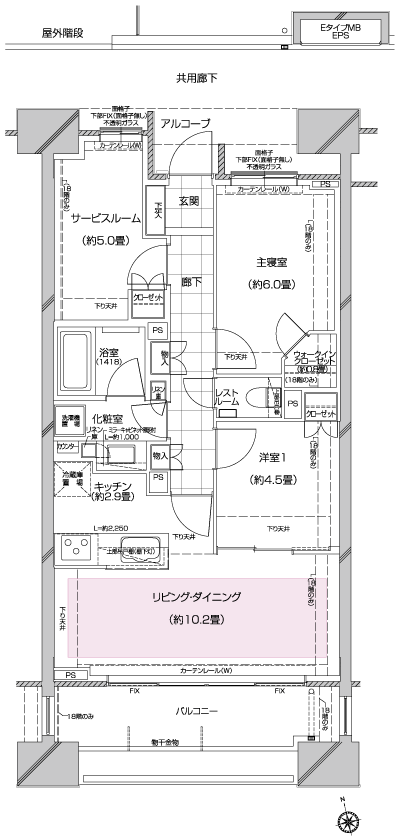 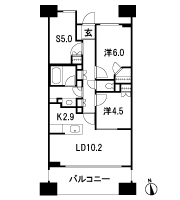 Floor: 3LDK + WIC, the occupied area: 70.71 sq m, Price: TBD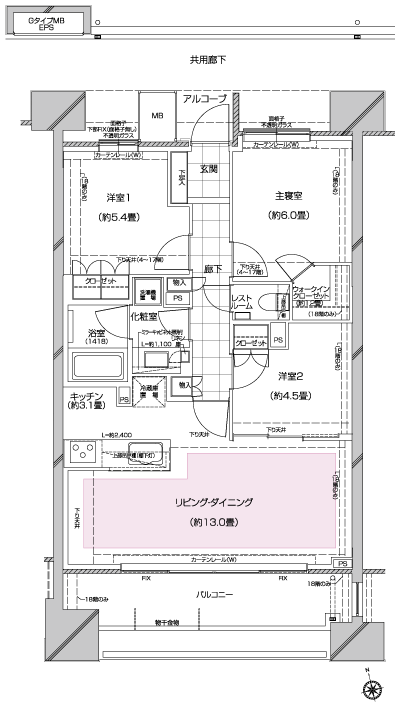 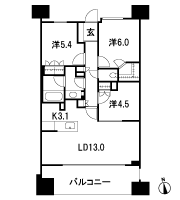 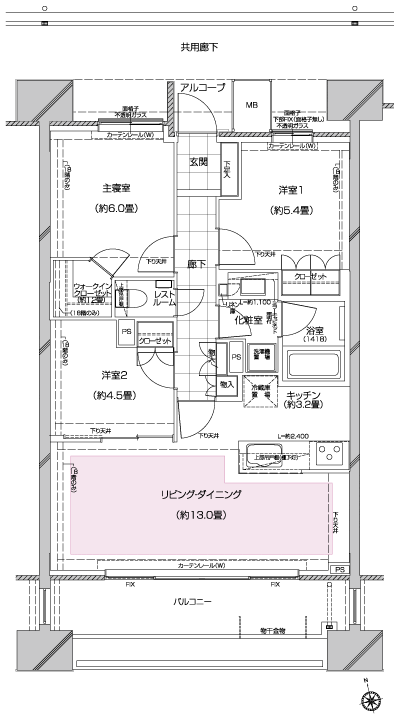 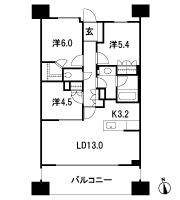 Floor: 3LDK + WIC, the area occupied: 75.2 sq m, Price: TBD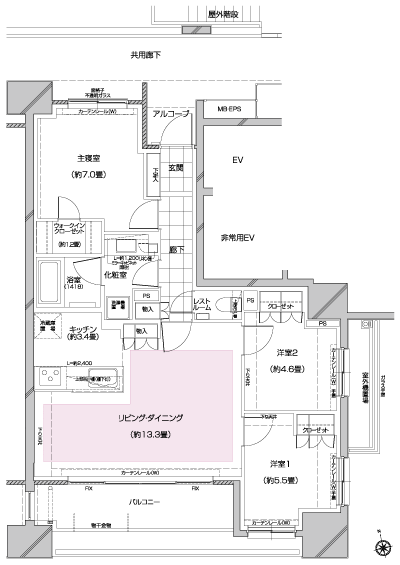 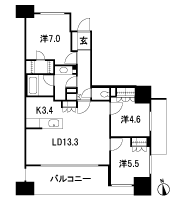 Location | |||||||||||||||||||||||||||||||||||||||||||||||||||||||||||||||||||||||||||||||||||||||||||||||||||||||||