Investing in Japanese real estate
2015February
29,968,000 yen ~ 61,214,000 yen, 1LDK ~ 4LDK, 57.87 sq m ~ 93.05 sq m
New Apartments » Kanto » Kanagawa Prefecture » Kawasaki-ku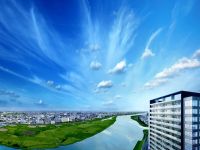 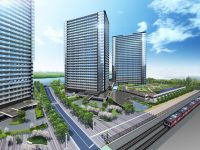
Buildings and facilities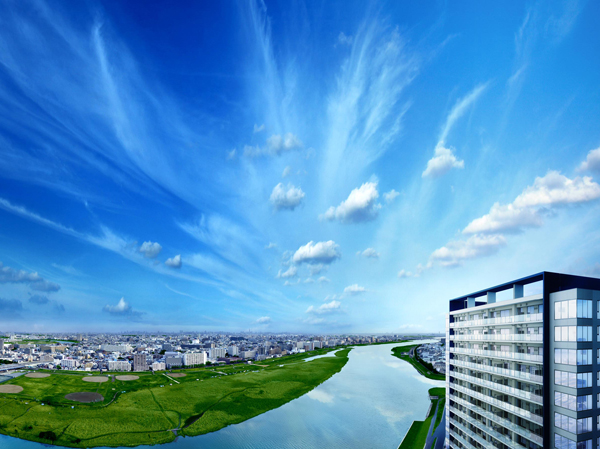 "Keikyu Kawasaki" one stop × "port town" from the station DFS damping apartment in front of the station location is the charm of Obayashi Construction. Same property, which is a large-scale tower project of the ground 29-storey all 478 units are, Convenience and port city blessed naturally to the city center ・ Born in Kawasaki area. ※ Planning stage of drawing the shooting than Rivarie Building A 29th floor to the Exterior - Rendering that caused draw based on (March 2013) was synthesized photo, It may be slightly different from the actual one that was subjected to a CG processing. 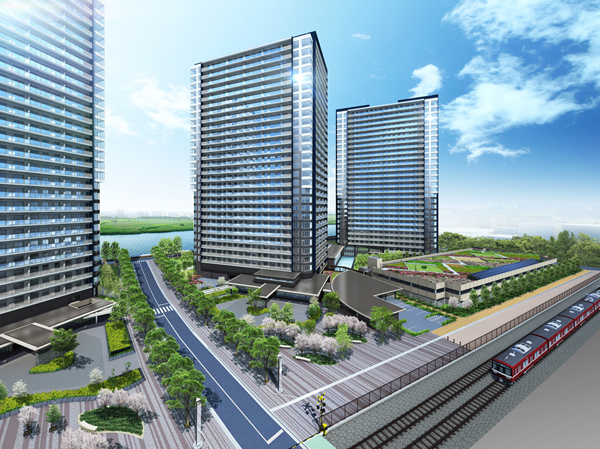 Exterior - Rendering ※ Rendering and conceptual diagram of the web is, Which was raised to draw based on the drawings of the planning stage, In fact and it may be slightly different. It should be noted, Planting does not indicate the status of a particular season. Also, It does not grow to about Rendering at the time of completion. ※ Planting reference photographs are planning stage, In fact and it may be slightly different. ※ This subdivision of Building B is, Is a building in the center of the Exterior - Rendering. Surrounding environment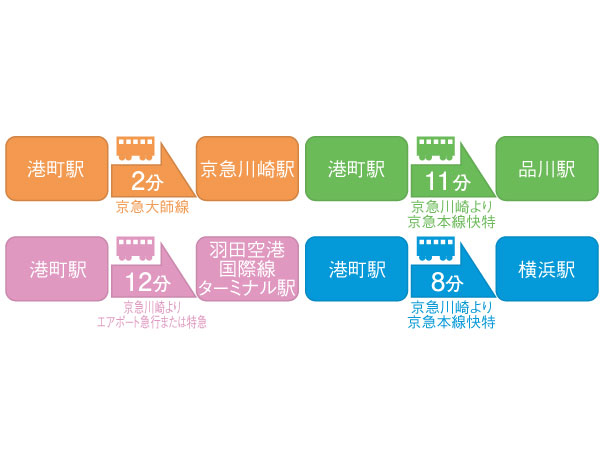 From Keikyu Kawasaki Station "Shinagawa" 11 minutes, "Yokohama" 8 minutes, "Haneda Airport high fine line Terminal" 12 minutes. Yokohama and the city center, It can be lightly access to Haneda Airport. Local neighborhood is convenient to every day of shopping Ito-Yokado (about 710m ・ A 9-minute walk), Okay store Kawasaki Honcho store (about 700m / 9 minute walk) is also near, Tama also before the eyes that can touch naturally. Also, fashion, Gourmet & Shop, such as Foods are aligned Kawasaki Plaza (about 1890m ・ Walk 24 minutes), including the, Feel free to smooth access in your walk feeling on the bike also to Kawasaki Station around large-scale commercial facilities lined. (Transportation required time view) 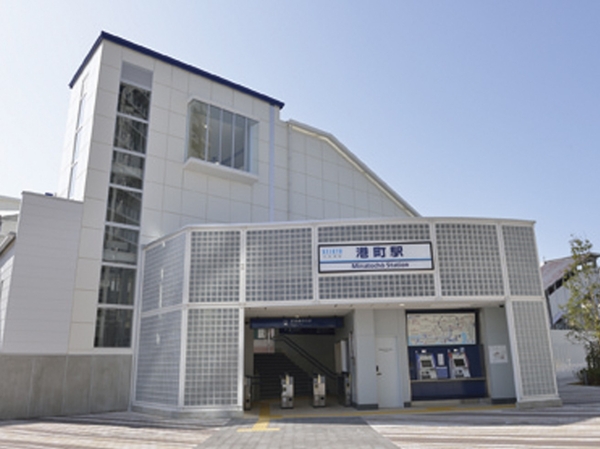 It was reborn in March 2013 "port town" station in the surrounding area approved nursery "Keikyu Kids land port town Station nursery", "Daily Yamazaki Kawasaki Rivarie store", Newly established "THE FARM CAFE". In addition also scheduled to open a medical clinic Mall ※ Scheduled to open in April 2015 ( "port town station" new station building ※ March 2013 shooting) Buildings and facilities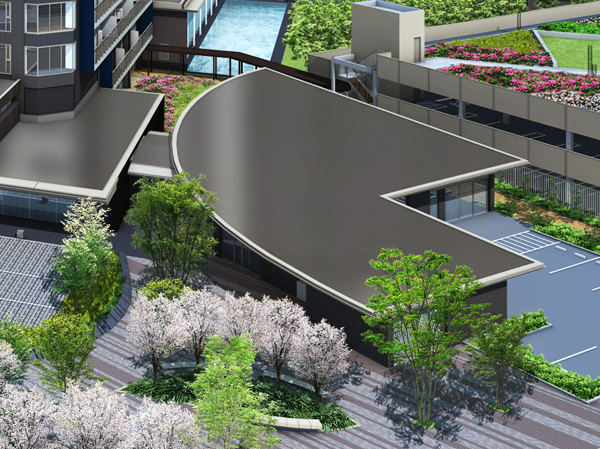 April scheduled to open in 2015 medical clinic mall in Building B entrance next to. There is a medical institution near the living, Day-to-day healthy is here with peace of mind. (Rendering ※ Rendering and conceptual diagram of the web is, Which was raised to draw based on the drawings of the planning stage, In fact and it may be slightly different. It should be noted, Planting does not indicate the status of a particular season. Also, It does not grow to about Rendering at the time of completion) Kitchen![Kitchen. [kitchen] Adopted out simple all-slide storage can organize large pots and crockery also efficiently. Also equipped with a soft-close to close to slowly quiet. (It was taken the model room B70-G type (7th floor assumption) (April 2013). furniture ・ Consumer electronics ・ Furniture etc. are not included in the price. Also, And a part paid option. )](/images/kanagawa/kawasakishikawasaki/eec242e06.jpg) [kitchen] Adopted out simple all-slide storage can organize large pots and crockery also efficiently. Also equipped with a soft-close to close to slowly quiet. (It was taken the model room B70-G type (7th floor assumption) (April 2013). furniture ・ Consumer electronics ・ Furniture etc. are not included in the price. Also, And a part paid option. ) ![Kitchen. [IH cooking heater] Not only equipped with a variety of functions of strong such as thermal power and temperature control function, Clean because it does not use fire, Clean air. So keep the temperature rise around the kitchen, Keep a comfortable kitchen in summer. Flat top plate, Easy to clean just wipe a quick also dirty. ※ The photograph is a type of extra floor. The front two but IH heater, It will be back within Rajientohita. ※ Specification of premium floor is different. ※ Less than, Published photograph of is what a model room (B65-Q1 type shooting (April 2013). furniture ・ Consumer electronics ・ Furniture etc. are not included in the price. Also, Some paid option (application deadline having) are included.](/images/kanagawa/kawasakishikawasaki/eec242e01.jpg) [IH cooking heater] Not only equipped with a variety of functions of strong such as thermal power and temperature control function, Clean because it does not use fire, Clean air. So keep the temperature rise around the kitchen, Keep a comfortable kitchen in summer. Flat top plate, Easy to clean just wipe a quick also dirty. ※ The photograph is a type of extra floor. The front two but IH heater, It will be back within Rajientohita. ※ Specification of premium floor is different. ※ Less than, Published photograph of is what a model room (B65-Q1 type shooting (April 2013). furniture ・ Consumer electronics ・ Furniture etc. are not included in the price. Also, Some paid option (application deadline having) are included. ![Kitchen. [disposer] In the sink, Adopt a disposer of grinding processes the raw garbage. By processing the reservoir tend to garbage in the Hassle, It can be kept in the kitchen clean. ※ There are things that can not be part of the process.](/images/kanagawa/kawasakishikawasaki/eec242e02.jpg) [disposer] In the sink, Adopt a disposer of grinding processes the raw garbage. By processing the reservoir tend to garbage in the Hassle, It can be kept in the kitchen clean. ※ There are things that can not be part of the process. ![Kitchen. [water filter] Able not hesitate to use a safe and delicious water, Adopt an integrated water purifier. ※ Cartridge replacement costs will be required separately. ※ The photograph is a type of extra floor. Specification of premium floor is different.](/images/kanagawa/kawasakishikawasaki/eec242e03.jpg) [water filter] Able not hesitate to use a safe and delicious water, Adopt an integrated water purifier. ※ Cartridge replacement costs will be required separately. ※ The photograph is a type of extra floor. Specification of premium floor is different. ![Kitchen. [Rectification Backed range hood] Range hood is the same hourly wage exhaust specification. Rectification inhale the cooking time of the smoke and smell the powerful Backed.](/images/kanagawa/kawasakishikawasaki/eec242e04.jpg) [Rectification Backed range hood] Range hood is the same hourly wage exhaust specification. Rectification inhale the cooking time of the smoke and smell the powerful Backed. ![Kitchen. [Enamel kitchen panel] Because the magnet is attached, Guests can enjoy the dishes while looking at the recipe, Easy to clean.](/images/kanagawa/kawasakishikawasaki/eec242e05.jpg) [Enamel kitchen panel] Because the magnet is attached, Guests can enjoy the dishes while looking at the recipe, Easy to clean. Bathing-wash room![Bathing-wash room. [Bathroom] Hot water-covered and Reheating and equipped with an automatic operation can be full Otobasu the switch one. (Which was taken the model room 65-Q type (the 15th floor assumption), furniture ・ Consumer electronics ・ Furniture etc. are not included in the price. Also, And a part paid option. )](/images/kanagawa/kawasakishikawasaki/eec242e19.jpg) [Bathroom] Hot water-covered and Reheating and equipped with an automatic operation can be full Otobasu the switch one. (Which was taken the model room 65-Q type (the 15th floor assumption), furniture ・ Consumer electronics ・ Furniture etc. are not included in the price. Also, And a part paid option. ) ![Bathing-wash room. [Thermos bathtub] By covering the bath with double insulation, Thermos bath with enhanced thermal insulation. A long time warm and comfortable hot water.](/images/kanagawa/kawasakishikawasaki/eec242e07.jpg) [Thermos bathtub] By covering the bath with double insulation, Thermos bath with enhanced thermal insulation. A long time warm and comfortable hot water. ![Bathing-wash room. [Bathroom ventilation drying heater] Not only comfortable bath time, Also effective in the ventilation of the clothing of the dry and in the dwelling unit. ※ Will be specified maintenance products.](/images/kanagawa/kawasakishikawasaki/eec242e09.jpg) [Bathroom ventilation drying heater] Not only comfortable bath time, Also effective in the ventilation of the clothing of the dry and in the dwelling unit. ※ Will be specified maintenance products. ![Bathing-wash room. [Karari floor] Since encourage the efficient drainage of water is less likely to accumulate structure, Realize the difficult slippery dry floor surface. (Conceptual diagram)](/images/kanagawa/kawasakishikawasaki/eec242e12.jpg) [Karari floor] Since encourage the efficient drainage of water is less likely to accumulate structure, Realize the difficult slippery dry floor surface. (Conceptual diagram) ![Bathing-wash room. [Slide bar] Adopt a slide bar that can be adjusted to the shower head is easy-to-use height.](/images/kanagawa/kawasakishikawasaki/eec242e08.jpg) [Slide bar] Adopt a slide bar that can be adjusted to the shower head is easy-to-use height. ![Bathing-wash room. [Powder Room] Powder room in the three-sided mirror back storage and wash bowl before the cosmetic glove compartment, etc., We have to ensure the storage space to keep beautiful wash room. (Which was taken the model room 65-Q type (the 15th floor assumption), furniture ・ Consumer electronics ・ Furniture etc. are not included in the price. Also, And a part paid option. )](/images/kanagawa/kawasakishikawasaki/eec242e14.jpg) [Powder Room] Powder room in the three-sided mirror back storage and wash bowl before the cosmetic glove compartment, etc., We have to ensure the storage space to keep beautiful wash room. (Which was taken the model room 65-Q type (the 15th floor assumption), furniture ・ Consumer electronics ・ Furniture etc. are not included in the price. Also, And a part paid option. ) ![Bathing-wash room. [Counter-integrated bowl] Since the seam is less likely to accumulate dirt without, Adopting the care is likely to counter-integrated bowl. ※ The photo contains some paid options.](/images/kanagawa/kawasakishikawasaki/eec242e10.jpg) [Counter-integrated bowl] Since the seam is less likely to accumulate dirt without, Adopting the care is likely to counter-integrated bowl. ※ The photo contains some paid options. ![Bathing-wash room. [Three-sided mirror back storage] Set up a convenient space for storage of toiletries and cosmetics on the back of a large easy-to-use three-sided mirror.](/images/kanagawa/kawasakishikawasaki/eec242e11.jpg) [Three-sided mirror back storage] Set up a convenient space for storage of toiletries and cosmetics on the back of a large easy-to-use three-sided mirror. Interior![Interior. [living ・ dining] Deep relaxation the. A pleasant moisture. Painted of the, Aesthetics and sophisticated elegant atmosphere. Space that is configured in the basic color is the calm, One by one of the material will narrate the pursuit of beauty. Fun the flow at the time of slowly-free, A special every day here. (Model Room BP90-F type ・ 29th floor assumption ※ By also it was to synthesize a local 29th floor equivalent of view photo (March 2013 shooting), In fact a slightly different. Also it is included in the part paid option)](/images/kanagawa/kawasakishikawasaki/eec242e17.jpg) [living ・ dining] Deep relaxation the. A pleasant moisture. Painted of the, Aesthetics and sophisticated elegant atmosphere. Space that is configured in the basic color is the calm, One by one of the material will narrate the pursuit of beauty. Fun the flow at the time of slowly-free, A special every day here. (Model Room BP90-F type ・ 29th floor assumption ※ By also it was to synthesize a local 29th floor equivalent of view photo (March 2013 shooting), In fact a slightly different. Also it is included in the part paid option) ![Interior. [bedroom] Model Room B70-G type (7 floor assumption) is what was taken (April 2013) the. furniture ・ Consumer electronics ・ Furniture etc. are not included in the price. Also, And a part paid option.](/images/kanagawa/kawasakishikawasaki/eec242e20.jpg) [bedroom] Model Room B70-G type (7 floor assumption) is what was taken (April 2013) the. furniture ・ Consumer electronics ・ Furniture etc. are not included in the price. Also, And a part paid option. ![Interior. [24 hours low air flow ventilation system] Evacuating the interior of the air for 24 hours at low air volume, Adopt a ventilation system to incorporate the fresh air from the ventilation register of the living room.](/images/kanagawa/kawasakishikawasaki/eec242e13.jpg) [24 hours low air flow ventilation system] Evacuating the interior of the air for 24 hours at low air volume, Adopt a ventilation system to incorporate the fresh air from the ventilation register of the living room. ![Interior. [Door catcher] Catch naturally door when you open the door to the position of the receiver. It is possible to close the door in the only draw. (With lock function) ※ Will be LD door only.](/images/kanagawa/kawasakishikawasaki/eec242e15.jpg) [Door catcher] Catch naturally door when you open the door to the position of the receiver. It is possible to close the door in the only draw. (With lock function) ※ Will be LD door only. ![Interior. [Lighting with motion sensors] Sensor detects the entry and exit of people, Automatically lights up ・ Adopted with convenient human sensor lighting to be turned off at the door.](/images/kanagawa/kawasakishikawasaki/eec242e16.jpg) [Lighting with motion sensors] Sensor detects the entry and exit of people, Automatically lights up ・ Adopted with convenient human sensor lighting to be turned off at the door. 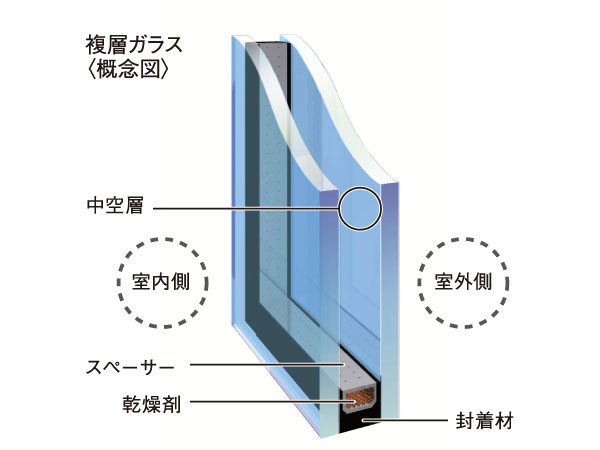 (Shared facilities ・ Common utility ・ Pet facility ・ Variety of services ・ Security ・ Earthquake countermeasures ・ Disaster-prevention measures ・ Building structure ・ Such as the characteristics of the building) Shared facilities![Shared facilities. [Also nature of the rich landscape, Also sparkling city of night view, Get] Light fluctuation, Yuku flow at last Tamagawa. Changing the attire along with the transitory seasons, Attracting different facial expressions by date and time. Airplane fly in the sky, Ship floating on the river, Train going across the bridge, Some insatiable landscape is here. ※ View photos from Rivarie A Building (29th floor equivalent ・ In which the appearance Rendering was synthesized CG processing in March 2013 shooting), In fact and it may be slightly different. Also, View is not intended to be guaranteed over future.](/images/kanagawa/kawasakishikawasaki/eec242f02.jpg) [Also nature of the rich landscape, Also sparkling city of night view, Get] Light fluctuation, Yuku flow at last Tamagawa. Changing the attire along with the transitory seasons, Attracting different facial expressions by date and time. Airplane fly in the sky, Ship floating on the river, Train going across the bridge, Some insatiable landscape is here. ※ View photos from Rivarie A Building (29th floor equivalent ・ In which the appearance Rendering was synthesized CG processing in March 2013 shooting), In fact and it may be slightly different. Also, View is not intended to be guaranteed over future. ![Shared facilities. [Design that follows from the earth to the sky] It causes almost seems the museum, Entrance Hall of the two-layer blow. It was penetrated into the sky from the earth in the center, Pillar reminiscent of objects. The feet, To produce a reservoir of light by the LED lighting, It reminds the image to be sublimated to the feeling of floating and sky combined with the floating cloud of canopy. (Entrance Hall Rendering)](/images/kanagawa/kawasakishikawasaki/eec242f07.jpg) [Design that follows from the earth to the sky] It causes almost seems the museum, Entrance Hall of the two-layer blow. It was penetrated into the sky from the earth in the center, Pillar reminiscent of objects. The feet, To produce a reservoir of light by the LED lighting, It reminds the image to be sublimated to the feeling of floating and sky combined with the floating cloud of canopy. (Entrance Hall Rendering) ![Shared facilities. [Design to connect with green continuity] Connect with Rivarie Avenue tree-lined, Entrance approach surrounded by greenery. Of course the day of rain, Convenient driveway Ya also getting on and off of the usual car, Nestled is a louver fin of orderly appearance, You story the idea of Yingbin. (Bright patio Rendering)](/images/kanagawa/kawasakishikawasaki/eec242f05.jpg) [Design to connect with green continuity] Connect with Rivarie Avenue tree-lined, Entrance approach surrounded by greenery. Of course the day of rain, Convenient driveway Ya also getting on and off of the usual car, Nestled is a louver fin of orderly appearance, You story the idea of Yingbin. (Bright patio Rendering) ![Shared facilities. [Bright lounge] A pure, Space atmosphere of calm drifts. The sun to shine in through the window, It portrays a restful time. (Bright lounge Rendering)](/images/kanagawa/kawasakishikawasaki/eec242f06.jpg) [Bright lounge] A pure, Space atmosphere of calm drifts. The sun to shine in through the window, It portrays a restful time. (Bright lounge Rendering) ![Shared facilities. [Cafe Gallery ※ 1] Texture of a certain warmth tree is impressive in this gallery, In this land Chinami in that there was a factory of "Nippon Columbia", Phonograph, etc., Exhibition items that tell the history surrounding music. Relocation of the chandelier that had been installed in the Akasaka studio singer who represent the "Hibari Misora" Mr. and Japan was using at the time of recording on the ceiling. It illuminates gently space. ※ Building B ・ C Building tenants of available time range: 24 hours ※ Outside of the person who uses time zone: 9: 00AM ~ 5:00 PM ※ 1: The district plan, It is open to area.](/images/kanagawa/kawasakishikawasaki/eec242f09.jpg) [Cafe Gallery ※ 1] Texture of a certain warmth tree is impressive in this gallery, In this land Chinami in that there was a factory of "Nippon Columbia", Phonograph, etc., Exhibition items that tell the history surrounding music. Relocation of the chandelier that had been installed in the Akasaka studio singer who represent the "Hibari Misora" Mr. and Japan was using at the time of recording on the ceiling. It illuminates gently space. ※ Building B ・ C Building tenants of available time range: 24 hours ※ Outside of the person who uses time zone: 9: 00AM ~ 5:00 PM ※ 1: The district plan, It is open to area. ![Shared facilities. [Sky Lounge to become light and one] Of fresh morning light, Majestic sunset, Sparkle of the city, Glow of the moon, Views of the Sky Lounge is located together at any time a variety of light. It was the image of a light and pleasant harmony to space. ※ Available time zone: 9: 00AM ~ 9:00PM ※ Charter is to use requires a reservation.](/images/kanagawa/kawasakishikawasaki/eec242f08.jpg) [Sky Lounge to become light and one] Of fresh morning light, Majestic sunset, Sparkle of the city, Glow of the moon, Views of the Sky Lounge is located together at any time a variety of light. It was the image of a light and pleasant harmony to space. ※ Available time zone: 9: 00AM ~ 9:00PM ※ Charter is to use requires a reservation. ![Shared facilities. [Water Promenade] Corridor that leads without leaving outdoors from Building B to C Building. Outside the window it has spread sight of water and green woven. ※ It will be available after the Building C delivery. (Water Promenade Rendering)](/images/kanagawa/kawasakishikawasaki/eec242f03.jpg) [Water Promenade] Corridor that leads without leaving outdoors from Building B to C Building. Outside the window it has spread sight of water and green woven. ※ It will be available after the Building C delivery. (Water Promenade Rendering) ![Shared facilities. [Sakura Garden] Along with the coming of spring, Sakura Garden dyeing landscape of this town in cherry color. On the lawn surrounded by a cherry tree, Is a garden to be able to spend freely while feeling the warmth cheerful. ※ When Building C delivery until (March 2016 plan) will be part of the use. (Sakura Garden Rendering). ※ Rendering of the web is, Which was raised to draw based on the drawings of the planning stage, In fact and it may be slightly different. It should be noted, Planting does not indicate the status of a particular season. Also, It does not grow to about Rendering at the time of completion.](/images/kanagawa/kawasakishikawasaki/eec242f04.jpg) [Sakura Garden] Along with the coming of spring, Sakura Garden dyeing landscape of this town in cherry color. On the lawn surrounded by a cherry tree, Is a garden to be able to spend freely while feeling the warmth cheerful. ※ When Building C delivery until (March 2016 plan) will be part of the use. (Sakura Garden Rendering). ※ Rendering of the web is, Which was raised to draw based on the drawings of the planning stage, In fact and it may be slightly different. It should be noted, Planting does not indicate the status of a particular season. Also, It does not grow to about Rendering at the time of completion. Earthquake ・ Disaster-prevention measures![earthquake ・ Disaster-prevention measures. [Disaster prevention warehouse] We keep a variety of disaster prevention items that are required in the event of a disaster in every fixed floor. Exhibit a variety of disaster prevention items in the apartment gallery in disaster prevention Corner. (July 2013 shooting)](/images/kanagawa/kawasakishikawasaki/eec242f10.jpg) [Disaster prevention warehouse] We keep a variety of disaster prevention items that are required in the event of a disaster in every fixed floor. Exhibit a variety of disaster prevention items in the apartment gallery in disaster prevention Corner. (July 2013 shooting) ![earthquake ・ Disaster-prevention measures. [Stockpiled rice] Or the rice in the "THE FARM CAFE" in front of the station sale, The US to be used as ingredients, It will be the emergency food of 3 servings worth of Rivarie all households in the event of a disaster. ※ In an emergency can be Nitaki with charcoal (Ibushitakigi) in the oven bench and disaster prevention warehouse in site. ※ (Ltd.) Kazusato for service by, By reason of such during the lease period expires there is the case that the service is terminated.](/images/kanagawa/kawasakishikawasaki/eec242f11.jpg) [Stockpiled rice] Or the rice in the "THE FARM CAFE" in front of the station sale, The US to be used as ingredients, It will be the emergency food of 3 servings worth of Rivarie all households in the event of a disaster. ※ In an emergency can be Nitaki with charcoal (Ibushitakigi) in the oven bench and disaster prevention warehouse in site. ※ (Ltd.) Kazusato for service by, By reason of such during the lease period expires there is the case that the service is terminated. ![earthquake ・ Disaster-prevention measures. [Obayashi own development technology "Dual ・ flame ・ System (DFS) damping structure] Compared to the same scale of the building, To reduce earthquake force (horizontal force applied to the building at the time of the earthquake) to about one-third, DFS (dual ・ flame ・ Adopt the system) damping structure. Suppress the upper floors of the swing, Also reduce secondary disasters such as furniture of a fall. It should be noted, DFS damping structure, It has been awarded the Japanese seismic isolation structure Association Awards and Technology Award (Award) and in June 2011. (Patented) (DFS (dual ・ flame ・ System) damping conceptual diagram) ※ Which was raised to draw based on the drawings of the planning stage, In fact and it may be slightly different.](/images/kanagawa/kawasakishikawasaki/eec242f13.jpg) [Obayashi own development technology "Dual ・ flame ・ System (DFS) damping structure] Compared to the same scale of the building, To reduce earthquake force (horizontal force applied to the building at the time of the earthquake) to about one-third, DFS (dual ・ flame ・ Adopt the system) damping structure. Suppress the upper floors of the swing, Also reduce secondary disasters such as furniture of a fall. It should be noted, DFS damping structure, It has been awarded the Japanese seismic isolation structure Association Awards and Technology Award (Award) and in June 2011. (Patented) (DFS (dual ・ flame ・ System) damping conceptual diagram) ※ Which was raised to draw based on the drawings of the planning stage, In fact and it may be slightly different. Building structure![Building structure. [Kawasaki Condominium environmental performance display] Based on the efforts of the building environment plan that building owners to submit to Kawasaki, 6 are evaluated in the radar charts and 5 stage comprehensive evaluation result of the items. ※ For more information see "Housing term large Dictionary"](/images/kanagawa/kawasakishikawasaki/eec242f01.jpg) [Kawasaki Condominium environmental performance display] Based on the efforts of the building environment plan that building owners to submit to Kawasaki, 6 are evaluated in the radar charts and 5 stage comprehensive evaluation result of the items. ※ For more information see "Housing term large Dictionary" Surrounding environment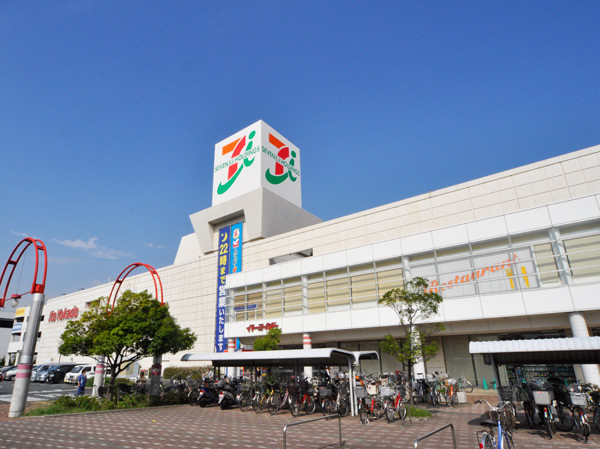 Ito-Yokado Kawasaki port town shops (about 710m ・ A 9-minute walk) 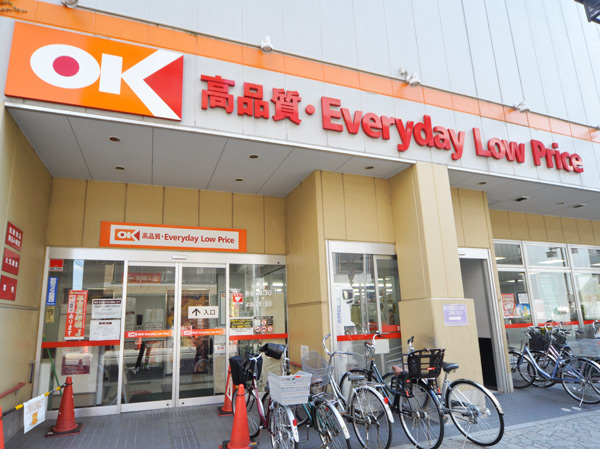 Okay store Kawasaki Honcho store (about 700m ・ A 9-minute walk) 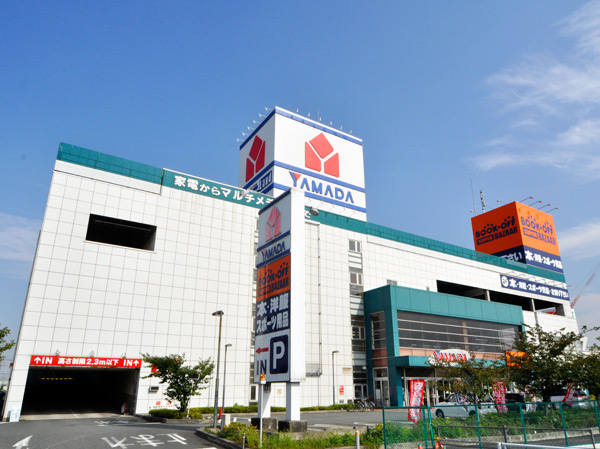 Yamada Denki Tecc Land Kawasaki ・ BOOKOFF SUPER BAZAAR409 No. port city of Kawasaki (about 540m ・ 7-minute walk) 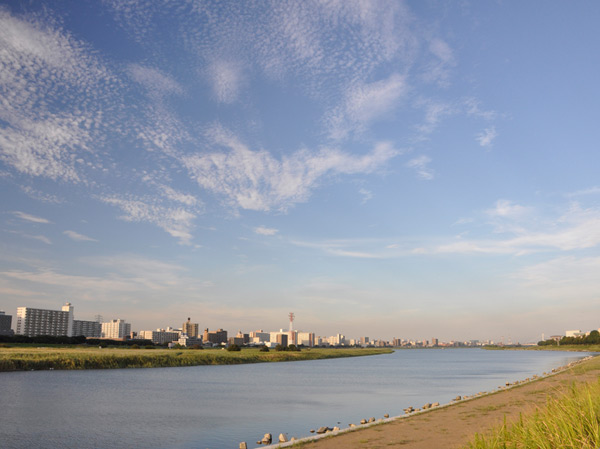 Tama River (about 370m ・ A 5-minute walk) 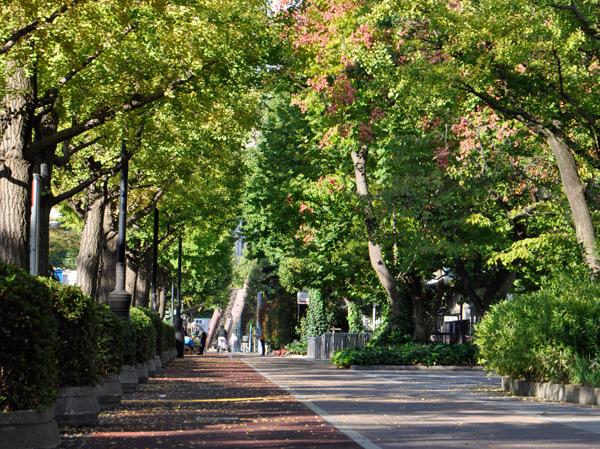 Fujimi Park (about 700m ・ A 9-minute walk) 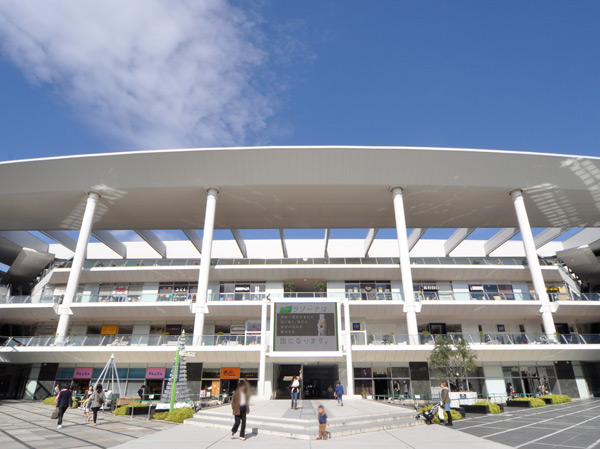 Kawasaki Plaza (about 1890m ・ 24 minutes walk) 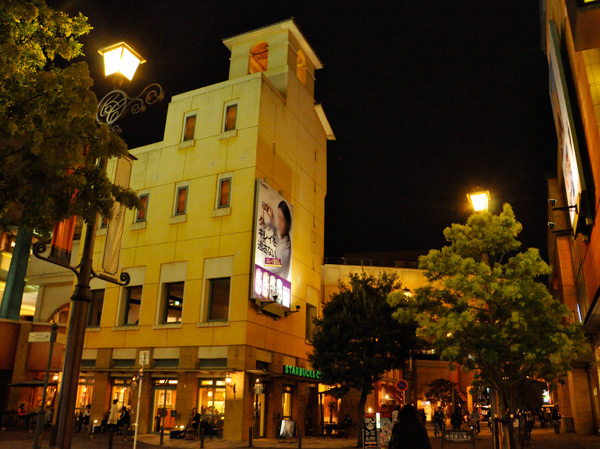 La Cittadella (About 1820m ・ 23 minutes walk) Floor: 2LDK + WIC, the occupied area: 61.88 sq m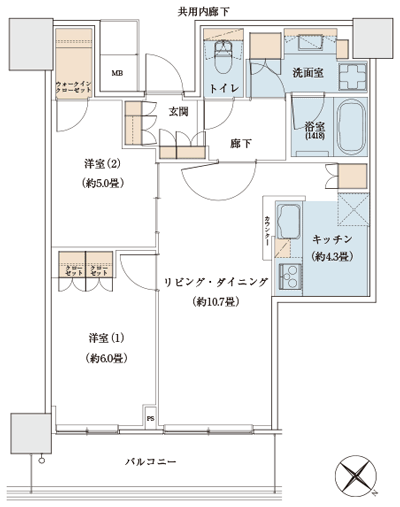 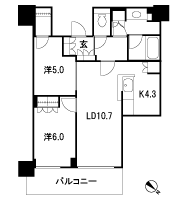 Floor: 2LDK + 2WIC + SIC, the occupied area: 67.46 sq m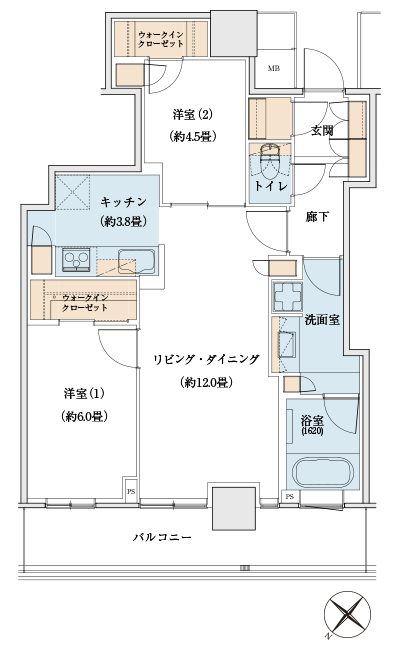 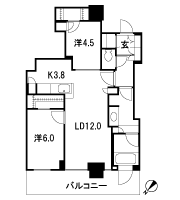 Floor: 3LDK + WIC, the occupied area: 69.03 sq m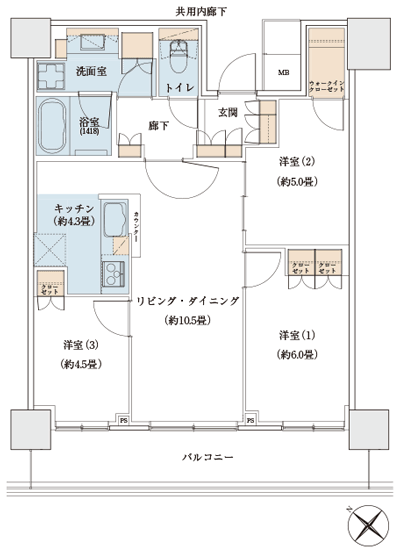 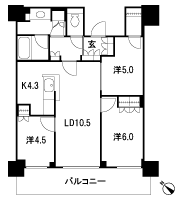 Floor: 3LDK, occupied area: 70.18 sq m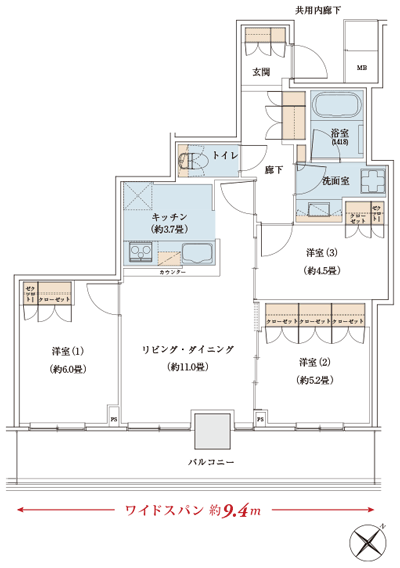 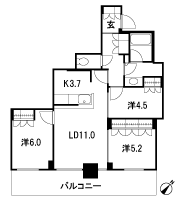 Floor: 3LDK + WIC, the occupied area: 70.47 sq m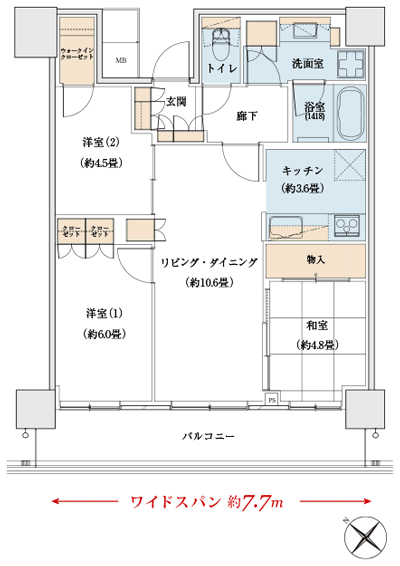 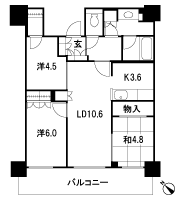 Floor: 3LDK + WIC + SIC, the occupied area: 71.43 sq m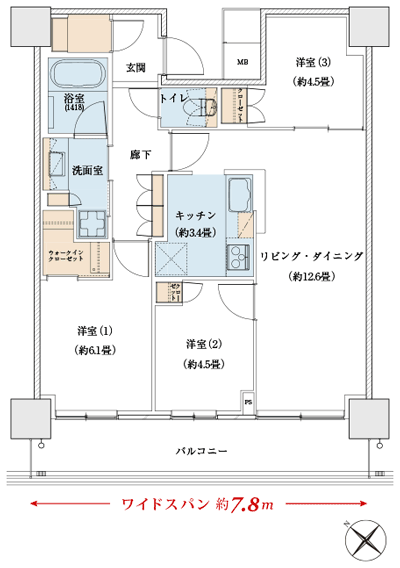 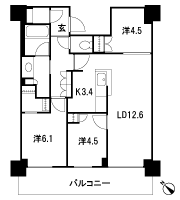 Floor: 3LDK + WIC + SIC, the occupied area: 82.43 sq m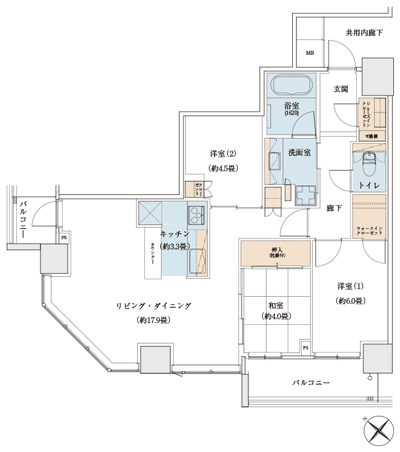 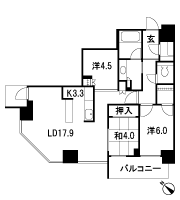 Floor: 3LDK + WIC + SIC + N (storeroom), the occupied area: 93.05 sq m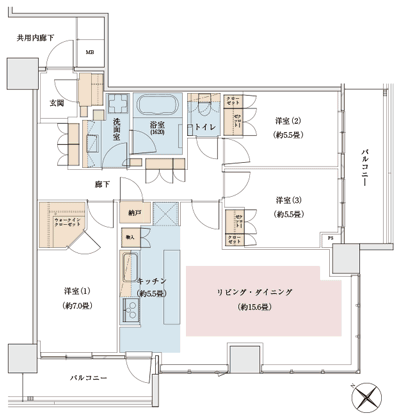 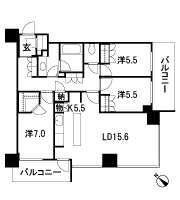 Location | |||||||||||||||||||||||||||||||||||||||||||||||||||||||||||||||||||||||||||||||||||||||||||||||||||||||||