Investing in Japanese real estate
2014May
31,936,400 yen ~ 39,806,800 yen, 3LDK ・ 4LDK, 66.12 sq m ~ 75.24 sq m
New Apartments » Kanto » Kanagawa Prefecture » Kawasaki-ku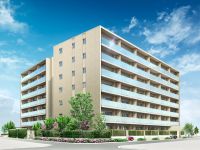 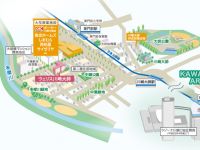
Buildings and facilities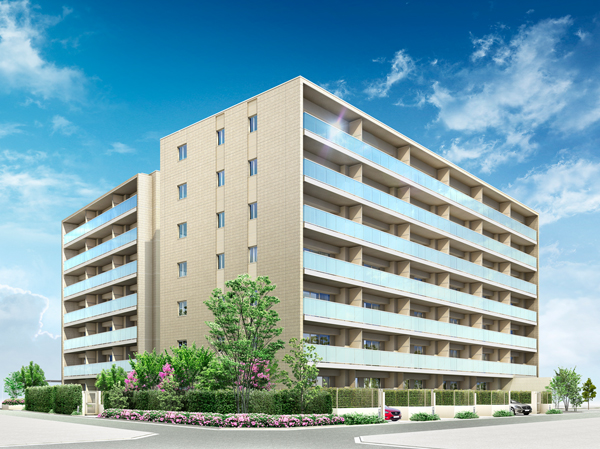 And the new urban area of neat landscape, In harmony to both the streets and calm the House center, Simple, yet was the sense of quality drifts exterior design. In the form of white keynote with beige tiles and milky glass handrail, Vertical line of the slit design is accompanied by a modern impression to the streets. (Exterior view) Surrounding environment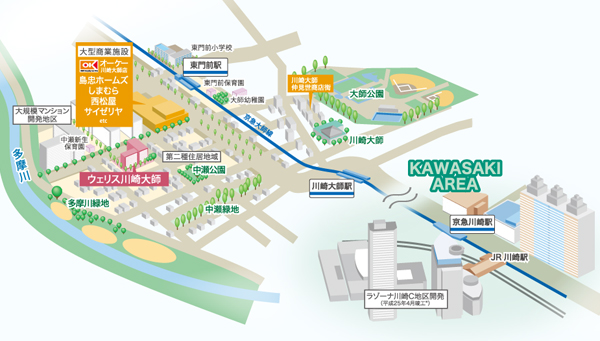 Home center, In addition to the super, Fashion and gourmet, such as 30 stores or more of the specialty stores are aligned "Shimachu Co., Ltd. Holmes Kawasaki Daishi store" a 1-minute walk away (about 70m) and happy closeness. Beautifully appointed the sidewalk and street trees close, Friendly to life new city block. (Local peripheral Illustration) ※ Than "Kawasaki" development company website 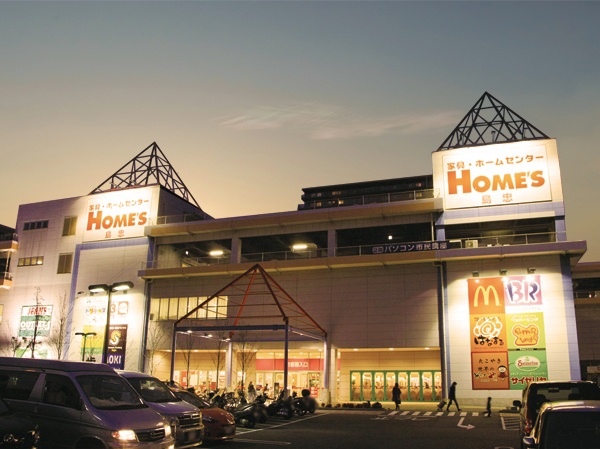 Shimachu Co., Ltd. Holmes Kawasaki Daishi shop / Store list 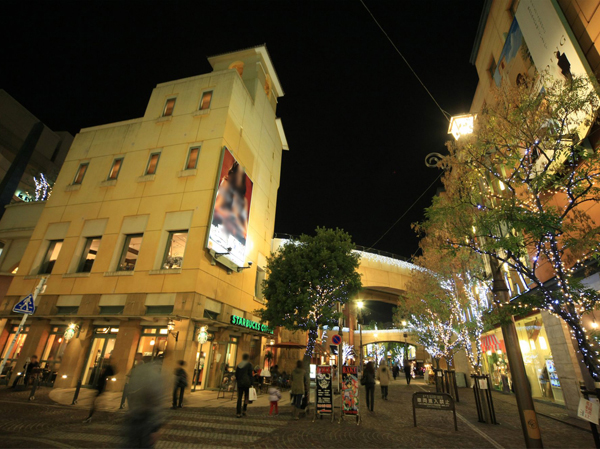 Aligned shops with more than 280 shops, "Kawasaki Plaza", "TOHO Cinemas (car about 5 minutes ・ About 3160m) "and" LA CITTADELLA ", A Tokyu Hands "Kawasaki DICE (car about 5 minutes ・ About 3160m) ", etc., A number of large-scale commercial ・ JR the leisure facilities gather "Kawasaki" station ・ "Keikyu Kawasaki" around the station. Such as the Kawasaki advance the development of a new office building, It is the day-to-day living area a major commercial area continue to be further development of the future. (Photo LA CITTADELLA / Car about 6 minutes ・ About 3570m) 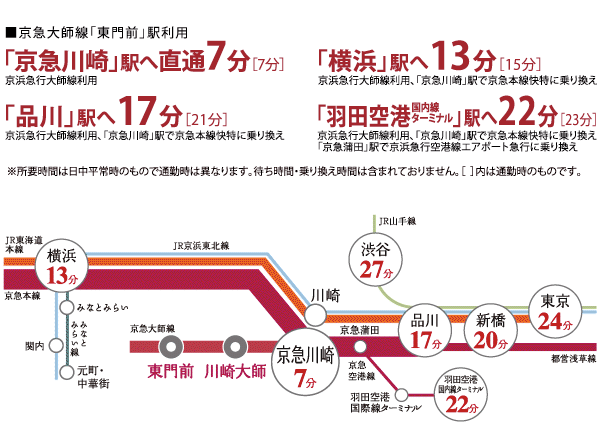 Kawasaki living area to continue the development. Direct to "Keikyu Kawasaki" station 7 minutes. "Higashimonzen" direct the fast express train stop station from the station "Keikyu Kawasaki" is, Tokyo ・ Transportation hub which is directly connected to Yokohama. Keihin Electric Express Railway line is served directly from the "Shinagawa" station on the Toei Asakusa Line, In addition, "Haneda Airport" will be out on smoothly to each terminal. If further use of the JR "Kawasaki" station, Access spreads to more convenient. (Access view) Room and equipment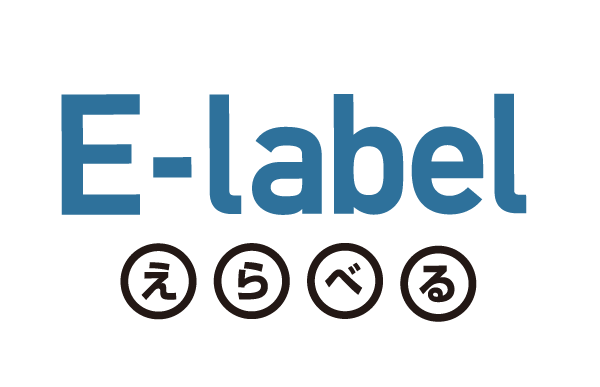 The floor plan and interior color, Happy colorful Select Plan "E-label (choice)" adopted. "Choice" is, System house of the item can be chosen to suit your taste. Choose from several of the menu according to the lifestyle, You can customize the house of their own flow. Also, Additional cost of the select the menu also incorporate the loan. (Part paid ・ Application deadline Yes) Living![Living. [living ・ dining] Or to work and study side by side desk in parent and child, Or view from the kitchen to the situation face-to-face over the counter. Guests can enjoy a tea time on the balcony while feeling the breeze. Even when the family gather, Even when you spend the time of each, I want you there born happy scene. It was put in nestled of living space such feelings. (Posted pictures of all, Furniture in the model room Htype ・ Furniture ・ Option products, etc. are not included in the sale price. ※ Including paid specification of some E-label. )](/images/kanagawa/kawasakishikawasaki/d6f637e01.jpg) [living ・ dining] Or to work and study side by side desk in parent and child, Or view from the kitchen to the situation face-to-face over the counter. Guests can enjoy a tea time on the balcony while feeling the breeze. Even when the family gather, Even when you spend the time of each, I want you there born happy scene. It was put in nestled of living space such feelings. (Posted pictures of all, Furniture in the model room Htype ・ Furniture ・ Option products, etc. are not included in the sale price. ※ Including paid specification of some E-label. ) ![Living. [living ・ dining] Some dwelling unit, Large space is born plan Akehanatsu the wall door and living and Western-style rooms, which are arranged also available. Become a separate room if I close my wall door, This consideration was also designed to variability.](/images/kanagawa/kawasakishikawasaki/d6f637e02.jpg) [living ・ dining] Some dwelling unit, Large space is born plan Akehanatsu the wall door and living and Western-style rooms, which are arranged also available. Become a separate room if I close my wall door, This consideration was also designed to variability. ![Living. [balcony] Adopt a light abundantly glass balcony railing rear, Open balcony sash height 2000㎜ is, It has achieved a bright living space.](/images/kanagawa/kawasakishikawasaki/d6f637e03.jpg) [balcony] Adopt a light abundantly glass balcony railing rear, Open balcony sash height 2000㎜ is, It has achieved a bright living space. Kitchen![Kitchen. [kitchen] Or having a conversation with your husband and wife, Or watching a small child, You can cook while petting with your family.](/images/kanagawa/kawasakishikawasaki/d6f637e04.jpg) [kitchen] Or having a conversation with your husband and wife, Or watching a small child, You can cook while petting with your family. ![Kitchen. [water filter] In the living, Always clean water purification. A specification that cared a healthy every day of your family.](/images/kanagawa/kawasakishikawasaki/d6f637e05.jpg) [water filter] In the living, Always clean water purification. A specification that cared a healthy every day of your family. ![Kitchen. [Quiet sink] By covering the back of the sink in the damping material, Ya bounce sound when the flow of hot water, To reduce the water splashing sound.](/images/kanagawa/kawasakishikawasaki/d6f637e06.jpg) [Quiet sink] By covering the back of the sink in the damping material, Ya bounce sound when the flow of hot water, To reduce the water splashing sound. ![Kitchen. [Shallow range hood] Current plate is attached to increase the exhaust efficiency, A shallow range hood was standard equipment. Easy-to-use specifications in the functional.](/images/kanagawa/kawasakishikawasaki/d6f637e07.jpg) [Shallow range hood] Current plate is attached to increase the exhaust efficiency, A shallow range hood was standard equipment. Easy-to-use specifications in the functional. ![Kitchen. [Bull motion function] Automatically takes a brake when closing the drawer, It was equipped with a slowly closing function.](/images/kanagawa/kawasakishikawasaki/d6f637e08.jpg) [Bull motion function] Automatically takes a brake when closing the drawer, It was equipped with a slowly closing function. ![Kitchen. [All slide storage] Use without waste to the back of the storage, Pull-out storage that can be out to smooth things in. (With door part in the case of the L-shaped kitchen)](/images/kanagawa/kawasakishikawasaki/d6f637e09.jpg) [All slide storage] Use without waste to the back of the storage, Pull-out storage that can be out to smooth things in. (With door part in the case of the L-shaped kitchen) Bathing-wash room![Bathing-wash room. [Bathroom] As also easy to enter the tub towards the children and your elderly, It has adopted a low-floor type unit bus with reduced height low of stride.](/images/kanagawa/kawasakishikawasaki/d6f637e10.jpg) [Bathroom] As also easy to enter the tub towards the children and your elderly, It has adopted a low-floor type unit bus with reduced height low of stride. ![Bathing-wash room. [Bathroom heating dryer] Equipped with a drying function to dry out the laundry. Ventilation function Ya keep the bathroom comfortable, Winter is also also equipped with comfortable heating function.](/images/kanagawa/kawasakishikawasaki/d6f637e11.jpg) [Bathroom heating dryer] Equipped with a drying function to dry out the laundry. Ventilation function Ya keep the bathroom comfortable, Winter is also also equipped with comfortable heating function. ![Bathing-wash room. [Full Otobasu] Hot water-covered, Reheating, Such as adding hot water, Set the temperature and the hot water of your choice at the touch of a button. It can be operated from the kitchen.](/images/kanagawa/kawasakishikawasaki/d6f637e12.jpg) [Full Otobasu] Hot water-covered, Reheating, Such as adding hot water, Set the temperature and the hot water of your choice at the touch of a button. It can be operated from the kitchen. ![Bathing-wash room. [Powder Room] Established a single-lever mixing faucet, Temperature adjustment of the hot water can be smoothly even with one hand. Since it is with a hose, It is also useful, such as bowl cleaning.](/images/kanagawa/kawasakishikawasaki/d6f637e13.jpg) [Powder Room] Established a single-lever mixing faucet, Temperature adjustment of the hot water can be smoothly even with one hand. Since it is with a hose, It is also useful, such as bowl cleaning. ![Bathing-wash room. [Bowl-integrated washbasin] Because there are no seams between the counter and the wash bowl, With less dirt, It is easy to clean.](/images/kanagawa/kawasakishikawasaki/d6f637e14.jpg) [Bowl-integrated washbasin] Because there are no seams between the counter and the wash bowl, With less dirt, It is easy to clean. ![Bathing-wash room. [Linen shelf] Clean towel Ya, Laundry equipment, The stock products such as detergent, It will be able to clean housed together in one place.](/images/kanagawa/kawasakishikawasaki/d6f637e15.jpg) [Linen shelf] Clean towel Ya, Laundry equipment, The stock products such as detergent, It will be able to clean housed together in one place. Interior![Interior. [Master bedroom] It was full of quiet private room is, Seek quality to detail as the main bedroom, Is a healing space visited by deep peace.](/images/kanagawa/kawasakishikawasaki/d6f637e16.jpg) [Master bedroom] It was full of quiet private room is, Seek quality to detail as the main bedroom, Is a healing space visited by deep peace. ![Interior. [Western-style (2)] Children study room, Den or free space, Or guest room, etc. to welcome customers, Western-style that can be used in various ways.](/images/kanagawa/kawasakishikawasaki/d6f637e17.jpg) [Western-style (2)] Children study room, Den or free space, Or guest room, etc. to welcome customers, Western-style that can be used in various ways. ![Interior. [Private garden ・ Private parking Rendering] Green belt to decorate the outer periphery of the grounds, Produce a lush natural landscape to eye level. So as to be continued and its green, Lawn We prepared a private car park and the vivid private garden on the first floor dwelling unit. Consideration to privacy, The layout of the parking space to the position in contact with the Tonarito. Close to bring the stately scenery, such as continuing the detached houses, Is nestled order to deepen the attachment to my home for those who live. ※ Private parking except for some first floor dwelling unit (Dgtype)](/images/kanagawa/kawasakishikawasaki/d6f637e18.jpg) [Private garden ・ Private parking Rendering] Green belt to decorate the outer periphery of the grounds, Produce a lush natural landscape to eye level. So as to be continued and its green, Lawn We prepared a private car park and the vivid private garden on the first floor dwelling unit. Consideration to privacy, The layout of the parking space to the position in contact with the Tonarito. Close to bring the stately scenery, such as continuing the detached houses, Is nestled order to deepen the attachment to my home for those who live. ※ Private parking except for some first floor dwelling unit (Dgtype) Other![Other. [Double-glazing] Air layer provided between the two sheets of glass, Increase the heat insulation effect, Contribute to energy conservation. Also reduces the occurrence of condensation. (Conceptual diagram)](/images/kanagawa/kawasakishikawasaki/d6f637e19.gif) [Double-glazing] Air layer provided between the two sheets of glass, Increase the heat insulation effect, Contribute to energy conservation. Also reduces the occurrence of condensation. (Conceptual diagram) ![Other. [Flat Floor] As you can spend with confidence towards the children and your elderly, It was as much as possible to eliminate the floor level difference in the dwelling unit. (Except for the front door)](/images/kanagawa/kawasakishikawasaki/d6f637e20.jpg) [Flat Floor] As you can spend with confidence towards the children and your elderly, It was as much as possible to eliminate the floor level difference in the dwelling unit. (Except for the front door) Security![Security. [Auto-lock system] Entrance hall the visitor, You can unlock after checking with the video and audio intercom with color monitor. (Conceptual diagram ・ Same specifications)](/images/kanagawa/kawasakishikawasaki/d6f637f05.jpg) [Auto-lock system] Entrance hall the visitor, You can unlock after checking with the video and audio intercom with color monitor. (Conceptual diagram ・ Same specifications) ![Security. [24-hour security system] 24-hour fire and shared part abnormality, such as in the dwelling unit ・ Watch in a day, 365 days a year, It is an online management system. (Conceptual diagram)](/images/kanagawa/kawasakishikawasaki/d6f637f06.jpg) [24-hour security system] 24-hour fire and shared part abnormality, such as in the dwelling unit ・ Watch in a day, 365 days a year, It is an online management system. (Conceptual diagram) ![Security. [Movable louver surface lattice] Installed on the windows facing the shared hallway. Ventilation while protecting the privacy block the line of sight from the outside ・ You can ensure the lighting. ※ Except for some window (same specifications)](/images/kanagawa/kawasakishikawasaki/d6f637f07.jpg) [Movable louver surface lattice] Installed on the windows facing the shared hallway. Ventilation while protecting the privacy block the line of sight from the outside ・ You can ensure the lighting. ※ Except for some window (same specifications) Features of the building![Features of the building. [Harboring the calm and quality of, stylish ・ Modern appearance] And the new urban area of neat landscape, In harmony to both the streets and calm the House center, Simple, yet was the sense of quality drifts exterior design. In the form of white keynote with beige tiles and milky glass handrail, Vertical line of the slit design is accompanied by a modern impression to the streets. (Exterior view)](/images/kanagawa/kawasakishikawasaki/d6f637f01.jpg) [Harboring the calm and quality of, stylish ・ Modern appearance] And the new urban area of neat landscape, In harmony to both the streets and calm the House center, Simple, yet was the sense of quality drifts exterior design. In the form of white keynote with beige tiles and milky glass handrail, Vertical line of the slit design is accompanied by a modern impression to the streets. (Exterior view) ![Features of the building. [Rich entrance hall Rendering daylighting] Entrance Hall to welcome the person who live in, Was an open and bright colors of the space provided with a large window. To the interior of the color tone that is calm as a base was, Wood carving of the door to accompany the accent of the natural texture. Outside the window, Green continuing from the approach. Increased feelings to my house when you leave, Add a pleasant calm in socializing between those who live, It is a space of sophisticated nestled.](/images/kanagawa/kawasakishikawasaki/d6f637f03.jpg) [Rich entrance hall Rendering daylighting] Entrance Hall to welcome the person who live in, Was an open and bright colors of the space provided with a large window. To the interior of the color tone that is calm as a base was, Wood carving of the door to accompany the accent of the natural texture. Outside the window, Green continuing from the approach. Increased feelings to my house when you leave, Add a pleasant calm in socializing between those who live, It is a space of sophisticated nestled. ![Features of the building. [Private garden Rendering] From the entrance around the approach Garden to produce a spread, Private garden of green belt and detached sense of connecting to the periphery of the site ・ Private car park, Such as a private garden harboring the rest, Relaxation in the human scale will breathes.](/images/kanagawa/kawasakishikawasaki/d6f637f04.jpg) [Private garden Rendering] From the entrance around the approach Garden to produce a spread, Private garden of green belt and detached sense of connecting to the periphery of the site ・ Private car park, Such as a private garden harboring the rest, Relaxation in the human scale will breathes. ![Features of the building. [Site layout] Placement of residential building is, To ensure good positive contact, To produce a reasonable sense of distance with neighboring, South ・ The two buildings of the west has been configured to be placed in the L-shaped. Courtyard nestled in the residential building is, In the space of rest, which is felt familiar and natural to live. Trees light up will draw a beautiful landscape. Also flat parking, Approach to bicycle parking is a walking roadway separation, We take care for the safety of those who live here. ※ Site layout of the web is actually a somewhat different in those drawn on the basis of the drawings of the planning stage.](/images/kanagawa/kawasakishikawasaki/d6f637f02.gif) [Site layout] Placement of residential building is, To ensure good positive contact, To produce a reasonable sense of distance with neighboring, South ・ The two buildings of the west has been configured to be placed in the L-shaped. Courtyard nestled in the residential building is, In the space of rest, which is felt familiar and natural to live. Trees light up will draw a beautiful landscape. Also flat parking, Approach to bicycle parking is a walking roadway separation, We take care for the safety of those who live here. ※ Site layout of the web is actually a somewhat different in those drawn on the basis of the drawings of the planning stage. Earthquake ・ Disaster-prevention measures![earthquake ・ Disaster-prevention measures. [Tai Sin door frame] So that the door can be opened even distorted entrance door frame with a large earthquake, Adopt a seismic frame provided with a modest gap in the door and door frame. You can ensure the emergency evacuation opening. (Conceptual diagram)](/images/kanagawa/kawasakishikawasaki/d6f637f14.gif) [Tai Sin door frame] So that the door can be opened even distorted entrance door frame with a large earthquake, Adopt a seismic frame provided with a modest gap in the door and door frame. You can ensure the emergency evacuation opening. (Conceptual diagram) Building structure![Building structure. [Pile foundation] To stable solid ground of the basement about 43m, Driving the 25 pieces of pile by 拡底 earth drill method, We will firmly support the building. (Conceptual diagram)](/images/kanagawa/kawasakishikawasaki/d6f637f08.gif) [Pile foundation] To stable solid ground of the basement about 43m, Driving the 25 pieces of pile by 拡底 earth drill method, We will firmly support the building. (Conceptual diagram) ![Building structure. [Welding closure form muscle] Eliminating the joint of the band muscle, By increasing the restraint of the concrete, Prevents the main reinforcement is bent by the earthquake, And in high tenacious structure of earthquake resistance. ※ Except part (conceptual diagram)](/images/kanagawa/kawasakishikawasaki/d6f637f09.gif) [Welding closure form muscle] Eliminating the joint of the band muscle, By increasing the restraint of the concrete, Prevents the main reinforcement is bent by the earthquake, And in high tenacious structure of earthquake resistance. ※ Except part (conceptual diagram) ![Building structure. [Double reinforcement] floor ・ Intramural the rebar to the double of the lattice-like. Thicker, Less likely to cause cracking, To achieve high strength and durability compared to a single reinforcement. ※ Some wall single reinforcement (conceptual diagram)](/images/kanagawa/kawasakishikawasaki/d6f637f10.gif) [Double reinforcement] floor ・ Intramural the rebar to the double of the lattice-like. Thicker, Less likely to cause cracking, To achieve high strength and durability compared to a single reinforcement. ※ Some wall single reinforcement (conceptual diagram) ![Building structure. [Concrete head thickness] It provided about 10 mm thick target value than the minimum head thickness stipulated by the Building Standard Law, Rebar was to have a difficult effect to rust long period of time. ※ Target value might be construction on the error occurs. (Conceptual diagram)](/images/kanagawa/kawasakishikawasaki/d6f637f18.gif) [Concrete head thickness] It provided about 10 mm thick target value than the minimum head thickness stipulated by the Building Standard Law, Rebar was to have a difficult effect to rust long period of time. ※ Target value might be construction on the error occurs. (Conceptual diagram) ![Building structure. [outer wall] Adopted ALC outer wall material ※ . On the outside spray tile finish. By blowing insulation into the indoor side, It enhances the cooling and heating efficiency to suppress the condensation. (Corridor, Balcony Partial) ※ It will be part concrete wall. (Conceptual diagram)](/images/kanagawa/kawasakishikawasaki/d6f637f17.gif) [outer wall] Adopted ALC outer wall material ※ . On the outside spray tile finish. By blowing insulation into the indoor side, It enhances the cooling and heating efficiency to suppress the condensation. (Corridor, Balcony Partial) ※ It will be part concrete wall. (Conceptual diagram) ![Building structure. [Outer wall in consideration for sound insulation ・ Tosakaikabe] Houses of the gable and Tosakai of the wall is about 180㎜ to the thickness. The outer wall of the balcony surface and the open corridor adopts ALC wall of 100mm thickness. To demonstrate the sound insulation keeps the room comfortable. (Conceptual diagram)](/images/kanagawa/kawasakishikawasaki/d6f637f11.gif) [Outer wall in consideration for sound insulation ・ Tosakaikabe] Houses of the gable and Tosakai of the wall is about 180㎜ to the thickness. The outer wall of the balcony surface and the open corridor adopts ALC wall of 100mm thickness. To demonstrate the sound insulation keeps the room comfortable. (Conceptual diagram) ![Building structure. [Insulation structure] The wall of the dwelling unit ・ Pillar ・ Blowing insulation in the ceiling, Transmitted of cold air into the room, Suppress the occurrence of dew condensation. Consideration to cold air is transmitted "heat bridge" from the gap of the heat-insulating material. ※ To the south-facing building is, 吹返 Mr. of heat bridge measures There is no. ※ 7th floor there was 吹返 only D-type (conceptual diagram)](/images/kanagawa/kawasakishikawasaki/d6f637f19.gif) [Insulation structure] The wall of the dwelling unit ・ Pillar ・ Blowing insulation in the ceiling, Transmitted of cold air into the room, Suppress the occurrence of dew condensation. Consideration to cold air is transmitted "heat bridge" from the gap of the heat-insulating material. ※ To the south-facing building is, 吹返 Mr. of heat bridge measures There is no. ※ 7th floor there was 吹返 only D-type (conceptual diagram) ![Building structure. [Durable concrete] Set the water-cement ratio to below 50%. Suppress the shrinkage of concrete moisture is cause, Suppress the rust of cracks and rebar. It has extended durability. ※ Pile, Accessory equipment, Outside 構立 up, Except such part under pit (conceptual diagram)](/images/kanagawa/kawasakishikawasaki/d6f637f12.gif) [Durable concrete] Set the water-cement ratio to below 50%. Suppress the shrinkage of concrete moisture is cause, Suppress the rust of cracks and rebar. It has extended durability. ※ Pile, Accessory equipment, Outside 構立 up, Except such part under pit (conceptual diagram) ![Building structure. [Kawasaki Condominium environmental performance display] Based on the efforts of the building environment plan that building owners to submit to Kawasaki, 6 are evaluated in the radar charts and 5 stage comprehensive evaluation result of the items. ※ For more information see "Housing term large Dictionary"](/images/kanagawa/kawasakishikawasaki/d6f637f20.gif) [Kawasaki Condominium environmental performance display] Based on the efforts of the building environment plan that building owners to submit to Kawasaki, 6 are evaluated in the radar charts and 5 stage comprehensive evaluation result of the items. ※ For more information see "Housing term large Dictionary" Other![Other. [Unbonded method] Inside the floor slab through the PC steel wire, This method of construction to be tense. Eliminating the small beam to suppress the deflection of the floor, To achieve the living space there is no feeling of pressure. ※ 1st floor, Except for some floor (conceptual diagram)](/images/kanagawa/kawasakishikawasaki/d6f637f13.gif) [Unbonded method] Inside the floor slab through the PC steel wire, This method of construction to be tense. Eliminating the small beam to suppress the deflection of the floor, To achieve the living space there is no feeling of pressure. ※ 1st floor, Except for some floor (conceptual diagram) ![Other. [Delivery Box] The luggage was delivered in the absence, You receive at any time 24 hours. It is also useful when you return home has become slow. ※ Lease corresponding (same specifications)](/images/kanagawa/kawasakishikawasaki/d6f637f15.jpg) [Delivery Box] The luggage was delivered in the absence, You receive at any time 24 hours. It is also useful when you return home has become slow. ※ Lease corresponding (same specifications) ![Other. [24-hour garbage can out] Without worrying about the garbage collection time, Garbage can out at their 24-hour convenience. Night is also safe in the on-site storage.](/images/kanagawa/kawasakishikawasaki/d6f637f16.gif) [24-hour garbage can out] Without worrying about the garbage collection time, Garbage can out at their 24-hour convenience. Night is also safe in the on-site storage. Surrounding environment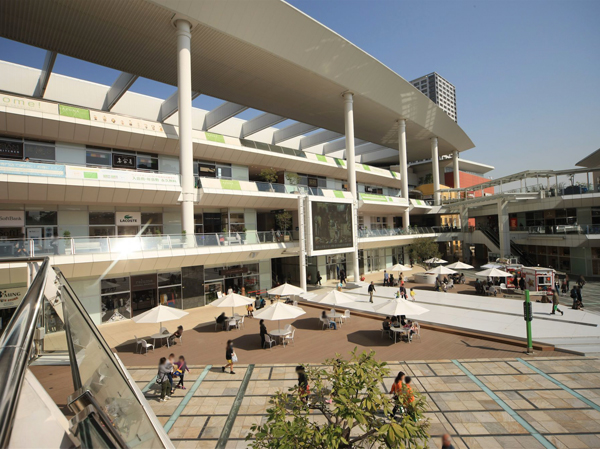 Kawasaki Plaza (car about 6 minutes ・ About 3530m) 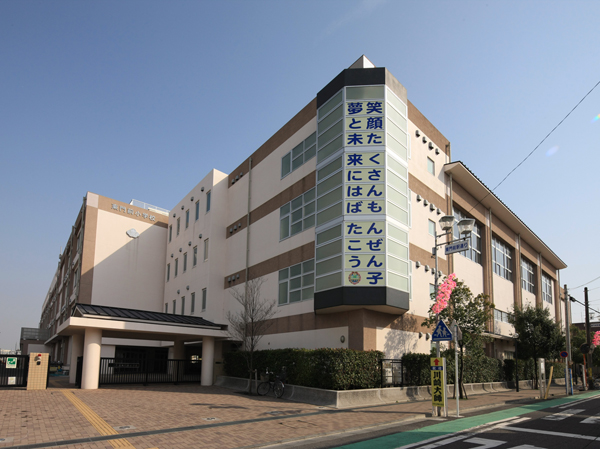 Higashimonzen Elementary School (7 min walk ・ About 550m) 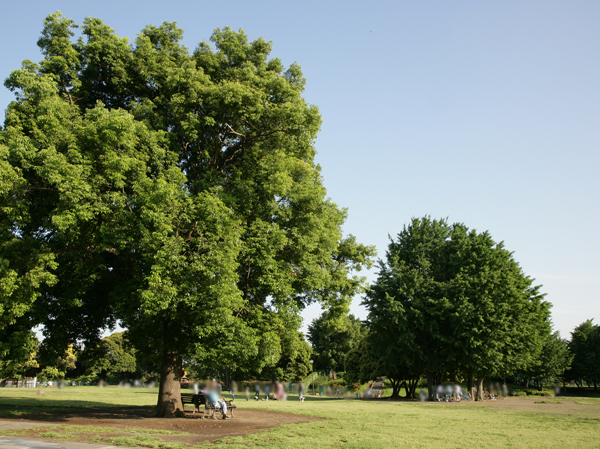 Daishikoen (a 9-minute walk ・ About 690m) 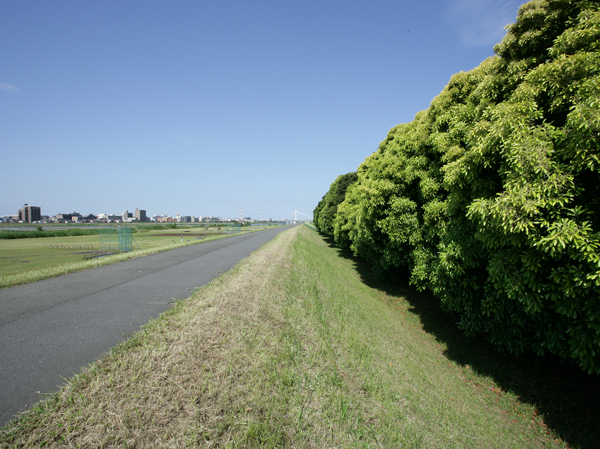 Tama Green (2-minute walk ・ About 150m) 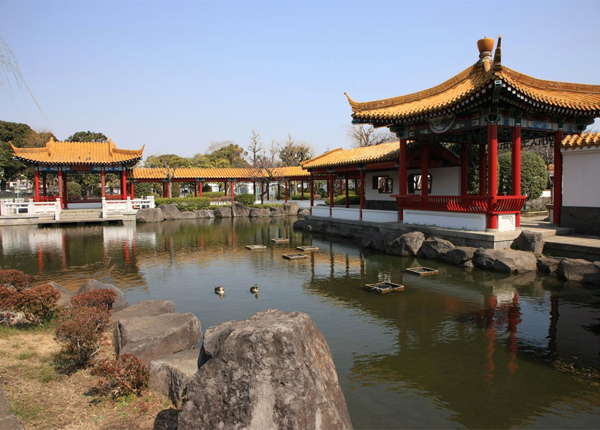 瀋秀 Gardens (a 9-minute walk ・ About 690m) 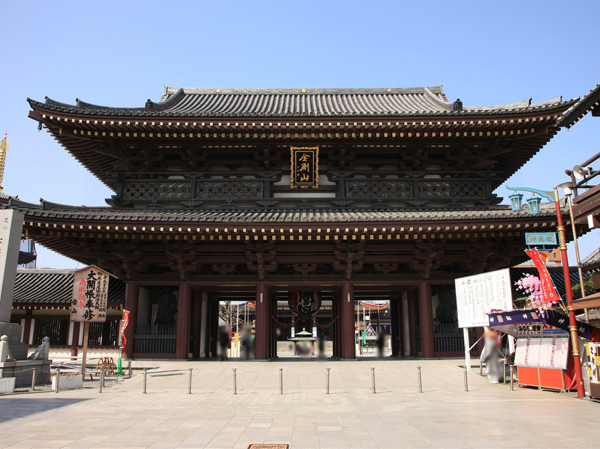 Kawasaki Daishi (6-minute walk ・ About 470m) 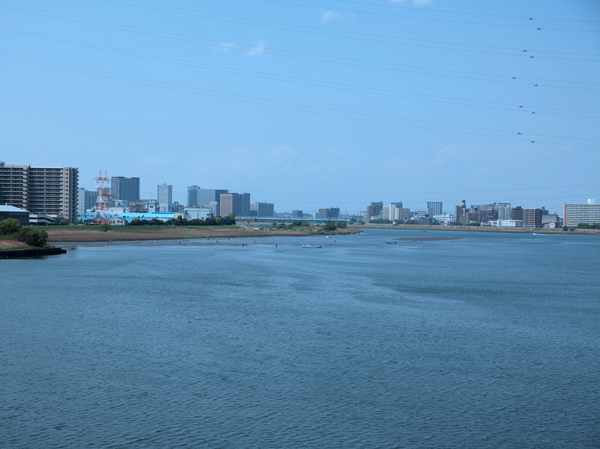 Tama (6-minute walk ・ About 420m) Floor: 4LDK + N, the occupied area: 73.45 sq m, Price: 35,291,000 yen, now on sale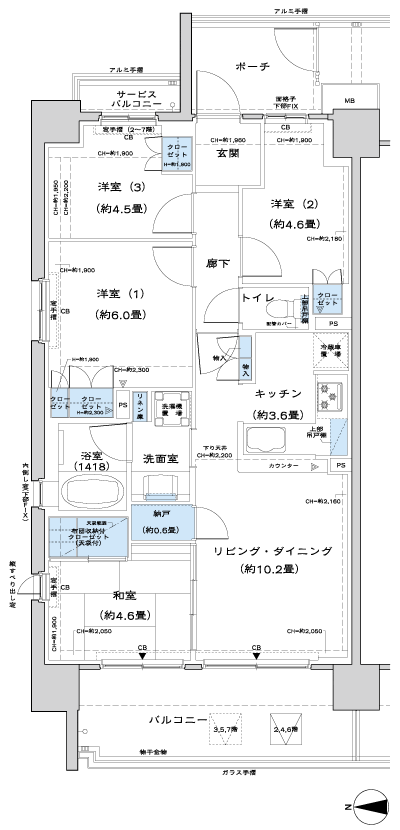 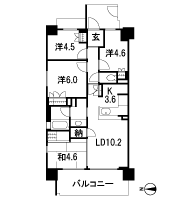 Floor: 3LDK, occupied area: 66.12 sq m, Price: 30,908,200 yen, now on sale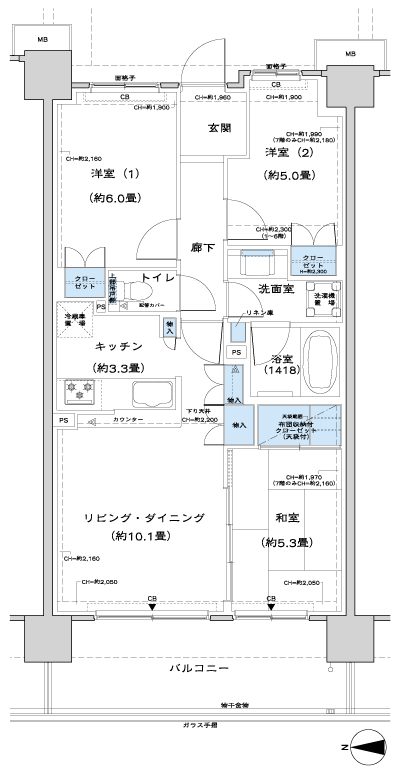 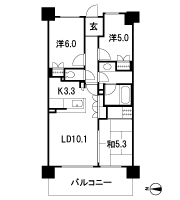 Floor: 3LDK, occupied area: 66.12 sq m, Price: 31,936,400 yen, now on sale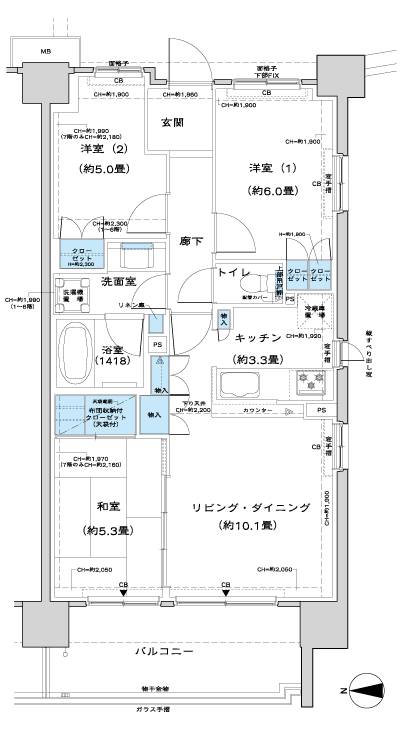 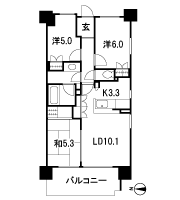 Floor: 3LDK + WTC + N, the occupied area: 72.05 sq m, Price: 36,430,000 yen, now on sale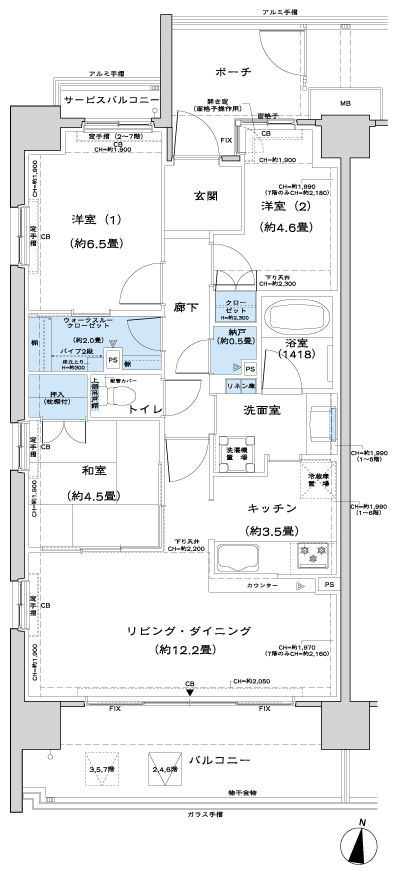 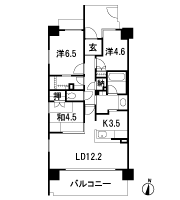 Floor: 3LDK + WTC, the occupied area: 68.37 sq m, Price: 34,495,800 yen, now on sale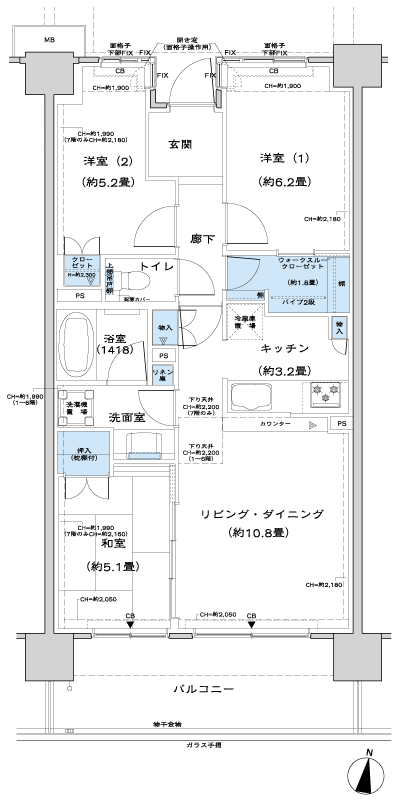 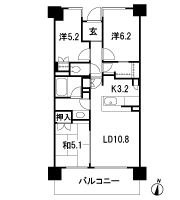 Floor: 3LDK + WTC, the occupied area: 68.37 sq m, Price: 35,215,600 yen, now on sale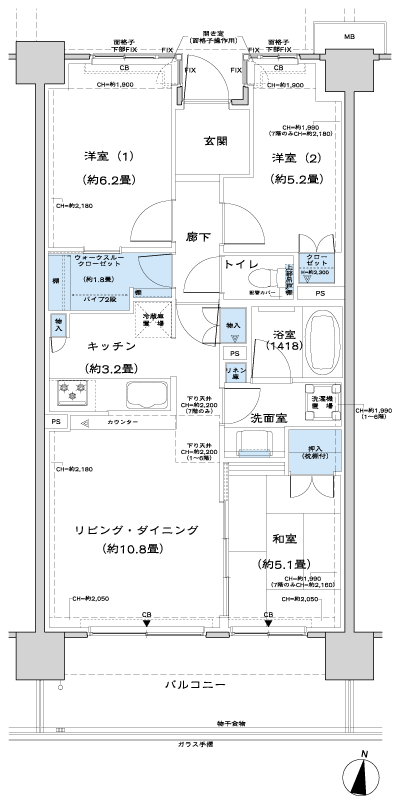 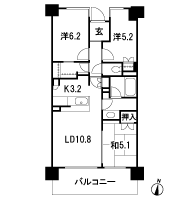 Floor: 3LDK + WTC, the occupied area: 68.37 sq m, Price: 33,775,400 yen, now on sale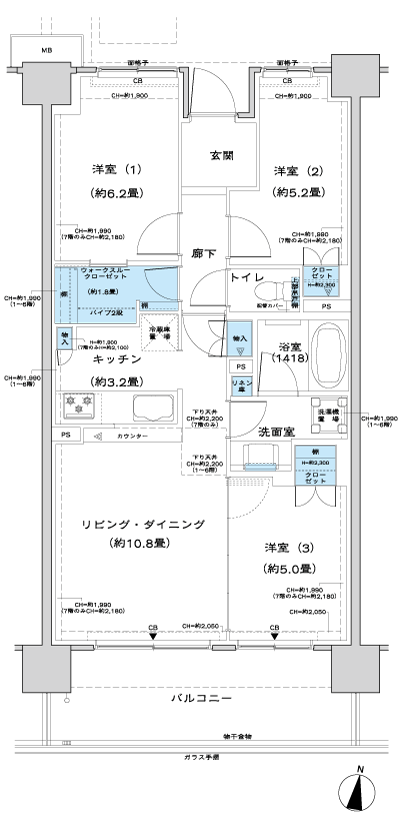 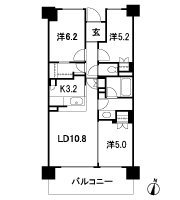 Floor: 3LDK + WTC, the occupied area: 68.37 sq m, Price: 32,850,200 yen, now on sale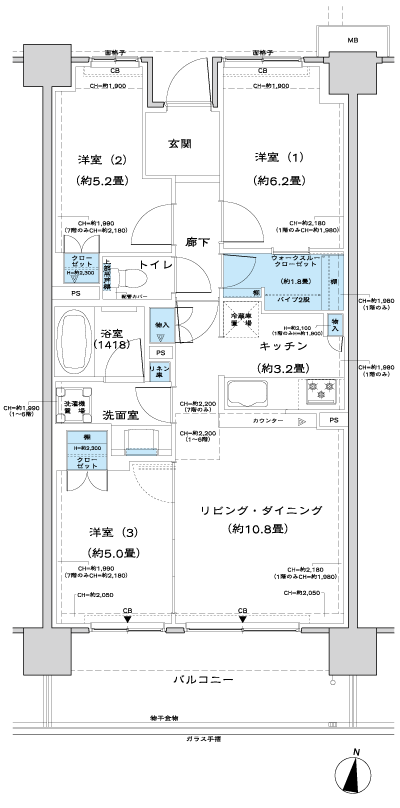 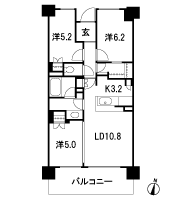 Floor: 4LDK + N, the occupied area: 75.24 sq m, Price: 39,806,800 yen, now on sale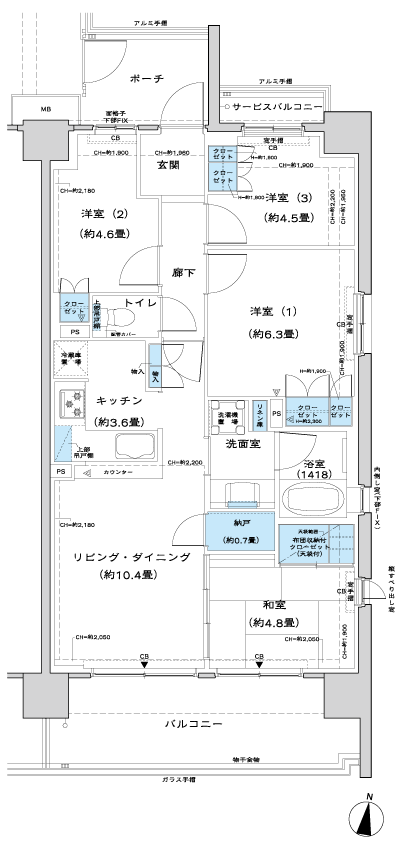 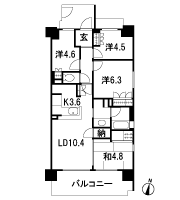 Location | ||||||||||||||||||||||||||||||||||||||||||||||||||||||||||||||||||||||||||||||||||||||||||||||||||||||||||||