Investing in Japanese real estate
27,900,000 yen ・ 32,900,000 yen, 3LDK ・ 4LDK, 71.06 sq m ・ 77.31 sq m
New Apartments » Kanto » Kanagawa Prefecture » Kawasaki-ku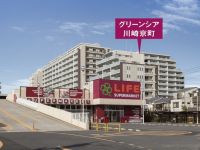 
Building structure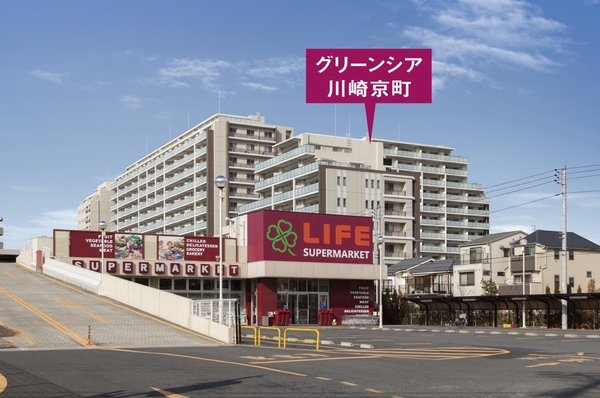 Local neighbor of super "Life". So K's also Irassharu have done here almost every day of shopping. Useful because it can be shopping a quick also in conjunction with the after-work and child 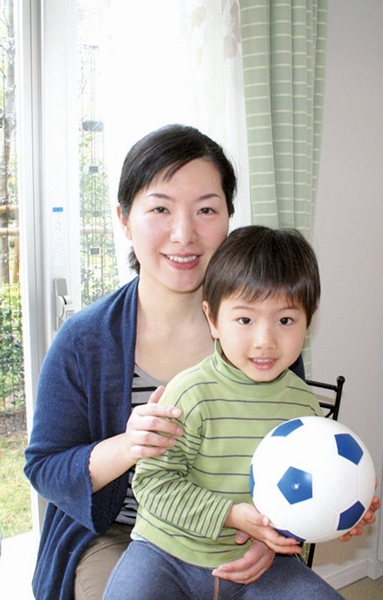 We interviewed talk, K's and the child of the purchaser. "Was love at first sight in the conservatory facing the private garden. Day is also good, A quiet, It relaxes you. " 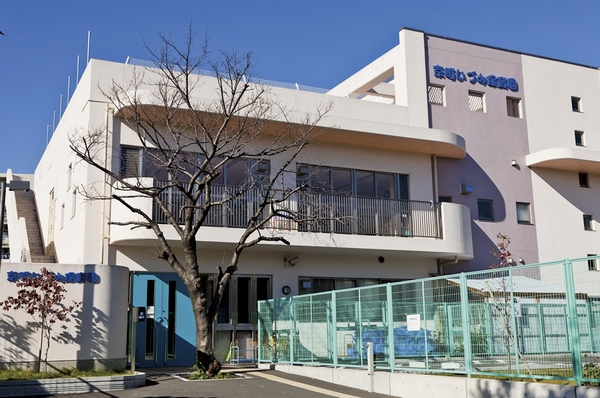 Izumi Kyomachi closeness that nursery a 3-minute walk to the (top) (about 190m). Oda elementary school is an 8-minute walk (about 580m), Kyomachi 4-minute walk to the junior high school (about 260m) 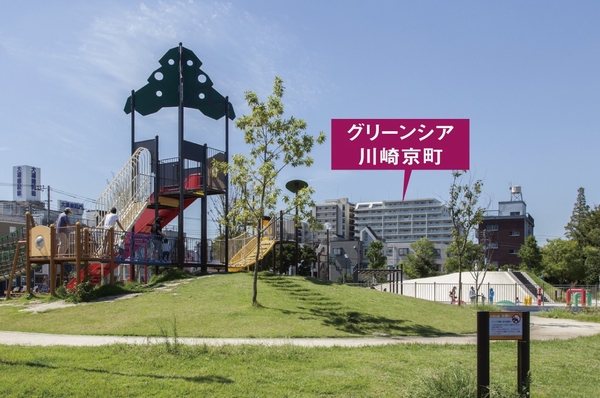 The Oda park there is a colorful play equipment and lawn of the square just a 2-minute walk from the site (about 100m). Peace park is also a 5-minute walk with children's municipal pool (about 340m) 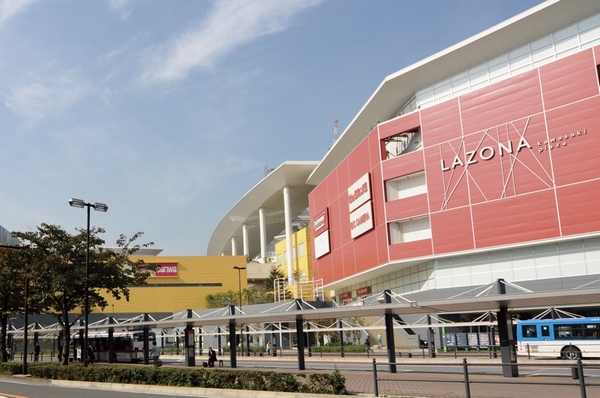 Kids products also enhance, Popular "Kawasaki Plaza" to the family. The east exit side there is also Atre of the station building, It is also possible to stop off quickly to go out the way home 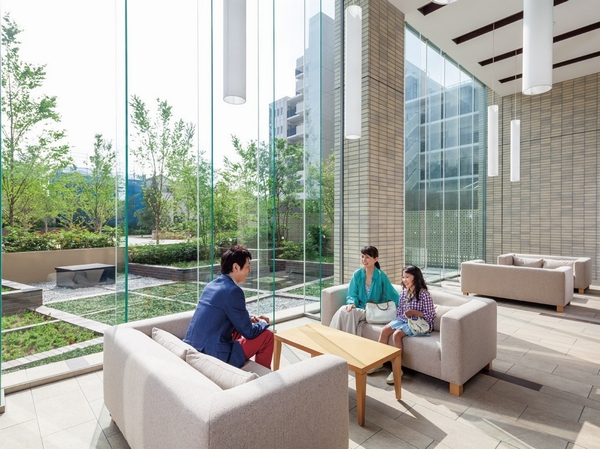 Such as glass curtain wall is a nice lounge is like a hotel in the high ceiling. It has also been waiting concierge 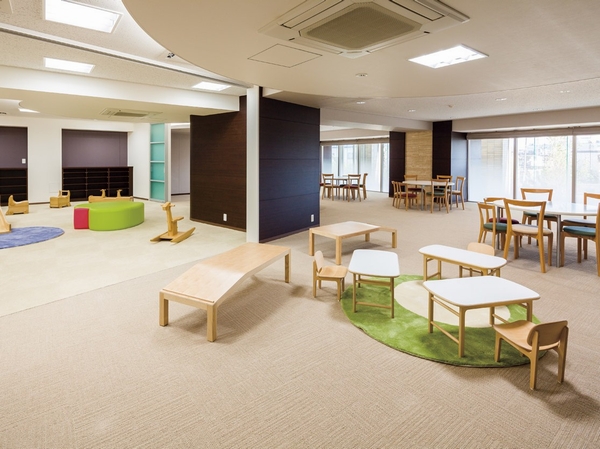 While from playing children in the spacious space, Parents also relax together, Children's Room of the hotel's Mamazusaron 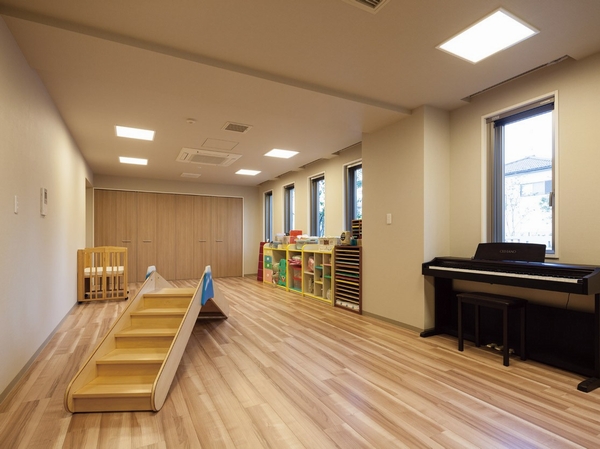 Nursery room that child care services by the professional staff is being carried out. (Surcharge. Business entities: Sanmaku Eitesu) 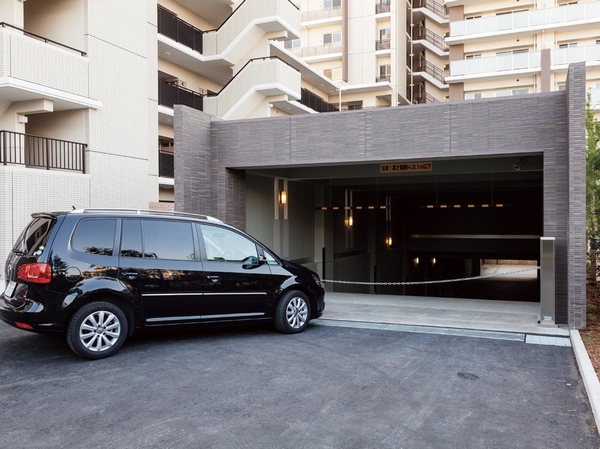 100% on-site parking ensure. And out easily self-propelled parking center, Established a chain gate at the entrance 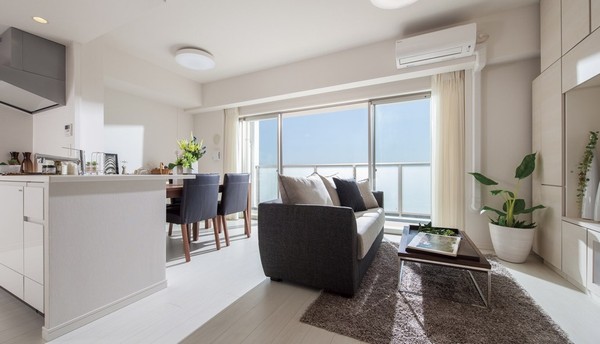 Wide living room facing the large windows pleasant, S-G type model room 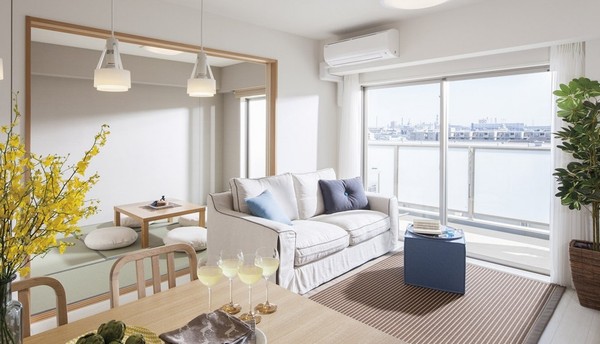 LD and the Japanese-style room is provided facing the balcony, S-B type model room 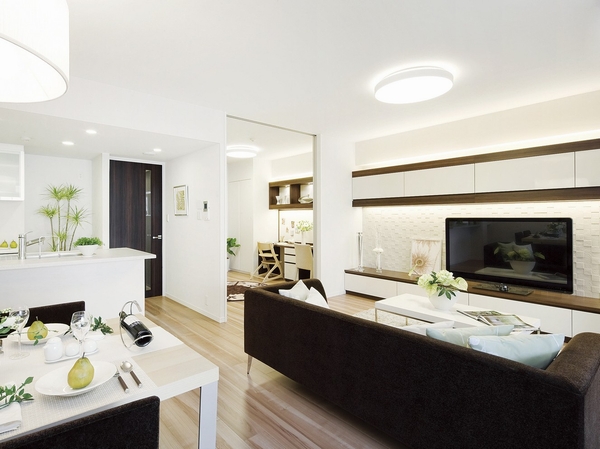 About 16.8 tatami open living and dining 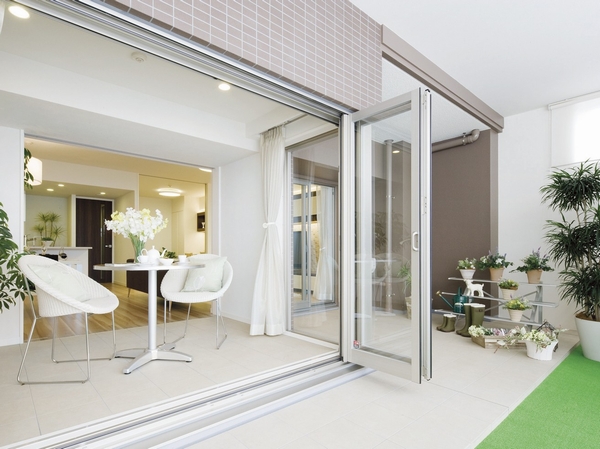 Open sash adoption of conservatory and spacious terrace 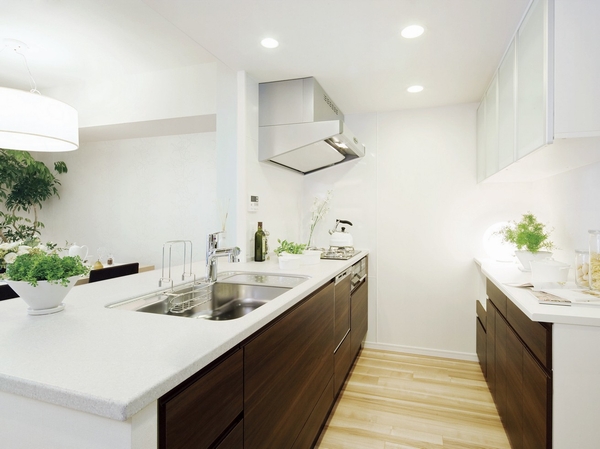 Clean and beautiful kitchen 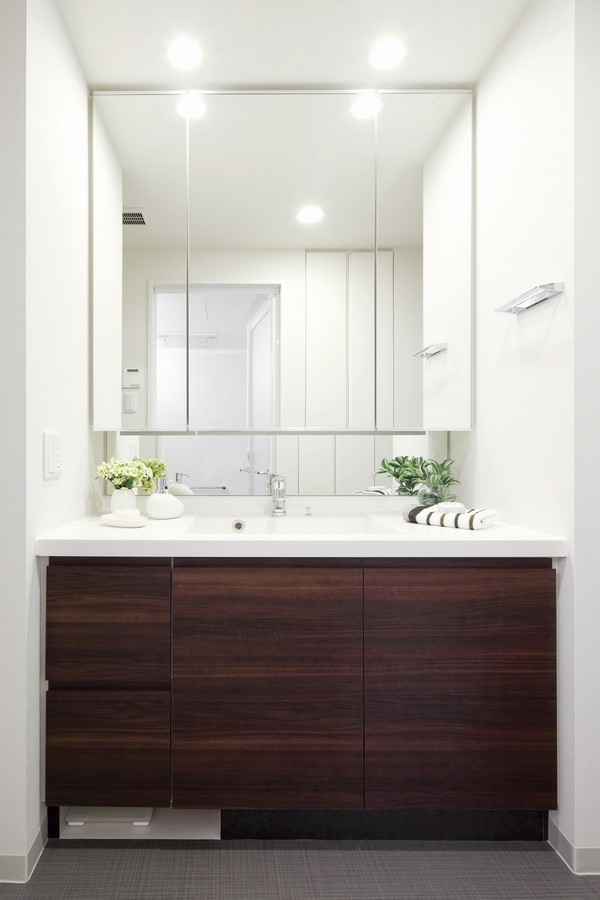 Wash room to feel a sense of luxury 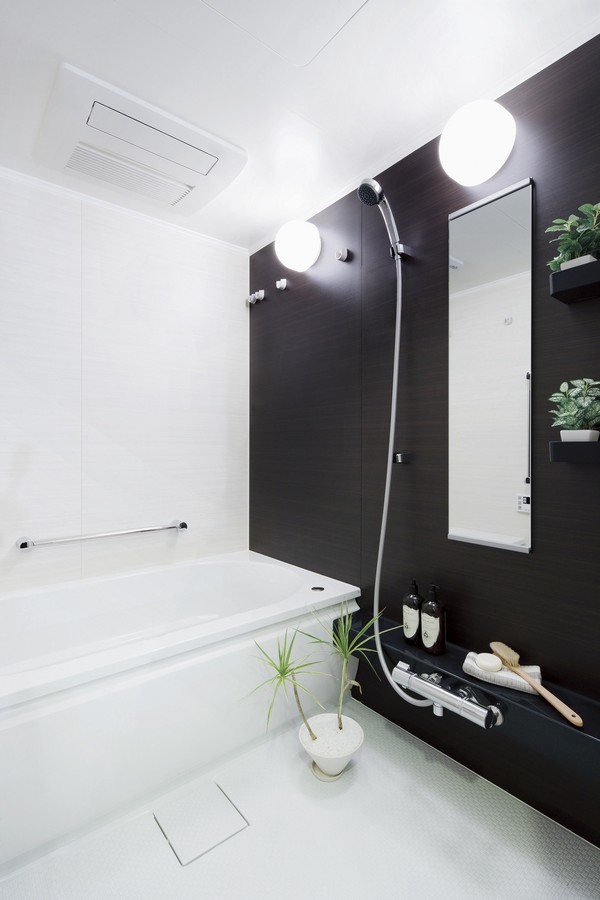 Spacious bathroom with an attractive breadth 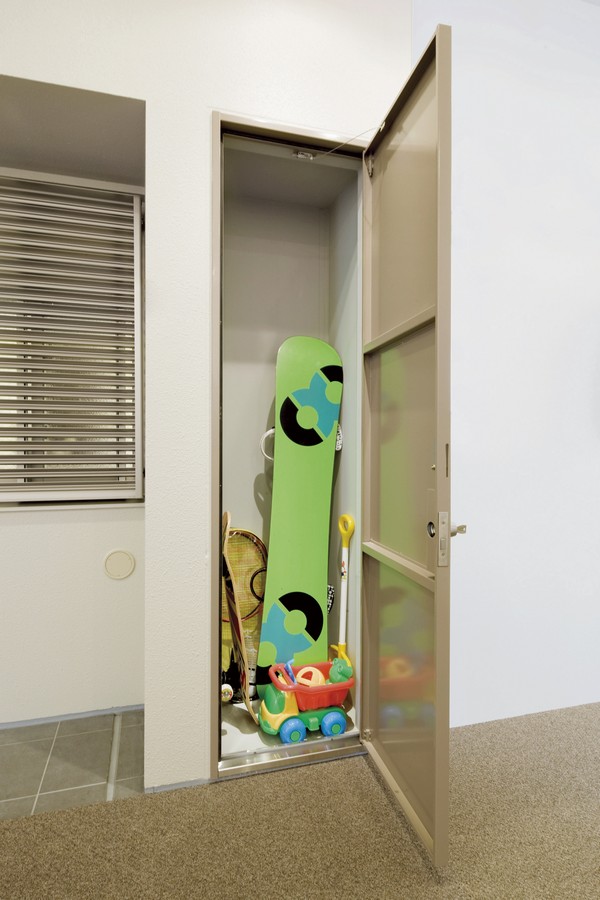 Convenient trunk room for storage of household goods 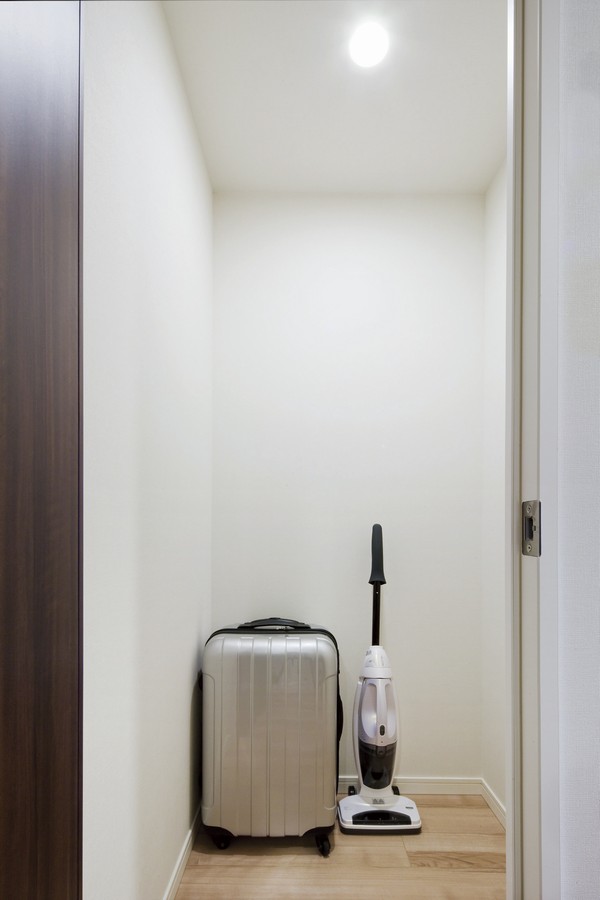 About 0.6 tatami closet. Depth a wide appeal 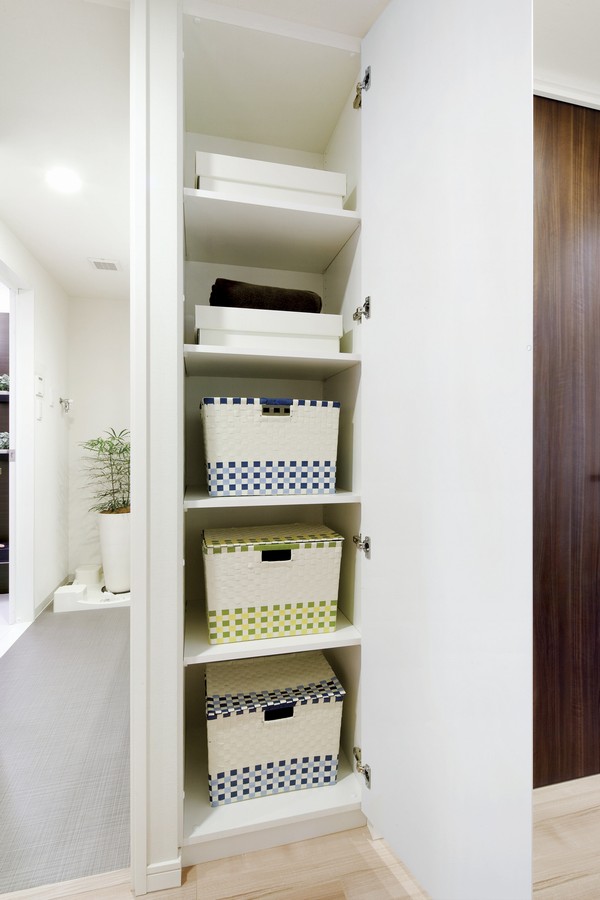 Corridor of the cupboard is also possible storage of vacuum cleaner so can adjust the height of the shelf 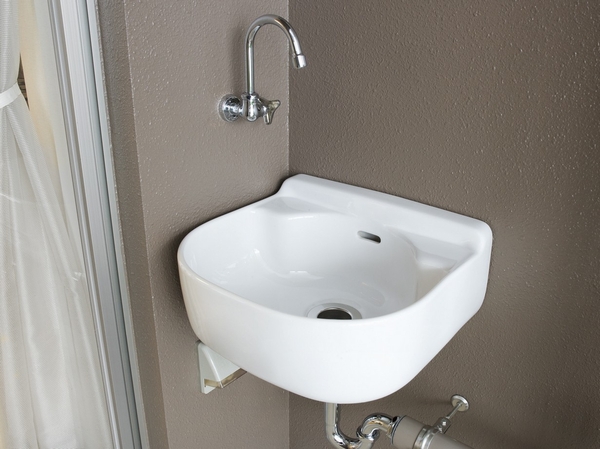 Directions to the model room (a word from the person in charge) 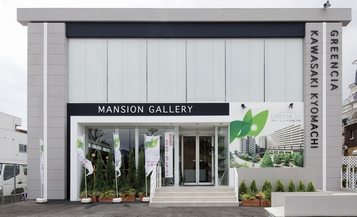 ※ Current, Model room is not disclosed. Model room You can see inside the building. Living![Living. [It is not imminent building in front of the eye, Clear the sense of openness] Family want everyone spacious comfortable living, Recommended for such family. (S-B type model room)](/images/kanagawa/kawasakishikawasaki/0e2c78e16.jpg) [It is not imminent building in front of the eye, Clear the sense of openness] Family want everyone spacious comfortable living, Recommended for such family. (S-B type model room) ![Living. [I visited the actual in the building day, A view confirmation] Spread of the dwelling unit is rich, Planning can feel the breadth and comfort has been enhanced. (S-G type model room)](/images/kanagawa/kawasakishikawasaki/0e2c78e17.jpg) [I visited the actual in the building day, A view confirmation] Spread of the dwelling unit is rich, Planning can feel the breadth and comfort has been enhanced. (S-G type model room) Kitchen![Kitchen. [Disposer] In drainage ditch, Installing a disposer grinding the garbage. Easy, safety, Also consideration to hygienically and weight loss trash environment. (Following publication amenities of are all the same specification)](/images/kanagawa/kawasakishikawasaki/0e2c78e01.jpg) [Disposer] In drainage ditch, Installing a disposer grinding the garbage. Easy, safety, Also consideration to hygienically and weight loss trash environment. (Following publication amenities of are all the same specification) ![Kitchen. [Quiet sink] Since the sound splashing water from the faucet is quiet sink do not mind, You can comfortably kitchen work while enjoying the conversation and music.](/images/kanagawa/kawasakishikawasaki/0e2c78e02.jpg) [Quiet sink] Since the sound splashing water from the faucet is quiet sink do not mind, You can comfortably kitchen work while enjoying the conversation and music. ![Kitchen. [Enamel top stove] Gas stove enamel top specification. You can wipe off a quick wiping spills and oil stains from the pot.](/images/kanagawa/kawasakishikawasaki/0e2c78e03.jpg) [Enamel top stove] Gas stove enamel top specification. You can wipe off a quick wiping spills and oil stains from the pot. ![Kitchen. [Water purifier integrated slim faucet] Installing a water purifier in the kitchen. Always delicious water was considered so available. ※ Cartridge replacement will cost extra.](/images/kanagawa/kawasakishikawasaki/0e2c78e04.jpg) [Water purifier integrated slim faucet] Installing a water purifier in the kitchen. Always delicious water was considered so available. ※ Cartridge replacement will cost extra. ![Kitchen. [Hand Shower Faucets] Kitchen faucet is, It was adopted with a convenient hand shower at the time of the washing and cleaning.](/images/kanagawa/kawasakishikawasaki/0e2c78e05.jpg) [Hand Shower Faucets] Kitchen faucet is, It was adopted with a convenient hand shower at the time of the washing and cleaning. ![Kitchen. [Slide storage] Slide housing which adopted the drawer cabinet, such as in under the sink. Easy to be taken in and out thing in the back, Space can also be used effectively.](/images/kanagawa/kawasakishikawasaki/0e2c78e06.jpg) [Slide storage] Slide housing which adopted the drawer cabinet, such as in under the sink. Easy to be taken in and out thing in the back, Space can also be used effectively. Bathing-wash room![Bathing-wash room. [Thermos bathtub] Tub of hot water, even after six hours does not fall only about 2 ℃. It can also reduce energy-saving effect There is also a running cost. (TOTO (Ltd.) survey)](/images/kanagawa/kawasakishikawasaki/0e2c78e07.gif) [Thermos bathtub] Tub of hot water, even after six hours does not fall only about 2 ℃. It can also reduce energy-saving effect There is also a running cost. (TOTO (Ltd.) survey) ![Bathing-wash room. [Ventilation fan with a bathroom drying function] Also it is possible to dry the laundry in the rain of the day or night, Ventilation that becomes the prevention of mold occurrence ・ Also equipped with drying function and heating function.](/images/kanagawa/kawasakishikawasaki/0e2c78e08.jpg) [Ventilation fan with a bathroom drying function] Also it is possible to dry the laundry in the rain of the day or night, Ventilation that becomes the prevention of mold occurrence ・ Also equipped with drying function and heating function. ![Bathing-wash room. [Full Otobasu] Hot water beam, Hot water ・ Adjustment of water temperature, Keep warm, Automatically performs the reheating. You can also control from the kitchen.](/images/kanagawa/kawasakishikawasaki/0e2c78e09.jpg) [Full Otobasu] Hot water beam, Hot water ・ Adjustment of water temperature, Keep warm, Automatically performs the reheating. You can also control from the kitchen. ![Bathing-wash room. [Low-floor bus] Stride is a low-floor type of a height of about 450mm. Small children Ya, Even those of advanced age is your bathing easy specification. (Same specifications)](/images/kanagawa/kawasakishikawasaki/0e2c78e10.gif) [Low-floor bus] Stride is a low-floor type of a height of about 450mm. Small children Ya, Even those of advanced age is your bathing easy specification. (Same specifications) ![Bathing-wash room. [Bathroom handrail] Gently support the rise of the action, The bathroom handrail to reduce the burden on the waist and legs have been established two.](/images/kanagawa/kawasakishikawasaki/0e2c78e11.jpg) [Bathroom handrail] Gently support the rise of the action, The bathroom handrail to reduce the burden on the waist and legs have been established two. ![Bathing-wash room. [One push drainage plug] To simplify the bathing preparation, Easy to water at the touch of a button ・ It has adopted a one-push drainage plug the drainage is switched.](/images/kanagawa/kawasakishikawasaki/0e2c78e12.jpg) [One push drainage plug] To simplify the bathing preparation, Easy to water at the touch of a button ・ It has adopted a one-push drainage plug the drainage is switched. ![Bathing-wash room. [Square bowl] There is no joint, Water stain is hard to stylish that reservoir. ※ Except 2 bowl type](/images/kanagawa/kawasakishikawasaki/0e2c78e13.jpg) [Square bowl] There is no joint, Water stain is hard to stylish that reservoir. ※ Except 2 bowl type ![Bathing-wash room. [Three-sided mirror ・ Kagamiura storage washbasin] Adopt easy to see three-sided mirror in the wide. It can be installed to organize clutter, such as skin care products the storage rack on the back side of the mirror. Also we have established a convenient hook to be multiplied by the dryer.](/images/kanagawa/kawasakishikawasaki/0e2c78e14.jpg) [Three-sided mirror ・ Kagamiura storage washbasin] Adopt easy to see three-sided mirror in the wide. It can be installed to organize clutter, such as skin care products the storage rack on the back side of the mirror. Also we have established a convenient hook to be multiplied by the dryer. Other![Other. [High-speed Internet is unlimited use the introduction of the optical fiber line] Tonai adopts Ethernet LAN wiring. Internet can be enjoyed at all times without having to worry about a flat fee (monthly fee undecided), so communication costs.](/images/kanagawa/kawasakishikawasaki/0e2c78e15.gif) [High-speed Internet is unlimited use the introduction of the optical fiber line] Tonai adopts Ethernet LAN wiring. Internet can be enjoyed at all times without having to worry about a flat fee (monthly fee undecided), so communication costs. ![Other. [TES floor heating] living ・ The dining, Without winding up the dirt and dust was established a comfortable and hygienic floor heating. Not too dry, It is attractive gentle warmth.](/images/kanagawa/kawasakishikawasaki/0e2c78e19.jpg) [TES floor heating] living ・ The dining, Without winding up the dirt and dust was established a comfortable and hygienic floor heating. Not too dry, It is attractive gentle warmth. 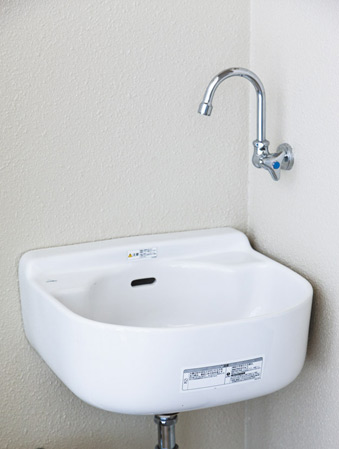 (Shared facilities ・ Common utility ・ Pet facility ・ Variety of services ・ Security ・ Earthquake countermeasures ・ Disaster-prevention measures ・ Building structure ・ Such as the characteristics of the building) Shared facilities![Shared facilities. [Hokorashiki beauty in harmony with landscape] Landscape, Design to create a comfortable environment for people to live on the concept. Open space of about 58%, To secure about 26% of the green space of the site area, Sunlight filtering through trees, Blowing wind, Trees turns red and yellow, Water sound, Consideration so that you can close to enjoy the natural elements such as the voice of a bird. By living are stacked, Environment is mature, It aims to go become a landscape that remains in memory.](/images/kanagawa/kawasakishikawasaki/0e2c78f05.jpg) [Hokorashiki beauty in harmony with landscape] Landscape, Design to create a comfortable environment for people to live on the concept. Open space of about 58%, To secure about 26% of the green space of the site area, Sunlight filtering through trees, Blowing wind, Trees turns red and yellow, Water sound, Consideration so that you can close to enjoy the natural elements such as the voice of a bird. By living are stacked, Environment is mature, It aims to go become a landscape that remains in memory. ![Shared facilities. [Color Garden] Coloring of the grove is the concept that is integrated with Kyomachi green space. Guests can also enjoy a walk painted between the trees, In each succeeding time while people are of course also familiar to people of the region to live, We will continue to form a good landscape.](/images/kanagawa/kawasakishikawasaki/0e2c78f10.jpg) [Color Garden] Coloring of the grove is the concept that is integrated with Kyomachi green space. Guests can also enjoy a walk painted between the trees, In each succeeding time while people are of course also familiar to people of the region to live, We will continue to form a good landscape. ![Shared facilities. [Elegant lounge, which produce a sense of unity with the beautiful garden] Lounge spread is pleasant large space by the two-tier atrium. Elegant society of face that produce a sense of unity with the glass curtain wall is beautiful garden.](/images/kanagawa/kawasakishikawasaki/0e2c78f12.jpg) [Elegant lounge, which produce a sense of unity with the beautiful garden] Lounge spread is pleasant large space by the two-tier atrium. Elegant society of face that produce a sense of unity with the glass curtain wall is beautiful garden. ![Shared facilities. [Mamazusaron & Kids library & Kids Room] Beside the children play, Papa our Mamaia "Ikumen" becomes slowly Kataraeru location, Space that trigger the exchanges between those who live. It is even more will be fun more and more friends.](/images/kanagawa/kawasakishikawasaki/0e2c78f11.jpg) [Mamazusaron & Kids library & Kids Room] Beside the children play, Papa our Mamaia "Ikumen" becomes slowly Kataraeru location, Space that trigger the exchanges between those who live. It is even more will be fun more and more friends. ![Shared facilities. [A party room that can also be used as a cooking studio] Bright and airy party room, which nestled the kitchen space of spread. The party is, of course, Events such as birthday, You can take advantage of the multi-purpose as a cooking studio. (Paid)](/images/kanagawa/kawasakishikawasaki/0e2c78f14.jpg) [A party room that can also be used as a cooking studio] Bright and airy party room, which nestled the kitchen space of spread. The party is, of course, Events such as birthday, You can take advantage of the multi-purpose as a cooking studio. (Paid) ![Shared facilities. [Theater room to enjoy video and music that is powerful] Theater room with a large screen. Please use the beginning various gatherings movies ornamental Board. You can enjoy video and music that is powerful. (Paid)](/images/kanagawa/kawasakishikawasaki/0e2c78f15.jpg) [Theater room to enjoy video and music that is powerful] Theater room with a large screen. Please use the beginning various gatherings movies ornamental Board. You can enjoy video and music that is powerful. (Paid) ![Shared facilities. [Multipurpose available to Japanese room, such as tea and flowers of lesson] Modern Japanese-style Ryukyu tatami, Such as tea and flowers of lesson, To calm the space available to the multi-purpose. Mini kitchen has also be next. (Paid)](/images/kanagawa/kawasakishikawasaki/0e2c78f18.jpg) [Multipurpose available to Japanese room, such as tea and flowers of lesson] Modern Japanese-style Ryukyu tatami, Such as tea and flowers of lesson, To calm the space available to the multi-purpose. Mini kitchen has also be next. (Paid) ![Shared facilities. [Convenient guest room as your accommodation] Such as your parents and friends, Elegant guest rooms that can staying in the visited customers. The spacious space, kitchen ・ bus ・ Also equipped with toilet. (Paid)](/images/kanagawa/kawasakishikawasaki/0e2c78f19.jpg) [Convenient guest room as your accommodation] Such as your parents and friends, Elegant guest rooms that can staying in the visited customers. The spacious space, kitchen ・ bus ・ Also equipped with toilet. (Paid) ![Shared facilities. [On-site parking 100%] It has established 364 cars, which corresponds on-site parking to all houses worth. High roof vehicles can also be parked in the self-propelled parking. Also 3 cars available parking for visitors to enjoy parking with confidence to visited customers. Set up a remote-control chain gate that can open and close the gate from inside the car at the entrance of the parking lot, Also consideration to crime prevention. Also, Corridor from the parking lot leading to each building will also have to ensure. ※ Car restriction Yes, For more information, please contact your representative.](/images/kanagawa/kawasakishikawasaki/0e2c78f20.jpg) [On-site parking 100%] It has established 364 cars, which corresponds on-site parking to all houses worth. High roof vehicles can also be parked in the self-propelled parking. Also 3 cars available parking for visitors to enjoy parking with confidence to visited customers. Set up a remote-control chain gate that can open and close the gate from inside the car at the entrance of the parking lot, Also consideration to crime prevention. Also, Corridor from the parking lot leading to each building will also have to ensure. ※ Car restriction Yes, For more information, please contact your representative. Security![Security. [ALSOK Sohgo security and alliance] Peace of mind to make full use of high-quality security technology ・ Affiliated with the safety of professional "ALSOK Sohgo security", Watch the house 24 hours a day, And emergency response in the event of a situation. (Conceptual diagram)](/images/kanagawa/kawasakishikawasaki/0e2c78f01.gif) [ALSOK Sohgo security and alliance] Peace of mind to make full use of high-quality security technology ・ Affiliated with the safety of professional "ALSOK Sohgo security", Watch the house 24 hours a day, And emergency response in the event of a situation. (Conceptual diagram) ![Security. [Double auto-lock system] KazeJoshitsu, Entrance hall, Suppress the unnecessary visitor of intrusion in the previous dwelling unit. We care to comfort and peace of mind of urban life.](/images/kanagawa/kawasakishikawasaki/0e2c78f02.gif) [Double auto-lock system] KazeJoshitsu, Entrance hall, Suppress the unnecessary visitor of intrusion in the previous dwelling unit. We care to comfort and peace of mind of urban life. ![Security. [Dimple key] As picking measures, The door lock is, It has a 100 billion kinds of key pattern, Extremely adopt the replication is difficult dimple cylinder lock. Also, The key is choosing a direction in which the plug, Operation in the dark was also a smooth reversible dimple key. (Conceptual diagram)](/images/kanagawa/kawasakishikawasaki/0e2c78f03.jpg) [Dimple key] As picking measures, The door lock is, It has a 100 billion kinds of key pattern, Extremely adopt the replication is difficult dimple cylinder lock. Also, The key is choosing a direction in which the plug, Operation in the dark was also a smooth reversible dimple key. (Conceptual diagram) Earthquake ・ Disaster-prevention measures![earthquake ・ Disaster-prevention measures. [Expansion ・ Joint] In the apartment was arranged in an L-or T-shaped, etc., Not transmitted energy of earthquakes on average throughout the building, It can greatly sway portion and a small sway part, Phenomenon of distortion and twisting it is likely to occur in the joint portion between the building. for that reason, It provided an open space called "expansion" to separate the building, We clearances to accommodate the respective motion. And building the connection part, As of the connecting portion of the train, "Expansion ・ Connected by a joint ", We have to improve the residents and building safety.](/images/kanagawa/kawasakishikawasaki/0e2c78f07.gif) [Expansion ・ Joint] In the apartment was arranged in an L-or T-shaped, etc., Not transmitted energy of earthquakes on average throughout the building, It can greatly sway portion and a small sway part, Phenomenon of distortion and twisting it is likely to occur in the joint portion between the building. for that reason, It provided an open space called "expansion" to separate the building, We clearances to accommodate the respective motion. And building the connection part, As of the connecting portion of the train, "Expansion ・ Connected by a joint ", We have to improve the residents and building safety. ![earthquake ・ Disaster-prevention measures. [Elevator with earthquake control driving device] This property is adopted elevator with earthquake control driving device to stop the elevator is automatically the nearest floor and to sense the earthquake. It is designed with consideration to safety.](/images/kanagawa/kawasakishikawasaki/0e2c78f08.gif) [Elevator with earthquake control driving device] This property is adopted elevator with earthquake control driving device to stop the elevator is automatically the nearest floor and to sense the earthquake. It is designed with consideration to safety. ![earthquake ・ Disaster-prevention measures. [Tai Sin framed entrance door] Entrance door has adopted the TaiShinwaku in consideration of the refuge at the time of earthquake. So as not to be trapped in the room at the time of the evacuation at the time of the earthquake, We care so that it can be easy to secure the clearance between the door and the door frame.](/images/kanagawa/kawasakishikawasaki/0e2c78f09.gif) [Tai Sin framed entrance door] Entrance door has adopted the TaiShinwaku in consideration of the refuge at the time of earthquake. So as not to be trapped in the room at the time of the evacuation at the time of the earthquake, We care so that it can be easy to secure the clearance between the door and the door frame. Building structure![Building structure. [Pile foundation] About 20m from the ground surface ~ Pile the present total of 111 of the largest pile diameter of about 2.8m to the support base of about 30m ※ Dedicated in supporting the building. Hit the pile to strong ground located in the ground, Support the weight of the building has adopted a "pile foundation". ※ Excluding self-propelled parking building](/images/kanagawa/kawasakishikawasaki/0e2c78f04.gif) [Pile foundation] About 20m from the ground surface ~ Pile the present total of 111 of the largest pile diameter of about 2.8m to the support base of about 30m ※ Dedicated in supporting the building. Hit the pile to strong ground located in the ground, Support the weight of the building has adopted a "pile foundation". ※ Excluding self-propelled parking building ![Building structure. [Concrete head thickness] Rebar is exposed to the air, In order to prevent the occurrence of rust due to oxidation, Ensure the concrete cover thickness of about 40mm. As a result has been improved the durability of the building.](/images/kanagawa/kawasakishikawasaki/0e2c78f06.gif) [Concrete head thickness] Rebar is exposed to the air, In order to prevent the occurrence of rust due to oxidation, Ensure the concrete cover thickness of about 40mm. As a result has been improved the durability of the building. ![Building structure. [Double floor ・ Double ceiling] Supply of electrical wiring and water around ・ Such as drainage pipe, Double floor ・ Laying double ceiling part. We renovation and maintenance compared to direct the floor or straight ceiling is relatively easy to design.](/images/kanagawa/kawasakishikawasaki/0e2c78f13.gif) [Double floor ・ Double ceiling] Supply of electrical wiring and water around ・ Such as drainage pipe, Double floor ・ Laying double ceiling part. We renovation and maintenance compared to direct the floor or straight ceiling is relatively easy to design. ![Building structure. ["Housing Performance Evaluation Report" all households already acquired apartment] To housing performance evaluation may "construction house performance evaluation" and "design house performance evaluation". By the two performance evaluation, It is possible to know the basic performance of the entire apartment on objective, Also check strictly to the point where third party evaluation organization registered in the country can not see the apartment. ※ For more information see "Housing term large Dictionary"](/images/kanagawa/kawasakishikawasaki/0e2c78f16.gif) ["Housing Performance Evaluation Report" all households already acquired apartment] To housing performance evaluation may "construction house performance evaluation" and "design house performance evaluation". By the two performance evaluation, It is possible to know the basic performance of the entire apartment on objective, Also check strictly to the point where third party evaluation organization registered in the country can not see the apartment. ※ For more information see "Housing term large Dictionary" ![Building structure. [Environmental performance display] Environmental performance display, Information about the environmental performance of the Condominium, "Functionality ・ Durability, "" residential, "and" energy conservation, "" resource conservation ・ Recycling, "" consideration to the surrounding, "" green ・ For evaluation of the six items of the street ", Asterisk () is what was shown by the number of. ※ See "Housing term large dictionary" for more information](/images/kanagawa/kawasakishikawasaki/0e2c78f17.gif) [Environmental performance display] Environmental performance display, Information about the environmental performance of the Condominium, "Functionality ・ Durability, "" residential, "and" energy conservation, "" resource conservation ・ Recycling, "" consideration to the surrounding, "" green ・ For evaluation of the six items of the street ", Asterisk () is what was shown by the number of. ※ See "Housing term large dictionary" for more information Surrounding environment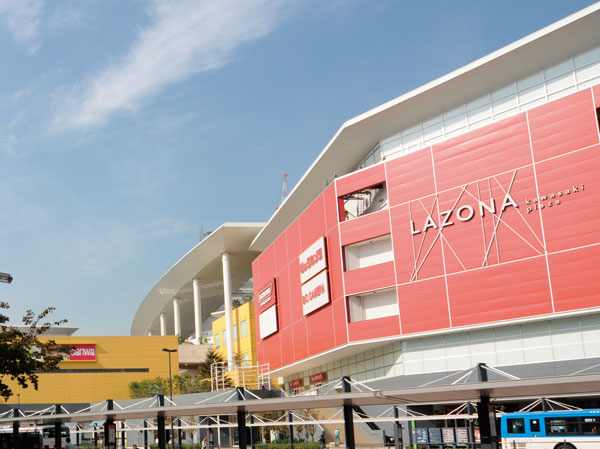 Kawasaki Plaza (Kawasaki Station direct connection) 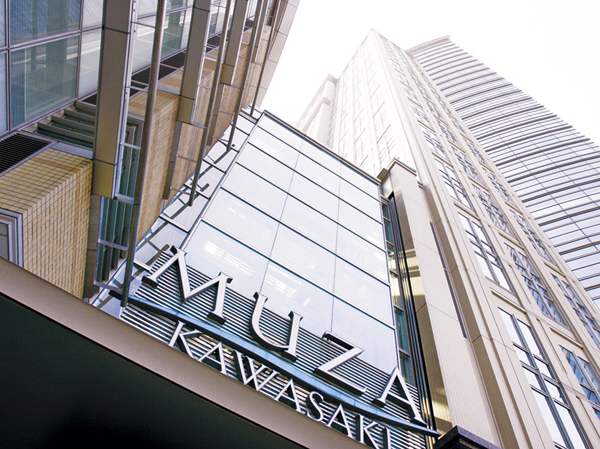 Muza Kawasaki Symphony Hall (about 2880m ・ 36 minutes walk) 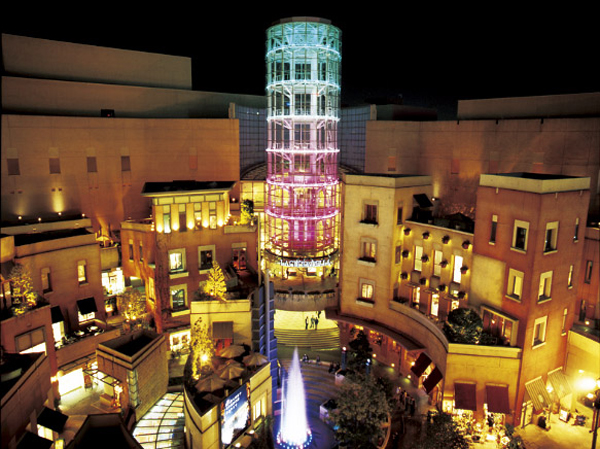 La Cittadella (about 2540m ・ Walk 32 minutes) 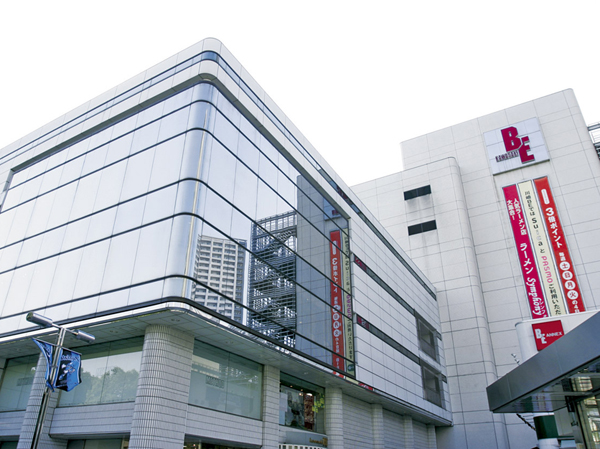 Kawasaki BE (about 2850m ・ 36 minutes walk) 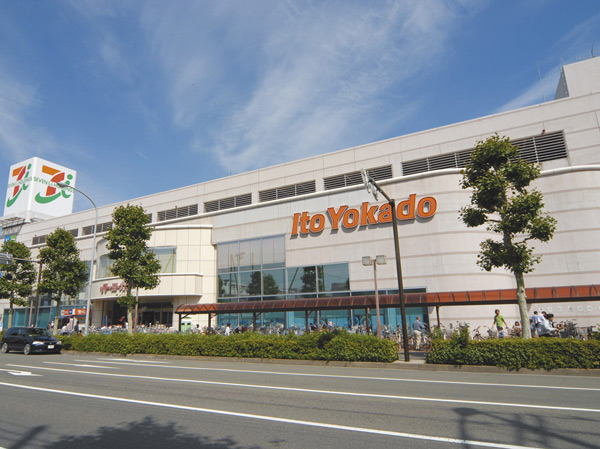 Ito-Yokado Tsurumi store (about 1090m ・ A 14-minute walk) 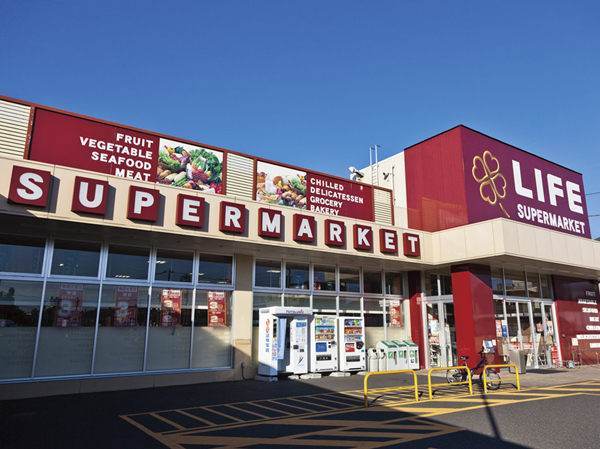 Life Kawasaki Kyomachi store (about 10m ・ 1-minute walk) 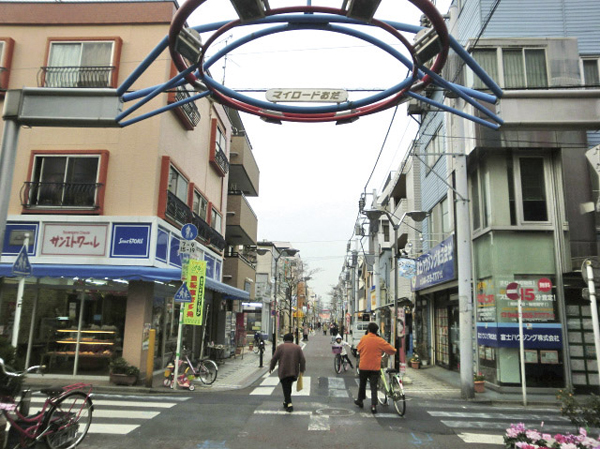 My load Oda (Ginza shopping district Oda) (about 330m ・ A 5-minute walk) 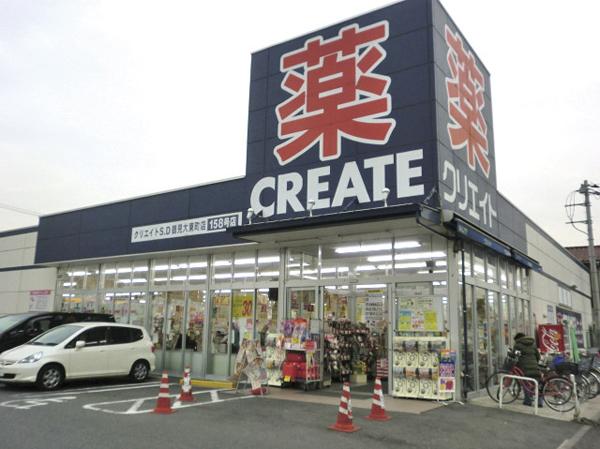 Create SD Tsurumi Daito-cho shop (about 700m ・ A 9-minute walk) 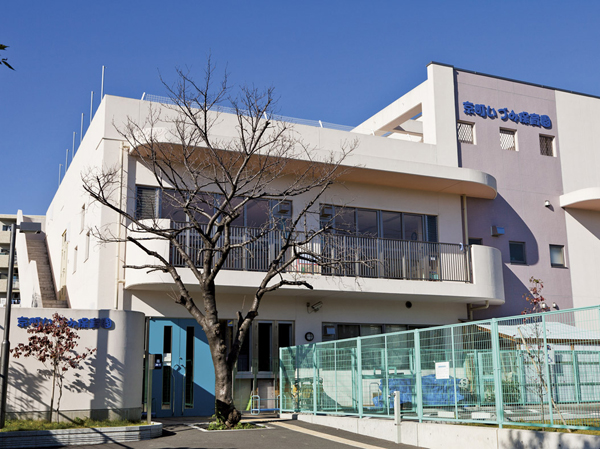 Izumi Kyomachi nursery school (about 190m ・ A 3-minute walk) 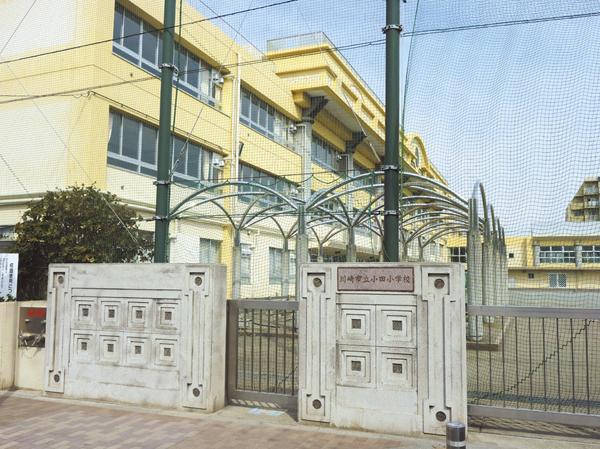 Municipal Oda elementary school (about 580m ・ An 8-minute walk) 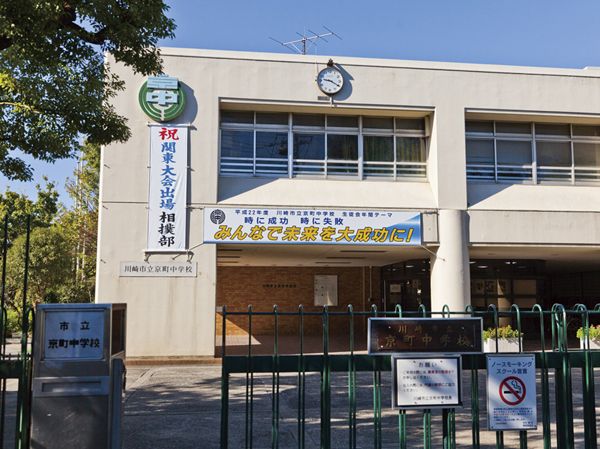 Municipal Kyomachi junior high school (about 300m ・ 4-minute walk) 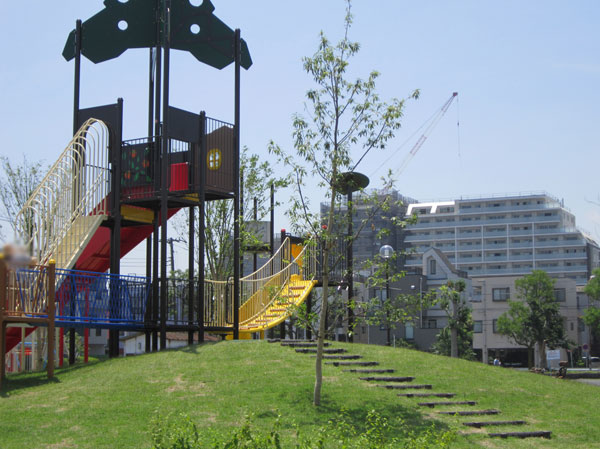 Oda park (about 100m ・ A 2-minute walk) 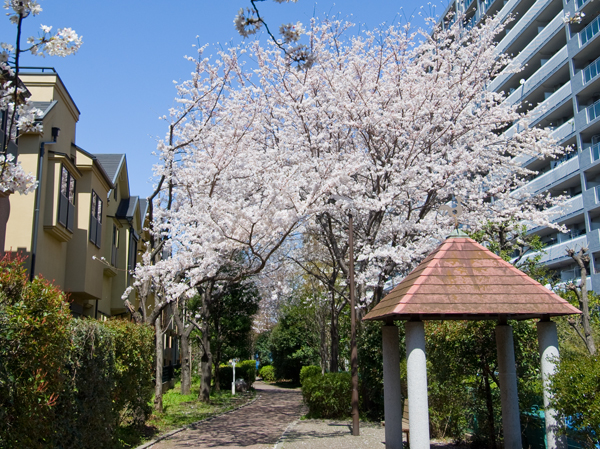 Kyomachi green space (about 10m ・ 1-minute walk) 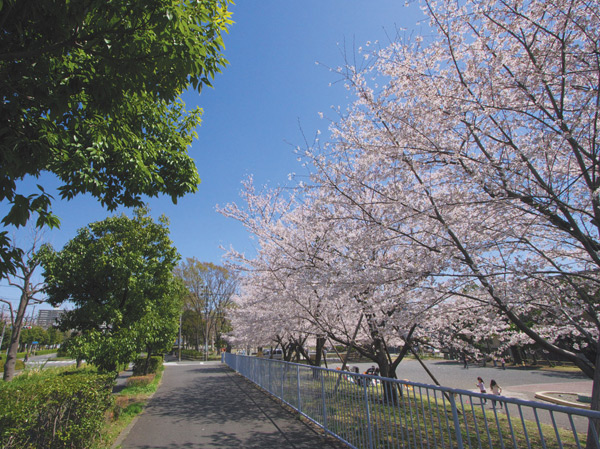 Sakae park (about 610m ・ An 8-minute walk) 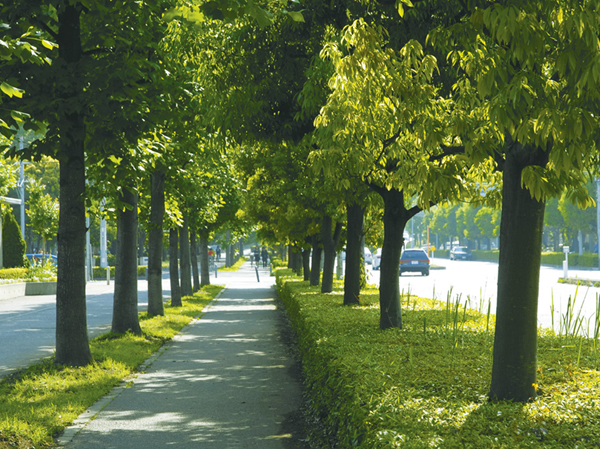 Peace Koenmae tree-lined street (about 340m ・ A 5-minute walk) Floor: 4LDK, occupied area: 77.31 sq m, Price: 32,900,000 yen, now on sale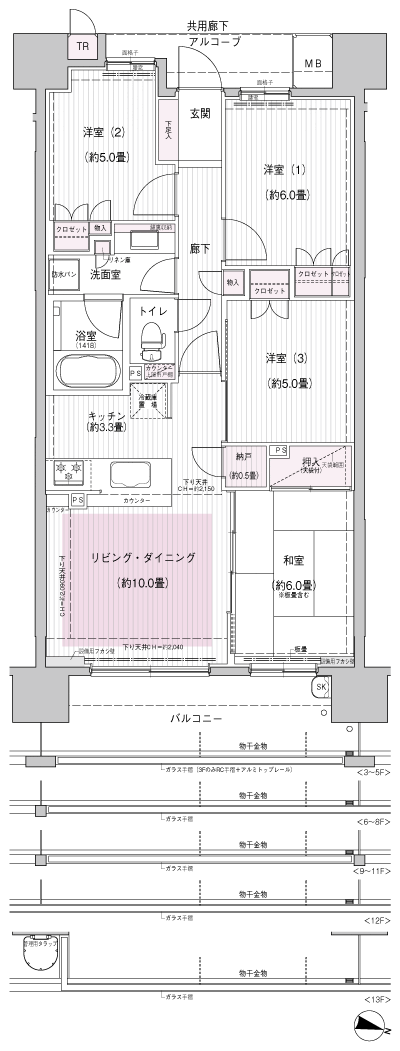 Floor: 4LDK, occupied area: 77.31 sq m, Price: 36,300,000 yen ~ 38,100,000 yen, now on sale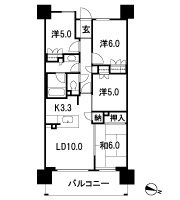 Floor: 3LDK, occupied area: 71.06 sq m, Price: 27,900,000 yen, now on sale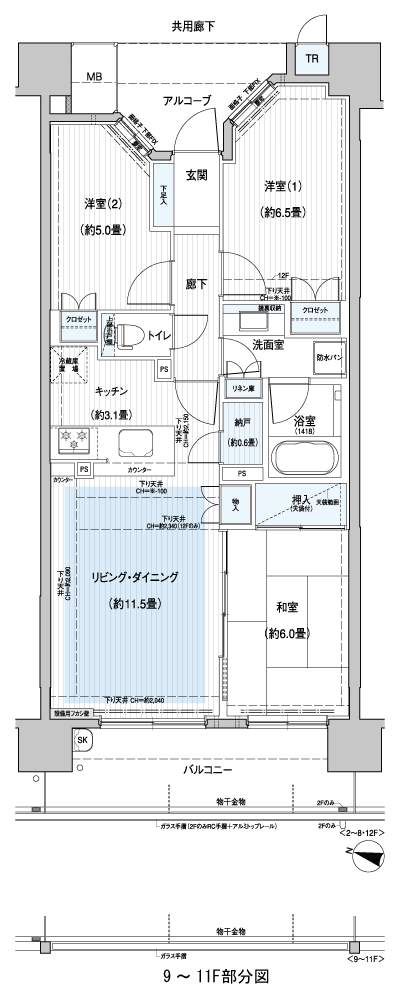 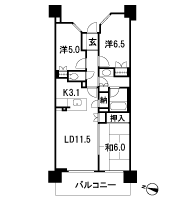 Floor: 3LDK, occupied area: 71.18 sq m, Price: 37,100,000 yen, now on sale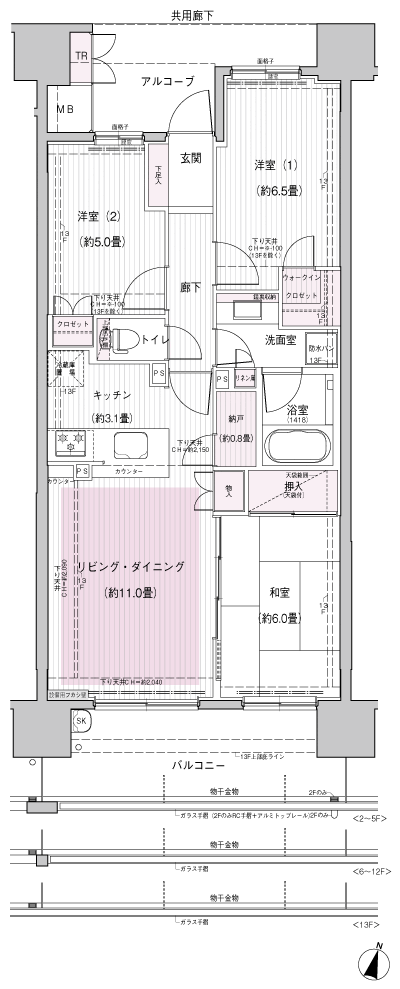 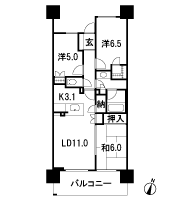 Floor: 3LDK, occupied area: 74.42 sq m, Price: 37,300,000 yen ・ 38,400,000 yen, now on sale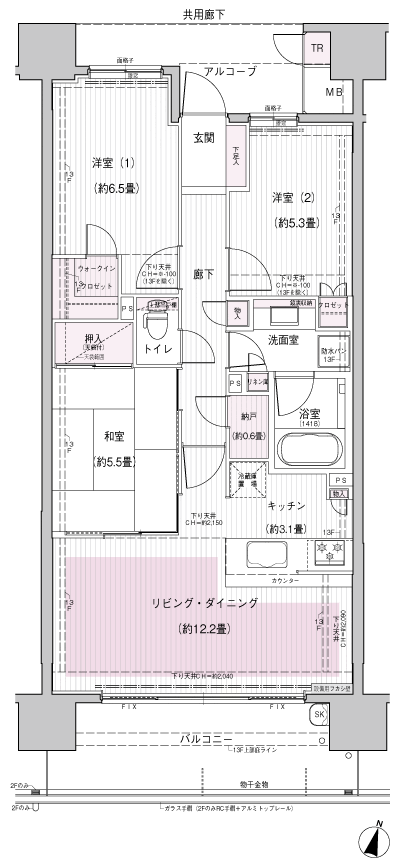 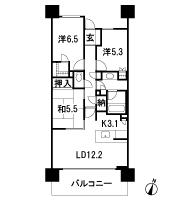 Floor: 3LDK, occupied area: 73.22 sq m, Price: 35,900,000 yen ~ 38,400,000 yen, now on sale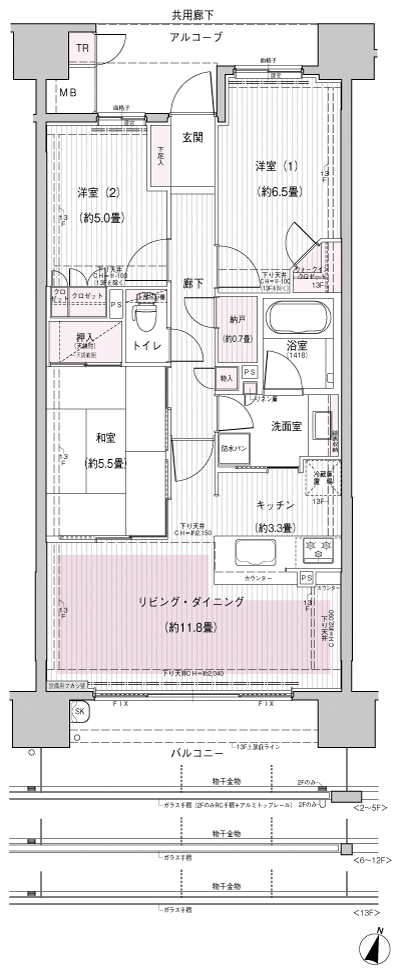 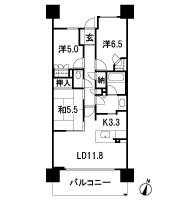 Floor: 3LDK, occupied area: 74.46 sq m, Price: 37,600,000 yen, now on sale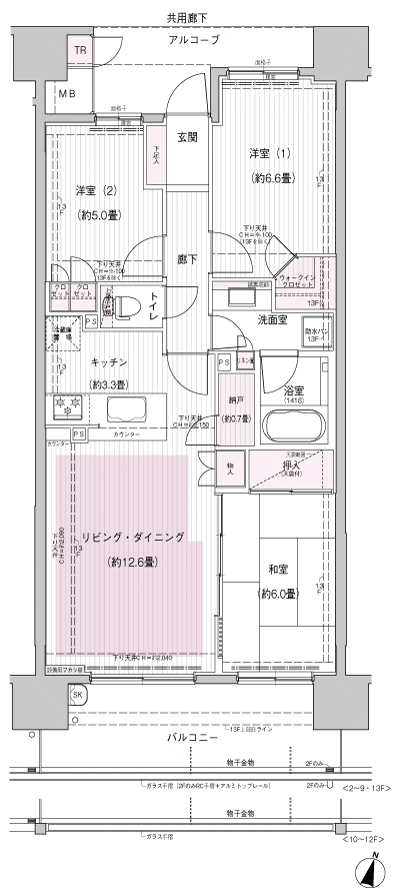 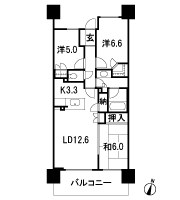 Floor: 3LDK, the area occupied: 70.9 sq m, Price: 36,400,000 yen, now on sale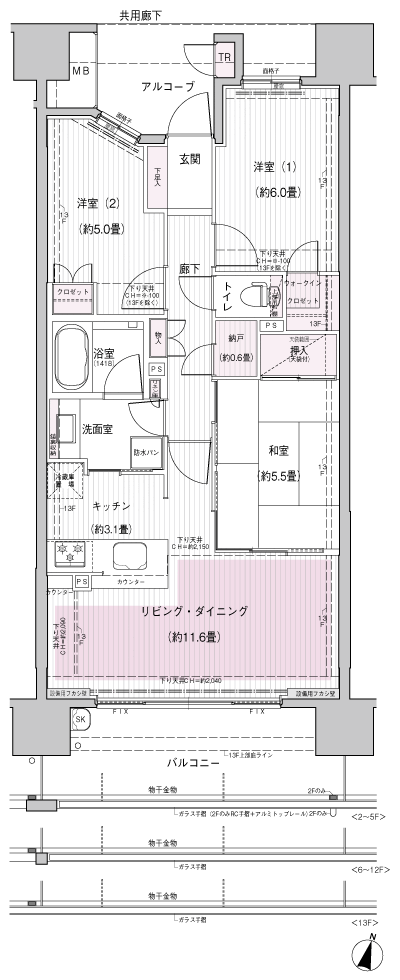 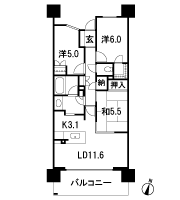 Floor: 3LDK, the area occupied: 68.7 sq m, Price: 34,900,000 yen, now on sale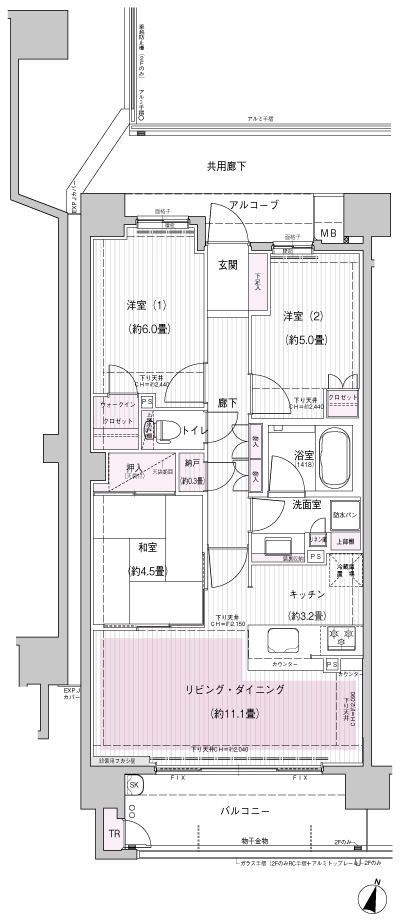 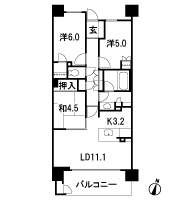 Floor: 3LDK, occupied area: 75.19 sq m, Price: 37,700,000 yen, now on sale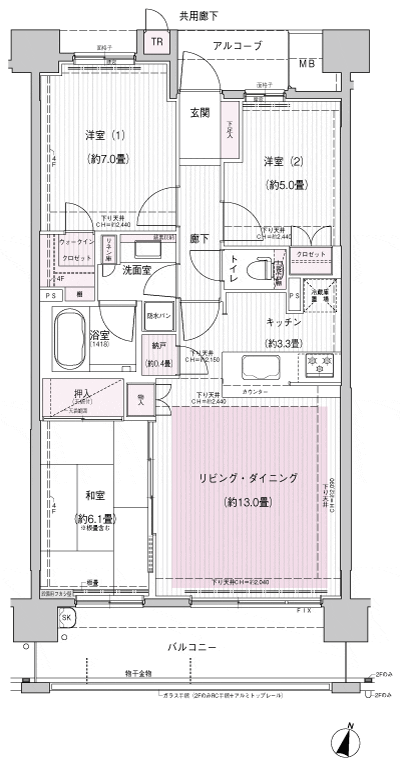 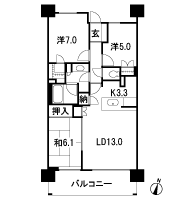 Floor: 3LDK, occupied area: 75.61 sq m, Price: 37,400,000 yen, now on sale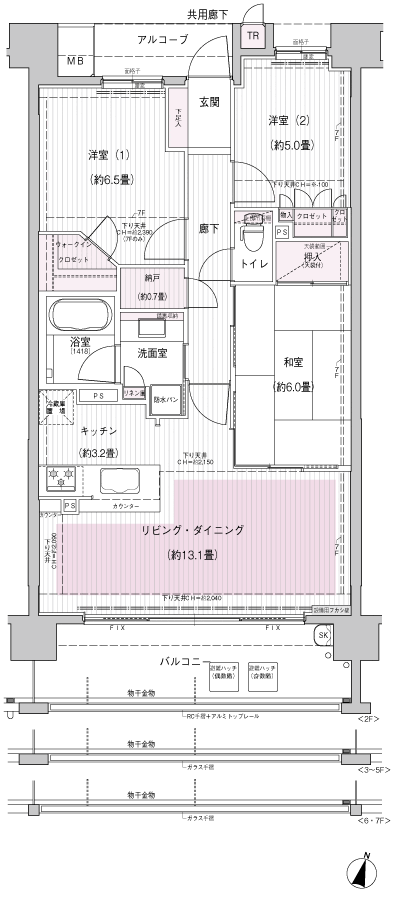 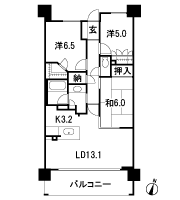 Floor: 4LDK, occupied area: 89.09 sq m, Price: 46,600,000 yen, now on sale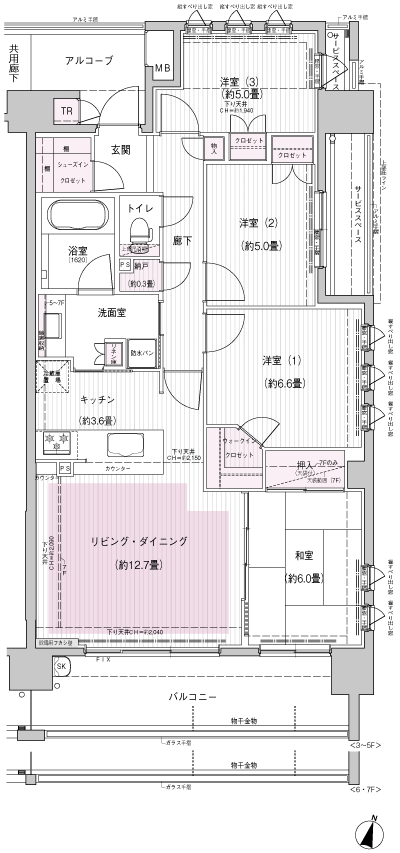 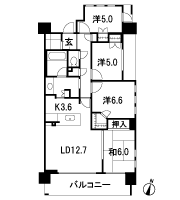 Floor: 4LDK, occupied area: 100.44 sq m, Price: 45,900,000 yen ・ 51,300,000 yen, now on sale 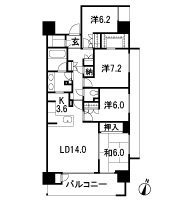 Floor: 3LDK, occupied area: 73.15 sq m, Price: 42,800,000 yen, now on sale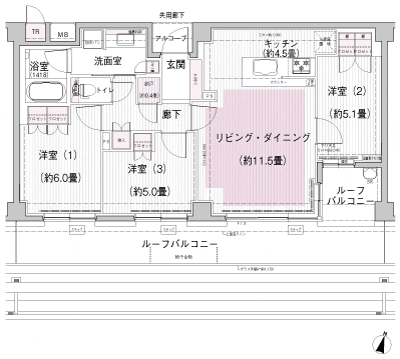 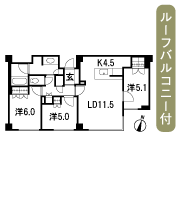 Floor: 4LDK, occupied area: 81.71 sq m, price: 38 million yen ・ 38,800,000 yen, now on sale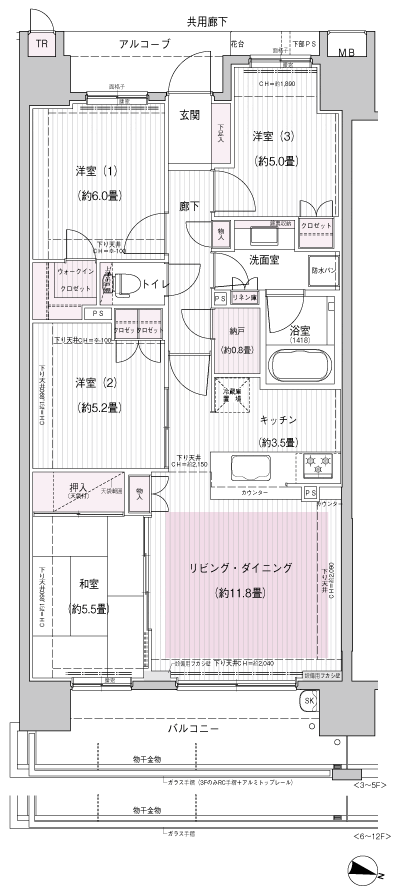 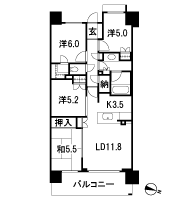 Floor: 4LDK, occupied area: 84.21 sq m, Price: 38,900,000 yen ~ 40,800,000 yen, now on sale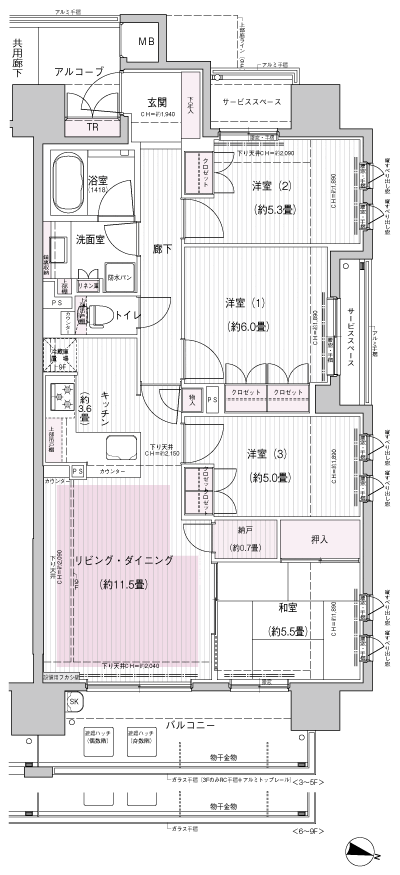 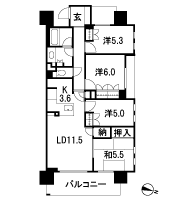 Floor: 4LDK, occupied area: 80.01 sq m, Price: 37,100,000 yen, now on sale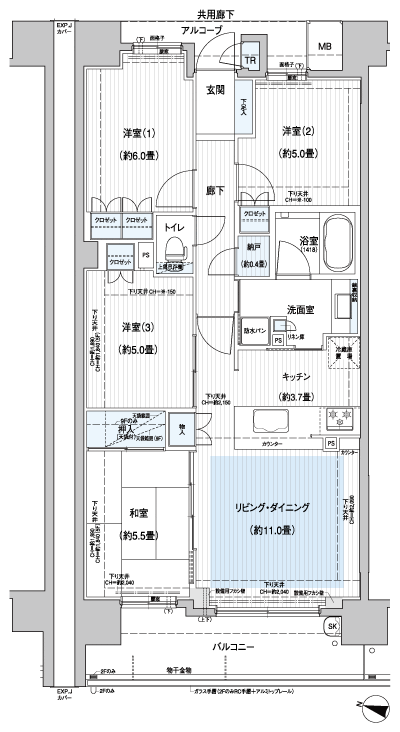 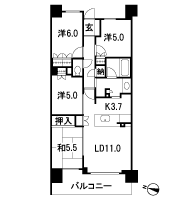 Location | |||||||||||||||||||||||||||||||||||||||||||||||||||||||||||||||||||||||||||||||||||||||||||||||||||||||||