Investing in Japanese real estate
2013
63,900,000 yen ~ 76,400,000 yen, 4LDK, 96.42 sq m ~ 110.02 sq m
New Apartments » Kanto » Kanagawa Prefecture » Kawasaki Miyamae-ku 
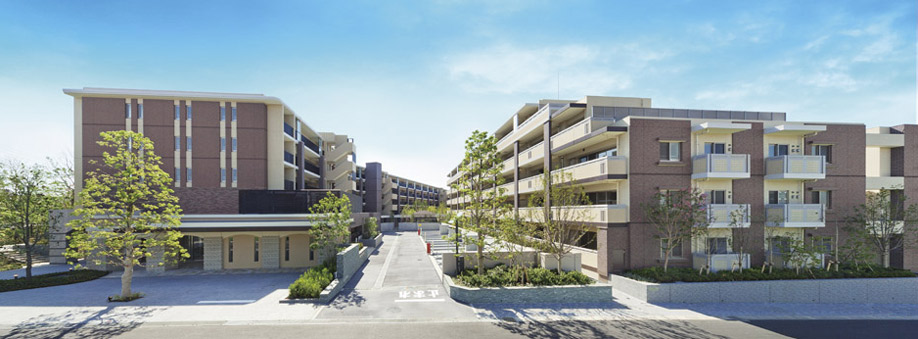 Exterior (September 2013 shooting) 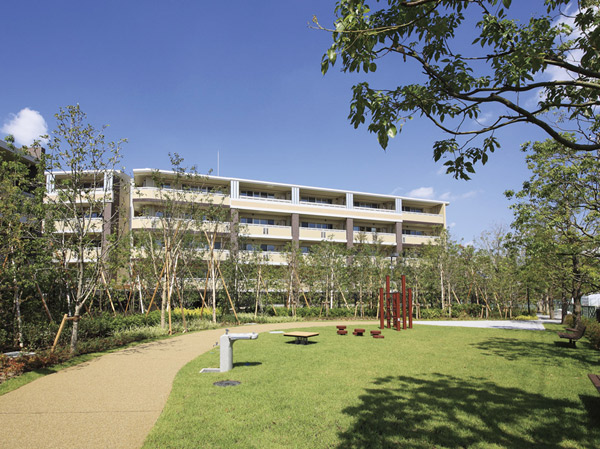 Forest Park (September shooting 2013, It is providing park to transfer to Kawasaki. ) 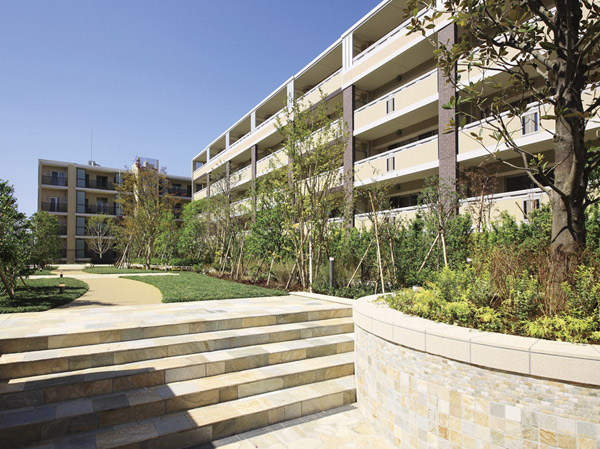 Center Garden (September 2013 shooting) 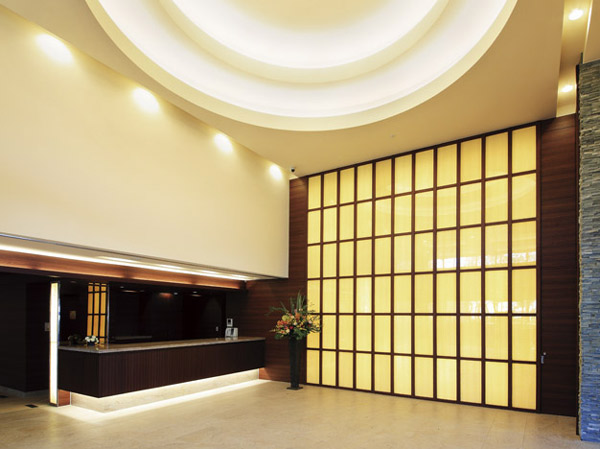 Entrance Hall (September 2013 shooting) 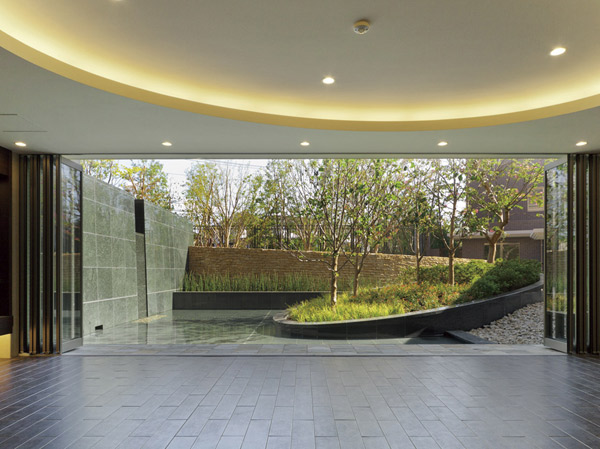 Foyer (September 2013 shooting) 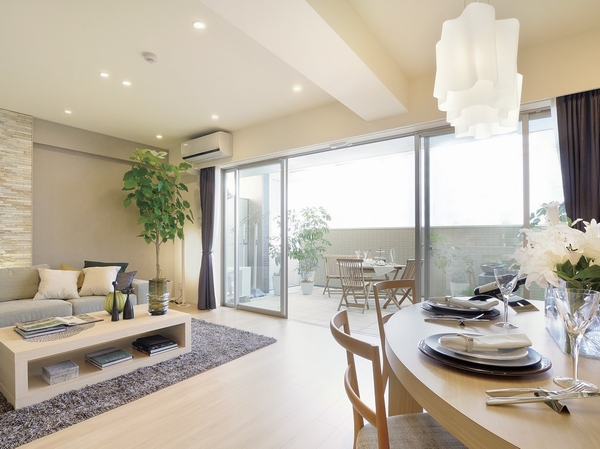 living ・ dining 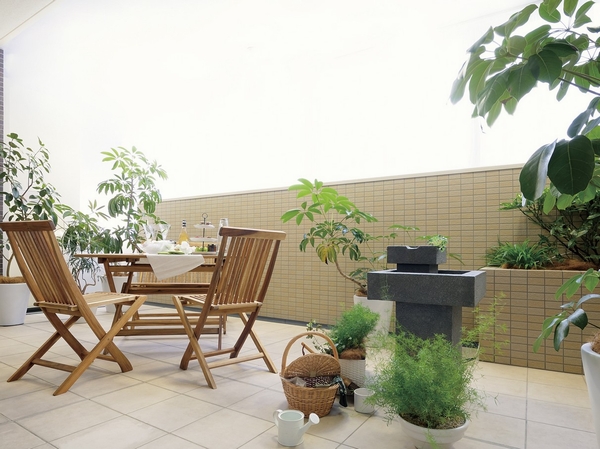 Grand Terrace 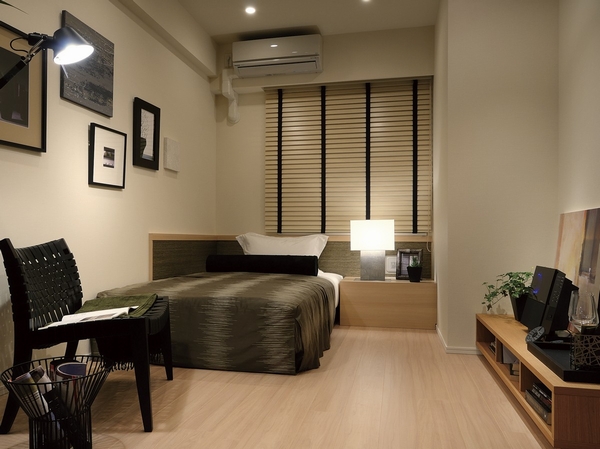 Western-style (1) 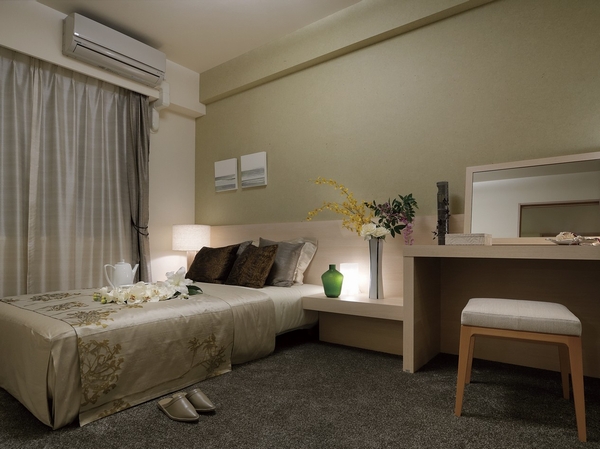 Western-style (2) 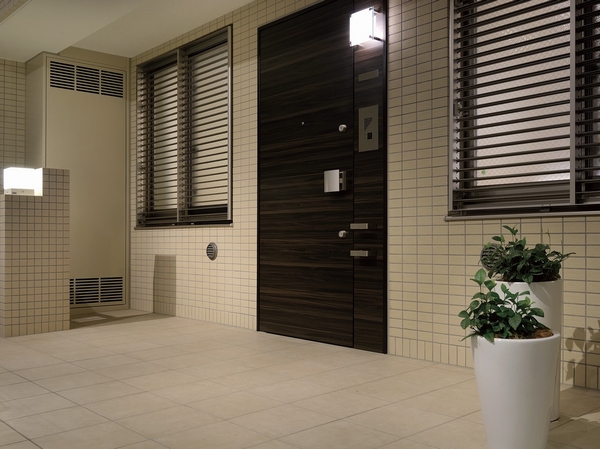 Pouch 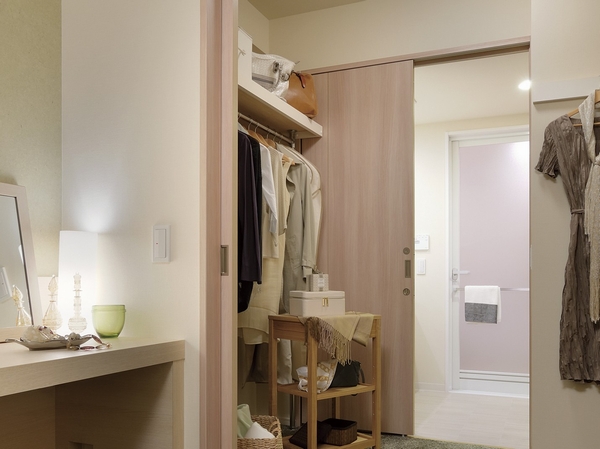 Multi-walk-through closet 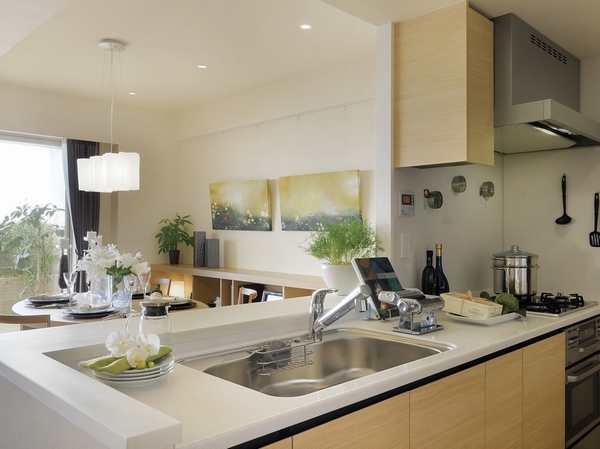 Kitchen 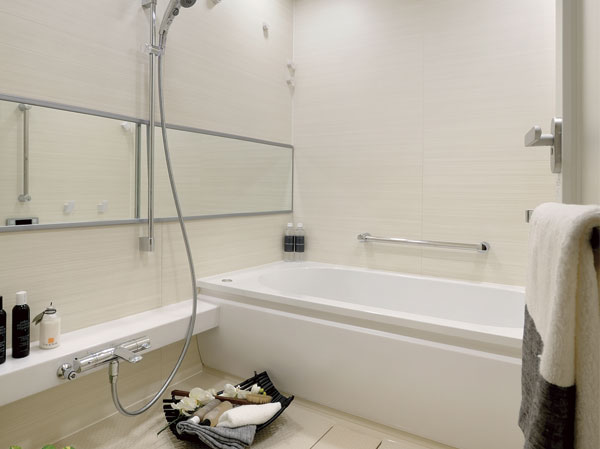 Directions to the model room (a word from the person in charge) 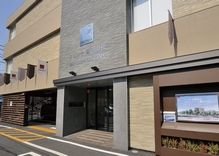 Mansion Gallery, Station 1 minute walk. "Saginuma" station ・ Out of the front opening, There behind the Kentucky Fried Chicken. In the apartment gallery, Including the 2 type model room of, Concept theater and models Theater Room, You can see the shared space corner. While slowly seeing each space, Please your experience a number of fascinating life that Du and the mansion is realized. Kitchen![Kitchen. [Artificial marble countertops] Counter top kitchen, Adopt a sublime artificial marble. Care is also easy to always keep in clean. ( ※ Less than, Published photograph of is what all was taken the model room D-90Bt type (some paid option (application deadline Yes). )](/images/kanagawa/kawasakishimiyamae/b8b236e01.jpg) [Artificial marble countertops] Counter top kitchen, Adopt a sublime artificial marble. Care is also easy to always keep in clean. ( ※ Less than, Published photograph of is what all was taken the model room D-90Bt type (some paid option (application deadline Yes). ) ![Kitchen. [Glass top stove] Beautifully to look, CARE only wipe a quick also equipped with a simple glass top stove.](/images/kanagawa/kawasakishimiyamae/b8b236e02.jpg) [Glass top stove] Beautifully to look, CARE only wipe a quick also equipped with a simple glass top stove. ![Kitchen. [Large range hood] A large range hood of width 900mm, To evacuate the smoke and the smell of cooking in the powerful comfortably keep the kitchen. It is a square form of the stylish silver color. (Except for some)](/images/kanagawa/kawasakishimiyamae/b8b236e03.jpg) [Large range hood] A large range hood of width 900mm, To evacuate the smoke and the smell of cooking in the powerful comfortably keep the kitchen. It is a square form of the stylish silver color. (Except for some) ![Kitchen. [disposer] Since flown directly by grinding process the garbage, Also to reduce the amount of effort and waste of cleaning up. ※ There is a thing that can not be part of the process.](/images/kanagawa/kawasakishimiyamae/b8b236e04.jpg) [disposer] Since flown directly by grinding process the garbage, Also to reduce the amount of effort and waste of cleaning up. ※ There is a thing that can not be part of the process. ![Kitchen. [Water purifier integrated mixing faucet] Easily you can use both the clean water and tap water in front lever. Since the hand shower formula is very useful when you wash a sink or large pot.](/images/kanagawa/kawasakishimiyamae/b8b236e05.jpg) [Water purifier integrated mixing faucet] Easily you can use both the clean water and tap water in front lever. Since the hand shower formula is very useful when you wash a sink or large pot. ![Kitchen. [silent ・ Wide sink] Silent specification to reduce the fall sounds such as it sounds and spoon water. A large frying pan and vegetables also is easy to washable wide sink.](/images/kanagawa/kawasakishimiyamae/b8b236e06.jpg) [silent ・ Wide sink] Silent specification to reduce the fall sounds such as it sounds and spoon water. A large frying pan and vegetables also is easy to washable wide sink. Bathing-wash room![Bathing-wash room. [Mist sauna with bathroom heating dryer] In mist sauna, which is also beauty effect, Bathroom slowly relaxing. As heating in winter in the bathroom, It is equipped with bathroom drying function that can be used as a drying machine of clothing at the time of rainy weather.](/images/kanagawa/kawasakishimiyamae/b8b236e07.jpg) [Mist sauna with bathroom heating dryer] In mist sauna, which is also beauty effect, Bathroom slowly relaxing. As heating in winter in the bathroom, It is equipped with bathroom drying function that can be used as a drying machine of clothing at the time of rainy weather. ![Bathing-wash room. [Full Otobasu] Temperature in the one-touch operation ・ Adjustment of the amount of hot water, Hot water-covered ・ Moisture retention, Reheating ・ Adopt a full Otobasu the footbath and can easily.](/images/kanagawa/kawasakishimiyamae/b8b236e08.jpg) [Full Otobasu] Temperature in the one-touch operation ・ Adjustment of the amount of hot water, Hot water-covered ・ Moisture retention, Reheating ・ Adopt a full Otobasu the footbath and can easily. ![Bathing-wash room. [Thermos bathtub] By covering the bath with double insulation, A long time keep warm and hot water thermos bathtub. Also lead to savings in utility costs. (Conceptual diagram)](/images/kanagawa/kawasakishimiyamae/b8b236e09.jpg) [Thermos bathtub] By covering the bath with double insulation, A long time keep warm and hot water thermos bathtub. Also lead to savings in utility costs. (Conceptual diagram) ![Bathing-wash room. [Low-floor unit bus] As you'll find bathing with confidence towards the children and the elderly, It straddles high was kept low has adopted a low-floor type of bathtub.](/images/kanagawa/kawasakishimiyamae/b8b236e10.jpg) [Low-floor unit bus] As you'll find bathing with confidence towards the children and the elderly, It straddles high was kept low has adopted a low-floor type of bathtub. ![Bathing-wash room. [Housed with three-sided mirror] The back housing of the vanity of the three-sided mirror, Your cosmetics and clutter easy to daily goods, etc. and clean Maeru a handy storage space. It was also formed tissue space.](/images/kanagawa/kawasakishimiyamae/b8b236e11.jpg) [Housed with three-sided mirror] The back housing of the vanity of the three-sided mirror, Your cosmetics and clutter easy to daily goods, etc. and clean Maeru a handy storage space. It was also formed tissue space. ![Bathing-wash room. [Float line faucet] Easy-to-use because of the upward spouting, Adopted excellent float line faucets also in design. Since the faucet is eliminated from the counter surface, It will care even easier.](/images/kanagawa/kawasakishimiyamae/b8b236e12.jpg) [Float line faucet] Easy-to-use because of the upward spouting, Adopted excellent float line faucets also in design. Since the faucet is eliminated from the counter surface, It will care even easier. Toilet![Toilet. [Hand wash counter] Equipped with easy-to-use hand wash basin in the toilet. Dated panel in consideration of the water wings, The bottom can be used as a storage space. Also provided counter to put well as fragrances.](/images/kanagawa/kawasakishimiyamae/b8b236e18.jpg) [Hand wash counter] Equipped with easy-to-use hand wash basin in the toilet. Dated panel in consideration of the water wings, The bottom can be used as a storage space. Also provided counter to put well as fragrances. ![Toilet. [Water-saving tankless toilet] In tankless toilet to direct and refreshing the space, Washing ・ Multi-function toilet seat with a deodorizing function. Also equipped with water-saving feature in the tornado method of cleaning the entire toilet bowl.](/images/kanagawa/kawasakishimiyamae/b8b236e19.jpg) [Water-saving tankless toilet] In tankless toilet to direct and refreshing the space, Washing ・ Multi-function toilet seat with a deodorizing function. Also equipped with water-saving feature in the tornado method of cleaning the entire toilet bowl. ![Toilet. [Toilet handrail] Consideration of the ease of use and peace of mind, It was provided with a handrail to assist in the operation within the toilet.](/images/kanagawa/kawasakishimiyamae/b8b236e20.jpg) [Toilet handrail] Consideration of the ease of use and peace of mind, It was provided with a handrail to assist in the operation within the toilet. Receipt![Receipt. [Storage capacity rich kitchen storage] Mainly in and out also housed a smooth sliding to use as far as it will go, Excellent functional space has been abundantly provided in a user-friendly.](/images/kanagawa/kawasakishimiyamae/b8b236e13.jpg) [Storage capacity rich kitchen storage] Mainly in and out also housed a smooth sliding to use as far as it will go, Excellent functional space has been abundantly provided in a user-friendly. ![Receipt. [Hanging cupboard of Laundry Area] At the top of the washing machine yard, A convenient hanging cupboard was standard equipment in storage, such as a detergent.](/images/kanagawa/kawasakishimiyamae/b8b236e14.jpg) [Hanging cupboard of Laundry Area] At the top of the washing machine yard, A convenient hanging cupboard was standard equipment in storage, such as a detergent. ![Receipt. [Linen cabinet] In vanity room, It has established a linen cabinet that towels can be neat storage.](/images/kanagawa/kawasakishimiyamae/b8b236e15.jpg) [Linen cabinet] In vanity room, It has established a linen cabinet that towels can be neat storage. ![Receipt. [Toilet storage] Toilet paper stock and detergents ・ We established a convenient shelf (or shelf cupboard) in the housing such as fragrances.](/images/kanagawa/kawasakishimiyamae/b8b236e16.jpg) [Toilet storage] Toilet paper stock and detergents ・ We established a convenient shelf (or shelf cupboard) in the housing such as fragrances. ![Receipt. [Footwear input using a deodorizing function member] Refreshing use deodorizing ・ Adopted footwear input using the humidity control function member. It is also possible to store long object, such as an umbrella for the part of the bottom floor is in Hazuseru specification.](/images/kanagawa/kawasakishimiyamae/b8b236e17.jpg) [Footwear input using a deodorizing function member] Refreshing use deodorizing ・ Adopted footwear input using the humidity control function member. It is also possible to store long object, such as an umbrella for the part of the bottom floor is in Hazuseru specification. Security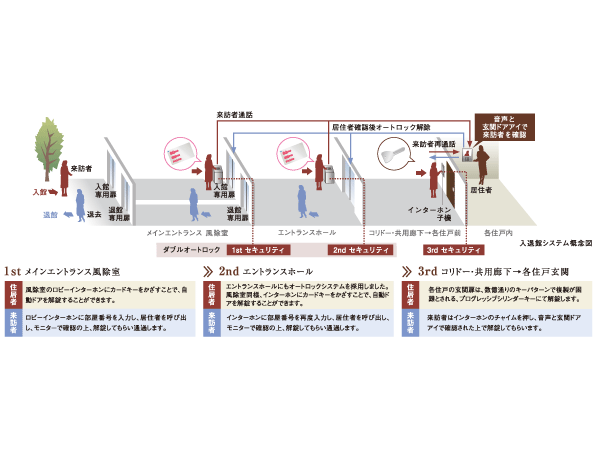 Triple security (double auto-lock) ![Security. [Main entrance wind Joshitsu that divided the doorway route] Entrance Hall of the doorway, Installation of each admission and Shisakan dedicated door. Suspicious person has been subjected to the measures to prevent tailgating for admission at the time, such as residents of retirement Museum. (Doorway separating conceptual diagram)](/images/kanagawa/kawasakishimiyamae/b8b236f02.gif) [Main entrance wind Joshitsu that divided the doorway route] Entrance Hall of the doorway, Installation of each admission and Shisakan dedicated door. Suspicious person has been subjected to the measures to prevent tailgating for admission at the time, such as residents of retirement Museum. (Doorway separating conceptual diagram) ![Security. [24-hour manned management] It is considered to be a person can be kind to people. So over and over again guard the living around the manned management of 24 hours. The implementation of the night patrol such as irregularly, We plan a finely safety and peace of mind. Also, Guards that reside on the night will be security patrol a shared space. Time zone to patrol dare without constant, This is a system to patrol at night twice in random. (Conceptual diagram) ※ Each working hours is scheduled for this stage, You may be subject to change.](/images/kanagawa/kawasakishimiyamae/b8b236f03.gif) [24-hour manned management] It is considered to be a person can be kind to people. So over and over again guard the living around the manned management of 24 hours. The implementation of the night patrol such as irregularly, We plan a finely safety and peace of mind. Also, Guards that reside on the night will be security patrol a shared space. Time zone to patrol dare without constant, This is a system to patrol at night twice in random. (Conceptual diagram) ※ Each working hours is scheduled for this stage, You may be subject to change. ![Security. [Advanced remote video monitoring (LSC) adopt the system (some security cameras)] Remote image monitoring of Tokyu security capable of real-time security in the building (LSC) introduced the system. For example, if you press the panic button in case you notice a suspicious person, Start at the same time the image of the building is sent to the control center monitoring. You can support, such as issuing a warning to the suspicious person through the speakers depending on the situation. (Conceptual diagram)](/images/kanagawa/kawasakishimiyamae/b8b236f04.jpg) [Advanced remote video monitoring (LSC) adopt the system (some security cameras)] Remote image monitoring of Tokyu security capable of real-time security in the building (LSC) introduced the system. For example, if you press the panic button in case you notice a suspicious person, Start at the same time the image of the building is sent to the control center monitoring. You can support, such as issuing a warning to the suspicious person through the speakers depending on the situation. (Conceptual diagram) ![Security. [Progressive cylinder key] Ding Bull key structure is complex and picking and replication increased the difficulty of crime prevention. Further adopt a double-block system that was installed the keyhole of the easy-to-read luminous type even at night in two, upper and lower portions of the front door. (Conceptual diagram)](/images/kanagawa/kawasakishimiyamae/b8b236f05.jpg) [Progressive cylinder key] Ding Bull key structure is complex and picking and replication increased the difficulty of crime prevention. Further adopt a double-block system that was installed the keyhole of the easy-to-read luminous type even at night in two, upper and lower portions of the front door. (Conceptual diagram) ![Security. [Color monitor intercom] Set up a color monitor intercom that can be used in hands-free in the living room of each dwelling unit. Arrival display function of the home delivery locker, Also arrived recording function. (Same specifications)](/images/kanagawa/kawasakishimiyamae/b8b236f06.jpg) [Color monitor intercom] Set up a color monitor intercom that can be used in hands-free in the living room of each dwelling unit. Arrival display function of the home delivery locker, Also arrived recording function. (Same specifications) ![Security. [Security magnet sensor] Set up a crime prevention magnet sensor in conjunction with electronic security systems to the front door and windows of all households. (Except for the FIX window) (same specifications)](/images/kanagawa/kawasakishimiyamae/b8b236f07.jpg) [Security magnet sensor] Set up a crime prevention magnet sensor in conjunction with electronic security systems to the front door and windows of all households. (Except for the FIX window) (same specifications) ![Security. [Glass breaking sound wave sensor] The window of the ground floor dwelling unit, A sensor for sensing the glass vandalism was ground. (Except for some of the surface lattice windows and part of the window) (same specifications)](/images/kanagawa/kawasakishimiyamae/b8b236f08.jpg) [Glass breaking sound wave sensor] The window of the ground floor dwelling unit, A sensor for sensing the glass vandalism was ground. (Except for some of the surface lattice windows and part of the window) (same specifications) ![Security. [PASMO SYSTEM] In PASMO1 sheets, A day of family is peace of mind conveniently. (1) Entrance key, (2) it can also be used in vending machines in the apartment, (3) interlocking system of the home delivery locker, (4) Kids security (conceptual diagram) ※ PASMO is a registered trademark of PASMO Co., Ltd.. ※ Ltd. pasmo trademark registration use already licensed No. 6 ※ It may without notice PASMO card is replaced by the convenience of the pasmo Co., Ltd.. ※ PASMO mark and Ltd pasmo is this product ・ Contents of the service ・ We do not guarantee the quality.](/images/kanagawa/kawasakishimiyamae/b8b236f09.gif) [PASMO SYSTEM] In PASMO1 sheets, A day of family is peace of mind conveniently. (1) Entrance key, (2) it can also be used in vending machines in the apartment, (3) interlocking system of the home delivery locker, (4) Kids security (conceptual diagram) ※ PASMO is a registered trademark of PASMO Co., Ltd.. ※ Ltd. pasmo trademark registration use already licensed No. 6 ※ It may without notice PASMO card is replaced by the convenience of the pasmo Co., Ltd.. ※ PASMO mark and Ltd pasmo is this product ・ Contents of the service ・ We do not guarantee the quality. Earthquake ・ Disaster-prevention measures![earthquake ・ Disaster-prevention measures. [Expansion ・ Joint] Expansion to the junction that connects the building to each other ・ Adopt a joint. This, It divided the twist of the building by the shaking of an earthquake, Minimize the damage of the precursor by shaking. (Conceptual diagram)](/images/kanagawa/kawasakishimiyamae/b8b236f15.gif) [Expansion ・ Joint] Expansion to the junction that connects the building to each other ・ Adopt a joint. This, It divided the twist of the building by the shaking of an earthquake, Minimize the damage of the precursor by shaking. (Conceptual diagram) Building structure![Building structure. [Kawasaki Condominium environmental performance display] Based on the efforts of the building environment plan that building owners to submit to Kawasaki, 6 are evaluated in the radar charts and 5 stage comprehensive evaluation result of the items. ※ For more information see "Housing term large Dictionary"](/images/kanagawa/kawasakishimiyamae/b8b236f10.gif) [Kawasaki Condominium environmental performance display] Based on the efforts of the building environment plan that building owners to submit to Kawasaki, 6 are evaluated in the radar charts and 5 stage comprehensive evaluation result of the items. ※ For more information see "Housing term large Dictionary" ![Building structure. [Highest grade "3" get in a residential performance display "that related to the reduction of deterioration"] Housing Performance display in "thing about the mitigation of degradation.", Get the deterioration countermeasure grade "3" (design house performance evaluation). this is, Three generations (about 75 years under the normal natural conditions and maintenance, which is assumed ~ 90 years) to, Including the exchange of material to be used, such as to the structural frame, It has been taken as necessary measures in order to extend the period of up to require a large-scale renovation. (Design house performance evaluation: all houses already acquired, Construction Housing Performance Rating: all houses to be acquired). ※ For more information see "Housing term large Dictionary"](/images/kanagawa/kawasakishimiyamae/b8b236f11.gif) [Highest grade "3" get in a residential performance display "that related to the reduction of deterioration"] Housing Performance display in "thing about the mitigation of degradation.", Get the deterioration countermeasure grade "3" (design house performance evaluation). this is, Three generations (about 75 years under the normal natural conditions and maintenance, which is assumed ~ 90 years) to, Including the exchange of material to be used, such as to the structural frame, It has been taken as necessary measures in order to extend the period of up to require a large-scale renovation. (Design house performance evaluation: all houses already acquired, Construction Housing Performance Rating: all houses to be acquired). ※ For more information see "Housing term large Dictionary" ![Building structure. [Design criteria strength 27 ~ 36N / Concrete adopted with enhanced strength yd sq. Yd] Consideration of the structural strength and durability, Properly ensure water-cement ratio and concrete head thickness a. Design to the main structure part reference intensity 27 ~ 36N / We are using the concrete of m sq m. this is, 2700t in 1 sq m ~ It means the strength to withstand the compressive force of 3600t. ※ Concrete other than the structure, Workpiece, Except for the mechanical parking pit (outdoor) and the outer 構部 worth of concrete. (Conceptual diagram)](/images/kanagawa/kawasakishimiyamae/b8b236f12.gif) [Design criteria strength 27 ~ 36N / Concrete adopted with enhanced strength yd sq. Yd] Consideration of the structural strength and durability, Properly ensure water-cement ratio and concrete head thickness a. Design to the main structure part reference intensity 27 ~ 36N / We are using the concrete of m sq m. this is, 2700t in 1 sq m ~ It means the strength to withstand the compressive force of 3600t. ※ Concrete other than the structure, Workpiece, Except for the mechanical parking pit (outdoor) and the outer 構部 worth of concrete. (Conceptual diagram) ![Building structure. [Implanted to the supporting layer pile foundation structure] Peace of mind for the future ・ In order to deliver a safe living, Implementation elaborate boring geological survey. Support base has become a soil red layer of about 40m from the ground surface, In the "Mori of Dressel Saginuma", Diameter 0.5m in this "Doniso" ~ Implanted the 2.5m of concrete pile has adopted a strong pile foundation structure. (Conceptual diagram)](/images/kanagawa/kawasakishimiyamae/b8b236f13.gif) [Implanted to the supporting layer pile foundation structure] Peace of mind for the future ・ In order to deliver a safe living, Implementation elaborate boring geological survey. Support base has become a soil red layer of about 40m from the ground surface, In the "Mori of Dressel Saginuma", Diameter 0.5m in this "Doniso" ~ Implanted the 2.5m of concrete pile has adopted a strong pile foundation structure. (Conceptual diagram) ![Building structure. [Use a welding closed band muscle to rigid structure & Concrete by double reinforcement (except for some)] Tosakaikabe ・ It is double reinforcement rebar, such as outer wall. Nor increasing difficult durability happened cracking compared to a single reinforcement, Also we have gained strong structural strength. Also, The meshwork muscle, In advance using a welding closed for welding band muscle at the factory, It has extended durability. (Conceptual diagram)](/images/kanagawa/kawasakishimiyamae/b8b236f14.gif) [Use a welding closed band muscle to rigid structure & Concrete by double reinforcement (except for some)] Tosakaikabe ・ It is double reinforcement rebar, such as outer wall. Nor increasing difficult durability happened cracking compared to a single reinforcement, Also we have gained strong structural strength. Also, The meshwork muscle, In advance using a welding closed for welding band muscle at the factory, It has extended durability. (Conceptual diagram) ![Building structure. [Void Slab construction method to achieve a refreshing living space] Adopted Void Slab construction method on the floor of the dwelling unit. Compared to the floor of the same weight, High rigidity, You can build a large slab of long span, It is possible to realize a living space and clean with no small beams. (Some type ・ Except points)](/images/kanagawa/kawasakishimiyamae/b8b236f16.gif) [Void Slab construction method to achieve a refreshing living space] Adopted Void Slab construction method on the floor of the dwelling unit. Compared to the floor of the same weight, High rigidity, You can build a large slab of long span, It is possible to realize a living space and clean with no small beams. (Some type ・ Except points) ![Building structure. [Out frame construction method pillars does not project] Adopt the out-frame construction method to eliminate the dead space out the pillar type of indoor space to the outdoor. Corner of the room is also neat because in the room not out ledge of the pillar, You can use to enable the space tends to be the arrangement of the furniture. (Except for some)](/images/kanagawa/kawasakishimiyamae/b8b236f17.gif) [Out frame construction method pillars does not project] Adopt the out-frame construction method to eliminate the dead space out the pillar type of indoor space to the outdoor. Corner of the room is also neat because in the room not out ledge of the pillar, You can use to enable the space tends to be the arrangement of the furniture. (Except for some) ![Building structure. [Double floor ・ Double ceiling design (except for some)] About the floor slab thickness of the dwelling unit at the location of Void Slab 275mm ~ 300mm, About 180mm at the point of the solid slab ~ Ensure the thickness of 230mm. The finish adopted a hard sheet flooring scratch, It has adopted a double floor, which put the supporting leg with a rubber vibration isolator between the floor slab and flooring. The double floor, Lightweight floor grade of impact sound reduction performance delta LL (II) -3 ※ We consider the sound insulation by adopting the product of (manufacturer display). ※ Based on the experimental data was carried out according to the process prescribed by the JIS in public testing organization, Intended by the manufacturer showed the lightweight floor impact sound level reduction amount was displayed, It does not represent the actual sound insulation in the dwelling unit at the time of completion. ※ By the building depends on the shape of the re Void Slabs.](/images/kanagawa/kawasakishimiyamae/b8b236f18.gif) [Double floor ・ Double ceiling design (except for some)] About the floor slab thickness of the dwelling unit at the location of Void Slab 275mm ~ 300mm, About 180mm at the point of the solid slab ~ Ensure the thickness of 230mm. The finish adopted a hard sheet flooring scratch, It has adopted a double floor, which put the supporting leg with a rubber vibration isolator between the floor slab and flooring. The double floor, Lightweight floor grade of impact sound reduction performance delta LL (II) -3 ※ We consider the sound insulation by adopting the product of (manufacturer display). ※ Based on the experimental data was carried out according to the process prescribed by the JIS in public testing organization, Intended by the manufacturer showed the lightweight floor impact sound level reduction amount was displayed, It does not represent the actual sound insulation in the dwelling unit at the time of completion. ※ By the building depends on the shape of the re Void Slabs. ![Building structure. [Tosakaikabe about 180mm or more] Friendly neighbor of living sound, With Tosakaikabe is to ensure the concrete thickness of at least about 180mm, It has adopted an independent drywall that is easy corresponding to the time of renovation. ※ part, There is a place where it can be used as a vinyl cross direct attachment to concrete.](/images/kanagawa/kawasakishimiyamae/b8b236f19.gif) [Tosakaikabe about 180mm or more] Friendly neighbor of living sound, With Tosakaikabe is to ensure the concrete thickness of at least about 180mm, It has adopted an independent drywall that is easy corresponding to the time of renovation. ※ part, There is a place where it can be used as a vinyl cross direct attachment to concrete. ![Building structure. [Outer wall structure] The outer wall of concrete thickness of about 150mm ~ Ensure the 180mm. It is a conscious structure in thermal insulation by providing insulation and air layer.](/images/kanagawa/kawasakishimiyamae/b8b236f20.gif) [Outer wall structure] The outer wall of concrete thickness of about 150mm ~ Ensure the 180mm. It is a conscious structure in thermal insulation by providing insulation and air layer. Floor: 4LDK + WTC + WIC + SIC, the occupied area: 103.08 sq m, Price: 76,400,000 yen, now on sale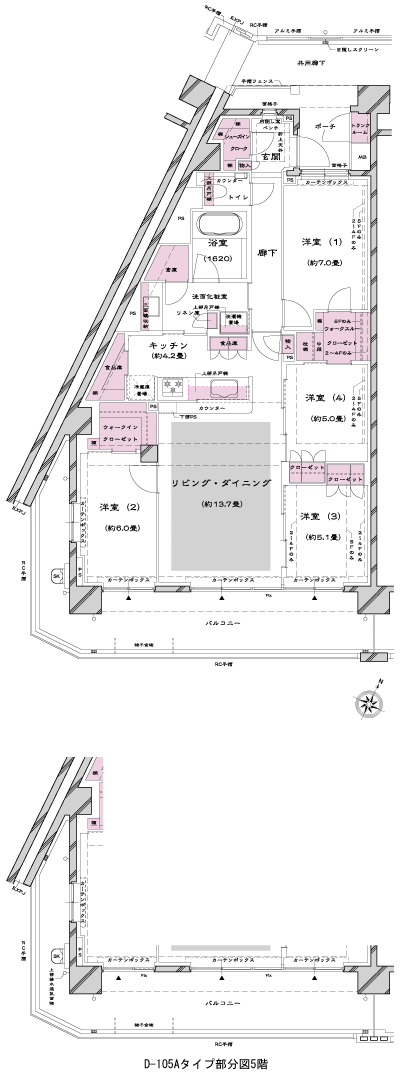 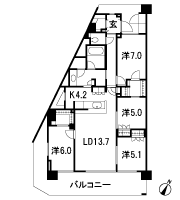 Floor: 4LDK + 2WIC + N, the occupied area: 98.92 sq m, Price: 65,500,000 yen, now on sale 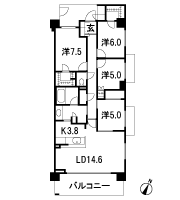 Floor: 4LDK + WTC + large storage, the occupied area: 107.67 sq m, Price: 68,200,000 yen, now on sale 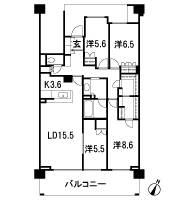 Surrounding environment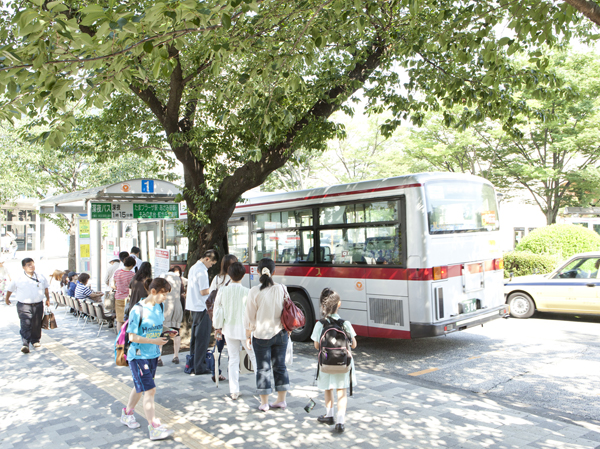 Saginuma Station: from green impressive Saginuma Station, It has come out also bus center northbound 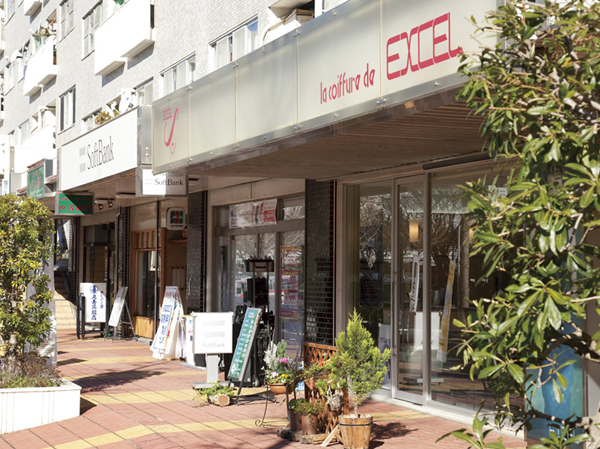 Saginuma shopping street (about 810m): is around the station has attracted the shop more than 200 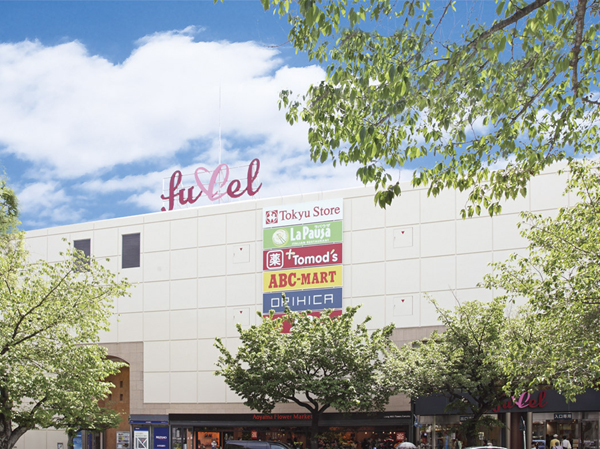 Touch Saginuma (about 820m): day abacus will comprehensive commercial facilities from supplies to perishable goods 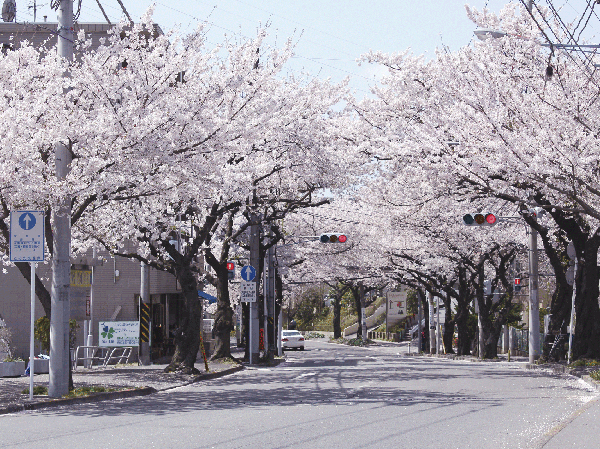 Cherry trees on the way from the local to Tama Plaza Station (about 900m) 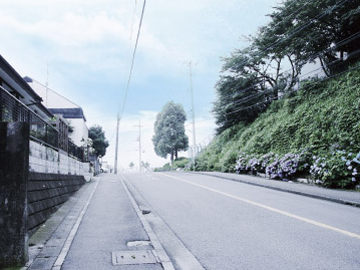 Overlooking the local than the peripheral road (about 100m) 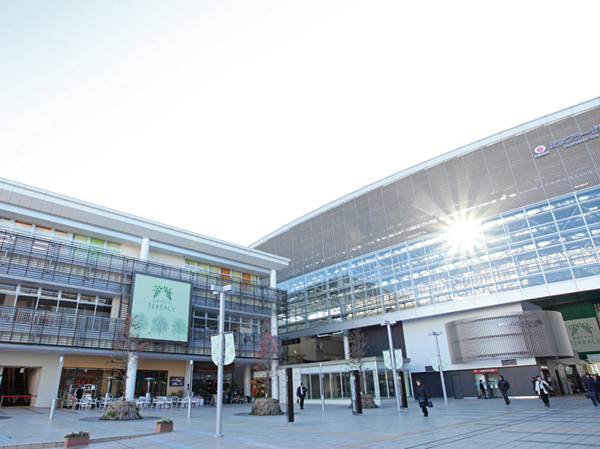 Tama Plaza Station (about 1200m): shopping mall with direct connection to the modern station 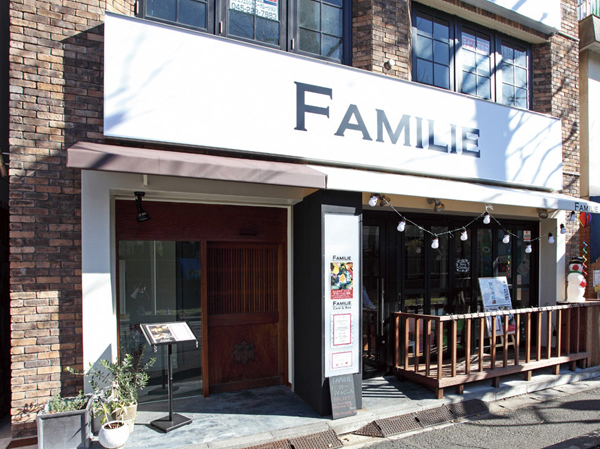 FAMILIE (about 1400m): can enjoy, such as creative cuisine and Natural wine that does not use chemical seasoning 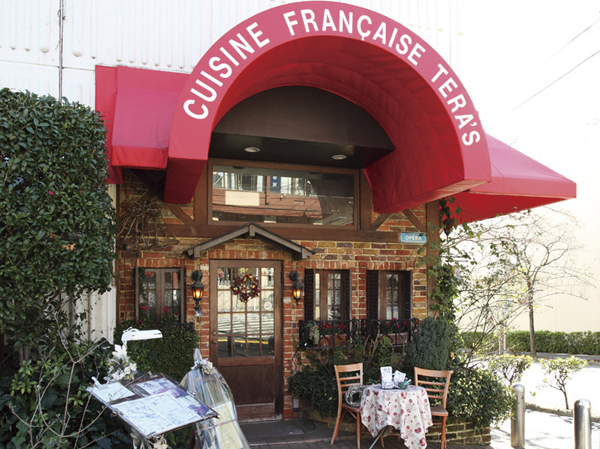 TERA'S (about 1200m): Bistro followed by 20 years to engage the chef was French training 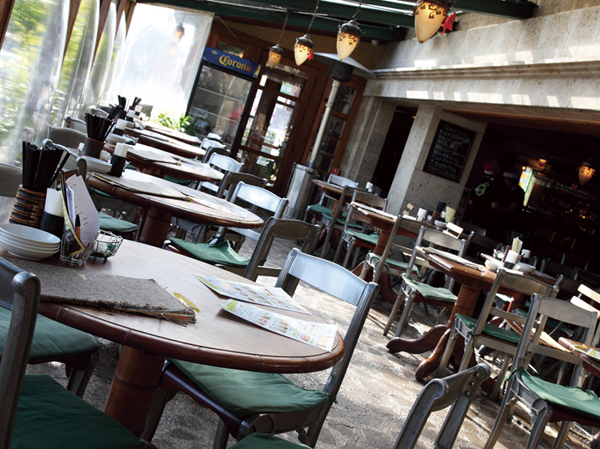 Monsoon Cafe (about 1700m) Location | ||||||||||||||||||||||||||||||||||||||||||||||||||||||||||||||||||||||||||||||||||||||||||||||||||||||