Investing in Japanese real estate
36,400,000 yen ~ 42,800,000 yen, 3LDK, 67.87 sq m ~ 82.52 sq m
New Apartments » Kanto » Kanagawa Prefecture » Kawasaki Miyamae-ku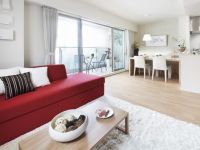 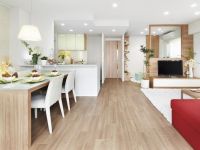
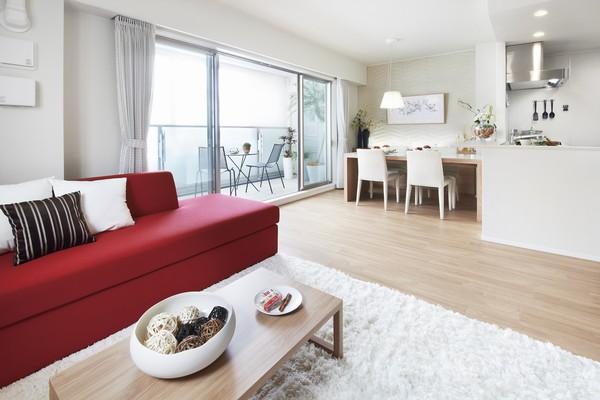 living ・ Dining (overlooking the balcony side from the room) 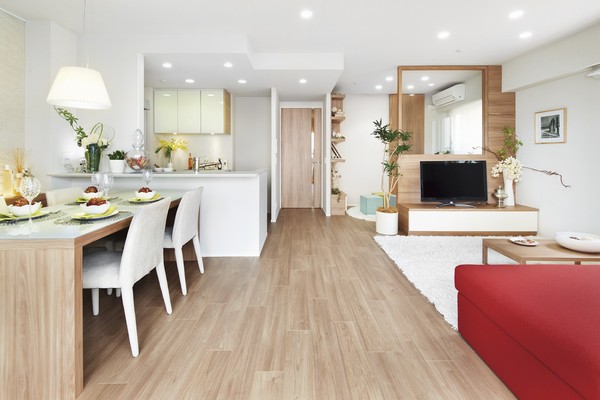 living ・ Dining (overlooking the room from the balcony side) 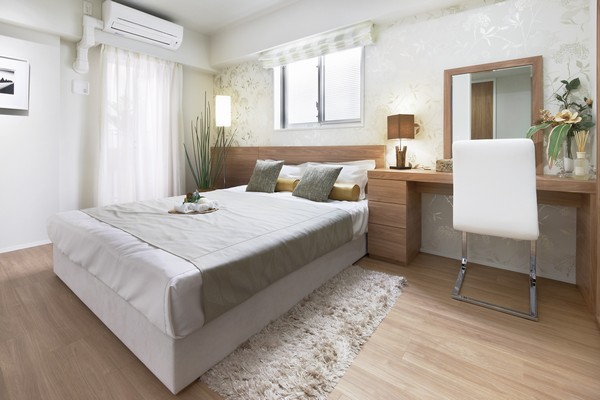 Western-style (1). G type because of the corner dwelling unit, Realize the two-sided lighting. The large capacity of the walk-in closet and clean the has established dispose of the room come true 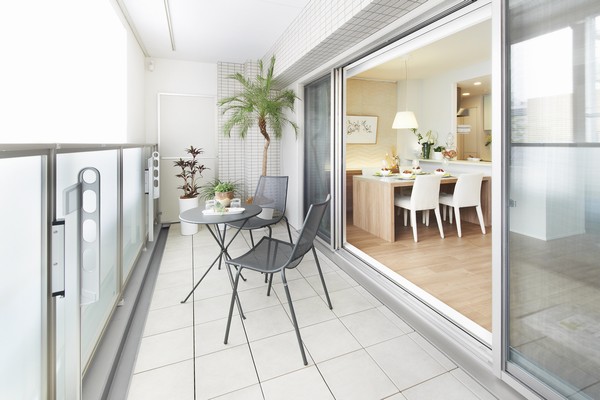 Balcony provided with a depth of about 1.9m. Because of the depth, Also ensure the size of the room at a such as tables and chairs. You can also enjoy how to use, such as the living room of the continuation 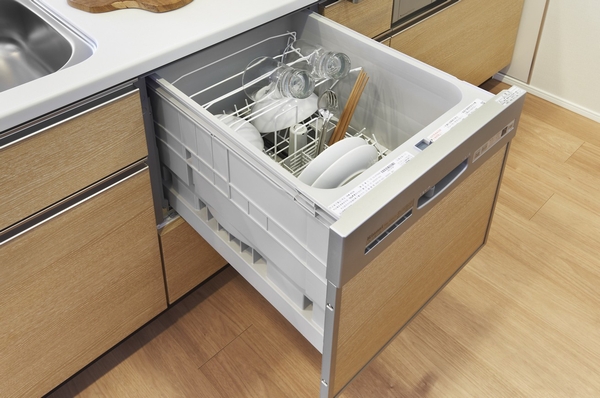 Dishwasher had dryer. Not only save the trouble of cleaning up, It will also lead to the use fee reduction of water supply 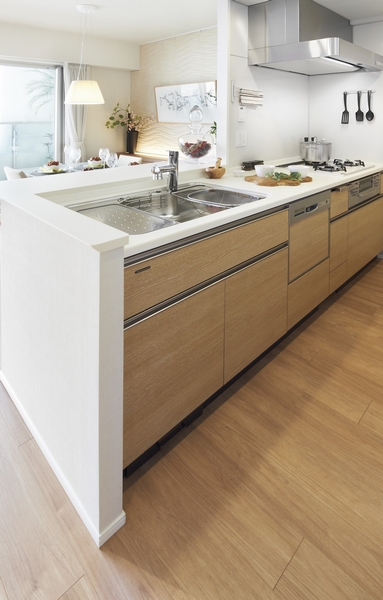 kitchen. Fulfill glad of Mrs. "Mott ・ Adopting the kitchen. " 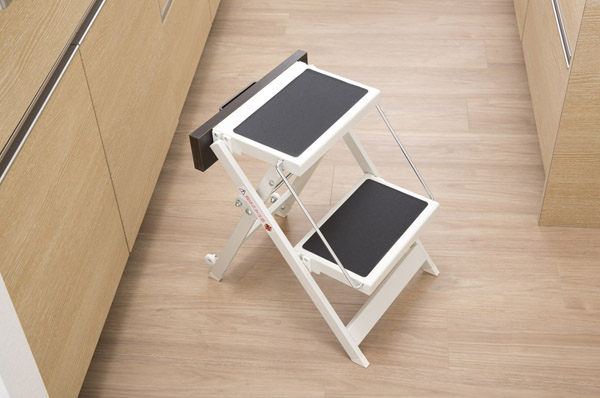 Width wood storage stepladder. Such as the top of the hanging cupboard, Convenient and out of those of high places 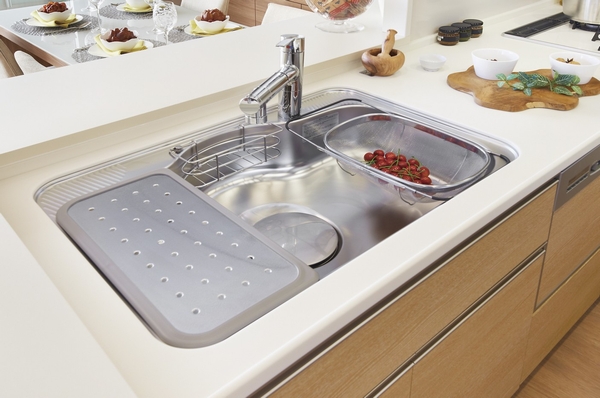 Low noise sink ・ Water purifier integrated hand shower faucet. Sink provided with a wide width low-noise design, Since the hand shower faucet, Convenient cleaning around every day of the sink 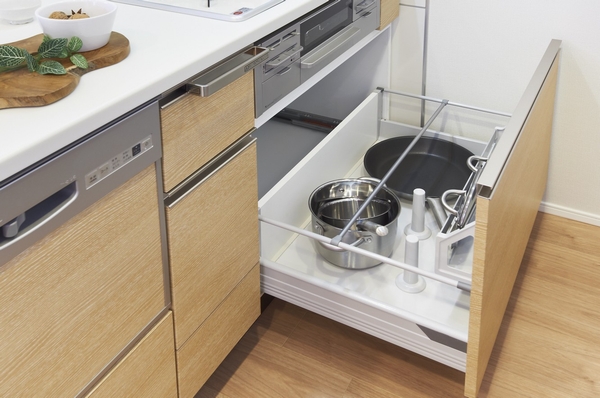 Directions to the model room (a word from the person in charge) 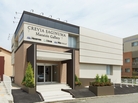 Immediate Available !! local model room ・ Building completed tours being held (by appointment) Kurevia Saginuma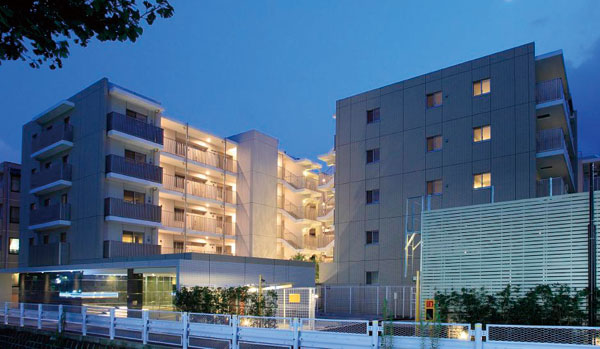 (living ・ kitchen ・ bath ・ bathroom ・ toilet ・ balcony ・ terrace ・ Private garden ・ Storage, etc.) 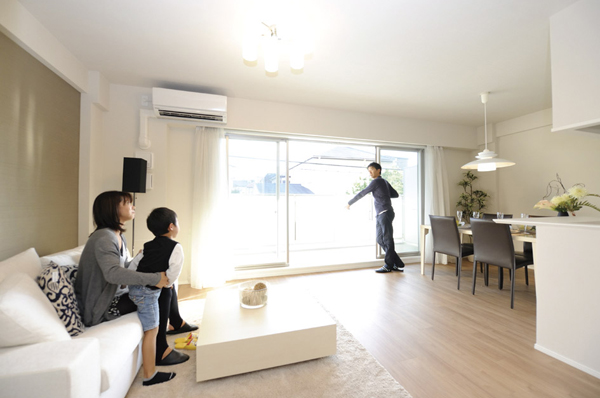 ◎ Living ・ Width are good spacious bright feeling from wide in the dining facing south, Since also comes with a floor heating, Winter warm from the foot 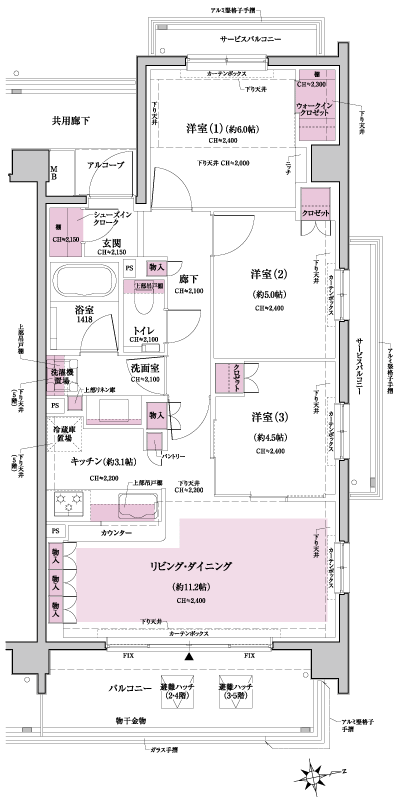 ■ J type ・ 3LDK+WIC+SIC Occupied area / 68.55 sq m Balcony area / 10.83 sq m 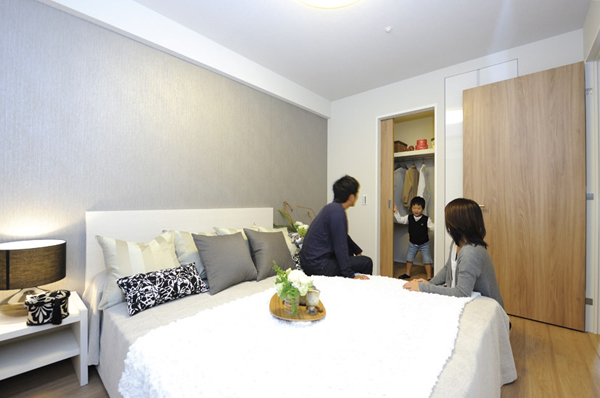 ◎ at the Western-style (1) in each room, Storage is also there plenty of charm of <Kurevia Saginuma>. Also fits refreshing long coat and suitcase, Walk-in closet is convenient 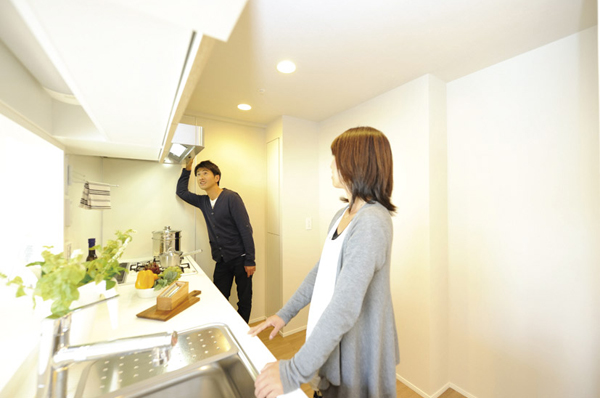 ◎ wide face-to-face counter kitchen. Also standard equipment dishwasher to a wide sink. in addition, Are also plenty of available storage (indoor photos all building in the model room F3 type) 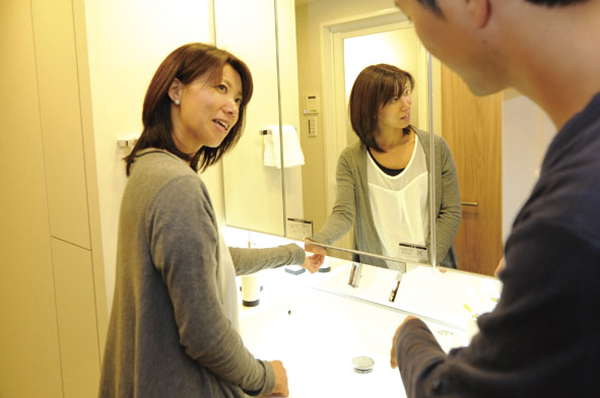 ◎ excellent upward spouting faucet to wash room design is, With a good easy-to-use hose type. The counter surface clean and directing, Smooth Daily care. Also, The three-sided mirror back, Makeup supplies and with a cabinet, or the like can clean and organize small items 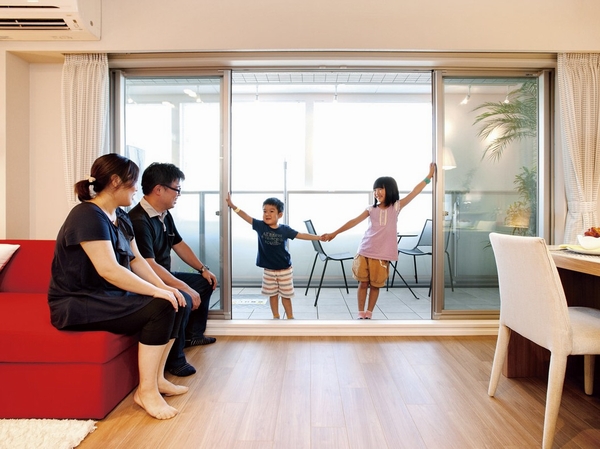 Wide sash windows with comfort at the center open to double. It is on the balcony side has spread residential area, Can feel the rich light and the wind has become a room space (in the model room, Buyer H's family) 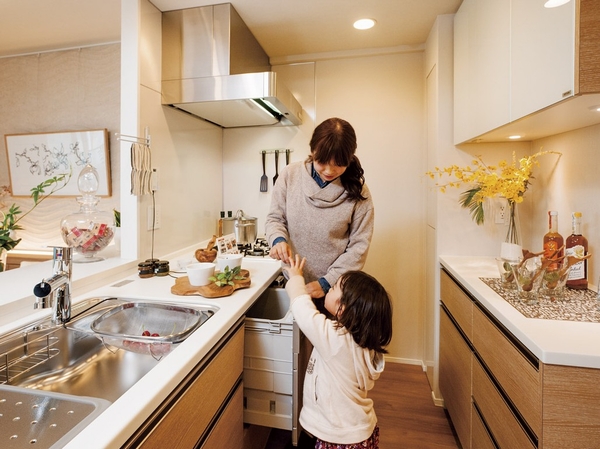 While also looking forward to help children, Preparation and you put away also get on the kitchen of the meal. Dishwasher and sink before the point of devising such as kitchen knife feed is Korasa (purchaser S's parent and child) Living![Living. [living ・ dining] ※ The photographs below are those obtained by photographing the model room (Gtype) in November 2012, It is included those of some options such as paid, The actual rooms may differ slightly. Also, The options are time limit, etc. limit.](/images/kanagawa/kawasakishimiyamae/492c94e14.jpg) [living ・ dining] ※ The photographs below are those obtained by photographing the model room (Gtype) in November 2012, It is included those of some options such as paid, The actual rooms may differ slightly. Also, The options are time limit, etc. limit. 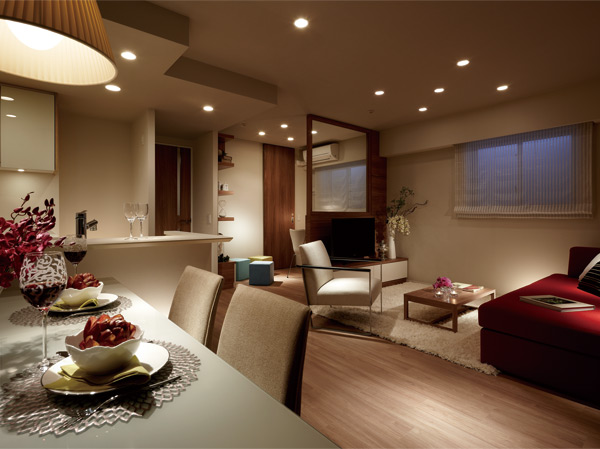 living ・ dining 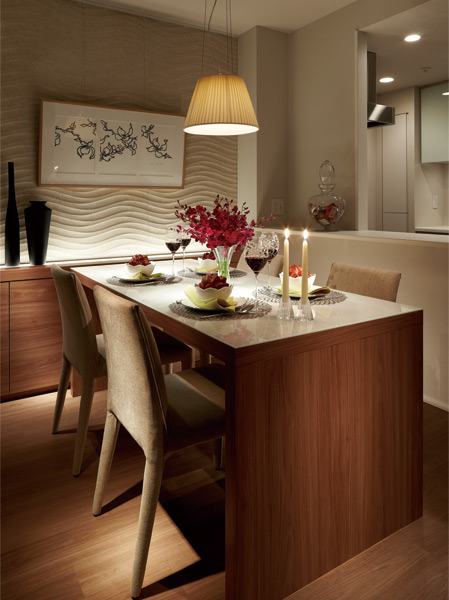 dining Kitchen![Kitchen. [kitchen] Cook ・ put away ・ talk ・ Gather family ・ Fun hobby-free. The kitchen is, It is a variety of scenes dwelling place among the dwelling. That's why, ITOCHU Urban Development, Seriously hearing the Mrs. of voice. While Incorporating "I want to this," "I want you to this.", quality ・ function ・ Price has developed a "more kitchen", which is a well-balanced package.](/images/kanagawa/kawasakishimiyamae/492c94e03.jpg) [kitchen] Cook ・ put away ・ talk ・ Gather family ・ Fun hobby-free. The kitchen is, It is a variety of scenes dwelling place among the dwelling. That's why, ITOCHU Urban Development, Seriously hearing the Mrs. of voice. While Incorporating "I want to this," "I want you to this.", quality ・ function ・ Price has developed a "more kitchen", which is a well-balanced package. ![Kitchen. [Low noise sink] Low noise sink of wide size to reduce the fall sounds such as sound and spoon in the sink water hits.](/images/kanagawa/kawasakishimiyamae/492c94e01.jpg) [Low noise sink] Low noise sink of wide size to reduce the fall sounds such as sound and spoon in the sink water hits. ![Kitchen. [Water purifier integrated hand shower faucet] Clutter around the sink was charged water purifier to the nozzle. Hand shower faucet that can be drawn nozzle.](/images/kanagawa/kawasakishimiyamae/492c94e02.jpg) [Water purifier integrated hand shower faucet] Clutter around the sink was charged water purifier to the nozzle. Hand shower faucet that can be drawn nozzle. ![Kitchen. [Dishwasher] Not only save the trouble of cleaning up, It will also lead to reduction in the amount of water.](/images/kanagawa/kawasakishimiyamae/492c94e06.jpg) [Dishwasher] Not only save the trouble of cleaning up, It will also lead to reduction in the amount of water. ![Kitchen. [Artificial marble top plate] Ease-of-use and kitchen top plate that are both beauty adopts artificial marble.](/images/kanagawa/kawasakishimiyamae/492c94e05.jpg) [Artificial marble top plate] Ease-of-use and kitchen top plate that are both beauty adopts artificial marble. ![Kitchen. [Drawer with Bull motion function] Damper acts just before close, Adopt a bull motion function to prevent the unpleasant sound.](/images/kanagawa/kawasakishimiyamae/492c94e07.jpg) [Drawer with Bull motion function] Damper acts just before close, Adopt a bull motion function to prevent the unpleasant sound. Bathing-wash room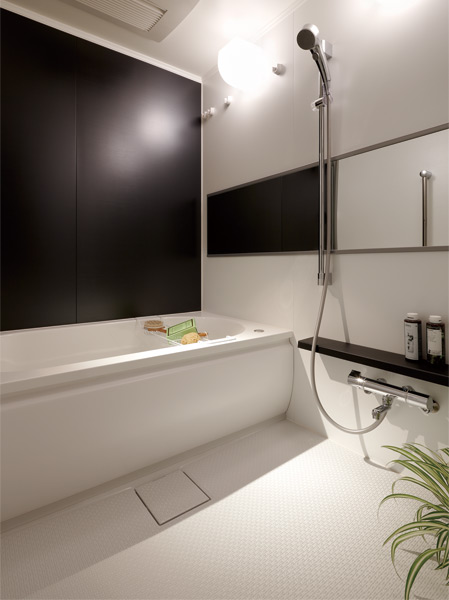 Bathroom ![Bathing-wash room. [Otobasu] By simply pressing one button Otobasu, Hot water-covered, Otobasu be done adding hot water or automatically.](/images/kanagawa/kawasakishimiyamae/492c94e09.jpg) [Otobasu] By simply pressing one button Otobasu, Hot water-covered, Otobasu be done adding hot water or automatically. ![Bathing-wash room. [Karari floor] Induction pattern of the floor surface is the flow of water. High drainage effect, It has adopted a non-slip and easy to dry Karari floor.](/images/kanagawa/kawasakishimiyamae/492c94e11.jpg) [Karari floor] Induction pattern of the floor surface is the flow of water. High drainage effect, It has adopted a non-slip and easy to dry Karari floor. 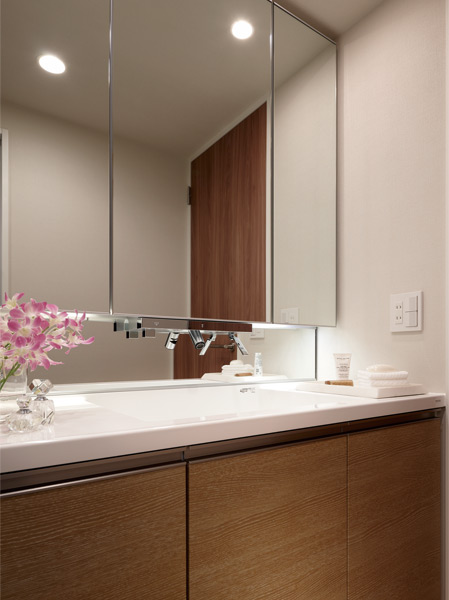 bathroom ![Bathing-wash room. [Vanity (three-sided mirror back storage)] The three-sided mirror back, Adopt a cabinet that can organize, such as cosmetic products and accessories and clean.](/images/kanagawa/kawasakishimiyamae/492c94e04.jpg) [Vanity (three-sided mirror back storage)] The three-sided mirror back, Adopt a cabinet that can organize, such as cosmetic products and accessories and clean. ![Bathing-wash room. [Vanity of the upper water discharge] Design with excellent upward spouting water plugs type with a nice easy-to-use hose. To clean and produce a counter surface.](/images/kanagawa/kawasakishimiyamae/492c94e13.jpg) [Vanity of the upper water discharge] Design with excellent upward spouting water plugs type with a nice easy-to-use hose. To clean and produce a counter surface. Interior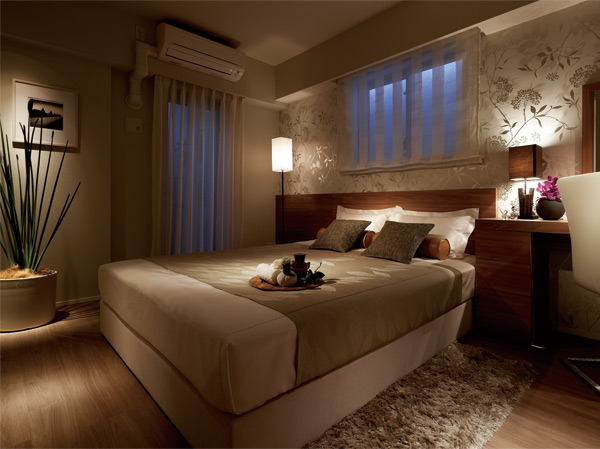 Master bedroom 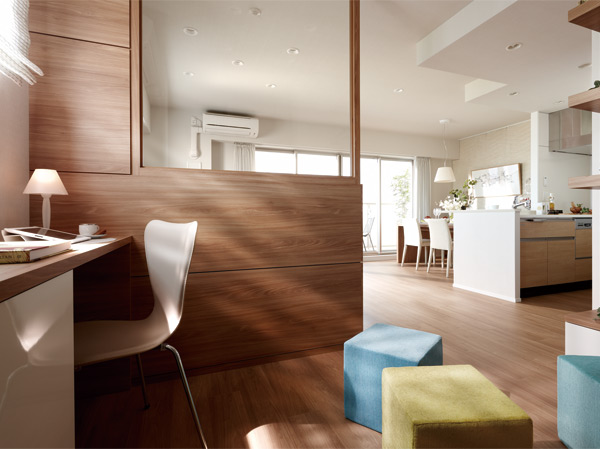 Communication Square 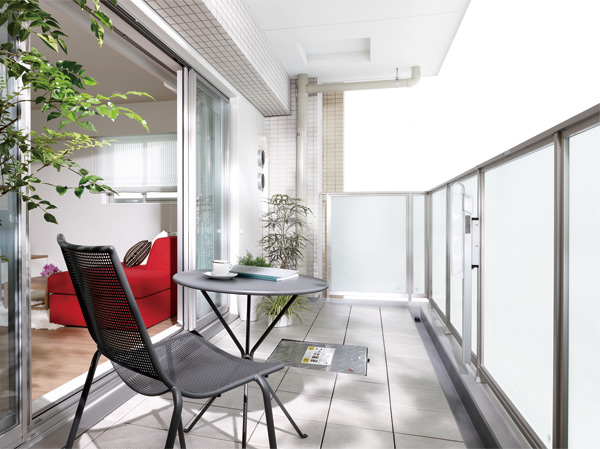 Balcony Other![Other. [Pair glass] An air layer is provided between the two sheets of glass, Adopt a multi-layer glass to reduce the ambient air of the impact on the indoor. In addition to increasing the cooling and heating effect, It is also effective in the suppression of condensation.](/images/kanagawa/kawasakishimiyamae/492c94e20.jpg) [Pair glass] An air layer is provided between the two sheets of glass, Adopt a multi-layer glass to reduce the ambient air of the impact on the indoor. In addition to increasing the cooling and heating effect, It is also effective in the suppression of condensation. 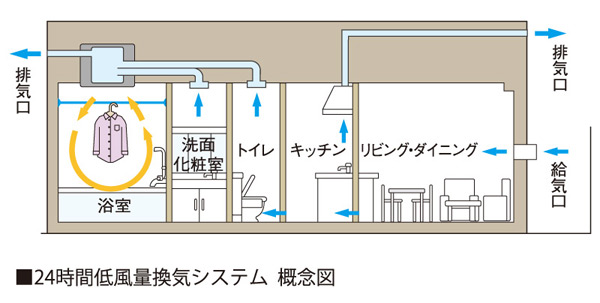 (Shared facilities ・ Common utility ・ Pet facility ・ Variety of services ・ Security ・ Earthquake countermeasures ・ Disaster-prevention measures ・ Building structure ・ Such as the characteristics of the building) Shared facilities![Shared facilities. [Clad in a sophisticated air, Toward a beautiful Residence] Green is born in a peaceful residential area that breathes "Kurevia Saginuma". Low-rise form in harmony with larger spread sky, Through a simple, yet Years we have designed a beautiful residence without fading even. (Exterior photos)](/images/kanagawa/kawasakishimiyamae/492c94f10.jpg) [Clad in a sophisticated air, Toward a beautiful Residence] Green is born in a peaceful residential area that breathes "Kurevia Saginuma". Low-rise form in harmony with larger spread sky, Through a simple, yet Years we have designed a beautiful residence without fading even. (Exterior photos) ![Shared facilities. [Entrance Hall, which was nestled in the green and light] It was put in the approach that follows from the entrance to the house is, I thought that "leads to a live person the deep relaxation". Among them, entrance hall, It is possible to admire the green of the Sanctuary Garden, It was aimed at fine space. The feet and the wall, Arranged natural stone, It represents the dignity of a Residence. (Entrance Hall photo)](/images/kanagawa/kawasakishimiyamae/492c94f12.jpg) [Entrance Hall, which was nestled in the green and light] It was put in the approach that follows from the entrance to the house is, I thought that "leads to a live person the deep relaxation". Among them, entrance hall, It is possible to admire the green of the Sanctuary Garden, It was aimed at fine space. The feet and the wall, Arranged natural stone, It represents the dignity of a Residence. (Entrance Hall photo) Common utility![Common utility. [Car share] Such as the pick-up on a rainy day, Convenient hybrid car to go out of the little time. (Fee required) ※ The photograph is an example of the type of vehicle that you can share. (Less than, The listed facilities ・ Services, etc. are subject to change with those in the plan. Also, Utilization time, There is a limit to the method of use, etc.. For more information, please contact your sales representative. )](/images/kanagawa/kawasakishimiyamae/492c94f01.jpg) [Car share] Such as the pick-up on a rainy day, Convenient hybrid car to go out of the little time. (Fee required) ※ The photograph is an example of the type of vehicle that you can share. (Less than, The listed facilities ・ Services, etc. are subject to change with those in the plan. Also, Utilization time, There is a limit to the method of use, etc.. For more information, please contact your sales representative. ) ![Common utility. [Cycle share] Convenient motor-assisted bicycle at the time of shopping and walking. 24 hours is available. (free) ※ The photograph is an example of a bicycle that you can share.](/images/kanagawa/kawasakishimiyamae/492c94f02.jpg) [Cycle share] Convenient motor-assisted bicycle at the time of shopping and walking. 24 hours is available. (free) ※ The photograph is an example of a bicycle that you can share. ![Common utility. [Box share] Items that have adopted the voice of the people live on the basis of, While leveraging a delivery box, System to be shared by residents. ※ Same specifications](/images/kanagawa/kawasakishimiyamae/492c94f03.jpg) [Box share] Items that have adopted the voice of the people live on the basis of, While leveraging a delivery box, System to be shared by residents. ※ Same specifications Security![Security. [24-hour security system] For dwelling people any chance of, Introducing a security system linked to Central Security Patrols. Such as sensing the illegal intrusion and fire proprietary portion and the common areas, 24 hours to quickly respond.](/images/kanagawa/kawasakishimiyamae/492c94f04.gif) [24-hour security system] For dwelling people any chance of, Introducing a security system linked to Central Security Patrols. Such as sensing the illegal intrusion and fire proprietary portion and the common areas, 24 hours to quickly respond. ![Security. [surveillance camera] Such as the entrance and parking lot set up a common area security cameras, Suppress the crime. Recorded video will be stored for a period of time in the administrative office. ※ Same specifications](/images/kanagawa/kawasakishimiyamae/492c94f05.jpg) [surveillance camera] Such as the entrance and parking lot set up a common area security cameras, Suppress the crime. Recorded video will be stored for a period of time in the administrative office. ※ Same specifications ![Security. [Security sensors] Entrance and installed in the sash opening of some dwelling unit (FIX window ・ Except for the surface lattice window). Sensing a suspicious person of intrusion, Automatically reported to the security company. ※ Same specifications](/images/kanagawa/kawasakishimiyamae/492c94f06.jpg) [Security sensors] Entrance and installed in the sash opening of some dwelling unit (FIX window ・ Except for the surface lattice window). Sensing a suspicious person of intrusion, Automatically reported to the security company. ※ Same specifications Features of the building![Features of the building. [Fulltime IC System] Season ticket that is to your everyday use is (IC ticket) and mobile wallet, Entrance automatic door release, Elevator automatic call (elevator in conjunction with the entrance automatic door unlocking will come down to automatically the first floor), It is a convenient system that can be used, such as in the home delivery box of operation. ※ "Osaifu-Keitai" is a trademark or registered trademark of NTT DoCoMo, Inc.. (Conceptual diagram)](/images/kanagawa/kawasakishimiyamae/492c94f07.jpg) [Fulltime IC System] Season ticket that is to your everyday use is (IC ticket) and mobile wallet, Entrance automatic door release, Elevator automatic call (elevator in conjunction with the entrance automatic door unlocking will come down to automatically the first floor), It is a convenient system that can be used, such as in the home delivery box of operation. ※ "Osaifu-Keitai" is a trademark or registered trademark of NTT DoCoMo, Inc.. (Conceptual diagram) ![Features of the building. [Home delivery locker (with AED)] Also in the luggage that arrived at the time of going out, You can receive at any time 24 hours. ※ part, There are goods that can not be Luggage. ※ Same specifications](/images/kanagawa/kawasakishimiyamae/492c94f08.jpg) [Home delivery locker (with AED)] Also in the luggage that arrived at the time of going out, You can receive at any time 24 hours. ※ part, There are goods that can not be Luggage. ※ Same specifications ![Features of the building. [Out 24-hour garbage in the building] Since it is 24 hours a day garbage disposal, You can keep the inside of the dwelling unit always clean. (Conceptual diagram)](/images/kanagawa/kawasakishimiyamae/492c94f09.gif) [Out 24-hour garbage in the building] Since it is 24 hours a day garbage disposal, You can keep the inside of the dwelling unit always clean. (Conceptual diagram) Building structure![Building structure. [Welding closed girdle muscular] Obi muscle of pillars, Tenacious structure using welding closed band muscle to pre-welded at the factory.](/images/kanagawa/kawasakishimiyamae/492c94f13.jpg) [Welding closed girdle muscular] Obi muscle of pillars, Tenacious structure using welding closed band muscle to pre-welded at the factory. ![Building structure. [Double reinforcement] Adopt a double reinforcement to enhance the seismic strength by the reinforcement of the wall in two rows. (Except for some)](/images/kanagawa/kawasakishimiyamae/492c94f14.jpg) [Double reinforcement] Adopt a double reinforcement to enhance the seismic strength by the reinforcement of the wall in two rows. (Except for some) ![Building structure. [Concrete head thickness] In view of the construction accuracy and the like for the minimum head thickness stipulated by the Building Standard Law, About 10mm take thick, We have to ensure the durability of the building.](/images/kanagawa/kawasakishimiyamae/492c94f15.jpg) [Concrete head thickness] In view of the construction accuracy and the like for the minimum head thickness stipulated by the Building Standard Law, About 10mm take thick, We have to ensure the durability of the building. ![Building structure. [outer wall] It kept more than about 150mm concrete. further, It has blown rigid polyurethane foam to increase the thermal insulation properties.](/images/kanagawa/kawasakishimiyamae/492c94f16.jpg) [outer wall] It kept more than about 150mm concrete. further, It has blown rigid polyurethane foam to increase the thermal insulation properties. ![Building structure. [Out frame construction method] Pillar by adopting out-of-frame construction method ・ Issued a beam to the outdoor (main balcony side only). Room facing the main balcony has been achieved with no pillar type indoor space. ※ Except for some. (Conceptual diagram)](/images/kanagawa/kawasakishimiyamae/492c94f17.jpg) [Out frame construction method] Pillar by adopting out-of-frame construction method ・ Issued a beam to the outdoor (main balcony side only). Room facing the main balcony has been achieved with no pillar type indoor space. ※ Except for some. (Conceptual diagram) ![Building structure. [Housing Performance Evaluation] It has obtained the "design performance evaluation" by a third party of the private inspection agency. Also to get "construction Housing Performance Evaluation" at the time of completion is scheduled (all households). ※ For more information see "Housing term large Dictionary".](/images/kanagawa/kawasakishimiyamae/492c94f18.jpg) [Housing Performance Evaluation] It has obtained the "design performance evaluation" by a third party of the private inspection agency. Also to get "construction Housing Performance Evaluation" at the time of completion is scheduled (all households). ※ For more information see "Housing term large Dictionary". Other![Other. [UCOM light Internet] Until the Mansion, Laying a stable proprietary type line of up to 1Gbps optical fiber. You can use a comfortable Internet with broadband of up to 100Mbps in each dwelling unit. Normal provider costs additional costs generated will be included in the basic service.](/images/kanagawa/kawasakishimiyamae/492c94f19.jpg) [UCOM light Internet] Until the Mansion, Laying a stable proprietary type line of up to 1Gbps optical fiber. You can use a comfortable Internet with broadband of up to 100Mbps in each dwelling unit. Normal provider costs additional costs generated will be included in the basic service. Surrounding environment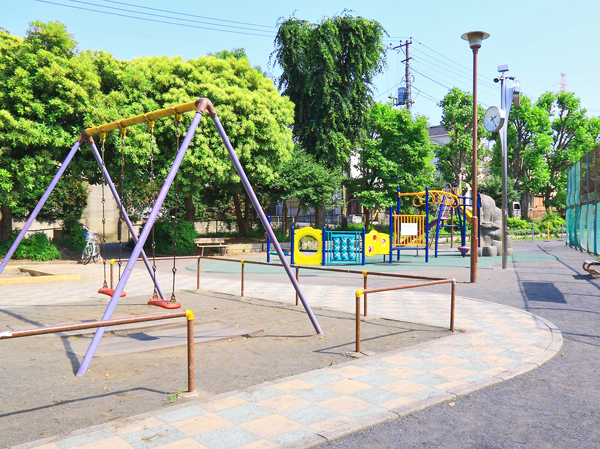 Arima children park (about 190m / A 3-minute walk) 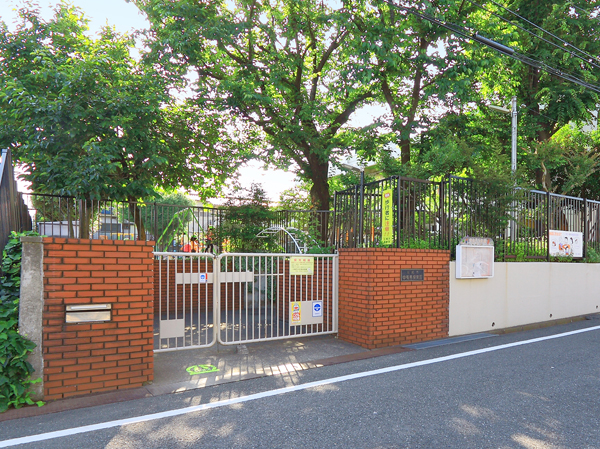 Municipal in Arima nursery school (about 780m / A 10-minute walk) 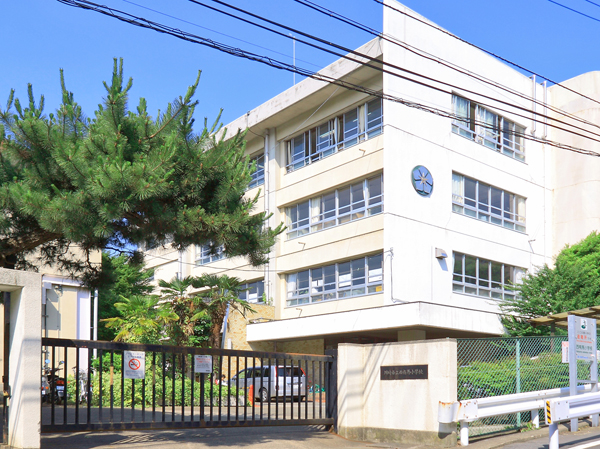 City West Arima Elementary School (about 960m / A 12-minute walk) 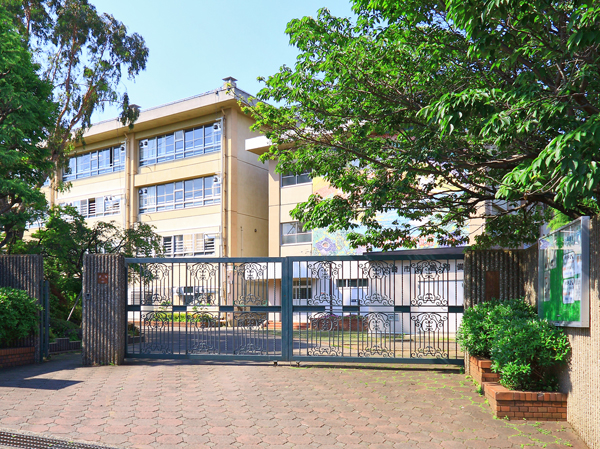 City Arima junior high school (about 800m / A 10-minute walk) 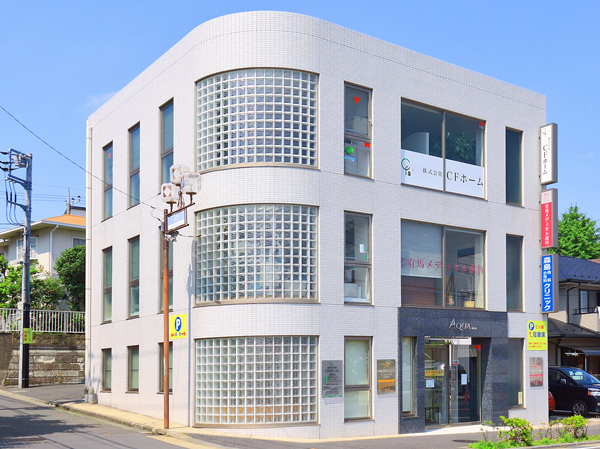 Morishima pediatrics ・ Internal Medicine Clinic (about 530m / 7-minute walk) 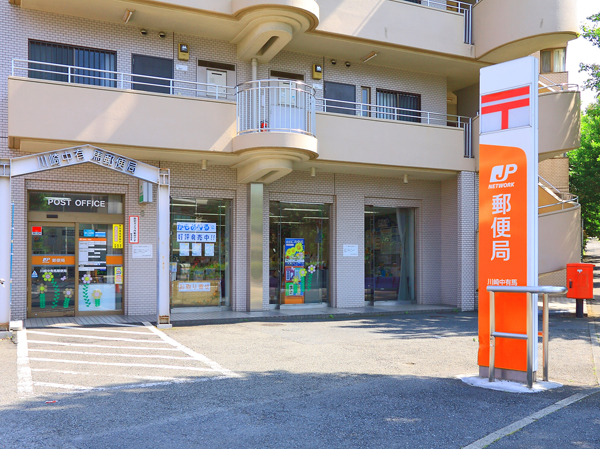 Among Kawasaki Arima post office (about 450m / 6-minute walk) 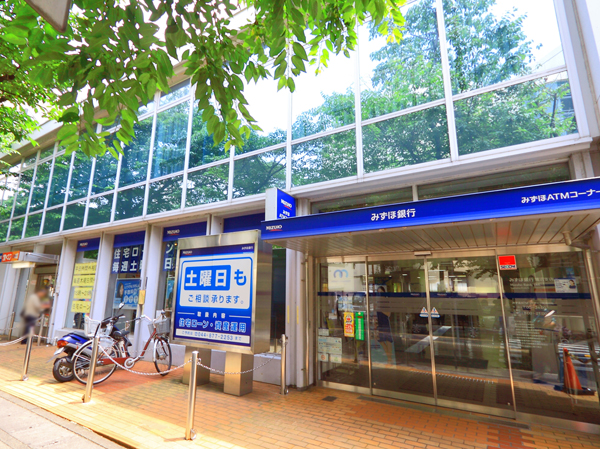 Mizuho Bank Saginuma branch (about 1480m / 19 minutes walk) 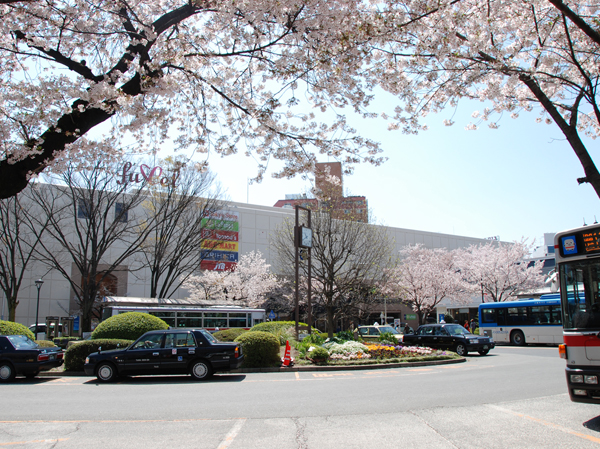 Saginuma Station (about 1620m / 21 minutes walk) 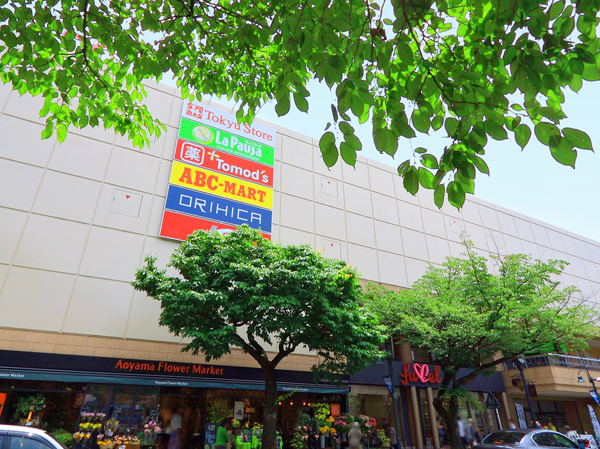 Touch fraud swamp (about 1450m / 19 minutes walk) 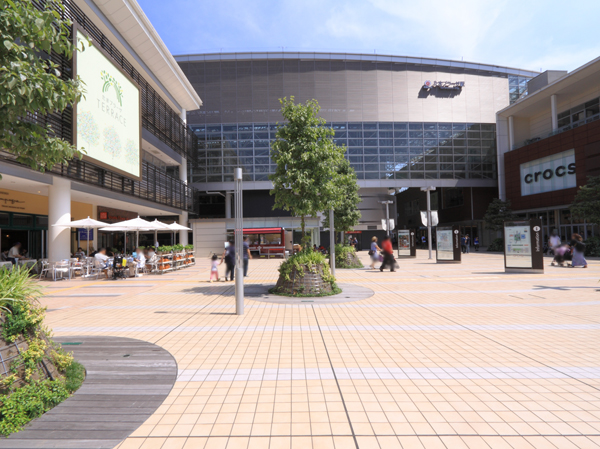 Tama Plaza Station (about 3130m / 40-minute walk) 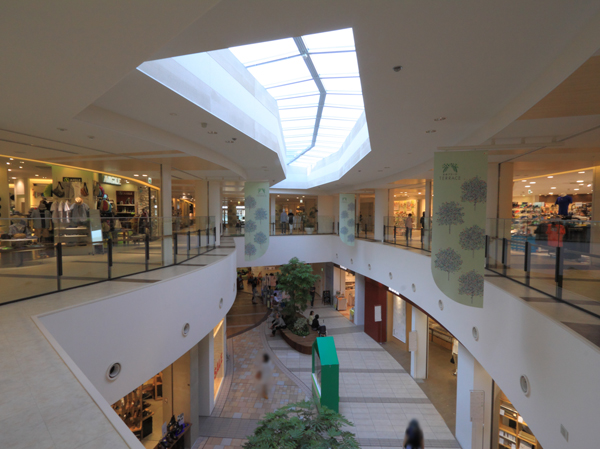 Tamaplaza terrace (about 3050m / 39 minutes walk) 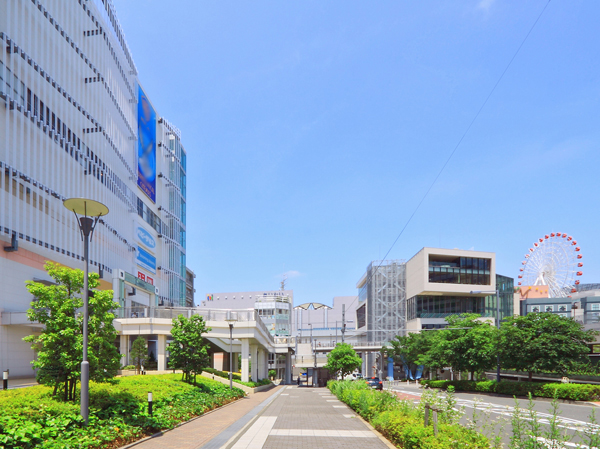 Center Gare du Nord around (about 2460m / 31 minutes walk) Floor: 3LDK + WIC, the occupied area: 69.25 sq m, Price: TBD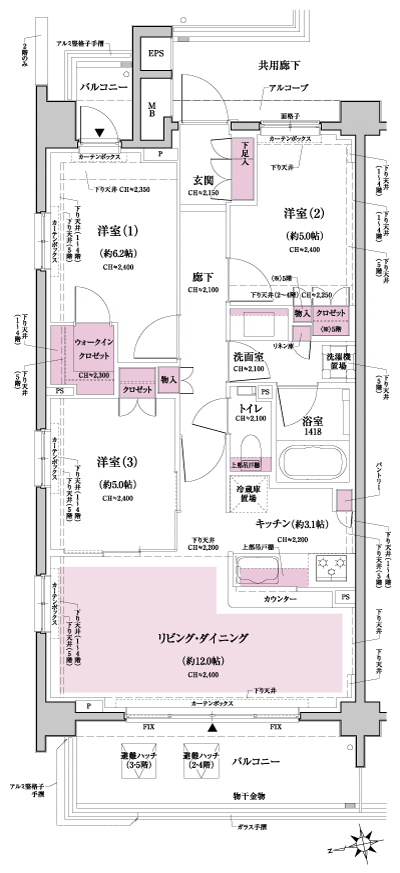 Floor: 3LDK + WIC, the occupied area: 69.25 sq m, Price: 37,900,000 yen, now on sale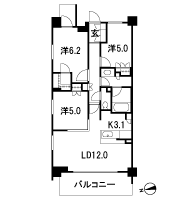 Floor: 3LDK + WIC, the occupied area: 69.22 sq m, Price: TBD 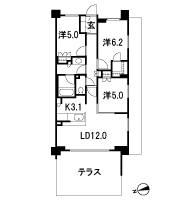 Floor: 3LDK + WTC + WIC + N, the occupied area: 82.52 sq m, Price: TBD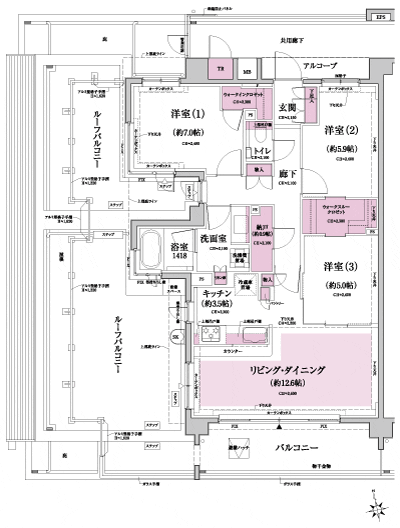 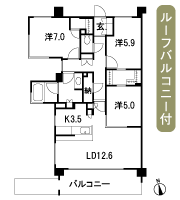 Floor: 3LDK + WIC, the occupied area: 69.22 sq m, Price: 36,400,000 yen, now on sale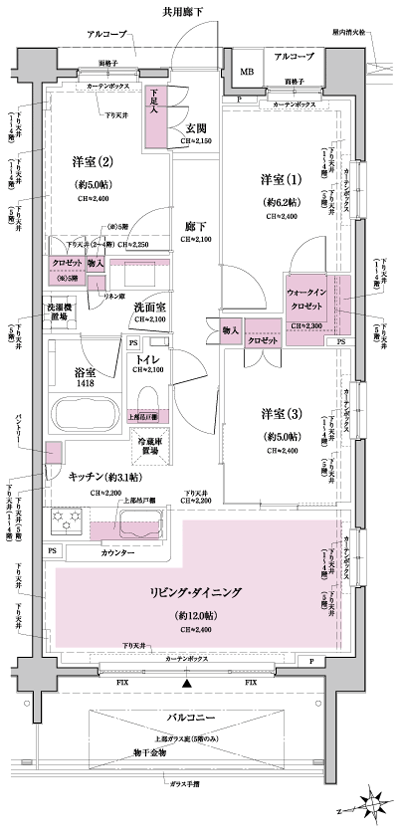 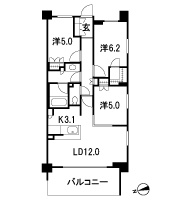 Floor: 3LDK + WIC, the area occupied: 72.9 sq m, Price: 42,800,000 yen, now on sale 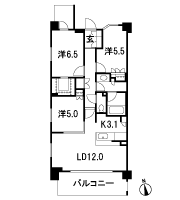 Location | |||||||||||||||||||||||||||||||||||||||||||||||||||||||||||||||||||||||||||||||||||||||||||||||||||||||||||||||