Investing in Japanese real estate
2013March
2LDK ・ 3LDK, 60.78 sq m ~ 74.12 sq m
New Apartments » Kanto » Kanagawa Prefecture » Kawasaki Miyamae-ku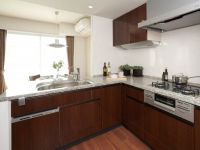 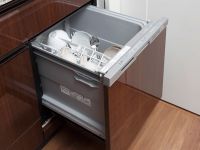
Other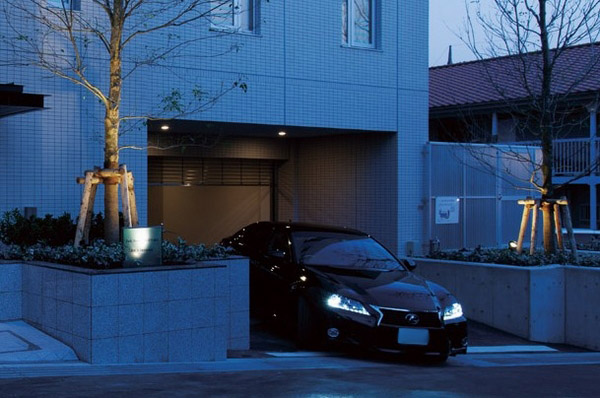 Parking pipe shutter 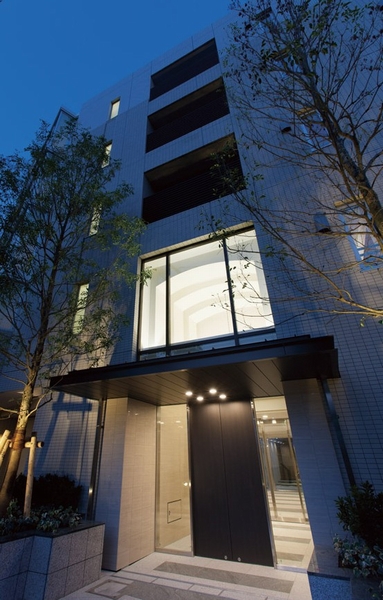 appearance ・ Entrance (all 2013 November shooting) 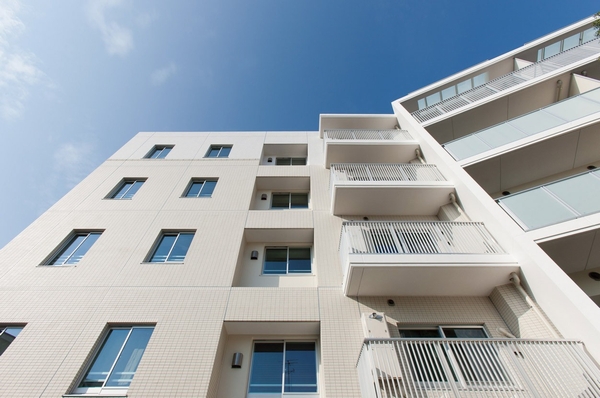 appearance 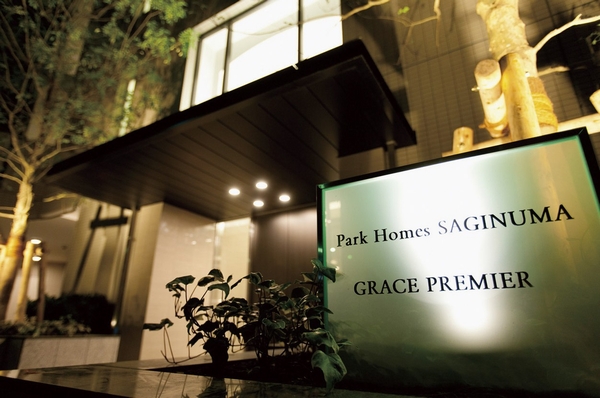 appearance ・ entrance 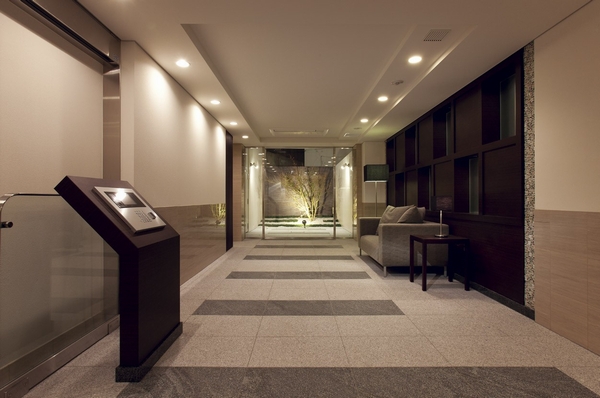 Entrance hall 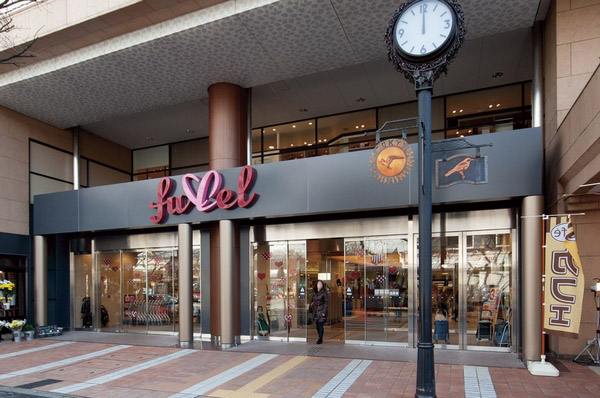 Touch fraud swamp (a 5-minute walk ・ About 350m) (Tokyu Store Chain is open until 1am)  Saginuma in front of the station cherry trees 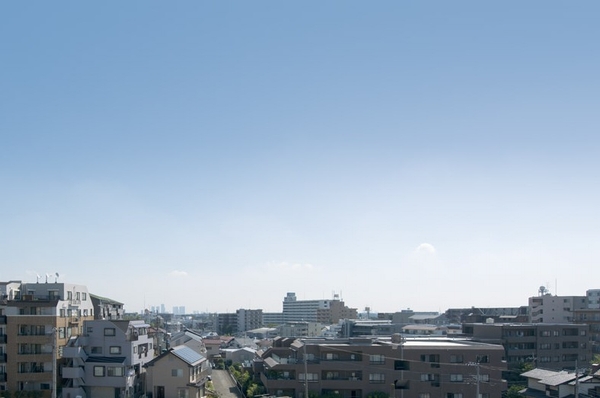 Local fifth floor than view photograph of the east in September 2013 (view depends on dwelling unit, It is not intended to be guaranteed over future. ) 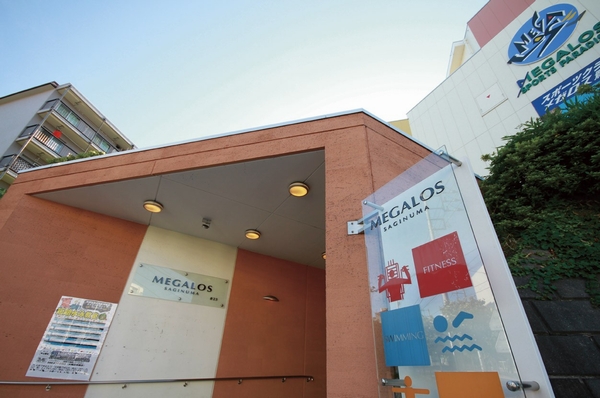 Megalos Saginuma store (3-minute walk ・ About 180m) 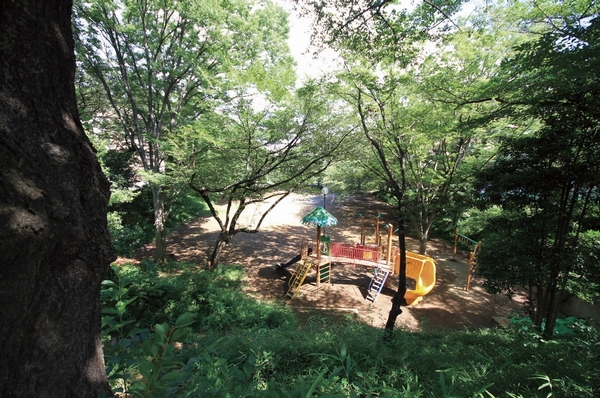 Kodai Nishi (a 5-minute walk ・ About 360m) 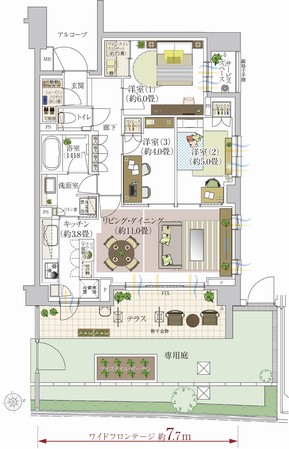 My style of about 2.4m × about 1.0m × depth of about 50cm ・ Private garden plan proposed the Garden. Also we have established slop sink in the terrace. (A2 type furniture arrangement example. furniture ・ Furniture etc. are not included in the sale price. ) 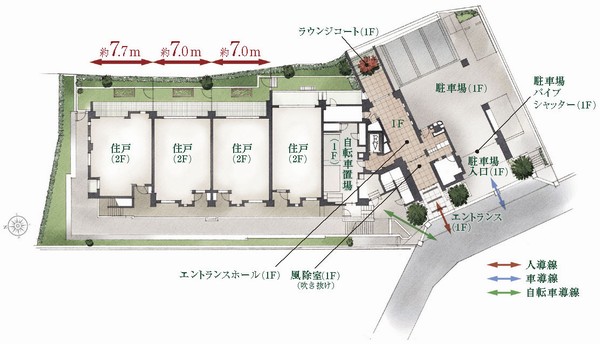 In fact a somewhat different in that the entire site layout (1-floor plan view and a 2-floor plan views were synthesized. Dwelling unit span of the web is what you have center line of wall calculation. ) 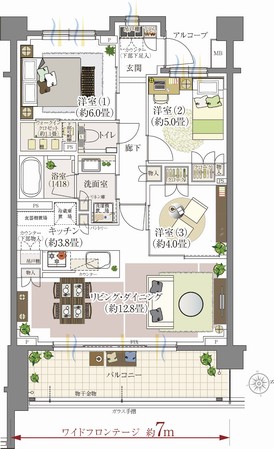 3LDK plan of LD attractive spread wide. Adopted with no window frame picture window in the center, Guests can indulge in a sense of unity with the outdoors while are in the LD. (C type furniture arrangement example. furniture ・ Furniture etc. are not included in the sale price. ) Kitchen![Kitchen. [As day-to-day elegant go followed by much, Beauty and, Kitchen stuck to the functionality] ※ The photographs below are model room A2 ・ F2 is what you type shooting (11 May 2013).](/images/kanagawa/kawasakishimiyamae/1baf8ee01.jpg) [As day-to-day elegant go followed by much, Beauty and, Kitchen stuck to the functionality] ※ The photographs below are model room A2 ・ F2 is what you type shooting (11 May 2013). 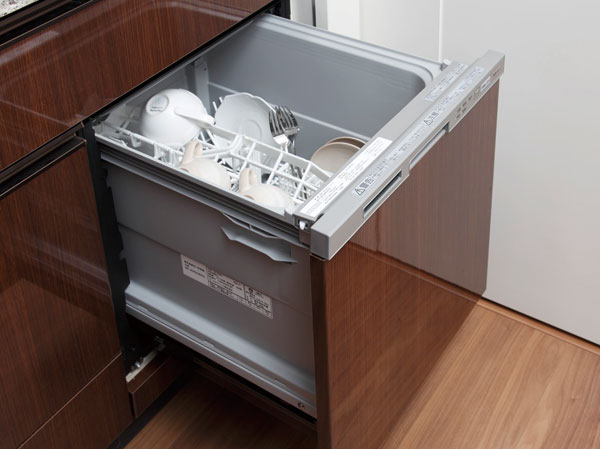 Dish washing and drying machine to save even housework time ![Kitchen. [Water purification function with hand shower faucet] ※ Water purifier cartridge replacement will be paid.](/images/kanagawa/kawasakishimiyamae/1baf8ee03.jpg) [Water purification function with hand shower faucet] ※ Water purifier cartridge replacement will be paid. 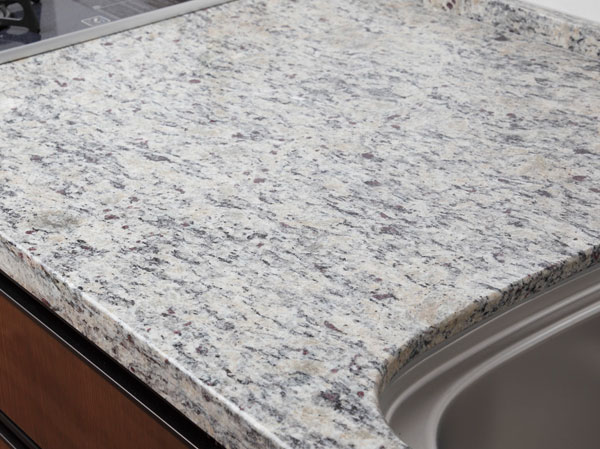 Kitchen top plate of the natural stone used 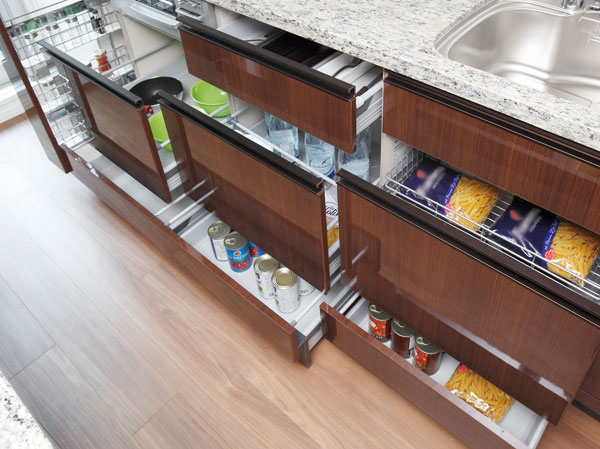 System kitchen storage that once you meet your needs 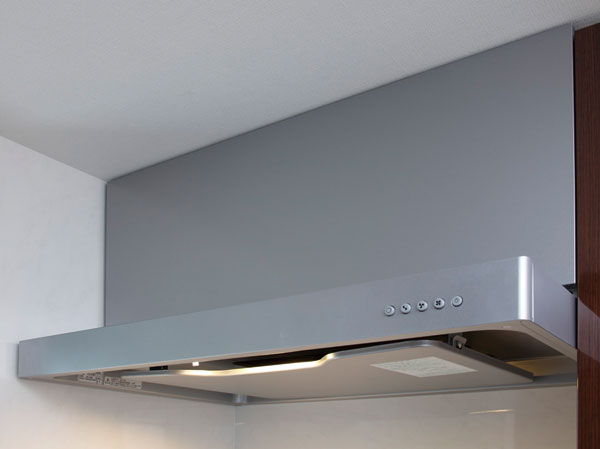 Filter-less range hood slim shape Bathing-wash room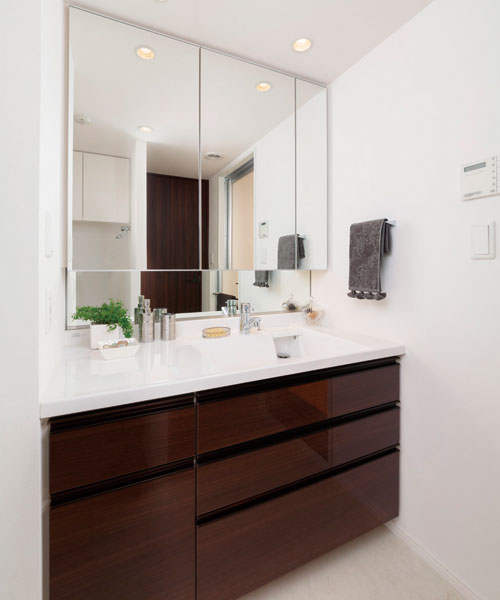 According to the room beautifully coordinated wash room 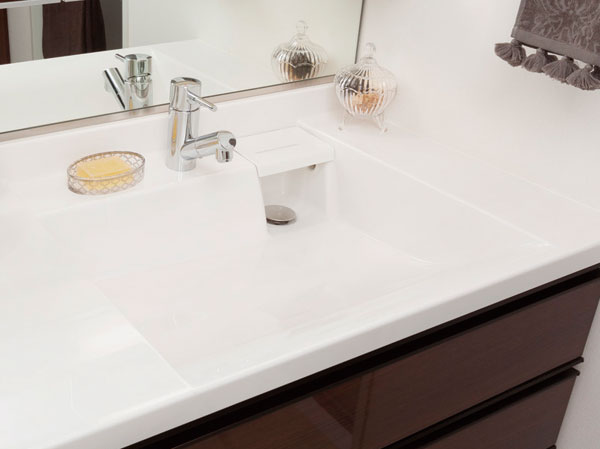 Wash bowl integrated counter 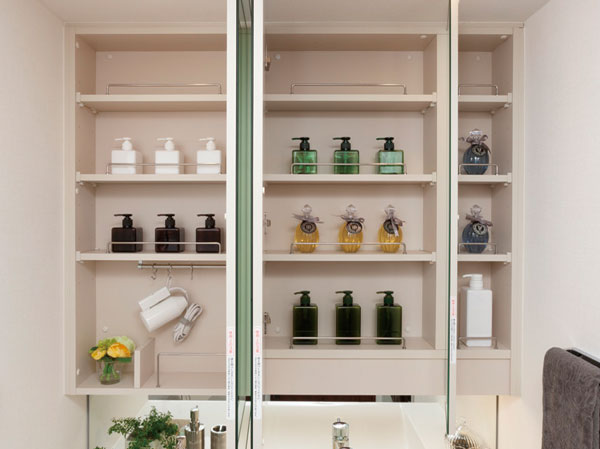 Three-sided mirror back storage of large capacity 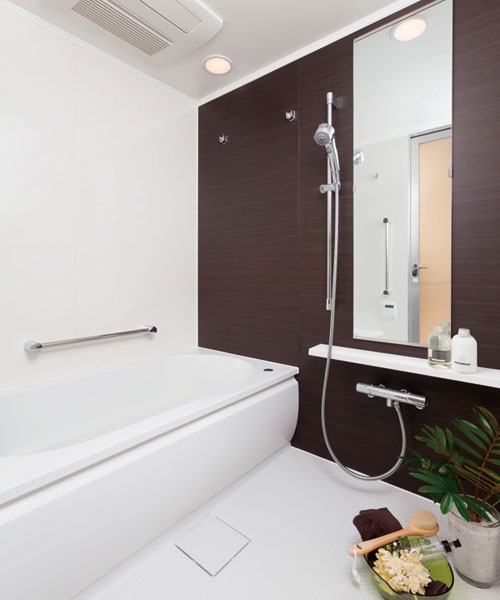 Comfortable bathroom in the portable music player can also enjoy music 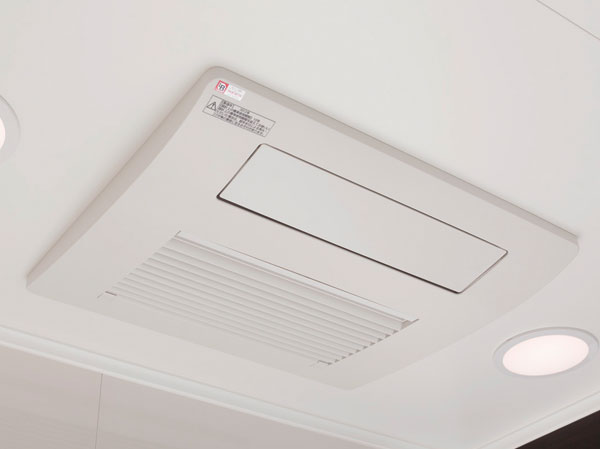 Bathroom heating dryer rainy day also to dry out the laundry 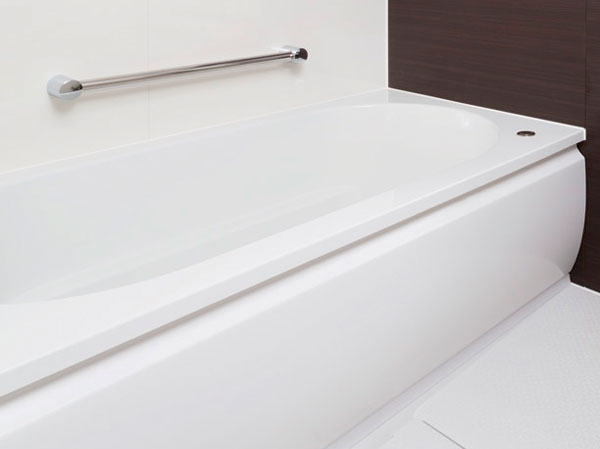 Hot water is cold hard thermos bath (with heat insulation cover) Toilet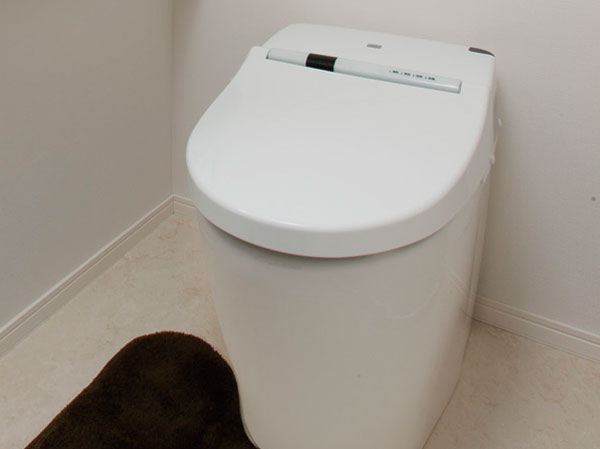 Bidet with water-saving type of toilet 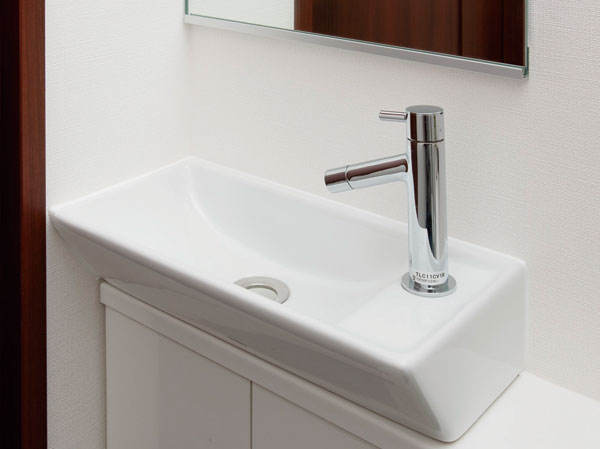 Hand wash counter Receipt![Receipt. [Set up a walk-in closet in the entire mansion] (Model Room F2 type)](/images/kanagawa/kawasakishimiyamae/1baf8ee18.jpg) [Set up a walk-in closet in the entire mansion] (Model Room F2 type) ![Receipt. [Shoes closet] (Model Room A2 type)](/images/kanagawa/kawasakishimiyamae/1baf8ee19.jpg) [Shoes closet] (Model Room A2 type) ![Receipt. [Living storage] (Model Room F2 type)](/images/kanagawa/kawasakishimiyamae/1baf8ee20.jpg) [Living storage] (Model Room F2 type) Other![Other. [My style ・ Garden] Including the flowers and herbs, Vegetables are also brought up my style ・ Garden. ※ A2, B2, C2 type only. (Private garden / Model Room A2 type)](/images/kanagawa/kawasakishimiyamae/1baf8ee16.jpg) [My style ・ Garden] Including the flowers and herbs, Vegetables are also brought up my style ・ Garden. ※ A2, B2, C2 type only. (Private garden / Model Room A2 type) ![Other. [Picture window] There is no window frame in the center, Picture where you can enjoy a sense of unity and spacious view of the nature ・ Window. (Model Room A2 type)](/images/kanagawa/kawasakishimiyamae/1baf8ee17.jpg) [Picture window] There is no window frame in the center, Picture where you can enjoy a sense of unity and spacious view of the nature ・ Window. (Model Room A2 type) 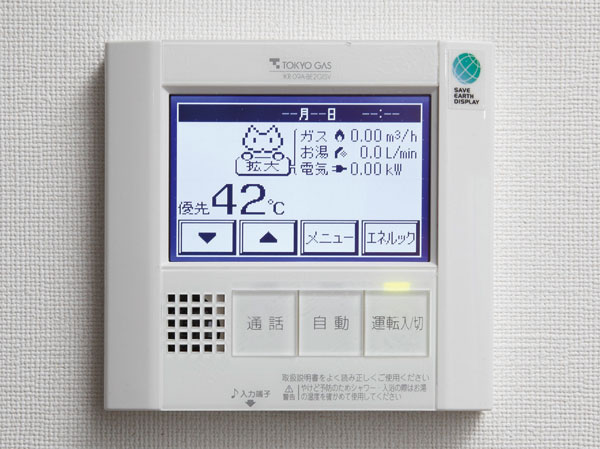 (Shared facilities ・ Common utility ・ Pet facility ・ Variety of services ・ Security ・ Earthquake countermeasures ・ Disaster-prevention measures ・ Building structure ・ Such as the characteristics of the building) Security![Security. [Intercom with color monitor] You can check the visitors in the voice and image, It is possible to prevent the intrusion or annoying solicitation of a suspicious person in advance. (Same specifications)](/images/kanagawa/kawasakishimiyamae/1baf8ef01.jpg) [Intercom with color monitor] You can check the visitors in the voice and image, It is possible to prevent the intrusion or annoying solicitation of a suspicious person in advance. (Same specifications) ![Security. [surveillance camera] Installing the security cameras in the entrance and elevators of the common areas. The video will be stored for a period of time. (Same specifications)](/images/kanagawa/kawasakishimiyamae/1baf8ef02.jpg) [surveillance camera] Installing the security cameras in the entrance and elevators of the common areas. The video will be stored for a period of time. (Same specifications) ![Security. [Elevator of the crime prevention measures] Position of the destination button, Set so that children can be manipulated. On the first floor elevator hall, We have established a monitor that situation in the car can be seen. (Same specifications)](/images/kanagawa/kawasakishimiyamae/1baf8ef03.jpg) [Elevator of the crime prevention measures] Position of the destination button, Set so that children can be manipulated. On the first floor elevator hall, We have established a monitor that situation in the car can be seen. (Same specifications) ![Security. [Prism eye] Taking advantage of the many years of knowledge and experience about the house, An apartment security "think about the security from the design (planning)," "consider the security from the functional (system)," "Condominium Management ・ Classification from management to three items consider the security (operations). ". Be to work well the three that as the Trinity, We aimed to establish its own security standards to deter crime in the total perspective from emergency response, such as the design stage of the case intrusion is difficult to create an environment and of the unlikely event of a suspicious person to operational management. (Conceptual diagram)](/images/kanagawa/kawasakishimiyamae/1baf8ef06.gif) [Prism eye] Taking advantage of the many years of knowledge and experience about the house, An apartment security "think about the security from the design (planning)," "consider the security from the functional (system)," "Condominium Management ・ Classification from management to three items consider the security (operations). ". Be to work well the three that as the Trinity, We aimed to establish its own security standards to deter crime in the total perspective from emergency response, such as the design stage of the case intrusion is difficult to create an environment and of the unlikely event of a suspicious person to operational management. (Conceptual diagram) Building structure![Building structure. [TQPM] The TQPM Mitsui Fudosan Residential own quality management system. To obtain quality and its reliability, And it starts from the design in the property in order to aim a more heights, And until completion, A number of management construction company responsible for it ・ Do the test. Further construction ・ Construction ・ Underlying the idea that TQPM in equipment, With its own design criteria, Mitsui Fudosan Residential is implementing the quality management. In strict check superimposed over and over again, Keep a consistent high quality. (Conceptual diagram)](/images/kanagawa/kawasakishimiyamae/1baf8ef04.gif) [TQPM] The TQPM Mitsui Fudosan Residential own quality management system. To obtain quality and its reliability, And it starts from the design in the property in order to aim a more heights, And until completion, A number of management construction company responsible for it ・ Do the test. Further construction ・ Construction ・ Underlying the idea that TQPM in equipment, With its own design criteria, Mitsui Fudosan Residential is implementing the quality management. In strict check superimposed over and over again, Keep a consistent high quality. (Conceptual diagram) ![Building structure. [Get the design house performance evaluation report] Objectively and fairly evaluate the items related to housing performance that is determined by the Minister of Land, Infrastructure and Transport third party ・ Judges Housing Performance Indication System. In the Property, Get this design house performance evaluation report (all houses. Construction housing performance evaluation report to be acquired is). We aim certainly a dwelling boasts a reliable basic performance. ※ For more information see "Housing term large Dictionary"](/images/kanagawa/kawasakishimiyamae/1baf8ef05.gif) [Get the design house performance evaluation report] Objectively and fairly evaluate the items related to housing performance that is determined by the Minister of Land, Infrastructure and Transport third party ・ Judges Housing Performance Indication System. In the Property, Get this design house performance evaluation report (all houses. Construction housing performance evaluation report to be acquired is). We aim certainly a dwelling boasts a reliable basic performance. ※ For more information see "Housing term large Dictionary" Other![Other. [After-sales service] Mitsui Fudosan Residential in order to clarify the responsibilities as a seller, Tokyo, Chiba, Yokohama, Osaka, Nagoya, Sendai, Sapporo, Hiroshima, Established the "after-sales service center" in nine locations in Fukuoka, Themselves Residential Mitsui Fudosan is responsible for after-sales service business. To our confidence in the quality of the apartment, More quickly, Shi meet at a higher level, We will strive to maintain a comfortable livability. (Conceptual diagram)](/images/kanagawa/kawasakishimiyamae/1baf8ef07.gif) [After-sales service] Mitsui Fudosan Residential in order to clarify the responsibilities as a seller, Tokyo, Chiba, Yokohama, Osaka, Nagoya, Sendai, Sapporo, Hiroshima, Established the "after-sales service center" in nine locations in Fukuoka, Themselves Residential Mitsui Fudosan is responsible for after-sales service business. To our confidence in the quality of the apartment, More quickly, Shi meet at a higher level, We will strive to maintain a comfortable livability. (Conceptual diagram) Surrounding environment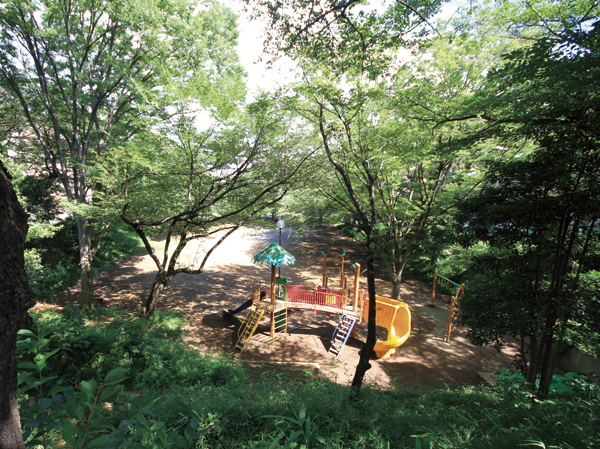 Konishi stand park (5-minute walk / About 360m) 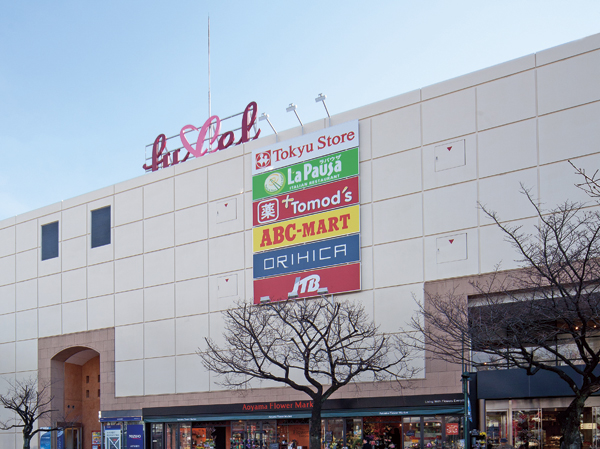 Touch fraud swamp (a 5-minute walk / About 350m) 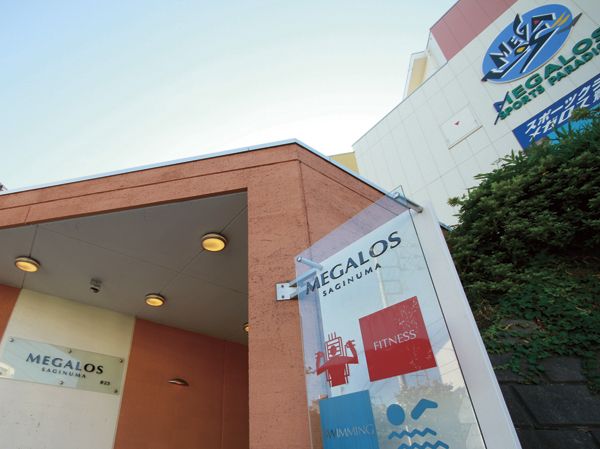 Megalos Saginuma store (3-minute walk / About 180m) 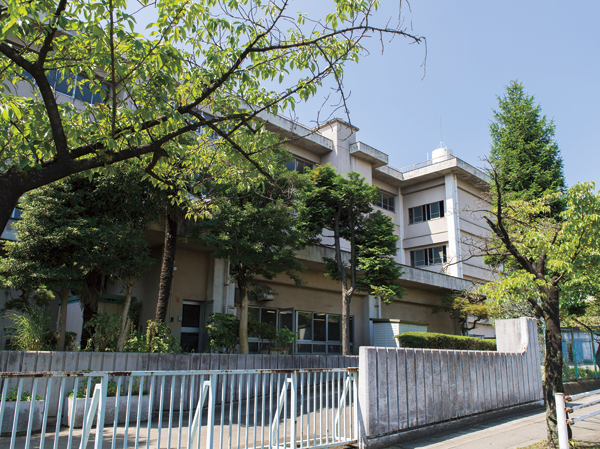 Municipal Saginuma Elementary School (walk 11 minutes / About 820m) 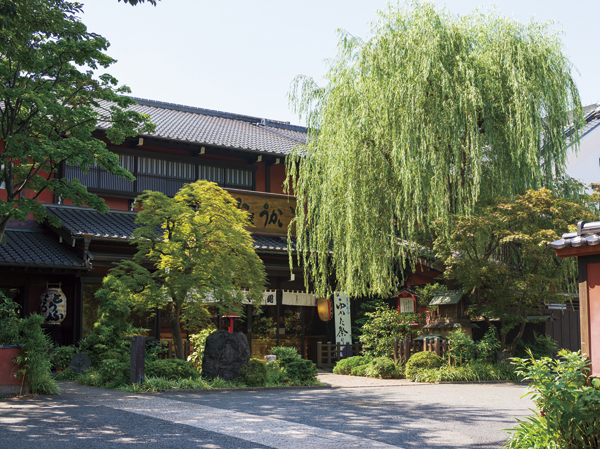 Ukai (Tofu) (8-minute walk / About 610m) 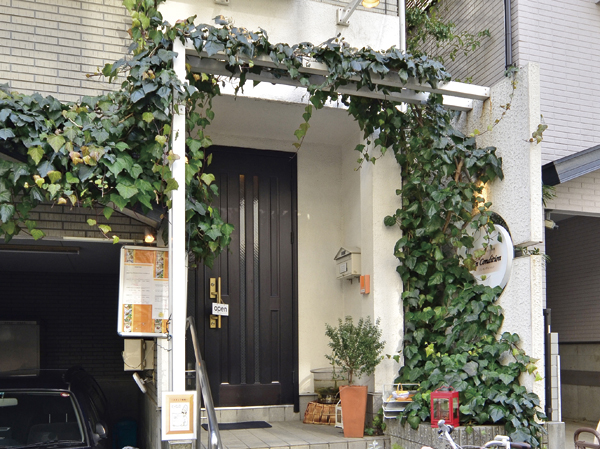 Ann ・ Condition (French) (8-minute walk / About 610m) Floor: 3LD ・ K + WIC + SIC, the occupied area: 70.39 sq m, Price: TBD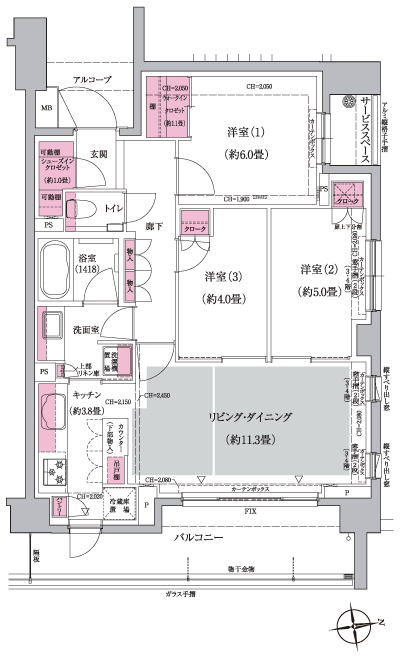 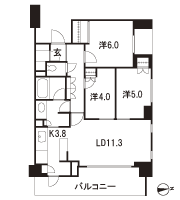 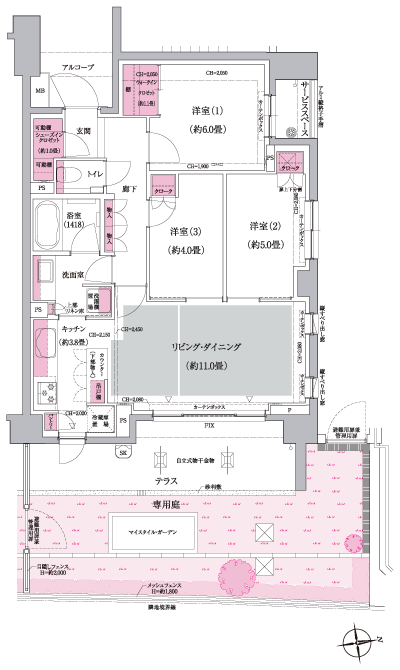 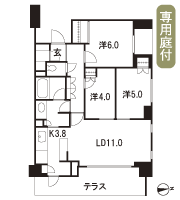 Floor: 3LD ・ K + WIC, the occupied area: 70.33 sq m, Price: TBD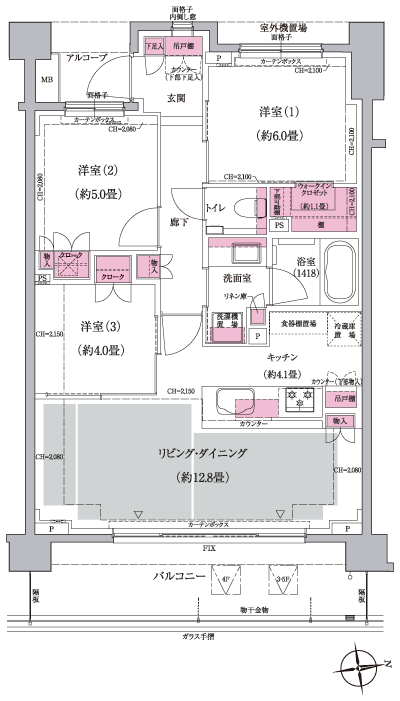 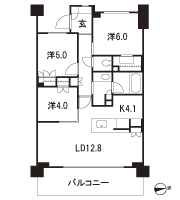 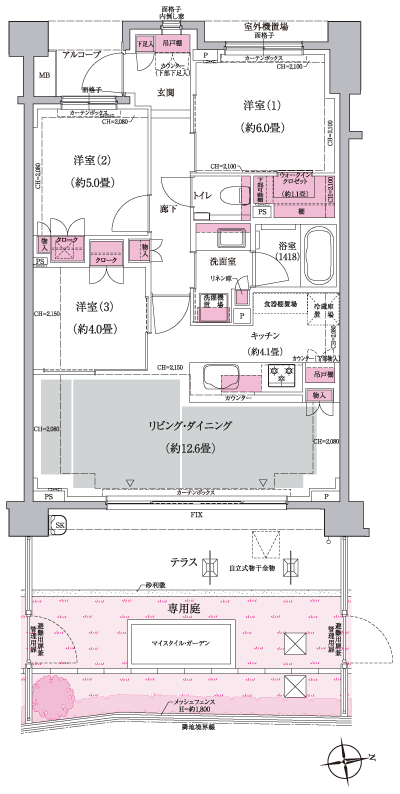 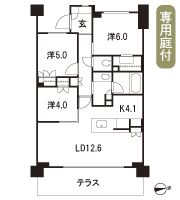 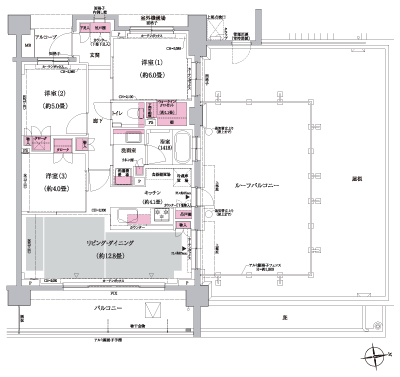 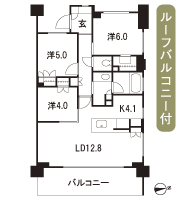 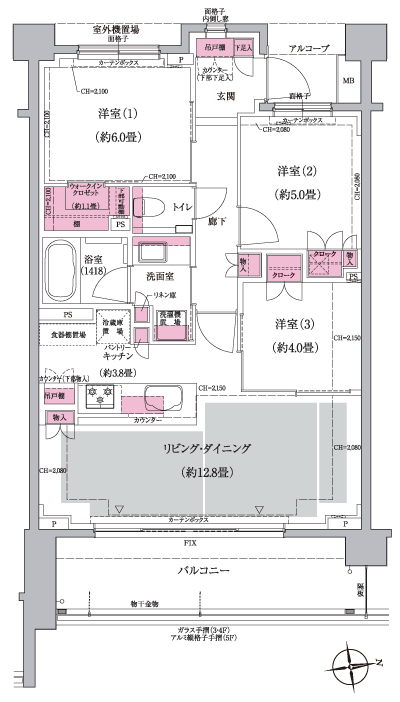 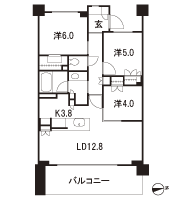 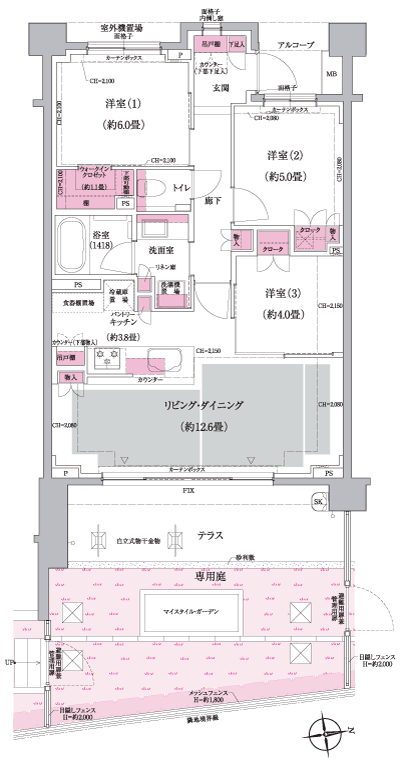 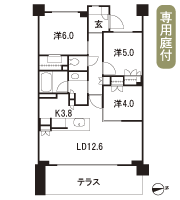 Floor: 3LD ・ K + WIC, the occupied area: 70 sq m, Price: TBD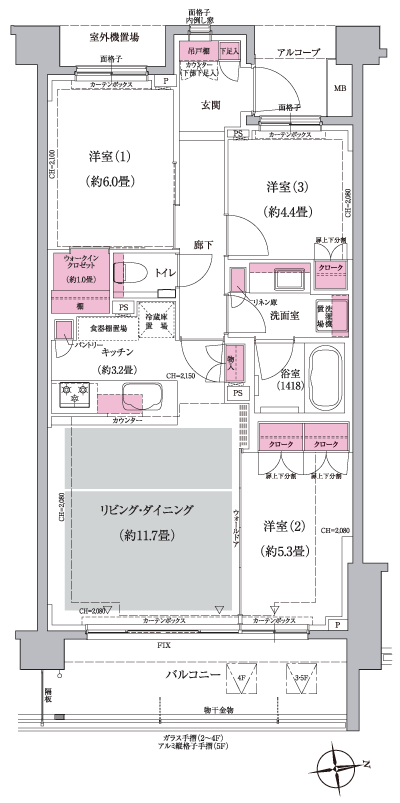 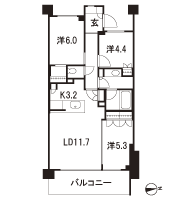 Floor: 2LD ・ K + WIC + N, the occupied area: 60.78 sq m, Price: TBD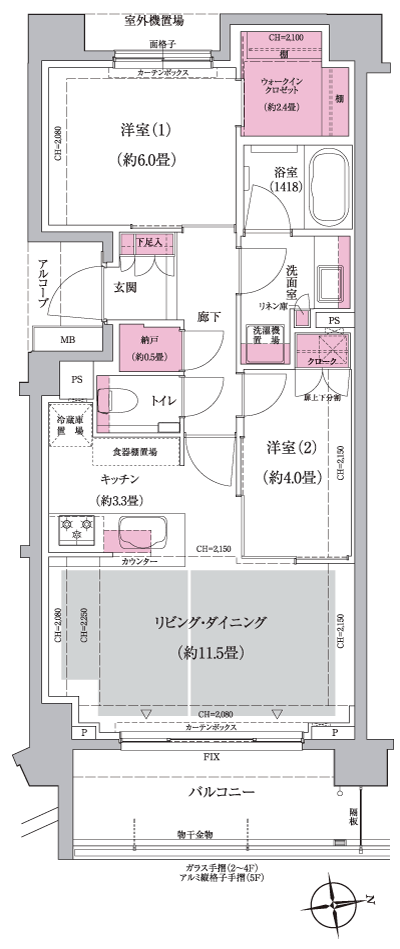 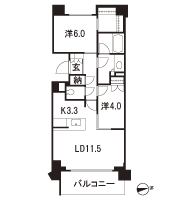 Floor: 3LD ・ K + WIC, the occupied area: 73.99 sq m, Price: TBD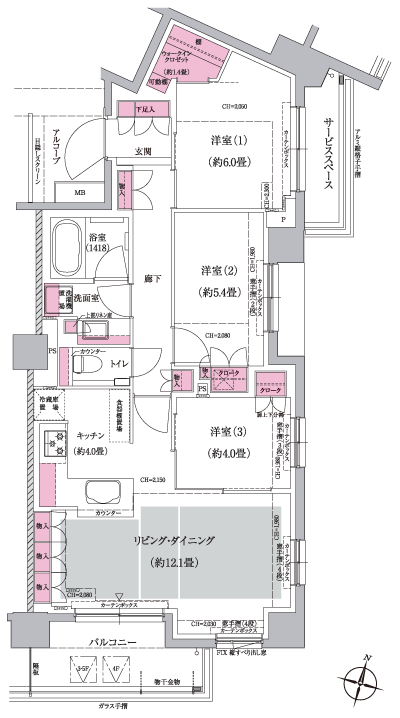 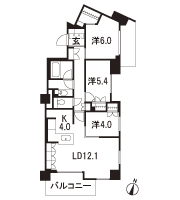 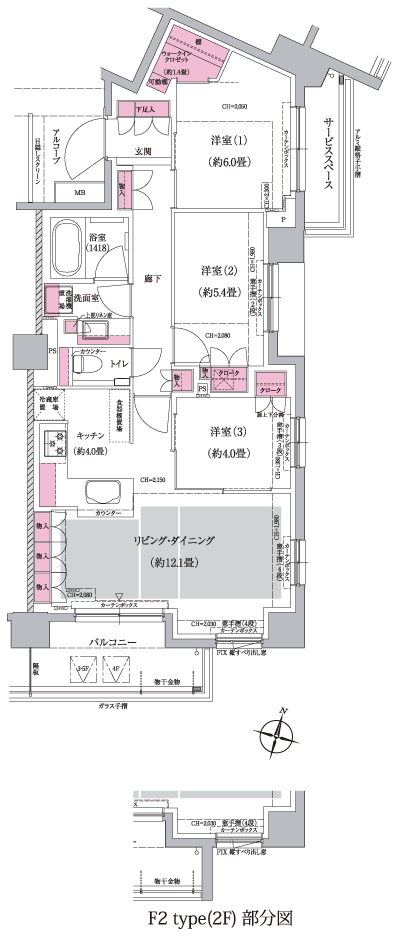 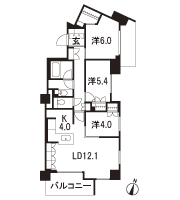 Floor: 3LD ・ K + WIC, the occupied area: 74.12 sq m, Price: TBD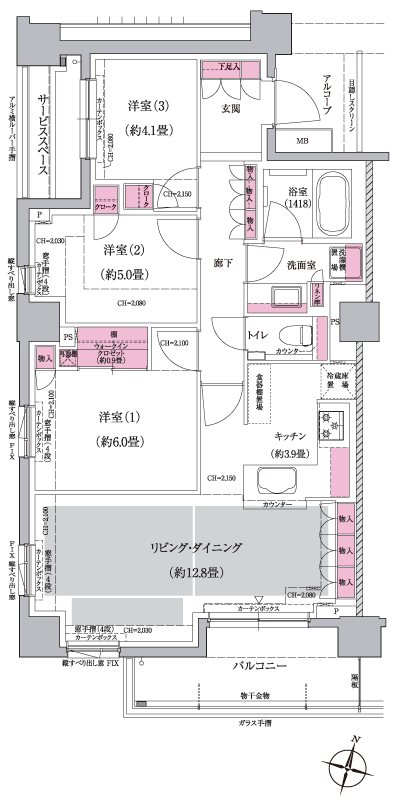 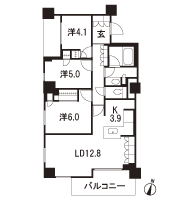 Floor: 2LD ・ K + WIC, the occupied area: 67.45 sq m, Price: TBD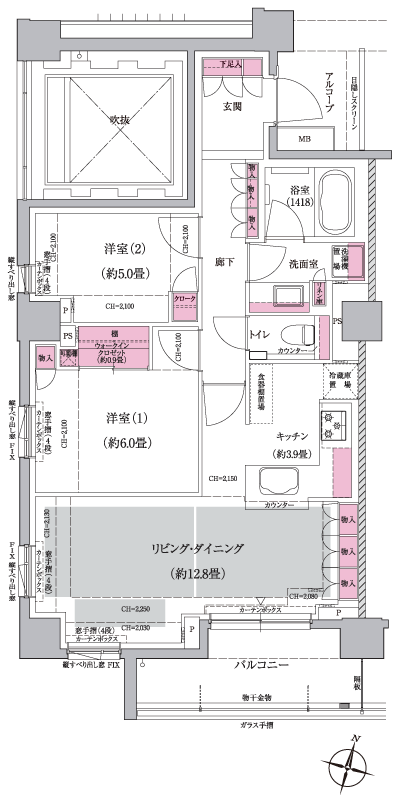 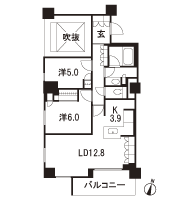 Location | |||||||||||||||||||||||||||||||||||||||||||||||||||||||||||||||||||||||||||||||||||||||||||||||||||