Investing in Japanese real estate
2014
35,600,000 yen ~ 41,900,000 yen, 2LDK + S (storeroom) ~ 3LDK(2LD ・ K+S+3WIC ~ 3LD ・ K+FC+2WIC), 71.02 sq m ~ 90.09 sq m
New Apartments » Kanto » Kanagawa Prefecture » Kawasaki Miyamae-ku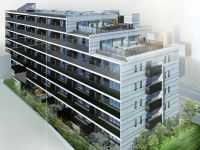 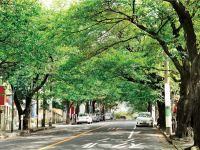
Buildings and facilities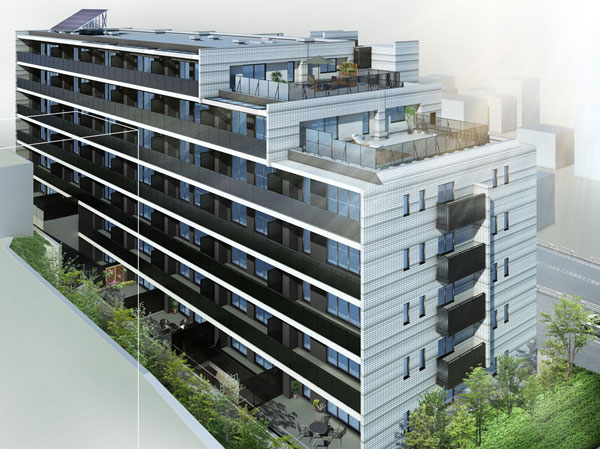 To people who wish the fine living of Denentoshi. More comfortable, There is a more liveable "Saginuma" So life to be fulfilled. It was both the breadth and functionality, 44 House of confidence, Born here. (Exterior view) Surrounding environment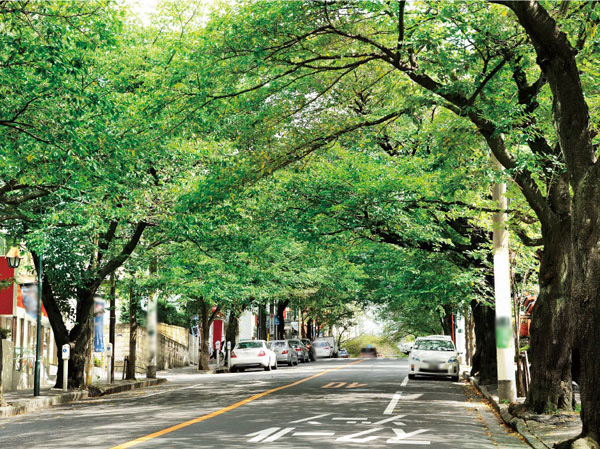 Denentoshi Tokyu "Saginuma" a 12-minute walk from the train station. Full of sophisticated city and green of the moisture of the roadside trees "Saginuma". Green countryside urban areas living area flows of calm time. (Tree-lined street from the "Saginuma" the station to the local ・ 9 minute walk / About 720m) 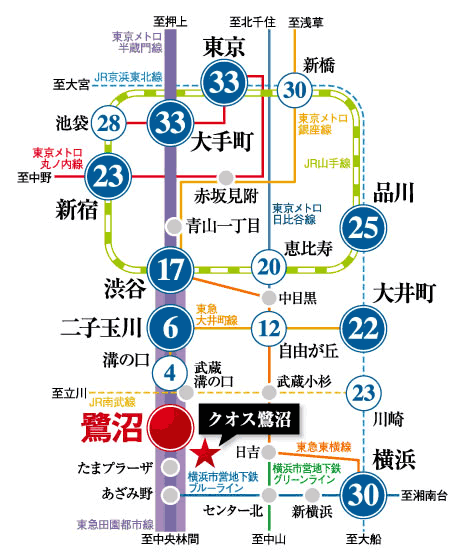 To the city, Flexible transportation network to Yokohama. Direct link to the "Shibuya" station 17 minutes, 23 minutes to "Shinjuku" station, 25 minutes to "Shinagawa" station, 30 minutes to the "Yokohama" station, Direct to "Otemachi" station 33 minutes. (Access view) Buildings and facilities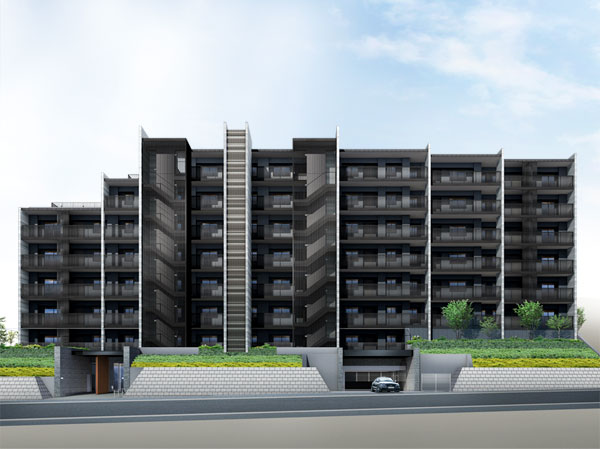 All houses southeast. Shine in Garden City, Refinement of form. The sky is reflected vividly in the glass of the south-east-facing balcony, which took a wide opening. (Exterior view) Room and equipment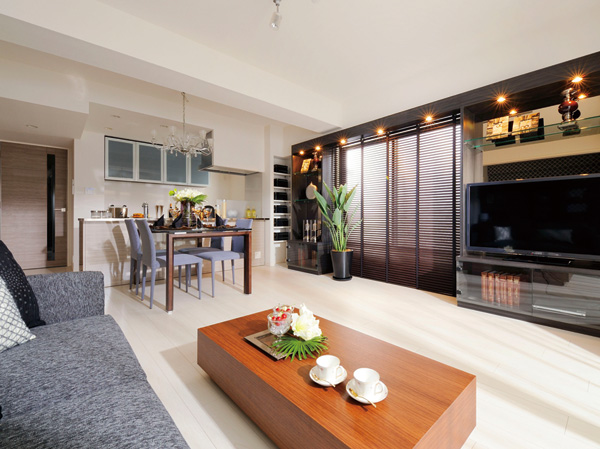 Standard equipped with energy-saving type of floor heating to warm up from the ground to not pollute the air to clean. (living ・ dining / Model room E3 type ※ Paid options including, Application deadline Yes) 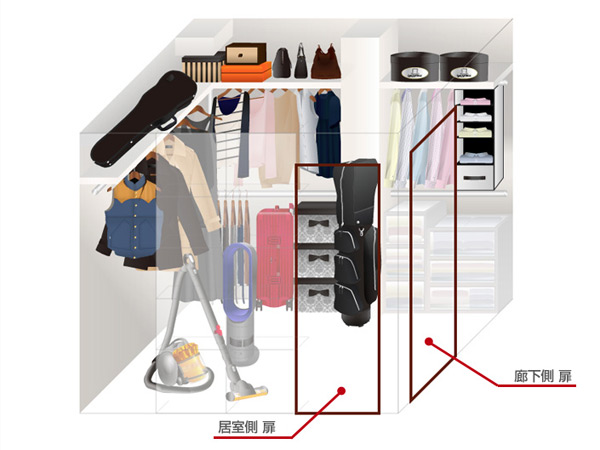 Both free and out from the corridor side from the room side! Of family cloak doorway is provided in two places of the living room side and the corridor side, Family will be available with everyone without having to interfere with the private. (Family cloak Rendering illustrations / A1 type, etc.) Living![Living. [living ・ dining] Living the electric floor heating has been standard equipment ・ In the dining, Cold winter in warmth. ※ Less than, All indoor photo model room E3 type (paid options including, Application deadline Yes).](/images/kanagawa/kawasakishimiyamae/573b33e01.jpg) [living ・ dining] Living the electric floor heating has been standard equipment ・ In the dining, Cold winter in warmth. ※ Less than, All indoor photo model room E3 type (paid options including, Application deadline Yes). ![Living. [living ・ dining] Wrapped in soft sunlight, Living to realize the open space ・ dining.](/images/kanagawa/kawasakishimiyamae/573b33e17.jpg) [living ・ dining] Wrapped in soft sunlight, Living to realize the open space ・ dining. ![Living. [Balcony depth (core s) up to about 2.0m] Balcony of depth (the core people) was made up to about 2.0m in order to increase the sense of openness. It has secured a room where you can enjoy as outdoor space that follows from gardening and living.](/images/kanagawa/kawasakishimiyamae/573b33e18.jpg) [Balcony depth (core s) up to about 2.0m] Balcony of depth (the core people) was made up to about 2.0m in order to increase the sense of openness. It has secured a room where you can enjoy as outdoor space that follows from gardening and living. Kitchen![Kitchen. [kitchen] Function and design fused, Smart face-to-face kitchen.](/images/kanagawa/kawasakishimiyamae/573b33e02.jpg) [kitchen] Function and design fused, Smart face-to-face kitchen. ![Kitchen. [Utility sink] Sink flexible configurations corresponding to different operation or use of the wet work. Each in the structure of the two-stage will undertake a role in accordance with the cooking process.](/images/kanagawa/kawasakishimiyamae/573b33e09.jpg) [Utility sink] Sink flexible configurations corresponding to different operation or use of the wet work. Each in the structure of the two-stage will undertake a role in accordance with the cooking process. ![Kitchen. [Dishwasher] Leave the place that can be in the machine, Reduce the burden of housework. Sanitary and water-saving effect was also standard equipment popular dishwasher can be expected.](/images/kanagawa/kawasakishimiyamae/573b33e10.jpg) [Dishwasher] Leave the place that can be in the machine, Reduce the burden of housework. Sanitary and water-saving effect was also standard equipment popular dishwasher can be expected. ![Kitchen. [Stainless steel range hood] Since the current plate is a high-quality enamel, Also it wiped off easily, such as oil dirt. Utilizing suction force is up the draft phenomenon. Efficiently ventilate the smoke and odor generated during cooking.](/images/kanagawa/kawasakishimiyamae/573b33e20.jpg) [Stainless steel range hood] Since the current plate is a high-quality enamel, Also it wiped off easily, such as oil dirt. Utilizing suction force is up the draft phenomenon. Efficiently ventilate the smoke and odor generated during cooking. ![Kitchen. [Stainless hairline countertops] Since the upscale stainless steel top resistant to heat and dirt, Easy to clean. Beauty and sophisticated in Sharp, It combines the both sides of the functionality.](/images/kanagawa/kawasakishimiyamae/573b33e08.jpg) [Stainless hairline countertops] Since the upscale stainless steel top resistant to heat and dirt, Easy to clean. Beauty and sophisticated in Sharp, It combines the both sides of the functionality. Bathing-wash room![Bathing-wash room. [Bathroom] Space for healing luxury, Bathroom. Difficult Thermo floor to feel the "cold" feel to the back foot when he entered the bathroom in the structure of its own heat-insulating layer, Hot water from the hot water-covered ・ Water temperature adjustment, Has adopted a simple Otobasu like to keep warm.](/images/kanagawa/kawasakishimiyamae/573b33e03.jpg) [Bathroom] Space for healing luxury, Bathroom. Difficult Thermo floor to feel the "cold" feel to the back foot when he entered the bathroom in the structure of its own heat-insulating layer, Hot water from the hot water-covered ・ Water temperature adjustment, Has adopted a simple Otobasu like to keep warm. ![Bathing-wash room. [Electric bathroom ventilation dryer] Convenient to dry your laundry in the ventilation and rainy day after bathing, Installing an electric bathroom ventilation dryer. Comfortable specification also includes winter heating function and summer of cool breeze function.](/images/kanagawa/kawasakishimiyamae/573b33e11.jpg) [Electric bathroom ventilation dryer] Convenient to dry your laundry in the ventilation and rainy day after bathing, Installing an electric bathroom ventilation dryer. Comfortable specification also includes winter heating function and summer of cool breeze function. ![Bathing-wash room. [Kururin poi drainage port] Easily gathered hair, Stainless steel hair catcher of discarded easy new shape. It prevents dirt with a fluorine-based special coating on the surface.](/images/kanagawa/kawasakishimiyamae/573b33e15.jpg) [Kururin poi drainage port] Easily gathered hair, Stainless steel hair catcher of discarded easy new shape. It prevents dirt with a fluorine-based special coating on the surface. ![Bathing-wash room. [Powder Room] With a sophisticated functional beauty, sanitary. Bathroom vanity with a top plate Square ball and integrated artificial marble finish. No dirt of the groove of the top plate and the ball, Also easy daily cleaning.](/images/kanagawa/kawasakishimiyamae/573b33e04.jpg) [Powder Room] With a sophisticated functional beauty, sanitary. Bathroom vanity with a top plate Square ball and integrated artificial marble finish. No dirt of the groove of the top plate and the ball, Also easy daily cleaning. ![Bathing-wash room. [Three-sided mirror back storage] Set up a storage space such as cosmetics in the three-sided mirror back.](/images/kanagawa/kawasakishimiyamae/573b33e14.jpg) [Three-sided mirror back storage] Set up a storage space such as cosmetics in the three-sided mirror back. ![Bathing-wash room. [Linen cabinet] Efficient use of the limited space. Bottom open space is available in the laundry box, etc..](/images/kanagawa/kawasakishimiyamae/573b33e13.jpg) [Linen cabinet] Efficient use of the limited space. Bottom open space is available in the laundry box, etc.. Receipt![Receipt. [Family cloak] Family cloak also plenty of storage large luggage. Golf bags and ski, Such as a further season of consumer electronics. It is suitable for storage of luggage of unnecessary non-urgent. Room side, It is 2WAY type that you can enter and exit from either the corridor side. (Except for some type)](/images/kanagawa/kawasakishimiyamae/573b33e05.jpg) [Family cloak] Family cloak also plenty of storage large luggage. Golf bags and ski, Such as a further season of consumer electronics. It is suitable for storage of luggage of unnecessary non-urgent. Room side, It is 2WAY type that you can enter and exit from either the corridor side. (Except for some type) ![Receipt. [Walk-in closet] As a Western-style housing, Provide a walk-in closet in which a shelf board on a hanger pipe and the top. Outfit, To clean and organize the small items.](/images/kanagawa/kawasakishimiyamae/573b33e07.jpg) [Walk-in closet] As a Western-style housing, Provide a walk-in closet in which a shelf board on a hanger pipe and the top. Outfit, To clean and organize the small items. ![Receipt. [Footwear purse] Entrance, Prepare a footwear input of tall types that you can also clean and organize high-tall items such as umbrella. Dated rotation tray to put a stamp, etc., Also we have established slippers hanging and umbrella stand rack using Tobiraura.](/images/kanagawa/kawasakishimiyamae/573b33e12.jpg) [Footwear purse] Entrance, Prepare a footwear input of tall types that you can also clean and organize high-tall items such as umbrella. Dated rotation tray to put a stamp, etc., Also we have established slippers hanging and umbrella stand rack using Tobiraura. Interior![Interior. [bedroom] Adopt a sliding door to each room. It can be effective use of space compared to the hinged door, Easy safe opening and closing. Also, Even partition of the living room of the LD next, It is refreshing open because the sliding door. (Except for some type)](/images/kanagawa/kawasakishimiyamae/573b33e06.jpg) [bedroom] Adopt a sliding door to each room. It can be effective use of space compared to the hinged door, Easy safe opening and closing. Also, Even partition of the living room of the LD next, It is refreshing open because the sliding door. (Except for some type) ![Interior. [Western style room] Available to flexible, Western style room.](/images/kanagawa/kawasakishimiyamae/573b33e16.jpg) [Western style room] Available to flexible, Western style room. ![Interior. [Kids Room] Of course, as a children's room, It is possible in various ways, such as hobby space.](/images/kanagawa/kawasakishimiyamae/573b33e19.jpg) [Kids Room] Of course, as a children's room, It is possible in various ways, such as hobby space. Shared facilities![Shared facilities. [appearance] The sky is reflected vividly in the glass of the south-east-facing balcony, which took a wide opening. Monotone of color to become precisely because square shape, The color of the outer wall of the stripe that becomes the accent in the. Shine in Garden City, Refinement of form. (Exterior view)](/images/kanagawa/kawasakishimiyamae/573b33f08.jpg) [appearance] The sky is reflected vividly in the glass of the south-east-facing balcony, which took a wide opening. Monotone of color to become precisely because square shape, The color of the outer wall of the stripe that becomes the accent in the. Shine in Garden City, Refinement of form. (Exterior view) ![Shared facilities. [entrance] Entrance design are in harmony with the landscape, such as a symbol of the space of the garden city rest. By attention to detail, We nestled the heart of Yingbin to invite a live person. (Entrance Rendering)](/images/kanagawa/kawasakishimiyamae/573b33f15.jpg) [entrance] Entrance design are in harmony with the landscape, such as a symbol of the space of the garden city rest. By attention to detail, We nestled the heart of Yingbin to invite a live person. (Entrance Rendering) ![Shared facilities. [Auto gate shutter] It has adopted the shutter of the electric at the entrance to the car of the building. Without opening and closing of the shutter is go to the trouble of getting off, Remote control can be operated from the vehicle. (Auto gate shutter Rendering)](/images/kanagawa/kawasakishimiyamae/573b33f19.jpg) [Auto gate shutter] It has adopted the shutter of the electric at the entrance to the car of the building. Without opening and closing of the shutter is go to the trouble of getting off, Remote control can be operated from the vehicle. (Auto gate shutter Rendering) Common utility![Common utility. [New life to be able to live with pets] Important family member pet of possible breeding. New life can be enjoyed with a pet. ※ Pet of the type by the management contract, There is a limit, such as the size. For more information, please contact the person in charge. The image is an example of a pet frog.](/images/kanagawa/kawasakishimiyamae/573b33f05.jpg) [New life to be able to live with pets] Important family member pet of possible breeding. New life can be enjoyed with a pet. ※ Pet of the type by the management contract, There is a limit, such as the size. For more information, please contact the person in charge. The image is an example of a pet frog. ![Common utility. [Multi-function home delivery BOX] The luggage that came in during the absence, Storage custody on behalf of the family. It is a multi-functional courier BOX, such as cleaning of the collection and delivery. (Same specifications)](/images/kanagawa/kawasakishimiyamae/573b33f03.jpg) [Multi-function home delivery BOX] The luggage that came in during the absence, Storage custody on behalf of the family. It is a multi-functional courier BOX, such as cleaning of the collection and delivery. (Same specifications) ![Common utility. [24 hours trash possible indoor waste storage] On the first basement level, Installing a garbage storage put out garbage at any time 24 hours. You can be the trash without getting wet even on rainy days. (image) ※ It will be defined by the management contract for the How to put out garbage. For more information, please contact the person in charge.](/images/kanagawa/kawasakishimiyamae/573b33f06.jpg) [24 hours trash possible indoor waste storage] On the first basement level, Installing a garbage storage put out garbage at any time 24 hours. You can be the trash without getting wet even on rainy days. (image) ※ It will be defined by the management contract for the How to put out garbage. For more information, please contact the person in charge. Security![Security. [Auto-lock system] Visitors contact to visit dwelling unit from the control panel, which is installed in the windbreak room. By residents to unlock, This is a system of peace of mind for the first time the entrance door open. of course, The visitors went into the building, Again confirmed in front of the entrance of each dwelling unit. By delicate correspondence, Shut out the suspicious person of intrusion. (Conceptual diagram)](/images/kanagawa/kawasakishimiyamae/573b33f01.jpg) [Auto-lock system] Visitors contact to visit dwelling unit from the control panel, which is installed in the windbreak room. By residents to unlock, This is a system of peace of mind for the first time the entrance door open. of course, The visitors went into the building, Again confirmed in front of the entrance of each dwelling unit. By delicate correspondence, Shut out the suspicious person of intrusion. (Conceptual diagram) ![Security. [Of non-touch key auto door] The windbreak room door, Adopt a non-touch key (non-contact type IC chip key chain), which can only in unlocking close to the sensor. This is useful easy to operate, even when you have your luggage in hand. Also unlocked in the FeliCa-based cards such as "Suica" and "mobile wallet" if pre-registration is also available.](/images/kanagawa/kawasakishimiyamae/573b33f04.jpg) [Of non-touch key auto door] The windbreak room door, Adopt a non-touch key (non-contact type IC chip key chain), which can only in unlocking close to the sensor. This is useful easy to operate, even when you have your luggage in hand. Also unlocked in the FeliCa-based cards such as "Suica" and "mobile wallet" if pre-registration is also available. ![Security. [Common areas 24-hour security system] Water supply and drainage anomalies and elevator trouble of common areas, Monitoring fire alarm, and more at online. To manage the condominium security 24 hours a day. Security company of the alliance, When receiving the abnormal signal and Problem, Immediately per dispatched to the corresponding. (Conceptual diagram)](/images/kanagawa/kawasakishimiyamae/573b33f02.jpg) [Common areas 24-hour security system] Water supply and drainage anomalies and elevator trouble of common areas, Monitoring fire alarm, and more at online. To manage the condominium security 24 hours a day. Security company of the alliance, When receiving the abnormal signal and Problem, Immediately per dispatched to the corresponding. (Conceptual diagram) Features of the building![Features of the building. [Guarantee to support the forever living "extension" services, Join the "Ju設 Anshin Support"] In the same property is, Subscription plans to extended warranty service of household equipment "Ju設 Anshin Support". Normal 1 ~ Even after a two-year manufacturer's warranty has ended, You can receive a manufacturer's warranty as well as repair services. Manufacturer guarantee 1 ~ 2 years. Guarantees to extend the warranty period to 10 years (8 ~ Guarantee to extend nine years) ※ 2010.6 Japan living guarantee (Ltd.) examined (conceptual diagram)](/images/kanagawa/kawasakishimiyamae/573b33f09.jpg) [Guarantee to support the forever living "extension" services, Join the "Ju設 Anshin Support"] In the same property is, Subscription plans to extended warranty service of household equipment "Ju設 Anshin Support". Normal 1 ~ Even after a two-year manufacturer's warranty has ended, You can receive a manufacturer's warranty as well as repair services. Manufacturer guarantee 1 ~ 2 years. Guarantees to extend the warranty period to 10 years (8 ~ Guarantee to extend nine years) ※ 2010.6 Japan living guarantee (Ltd.) examined (conceptual diagram) Earthquake ・ Disaster-prevention measures![earthquake ・ Disaster-prevention measures. [Earthquake disaster prevention system] In preparation for the event of an earthquake adopt a system that uses the "Japan Meteorological Agency earthquake early warning". To inform you that the earthquake comes in voice, In advance to stop the elevator.](/images/kanagawa/kawasakishimiyamae/573b33f13.jpg) [Earthquake disaster prevention system] In preparation for the event of an earthquake adopt a system that uses the "Japan Meteorological Agency earthquake early warning". To inform you that the earthquake comes in voice, In advance to stop the elevator. ![earthquake ・ Disaster-prevention measures. [Established a disaster prevention warehouse in the shared portion of the underground 1F] During the event of a disaster, Lifeline to recovery, Storing a variety of emergency supplies to protect the live people. Generator Ya, We have prepared a tool to help in an emergency, such as portable toilets. (Disaster prevention warehouse layout)](/images/kanagawa/kawasakishimiyamae/573b33f14.jpg) [Established a disaster prevention warehouse in the shared portion of the underground 1F] During the event of a disaster, Lifeline to recovery, Storing a variety of emergency supplies to protect the live people. Generator Ya, We have prepared a tool to help in an emergency, such as portable toilets. (Disaster prevention warehouse layout) Building structure![Building structure. [Pair glass] By sandwiching a layer of air between the two glass, Improved thermal insulation performance. The temperature difference between the in and out of the room has been adopted to suppress pair glass condensation and cause. (Except for some double sash part)](/images/kanagawa/kawasakishimiyamae/573b33f11.jpg) [Pair glass] By sandwiching a layer of air between the two glass, Improved thermal insulation performance. The temperature difference between the in and out of the room has been adopted to suppress pair glass condensation and cause. (Except for some double sash part) ![Building structure. [Double sash] Sound insulation performance of sash adopts a T-4 of the Japanese Industrial Standards JIS standard, To reduce the external noise. (National Route 246 Route side only) ※ T-4 is an performance sash alone, The actual building might this performance can not be obtained.](/images/kanagawa/kawasakishimiyamae/573b33f12.jpg) [Double sash] Sound insulation performance of sash adopts a T-4 of the Japanese Industrial Standards JIS standard, To reduce the external noise. (National Route 246 Route side only) ※ T-4 is an performance sash alone, The actual building might this performance can not be obtained. ![Building structure. [Kawasaki Condominium environmental performance display] Based on the efforts of the building environment plan that building owners to submit to Kawasaki, 6 are evaluated in the radar charts and 5 stage comprehensive evaluation result of the items. ※ For more information see "Housing term large Dictionary"](/images/kanagawa/kawasakishimiyamae/573b33f16.jpg) [Kawasaki Condominium environmental performance display] Based on the efforts of the building environment plan that building owners to submit to Kawasaki, 6 are evaluated in the radar charts and 5 stage comprehensive evaluation result of the items. ※ For more information see "Housing term large Dictionary" ![Building structure. [The wall thickness of the outer wall] Set in the building outer wall is about 150mm more than the thickness of the concrete. By blowing a hard heat-insulating material through the heat in the room side, Along with the thermal insulation, Also effective in the prevention of mold and condensation. (Conceptual diagram)](/images/kanagawa/kawasakishimiyamae/573b33f07.jpg) [The wall thickness of the outer wall] Set in the building outer wall is about 150mm more than the thickness of the concrete. By blowing a hard heat-insulating material through the heat in the room side, Along with the thermal insulation, Also effective in the prevention of mold and condensation. (Conceptual diagram) ![Building structure. [Out frame design] Balcony side ・ Both shared the corridor side room, Issued a pillar in the outdoor, Refreshing impression the room. Because that can be used without waste to corner, Providing efficient furniture layout. ※ Except for some type (conceptual diagram)](/images/kanagawa/kawasakishimiyamae/573b33f10.jpg) [Out frame design] Balcony side ・ Both shared the corridor side room, Issued a pillar in the outdoor, Refreshing impression the room. Because that can be used without waste to corner, Providing efficient furniture layout. ※ Except for some type (conceptual diagram) ![Building structure. [Housing Performance Evaluation / Objectively it has been proven, Testament to the peace of mind] By the "registration housing performance evaluation organization" of the third party of the Minister of Land, Infrastructure and Transport registration, Pending the issuance of based on the Japan housing performance labeling standards "design Housing Performance Evaluation Report". Several times "construction Housing Performance Evaluation Report," to be delivered through the intermediate inspection also plans to acquire. These "Housing Performance Evaluation Report" is a fair evaluation by a third party, It is important as part of the quality control of the safe house building with high quality. ※ All houses subject. See "Housing term large dictionary" for more information](/images/kanagawa/kawasakishimiyamae/573b33f17.jpg) [Housing Performance Evaluation / Objectively it has been proven, Testament to the peace of mind] By the "registration housing performance evaluation organization" of the third party of the Minister of Land, Infrastructure and Transport registration, Pending the issuance of based on the Japan housing performance labeling standards "design Housing Performance Evaluation Report". Several times "construction Housing Performance Evaluation Report," to be delivered through the intermediate inspection also plans to acquire. These "Housing Performance Evaluation Report" is a fair evaluation by a third party, It is important as part of the quality control of the safe house building with high quality. ※ All houses subject. See "Housing term large dictionary" for more information Surrounding environment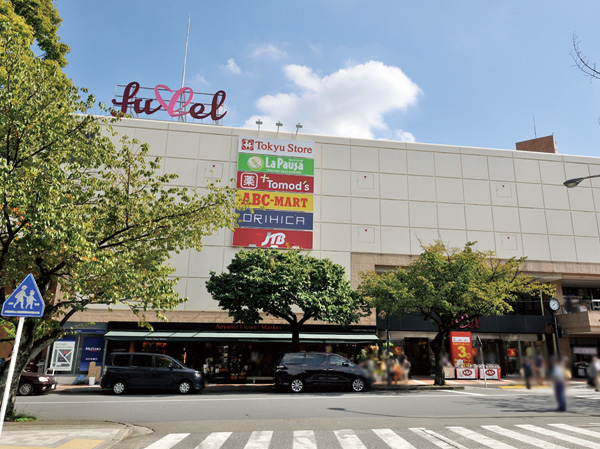 Touch fraud swamp (a 10-minute walk / About 790m) Saginuma Station shopping center. Fashion from grocery, Beauty Care, There are a host shops of various genres, such as restaurants. 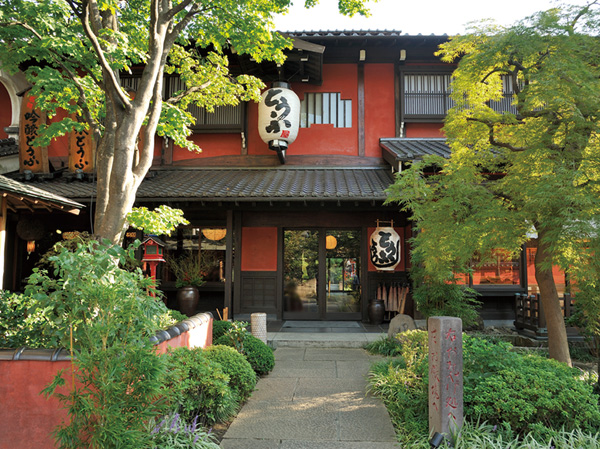 Tofu shop Ukai Saginuma store (a 9-minute walk / About 650m) domestic soybean, Famous water of Musashi, Natural bittern, Hit the examined material in the tradition of craftsmanship the "real tofu" cuisine, While admiring the views of the emotional full four seasons, It can be enjoyed in the stylish world that reproduces the Edo town. 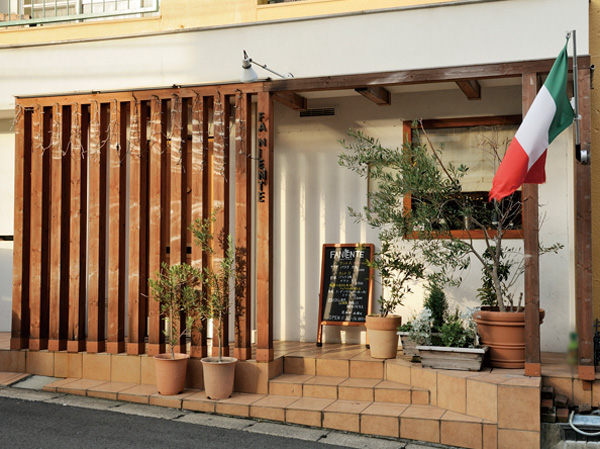 FANIENTE (walk 11 minutes / Affordable set the price range to about 880m) to enjoy more feel free to authentic Italian. The every Monday as the "bread of the day.", Sells homemade bread in the store. 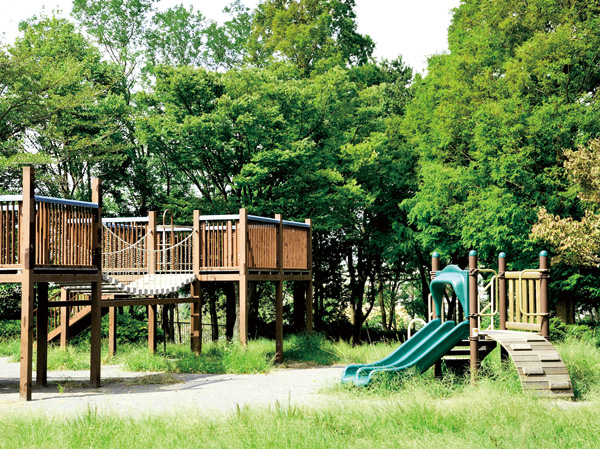 Takatsu park (6-minute walk / Since about 430m) Takatsu park is on the rugged hills, Characterized by the west side of Tama Plaza Station side of the view is great from the park. There is a wooden composite playground equipment with a bridge to be wobbling in the center of the park. 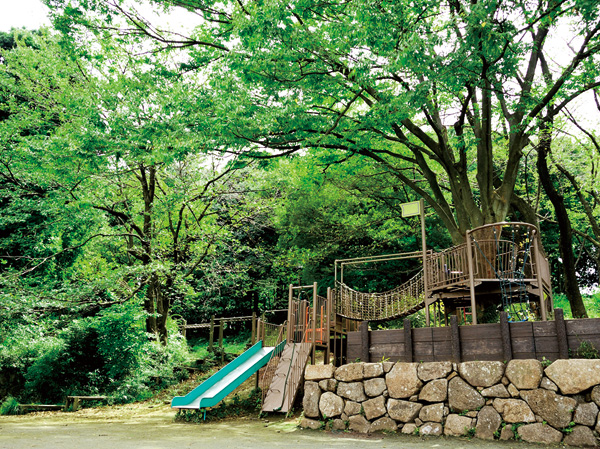 Arima Furusato Park (8-minute walk / About 610m) in a quiet residential area, Park have been made using the slope of a mountain virgin forest, such as oak and zelkova trees grow, You can enjoy nature and or climb a tree or take the acorns. Seasonal flowers can enjoy because some wisteria bloom cherry blossoms in spring. 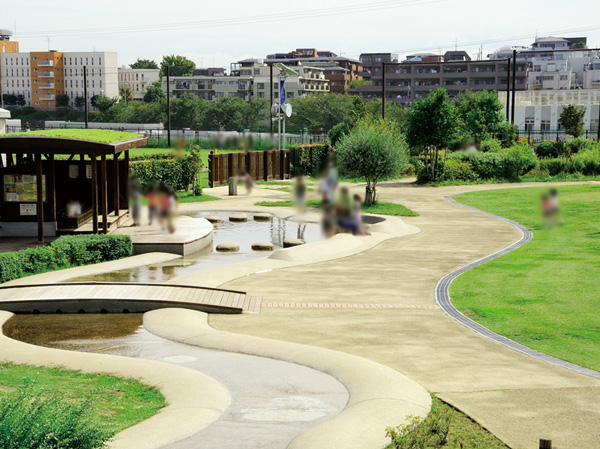 Saginuma Fureai Square (walk 17 minutes / Enjoy about 1290m) 5 zones of "entrance with a green and water", "babble zone", "lawn zone," "the ground of the earth," "Kusappara zone", Natural symbiosis type of open space. 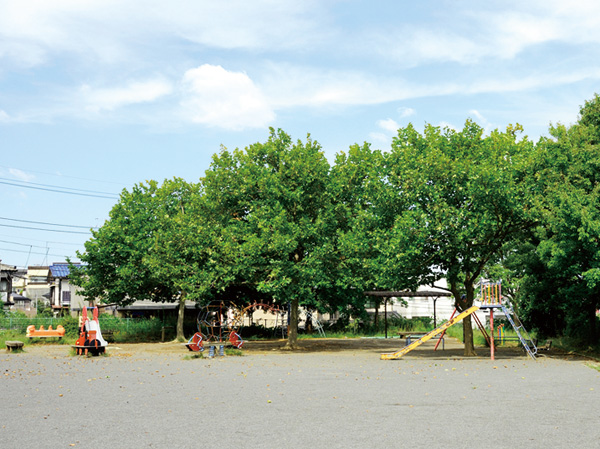 Arima Sakura Park (a 3-minute walk / On a hill that slopes to about 200m) west direction, Implanted cherry whopping 50 or more. Each of cherry, Adorned with exciting slopes portrays while wearing a height difference. 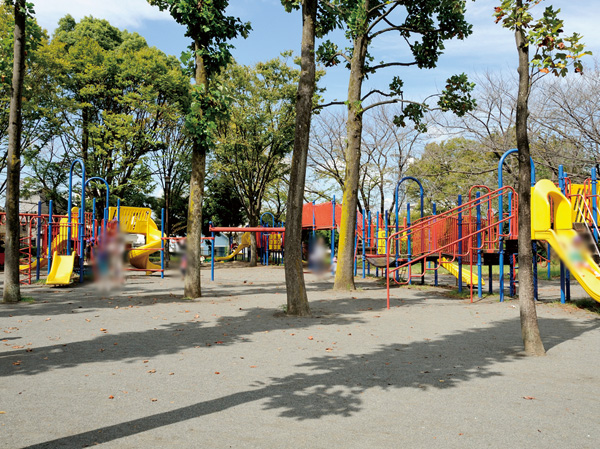 Saginuma park (a 9-minute walk / About 690m) lush park to enjoy the cherry blossoms from the station. In the park using the undulating hills, Shigeru' was thick fine cherry trees go when the stem through the inside of the trees are lined lot, Cherry tunnel greets you in the spring. 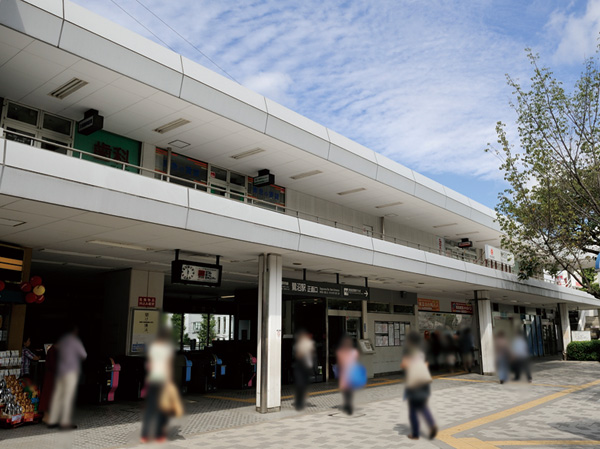 Tokyu Denentoshi Saginuma Station (a 12-minute walk / About 920m) 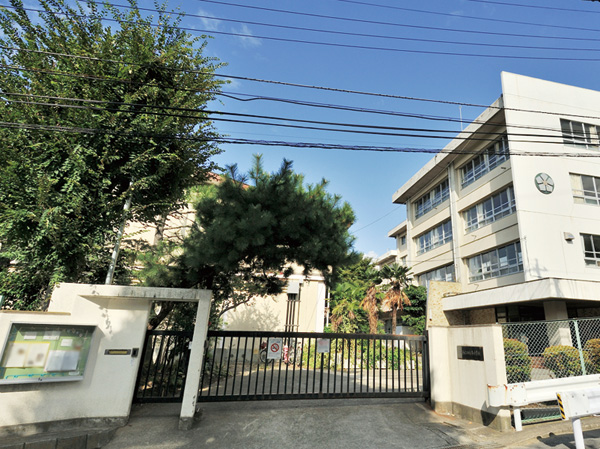 City West Arima Elementary School (walk 11 minutes / About 820m) 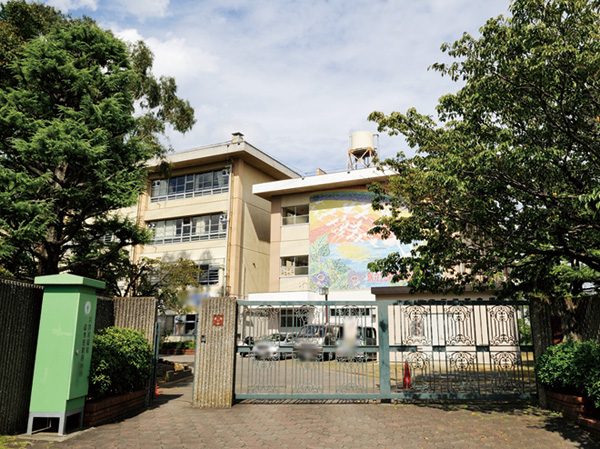 City Arima junior high school (13 mins / About 980m) 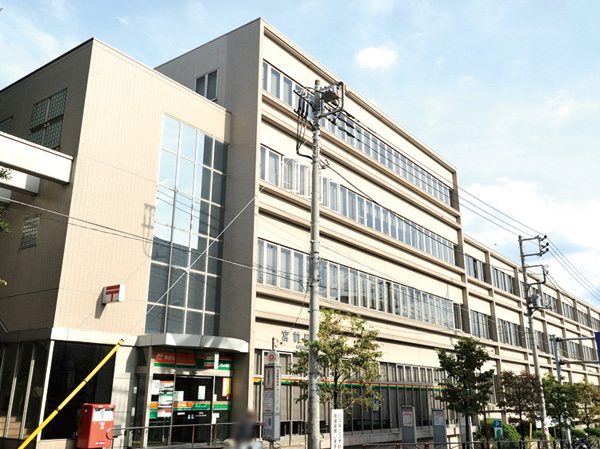 Miyamae post office (a 10-minute walk / About 770m) 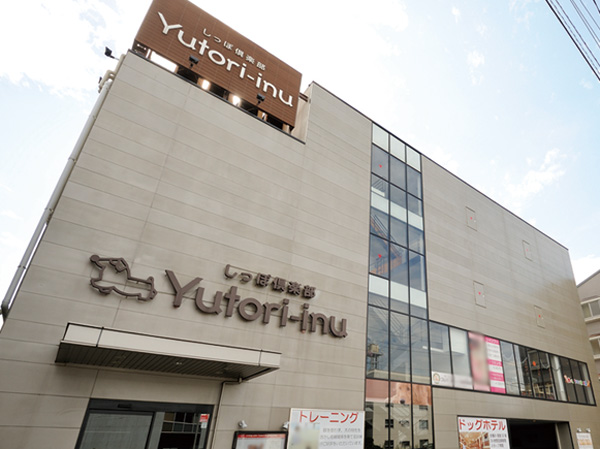 Tail club Yutorinu (14 mins / Membership pet club that provides a variety of services related to about 1100m) Pets. I started training, Trimming and pet hotel, It features a Pets Allowed cafe. 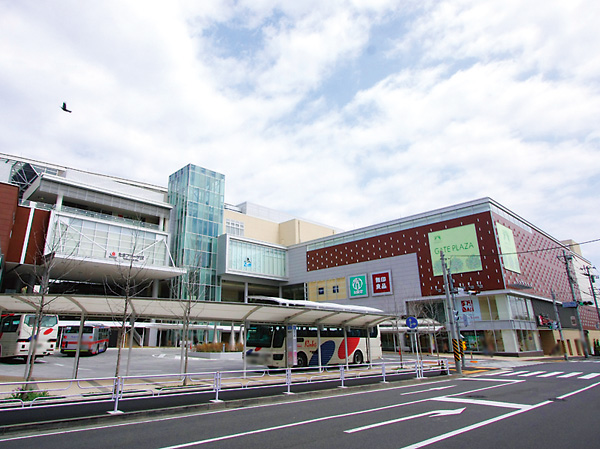 Tamaplaza Terrace Gate Plaza (walk 16 minutes / About 1270m) 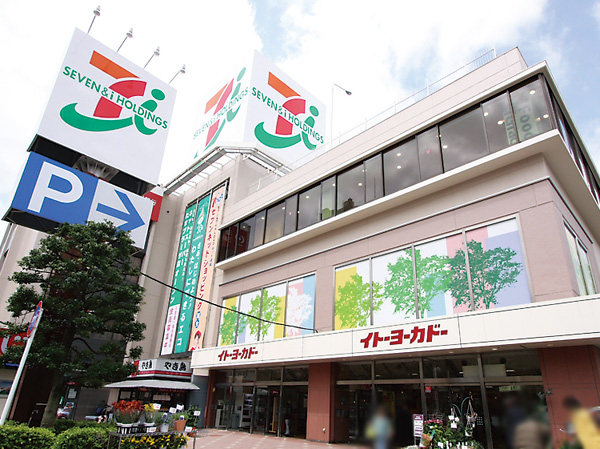 Ito-Yokado Tama Plaza store (26-minute walk / About 2020m) Floor: 3LD ・ K + FC + 2WIC + SIC, the occupied area: 85.09 sq m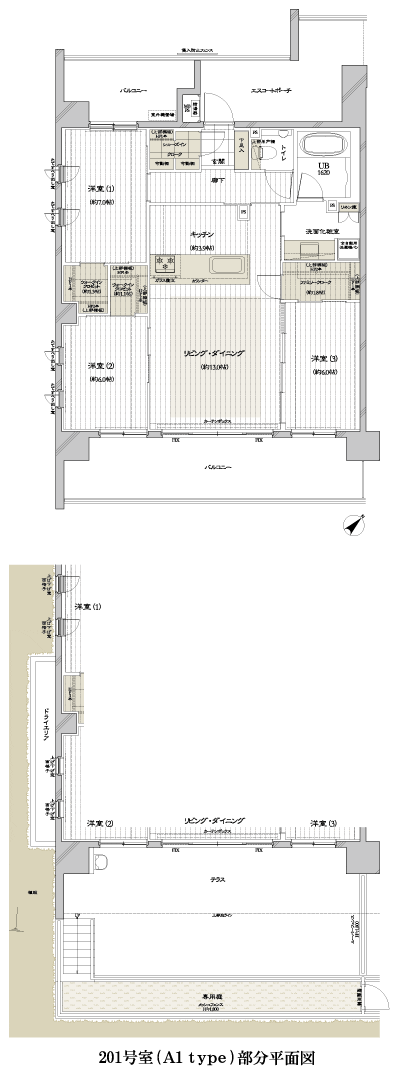 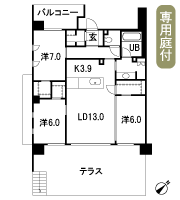 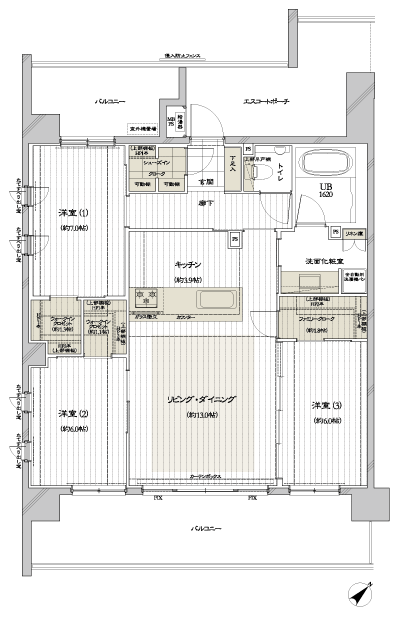 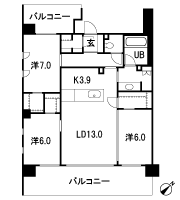 Floor: 3LD ・ K + 3WIC, occupied area: 71.02 sq m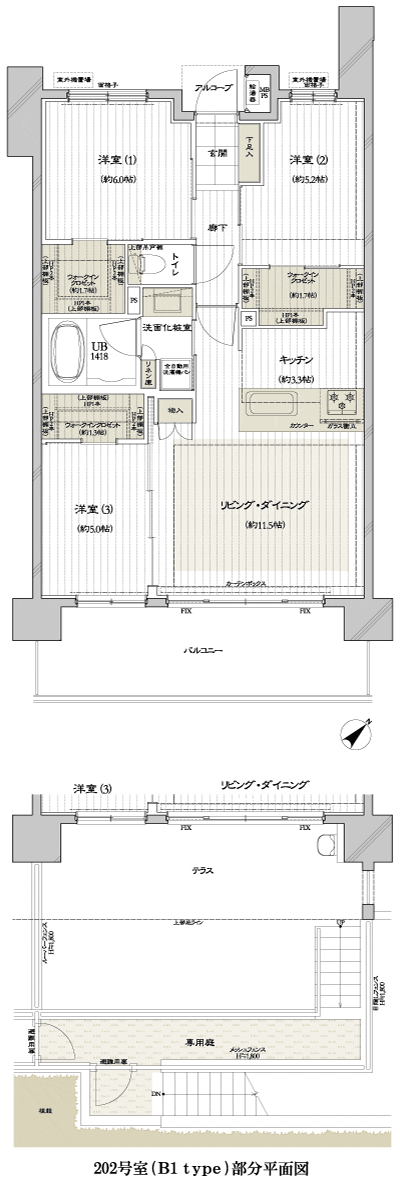 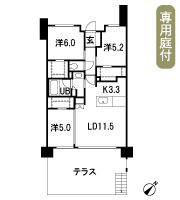 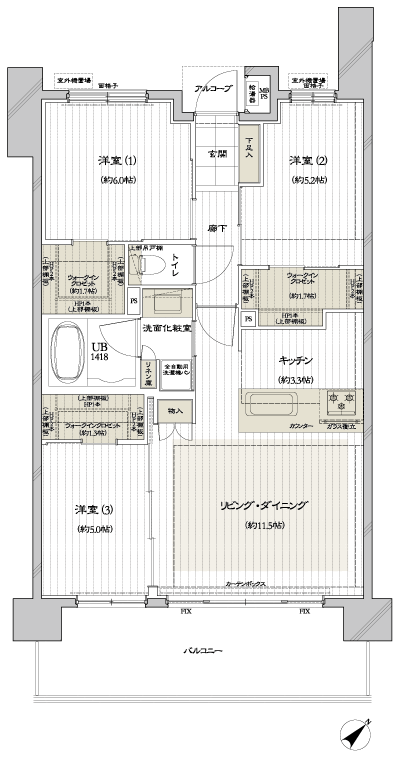 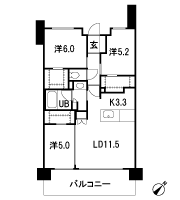 Floor: 3LD ・ K + 3WIC, occupied area: 70.37 sq m 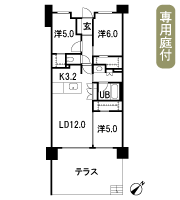 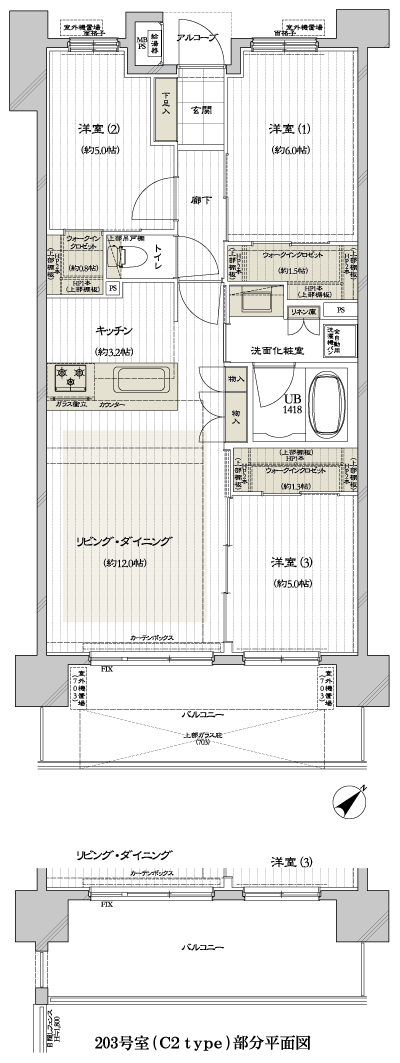 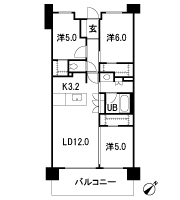 Floor: 2LD ・ K + S + 3WIC, occupied area: 76.22 sq m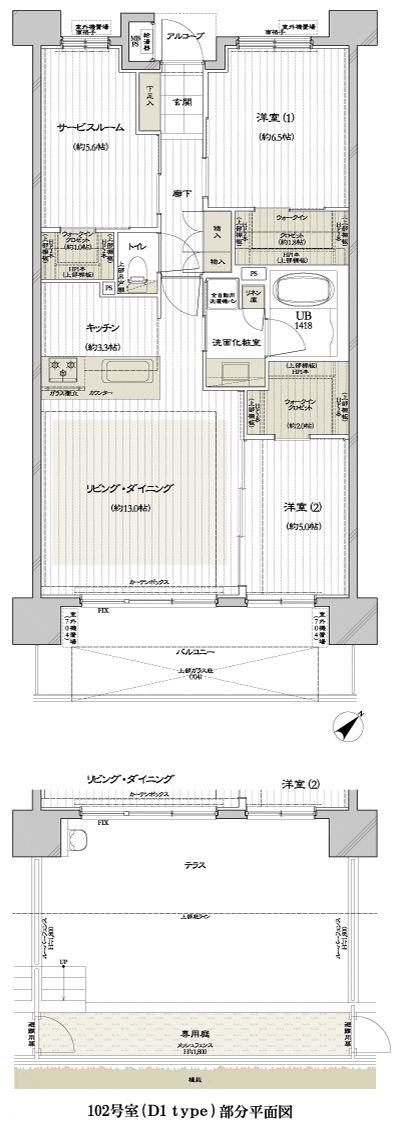 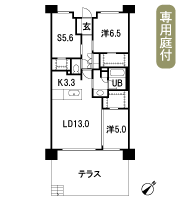 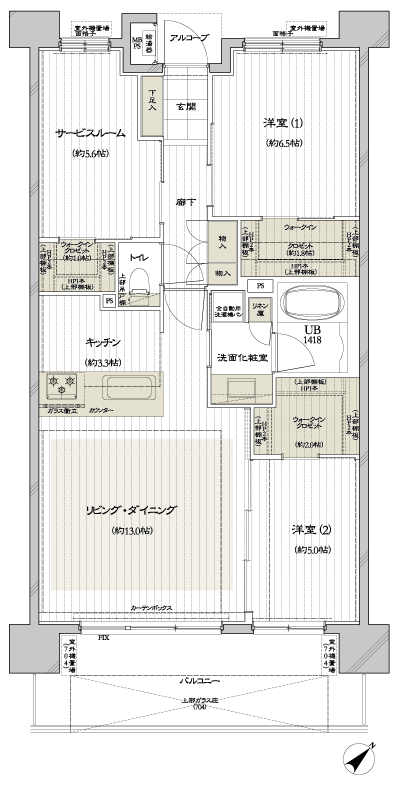 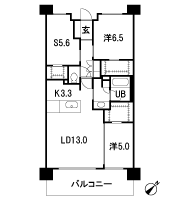 Floor: 3LD ・ K + 3WIC, occupied area: 76.22 sq m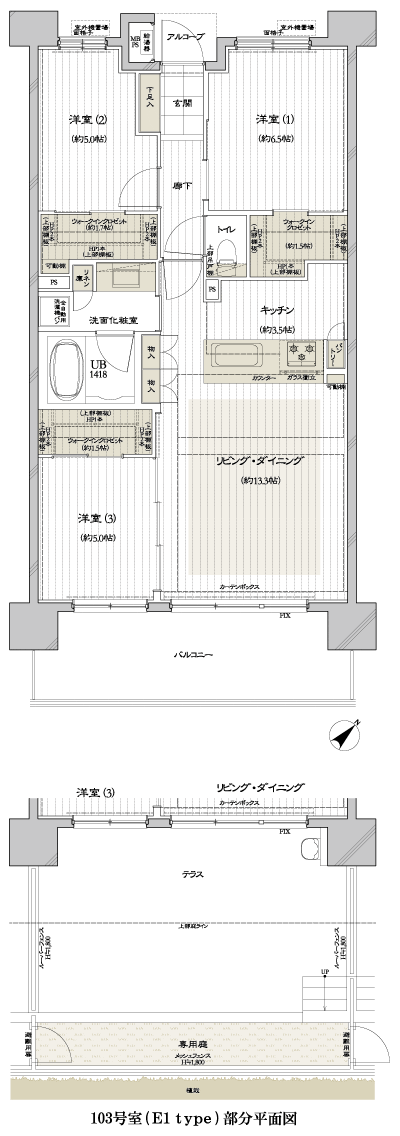 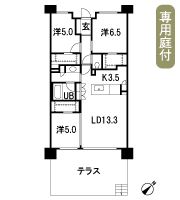 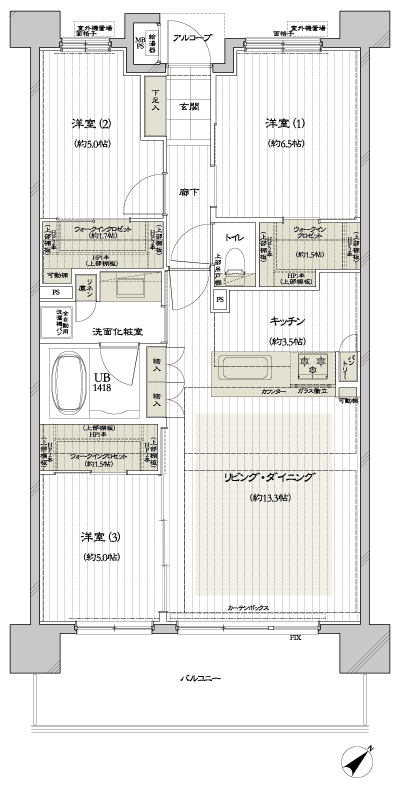 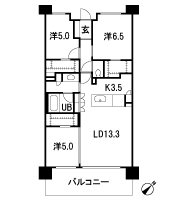  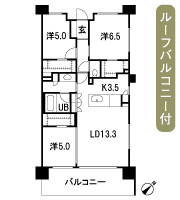 Floor: 2LD ・ K + S + 3WIC, occupied area: 81.48 sq m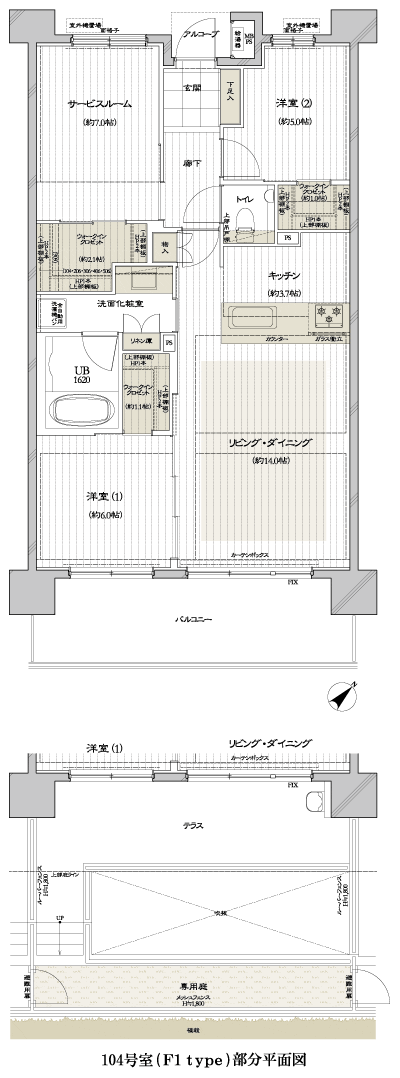 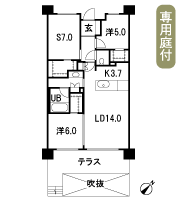 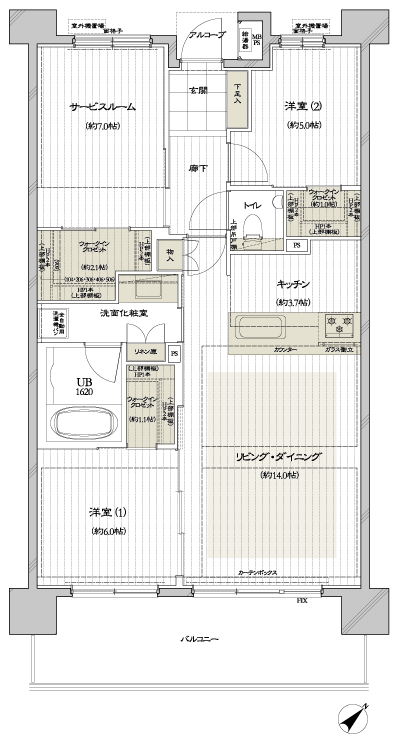 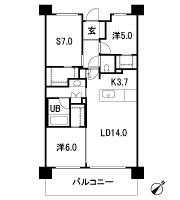 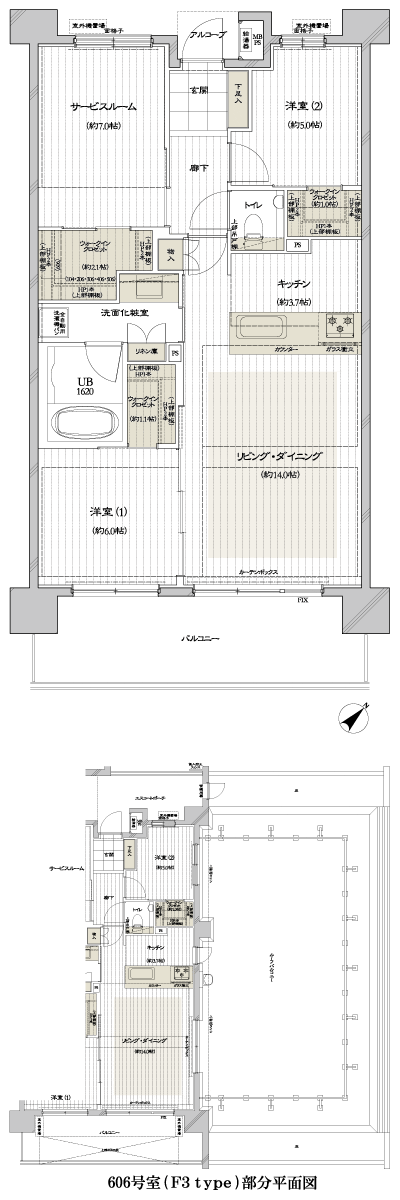 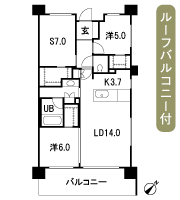 Floor: 3LD ・ K + FC + 2WIC, occupied area: 90.09 sq m 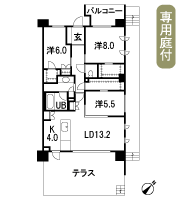 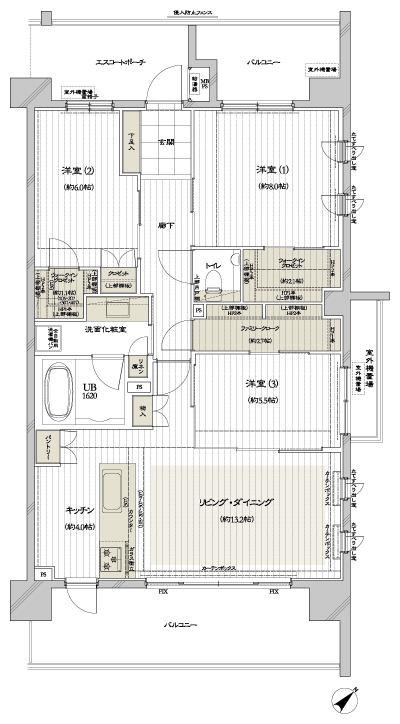 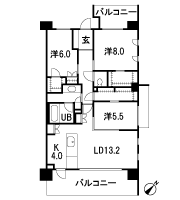 Location | ||||||||||||||||||||||||||||||||||||||||||||||||||||||||||||||||||||||||||||||||||||||||||||||||||||||