Investing in Japanese real estate
2014February
36,980,000 yen, 3LDK, 61.2 sq m
New Apartments » Kanto » Kanagawa Prefecture » Kawasaki Miyamae-ku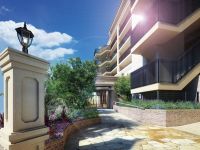 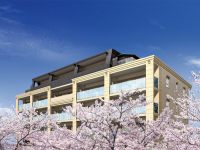
Building structure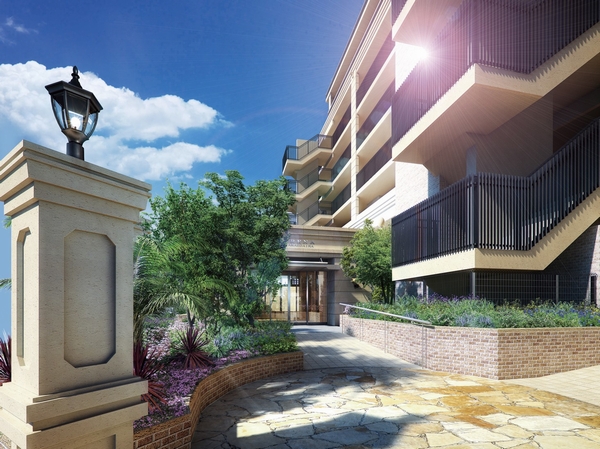 Entrance Rendering CG 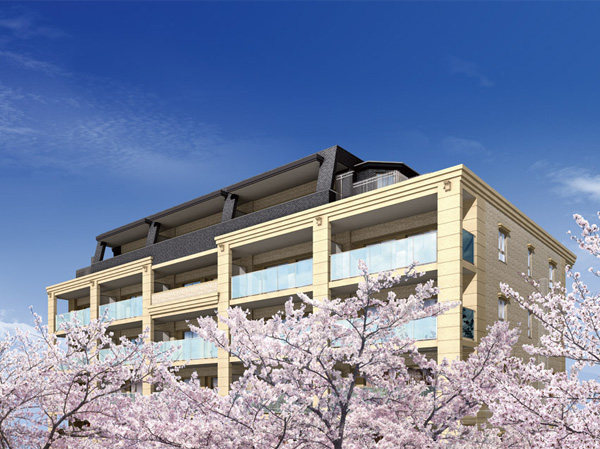 Exterior CG to snuggle up to cherry trees 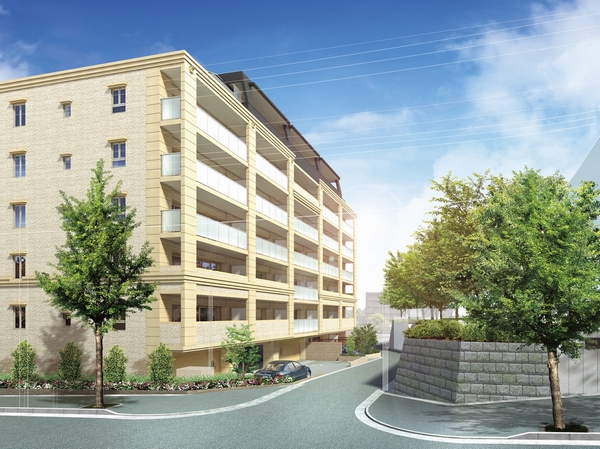 Enjoy Exterior CG the open feeling of the three-way corner lot. 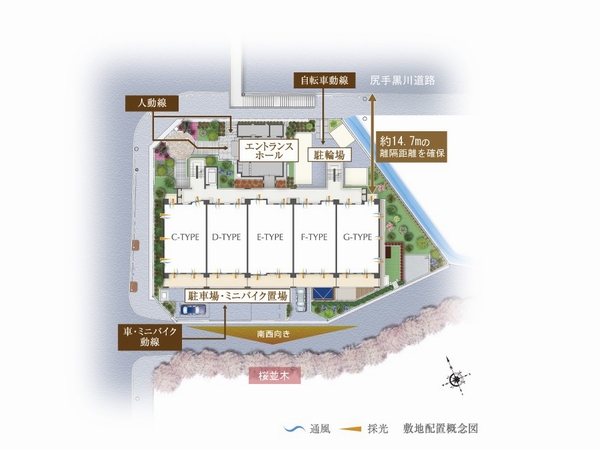 Site layout. Ensure the separation distance of about 14.7m from the front road to the open corridor 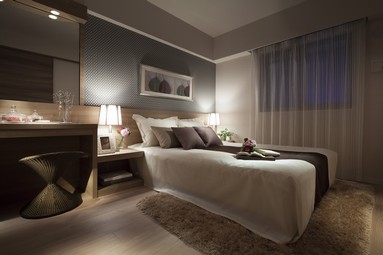 Western-style to spend a quiet relaxation time (master bedroom) 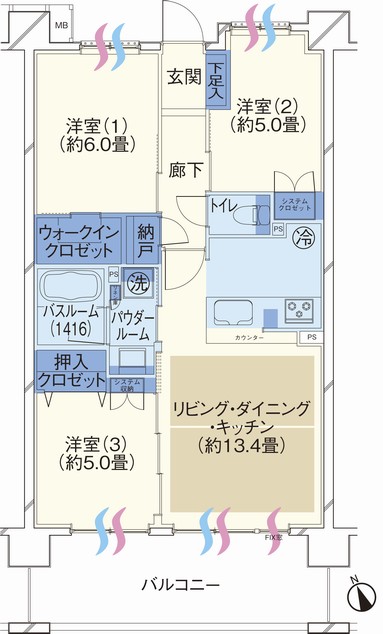 F type ・ 3LDK footprint / 65.15 sq m balcony area / 12.60 sq m 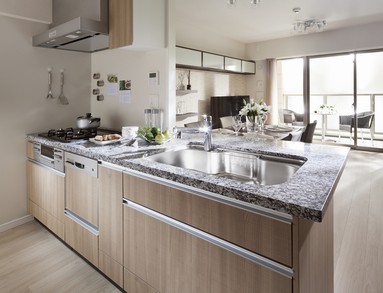 Dishwasher, etc., Fully equipped kitchen 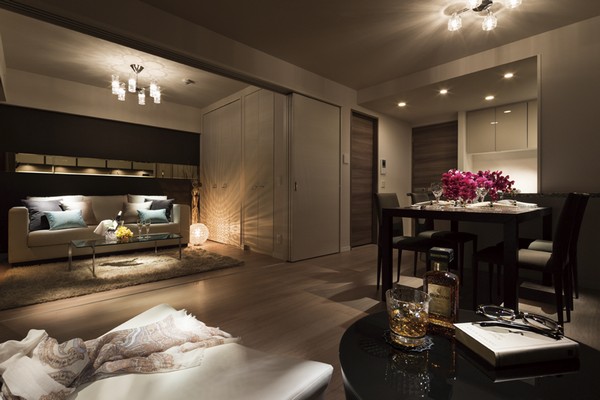 Living feel the rich spread ・ dining 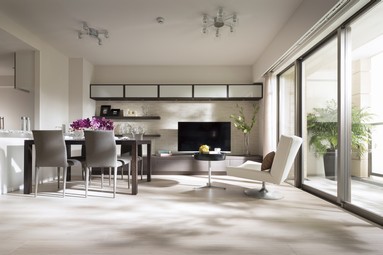 Living-dining ※ All indoor photo model room F type 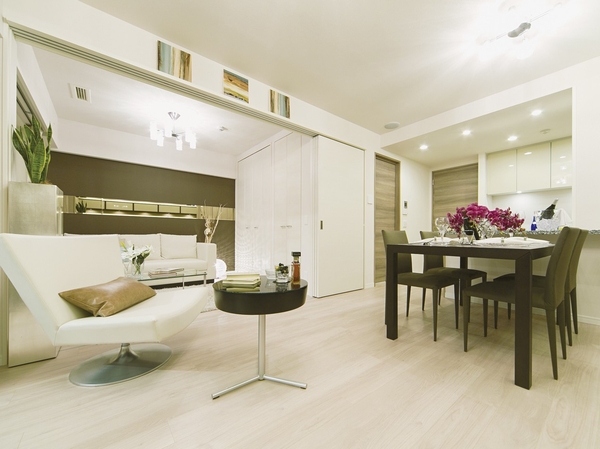 living ・ Fun Mel space dining large spread. Western-style integral space to realize that employs a slide wall 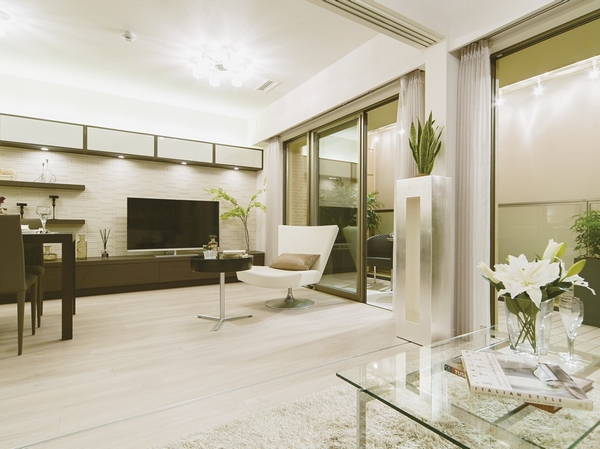 living ・ Ledge with no out-frame construction method employed in the dining pillar ( ※ Except for some Western-style). Neat without the arrangement of the furniture waste 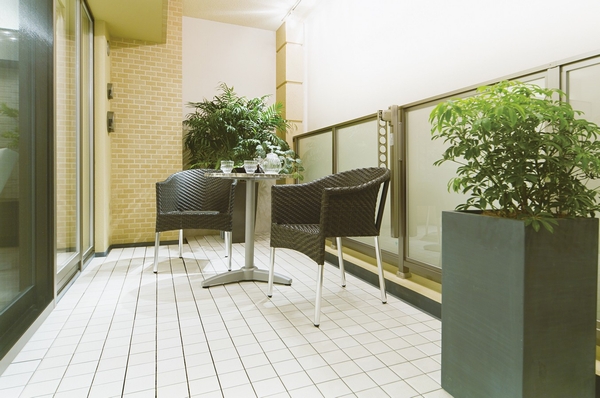 While watching the cherry trees in front of the open balcony spring, Spend a relaxing time 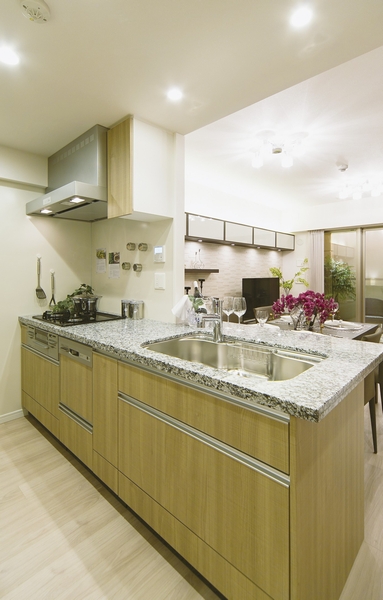 Kitchen natural granite counter in the kitchen. Prepare the equipment that has been friendly to the point where delicate, such as enamel steel kitchen panel. Dishwasher also standard equipment 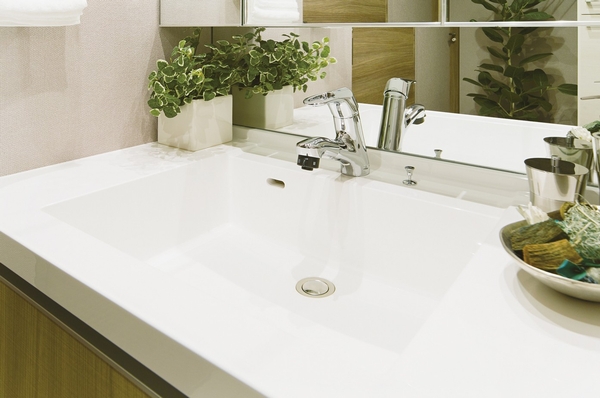 Counter powder room square wash bowl are integrated. Introduction storage also enrich the slide housing 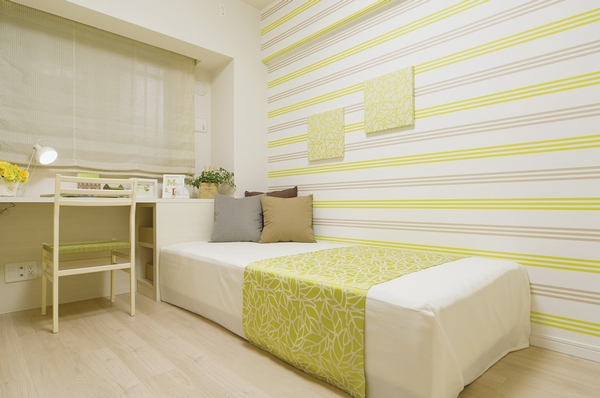 Western-style interior of the inlet slide door. Functional space configuration with less dead space 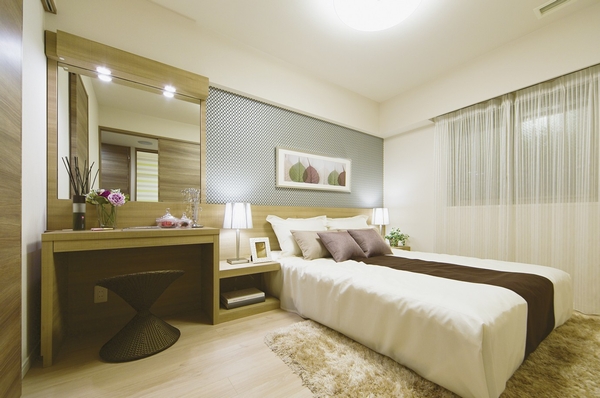 The main bedroom is neat space in the main bedroom out frame construction method spreads ( ※ Except for some Western-style). Equipped with a large walk-in closet 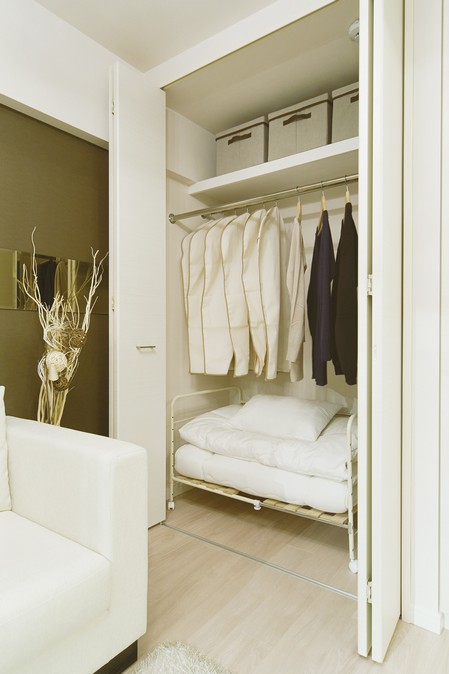 Closet closet futon can be housed depth 90㎝ closet of (core s). It can also be neat storage such as costume case 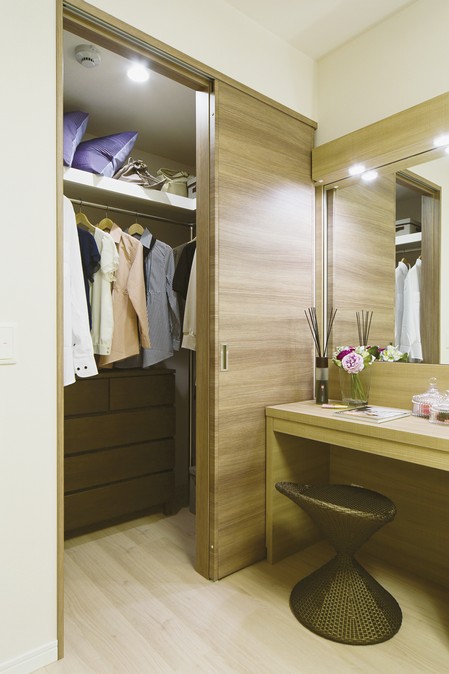 Plenty of storage wardrobe walk-in closet family. Well and the like usability to provide a convenient shelf to the storage of small items, Amount of storage is also rich 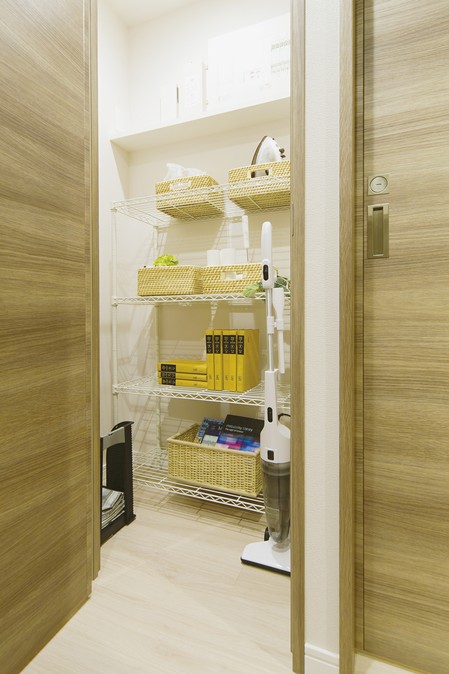 Directions to the model room (a word from the person in charge) 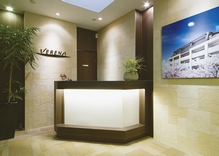 Tokyu Denentoshi "Miyazakidai" a 10-minute walk from the station (about 800m). ※ Denentoshi Tokyu "Miyazakidai" station, Or a taxi from "Miyamaedaira" station If you use the, Receipt for your presentation appreciated if we will settle with the person who uses the car to the car navigation system "Miyamae-ku Maginu 1576" Please enter. Guest parking are available. Hours: 10: 00AM ~ 6:00 PM regular holiday :Wednesday ・ Thursday (holiday sales) Living![Living. [living ・ dining] Spend the time to live it is spacious, A comfortable, Living, easy-to-use space ・ dining. (Model Room F type)](/images/kanagawa/kawasakishimiyamae/c86121e01.jpg) [living ・ dining] Spend the time to live it is spacious, A comfortable, Living, easy-to-use space ・ dining. (Model Room F type) ![Living. [living ・ dining] Adopted out frame construction method, Slide Wall (movable partition) and the sliding door, etc., Dwelling has devised the eyes of. (Model Room F type)](/images/kanagawa/kawasakishimiyamae/c86121e02.jpg) [living ・ dining] Adopted out frame construction method, Slide Wall (movable partition) and the sliding door, etc., Dwelling has devised the eyes of. (Model Room F type) ![Living. [living ・ dining] beautifully, And comfortable to spend every day, It aims to ensure the living space as a residence. (Model Room F type)](/images/kanagawa/kawasakishimiyamae/c86121e03.jpg) [living ・ dining] beautifully, And comfortable to spend every day, It aims to ensure the living space as a residence. (Model Room F type) Kitchen![Kitchen. [kitchen] Yet stylish, Functional kitchen. It has adopted a consideration attentive equipment meticulously. (Model Room F type)](/images/kanagawa/kawasakishimiyamae/c86121e04.jpg) [kitchen] Yet stylish, Functional kitchen. It has adopted a consideration attentive equipment meticulously. (Model Room F type) ![Kitchen. [Dishwasher] In addition to the lower shower, Evenly washed with spreading the shower from the top. So it can be cleaned at a time in large-capacity, Also it leads to water-saving. (Model Room F type)](/images/kanagawa/kawasakishimiyamae/c86121e05.jpg) [Dishwasher] In addition to the lower shower, Evenly washed with spreading the shower from the top. So it can be cleaned at a time in large-capacity, Also it leads to water-saving. (Model Room F type) ![Kitchen. [Glass top stove] Germany ・ It was adopted Schott heat-resistant ceramic glass top plate of. Of course, beauty, Strongly to heat and shock, Care is easy to specification. Bake also both sides at the same time quickly, It is with a two-sided grill function. (Model Room F type)](/images/kanagawa/kawasakishimiyamae/c86121e13.jpg) [Glass top stove] Germany ・ It was adopted Schott heat-resistant ceramic glass top plate of. Of course, beauty, Strongly to heat and shock, Care is easy to specification. Bake also both sides at the same time quickly, It is with a two-sided grill function. (Model Room F type) ![Kitchen. [The top plate of natural granite] Adopted a work top of natural granite with cleanliness and texture (Naniwa white). Heat-resisting ・ Enhance the weather resistance, etc., Because care is also simple, A specification that maintain a more long beauty. (Model Room F type)](/images/kanagawa/kawasakishimiyamae/c86121e08.jpg) [The top plate of natural granite] Adopted a work top of natural granite with cleanliness and texture (Naniwa white). Heat-resisting ・ Enhance the weather resistance, etc., Because care is also simple, A specification that maintain a more long beauty. (Model Room F type) ![Kitchen. [A variety of kitchen storage] With a lower receiving feet, Also it provides a kitchen knife feed to the sink cabinet. Consideration to usability, The storage space is efficiently system kitchens with. (Model Room F type)](/images/kanagawa/kawasakishimiyamae/c86121e14.jpg) [A variety of kitchen storage] With a lower receiving feet, Also it provides a kitchen knife feed to the sink cabinet. Consideration to usability, The storage space is efficiently system kitchens with. (Model Room F type) Bathing-wash room![Bathing-wash room. [Bathroom] Ya massage shower head, which can adjust the water flow, Bathroom, such as the adoption of one-push drainage plug of smart specifications at the touch of a button can drainage of bathtub. (Model Room F type)](/images/kanagawa/kawasakishimiyamae/c86121e15.jpg) [Bathroom] Ya massage shower head, which can adjust the water flow, Bathroom, such as the adoption of one-push drainage plug of smart specifications at the touch of a button can drainage of bathtub. (Model Room F type) ![Bathing-wash room. [Warm bath] Adopt a high thermal effect bathtub. It requires less number of times reheating any different family of bath time, Saving energy costs, It will also lead to the reduction of CO2 emissions. (Conceptual diagram)](/images/kanagawa/kawasakishimiyamae/c86121e11.jpg) [Warm bath] Adopt a high thermal effect bathtub. It requires less number of times reheating any different family of bath time, Saving energy costs, It will also lead to the reduction of CO2 emissions. (Conceptual diagram) ![Bathing-wash room. [Mist sauna] Atomized mist wraps the body, Pleasant a sweat you can enjoy a mist sauna that can be refreshed. (Same specifications)](/images/kanagawa/kawasakishimiyamae/c86121e10.jpg) [Mist sauna] Atomized mist wraps the body, Pleasant a sweat you can enjoy a mist sauna that can be refreshed. (Same specifications) ![Bathing-wash room. [Powder Room] Three-sided mirror back storage Ya that can clean organize Toiletries, Sliding storage, etc., Powder room which adopted the rich storage. (Model Room F type)](/images/kanagawa/kawasakishimiyamae/c86121e16.jpg) [Powder Room] Three-sided mirror back storage Ya that can clean organize Toiletries, Sliding storage, etc., Powder room which adopted the rich storage. (Model Room F type) Receipt![Receipt. [Walk-in closet] The walk-in closet to the wardrobe of the family can be plenty of storage is, Since the shelves are installed, This is useful for storage of small items such as bag. (Model Room F type)](/images/kanagawa/kawasakishimiyamae/c86121e20.jpg) [Walk-in closet] The walk-in closet to the wardrobe of the family can be plenty of storage is, Since the shelves are installed, This is useful for storage of small items such as bag. (Model Room F type) ![Receipt. [Closet closet] 2 Place the hanger pipe up and down, Double the amount of storage in the same storage area. As the lower part can be stored a futon, It has secured the depth 90cm (core s). You can also clean and storage, such as costume case. (Model Room F type)](/images/kanagawa/kawasakishimiyamae/c86121e09.jpg) [Closet closet] 2 Place the hanger pipe up and down, Double the amount of storage in the same storage area. As the lower part can be stored a futon, It has secured the depth 90cm (core s). You can also clean and storage, such as costume case. (Model Room F type) ![Receipt. [Shoes closet] In order to produce beautifully around the entrance, It has established a storage space that was devised. (Model Room F type)](/images/kanagawa/kawasakishimiyamae/c86121e19.jpg) [Shoes closet] In order to produce beautifully around the entrance, It has established a storage space that was devised. (Model Room F type) Interior![Interior. [Western-style 1] The main bedroom, which spreads out and clean space in the out-frame construction method ※ Except for some Western-style. Equipped with a large walk-in closet. (Model Room F type)](/images/kanagawa/kawasakishimiyamae/c86121e06.jpg) [Western-style 1] The main bedroom, which spreads out and clean space in the out-frame construction method ※ Except for some Western-style. Equipped with a large walk-in closet. (Model Room F type) ![Interior. [Western-style 2] Interior of the inlet slide door. Functional space configuration with less dead space. (Model Room F type)](/images/kanagawa/kawasakishimiyamae/c86121e17.jpg) [Western-style 2] Interior of the inlet slide door. Functional space configuration with less dead space. (Model Room F type) ![Interior. [Western-style 3] If the open living and Western 3 of the slide wall (movable partition), To reduce the dead space, Spacious integrated space is realized. (Model Room F type)](/images/kanagawa/kawasakishimiyamae/c86121e18.jpg) [Western-style 3] If the open living and Western 3 of the slide wall (movable partition), To reduce the dead space, Spacious integrated space is realized. (Model Room F type) Other![Other. [TES hot water floor heating] living ・ The TES hot-water floor heating to warm the entire room from the ground has been standard equipment on the dining floor. ※ living ・ Dining only (same specifications)](/images/kanagawa/kawasakishimiyamae/c86121e07.jpg) [TES hot water floor heating] living ・ The TES hot-water floor heating to warm the entire room from the ground has been standard equipment on the dining floor. ※ living ・ Dining only (same specifications) 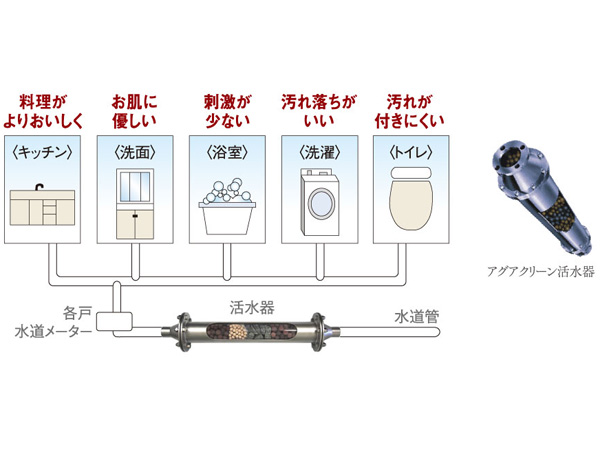 (Shared facilities ・ Common utility ・ Pet facility ・ Variety of services ・ Security ・ Earthquake countermeasures ・ Disaster-prevention measures ・ Building structure ・ Such as the characteristics of the building) Shared facilities![Shared facilities. [Three-way corner lot × all houses southwestward] Overall plan that in the land of the three-way open and "light", "Wind" dances. Open grounds shape the three sides facing the road. Ventilation is blessed with the feeling of openness precisely because corner lot ・ Lighting resistance can be expected. Also, Southwestward all dwelling units. You can enjoy the rich sunshine and pleasant feeling of opening faces the cherry blossoms in the spring. (Exterior view)](/images/kanagawa/kawasakishimiyamae/c86121f03.jpg) [Three-way corner lot × all houses southwestward] Overall plan that in the land of the three-way open and "light", "Wind" dances. Open grounds shape the three sides facing the road. Ventilation is blessed with the feeling of openness precisely because corner lot ・ Lighting resistance can be expected. Also, Southwestward all dwelling units. You can enjoy the rich sunshine and pleasant feeling of opening faces the cherry blossoms in the spring. (Exterior view) ![Shared facilities. [entrance] Design theme of appearance, "Roth gate of iron shine in green luxury apartments". While in concert with the natural Miyamaedaira, Earth color of outer wall tiles that gives off a solid presence. Ingenious design and production, such as classical lamps decorate the entrance to the elegance, It adorned the day-to-day life. (Rendering)](/images/kanagawa/kawasakishimiyamae/c86121f02.jpg) [entrance] Design theme of appearance, "Roth gate of iron shine in green luxury apartments". While in concert with the natural Miyamaedaira, Earth color of outer wall tiles that gives off a solid presence. Ingenious design and production, such as classical lamps decorate the entrance to the elegance, It adorned the day-to-day life. (Rendering) ![Shared facilities. [Landscape plans light and wind dancing] There is a feeling of opening, Three sides were blessed with ventilation and lighting corner lot. Abundant sunshine is plugged into every household southwestward. Ensure a constant separation distance from the Shitte Kurokawa road. Also, Adopt the easy on-site flat 置駐 car park and out. ※ Room 101 dedicated private parking including the (roof Mu) (site layout)](/images/kanagawa/kawasakishimiyamae/c86121f19.jpg) [Landscape plans light and wind dancing] There is a feeling of opening, Three sides were blessed with ventilation and lighting corner lot. Abundant sunshine is plugged into every household southwestward. Ensure a constant separation distance from the Shitte Kurokawa road. Also, Adopt the easy on-site flat 置駐 car park and out. ※ Room 101 dedicated private parking including the (roof Mu) (site layout) ![Shared facilities. ["Miyamaedaira" comfortable and convenient approach to the station] Town up and down often, There from the station to Miyamaedaira to "Verena Miyamaedaira" is comfortable approach is ensured. Sort also such as a supermarket, which is open until eateries and midnight, Shopping is also useful, such as. (Rich conceptual diagram)](/images/kanagawa/kawasakishimiyamae/c86121f20.jpg) ["Miyamaedaira" comfortable and convenient approach to the station] Town up and down often, There from the station to Miyamaedaira to "Verena Miyamaedaira" is comfortable approach is ensured. Sort also such as a supermarket, which is open until eateries and midnight, Shopping is also useful, such as. (Rich conceptual diagram) Security![Security. [24-hour online security] Implement the 24 hours managed by the online with the Central Security Patrols. When an abnormality such as a fire occurs, Automatically Problem by sensing a sensor installed in various places on site. Since it established the emergency button on the intercom in the dwelling unit, Also rushed guards in the event of.](/images/kanagawa/kawasakishimiyamae/c86121f09.jpg) [24-hour online security] Implement the 24 hours managed by the online with the Central Security Patrols. When an abnormality such as a fire occurs, Automatically Problem by sensing a sensor installed in various places on site. Since it established the emergency button on the intercom in the dwelling unit, Also rushed guards in the event of. ![Security. [Auto-lock system] The shared entrance, Unlocking by holding the dwelling unit key adopt the "auto-lock of the non-touch key method". Suspicious person is prevented in advance of going into the apartment, This is a system to watch the living. (Conceptual diagram)](/images/kanagawa/kawasakishimiyamae/c86121f12.jpg) [Auto-lock system] The shared entrance, Unlocking by holding the dwelling unit key adopt the "auto-lock of the non-touch key method". Suspicious person is prevented in advance of going into the apartment, This is a system to watch the living. (Conceptual diagram) ![Security. [hands free ・ Security intercom] It was adopted easy to see color LCD monitor the visitor, "hands free ・ We have established a security intercom. ". (Same specifications)](/images/kanagawa/kawasakishimiyamae/c86121f08.jpg) [hands free ・ Security intercom] It was adopted easy to see color LCD monitor the visitor, "hands free ・ We have established a security intercom. ". (Same specifications) ![Security. [Crime prevention thumb turn] It corresponds to the thumb turn turning. As hard turn be hooked with a tool, It is method to turn Squeeze the switch button. (Same specifications)](/images/kanagawa/kawasakishimiyamae/c86121f06.jpg) [Crime prevention thumb turn] It corresponds to the thumb turn turning. As hard turn be hooked with a tool, It is method to turn Squeeze the switch button. (Same specifications) ![Security. [Security Window Sensor] Installing a security window sensors to dwelling unit of the sash to prepare for the invasion from the window. When the sensor detects an abnormality in the system operation, It emits a warning sound from the intercom to intimidate the intruder. ※ First floor and residential units with roof balcony (same specifications)](/images/kanagawa/kawasakishimiyamae/c86121f05.jpg) [Security Window Sensor] Installing a security window sensors to dwelling unit of the sash to prepare for the invasion from the window. When the sensor detects an abnormality in the system operation, It emits a warning sound from the intercom to intimidate the intruder. ※ First floor and residential units with roof balcony (same specifications) ![Security. [Crisis Response Elevator] If you sense a certain level of intensity in the elevator operation, Introducing the earthquake control operation system for an emergency stop to the nearest floor immediately. Because even if the power outage is automatic landing equipment to operate it can escape quickly to the outside. (Conceptual diagram)](/images/kanagawa/kawasakishimiyamae/c86121f11.jpg) [Crisis Response Elevator] If you sense a certain level of intensity in the elevator operation, Introducing the earthquake control operation system for an emergency stop to the nearest floor immediately. Because even if the power outage is automatic landing equipment to operate it can escape quickly to the outside. (Conceptual diagram) Building structure![Building structure. [Double-glazing] Adopt a "double-glazing" is the window glass of the dwelling unit. The dry air is sealed between two sheets of glass, It enhances the thermal insulation effect. Condensation little change in temperature of the indoor glass will be less likely to occur.](/images/kanagawa/kawasakishimiyamae/c86121f10.jpg) [Double-glazing] Adopt a "double-glazing" is the window glass of the dwelling unit. The dry air is sealed between two sheets of glass, It enhances the thermal insulation effect. Condensation little change in temperature of the indoor glass will be less likely to occur. ![Building structure. [Double floor ・ Double ceiling] Double floor ・ Adopt a double ceiling. Piping ・ Reduce the implantation of the concrete slab of wiring, Also supports the improvement of the maintenance and renovation. A specification that were considered to be in the future.](/images/kanagawa/kawasakishimiyamae/c86121f16.jpg) [Double floor ・ Double ceiling] Double floor ・ Adopt a double ceiling. Piping ・ Reduce the implantation of the concrete slab of wiring, Also supports the improvement of the maintenance and renovation. A specification that were considered to be in the future. ![Building structure. [Welding closed girdle muscular] The band muscle of the pillar has adopted a welding closed girdle muscular. Unlike the company's traditional method, To suppress the conceive out of the main reinforcement of the earthquake by securing stable strength by welding, Also with consideration so as to realize the tenacious pillar to shake. (Conceptual diagram)](/images/kanagawa/kawasakishimiyamae/c86121f13.jpg) [Welding closed girdle muscular] The band muscle of the pillar has adopted a welding closed girdle muscular. Unlike the company's traditional method, To suppress the conceive out of the main reinforcement of the earthquake by securing stable strength by welding, Also with consideration so as to realize the tenacious pillar to shake. (Conceptual diagram) ![Building structure. [Head thickness of rebar] In order to suppress the rust of rebar over a long period of time, The head thickness of concrete, including rebar was secured on the basis of the Building Standards Law. This prevents the penetration of moisture, such as rain, We have to improve the durability of the structure. (Conceptual diagram)](/images/kanagawa/kawasakishimiyamae/c86121f14.jpg) [Head thickness of rebar] In order to suppress the rust of rebar over a long period of time, The head thickness of concrete, including rebar was secured on the basis of the Building Standards Law. This prevents the penetration of moisture, such as rain, We have to improve the durability of the structure. (Conceptual diagram) ![Building structure. [Firm structure by double reinforcement] Rebar of reinforced concrete shear walls Haisuji is to double. Also, Also we have gained strong structural strength compared to a single reinforcement. ※ Except for some](/images/kanagawa/kawasakishimiyamae/c86121f15.jpg) [Firm structure by double reinforcement] Rebar of reinforced concrete shear walls Haisuji is to double. Also, Also we have gained strong structural strength compared to a single reinforcement. ※ Except for some ![Building structure. [Double wall] By adopting a double wall, It was to allow the mounting of such a shelf that could not be in the company's traditional apartments. ※ Except for some](/images/kanagawa/kawasakishimiyamae/c86121f07.jpg) [Double wall] By adopting a double wall, It was to allow the mounting of such a shelf that could not be in the company's traditional apartments. ※ Except for some ![Building structure. [Get the house performance evaluation] Performance Evaluation Agency (Minister of Land, Infrastructure and Transport registration housing performance evaluation organization) is, We have introduced the "Housing performance evaluation system" to evaluate the performance of the housing on the basis of objective criteria. (All houses subject) ※ For more information see "Housing term large Dictionary"](/images/kanagawa/kawasakishimiyamae/c86121f18.jpg) [Get the house performance evaluation] Performance Evaluation Agency (Minister of Land, Infrastructure and Transport registration housing performance evaluation organization) is, We have introduced the "Housing performance evaluation system" to evaluate the performance of the housing on the basis of objective criteria. (All houses subject) ※ For more information see "Housing term large Dictionary" ![Building structure. [Flat 35S (high-quality housing acquisition support system) available] "Verena Miyamaedaira" is, [durability ・ As good housing to meet the variability], Conform to criteria such as degradation measures grade 3, It will be the interest rate of the flat 35S apply. ※ View, see page details the top right corner of the screen information](/images/kanagawa/kawasakishimiyamae/c86121f17.jpg) [Flat 35S (high-quality housing acquisition support system) available] "Verena Miyamaedaira" is, [durability ・ As good housing to meet the variability], Conform to criteria such as degradation measures grade 3, It will be the interest rate of the flat 35S apply. ※ View, see page details the top right corner of the screen information ![Building structure. [CASBEE Kawasaki] Kawasaki City to implement "CASBEE (Comprehensive Assessment System for Built Environment Efficiency)" is, The building was evaluated in the environmental performance, Energy saving and resource saving, This is a system to comprehensively assess, such as consideration of the indoor comfort and scenery. "Verena Miyamaedaira" became a three ranks in five stages. ※ For more information see "Housing term large Dictionary"](/images/kanagawa/kawasakishimiyamae/c86121f04.jpg) [CASBEE Kawasaki] Kawasaki City to implement "CASBEE (Comprehensive Assessment System for Built Environment Efficiency)" is, The building was evaluated in the environmental performance, Energy saving and resource saving, This is a system to comprehensively assess, such as consideration of the indoor comfort and scenery. "Verena Miyamaedaira" became a three ranks in five stages. ※ For more information see "Housing term large Dictionary" Surrounding environment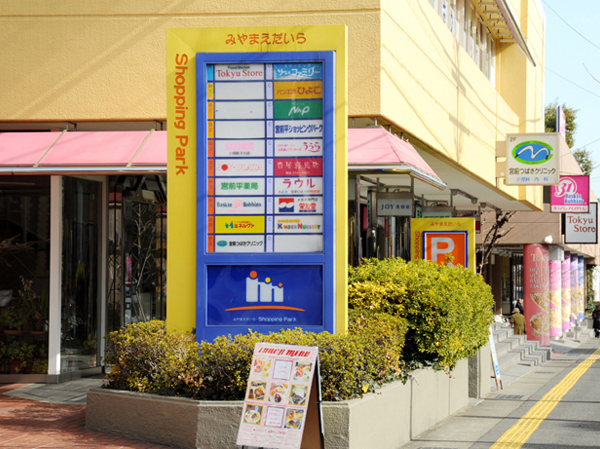 Miyamaedaira Shopping Park (about 610m / An 8-minute walk) 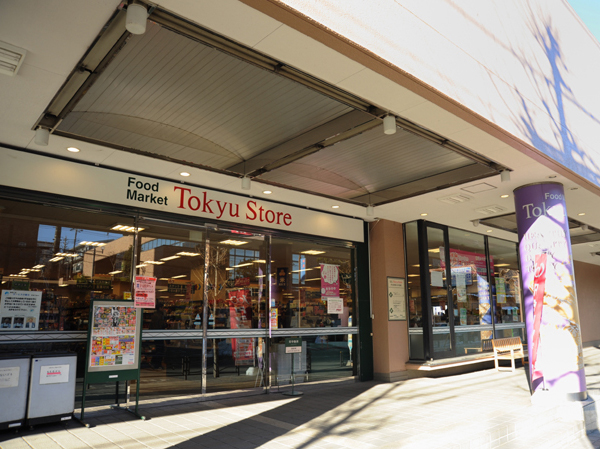 Miyamaedaira Tokyu Store Chain (about 610m / An 8-minute walk) 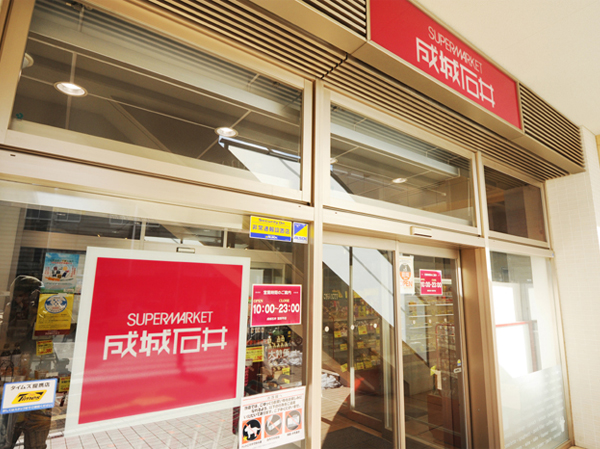 Seijo Ishii Miyamaedaira store (about 820m / 11-minute walk) 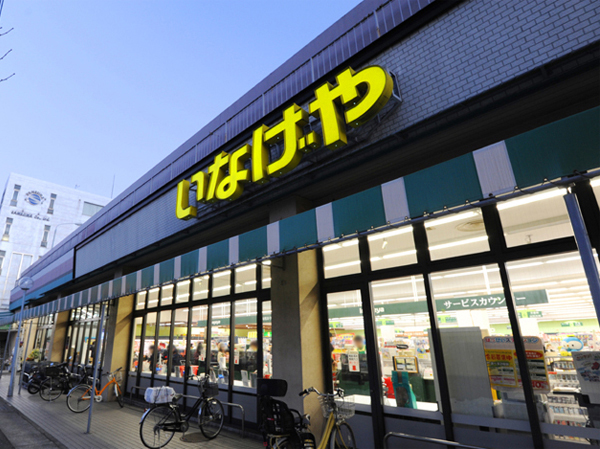 Inageya Co., Ltd. Kawasaki Dobashi store (about 420m / 6-minute walk) 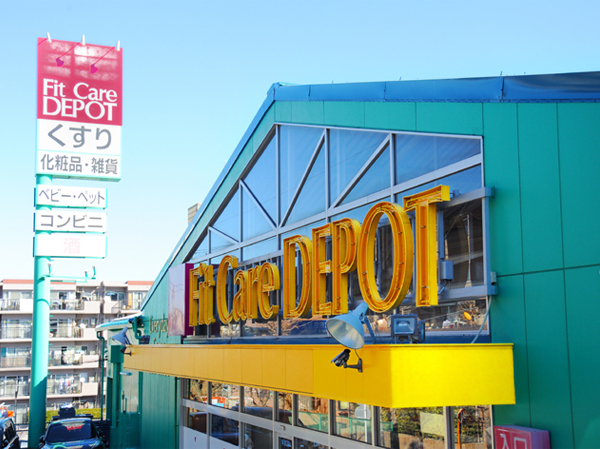 fit ・ care ・ Depot Tomei Kawasaki (about 210m / A 3-minute walk) 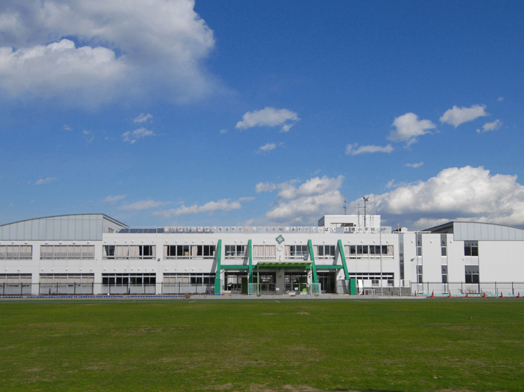 Dobashi elementary school (about 600m / An 8-minute walk) 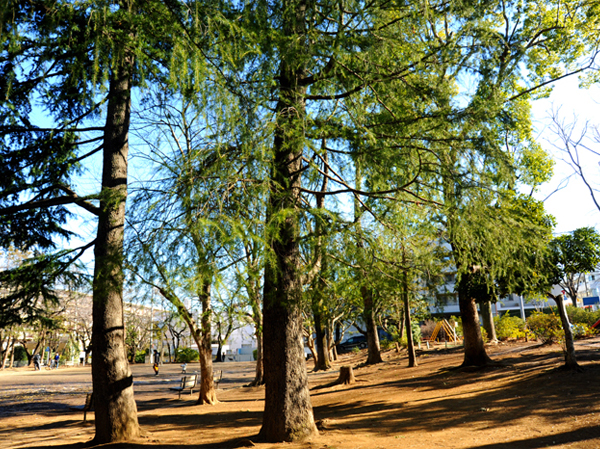 Miyamaedaira park (about 900m / A 12-minute walk) 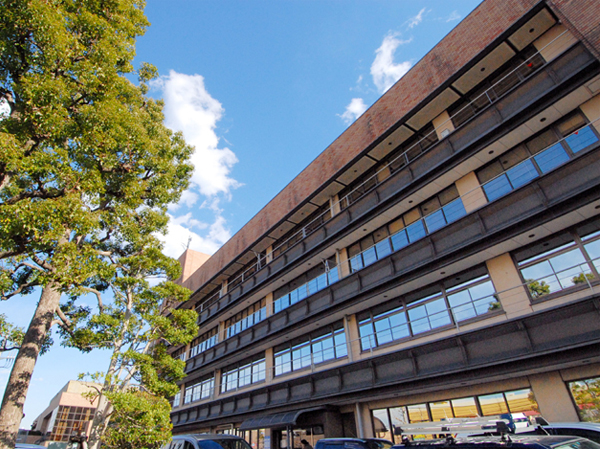 Miyamae ward office (about 630m / An 8-minute walk) 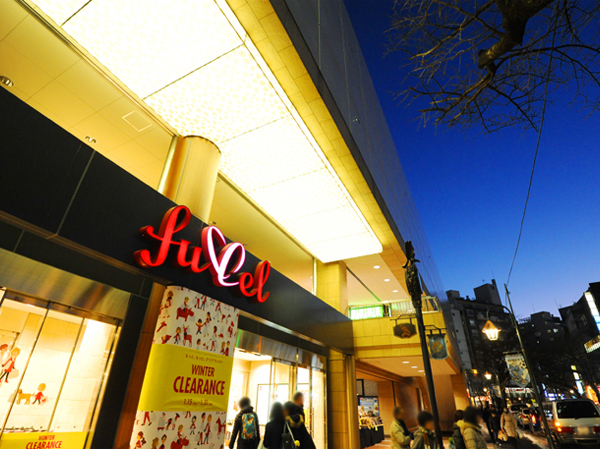 Touch fraud swamp (about 1110m / A 14-minute walk) Floor: 3LDK + W, the area occupied: 61.2 sq m, Price: 36,980,000 yen, now on sale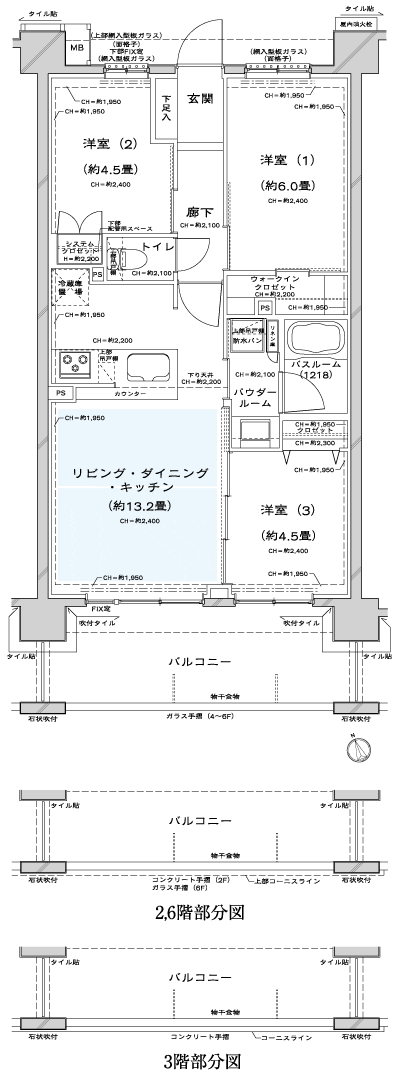 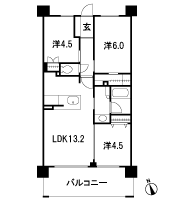 Floor: 3LDK + W + N, the occupied area: 70.73 sq m, Price: 47,480,000 yen, now on sale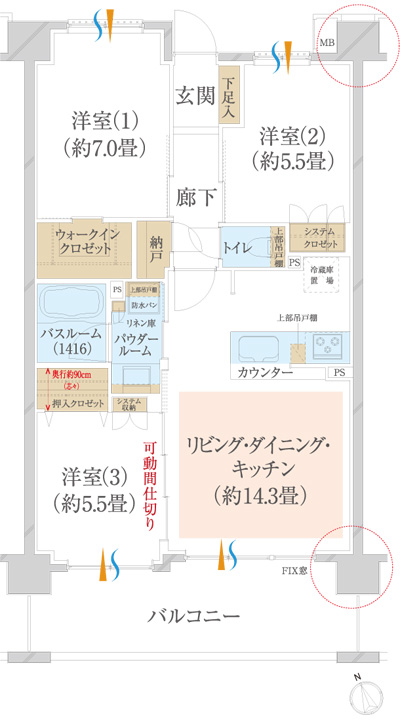 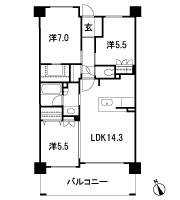 Location | ||||||||||||||||||||||||||||||||||||||||||||||||||||||||||||||||||||||||||||||||||||||||||||||||||||||