Investing in Japanese real estate
2013
40,500,000 yen ~ 51,900,000 yen, 3LDK, 69.2 sq m ~ 80.48 sq m
New Apartments » Kanto » Kanagawa Prefecture » Kawasaki Miyamae-ku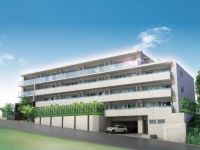 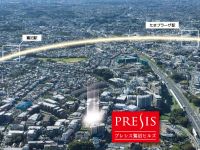
Buildings and facilities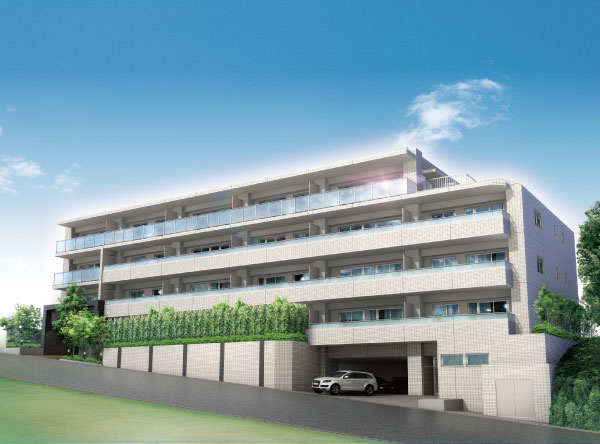 Big tree is adjacent to a park in the leading role, While feeling graceful form in low-rise unique carefree horizontal line where the monotone color with a calm to keynote, now, Proud to live in again hill. (Exterior - Rendering / ※ Which was raised drawn based on drawing, In fact a slightly different. ※ Planting does not indicate the status of a particular season. Also, Tree species of planting ・ About the size has become a undetermined, It does not grow to about Rendering at the time of completion. ) Surrounding environment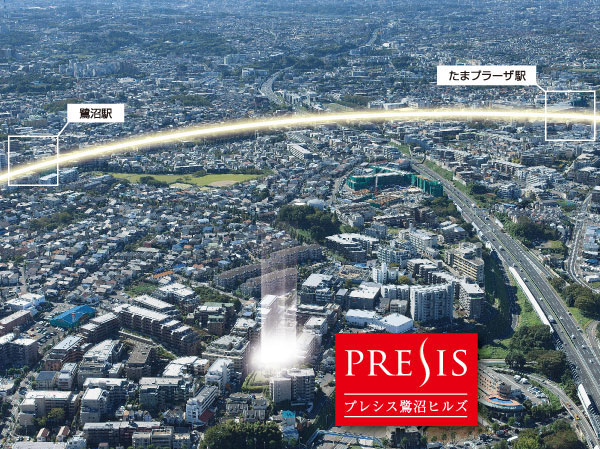 High level of convenience and lush environment will support the living. (In fact a somewhat different in those CG processed into an aerial photograph of the October 2012 shooting. Light representing the position of the local also does not indicate the scale and height of the building. ) 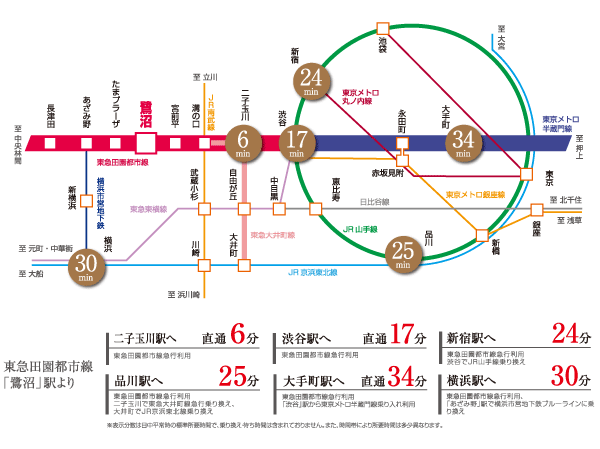 To the station, To the city, Express station "Saginuma". All access is lightly. (Access view) Room and equipment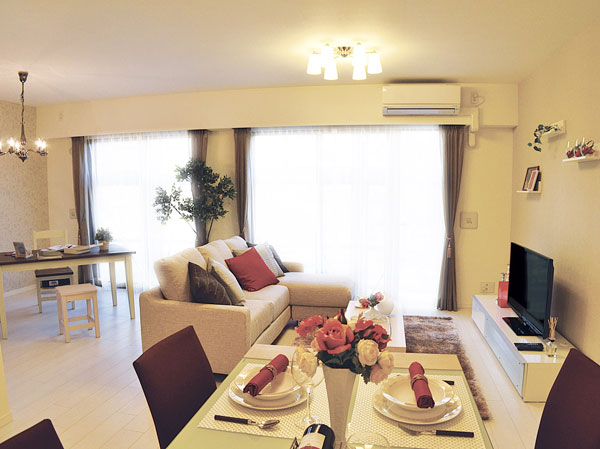 Southeast of living that employs a floor heating ・ dining. If the plan changes, To 18.3 tatami spacious space of. (Select Plan took a partition of the model room D-type (LDK / Application deadline Yes ・ Those that were taken free of charge) in November 2012, Some paid options and furniture, It is included furniture etc., It is not included in the sale price. ) 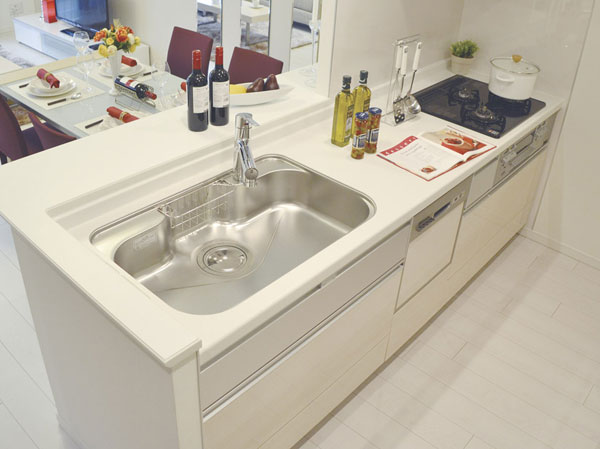 Fire resistance ・ The kitchen, which was adopted artificial marble countertops with excellent heat resistance, Water purifier integrated shower faucet and bull motion function of slide cabinet, Glass top 3-burner stove, etc., We have adopted a wide range of equipment. (Same as on the left.) Surrounding environment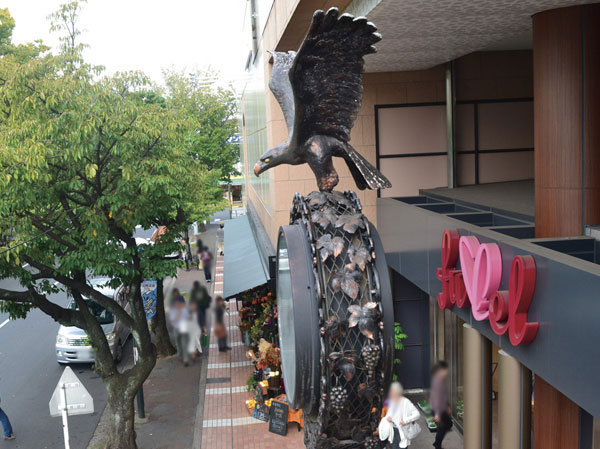 Grocery ・ Houseware ・ Also opened up is one of the rich, late-night fashion and assortment. (Touching Saginuma / About 1200m, A 15-minute walk) Living![Living. [Equipped with electric floor heating to warm the entire room from the feet] living ・ Adopt a floor heating to warm the entire room gently from the feet to the dining. Without winding up the dust because it does not use a fan, Because it does not pollute the air, It is clean and healthy. (Same specifications)](/images/kanagawa/kawasakishimiyamae/2336a7e13.jpg) [Equipped with electric floor heating to warm the entire room from the feet] living ・ Adopt a floor heating to warm the entire room gently from the feet to the dining. Without winding up the dust because it does not use a fan, Because it does not pollute the air, It is clean and healthy. (Same specifications) Kitchen![Kitchen. [Glass top 3-burner stove] The beauty of the glass, The strength to withstand the shock and scratches was plus.](/images/kanagawa/kawasakishimiyamae/2336a7e05.jpg) [Glass top 3-burner stove] The beauty of the glass, The strength to withstand the shock and scratches was plus. ![Kitchen. [Slide cabinet (with Bull motion function)] Drawer easy with slide storage. You can use it Easy frying pan or pot.](/images/kanagawa/kawasakishimiyamae/2336a7e04.jpg) [Slide cabinet (with Bull motion function)] Drawer easy with slide storage. You can use it Easy frying pan or pot. ![Kitchen. [Low-noise wide sink] The beauty of stainless steel is hard wounded intact, It is stain-resistant specifications.](/images/kanagawa/kawasakishimiyamae/2336a7e06.jpg) [Low-noise wide sink] The beauty of stainless steel is hard wounded intact, It is stain-resistant specifications. ![Kitchen. [Water purifier integrated shower faucet] Use hand shower and rectification, Equipped with the feature-rich.](/images/kanagawa/kawasakishimiyamae/2336a7e14.jpg) [Water purifier integrated shower faucet] Use hand shower and rectification, Equipped with the feature-rich. ![Kitchen. [Artificial marble countertops] Fire resistance ・ It has adopted the artificial marble countertops with excellent heat resistance.](/images/kanagawa/kawasakishimiyamae/2336a7e17.jpg) [Artificial marble countertops] Fire resistance ・ It has adopted the artificial marble countertops with excellent heat resistance. Bathing-wash room![Bathing-wash room. [Bathroom] Consider the function of every day of bus time is more fun, And body peaceful relieved heart. And it provides such a place.](/images/kanagawa/kawasakishimiyamae/2336a7e18.jpg) [Bathroom] Consider the function of every day of bus time is more fun, And body peaceful relieved heart. And it provides such a place. ![Bathing-wash room. [Shower slide bar] Adopt a shower slide bar that you can freely adjust the height and angle of the shower at the position of preference.](/images/kanagawa/kawasakishimiyamae/2336a7e07.jpg) [Shower slide bar] Adopt a shower slide bar that you can freely adjust the height and angle of the shower at the position of preference. ![Bathing-wash room. [Bathroom ventilation heating dryer] Standard equipped with a bathroom ventilation heating dryer to support comfortable living throughout the year.](/images/kanagawa/kawasakishimiyamae/2336a7e10.jpg) [Bathroom ventilation heating dryer] Standard equipped with a bathroom ventilation heating dryer to support comfortable living throughout the year. ![Bathing-wash room. [Easy discarded hair catcher] Easily gathered hair, It is a drain port of discarded easy new shape with a large knob.](/images/kanagawa/kawasakishimiyamae/2336a7e09.jpg) [Easy discarded hair catcher] Easily gathered hair, It is a drain port of discarded easy new shape with a large knob. ![Bathing-wash room. [Semi Otobasu] Adopt a semi Otobasu that can be hot water clad in one switch. Happy easy operation.](/images/kanagawa/kawasakishimiyamae/2336a7e02.jpg) [Semi Otobasu] Adopt a semi Otobasu that can be hot water clad in one switch. Happy easy operation. ![Bathing-wash room. [Powder Room] Wash bowl-integrated straight counter of a sharp impression Features. Cleaning is easy.](/images/kanagawa/kawasakishimiyamae/2336a7e15.jpg) [Powder Room] Wash bowl-integrated straight counter of a sharp impression Features. Cleaning is easy. ![Bathing-wash room. [Single lever mixing faucet] Single lever mixing faucet design not only functions are also devised.](/images/kanagawa/kawasakishimiyamae/2336a7e16.jpg) [Single lever mixing faucet] Single lever mixing faucet design not only functions are also devised. ![Bathing-wash room. [Washlet toilet] Timeless design with stylish. Easy-to-use safe type clean.](/images/kanagawa/kawasakishimiyamae/2336a7e08.jpg) [Washlet toilet] Timeless design with stylish. Easy-to-use safe type clean. ![Bathing-wash room. [Toilet hanging cupboard] Installation convenient hanging cupboard for storage, such as toilet paper and accessories.](/images/kanagawa/kawasakishimiyamae/2336a7e12.jpg) [Toilet hanging cupboard] Installation convenient hanging cupboard for storage, such as toilet paper and accessories. Interior![Interior. [Western-style (1)] Western-style set up a walk-in closet (1). Also it fits the room is clean at a double bed.](/images/kanagawa/kawasakishimiyamae/2336a7e20.jpg) [Western-style (1)] Western-style set up a walk-in closet (1). Also it fits the room is clean at a double bed. ![Interior. [Western-style (2)] Perfect Western-style to the children's room and hobby room (2).](/images/kanagawa/kawasakishimiyamae/2336a7e19.jpg) [Western-style (2)] Perfect Western-style to the children's room and hobby room (2). ![Interior. [entrance] Entrance which adopted the footwear purse of tall type.](/images/kanagawa/kawasakishimiyamae/2336a7e11.jpg) [entrance] Entrance which adopted the footwear purse of tall type. Shared facilities![Shared facilities. [Pet symbiosis apartment where you can enjoy living with pets] ※ Pet type and size, There is a limit, such as the number. For more information, Please ask the attendant. (The photograph is an example of a pet that can be breeding)](/images/kanagawa/kawasakishimiyamae/2336a7f12.jpg) [Pet symbiosis apartment where you can enjoy living with pets] ※ Pet type and size, There is a limit, such as the number. For more information, Please ask the attendant. (The photograph is an example of a pet that can be breeding) ![Shared facilities. [With home delivery box-office also safe passive sensor function] (Same specifications)](/images/kanagawa/kawasakishimiyamae/2336a7f15.jpg) [With home delivery box-office also safe passive sensor function] (Same specifications) Security![Security. [To catch immediately the occurrence of various abnormal, You watch 24 hours a day, 365 days a year] Secom security, "Crime prevention", "fire watch" is, of course, Equipped to unforeseen circumstances "emergency communication", "gas leak monitoring", Sensing of any abnormal occurrence at the same time, We will automatically send a signal to the Secom. After receiving, Immediately Secom is rushed. (Conceptual diagram) ※ Order to carry out security operations in accordance with the management contract, Security company, There is a case where security system is different from the above-mentioned. Please contact the person in charge for further details.](/images/kanagawa/kawasakishimiyamae/2336a7f05.jpg) [To catch immediately the occurrence of various abnormal, You watch 24 hours a day, 365 days a year] Secom security, "Crime prevention", "fire watch" is, of course, Equipped to unforeseen circumstances "emergency communication", "gas leak monitoring", Sensing of any abnormal occurrence at the same time, We will automatically send a signal to the Secom. After receiving, Immediately Secom is rushed. (Conceptual diagram) ※ Order to carry out security operations in accordance with the management contract, Security company, There is a case where security system is different from the above-mentioned. Please contact the person in charge for further details. ![Security. [Hands-free intercom with color monitor] (Same specifications)](/images/kanagawa/kawasakishimiyamae/2336a7f02.jpg) [Hands-free intercom with color monitor] (Same specifications) ![Security. [Non-contact key] Doorway of the entrance, Because of the non-contact type key corresponding auto door, You can enter and exit without unlocking operation. (Same specifications)](/images/kanagawa/kawasakishimiyamae/2336a7f13.jpg) [Non-contact key] Doorway of the entrance, Because of the non-contact type key corresponding auto door, You can enter and exit without unlocking operation. (Same specifications) ![Security. [Double lock specification of peace of mind] Sickle dead lock is to protect the door from a variety of external force against the door head. Also, Open lock has adopted a difficult thumb once measures Tablets by thumb. (Same specifications)](/images/kanagawa/kawasakishimiyamae/2336a7f06.jpg) [Double lock specification of peace of mind] Sickle dead lock is to protect the door from a variety of external force against the door head. Also, Open lock has adopted a difficult thumb once measures Tablets by thumb. (Same specifications) ![Security. [Security sensors] To monitor the suspicious person of intrusion on the first floor dwelling units of the window (except for some), We established the security sensors. We consider the illegal intrusion prevention from the window. (Same specifications)](/images/kanagawa/kawasakishimiyamae/2336a7f19.jpg) [Security sensors] To monitor the suspicious person of intrusion on the first floor dwelling units of the window (except for some), We established the security sensors. We consider the illegal intrusion prevention from the window. (Same specifications) ![Security. [surveillance camera] entrance ・ Security cameras were installed in common areas, such as elevator. At the same time prepare for the event of a situation, It brings a crime prevention effect. (Same specifications)](/images/kanagawa/kawasakishimiyamae/2336a7f20.jpg) [surveillance camera] entrance ・ Security cameras were installed in common areas, such as elevator. At the same time prepare for the event of a situation, It brings a crime prevention effect. (Same specifications) Building structure![Building structure. [Balcony space remembering the room] Widely to ensure the width balcony. You can also ensure have a clear space of hobby. (Conceptual diagram)](/images/kanagawa/kawasakishimiyamae/2336a7f04.gif) [Balcony space remembering the room] Widely to ensure the width balcony. You can also ensure have a clear space of hobby. (Conceptual diagram) ![Building structure. [Spacious interior corridor] Wide corridor can also move smoothly as the flow line and when you put carry the luggage. (Conceptual diagram)](/images/kanagawa/kawasakishimiyamae/2336a7f09.gif) [Spacious interior corridor] Wide corridor can also move smoothly as the flow line and when you put carry the luggage. (Conceptual diagram) ![Building structure. [Indoor side is neat out-frame construction method, effective use] The room is widened because the bumpy in the dwelling unit is eliminated, It makes it easier to be the arrangement of the furniture. Also can adopt the tall windows on the balcony window, It will be a feeling of opening living. (Conceptual diagram)](/images/kanagawa/kawasakishimiyamae/2336a7f01.gif) [Indoor side is neat out-frame construction method, effective use] The room is widened because the bumpy in the dwelling unit is eliminated, It makes it easier to be the arrangement of the furniture. Also can adopt the tall windows on the balcony window, It will be a feeling of opening living. (Conceptual diagram) ![Building structure. [Basic structure in consideration for durability] Local is, There is a firm ground to about 20m deeper than the surface of the earth (N value more than 60). Driving the "14 pieces of the pile" to this firm ground. Because it can fix the foundation pile at a relatively position close to the surface of the earth, It has achieved a strong and stable underground structure to sway. (Conceptual diagram) ※ This conceptual diagram is due to CG, Slightly different from the actual shape.](/images/kanagawa/kawasakishimiyamae/2336a7f16.gif) [Basic structure in consideration for durability] Local is, There is a firm ground to about 20m deeper than the surface of the earth (N value more than 60). Driving the "14 pieces of the pile" to this firm ground. Because it can fix the foundation pile at a relatively position close to the surface of the earth, It has achieved a strong and stable underground structure to sway. (Conceptual diagram) ※ This conceptual diagram is due to CG, Slightly different from the actual shape. ![Building structure. [Direct floor ・ Double ceiling structure] Floor slab thickness is secure about 230mm (except for some). Use the flooring in consideration for sound insulation, It was made to sound insulation performance criteria LL-45 grade. (Conceptual diagram) ※ LL-45 is a performance of the flooring alone (including FLOOR), In actual building may This performance is not obtained. )](/images/kanagawa/kawasakishimiyamae/2336a7f17.gif) [Direct floor ・ Double ceiling structure] Floor slab thickness is secure about 230mm (except for some). Use the flooring in consideration for sound insulation, It was made to sound insulation performance criteria LL-45 grade. (Conceptual diagram) ※ LL-45 is a performance of the flooring alone (including FLOOR), In actual building may This performance is not obtained. ) ![Building structure. [Outer wall structure and Tosakai structure to capitalize the benefits of RC] About 100mm the concrete thickness of the outer wall ~ 180mm to ensure, durability ・ Improve the thermal insulation properties. Also, The Tosakaikabe partitioning between each dwelling unit and about 200mm or more, We also considered the living sound of the adjacent dwelling unit. (Conceptual diagram / This conceptual diagram is due to CG, Slightly different from the actual shape. )](/images/kanagawa/kawasakishimiyamae/2336a7f14.gif) [Outer wall structure and Tosakai structure to capitalize the benefits of RC] About 100mm the concrete thickness of the outer wall ~ 180mm to ensure, durability ・ Improve the thermal insulation properties. Also, The Tosakaikabe partitioning between each dwelling unit and about 200mm or more, We also considered the living sound of the adjacent dwelling unit. (Conceptual diagram / This conceptual diagram is due to CG, Slightly different from the actual shape. ) ![Building structure. [Enhance the structural strength "double reinforcement"] Floor slab and gable wall, Tosakaikabe is, Double reinforcement assembling to double the rebar in the concrete and (some single reinforcement), Exhibit high structural strength. Further consideration to the cracking of the concrete, Inducing joint and seismic slit was also adopted. (Conceptual diagram)](/images/kanagawa/kawasakishimiyamae/2336a7f07.gif) [Enhance the structural strength "double reinforcement"] Floor slab and gable wall, Tosakaikabe is, Double reinforcement assembling to double the rebar in the concrete and (some single reinforcement), Exhibit high structural strength. Further consideration to the cracking of the concrete, Inducing joint and seismic slit was also adopted. (Conceptual diagram) ![Building structure. [Seismic door frame in which the door is opened and closed even deformed frame by the earthquake] Minimize contact with the door it is modified the frame at the time of large earthquakes, You can reduce the risk of such secondary disaster due to the confined. (Conceptual diagram)](/images/kanagawa/kawasakishimiyamae/2336a7f08.gif) [Seismic door frame in which the door is opened and closed even deformed frame by the earthquake] Minimize contact with the door it is modified the frame at the time of large earthquakes, You can reduce the risk of such secondary disaster due to the confined. (Conceptual diagram) ![Building structure. [24 hours Low air flow ventilation system to maintain the air in the dwelling unit clean] Always to circulate air throughout the dwelling unit by using natural air inlet. (Conceptual diagram) ※ There is a need to open the air inlet of each room. ※ Range food ・ Toilets are forced exhaust. ※ Because of the conceptual diagram, There is a case where there is a change in the duct position, etc..](/images/kanagawa/kawasakishimiyamae/2336a7f11.gif) [24 hours Low air flow ventilation system to maintain the air in the dwelling unit clean] Always to circulate air throughout the dwelling unit by using natural air inlet. (Conceptual diagram) ※ There is a need to open the air inlet of each room. ※ Range food ・ Toilets are forced exhaust. ※ Because of the conceptual diagram, There is a case where there is a change in the duct position, etc.. Other![Other. [Enhance the cooling and heating effect, Double-glazing inhibit condensation] The "double-glazing" provided an air layer is employed between two glass, By suppressing the inside and the outside of the heat conduction, Improvement of the heating and cooling efficiency ・ We are working to suppression of the glass surface condensation. (Conceptual diagram)](/images/kanagawa/kawasakishimiyamae/2336a7f18.gif) [Enhance the cooling and heating effect, Double-glazing inhibit condensation] The "double-glazing" provided an air layer is employed between two glass, By suppressing the inside and the outside of the heat conduction, Improvement of the heating and cooling efficiency ・ We are working to suppression of the glass surface condensation. (Conceptual diagram) ![Other. [Power supply ・ phone ・ Multi-media outlet that summarizes the TV terminal to one] (Same specifications)](/images/kanagawa/kawasakishimiyamae/2336a7f03.jpg) [Power supply ・ phone ・ Multi-media outlet that summarizes the TV terminal to one] (Same specifications) Surrounding environment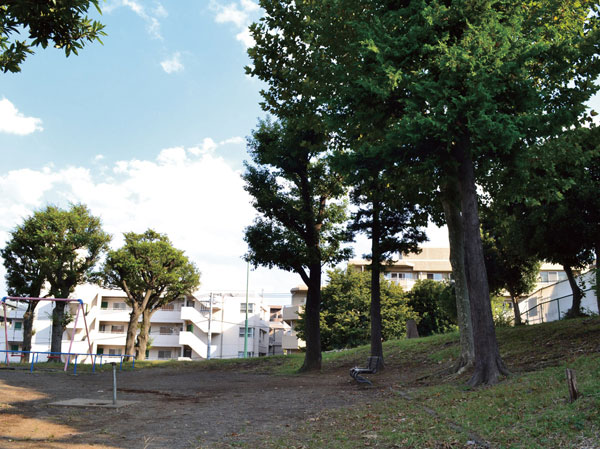 Dobashi 4-chome park (about 10m, 1 minute walk) large trees leading role. You carefree play in the green park. ※ The time required fraction was calculated as 1 minute 80m in the approximate distance on the map from the construction site has rounded up. 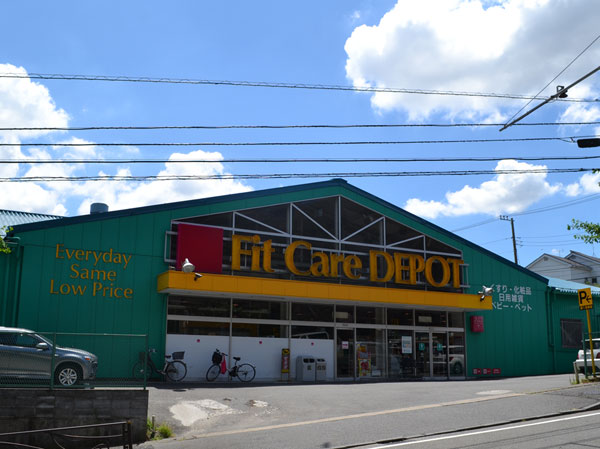 Fit Care ・ Depot (about 469m, 6 mins) In addition to household goods, There is also a price, such as food also is profitable. 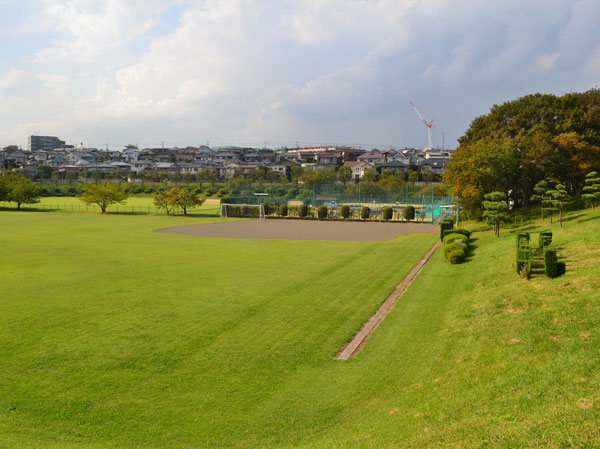 NSK playground (about 773m, A 10-minute walk) Large ground that are well-kept. Anyone can use if the procedure. 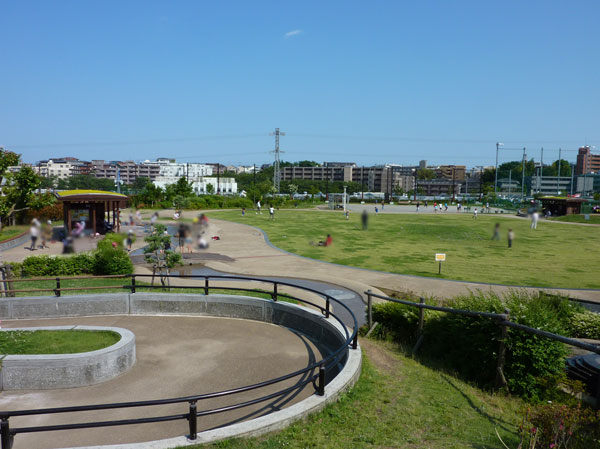 Saginuma Fureai Square (Freon Town Saginuma) (about 856m, Walk 11 minutes) park space Fureaeru to green and the water is rich. Popular for those with children is not limited to the weekend. 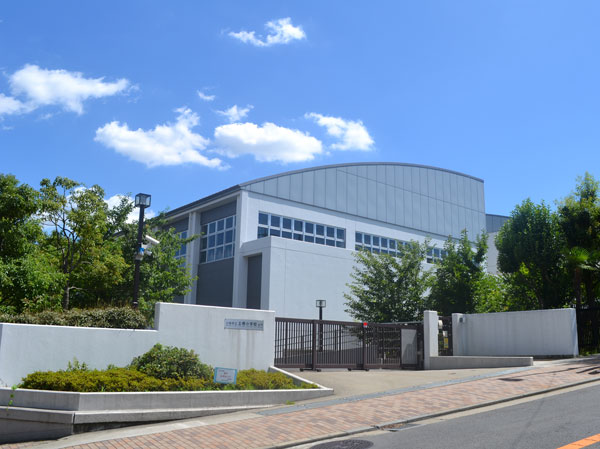 Dobashi elementary school (about 942m, A 12-minute walk) is newly established, Lawn of the ground is attractive. 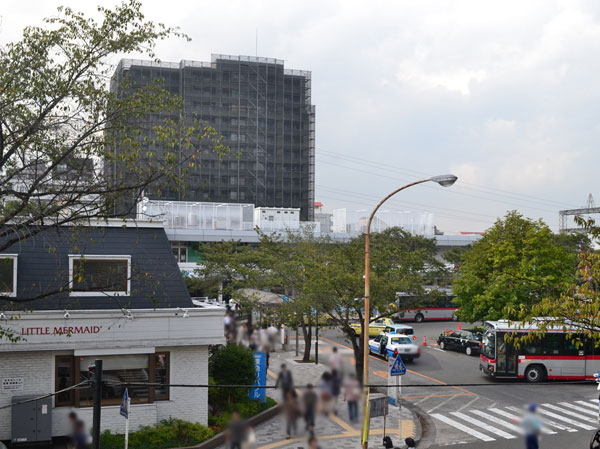 Saginuma Station Rotary (about 956m, Saginuma Station around cherry tree is in full bloom in 12 minutes) Spring walk. It is safe can have children because the walking car separation. 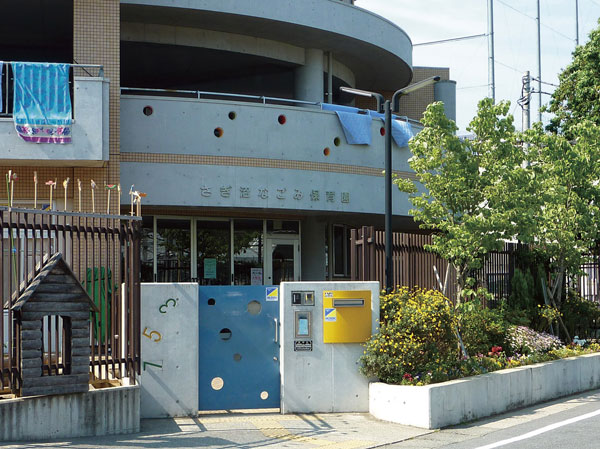 Fraud swamp NAGOMI nursery school (about 998m, Also well-equipped facilities in the newly built nursery on foot 13 minutes) Station near. 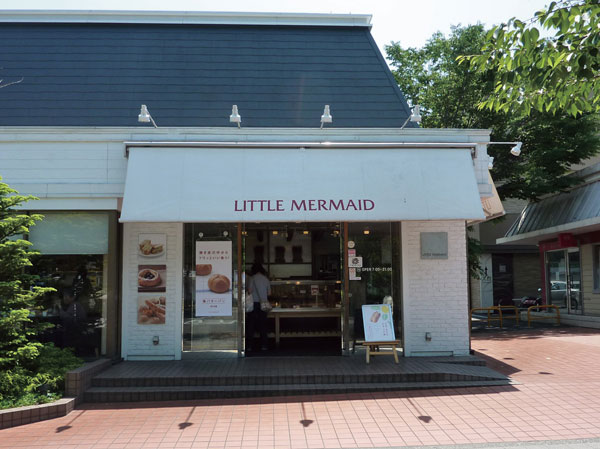 LITTLE MERMAID (about 1160m, A 15-minute walk) Station of the white tent of the bakery. Shops boast of croissants is popular with women. 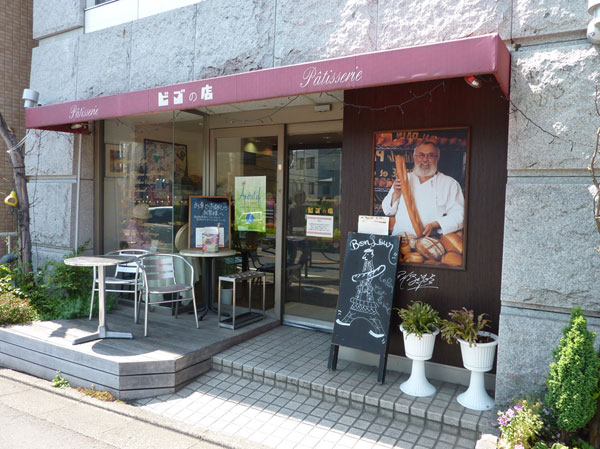 Vigo shop (about 1330m, Famous shops in 17 minutes) French bread walk. Slowly relax the store is popular. 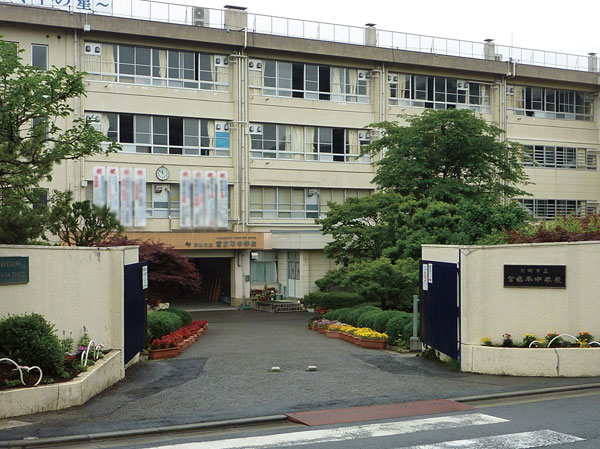 Miyamaedaira junior high school (about 1540m, A 20-minute walk) 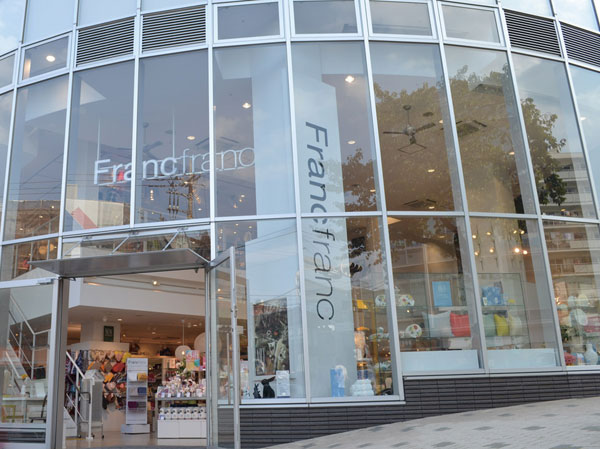 Franc franc (about 1770m, 23 minutes) colorful in-store walk, FULL sundries shop in the pleasant atmosphere. 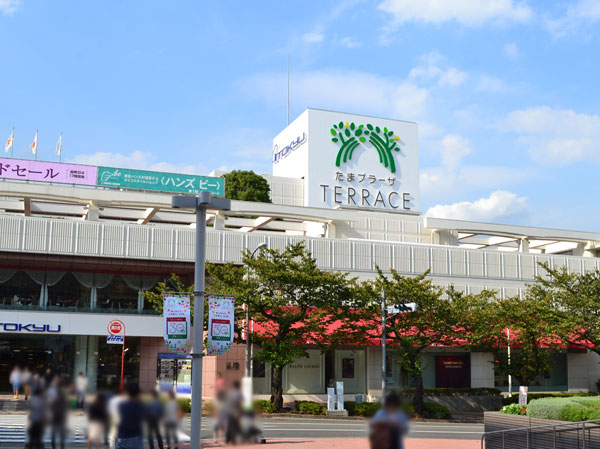 Tamaplaza North Plaza (about 1880m, Walk 24 minutes) commercial complex which is directly connected to the station. It will support a variety of lifestyle. 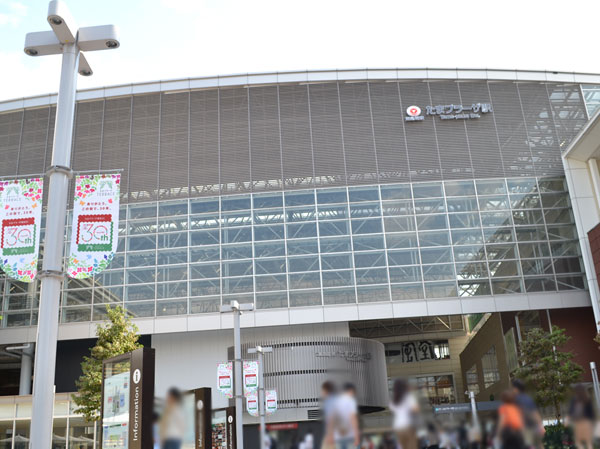 Tama Plaza Station (about 1930m, Popular city large store crowded are scattered in many of the people 25 minutes) a quiet residential area on foot and holidays. 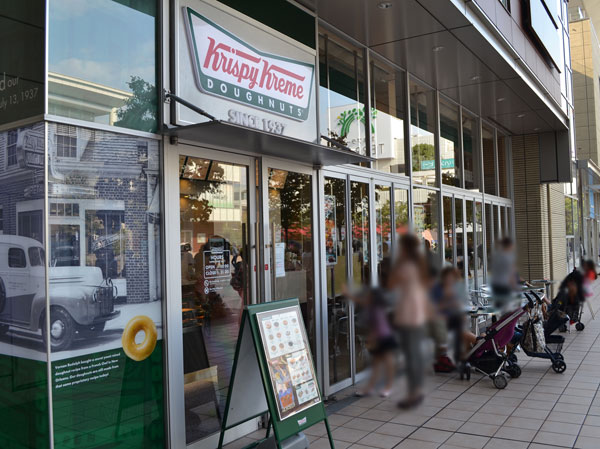 Crispy ・ cream ・ Donut (about 1980m, Is a popular shop to eat a piping hot while watching until it is 25 minutes) donut walk. Floor: 3LDK + FC, the occupied area: 80.48 sq m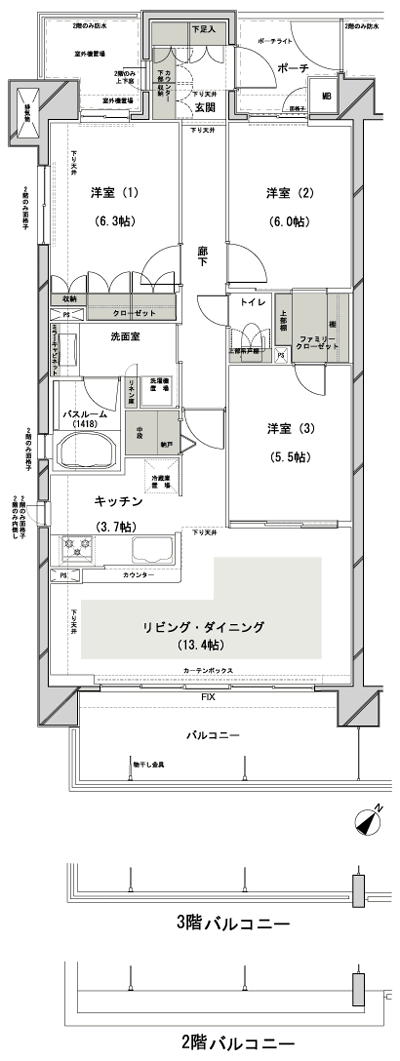 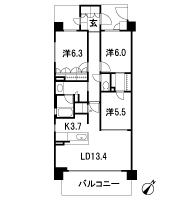 Floor: 3LDK, the area occupied: 69.2 sq m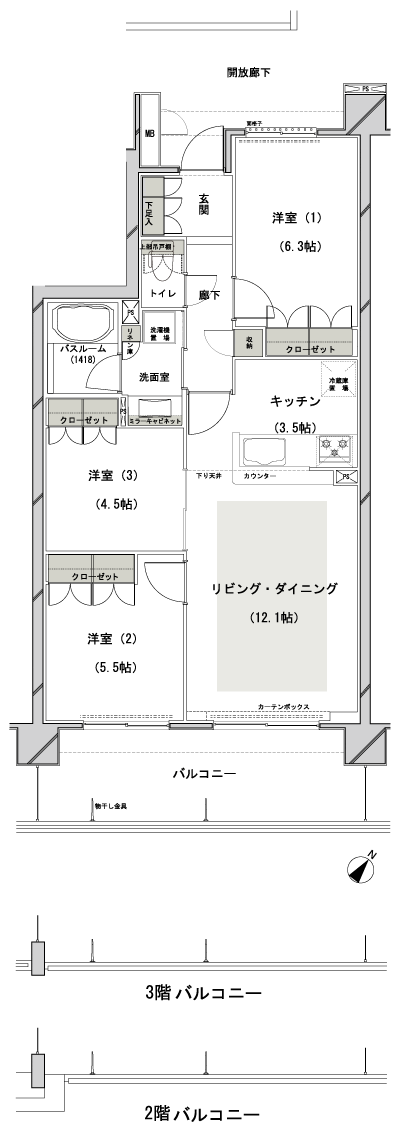 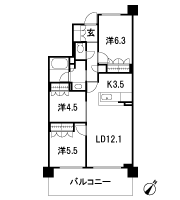 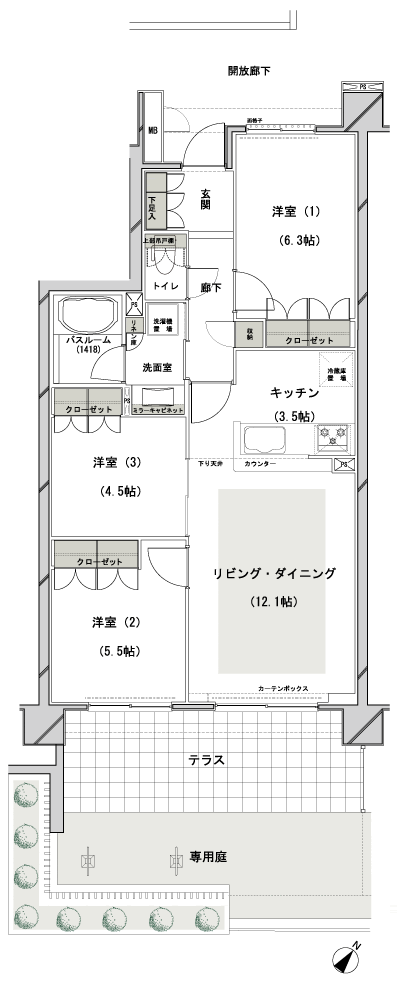 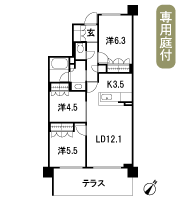 Floor: 3LDK + WIC, the occupied area: 74.34 sq m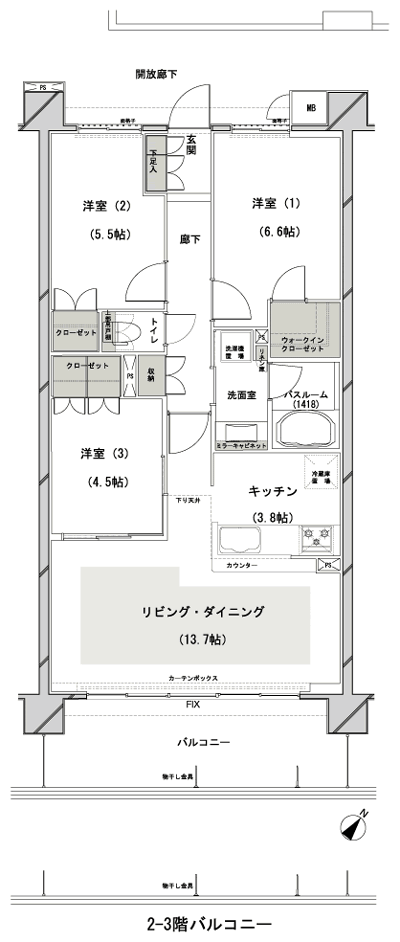 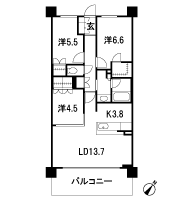 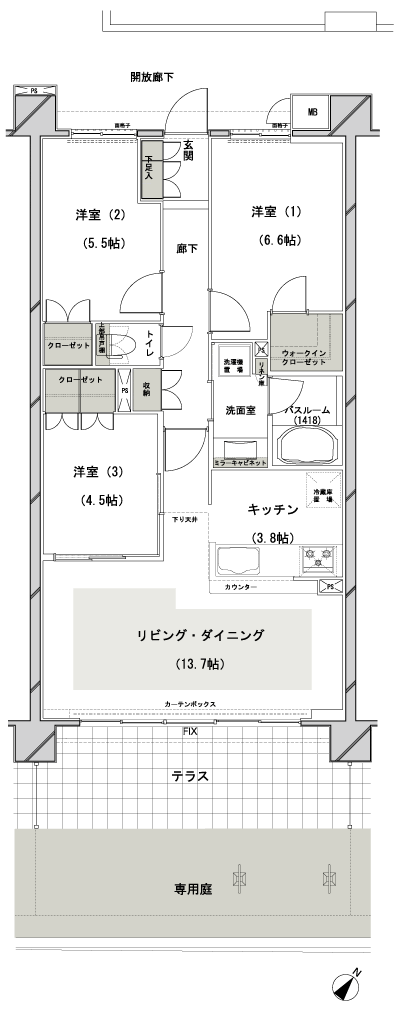 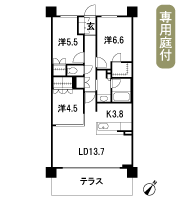 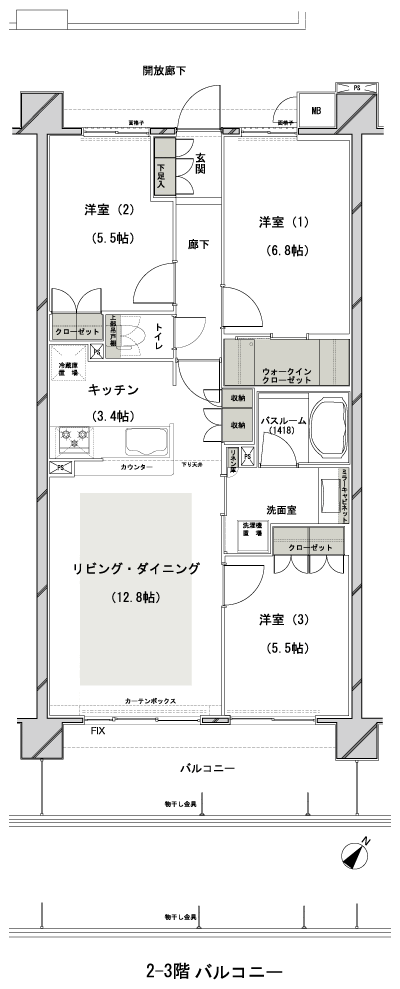 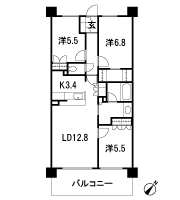 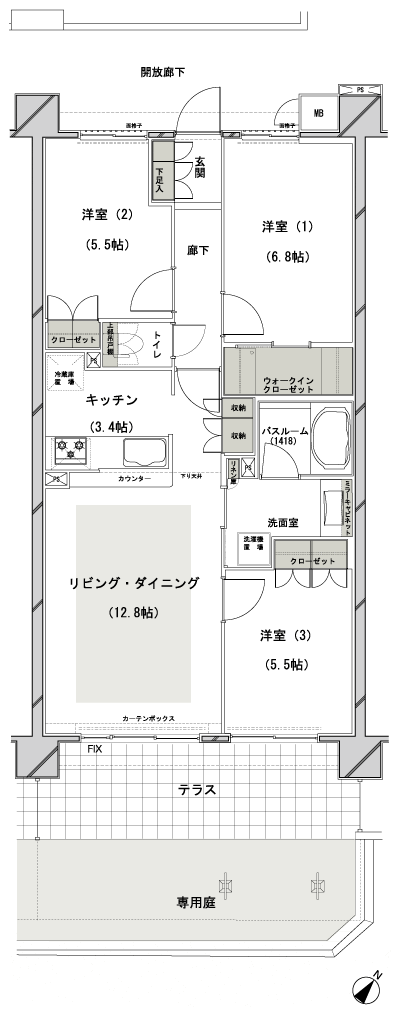 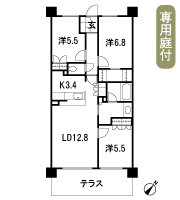 Floor: 3LDK + WIC, the occupied area: 75.52 sq m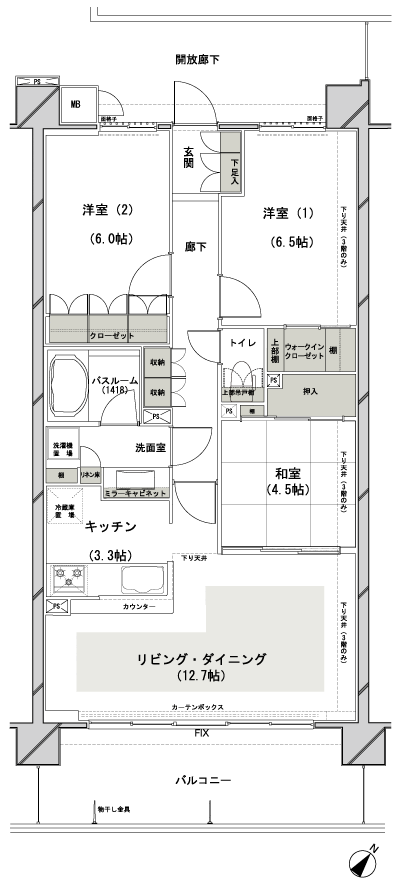 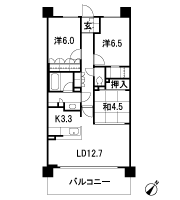 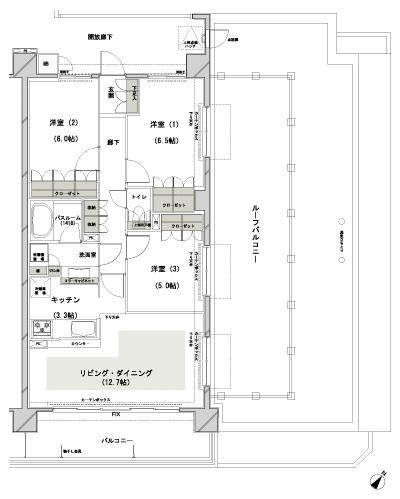 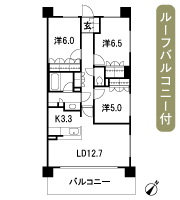 Floor: 3LDK + WIC, the occupied area: 80.11 sq m 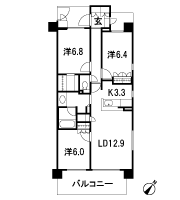 Location | |||||||||||||||||||||||||||||||||||||||||||||||||||||||||||||||||||||||||||||||||||||||||||||||||||||||||||||||