Investing in Japanese real estate
2014March
43,600,000 yen ~ 58,800,000 yen, 2LDK ・ 3LDK, 62.87 sq m ~ 73.48 sq m
New Apartments » Kanto » Kanagawa Prefecture » Kawasaki Miyamae-ku 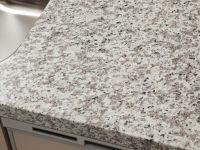
Other K's (30's) family. At Mansion Gallery 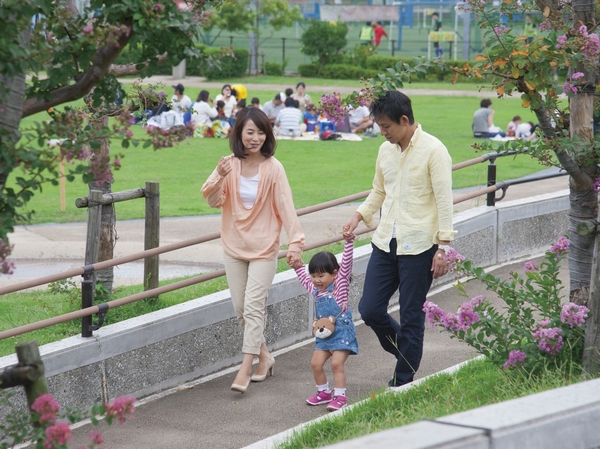 At 3 minutes of Saginuma petting park walk from local. "This summer is just right to bring the children can also play with water," said his wife Y's 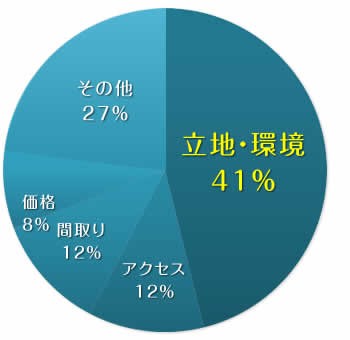 Decisive factor of purchase ・ And the pie chart child-rearing environment and the natural environment are compatible "rich ・ Environment "is a high rating. 3-minute walk Saginuma petting Square Ya of, Freon Town Saginuma whole area is, Called "Kappaku Saginuma", park, school ・ Sports facilities are gathered, It is used in many of the family as a place of recreation and relaxation for local. Also Dobashi area is called Ueki township, A quiet residential area has spread to leave the nature of many that I do not think an 8-minute walk from the train station. 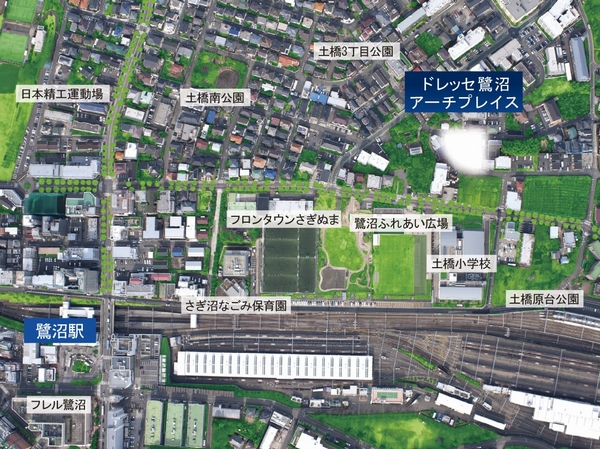 Which was subjected to a CG processing in shooting Aerial (sky was taken in January 2012, around the local, In fact a slightly different) 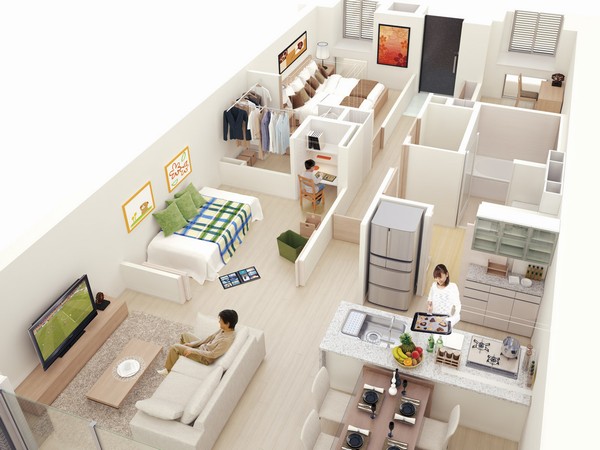 Flex Storage (flex storage) and Wonder Storage C type menu plan Rendering CG, which was adopted (Wonder storage) ※ Both free application deadline end. It can be dealt with by a fee. CG has been omitted, such as a wall or ceiling, In fact a slightly different 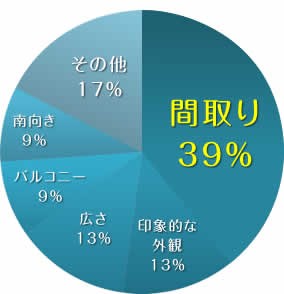 Point with an emphasis when considering the room ・ And floor plan stuck to the pie chart to live ease, We got a lot of evaluation for the impressive appearance of R shape of produce. House is walking with lifestyle, Commitment to living space development, such as through the time should be noted that families spend comfortable, It has realized the house to meet the various family of feelings such as "Kids Connect". Distribution building plan of the south-facing center also is a high rating. 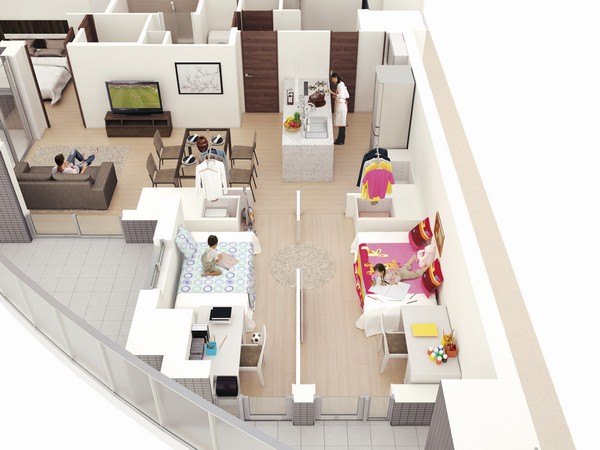 Adopted kids connect, It was to plan to support parenting Mimamoreru the state of the child, E Type menu plan Rendering CG Kitchen![Kitchen. [Grohe, Inc. (CLEANSUI) made of water purifier integrated mixing faucet] Germany ・ Grohe Inc. and CLEANSUI adopted a water purifier integrated mixing faucet that was jointly developed. Also it provides convenient hand shower features to the sink of care. ※ Following publication of the amenities are all (same specifications)](/images/kanagawa/kawasakishimiyamae/c7d73fe01.jpg) [Grohe, Inc. (CLEANSUI) made of water purifier integrated mixing faucet] Germany ・ Grohe Inc. and CLEANSUI adopted a water purifier integrated mixing faucet that was jointly developed. Also it provides convenient hand shower features to the sink of care. ※ Following publication of the amenities are all (same specifications) ![Kitchen. [Granite top plate] There is a sense of quality cuisine also comfortable. High specification side also extended to paste the granite.](/images/kanagawa/kawasakishimiyamae/c7d73fe02.jpg) [Granite top plate] There is a sense of quality cuisine also comfortable. High specification side also extended to paste the granite. ![Kitchen. [Two short beeps and a stove "Colors"] Adopted G clear coat top that only can be cleanly care wipe also quick with dirt, etc.. It was also enhanced functionality in with water without a double-sided grill.](/images/kanagawa/kawasakishimiyamae/c7d73fe03.jpg) [Two short beeps and a stove "Colors"] Adopted G clear coat top that only can be cleanly care wipe also quick with dirt, etc.. It was also enhanced functionality in with water without a double-sided grill. ![Kitchen. [Stainless steel range hood] The inlet, Adopt the enamel of the current plate. Further up the suction force, You can easily care.](/images/kanagawa/kawasakishimiyamae/c7d73fe04.jpg) [Stainless steel range hood] The inlet, Adopt the enamel of the current plate. Further up the suction force, You can easily care. ![Kitchen. [Quiet sink] Adopt the silent type to keep the I sound water. Also, We have to ensure the size washable pans and dishes happy.](/images/kanagawa/kawasakishimiyamae/c7d73fe05.jpg) [Quiet sink] Adopt the silent type to keep the I sound water. Also, We have to ensure the size washable pans and dishes happy. ![Kitchen. [Dish washing and drying machine] Just as it is set was finished using tableware, Carried out from the cleaning to the drying mist washing function dishwasher dryer.](/images/kanagawa/kawasakishimiyamae/c7d73fe06.jpg) [Dish washing and drying machine] Just as it is set was finished using tableware, Carried out from the cleaning to the drying mist washing function dishwasher dryer. Bathing-wash room![Bathing-wash room. [Thermos bathtub] Warmth enhanced by covering the bath with double insulation, Warm and pleasant thermos tub hot water for a long time. Also lead to savings in utility costs.](/images/kanagawa/kawasakishimiyamae/c7d73fe07.jpg) [Thermos bathtub] Warmth enhanced by covering the bath with double insulation, Warm and pleasant thermos tub hot water for a long time. Also lead to savings in utility costs. ![Bathing-wash room. [Bathroom heating dryer] Or warmed in the bathroom before bathing, Adopted a bathroom heating dryer which also effective in suppressing the clothes drying and mold on a rainy day.](/images/kanagawa/kawasakishimiyamae/c7d73fe08.jpg) [Bathroom heating dryer] Or warmed in the bathroom before bathing, Adopted a bathroom heating dryer which also effective in suppressing the clothes drying and mold on a rainy day. ![Bathing-wash room. [Full Otobasu] Hot water-covered and kept warm, Reheating, It has adopted a full Otobasu that can control a multi-function, such as add hot water in a simple operation.](/images/kanagawa/kawasakishimiyamae/c7d73fe09.jpg) [Full Otobasu] Hot water-covered and kept warm, Reheating, It has adopted a full Otobasu that can control a multi-function, such as add hot water in a simple operation. ![Bathing-wash room. [Counter-integrated bowl] Beautiful in appearance, Since there is no seam, you can suppress the occurrence of dirt and mold. Care is also easy.](/images/kanagawa/kawasakishimiyamae/c7d73fe10.jpg) [Counter-integrated bowl] Beautiful in appearance, Since there is no seam, you can suppress the occurrence of dirt and mold. Care is also easy. ![Bathing-wash room. [Float line faucet] Easy-to-use because of the upward spouting, Also offers superior float line faucets to design.](/images/kanagawa/kawasakishimiyamae/c7d73fe11.jpg) [Float line faucet] Easy-to-use because of the upward spouting, Also offers superior float line faucets to design. ![Bathing-wash room. [With defogging triple mirror back storage] On the back side of the three-sided mirror ensure the storage space of large capacity. It is very convenient because the like can be housed cosmetics.](/images/kanagawa/kawasakishimiyamae/c7d73fe12.jpg) [With defogging triple mirror back storage] On the back side of the three-sided mirror ensure the storage space of large capacity. It is very convenient because the like can be housed cosmetics. ![Bathing-wash room. [Water-saving low silhouette toilet] Tank type and water direct pressure, It fused the two cleaning technology "hybrid ecology system" adopted. Features soft cleaning sound.](/images/kanagawa/kawasakishimiyamae/c7d73fe13.jpg) [Water-saving low silhouette toilet] Tank type and water direct pressure, It fused the two cleaning technology "hybrid ecology system" adopted. Features soft cleaning sound. ![Bathing-wash room. [Hand wash counter] It has adopted a hand washing counter with beautifully clean the toilet. Mirror is also standard installation.](/images/kanagawa/kawasakishimiyamae/c7d73fe14.jpg) [Hand wash counter] It has adopted a hand washing counter with beautifully clean the toilet. Mirror is also standard installation. Receipt![Receipt. [Storage space to grow along with the family "Wonder Storage"] Not only as a storage space, To study corner and children's study desk. Also it has a storage of variable which changes according to the growth, It has been devised that can take advantage of the space to a more flexible.](/images/kanagawa/kawasakishimiyamae/c7d73fe18.jpg) [Storage space to grow along with the family "Wonder Storage"] Not only as a storage space, To study corner and children's study desk. Also it has a storage of variable which changes according to the growth, It has been devised that can take advantage of the space to a more flexible. ![Receipt. [Laundry Area top shelf cupboard] At the top of the washing machine yard, We established a convenient hanging cupboard for storage, such as a detergent.](/images/kanagawa/kawasakishimiyamae/c7d73fe19.jpg) [Laundry Area top shelf cupboard] At the top of the washing machine yard, We established a convenient hanging cupboard for storage, such as a detergent. ![Receipt. [Linen cabinet] In vanity room of all households, It has established a linen cabinet that towels and detergents, and the like can be neat storage.](/images/kanagawa/kawasakishimiyamae/c7d73fe20.jpg) [Linen cabinet] In vanity room of all households, It has established a linen cabinet that towels and detergents, and the like can be neat storage. Other![Other. [TES hot water floor heating] Living to keep the room comfortable warm up from the feet ・ Dining of floor heating. Difficult dust whirled up because the use of radiant heat, It is health-friendly facilities.](/images/kanagawa/kawasakishimiyamae/c7d73fe15.jpg) [TES hot water floor heating] Living to keep the room comfortable warm up from the feet ・ Dining of floor heating. Difficult dust whirled up because the use of radiant heat, It is health-friendly facilities. ![Other. [Eco Jaws] Until prior to reuse waste heat which has not been utilized, Adopt a high-efficiency heat source machine eco Jaws with improved hot water supply efficiency. Create a hot water in a small gas, It also reduced CO2 emissions.](/images/kanagawa/kawasakishimiyamae/c7d73fe16.jpg) [Eco Jaws] Until prior to reuse waste heat which has not been utilized, Adopt a high-efficiency heat source machine eco Jaws with improved hot water supply efficiency. Create a hot water in a small gas, It also reduced CO2 emissions. 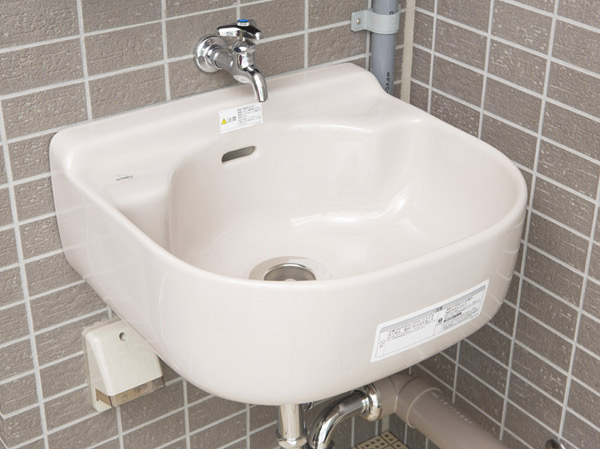 (Shared facilities ・ Common utility ・ Pet facility ・ Variety of services ・ Security ・ Earthquake countermeasures ・ Disaster-prevention measures ・ Building structure ・ Such as the characteristics of the building) Security![Security. [Auto-lock system] The building of the entrance, It has adopted the auto-lock from the viewpoint of protecting the security and privacy. You can see the visitor at two points of entrance and dwelling unit entrance. (Conceptual diagram)](/images/kanagawa/kawasakishimiyamae/c7d73ff01.jpg) [Auto-lock system] The building of the entrance, It has adopted the auto-lock from the viewpoint of protecting the security and privacy. You can see the visitor at two points of entrance and dwelling unit entrance. (Conceptual diagram) ![Security. [Mansion security] In addition to the introduction of 24-hour security by Tokyu security, We are working to peace building by security cameras, etc.. (Conceptual diagram)](/images/kanagawa/kawasakishimiyamae/c7d73ff05.jpg) [Mansion security] In addition to the introduction of 24-hour security by Tokyu security, We are working to peace building by security cameras, etc.. (Conceptual diagram) ![Security. [24-hour online security of Tokyu security] Adopted Tokyu security and online has been mechanical security system of the peace of mind. Fire and intrusion abnormality occurs on its own part, If the various sensors has been activated, Staff of Tokyu security rushed to the scene, if necessary. By the security service of the community-based, You can speedy response.](/images/kanagawa/kawasakishimiyamae/c7d73ff06.jpg) [24-hour online security of Tokyu security] Adopted Tokyu security and online has been mechanical security system of the peace of mind. Fire and intrusion abnormality occurs on its own part, If the various sensors has been activated, Staff of Tokyu security rushed to the scene, if necessary. By the security service of the community-based, You can speedy response. ![Security. [Intercom with color monitor] Visitors to have adopted the intercom with color monitor that can be found in video and audio. hands free ・ In addition to the operation of the touch panel, Recording capability, Home delivery is with locker arrival display function. (Same specifications)](/images/kanagawa/kawasakishimiyamae/c7d73ff04.jpg) [Intercom with color monitor] Visitors to have adopted the intercom with color monitor that can be found in video and audio. hands free ・ In addition to the operation of the touch panel, Recording capability, Home delivery is with locker arrival display function. (Same specifications) ![Security. [Security magnet sensor] Set up a crime prevention magnet sensor in the window of the total dwelling unit (except for the FIX window). Sensor detects if the intruder opened the window, Audible alarm will sound in the intercom base unit, Control room ・ It will be automatically reported to the security company. (Same specifications)](/images/kanagawa/kawasakishimiyamae/c7d73ff02.jpg) [Security magnet sensor] Set up a crime prevention magnet sensor in the window of the total dwelling unit (except for the FIX window). Sensor detects if the intruder opened the window, Audible alarm will sound in the intercom base unit, Control room ・ It will be automatically reported to the security company. (Same specifications) ![Security. [Movable louver surface lattice] It has adopted the louver surface lattice of movable in the window, such as a shared corridor side Western-style. You can adjust the angle of the louver, While protecting the privacy, You can ensure the ventilation. ※ Except for the part surface lattice (same specifications)](/images/kanagawa/kawasakishimiyamae/c7d73ff03.jpg) [Movable louver surface lattice] It has adopted the louver surface lattice of movable in the window, such as a shared corridor side Western-style. You can adjust the angle of the louver, While protecting the privacy, You can ensure the ventilation. ※ Except for the part surface lattice (same specifications) Features of the building![Features of the building. [entrance] Harbor inherited Shi silence, Mansion of Yingbin. (Entrance Rendering)](/images/kanagawa/kawasakishimiyamae/c7d73ff09.jpg) [entrance] Harbor inherited Shi silence, Mansion of Yingbin. (Entrance Rendering) ![Features of the building. [Entrance hall] Entrance Hall as a high-quality public space that is calm by the wall of the lamination glossy stone of silver-gray on the ceiling of the Sulfur butterfly, You hospitality the people who live. (Entrance Hall Rendering)](/images/kanagawa/kawasakishimiyamae/c7d73ff11.jpg) [Entrance hall] Entrance Hall as a high-quality public space that is calm by the wall of the lamination glossy stone of silver-gray on the ceiling of the Sulfur butterfly, You hospitality the people who live. (Entrance Hall Rendering) ![Features of the building. [Ring shutter] The parking lot of the doorway next to the entrance, It established the ring shutter. It has become the electric shutter that can be opened and closed by remote control operation without getting off from the car. Restrict outsiders from entering the parking lot, Protect your precious car. (Same specifications)](/images/kanagawa/kawasakishimiyamae/c7d73ff13.jpg) [Ring shutter] The parking lot of the doorway next to the entrance, It established the ring shutter. It has become the electric shutter that can be opened and closed by remote control operation without getting off from the car. Restrict outsiders from entering the parking lot, Protect your precious car. (Same specifications) Earthquake ・ Disaster-prevention measures![earthquake ・ Disaster-prevention measures. [Earthquake Early Warning] It receives an emergency earthquake alert to the Japan Meteorological Agency to deliver over the cable TV network of Ittsukomu. Image "prediction seismic intensity" and "time to big shake to reach" from the dwelling unit in the intercom ・ And notifies by voice. In advance you can get valuable information in order to protect the safety of themselves. ※ If the distance from the epicenter, such as direct-type earthquake is close might breaking is not in time. ※ By the other alarm such as a fire has occurred, There are cases where breaking can not be notified.](/images/kanagawa/kawasakishimiyamae/c7d73ff07.jpg) [Earthquake Early Warning] It receives an emergency earthquake alert to the Japan Meteorological Agency to deliver over the cable TV network of Ittsukomu. Image "prediction seismic intensity" and "time to big shake to reach" from the dwelling unit in the intercom ・ And notifies by voice. In advance you can get valuable information in order to protect the safety of themselves. ※ If the distance from the epicenter, such as direct-type earthquake is close might breaking is not in time. ※ By the other alarm such as a fire has occurred, There are cases where breaking can not be notified. ![earthquake ・ Disaster-prevention measures. [Tai Sin door frame] Earthquake by securing a clearance (gap) between the door and the frame so as to open the door even if the deformation is the frame of the front door, It takes into account so that it can be easy to open and close the door even in the case of some of the deformation. (Conceptual diagram)](/images/kanagawa/kawasakishimiyamae/c7d73ff08.jpg) [Tai Sin door frame] Earthquake by securing a clearance (gap) between the door and the frame so as to open the door even if the deformation is the frame of the front door, It takes into account so that it can be easy to open and close the door even in the case of some of the deformation. (Conceptual diagram) Building structure![Building structure. [N value of 60 or more ※ Supported by a pile foundation to solid ground of] Based on the results of the ground survey, Firmly stable the "Doroiwaso" and support the ground in the design GL deeper, The cast-in-place concrete pile, Kuijiku径 1300φ ・ The pile of pile length of about 24m we are dedicated in total 26. ※ N value of 50 or more in the standard penetration test is said to be very firm ground, Has over N value 60 in the mudstone layer, which is a time of support ground.](/images/kanagawa/kawasakishimiyamae/c7d73ff10.jpg) [N value of 60 or more ※ Supported by a pile foundation to solid ground of] Based on the results of the ground survey, Firmly stable the "Doroiwaso" and support the ground in the design GL deeper, The cast-in-place concrete pile, Kuijiku径 1300φ ・ The pile of pile length of about 24m we are dedicated in total 26. ※ N value of 50 or more in the standard penetration test is said to be very firm ground, Has over N value 60 in the mudstone layer, which is a time of support ground. ![Building structure. [Concrete strength] Design criteria strength for structural strength on the main part 30 ~ 33N / m sq m ※ (For pile 36N / We are using the concrete of m sq m). this is, About in 1 sq m 3000 ~ It means the strength to withstand the compressive force of 3300t. (Conceptual diagram) ※ And it targets the structural strength on the main part of the residential building.](/images/kanagawa/kawasakishimiyamae/c7d73ff12.jpg) [Concrete strength] Design criteria strength for structural strength on the main part 30 ~ 33N / m sq m ※ (For pile 36N / We are using the concrete of m sq m). this is, About in 1 sq m 3000 ~ It means the strength to withstand the compressive force of 3300t. (Conceptual diagram) ※ And it targets the structural strength on the main part of the residential building. ![Building structure. [Double floor ・ Double ceiling] Piping ・ Double floor wiring ・ Renovation and maintenance compared to direct the floor or direct ceiling by laying in the double ceiling ・ Update has become a relatively easy design. (Conceptual diagram)](/images/kanagawa/kawasakishimiyamae/c7d73ff14.jpg) [Double floor ・ Double ceiling] Piping ・ Double floor wiring ・ Renovation and maintenance compared to direct the floor or direct ceiling by laying in the double ceiling ・ Update has become a relatively easy design. (Conceptual diagram) ![Building structure. [Double-glazing] An air layer between the glass and the glass is suppressed conduction of heat, Because of the high thermal insulation performance compared to single glass, To reduce the occurrence of condensation that can cause indoor mold.](/images/kanagawa/kawasakishimiyamae/c7d73ff17.jpg) [Double-glazing] An air layer between the glass and the glass is suppressed conduction of heat, Because of the high thermal insulation performance compared to single glass, To reduce the occurrence of condensation that can cause indoor mold. ![Building structure. [Kawasaki Condominium environmental performance display] Based on the efforts of the building environment plan that building owners to submit to Kawasaki, 6 are evaluated in the radar charts and 5 stage comprehensive evaluation result of the items. ※ For more information see "Housing term large Dictionary"](/images/kanagawa/kawasakishimiyamae/c7d73ff19.jpg) [Kawasaki Condominium environmental performance display] Based on the efforts of the building environment plan that building owners to submit to Kawasaki, 6 are evaluated in the radar charts and 5 stage comprehensive evaluation result of the items. ※ For more information see "Housing term large Dictionary" Other![Other. [All houses with trunk room] It was provided with a trunk room with a ventilation function on the first floor building. It is convenient to be able to accommodate outdoor goods, etc.. (Same specifications)](/images/kanagawa/kawasakishimiyamae/c7d73ff15.jpg) [All houses with trunk room] It was provided with a trunk room with a ventilation function on the first floor building. It is convenient to be able to accommodate outdoor goods, etc.. (Same specifications) ![Other. [24-hour garbage can out] Without worrying about the collection date, 24 hours a day is possible garbage disposal. Always keep to clean the inside of the dwelling unit. ※ Coarse garbage except](/images/kanagawa/kawasakishimiyamae/c7d73ff20.jpg) [24-hour garbage can out] Without worrying about the collection date, 24 hours a day is possible garbage disposal. Always keep to clean the inside of the dwelling unit. ※ Coarse garbage except ![Other. [MIL-C (Mirushi)] And distributes a wide variety of information and distribute the wireless router and one tablet terminal (same specifications) to 1 dwelling unit. It provides high-speed Internet environment at the installation of a wireless LAN in the building within the LAN construction and proprietary part. ※ Service providing fee of MIL-C system will be a burden on the management union.](/images/kanagawa/kawasakishimiyamae/c7d73ff16.jpg) [MIL-C (Mirushi)] And distributes a wide variety of information and distribute the wireless router and one tablet terminal (same specifications) to 1 dwelling unit. It provides high-speed Internet environment at the installation of a wireless LAN in the building within the LAN construction and proprietary part. ※ Service providing fee of MIL-C system will be a burden on the management union. Surrounding environment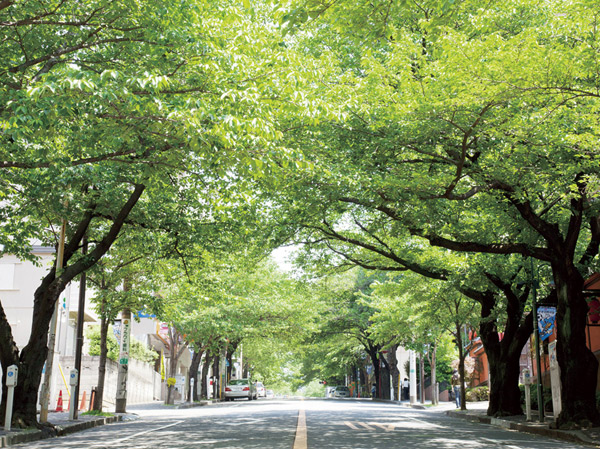 Local neighborhood streets (about 840m ・ 11-minute walk) 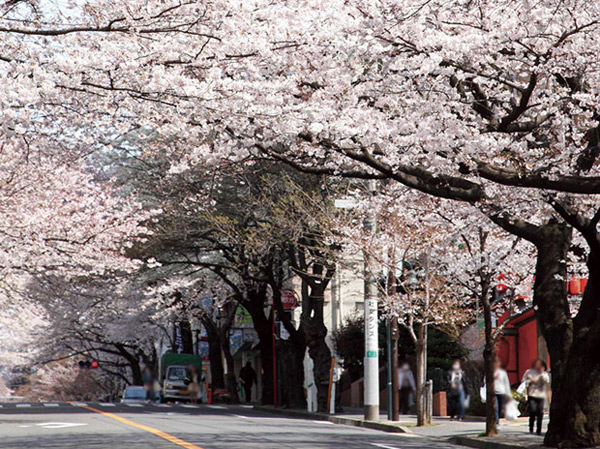 Local neighborhood streets (about 950m ・ A 12-minute walk) 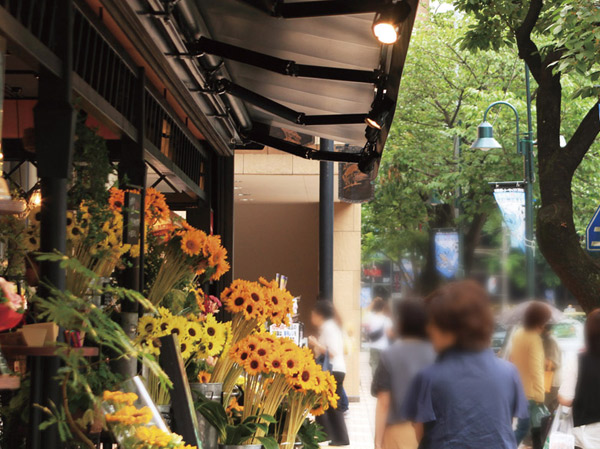 Local neighborhood streets (about 720m ・ A 9-minute walk) 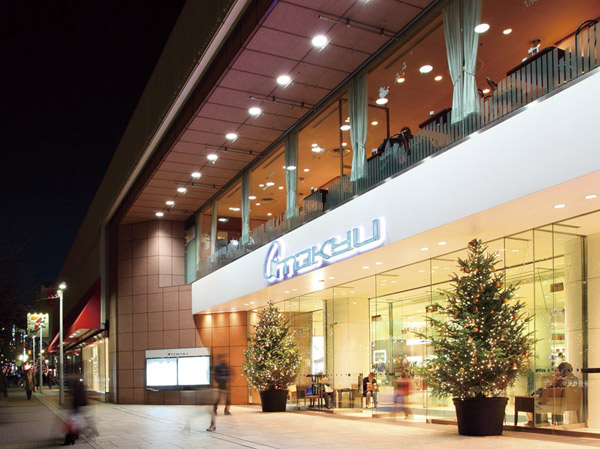 Tama Plaza (about 1960m)  Municipal Dobashi elementary school (about 270m ・ 4-minute walk) 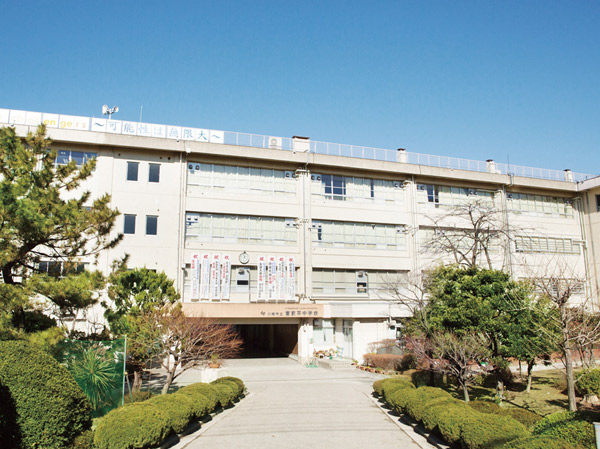 Municipal Miyamaedaira junior high school (about 1130m ・ A 15-minute walk) 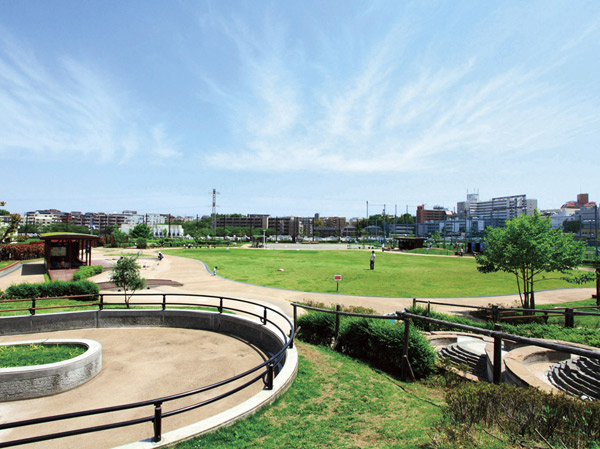 Saginuma Fureai Square (about 240m ・ A 3-minute walk) 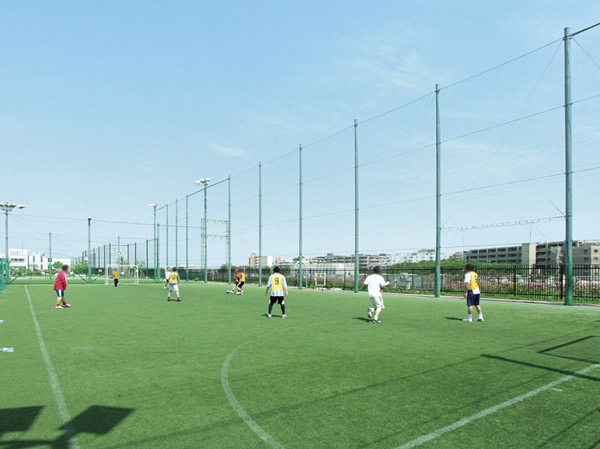 Freon Town Saginuma (about 540m ・ 7-minute walk) 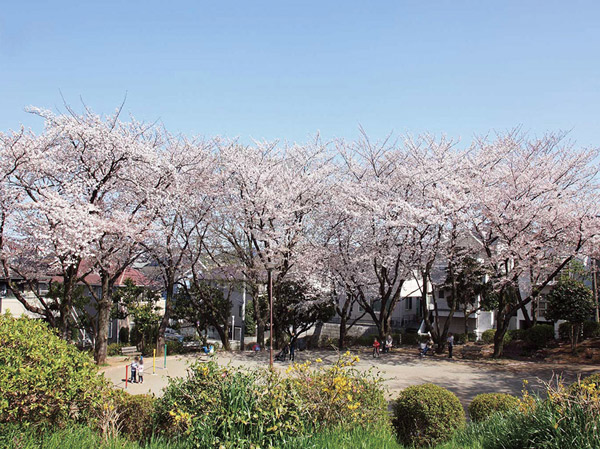 Dobashi South Park (about 540m ・ 7-minute walk) Floor: 2LDK + WIC + SIC, the occupied area: 62.87 sq m, Price: 43,600,000 yen, now on sale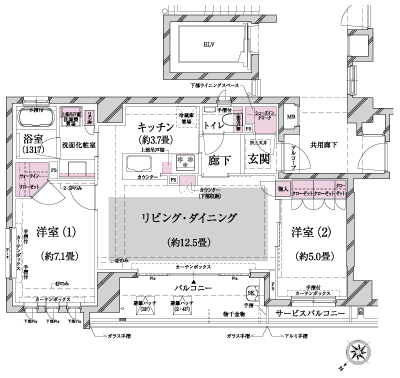 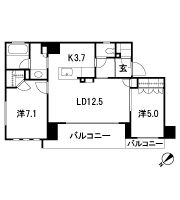 Floor: 3LDK + WIC, the area occupied: 73.4 sq m, Price: 58,800,000 yen, now on sale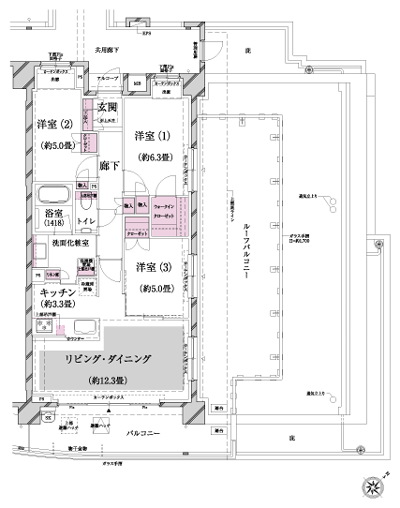 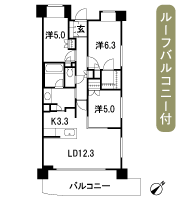 Floor: 3LDK + WIC, the occupied area: 73.48 sq m, Price: 51,800,000 yen, now on sale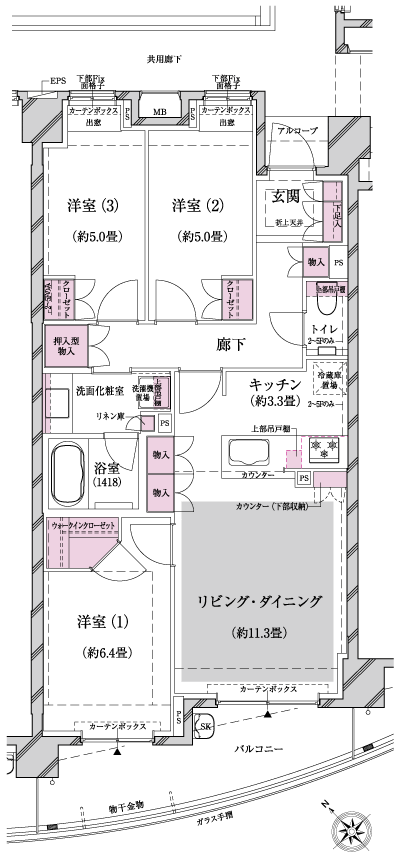 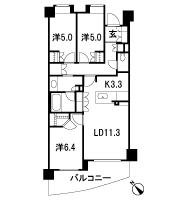 Floor: 3LDK + WIC, the area occupied: 71.7 sq m, Price: 51,400,000 yen, now on sale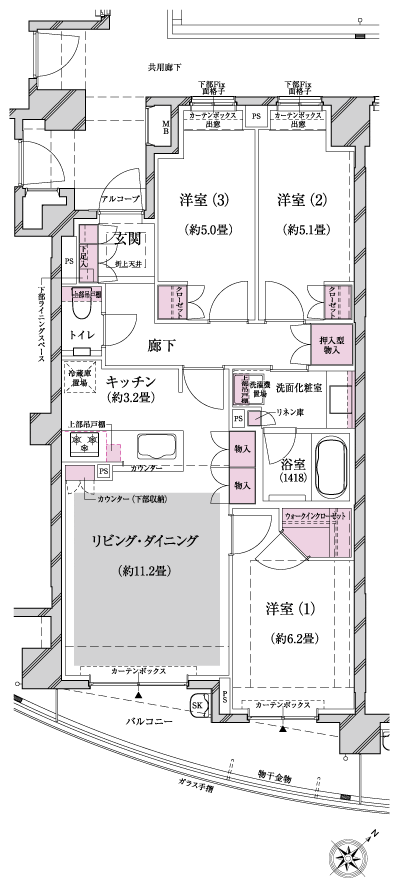 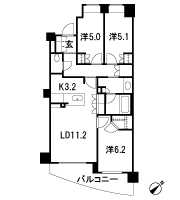 Location | |||||||||||||||||||||||||||||||||||||||||||||||||||||||||||||||||||||||||||||||||||||||||||||||||||