Investing in Japanese real estate
2014September
38,032,000 yen ~ 48,533,000 yen, 1LDK ・ 3LDK, 71.59 sq m ~ 76.84 sq m
New Apartments » Kanto » Kanagawa Prefecture » Kawasaki Miyamae-ku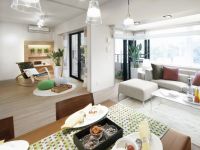 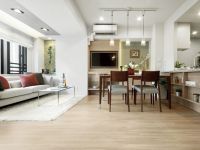
Other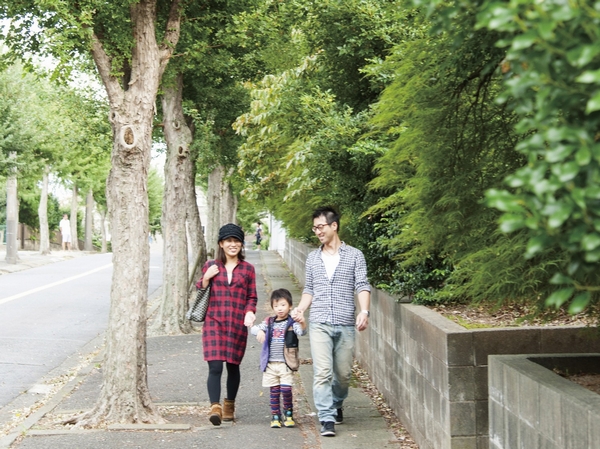 S's (30's) family. "The not facing the main road was also in an ideal manner" (S-san). At about 100m of the tree-lined street from the local 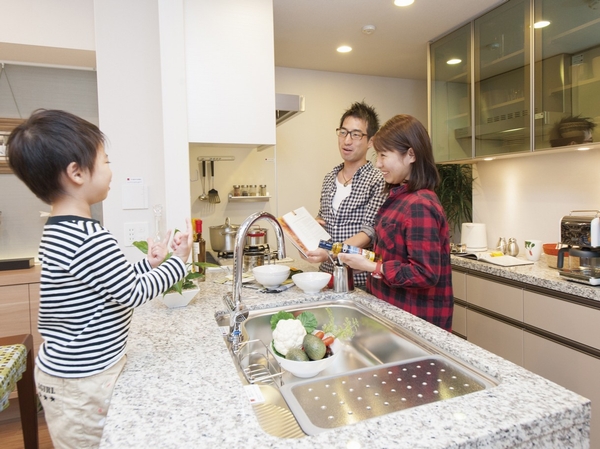 "Because I also occasionally cuisine, Kitchen of the specification was also liked to say, "(S-san). By the A type model room of the kitchen 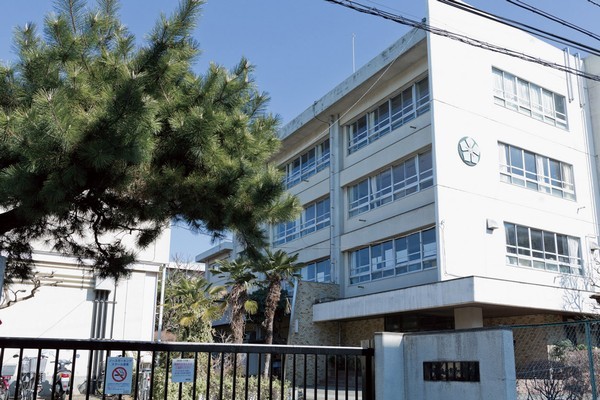 City West Arima Elementary School (8-minute walk ・ About than local 570m) 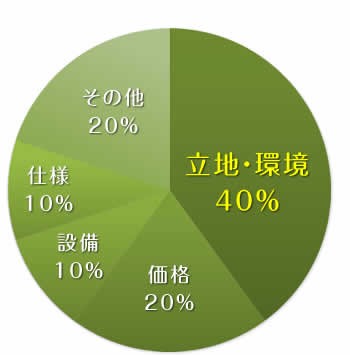 Decisive factor of purchase ・ Pie rest and peace ・ And serenity and convenience is snuggle up "location ・ Environment "is the highest rating. Local is, I went one from the main street, There in the quiet residential area, Evaluation is high as a location that can be used Kohoku New Town as well as daily living area. From Saginuma Station, "I do not feel much inconvenience number of buses. Also received voice that easy "than walking, such as a rainy day. West Arima Elementary School is also within an 8-minute walk, Also nearby park, Also been evaluated point parenting is also a safe environment. 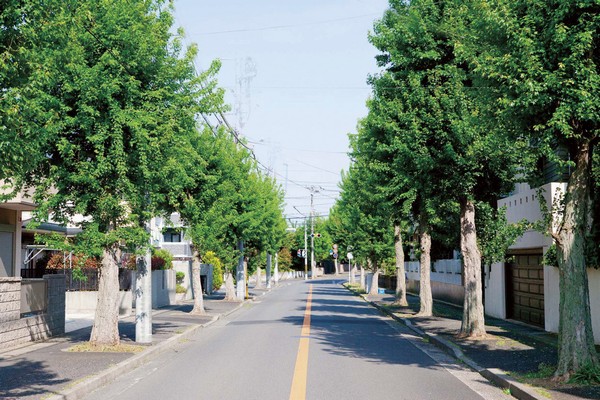 Local neighborhood of streets (2-minute walk ・ About than local 100m) 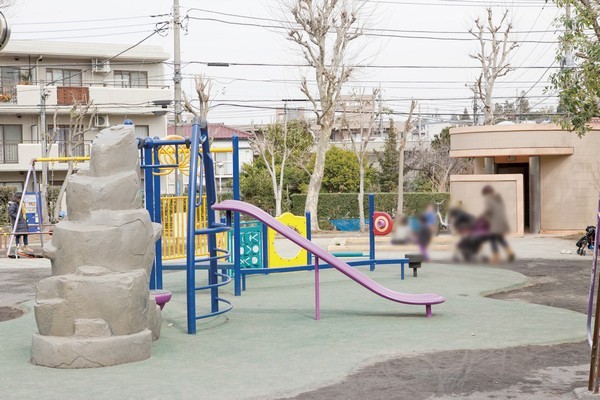 Arima children park (3-minute walk ・ About than local 210m) 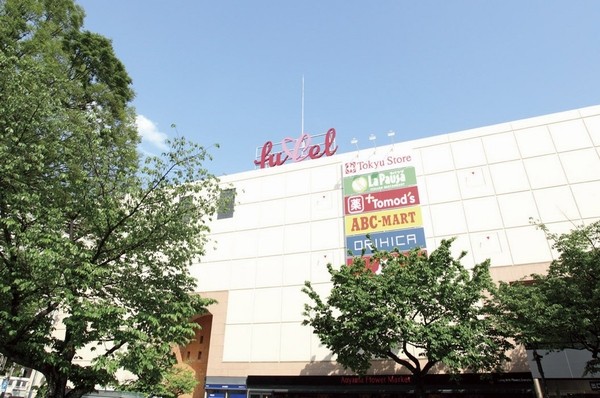 Touch fraud swamp (walk 16 minutes ・ About than local 1240m) 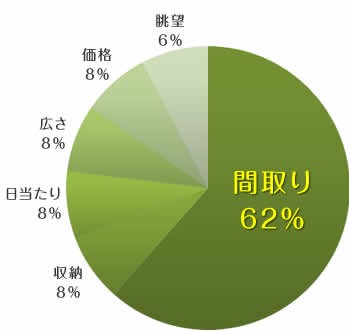 Point with an emphasis when considering the room ・ A pie chart south-facing center, That bright and airy living in the wide span of the average 7m than has obtained a high evaluation. Ceiling height also kept more than 2450㎜, In such as with a corner sash, Devise a bright living room. All households installation of trunk room Ya, Storage of attention, Three sliding doors, etc., It was condensed live comfortably devising. 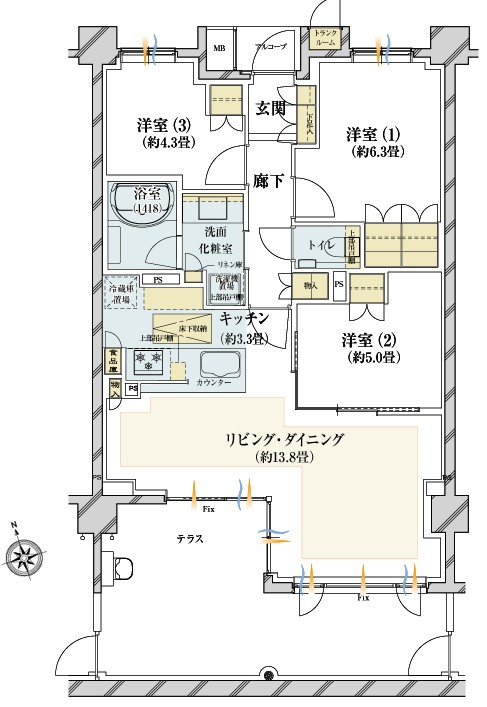 C'g type ・ 3LDK footprint / 71.59 sq m Terrace area / 20.70 sq m alcove area / 1.35 sq m Trunk room area / 0.36 sq m 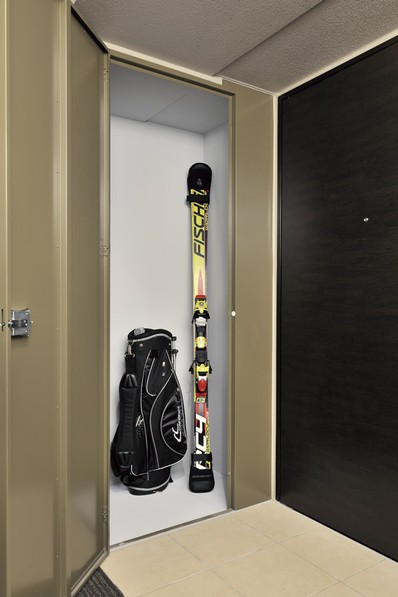 Trunk room installed in all households (D type model room) 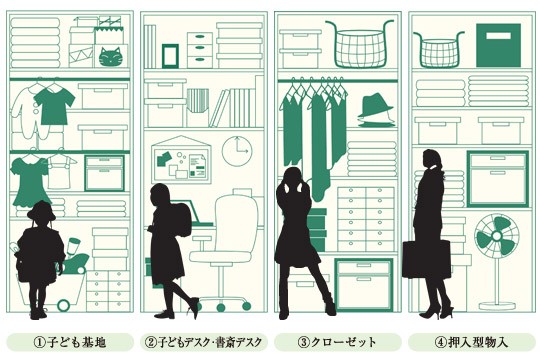 Wonder storage conceptual diagram 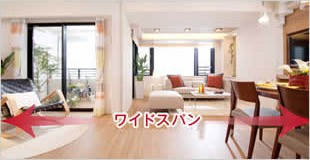 Wide span that take advantage of the distribution wing of the south-facing center (D type model room) 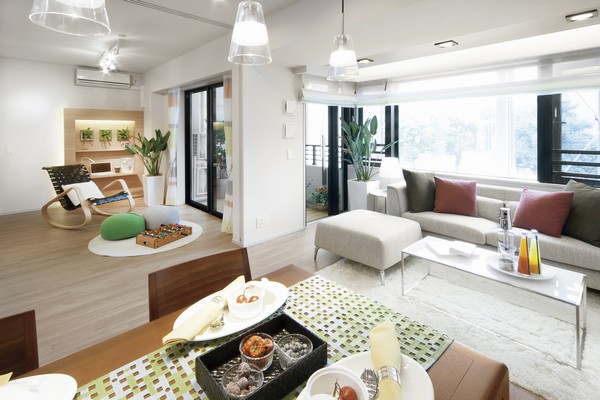 living ・ Dining and Western-style (2) 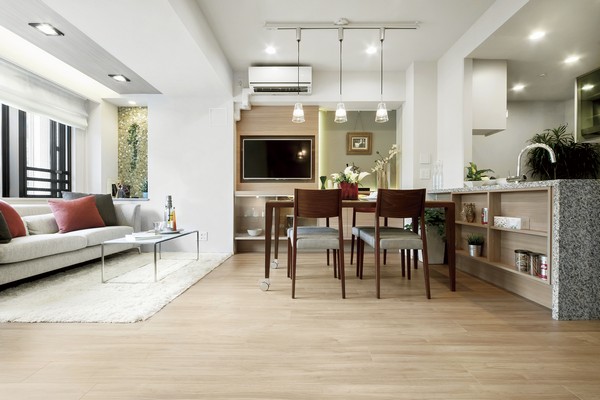 living ・ dining 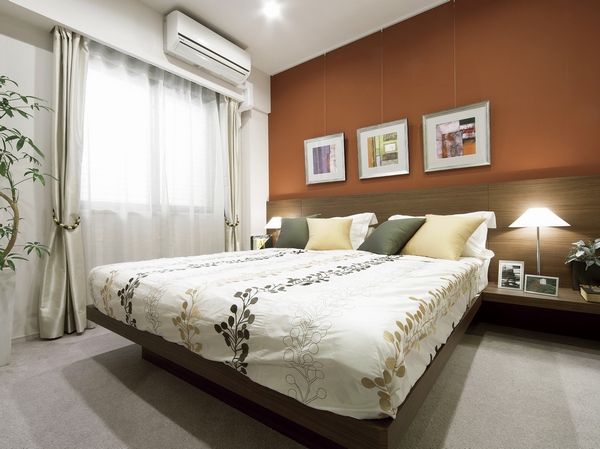 Western-style (1) 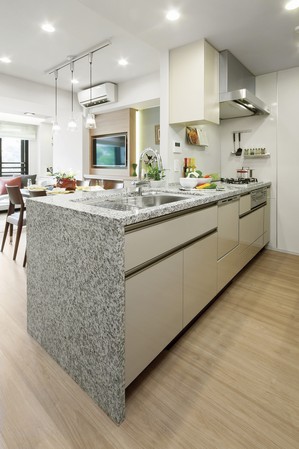 Kitchen 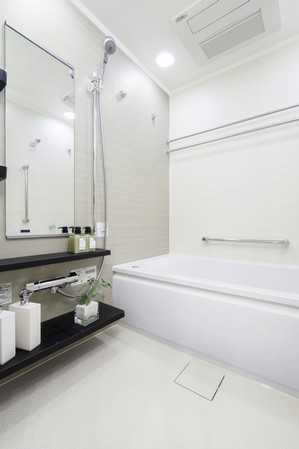 Bathroom 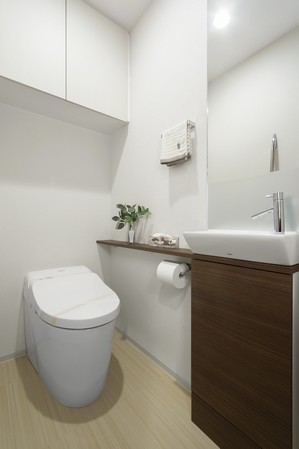 Toilet 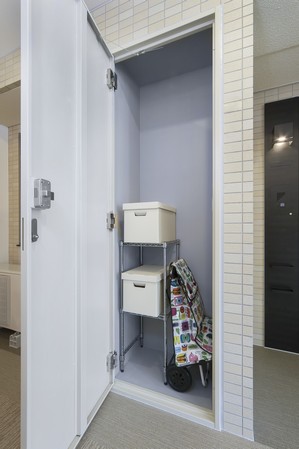 trunk room 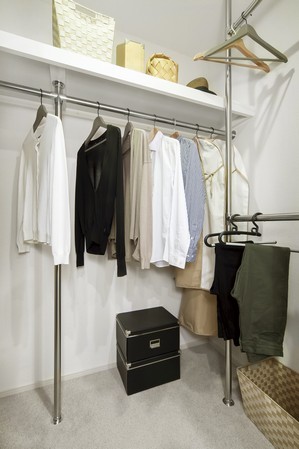 Walk-in closet 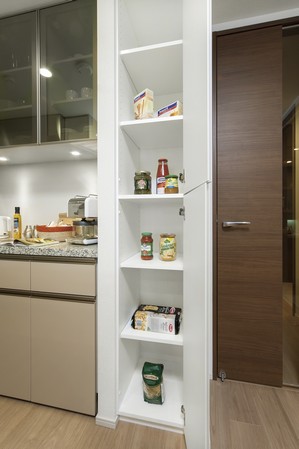 Kitchen pantry 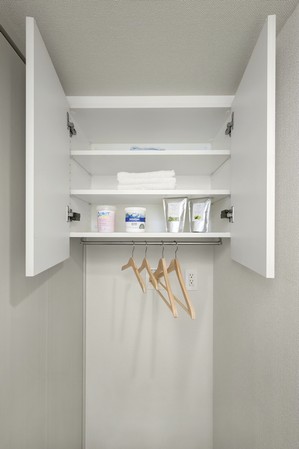 Directions to the model room (a word from the person in charge) 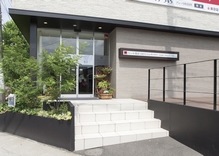 Voice of the purchaser / S's family "Denentoshi wayside of residence was the charm can buy in the budget." Living![Living. [LIVING DINING] Facing south ・ A wide span center, Corner relaxed plan that effectively adopted as the sash is attractive. ※ Indoor posted below ・ All amenities are model room D type, Some options (application deadline Yes ・ Paid) including](/images/kanagawa/kawasakishimiyamae/c0f42be01.jpg) [LIVING DINING] Facing south ・ A wide span center, Corner relaxed plan that effectively adopted as the sash is attractive. ※ Indoor posted below ・ All amenities are model room D type, Some options (application deadline Yes ・ Paid) including 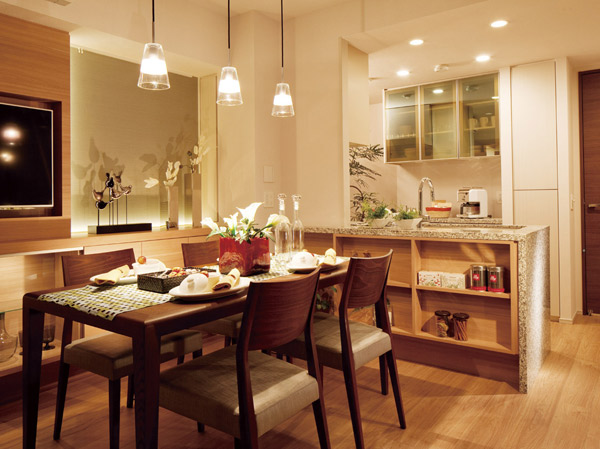 LIVING DINING ![Living. [LIVING DINING] Full of airy atrium charming living ・ dining. (F type living ・ Dining Rendering)](/images/kanagawa/kawasakishimiyamae/c0f42be03.jpg) [LIVING DINING] Full of airy atrium charming living ・ dining. (F type living ・ Dining Rendering) Kitchen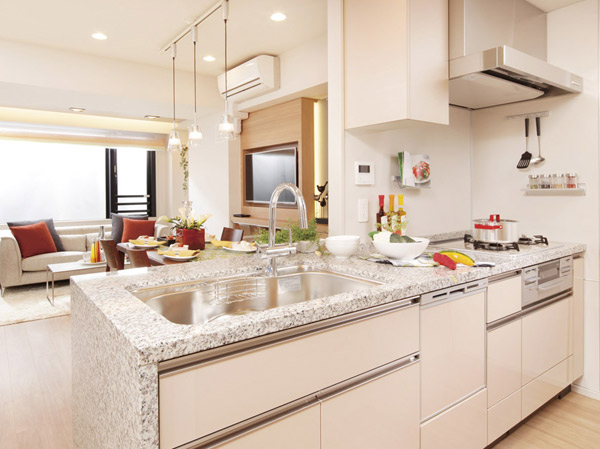 KITCHEN ![Kitchen. [Grohe, Inc. (CLEANSUI) made of water purifier integrated mixing faucet] Germany ・ Grohe Inc. and CLEANSUI adopted a water purifier integrated mixing faucet that was jointly developed. Also it provides convenient hand shower features to the sink of care.](/images/kanagawa/kawasakishimiyamae/c7d73fe01.jpg) [Grohe, Inc. (CLEANSUI) made of water purifier integrated mixing faucet] Germany ・ Grohe Inc. and CLEANSUI adopted a water purifier integrated mixing faucet that was jointly developed. Also it provides convenient hand shower features to the sink of care. ![Kitchen. [Bull motion function with slide storage] The door of the kitchen of the slide housing, Adopted a bull motion function, Soften the impact when the door is closed, It closes slowly. ※ Except for some](/images/kanagawa/kawasakishimiyamae/c0f42be06.jpg) [Bull motion function with slide storage] The door of the kitchen of the slide housing, Adopted a bull motion function, Soften the impact when the door is closed, It closes slowly. ※ Except for some ![Kitchen. [Two short beeps and a stove "Colors"] Adopted G clear coat top that only can be cleanly care wipe also quick with dirt, etc.. It was also enhanced functionality in with water without a double-sided grill.](/images/kanagawa/kawasakishimiyamae/c7d73fe03.jpg) [Two short beeps and a stove "Colors"] Adopted G clear coat top that only can be cleanly care wipe also quick with dirt, etc.. It was also enhanced functionality in with water without a double-sided grill. ![Kitchen. [Quiet sink] Adopt the silent type to keep the I sound water. Also, We have to ensure the size washable pans and dishes happy.](/images/kanagawa/kawasakishimiyamae/c7d73fe05.jpg) [Quiet sink] Adopt the silent type to keep the I sound water. Also, We have to ensure the size washable pans and dishes happy. ![Kitchen. [Dish washing and drying machine] Just as it is set was finished using tableware, Carried out from the cleaning to the drying mist washing function dishwasher dryer.](/images/kanagawa/kawasakishimiyamae/c7d73fe06.jpg) [Dish washing and drying machine] Just as it is set was finished using tableware, Carried out from the cleaning to the drying mist washing function dishwasher dryer. Bathing-wash room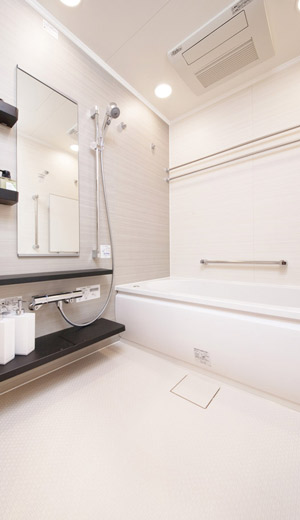 BATH ROOM ![Bathing-wash room. [Thermos bathtub] Warmth enhanced by covering the bath with double insulation, Warm and pleasant thermos tub hot water for a long time. Also lead to savings in utility costs.](/images/kanagawa/kawasakishimiyamae/c7d73fe07.jpg) [Thermos bathtub] Warmth enhanced by covering the bath with double insulation, Warm and pleasant thermos tub hot water for a long time. Also lead to savings in utility costs. ![Bathing-wash room. [Bathroom heating dryer] Or warmed in the bathroom before bathing, Adopted a bathroom heating dryer which also effective in suppressing the clothes drying and mold on a rainy day.](/images/kanagawa/kawasakishimiyamae/c0f42be12.jpg) [Bathroom heating dryer] Or warmed in the bathroom before bathing, Adopted a bathroom heating dryer which also effective in suppressing the clothes drying and mold on a rainy day. ![Bathing-wash room. [POWDER ROOM] Beautiful in appearance, Since there is no joint counter integrated it is possible to suppress the occurrence of stain and mold bowl. Care is also easy.](/images/kanagawa/kawasakishimiyamae/c0f42be13.jpg) [POWDER ROOM] Beautiful in appearance, Since there is no joint counter integrated it is possible to suppress the occurrence of stain and mold bowl. Care is also easy. ![Bathing-wash room. [Float line faucet] Easy-to-use because of the upward spouting, Also offers superior float line faucets to design.](/images/kanagawa/kawasakishimiyamae/c7d73fe11.jpg) [Float line faucet] Easy-to-use because of the upward spouting, Also offers superior float line faucets to design. ![Bathing-wash room. [With defogging triple mirror back storage] On the back side of the three-sided mirror ensure the storage space of large capacity. It is very convenient because the like can be housed cosmetics.](/images/kanagawa/kawasakishimiyamae/c7d73fe12.jpg) [With defogging triple mirror back storage] On the back side of the three-sided mirror ensure the storage space of large capacity. It is very convenient because the like can be housed cosmetics. ![Bathing-wash room. [Water-saving low silhouette toilet] Tank type and water direct pressure, Two cleaning technology fused "Hybrid Ecology System" adopted. Features soft cleaning sound. ※ F type of under floor only Cabinet-type toilet](/images/kanagawa/kawasakishimiyamae/c7d73fe13.jpg) [Water-saving low silhouette toilet] Tank type and water direct pressure, Two cleaning technology fused "Hybrid Ecology System" adopted. Features soft cleaning sound. ※ F type of under floor only Cabinet-type toilet ![Bathing-wash room. [Hand wash counter] It has adopted a hand washing counter with beautifully clean the toilet. Mirror is also standard installation. ※ Except for the F type under floor](/images/kanagawa/kawasakishimiyamae/c7d73fe14.jpg) [Hand wash counter] It has adopted a hand washing counter with beautifully clean the toilet. Mirror is also standard installation. ※ Except for the F type under floor Receipt![Receipt. [Storage space to grow along with the family "Wonder Storage"] Not only as a storage space, To study corner and children's study desk. Also it has a storage of variable which changes according to the growth, It has been devised that can take advantage of the space to a more flexible. (Same specifications)](/images/kanagawa/kawasakishimiyamae/c7d73fe18.jpg) [Storage space to grow along with the family "Wonder Storage"] Not only as a storage space, To study corner and children's study desk. Also it has a storage of variable which changes according to the growth, It has been devised that can take advantage of the space to a more flexible. (Same specifications) ![Receipt. [All houses with trunk room] It was provided with a trunk room to the front door of all households. It is convenient to be able to accommodate outdoor goods, etc.. (Same specifications) ※ Installed only on the balcony F type](/images/kanagawa/kawasakishimiyamae/c0f42be19.jpg) [All houses with trunk room] It was provided with a trunk room to the front door of all households. It is convenient to be able to accommodate outdoor goods, etc.. (Same specifications) ※ Installed only on the balcony F type 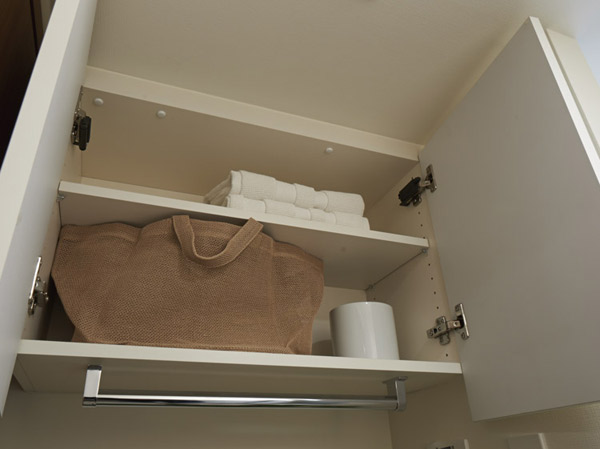 (Shared facilities ・ Common utility ・ Pet facility ・ Variety of services ・ Security ・ Earthquake countermeasures ・ Disaster-prevention measures ・ Building structure ・ Such as the characteristics of the building) Security![Security. [Auto-lock system] The building of the entrance, It has adopted the auto-lock from the viewpoint of protecting the security and privacy. You can see the visitor at two points of entrance and dwelling unit entrance. (Conceptual diagram)](/images/kanagawa/kawasakishimiyamae/c7d73ff01.jpg) [Auto-lock system] The building of the entrance, It has adopted the auto-lock from the viewpoint of protecting the security and privacy. You can see the visitor at two points of entrance and dwelling unit entrance. (Conceptual diagram) ![Security. [Mansion security] In addition to the introduction of 24-hour security by Tokyu security, We are working to peace building by security cameras, etc.. (Conceptual diagram)](/images/kanagawa/kawasakishimiyamae/c7d73ff05.jpg) [Mansion security] In addition to the introduction of 24-hour security by Tokyu security, We are working to peace building by security cameras, etc.. (Conceptual diagram) ![Security. [24-hour online security of Tokyu security] Adopted Tokyu security and online has been mechanical security system of the peace of mind. Fire and intrusion abnormality occurs on its own part, If the various sensors has been activated, Staff of Tokyu security rushed to the scene, if necessary. By the security service of the community-based, You can speedy response.](/images/kanagawa/kawasakishimiyamae/c7d73ff06.jpg) [24-hour online security of Tokyu security] Adopted Tokyu security and online has been mechanical security system of the peace of mind. Fire and intrusion abnormality occurs on its own part, If the various sensors has been activated, Staff of Tokyu security rushed to the scene, if necessary. By the security service of the community-based, You can speedy response. ![Security. [Intercom with color monitor] Visitors to have adopted the intercom with color monitor that can be found in video and audio. hands free ・ In addition to the operation of the touch panel, Recording capability, Home delivery is with locker arrival display function. (Same specifications)](/images/kanagawa/kawasakishimiyamae/c7d73ff04.jpg) [Intercom with color monitor] Visitors to have adopted the intercom with color monitor that can be found in video and audio. hands free ・ In addition to the operation of the touch panel, Recording capability, Home delivery is with locker arrival display function. (Same specifications) ![Security. [Security magnet sensor] Set up a crime prevention magnet sensor in the window of the total dwelling unit (except for the FIX window). Sensor detects if the intruder opened the window, Audible alarm will sound in the intercom base unit, Control room ・ It will be automatically reported to the security company. (Same specifications)](/images/kanagawa/kawasakishimiyamae/c7d73ff02.jpg) [Security magnet sensor] Set up a crime prevention magnet sensor in the window of the total dwelling unit (except for the FIX window). Sensor detects if the intruder opened the window, Audible alarm will sound in the intercom base unit, Control room ・ It will be automatically reported to the security company. (Same specifications) ![Security. [Movable louver surface lattice] It has adopted the louver surface lattice of movable in the window, such as a shared corridor side Western-style. You can adjust the angle of the louver, While protecting the privacy, You can ensure the ventilation. ※ Except for the part surface lattice (same specifications)](/images/kanagawa/kawasakishimiyamae/c7d73ff03.jpg) [Movable louver surface lattice] It has adopted the louver surface lattice of movable in the window, such as a shared corridor side Western-style. You can adjust the angle of the louver, While protecting the privacy, You can ensure the ventilation. ※ Except for the part surface lattice (same specifications) Features of the building![Features of the building. [Residence of daylight rich south-facing center] Rich and tree-lined streets and Seddo, The site tried to harmony with the landscape of the surrounding area by arranging the existing trees, "Dressel Saginuma Rei Square". It has achieved distribution building plan of the wide span dwelling unit center. (Site layout)](/images/kanagawa/kawasakishimiyamae/c0f42bf16.jpg) [Residence of daylight rich south-facing center] Rich and tree-lined streets and Seddo, The site tried to harmony with the landscape of the surrounding area by arranging the existing trees, "Dressel Saginuma Rei Square". It has achieved distribution building plan of the wide span dwelling unit center. (Site layout) ![Features of the building. [Entrance hall] Is tied with green tree-lined, Symbiosis of Jing, Life of Led Shi peace. (Entrance Hall Rendering)](/images/kanagawa/kawasakishimiyamae/c0f42bf17.jpg) [Entrance hall] Is tied with green tree-lined, Symbiosis of Jing, Life of Led Shi peace. (Entrance Hall Rendering) ![Features of the building. [Wall greening of entrance hall "midorie"] To the wall of the entrance hall to welcome the people who live, Taha has undergone a moisture certain greening. Green flow line has been created that there is peace to the dwelling unit from the surrounding tree-lined. (Wall greening Rendering)](/images/kanagawa/kawasakishimiyamae/c0f42bf18.jpg) [Wall greening of entrance hall "midorie"] To the wall of the entrance hall to welcome the people who live, Taha has undergone a moisture certain greening. Green flow line has been created that there is peace to the dwelling unit from the surrounding tree-lined. (Wall greening Rendering) Earthquake ・ Disaster-prevention measures![earthquake ・ Disaster-prevention measures. [Earthquake Early Warning] It receives an emergency earthquake alert to the Japan Meteorological Agency to deliver over the cable TV network of Ittsukomu. Image "prediction seismic intensity" and "time to big shake to reach" from the dwelling unit in the intercom ・ And notifies by voice. In advance you can get valuable information in order to protect the safety of themselves. ※ If the distance from the epicenter, such as direct-type earthquake is close might breaking is not in time. ※ By the other alarm such as a fire has occurred, There are cases where breaking can not be notified.](/images/kanagawa/kawasakishimiyamae/c7d73ff07.jpg) [Earthquake Early Warning] It receives an emergency earthquake alert to the Japan Meteorological Agency to deliver over the cable TV network of Ittsukomu. Image "prediction seismic intensity" and "time to big shake to reach" from the dwelling unit in the intercom ・ And notifies by voice. In advance you can get valuable information in order to protect the safety of themselves. ※ If the distance from the epicenter, such as direct-type earthquake is close might breaking is not in time. ※ By the other alarm such as a fire has occurred, There are cases where breaking can not be notified. ![earthquake ・ Disaster-prevention measures. [Tai Sin door frame] Earthquake by securing a clearance (gap) between the door and the frame so as to open the door even if the deformation is the frame of the front door, It takes into account so that it can be easy to open and close the door even in the case of some of the deformation. (Conceptual diagram)](/images/kanagawa/kawasakishimiyamae/c7d73ff08.jpg) [Tai Sin door frame] Earthquake by securing a clearance (gap) between the door and the frame so as to open the door even if the deformation is the frame of the front door, It takes into account so that it can be easy to open and close the door even in the case of some of the deformation. (Conceptual diagram) ![earthquake ・ Disaster-prevention measures. [With elevator control operation] When it senses the earthquake, The elevator while driving to stop at the nearest floor Ya earthquake control device to open the door, Also provided an automatic landing equipment during a power outage to stop at the nearest floor remain lit in the event of a power failure. further, Perpendicular to the evacuation floor that has been set in advance in conjunction with the report at the time of fire, Fire control equipment is also equipped with. (Conceptual diagram)](/images/kanagawa/kawasakishimiyamae/c0f42bf14.jpg) [With elevator control operation] When it senses the earthquake, The elevator while driving to stop at the nearest floor Ya earthquake control device to open the door, Also provided an automatic landing equipment during a power outage to stop at the nearest floor remain lit in the event of a power failure. further, Perpendicular to the evacuation floor that has been set in advance in conjunction with the report at the time of fire, Fire control equipment is also equipped with. (Conceptual diagram) Building structure![Building structure. [N value of 60 or more ※ Supported by a pile foundation to solid ground of] Based on the results of the ground survey, Firmly stable the "Doroiwaso" and support the ground in the design GL deeper, The cast-in-place concrete pile, Kuijiku径 1000 ~ 1600φ ・ Pile length of about 9 ~ Pile of 11m, Support the building a total of 21 this. ※ N value of 50 or more in the standard penetration test is said to be very firm ground, Has over N value 60 in the mudstone layer, which is a time of support ground.](/images/kanagawa/kawasakishimiyamae/c7d73ff10.jpg) [N value of 60 or more ※ Supported by a pile foundation to solid ground of] Based on the results of the ground survey, Firmly stable the "Doroiwaso" and support the ground in the design GL deeper, The cast-in-place concrete pile, Kuijiku径 1000 ~ 1600φ ・ Pile length of about 9 ~ Pile of 11m, Support the building a total of 21 this. ※ N value of 50 or more in the standard penetration test is said to be very firm ground, Has over N value 60 in the mudstone layer, which is a time of support ground. ![Building structure. [Concrete strength] Design criteria strength for structural strength on the main part 30 ~ 36N / m sq m ※ (For pile 36N / We are using the concrete of m sq m). this is, About in 1 sq m 3000 ~ It means the strength to withstand the compressive force of 3600t. (Conceptual diagram) ※ And it targets the structural strength on the main part of the residential building.](/images/kanagawa/kawasakishimiyamae/c0f42bf11.jpg) [Concrete strength] Design criteria strength for structural strength on the main part 30 ~ 36N / m sq m ※ (For pile 36N / We are using the concrete of m sq m). this is, About in 1 sq m 3000 ~ It means the strength to withstand the compressive force of 3600t. (Conceptual diagram) ※ And it targets the structural strength on the main part of the residential building. ![Building structure. [Double floor ・ Double ceiling] Piping ・ Double floor wiring ・ Renovation and maintenance compared to direct the floor or direct ceiling by laying in the double ceiling ・ Update has become a relatively easy design. (Conceptual diagram)](/images/kanagawa/kawasakishimiyamae/c0f42bf12.jpg) [Double floor ・ Double ceiling] Piping ・ Double floor wiring ・ Renovation and maintenance compared to direct the floor or direct ceiling by laying in the double ceiling ・ Update has become a relatively easy design. (Conceptual diagram) ![Building structure. [Double-glazing] An air layer between the glass and the glass is suppressed conduction of heat, Because of the high thermal insulation performance compared to single glass, To reduce the occurrence of condensation that can cause indoor mold.](/images/kanagawa/kawasakishimiyamae/c0f42bf13.jpg) [Double-glazing] An air layer between the glass and the glass is suppressed conduction of heat, Because of the high thermal insulation performance compared to single glass, To reduce the occurrence of condensation that can cause indoor mold. ![Building structure. [Kawasaki Condominium environmental performance display] Based on the efforts of the building environment plan that building owners to submit to Kawasaki, 6 are evaluated in the radar charts and 5 stage comprehensive evaluation result of the items. ※ For more information see "Housing term large Dictionary"](/images/kanagawa/kawasakishimiyamae/c0f42bf19.jpg) [Kawasaki Condominium environmental performance display] Based on the efforts of the building environment plan that building owners to submit to Kawasaki, 6 are evaluated in the radar charts and 5 stage comprehensive evaluation result of the items. ※ For more information see "Housing term large Dictionary" Other![Other. [Home delivery locker] You can keep and store the arrived luggage in the absence of such as going out. Since the taken out at any time 24 hours, You can go out without hesitation. (Same specifications)](/images/kanagawa/kawasakishimiyamae/c0f42bf09.jpg) [Home delivery locker] You can keep and store the arrived luggage in the absence of such as going out. Since the taken out at any time 24 hours, You can go out without hesitation. (Same specifications) ![Other. [24-hour garbage can out] Without worrying about the collection date, 24 hours a day is possible garbage disposal. Always keep to clean the inside of the dwelling unit. ※ Coarse garbage except](/images/kanagawa/kawasakishimiyamae/c7d73ff20.jpg) [24-hour garbage can out] Without worrying about the collection date, 24 hours a day is possible garbage disposal. Always keep to clean the inside of the dwelling unit. ※ Coarse garbage except ![Other. [MIL-C (Mirushi)] And distributes a wide variety of information and distribute the wireless router and one tablet terminal (same specifications) to 1 dwelling unit. It provides high-speed Internet environment at the installation of a wireless LAN in the building within the LAN construction and proprietary part. ※ Service providing fee of MIL-C system will be a burden on the management union.](/images/kanagawa/kawasakishimiyamae/c7d73ff16.jpg) [MIL-C (Mirushi)] And distributes a wide variety of information and distribute the wireless router and one tablet terminal (same specifications) to 1 dwelling unit. It provides high-speed Internet environment at the installation of a wireless LAN in the building within the LAN construction and proprietary part. ※ Service providing fee of MIL-C system will be a burden on the management union. Surrounding environment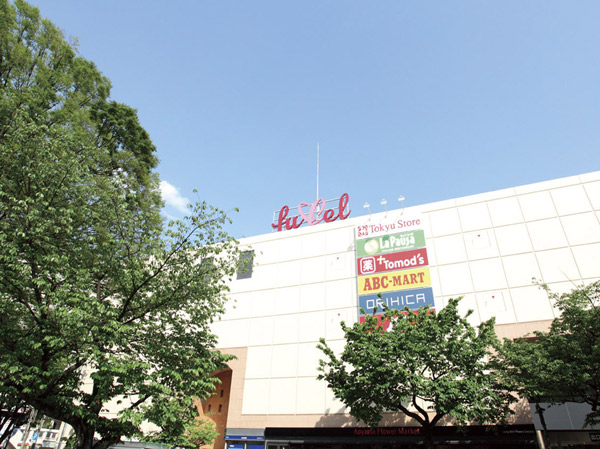 Touch fraud swamp (about 1240m ・ 16-minute walk) 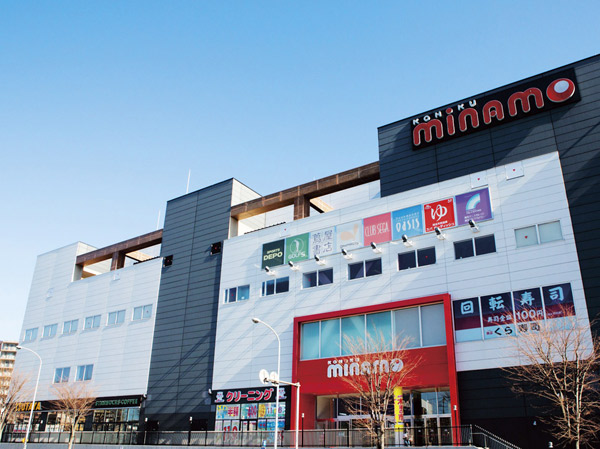 Kohoku water surface (about 2350m) 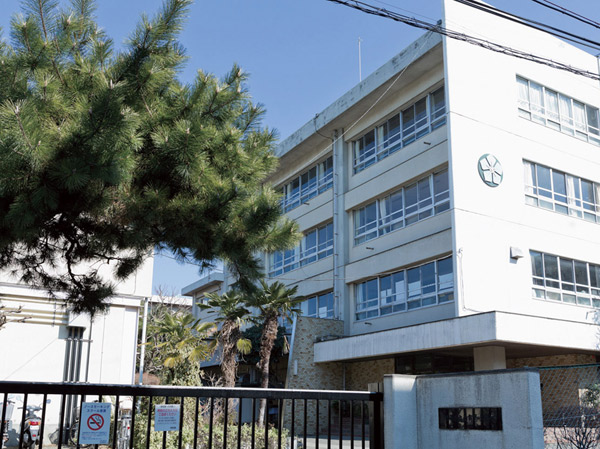 City West Arima Elementary School (about 570m ・ An 8-minute walk) 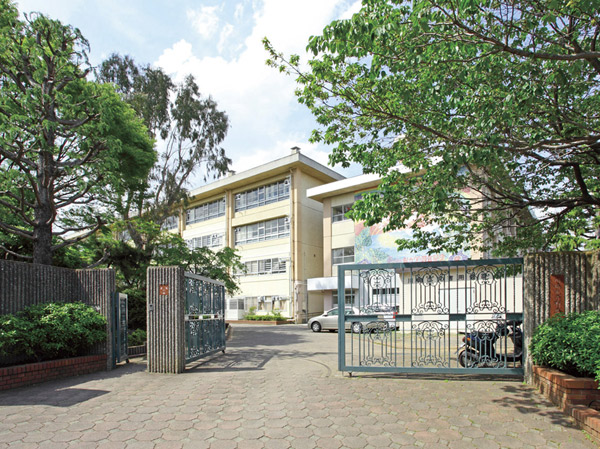 City Arima junior high school (about 560m ・ 7-minute walk) 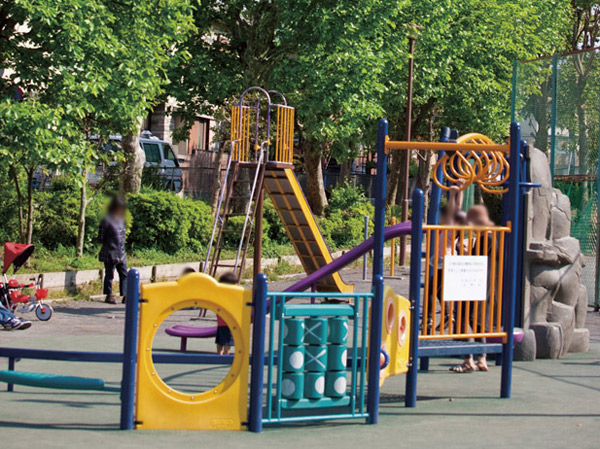 Arima children park (about 210m ・ A 3-minute walk) 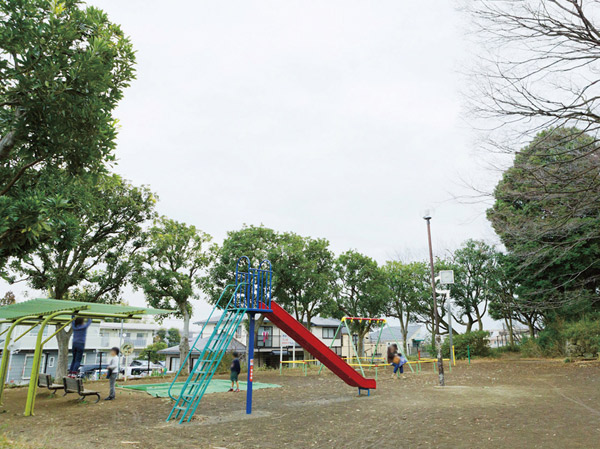 Arima home park (about 770m ・ A 10-minute walk) Floor: 3LDK, occupied area: 76.84 sq m 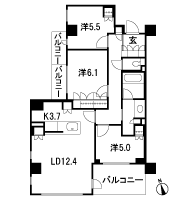 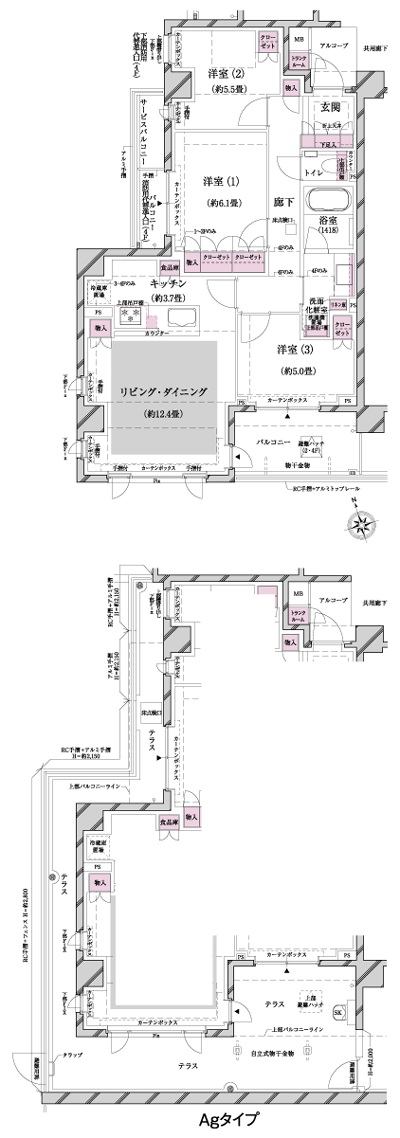 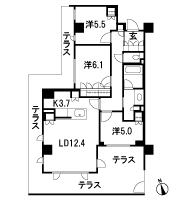 Floor: 2LDK, occupied area: 62.87 sq m 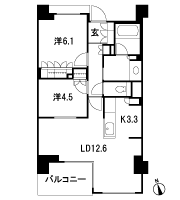  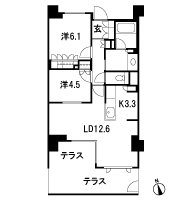 Floor: 3LDK, occupied area: 71.59 sq m 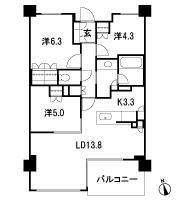 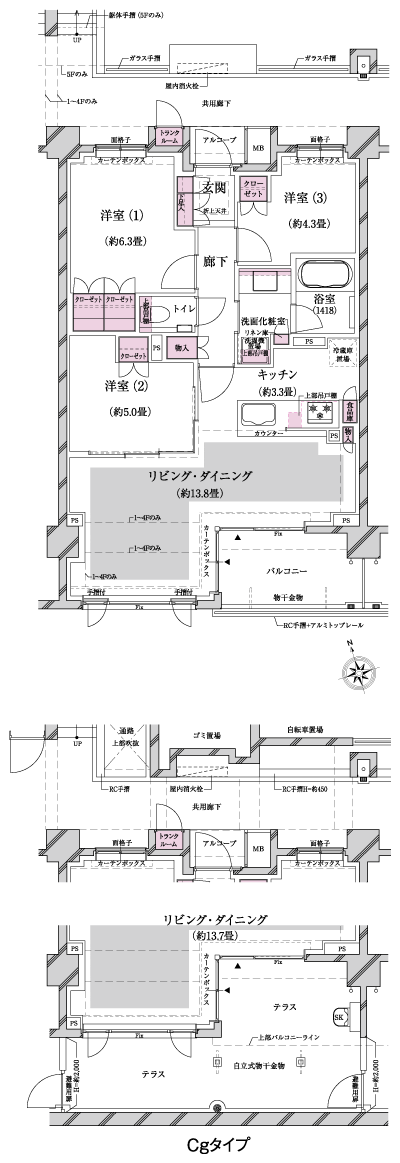 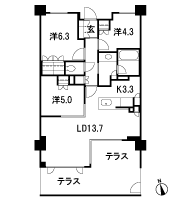 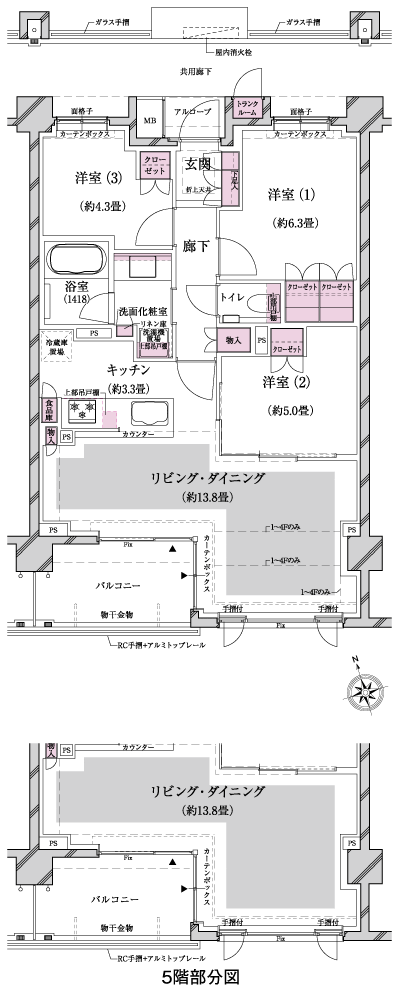 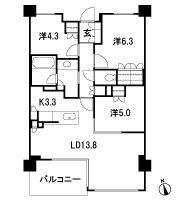 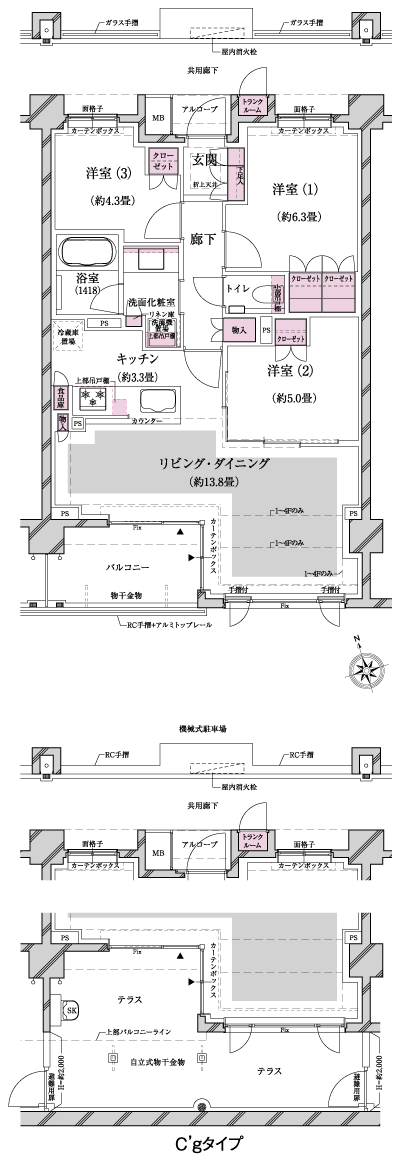 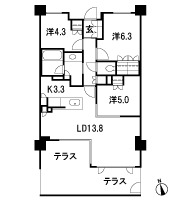 Floor: 3LDK + WIC, the occupied area: 71.59 sq m 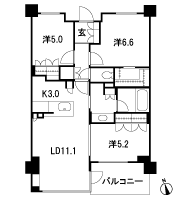 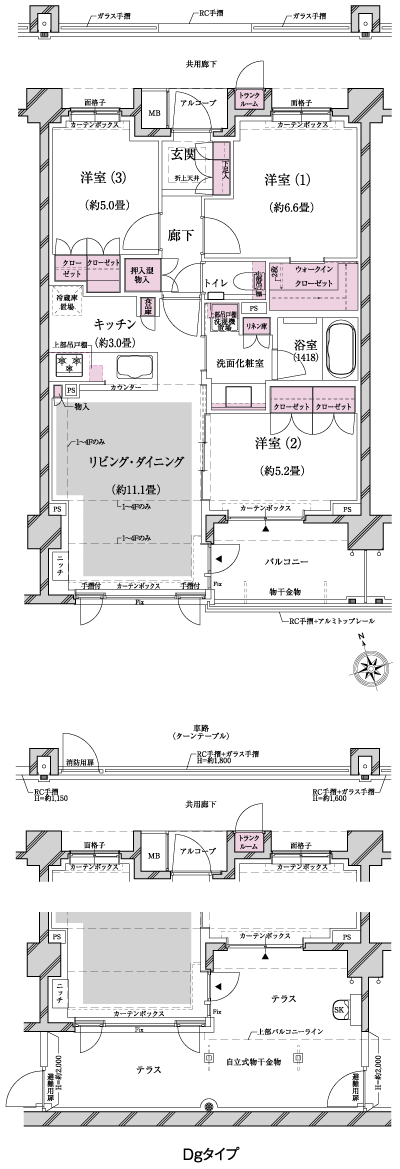 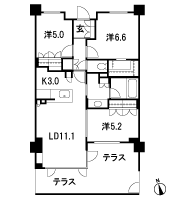 Floor: 3LDK, the area occupied: 75.5 sq m 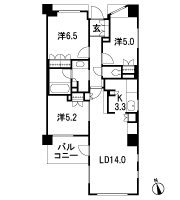  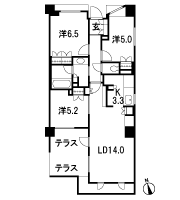 Floor: 1LDK + N, the occupied area: 73.54 sq m 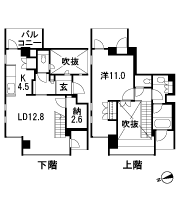 Floor: 3LDK, occupied area: 71.84 sq m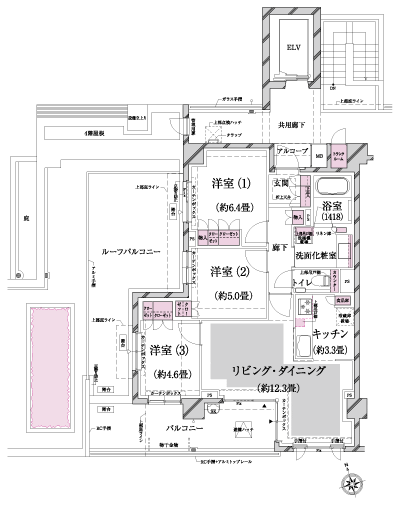 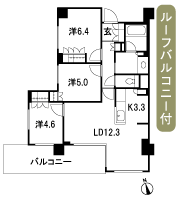 Location | |||||||||||||||||||||||||||||||||||||||||||||||||||||||||||||||||||||||||||||||||||||||||||||||||||