Investing in Japanese real estate
2014July
42,780,000 yen ~ 69,880,000 yen, 2LDK ・ 3LDK, 65.96 sq m ~ 81.97 sq m
New Apartments » Kanto » Kanagawa Prefecture » Kawasaki Miyamae-ku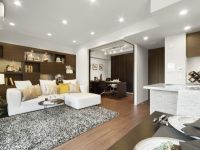 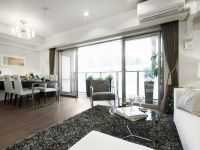
Other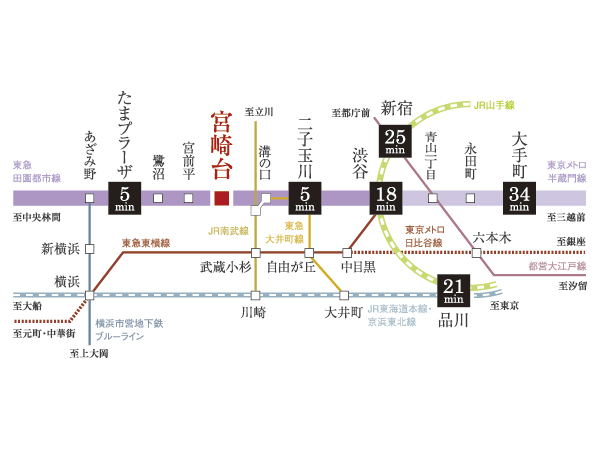 Access view 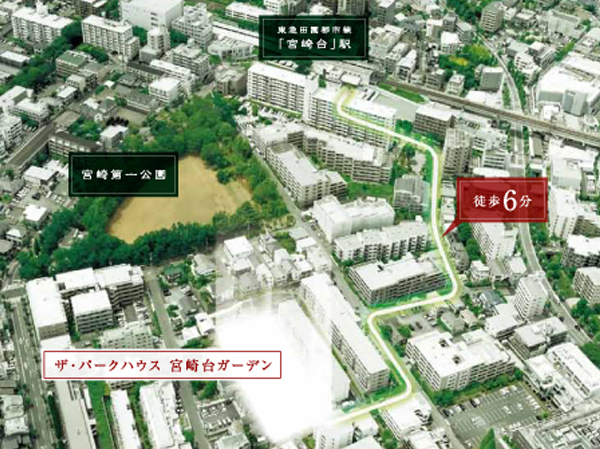 Local peripheral ( ※ Aerial photo of the web is, In was taken in July 2013, a northwest direction from local, Color, etc. CG processing ・ In fact a somewhat different in plus processing) 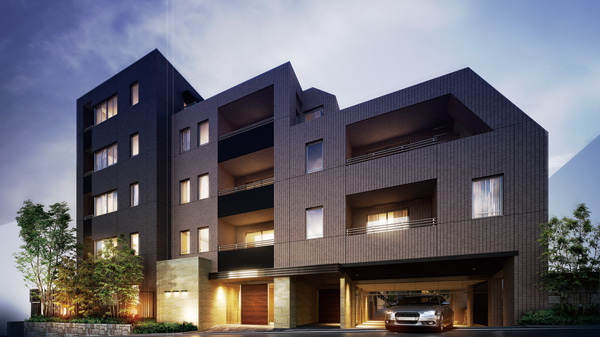 Exterior CG ※ Which was raised drawn based on drawing, In fact a slightly different. Guttering, Air conditioner outdoor unit, Water heater, There is equipment, etc. that have not been reproduced TV antenna or the like. Planting, And it has not been drawn on the assumption the state at the time of a particular season or your tenants. 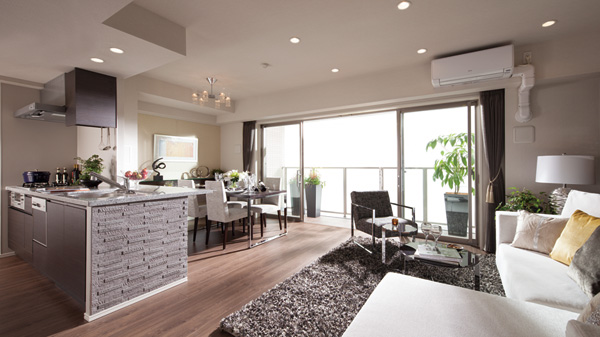 living ・ dining ※ Model Room (K3 type ・ Which was taken the vintage chic), Option (paid) and is also included. (Application deadline Yes) 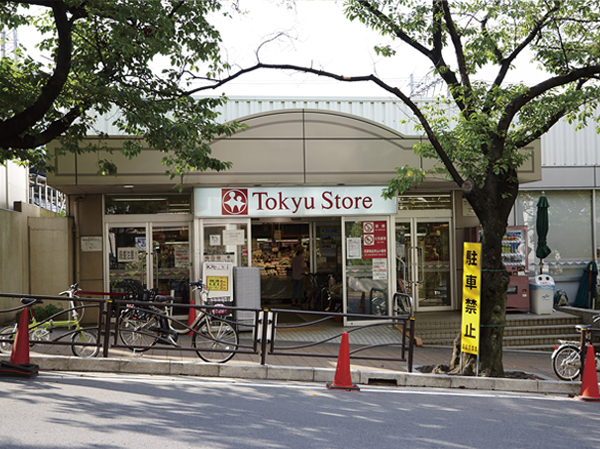 Miyazakidai Tokyu Store Chain (about 350m) 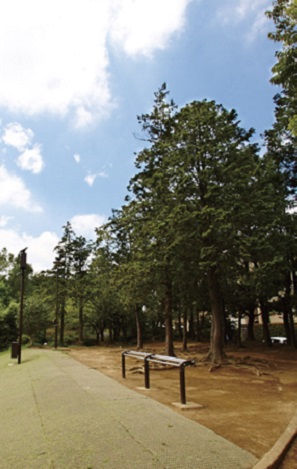 Miyazaki first park (about 240m) 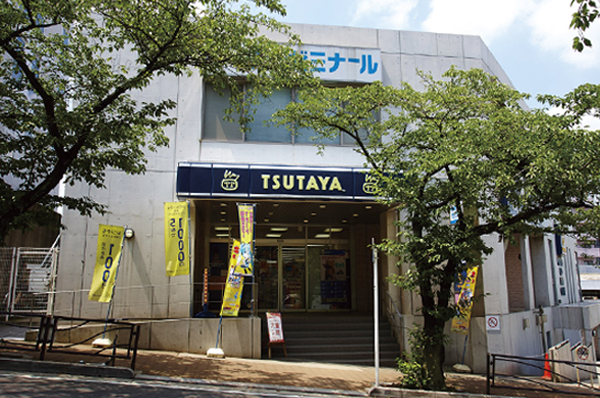 TSUTAYA Miyazakidai Station store (about 430m) 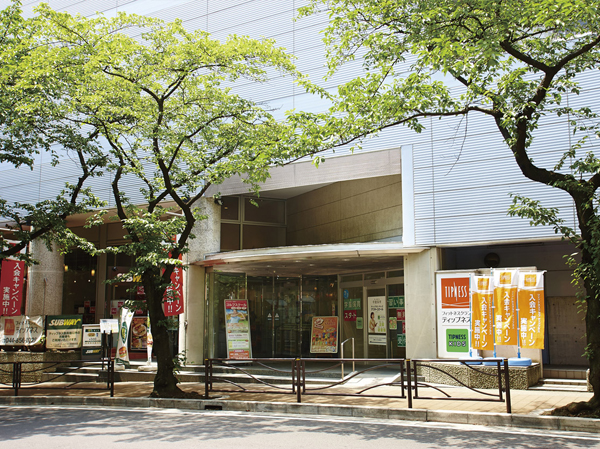 Tipness Miyazakidai store (about 500m) 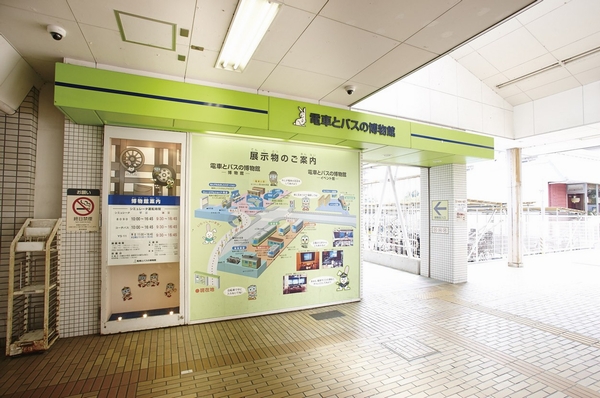 Train and Bus Museum (about 470m) 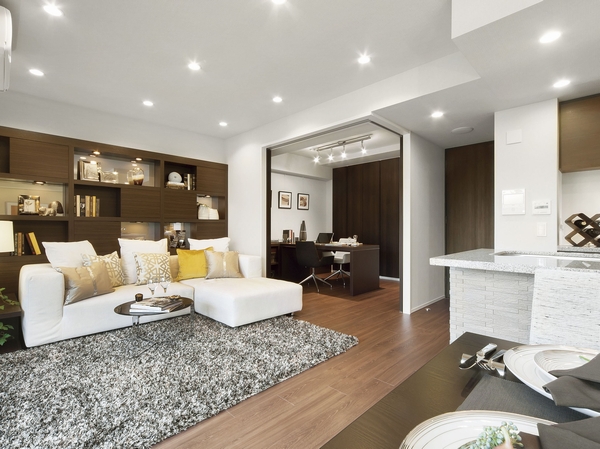 living ・ dining 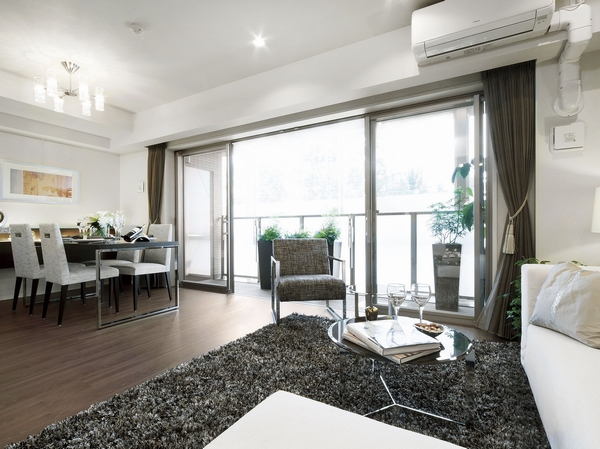 living ・ Overlooking the balcony from dining 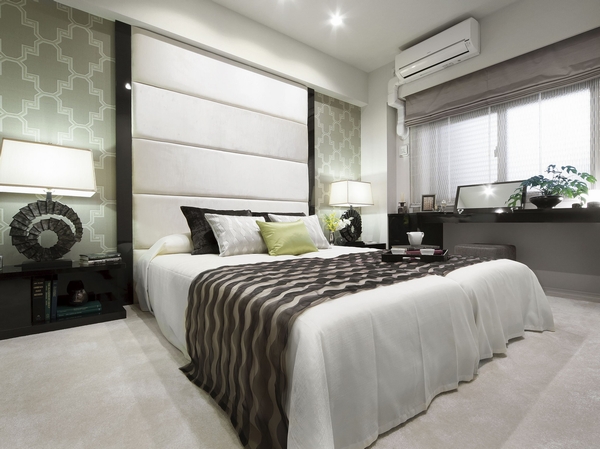 Western-style (1) 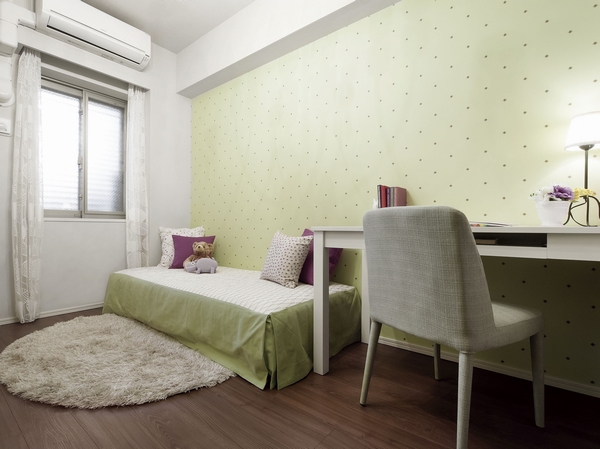 Western-style (2) 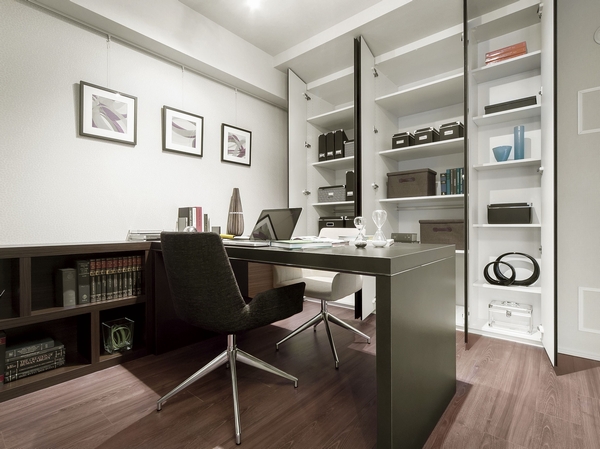 Western-style (3) 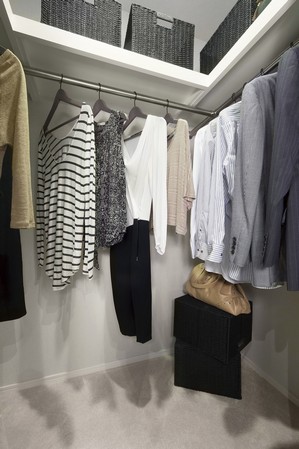 Walk-in closet (Western-style (1) in the) 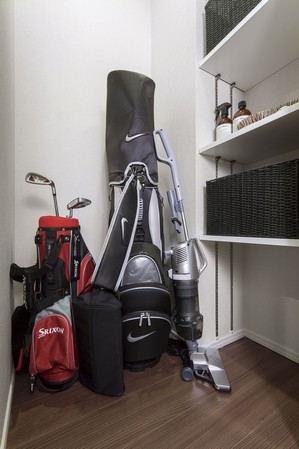 Storeroom 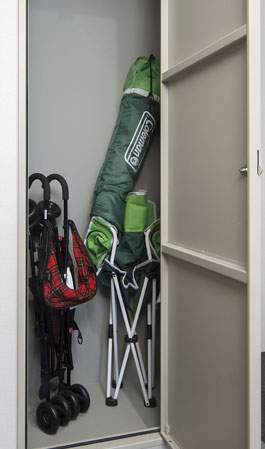 trunk room 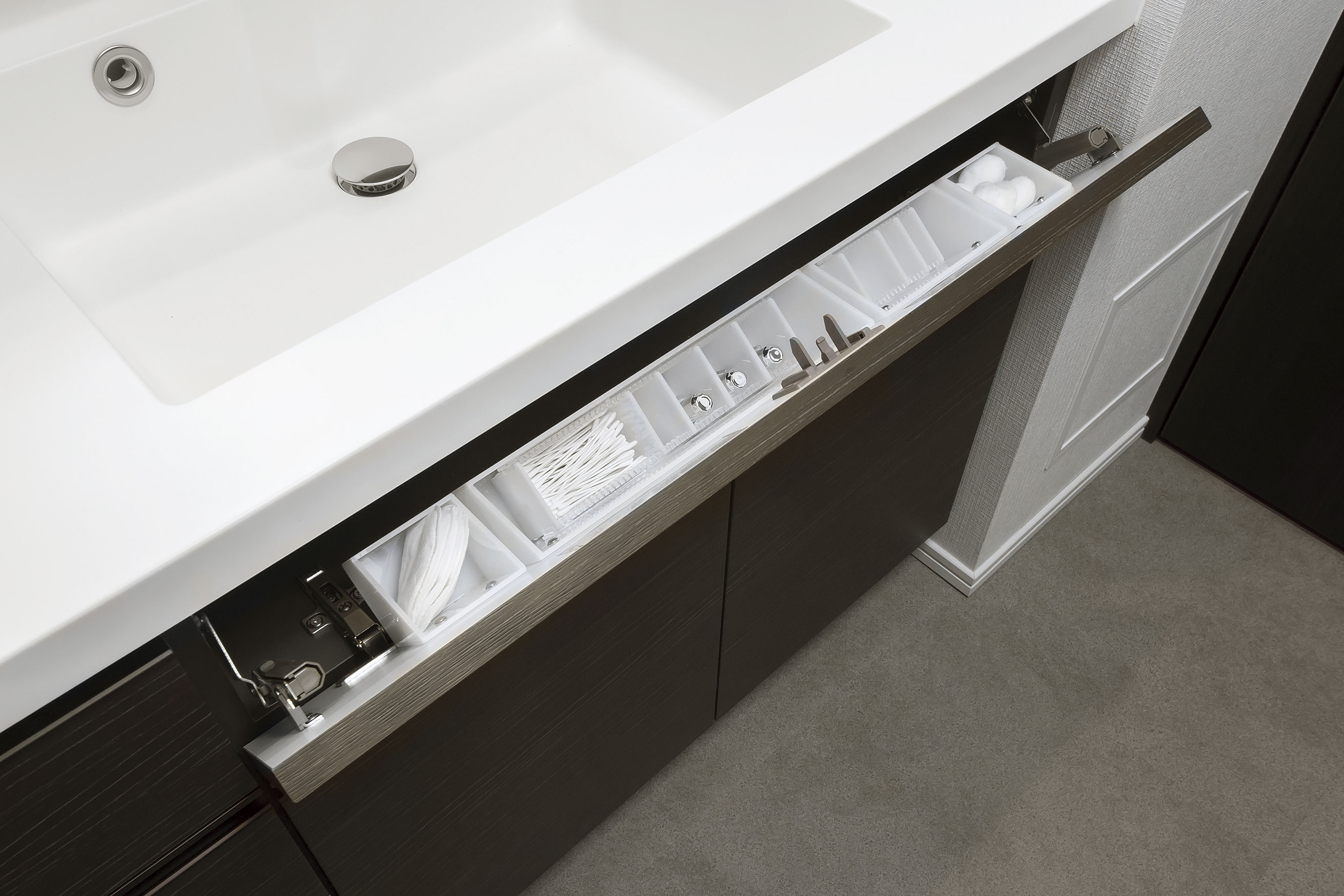 Directions to the model room (a word from the person in charge) 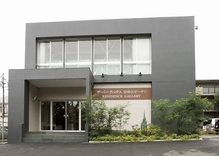 Take the Denentoshi Tokyu "Miyazakidai" station, Drugstore there out of the south exit to the front right diagonal (Create SD) ・ Cross the road in front of TSUTAYA, On the corner of Mitsubishi UFJ Bank, Go straight a gentle slope. And proceed as it is while looking to the left hand Miyazaki first park, Residence Gallery will be on your right. Living![Living. [living ・ dining] Western-style 3 Living ・ You can also use by connecting to the dining.](/images/kanagawa/kawasakishimiyamae/ec0727e10.jpg) [living ・ dining] Western-style 3 Living ・ You can also use by connecting to the dining. Kitchen![Kitchen. [kitchen] Looking forward to the family and conversation, Natural granite counter kitchen to produce a comfortable kitchen work.](/images/kanagawa/kawasakishimiyamae/ec0727e06.jpg) [kitchen] Looking forward to the family and conversation, Natural granite counter kitchen to produce a comfortable kitchen work. ![Kitchen. [Disposer] Garbage was crushed in the apparatus of the sink, Disposer which can be passed along with the water. As well as reduce the amount of garbage from home, It is clean and maintain convenient facilities the kitchen. ※ Depending on the type of trash you may not be able to process.](/images/kanagawa/kawasakishimiyamae/ec0727e15.jpg) [Disposer] Garbage was crushed in the apparatus of the sink, Disposer which can be passed along with the water. As well as reduce the amount of garbage from home, It is clean and maintain convenient facilities the kitchen. ※ Depending on the type of trash you may not be able to process. ![Kitchen. [Dishwasher] Standard equipped with a built-in type of dishwasher. To reduce the time and effort of housework, You can save water compared to hand washing.](/images/kanagawa/kawasakishimiyamae/ec0727e14.jpg) [Dishwasher] Standard equipped with a built-in type of dishwasher. To reduce the time and effort of housework, You can save water compared to hand washing. Bathing-wash room![Bathing-wash room. [Bathroom] Heal the fatigue of the day, Bathroom of the mist sauna standard equipment to fulfill the mind and body of refresh.](/images/kanagawa/kawasakishimiyamae/ec0727e07.jpg) [Bathroom] Heal the fatigue of the day, Bathroom of the mist sauna standard equipment to fulfill the mind and body of refresh. ![Bathing-wash room. [Full Otobasu] Heat insulation from hot water clad in a simple button operation, Reheating, You can use the multi-function, such as hot water plus, In addition to bathroom, Also it has established the operation panel in the kitchen.](/images/kanagawa/kawasakishimiyamae/ec0727e11.jpg) [Full Otobasu] Heat insulation from hot water clad in a simple button operation, Reheating, You can use the multi-function, such as hot water plus, In addition to bathroom, Also it has established the operation panel in the kitchen. ![Bathing-wash room. [Mist sauna] Spewing warm fine mist, Standard equipment feel free to enjoy the mist sauna in the family. You can also use the clothes dryer and bathroom heating.](/images/kanagawa/kawasakishimiyamae/ec0727e20.jpg) [Mist sauna] Spewing warm fine mist, Standard equipment feel free to enjoy the mist sauna in the family. You can also use the clothes dryer and bathroom heating. ![Bathing-wash room. [Powder Room] Powder room stuck to the high functionality and cleanliness.](/images/kanagawa/kawasakishimiyamae/ec0727e08.jpg) [Powder Room] Powder room stuck to the high functionality and cleanliness. ![Bathing-wash room. [Three-sided mirror back storage] To wash room, Adopt a vanity with a three-sided mirror. The Kagamiura you wore a storage rack that definitive and tidy, such as toiletries and cosmetics.](/images/kanagawa/kawasakishimiyamae/ec0727e13.jpg) [Three-sided mirror back storage] To wash room, Adopt a vanity with a three-sided mirror. The Kagamiura you wore a storage rack that definitive and tidy, such as toiletries and cosmetics. ![Bathing-wash room. [Bowl-integrated vanity] Counter-integrated bowl with no joints and seams are excellent in appearance, Easy to clean. You can share the work space in the bowl eccentric type, Busy morning of the time zone is also convenient. ※ Except for the D-type](/images/kanagawa/kawasakishimiyamae/ec0727e12.jpg) [Bowl-integrated vanity] Counter-integrated bowl with no joints and seams are excellent in appearance, Easy to clean. You can share the work space in the bowl eccentric type, Busy morning of the time zone is also convenient. ※ Except for the D-type Receipt![Receipt. [Walk-in closet (Western-style 1)] Storage of enhancement to improve the livability.](/images/kanagawa/kawasakishimiyamae/ec0727e18.jpg) [Walk-in closet (Western-style 1)] Storage of enhancement to improve the livability. 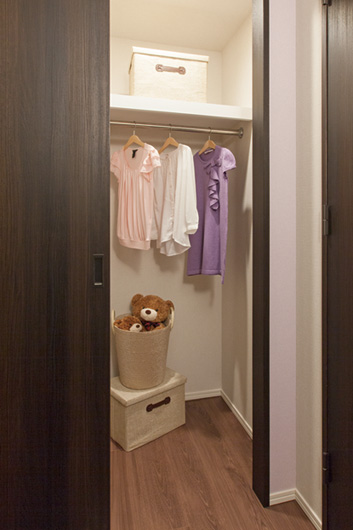 Walk-in closet (Western-style 2) 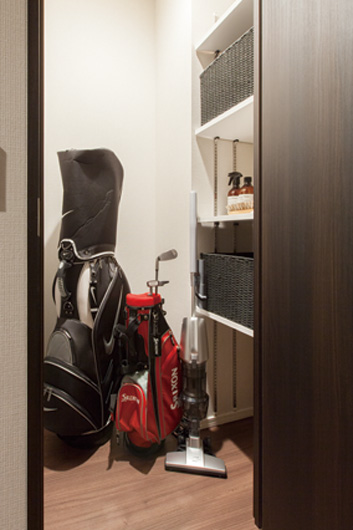 Storeroom Interior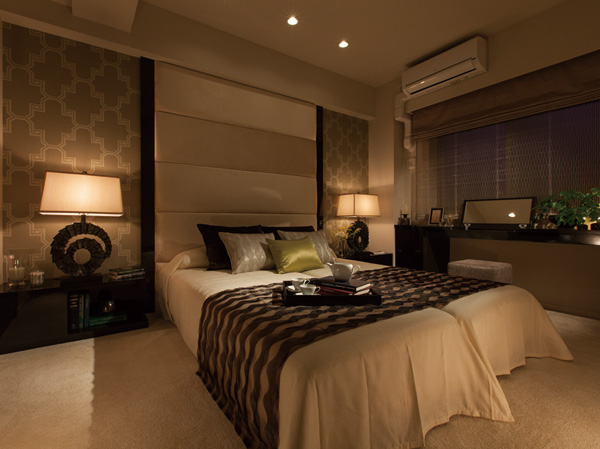 Western-style 1 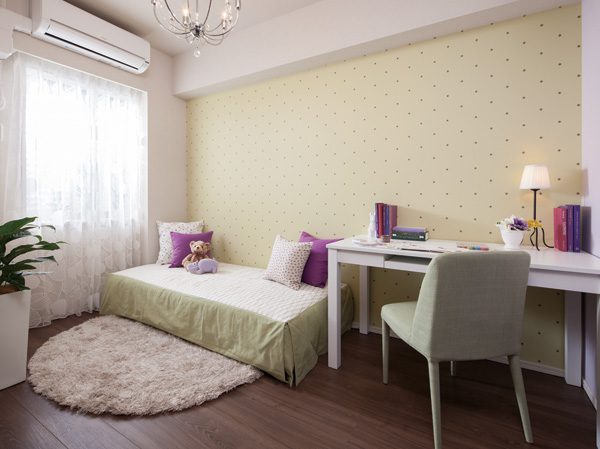 Western-style 2 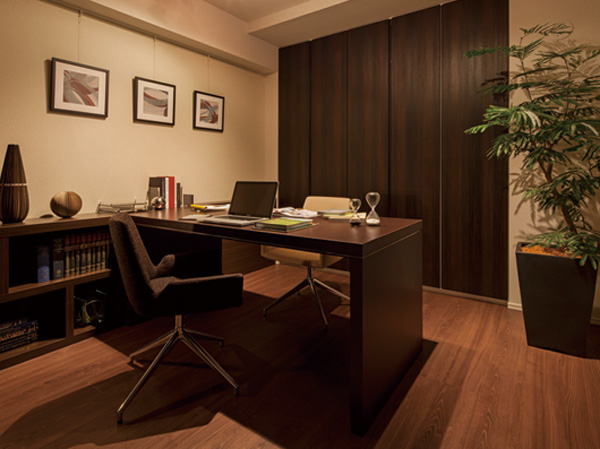 Western-style 3 Other![Other. [Water-saving toilets and hand-washing counter] Compared to the company's conventional, Adopt a toilet that achieves water-saving. Easy to use, Also it has set up hand-washing counter with cleanliness. ※ Tapestry glass of hand washing counter, It is optional.](/images/kanagawa/kawasakishimiyamae/ec0727e09.jpg) [Water-saving toilets and hand-washing counter] Compared to the company's conventional, Adopt a toilet that achieves water-saving. Easy to use, Also it has set up hand-washing counter with cleanliness. ※ Tapestry glass of hand washing counter, It is optional. ![Other. [TES hot water floor heating] Warm the floor with warm water, Clean heating to warm the whole room evenly in the radiant heat transmitted to around. Because it does not cause the wind, Clean without fear of winding up the dust. (Same specifications)](/images/kanagawa/kawasakishimiyamae/ec0727e01.jpg) [TES hot water floor heating] Warm the floor with warm water, Clean heating to warm the whole room evenly in the radiant heat transmitted to around. Because it does not cause the wind, Clean without fear of winding up the dust. (Same specifications) 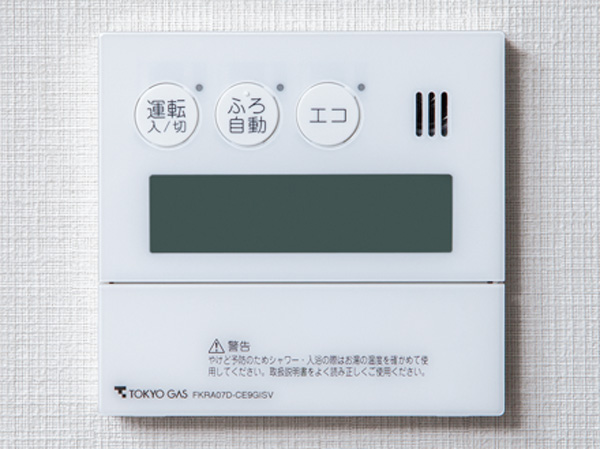 (Shared facilities ・ Common utility ・ Pet facility ・ Variety of services ・ Security ・ Earthquake countermeasures ・ Disaster-prevention measures ・ Building structure ・ Such as the characteristics of the building) Shared facilities![Shared facilities. [Entrance Rendering CG] Yet profound, Entrance oozes tenderness and calm around. It exudes a stately elegance as the face of the mansion.](/images/kanagawa/kawasakishimiyamae/ec0727f02.jpg) [Entrance Rendering CG] Yet profound, Entrance oozes tenderness and calm around. It exudes a stately elegance as the face of the mansion. ![Shared facilities. [Entrance Hall Rendering CG] Stepping into the middle, Welcome Yingbin space wrapped in a sense of relief is. Floor of Trey ceilings and granite of wood tone is, We are aware of the presence of the mansion in which the United Kingdom Manor House on the theme.](/images/kanagawa/kawasakishimiyamae/ec0727f03.jpg) [Entrance Hall Rendering CG] Stepping into the middle, Welcome Yingbin space wrapped in a sense of relief is. Floor of Trey ceilings and granite of wood tone is, We are aware of the presence of the mansion in which the United Kingdom Manor House on the theme. ![Shared facilities. [Site layout] Residential units in the south-facing center, Distribution building plan that you can enjoy the sunshine. Befitting the "garden city", Arranged planting trappings four seasons, We are working in harmony with the lush greenery of the surrounding. ※ Building parts of the figure by combining the layout of the roof and the first floor](/images/kanagawa/kawasakishimiyamae/ec0727f05.jpg) [Site layout] Residential units in the south-facing center, Distribution building plan that you can enjoy the sunshine. Befitting the "garden city", Arranged planting trappings four seasons, We are working in harmony with the lush greenery of the surrounding. ※ Building parts of the figure by combining the layout of the roof and the first floor Common utility![Common utility. [Delivery Box] Set up a convenient home delivery box that the luggage that arrived at the time of going out can be received at any time 24 hours. ※ All Listings amenities are the same specification](/images/kanagawa/kawasakishimiyamae/ec0727f11.jpg) [Delivery Box] Set up a convenient home delivery box that the luggage that arrived at the time of going out can be received at any time 24 hours. ※ All Listings amenities are the same specification ![Common utility. [trunk room] Installing a trunk room that can accommodate the luggage that do not fit into the room to all households.](/images/kanagawa/kawasakishimiyamae/ec0727f12.jpg) [trunk room] Installing a trunk room that can accommodate the luggage that do not fit into the room to all households. ![Common utility. [Pet foot washing place] As we live in comfortable love pets and is a member of the family, Pets and you walk way home dedicated foot washing area to clean wash your feet to the have been established on the first floor common area. ※ Pet type, There is a limit to the size and number of horses. For more information, please see the management contract Collection. The image is an example of a pet frog.](/images/kanagawa/kawasakishimiyamae/ec0727f07.jpg) [Pet foot washing place] As we live in comfortable love pets and is a member of the family, Pets and you walk way home dedicated foot washing area to clean wash your feet to the have been established on the first floor common area. ※ Pet type, There is a limit to the size and number of horses. For more information, please see the management contract Collection. The image is an example of a pet frog. ![Common utility. [Conscious subjected to coloring environment "green roof"] The gate terrace and a season terrace, Planting seasonal flowers and color leaf. We are made, such as to entertain the eyes of people who live. By adopting a green roof also become heat island measures, Also environmentally friendly.](/images/kanagawa/kawasakishimiyamae/ec0727f06.jpg) [Conscious subjected to coloring environment "green roof"] The gate terrace and a season terrace, Planting seasonal flowers and color leaf. We are made, such as to entertain the eyes of people who live. By adopting a green roof also become heat island measures, Also environmentally friendly. ![Common utility. [To save power cost "soleco (Sorekko)"] soleco (Sorekko) is, By the high-pressure bulk powered and solar power panel, This is a system to realize the ecology and economy of living. Bulk receiving Servicing Agent (central power) performs the power company and the high-voltage bulk power receiving contract, Supplied to each household in the transformer to the low-pressure, Inspection of a meter, inspection, Do the running service of maintenance, etc..](/images/kanagawa/kawasakishimiyamae/ec0727f10.gif) [To save power cost "soleco (Sorekko)"] soleco (Sorekko) is, By the high-pressure bulk powered and solar power panel, This is a system to realize the ecology and economy of living. Bulk receiving Servicing Agent (central power) performs the power company and the high-voltage bulk power receiving contract, Supplied to each household in the transformer to the low-pressure, Inspection of a meter, inspection, Do the running service of maintenance, etc.. ![Common utility. [ECO Jaws] The company In the conventional water heater reuse latent heat is unnecessary, Since obtained similar heating effect with less gas consumption, Reduce CO2 emissions, Running costs of the reduction will also be implemented.](/images/kanagawa/kawasakishimiyamae/ec0727f14.gif) [ECO Jaws] The company In the conventional water heater reuse latent heat is unnecessary, Since obtained similar heating effect with less gas consumption, Reduce CO2 emissions, Running costs of the reduction will also be implemented. Security![Security. [Life Eyes / Secom security system] Mitsubishi Estate Mansion security system that community and Secom has been jointly developed "LIFE EYE'S". Build a system that corresponds to the property with the cooperation of Secom from the design stage. In an emergency, Security company and the management company will respond appropriately.](/images/kanagawa/kawasakishimiyamae/ec0727f08.gif) [Life Eyes / Secom security system] Mitsubishi Estate Mansion security system that community and Secom has been jointly developed "LIFE EYE'S". Build a system that corresponds to the property with the cooperation of Secom from the design stage. In an emergency, Security company and the management company will respond appropriately. ![Security. [Auto-lock system] To wind removal chamber of the building, To protect the security and privacy, It has adopted the auto-lock system. You can check the voice again visitors even before the dwelling unit entrance. (Conceptual diagram)](/images/kanagawa/kawasakishimiyamae/ec0727f09.gif) [Auto-lock system] To wind removal chamber of the building, To protect the security and privacy, It has adopted the auto-lock system. You can check the voice again visitors even before the dwelling unit entrance. (Conceptual diagram) ![Security. [surveillance camera] Entrance and the Elevator, Parking, etc., We have established a security camera with a recording function for a certain period of time to the strategic points in the common areas.](/images/kanagawa/kawasakishimiyamae/ec0727f18.jpg) [surveillance camera] Entrance and the Elevator, Parking, etc., We have established a security camera with a recording function for a certain period of time to the strategic points in the common areas. ![Security. [Elevator in the monitoring monitor] On the first floor of the elevator hall, Install the monitor to project the interior of the state. Watching the peace of mind in the elevator, Also lead to the deterrent effect of the crime.](/images/kanagawa/kawasakishimiyamae/ec0727f16.jpg) [Elevator in the monitoring monitor] On the first floor of the elevator hall, Install the monitor to project the interior of the state. Watching the peace of mind in the elevator, Also lead to the deterrent effect of the crime. ![Security. [IC chip built in a non-contact key] Entrance is, The IC chip built into the head of the front door key, Possible only by unlocking holding up. Door will be opened while holding the luggage.](/images/kanagawa/kawasakishimiyamae/ec0727f17.jpg) [IC chip built in a non-contact key] Entrance is, The IC chip built into the head of the front door key, Possible only by unlocking holding up. Door will be opened while holding the luggage. ![Security. [Disaster prevention warehouse] Just in case of emergency of the earthquake, etc., We keep a variety of disaster for fixtures. ※ Image generator](/images/kanagawa/kawasakishimiyamae/ec0727f15.jpg) [Disaster prevention warehouse] Just in case of emergency of the earthquake, etc., We keep a variety of disaster for fixtures. ※ Image generator Features of the building![Features of the building. [Exterior CG] While having the convenience of the height of 6-minute walk from Denentoshi Tokyu "Miyazakidai" station, Feel up close the green park, All 57 House to birth in a quiet residential area.](/images/kanagawa/kawasakishimiyamae/ec0727f01.jpg) [Exterior CG] While having the convenience of the height of 6-minute walk from Denentoshi Tokyu "Miyazakidai" station, Feel up close the green park, All 57 House to birth in a quiet residential area. ![Features of the building. [Exterior CG] It boasts the symbol tree and the entrance, The face of the building "gate Terrace". It arranged the planting season before the north side of the roof and first floor dwelling unit Terrace, Overall plan consisting of a "season terrace" The two buildings construction of moisture with enhanced private property, While aware of the style of the garden city, By the rich facade to change, Draw a long time can love mansion of quality.](/images/kanagawa/kawasakishimiyamae/ec0727f04.jpg) [Exterior CG] It boasts the symbol tree and the entrance, The face of the building "gate Terrace". It arranged the planting season before the north side of the roof and first floor dwelling unit Terrace, Overall plan consisting of a "season terrace" The two buildings construction of moisture with enhanced private property, While aware of the style of the garden city, By the rich facade to change, Draw a long time can love mansion of quality. Building structure![Building structure. [Kawasaki Condominium environmental performance display] ※ For more information see "Housing term large Dictionary"](/images/kanagawa/kawasakishimiyamae/ec0727f20.gif) [Kawasaki Condominium environmental performance display] ※ For more information see "Housing term large Dictionary" Other![Other. [SKY! Premium service light] A variety of programs to enjoy "SKY! Introduced a premium service light ". ※ Paid service. Separate contract ・ You need a separate subscription fee. For more information, please contact the person in charge.](/images/kanagawa/kawasakishimiyamae/ec0727f13.gif) [SKY! Premium service light] A variety of programs to enjoy "SKY! Introduced a premium service light ". ※ Paid service. Separate contract ・ You need a separate subscription fee. For more information, please contact the person in charge. ![Other. [Double-glazing] To have a hollow layer between two sheets of glass in the opening, It adopted a multi-layer glass with enhanced thermal insulation performance, It enhances the efficiency of heating and cooling.](/images/kanagawa/kawasakishimiyamae/ec0727f19.gif) [Double-glazing] To have a hollow layer between two sheets of glass in the opening, It adopted a multi-layer glass with enhanced thermal insulation performance, It enhances the efficiency of heating and cooling. Surrounding environment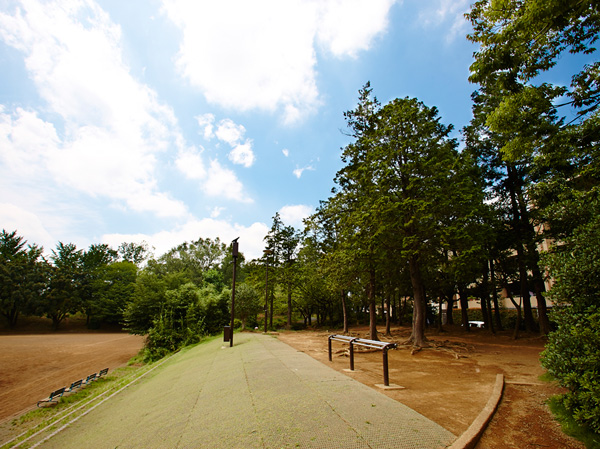 Miyazaki first park (about 240m ・ 3-minute walk) park where people gather as oasis existence of residents. There is also a happy playground equipment and ground to a child, If you walk through the lush trees, Forest mood taste also. 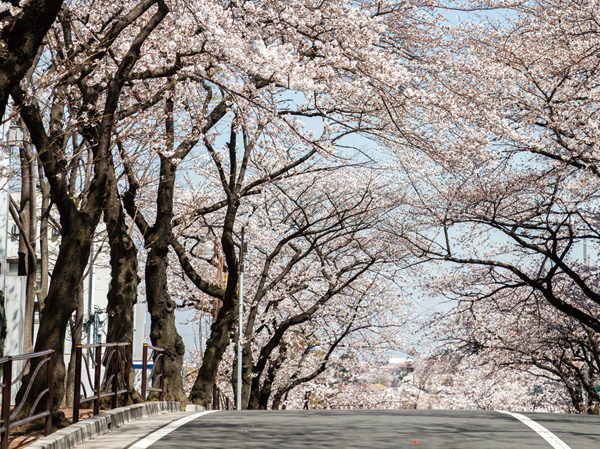 Sakura-zaka (about 410m ・ Walk of 6 minutes) beautiful tree-lined landscape is also one of the charms of this town. "Furusato Cherry Blossom Festival" is open on the first Sunday of April every year, Crowded with many residents. 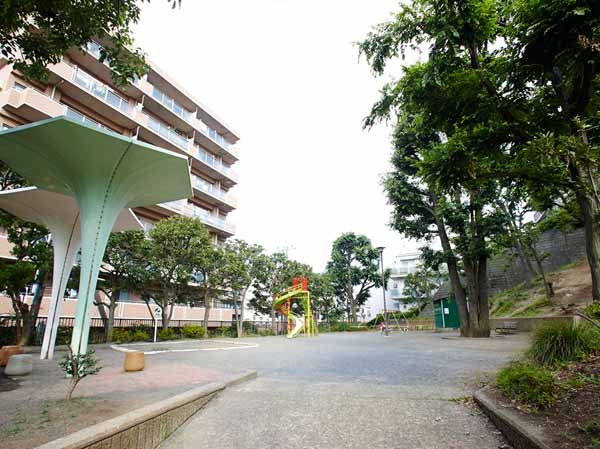 Miyazaki leaves park (about 360m ・ A 5-minute walk) is not troubled even in places where Asobaseru small children. 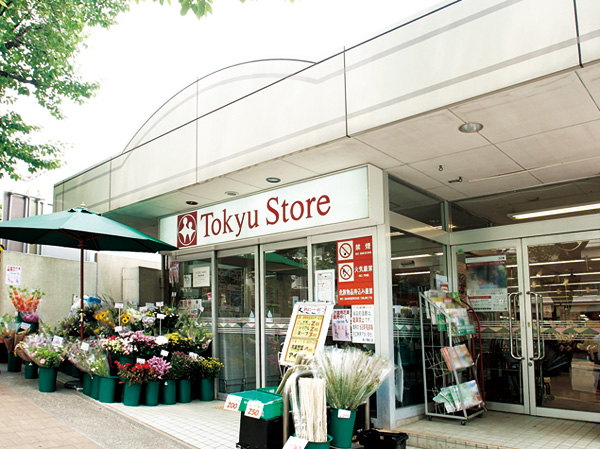 Miyazakidai Tokyu Store Chain (about 350m ・ Open from 5 minutes) 7 am walk until 1am. 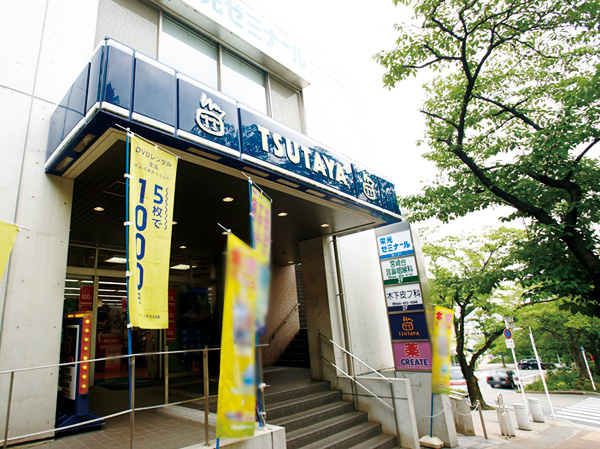 TSUTAYA Miyazakidai Station store (about 430m ・ 6-minute walk) Operating midnight until 2:00. There is also a comic rental. 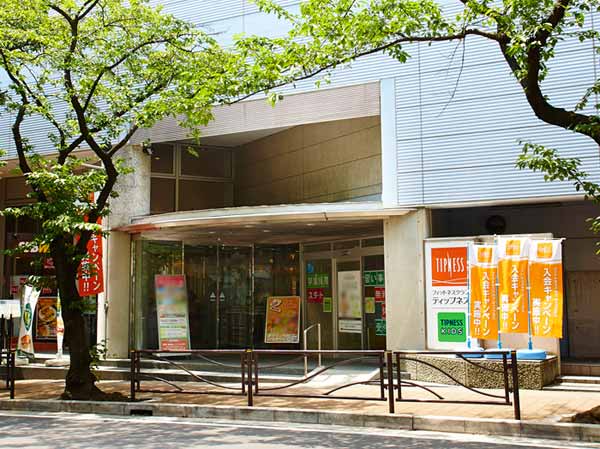 Tipness Miyazakidai store (about 500m ・ 7 minutes walk) feel free to join and easy to program has been enhanced. 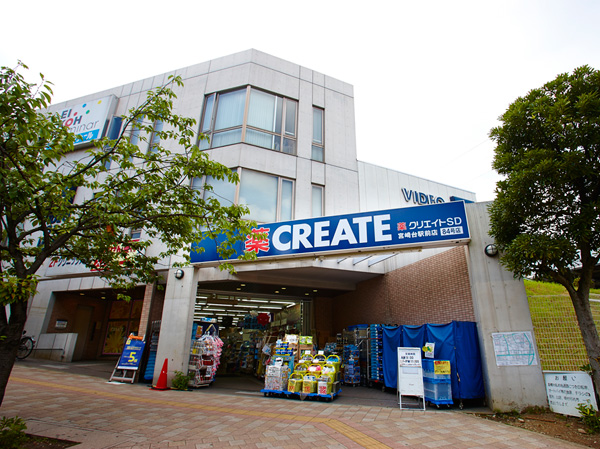 Create SD Kawasaki Miyazakidai Station store (about 450m ・ 6-minute walk) 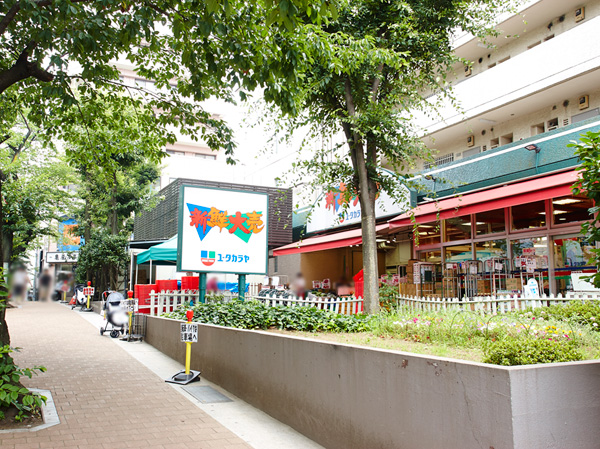 Yutakaraya Miyazakidai store (about 510m ・ 7-minute walk) 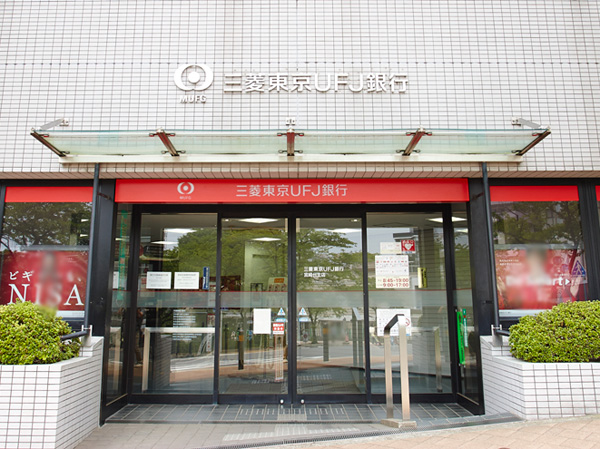 Bank of Tokyo-Mitsubishi UFJ, Ltd. Miyazakidai branch (about 410m ・ 6-minute walk) 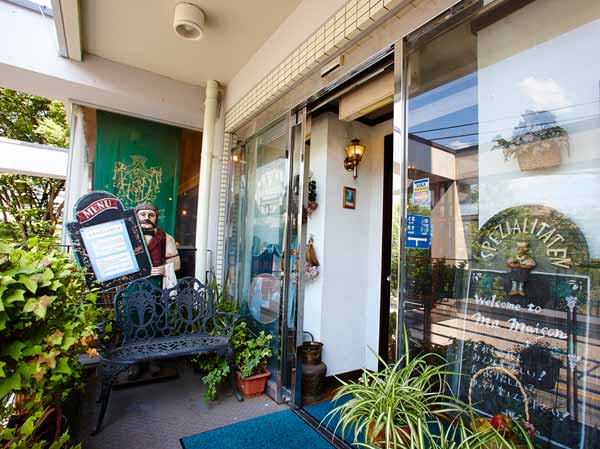 Ma ・ Maison (about 260m ・ 4-minute walk) 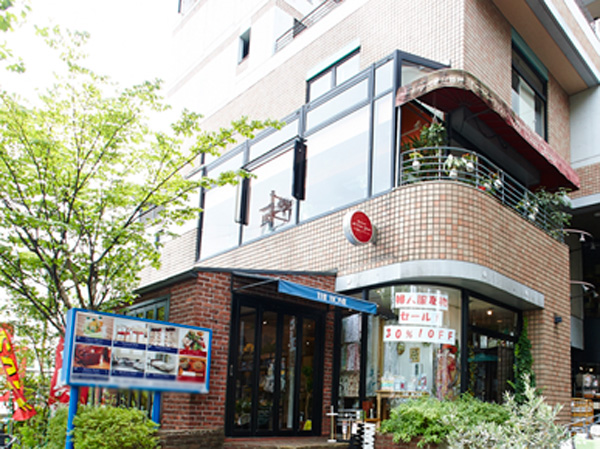 Eau Vie Yu France (about 290m ・ 4-minute walk) 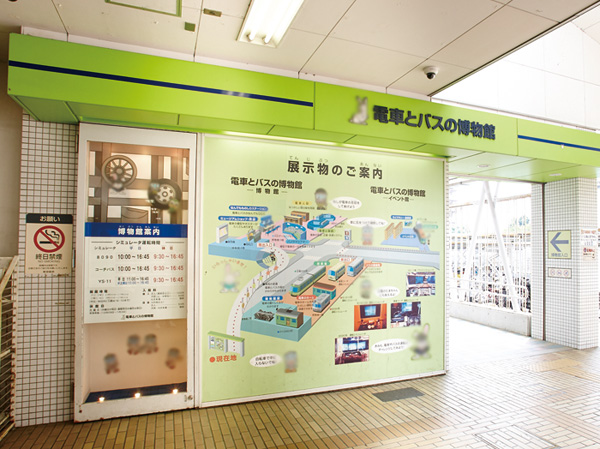 Train and Bus Museum (about 470m ・ 6-minute walk) 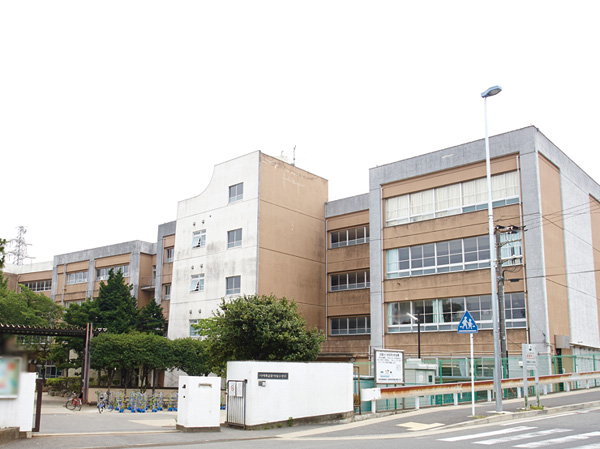 Municipal Miyazakidai elementary school (about 1230m) 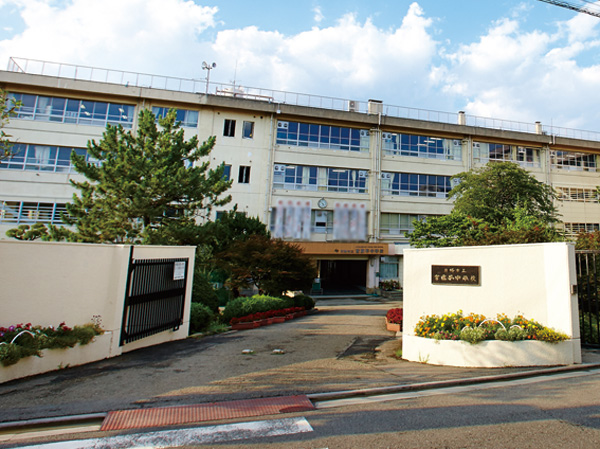 Municipal Miyamaedaira junior high school (about 1440m) 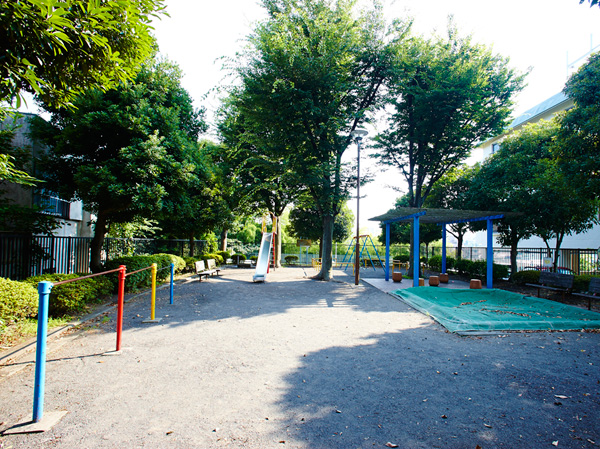 Miyazaki Santsumata park (about 290m ・ 4-minute walk) Floor: 2LDK + 2WIC + N + SIC, the occupied area: 65.96 sq m, Price: 47,280,000 yen, now on sale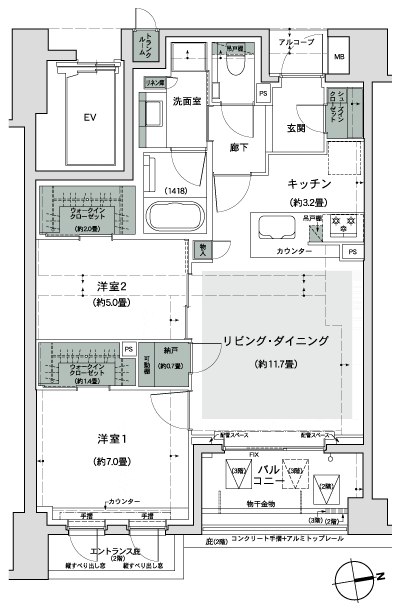 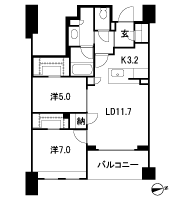 Floor: 3LDK + 2WIC, occupied area: 68.15 sq m, Price: 48,680,000 yen, now on sale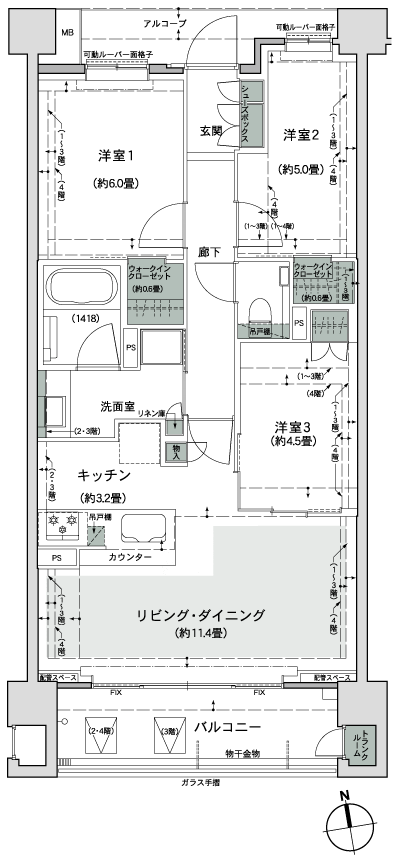 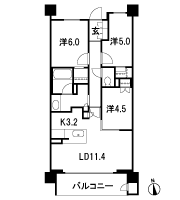 Floor: 3LDK + 3WIC, occupied area: 72.29 sq m, Price: 61,980,000 yen, now on sale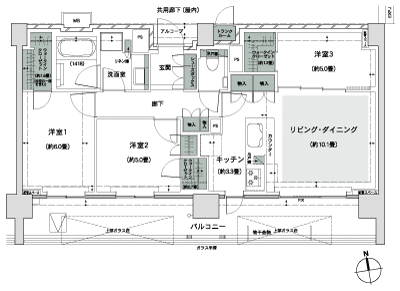 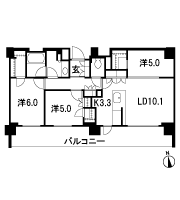 Floor: 3LDK + 2WIC + N, the occupied area: 75.05 sq m, Price: 57,280,000 yen, now on sale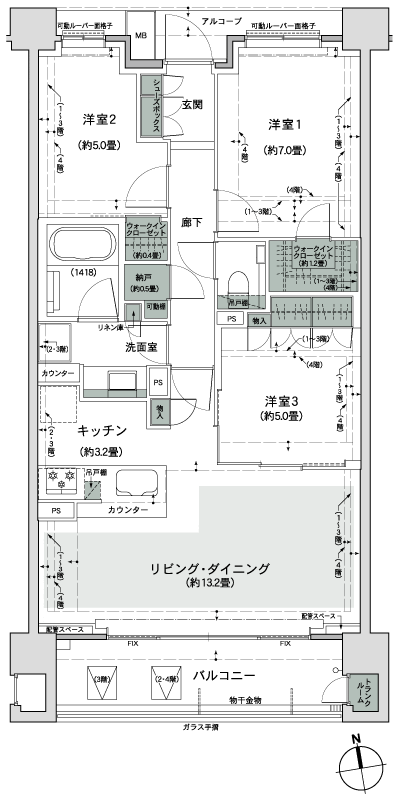 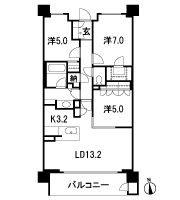 Floor: 3LDK + 3WIC + N + SIC, the occupied area: 75.71 sq m, Price: 54,380,000 yen, now on sale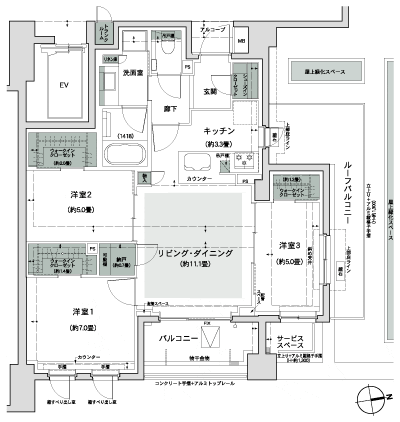 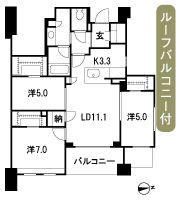 Location | ||||||||||||||||||||||||||||||||||||||||||||||||||||||||||||||||||||||||||||||||||||||||||||||||||||||