New Apartments » Kanto » Kanagawa Prefecture » Kawasaki Miyamae-ku
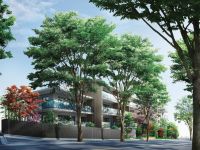 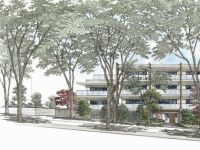
| Property name 物件名 | | Grand Maison Miyazakidai グランドメゾン宮崎台 | Time residents 入居時期 | | January 2015 late schedule 2015年1月下旬予定 | Floor plan 間取り | | 2LDK ~ 3LDK 2LDK ~ 3LDK | Units sold 販売戸数 | | Undecided 未定 | Occupied area 専有面積 | | 66.88 sq m ~ 80.5 sq m 66.88m2 ~ 80.5m2 | Address 住所 | | Kawasaki City, Kanagawa Prefecture Miyamae-ku, Maginu shaped Dowaki 2144-1, -8 神奈川県川崎市宮前区馬絹字堂脇2144-1、-8他3筆の一部(地番) | Traffic 交通 | | Denentoshi Tokyu "Miyazakidai" walk 6 minutes 東急田園都市線「宮崎台」歩6分
| Sale schedule 販売スケジュール | | Sales scheduled to begin in late January 2014 ※ price ・ Units sold is undecided. Not been finalized or sale divided by the number term or whole sell, Property data for sale dwelling unit has not yet been finalized are inscribed things of all sales target dwelling unit. Determination information will be explicit in the new sale advertising. Acts that lead to secure the contract or reservation of the application and the application order to sale can not be absolutely. 2014年1月下旬販売開始予定※価格・販売戸数は未定です。全体で売るか数期で分けて販売するか確定しておらず、販売住戸が未確定のため物件データは全販売対象住戸のものを表記しています。確定情報は新規分譲広告において明示いたします。販売開始まで契約または予約の申し込みおよび申し込み順位の確保につながる行為は一切できません。 | Completion date 完成時期 | | November 2014 late schedule 2014年11月下旬予定 | Number of units 今回販売戸数 | | Undecided 未定 | Predetermined price 予定価格 | | Undecided 未定 | Will most price range 予定最多価格帯 | | Undecided 未定 | Administrative expense 管理費 | | An unspecified amount 金額未定 | Repair reserve 修繕積立金 | | An unspecified amount 金額未定 | Repair reserve fund 修繕積立基金 | | An unspecified amount 金額未定 | Other area その他面積 | | Balcony area: 11.23 sq m ~ 28.01 sq m , Roof balcony: 6.4 sq m ・ 36.75 sq m (use fee TBD), Terrace: 13.25 sq m ~ 23.43 sq m (use fee TBD), Porch: 3.1 sq m ~ 19.1 sq m , Outdoor unit yard area: 2.25 sq m ~ 9.93 sq m バルコニー面積:11.23m2 ~ 28.01m2、ルーフバルコニー:6.4m2・36.75m2(使用料未定)、テラス:13.25m2 ~ 23.43m2(使用料未定)、ポーチ:3.1m2 ~ 19.1m2、室外機置場面積:2.25m2 ~ 9.93m2 | Property type 物件種別 | | Mansion マンション | Total units 総戸数 | | 47 units (other administrative office 1 units) 47戸(他に管理事務室1戸) | Structure-storey 構造・階建て | | RC5 story RC5階建 | Construction area 建築面積 | | 1256.05 sq m 1256.05m2 | Building floor area 建築延床面積 | | 4900.11 sq m 4900.11m2 | Site area 敷地面積 | | 1830.1 sq m 1830.1m2 | Site of the right form 敷地の権利形態 | | Share of ownership 所有権の共有 | Use district 用途地域 | | First-class medium and high-rise exclusive residential area 第一種中高層住居専用地域 | Parking lot 駐車場 | | 19 cars on-site (fee undecided, Mechanical seven, Flat. 12 units (including one for disabled guests)) 敷地内19台(料金未定、機械式7台、平置12台(身障者用1台を含む)) | Bicycle-parking space 駐輪場 | | Including one for 48 cars (fee TBD) bicycle rental 48台収容(料金未定)レンタサイクル用1台含む | Bike shelter バイク置場 | | 2 cars (price TBD) 2台収容(料金未定) | Management form 管理形態 | | Consignment (working arrangements undecided) 委託(勤務形態未定) | Other overview その他概要 | | Building confirmation number: No. H25 Promotion Association No. 00097 (August 2 month 2013) 建築確認番号:第H25普及協会00097号(平成25年8月2日月)
| About us 会社情報 | | <Seller> Minister of Land, Infrastructure and Transport (13) No. 540 (one company) Real Estate Association (Corporation) metropolitan area real estate Fair Trade Council member Sekisui House, Ltd. Tokyo condominium Division 160-0023 Tokyo Nishi-Shinjuku, Shinjuku-ku, 1-20-2 Horai building the fifth floor <売主>国土交通大臣(13)第540 号(一社)不動産協会会員 (公社)首都圏不動産公正取引協議会加盟積水ハウス株式会社東京マンション事業部〒160-0023 東京都新宿区西新宿1-20-2 ホウライビル5階 | Construction 施工 | | (Ltd.) Matsuo builders (株)松尾工務店 | Management 管理 | | Multiply-and-accumulate Management (Ltd.) 積和管理(株) |
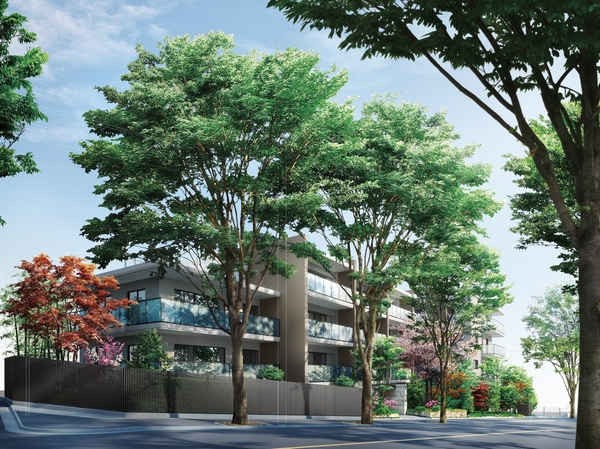 Exterior CG ( ※ 1)
外観完成予想CG(※1)
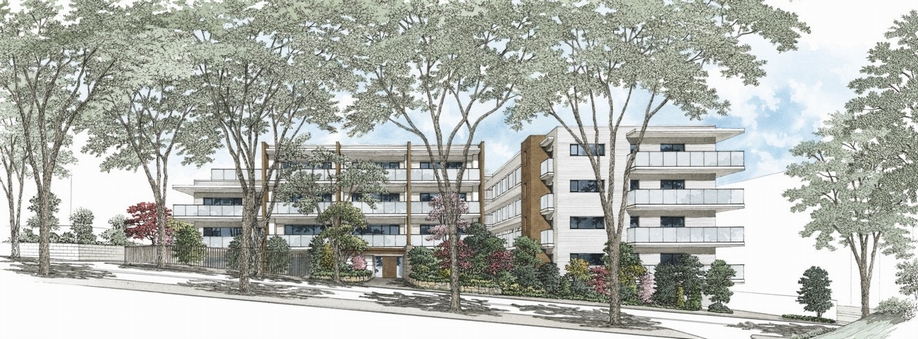 Appearance seem to Zelkova tree-lined over Rendering Illustration ( ※ 1)
けやき並木越しに見える外観完成予想イラスト(※1)
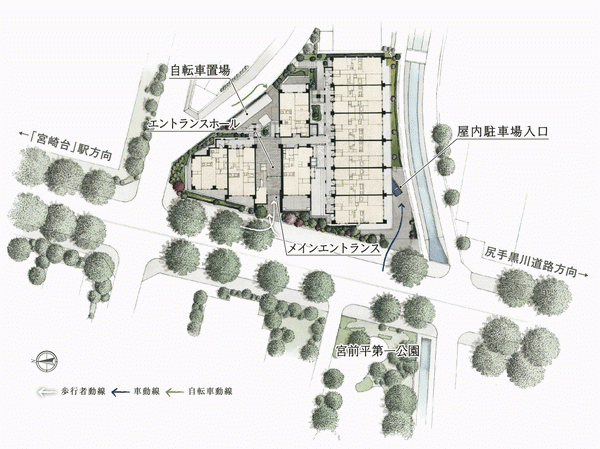 Site placement Rendering Illustration ( ※ 1)
敷地配置完成予想イラスト(※1)
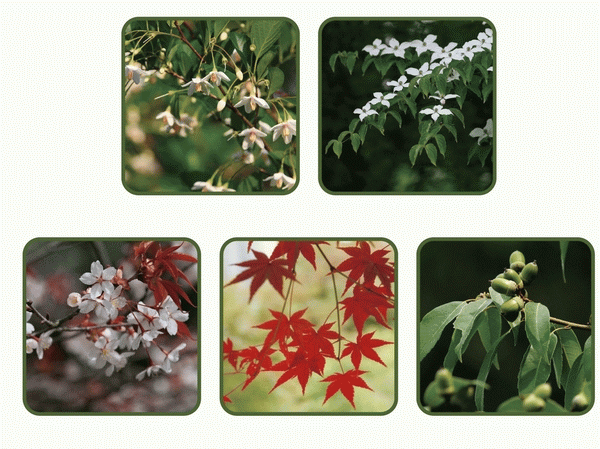 "Five of the tree" plan of planting 栽例
「5本の樹」計画の植栽例
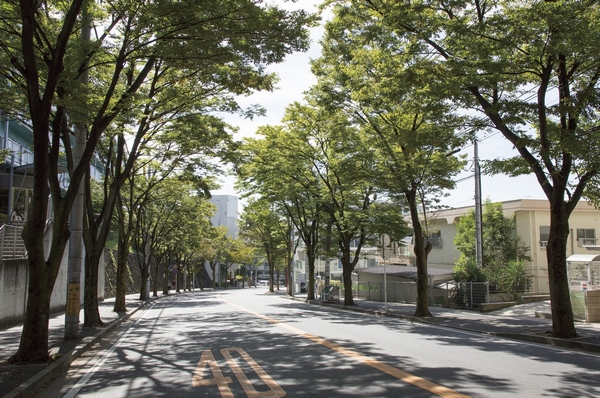 Local neighborhood streets (about 230m / 2013 October shooting)
現地周辺の街並み(約230m/2013年10月撮影)
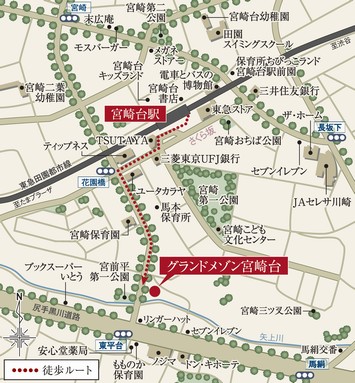 Local guide map
現地案内図
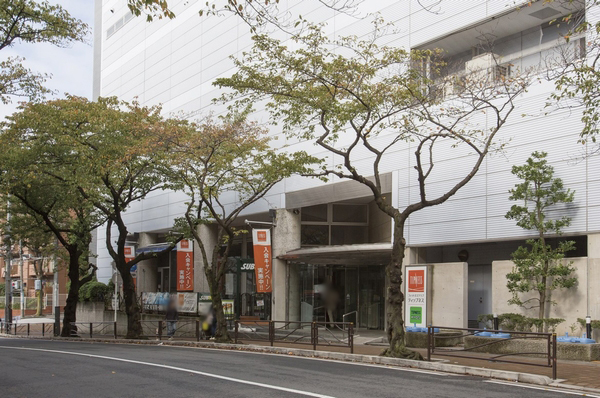 Tipness Miyazakidai (about 300m / 4-minute walk)
ティップネス宮崎台(約300m/徒歩4分)
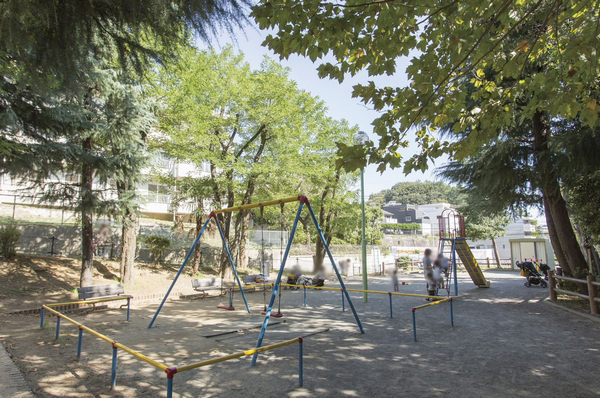 Miyamaedaira first park (about 40m / 1-minute walk)
宮前平第一公園(約40m/徒歩1分)
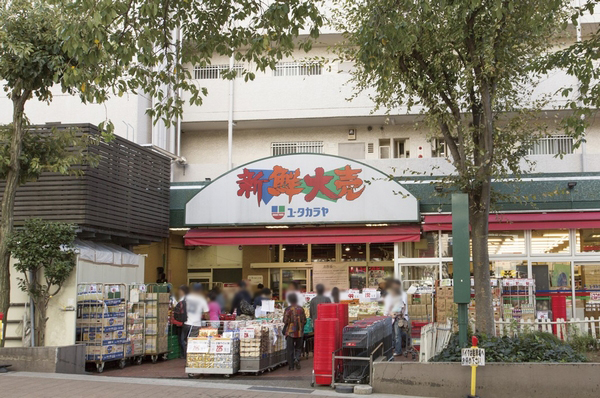 Yutakaraya Miyazakidai (about 260m / 4-minute walk)
ユータカラヤ宮崎台(約260m/徒歩4分)
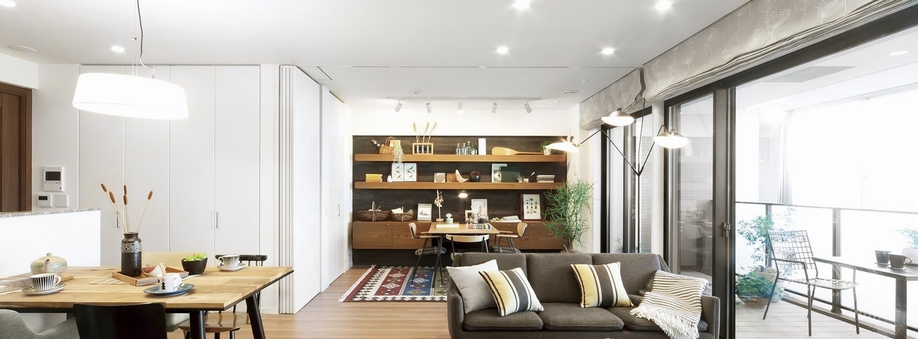 Living room, which is coordinated by the tasteful interior ・ dining. Bright and wide opening is impressive
趣味の良いインテリアでコーディネートされたリビング・ダイニング。明るくワイドな開口部が印象的です
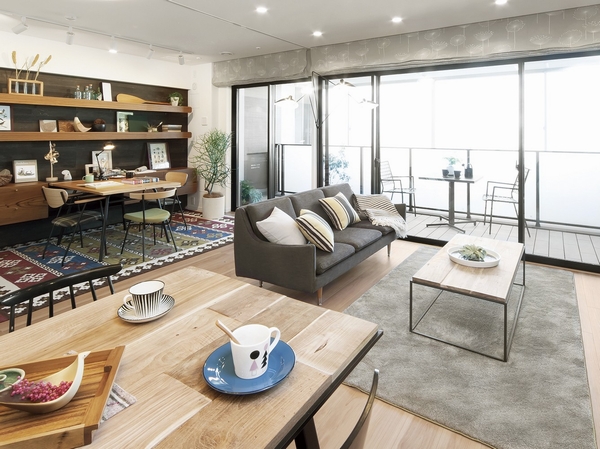 living ・ dining
リビング・ダイニング
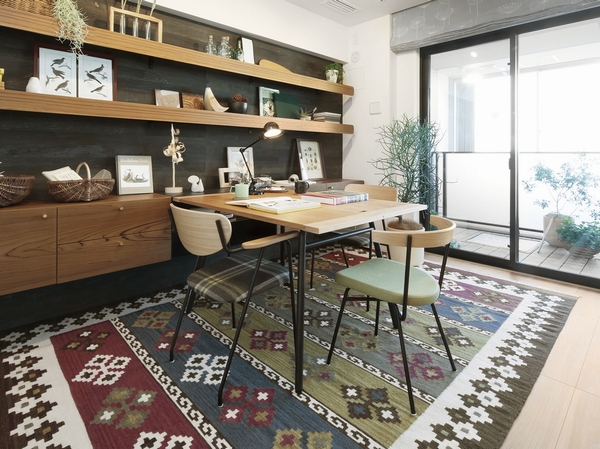 Western-style (3)
洋室(3)
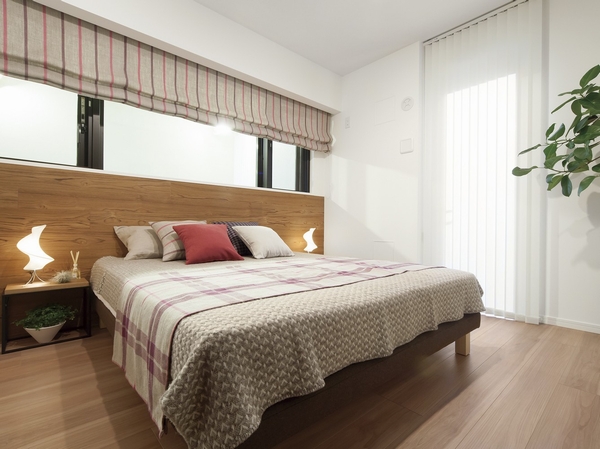 Western-style (1)
洋室(1)
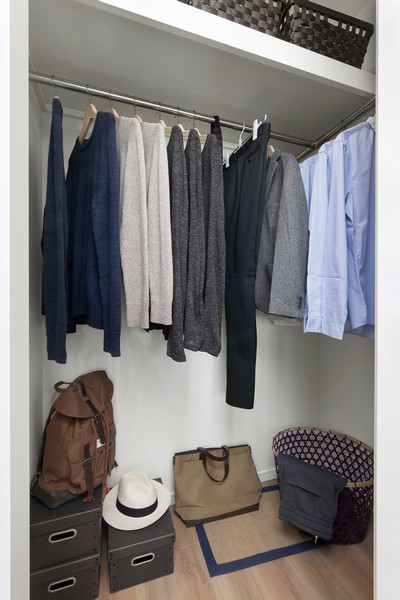 Walk-in closet / Western-style (3)
ウォークインクロゼット/洋室(3)
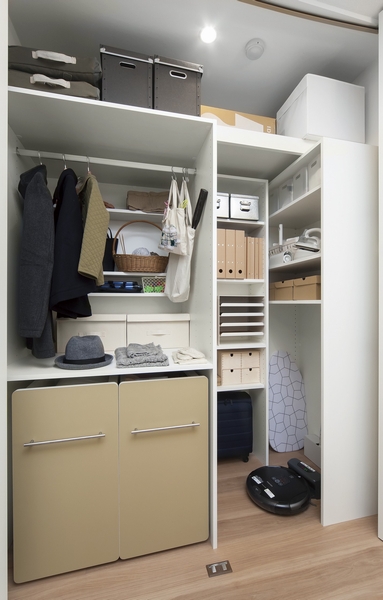 Storeroom / living ・ dining
納戸/リビング・ダイニング
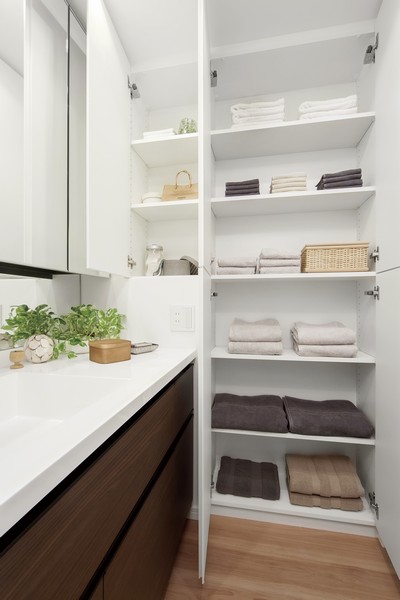 Compartment / bathroom
物入れ/洗面室
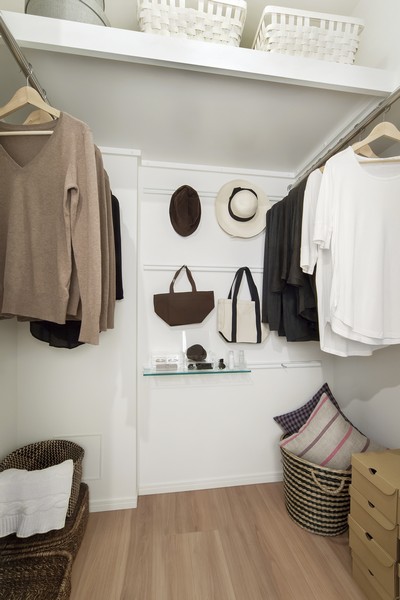 Walk-in closet / Western-style (1)
ウォークインクロゼット/洋室(1)
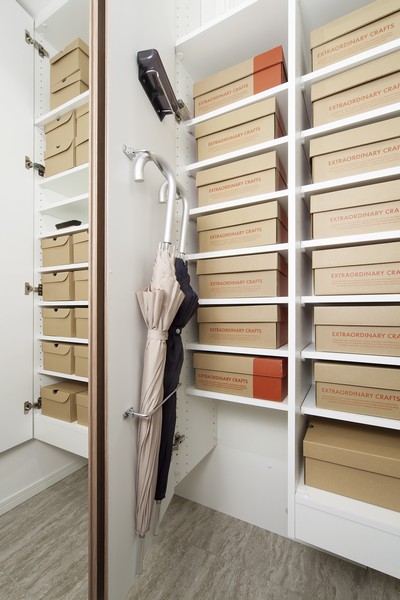 Directions to the model room (a word from the person in charge)
モデルルームへの行き方(担当者からひとこと)
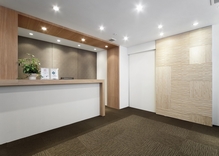 Denentoshi Sekisui House is give Tokyu "Miyazakidai" station walk in 6 minutes Residence
 積水ハウスが贈る東急田園都市線「宮崎台」駅徒歩6分のレジデンス
Grand Maison Miyazakidaiグランドメゾン宮崎台 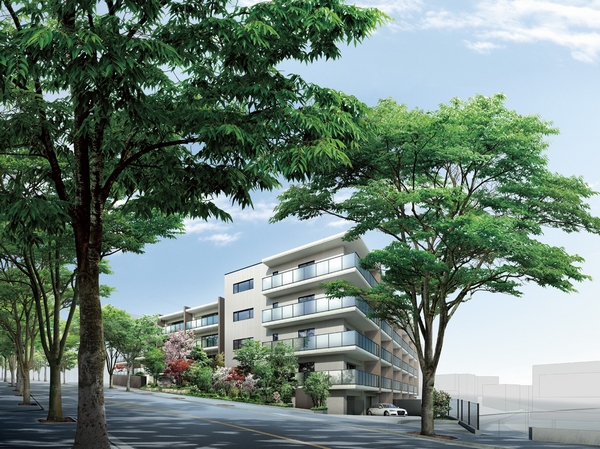 Exterior CG ( ※ 1)
外観完成予想CG(※1)
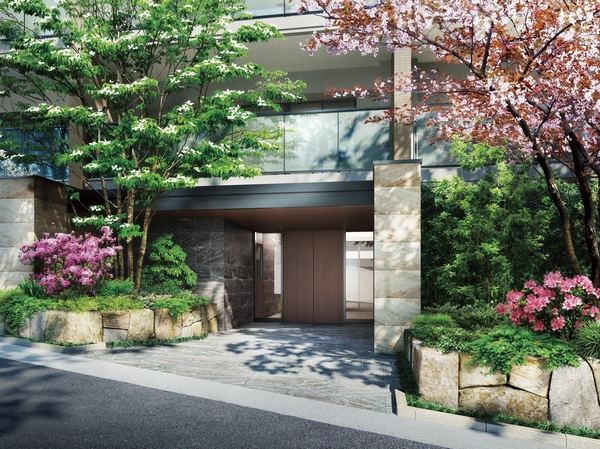 Entrance Rendering CG ( ※ 1)
エントランス完成予想CG(※1)
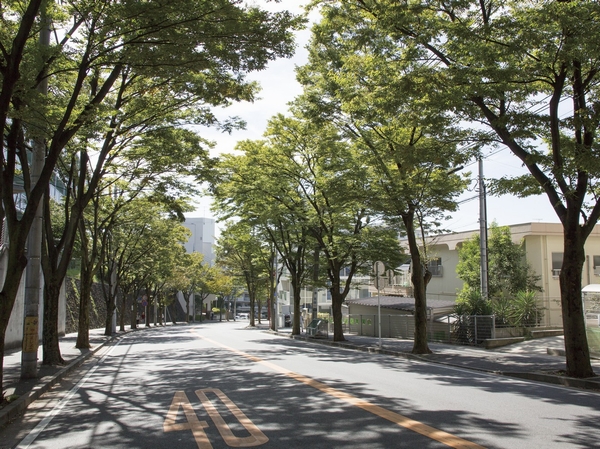 Local neighborhood streets (about 230m / 2013 October shooting)
現地周辺の街並み(約230m/2013年10月撮影)
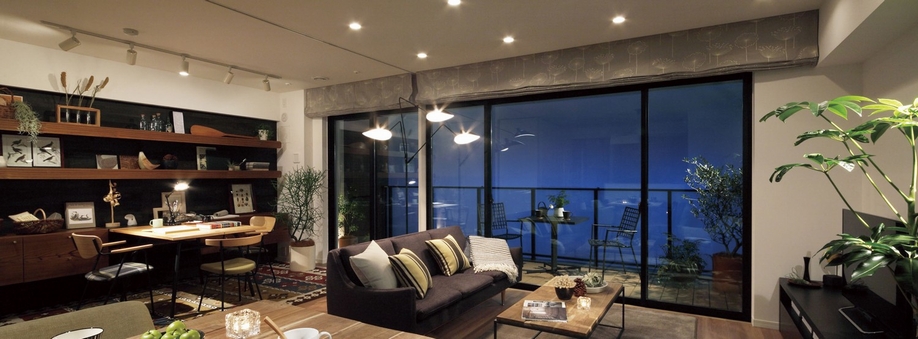 living ・ Dining (model room ・ Which was photographed I type in November 2013, Some paid option (with application deadline) are included)
リビング・ダイニング(モデルルーム・Iタイプを2013年11月に撮影したもので、一部有償オプション(申込期限あり)が含まれております)
Floor: 3LDK + WIC + SIC + N + TR, the occupied area: 72 sq m, Price: TBD間取り: 3LDK+WIC+SIC+N+TR, 専有面積: 72m2, 価格: 未定: 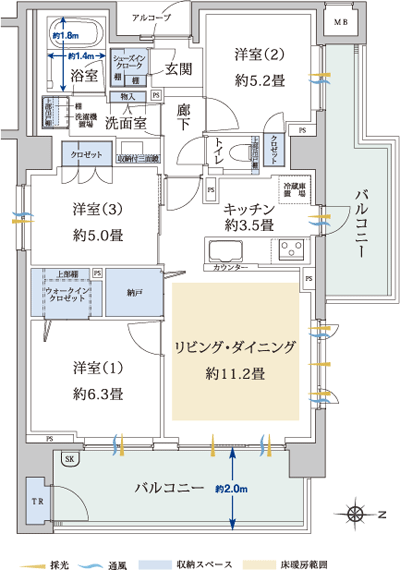
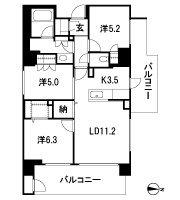
Floor: 3LDK + 2WIC + SIC + N, the occupied area: 73.62 sq m, Price: TBD間取り: 3LDK+2WIC+SIC+N, 専有面積: 73.62m2, 価格: 未定: 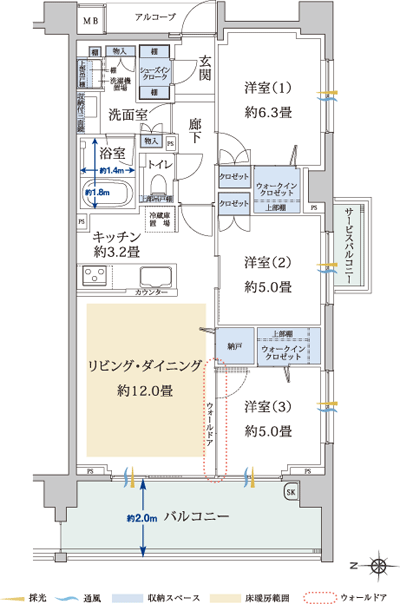
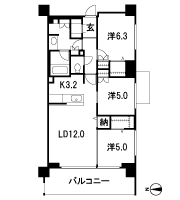
Floor: 3LDK + WIC + N, the occupied area: 75.18 sq m, Price: TBD間取り: 3LDK+WIC+N, 専有面積: 75.18m2, 価格: 未定: 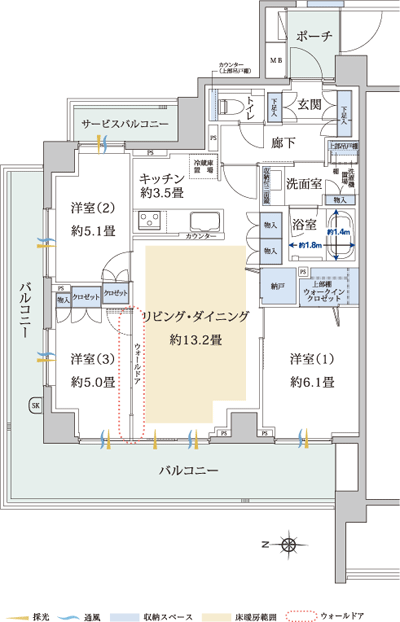
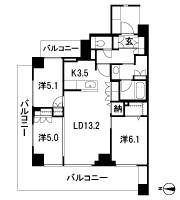
Floor: 3LDK + 2WIC + N, the occupied area: 78.39 sq m, Price: TBD間取り: 3LDK+2WIC+N, 専有面積: 78.39m2, 価格: 未定: 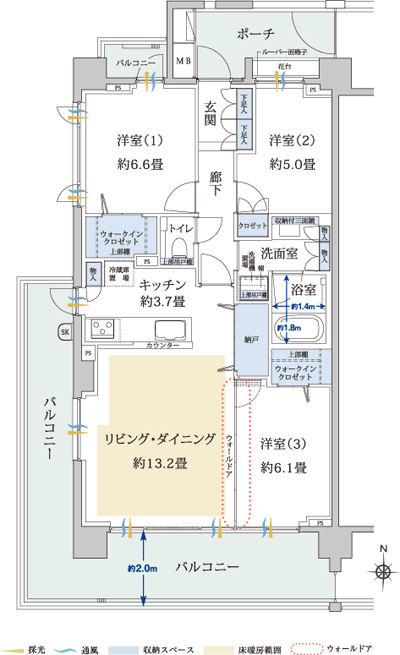
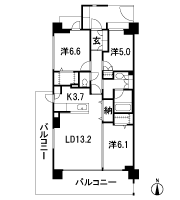
Location
| 































