Investing in Japanese real estate
2013May
1LDK ・ 2LDK, 41.63 sq m ~ 53.69 sq m
New Apartments » Kanto » Kanagawa Prefecture » Nakahara-ku, Kawasaki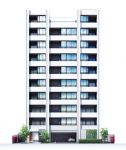 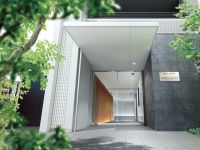
Buildings and facilities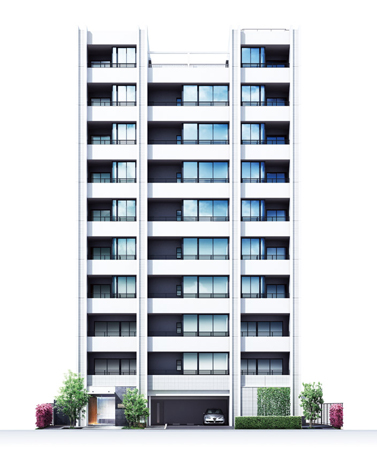 Exterior CG 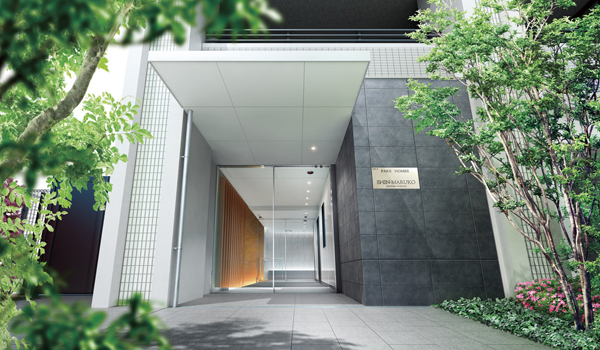 Entrance Rendering CG Surrounding environment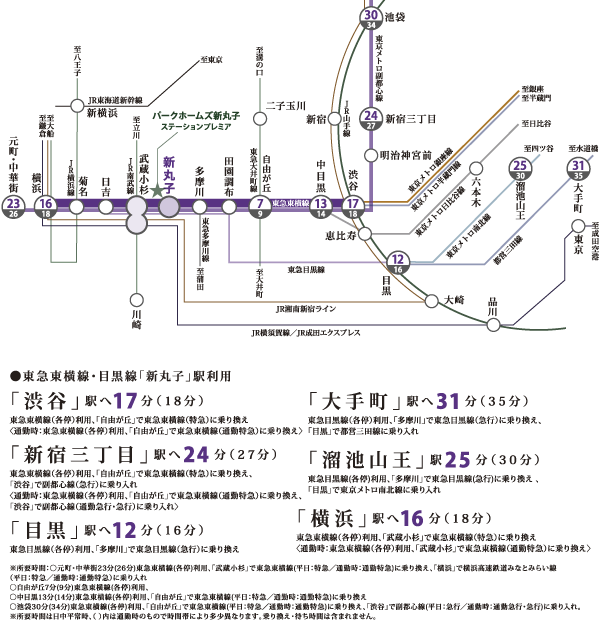 Tokyu Toyoko Line ・ Meguro Line "Shinmaruko" Station 2-minute walk, "Musashi Kosugi" Station 6-minute walk. And direct access to major cities, 10 routes, 2 Station Available. Toyoko life unique, Good access to various business centers, such as "Shibuya" 17 minutes "Meguro" 12 minutes "Otemachi" 31 minutes. (Access view) Kitchen![Kitchen. [save ・ Earth ・ display] Electricity in the dwelling unit ・ gas ・ Gas water heater remote control which visualization usage and CO2 emissions of hot water. (Same specifications)](/images/kanagawa/kawasakishinakahara/351fade03.jpg) [save ・ Earth ・ display] Electricity in the dwelling unit ・ gas ・ Gas water heater remote control which visualization usage and CO2 emissions of hot water. (Same specifications) ![Kitchen. [Eco Jaws] High-efficiency gas water heater to re-use the heat to be discharged also. Reducing the amount of gas, Also it reduces CO2 emissions.](/images/kanagawa/kawasakishinakahara/351fade04.gif) [Eco Jaws] High-efficiency gas water heater to re-use the heat to be discharged also. Reducing the amount of gas, Also it reduces CO2 emissions. ![Kitchen. [Water-saving faucet] Can company than conventional products reduce the amount of water, It is water-saving kitchen faucet. (Same specifications)](/images/kanagawa/kawasakishinakahara/351fade05.jpg) [Water-saving faucet] Can company than conventional products reduce the amount of water, It is water-saving kitchen faucet. (Same specifications) Bathing-wash room![Bathing-wash room. [Water-saving shower] It is possible to suppress the amount than its conventional, It has adopted a water-saving shower head. (Same specifications)](/images/kanagawa/kawasakishinakahara/351fade06.jpg) [Water-saving shower] It is possible to suppress the amount than its conventional, It has adopted a water-saving shower head. (Same specifications) ![Bathing-wash room. [Thermos bathtub] It reduces the lowering of the temperature by securely covering the periphery of the tub with a heat insulating material. It will also reduce CO2 emissions by reducing the reheating. (Conceptual diagram)](/images/kanagawa/kawasakishinakahara/351fade07.jpg) [Thermos bathtub] It reduces the lowering of the temperature by securely covering the periphery of the tub with a heat insulating material. It will also reduce CO2 emissions by reducing the reheating. (Conceptual diagram) Interior![Interior. [Eco-glass] Coated with a special metal film "Low-E film" to the multi-layer glass. Excellent thermal barrier ・ Improve the heating and cooling efficiency in the insulation effect, Also reduced the power consumption of air conditioning. In addition to UV rays, Such as suppressing the generation of condensation, Create a comfortable indoor space. (Conceptual diagram)](/images/kanagawa/kawasakishinakahara/351fade01.jpg) [Eco-glass] Coated with a special metal film "Low-E film" to the multi-layer glass. Excellent thermal barrier ・ Improve the heating and cooling efficiency in the insulation effect, Also reduced the power consumption of air conditioning. In addition to UV rays, Such as suppressing the generation of condensation, Create a comfortable indoor space. (Conceptual diagram) ![Interior. [LED lighting] Compared with the incandescent lamp, Reduce power consumption and CO2 emissions. Also last longer life. (Same specifications)](/images/kanagawa/kawasakishinakahara/351fade02.jpg) [LED lighting] Compared with the incandescent lamp, Reduce power consumption and CO2 emissions. Also last longer life. (Same specifications) 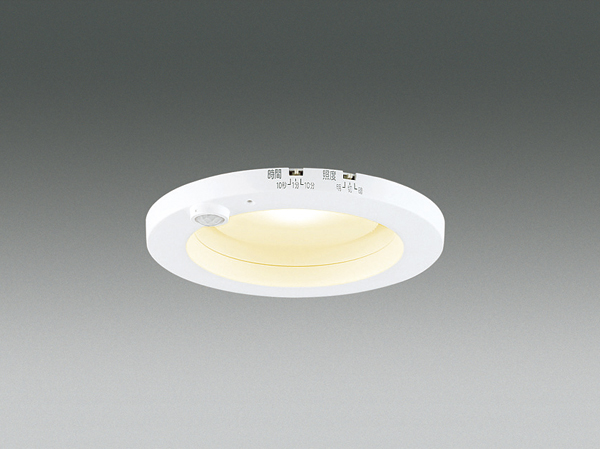 (Shared facilities ・ Common utility ・ Pet facility ・ Variety of services ・ Security ・ Earthquake countermeasures ・ Disaster-prevention measures ・ Building structure ・ Such as the characteristics of the building) Security![Security. [Double auto-lock to prevent the invasion by tailgating] The main entrance, To suppress the intrusion modus operandi to admission along with the residents and visitors, Double auto-lock system has been set up the auto-lock operation panel with the camera. (Conceptual diagram)](/images/kanagawa/kawasakishinakahara/351fadf04.gif) [Double auto-lock to prevent the invasion by tailgating] The main entrance, To suppress the intrusion modus operandi to admission along with the residents and visitors, Double auto-lock system has been set up the auto-lock operation panel with the camera. (Conceptual diagram) ![Security. [Elevator of the crime prevention measures] Position of the destination button, Set so that children can be manipulated. Emergency call button is, Installed in a height of about 1.0m as easy to reach the hands of children. When the emergency call button is pressed, it sounds crime prevention buzzer, 3 minutes to stop on each floor, Do the crime prevention operation to open the door. (Conceptual diagram)](/images/kanagawa/kawasakishinakahara/351fadf05.gif) [Elevator of the crime prevention measures] Position of the destination button, Set so that children can be manipulated. Emergency call button is, Installed in a height of about 1.0m as easy to reach the hands of children. When the emergency call button is pressed, it sounds crime prevention buzzer, 3 minutes to stop on each floor, Do the crime prevention operation to open the door. (Conceptual diagram) ![Security. [Security Monitor ・ Security Window] Provide a monitor that it can be seen in the car is on the first floor elevator hall, The elevator door has established a security window. (Security Monitor Installation example ・ Same specifications)](/images/kanagawa/kawasakishinakahara/351fadf06.jpg) [Security Monitor ・ Security Window] Provide a monitor that it can be seen in the car is on the first floor elevator hall, The elevator door has established a security window. (Security Monitor Installation example ・ Same specifications) ![Security. [Security measures that begins from before to build an apartment] The Mitsui Fudosan Residential, Cooperation with Sohgo Security (ALSOK) from the planning stage. The entire site of the surrounding environment and condominiums ・ Common areas ・ It did on deep understanding of the shape of the proprietary part, We carry out the most appropriate crime prevention measures in the apartment.](/images/kanagawa/kawasakishinakahara/351fadf07.gif) [Security measures that begins from before to build an apartment] The Mitsui Fudosan Residential, Cooperation with Sohgo Security (ALSOK) from the planning stage. The entire site of the surrounding environment and condominiums ・ Common areas ・ It did on deep understanding of the shape of the proprietary part, We carry out the most appropriate crime prevention measures in the apartment. ![Security. [surveillance camera] Installing security cameras in common areas wind dividing rooms and elevators. Security camera footage is recorded on the digital recorder of management room, It will be stored for a period of time. (Same specifications)](/images/kanagawa/kawasakishinakahara/351fadf08.jpg) [surveillance camera] Installing security cameras in common areas wind dividing rooms and elevators. Security camera footage is recorded on the digital recorder of management room, It will be stored for a period of time. (Same specifications) ![Security. [Security sensors] Installed in the front door and some residential units of the window of the total dwelling unit. The sensor will react when the front door or window is opened in crime prevention when setting, "Customer Center" and Sohgo security intercom with color monitor (housing information panel) is Mitsuifudosanjutakusabisu and at the same time issue a warning to (ALSOK) will be automatically reported. ※ Of the total dwelling unit entrance door and 2F, Window that is in contact with the outside air of all the dwelling units of 10F, Installed on the door (same specifications)](/images/kanagawa/kawasakishinakahara/351fadf09.jpg) [Security sensors] Installed in the front door and some residential units of the window of the total dwelling unit. The sensor will react when the front door or window is opened in crime prevention when setting, "Customer Center" and Sohgo security intercom with color monitor (housing information panel) is Mitsuifudosanjutakusabisu and at the same time issue a warning to (ALSOK) will be automatically reported. ※ Of the total dwelling unit entrance door and 2F, Window that is in contact with the outside air of all the dwelling units of 10F, Installed on the door (same specifications) Building structure![Building structure. [TQPM] The TQPM Mitsui Fudosan Residential own quality management system. To obtain quality and its reliability, And it starts from the design in the property in order to aim a more heights, And until completion, A number of management construction company responsible for it ・ Do the test. Further construction ・ Construction ・ Underlying the idea that TQPM in equipment, With its own design criteria, Mitsui Fudosan Residential is implementing the quality management. In strict check superimposed over and over again, Keep a consistent high quality. (Conceptual diagram)](/images/kanagawa/kawasakishinakahara/351fadf01.gif) [TQPM] The TQPM Mitsui Fudosan Residential own quality management system. To obtain quality and its reliability, And it starts from the design in the property in order to aim a more heights, And until completion, A number of management construction company responsible for it ・ Do the test. Further construction ・ Construction ・ Underlying the idea that TQPM in equipment, With its own design criteria, Mitsui Fudosan Residential is implementing the quality management. In strict check superimposed over and over again, Keep a consistent high quality. (Conceptual diagram) ![Building structure. [Get the design house performance evaluation report] Objectively and fairly evaluate the items related to housing performance that is determined by the Minister of Land, Infrastructure and Transport third party ・ Judges Housing Performance Indication System. In the Property, Get this design house performance evaluation report (all houses. Construction housing performance evaluation report to be acquired is). We aim certainly a dwelling boasts a reliable basic performance. ※ For more information see "Housing term large Dictionary"](/images/kanagawa/kawasakishinakahara/351fadf02.gif) [Get the design house performance evaluation report] Objectively and fairly evaluate the items related to housing performance that is determined by the Minister of Land, Infrastructure and Transport third party ・ Judges Housing Performance Indication System. In the Property, Get this design house performance evaluation report (all houses. Construction housing performance evaluation report to be acquired is). We aim certainly a dwelling boasts a reliable basic performance. ※ For more information see "Housing term large Dictionary" Other![Other. [After-sales service] Mitsui Fudosan Residential in order to clarify the responsibilities as a seller, Tokyo, Chiba, Yokohama, Osaka, Nagoya, Sendai, Sapporo, Hiroshima, Established the "after-sales service center" in nine locations in Fukuoka, Themselves Residential Mitsui Fudosan is responsible for after-sales service business. To our confidence in the quality of the apartment, More quickly, Shi meet at a higher level, We will strive to maintain a comfortable livability. (Conceptual diagram)](/images/kanagawa/kawasakishinakahara/351fadf03.gif) [After-sales service] Mitsui Fudosan Residential in order to clarify the responsibilities as a seller, Tokyo, Chiba, Yokohama, Osaka, Nagoya, Sendai, Sapporo, Hiroshima, Established the "after-sales service center" in nine locations in Fukuoka, Themselves Residential Mitsui Fudosan is responsible for after-sales service business. To our confidence in the quality of the apartment, More quickly, Shi meet at a higher level, We will strive to maintain a comfortable livability. (Conceptual diagram) Surrounding environment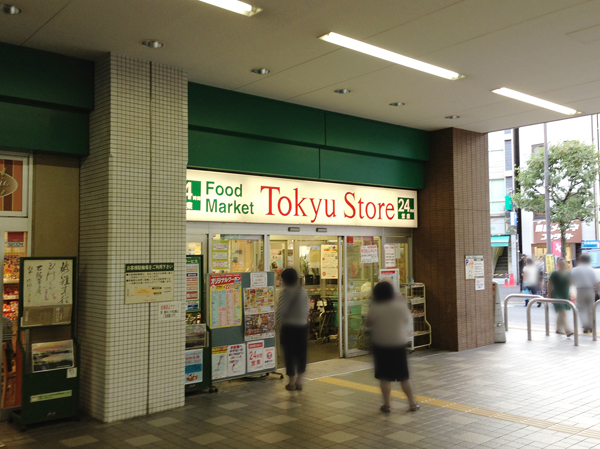 Shinmaruko Tokyu Store Chain (2-minute walk / About 120m) 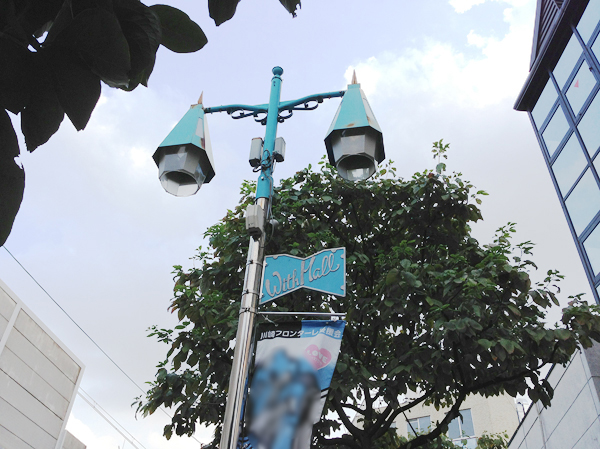 WITH MALL shopping street (a 3-minute walk / About 180m) 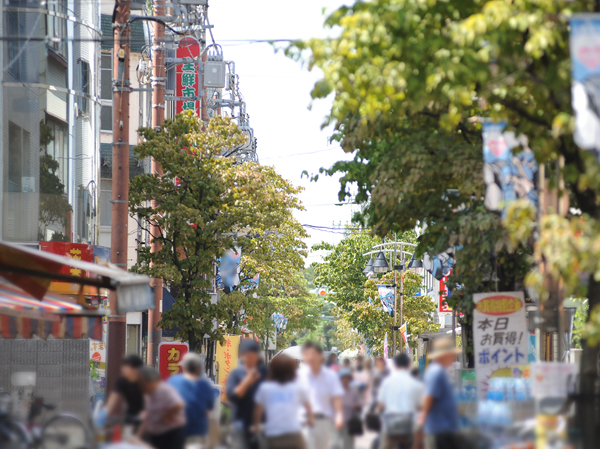 IDAI MALL shopping street (1 minute walk / About 30m) 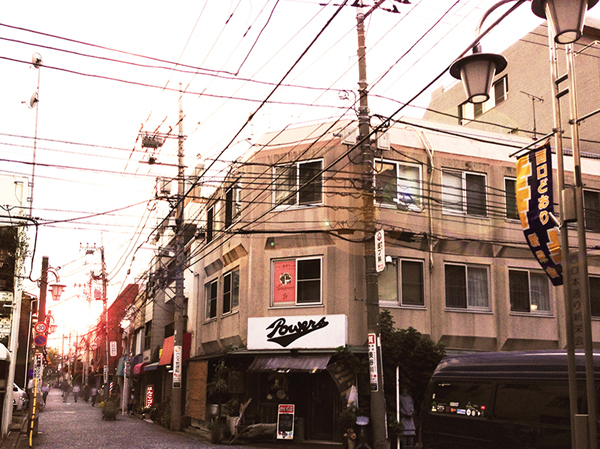 Xin Rong Board Street Nishiguchi (1-minute walk / About 60m) 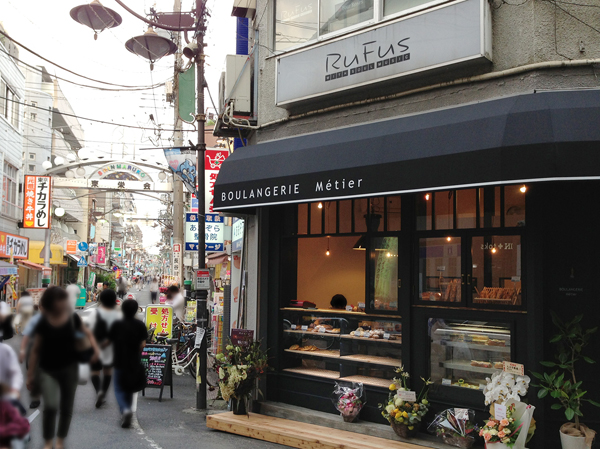 Shinmarukohigashi Sakaekai shopping street (a 3-minute walk / About 210m) 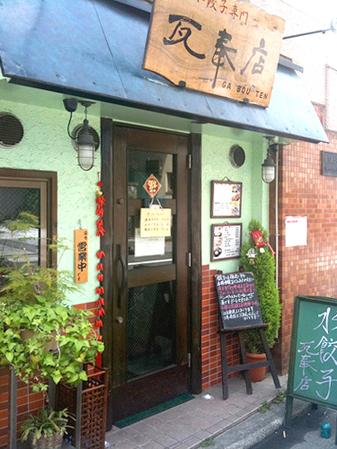 Water dumpling shop ・ Tile Matsumise (a 5-minute walk / About 340m) Floor: 1LDK, occupied area: 46.04 sq m, Price: TBD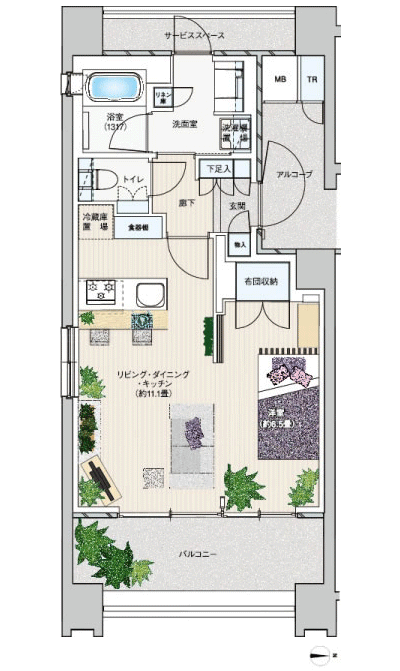 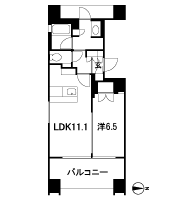 Floor: 2LDK, occupied area: 53.69 sq m, Price: TBD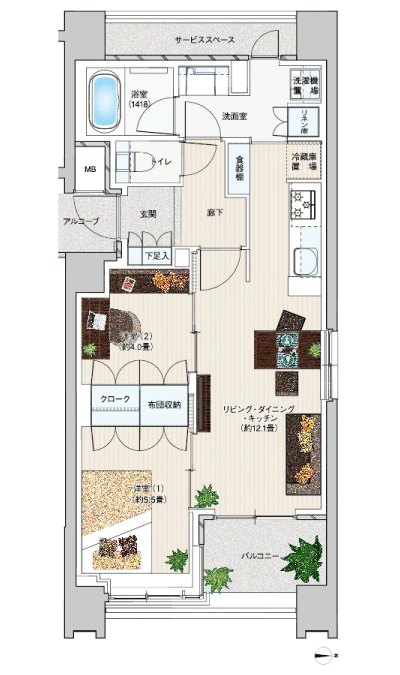 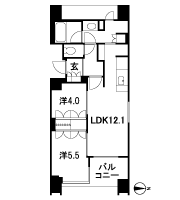 Location | |||||||||||||||||||||||||||||||||||||||||||||||||||||||||||||||||||||||||||||||||||||||||||||||||||