Investing in Japanese real estate
2013July
48,800,000 yen, 2LDK + S (storeroom), 68.44 sq m
New Apartments » Kanto » Kanagawa Prefecture » Nakahara-ku, Kawasaki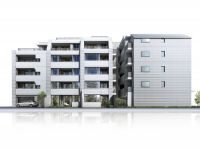 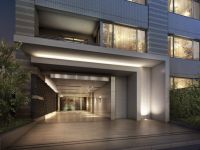
Buildings and facilities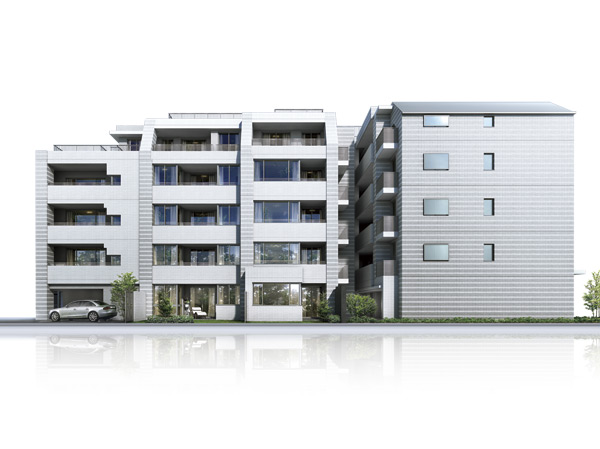 Precisely because the birth of the mansion area honoring the tranquility, Draw a fine appearance worthy of the earth. I asked the comfort of a private residence, which wraps around the only 22 family. (Exterior view) 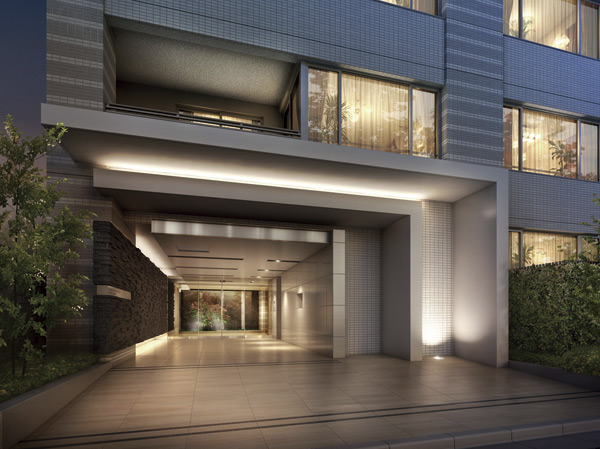 To keynote the bright white and gray reminiscent of the open feeling of the Tama River, Creating a sophisticated look by dividing bonded to delicate border pattern. Ashirai heavy tiles in the entrance of the wall that becomes the "face" of the dwelling, It represents the prestige as a mansion. (Entrance approach Rendering) 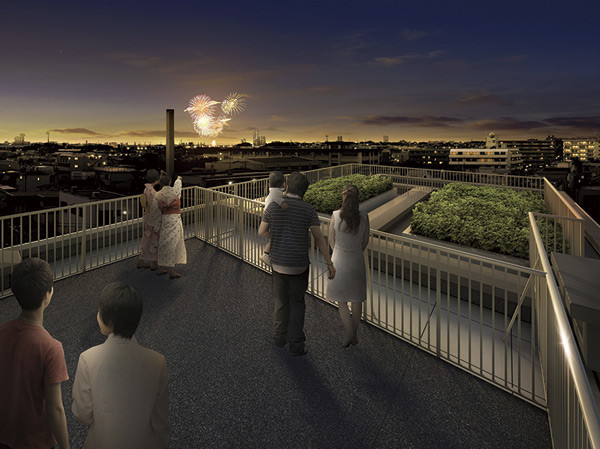 Rooftop terrace is available in common with the people who live, Of the open-air open space. You can also enjoy "Tama River fireworks display" in your family in the summer. (Rendering ※ Synthesizing a fireworks photo of August 2012 shooting ・ Which was the CG processing, In fact a slightly different. Held the contents of the "Tama River fireworks display" is changed ・ You might stop. ) Surrounding environment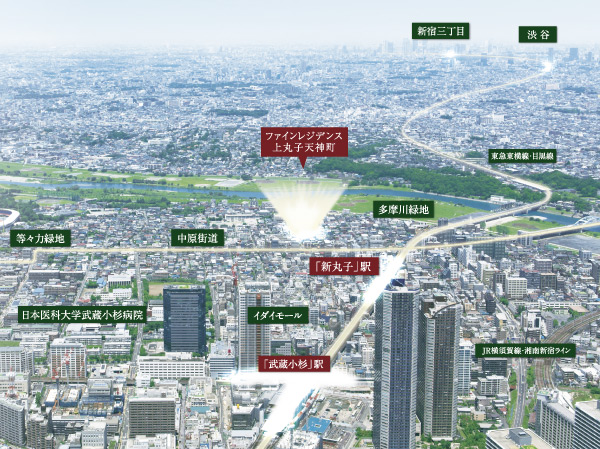 If the views of the surrounding area, To open a dry riverbed of the Tama River, Todoroki rich moisture of green space. It has spread to just off the convenience of the Toyoko unique. Is an environment full of the grace of life. ※ Has been subjected to some CG work in aerial photo of the peripheral site (June 2012 shooting), In fact a slightly different. 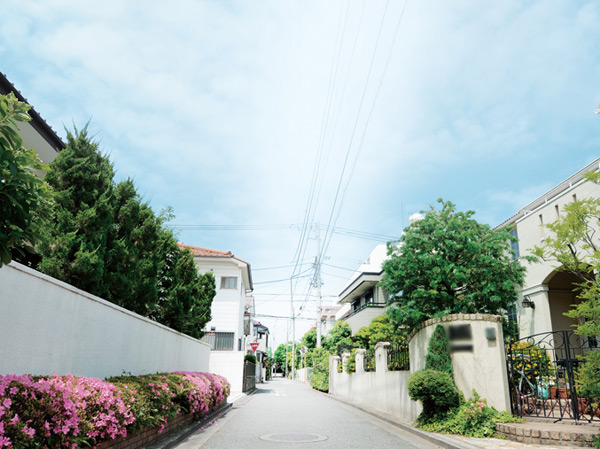 As mansion area of wayside Toyoko Line, Neighborhood that rich and restless nature spread to familiar. Until the Tama River green space that is wrapped in a waterside of moisture to walk 5 minutes. Vast roar green spaces, such as walking and sports can enjoy walk 9 minutes, Rich natural environment will spread around the "Fine Residence Kamimarukotenjin town". (Residential area in the vicinity of local / About 200m ・ A 3-minute walk) 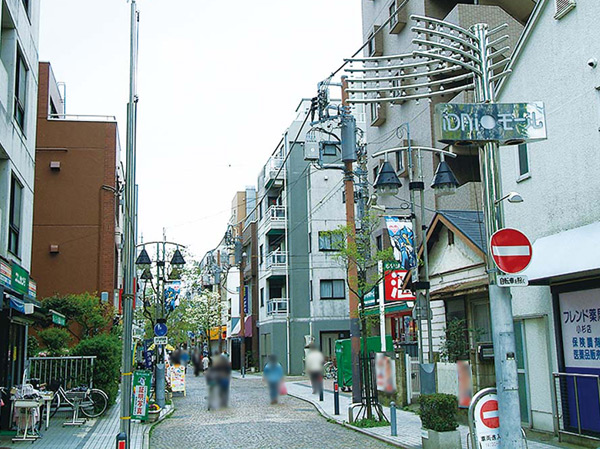 Colorful shopping district and Tokyu Store Chain is familiar high life convenience of 24-hour. "Shinmaruko" station of the early life convenience facility a variety of shopping district in the surrounding area have dotted. (Idaimoru / About 510m ・ 7-minute walk) 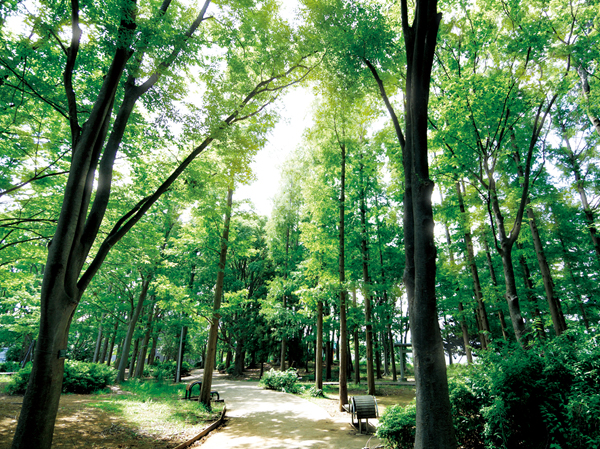 Todoroki green space (a 9-minute walk / About 710m) 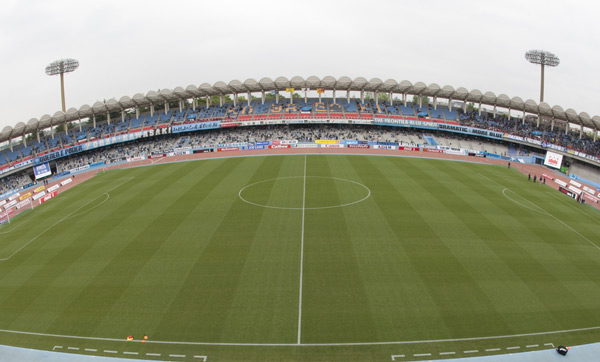 Todoroki Athletics Stadium (a 9-minute walk / About 710m) 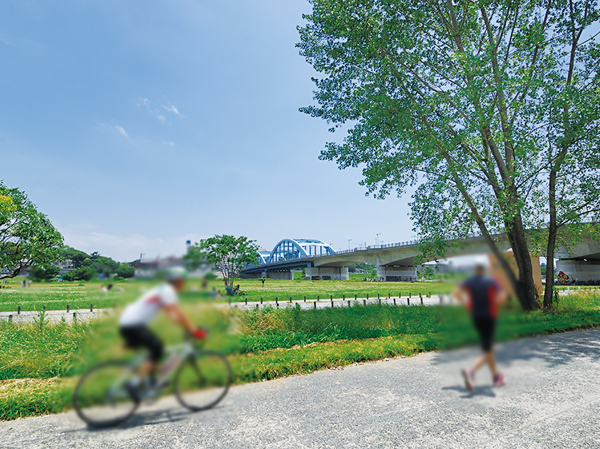 Tama green space (a 5-minute walk / About 360m) 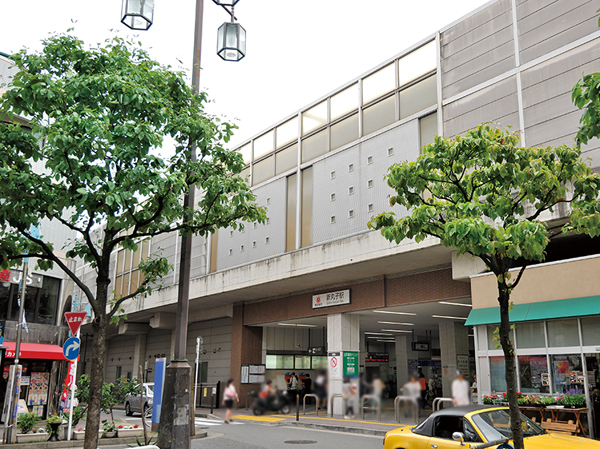 "Shinmaruko" station (7 minutes walk / About 510m) 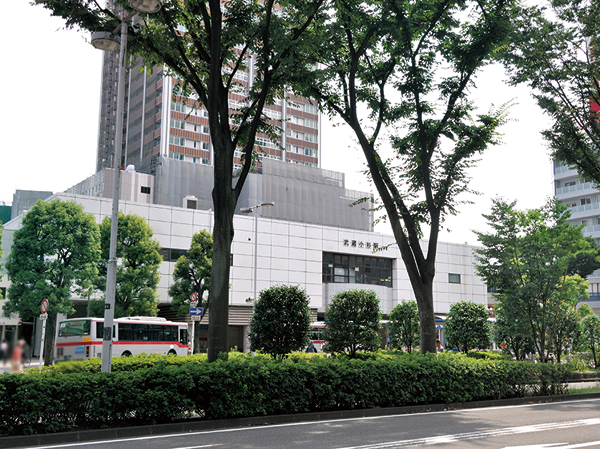 "Musashi Kosugi" station (a 12-minute walk / About 890m) 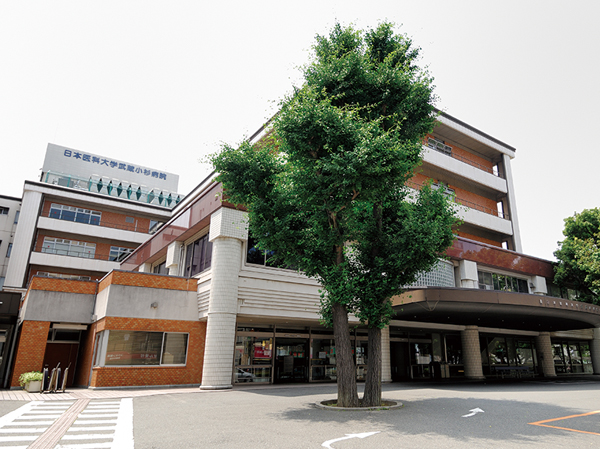 Nippon Medical School Musashi Kosugi hospital (a 10-minute walk / About 760m) 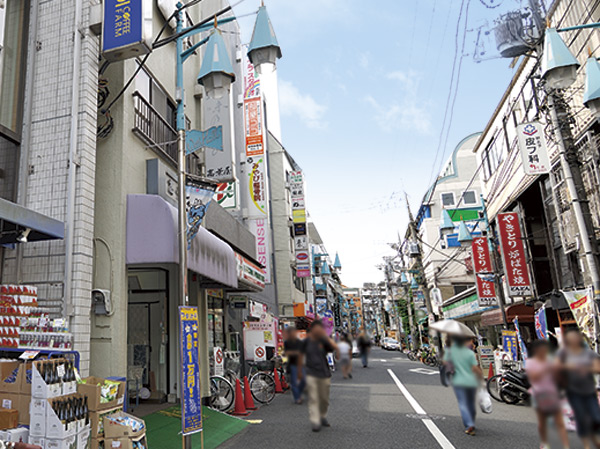 With mall shopping Board (4-minute walk / About 300m) 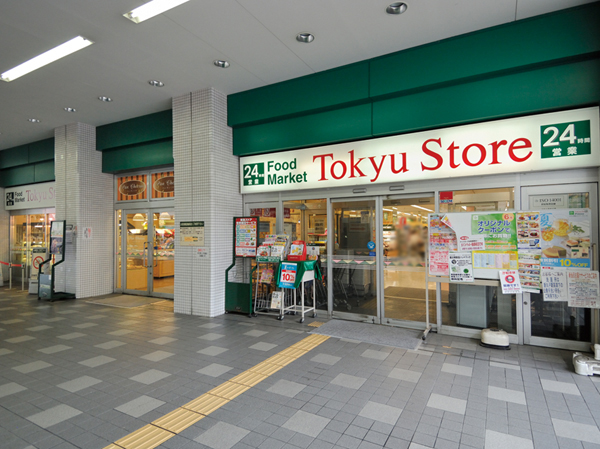 Tokyu Store Chain (7 min walk / About 520m) 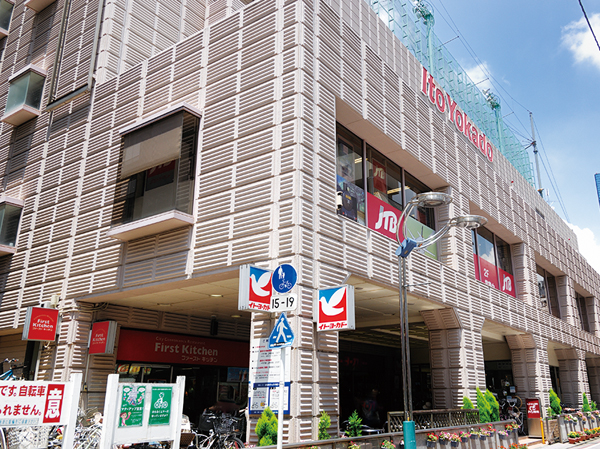 Ito-Yokado Musashi Kosugi store (14 mins / About 1100m) 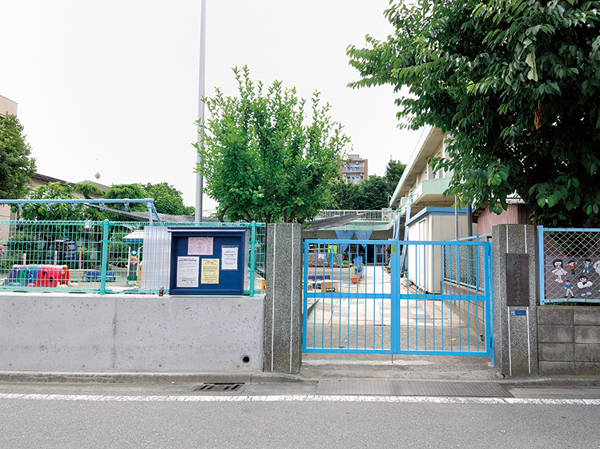 Nakahara nursery school (6-minute walk / About 420m) 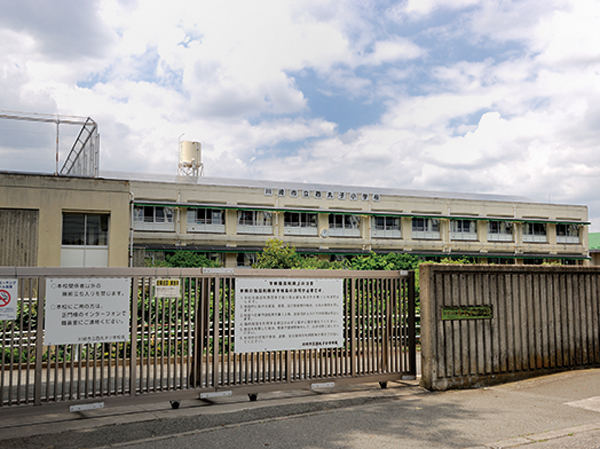 Nishimaruko elementary school (a 9-minute walk / About 660m) 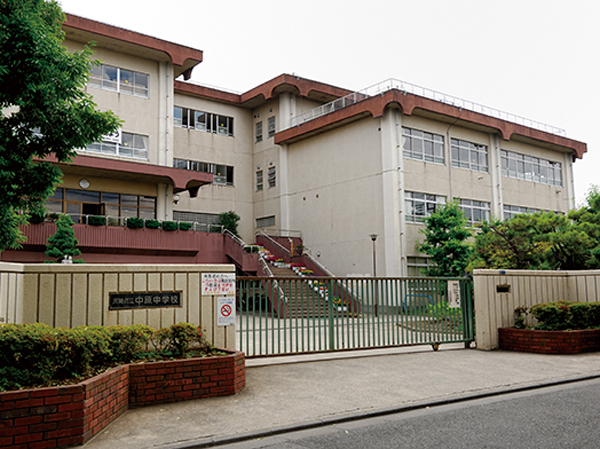 Nakahara junior high school (a 5-minute walk / About 330m) Living![Living. [living] Offer a corner dwelling unit of the room plan blessed with positive per and airy 81% or more. In the calm residential area, Living room from the opening light and the wind pour in ・ Dining, Family was a natural and get together relaxed space. And one by one to carefully superimposing the material shine in the bounty of nature, We finished in high-quality space. ※ All A-type interior photos of the following publication (pre-sale)](/images/kanagawa/kawasakishinakahara/7a6606e01.jpg) [living] Offer a corner dwelling unit of the room plan blessed with positive per and airy 81% or more. In the calm residential area, Living room from the opening light and the wind pour in ・ Dining, Family was a natural and get together relaxed space. And one by one to carefully superimposing the material shine in the bounty of nature, We finished in high-quality space. ※ All A-type interior photos of the following publication (pre-sale) ![Living. [Corner sash] It was adopted abundantly incorporate corner sash sunlight. To produce a bright life scene wrapped in a sense of openness.](/images/kanagawa/kawasakishinakahara/7a6606e02.jpg) [Corner sash] It was adopted abundantly incorporate corner sash sunlight. To produce a bright life scene wrapped in a sense of openness. ![Living. [Gyakuhari Haisasshi] Adopt the height of the Gyakuhari Haisasshi-to-ceiling. You will receive plenty of light and wind to the back of the room, It creates a more open feeling. ※ Except for some dwelling unit.](/images/kanagawa/kawasakishinakahara/7a6606e03.jpg) [Gyakuhari Haisasshi] Adopt the height of the Gyakuhari Haisasshi-to-ceiling. You will receive plenty of light and wind to the back of the room, It creates a more open feeling. ※ Except for some dwelling unit. Kitchen![Kitchen. [kitchen] The future of the kitchen, Shorter working hours housework Standard. Easy to use for some reason, It is get on somehow cleared up. Kitchen nestled the functionality of the advanced make me to such a feeling. Smart equipment of ideas is packed to reduce the time of housework ・ It is surrounded by the specification, It will be fun every day of the kitchen work.](/images/kanagawa/kawasakishinakahara/7a6606e04.jpg) [kitchen] The future of the kitchen, Shorter working hours housework Standard. Easy to use for some reason, It is get on somehow cleared up. Kitchen nestled the functionality of the advanced make me to such a feeling. Smart equipment of ideas is packed to reduce the time of housework ・ It is surrounded by the specification, It will be fun every day of the kitchen work. ![Kitchen. [Glass top stove] Strongly to heat and shock, It is easy to clean specification of just wipe people.](/images/kanagawa/kawasakishinakahara/7a6606e05.jpg) [Glass top stove] Strongly to heat and shock, It is easy to clean specification of just wipe people. ![Kitchen. [Dishwasher] Easy comfortable cleanup of tableware. You can also expect water-saving effect.](/images/kanagawa/kawasakishinakahara/7a6606e06.jpg) [Dishwasher] Easy comfortable cleanup of tableware. You can also expect water-saving effect. ![Kitchen. [Water purifier integrated shower faucet] Shower Faucets the drawer and use. This is useful when you care.](/images/kanagawa/kawasakishinakahara/7a6606e07.jpg) [Water purifier integrated shower faucet] Shower Faucets the drawer and use. This is useful when you care. ![Kitchen. [Enamel kitchen panel] Easy to just fall dirty wipe, Magnet also stick them to easily.](/images/kanagawa/kawasakishinakahara/7a6606e08.jpg) [Enamel kitchen panel] Easy to just fall dirty wipe, Magnet also stick them to easily. Bathing-wash room![Bathing-wash room. [bathroom] Care easy, Beautiful wash room that can be used for stress-free. Precisely because it places to always use, Those at any time I want you to be beautiful. To reduce the time and effort to be applied to the care, We prepared the wash room that incorporates a superior specification to cleaning properties. We propose a beautiful and stress-free every day.](/images/kanagawa/kawasakishinakahara/7a6606e09.jpg) [bathroom] Care easy, Beautiful wash room that can be used for stress-free. Precisely because it places to always use, Those at any time I want you to be beautiful. To reduce the time and effort to be applied to the care, We prepared the wash room that incorporates a superior specification to cleaning properties. We propose a beautiful and stress-free every day. ![Bathing-wash room. [With hairdryer hook triple mirror] Is a three-sided mirror back housing provided with a hook to put the dryer.](/images/kanagawa/kawasakishinakahara/7a6606e10.jpg) [With hairdryer hook triple mirror] Is a three-sided mirror back housing provided with a hook to put the dryer. ![Bathing-wash room. [Bowl-integrated counter] Easy to clean without seams. It will produce a stylish.](/images/kanagawa/kawasakishinakahara/7a6606e11.jpg) [Bowl-integrated counter] Easy to clean without seams. It will produce a stylish. ![Bathing-wash room. [Bathroom] The spacious bathroom, Quality to heal the tired mind and body. Floor and the bathtub of care is easily, Ensure a comfortable and spacious space Bathrooms always maintain the cleanliness. In space to loosen the tension heal the fatigue of the day, New peace and comfort have filled.](/images/kanagawa/kawasakishinakahara/7a6606e12.jpg) [Bathroom] The spacious bathroom, Quality to heal the tired mind and body. Floor and the bathtub of care is easily, Ensure a comfortable and spacious space Bathrooms always maintain the cleanliness. In space to loosen the tension heal the fatigue of the day, New peace and comfort have filled. ![Bathing-wash room. [Organic glass-based new material arcuate tub] Water Repellent ・ Hatsu oil component containing the material will prevent the water stain and dirt. (Same specifications)](/images/kanagawa/kawasakishinakahara/7a6606e13.jpg) [Organic glass-based new material arcuate tub] Water Repellent ・ Hatsu oil component containing the material will prevent the water stain and dirt. (Same specifications) ![Bathing-wash room. [Bathroom heating dryer] Adopt a bathroom heating dryer laundry Hoseru even in the rain. Also it provided a convenient bar.](/images/kanagawa/kawasakishinakahara/7a6606e14.jpg) [Bathroom heating dryer] Adopt a bathroom heating dryer laundry Hoseru even in the rain. Also it provided a convenient bar. Interior![Interior. [Master bedroom] In a space feel the comfort and functional beauty, Even deep private far. Private Western-style who want to spend their time leisurely is, Both the high degree of independence and functionality.](/images/kanagawa/kawasakishinakahara/7a6606e15.jpg) [Master bedroom] In a space feel the comfort and functional beauty, Even deep private far. Private Western-style who want to spend their time leisurely is, Both the high degree of independence and functionality. ![Interior. [bedroom] Widely clean and can be used as, Also it has rich secured storage space.](/images/kanagawa/kawasakishinakahara/7a6606e18.jpg) [bedroom] Widely clean and can be used as, Also it has rich secured storage space. ![Interior. [Family common] Living storage also arrange storage of the new idea of variable according to the "family common". Or it becomes efficiently Maeru storage, Or it becomes housework space that can be used comfortably. Phantasmagoric the space of the new ideas that can change the shape, It is the "family common". According to the living of your family, Please enjoy the arrangement of your choice. ※ Except for some dwelling unit. (Same specifications)](/images/kanagawa/kawasakishinakahara/7a6606e17.jpg) [Family common] Living storage also arrange storage of the new idea of variable according to the "family common". Or it becomes efficiently Maeru storage, Or it becomes housework space that can be used comfortably. Phantasmagoric the space of the new ideas that can change the shape, It is the "family common". According to the living of your family, Please enjoy the arrangement of your choice. ※ Except for some dwelling unit. (Same specifications) Other![Other. [Sanitary tankless toilet bowl in a multi-function] Equipped with a fully automatic toilet bowl cleaning, such as a variety of clean function. Toilet space and clean with low silhouette.](/images/kanagawa/kawasakishinakahara/7a6606e16.jpg) [Sanitary tankless toilet bowl in a multi-function] Equipped with a fully automatic toilet bowl cleaning, such as a variety of clean function. Toilet space and clean with low silhouette. ![Other. [Handwashing counter was installed in the toilet space] By providing a hand washable counter on the spot after using the toilet, We consider the usability.](/images/kanagawa/kawasakishinakahara/7a6606e20.jpg) [Handwashing counter was installed in the toilet space] By providing a hand washable counter on the spot after using the toilet, We consider the usability. ![Other. [TES hot-water floor heating to warm gently the body from feet] Floor heating of the hot-water to warm the room from feet, Air as air conditioning is healthy without drying. ※ living ・ Dining only. (Same specifications)](/images/kanagawa/kawasakishinakahara/7a6606e19.jpg) [TES hot-water floor heating to warm gently the body from feet] Floor heating of the hot-water to warm the room from feet, Air as air conditioning is healthy without drying. ※ living ・ Dining only. (Same specifications) Security![Security. [24-hour online security due to Sohgo Security (ALSOK)] Anomalies in the dwelling unit (security sensors ※ , fire, When you catch a very report), Automatically reported to the management office and security company. Make the 24-hour rapid response. ※ Surface lattice with window, Except FIX window, etc.. (Conceptual diagram)](/images/kanagawa/kawasakishinakahara/7a6606f01.jpg) [24-hour online security due to Sohgo Security (ALSOK)] Anomalies in the dwelling unit (security sensors ※ , fire, When you catch a very report), Automatically reported to the management office and security company. Make the 24-hour rapid response. ※ Surface lattice with window, Except FIX window, etc.. (Conceptual diagram) ![Security. [Auto-lock system to enhance the security in the apartment] Installing the set intercom with a camera on the first floor. You can not enter the apartment to be unlocked to check the visitors with audio and video. In addition again even before the entrance of the dwelling unit, And enhance a sense of security in a double check of security to make sure the visitor in the voice. (Conceptual diagram)](/images/kanagawa/kawasakishinakahara/7a6606f02.jpg) [Auto-lock system to enhance the security in the apartment] Installing the set intercom with a camera on the first floor. You can not enter the apartment to be unlocked to check the visitors with audio and video. In addition again even before the entrance of the dwelling unit, And enhance a sense of security in a double check of security to make sure the visitor in the voice. (Conceptual diagram) ![Security. [Non-touch keys that can unlock smoothly] (Same specifications)](/images/kanagawa/kawasakishinakahara/7a6606f03.jpg) [Non-touch keys that can unlock smoothly] (Same specifications) ![Security. [All dwelling unit entrance ・ Security sensors in the window] ※ Surface lattice with window, Except FIX window, etc.. (Same specifications)](/images/kanagawa/kawasakishinakahara/7a6606f04.jpg) [All dwelling unit entrance ・ Security sensors in the window] ※ Surface lattice with window, Except FIX window, etc.. (Same specifications) ![Security. [Crime prevention reduce the incorrect lock thumb] (Same specifications)](/images/kanagawa/kawasakishinakahara/7a6606f18.jpg) [Crime prevention reduce the incorrect lock thumb] (Same specifications) Features of the building![Features of the building. [Entrance Garden] Is planting which gave continuity to the inner from the outer, Leading to the back of the peace to those who live. Was made planted 栽計 image, such as led naturally to the back by going step-by-step green eyes. Entrance and is integrally designed by courtyard, The open space feel light and wind. A series of approach space leading to each dwelling unit will gradually switch the feeling from ON to OFF. (Rendering)](/images/kanagawa/kawasakishinakahara/7a6606f06.jpg) [Entrance Garden] Is planting which gave continuity to the inner from the outer, Leading to the back of the peace to those who live. Was made planted 栽計 image, such as led naturally to the back by going step-by-step green eyes. Entrance and is integrally designed by courtyard, The open space feel light and wind. A series of approach space leading to each dwelling unit will gradually switch the feeling from ON to OFF. (Rendering) Building structure![Building structure. [Highly durable concrete with the aim of endurance of about 100 years ※ 1] Adopt a sturdy concrete structure in the main part with the aim of long life. Durability design criteria strength is 30N / m sq m or more, About rebar corrosion and concrete deterioration prevention can be expected over a period of 100 years. ※ Except for some. ※ Thing that meet the criteria of long-term (100 years) in the class of the plan shared a defined period of time to 1 Architectural Institute of Japan building construction standard specifications (JASS5). this is, Maintenance is there on the assumption based on the appropriate long-term repair plan, Apartment maintenance does not guarantee that the 100-year unnecessary. (Conceptual diagram)](/images/kanagawa/kawasakishinakahara/7a6606f08.jpg) [Highly durable concrete with the aim of endurance of about 100 years ※ 1] Adopt a sturdy concrete structure in the main part with the aim of long life. Durability design criteria strength is 30N / m sq m or more, About rebar corrosion and concrete deterioration prevention can be expected over a period of 100 years. ※ Except for some. ※ Thing that meet the criteria of long-term (100 years) in the class of the plan shared a defined period of time to 1 Architectural Institute of Japan building construction standard specifications (JASS5). this is, Maintenance is there on the assumption based on the appropriate long-term repair plan, Apartment maintenance does not guarantee that the 100-year unnecessary. (Conceptual diagram) ![Building structure. [Cast-in-place concrete pile ・ Earth drill 拡底 Pile] About from the ground surface 12 ~ It has built a total of 17 pieces of pile up strong support layer from the vicinity of 13m. Also, Pile top pile diameter of about 1.1 ~ 1.5m. About the bottom diameter 1.6 ~ Enhance the resistance force in 2.0m 拡底 pile of "cast-in-place concrete pile ・ It is earth drill 拡底 Pile ". ※ Except for some. (Conceptual diagram)](/images/kanagawa/kawasakishinakahara/7a6606f09.jpg) [Cast-in-place concrete pile ・ Earth drill 拡底 Pile] About from the ground surface 12 ~ It has built a total of 17 pieces of pile up strong support layer from the vicinity of 13m. Also, Pile top pile diameter of about 1.1 ~ 1.5m. About the bottom diameter 1.6 ~ Enhance the resistance force in 2.0m 拡底 pile of "cast-in-place concrete pile ・ It is earth drill 拡底 Pile ". ※ Except for some. (Conceptual diagram) ![Building structure. [Outer wall & Tosakaikabe] Wife wall and Tosakaikabe of the building, Ensure the concrete thickness of about 180mm. Increase the strength of the building, Also with consideration to the sound insulation performance. (Conceptual diagram)](/images/kanagawa/kawasakishinakahara/7a6606f10.gif) [Outer wall & Tosakaikabe] Wife wall and Tosakaikabe of the building, Ensure the concrete thickness of about 180mm. Increase the strength of the building, Also with consideration to the sound insulation performance. (Conceptual diagram) ![Building structure. [Double floor ・ Double ceiling] Double floor ・ By a double ceiling, Piping at the time of renovation ・ Improve the degree of freedom of wiring. The floor has adopted a double floor flooring with excellent sound insulation. (Conceptual diagram)](/images/kanagawa/kawasakishinakahara/7a6606f11.gif) [Double floor ・ Double ceiling] Double floor ・ By a double ceiling, Piping at the time of renovation ・ Improve the degree of freedom of wiring. The floor has adopted a double floor flooring with excellent sound insulation. (Conceptual diagram) ![Building structure. [Double-glazing] Provide excellent thermal insulation properties by sandwiching the air between two sheets of glass. Warm winter, Since the cool summer, It will lead to savings in heating and cooling costs. (Conceptual diagram)](/images/kanagawa/kawasakishinakahara/7a6606f15.jpg) [Double-glazing] Provide excellent thermal insulation properties by sandwiching the air between two sheets of glass. Warm winter, Since the cool summer, It will lead to savings in heating and cooling costs. (Conceptual diagram) ![Building structure. [Housing Performance Indication System] The third-party organization of the country registration, It has introduced a housing performance indication system to evaluate the housing performance at the time of completion at the time of design.](/images/kanagawa/kawasakishinakahara/7a6606f13.gif) [Housing Performance Indication System] The third-party organization of the country registration, It has introduced a housing performance indication system to evaluate the housing performance at the time of completion at the time of design. Other![Other. [Pet breeding also possible in the dwelling unit] In the dwelling unit is, It is possible breeding of a member of the important family pet. ※ Breeding can be kind ・ size ・ The population, etc. There is a limit. For more information, please contact the person in charge. The photograph is an example of a pet frog.](/images/kanagawa/kawasakishinakahara/7a6606f12.jpg) [Pet breeding also possible in the dwelling unit] In the dwelling unit is, It is possible breeding of a member of the important family pet. ※ Breeding can be kind ・ size ・ The population, etc. There is a limit. For more information, please contact the person in charge. The photograph is an example of a pet frog. ![Other. [And out easily slide bicycle shelter 200%] Installation and out of the bike is easy to bike racks on site with a sliding. It has secured the space of two minutes each dwelling unit.](/images/kanagawa/kawasakishinakahara/7a6606f14.jpg) [And out easily slide bicycle shelter 200%] Installation and out of the bike is easy to bike racks on site with a sliding. It has secured the space of two minutes each dwelling unit. ![Other. [24 hours taken out home delivery locker] Temporarily store the arrived luggage in the absence, You receive at any time at any time for 24 hours at easy operation. ※ Home delivery locker will be lease. (Same specifications)](/images/kanagawa/kawasakishinakahara/7a6606f16.jpg) [24 hours taken out home delivery locker] Temporarily store the arrived luggage in the absence, You receive at any time at any time for 24 hours at easy operation. ※ Home delivery locker will be lease. (Same specifications) ![Other. [Internet service to choose] 100Mbps ※ 1 of connecting net "e-mansion", NTT East You can choose from the "FLET'S Hikari". ※ 1 maximum value of up to apartment. ※ Two simultaneous use, etc. of the personal computer has terms and conditions. ※ In the case of Hikari, You must have selected the contract of the provider. In the case of e-mansion, Provider contract is not required.](/images/kanagawa/kawasakishinakahara/7a6606f17.gif) [Internet service to choose] 100Mbps ※ 1 of connecting net "e-mansion", NTT East You can choose from the "FLET'S Hikari". ※ 1 maximum value of up to apartment. ※ Two simultaneous use, etc. of the personal computer has terms and conditions. ※ In the case of Hikari, You must have selected the contract of the provider. In the case of e-mansion, Provider contract is not required. Floor: 2LDK + S + 2WIC, occupied area: 68.44 sq m, Price: 48,800,000 yen, now on sale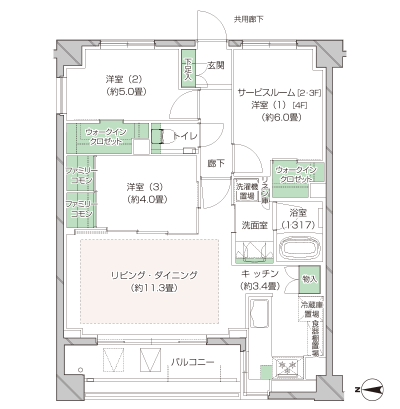 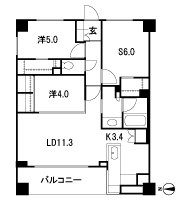 Location | ||||||||||||||||||||||||||||||||||||||||||||||||||||||||||||||||||||||||||||||||||||||||||||||||||||||||||||