Investing in Japanese real estate
2013
36,780,000 yen, 3LDK, 66.6 sq m
New Apartments » Kanto » Kanagawa Prefecture » Nakahara-ku, Kawasaki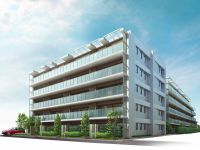 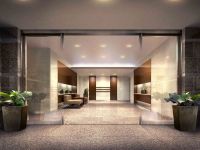
Buildings and facilities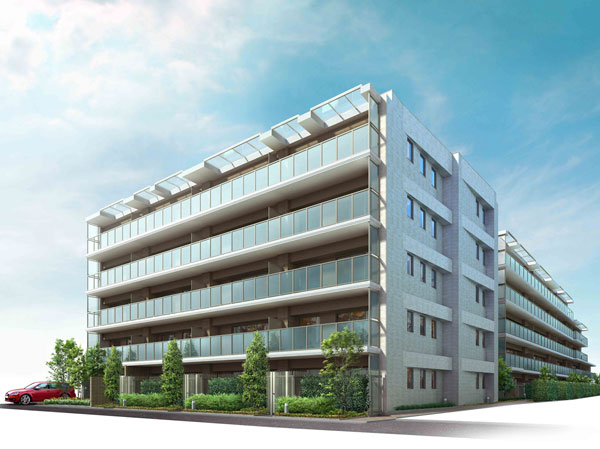 Nachuraruteisuto appearance full of big sky and airy feel relaxed spread of residential area unique. Produce a bright image is glass handrail of the balcony Komu reflects the blue sky, which also spread to anywhere. Also, In split skin tone tile gentle ivory white, Finished Neat and clean in 瀟酒 the entire building. (Building south Exterior view) 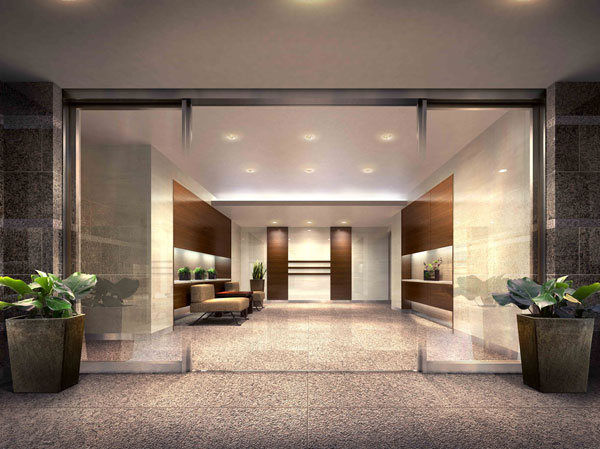 Including Fraxinus griffithii is the entrance right of the symbol tree, While the four seasons of the facial expressions try fun a beautiful variety of planting, And step into one step foot in the entrance hall, There is Ya floor of the large edition natural granite of 600 square with a sense of quality, Such as polished elegant marble wall, Spreads magnificent space filled with dignified grace. (Entrance Hall Rendering) Room and equipment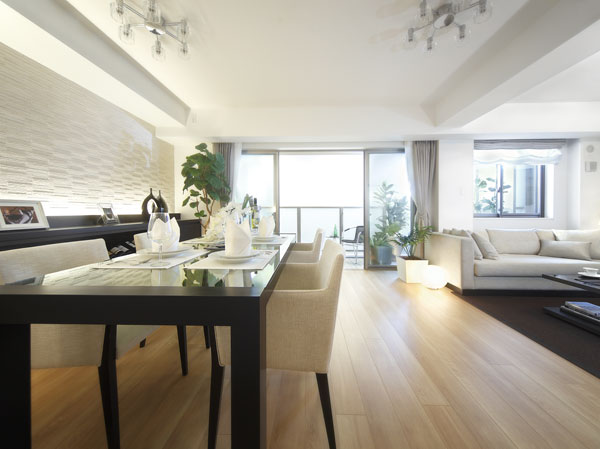 About 17.5 tatami room of living ・ Dining, Wrapped in rich sunlight from the wide center open sash, High-quality space flowing soft time. The relaxation deepening calm enough to live, Out there. (living ・ Dining A2 type ※ Sale settled) Surrounding environment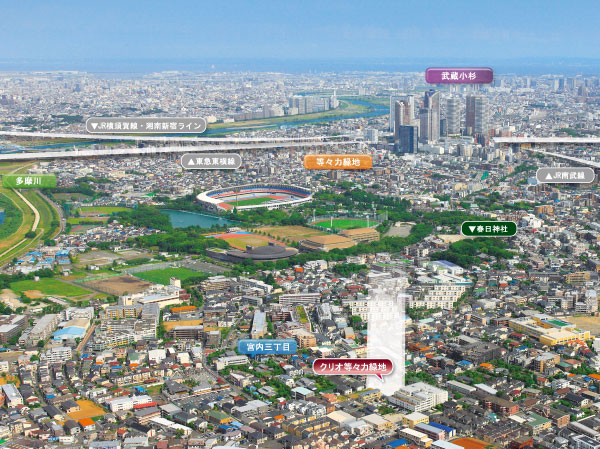 Supermarket, school, Park is equipped within a 10-minute walk. (Empty of me shooting the ones subjected to the CG process was taken in June 2012, In fact a slightly different. ) 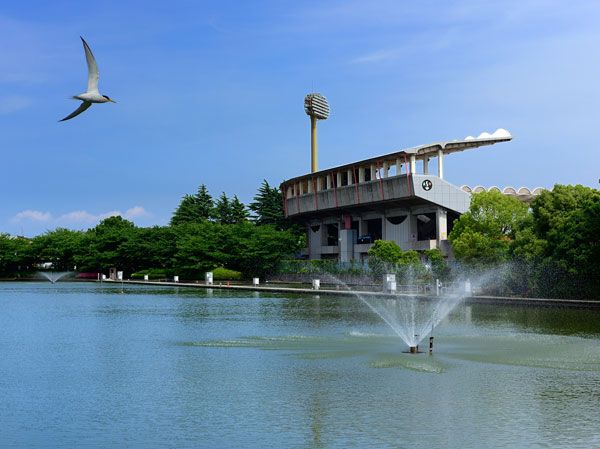 Vast roar parkland of Tokyo Dome about 9 pieces of the City Museum and a number of sports facilities, Align the natural rich facility, It is full of many people. (Photo parkland Todoroki) 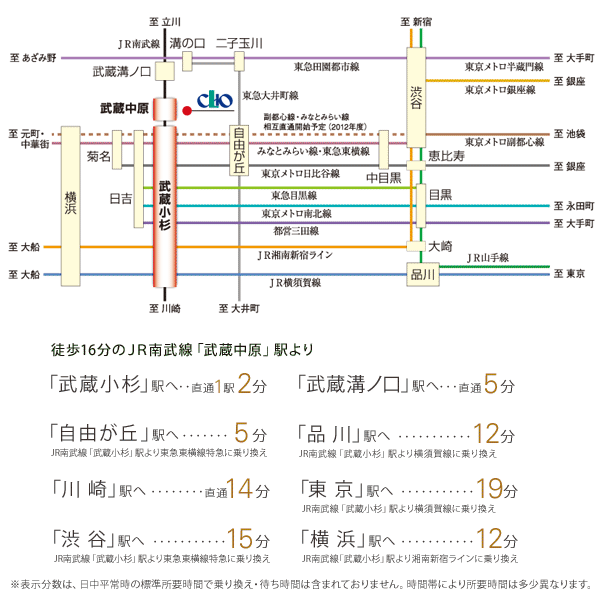 9 routes fly into "Musashi Kosugi" station is the city center and comfortable access to Yokohama. (route map) Kitchen![Kitchen. [kitchen] The kitchen in pursuit of housework efficiency and functionality, living ・ Adopt a face-to-face counter provided with a wide opening to the dining. While enjoying a conversation with a family in the airy flow line bouncy also cuisine, It is open and a high degree of freedom kitchen. (Less than, Published photograph of the A2 type ※ Sale settled)](/images/kanagawa/kawasakishinakahara/b2aad2e04.jpg) [kitchen] The kitchen in pursuit of housework efficiency and functionality, living ・ Adopt a face-to-face counter provided with a wide opening to the dining. While enjoying a conversation with a family in the airy flow line bouncy also cuisine, It is open and a high degree of freedom kitchen. (Less than, Published photograph of the A2 type ※ Sale settled) ![Kitchen. [Pearl Crystal top three-necked stove] Strong firepower was also to possible energy saving ・ Eco-burner. Small simmer also easy degree of fire control function, Pan bottom temperature sensing is equipped with sensors.](/images/kanagawa/kawasakishinakahara/b2aad2e05.jpg) [Pearl Crystal top three-necked stove] Strong firepower was also to possible energy saving ・ Eco-burner. Small simmer also easy degree of fire control function, Pan bottom temperature sensing is equipped with sensors. ![Kitchen. [Easy to clean range hood] A suction wind speed accelerated by the attachment of the exhaust of the current plate, Range hood to enhance the effect of soot collecting. It combines the high basic performance and care ease.](/images/kanagawa/kawasakishinakahara/b2aad2e15.jpg) [Easy to clean range hood] A suction wind speed accelerated by the attachment of the exhaust of the current plate, Range hood to enhance the effect of soot collecting. It combines the high basic performance and care ease. ![Kitchen. [One-touch faucet with a water purifier] Water purifier built-in shower faucet that delicious and safe water can be used at any time. Since pulled out of the head is also useful for cleaning the sink.](/images/kanagawa/kawasakishinakahara/b2aad2e16.jpg) [One-touch faucet with a water purifier] Water purifier built-in shower faucet that delicious and safe water can be used at any time. Since pulled out of the head is also useful for cleaning the sink. ![Kitchen. [Slide storage to increase the storage capacity] The system kitchen, Such as kitchen utensils and plastic bottles, such as a pot can be a rich storage, It has established a convenient slide storage.](/images/kanagawa/kawasakishinakahara/b2aad2e06.jpg) [Slide storage to increase the storage capacity] The system kitchen, Such as kitchen utensils and plastic bottles, such as a pot can be a rich storage, It has established a convenient slide storage. ![Kitchen. [Useful spice rack for storage of seasoning] Spice rack that effective use of the stove next to the space. Easy to remove, You can clean and accommodating a wide variety of seasoning.](/images/kanagawa/kawasakishinakahara/b2aad2e17.jpg) [Useful spice rack for storage of seasoning] Spice rack that effective use of the stove next to the space. Easy to remove, You can clean and accommodating a wide variety of seasoning. Bathing-wash room![Bathing-wash room. [Three-sided mirror back storage] The three-sided mirror back storage were installed bars for fall prevention and dryer hook. Is a three-sided mirror of feature-packed to help you get dressed.](/images/kanagawa/kawasakishinakahara/b2aad2e07.jpg) [Three-sided mirror back storage] The three-sided mirror back storage were installed bars for fall prevention and dryer hook. Is a three-sided mirror of feature-packed to help you get dressed. ![Bathing-wash room. [Large square bowl of artificial marble] Because integrated counter and the bowl is a seamless, Clean easy to just wipe quickly. In addition, since a square can be used as widely clean up the four corners.](/images/kanagawa/kawasakishinakahara/b2aad2e08.jpg) [Large square bowl of artificial marble] Because integrated counter and the bowl is a seamless, Clean easy to just wipe quickly. In addition, since a square can be used as widely clean up the four corners. ![Bathing-wash room. [Single lever hand shower faucet] Since the pull out the shower head, This is useful in cleaning and shampooing. Also, Because of the faucet height is raised, Water bowl, such as vases is smooth.](/images/kanagawa/kawasakishinakahara/b2aad2e18.jpg) [Single lever hand shower faucet] Since the pull out the shower head, This is useful in cleaning and shampooing. Also, Because of the faucet height is raised, Water bowl, such as vases is smooth. ![Bathing-wash room. [Neat storage smart pocket small items] Open under the sink bowl and Pata'. You can clean organize what was put on the counter until now. Easy to use, Sister easy to pocket.](/images/kanagawa/kawasakishinakahara/b2aad2e09.jpg) [Neat storage smart pocket small items] Open under the sink bowl and Pata'. You can clean organize what was put on the counter until now. Easy to use, Sister easy to pocket. ![Bathing-wash room. [Bathroom of relaxation relaxed] Such as large mirrors and three-stage arranged shelves for accessories, It stuck to the ease-of-use. Also, Is a bathroom wall panel of wood is directing us to a pleasant healing mood.](/images/kanagawa/kawasakishinakahara/b2aad2e01.jpg) [Bathroom of relaxation relaxed] Such as large mirrors and three-stage arranged shelves for accessories, It stuck to the ease-of-use. Also, Is a bathroom wall panel of wood is directing us to a pleasant healing mood. ![Bathing-wash room. [Good water-saving one-stop shower head] In the bathroom shower, Simply press the grip of the switch of the shower head, It is easy switching of the water discharge and water stop, It has excellent water-saving properties.](/images/kanagawa/kawasakishinakahara/b2aad2e19.jpg) [Good water-saving one-stop shower head] In the bathroom shower, Simply press the grip of the switch of the shower head, It is easy switching of the water discharge and water stop, It has excellent water-saving properties. ![Bathing-wash room. [Phone call ・ Reheating function Otobasu] In conjunction with the kitchen of the remote control in case of emergency, Adopted Otobasu system with a call function. With one-touch of the microcomputer control, Hot water beam, Reheating, All the way to the warmth done in the automatic.](/images/kanagawa/kawasakishinakahara/b2aad2e02.jpg) [Phone call ・ Reheating function Otobasu] In conjunction with the kitchen of the remote control in case of emergency, Adopted Otobasu system with a call function. With one-touch of the microcomputer control, Hot water beam, Reheating, All the way to the warmth done in the automatic. ![Bathing-wash room. [Dry room of bathroom ventilation dryer] Jose will without hesitation is laundry on the go and night in the drying function. Also, To absorb the moisture in the bathroom, Also effective in preventing the occurrence of mold. A comfortable bath time all year round.](/images/kanagawa/kawasakishinakahara/b2aad2e03.jpg) [Dry room of bathroom ventilation dryer] Jose will without hesitation is laundry on the go and night in the drying function. Also, To absorb the moisture in the bathroom, Also effective in preventing the occurrence of mold. A comfortable bath time all year round. ![Bathing-wash room. [High-efficiency water heater "Eco Jaws"] Exhaust heat ・ By latent heat recovery system, To about 95% of the hot water supply thermal efficiency of about 80% was the limit, the company conventional, Further improve the add 焚効 rate to 90%. Emissions of CO2 is to achieve a reduction of approximately 15%, Also contribute to the prevention of global warming.](/images/kanagawa/kawasakishinakahara/b2aad2e20.gif) [High-efficiency water heater "Eco Jaws"] Exhaust heat ・ By latent heat recovery system, To about 95% of the hot water supply thermal efficiency of about 80% was the limit, the company conventional, Further improve the add 焚効 rate to 90%. Emissions of CO2 is to achieve a reduction of approximately 15%, Also contribute to the prevention of global warming. Interior![Interior. [Master bedroom] Western-style room was secured about 6.7 tatami mats (1), 2 side lighting of the window and is a functional walk-in closet with.](/images/kanagawa/kawasakishinakahara/b2aad2e11.jpg) [Master bedroom] Western-style room was secured about 6.7 tatami mats (1), 2 side lighting of the window and is a functional walk-in closet with. ![Interior. [Western style room] Such as the children's room or study, Free-to-use Western-style plan in accordance with the family structure.](/images/kanagawa/kawasakishinakahara/b2aad2e12.jpg) [Western style room] Such as the children's room or study, Free-to-use Western-style plan in accordance with the family structure. Other![Other. [balcony] A balcony where you can enjoy well as tea time in the gardening and outdoor.](/images/kanagawa/kawasakishinakahara/b2aad2e13.jpg) [balcony] A balcony where you can enjoy well as tea time in the gardening and outdoor. ![Other. [Receipt] Refreshing well as daily fixtures and clothing and Maeru, It provides a broad range of colorful storage. (Photo footwear ON)](/images/kanagawa/kawasakishinakahara/b2aad2e14.jpg) [Receipt] Refreshing well as daily fixtures and clothing and Maeru, It provides a broad range of colorful storage. (Photo footwear ON) Shared facilities![Shared facilities. [Building east side Exterior - Rendering] Nachuraruteisuto appearance full of big sky and airy feel relaxed spread of residential area unique. Produce a bright image is glass handrail of the balcony Komu reflects the blue sky, which also spread to anywhere. Also, In split skin tone tile gentle ivory white, Finished Neat and clean in 瀟酒 the entire building.](/images/kanagawa/kawasakishinakahara/b2aad2f17.jpg) [Building east side Exterior - Rendering] Nachuraruteisuto appearance full of big sky and airy feel relaxed spread of residential area unique. Produce a bright image is glass handrail of the balcony Komu reflects the blue sky, which also spread to anywhere. Also, In split skin tone tile gentle ivory white, Finished Neat and clean in 瀟酒 the entire building. ![Shared facilities. [Master plan conceptual diagram] Increase the corner dwelling unit rate, In order to invite a lot of light and wind by each dwelling unit, Distribution building plan of the two buildings configuration that consists of the South Building and the East Wing. This green zone feel the bright living space and moisture full of open feeling was born. Also, For small children is also a residence to be able to live in peace, We have to separate the flow line of people and vehicles. Ya happy pet foot washing place to dog lovers, Such as a first floor dwelling unit dedicated cycle port of, Is a permanent type residence corresponds to a change in future lifestyle.](/images/kanagawa/kawasakishinakahara/b2aad2f20.gif) [Master plan conceptual diagram] Increase the corner dwelling unit rate, In order to invite a lot of light and wind by each dwelling unit, Distribution building plan of the two buildings configuration that consists of the South Building and the East Wing. This green zone feel the bright living space and moisture full of open feeling was born. Also, For small children is also a residence to be able to live in peace, We have to separate the flow line of people and vehicles. Ya happy pet foot washing place to dog lovers, Such as a first floor dwelling unit dedicated cycle port of, Is a permanent type residence corresponds to a change in future lifestyle. Common utility![Common utility. [24-hour garbage can out] Installing a garbage yard of 24-hour in the building. Such as incidentally and late-night outing, Anytime combustible waste ・ Because it can issue to both the non-combustible garbage, It is very convenient. (Conceptual diagram)](/images/kanagawa/kawasakishinakahara/b2aad2f08.gif) [24-hour garbage can out] Installing a garbage yard of 24-hour in the building. Such as incidentally and late-night outing, Anytime combustible waste ・ Because it can issue to both the non-combustible garbage, It is very convenient. (Conceptual diagram) ![Common utility. [Pet breeding OK] Set up a pet-only foot washing area for living and comfortable valued partner on the first floor. The elevator has adopted a "pet indicator light" indicating that the pet is riding. ※ Pet type, The size There is a limit. (The photograph is an example of a pet frog)](/images/kanagawa/kawasakishinakahara/b2aad2f09.jpg) [Pet breeding OK] Set up a pet-only foot washing area for living and comfortable valued partner on the first floor. The elevator has adopted a "pet indicator light" indicating that the pet is riding. ※ Pet type, The size There is a limit. (The photograph is an example of a pet frog) ![Common utility. [A convenient home delivery locker even during absence, Installing the AED] Set up a home delivery locker is in the mail corner. Not only to check your report was luggage in the absence, Courier shipping, Also, such as cleaning of the delivery, 24-hour. It supports the free life that are not tied to time. further, Installing the AED (automated external defibrillator). Because with sound guide, You can be anyone easy-to-use. (Same specifications)](/images/kanagawa/kawasakishinakahara/b2aad2f10.jpg) [A convenient home delivery locker even during absence, Installing the AED] Set up a home delivery locker is in the mail corner. Not only to check your report was luggage in the absence, Courier shipping, Also, such as cleaning of the delivery, 24-hour. It supports the free life that are not tied to time. further, Installing the AED (automated external defibrillator). Because with sound guide, You can be anyone easy-to-use. (Same specifications) Security![Security. [Professional to protect the safety ・ Monitoring system of 24 hours a day, 365 days a year by Secom] In order to respond quickly to emergencies, Safety of professional ・ In partnership with Secom, Introduce a 24-hour security system. Even if the unlikely event a fire occurs, Sensors to catch Secom ・ Automatically alarm to the control center is sent, Police, if necessary ・ Quickly and appropriately respond, such as to contact the fire department. 24 hours a day, every day, Both and watch the peace of mind of living at home during the time of absence.](/images/kanagawa/kawasakishinakahara/b2aad2f02.gif) [Professional to protect the safety ・ Monitoring system of 24 hours a day, 365 days a year by Secom] In order to respond quickly to emergencies, Safety of professional ・ In partnership with Secom, Introduce a 24-hour security system. Even if the unlikely event a fire occurs, Sensors to catch Secom ・ Automatically alarm to the control center is sent, Police, if necessary ・ Quickly and appropriately respond, such as to contact the fire department. 24 hours a day, every day, Both and watch the peace of mind of living at home during the time of absence. ![Security. [Auto-lock system] Installing the set intercom with TV monitor in all dwelling units. You can auto-unlocking of the entrance from to check in conjunction with the entrance of the intercom visitors in sound and image. Prevent a suspicious person from entering the solicitation sales visits and condominiums in the, It is the security system of the peace of mind.](/images/kanagawa/kawasakishinakahara/b2aad2f03.gif) [Auto-lock system] Installing the set intercom with TV monitor in all dwelling units. You can auto-unlocking of the entrance from to check in conjunction with the entrance of the intercom visitors in sound and image. Prevent a suspicious person from entering the solicitation sales visits and condominiums in the, It is the security system of the peace of mind. ![Security. [8 group of security cameras Safe design of the security window ・ With elevator security camera] It has established the eight security cameras (including one each group within the EV) in the shared space, 24-hour automatic recording in monitoring. It will be displayed in the administrative chamber of the monitor. Also, Also peace of mind at the time of slow return home at work equipped with a security camera so you'll find the elevator, Elevator inside of the video will be displayed on the surveillance monitor that is installed on the first floor elevator hall. (Same specifications)](/images/kanagawa/kawasakishinakahara/b2aad2f04.jpg) [8 group of security cameras Safe design of the security window ・ With elevator security camera] It has established the eight security cameras (including one each group within the EV) in the shared space, 24-hour automatic recording in monitoring. It will be displayed in the administrative chamber of the monitor. Also, Also peace of mind at the time of slow return home at work equipped with a security camera so you'll find the elevator, Elevator inside of the video will be displayed on the surveillance monitor that is installed on the first floor elevator hall. (Same specifications) ![Security. [Rotary cylinder key with enhanced security properties] As picking measures, Theory key differences is that about 100 billion ways, It has adopted a high security cylinder which is a combination of 2WAY rotary tumbler system and a locking bar system. (Conceptual diagram)](/images/kanagawa/kawasakishinakahara/b2aad2f05.jpg) [Rotary cylinder key with enhanced security properties] As picking measures, Theory key differences is that about 100 billion ways, It has adopted a high security cylinder which is a combination of 2WAY rotary tumbler system and a locking bar system. (Conceptual diagram) ![Security. [Of high-strength sickle dead] Since the entrance door is equipped with a sickle dead, It is also effective against violent incorrect lock method using the destruction tool bar, etc.. (Same specifications)](/images/kanagawa/kawasakishinakahara/b2aad2f06.jpg) [Of high-strength sickle dead] Since the entrance door is equipped with a sickle dead, It is also effective against violent incorrect lock method using the destruction tool bar, etc.. (Same specifications) ![Security. [Hands-free intercom] You can check the visitor in the video and audio, Color TV monitor with a hands-free intercom. Conversation without a handset ・ It is useful because it can be unlocked. (Same specifications)](/images/kanagawa/kawasakishinakahara/b2aad2f07.jpg) [Hands-free intercom] You can check the visitor in the video and audio, Color TV monitor with a hands-free intercom. Conversation without a handset ・ It is useful because it can be unlocked. (Same specifications) Earthquake ・ Disaster-prevention measures![earthquake ・ Disaster-prevention measures. [Door catch function of confidence in earthquake] The hanging cupboard in the kitchen, Adopted those with door catch function. Order does not open easily door during an earthquake, It prevents jumping out of tableware. (A2 type ※ Sale settled)](/images/kanagawa/kawasakishinakahara/b2aad2f01.jpg) [Door catch function of confidence in earthquake] The hanging cupboard in the kitchen, Adopted those with door catch function. Order does not open easily door during an earthquake, It prevents jumping out of tableware. (A2 type ※ Sale settled) ![earthquake ・ Disaster-prevention measures. [Tai Sin door frame with precaution] In preparation for the big earthquake, It has undergone a seismic measures to entrance door frame. Clearance (gap) is provided between the frame and the door body, Improve the earthquake resistance to deformation of the building. Allows the opening and closing of the door even if there is some variation in the door frame.](/images/kanagawa/kawasakishinakahara/b2aad2f11.gif) [Tai Sin door frame with precaution] In preparation for the big earthquake, It has undergone a seismic measures to entrance door frame. Clearance (gap) is provided between the frame and the door body, Improve the earthquake resistance to deformation of the building. Allows the opening and closing of the door even if there is some variation in the door frame. Building structure![Building structure. [Solid foundation structure] Basic of strong building development in earthquake, It is to build strongly the foundation to support the building. Driving a total of 21 pieces of concrete pile in strong support layer than the surface of the earth, Firmly support the whole building.](/images/kanagawa/kawasakishinakahara/b2aad2f12.gif) [Solid foundation structure] Basic of strong building development in earthquake, It is to build strongly the foundation to support the building. Driving a total of 21 pieces of concrete pile in strong support layer than the surface of the earth, Firmly support the whole building. ![Building structure. [Wall structure with improved sound insulation] Concrete thickness of the outer wall 150 ~ 180mm, Tosakaikabe will ensure the 180mm. To ensure a sufficient thickness, Reduce the transmitted sound of the adjacent dwelling unit. To achieve excellent wall structure to the house of sound insulation.](/images/kanagawa/kawasakishinakahara/b2aad2f13.gif) [Wall structure with improved sound insulation] Concrete thickness of the outer wall 150 ~ 180mm, Tosakaikabe will ensure the 180mm. To ensure a sufficient thickness, Reduce the transmitted sound of the adjacent dwelling unit. To achieve excellent wall structure to the house of sound insulation. ![Building structure. [Double reinforcement to improve the durability of the building] The main floor and walls of the building, The rebar in the concrete was made to double distribution muscle to arrange in two rows. To exhibit high strength in comparison with the single reinforcement, To keep the excellent durability of the building.](/images/kanagawa/kawasakishinakahara/b2aad2f14.gif) [Double reinforcement to improve the durability of the building] The main floor and walls of the building, The rebar in the concrete was made to double distribution muscle to arrange in two rows. To exhibit high strength in comparison with the single reinforcement, To keep the excellent durability of the building. ![Building structure. [Double floor with excellent maintenance ・ Double ceiling structure] Double floor that provided a buffer zone between the floor and the concrete slab surface ・ Adopt a double ceiling structure. Feeding ・ It is a convenient structure for maintenance and future of reform, such as drainage pipes.](/images/kanagawa/kawasakishinakahara/b2aad2f15.gif) [Double floor with excellent maintenance ・ Double ceiling structure] Double floor that provided a buffer zone between the floor and the concrete slab surface ・ Adopt a double ceiling structure. Feeding ・ It is a convenient structure for maintenance and future of reform, such as drainage pipes. ![Building structure. [Shared portion of the universal design who lost a step] Incorporate universal design, Communal area is not provided with a step (except for some), It was to ensure the space of the room. For example, you can move smoothly to each dwelling unit from the entrance if you use the elevator in a wheelchair.](/images/kanagawa/kawasakishinakahara/b2aad2f16.gif) [Shared portion of the universal design who lost a step] Incorporate universal design, Communal area is not provided with a step (except for some), It was to ensure the space of the room. For example, you can move smoothly to each dwelling unit from the entrance if you use the elevator in a wheelchair. ![Building structure. [Double-glazing with excellent thermal insulation] It adopted a multilayer glass in the window of the living room, It has established an air layer between the sash. Increased thermal insulation effect by this air layer, It is also effective to prevent dew condensation.](/images/kanagawa/kawasakishinakahara/b2aad2f19.gif) [Double-glazing with excellent thermal insulation] It adopted a multilayer glass in the window of the living room, It has established an air layer between the sash. Increased thermal insulation effect by this air layer, It is also effective to prevent dew condensation. Surrounding environment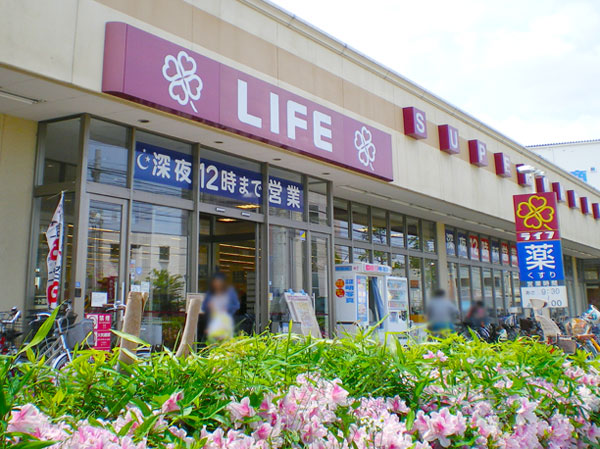 Life Kawasaki Miyauchi store (7 min walk / About 560m) 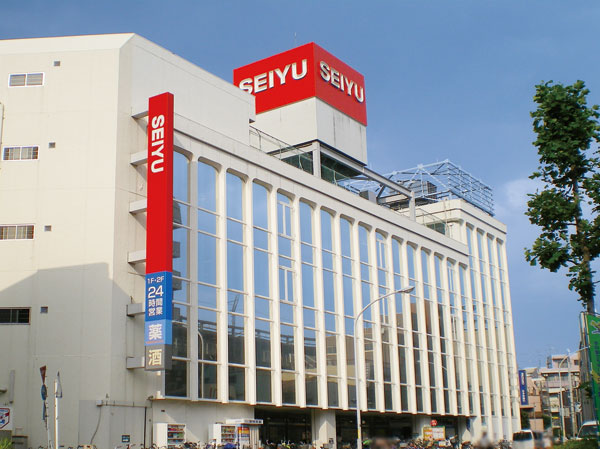 Seiyu, Ltd. Musashi-Shinjo shop (walk 17 minutes / About 1360m) 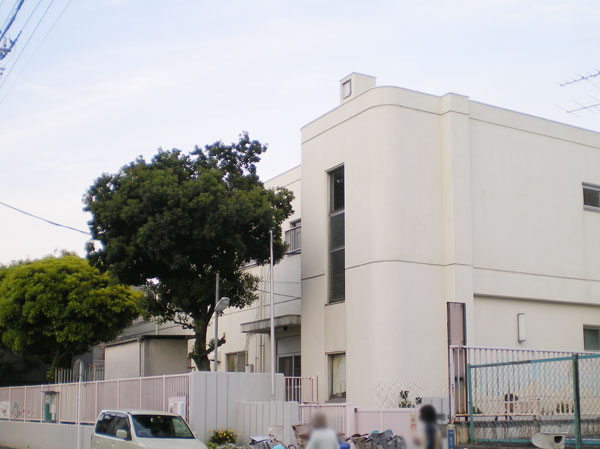 Municipal Nishinomiya in the nursery (a 9-minute walk / About 720m) 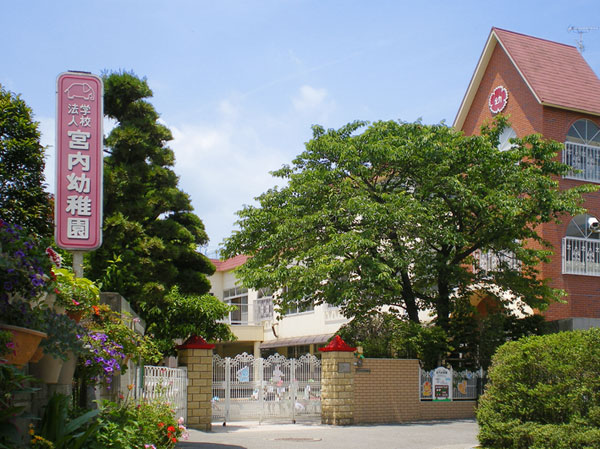 Private Miyauchi kindergarten (3-minute walk / About 240m) 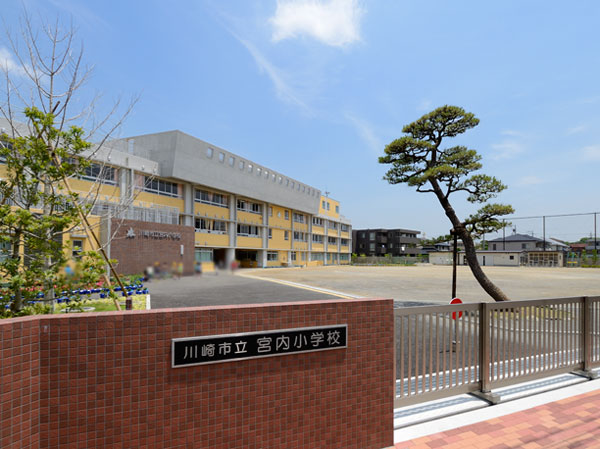 Municipal Miyauchi Elementary School (3-minute walk / About 210m) 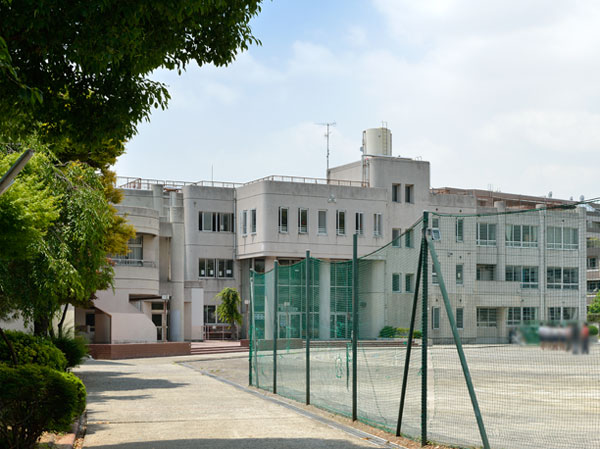 Municipal Miyauchi junior high school (11 minutes' walk / About 880m) 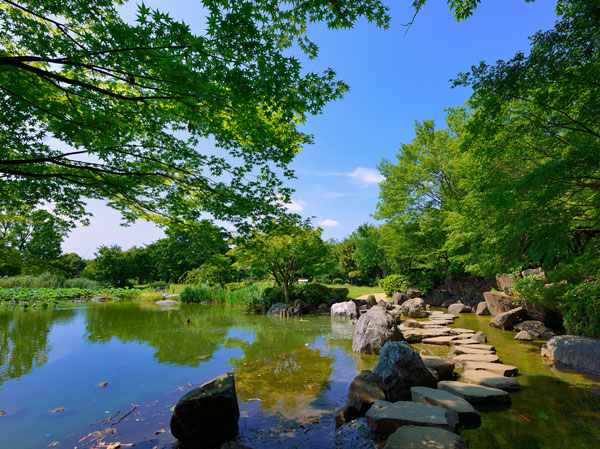 Todoroki parkland (a 9-minute walk / About 690m) 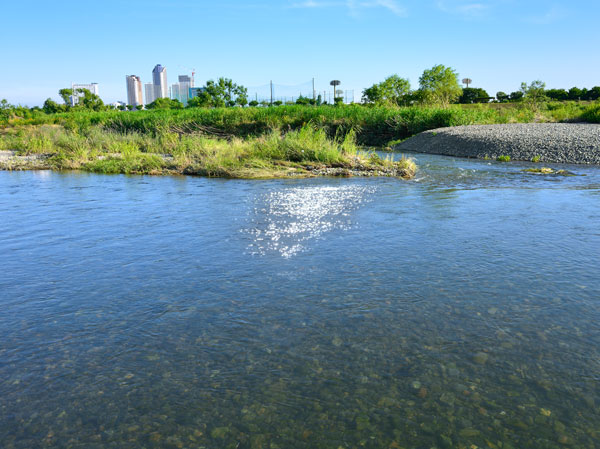 Tama (8-minute walk / About 630m) 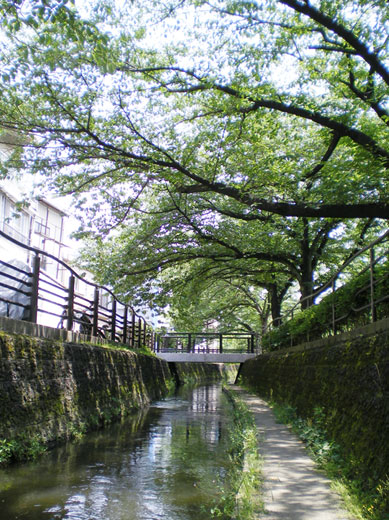 Imaiue the town green road (10-minute walk / About 800m) 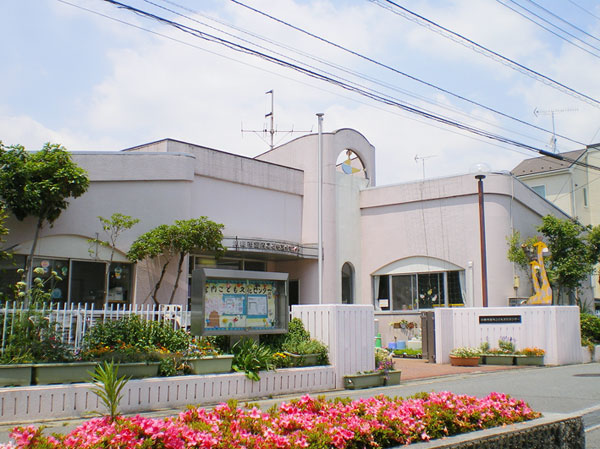 Miyauchi Children Cultural Center (7 min walk / About 490m) 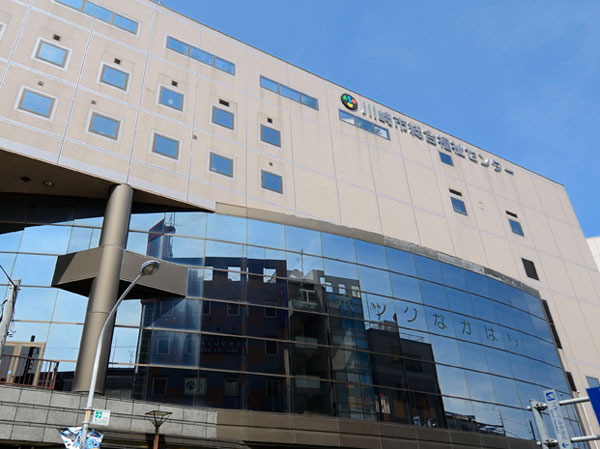 General Welfare Center ※ Epoch Nakahara (walk 16 minutes / About 1260m) 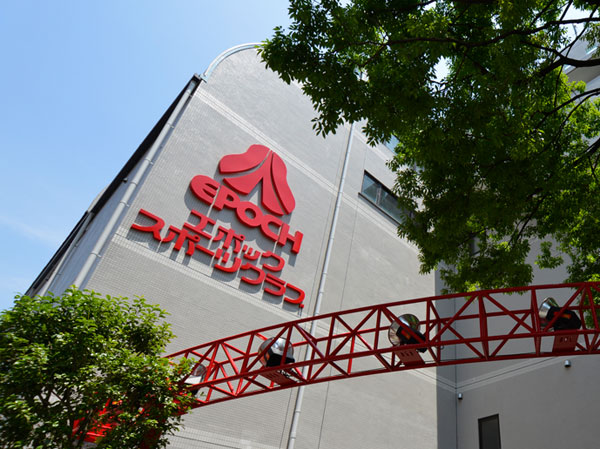 Epoch Sports Club (walk 17 minutes / About 1320m) 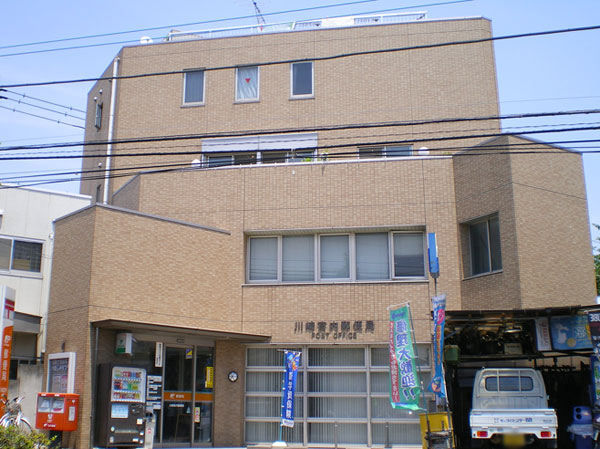 Kawasaki Miyauchi post office (3-minute walk / About 220m) 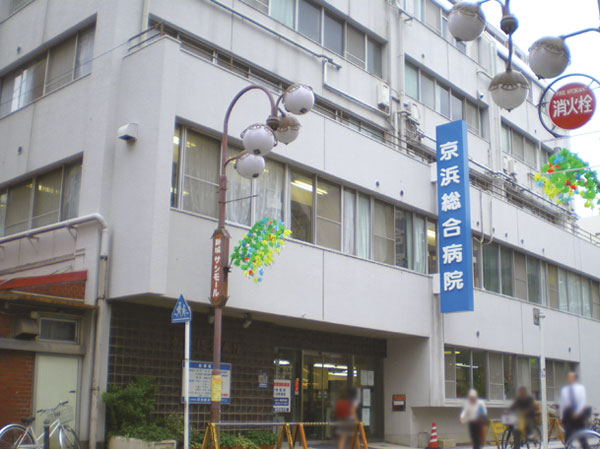 Keihin General Hospital (18 mins / About 1390m) Floor: 3LDK, the area occupied: 66.6 sq m, Price: 36,780,000 yen, now on sale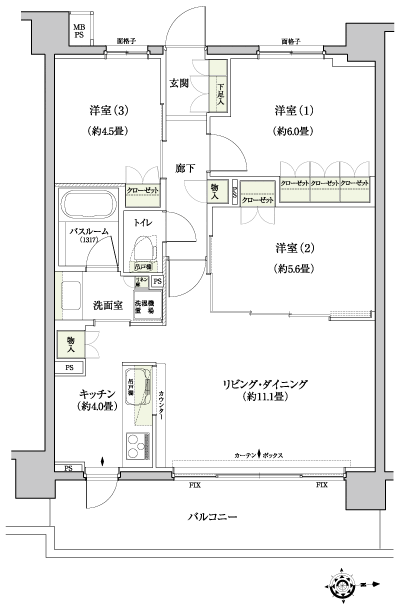 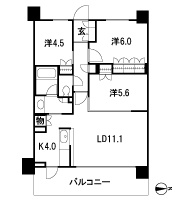 Location | |||||||||||||||||||||||||||||||||||||||||||||||||||||||||||||||||||||||||||||||||||||||||||||||||||||||||