Investing in Japanese real estate
2014January
56,800,000 yen ~ 63,800,000 yen, 2LDK + S (storeroom) ・ 3LDK, 68.18 sq m ~ 74.08 sq m
New Apartments » Kanto » Kanagawa Prefecture » Nakahara-ku, Kawasaki 
Building structure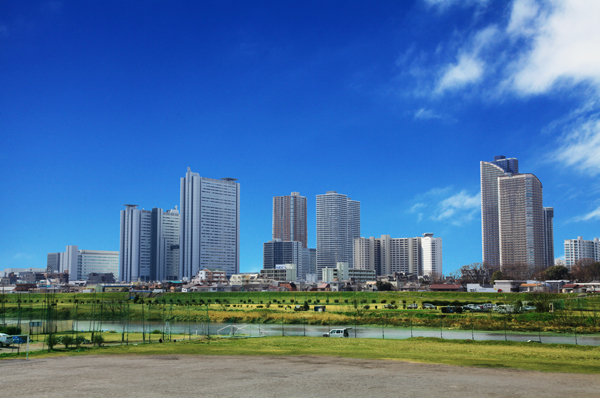 Musashi Kosugi Station area (February 2013 from the point of about 2000m from local shooting) 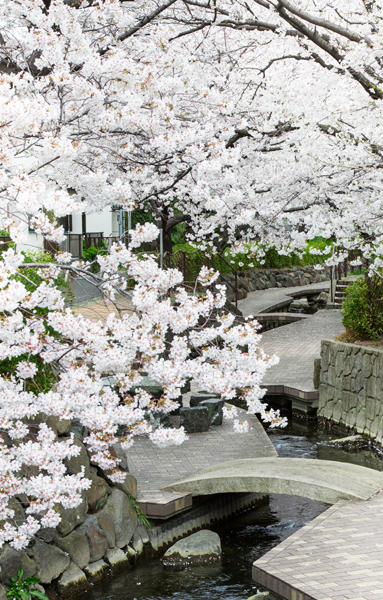 Shibukawa (about 50m. March 2013 shooting) 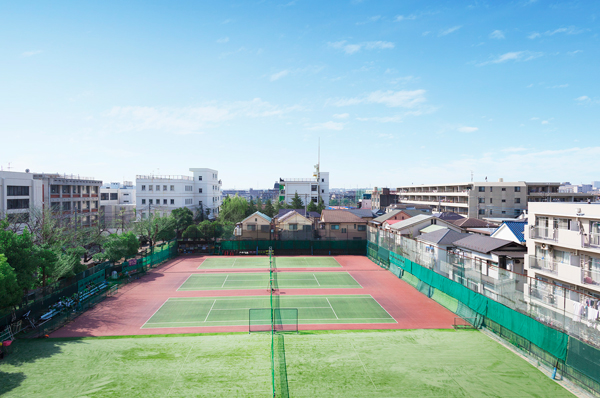 View photos from the local fifth floor equivalent (March 2013 shooting) 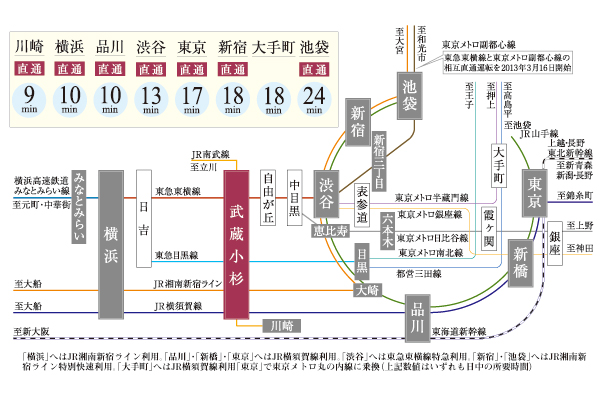 Traffic view from "Kosugi Musashi" the nearest 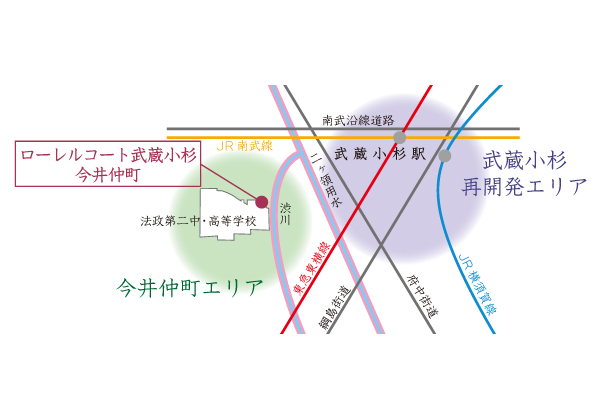 Musashi Kosugi area conceptual diagram 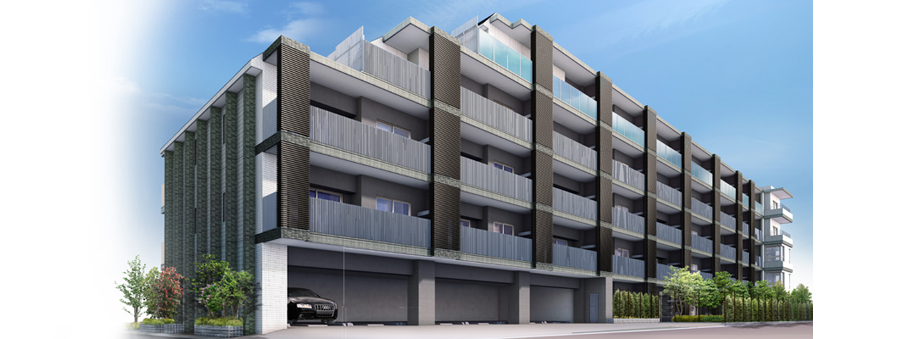 Exterior - Rendering 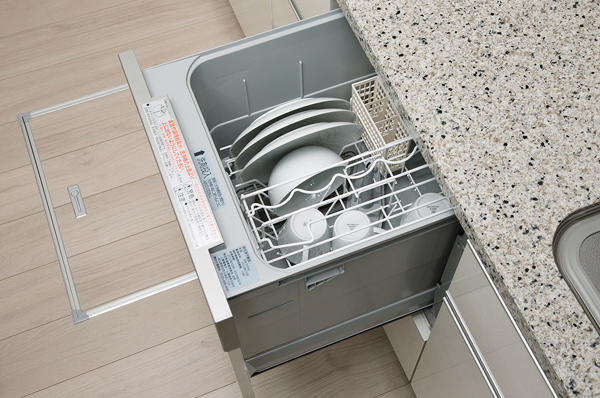 It eliminates the need of dishwashing, Standard equipped with a built-in type of dish washing and drying machine water bill can be saved 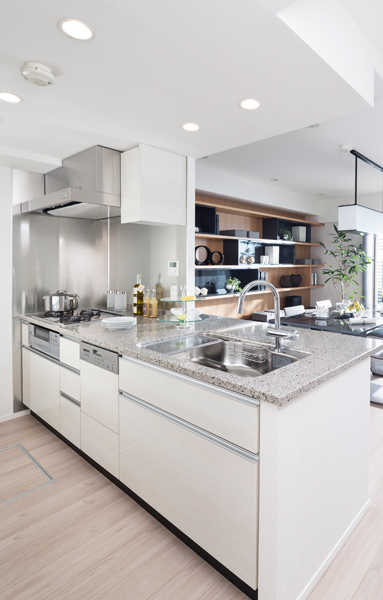 Cooking of the depth of about 75cm space and hand shower function with water purifier integrated faucet, etc., Kitchen was to cherish the functionality (indoor ・ All amenities are 75C type model room) 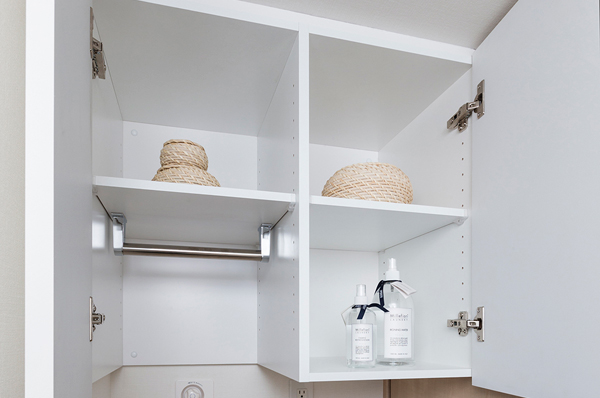 In Laundry Area top, Established a cupboard hanging can also be stored in the hanger that does not use 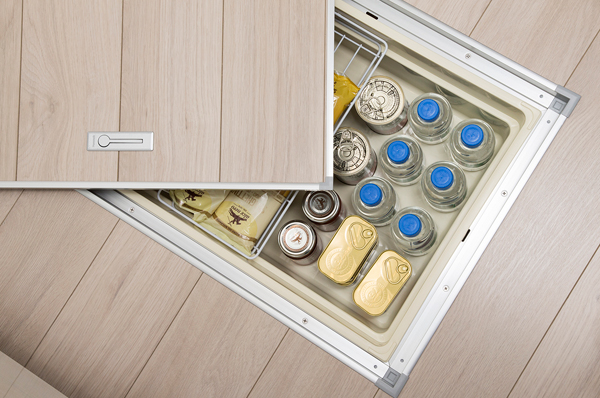 Installing the kitchen floor housed in all houses 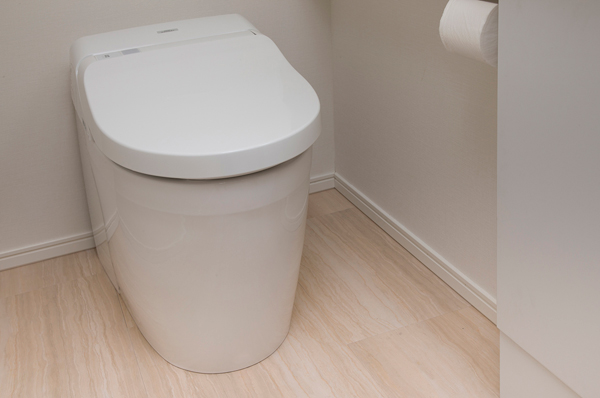 To produce a comfortable space, Clean silhouette of hand washing toilet with counter 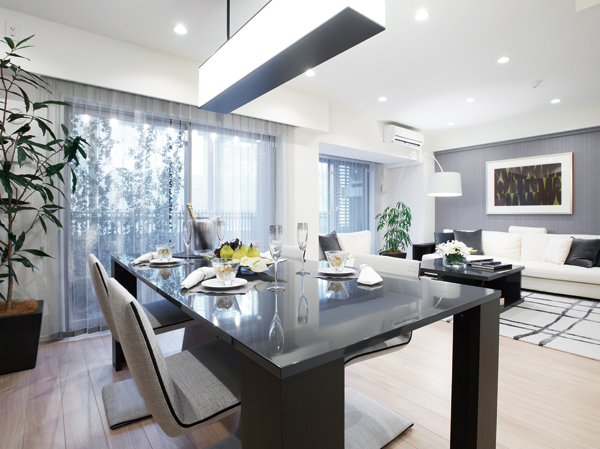 living ・ Dining is a space of about 18.4 tatami mats and clear. Provided in two places the sash sweep, It has become a full sense of openness Room. Has been finished in a space will want to enjoy the moments of relaxation in the whole family 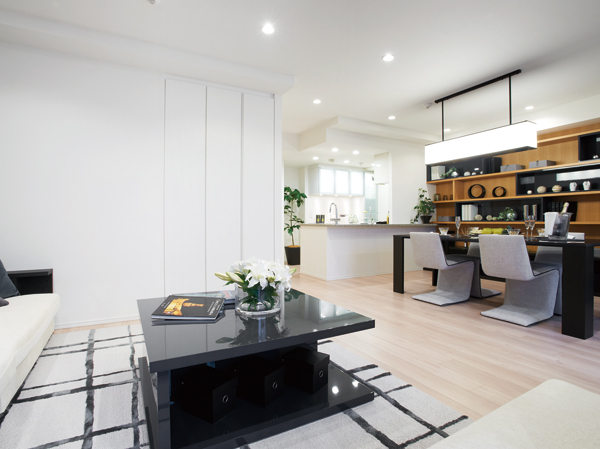 Also provided things enter in the living corner, From those not used very often usually, And or storage easy to use home appliances such as vacuum cleaner, Easy-to-use functional space 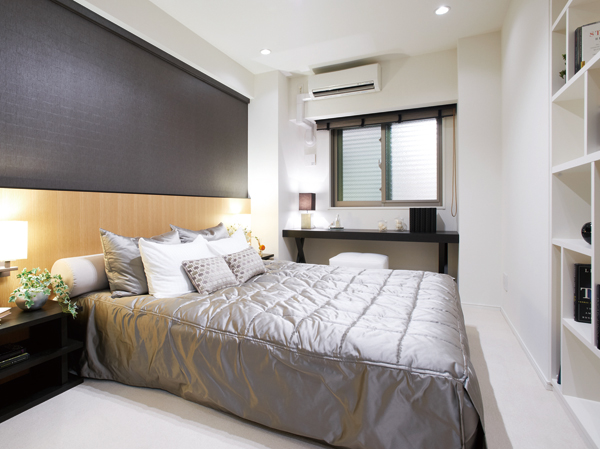 Western-style (1) is about 7.0 tatami. As the main bedroom, Also as a study space, The beginning of the day and concluded, It has become a space to be able to spend a leisurely 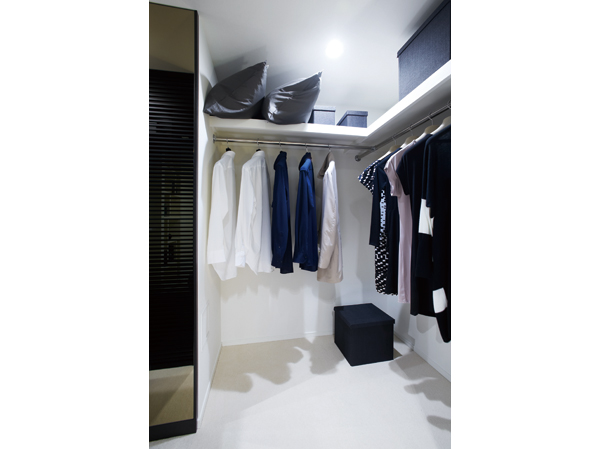 Western-style (1), About 1.3 tatami walk-in closet has been installed. Clothing not only, You can store plenty such as suitcases or golf bags. Also, Has also been installed closet is next to 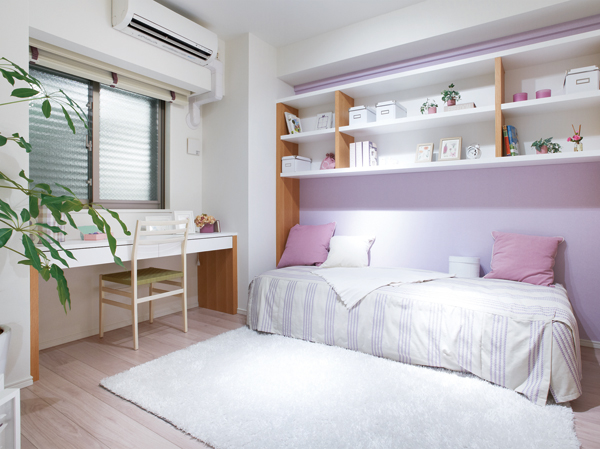 Western-style (2) is also active as a children's room. Play with your friends, Your study, And in reading, In space you have to cherish the comfort, You can enjoy the only time his 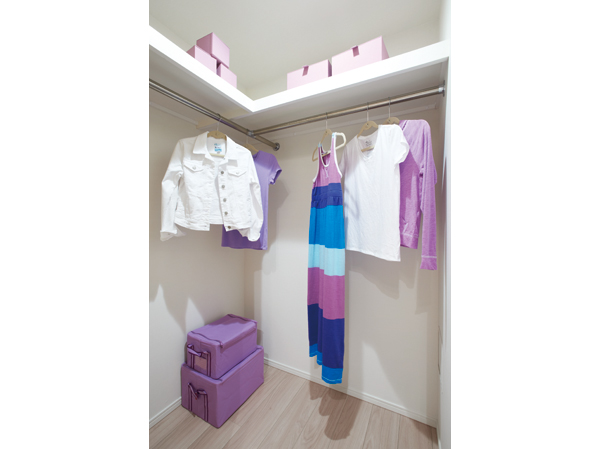 Western-style walk-in closet has also provided in (2). Clothes can also be plenty of storage, Also housed miscellaneous goods such as bags to the top. Habit of organized is the storage space to get to the body from among small 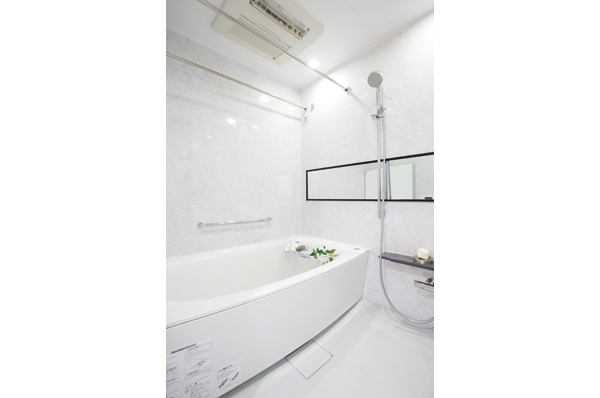 Bathroom, including the TES hot-water heating dryer, Low-floor bus and the handrail, 4WAY shower head slide bar, etc., Not only comfort, Functionality also to cherish, To enjoy a comfortable bath time, It has been consideration 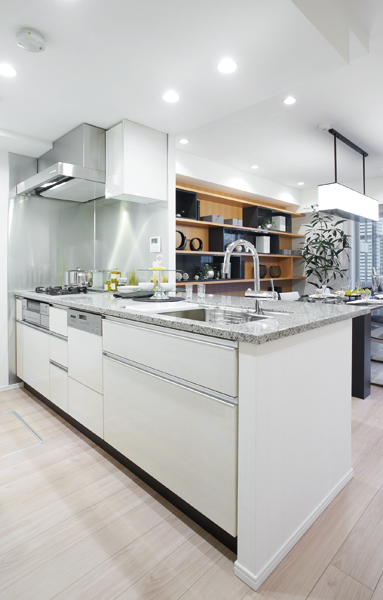 The kitchen is ease of use in women's eyes. Including dish washing and drying machine, Cooking counter of the depth of about 75cm, Adoption of "Fireo Stone top plate" of high durability, And until the slide housing, Everywhere is a commitment kitchen 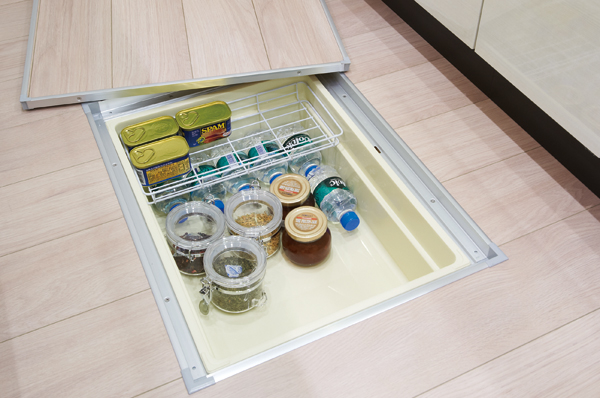 We have established the kitchen floor housed in standard to all households. As a food warehouse, Alternatively, With or housed a very supplies of case of emergency, Is a useful space that can storage that matches the life style 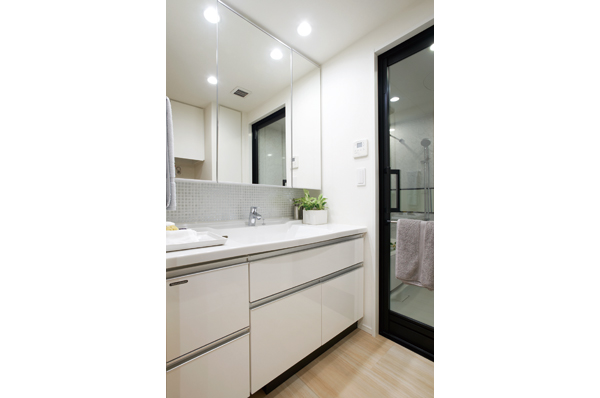 Wash room, such as dryer hook from three-sided mirror back storage, Ease of use and plenty of storage space, Is a design around the sink bowl can be used and refreshing. Also, It has been also installed hanging cupboard in Laundry Area top of the back 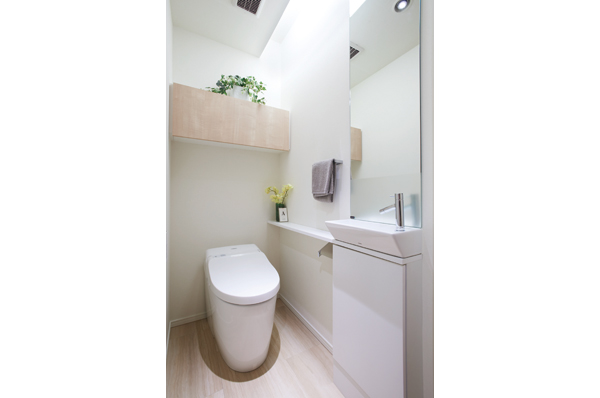 Directions to the model room (a word from the person in charge) 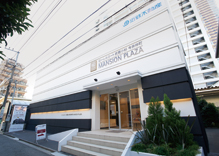 When you use the "Musashi Kosugi" Station, Please come from JR Nambu Line north exit wicket. Wicket guard of the Tokyu Toyoko line from "Musashi Kosugi Station" intersection, Turn right at the beauty salon of one eye of the signal "MILLOR", Located in the left turn the right-hand side of the two eyes of the road. Mansion Plaza is a public scheduled to end in late December. Why not go to visit the model room visits and various types of consultation on this occasion. ※ Since there is no parking available, Please use the public transportation, etc.. Living![Living. [living ・ dining] (Model Room 75C type menu plan / Free of charge ・ Application deadline Yes ※ Some including paid option)](/images/kanagawa/kawasakishinakahara/fd9d17e01.jpg) [living ・ dining] (Model Room 75C type menu plan / Free of charge ・ Application deadline Yes ※ Some including paid option) ![Living. [living ・ dining] (Model Room 75C type menu plan / Free of charge ・ Application deadline Yes ※ Some including paid option)](/images/kanagawa/kawasakishinakahara/fd9d17e02.jpg) [living ・ dining] (Model Room 75C type menu plan / Free of charge ・ Application deadline Yes ※ Some including paid option) ![Living. [living ・ dining] (Model Room 75C type menu plan / Free of charge ・ Application deadline Yes ※ Some including paid option)](/images/kanagawa/kawasakishinakahara/fd9d17e03.jpg) [living ・ dining] (Model Room 75C type menu plan / Free of charge ・ Application deadline Yes ※ Some including paid option) Kitchen![Kitchen. [kitchen] Top plate of the kitchen ensure the cooking space of the depth of about 75cm. Original kitchen to enhance the work efficiency. (Model Room 75C type menu plan / Free of charge ・ Application deadline Yes ※ Some including paid option)](/images/kanagawa/kawasakishinakahara/fd9d17e04.jpg) [kitchen] Top plate of the kitchen ensure the cooking space of the depth of about 75cm. Original kitchen to enhance the work efficiency. (Model Room 75C type menu plan / Free of charge ・ Application deadline Yes ※ Some including paid option) ![Kitchen. [Dish washing and drying machine to fulfill the shorter working hours] To reduce the time and effort of dishwashing, Standard equipped with a dish washing and drying machine of the built-in type. Of course, to reduce the time of housework, Water bill can be saved, Eco specification friendly economical and earth. (Same specifications)](/images/kanagawa/kawasakishinakahara/fd9d17e05.jpg) [Dish washing and drying machine to fulfill the shorter working hours] To reduce the time and effort of dishwashing, Standard equipped with a dish washing and drying machine of the built-in type. Of course, to reduce the time of housework, Water bill can be saved, Eco specification friendly economical and earth. (Same specifications) ![Kitchen. [Glass top stove] Beautiful glass surface shiny, Care has to be easy to glass top stove installed. ※ IH heater and select Allowed / Free of charge ・ Application deadline Yes (same specifications)](/images/kanagawa/kawasakishinakahara/fd9d17e06.jpg) [Glass top stove] Beautiful glass surface shiny, Care has to be easy to glass top stove installed. ※ IH heater and select Allowed / Free of charge ・ Application deadline Yes (same specifications) ![Kitchen. [Water purifier integrated faucet with hand shower function] Come in handy for cleaning the dishwasher and sink, It has adopted a convenient drawer-type shower faucet. (Same specifications)](/images/kanagawa/kawasakishinakahara/fd9d17e07.jpg) [Water purifier integrated faucet with hand shower function] Come in handy for cleaning the dishwasher and sink, It has adopted a convenient drawer-type shower faucet. (Same specifications) ![Kitchen. [Large silent sink] Quiet design sink put a damping material to reduce the water sound. Also whole wash a big pot. Also, Also equipped with draining plate also become workbench. (Same specifications)](/images/kanagawa/kawasakishinakahara/fd9d17e08.jpg) [Large silent sink] Quiet design sink put a damping material to reduce the water sound. Also whole wash a big pot. Also, Also equipped with draining plate also become workbench. (Same specifications) ![Kitchen. [All slide storage] Because sliding effective use until the space at the back, It can accommodate large pots and pans, etc.. (Same specifications)](/images/kanagawa/kawasakishinakahara/fd9d17e09.jpg) [All slide storage] Because sliding effective use until the space at the back, It can accommodate large pots and pans, etc.. (Same specifications) Bathing-wash room![Bathing-wash room. [Warm bath] The insulation material of the lid and tub, It is a warm bath using expanded polystyrene. If once you put the hot water, Temperature drop even after 6 hours, about 2 ℃. It is possible for a long time of warm. (Conceptual diagram)](/images/kanagawa/kawasakishinakahara/fd9d17e10.jpg) [Warm bath] The insulation material of the lid and tub, It is a warm bath using expanded polystyrene. If once you put the hot water, Temperature drop even after 6 hours, about 2 ℃. It is possible for a long time of warm. (Conceptual diagram) ![Bathing-wash room. [Mist sauna] Fine mist enveloped the body, Bathing effect even for a short time have adopted the bathroom heating dryer with a mist sauna function can feel. (Same specifications)](/images/kanagawa/kawasakishinakahara/fd9d17e11.jpg) [Mist sauna] Fine mist enveloped the body, Bathing effect even for a short time have adopted the bathroom heating dryer with a mist sauna function can feel. (Same specifications) ![Bathing-wash room. [TES hot-water bathroom heater dryer] Bathroom Dryer, heating, Equipped with features such as ventilation. It is also useful to your laundry on a rainy day. Lookout further in the bathroom in the sensor, Reduce the occurrence of mold at a high temperature mist, With Kabipanchi function. Day-to-day cleaning will be easier. (Same specifications)](/images/kanagawa/kawasakishinakahara/fd9d17e12.jpg) [TES hot-water bathroom heater dryer] Bathroom Dryer, heating, Equipped with features such as ventilation. It is also useful to your laundry on a rainy day. Lookout further in the bathroom in the sensor, Reduce the occurrence of mold at a high temperature mist, With Kabipanchi function. Day-to-day cleaning will be easier. (Same specifications) ![Bathing-wash room. [Three-sided mirror back storage] You can clean and accommodating the cosmetics and accessories. (Same specifications)](/images/kanagawa/kawasakishinakahara/fd9d17e13.jpg) [Three-sided mirror back storage] You can clean and accommodating the cosmetics and accessories. (Same specifications) ![Bathing-wash room. [Bowl front pocket] You can clean and holding small objects, such as cosmetics and cotton swab. (Same specifications)](/images/kanagawa/kawasakishinakahara/fd9d17e14.jpg) [Bowl front pocket] You can clean and holding small objects, such as cosmetics and cotton swab. (Same specifications) ![Bathing-wash room. [Cupboard hanging on the Laundry Area] In Laundry Area top, Installation convenient hanging cupboard for storage, such as a detergent. And you can clean organize the clutter easy to space, It can also be performed efficiently and housework. (Same specifications)](/images/kanagawa/kawasakishinakahara/fd9d17e15.jpg) [Cupboard hanging on the Laundry Area] In Laundry Area top, Installation convenient hanging cupboard for storage, such as a detergent. And you can clean organize the clutter easy to space, It can also be performed efficiently and housework. (Same specifications) Interior![Interior. [Master bedroom] (Model Room 75C type menu plan / Free of charge ・ Application deadline Yes ※ Some including paid option)](/images/kanagawa/kawasakishinakahara/fd9d17e16.jpg) [Master bedroom] (Model Room 75C type menu plan / Free of charge ・ Application deadline Yes ※ Some including paid option) ![Interior. [Children's room] (Model Room 75C type menu plan / Free of charge ・ Application deadline Yes ※ Some including paid option)](/images/kanagawa/kawasakishinakahara/fd9d17e17.jpg) [Children's room] (Model Room 75C type menu plan / Free of charge ・ Application deadline Yes ※ Some including paid option) ![Interior. [Thor type shoes cloak] Since the bottom Hazuseru can be stored tall stroller and golf bag. (Same specifications)](/images/kanagawa/kawasakishinakahara/fd9d17e18.jpg) [Thor type shoes cloak] Since the bottom Hazuseru can be stored tall stroller and golf bag. (Same specifications) Other![Other. [Borderless tornado toilet TOTO] Eliminating the edge of care and hard to was the toilet bowl, Smooth shape. The tornado cleaning to exhibit a high cleaning power with less water, It will produce a clean and comfortable toilet space. (Model Room 75C type menu plan / Free of charge ・ Application deadline Yes ※ Some including paid option)](/images/kanagawa/kawasakishinakahara/fd9d17e19.jpg) [Borderless tornado toilet TOTO] Eliminating the edge of care and hard to was the toilet bowl, Smooth shape. The tornado cleaning to exhibit a high cleaning power with less water, It will produce a clean and comfortable toilet space. (Model Room 75C type menu plan / Free of charge ・ Application deadline Yes ※ Some including paid option) 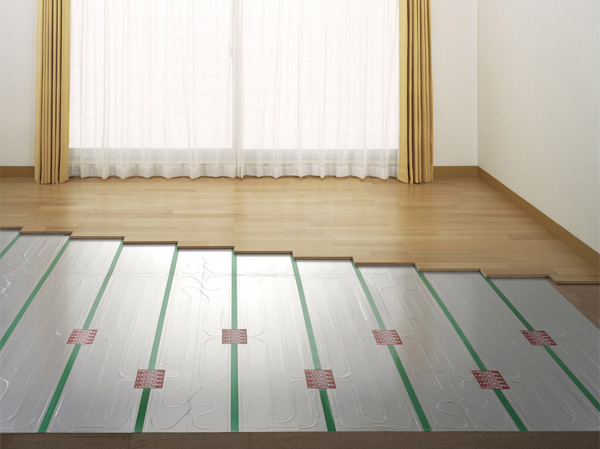 (Shared facilities ・ Common utility ・ Pet facility ・ Variety of services ・ Security ・ Earthquake countermeasures ・ Disaster-prevention measures ・ Building structure ・ Such as the characteristics of the building) Shared facilities![Shared facilities. [appearance] Modern sophisticated shine in a quiet mansion area ・ authentic ・ design. In the Musashi Kosugi to evolve while sensitive to the era, In mansion land flowing when there is as of Shibukawa of flow, "Laurel Court Musashikosugi Imainaka town "is born. (Rendering)](/images/kanagawa/kawasakishinakahara/fd9d17f02.jpg) [appearance] Modern sophisticated shine in a quiet mansion area ・ authentic ・ design. In the Musashi Kosugi to evolve while sensitive to the era, In mansion land flowing when there is as of Shibukawa of flow, "Laurel Court Musashikosugi Imainaka town "is born. (Rendering) ![Shared facilities. [entrance] Cosmopolitan facade louver sweeps out to crossing a line extending in the vertical. Using carefully selected calm the color of the tiles and stone materials, We aim to advanced and quiet appearance by design a color scheme. (Rendering)](/images/kanagawa/kawasakishinakahara/fd9d17f03.jpg) [entrance] Cosmopolitan facade louver sweeps out to crossing a line extending in the vertical. Using carefully selected calm the color of the tiles and stone materials, We aim to advanced and quiet appearance by design a color scheme. (Rendering) ![Shared facilities. [Colorful planting trappings open grounds] Hosei second in ・ Location in the corner lot adjacent to the high school. That was in hand by got this location, Full of sense of openness living environment. Of symbol tree dogwood and lilac, A landscape rich in change due to rhododendron, It is possible to do to enjoy. (Site layout)](/images/kanagawa/kawasakishinakahara/fd9d17f04.jpg) [Colorful planting trappings open grounds] Hosei second in ・ Location in the corner lot adjacent to the high school. That was in hand by got this location, Full of sense of openness living environment. Of symbol tree dogwood and lilac, A landscape rich in change due to rhododendron, It is possible to do to enjoy. (Site layout) Common utility![Common utility. [Delivery Box] The Entrance, Set up a home delivery box to store the home delivery product that has been delivered at the time of absence. ※ Available is based on the management contract. (Same specifications)](/images/kanagawa/kawasakishinakahara/fd9d17f18.jpg) [Delivery Box] The Entrance, Set up a home delivery box to store the home delivery product that has been delivered at the time of absence. ※ Available is based on the management contract. (Same specifications) ![Common utility. [Nissan courier car rental club] Reservation from personal computers and mobile phones. Deliver and car rental that will come to pick up ・ Introducing the system. Car is equipped from mini-cars to minivans. ※ Based on the management contract.](/images/kanagawa/kawasakishinakahara/fd9d17f19.jpg) [Nissan courier car rental club] Reservation from personal computers and mobile phones. Deliver and car rental that will come to pick up ・ Introducing the system. Car is equipped from mini-cars to minivans. ※ Based on the management contract. ![Common utility. [Pet of possible breeding] There is also a member of the important family, Pets can live. You can keep a small animal as defined in pet Terms. ※ Based on the management contract. ※ The photograph is an example of a pet frog.](/images/kanagawa/kawasakishinakahara/fd9d17f20.jpg) [Pet of possible breeding] There is also a member of the important family, Pets can live. You can keep a small animal as defined in pet Terms. ※ Based on the management contract. ※ The photograph is an example of a pet frog. Security![Security. [Security line] In order to support a comfortable life, It has been made various considerations.](/images/kanagawa/kawasakishinakahara/fd9d17f08.jpg) [Security line] In order to support a comfortable life, It has been made various considerations. ![Security. [24-hour security system] Various facilities in the building when the abnormality signal is transmitted from (the pumps and elevators, etc.) and each dwelling unit is, Guards to standby 24 hours a day will be dispatched to the site.](/images/kanagawa/kawasakishinakahara/fd9d17f07.jpg) [24-hour security system] Various facilities in the building when the abnormality signal is transmitted from (the pumps and elevators, etc.) and each dwelling unit is, Guards to standby 24 hours a day will be dispatched to the site. ![Security. [surveillance camera] In the main common area a total of 10 places, such as in and parking crime is a concern Elevator, We have established a surveillance camera. (Same specifications)](/images/kanagawa/kawasakishinakahara/fd9d17f06.jpg) [surveillance camera] In the main common area a total of 10 places, such as in and parking crime is a concern Elevator, We have established a surveillance camera. (Same specifications) ![Security. [Hands-free intercom with color monitor] The entrance of the visitor can be confirmed in the audio and video. It is hands-free type that does not use the handset. With recording function, Record the visitors at the time of absence. (Same specifications)](/images/kanagawa/kawasakishinakahara/fd9d17f05.jpg) [Hands-free intercom with color monitor] The entrance of the visitor can be confirmed in the audio and video. It is hands-free type that does not use the handset. With recording function, Record the visitors at the time of absence. (Same specifications) ![Security. [Deinpuruki] Replicated because increments of key complex is difficult, Adopt effective dimple key to picking measures. YOUR openable reversible specification regardless of orientation at the time of the key insertion. (Conceptual diagram)](/images/kanagawa/kawasakishinakahara/fd9d17f10.jpg) [Deinpuruki] Replicated because increments of key complex is difficult, Adopt effective dimple key to picking measures. YOUR openable reversible specification regardless of orientation at the time of the key insertion. (Conceptual diagram) ![Security. [All houses security sensors (front door ・ window)] Entrance door of the dwelling unit ・ The window ※ , It has established the opening and closing sensor to operate and to open and close the doors and windows at the time of crime prevention set. ※ Surface lattice with window, Except for the FIX window (same specifications)](/images/kanagawa/kawasakishinakahara/fd9d17f09.jpg) [All houses security sensors (front door ・ window)] Entrance door of the dwelling unit ・ The window ※ , It has established the opening and closing sensor to operate and to open and close the doors and windows at the time of crime prevention set. ※ Surface lattice with window, Except for the FIX window (same specifications) Earthquake ・ Disaster-prevention measures![earthquake ・ Disaster-prevention measures. [Elevator earthquake control system] Automatic stop at the nearest floor and to sense the P-wave of the initial fine movement. Prevent the damage is confined to the interior, Encourage a smooth evacuation.](/images/kanagawa/kawasakishinakahara/fd9d17f16.jpg) [Elevator earthquake control system] Automatic stop at the nearest floor and to sense the P-wave of the initial fine movement. Prevent the damage is confined to the interior, Encourage a smooth evacuation. ![earthquake ・ Disaster-prevention measures. [TaiShinwaku] Adopted Tai Sin door frame to the front door. By even if the distortion in the door frame in an earthquake to ensure the clearance of the door and the door frame, Easy to open the door, To ensure the evacuation route. (Conceptual diagram)](/images/kanagawa/kawasakishinakahara/fd9d17f11.jpg) [TaiShinwaku] Adopted Tai Sin door frame to the front door. By even if the distortion in the door frame in an earthquake to ensure the clearance of the door and the door frame, Easy to open the door, To ensure the evacuation route. (Conceptual diagram) Building structure![Building structure. [I typed up a robust ground 53 pieces of pile] From the ground surface, About 24 ~ The strong support layer of 24.6m has been firmly supporting the building driving the pile of also all 53 present. ※ The length of the pile is about 19-22m (conceptual diagram)](/images/kanagawa/kawasakishinakahara/fd9d17f12.jpg) [I typed up a robust ground 53 pieces of pile] From the ground surface, About 24 ~ The strong support layer of 24.6m has been firmly supporting the building driving the pile of also all 53 present. ※ The length of the pile is about 19-22m (conceptual diagram) ![Building structure. [Outer wall in consideration for privacy ・ Tosakaikabe] Gable outer wall is about 150 ~ 180mm. Tosakaikabe is about 180mm, Floor is secure about 230mm (except for the first floor dwelling units and roof). It has extended at the same time sound insulation and durability. (Conceptual diagram)](/images/kanagawa/kawasakishinakahara/fd9d17f14.jpg) [Outer wall in consideration for privacy ・ Tosakaikabe] Gable outer wall is about 150 ~ 180mm. Tosakaikabe is about 180mm, Floor is secure about 230mm (except for the first floor dwelling units and roof). It has extended at the same time sound insulation and durability. (Conceptual diagram) ![Building structure. [Double reinforcement] The main floor and walls, Adopt a double reinforcement assembling a rebar to double. Compared to a single reinforcement, It brings a high strength and durability. ※ The main floor and walls (conceptual diagram)](/images/kanagawa/kawasakishinakahara/fd9d17f13.jpg) [Double reinforcement] The main floor and walls, Adopt a double reinforcement assembling a rebar to double. Compared to a single reinforcement, It brings a high strength and durability. ※ The main floor and walls (conceptual diagram) ![Building structure. [Double ceiling ・ Double floor] Adopt a double floor structure. Ceiling is also an air layer is provided between the concrete slab, We have to double structure. (Conceptual diagram)](/images/kanagawa/kawasakishinakahara/fd9d17f15.jpg) [Double ceiling ・ Double floor] Adopt a double floor structure. Ceiling is also an air layer is provided between the concrete slab, We have to double structure. (Conceptual diagram) ![Building structure. [Housing performance labeling system to objectively view the quality] Housing Performance Indication System is, System that the Minister of Land, Infrastructure and Transport registration of housing performance evaluation organization is represented by objective grade the performance of the housing on the basis of the law. (All houses subject) ※ For more information see "Housing term large Dictionary"](/images/kanagawa/kawasakishinakahara/fd9d17f17.jpg) [Housing performance labeling system to objectively view the quality] Housing Performance Indication System is, System that the Minister of Land, Infrastructure and Transport registration of housing performance evaluation organization is represented by objective grade the performance of the housing on the basis of the law. (All houses subject) ※ For more information see "Housing term large Dictionary" ![Building structure. [Kawasaki Condominium environmental performance display] ※ For more information see "Housing term large Dictionary"](/images/kanagawa/kawasakishinakahara/fd9d17f01.jpg) [Kawasaki Condominium environmental performance display] ※ For more information see "Housing term large Dictionary" Surrounding environment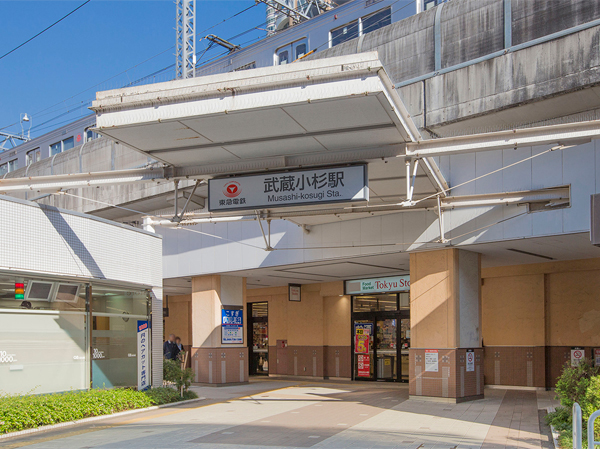 Tokyu Toyoko Line "Musashi Kosugi" station south exit (about 780m ・ A 10-minute walk) 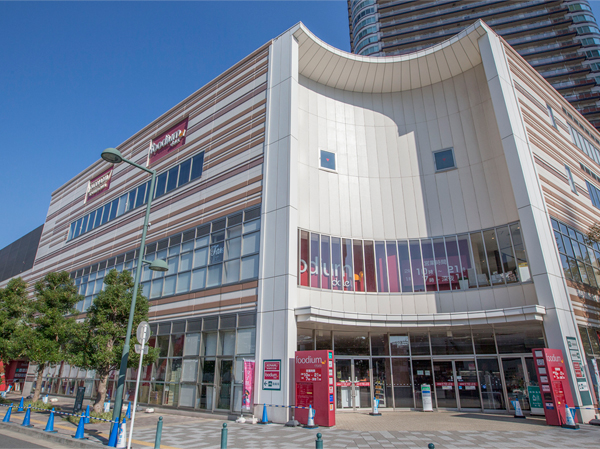 Hoodia-time Musashi Kosugi shop (about 990m ・ Walk 13 minutes) 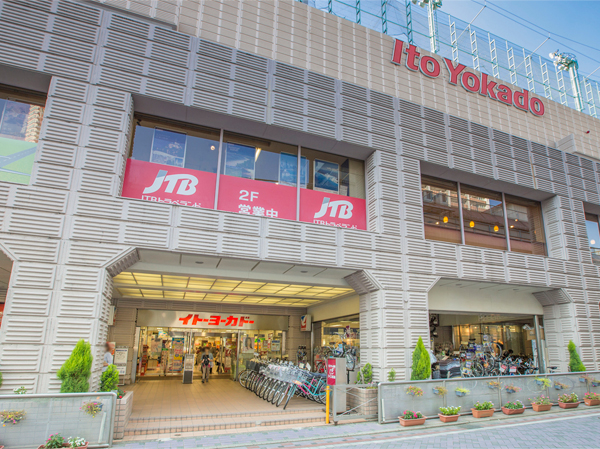 Ito-Yokado Musashi Kosugi shop (about 800m ・ A 10-minute walk) 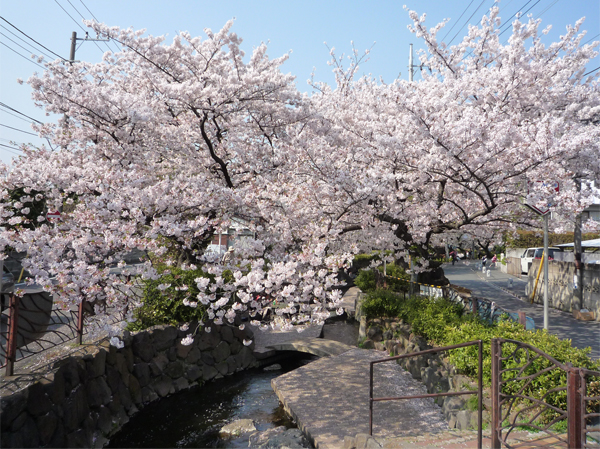 Shibukawa (about 50m ・ 1-minute walk) 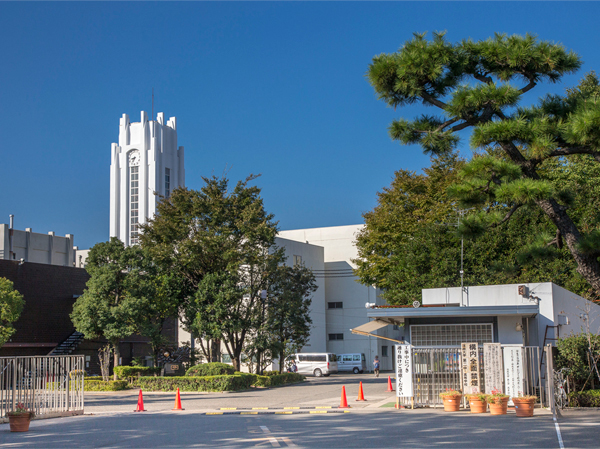 Hosei second in ・ High School (about 380m ・ A 5-minute walk) 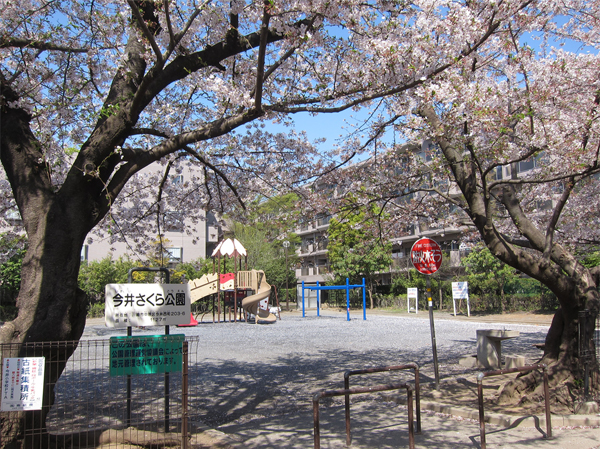 Imai Sakura park (about 330m ・ A 5-minute walk) 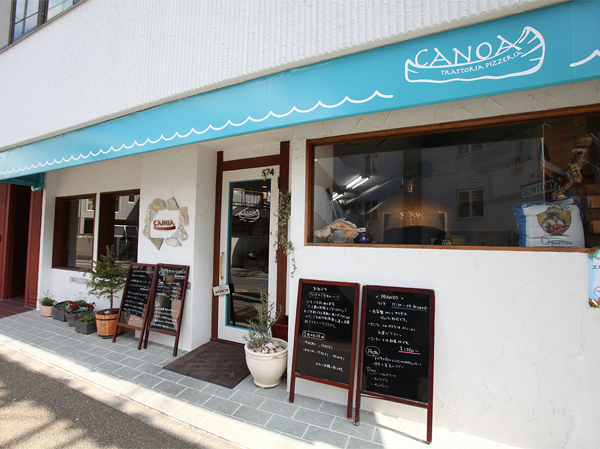 Canoa (about 440m ・ 6-minute walk) 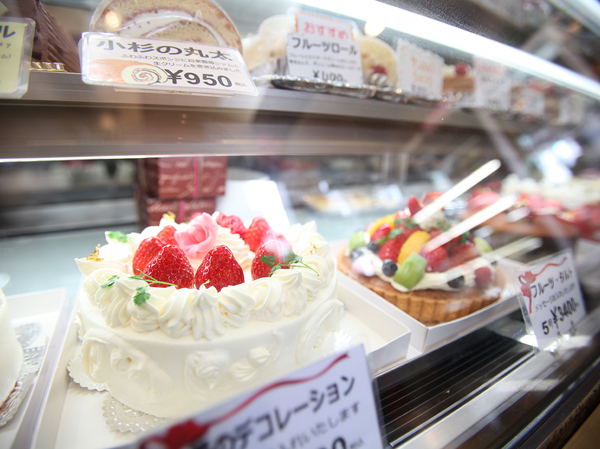 Felicia (about 590m ・ An 8-minute walk) 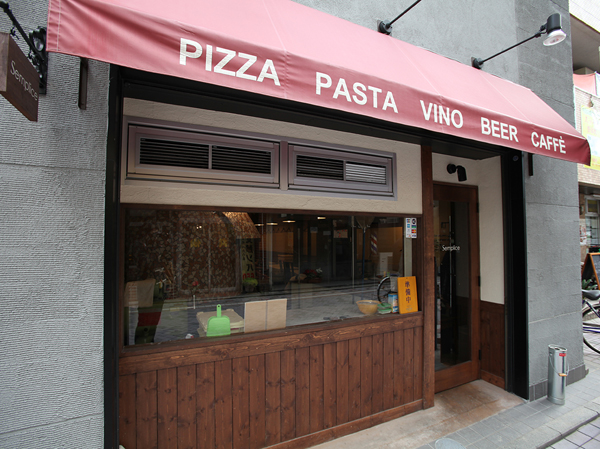 Semplice (about 510m ・ 7-minute walk) 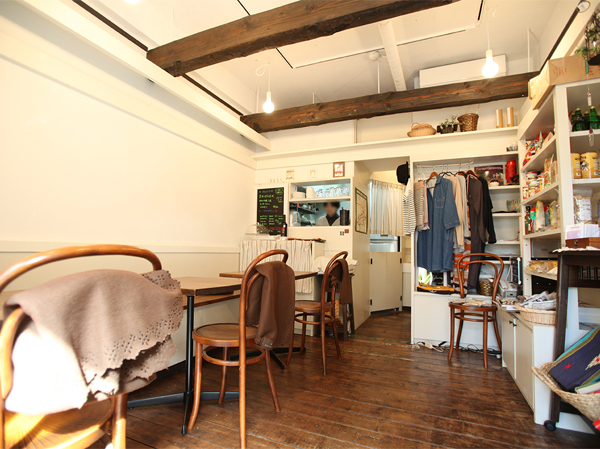 Cafe ・ Loop (about 480m ・ 6-minute walk) 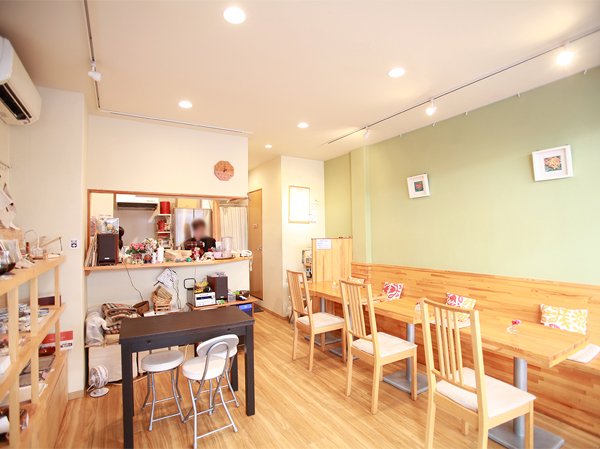 Millefiori (about 150m ・ A 2-minute walk) 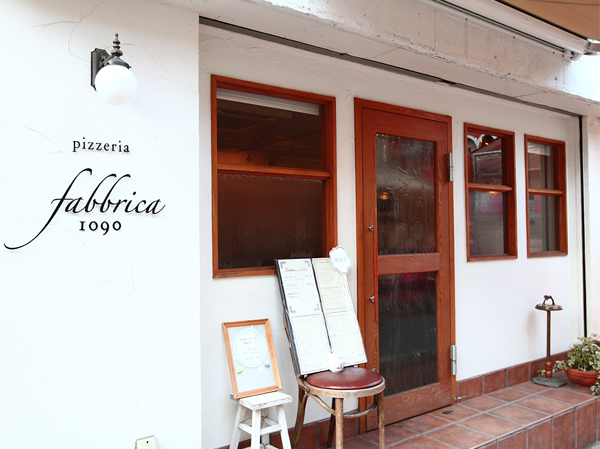 Fabburika Tokumaru (about 1130m ・ A 15-minute walk) Floor: 2LDK + S + WIC, the occupied area: 74.08 sq m, Price: 63,800,000 yen, now on sale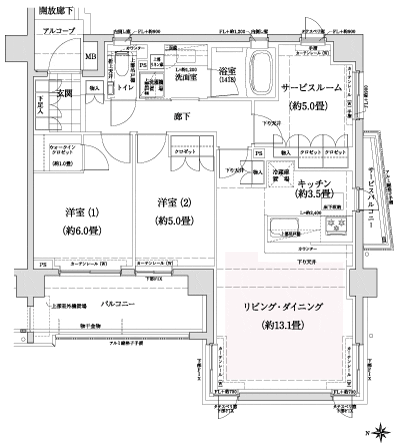 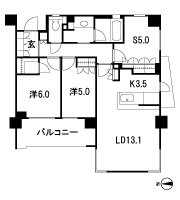 Floor: 3LDK + N + 2WIC, occupied area: 73.44 sq m, Price: 61,800,000 yen, now on sale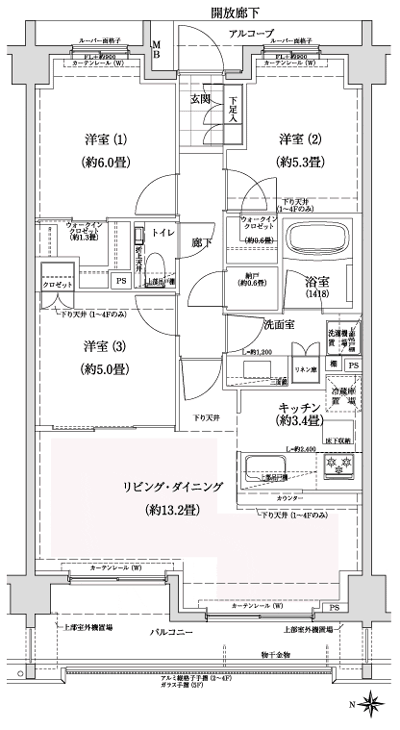 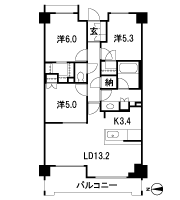 Floor: 3LDK, occupied area: 68.18 sq m, Price: 56,800,000 yen, now on sale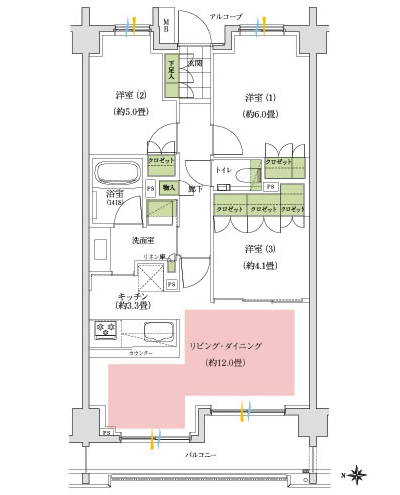 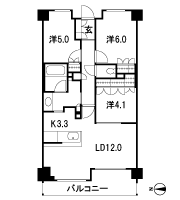 Floor: 3LDK + WIC, the occupied area: 73.47 sq m, Price: 58,800,000 yen, now on sale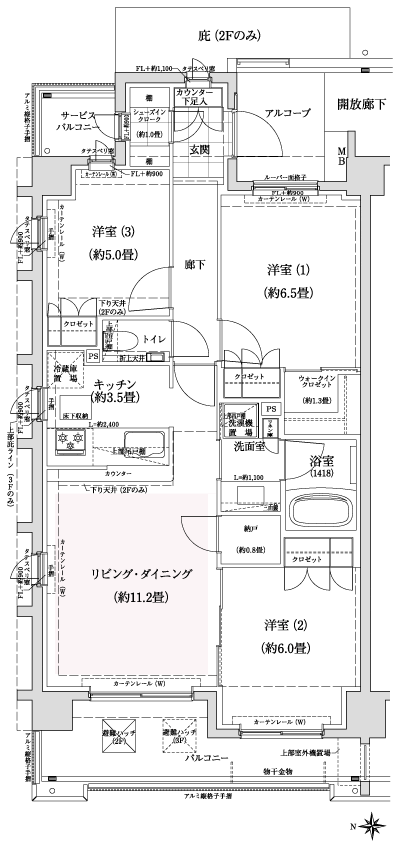 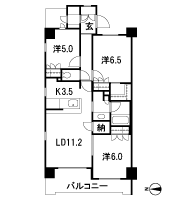 Location | ||||||||||||||||||||||||||||||||||||||||||||||||||||||||||||||||||||||||||||||||||||||||||||||||||||||