Investing in Japanese real estate
2016January
2LDK ・ 3LDK, 55.23 sq m ~ 72.35 sq m
New Apartments » Kanto » Kanagawa Prefecture » Nakahara-ku, Kawasaki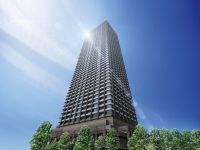 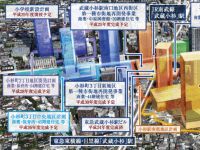
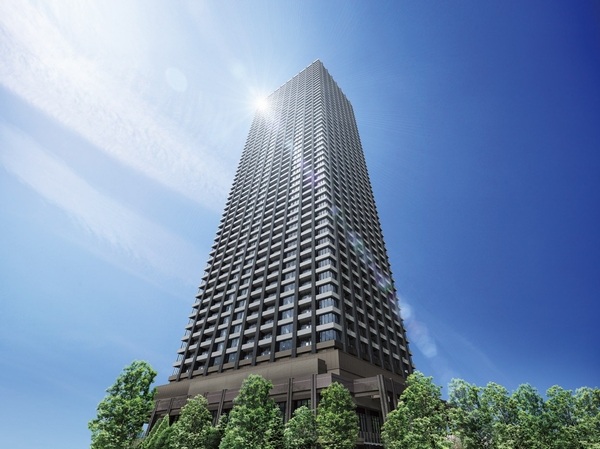 Exterior - Rendering ※ Rendering of the web is one that caused draw on the basis of the drawings of the planning stage, In fact a slightly different. We have omitted also the details of the shape and equipment, etc.. ※ Trees such as the on-site is what drew the image of the location after you've grown. Also, Shades of leaves and flowers, Tree form, etc. is different from the actual is an image. It should be noted, Since the planting 栽計 images are subject to change, Please note. 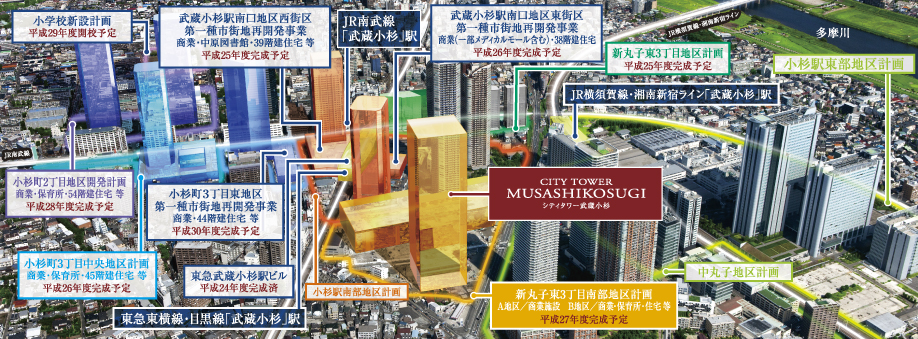 aerial photograph 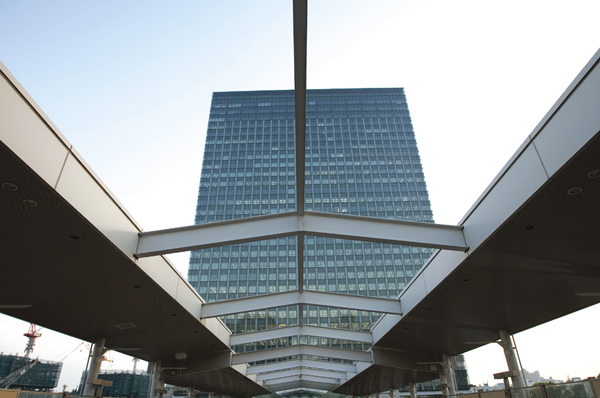 Direct 8 minutes until the "Osaki" station (8 minutes) JR Shonan-Shinjuku Line "Musashi Kosugi" Shinjuku line special rapid use JR Shonan from the station (Shinjuku Line rapid use JR Shonan) 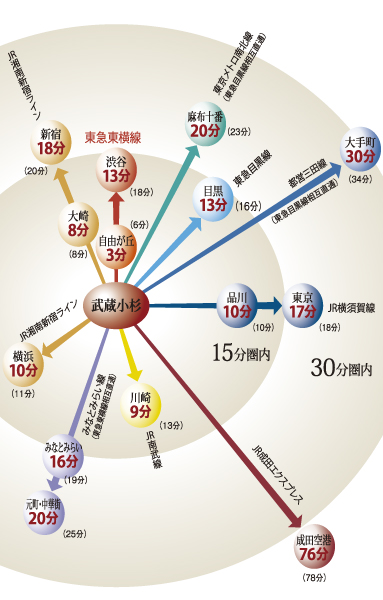 Transportation conceptual diagram 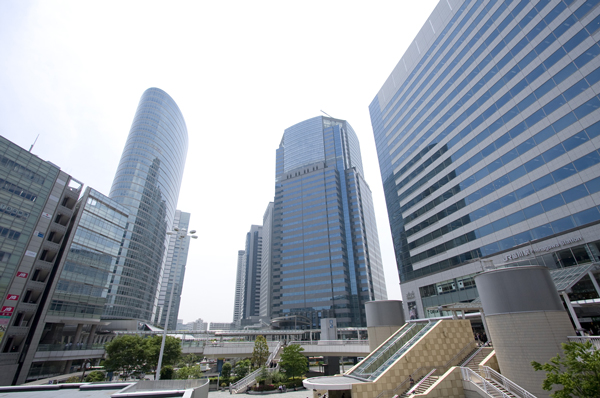 "Shinagawa" direct to the station 10 minutes (10 minutes) JR Yokosuka Line available from the JR Yokosuka Line "Musashi Kosugi" station 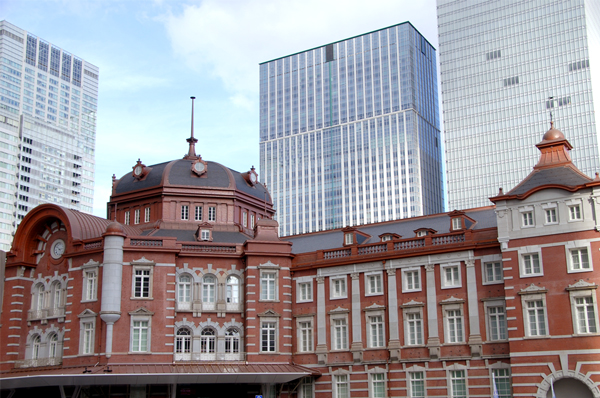 "Tokyo" to the station direct 17 minutes (18 minutes) JR Yokosuka Line available from the JR Yokosuka Line "Musashi Kosugi" station 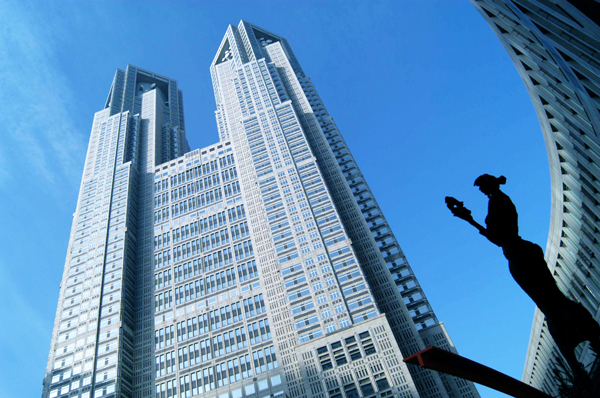 "Shinjuku" station to direct 18 minutes (20 minutes) JR Shinjuku line "Musashi Kosugi" Shonan Shinjuku line special rapid use JR Shonan from the station (Shinjuku line use JR Shonan) 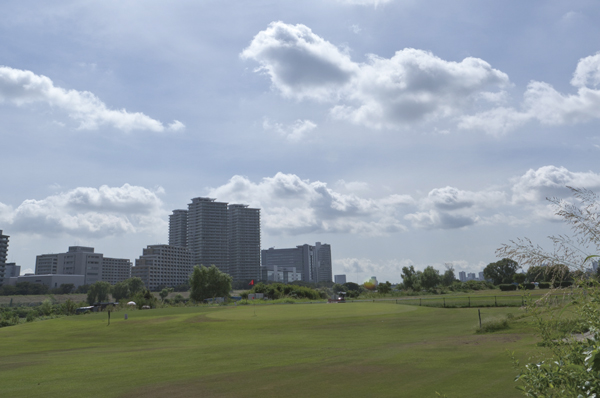 Tama River green space (about 980m ・ Walk 13 minutes) 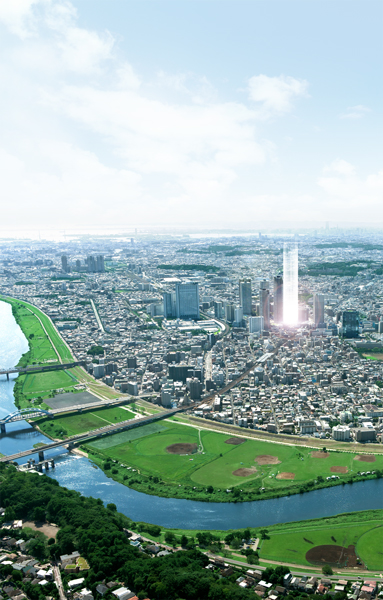 aerial photograph 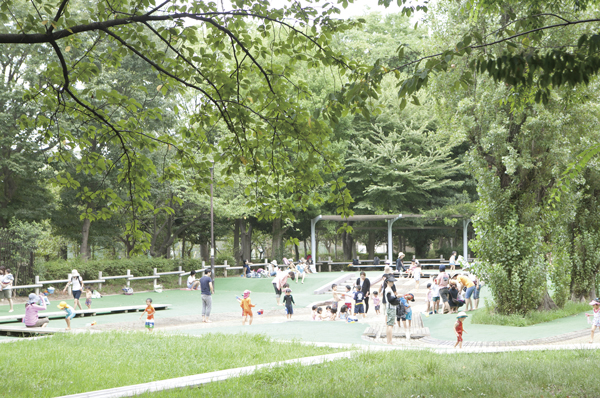 Nakahara Peace Park (about 630m ・ An 8-minute walk) 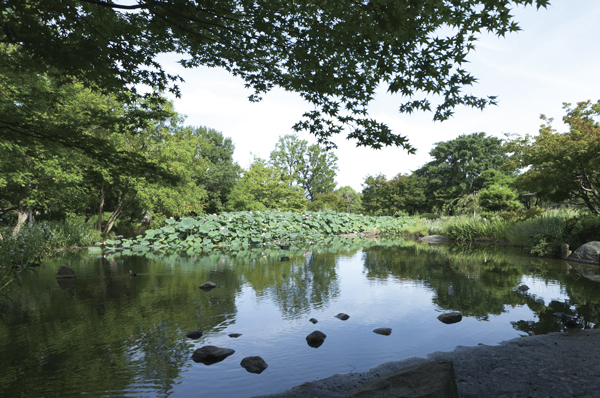 Todoroki green space (about 1730m ・ Walk 22 minutes / 9 minutes bicycle) 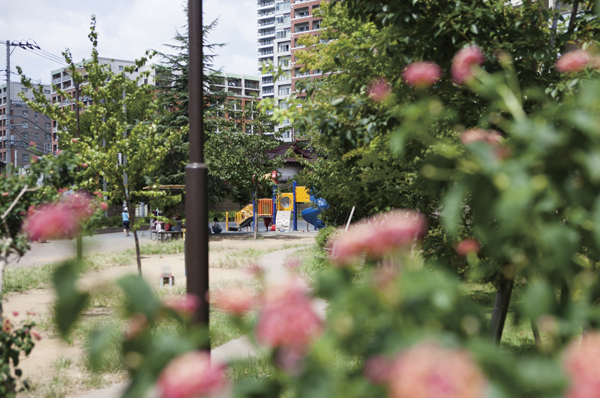 Nakamaruko Marukko park (about 500m ・ 7-minute walk) Buildings and facilities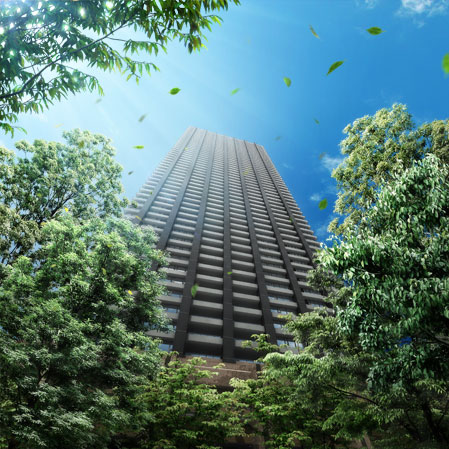 Exterior - Rendering ※ Rendering of the web is one that caused draw on the basis of the drawings of the planning stage, In fact a slightly different. We have omitted also the details of the shape and equipment, etc.. ※ Trees such as the on-site is what drew the image of the location after you've grown. Also, Shades of leaves and flowers, Tree form, etc. is different from the actual is an image. It should be noted, Since the planting 栽計 images are subject to change, Please note. 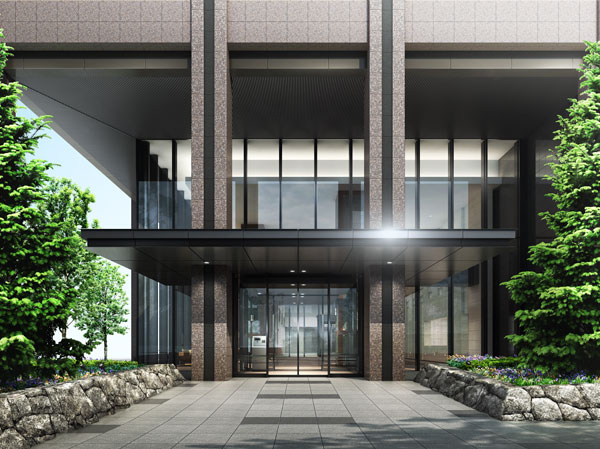 Become the pride of the people live, In order to enhance the impression of people visiting. Grand entrance is a two-layer Fukinuki ・ And finished with a design shine in glassed-in light. Monotone of the eaves is the contrast that spread to the pillar and horizontal beam stone extending longitudinally, A feeling of opening and profound feeling has created an expressive appearance. (Grand Entrance Rendering) 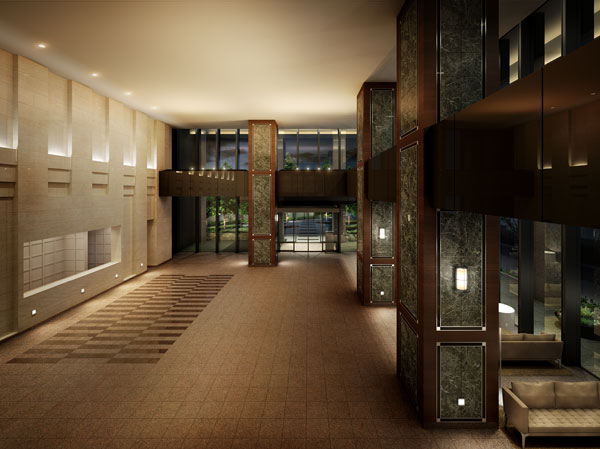 2-layer Fukinuki unique overwhelming open space is impressive ceiling height about 8m Grand Entrance Hall of the. Is nestled also lounge space, Masu fun Me moments of relaxation and chat among the relaxed atmosphere. In counter, It offers a concierge service to support the day-to-day life. (Grand Entrance Hall Rendering) Surrounding environment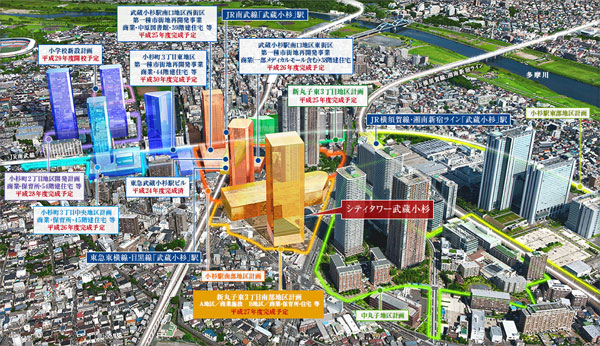 Helicopter shot ※ Aerial photo of the web is the building of the redevelopment plan to was taken toward North (2012 October) from the vicinity of the sky Kanto Rosai Hospital ・ Such as the local portion of the light is what was CG synthesis. Also, Surrounding environment might change in the future. ※ For the building of the redevelopment plan Kawasaki HP "Kosugi Station district development trend of" (2013 June) are those that caused draw a plan outline line of building shape on the basis of the, The position of the building ・ height ・ distance ・ Scale, etc. will differ from the actual. Also, The plan may vary. 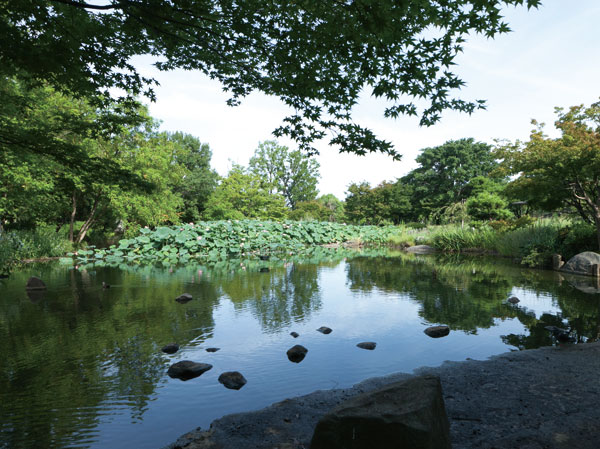 Sports and leisure facilities because there is "roar green space" is also the full fun of off-time is a good environment that does not run out. (About 1730m ・ Bicycle about 9 minutes) 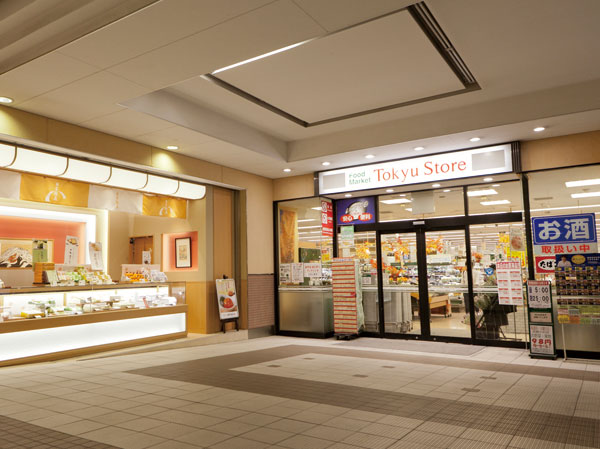 Musashi Kosugi Tokyu Store Chain (about 320m ・ 4-minute walk) Security![Security. [Elevator boarded control also introduced, Triple security system to enhance security] To strengthen the intrusion measures of a suspicious person, Installing the auto lock in windbreak room, It has adopted a double auto-lock system of the elevator in conjunction with the entrance hall. First, You unlock the auto-lock after confirming with audio and video in the intercom with color monitor in the dwelling unit a visitor who is in windbreak room. The next time go through a two-step that likewise confirmed to unlock in the entrance hall, So for the first time the elevator opens the door to the landing on the first floor, In addition triple security system of the peace of mind that release the operation button locked in the elevator. (Conceptual diagram)](/images/kanagawa/kawasakishinakahara/de4ee4f17.gif) [Elevator boarded control also introduced, Triple security system to enhance security] To strengthen the intrusion measures of a suspicious person, Installing the auto lock in windbreak room, It has adopted a double auto-lock system of the elevator in conjunction with the entrance hall. First, You unlock the auto-lock after confirming with audio and video in the intercom with color monitor in the dwelling unit a visitor who is in windbreak room. The next time go through a two-step that likewise confirmed to unlock in the entrance hall, So for the first time the elevator opens the door to the landing on the first floor, In addition triple security system of the peace of mind that release the operation button locked in the elevator. (Conceptual diagram) ![Security. [Unlocking can be hands-free key without removing the key] Major auto-lock door, That can be unlocked without turning the key in the bag or pocket, Adopt a hands-free key. Even if you have the luggage in both hands, You can smoothly enter the apartment.](/images/kanagawa/kawasakishinakahara/de4ee4f18.gif) [Unlocking can be hands-free key without removing the key] Major auto-lock door, That can be unlocked without turning the key in the bag or pocket, Adopt a hands-free key. Even if you have the luggage in both hands, You can smoothly enter the apartment. ![Security. [24-hour fast ・ 24-hour manned management to respond appropriately] Staff who received specialized training is based in the disaster prevention center in the 24 hours Mansion, And watch the day-to-day life. Also, Common utility, We manage collectively, such as disaster prevention equipment.](/images/kanagawa/kawasakishinakahara/de4ee4f19.gif) [24-hour fast ・ 24-hour manned management to respond appropriately] Staff who received specialized training is based in the disaster prevention center in the 24 hours Mansion, And watch the day-to-day life. Also, Common utility, We manage collectively, such as disaster prevention equipment. Features of the building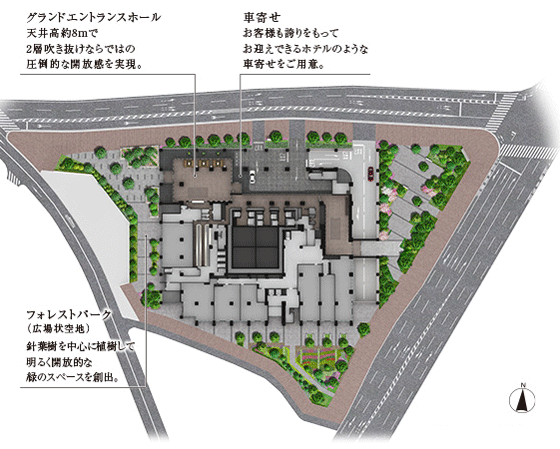 Site layout ![Features of the building. [Grand Entrance] The north side of the site, Can pick up with pride even when you invited your, We prepared the driveway, such as the hotel that values the dignity of a Residence. It has led to the Grand Entrance Hall, Of course it is the can get in and out of the car without getting wet on a rainy day, Large luggage out is smooth, such as shopping the way home. (Rendering)](/images/kanagawa/kawasakishinakahara/de4ee4f02.jpg) [Grand Entrance] The north side of the site, Can pick up with pride even when you invited your, We prepared the driveway, such as the hotel that values the dignity of a Residence. It has led to the Grand Entrance Hall, Of course it is the can get in and out of the car without getting wet on a rainy day, Large luggage out is smooth, such as shopping the way home. (Rendering) ![Features of the building. [Porte-cochere] Soft light is light down light provided on the carriage porch at night, For us not soften gently the people of mind to go home to the Tower. (Rendering)](/images/kanagawa/kawasakishinakahara/de4ee4f03.jpg) [Porte-cochere] Soft light is light down light provided on the carriage porch at night, For us not soften gently the people of mind to go home to the Tower. (Rendering) 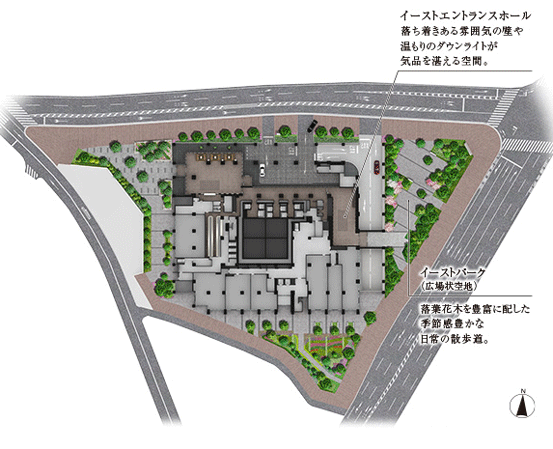 Site layout ![Features of the building. [East Entrance] Tokyu Toyoko line from the "City Tower Musashi Kosugi" ・ Apart from the convenient ground entrance when using the Meguro Line "Musashi Kosugi" station, JR Yokosuka Line ・ It has established the East Entrance in consideration of the flow line to the Shonan Shinjuku Line "Musashi Kosugi" station. Beautifully colored approach to the station, It portrays a moisture rich landscape. (Rendering)](/images/kanagawa/kawasakishinakahara/de4ee4f05.jpg) [East Entrance] Tokyu Toyoko line from the "City Tower Musashi Kosugi" ・ Apart from the convenient ground entrance when using the Meguro Line "Musashi Kosugi" station, JR Yokosuka Line ・ It has established the East Entrance in consideration of the flow line to the Shonan Shinjuku Line "Musashi Kosugi" station. Beautifully colored approach to the station, It portrays a moisture rich landscape. (Rendering) ![Features of the building. [East Entrance Hall] Space walls and warmth of down light of the atmosphere of calm is honor the elegance. (Rendering)](/images/kanagawa/kawasakishinakahara/de4ee4f06.jpg) [East Entrance Hall] Space walls and warmth of down light of the atmosphere of calm is honor the elegance. (Rendering) ![Features of the building. [appearance] To obtain a vast site with a total area of 8600m sq m more than, The ground 53 floors ・ Be born in the spectacular scale of the total number of units 800 units, "City Tower Musashi Kosugi". While green of moisture to spread in feet beautifully colored rooftops, Sedately extend high-rise tower residences toward the firmament, As one of the town, 800 will embrace the life of households or Daira. (Rendering)](/images/kanagawa/kawasakishinakahara/de4ee4f01.jpg) [appearance] To obtain a vast site with a total area of 8600m sq m more than, The ground 53 floors ・ Be born in the spectacular scale of the total number of units 800 units, "City Tower Musashi Kosugi". While green of moisture to spread in feet beautifully colored rooftops, Sedately extend high-rise tower residences toward the firmament, As one of the town, 800 will embrace the life of households or Daira. (Rendering) ![Features of the building. [East Park (square-shaped open area)] Tower Life of appeal is not just an empty feeling of opening. Pleasant landscape that spread at the feet is one of the big attraction. The trappings of the total area of 8600 sq m more than the landscape, Beautiful green of the trees that were planted in the East Park (square-shaped open area). While nurturing moisture to the streets of Musashi Kosugi to evolve, Wrap live person or a person who visit with a serene look. (Rendering)](/images/kanagawa/kawasakishinakahara/de4ee4f08.jpg) [East Park (square-shaped open area)] Tower Life of appeal is not just an empty feeling of opening. Pleasant landscape that spread at the feet is one of the big attraction. The trappings of the total area of 8600 sq m more than the landscape, Beautiful green of the trees that were planted in the East Park (square-shaped open area). While nurturing moisture to the streets of Musashi Kosugi to evolve, Wrap live person or a person who visit with a serene look. (Rendering) ![Features of the building. [Sky Lounge] We prepared a sky lounge with a magnificent view spreads to the 40th floor. (Rendering) ※ Sky Lounge Rendering is CG synthesis building Rendering of the drawings of the planning stage was raised to draw based on the lookout photo of from the corresponding 40-floor site (December 2012 shooting) ・ Which was processed, In fact a slightly different. Also, Surrounding environment ・ View might change in the future. ※ Sky Lounge ・ Community Room of the charter, Use of the services of the guest rooms and the like, it may be charged. For more information please contact the person in charge.](/images/kanagawa/kawasakishinakahara/de4ee4f09.jpg) [Sky Lounge] We prepared a sky lounge with a magnificent view spreads to the 40th floor. (Rendering) ※ Sky Lounge Rendering is CG synthesis building Rendering of the drawings of the planning stage was raised to draw based on the lookout photo of from the corresponding 40-floor site (December 2012 shooting) ・ Which was processed, In fact a slightly different. Also, Surrounding environment ・ View might change in the future. ※ Sky Lounge ・ Community Room of the charter, Use of the services of the guest rooms and the like, it may be charged. For more information please contact the person in charge. ![Features of the building. [Guest rooms] 4th floor spacious relax 2 guest rooms wrapped in high-quality interior is in the. (Rendering)](/images/kanagawa/kawasakishinakahara/de4ee4f10.jpg) [Guest rooms] 4th floor spacious relax 2 guest rooms wrapped in high-quality interior is in the. (Rendering) ![Features of the building. [Community Room] A community room with a balcony on the second floor to function as a play space of chat and children among those who live. (Rendering)](/images/kanagawa/kawasakishinakahara/de4ee4f11.jpg) [Community Room] A community room with a balcony on the second floor to function as a play space of chat and children among those who live. (Rendering) ![Features of the building. [First floor elevator hall] Is calm attire that nestled the walls and chic carpet woodgrain, While illuminated by the soft light of the down light, It makes an air atmosphere and pleasant tranquility, full of grace. (Rendering)](/images/kanagawa/kawasakishinakahara/de4ee4f15.jpg) [First floor elevator hall] Is calm attire that nestled the walls and chic carpet woodgrain, While illuminated by the soft light of the down light, It makes an air atmosphere and pleasant tranquility, full of grace. (Rendering) ![Features of the building. [Inner hallway] The approach to the private residence, Adopt an inner corridor style, such as a hotel. Through an inner corridor without touching the outside air from the elevator hall because it is possible to approach to each residence, Also it has excellent privacy of. (Rendering)](/images/kanagawa/kawasakishinakahara/de4ee4f16.jpg) [Inner hallway] The approach to the private residence, Adopt an inner corridor style, such as a hotel. Through an inner corridor without touching the outside air from the elevator hall because it is possible to approach to each residence, Also it has excellent privacy of. (Rendering) Other![Other. [Concierge Service] The concierge counter, Agency that concierge were bits and pieces of the day-to-day, Arrangements, such as, Offer a variety of services, Support the live people. You can concierge and call in the intercom of the room, Increasing the convenience of living, Dramatizing the life scene of peace of mind and enhance. (Reference photograph) ※ Response time of the concierge service will be from 8 am to 7 days a week (except for 5 days year-end and New Year holidays) until 9 pm. ※ With regard to time and content of the concierge service and may be subject to change in the. Also, Some services will be paid. For more information please contact the person in charge.](/images/kanagawa/kawasakishinakahara/de4ee4f12.jpg) [Concierge Service] The concierge counter, Agency that concierge were bits and pieces of the day-to-day, Arrangements, such as, Offer a variety of services, Support the live people. You can concierge and call in the intercom of the room, Increasing the convenience of living, Dramatizing the life scene of peace of mind and enhance. (Reference photograph) ※ Response time of the concierge service will be from 8 am to 7 days a week (except for 5 days year-end and New Year holidays) until 9 pm. ※ With regard to time and content of the concierge service and may be subject to change in the. Also, Some services will be paid. For more information please contact the person in charge. ![Other. [Morning newspaper delivery service to deliver to the door of the house] Only delivery person to obtain a permit to each dwelling unit of contractor, Planned the service to deliver the morning paper. Morning, Riding the elevator saves you the trouble of going to take until the e-mail Corner. (Reference photograph) ※ Except for some specialty paper](/images/kanagawa/kawasakishinakahara/de4ee4f13.jpg) [Morning newspaper delivery service to deliver to the door of the house] Only delivery person to obtain a permit to each dwelling unit of contractor, Planned the service to deliver the morning paper. Morning, Riding the elevator saves you the trouble of going to take until the e-mail Corner. (Reference photograph) ※ Except for some specialty paper ![Other. [Car Life Service] In order to back up a comfortable car life of people who are not in your area, Providing a driveway, such as the hotel before "Grand Entrance Hall.", Adopt the electric car charging facilities in the parking lot. The concierge service, We also carried out car rental suppliers referral service. ※ The image is an example of a parking can be car.](/images/kanagawa/kawasakishinakahara/de4ee4f14.jpg) [Car Life Service] In order to back up a comfortable car life of people who are not in your area, Providing a driveway, such as the hotel before "Grand Entrance Hall.", Adopt the electric car charging facilities in the parking lot. The concierge service, We also carried out car rental suppliers referral service. ※ The image is an example of a parking can be car. Surrounding environment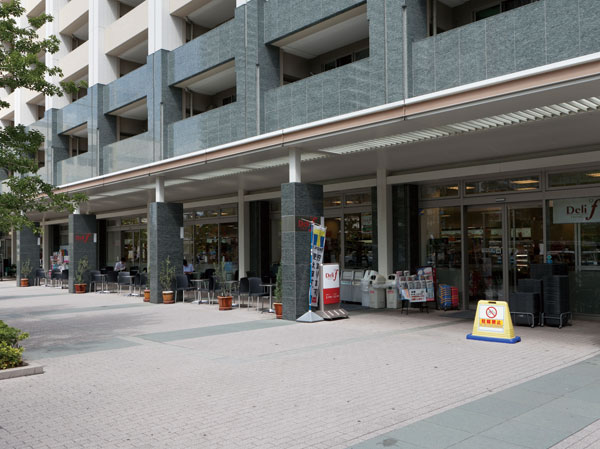 Derido Musashi Kosugi shop (about 270m ・ 4-minute walk) 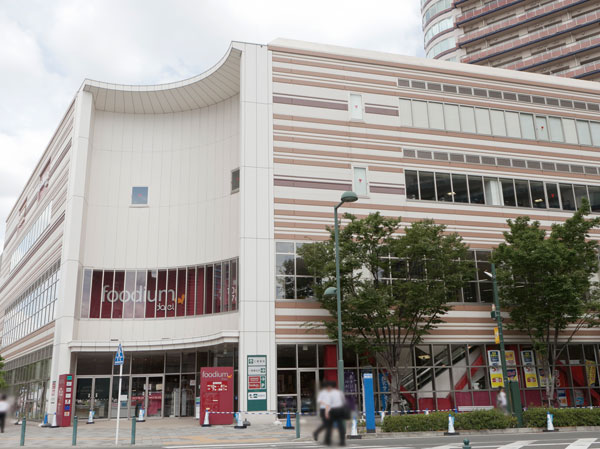 Foodium Musashi Kosugi shop (about 340m ・ A 5-minute walk) 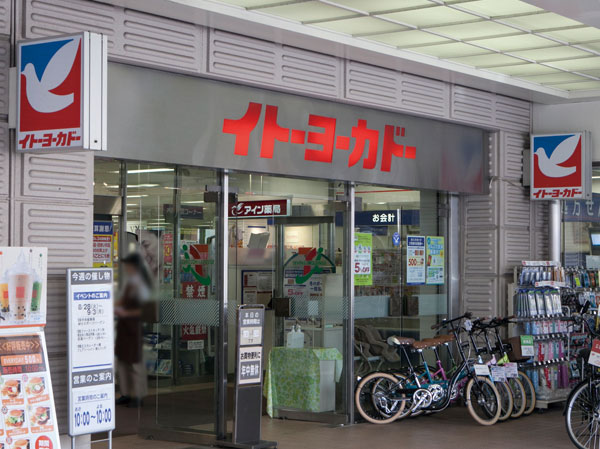 Ito-Yokado Musashi Kosugi shop (about 360m ・ A 5-minute walk) 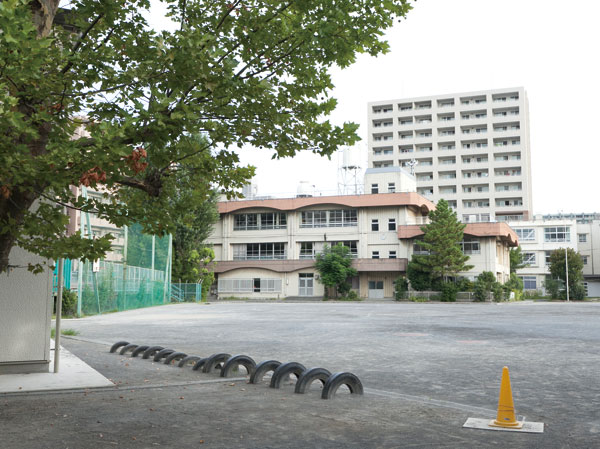 Kamimaruko elementary school (about 790m ・ A 10-minute walk) 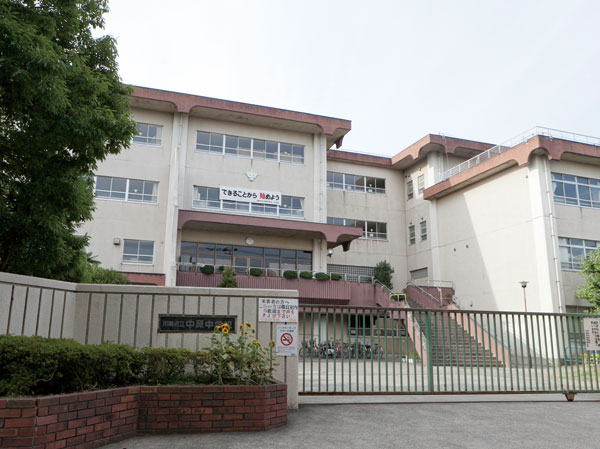 Nakahara junior high school (about 1640m ・ Bicycle about 9 minutes) 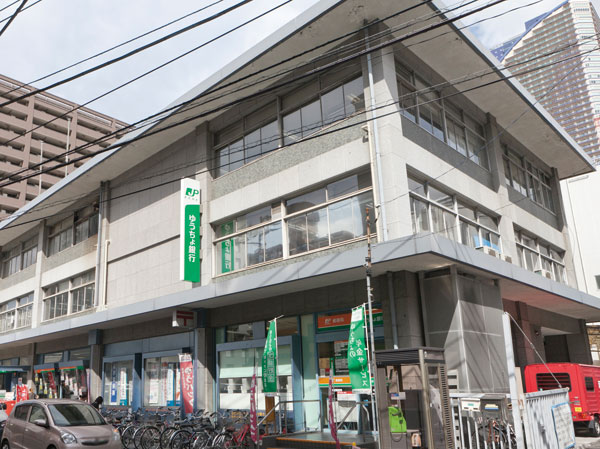 Nakahara post office (about 240m ・ A 3-minute walk) 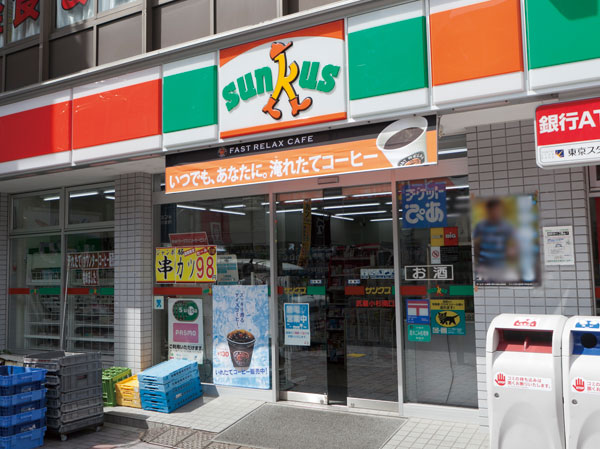 Thanks Musashikosugi south exit store (about 230m ・ A 3-minute walk) 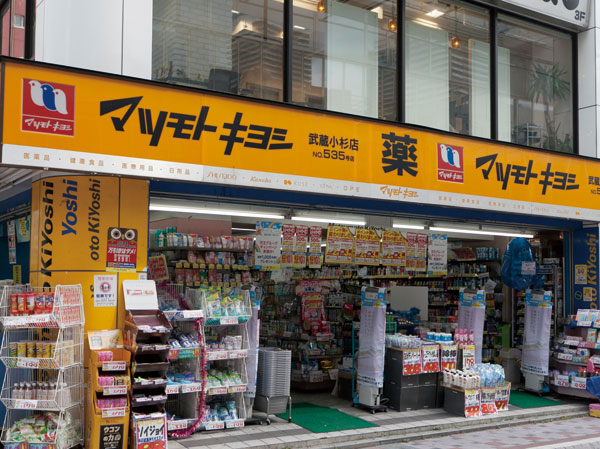 Matsumotokiyoshi Musashi Kosugi shop (about 260m ・ 4-minute walk) 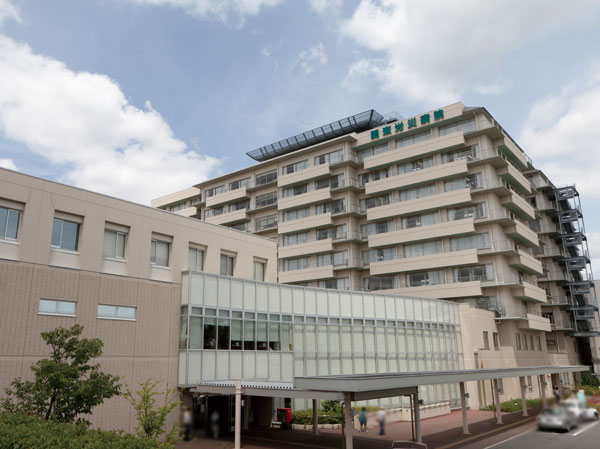 Kanto Rosai Hospital (about 690m ・ A 9-minute walk) Floor: 3LD ・ K + N (storeroom) + WIC (walk-in closet), the occupied area: 70.58 sq m, Price: TBD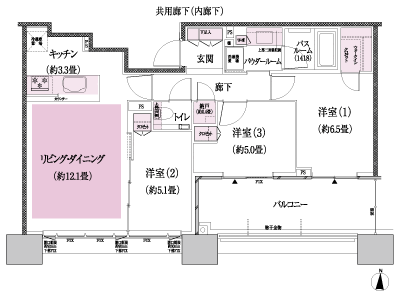 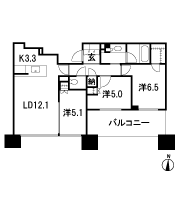 Floor: 2LD ・ K + N (storeroom) + WIC (walk-in closet), the occupied area: 55.23 sq m, Price: TBD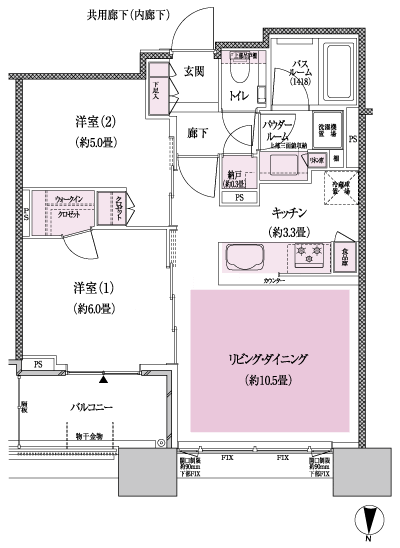 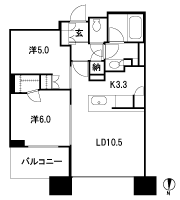 Location | ||||||||||||||||||||||||||||||||||||||||||||||||||||||||||||||||||||||||||||||||||||||||||||||||||||||||||||