Investing in Japanese real estate
2014April
43,679,721 yen, 3LDK(3LDK+SIC+2WIC), 74.06 sq m
New Apartments » Kanto » Kanagawa Prefecture » Nakahara-ku, Kawasaki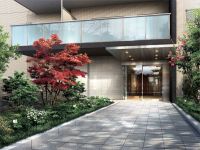 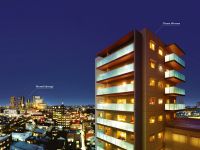
Buildings and facilities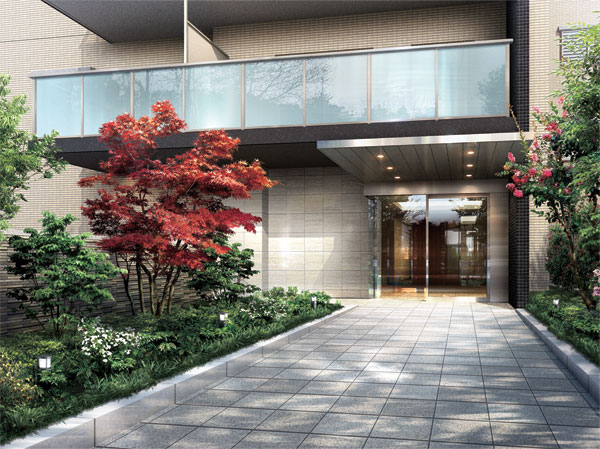 Appearance to draw a neat and elegant look. Approach space, I have brought a depth of about 7m from the front road. A private space surrounded by the rich planting, It led me to the inside of the house, which was calm and quiet from the street. (Entrance approach Rendering) 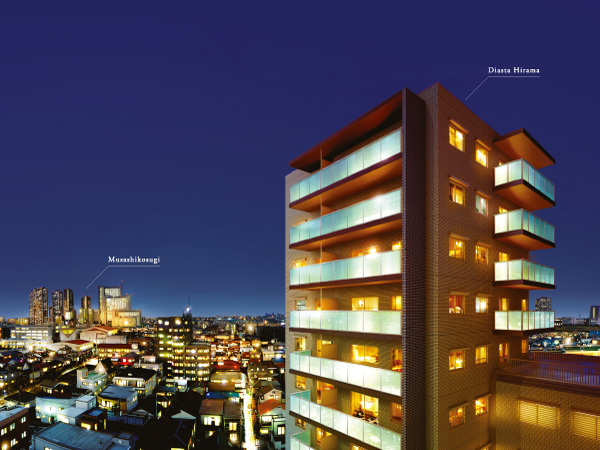 While housed in sight of the town of Musashi Kosugi, In the nature of the moisture also familiar, The environment place is full of calm of the residential area to return, Enjoy on a daily basis the openness of all households angle dwelling unit, 32 House of quality "Diasuta Hirama" is born. Rich time of the family will start from here. (Exterior view) Surrounding environment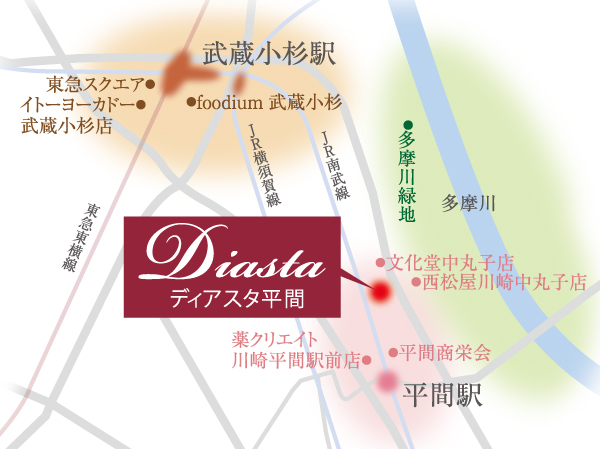 Hirama ・ Mukaigawara ・ Available 3 station of Musashi Kosugi in sphere of life "Diasuta Hirama" is, Enhance convenience and natural richness of the city. "Musashi Kosugi" around the station of attractive spots and other commercial areas around local, Natural environment will spread along the walking distance Tamagawa. (Area conceptual diagram) Room and equipment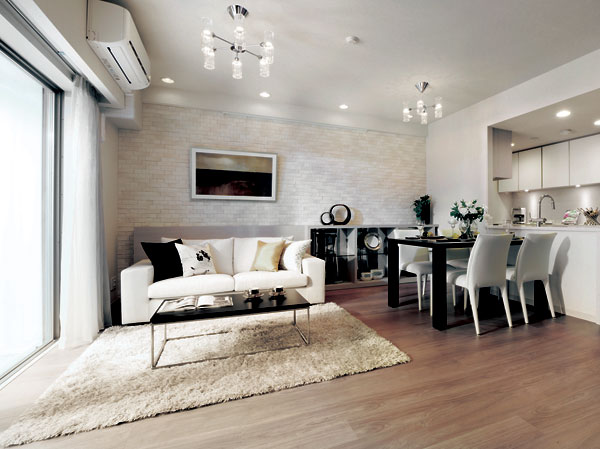 living ・ As a Western-style partition that was adjacent to the dining, The rail with no hanging type of slide door on the floor has been adopted in all dwelling units. If Akehanate the sliding door, Home spacious integrated space, such as to enjoy the party is born. (living ・ dining / Building in the model room A type) 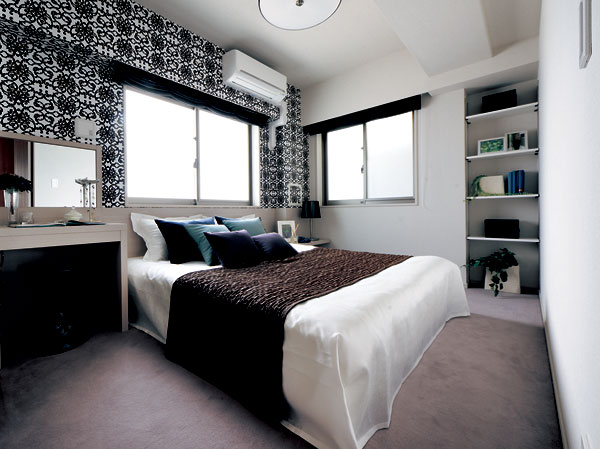 Space to spend precious time with family, Commitment to design that always feel the comfort, Easy-to-use good equipment ・ The specification was generously gathered. It draws a private space that is wrapped in the kindness and comfort. (Bedroom / Building in the model room A type) 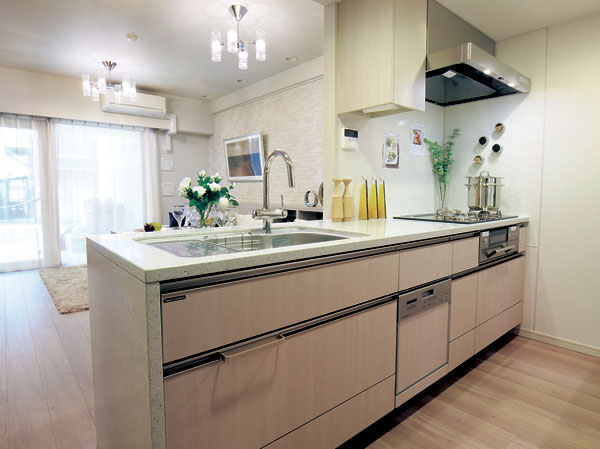 The face-to-face kitchen easy to take family and communication are in the living room, Adopted enamel panels and artificial marble countertops. Support the day-to-day kitchen work, We gathered the beauty of function and design. (Living room from the kitchen ・ dining / Building in the model room A type) Living![Living. [To detail which is not visible to the eye, Consideration to comfortable living] living ・ As a Western-style partition that was adjacent to the dining, The rail with no hanging type of slide door on the floor has been adopted in all dwelling units. If Akehanate the sliding door, Home spacious integrated space, such as to enjoy the party is born. (living ・ Western-style than dining / Building in the model room A type)](/images/kanagawa/kawasakishinakahara/87d9a8e14.jpg) [To detail which is not visible to the eye, Consideration to comfortable living] living ・ As a Western-style partition that was adjacent to the dining, The rail with no hanging type of slide door on the floor has been adopted in all dwelling units. If Akehanate the sliding door, Home spacious integrated space, such as to enjoy the party is born. (living ・ Western-style than dining / Building in the model room A type) Kitchen![Kitchen. [Cupboard] It comes standard with a convenient cupboard to store your kitchen accessories, such as tableware. ※ The top shelf cupboard has not been installed in the E-type.](/images/kanagawa/kawasakishinakahara/87d9a8e18.jpg) [Cupboard] It comes standard with a convenient cupboard to store your kitchen accessories, such as tableware. ※ The top shelf cupboard has not been installed in the E-type. ![Kitchen. [Dish washing and drying machine] Easy support the cleanup of tableware. You can also expect water-saving effect compared to hand washing.](/images/kanagawa/kawasakishinakahara/87d9a8e01.jpg) [Dish washing and drying machine] Easy support the cleanup of tableware. You can also expect water-saving effect compared to hand washing. ![Kitchen. [Enamel top stove] Dirt just wipe also a quick, such as oil dirt is the stove fell easy enamel specification.](/images/kanagawa/kawasakishinakahara/87d9a8e17.jpg) [Enamel top stove] Dirt just wipe also a quick, such as oil dirt is the stove fell easy enamel specification. ![Kitchen. [Range food] Beautifully to look, It is easy to clean, in addition to the ability to high-collecting the smoke.](/images/kanagawa/kawasakishinakahara/87d9a8e02.jpg) [Range food] Beautifully to look, It is easy to clean, in addition to the ability to high-collecting the smoke. ![Kitchen. [Water purifier integrated faucet] Water purifier integrated faucets that deliver delicious water. It is convenient to care because the drawer can be used.](/images/kanagawa/kawasakishinakahara/87d9a8e03.jpg) [Water purifier integrated faucet] Water purifier integrated faucets that deliver delicious water. It is convenient to care because the drawer can be used. ![Kitchen. [Quiet sink] Water inhibits the I sound silent specification. Do not get in the way of conversation with your family.](/images/kanagawa/kawasakishinakahara/87d9a8e16.jpg) [Quiet sink] Water inhibits the I sound silent specification. Do not get in the way of conversation with your family. Bathing-wash room![Bathing-wash room. [Wrapped in nestled in developed, The bus time of peace] Kept low the height across the bathtub, Anyone out was as easy to design. Also provides Flagstone floor and pop-up drain plug. (Building in the model room A type)](/images/kanagawa/kawasakishinakahara/87d9a8e11.jpg) [Wrapped in nestled in developed, The bus time of peace] Kept low the height across the bathtub, Anyone out was as easy to design. Also provides Flagstone floor and pop-up drain plug. (Building in the model room A type) ![Bathing-wash room. [Realize the ease of use, Comfortable around water facilities] Integrated bowl there is no seam of the top plate and bowl. The three-sided mirror back, Small items, such as toiletries and cosmetics were provided Maeru storage space. (Building in the model room A type)](/images/kanagawa/kawasakishinakahara/87d9a8e12.jpg) [Realize the ease of use, Comfortable around water facilities] Integrated bowl there is no seam of the top plate and bowl. The three-sided mirror back, Small items, such as toiletries and cosmetics were provided Maeru storage space. (Building in the model room A type) ![Bathing-wash room. [Low silhouette toilet] Compact toilet to show the space and clean is the eco-design of the super water-saving cleaning. Also, It has established a convenient hand washing instrument wash your hands on the spot after using the toilet. (Building in the model room A type)](/images/kanagawa/kawasakishinakahara/87d9a8e13.jpg) [Low silhouette toilet] Compact toilet to show the space and clean is the eco-design of the super water-saving cleaning. Also, It has established a convenient hand washing instrument wash your hands on the spot after using the toilet. (Building in the model room A type) ![Bathing-wash room. [Warm bath (with a private assembly lid)] Wrapped in thermal insulation material, Adopt a bathtub to exhibit a high thermal effect. Let Reheating count is reduced leading to savings in energy bills. (Conceptual diagram)](/images/kanagawa/kawasakishinakahara/87d9a8e04.jpg) [Warm bath (with a private assembly lid)] Wrapped in thermal insulation material, Adopt a bathtub to exhibit a high thermal effect. Let Reheating count is reduced leading to savings in energy bills. (Conceptual diagram) ![Bathing-wash room. [Bathroom heating ventilation dryer] It has adopted a convenient bathroom heating ventilation dryer that can dry the laundry even on rainy days.](/images/kanagawa/kawasakishinakahara/87d9a8e05.jpg) [Bathroom heating ventilation dryer] It has adopted a convenient bathroom heating ventilation dryer that can dry the laundry even on rainy days. ![Bathing-wash room. [Full Otobasu] Up to reheating from hot water tension is the full auto convenient system with a single switch.](/images/kanagawa/kawasakishinakahara/87d9a8e06.jpg) [Full Otobasu] Up to reheating from hot water tension is the full auto convenient system with a single switch. Interior![Interior. [Children's room] (Building in the model room A type)](/images/kanagawa/kawasakishinakahara/87d9a8e08.jpg) [Children's room] (Building in the model room A type) ![Interior. [Shoe box] (Building in the model room A type)](/images/kanagawa/kawasakishinakahara/87d9a8e09.jpg) [Shoe box] (Building in the model room A type) Other![Other. [Double-glazing] Hollow layer enhances the thermal insulation lies between the glass, Enhances the dew condensation suppression and cooling and heating effect. (Conceptual diagram)](/images/kanagawa/kawasakishinakahara/87d9a8e15.jpg) [Double-glazing] Hollow layer enhances the thermal insulation lies between the glass, Enhances the dew condensation suppression and cooling and heating effect. (Conceptual diagram) ![Other. [Air cleaner "Eai"] Adopted Nanoe generator of the ceiling embedded type that does not take place. And deodorizing the smell anxious, such as tobacco and pets are more beautiful room air. ※ All Listings amenities are the same specification.](/images/kanagawa/kawasakishinakahara/87d9a8e10.jpg) [Air cleaner "Eai"] Adopted Nanoe generator of the ceiling embedded type that does not take place. And deodorizing the smell anxious, such as tobacco and pets are more beautiful room air. ※ All Listings amenities are the same specification. Shared facilities![Shared facilities. [Simple and elegant appearance] Form of the ground 11-story burgeoning into the sky, Stylish impression tones and shades of warm. It aimed an elegant appearance that stand out in response to sunlight. Accents line the dark gray of the sleeve wall, Balcony of glass handrail will draw a bright look. (Exterior view)](/images/kanagawa/kawasakishinakahara/87d9a8f01.jpg) [Simple and elegant appearance] Form of the ground 11-story burgeoning into the sky, Stylish impression tones and shades of warm. It aimed an elegant appearance that stand out in response to sunlight. Accents line the dark gray of the sleeve wall, Balcony of glass handrail will draw a bright look. (Exterior view) ![Shared facilities. [Design of sophisticated shine in sunlight] Neat facade design that complement the surrounding landscape. Stick to the selection of materials and the base color, such as tile, Strike a familiarity and elegance as a suitable mansion in this town, It is design in pursuit of simple beauty. (Exterior view)](/images/kanagawa/kawasakishinakahara/87d9a8f10.jpg) [Design of sophisticated shine in sunlight] Neat facade design that complement the surrounding landscape. Stick to the selection of materials and the base color, such as tile, Strike a familiarity and elegance as a suitable mansion in this town, It is design in pursuit of simple beauty. (Exterior view) Security![Security. [24 hours a day, 365 days a year watch ALSOK of total security] Introducing a total security system of ALSOK (Sohgo Security Services Co., Ltd.). And watch the live 24 hours a day, 365 days a year. (Conceptual diagram)](/images/kanagawa/kawasakishinakahara/87d9a8f04.jpg) [24 hours a day, 365 days a year watch ALSOK of total security] Introducing a total security system of ALSOK (Sohgo Security Services Co., Ltd.). And watch the live 24 hours a day, 365 days a year. (Conceptual diagram) ![Security. [Handsfree key system] Entrance of the auto lock, Adopt a hands-free key system. Even leave the key in the bag or pocket, It will automatically unlock and only in the sense sensor has. (Conceptual diagram)](/images/kanagawa/kawasakishinakahara/87d9a8f05.jpg) [Handsfree key system] Entrance of the auto lock, Adopt a hands-free key system. Even leave the key in the bag or pocket, It will automatically unlock and only in the sense sensor has. (Conceptual diagram) ![Security. [Intercom with color monitor] Is the intercom with color monitor of the peace of mind that you can check in advance with audio and video the visitor. (Same specifications)](/images/kanagawa/kawasakishinakahara/87d9a8f08.jpg) [Intercom with color monitor] Is the intercom with color monitor of the peace of mind that you can check in advance with audio and video the visitor. (Same specifications) Features of the building![Features of the building. [Corner dwelling unit 100%. The opening of landscape design] Two faces of the south and west were taking advantage of the site in contact with the road, Overall good and well-ventilated per yang plan. 1 floor 4 houses, 7th floor above to achieve a 100% corner dwelling unit rate in the 1 floor 2 units of distribution building, You can also enjoy the open feeling of the south. (Site layout illustration)](/images/kanagawa/kawasakishinakahara/87d9a8f03.jpg) [Corner dwelling unit 100%. The opening of landscape design] Two faces of the south and west were taking advantage of the site in contact with the road, Overall good and well-ventilated per yang plan. 1 floor 4 houses, 7th floor above to achieve a 100% corner dwelling unit rate in the 1 floor 2 units of distribution building, You can also enjoy the open feeling of the south. (Site layout illustration) Earthquake ・ Disaster-prevention measures![earthquake ・ Disaster-prevention measures. [Entrance door with a seismic frame] It adopted a special clearance (gap) structure to the door frame and the lock part, Even if some of the deformation to the door frame by the deformation of the building caused by the earthquake, You can open the door. (Conceptual diagram)](/images/kanagawa/kawasakishinakahara/87d9a8f12.jpg) [Entrance door with a seismic frame] It adopted a special clearance (gap) structure to the door frame and the lock part, Even if some of the deformation to the door frame by the deformation of the building caused by the earthquake, You can open the door. (Conceptual diagram) ![earthquake ・ Disaster-prevention measures. [Seismic control operation, equipped with P-wave sensor] Come in front of the large main shock of shaking (S-wave), Preliminary tremor of earthquake (P-wave) to stop the elevator when the sensor detects the nearest floor, The door is open has adopted the earthquake control equipment. (Conceptual diagram)](/images/kanagawa/kawasakishinakahara/87d9a8f11.gif) [Seismic control operation, equipped with P-wave sensor] Come in front of the large main shock of shaking (S-wave), Preliminary tremor of earthquake (P-wave) to stop the elevator when the sensor detects the nearest floor, The door is open has adopted the earthquake control equipment. (Conceptual diagram) ![earthquake ・ Disaster-prevention measures. [Disaster prevention for stockpile storage installation (common areas)] Preparation for such event of a disaster, The shared portion, It has established a disaster for the stockpile warehouse. (Same specifications)](/images/kanagawa/kawasakishinakahara/87d9a8f06.jpg) [Disaster prevention for stockpile storage installation (common areas)] Preparation for such event of a disaster, The shared portion, It has established a disaster for the stockpile warehouse. (Same specifications) Building structure![Building structure. [Double floor ・ Double ceiling structure] On the floor employs a double floor structure that provided a buffer space between the floor and the floor slab. Concrete thickness of the floor slab is kept more than about 200mm, It reduces the conduction of living sound to the lower floor. Ceiling also be a double, Further enhances the sound insulation effect. (Conceptual diagram)](/images/kanagawa/kawasakishinakahara/87d9a8f17.gif) [Double floor ・ Double ceiling structure] On the floor employs a double floor structure that provided a buffer space between the floor and the floor slab. Concrete thickness of the floor slab is kept more than about 200mm, It reduces the conduction of living sound to the lower floor. Ceiling also be a double, Further enhances the sound insulation effect. (Conceptual diagram) ![Building structure. [Tosakaikabe] Tosakaikabe the construction of the plastic cross the concrete wall. The concrete thickness and about 200mm, Also consideration to sound insulation. (Conceptual diagram)](/images/kanagawa/kawasakishinakahara/87d9a8f19.gif) [Tosakaikabe] Tosakaikabe the construction of the plastic cross the concrete wall. The concrete thickness and about 200mm, Also consideration to sound insulation. (Conceptual diagram) ![Building structure. [outer wall] About 150mm ~ An outer wall secured to the concrete thickness of about 180mm is, Thermal insulation with excellent ramen structure. Construction of the plastic cross on top of the insulation and plasterboard in the room side. (Conceptual diagram)](/images/kanagawa/kawasakishinakahara/87d9a8f18.gif) [outer wall] About 150mm ~ An outer wall secured to the concrete thickness of about 180mm is, Thermal insulation with excellent ramen structure. Construction of the plastic cross on top of the insulation and plasterboard in the room side. (Conceptual diagram) ![Building structure. [Pile foundation structure] In "Diasuta Hirama", We have to construct a pile until the rigid support layer of underground about 21m. About the thickness 1.2m ~ Support the building in the 17 pile of 1.9m, It is a robust foundation structure. (Conceptual diagram)](/images/kanagawa/kawasakishinakahara/87d9a8f15.gif) [Pile foundation structure] In "Diasuta Hirama", We have to construct a pile until the rigid support layer of underground about 21m. About the thickness 1.2m ~ Support the building in the 17 pile of 1.9m, It is a robust foundation structure. (Conceptual diagram) ![Building structure. [Double reinforcement] The rebar in the concrete wall was a double structure, Double reinforcement. High shear strength, Strong is characterized by also rolling of earthquake. (Conceptual diagram)](/images/kanagawa/kawasakishinakahara/87d9a8f16.gif) [Double reinforcement] The rebar in the concrete wall was a double structure, Double reinforcement. High shear strength, Strong is characterized by also rolling of earthquake. (Conceptual diagram) ![Building structure. [Kawasaki Condominium environmental performance display] ※ For more information see "Housing term large Dictionary".](/images/kanagawa/kawasakishinakahara/87d9a8f20.gif) [Kawasaki Condominium environmental performance display] ※ For more information see "Housing term large Dictionary". Other![Other. [Eco Jaws] Cut the use amount of gas in its own waste heat recovery system. It is economical to happy facilities.](/images/kanagawa/kawasakishinakahara/87d9a8f14.gif) [Eco Jaws] Cut the use amount of gas in its own waste heat recovery system. It is economical to happy facilities. ![Other. [24-hour garbage can out] You can put out the garbage at any time for 24 hours without, such as worrying about the time and day of the week.](/images/kanagawa/kawasakishinakahara/87d9a8f07.gif) [24-hour garbage can out] You can put out the garbage at any time for 24 hours without, such as worrying about the time and day of the week. ![Other. [Possible Pets Live with it] It is a mansion to live with a member of the important family pet. (An example of photo frog pet) ※ At the time of breeding for more because there is a breeding bylaws, please contact us.](/images/kanagawa/kawasakishinakahara/87d9a8f09.jpg) [Possible Pets Live with it] It is a mansion to live with a member of the important family pet. (An example of photo frog pet) ※ At the time of breeding for more because there is a breeding bylaws, please contact us. Surrounding environment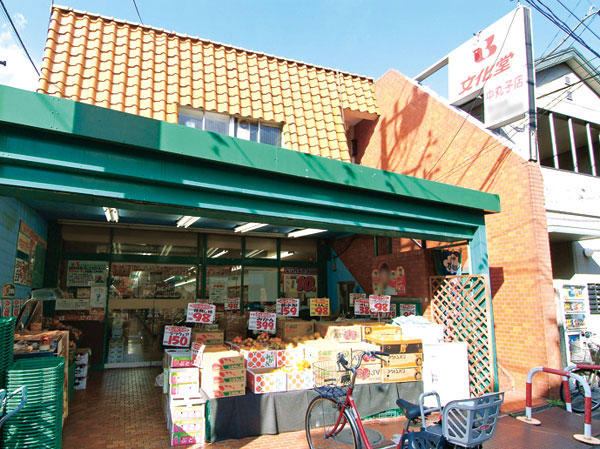 Bunkado Nakamaruko store (3-minute walk / About 200m) 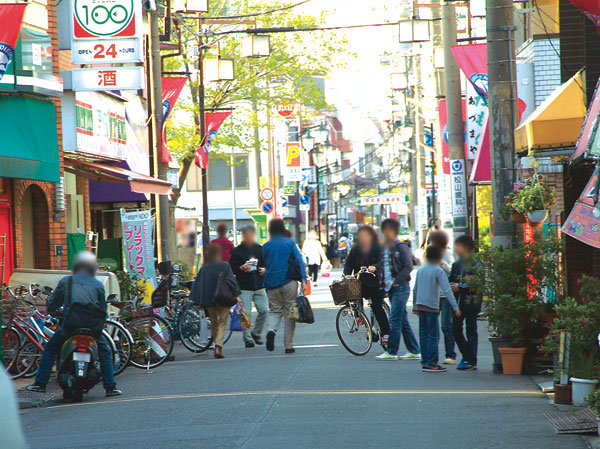 Hirama Shoei Association (4-minute walk / About 280m) 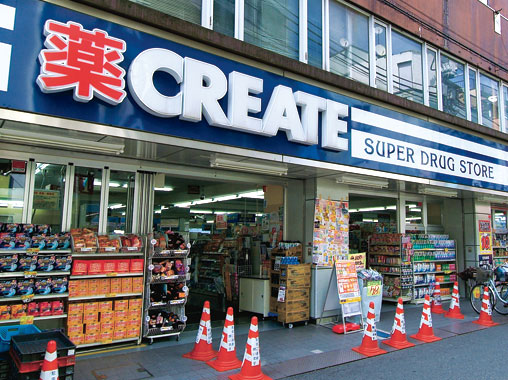 Medicine create Kawasaki Hirama Station store (5-minute walk / About 360m) 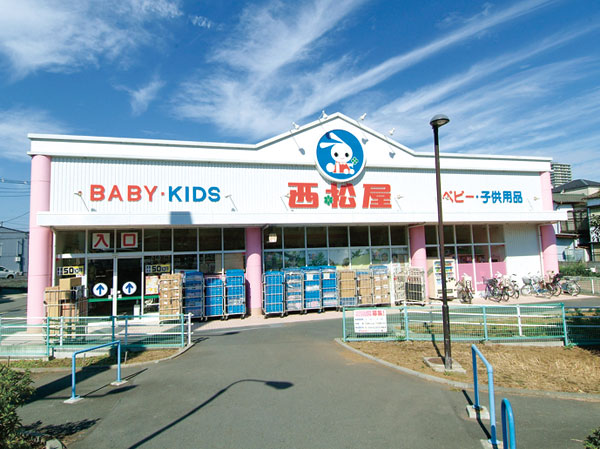 Nishimatsuya Kawasaki Nakamaruko store (5-minute walk / About 400m) 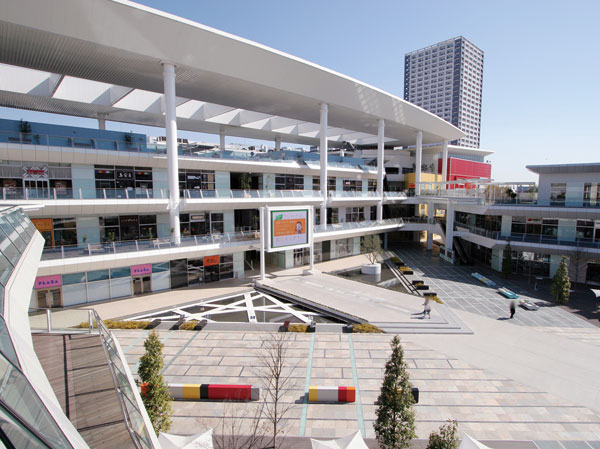 Kawasaki Lazona (bicycle about 18 minutes ・ Car about 7 minutes / About 4.5Km) 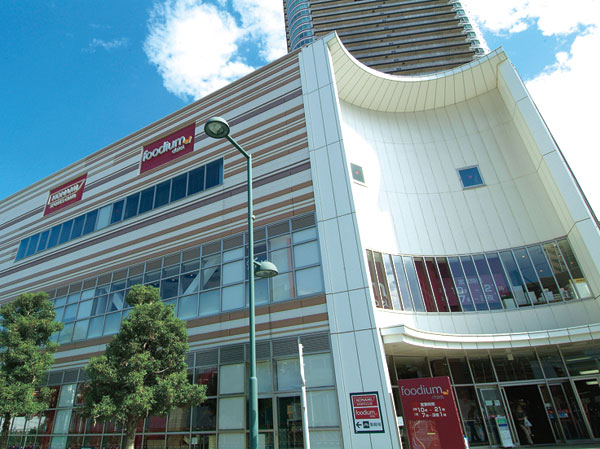 foodium (bicycle about 7 minutes / About 1660m) 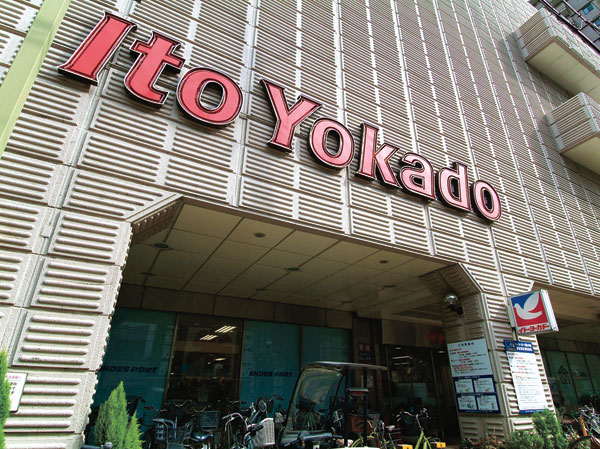 Ito-Yokado Musashi Kosugi shop (bicycle about 8 minutes / About 1860m) 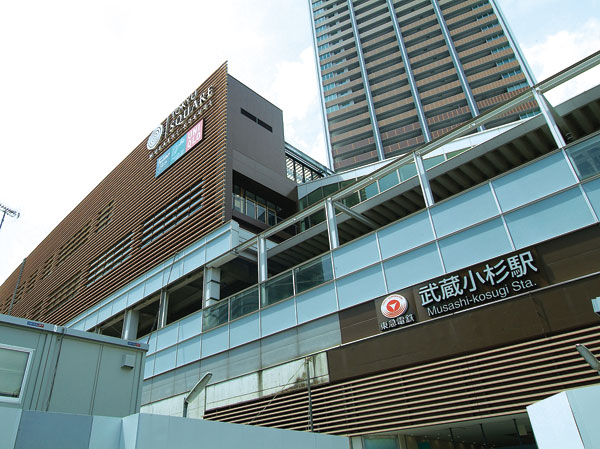 Tokyu Square (bicycle about 8 minutes / About 1900m) 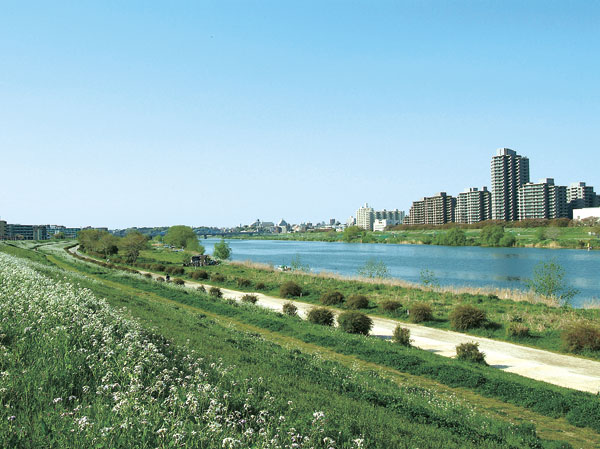 Tama green space (a 9-minute walk / About 720m) 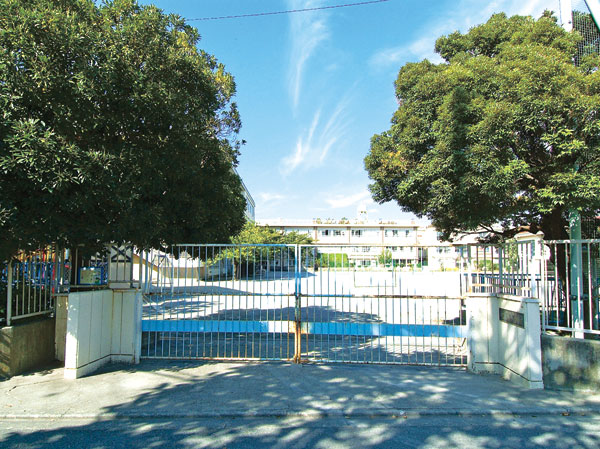 Municipal Tamagawa elementary school (4-minute walk / About 300m) 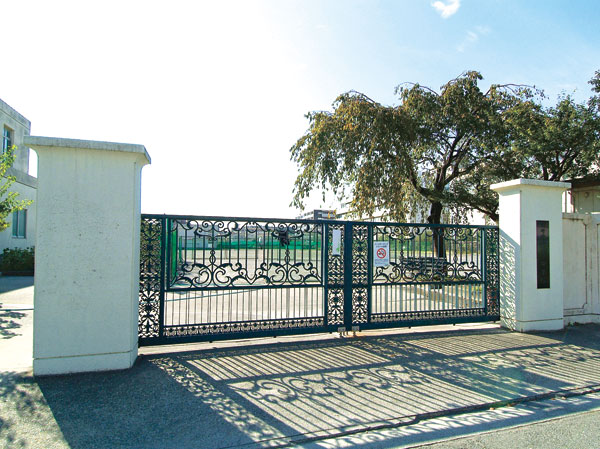 Municipal Tamagawa Junior High School (4-minute walk / About 250m) 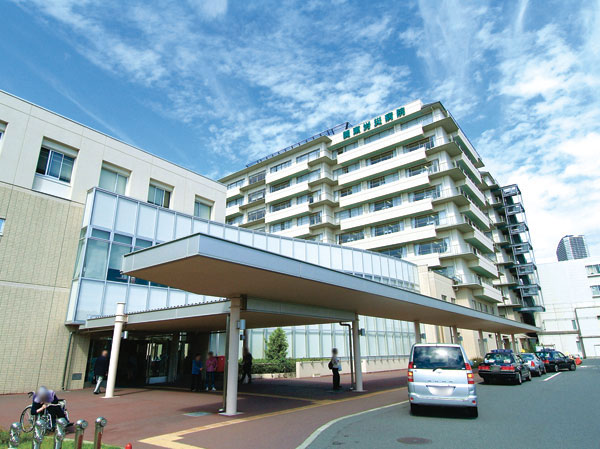 Kansairosaibyoin (bicycle about 7 minutes / About 1580m) Other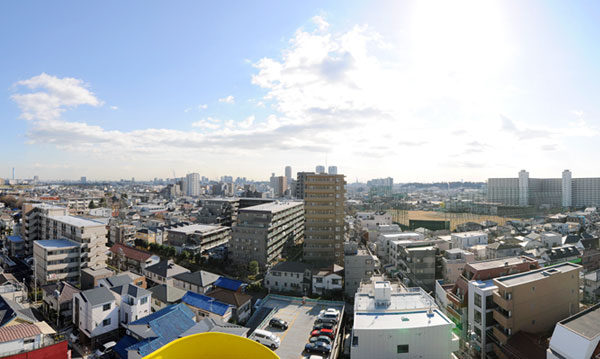 View from the local 11th floor equivalent (January 2013 shooting) 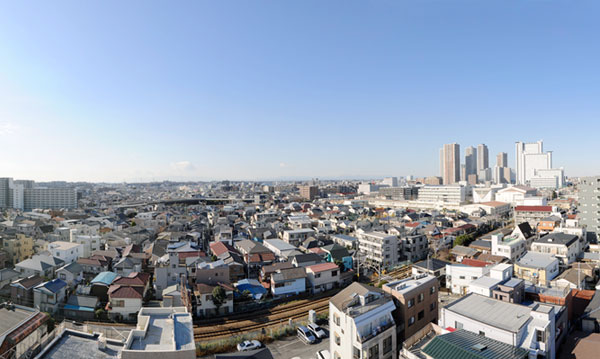 View from the local 11th floor equivalent (January 2013 shooting) 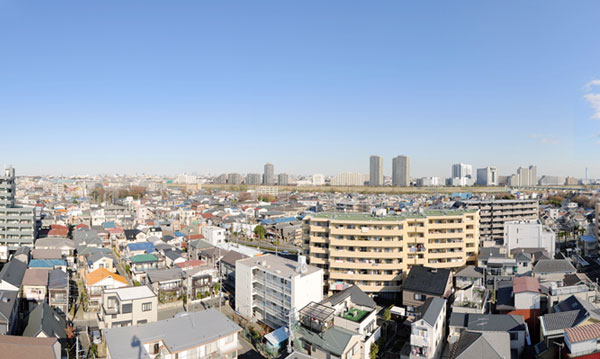 View from the local 11th floor equivalent (January 2013 shooting) Floor: 3LDK + SIC + 2WIC, occupied area: 74.06 sq m, Price: 43,679,721 yen, now on sale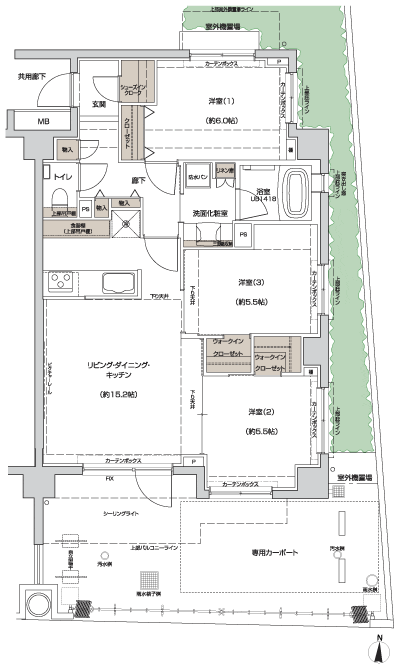 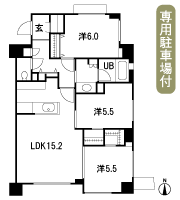 Floor: 2LDK + S + SC, occupied area: 64.21 sq m, Price: 37,359,159 yen ・ 39,930,588 yen, now on sale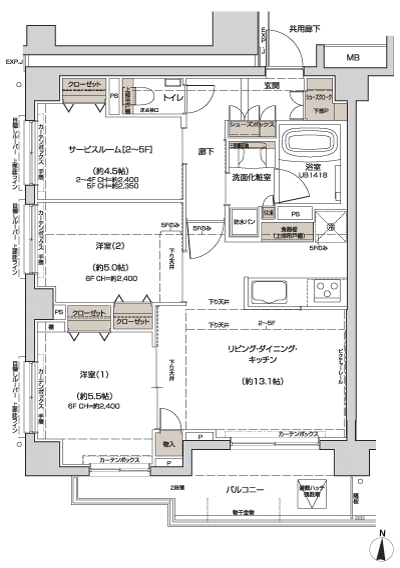 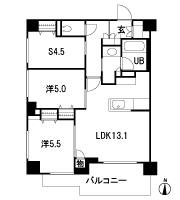 Floor: 3LDK + 2WIC + N (storeroom), the occupied area: 76.82 sq m, Price: 47,161,009 yen ・ 48,395,295 yen, now on sale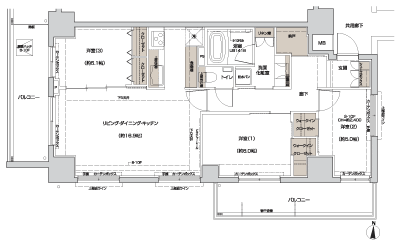 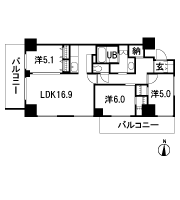 Location | ||||||||||||||||||||||||||||||||||||||||||||||||||||||||||||||||||||||||||||||||||||||||||||||||||||||