Investing in Japanese real estate
2013
33,980,000 yen ~ 51,680,000 yen, 2LDK + S (storeroom) ~ 4LDK, 62.99 sq m ~ 85.43 sq m
New Apartments » Kanto » Kanagawa Prefecture » Nakahara-ku, Kawasaki 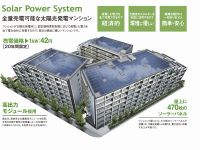
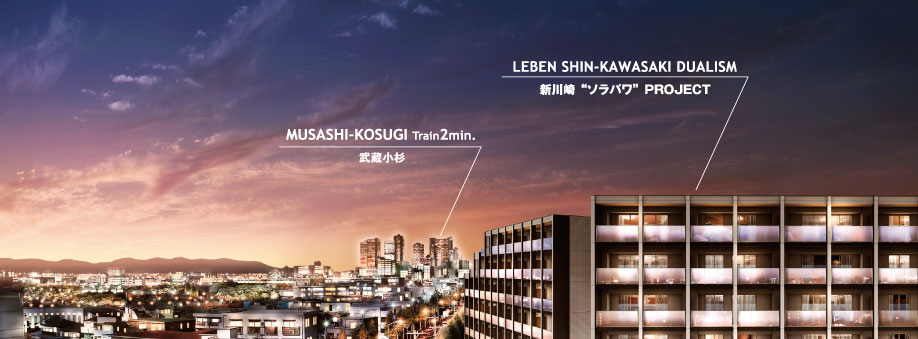 View photos (local 7th floor corresponding to the appearance Rendering, Has been CG synthesizing the November 2012 shooting), In fact a slightly different ( ※ 1: Rendering is depicted on the basis of the drawings of the planning stage, In fact a slightly different) 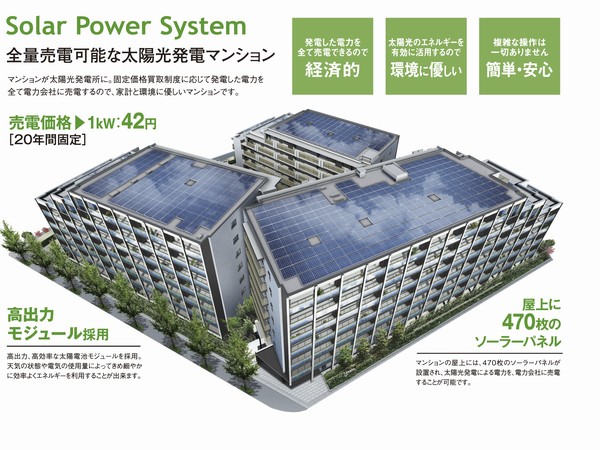 Exterior - Rendering 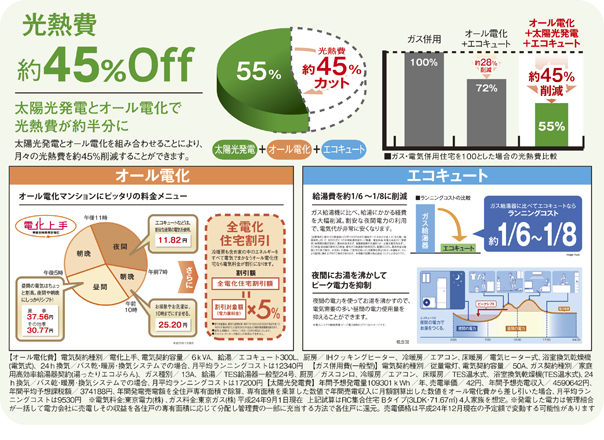 Utility costs reduction rate graph & utility costs comparison chart 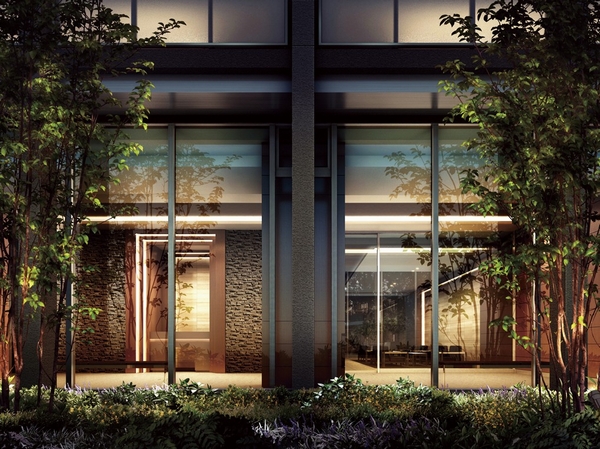 Entrance Rendering 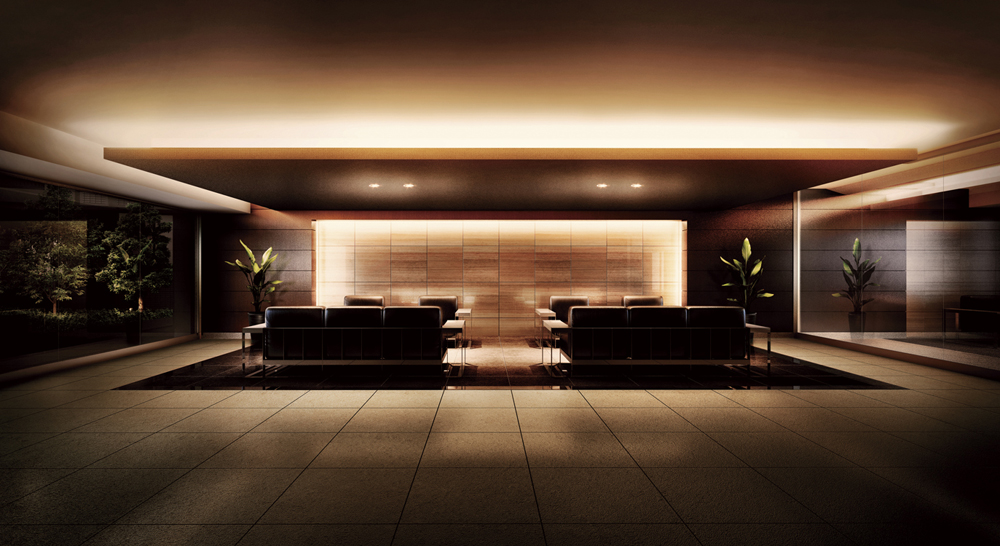 Entrance Hall Rendering 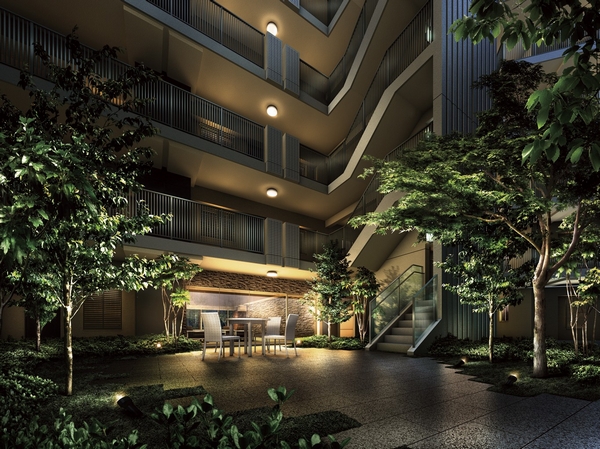 Open core courtyard Rendering 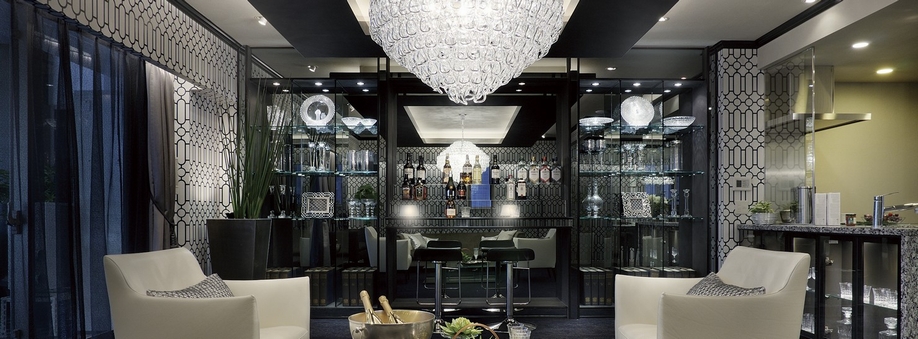 About 19.8 tatami of large space is spread living-dining (indoor photos all N type menu plan model room. Menu plan is free of charge (some paid). Application deadline Yes) 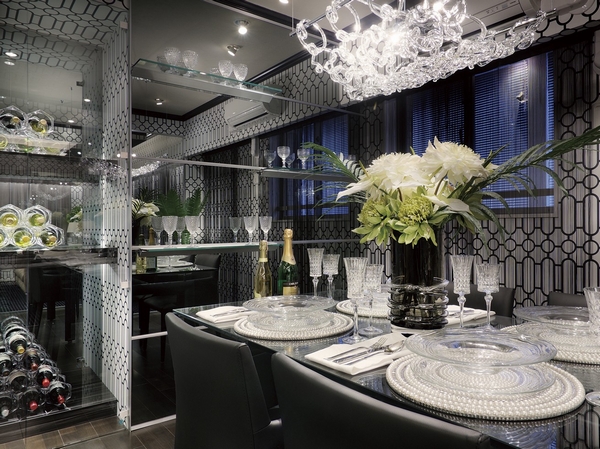 Taking advantage of the characteristics of the corner dwelling unit, Dining space, which was installed window 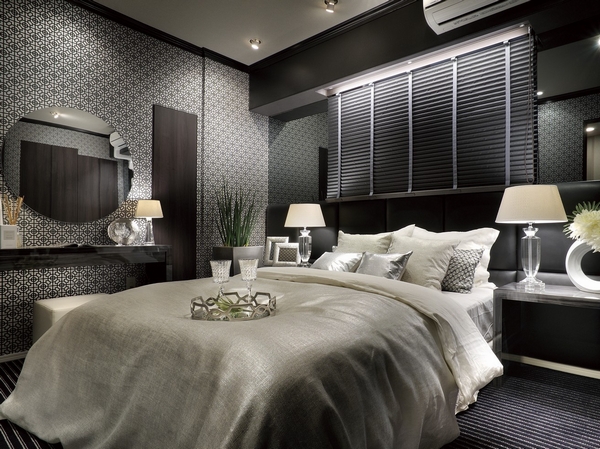 Model room type of Western-style (1) ensure a high degree of independence, such as not in contact with the outside corridor 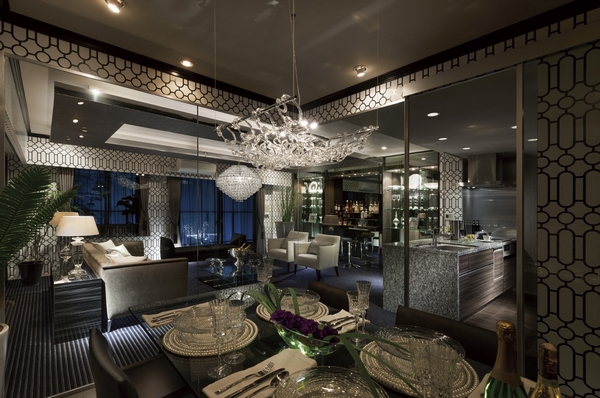 Carefree large space is spread living ・ dining 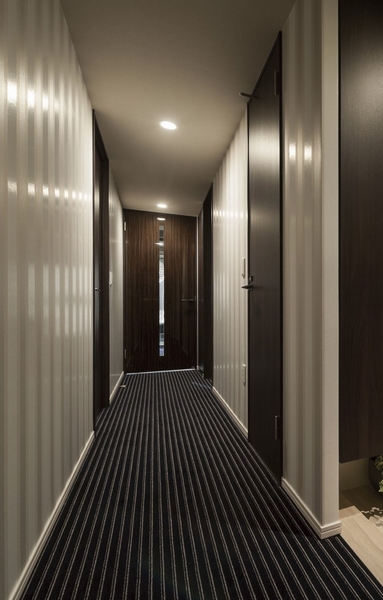 Entrance and corridor drifting texture on the face of the house 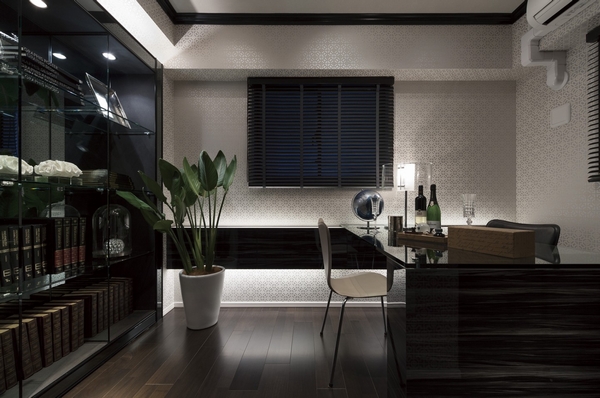 Good is also easy to use as a children's room as a study Western-style (2) set up a window to the two sides 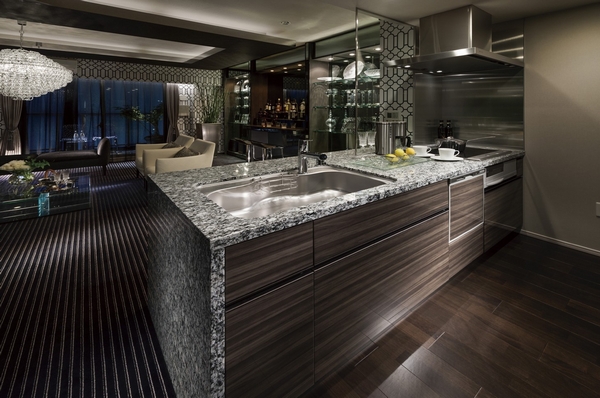 Counter with open kitchen overlooking the living room 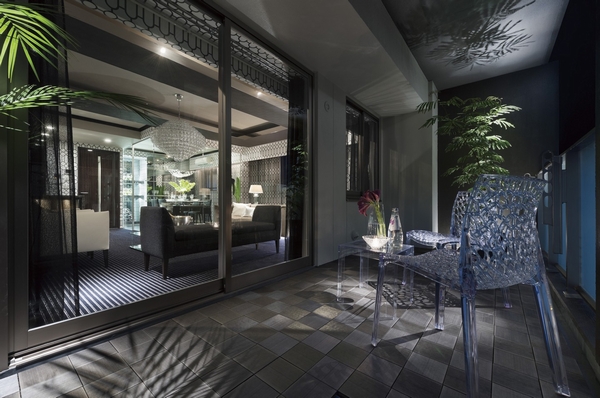 Directions to the model room (a word from the person in charge) 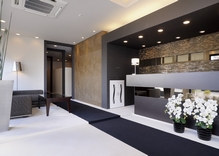 JR Shinkawasaki, JR Hirama Station, You can approach from JR Kashimada Station. Because in the immediate vicinity there is also a local, Would like living environment can also be confirmed. The Mansion Gallery There is parking available. When you use car navigation systems, Please enter the "Kawasaki City, Saiwai Ward Shimohirama 23". ※ It can reach up to the vicinity of the apartment gallery. Please apologize for voice attendant when traveling by car Living![Living. [living ・ dining] Abode, Not only a place of mere life, Each and every live there must become a stage for shine every day. Talking with your family, Relax, Life stage to spend beautiful healed while a day, 365 days a year. (Following the indoor photo N type menu plan model room. Some menu paid and application deadline Yes)](/images/kanagawa/kawasakishinakahara/29e415e01.jpg) [living ・ dining] Abode, Not only a place of mere life, Each and every live there must become a stage for shine every day. Talking with your family, Relax, Life stage to spend beautiful healed while a day, 365 days a year. (Following the indoor photo N type menu plan model room. Some menu paid and application deadline Yes) ![Living. [living ・ dining] In a limited area, Comfort and depth born by thinking three-dimensionally to always centered on the person rather than the plane. Thoroughly verify the nature of the house and the living, Living space full of peace be achieved by increasing the quality to detail. The house, Compassion is jammed for making richly shining now and the future of the people live.](/images/kanagawa/kawasakishinakahara/29e415e02.jpg) [living ・ dining] In a limited area, Comfort and depth born by thinking three-dimensionally to always centered on the person rather than the plane. Thoroughly verify the nature of the house and the living, Living space full of peace be achieved by increasing the quality to detail. The house, Compassion is jammed for making richly shining now and the future of the people live. ![Living. [living ・ dining] The house that has been praised in the sunlight, It is changing every moment and its expression with the season and the time. Unlike the space production by the illumination that has been carefully attention to detail, By chance produce shadow becomes the stage equipment, Colorful and impressive scene creativity. Fun life Mi, Decorate the living beautifully stage is here.](/images/kanagawa/kawasakishinakahara/29e415e03.jpg) [living ・ dining] The house that has been praised in the sunlight, It is changing every moment and its expression with the season and the time. Unlike the space production by the illumination that has been carefully attention to detail, By chance produce shadow becomes the stage equipment, Colorful and impressive scene creativity. Fun life Mi, Decorate the living beautifully stage is here. Kitchen![Kitchen. [kitchen] living ・ Open-minded counter with open kitchen overlooking the dining.](/images/kanagawa/kawasakishinakahara/29e415e04.jpg) [kitchen] living ・ Open-minded counter with open kitchen overlooking the dining. ![Kitchen. [Friendly IH cooking heater to people and households and the environment] Just wipe a quick, Easy to clean. Adopted is very easy for IH cooking heater cleanup after cooking. ※ Counter option specification](/images/kanagawa/kawasakishinakahara/29e415e05.jpg) [Friendly IH cooking heater to people and households and the environment] Just wipe a quick, Easy to clean. Adopted is very easy for IH cooking heater cleanup after cooking. ※ Counter option specification ![Kitchen. [Range food] Standard equipped with a removable baffle on the inlet. Large range hood will strongly discharge the smoke and smell. ※ Some different shape (same specifications)](/images/kanagawa/kawasakishinakahara/29e415e06.jpg) [Range food] Standard equipped with a removable baffle on the inlet. Large range hood will strongly discharge the smoke and smell. ※ Some different shape (same specifications) ![Kitchen. [Water purifier integrated hand shower faucet] Water purifier integral delicious water is available at any time. Head will also wash easier, such as the in depth pot expands and contracts. ※ Counter option specification](/images/kanagawa/kawasakishinakahara/29e415e07.jpg) [Water purifier integrated hand shower faucet] Water purifier integral delicious water is available at any time. Head will also wash easier, such as the in depth pot expands and contracts. ※ Counter option specification ![Kitchen. [Sink of low-noise specifications] Large sink to wash also large dishes or large utensils. Since the low-noise specifications, Also it reduces the sound dropped sound and dishes of water. ※ Counter option specification](/images/kanagawa/kawasakishinakahara/29e415e08.jpg) [Sink of low-noise specifications] Large sink to wash also large dishes or large utensils. Since the low-noise specifications, Also it reduces the sound dropped sound and dishes of water. ※ Counter option specification ![Kitchen. [Slide cabinet] And pulled out a whip in one hand, It has also adopted the slide cabinet that can be taken out easily the back of the thing. ※ Counter option specification](/images/kanagawa/kawasakishinakahara/29e415e09.jpg) [Slide cabinet] And pulled out a whip in one hand, It has also adopted the slide cabinet that can be taken out easily the back of the thing. ※ Counter option specification Bathing-wash room![Bathing-wash room. [Bathroom] Tub of Matagi is low, From small children to the elderly, Everyone has adopted a low-floor type unit bus that is easy bathing bathroom.](/images/kanagawa/kawasakishinakahara/29e415e10.jpg) [Bathroom] Tub of Matagi is low, From small children to the elderly, Everyone has adopted a low-floor type unit bus that is easy bathing bathroom. ![Bathing-wash room. [Bathroom heating ventilation dryer] Installing a bathroom heating ventilation dryer also to dry out the laundry when on a rainy day and hurry. Removal of bathroom humidity ・ It is also effective in mold prevention.](/images/kanagawa/kawasakishinakahara/29e415e11.jpg) [Bathroom heating ventilation dryer] Installing a bathroom heating ventilation dryer also to dry out the laundry when on a rainy day and hurry. Removal of bathroom humidity ・ It is also effective in mold prevention. ![Bathing-wash room. [Thermostat mixing faucet] Software with Thermo function to keep the temperature change to a minimum. Also it comes with high-temperature hot water discharge prevention function of burn prevention. ※ Select Allowed (same specifications)](/images/kanagawa/kawasakishinakahara/29e415e12.jpg) [Thermostat mixing faucet] Software with Thermo function to keep the temperature change to a minimum. Also it comes with high-temperature hot water discharge prevention function of burn prevention. ※ Select Allowed (same specifications) ![Bathing-wash room. [Three-sided mirror back storage] Toothbrush and hair care products, Cosmetics such as Maeru Kagamiura storage. It is a feeling of pressure-free flat-screen storage.](/images/kanagawa/kawasakishinakahara/29e415e13.jpg) [Three-sided mirror back storage] Toothbrush and hair care products, Cosmetics such as Maeru Kagamiura storage. It is a feeling of pressure-free flat-screen storage. ![Bathing-wash room. [Single lever faucet (head drawer type)] Faucets basin counter all-plated finish, Design Hikinobase the head is also excellent mixing faucet.](/images/kanagawa/kawasakishinakahara/29e415e14.jpg) [Single lever faucet (head drawer type)] Faucets basin counter all-plated finish, Design Hikinobase the head is also excellent mixing faucet. ![Bathing-wash room. [All houses with linen cabinet] To the wash room of all dwelling units, We prepared the linen cabinet that can be stored and towel. Okeru kept neat and tidy, clean full of a feeling of space, It is devised convenient storage.](/images/kanagawa/kawasakishinakahara/29e415e15.jpg) [All houses with linen cabinet] To the wash room of all dwelling units, We prepared the linen cabinet that can be stored and towel. Okeru kept neat and tidy, clean full of a feeling of space, It is devised convenient storage. Interior![Interior. [Master bedroom] Rather than as a family, "Pieces" as of the time also spend gracefully as, Clearly separate the public zone and private zone. Constructed space to examine the flow line and lifestyle, Taking into account the balance of the amount of light to every corner along with the design, It produces a dramatic scene in which light and shade produce.](/images/kanagawa/kawasakishinakahara/29e415e17.jpg) [Master bedroom] Rather than as a family, "Pieces" as of the time also spend gracefully as, Clearly separate the public zone and private zone. Constructed space to examine the flow line and lifestyle, Taking into account the balance of the amount of light to every corner along with the design, It produces a dramatic scene in which light and shade produce. ![Interior. [balcony] Spend moments of reunion with family. Enjoy leisurely your favorite wine in a married couple. Enjoying one person quiet reading in the calm space. Same house, Even in the same family, Luxury that can draw a variety of scenes with different day-to-day. If this house with a depth and multi-faceted appeal as a living space, Each will be a beautiful story of a hero who live.](/images/kanagawa/kawasakishinakahara/29e415e18.jpg) [balcony] Spend moments of reunion with family. Enjoy leisurely your favorite wine in a married couple. Enjoying one person quiet reading in the calm space. Same house, Even in the same family, Luxury that can draw a variety of scenes with different day-to-day. If this house with a depth and multi-faceted appeal as a living space, Each will be a beautiful story of a hero who live. Other![Other. [Living an electric floor heating system ・ Standard equipment on dining] Safe and comfortable. low cost ・ The ideal floor heating in the energy-saving design "cosily Hidamari". Nichrome wire or hot water type is, Heat source is turned into a linear shape. for that reason, Actual heat source area, View from laying area of floor heating Much less with the, I prone also time to warm up the whole surface. on the other hand, Are using a PTC planar heating element "cosily Hidamari" is, Most of the laying area of heat source. You warm up to that for the entire surface in a short period of time is uniform. (Conceptual diagram)](/images/kanagawa/kawasakishinakahara/29e415e16.jpg) [Living an electric floor heating system ・ Standard equipment on dining] Safe and comfortable. low cost ・ The ideal floor heating in the energy-saving design "cosily Hidamari". Nichrome wire or hot water type is, Heat source is turned into a linear shape. for that reason, Actual heat source area, View from laying area of floor heating Much less with the, I prone also time to warm up the whole surface. on the other hand, Are using a PTC planar heating element "cosily Hidamari" is, Most of the laying area of heat source. You warm up to that for the entire surface in a short period of time is uniform. (Conceptual diagram) ![Other. [You can Kiyoshikatsu hydration all over the house all of the living water] Not a it is practical to install a water purifier to the living water all of the faucet. "Water of Takara" is Kiyoshikatsu water system boasts a high-throughput was born from the revolutionary idea of attaching to the inlet of the water in the home. To Kiyoshikatsu hydration all the water involved in living by this, A system that water supply to the home in all of the faucet was completed. (Conceptual diagram)](/images/kanagawa/kawasakishinakahara/29e415e19.jpg) [You can Kiyoshikatsu hydration all over the house all of the living water] Not a it is practical to install a water purifier to the living water all of the faucet. "Water of Takara" is Kiyoshikatsu water system boasts a high-throughput was born from the revolutionary idea of attaching to the inlet of the water in the home. To Kiyoshikatsu hydration all the water involved in living by this, A system that water supply to the home in all of the faucet was completed. (Conceptual diagram) ![Other. [Microbubbles of Takara tornado O2] Our conventional micro bubble, Higher performance version-up. The joint development of the professional firms of water flow study, Further enhance the relaxing effect and "fluctuation bath", Help to fatigue and diet "spot care" function has been added. (Conceptual diagram)](/images/kanagawa/kawasakishinakahara/29e415e20.jpg) [Microbubbles of Takara tornado O2] Our conventional micro bubble, Higher performance version-up. The joint development of the professional firms of water flow study, Further enhance the relaxing effect and "fluctuation bath", Help to fatigue and diet "spot care" function has been added. (Conceptual diagram) Shared facilities![Shared facilities. [Popular Hirama district as a residential area] In addition to the access of the height to the center of Tokyo and Yokohama, From the tranquil, green environment, , Nakahara-ku, Kawasaki, which has been developed as a residential area. The fusion of various redevelopment plan around, It aims to improve the lives and ease future development. (Exterior CG)](/images/kanagawa/kawasakishinakahara/29e415f02.jpg) [Popular Hirama district as a residential area] In addition to the access of the height to the center of Tokyo and Yokohama, From the tranquil, green environment, , Nakahara-ku, Kawasaki, which has been developed as a residential area. The fusion of various redevelopment plan around, It aims to improve the lives and ease future development. (Exterior CG) ![Shared facilities. [Of environmentally creative leeway of large-scale residences unique] Beautiful courtyard and a private garden to the vast site, Placement and variety of planting. Various sizes park is dotted with around, We have to further enrich the living environment. Sparkling tree leakage day and refreshing breeze, While I pleasure the five senses, such as birds singing, Rare Naru garden home to spend the day-to-day full of peace. (Exterior CG)](/images/kanagawa/kawasakishinakahara/29e415f05.jpg) [Of environmentally creative leeway of large-scale residences unique] Beautiful courtyard and a private garden to the vast site, Placement and variety of planting. Various sizes park is dotted with around, We have to further enrich the living environment. Sparkling tree leakage day and refreshing breeze, While I pleasure the five senses, such as birds singing, Rare Naru garden home to spend the day-to-day full of peace. (Exterior CG) ![Shared facilities. [Beautiful abode, The city look impressive] Kingly birth in a residential street trees is strike a quiet atmosphere is vivid parks and elegant abode. Three buildings construction, Sophisticated form and scale sense of all 122 units are, In the city that will change even more convenient for the future, As a base for the rich life of the families that live here, When it will continue emits a certain value to. (Exterior CG)](/images/kanagawa/kawasakishinakahara/29e415f06.jpg) [Beautiful abode, The city look impressive] Kingly birth in a residential street trees is strike a quiet atmosphere is vivid parks and elegant abode. Three buildings construction, Sophisticated form and scale sense of all 122 units are, In the city that will change even more convenient for the future, As a base for the rich life of the families that live here, When it will continue emits a certain value to. (Exterior CG) ![Shared facilities. [Locations with a variety of living features and a quiet atmosphere] Vivid and life and a variety of housing function to direct the, Location with a quiet atmosphere of a residential area at the same time. Musashi Kosugi area and Shin-Kawasaki area, Familiar feel window destination of landscape the attention Town such as Kawasaki area, As magnificent screen that reflects the expectations and dreams for the future. In this city where every day deepen the charm, Please put in the hands of the life that was full of joy. (Exterior CG)](/images/kanagawa/kawasakishinakahara/29e415f03.jpg) [Locations with a variety of living features and a quiet atmosphere] Vivid and life and a variety of housing function to direct the, Location with a quiet atmosphere of a residential area at the same time. Musashi Kosugi area and Shin-Kawasaki area, Familiar feel window destination of landscape the attention Town such as Kawasaki area, As magnificent screen that reflects the expectations and dreams for the future. In this city where every day deepen the charm, Please put in the hands of the life that was full of joy. (Exterior CG) ![Shared facilities. [Colorful trees and flowers to decorate the four seasons of the facial expressions people] The spacious grounds, Place a wide variety of planting, including the open core garden. Takagi and dogwood, such as Soyogo and Acer palmatum, Such as shrubs such as in a Satsuki, 2500 or more of a variety of trees and flowers adorned the look of the four seasons. (Courtyard Rendering CG)](/images/kanagawa/kawasakishinakahara/29e415f07.jpg) [Colorful trees and flowers to decorate the four seasons of the facial expressions people] The spacious grounds, Place a wide variety of planting, including the open core garden. Takagi and dogwood, such as Soyogo and Acer palmatum, Such as shrubs such as in a Satsuki, 2500 or more of a variety of trees and flowers adorned the look of the four seasons. (Courtyard Rendering CG) ![Shared facilities. [Feel every day the peace of plus α and luxury] Integrity a beautiful house to transform the city of expression, Figure it to be the subject of longing. Even though it is exclusive to the existing city landscape, Birth with a strong presence and calm, such as if it had existed here from previous. Design consists of relaxed line, Would be to continue to maintain a presence and beauty abiding in the city will change for the future. (Entrance Rendering CG)](/images/kanagawa/kawasakishinakahara/29e415f08.jpg) [Feel every day the peace of plus α and luxury] Integrity a beautiful house to transform the city of expression, Figure it to be the subject of longing. Even though it is exclusive to the existing city landscape, Birth with a strong presence and calm, such as if it had existed here from previous. Design consists of relaxed line, Would be to continue to maintain a presence and beauty abiding in the city will change for the future. (Entrance Rendering CG) ![Shared facilities. [3700 sq m more than, Highly independent of tetrahedral road site] 3700 sq m more than, Three buildings of residential building and a shared space in the highly independent of tetrahedral road site, Parking space and was placed in a relaxed manner. Decoration around in hedge, Create a living environment of moisture while in conjunction with the green of the rich planting and a private garden of shared space. Due to security cameras and fence with in various places within the site to build a security line, Crime prevention also increase. (Entrance Rendering CG)](/images/kanagawa/kawasakishinakahara/29e415f04.jpg) [3700 sq m more than, Highly independent of tetrahedral road site] 3700 sq m more than, Three buildings of residential building and a shared space in the highly independent of tetrahedral road site, Parking space and was placed in a relaxed manner. Decoration around in hedge, Create a living environment of moisture while in conjunction with the green of the rich planting and a private garden of shared space. Due to security cameras and fence with in various places within the site to build a security line, Crime prevention also increase. (Entrance Rendering CG) ![Shared facilities. [Guest room full of elegant and peace] Not only those of residents, Also to our valued customers as you are able to enjoy a high-quality living space of this mansion, Offer a guest room full of grace and peace. The room was calm and chic, Sophisticated furniture and furnishings, Such as home appliances is arranged, It produces a time of healing with planting to beautify deployment in the window destination. Please try your pleasure leisurely moments of hotel-like comfort. ※ Paid (guest room Rendering CG)](/images/kanagawa/kawasakishinakahara/29e415f09.jpg) [Guest room full of elegant and peace] Not only those of residents, Also to our valued customers as you are able to enjoy a high-quality living space of this mansion, Offer a guest room full of grace and peace. The room was calm and chic, Sophisticated furniture and furnishings, Such as home appliances is arranged, It produces a time of healing with planting to beautify deployment in the window destination. Please try your pleasure leisurely moments of hotel-like comfort. ※ Paid (guest room Rendering CG) ![Shared facilities. [Integrity and beautiful dwelling which is the subject of longing] Quality of the dwelling unit which is the scene of daily life is a matter of course, Big attraction also enhance the shared facilities of the large-scale apartment life. Total length of about 19m ones approach to graciously invite to the private space at the time of returning home ・ In addition to the entrance hall of the entrance corridor, Open core Garden, Guest room, etc., It offers your able common space comfortably to all residents. (Entrance Hall Rendering CG)](/images/kanagawa/kawasakishinakahara/29e415f10.jpg) [Integrity and beautiful dwelling which is the subject of longing] Quality of the dwelling unit which is the scene of daily life is a matter of course, Big attraction also enhance the shared facilities of the large-scale apartment life. Total length of about 19m ones approach to graciously invite to the private space at the time of returning home ・ In addition to the entrance hall of the entrance corridor, Open core Garden, Guest room, etc., It offers your able common space comfortably to all residents. (Entrance Hall Rendering CG) Security![Security. [Secom Security System] Fire abnormality in the dwelling unit in a 24-hour remote monitoring system, If the emergency communication occurs, Automatically reported to the Secom control center, To express the safety of professional. (Conceptual diagram)](/images/kanagawa/kawasakishinakahara/29e415f20.jpg) [Secom Security System] Fire abnormality in the dwelling unit in a 24-hour remote monitoring system, If the emergency communication occurs, Automatically reported to the Secom control center, To express the safety of professional. (Conceptual diagram) ![Security. [Double auto-lock system] Release the auto lock was confirmed by audio and video a visitor you are in the entrance approach by the color monitor with intercom in the dwelling unit. It is a security system for peace of mind to be checked in the same manner even in once more Kazejo room. (Conceptual diagram)](/images/kanagawa/kawasakishinakahara/29e415f19.gif) [Double auto-lock system] Release the auto lock was confirmed by audio and video a visitor you are in the entrance approach by the color monitor with intercom in the dwelling unit. It is a security system for peace of mind to be checked in the same manner even in once more Kazejo room. (Conceptual diagram) ![Security. [Remote-control chain gate] The on-site parking, Established the chain gate as crime prevention measures. You can open and close by remote control operation. (Same specifications)](/images/kanagawa/kawasakishinakahara/29e415f18.jpg) [Remote-control chain gate] The on-site parking, Established the chain gate as crime prevention measures. You can open and close by remote control operation. (Same specifications) Features of the building![Features of the building. [The total amount of power purchase possible solar power Mansion] The roof of the apartment, Installing a 470 sheets of solar panels. The apartment is solar power plant. Since the electric power sales of the electric power generated in all electric power company in response to the feed-in tariffs, Friendly apartment in the household and the environment. (Exterior CG)](/images/kanagawa/kawasakishinakahara/29e415f11.jpg) [The total amount of power purchase possible solar power Mansion] The roof of the apartment, Installing a 470 sheets of solar panels. The apartment is solar power plant. Since the electric power sales of the electric power generated in all electric power company in response to the feed-in tariffs, Friendly apartment in the household and the environment. (Exterior CG) ![Features of the building. [Utility costs about 45% OFF] In utility costs is about half in the solar power and all-electric. By combining solar power and all-electric, About 45% reduction in monthly utility costs ( ※ You can 1). (Conceptual diagram)](/images/kanagawa/kawasakishinakahara/29e415f12.gif) [Utility costs about 45% OFF] In utility costs is about half in the solar power and all-electric. By combining solar power and all-electric, About 45% reduction in monthly utility costs ( ※ You can 1). (Conceptual diagram) ![Features of the building. [Perfect for fee menu to all-electric apartment] "Electrification good" + electricity charges if all-electric homes in which all the energy covered by electricity in the "all-electric home discount" by the heating and cooling, including who will be the discount. Discount amount, Except for the daytime hourly rate and fuel cost adjustment amount has been used (daily from 10 am pm to 5:00 of September 30 every year from July 1, 2008) in the summer. ※ Discount upper limit amount, And a 2100 yen per month. ※ Smile ・ It can not be used in conjunction with cooking discount. (Conceptual diagram)](/images/kanagawa/kawasakishinakahara/29e415f13.gif) [Perfect for fee menu to all-electric apartment] "Electrification good" + electricity charges if all-electric homes in which all the energy covered by electricity in the "all-electric home discount" by the heating and cooling, including who will be the discount. Discount amount, Except for the daytime hourly rate and fuel cost adjustment amount has been used (daily from 10 am pm to 5:00 of September 30 every year from July 1, 2008) in the summer. ※ Discount upper limit amount, And a 2100 yen per month. ※ Smile ・ It can not be used in conjunction with cooking discount. (Conceptual diagram) Building structure![Building structure. [Structure format of foundation] If there is a deep in the ground to support layer, Adopt a method to support the building in a strong pile. Pile, About by the pile species 2000kN / Book ~ About 6780kN / It can support up to this. It is supported by location hitting steel pipe concrete pile 51 this. (Conceptual diagram)](/images/kanagawa/kawasakishinakahara/29e415f16.gif) [Structure format of foundation] If there is a deep in the ground to support layer, Adopt a method to support the building in a strong pile. Pile, About by the pile species 2000kN / Book ~ About 6780kN / It can support up to this. It is supported by location hitting steel pipe concrete pile 51 this. (Conceptual diagram) ![Building structure. [Concrete strength (design strength)] Strengthen general strength than concrete, Design criteria strength Fc = 30N / m sq m (pile is 24N / Was an m sq m). This indicates that support the weight of even about 3000 per tonne 1 sq m. (Conceptual diagram)](/images/kanagawa/kawasakishinakahara/29e415f17.jpg) [Concrete strength (design strength)] Strengthen general strength than concrete, Design criteria strength Fc = 30N / m sq m (pile is 24N / Was an m sq m). This indicates that support the weight of even about 3000 per tonne 1 sq m. (Conceptual diagram) ![Building structure. [Ground inspection] Takara Leben, In order to determine the appropriate basic method to building, We are in-depth ground survey. Test of soil, Check the properties of the ground from such standard penetration test. We are materials in carrying out the design and construction. (Conceptual diagram)](/images/kanagawa/kawasakishinakahara/29e415f15.gif) [Ground inspection] Takara Leben, In order to determine the appropriate basic method to building, We are in-depth ground survey. Test of soil, Check the properties of the ground from such standard penetration test. We are materials in carrying out the design and construction. (Conceptual diagram) ![Building structure. [Pair glass (double glazing)] The two glass sheets kept constant intervals by a spacer, Has adopted the thermal insulation properties of high pair glass was kept in always dry the internal air to seal the perimeter in the sealing material. (Conceptual diagram)](/images/kanagawa/kawasakishinakahara/29e415f14.gif) [Pair glass (double glazing)] The two glass sheets kept constant intervals by a spacer, Has adopted the thermal insulation properties of high pair glass was kept in always dry the internal air to seal the perimeter in the sealing material. (Conceptual diagram) ![Building structure. [CASBEE Kawasaki] It has received the evaluation of the evaluation system based on the Kawasaki City building environment-friendly system "CASBEE Kawasaki". this is, Energy saving and resource saving buildings ・ Environmental quality, such as consideration of environmental impact reduction and indoor comfort and scenery, such as recycling performance ・ This is a system to comprehensively evaluate and improve the performance of. ※ For more information see "Housing term large Dictionary".](/images/kanagawa/kawasakishinakahara/29e415f01.jpg) [CASBEE Kawasaki] It has received the evaluation of the evaluation system based on the Kawasaki City building environment-friendly system "CASBEE Kawasaki". this is, Energy saving and resource saving buildings ・ Environmental quality, such as consideration of environmental impact reduction and indoor comfort and scenery, such as recycling performance ・ This is a system to comprehensively evaluate and improve the performance of. ※ For more information see "Housing term large Dictionary". Floor: 4LDK, the area occupied: 83.1 sq m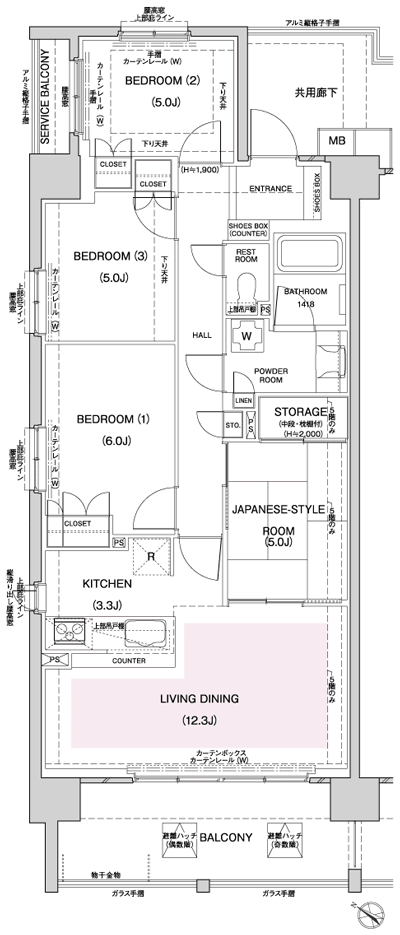 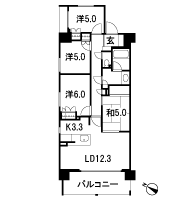 Floor: 3LDK, occupied area: 75.29 sq m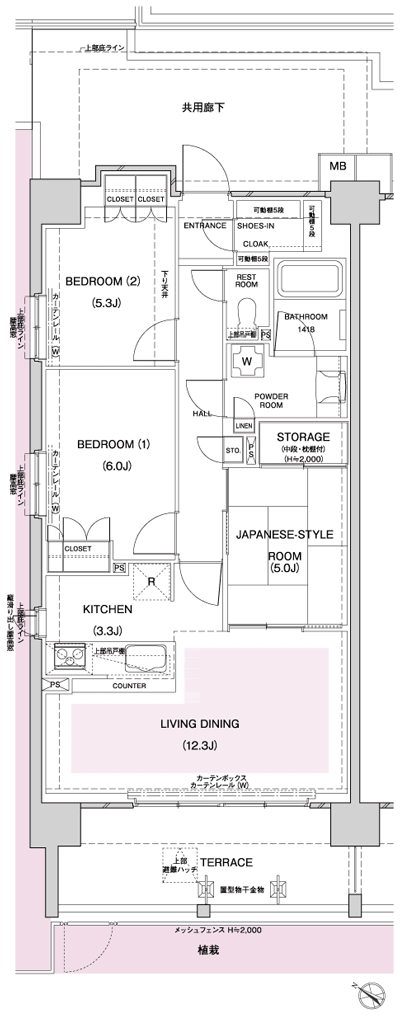 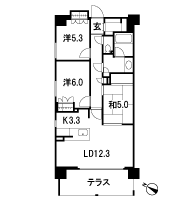 Floor: 3LDK, occupied area: 71.67 sq m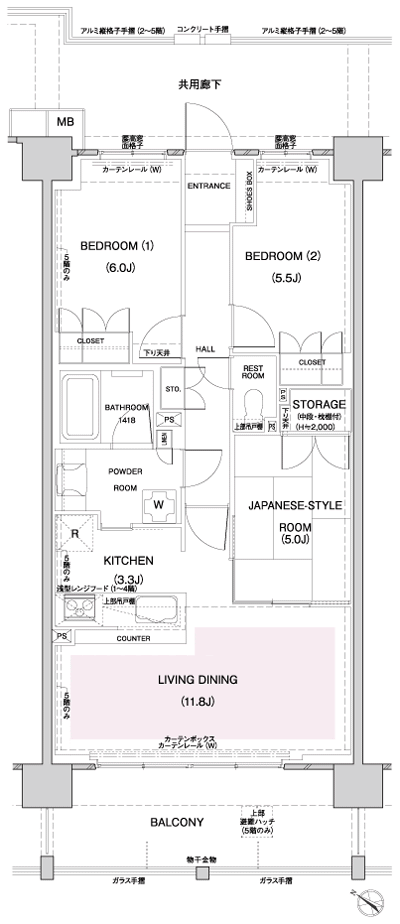 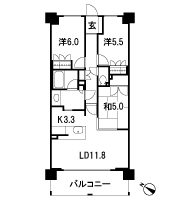 Floor: 3LDK, occupied area: 81.83 sq m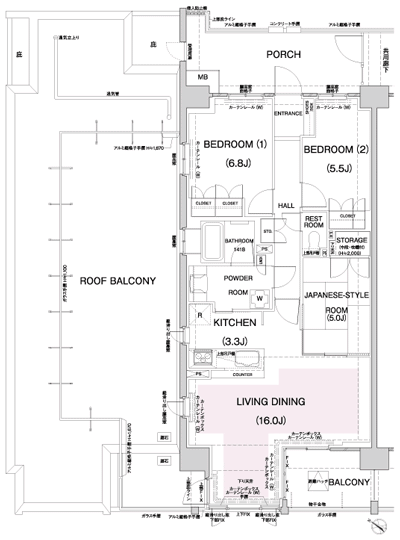 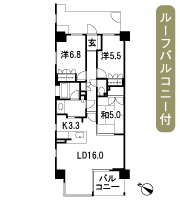 Floor: 3LDK, occupied area: 71.67 sq m 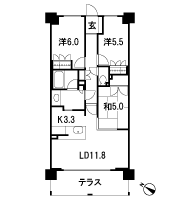 Floor: 3LDK, occupied area: 74.53 sq m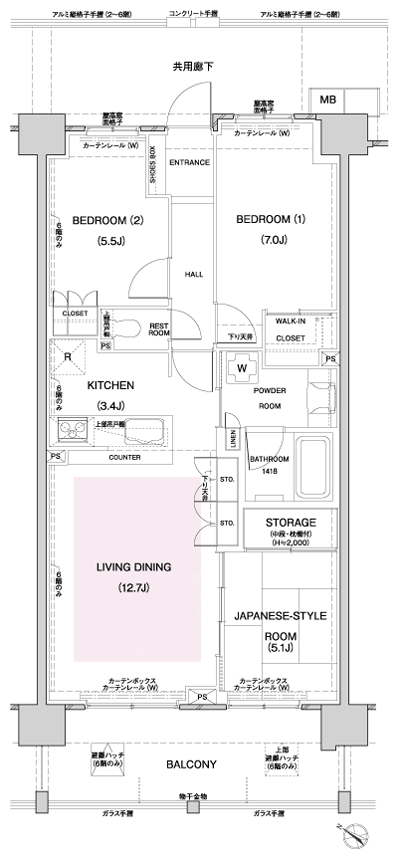 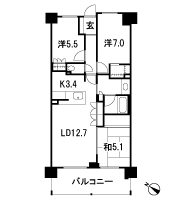 Floor: 3LDK, occupied area: 84.49 sq m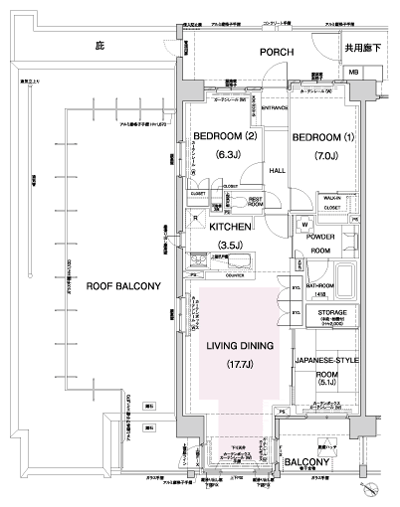 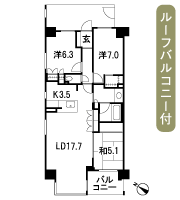 Floor: 3LDK, occupied area: 74.53 sq m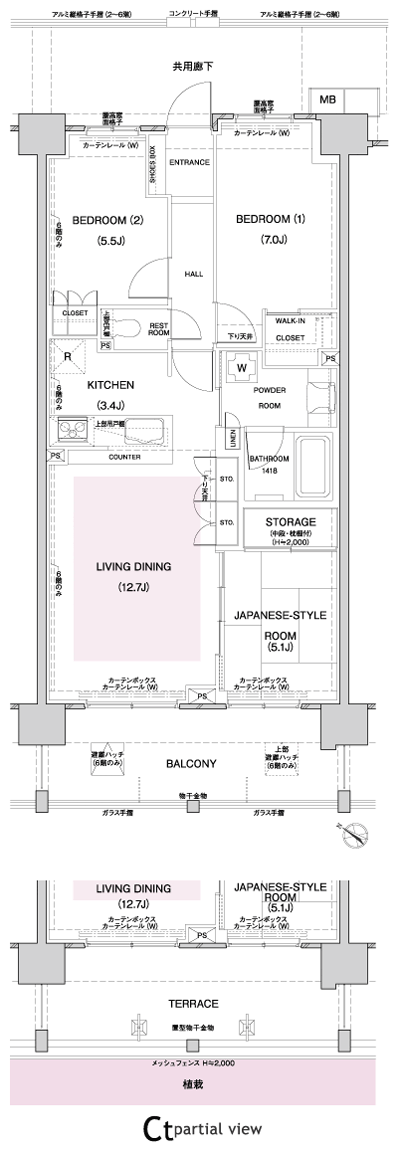 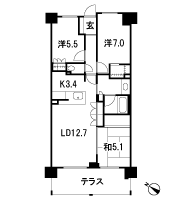 Floor: 3LDK, occupied area: 67.78 sq m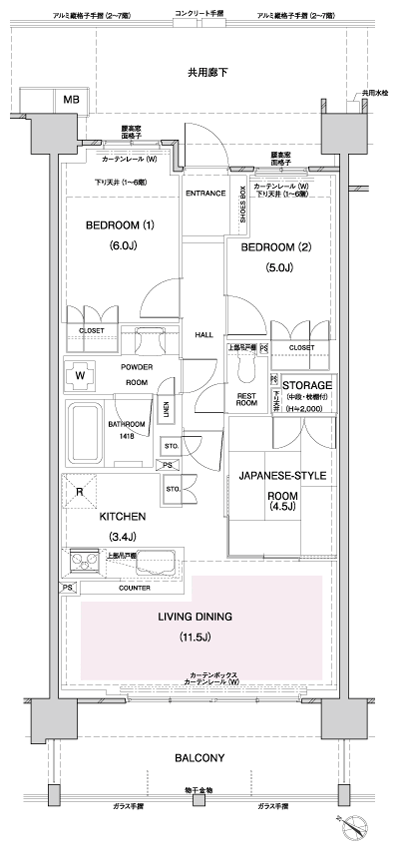 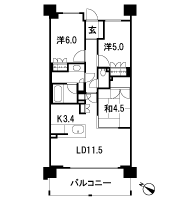 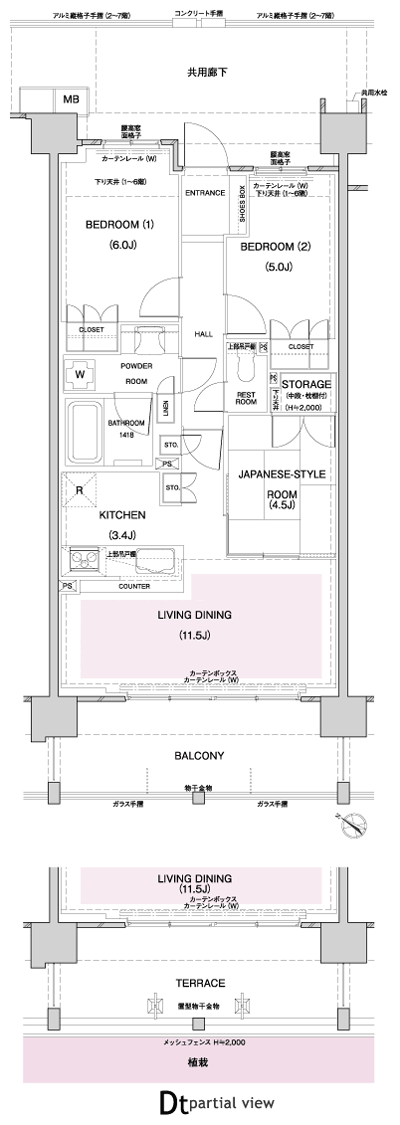 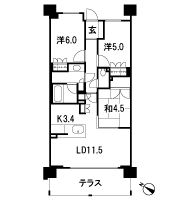 Floor: 3LDK, occupied area: 62.81 sq m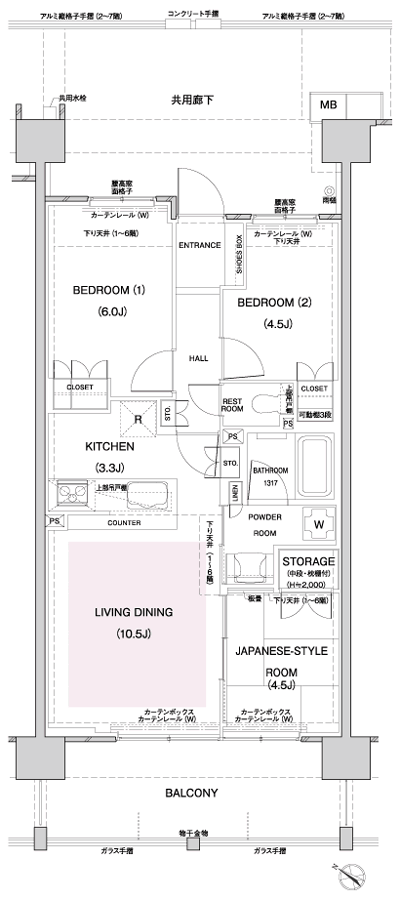 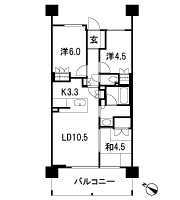  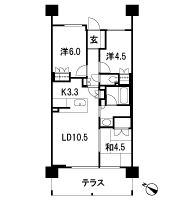 Floor: 3LDK, occupied area: 74.53 sq m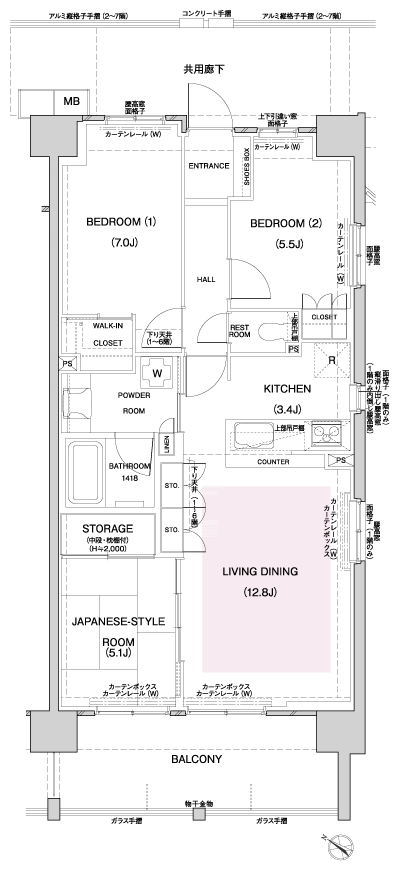 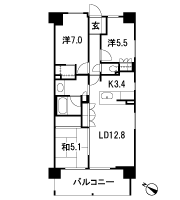 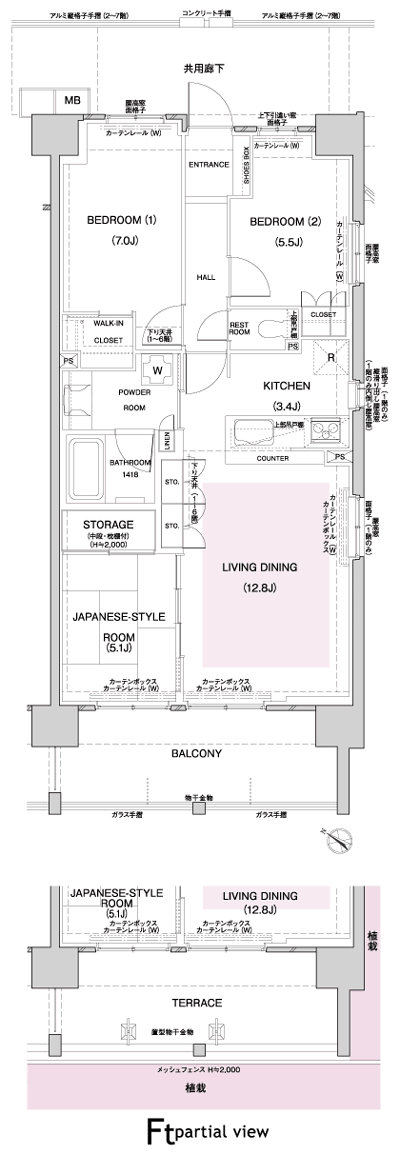 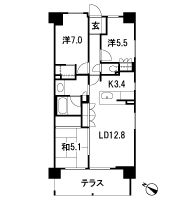 Floor: 3LDK + S (2F ~ 5F), 4LDK(6F ・ 7F), the occupied area: 81 sq m 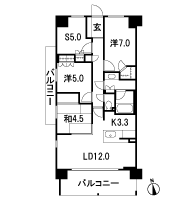 Floor: 3LDK, occupied area: 77.28 sq m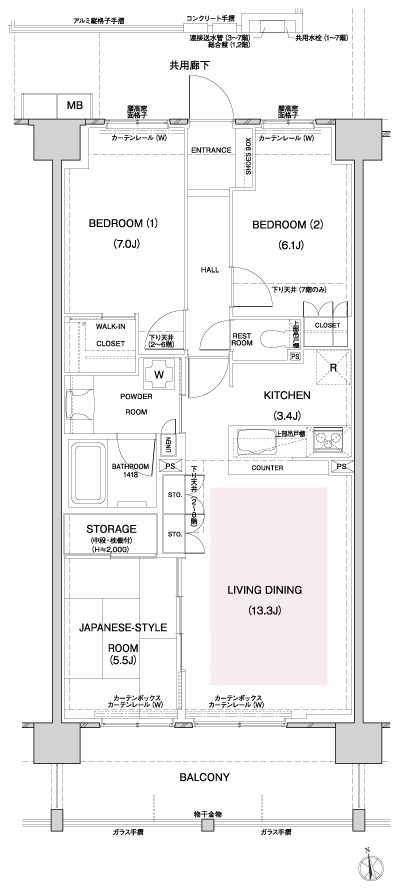 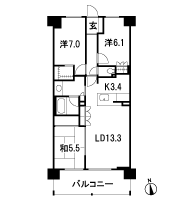 Floor: 3LDK, the area occupied: 75.9 sq m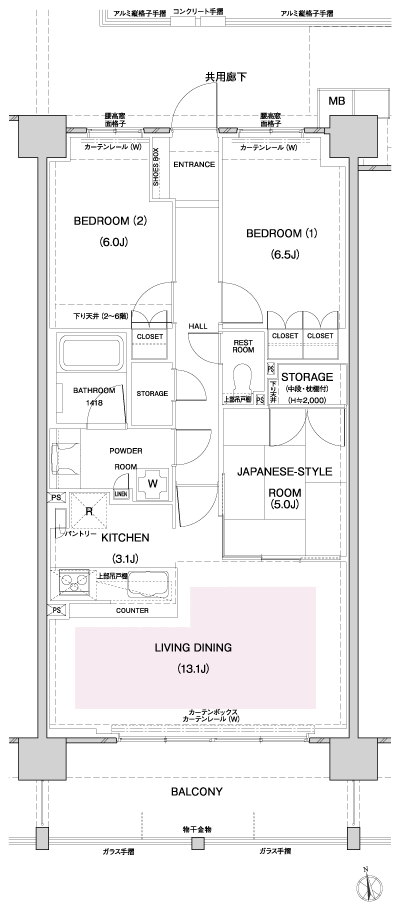 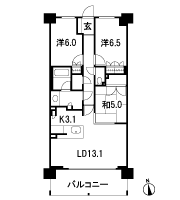 Floor: 3LDK, occupied area: 62.73 sq m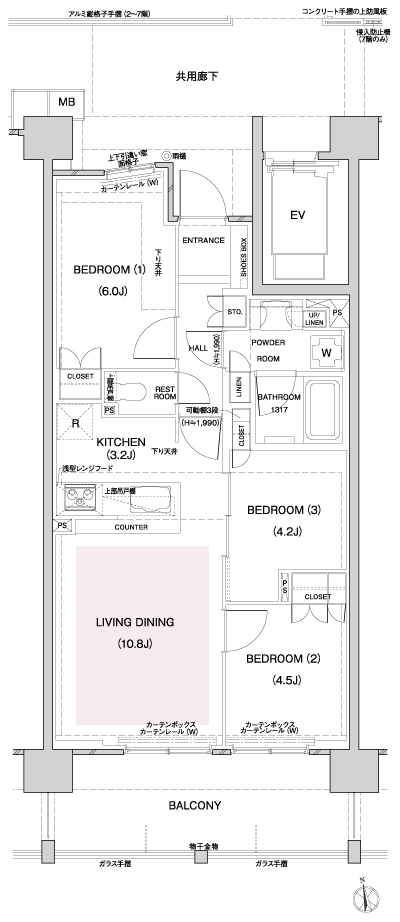 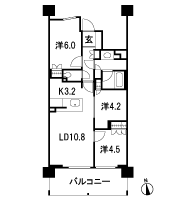 Floor: 3LDK, occupied area: 62.99 sq m 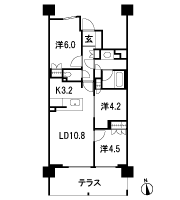 Floor: 2LDK + S (2F ~ 4F), 3LDK(5F ~ 7F), the occupied area: 72.27 sq m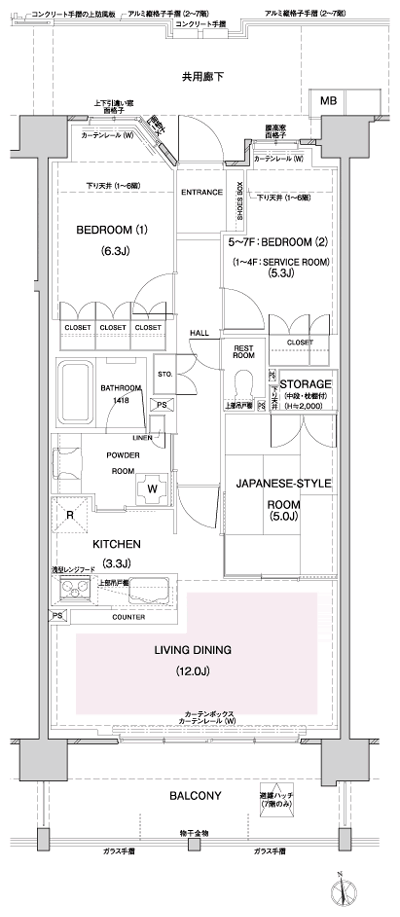 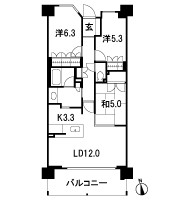 Floor: 2LDK + S, the occupied area: 72.27 sq m 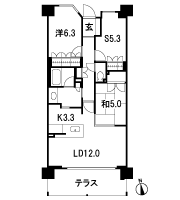 Floor: 2LDK + S (2F ・ 3F), 3LDK(4F ~ 6F), the occupied area: 71.87 sq m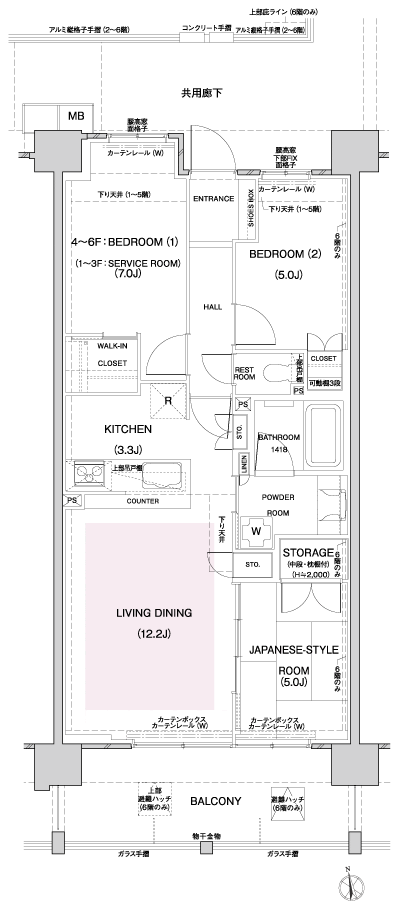 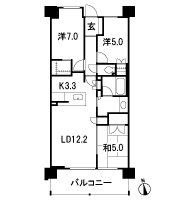 Floor: 4LDK + SUN, the occupied area: 95.09 sq m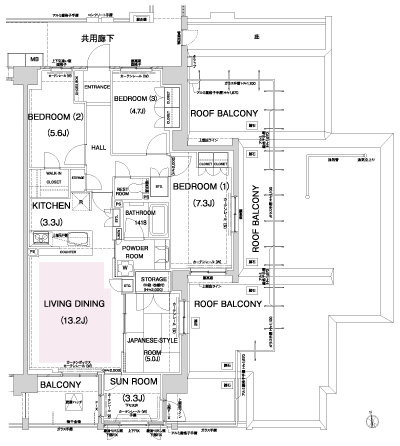 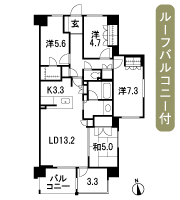 Floor: 2LDK + S, the occupied area: 71.87 sq m 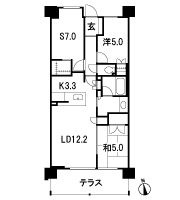 Floor: 3LDK, occupied area: 73.29 sq m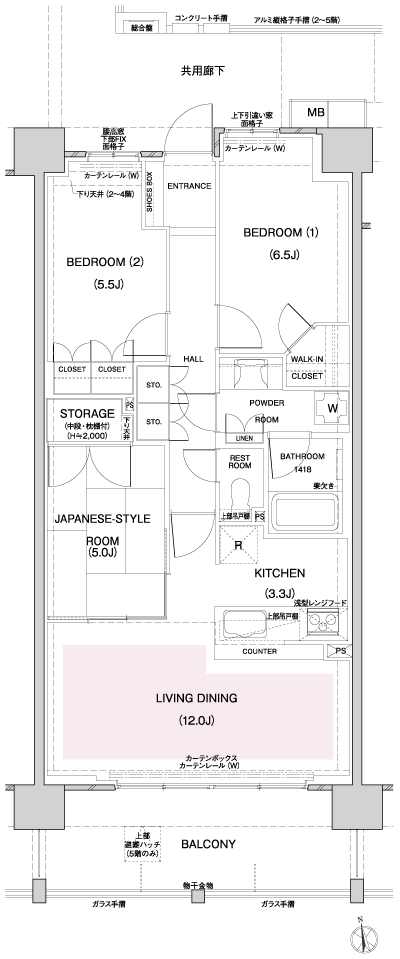 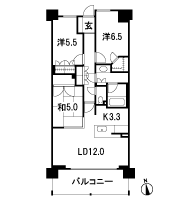 Floor: 4LDK, the area occupied: 95.9 sq m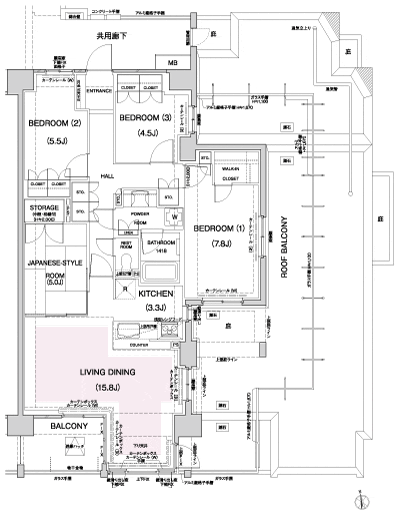 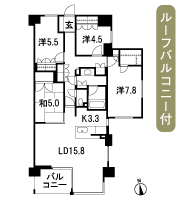 Floor: 3LDK, occupied area: 73.29 sq m 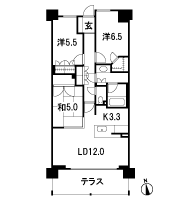 Floor: 4LDK, occupied area: 85.43 sq m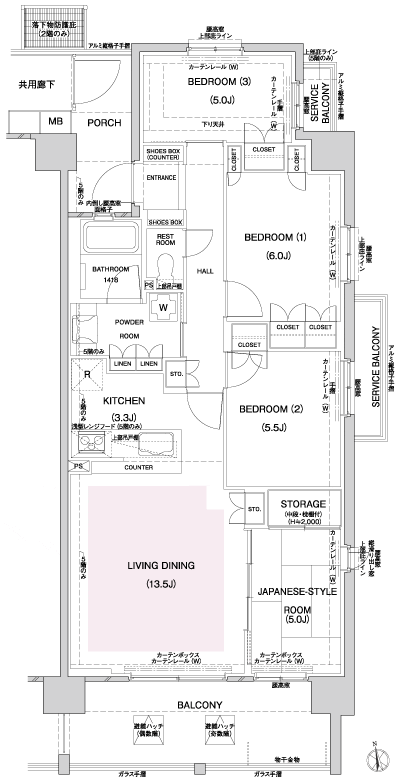 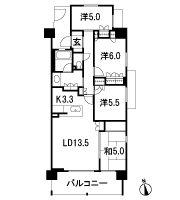  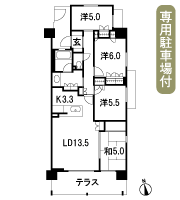 Floor: 2LDK + S (2F ・ 3F), 3LDK (4F~6F), the occupied area: 62.83 sq m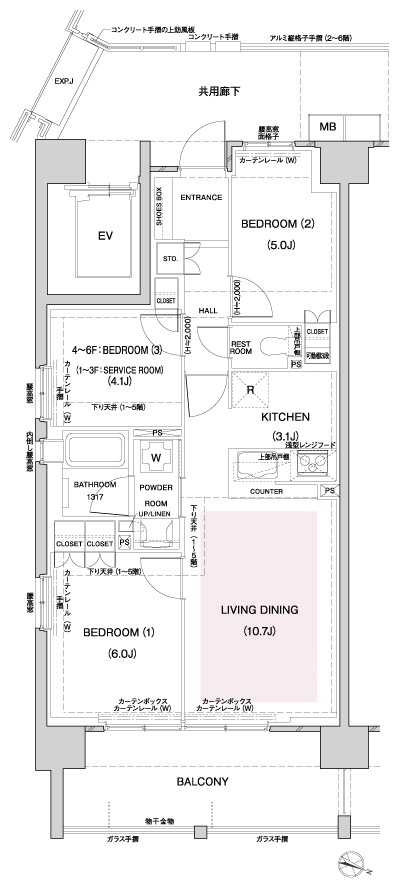 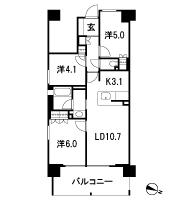 Floor: 2LDK + S, the occupied area: 62.83 sq m 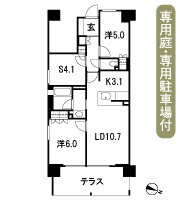 Floor: 3LDK, occupied area: 67.21 sq m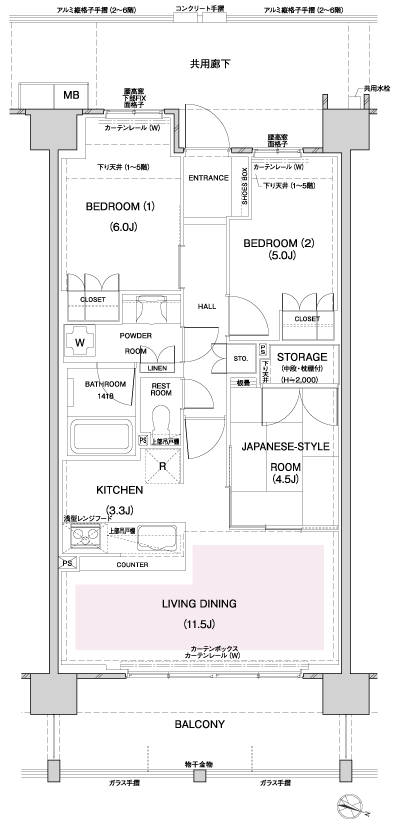 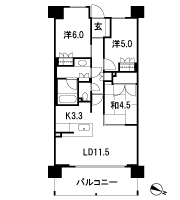  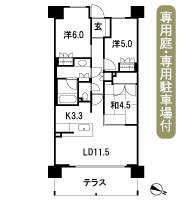 Floor: 3LDK, occupied area: 68.64 sq m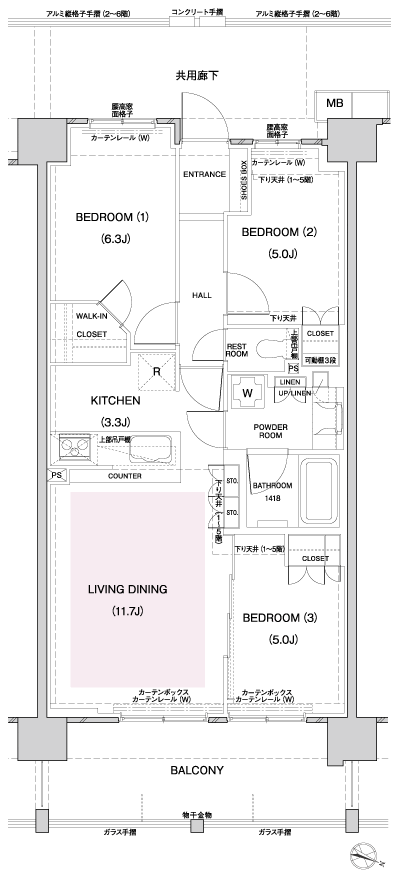 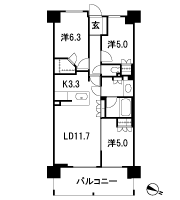  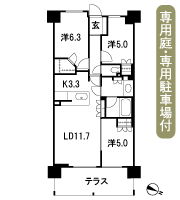 Floor: 3LDK, occupied area: 70 sq m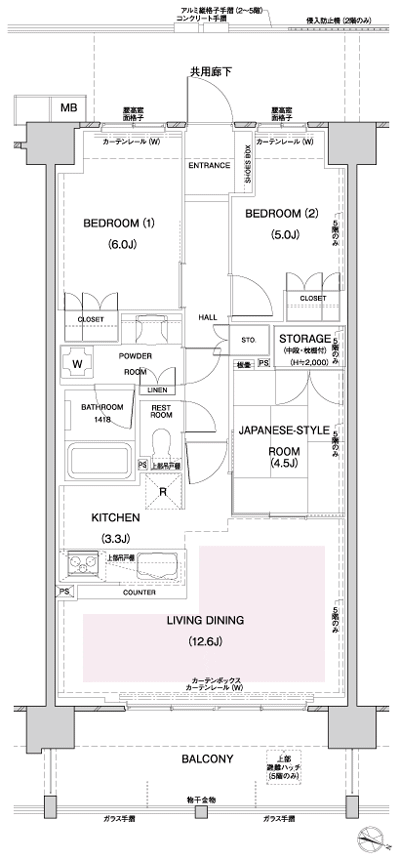 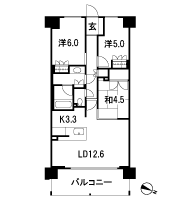  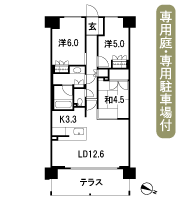 Floor: 3LDK, occupied area: 74.46 sq m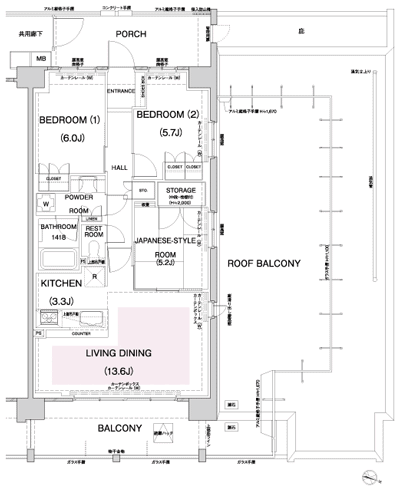 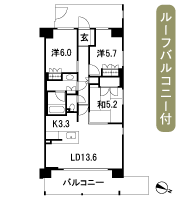 Floor: 3LDK, occupied area: 72.32 sq m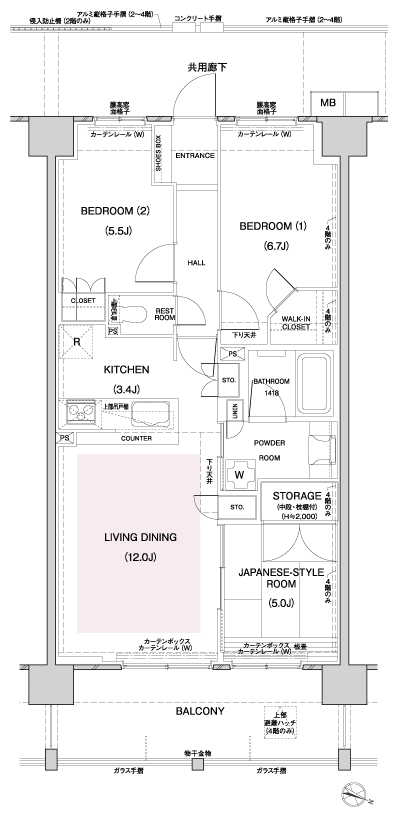 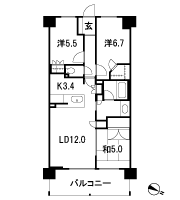  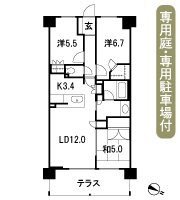 Floor: 3LDK, occupied area: 77.06 sq m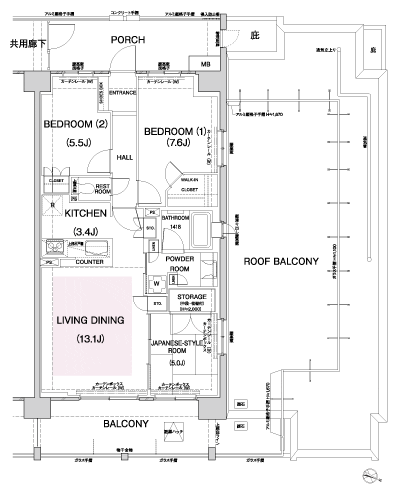 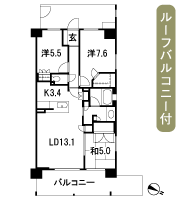 Floor: 3LDK, the area occupied: 75.5 sq m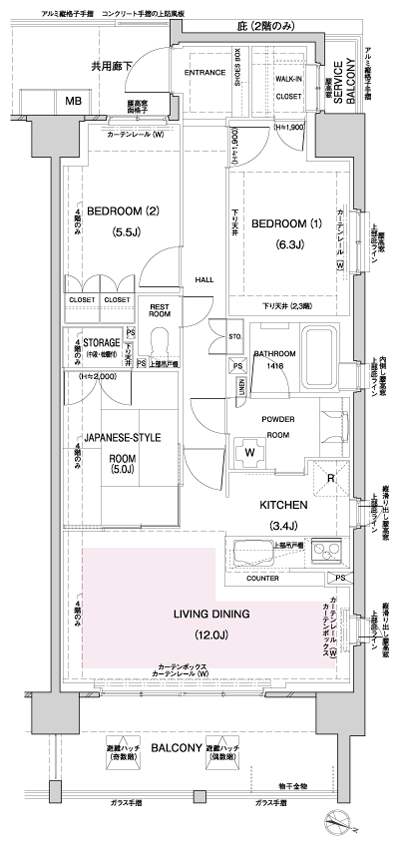 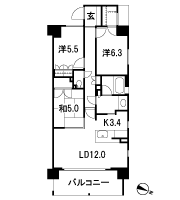 Floor: 3LDK, occupied area: 71.67 sq m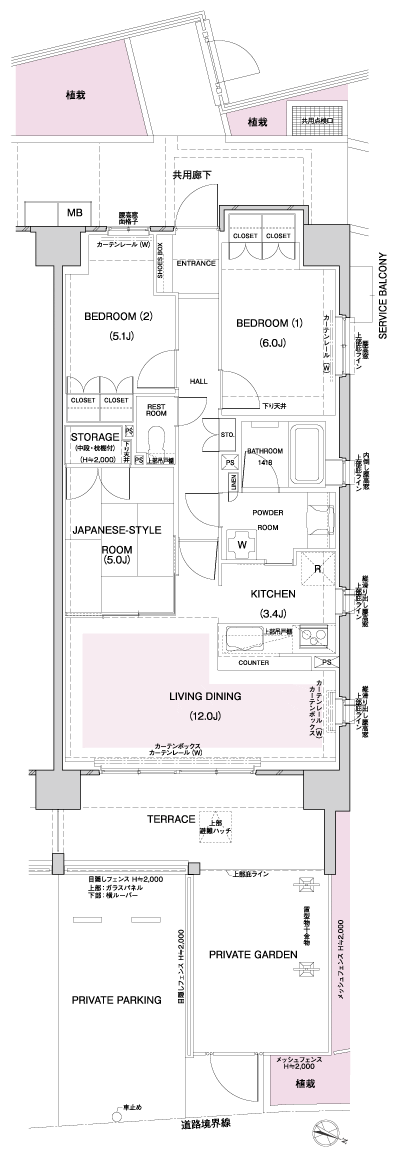 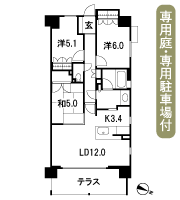 Surrounding environment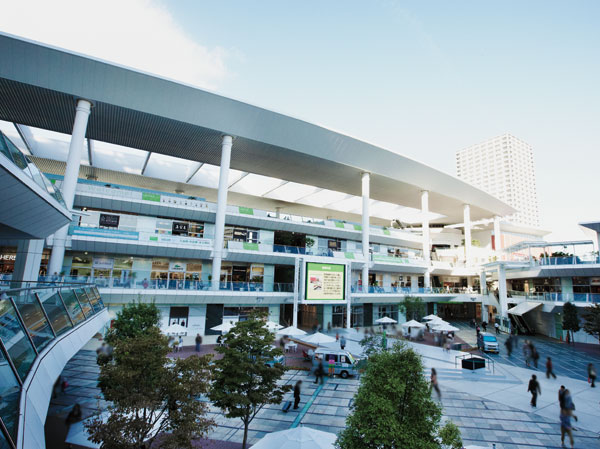 Kawasaki Plaza (about 3.13km) 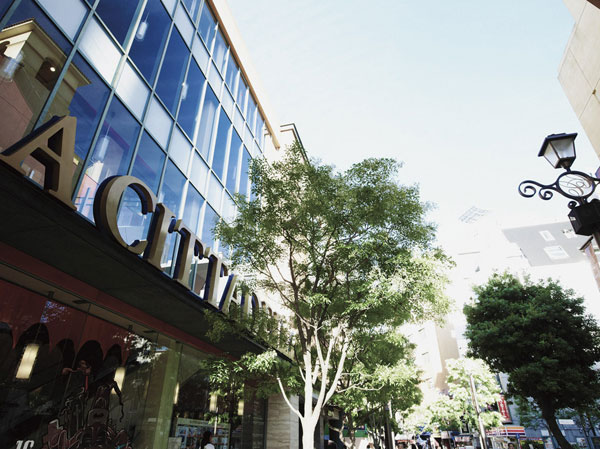 LA CITTADELLA (about 4.07km) 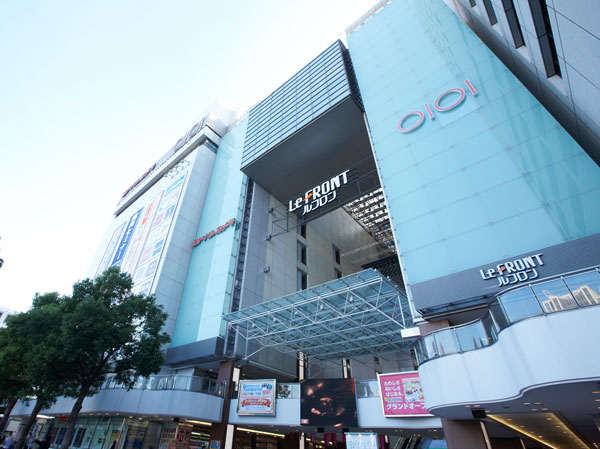 Marui Kawasaki (about 3.8km) 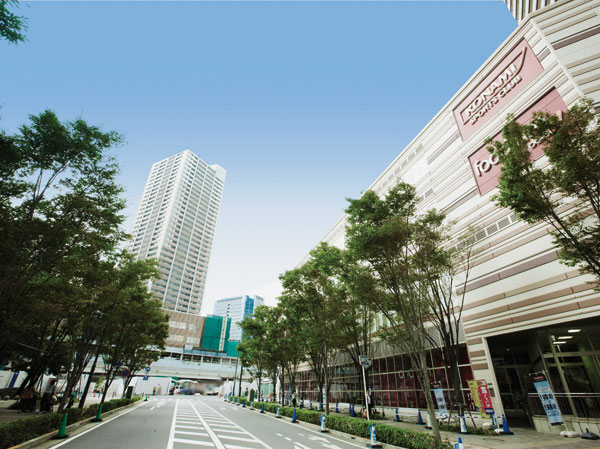 Musashi Kosugi Station 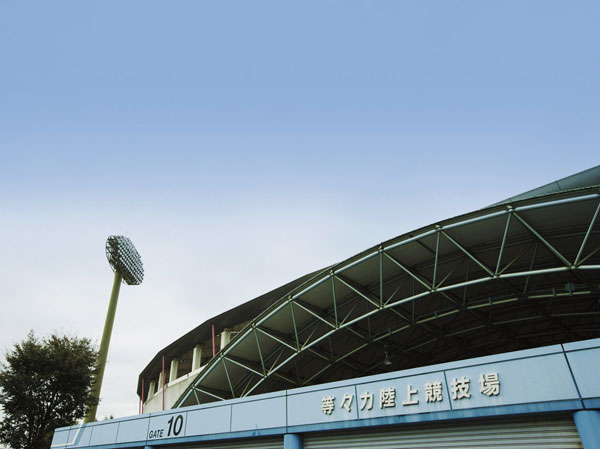 Todoroki Athletics Stadium (about 4.37km) 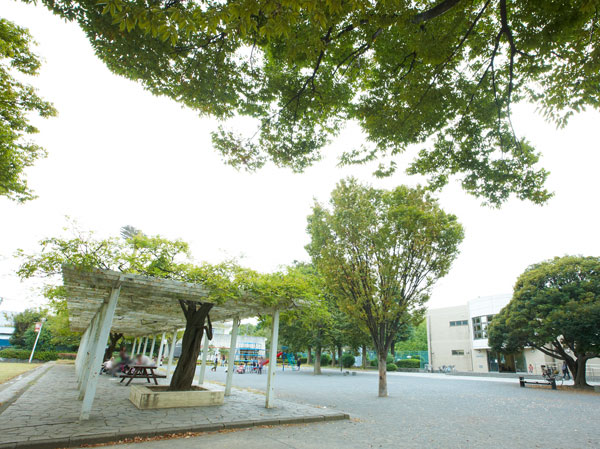 Todoroki green space (about 4.35km) 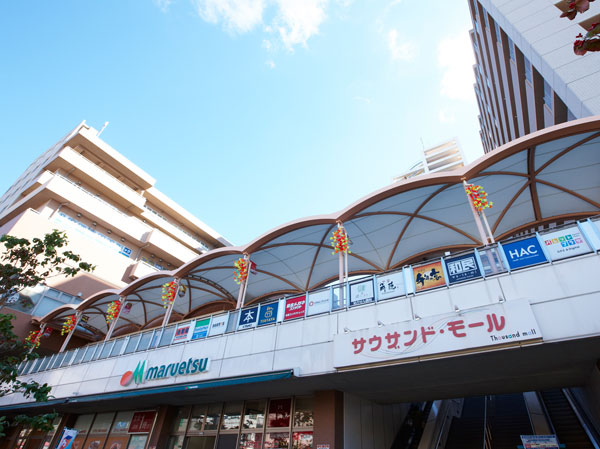 Thousand mall (about 740m ・ A 10-minute walk) 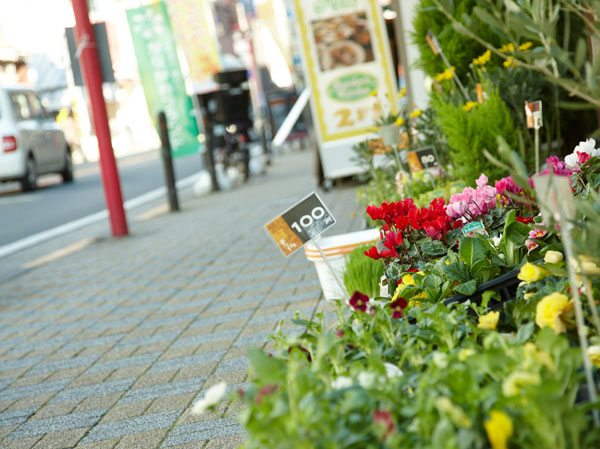 Kashimada Bahnhofstrasse shopping street (about 400m ・ A 5-minute walk) 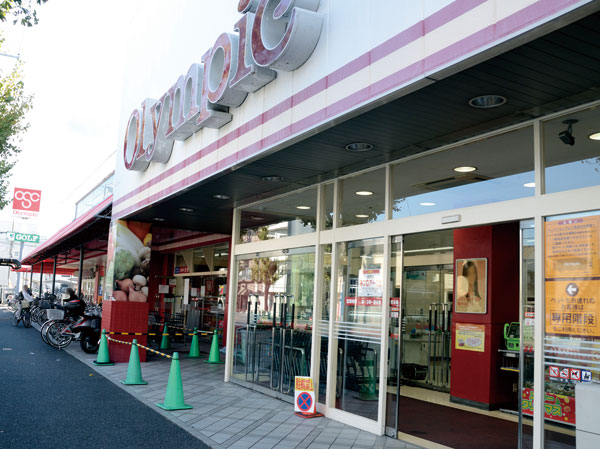 Olympic hypermarket Kawasaki Kashimada store (about 910m ・ A 12-minute walk) 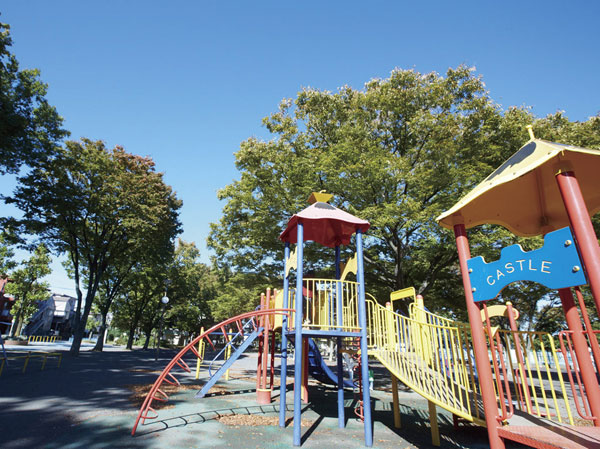 Municipal Hirama park (about 230m ・ A 3-minute walk) 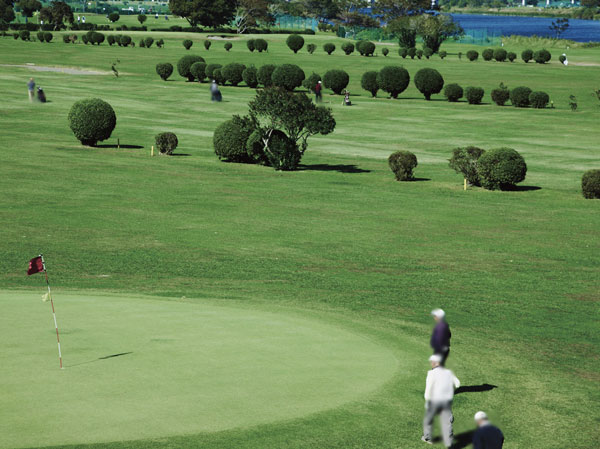 Tama River green space (about 670m ・ A 9-minute walk) 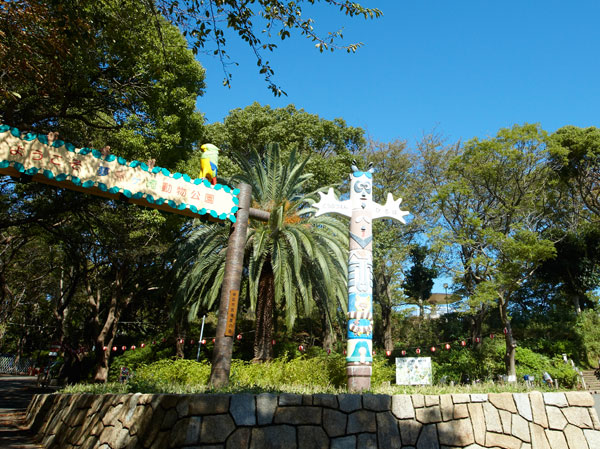 Dreamed months Saki animal park (about 1890m ・ 24 minutes walk) Location | |||||||||||||||||||||||||||||||||||||||||||||||||||||||||||||||||||||||||||||||||||||||||||||||||||