Investing in Japanese real estate
2014
3LDK, 67.22 sq m ~ 70.29 sq m
New Apartments » Kanto » Kanagawa Prefecture » Nakahara-ku, Kawasaki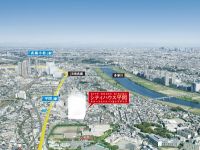 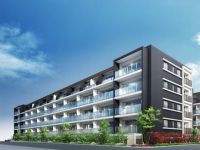
![[aerial photograph] JR Nambu Line "Kashimada" light, such as CG synthesis of local part from the station near the sky to those taken toward North (November 2012) ・ Is that where the processing. Also, Surrounding environment might change in the future.](/images/kanagawa/kawasakishinakahara/ebfb40w02.jpg) [aerial photograph] JR Nambu Line "Kashimada" light, such as CG synthesis of local part from the station near the sky to those taken toward North (November 2012) ・ Is that where the processing. Also, Surrounding environment might change in the future. ![[Exterior - Rendering] Which was raised to draw based on the drawings of the planning stage, In fact a slightly different. Also, We have omitted details and equipment, etc. of shape. ※ Trees such as the on-site is what drew the image of the location after you've grown. Also, Shades of leaves and flowers, Tree form, etc. is slightly different and are from the actual image. It should be noted, Since the planting 栽計 images are subject to change in the future, Please note.](/images/kanagawa/kawasakishinakahara/ebfb40w11.jpg) [Exterior - Rendering] Which was raised to draw based on the drawings of the planning stage, In fact a slightly different. Also, We have omitted details and equipment, etc. of shape. ※ Trees such as the on-site is what drew the image of the location after you've grown. Also, Shades of leaves and flowers, Tree form, etc. is slightly different and are from the actual image. It should be noted, Since the planting 栽計 images are subject to change in the future, Please note. ![[Tama River green space] Station Court / About 640m ・ 8 min. Walk, Residence / About 680m ・ 9 minute walk ※ The Gaihaka distance on the map for the distance display of me, To calculate the 80m as 1 minutes for the walk fraction display, Thing was rounded up.](/images/kanagawa/kawasakishinakahara/ebfb40w12.jpg) [Tama River green space] Station Court / About 640m ・ 8 min. Walk, Residence / About 680m ・ 9 minute walk ※ The Gaihaka distance on the map for the distance display of me, To calculate the 80m as 1 minutes for the walk fraction display, Thing was rounded up. ![[Exterior - Rendering] Which was raised to draw based on the drawings of the planning stage, In fact a slightly different. Also, We have omitted details and equipment, etc. of shape. ※ Trees such as the on-site is what drew the image of the location after you've grown. Also, Shades of leaves and flowers, Tree form, etc. is slightly different and are from the actual image. It should be noted, Since the planting 栽計 images are subject to change in the future, Please note.](/images/kanagawa/kawasakishinakahara/ebfb40w13.jpg) [Exterior - Rendering] Which was raised to draw based on the drawings of the planning stage, In fact a slightly different. Also, We have omitted details and equipment, etc. of shape. ※ Trees such as the on-site is what drew the image of the location after you've grown. Also, Shades of leaves and flowers, Tree form, etc. is slightly different and are from the actual image. It should be noted, Since the planting 栽計 images are subject to change in the future, Please note. ![[route map] Some routes ・ It expressed an excerpt of the station, etc..](/images/kanagawa/kawasakishinakahara/ebfb40w21.jpg) [route map] Some routes ・ It expressed an excerpt of the station, etc.. ![[Patisserie Lyon] Station Court / About 210m ・ 3-minute walk, Residence / About 250m ・ A 4-minute walk](/images/kanagawa/kawasakishinakahara/ebfb40w31.jpg) [Patisserie Lyon] Station Court / About 210m ・ 3-minute walk, Residence / About 250m ・ A 4-minute walk ![[Hirama Ginza shopping district] Station Court / About 140m ・ 2-minute walk, Residence / About 180m ・ 3-minute walk](/images/kanagawa/kawasakishinakahara/ebfb40w33.jpg) [Hirama Ginza shopping district] Station Court / About 140m ・ 2-minute walk, Residence / About 180m ・ 3-minute walk ![[Katsumata of medicine] Station Court / About 240m ・ 3-minute walk, Residence / About 280m ・ A 4-minute walk](/images/kanagawa/kawasakishinakahara/ebfb40w34.jpg) [Katsumata of medicine] Station Court / About 240m ・ 3-minute walk, Residence / About 280m ・ A 4-minute walk ![[Seven-Eleven] Station Court / About 170m ・ 3-minute walk, Residence / About 210m ・ 3-minute walk](/images/kanagawa/kawasakishinakahara/ebfb40w32.jpg) [Seven-Eleven] Station Court / About 170m ・ 3-minute walk, Residence / About 210m ・ 3-minute walk ![[Sum 遊笑 music buckwheat Miyoshiya] Station Court / About 280m ・ A 4-minute walk, Residence / About 320m ・ A 4-minute walk](/images/kanagawa/kawasakishinakahara/ebfb40w35.jpg) [Sum 遊笑 music buckwheat Miyoshiya] Station Court / About 280m ・ A 4-minute walk, Residence / About 320m ・ A 4-minute walk Buildings and facilities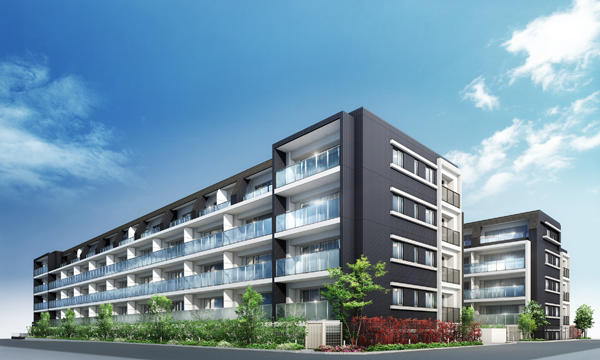 Exterior - Rendering Surrounding environment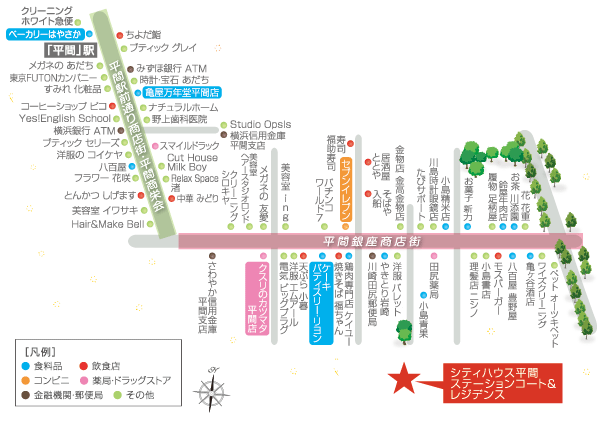 Well-established store hidden known only to the warmth and the local people of local unique have eaves. (Shopping street conceptual diagram) 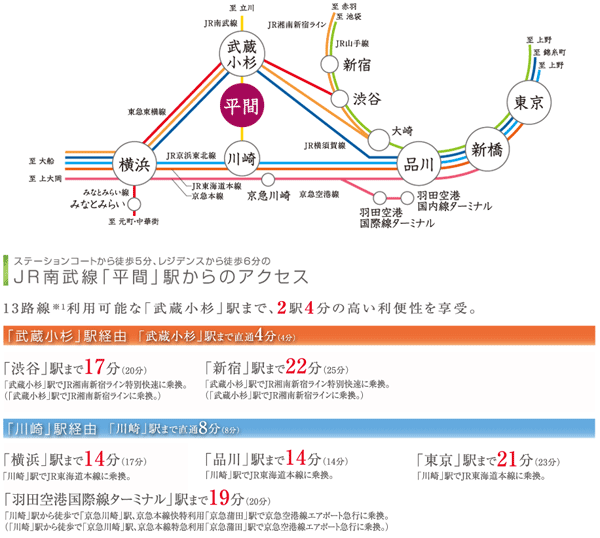 Access view 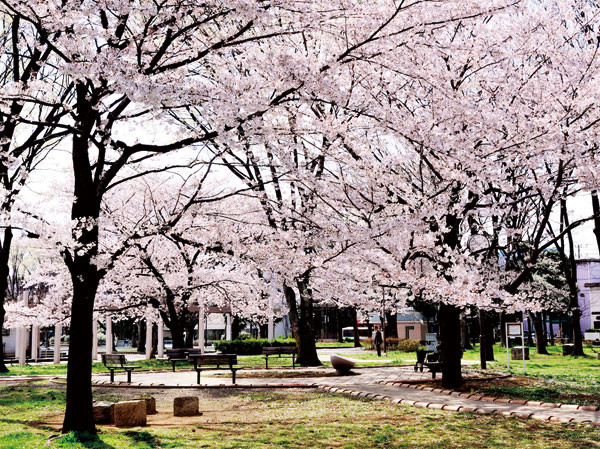 Hirama park (station Court / About 380m ・ A 5-minute walk, Residence / About 390m ・ A 5-minute walk) 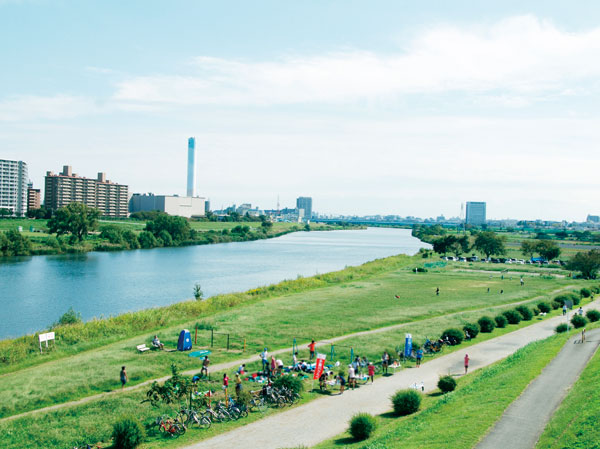 Tama green space (station Court / About 640m ・ 8 min. Walk, Residence / About 680m ・ A 9-minute walk) 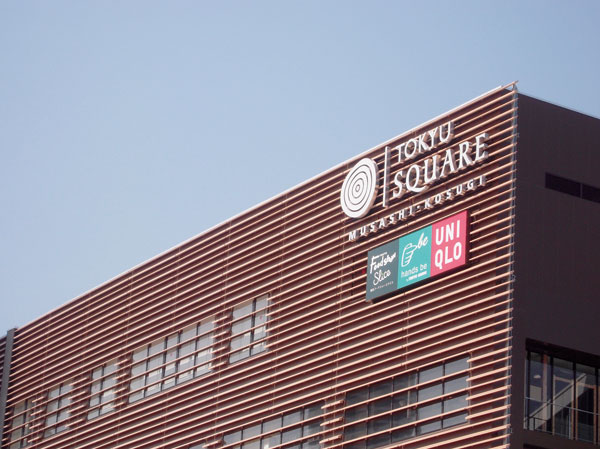 Musashi Kosugi Tokyu Square (station Court ・ Residence / About 2.5km ・ About 4 minutes by car) Living![Living. [living ・ dining] Spend the rich every day with family, Open living space to take a refreshing breeze. The spacious room, It was to ensure abundant storage space to feel the impression and refreshing. Grant is fine comfortable to live, Here is has extensive private space.](/images/kanagawa/kawasakishinakahara/ebfb40e01.jpg) [living ・ dining] Spend the rich every day with family, Open living space to take a refreshing breeze. The spacious room, It was to ensure abundant storage space to feel the impression and refreshing. Grant is fine comfortable to live, Here is has extensive private space. ![Living. [living ・ dining] ※ Published photograph of which was the model room (R-A 'type menu plan) shooting (August 2013), furniture ・ Furniture etc. option specification is not included in the sale price. Please note.](/images/kanagawa/kawasakishinakahara/ebfb40e02.jpg) [living ・ dining] ※ Published photograph of which was the model room (R-A 'type menu plan) shooting (August 2013), furniture ・ Furniture etc. option specification is not included in the sale price. Please note. Kitchen![Kitchen. [kitchen] Match the life style of the family, We made a mansion to spend the quality time. At the same time there is a beautiful design, Equipment with excellent ease of use ・ It offers a variety of specifications in various places. To achieve a rich life, It is a pleasant house with a certain functional beauty.](/images/kanagawa/kawasakishinakahara/ebfb40e03.jpg) [kitchen] Match the life style of the family, We made a mansion to spend the quality time. At the same time there is a beautiful design, Equipment with excellent ease of use ・ It offers a variety of specifications in various places. To achieve a rich life, It is a pleasant house with a certain functional beauty. ![Kitchen. [Face-to-face counter] Kitchen has adopted a face-to-face counter of depth up to about mm. Or temporarily placed the dishes before serving, Or decorate a flower, You can use a variety of applications. Less likely water is scattering because there is a difference in level between the sink and the counter. In addition, since face-to-face type, You can also enjoy hearthstone of the family while the housework. ※ S-D ・ S-D](/images/kanagawa/kawasakishinakahara/ebfb40e04.jpg) [Face-to-face counter] Kitchen has adopted a face-to-face counter of depth up to about mm. Or temporarily placed the dishes before serving, Or decorate a flower, You can use a variety of applications. Less likely water is scattering because there is a difference in level between the sink and the counter. In addition, since face-to-face type, You can also enjoy hearthstone of the family while the housework. ※ S-D ・ S-D' ・ S-G ・ R-D ・ Except for the R-D 'type. ![Kitchen. [Artificial marble countertops] The counter top, beautifully, Maintenance was also adopted an easy artificial marble.](/images/kanagawa/kawasakishinakahara/ebfb40e05.jpg) [Artificial marble countertops] The counter top, beautifully, Maintenance was also adopted an easy artificial marble. ![Kitchen. [Schott glass top plate] Combines beauty and durability, Germany to be loved around the world ・ Adopt a shot manufactured by heat-resistant ceramic glass top plate. Strongly to heat and shock, Since the dirt is hard luck, It is easy to clean.](/images/kanagawa/kawasakishinakahara/ebfb40e06.jpg) [Schott glass top plate] Combines beauty and durability, Germany to be loved around the world ・ Adopt a shot manufactured by heat-resistant ceramic glass top plate. Strongly to heat and shock, Since the dirt is hard luck, It is easy to clean. ![Kitchen. [Single lever shower faucet] The amount of water in the lever operation one, Installing the temperature adjustable single-lever faucet. Since the pull out the shower head, It is also useful, such as sink cleaning. Also, It has a built-in water purification cartridge. ※ Cartridge replacement costs will be separately paid.](/images/kanagawa/kawasakishinakahara/ebfb40e07.jpg) [Single lever shower faucet] The amount of water in the lever operation one, Installing the temperature adjustable single-lever faucet. Since the pull out the shower head, It is also useful, such as sink cleaning. Also, It has a built-in water purification cartridge. ※ Cartridge replacement costs will be separately paid. ![Kitchen. [Foot sliding storage] Set up a storage of sliding to near the foot of the system kitchen, It was to ensure the amount of storage. ※ Except for the L-shaped corner cabinet.](/images/kanagawa/kawasakishinakahara/ebfb40e08.jpg) [Foot sliding storage] Set up a storage of sliding to near the foot of the system kitchen, It was to ensure the amount of storage. ※ Except for the L-shaped corner cabinet. Bathing-wash room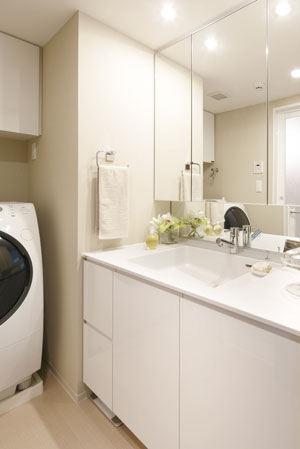 Powder Room ![Bathing-wash room. [Three-sided mirror with vanity] It has adopted a three-sided vanity with a mirror with the combined three-sided mirror under mirror for children's eyes. Ensure the storage rack on the back side of the three-sided mirror. You can organize clutter, such as skin care and hair care products.](/images/kanagawa/kawasakishinakahara/ebfb40e10.jpg) [Three-sided mirror with vanity] It has adopted a three-sided vanity with a mirror with the combined three-sided mirror under mirror for children's eyes. Ensure the storage rack on the back side of the three-sided mirror. You can organize clutter, such as skin care and hair care products. ![Bathing-wash room. [Lavatory bowl] Counter and bowl in the integrally molded with no easy seam of care, Beautiful luster organic glass-based new material specifications. A bowl of linear square form, It will produce the urban space.](/images/kanagawa/kawasakishinakahara/ebfb40e11.jpg) [Lavatory bowl] Counter and bowl in the integrally molded with no easy seam of care, Beautiful luster organic glass-based new material specifications. A bowl of linear square form, It will produce the urban space. 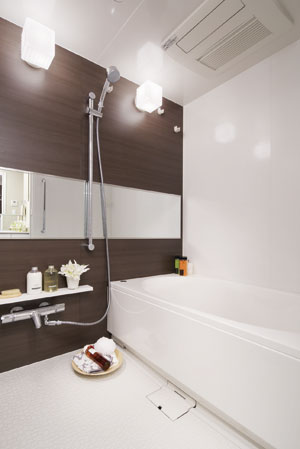 Bathroom ![Bathing-wash room. [TES-type bathroom heater dryer] It is possible to dry the laundry even on rainy days in the drying function, The occurrence of mold was also adopted a TES type bathroom heating dryer of Tokyo gas that can be suppressed by ventilation.](/images/kanagawa/kawasakishinakahara/ebfb40e13.jpg) [TES-type bathroom heater dryer] It is possible to dry the laundry even on rainy days in the drying function, The occurrence of mold was also adopted a TES type bathroom heating dryer of Tokyo gas that can be suppressed by ventilation. ![Bathing-wash room. [Warm bath] It was unlikely to cool the hot water warmed by a dedicated Furofuta and tub thermal insulation material. Because the hot water temperature is long-lasting and economical can save Reheating and adding hot water. (Conceptual diagram)](/images/kanagawa/kawasakishinakahara/ebfb40e14.jpg) [Warm bath] It was unlikely to cool the hot water warmed by a dedicated Furofuta and tub thermal insulation material. Because the hot water temperature is long-lasting and economical can save Reheating and adding hot water. (Conceptual diagram) Receipt![Receipt. [Shoes closet] It has established a large shoe closet that can enter and leave with one's shoes on. Not only footwear, Also it can be stored those bulky. ※ It has been established and distribution board to the top. ※ R-F type only.](/images/kanagawa/kawasakishinakahara/ebfb40e15.jpg) [Shoes closet] It has established a large shoe closet that can enter and leave with one's shoes on. Not only footwear, Also it can be stored those bulky. ※ It has been established and distribution board to the top. ※ R-F type only. ![Receipt. [Walk-in closet] Walk-in closet that can confirm the stored items at a glance is, Large-scale storage with the size of the room. In addition to the storage of a number of clothing, Drawer to feet and chest, You can put even shoe box.](/images/kanagawa/kawasakishinakahara/ebfb40e16.jpg) [Walk-in closet] Walk-in closet that can confirm the stored items at a glance is, Large-scale storage with the size of the room. In addition to the storage of a number of clothing, Drawer to feet and chest, You can put even shoe box. ![Receipt. [System storage] Closet of each room is, Tastes and lifestyle of the person you wish to use, It has adopted a system storage that can be added a part in the option (paid), depending on the room application.](/images/kanagawa/kawasakishinakahara/ebfb40e17.jpg) [System storage] Closet of each room is, Tastes and lifestyle of the person you wish to use, It has adopted a system storage that can be added a part in the option (paid), depending on the room application. Interior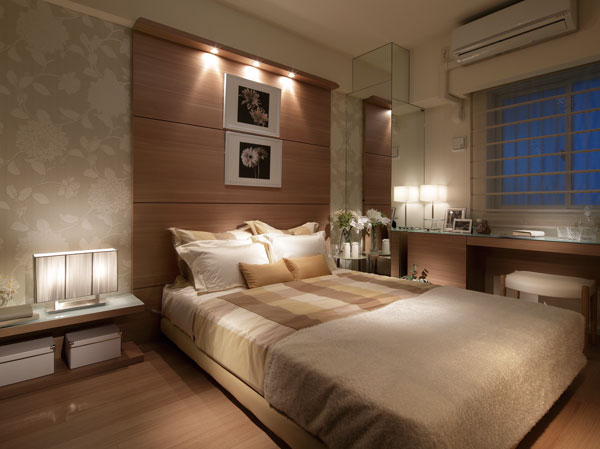 Western-style 1 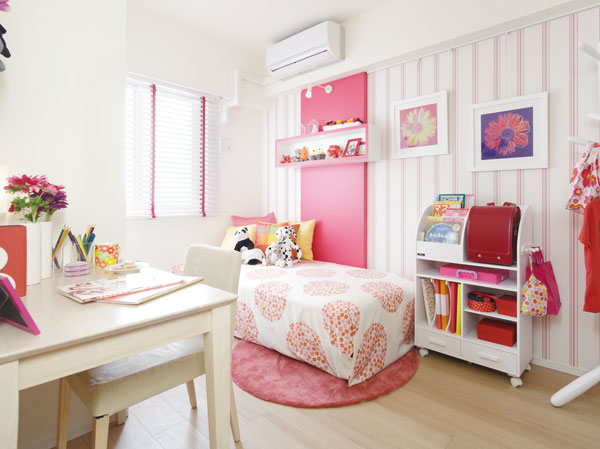 Western-style 2 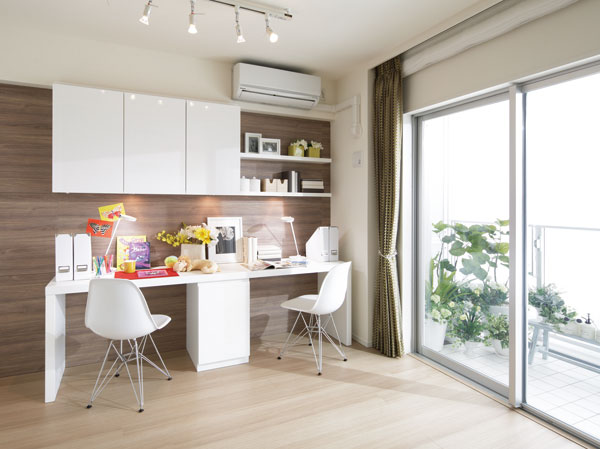 (Shared facilities ・ Common utility ・ Pet facility ・ Variety of services ・ Security ・ Earthquake countermeasures ・ Disaster-prevention measures ・ Building structure ・ Such as the characteristics of the building) Security![Security. [S-GUARD (Esugado)] A 24-hour online system, Central Security Patrols (Ltd.) (CSP) has led to the command center. Gas leak in each dwelling unit, Emergency button, Security sensors, and each dwelling unit, When the alarm by the fire in the common areas is transmitted, Central Security Patrols guards rushed to the scene of the (stock), Correspondence will be made, such as the required report. Also, Promptly conducted a field check guards of Central Security Patrols also in the case, which has received the abnormal signal of the common area facilities Co., Ltd., It will contribute to the rapid and appropriate response. (Conceptual diagram)](/images/kanagawa/kawasakishinakahara/ebfb40f05.gif) [S-GUARD (Esugado)] A 24-hour online system, Central Security Patrols (Ltd.) (CSP) has led to the command center. Gas leak in each dwelling unit, Emergency button, Security sensors, and each dwelling unit, When the alarm by the fire in the common areas is transmitted, Central Security Patrols guards rushed to the scene of the (stock), Correspondence will be made, such as the required report. Also, Promptly conducted a field check guards of Central Security Patrols also in the case, which has received the abnormal signal of the common area facilities Co., Ltd., It will contribute to the rapid and appropriate response. (Conceptual diagram) ![Security. [Double auto-lock system] To strengthen the intrusion measures of a suspicious person, It has adopted an auto-lock system is in two places on the approach of the main visitor. Unlocking the auto-lock after confirming with audio and video a visitor you are in the entrance with intercom with color monitor in the dwelling unit. It is the security system of the peace of mind that can be checked further on the first floor elevator even before the same two-stage. Also it comes with also recording function that can also check visitors at the time of your absence.](/images/kanagawa/kawasakishinakahara/ebfb40f06.gif) [Double auto-lock system] To strengthen the intrusion measures of a suspicious person, It has adopted an auto-lock system is in two places on the approach of the main visitor. Unlocking the auto-lock after confirming with audio and video a visitor you are in the entrance with intercom with color monitor in the dwelling unit. It is the security system of the peace of mind that can be checked further on the first floor elevator even before the same two-stage. Also it comes with also recording function that can also check visitors at the time of your absence. ![Security. [Progressive cylinder key] Entrance key of the dwelling unit is, It has adopted a progressive cylinder key of the reversible type with enhanced response to the incorrect tablet, such as picking.](/images/kanagawa/kawasakishinakahara/ebfb40f07.gif) [Progressive cylinder key] Entrance key of the dwelling unit is, It has adopted a progressive cylinder key of the reversible type with enhanced response to the incorrect tablet, such as picking. ![Security. [Double Rock] Order to enhance crime prevention, Entrance door has a double lock specification that can be locked in the up and down two places. Because it takes also time trying to illegally unlocking, It has been with the attempted rate of crime increases. ※ Equipment image is all the same specification.](/images/kanagawa/kawasakishinakahara/ebfb40f08.jpg) [Double Rock] Order to enhance crime prevention, Entrance door has a double lock specification that can be locked in the up and down two places. Because it takes also time trying to illegally unlocking, It has been with the attempted rate of crime increases. ※ Equipment image is all the same specification. ![Security. [Crime prevention thumb turn] Tool was adopted switched security thumb that corresponds to the incorrect tablet would turn the thumb placed on the inside of the door (the top one place).](/images/kanagawa/kawasakishinakahara/ebfb40f09.jpg) [Crime prevention thumb turn] Tool was adopted switched security thumb that corresponds to the incorrect tablet would turn the thumb placed on the inside of the door (the top one place). ![Security. [surveillance camera] In the "City House Hirama", Installing a security camera in the shared portion 21 places. With to suppress the suspicious person of intrusion and crime, The image to be recorded 24 hours, It will be stored for a certain period. ※ 19 units becomes a rental, Costs, etc. are included in administrative expenses.](/images/kanagawa/kawasakishinakahara/ebfb40f10.jpg) [surveillance camera] In the "City House Hirama", Installing a security camera in the shared portion 21 places. With to suppress the suspicious person of intrusion and crime, The image to be recorded 24 hours, It will be stored for a certain period. ※ 19 units becomes a rental, Costs, etc. are included in administrative expenses. Features of the building![Features of the building. [appearance] Sort stylish in two buildings is, Unified appearance design is beautiful same property. In magnificent form of chic navy blue and white of the outer wall, Produce a refreshing atmosphere By using the handrail glass of pale blue. Gently harmony with streets calm around, About to born pride live, Is dwelling family of joy is going full.](/images/kanagawa/kawasakishinakahara/ebfb40f01.jpg) [appearance] Sort stylish in two buildings is, Unified appearance design is beautiful same property. In magnificent form of chic navy blue and white of the outer wall, Produce a refreshing atmosphere By using the handrail glass of pale blue. Gently harmony with streets calm around, About to born pride live, Is dwelling family of joy is going full. ![Features of the building. [entrance] Appropriate to the place that leads to the private space, Sedately the modeling of the entrance. The spacious entrance hall is, And the elegant moments of warmth coming home of the family. Different from the atmosphere of calm town, It is graceful space to switch to a restful feeling. (Rendering)](/images/kanagawa/kawasakishinakahara/ebfb40f02.jpg) [entrance] Appropriate to the place that leads to the private space, Sedately the modeling of the entrance. The spacious entrance hall is, And the elegant moments of warmth coming home of the family. Different from the atmosphere of calm town, It is graceful space to switch to a restful feeling. (Rendering) ![Features of the building. [South-facing bright and airy] The station coat and residences both, Situated to open exclusive location surrounded by a tetrahedron on public roads. Two buildings arranged in the south-facing the, A moderate distance provided to each, Achieve comfort some living space. Also, Also to the comfort and convenience of residents, Live is planning stuck to the comfort. (Site layout concept illustration)](/images/kanagawa/kawasakishinakahara/ebfb40f03.gif) [South-facing bright and airy] The station coat and residences both, Situated to open exclusive location surrounded by a tetrahedron on public roads. Two buildings arranged in the south-facing the, A moderate distance provided to each, Achieve comfort some living space. Also, Also to the comfort and convenience of residents, Live is planning stuck to the comfort. (Site layout concept illustration) Building structure![Building structure. [Kawasaki Condominium environmental performance display] Residence (South site) ※ For more information see "Housing term large Dictionary"](/images/kanagawa/kawasakishinakahara/ebfb40f04.gif) [Kawasaki Condominium environmental performance display] Residence (South site) ※ For more information see "Housing term large Dictionary" ![Building structure. [Welding closed girdle muscular] The main pillar portion was welded to the connecting portion of the band muscle, Adopted a welding closed girdle muscular. By ensuring stable strength by factory welding, To suppress the conceive out of the main reinforcement at the time of earthquake, It enhances the binding force of the concrete. ※ Except for the junction of the columns and beams](/images/kanagawa/kawasakishinakahara/ebfb40f11.gif) [Welding closed girdle muscular] The main pillar portion was welded to the connecting portion of the band muscle, Adopted a welding closed girdle muscular. By ensuring stable strength by factory welding, To suppress the conceive out of the main reinforcement at the time of earthquake, It enhances the binding force of the concrete. ※ Except for the junction of the columns and beams ![Building structure. [Double reinforcement] Rebar seismic wall, It has adopted a double reinforcement which arranged the rebar to double in the concrete. Compared to a single reinforcement, To ensure a higher seismic resistance.](/images/kanagawa/kawasakishinakahara/ebfb40f12.gif) [Double reinforcement] Rebar seismic wall, It has adopted a double reinforcement which arranged the rebar to double in the concrete. Compared to a single reinforcement, To ensure a higher seismic resistance. ![Building structure. [Double-glazing] To opening, By providing an air layer between two sheets of glass, Adopt a multi-layered glass, which has also been observed energy-saving effect and exhibit high thermal insulation properties. Also it reduces the occurrence of condensation on the glass surface. ※ For more information please contact the person in charge.](/images/kanagawa/kawasakishinakahara/ebfb40f13.gif) [Double-glazing] To opening, By providing an air layer between two sheets of glass, Adopt a multi-layered glass, which has also been observed energy-saving effect and exhibit high thermal insulation properties. Also it reduces the occurrence of condensation on the glass surface. ※ For more information please contact the person in charge. ![Building structure. [outer wall] Concrete thickness of the outer wall, About 160㎜ ~ To ensure about 180㎜, By blowing insulation in the room side, Also with consideration to energy saving.](/images/kanagawa/kawasakishinakahara/ebfb40f17.gif) [outer wall] Concrete thickness of the outer wall, About 160㎜ ~ To ensure about 180㎜, By blowing insulation in the room side, Also with consideration to energy saving. Other![Other. [Eco Jaws] Adoption of high efficiency gas water heater "Eco Jaws" of the Tokyo Gas. kitchen, Bathroom, Of course, smooth hot water supply to the bathroom vanity, It supports up to floor heating and bathroom heating dryer in total. Also, The heat source system, Exhaust heat which has been wastefully discarded conventional, Has become a energy-saving specifications boil water by the latent heat efficiently recovered, Friendly to the environment as compared to the conventional water heater, Also provides excellent economy in terms of annual running cost.](/images/kanagawa/kawasakishinakahara/ebfb40f14.jpg) [Eco Jaws] Adoption of high efficiency gas water heater "Eco Jaws" of the Tokyo Gas. kitchen, Bathroom, Of course, smooth hot water supply to the bathroom vanity, It supports up to floor heating and bathroom heating dryer in total. Also, The heat source system, Exhaust heat which has been wastefully discarded conventional, Has become a energy-saving specifications boil water by the latent heat efficiently recovered, Friendly to the environment as compared to the conventional water heater, Also provides excellent economy in terms of annual running cost. ![Other. [Delivery Box] The luggage that came in during the absence, Others can be received at any time 24 hours, Request of dispatch and cleaning of home delivery products can be done. Home delivery products shipping fee ・ Cleaning fee is also possible to settle with a credit card. Also, Luggage that came in during the absence can be confirmed by the arrival of goods displayed on the intercom base unit in the dwelling unit.](/images/kanagawa/kawasakishinakahara/ebfb40f16.jpg) [Delivery Box] The luggage that came in during the absence, Others can be received at any time 24 hours, Request of dispatch and cleaning of home delivery products can be done. Home delivery products shipping fee ・ Cleaning fee is also possible to settle with a credit card. Also, Luggage that came in during the absence can be confirmed by the arrival of goods displayed on the intercom base unit in the dwelling unit. Surrounding environment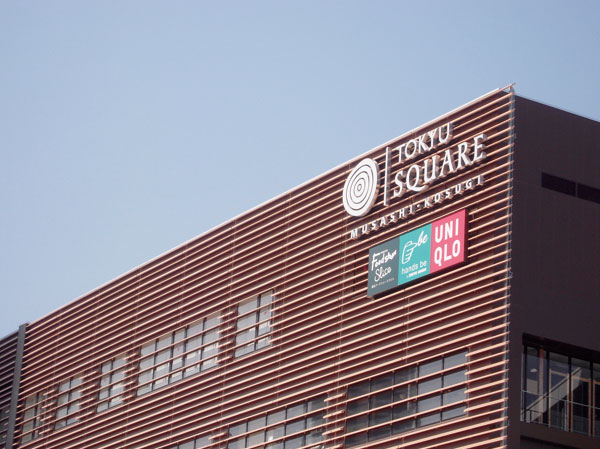 Musashi Kosugi Tokyu Square (station Court ・ Residence / Both about 2.5km ・ About 4 minutes by car) 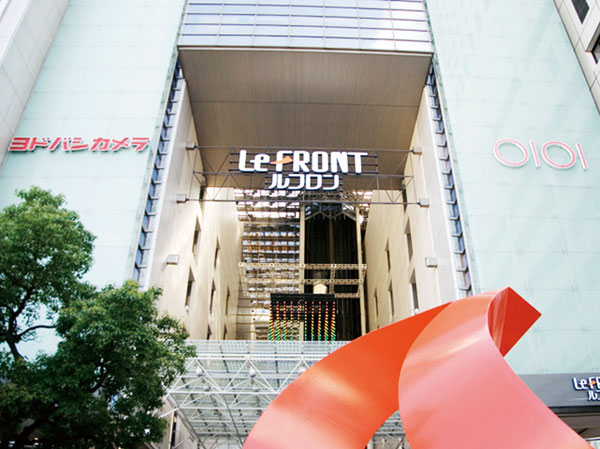 Kawasaki chlorsulfuron (station Court ・ Residence / Both about 4.5km ・ About 7 minutes by car) 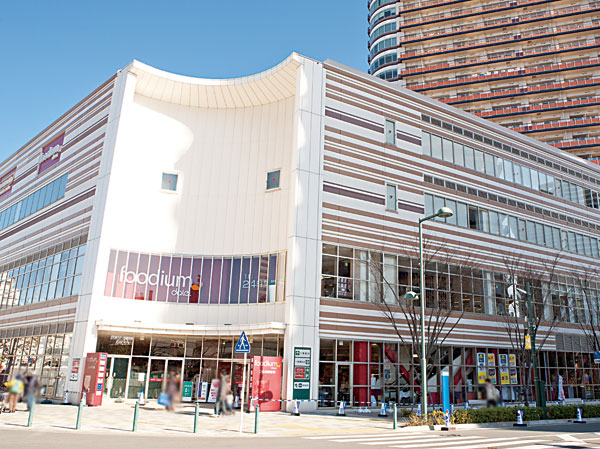 foodium (station Court ・ Residence / Both about 2.5km ・ About 4 minutes by car) 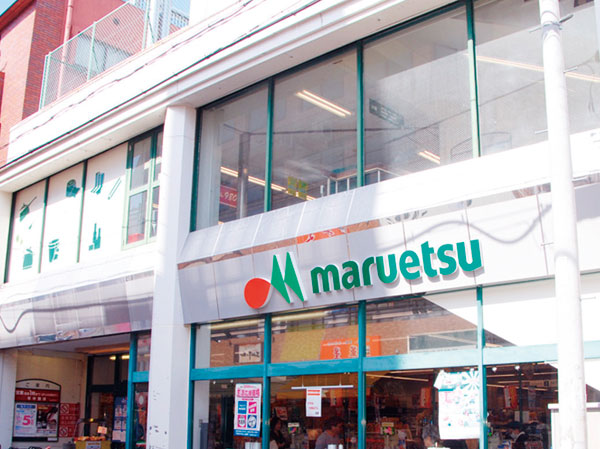 Maruetsu Hirama store (station Court / About 210m ・ 3-minute walk, Residence / About 250m ・ 4-minute walk) 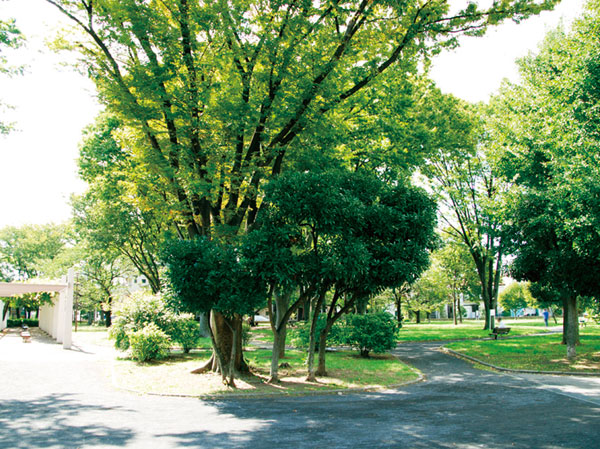 Hirama park (station Court / About 380m ・ A 5-minute walk, Residence / About 390m ・ A 5-minute walk) 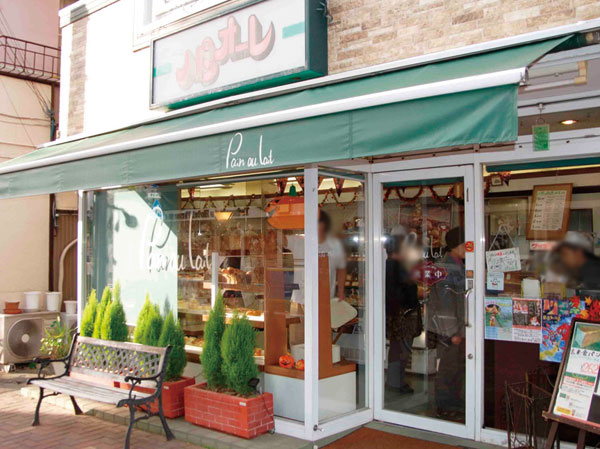 Pan'ore (station Court / About 300m ・ A 4-minute walk, Residence / About 340m ・ A 5-minute walk) Floor: 3LD ・ K + N (storeroom) + 2WIC (walk-in closet), the occupied area: 67.31 sq m, Price: TBD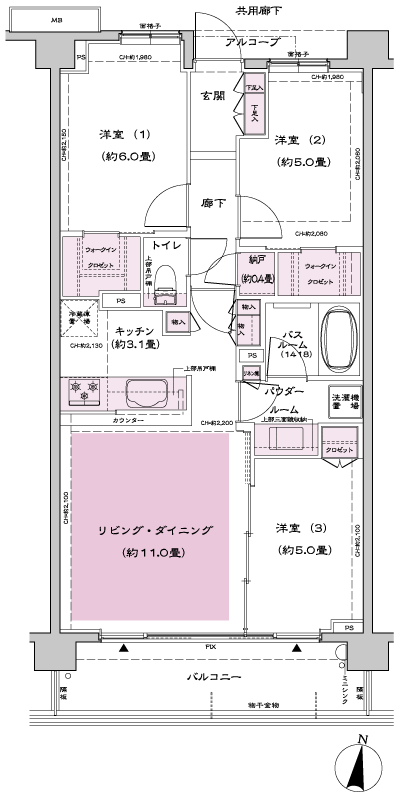 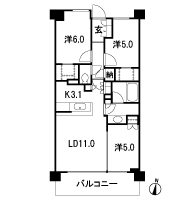 Floor: 3LD ・ K + N (storeroom) + WIC (walk-in closet), the occupied area: 70.12 sq m, Price: TBD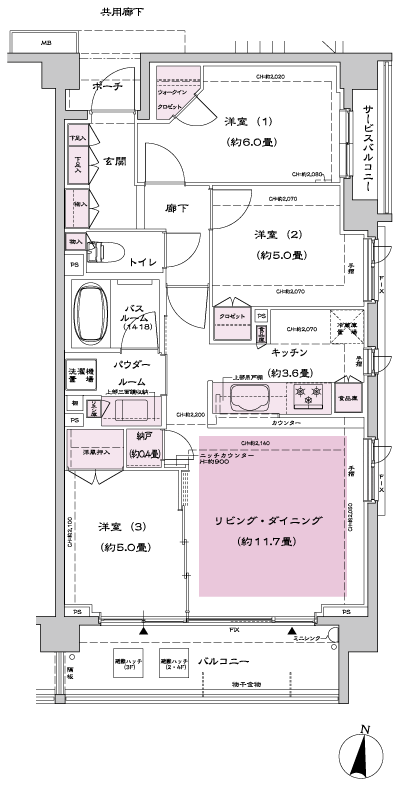 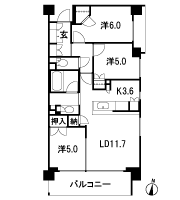 Location | |||||||||||||||||||||||||||||||||||||||||||||||||||||||||||||||||||||||||||||||||||||||||||||||||||||||||