New Apartments » Kanto » Kanagawa Prefecture » Nakahara-ku, Kawasaki
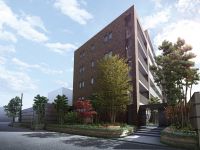 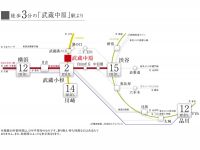
| Property name 物件名 | | Initiative Musashi Nakahara Residence イニシア武蔵中原レジデンス | Time residents 入居時期 | | September 2014 late schedule 2014年9月下旬予定 | Floor plan 間取り | | 2LDK ~ 3LDK(2LDK ~ 3LDK+WIC) 2LDK ~ 3LDK(2LDK ~ 3LDK+WIC) | Units sold 販売戸数 | | Undecided 未定 | Occupied area 専有面積 | | 56.57 sq m ~ 70.35 sq m 56.57m2 ~ 70.35m2 | Address 住所 | | Kawasaki City, Kanagawa Prefecture Nakahara-ku, Kamikodanaka 6-1331-4 神奈川県川崎市中原区上小田中6-1331-4他1筆(地番) | Traffic 交通 | | JR Nambu Line "Musashi Nakahara" walk 3 minutes
Tokyu Toyoko Line "Musashi Kosugi" walk 24 minutes
JR Nambu Line "Musashi Kosugi" walk 23 minutes JR南武線「武蔵中原」歩3分
東急東横線「武蔵小杉」歩24分
JR南武線「武蔵小杉」歩23分
| Sale schedule 販売スケジュール | | Sales scheduled to start 2014 in early February ※ price ・ Units sold is undecided. ※ Not been finalized or sale divided by the number term or whole sell, Property data for sale dwelling unit has not yet been finalized are inscribed things of all sales target dwelling unit. Determination information will be explicit in the new sale advertising. ※ Application of the contract or reservation to sales start, And actions that lead to ensure the application order can not be absolutely. 販売開始予定 2014年2月上旬※価格・販売戸数は未定です。※全体で売るか数期で分けて販売するか確定しておらず、販売住戸が未確定のため物件データは全販売対象住戸のものを表記しています。確定情報は新規分譲広告において明示いたします。※販売開始まで契約または予約の申し込み、および申し込み順位の確保につながる行為は一切できません。 | Completion date 完成時期 | | August 2014 in late schedule 2014年8月下旬予定 | Number of units 今回販売戸数 | | Undecided 未定 | Predetermined price 予定価格 | | Undecided 未定 | Will most price range 予定最多価格帯 | | Undecided 未定 | Administrative expense 管理費 | | An unspecified amount 金額未定 | Repair reserve 修繕積立金 | | An unspecified amount 金額未定 | Repair reserve fund 修繕積立基金 | | An unspecified amount 金額未定 | Other expenses その他諸経費 | | Community expenses: 100 yen / Month コミュニティ費用:100円/月 | Other area その他面積 | | Balcony area: 9.52 sq m ~ 11.94 sq m , Service balcony area: 1.46 sq m ・ 1.5 sq m , Roof balcony: 40 sq m (use fee TBD), Private garden: 20 sq m ~ 27 sq m (use fee TBD), Terrace: 9.52 sq m ~ 11.94 sq m (use fee TBD) バルコニー面積:9.52m2 ~ 11.94m2、サービスバルコニー面積:1.46m2・1.5m2、ルーフバルコニー:40m2(使用料未定)、専用庭:20m2 ~ 27m2(使用料未定)、テラス:9.52m2 ~ 11.94m2(使用料未定) | Property type 物件種別 | | Mansion マンション | Total units 総戸数 | | 46 units (other administrative office 1 units) 46戸(他に管理事務室1戸) | Structure-storey 構造・階建て | | RC6-story steel frame part RC6階建一部鉄骨 | Construction area 建築面積 | | 785.18 sq m 785.18m2 | Building floor area 建築延床面積 | | 3463.84 sq m 3463.84m2 | Site area 敷地面積 | | 1553.72 sq m 1553.72m2 | Site of the right form 敷地の権利形態 | | Share of ownership 所有権の共有 | Use district 用途地域 | | Industrial area 工業地域 | Parking lot 駐車場 | | 19 cars on-site (fee undecided, One flat., Mechanical 18 units, Including one for disabled guests) 敷地内19台(料金未定、平置1台、機械式18台、身障者用1台含む) | Bicycle-parking space 駐輪場 | | 82 cars (fee TBD) 82台収容(料金未定) | Mini bike shelter ミニバイク置場 | | 5 cars (price TBD) 5台収容(料金未定) | Management form 管理形態 | | Consignment (commuting) 委託(通勤) | Other overview その他概要 | | Building confirmation number: No. ERI13038685 (2013 September 3 date) 建築確認番号:第ERI13038685号(平成25年9月3日付)
| About us 会社情報 | | <Seller> Minister of Land, Infrastructure and Transport (11) No. 2361 (one company) Real Estate Association (Corporation) metropolitan area real estate Fair Trade Council member Co., Ltd. Cosmos Initia Yubinbango108-8416 Shiba, Minato-ku, Tokyo 5-34-6 <売主>国土交通大臣(11)第2361 号(一社)不動産協会会員 (公社)首都圏不動産公正取引協議会加盟株式会社コスモスイニシア〒108-8416 東京都港区芝5-34-6 | Construction 施工 | | (Ltd.) anabuki construction Tokyo branch (株)穴吹工務店 東京支店 | Management 管理 | | Yamato Life Next (Ltd.) 大和ライフネクスト(株) |
Interior室内 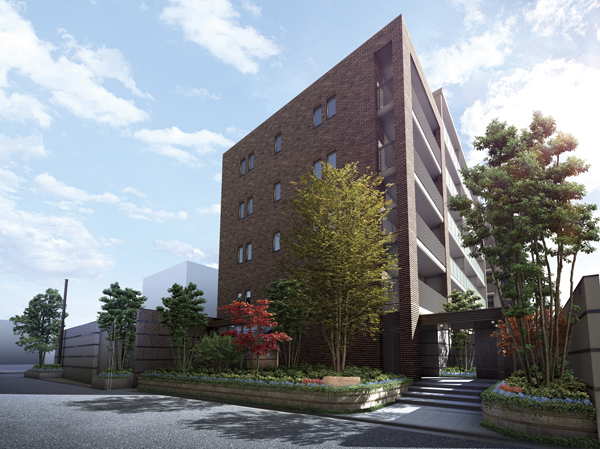 All 46 House birth in a quiet residential area of Exterior - Rendering station 3-minute walk. Impressive appropriate calm appearance in the city of landscape
外観完成予想図駅徒歩3分の静かな住宅街に全46邸誕生。街の景観に相応しい落ち着いた佇まいが印象的
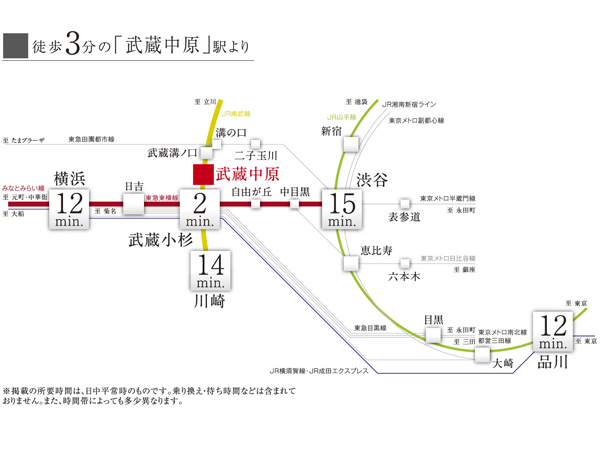 Access view ・ Musashikosugi, Direct is to Kawasaki Station ・ Transfer to the JR Shonan-Shinjuku Line In to Yokohama Station musashikosugi ・ Shinagawa Station, Transfer to the JR Yokosuka Line in musashikosugi to Tokyo Station ・ Transfer to the Tokyu Toyoko Line Musashi Kosugi Station to Shibuya Station
交通アクセス図・武蔵小杉駅、川崎駅へは直通 ・横浜駅へは武蔵小杉駅でJR湘南新宿ラインに乗換 ・品川駅、東京駅へは武蔵小杉駅でJR横須賀線に乗換 ・渋谷駅へは武蔵小杉駅で東急東横線に乗換
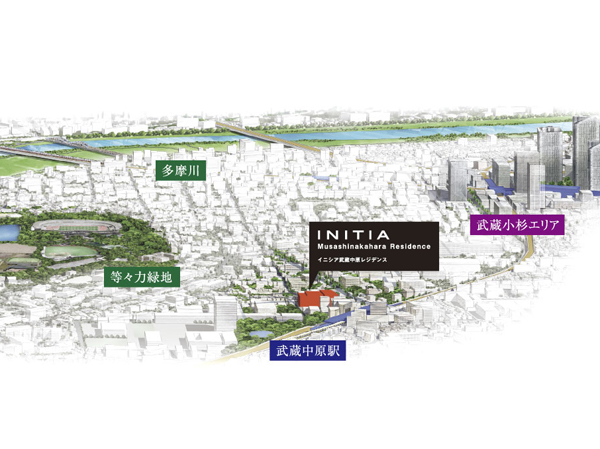 Location concept illustrations Musashikosugi area of urban functions + rich enjoy the natural
立地概念イラスト武蔵小杉エリアの都市機能+豊かな自然を享受
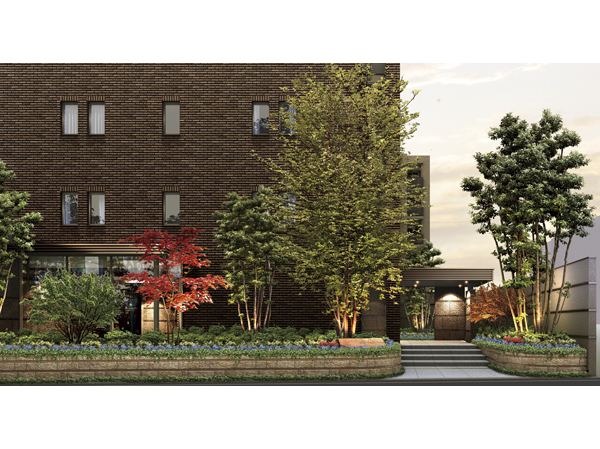 Place the planting can feel the transitory entrance Rendering season
エントランス完成予想図季節の移ろいを感じられる植栽を配置
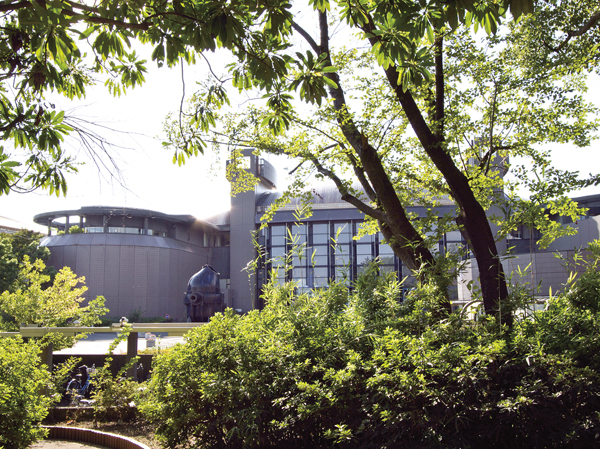 City Museum (Todoroki parkland, About 1150m / A 15-minute walk)
市民ミュージアム(等々力緑地内、約1150m/徒歩15分)
![Interior. [Fascinated with hide, Island Kitchen] It has extended open feeling lost in front of the wall of the stove ※ A type living ・ dining ・ Kitchen Renderings illustrations (A ・ Ag ・ B1 ・ B1g ・ B2 ・ B2g ・ C ・ Cg type only)](/images/kanagawa/kawasakishinakahara/293f5bp31.jpg) [Fascinated with hide, Island Kitchen] It has extended open feeling lost in front of the wall of the stove ※ A type living ・ dining ・ Kitchen Renderings illustrations (A ・ Ag ・ B1 ・ B1g ・ B2 ・ B2g ・ C ・ Cg type only)
【魅せながら隠せる、アイランドキッチン】コンロの前の壁を無くし開放感を高めています ※Aタイプリビング・ダイニング・キッチン完成予想イラスト(A・Ag・B1・B1g・B2・B2g・C・Cgタイプのみ)
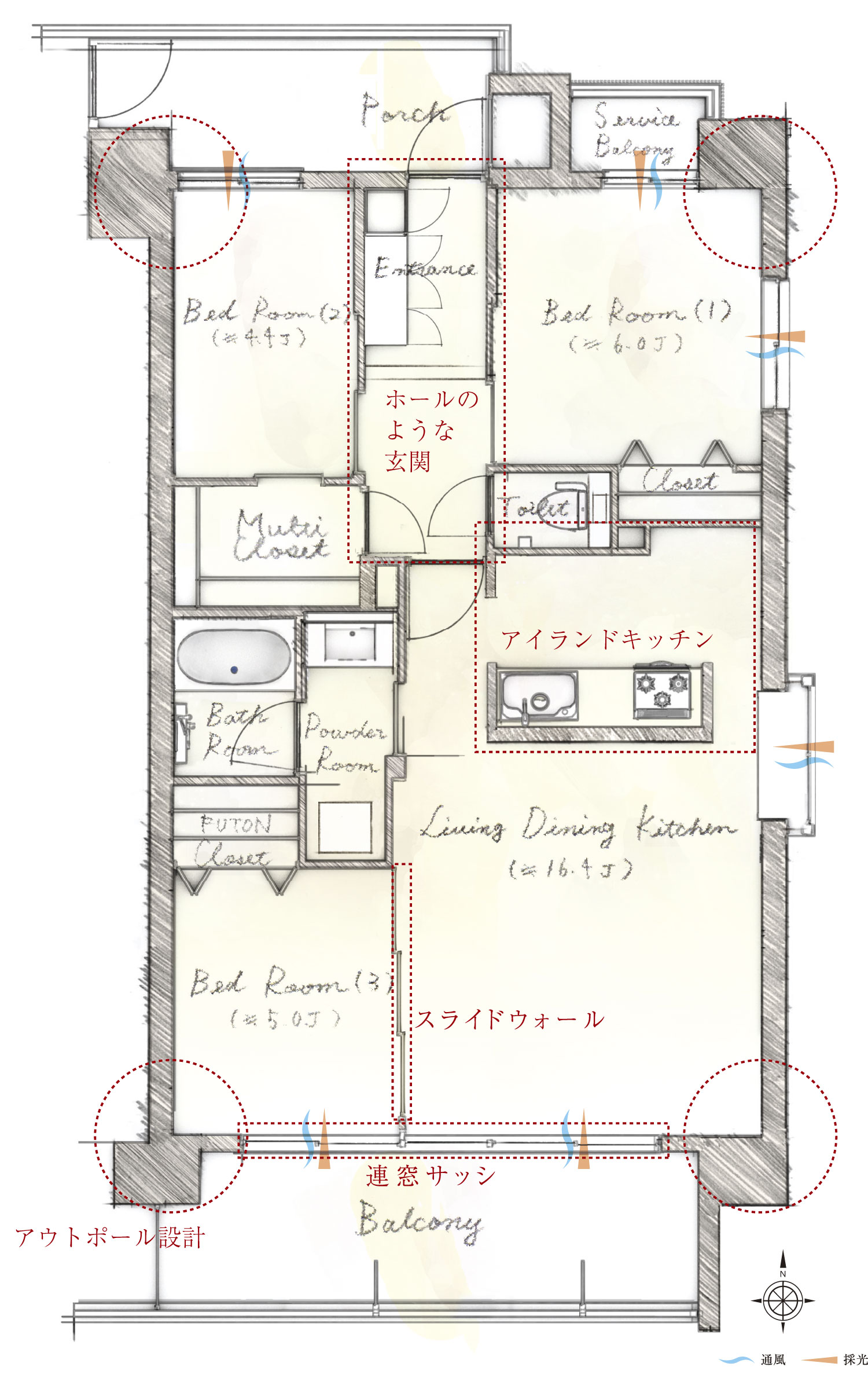 A type floor plan illustrations 3LDK + MC occupied area 70.35 sq m Balcony area 10.78 sq m porch area 6.7 sq m Service balcony area 1.46 sq m
Aタイプ間取りイラスト3LDK+MC専有面積70.35m2 バルコニー面積10.78m2ポーチ面積6.7m2 サービスバルコニー面積1.46m2
![Interior. [You will want to brag, Entrance, such as a Hall] Expand the corridor width, Ensure a three-dimensional spread to the entire entrance ※ Footwear enter the select plan of this shape (free of charge) ・ Yes application deadline. ※ A type entrance Rendering Illustration (A ・ Ag ・ B1 ・ B1g ・ B2 ・ B2g ・ C ・ Cg type only)](/images/kanagawa/kawasakishinakahara/293f5bp34.jpg) [You will want to brag, Entrance, such as a Hall] Expand the corridor width, Ensure a three-dimensional spread to the entire entrance ※ Footwear enter the select plan of this shape (free of charge) ・ Yes application deadline. ※ A type entrance Rendering Illustration (A ・ Ag ・ B1 ・ B1g ・ B2 ・ B2g ・ C ・ Cg type only)
【自慢したくなる、ホールのような玄関】廊下幅を拡げ、玄関全体に立体的な広がりを確保※この形状の下足入はセレクトプラン(無償)・申込期限あり。※Aタイプ玄関完成予想イラスト(A・Ag・B1・B1g・B2・B2g・C・Cgタイプのみ)
![Interior. ["Joists without design" by Void Slab construction method] Increasing the thickness of the slab, Method to Styrofoam drilled a hole in the concrete. It is in open space without getting a small beam (conceptual diagram)](/images/kanagawa/kawasakishinakahara/293f5bp32.jpg) ["Joists without design" by Void Slab construction method] Increasing the thickness of the slab, Method to Styrofoam drilled a hole in the concrete. It is in open space without getting a small beam (conceptual diagram)
【ボイドスラブ工法による「小梁無し設計」】スラブを厚くし、コンクリート内に穴を開け発泡スチロールにする工法。小梁を出さず開放的な空間にしています(概念図)
![Interior. [Adopt efficient use out Paul design the space] Since the column does not appear in the corner of the living room, Neat impression space. A good square space efficient, Is also a merit of the layout of the furniture is easy (conceptual diagram)](/images/kanagawa/kawasakishinakahara/293f5bp35.jpg) [Adopt efficient use out Paul design the space] Since the column does not appear in the corner of the living room, Neat impression space. A good square space efficient, Is also a merit of the layout of the furniture is easy (conceptual diagram)
【空間を効率よく使えるアウトポール設計を採用】居室のコーナー部に柱が出ないため、空間はすっきりとした印象。効率の良いスクエアな空間で、家具のレイアウトがしやすいのもメリットです(概念図)
![Interior. [Fascinated with hide, Island Kitchen] Yet functional, Adopt a beautiful range hood is also visually. By eliminating the front of the wall of the stove, It has extended more open feeling. Also, living ・ While creating a sense of dining and kitchen, By rising, Skillfully hide the hand of the cooking space. ※ A ・ Ag ・ B1 ・ B1g ・ B2 ・ B2g ・ C ・ Cg type only. (A type: Living ・ dining ・ Kitchen Rendering Illustration)](/images/kanagawa/kawasakishinakahara/293f5be01.jpg) [Fascinated with hide, Island Kitchen] Yet functional, Adopt a beautiful range hood is also visually. By eliminating the front of the wall of the stove, It has extended more open feeling. Also, living ・ While creating a sense of dining and kitchen, By rising, Skillfully hide the hand of the cooking space. ※ A ・ Ag ・ B1 ・ B1g ・ B2 ・ B2g ・ C ・ Cg type only. (A type: Living ・ dining ・ Kitchen Rendering Illustration)
【魅せながら隠せる、アイランドキッチン】機能的でありながら、視覚的にも美しいレンジフードを採用。コンロの前の壁を無くすことで、より開放感を高めています。また、リビング・ダイニングとキッチンの一体感を創出しながら、立ち上がりにより、手元の調理スペースを巧みに隠します。※A・Ag・B1・B1g・B2・B2g・C・Cgタイプのみ。(Aタイプ:リビング・ダイニング・キッチン完成予想イラスト)
![Interior. [You will want to brag, Entrance, such as a Hall] By expanding the corridor width, Ensure a three-dimensional spread to the entire entrance. We tailor to clear some space, such as a Hall. Also, While maintaining the amount of storage, Change the part of the footwear enter the counter. Decorative art and interior, It is a specification that personality could produce. ※ Footwear input of this shape is in the select plan (free of charge), There is a time limit on application. ※ A ・ Ag ・ B1 ・ B1g ・ B2 ・ B2g ・ C ・ Cg type only. (A type: entrance Rendering Illustration)](/images/kanagawa/kawasakishinakahara/293f5be02.jpg) [You will want to brag, Entrance, such as a Hall] By expanding the corridor width, Ensure a three-dimensional spread to the entire entrance. We tailor to clear some space, such as a Hall. Also, While maintaining the amount of storage, Change the part of the footwear enter the counter. Decorative art and interior, It is a specification that personality could produce. ※ Footwear input of this shape is in the select plan (free of charge), There is a time limit on application. ※ A ・ Ag ・ B1 ・ B1g ・ B2 ・ B2g ・ C ・ Cg type only. (A type: entrance Rendering Illustration)
【自慢したくなる、ホールのような玄関】廊下幅を拡げることで、玄関全体に立体的な広がりを確保。ホールのようなゆとりある空間に仕立てています。また、収納量を確保しながら、下足入の一部をカウンターに変更。アートやインテリアを飾り、個性が演出できる仕様です。※この形状の下足入はセレクトプラン(無償)であり、申込には期限があります。※A・Ag・B1・B1g・B2・B2g・C・Cgタイプのみ。(Aタイプ:玄関完成予想イラスト)
![Interior. [Adopt efficient use out Paul design the space] Out-pole design, Since the column does not appear in the corner of the living room, Neat impression space. A good square space efficient, Is also a merit of the layout of the furniture is easy to.](/images/kanagawa/kawasakishinakahara/293f5be04.jpg) [Adopt efficient use out Paul design the space] Out-pole design, Since the column does not appear in the corner of the living room, Neat impression space. A good square space efficient, Is also a merit of the layout of the furniture is easy to.
【空間を効率よく使えるアウトポール設計を採用】アウトポール設計により、居室のコーナー部に柱が出ないため、空間はすっきりとした印象。効率の良いスクエアな空間で、家具のレイアウトがしやすいのもメリットです。
![Interior. [Directing the spread and the brightness of the living room in the continuous window sash] The window surface of the main balcony side, It has adopted the communication window sash Komu taken out of the sunlight in plenty. Since the window area is increased, Daylighting ・ Increased gouty, It brings a more open sense of space.](/images/kanagawa/kawasakishinakahara/293f5be05.jpg) [Directing the spread and the brightness of the living room in the continuous window sash] The window surface of the main balcony side, It has adopted the communication window sash Komu taken out of the sunlight in plenty. Since the window area is increased, Daylighting ・ Increased gouty, It brings a more open sense of space.
【連窓サッシでリビングの広がりと明るさを演出】メインバルコニー側の窓面には、外の陽光をふんだんに採り込む連窓サッシを採用しました。窓面積が大きくなるため、採光・通風性が高まり、空間に一層の開放感をもたらします。
![Interior. [Slide Wall] living ・ In between the living room and the adjacent dining, Set up a slide wall that can out. Together you open. It can be used as an individual space by closing.](/images/kanagawa/kawasakishinakahara/293f5be06.jpg) [Slide Wall] living ・ In between the living room and the adjacent dining, Set up a slide wall that can out. Together you open. It can be used as an individual space by closing.
【スライドウォール】リビング・ダイニングと隣接する居室の間には、出し入れができるスライドウォールを設置。開ければ一体に。閉じれば個々の空間として使うことができます。
Surrounding environment周辺環境 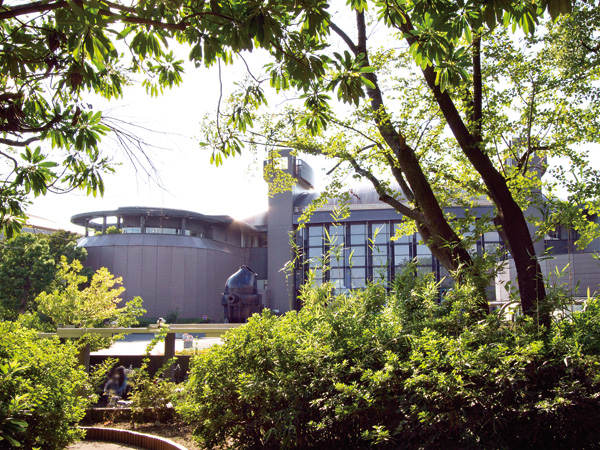 City Museum (about 1150m / A 15-minute walk)
市民ミュージアム(約1150m/徒歩15分)
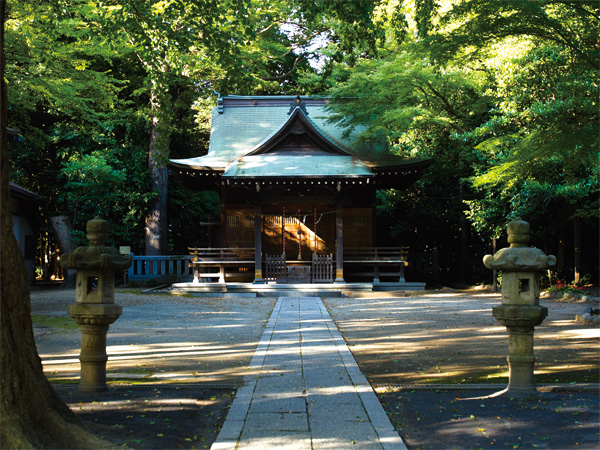 Kasuga Shrine (about 690m / A 9-minute walk)
春日神社(約690m/徒歩9分)
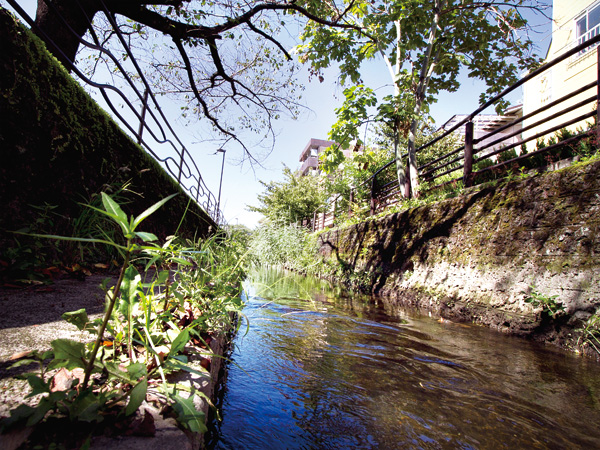 Two months territory water (about 390m / A 5-minute walk)
二ヶ領用水(約390m/徒歩5分)
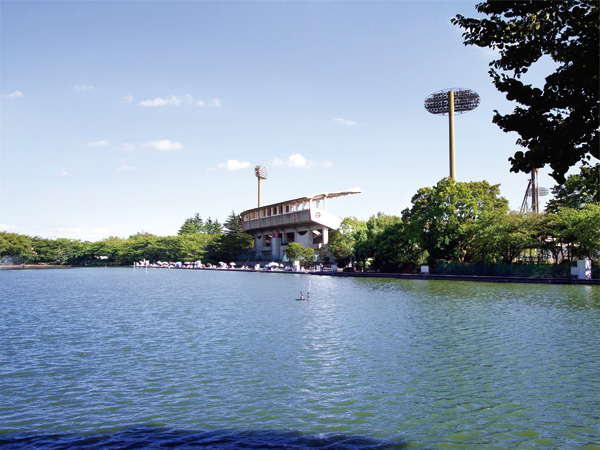 Todoroki Athletics Stadium (about 1170m / A 15-minute walk)
等々力陸上競技場(約1170m/徒歩15分)
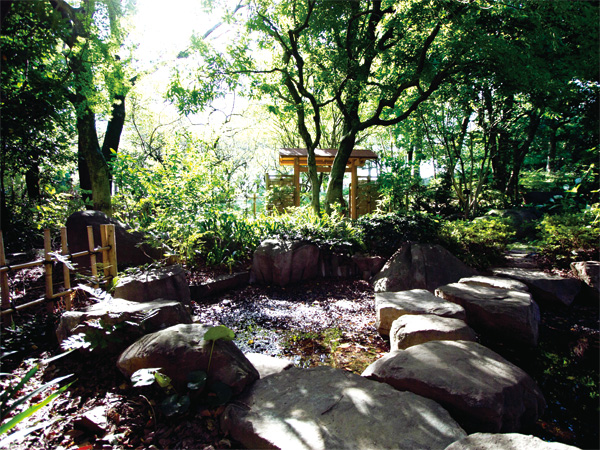 Four Seasons Garden (about 1160m / A 15-minute walk)
四季園(約1160m/徒歩15分)
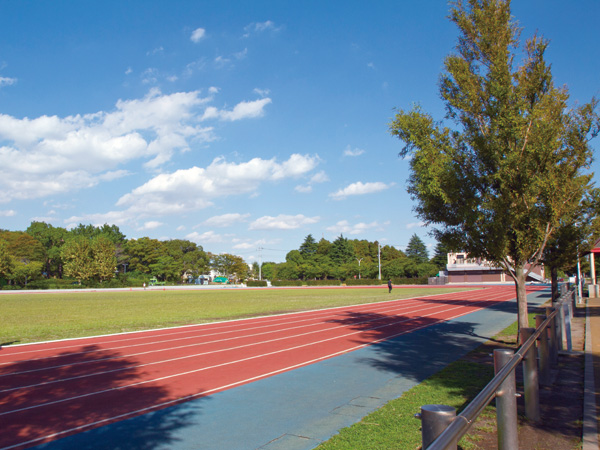 Todoroki auxiliary stadium (about 1290m / 17 minutes walk)
等々力補助競技場(約1290m/徒歩17分)
Floor: 3LDK + MC, occupied area: 70.35 sq m, Price: TBD間取り: 3LDK+MC, 専有面積: 70.35m2, 価格: 未定: 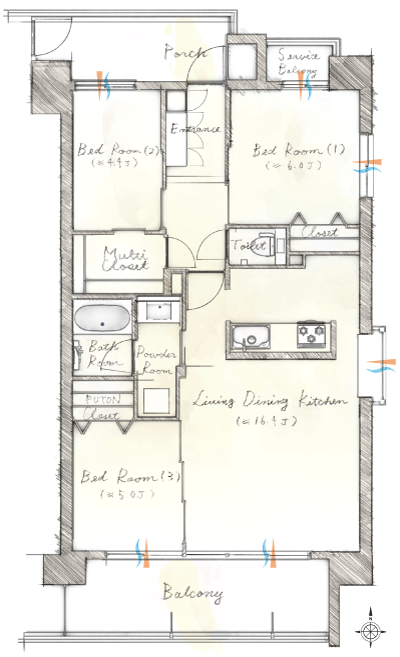
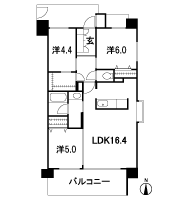
Location
| 






![Interior. [Fascinated with hide, Island Kitchen] It has extended open feeling lost in front of the wall of the stove ※ A type living ・ dining ・ Kitchen Renderings illustrations (A ・ Ag ・ B1 ・ B1g ・ B2 ・ B2g ・ C ・ Cg type only)](/images/kanagawa/kawasakishinakahara/293f5bp31.jpg)

![Interior. [You will want to brag, Entrance, such as a Hall] Expand the corridor width, Ensure a three-dimensional spread to the entire entrance ※ Footwear enter the select plan of this shape (free of charge) ・ Yes application deadline. ※ A type entrance Rendering Illustration (A ・ Ag ・ B1 ・ B1g ・ B2 ・ B2g ・ C ・ Cg type only)](/images/kanagawa/kawasakishinakahara/293f5bp34.jpg)
![Interior. ["Joists without design" by Void Slab construction method] Increasing the thickness of the slab, Method to Styrofoam drilled a hole in the concrete. It is in open space without getting a small beam (conceptual diagram)](/images/kanagawa/kawasakishinakahara/293f5bp32.jpg)
![Interior. [Adopt efficient use out Paul design the space] Since the column does not appear in the corner of the living room, Neat impression space. A good square space efficient, Is also a merit of the layout of the furniture is easy (conceptual diagram)](/images/kanagawa/kawasakishinakahara/293f5bp35.jpg)
![Interior. [Fascinated with hide, Island Kitchen] Yet functional, Adopt a beautiful range hood is also visually. By eliminating the front of the wall of the stove, It has extended more open feeling. Also, living ・ While creating a sense of dining and kitchen, By rising, Skillfully hide the hand of the cooking space. ※ A ・ Ag ・ B1 ・ B1g ・ B2 ・ B2g ・ C ・ Cg type only. (A type: Living ・ dining ・ Kitchen Rendering Illustration)](/images/kanagawa/kawasakishinakahara/293f5be01.jpg)
![Interior. [You will want to brag, Entrance, such as a Hall] By expanding the corridor width, Ensure a three-dimensional spread to the entire entrance. We tailor to clear some space, such as a Hall. Also, While maintaining the amount of storage, Change the part of the footwear enter the counter. Decorative art and interior, It is a specification that personality could produce. ※ Footwear input of this shape is in the select plan (free of charge), There is a time limit on application. ※ A ・ Ag ・ B1 ・ B1g ・ B2 ・ B2g ・ C ・ Cg type only. (A type: entrance Rendering Illustration)](/images/kanagawa/kawasakishinakahara/293f5be02.jpg)
![Interior. [Adopt efficient use out Paul design the space] Out-pole design, Since the column does not appear in the corner of the living room, Neat impression space. A good square space efficient, Is also a merit of the layout of the furniture is easy to.](/images/kanagawa/kawasakishinakahara/293f5be04.jpg)
![Interior. [Directing the spread and the brightness of the living room in the continuous window sash] The window surface of the main balcony side, It has adopted the communication window sash Komu taken out of the sunlight in plenty. Since the window area is increased, Daylighting ・ Increased gouty, It brings a more open sense of space.](/images/kanagawa/kawasakishinakahara/293f5be05.jpg)
![Interior. [Slide Wall] living ・ In between the living room and the adjacent dining, Set up a slide wall that can out. Together you open. It can be used as an individual space by closing.](/images/kanagawa/kawasakishinakahara/293f5be06.jpg)







