New Apartments » Kanto » Kanagawa Prefecture » Nakahara-ku, Kawasaki
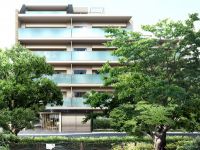 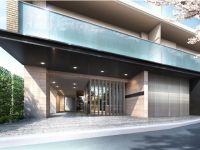
| Property name 物件名 | | Rufon Musashikosugi Imainaka cho ルフォン武蔵小杉 今井仲町 | Time residents 入居時期 | | February 2015 late schedule 2015年2月下旬予定 | Price 価格 | | Undecided 未定 | Floor plan 間取り | | 2LDK ~ 4LDK 2LDK ~ 4LDK | Units sold 販売戸数 | | Undecided 未定 | Occupied area 専有面積 | | 55.4 sq m ~ 80.6 sq m 55.4m2 ~ 80.6m2 | Address 住所 | | Kawasaki City, Kanagawa Prefecture Nakahara-ku, Imainaka cho 295-1 神奈川県川崎市中原区今井仲町295-1他(地番) | Traffic 交通 | | Tokyu Toyoko Line "Musashi Kosugi" walk 8 minutes
JR Nambu Line "Musashi Kosugi" walk 10 minutes
JR Yokosuka Line "Musashi Kosugi" walk 14 minutes 東急東横線「武蔵小杉」歩8分
JR南武線「武蔵小杉」歩10分
JR横須賀線「武蔵小杉」歩14分
| Sale schedule 販売スケジュール | | Sales start scheduled time 2014 mid-April ※ price ・ Units sold is undecided. ※ Not been finalized or sale divided by the number term or whole sell, Property data for sale dwelling unit has not yet been finalized are inscribed things of all sales target dwelling unit. Determination information will be explicit in the new sale advertising. ※ Application of contract or reservation to sales start, And apply the act leading to the securing of the order can not be absolutely. 販売開始予定時期 2014年4月中旬※価格・販売戸数は未定です。※全体で売るか数期で分けて販売するか確定しておらず、販売住戸が未確定のため物件データは全販売対象住戸のものを表記しています。確定情報は新規分譲広告において明示いたします。※販売開始まで契約または予約の申込み、及び申込み順位の確保につながる行為は一切できません。 | Completion date 完成時期 | | January 2015 late schedule 2015年1月下旬予定 | Number of units 今回販売戸数 | | Undecided 未定 | Predetermined price 予定価格 | | Undecided 未定 | Will most price range 予定最多価格帯 | | Undecided 未定 | Administrative expense 管理費 | | An unspecified amount 金額未定 | Management reserve 管理準備金 | | An unspecified amount 金額未定 | Repair reserve 修繕積立金 | | An unspecified amount 金額未定 | Repair reserve fund 修繕積立基金 | | An unspecified amount 金額未定 | Other area その他面積 | | Balcony area: 5.22 sq m ~ 16.68 sq m , Roof balcony: 5.11 sq m ~ 25.76 sq m (use fee TBD), Private garden: 10.57 sq m ~ 25.63 sq m (use fee TBD), Terrace: 8.58 sq m ~ 10.15 sq m (use fee TBD), Outdoor unit yard area: 1.3 sq m ~ 3.83 sq m バルコニー面積:5.22m2 ~ 16.68m2、ルーフバルコニー:5.11m2 ~ 25.76m2(使用料未定)、専用庭:10.57m2 ~ 25.63m2(使用料未定)、テラス:8.58m2 ~ 10.15m2(使用料未定)、室外機置場面積:1.3m2 ~ 3.83m2 | Property type 物件種別 | | Mansion マンション | Total units 総戸数 | | 47 units (other administrative office 1 room) 47戸(他管理事務室1室) | Structure-storey 構造・階建て | | RC6 story RC6階建 | Construction area 建築面積 | | 968.26 sq m 968.26m2 | Building floor area 建築延床面積 | | 3830.98 sq m 3830.98m2 | Site area 敷地面積 | | 1592.54 sq m , (Planning site area) 1592.54m2、(計画敷地面積) | Site of the right form 敷地の権利形態 | | Share of ownership 所有権の共有 | Use district 用途地域 | | First-class medium and high-rise exclusive residential area, Neighborhood commercial district 第一種中高層住居専用地域、近隣商業地域 | Parking lot 駐車場 | | 19 cars on-site (fee undecided, Mechanical parking 18 cars ・ Handicap flat parking lot one) 敷地内19台(料金未定、機械式駐車場18台・身障者用平置き駐車場1台) | Bicycle-parking space 駐輪場 | | 94 cars (fee undecided) two-stage 94台収容(料金未定)2段式 | Mini bike shelter ミニバイク置場 | | 2 cars (price TBD) 2台収容(料金未定) | Management form 管理形態 | | Consignment (working arrangements undecided) 委託(勤務形態未定) | Other overview その他概要 | | Building confirmation number: No. UHEC25480 (2013 November 29 date) 建築確認番号:第UHEC25480号(平成25年11月29日付)
| About us 会社情報 | | <Seller> Minister of Land, Infrastructure and Transport (7) No. 3471 (one company) Property distribution management Association (One company) Real Estate Association (Corporation) metropolitan area real estate Fair Trade Council member Co., Ltd. Sankei Building 100-0004 Otemachi, Chiyoda-ku, Tokyo 1-7-2 Tokyo Sankei Building 16th floor <marketing alliance (agency)> Minister of Land, Infrastructure and Transport (2) No. 7259 (one company) Real Estate Association (One company) Property distribution management Association (Corporation) metropolitan area real estate Fair Trade Council member Mitsui Fudosan Residential Co., Ltd. Yubinbango103-0022 Nihonbashi Muromachi, Chuo-ku, Tokyo 3-1-20 Mitsui annex <売主>国土交通大臣(7)第3471 号(一社)不動産流通経営協会会員 (一社)不動産協会会員 (公社)首都圏不動産公正取引協議会加盟株式会社サンケイビル〒100-0004 東京都千代田区大手町1-7-2 東京サンケイビル16階<販売提携(代理)>国土交通大臣(2)第7259 号(一社)不動産協会会員 (一社)不動産流通経営協会会員 (公社)首都圏不動産公正取引協議会加盟三井不動産レジデンシャル株式会社〒103-0022 東京都中央区日本橋室町3-1-20 三井別館 | Construction 施工 | | Kiuchikensetsu (Ltd.) Tokyo branch 木内建設(株) 東京支店 | Management 管理 | | Co., Ltd. Sankei Building Management (株)サンケイビルマネジメント |
Buildings and facilities【建物・施設】 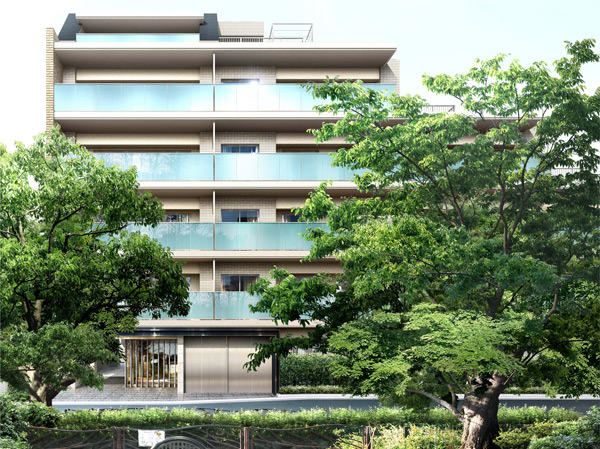 Born with a tree-lined promenade of Imai cherry tree in front of <Rufon Musashikosugi Imainaka-cho>. From elegant and graceful mansion like nestled in quiet, It will start fine living that love the taste certain season. (Exterior view)
今井桜の並木と遊歩道を目の前にして誕生する<ルフォン武蔵小杉 今井仲町>。静穏に佇むような上品で優美な邸宅から、風情ある季節を愛でる上質な暮らしが始まります。(外観完成予想図)
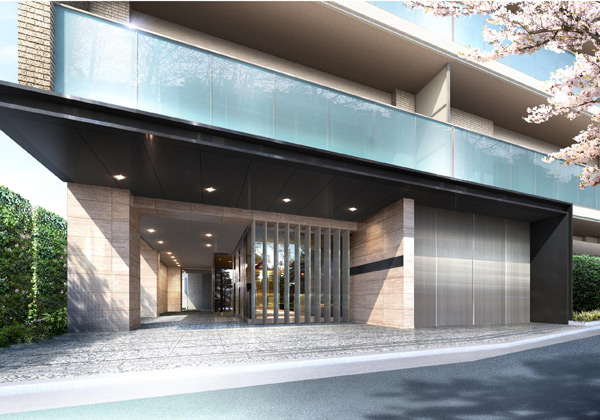 Entrance Rendering
エントランス完成予想図
Surrounding environment【周辺環境】 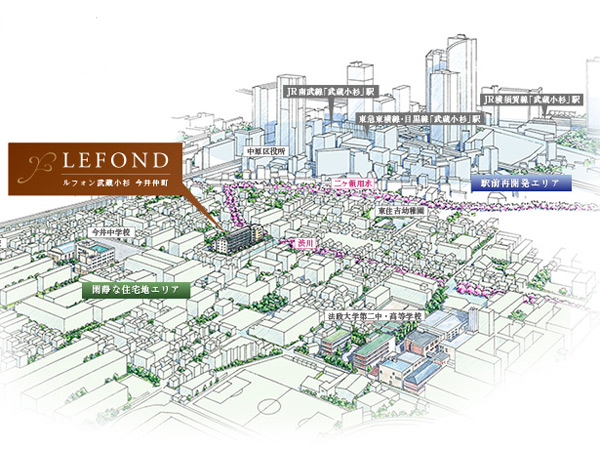 Area conceptual diagram within the redevelopment area: "Kosugi Station Eastern District Plan" 2010 completed already, "Kosugi Station for the Southern District Plan" (Musashi Kosugi Station south exit district West Street District first-class urban redevelopment project: FY2013 completed already, Musashikosugi south exit district east city-ku, first-class urban redevelopment project: 2014 in late March will be completed ・ Current status: under construction, Musashi Kosugi Station Grand district: 2009 completion settled) (area conceptual diagram)
エリア概念図内再開発エリア:「小杉駅東部地区計画」平成22年度完成済、「小杉駅南部地区計画」(武蔵小杉駅南口地区西街区 第一種市街地再開発事業:平成25年度完成済、武蔵小杉駅南口地区東街区 第一種市街地再開発事業:平成26年3月下旬完成予定・現在の状況:工事中、武蔵小杉駅前グランド地区:平成21年度完成済)(エリア概念図)
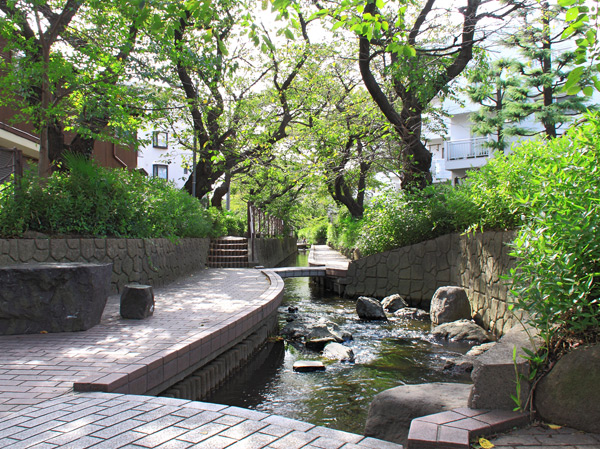 Shibukawa (about 10m ・ 1-minute walk)
渋川(約10m・徒歩1分)
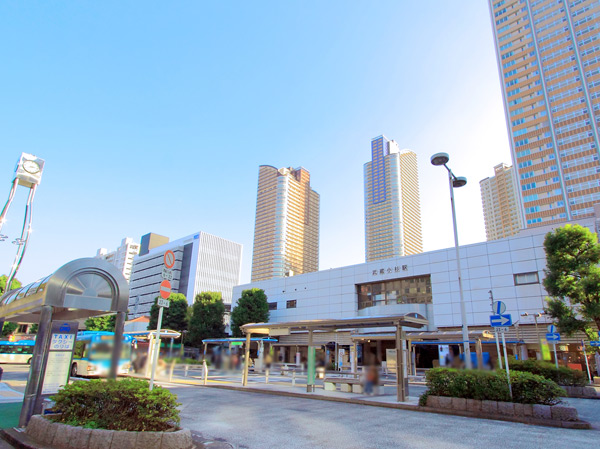 JR Nambu Line "Musashi Kosugi" station (north exit) (about 800m ・ A 10-minute walk)
JR南武線「武蔵小杉」駅(北口)(約800m・徒歩10分)
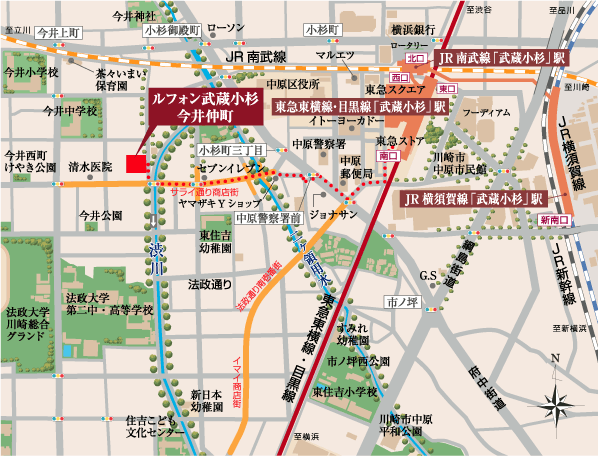 Local guide map
現地案内図
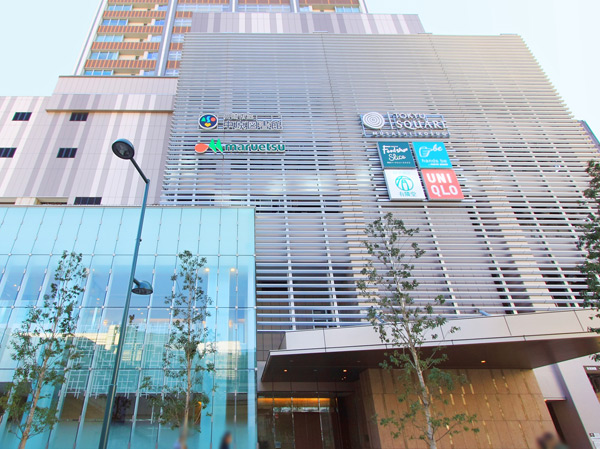 Tokyu Square (about 650m ・ A 9-minute walk)
東急スクエア(約650m・徒歩9分)
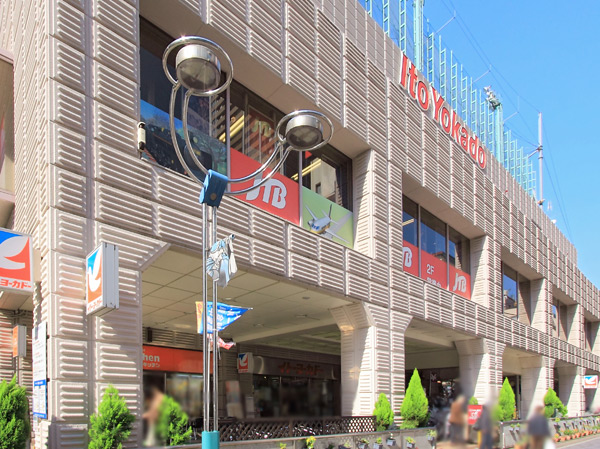 Ito-Yokado Musashi Kosugi shop (about 560m ・ 7-minute walk)
イトーヨーカドー武蔵小杉店(約560m・徒歩7分)
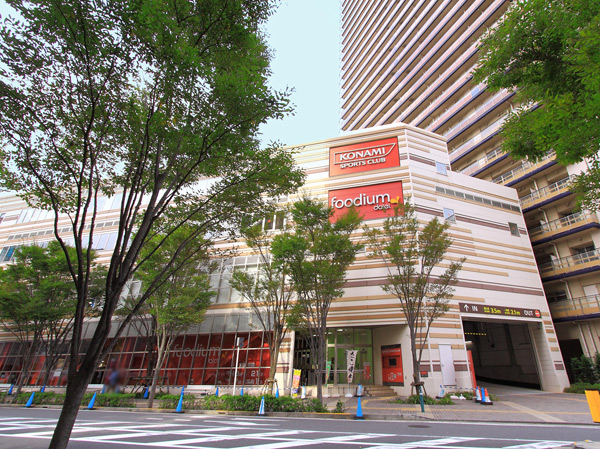 foodium Musashi Kosugi (about 900m ・ A 12-minute walk)
foodium 武蔵小杉(約900m・徒歩12分)
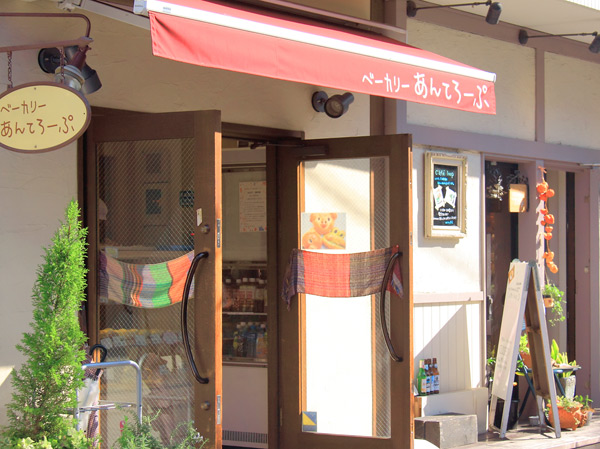 Bakery antelope (about 450m ・ 6-minute walk)
ベーカリーあんてろーぷ(約450m・徒歩6分)
![Surrounding environment. Restaurant μ [μ] (About 300m ・ 4-minute walk)](/images/kanagawa/kawasakishinakahara/cee1c7l05.jpg) Restaurant μ [μ] (About 300m ・ 4-minute walk)
レストラン ミュー[μ](約300m・徒歩4分)
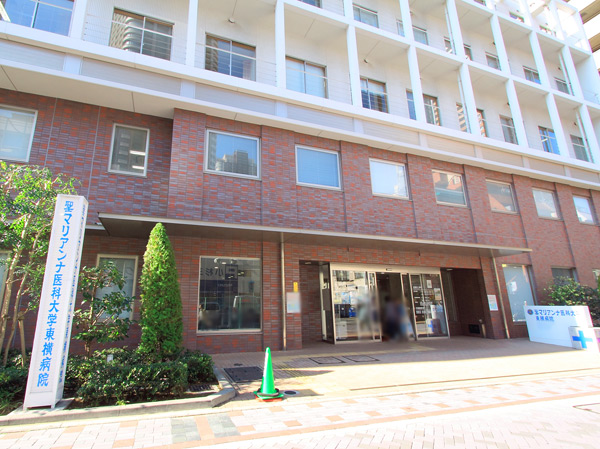 St. Marianna University School of Medicine Toyoko Hospital (emergency ・ Extinguishing ・ Circulation ・ Outside the brain ・ Release ・ Hemp) (about 510m ・ 7-minute walk)
聖マリアンナ医科大学東横病院(救急・消・循・脳外・放・麻)(約510m・徒歩7分)
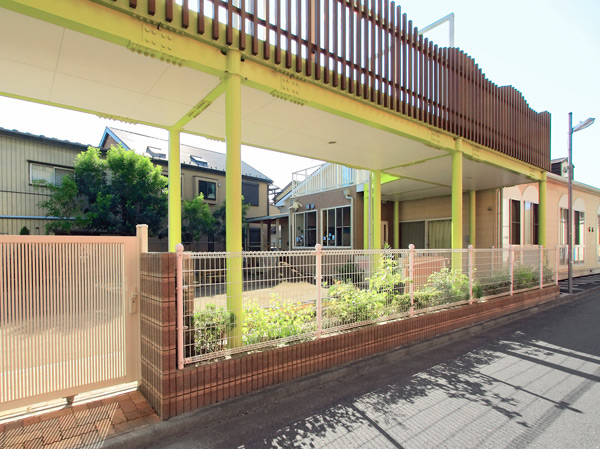 Chacha Imai nursery school (about 370m ・ A 5-minute walk)
茶々いまい保育園(約370m・徒歩5分)
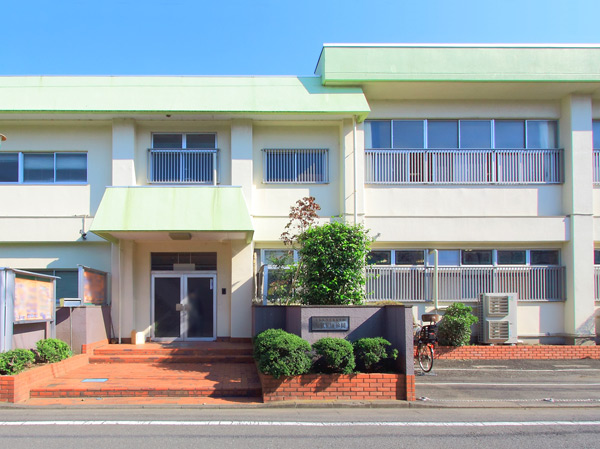 Higashi Sumiyoshi kindergarten (about 200m ・ A 3-minute walk)
東住吉幼稚園(約200m・徒歩3分)
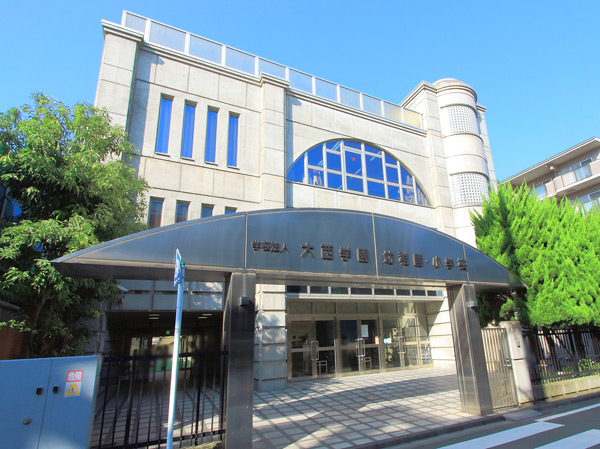 Onishi school kindergarten (about 610m ・ An 8-minute walk)
大西学園幼稚園(約610m・徒歩8分)
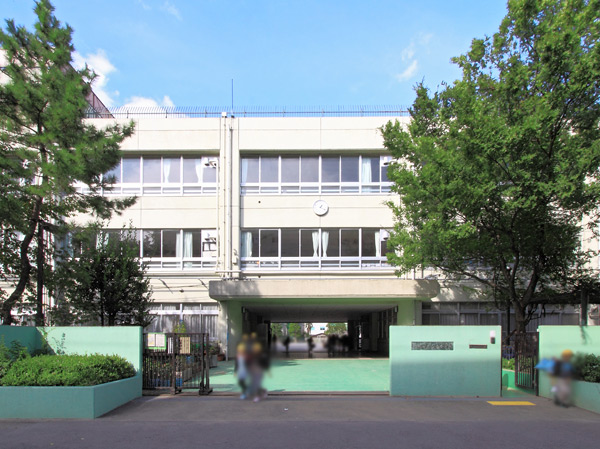 Imai elementary school (about 540m ・ 7-minute walk)
今井小学校(約540m・徒歩7分)
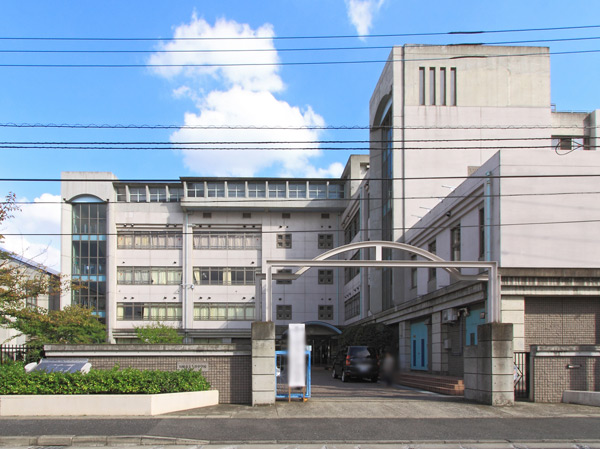 Imai junior high school (about 310m ・ 4-minute walk)
今井中学校(約310m・徒歩4分)
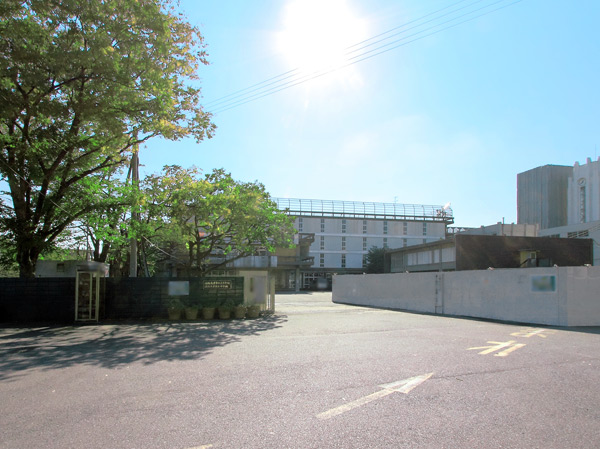 Hosei University, the second in the ・ High School (about 270m ・ 4-minute walk)
法政大学第二中・高等学校(約270m・徒歩4分)
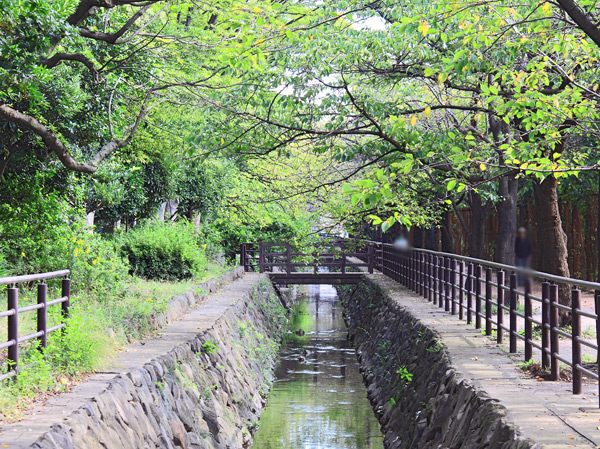 Two months territory water (about 280m ・ 4-minute walk)
二ヶ領用水(約280m・徒歩4分)
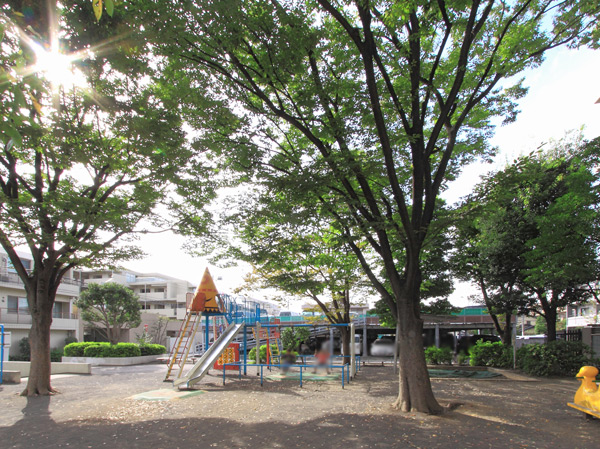 Imai park (about 280m ・ 4-minute walk)
今井公園(約280m・徒歩4分)
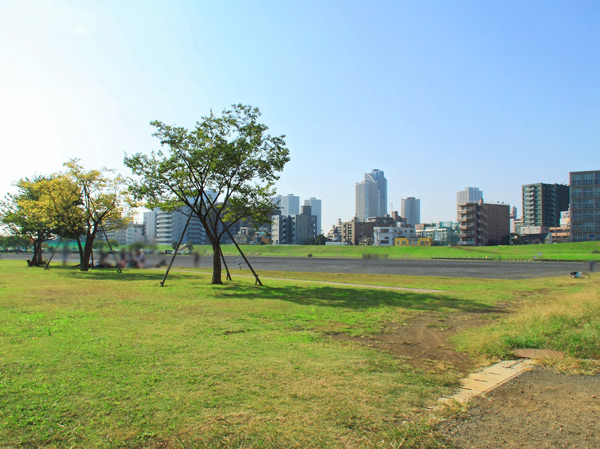 Tama River green space (about 1740m ・ 22 minutes walk)
多摩川緑地(約1740m・徒歩22分)
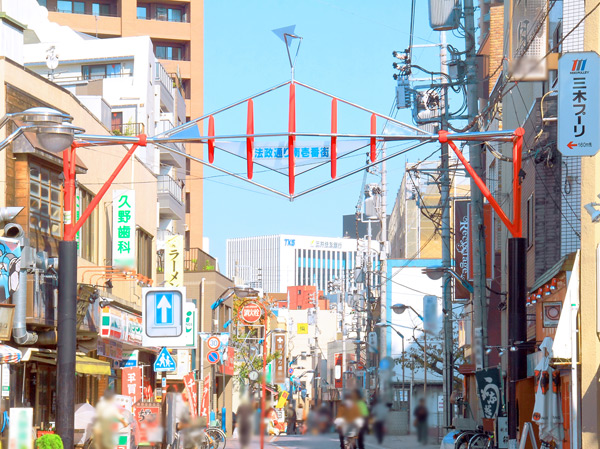 Hosei Street Minamiichi numbered street (about 500m ・ 7-minute walk)
法政通り南壱番街(約500m・徒歩7分)
Floor: 3LDK + 2WIC, occupied area: 68.35 sq m, Price: TBD間取り: 3LDK+2WIC, 専有面積: 68.35m2, 価格: 未定: 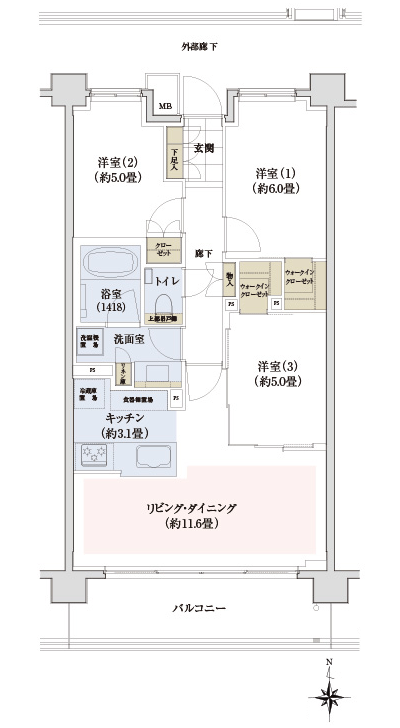
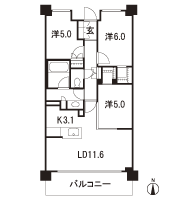
Floor: 3LDK + SIC + WIC, the occupied area: 73.65 sq m, Price: TBD間取り: 3LDK+SIC+WIC, 専有面積: 73.65m2, 価格: 未定: 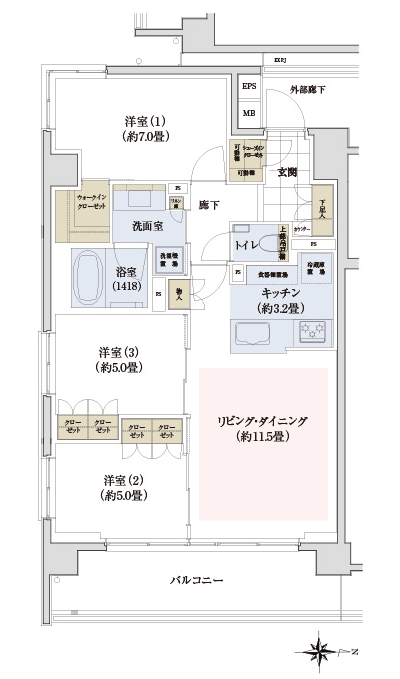
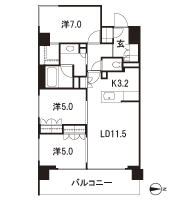
Floor: 2LDK + S + N + WIC, the occupied area: 78.97 sq m, Price: TBD間取り: 2LDK+S+N+WIC, 専有面積: 78.97m2, 価格: 未定: 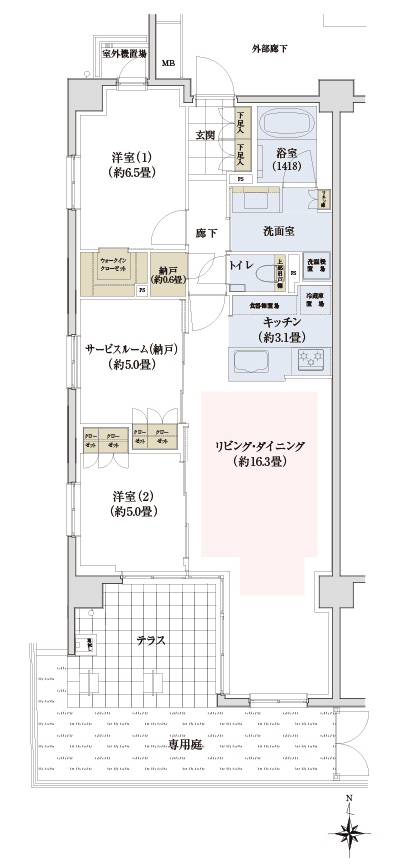
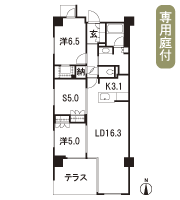
Floor: 3LDK + SIC + 2WIC, occupied area: 77.89 sq m, Price: TBD間取り: 3LDK+SIC+2WIC, 専有面積: 77.89m2, 価格: 未定: 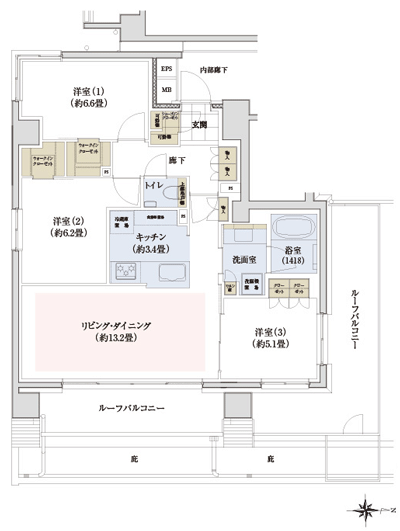
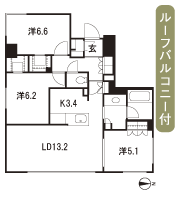
Location
| 











![Surrounding environment. Restaurant μ [μ] (About 300m ・ 4-minute walk)](/images/kanagawa/kawasakishinakahara/cee1c7l05.jpg)


















