Investing in Japanese real estate
35,980,000 yen ~ 44,780,000 yen, 3LDK ~ 4LDK(3LDK+BW ~ 4LDK+WIC), 72 sq m ~ 85.4 sq m
New Apartments » Kanto » Kanagawa Prefecture » Kawasaki Kou District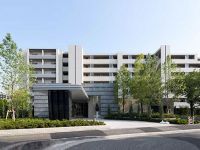 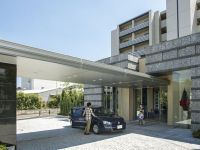
Buildings and facilities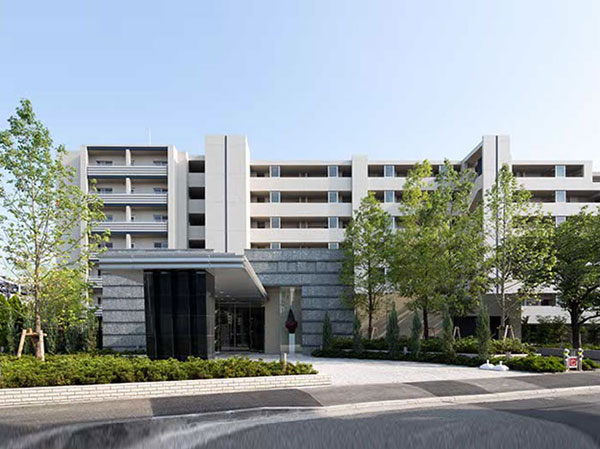 Entrance was nestled a porte-cochere 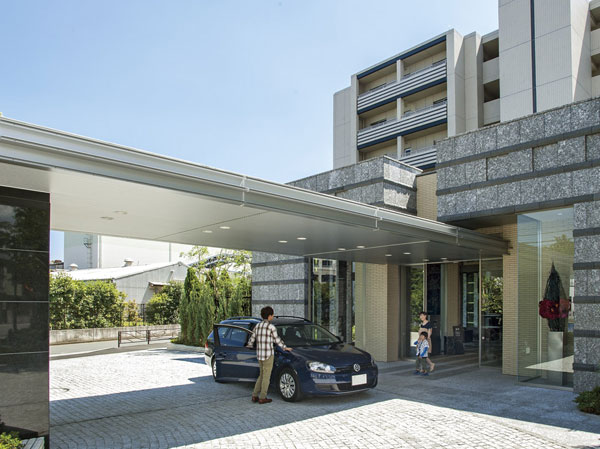 On-site parking 100% complete 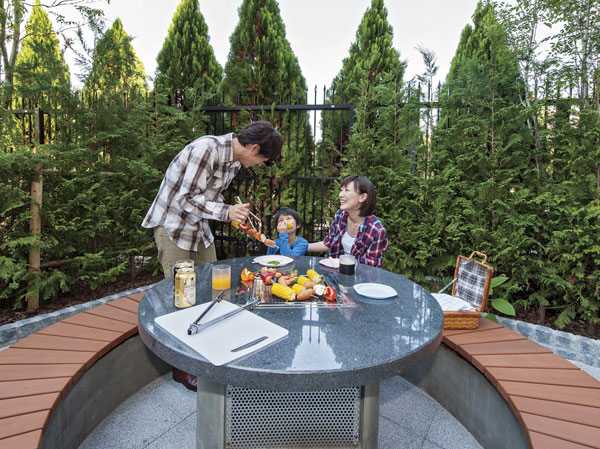 Barbecue garden 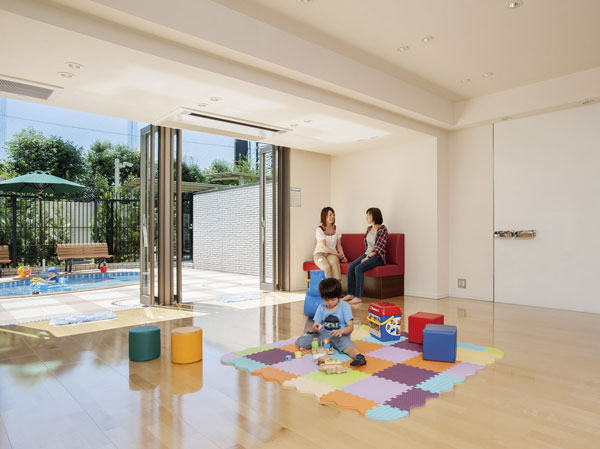 Kids Room ・ Kids Pool Room and equipment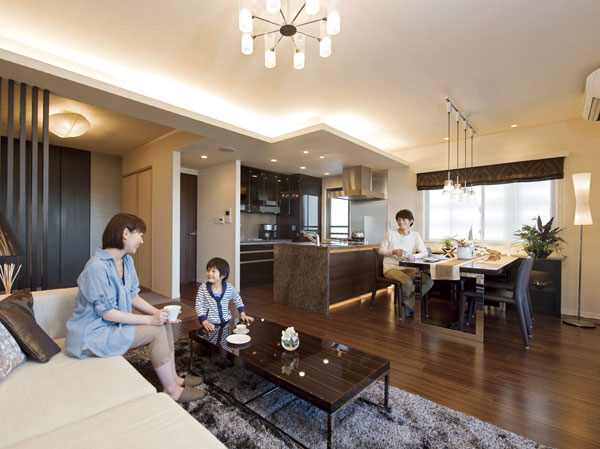 living ・ dining 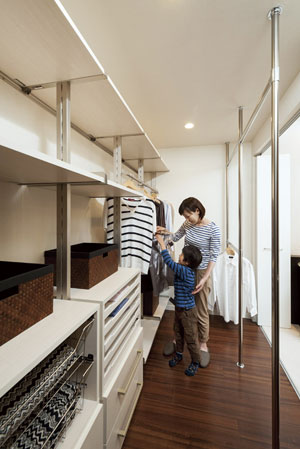 Big walk-in closet Living![Living. [living ・ dining] Every single private residence space, Stage to achieve a way of life and life style of the people live. Assuming various life scenes family, Attention to detail will have a personalized space design in every corner. ※ In the apartment gallery, living ・ Dining facilities can be confirmed. (The room is different from the one of this sale)](/images/kanagawa/kawasakishisaiwai/fbabd4e12.jpg) [living ・ dining] Every single private residence space, Stage to achieve a way of life and life style of the people live. Assuming various life scenes family, Attention to detail will have a personalized space design in every corner. ※ In the apartment gallery, living ・ Dining facilities can be confirmed. (The room is different from the one of this sale) ![Living. [living ・ dining] living ・ Dining, Important place through which the time of the family you want to cherish. To ensure sufficient lighting and sense of openness, Was aimed at space comfort and quality feeling can be felt. Family of smile are gathered if noticed, It spreads such a cozy space. ※ In the apartment gallery, living ・ Dining facilities can be confirmed. (The room is different from the one of this sale)](/images/kanagawa/kawasakishisaiwai/fbabd4e18.jpg) [living ・ dining] living ・ Dining, Important place through which the time of the family you want to cherish. To ensure sufficient lighting and sense of openness, Was aimed at space comfort and quality feeling can be felt. Family of smile are gathered if noticed, It spreads such a cozy space. ※ In the apartment gallery, living ・ Dining facilities can be confirmed. (The room is different from the one of this sale) ![Living. [Hot water floor heating] Floor heating that can be called ideal of heating that was in human physiology that Zukansokunetsu. Comfortable not only good, Not pollute the air, In the heating system is also not raised dance dust, Create a comfortable space. (All amenities are the same specification)](/images/kanagawa/kawasakishisaiwai/fbabd4e15.jpg) [Hot water floor heating] Floor heating that can be called ideal of heating that was in human physiology that Zukansokunetsu. Comfortable not only good, Not pollute the air, In the heating system is also not raised dance dust, Create a comfortable space. (All amenities are the same specification) Kitchen![Kitchen. [kitchen] Kitchen full of bright and airy, living ・ Emphasis on the design of the sense of unity and housework flow line of the dining. Or to cook while chatting with family, Or to smooth the busy morning of the kitchen work, It supports a comfortable life of every day. ※ In the apartment gallery, Kitchen facilities can be confirmed. (The room is different from the one of this sale)](/images/kanagawa/kawasakishisaiwai/fbabd4e03.jpg) [kitchen] Kitchen full of bright and airy, living ・ Emphasis on the design of the sense of unity and housework flow line of the dining. Or to cook while chatting with family, Or to smooth the busy morning of the kitchen work, It supports a comfortable life of every day. ※ In the apartment gallery, Kitchen facilities can be confirmed. (The room is different from the one of this sale) ![Kitchen. [disposer] Standard equipped with a disposer grinding the garbage in the kitchen sink. Not bothered even to smell, Cleanliness, You make a comfortable kitchen.](/images/kanagawa/kawasakishisaiwai/fbabd4e06.jpg) [disposer] Standard equipped with a disposer grinding the garbage in the kitchen sink. Not bothered even to smell, Cleanliness, You make a comfortable kitchen. ![Kitchen. [Glass top stove] Gas stove and the top plate has adopted a beautiful glass top plate that combines the functionality and design. Also, Because it established a gas stove extinction safety device, When the stove of fire disappears, Will be cut off automatically gas safety devices. When you are away from the eyes, Even disappear fire, It is safe there is no fear of gas leak.](/images/kanagawa/kawasakishisaiwai/fbabd4e04.jpg) [Glass top stove] Gas stove and the top plate has adopted a beautiful glass top plate that combines the functionality and design. Also, Because it established a gas stove extinction safety device, When the stove of fire disappears, Will be cut off automatically gas safety devices. When you are away from the eyes, Even disappear fire, It is safe there is no fear of gas leak. ![Kitchen. [Water purifier integrated shower faucet] To more accentuate the taste of dishes, A water purifier integrated shower faucet that you can use a safe and delicious water at any time has been standard equipment.](/images/kanagawa/kawasakishisaiwai/fbabd4e16.jpg) [Water purifier integrated shower faucet] To more accentuate the taste of dishes, A water purifier integrated shower faucet that you can use a safe and delicious water at any time has been standard equipment. ![Kitchen. [Large sink of noise design] It has established a silent sink employing a multi-layer structure to reduce the sound of water wings of sound and tableware hits.](/images/kanagawa/kawasakishisaiwai/fbabd4e05.jpg) [Large sink of noise design] It has established a silent sink employing a multi-layer structure to reduce the sound of water wings of sound and tableware hits. ![Kitchen. [Current plate with a range hood] With the current plate to increase the suction force of the exhaust fan, Steam or hot air, Strong exhaust soot. Air flow is switched in three stages.](/images/kanagawa/kawasakishisaiwai/fbabd4e13.jpg) [Current plate with a range hood] With the current plate to increase the suction force of the exhaust fan, Steam or hot air, Strong exhaust soot. Air flow is switched in three stages. Bathing-wash room![Bathing-wash room. [Environmentally friendly eco Jaws] It has adopted the eco Jaws in the water heater. By enhanced hot-water supply heat efficiency, Saving energy. For use gas amount can be reduced by about 13%, About 12000 yen profitable year in comparison with the company's traditional. (Tokyo Gas survey)](/images/kanagawa/kawasakishisaiwai/fbabd4e02.gif) [Environmentally friendly eco Jaws] It has adopted the eco Jaws in the water heater. By enhanced hot-water supply heat efficiency, Saving energy. For use gas amount can be reduced by about 13%, About 12000 yen profitable year in comparison with the company's traditional. (Tokyo Gas survey) ![Bathing-wash room. [Bathroom] Bathrooms, Not only heal the tired, Fun Mel so the bathing itself, Material, design, From a variety of perspectives such as the ability, It has achieved a more relaxing space. ※ In the apartment gallery, Of bathroom facilities can be confirmed. (The room is different from the one of this sale)](/images/kanagawa/kawasakishisaiwai/fbabd4e10.jpg) [Bathroom] Bathrooms, Not only heal the tired, Fun Mel so the bathing itself, Material, design, From a variety of perspectives such as the ability, It has achieved a more relaxing space. ※ In the apartment gallery, Of bathroom facilities can be confirmed. (The room is different from the one of this sale) ![Bathing-wash room. [Hot-water bathroom heater dryer] heating, Standard established a hot-water bathroom heating dryer with a cool breeze function. It can also be used for drying clothes. Also, Even when ventilating the air after bathing, Worry of off forgotten the ventilator With the timer function is not needed, You can firmly ventilation.](/images/kanagawa/kawasakishisaiwai/fbabd4e19.jpg) [Hot-water bathroom heater dryer] heating, Standard established a hot-water bathroom heating dryer with a cool breeze function. It can also be used for drying clothes. Also, Even when ventilating the air after bathing, Worry of off forgotten the ventilator With the timer function is not needed, You can firmly ventilation. ![Bathing-wash room. [Powder Room] Your hair, As a place to us to produce a refreshing morning, Was nestled a space full of easy-to-use and clean. Enough to take a storage space, Also with consideration to the ease of cleaning. On the floor of the exclusive residential units were laid the marble tiles that feeling of luxury. ※ In the apartment gallery, Powder room of the equipment can be confirmed. (The room is different from the one of this sale)](/images/kanagawa/kawasakishisaiwai/fbabd4e09.jpg) [Powder Room] Your hair, As a place to us to produce a refreshing morning, Was nestled a space full of easy-to-use and clean. Enough to take a storage space, Also with consideration to the ease of cleaning. On the floor of the exclusive residential units were laid the marble tiles that feeling of luxury. ※ In the apartment gallery, Powder room of the equipment can be confirmed. (The room is different from the one of this sale) ![Bathing-wash room. [Basin counter] Wash bowl has adopted a type of type darken. In single-lever faucet, It is possible to draw out the faucet part with a hose.](/images/kanagawa/kawasakishisaiwai/fbabd4e17.jpg) [Basin counter] Wash bowl has adopted a type of type darken. In single-lever faucet, It is possible to draw out the faucet part with a hose. ![Bathing-wash room. [Bidet] Sanitary bidet was standard equipment in order to spend every day comfortable. By nanotechnology and ion power, Dirt at the time of use, of course, Adopted TOTO Sefi on Detect technology to prevent the adhesion of dirt, such as blackheads, Keep a clean space. Heating toilet seat, It is also a comfortable sanitary space with deodorization function.](/images/kanagawa/kawasakishisaiwai/fbabd4e07.jpg) [Bidet] Sanitary bidet was standard equipment in order to spend every day comfortable. By nanotechnology and ion power, Dirt at the time of use, of course, Adopted TOTO Sefi on Detect technology to prevent the adhesion of dirt, such as blackheads, Keep a clean space. Heating toilet seat, It is also a comfortable sanitary space with deodorization function. Receipt![Receipt. [Big walk-in closet] Nor it can enter and exit from the hallway from the living room, It can be used as a storage space of the family. You can also store plenty memories of going more and more families each time through the time. (Except for some type)](/images/kanagawa/kawasakishisaiwai/fbabd4e01.jpg) [Big walk-in closet] Nor it can enter and exit from the hallway from the living room, It can be used as a storage space of the family. You can also store plenty memories of going more and more families each time through the time. (Except for some type) ![Receipt. [Thor type footwear purse] It was installed in the entrance, Thor type footwear purse with extensive storage capacity. Storage space of drawers and umbrella accessories can be stored was also secured. Ventilation is also prompted by the gap, Has become a moisture it is difficult to accumulate structure.](/images/kanagawa/kawasakishisaiwai/fbabd4e08.jpg) [Thor type footwear purse] It was installed in the entrance, Thor type footwear purse with extensive storage capacity. Storage space of drawers and umbrella accessories can be stored was also secured. Ventilation is also prompted by the gap, Has become a moisture it is difficult to accumulate structure. Interior![Interior. [Japanese-style room] living ・ Leading to the dining and flat, Space of open-minded sum. Produce a certain impression calm, Gift to house the comfort and spacious. ※ In the apartment galleryese-style room equipment can be confirmed. (The room is different from the one of this sale)](/images/kanagawa/kawasakishisaiwai/fbabd4e20.jpg) [Japanese-style room] living ・ Leading to the dining and flat, Space of open-minded sum. Produce a certain impression calm, Gift to house the comfort and spacious. ※ In the apartment galleryese-style room equipment can be confirmed. (The room is different from the one of this sale) ![Interior. [Western style room] A large room, Western-style was realized with sophisticated appearance. The space with improved ease of use and functional storage space, As a bedroom that a married couple can relax, We supple meet the family of the life plan. ※ In the apartment gallery, Western-style equipment can be confirmed. (The room is different from the one of this sale)](/images/kanagawa/kawasakishisaiwai/fbabd4e11.jpg) [Western style room] A large room, Western-style was realized with sophisticated appearance. The space with improved ease of use and functional storage space, As a bedroom that a married couple can relax, We supple meet the family of the life plan. ※ In the apartment gallery, Western-style equipment can be confirmed. (The room is different from the one of this sale) ![Interior. [Entrance] So as to foresee the quality time to spend at home, Entrance that was designed elegance and profound feeling. On the floor paved with natural marble feeling of luxury, I have directed the appropriate facial expression on the face of the house. ※ In the apartment gallery, Entrance of the equipment can be confirmed. (The room is different from the one of this sale)](/images/kanagawa/kawasakishisaiwai/fbabd4e14.jpg) [Entrance] So as to foresee the quality time to spend at home, Entrance that was designed elegance and profound feeling. On the floor paved with natural marble feeling of luxury, I have directed the appropriate facial expression on the face of the house. ※ In the apartment gallery, Entrance of the equipment can be confirmed. (The room is different from the one of this sale) Shared facilities![Shared facilities. [Richly, Main entrance with a sublime porte-cochere] A driveway that can approach smoothly from the roadway entrance. Guarded by a big roof, You can get in and out of the car without getting wet even on rainy days. Entrance gate, Profound and elegant structure reminiscent of a prestigious hotel. To produce a sense of luxury of the entire building, It enhances the pride of the people live. (Rendering)](/images/kanagawa/kawasakishisaiwai/fbabd4f03.jpg) [Richly, Main entrance with a sublime porte-cochere] A driveway that can approach smoothly from the roadway entrance. Guarded by a big roof, You can get in and out of the car without getting wet even on rainy days. Entrance gate, Profound and elegant structure reminiscent of a prestigious hotel. To produce a sense of luxury of the entire building, It enhances the pride of the people live. (Rendering) ![Shared facilities. [Another entrance to a profound sense of] Sub entrance, Enhance the convenience of the people live, So to speak resident private entrance. Designs using marble luxury, The main entrance as well have praised the magnificent height. (Rendering)](/images/kanagawa/kawasakishisaiwai/fbabd4f08.jpg) [Another entrance to a profound sense of] Sub entrance, Enhance the convenience of the people live, So to speak resident private entrance. Designs using marble luxury, The main entrance as well have praised the magnificent height. (Rendering) ![Shared facilities. [beautifully, Proud. Entrance Hall of Yingbin to produce a sense of satisfaction] Not just pass by just, Entrance Hall, which was designed as an important stage to decorate the living drama of. Massive appearance that weaves the luxury marble and granite that was used. Transitory of four seasons to look through the glass. Rich look of the day and night light and the light to produce. All of them, It will increase the satisfaction of the things that live here. (Rendering)](/images/kanagawa/kawasakishisaiwai/fbabd4f01.jpg) [beautifully, Proud. Entrance Hall of Yingbin to produce a sense of satisfaction] Not just pass by just, Entrance Hall, which was designed as an important stage to decorate the living drama of. Massive appearance that weaves the luxury marble and granite that was used. Transitory of four seasons to look through the glass. Rich look of the day and night light and the light to produce. All of them, It will increase the satisfaction of the things that live here. (Rendering) ![Shared facilities. [Marble colonnade is impressive, Richly Yingbin space] Three colonnaded the contrast by white and black marble controversial modern impression. Marble rich texture, It has given a profound feeling and style of space. Lavish use of the granite on the floor, Beautiful vermilion of the marble to design accents. Night, Beauty of the colonnaded floating in lighting, It celebrates gently people who live here. (Entrance Hall Rendering)](/images/kanagawa/kawasakishisaiwai/fbabd4f02.jpg) [Marble colonnade is impressive, Richly Yingbin space] Three colonnaded the contrast by white and black marble controversial modern impression. Marble rich texture, It has given a profound feeling and style of space. Lavish use of the granite on the floor, Beautiful vermilion of the marble to design accents. Night, Beauty of the colonnaded floating in lighting, It celebrates gently people who live here. (Entrance Hall Rendering) ![Shared facilities. [Outdoor party feel free to enjoy barbecue Garden] Barbecue garden with a full-fledged barbecue facilities, Exhilarating space make me forget that it is within the grounds of the apartment. While feeling a pleasant breeze, You can spend a good time to invite family and friends. (Rendering)](/images/kanagawa/kawasakishisaiwai/fbabd4f13.jpg) [Outdoor party feel free to enjoy barbecue Garden] Barbecue garden with a full-fledged barbecue facilities, Exhilarating space make me forget that it is within the grounds of the apartment. While feeling a pleasant breeze, You can spend a good time to invite family and friends. (Rendering) ![Shared facilities. [Support exchanges between children and Mom a children's room] Consisting of outdoor space with a spacious playroom and pool, It is a space for children. Without hesitation even on a rainy day, You can freely play. Also takes an active part as a place of exchange between mom. (Rendering)](/images/kanagawa/kawasakishisaiwai/fbabd4f06.jpg) [Support exchanges between children and Mom a children's room] Consisting of outdoor space with a spacious playroom and pool, It is a space for children. Without hesitation even on a rainy day, You can freely play. Also takes an active part as a place of exchange between mom. (Rendering) ![Shared facilities. [Fitness help to lack of exercise eliminate and health management] On the first floor with a view of the trees in the garden, It was provided with a fitness room with a variety of training machine. In open space that plenty of light enters, Eliminate the lack of exercise writing a pleasant sweat. Also helps the health management of the family. (Rendering)](/images/kanagawa/kawasakishisaiwai/fbabd4f14.jpg) [Fitness help to lack of exercise eliminate and health management] On the first floor with a view of the trees in the garden, It was provided with a fitness room with a variety of training machine. In open space that plenty of light enters, Eliminate the lack of exercise writing a pleasant sweat. Also helps the health management of the family. (Rendering) ![Shared facilities. [Delivery Box] It receives a home delivery material in the absence, Set up a store delivery box. Since the taken out at any time 24 hours, Slower is the peace of mind of course even during the trip of return home. (Same specifications)](/images/kanagawa/kawasakishisaiwai/fbabd4f16.jpg) [Delivery Box] It receives a home delivery material in the absence, Set up a store delivery box. Since the taken out at any time 24 hours, Slower is the peace of mind of course even during the trip of return home. (Same specifications) Security![Security. [Security system of the peace of mind] It also adopted 24-hour security system, which was partnered with ALSOK, Press the panic button in the dwelling unit in the event of an emergency, Or of machinery and equipment anomalies, such as when the various sensor detects, Alarm goes through a management member chamber to the Disaster Prevention Center. Appropriate treatment, such as the clerk is rushed to the scene is done.](/images/kanagawa/kawasakishisaiwai/fbabd4f10.gif) [Security system of the peace of mind] It also adopted 24-hour security system, which was partnered with ALSOK, Press the panic button in the dwelling unit in the event of an emergency, Or of machinery and equipment anomalies, such as when the various sensor detects, Alarm goes through a management member chamber to the Disaster Prevention Center. Appropriate treatment, such as the clerk is rushed to the scene is done. ![Security. [Auto-lock system with a TV monitor] Living in each dwelling unit ・ Set up a hands-free intercom with TV monitor in the dining. Each entrance of visitors, You can check the TV monitor that is attached to the intercom as well as voice. Hard sell is shut out on the spot. Also, Also you can check the visitors again at the door before the intercom, To protect the live of human safety and privacy.](/images/kanagawa/kawasakishisaiwai/fbabd4f04.gif) [Auto-lock system with a TV monitor] Living in each dwelling unit ・ Set up a hands-free intercom with TV monitor in the dining. Each entrance of visitors, You can check the TV monitor that is attached to the intercom as well as voice. Hard sell is shut out on the spot. Also, Also you can check the visitors again at the door before the intercom, To protect the live of human safety and privacy. ![Security. [Double lock to enhance crime prevention ・ Crime prevention Samoeng] Because it takes twice as long to intrusion by placing a progressive cylinder lock of the entrance door to the double, Double lock of the dwelling unit is said to be less likely to target illegal intrusion. Other, Bar pry strong sickle dead bolt lock to violence vandalism, etc., Such as a strong crime prevention thumb turn to "thumb turning", Take crime prevention measures from various directions, It has extended the safety of the city life. (Same specifications)](/images/kanagawa/kawasakishisaiwai/fbabd4f11.jpg) [Double lock to enhance crime prevention ・ Crime prevention Samoeng] Because it takes twice as long to intrusion by placing a progressive cylinder lock of the entrance door to the double, Double lock of the dwelling unit is said to be less likely to target illegal intrusion. Other, Bar pry strong sickle dead bolt lock to violence vandalism, etc., Such as a strong crime prevention thumb turn to "thumb turning", Take crime prevention measures from various directions, It has extended the safety of the city life. (Same specifications) ![Security. [Coin unlocking / Lever handle] Just in case the situation, The key can be locked from the inside, All adopted a type that can be unlocked with a single coin from the corridor side. Also, The lever handle of the interior doors, It adopted a rounded design, Also conscious that there are no injuries when the children and the elderly were hit. (Same specifications)](/images/kanagawa/kawasakishisaiwai/fbabd4f12.jpg) [Coin unlocking / Lever handle] Just in case the situation, The key can be locked from the inside, All adopted a type that can be unlocked with a single coin from the corridor side. Also, The lever handle of the interior doors, It adopted a rounded design, Also conscious that there are no injuries when the children and the elderly were hit. (Same specifications) ![Security. [Progressive cylinder key] It has adopted a progressive cylinder key, which boasts a high level of security in the entrance door. The two-way structure of the contact surface is different from the main tumbler and side tumbler of a key, Theory key differences is 100 billion ways. further, Resistant to drill attack in the adoption of high hardness parts, Replicated because the position of the dimples of the key is complex it is also difficult. Also, By combining a double lock to install the key to the two units at the top and bottom of the door handle, It greatly enhances the crime prevention. (Conceptual diagram)](/images/kanagawa/kawasakishisaiwai/fbabd4f17.gif) [Progressive cylinder key] It has adopted a progressive cylinder key, which boasts a high level of security in the entrance door. The two-way structure of the contact surface is different from the main tumbler and side tumbler of a key, Theory key differences is 100 billion ways. further, Resistant to drill attack in the adoption of high hardness parts, Replicated because the position of the dimples of the key is complex it is also difficult. Also, By combining a double lock to install the key to the two units at the top and bottom of the door handle, It greatly enhances the crime prevention. (Conceptual diagram) Building structure![Building structure. [Basic building with high earthquake resistance which has been subjected to consideration of the earthquake] Land, Infrastructure and Transport Minister certified more than shaft diameter 120cm was of earth drill pile and 拡底 pile that spread the distal end portion of the pile (拡低 diameter 140 ~ 240cm), Buried up to about 29m together 82 present the underlying part (except for the entrance building). Become a support layer, Is a stratum of about 10,000 years ago and deposited up to now from the gravel bed in the basement about 28m.](/images/kanagawa/kawasakishisaiwai/fbabd4f18.gif) [Basic building with high earthquake resistance which has been subjected to consideration of the earthquake] Land, Infrastructure and Transport Minister certified more than shaft diameter 120cm was of earth drill pile and 拡底 pile that spread the distal end portion of the pile (拡低 diameter 140 ~ 240cm), Buried up to about 29m together 82 present the underlying part (except for the entrance building). Become a support layer, Is a stratum of about 10,000 years ago and deposited up to now from the gravel bed in the basement about 28m. ![Building structure. [Structure building frame with excellent durability] Pillar is the main structural member of the residential building ・ Liang ・ On the floor slab, 27N at a minimum / Concrete to the adoption of design criteria strength of m sq m, It has maintained a more robust design criteria strength (except for some). ※ Outdoor facility ・ Except for the concrete accessory facilities, etc..](/images/kanagawa/kawasakishisaiwai/fbabd4f07.gif) [Structure building frame with excellent durability] Pillar is the main structural member of the residential building ・ Liang ・ On the floor slab, 27N at a minimum / Concrete to the adoption of design criteria strength of m sq m, It has maintained a more robust design criteria strength (except for some). ※ Outdoor facility ・ Except for the concrete accessory facilities, etc.. ![Building structure. [Tabasami prevention stopper] When you open the sash, It established the prevention stopper Tabasami so as not to pinch your fingers. (Same specifications)](/images/kanagawa/kawasakishisaiwai/fbabd4f09.jpg) [Tabasami prevention stopper] When you open the sash, It established the prevention stopper Tabasami so as not to pinch your fingers. (Same specifications) ![Building structure. [Sheet flooring with excellent durability] The flooring, Less likely to scratch luck, Resistant to water, And adopt a sheet flooring that I do not need waxing. Since the dirt is also easy to wipe off, It is easy to clean. (Same specifications)](/images/kanagawa/kawasakishisaiwai/fbabd4f15.jpg) [Sheet flooring with excellent durability] The flooring, Less likely to scratch luck, Resistant to water, And adopt a sheet flooring that I do not need waxing. Since the dirt is also easy to wipe off, It is easy to clean. (Same specifications) ![Building structure. [Foot security lighting] In preparation for the event of a power outage, Installing a foot security lighting in the hallway. Automatically lights up in the event of a power failure, To ensure the visibility. By removing, It can also be used as a flashlight. (Same specifications)](/images/kanagawa/kawasakishisaiwai/fbabd4f20.jpg) [Foot security lighting] In preparation for the event of a power outage, Installing a foot security lighting in the hallway. Automatically lights up in the event of a power failure, To ensure the visibility. By removing, It can also be used as a flashlight. (Same specifications) ![Building structure. [The human body sensing sensor switch] By sensing the flow of people, Automatically turn on the entrance lighting ・ The human body sensing sensor switch to turn off. It is not necessary to look for the switch in the dark, It is safe at night. (Same specifications)](/images/kanagawa/kawasakishisaiwai/fbabd4f19.jpg) [The human body sensing sensor switch] By sensing the flow of people, Automatically turn on the entrance lighting ・ The human body sensing sensor switch to turn off. It is not necessary to look for the switch in the dark, It is safe at night. (Same specifications) ![Building structure. [Kawasaki Condominium environmental performance display] Based on the efforts of the building environment plan that building owners to submit to Kawasaki, 6 are evaluated in the radar charts and 5 stage comprehensive evaluation result of the items. ( ※ For more information see "Housing term large Dictionary")](/images/kanagawa/kawasakishisaiwai/fbabd4f05.gif) [Kawasaki Condominium environmental performance display] Based on the efforts of the building environment plan that building owners to submit to Kawasaki, 6 are evaluated in the radar charts and 5 stage comprehensive evaluation result of the items. ( ※ For more information see "Housing term large Dictionary") Surrounding environment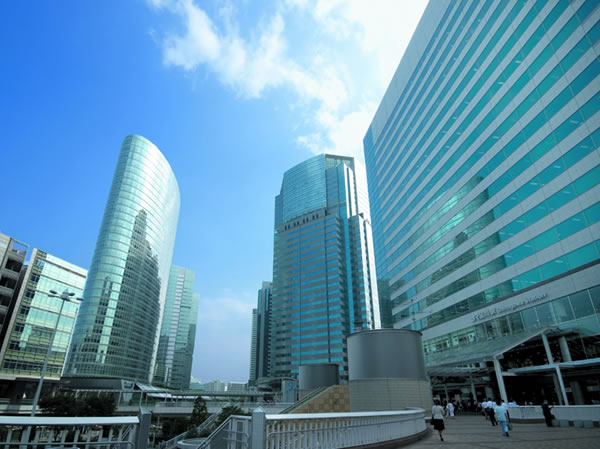 Shinagawa to develop as a new business city before "Shinagawa" station. To Shinagawa Shinkansen stop station, Only 13 minutes. 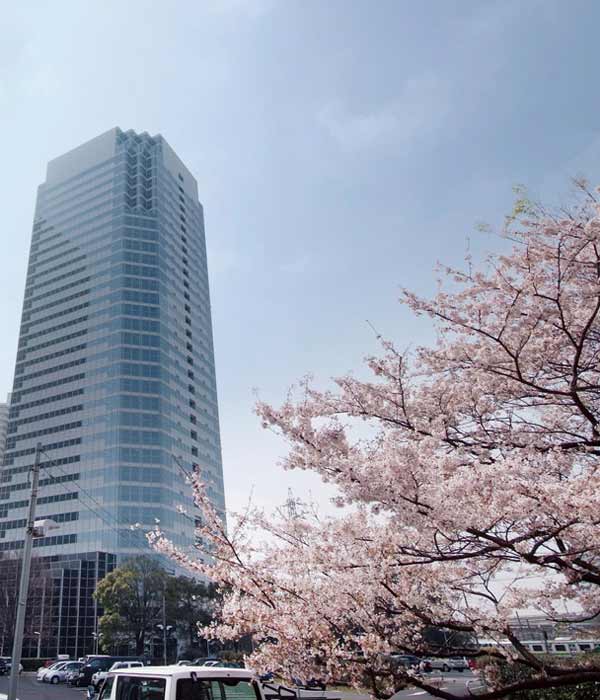 Shin-Kawasaki Station east around 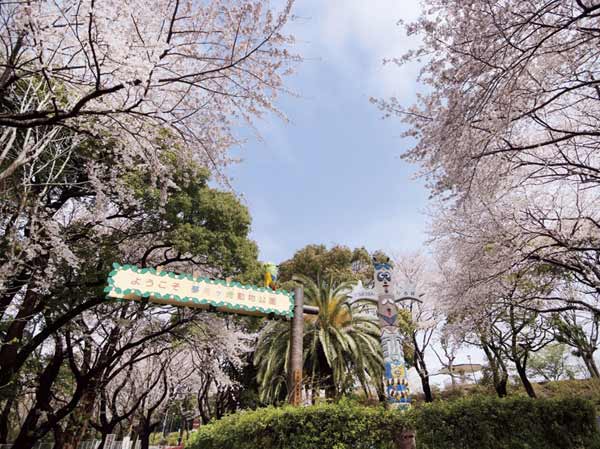 Dreamed months Saki animal park (7 min walk, About 550m) 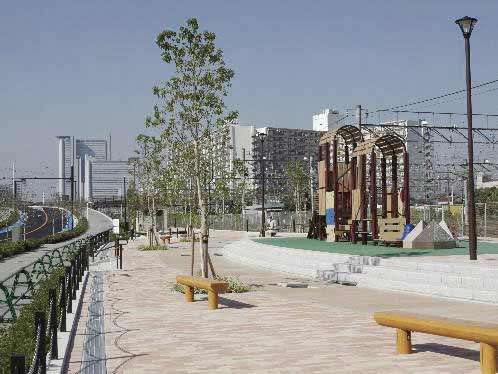 Shin-Kawasaki Fureai Park (a 10-minute walk, About 800m) 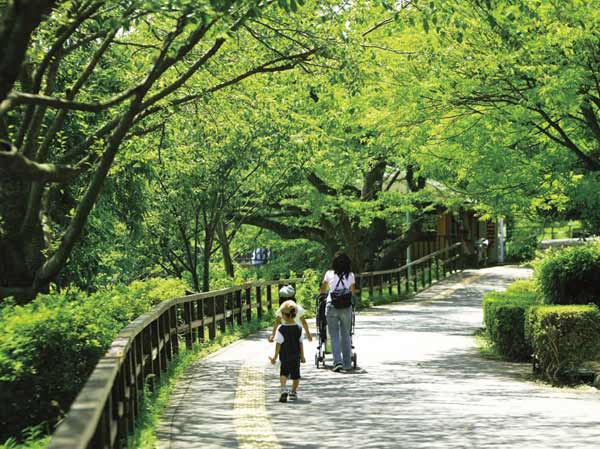 Prefectural Mitsuikekoen (50-minute walk, About 3940m) 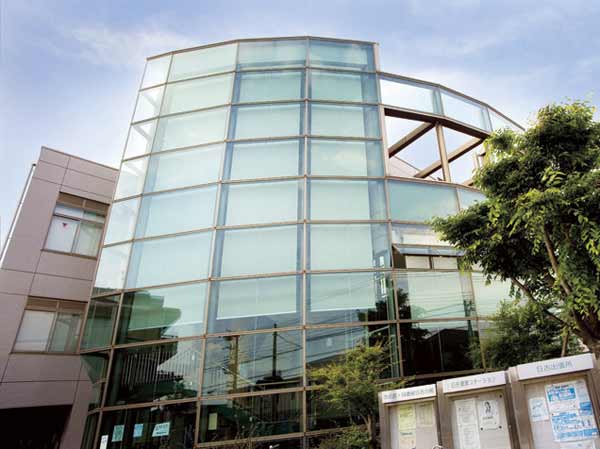 Kawasaki Tatsuko library Hiyoshi Branch (18 mins, About 1390m) Floor: 3LDK + BW, the area occupied: 85.4 sq m, Price: 43,880,000 yen, now on sale 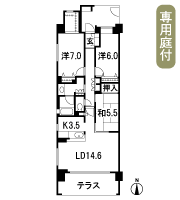 Floor: 3LDK + BW, the occupied area: 80.07 sq m, Price: 40,580,000 yen, now on sale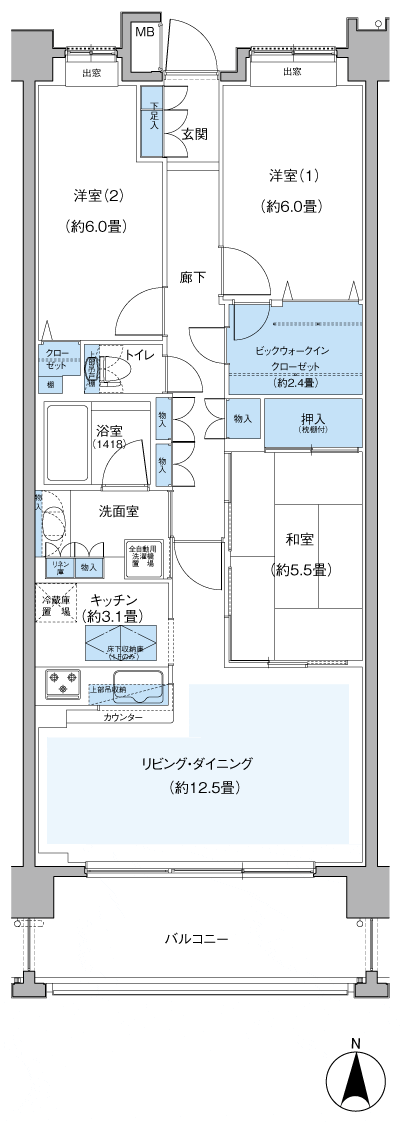 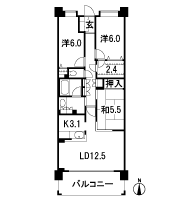 Floor: 3LDK + BW + WIC, the occupied area: 80.07 sq m, Price: 42,580,000 yen, now on sale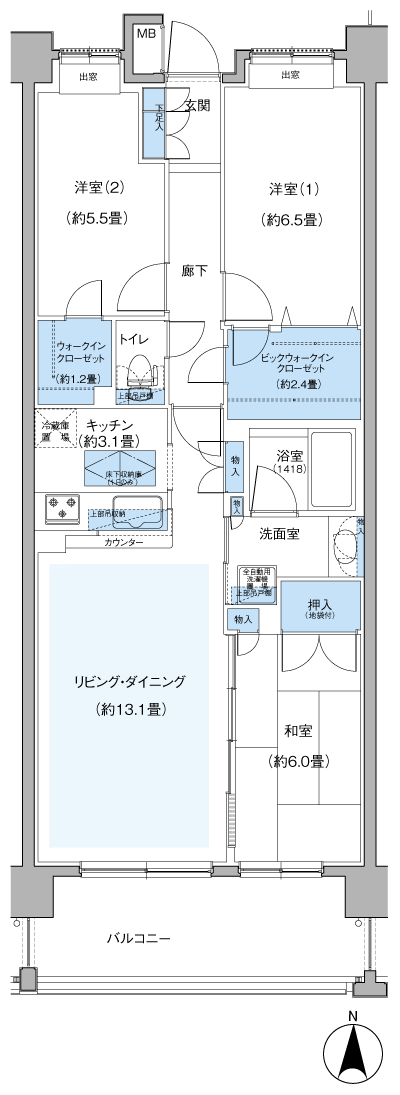 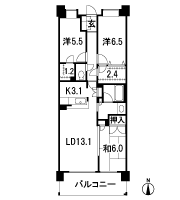 Floor: 3LDK + BW, the occupied area: 72 sq m, Price: 36,580,000 yen, now on sale 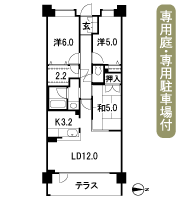 Floor: 3LDK + BW, the occupied area: 72 sq m, Price: 36,880,000 yen, now on sale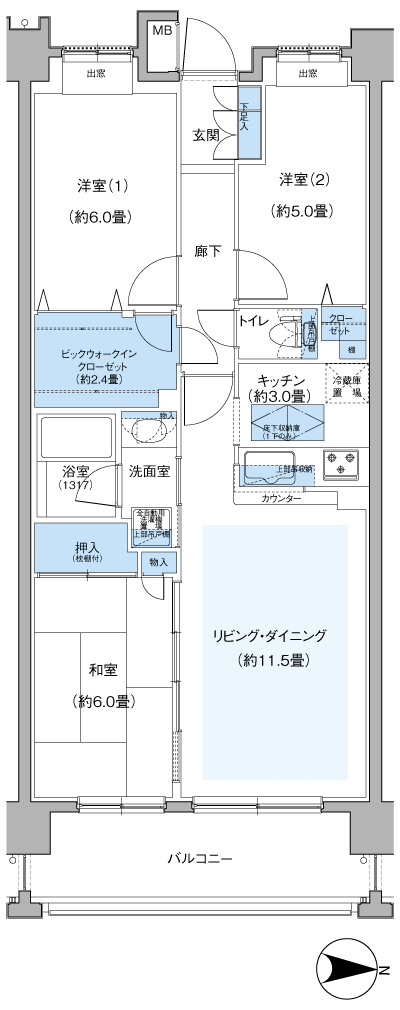 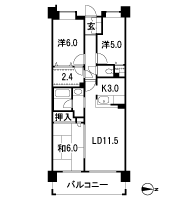 Floor: 3LDK + BW, the occupied area: 76.25 sq m, Price: 40,980,000 yen, now on sale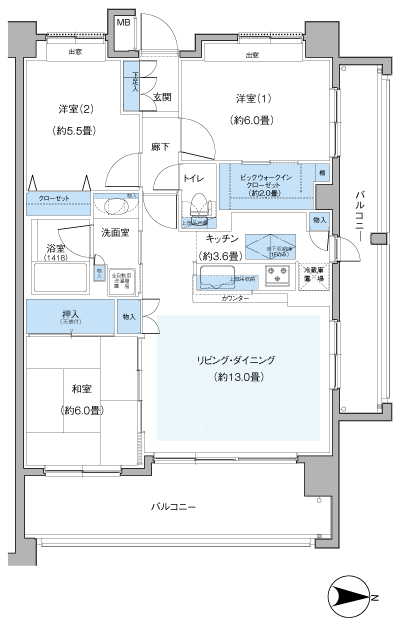 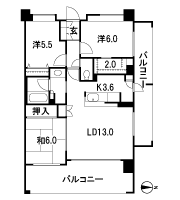 Location | |||||||||||||||||||||||||||||||||||||||||||||||||||||||||||||||||||||||||||||||||||||||||||||||||||