Investing in Japanese real estate
2013
41,900,000 yen ~ 58,900,000 yen, 3LDK ・ 4LDK, 71.72 sq m ~ 82.58 sq m
New Apartments » Kanto » Kanagawa Prefecture » Kawasaki Kou District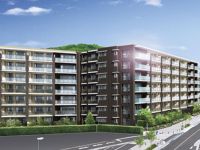 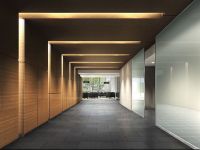
Buildings and facilities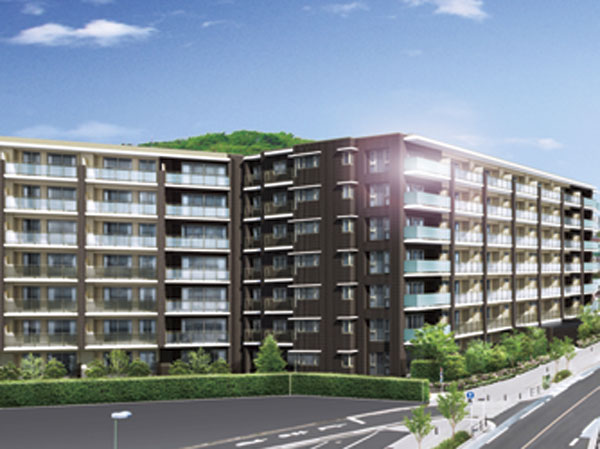 Exterior - Rendering 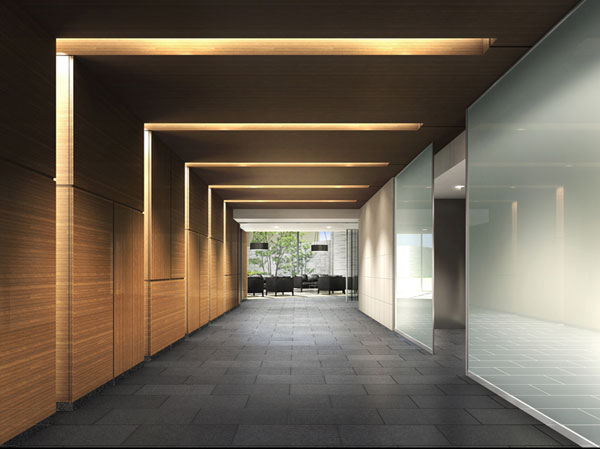 Entrance Hall Rendering 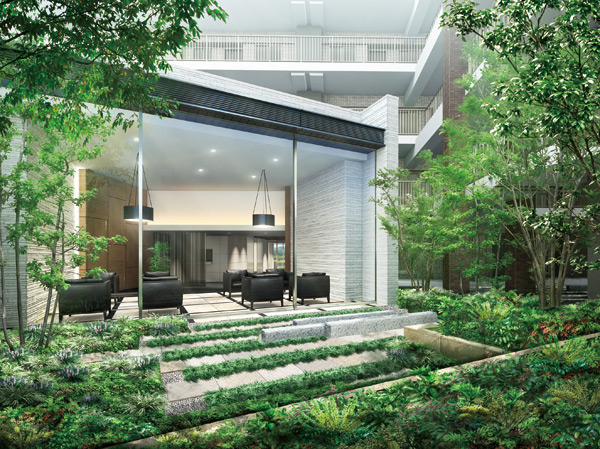 View Garden Rendering Surrounding environment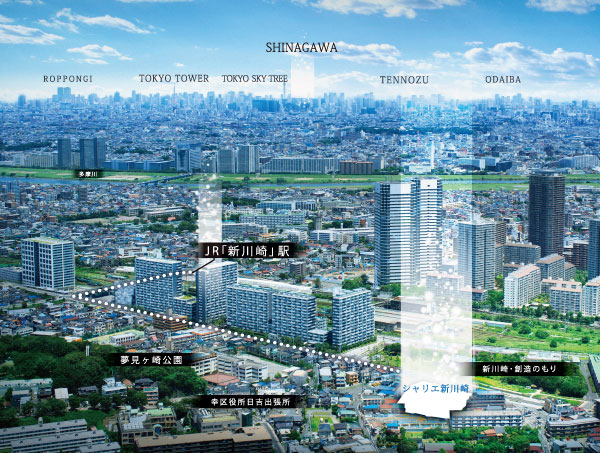 Aerial photo of the local vicinity is, In fact a slightly different is subjected to a CG processing to those that were taken in July 2012. 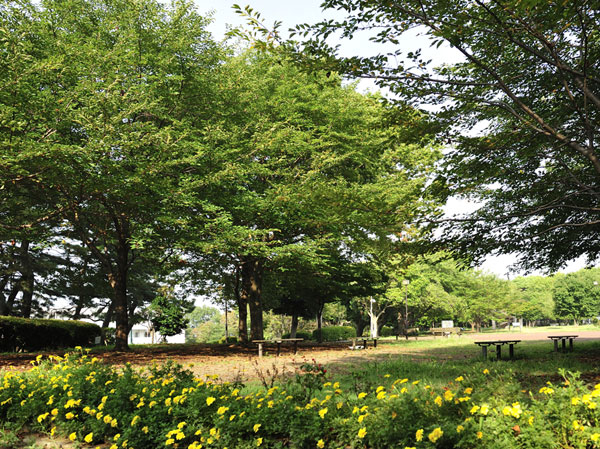 Dreamed months Saki park (about 310m / 4-minute walk) 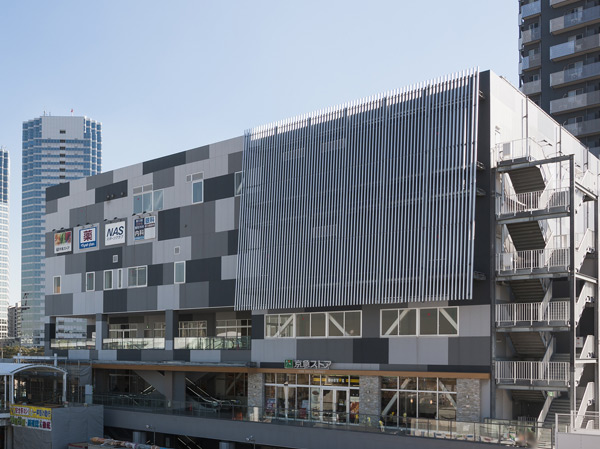 Sinkers mall (about 480m / 6-minute walk) Kitchen![Kitchen. [kitchen] Both the sense of quality of functionality and interior as a food atelier. living ・ The kitchen, which was to have a sense of unity with the dining, To ensure the comfort of the storage space, Standard facilities such as water purifiers and disposer. Stuck in the day-to-day usability and aesthetics. ※ Published photograph of the model room A8 type](/images/kanagawa/kawasakishisaiwai/09c7dae01.jpg) [kitchen] Both the sense of quality of functionality and interior as a food atelier. living ・ The kitchen, which was to have a sense of unity with the dining, To ensure the comfort of the storage space, Standard facilities such as water purifiers and disposer. Stuck in the day-to-day usability and aesthetics. ※ Published photograph of the model room A8 type ![Kitchen. [Water purifier integrated shower faucet (Toray ・ Torebino)] Easier to clean in the shower head, which extends. Water purifier "Toure ・ Torebino "the built-in. Cartridge is safe with a "visible window" you can see the dirt has been removed. ※ All of the following publication photograph of the same specification](/images/kanagawa/kawasakishisaiwai/09c7dae02.jpg) [Water purifier integrated shower faucet (Toray ・ Torebino)] Easier to clean in the shower head, which extends. Water purifier "Toure ・ Torebino "the built-in. Cartridge is safe with a "visible window" you can see the dirt has been removed. ※ All of the following publication photograph of the same specification ![Kitchen. [Wide and quiet sink] Cookware is also easy to wash breadth and depth, etc.. Quiet design also incorporates.](/images/kanagawa/kawasakishisaiwai/09c7dae03.jpg) [Wide and quiet sink] Cookware is also easy to wash breadth and depth, etc.. Quiet design also incorporates. ![Kitchen. [Kitchen Panel] Dirt is easily wiped off, Set up a beautiful kitchen panel also to look to the wall.](/images/kanagawa/kawasakishisaiwai/09c7dae04.jpg) [Kitchen Panel] Dirt is easily wiped off, Set up a beautiful kitchen panel also to look to the wall. ![Kitchen. [All slide storage] Wide open, It is likely to take out those in the slide storage. Katazuki you and clean with efficient space. Also features a spice rack that can be stored and seasoning.](/images/kanagawa/kawasakishisaiwai/09c7dae05.jpg) [All slide storage] Wide open, It is likely to take out those in the slide storage. Katazuki you and clean with efficient space. Also features a spice rack that can be stored and seasoning. Bathing-wash room![Bathing-wash room. [Powder Room] Studded comfortable function, Chic grooming space. The powder room, Adopted system cabinet having a wide triple mirror. And the like useful dryer hook and tissue spaces Kagamiura storage, To clean easy-to-use space.](/images/kanagawa/kawasakishisaiwai/09c7dae06.jpg) [Powder Room] Studded comfortable function, Chic grooming space. The powder room, Adopted system cabinet having a wide triple mirror. And the like useful dryer hook and tissue spaces Kagamiura storage, To clean easy-to-use space. ![Bathing-wash room. [Three-sided mirror back storage] We established a convenient shelf for storage, such as toiletries and cosmetics.](/images/kanagawa/kawasakishisaiwai/09c7dae07.jpg) [Three-sided mirror back storage] We established a convenient shelf for storage, such as toiletries and cosmetics. ![Bathing-wash room. [Counter-integrated basin bowl] There is no seam, Easy to clean. Clean design is also attractive.](/images/kanagawa/kawasakishisaiwai/09c7dae08.jpg) [Counter-integrated basin bowl] There is no seam, Easy to clean. Clean design is also attractive. ![Bathing-wash room. [Bathroom] Not only as a relaxation space, Consideration to the ease of care. Bathroom, In a space that you can bathe comfortably every day. Otobasu, In addition to bathroom ventilation heating dryer, Water droplets remaining hard floor and hot water have been adopted, such as cold hard to keep warm tub.](/images/kanagawa/kawasakishisaiwai/09c7dae09.jpg) [Bathroom] Not only as a relaxation space, Consideration to the ease of care. Bathroom, In a space that you can bathe comfortably every day. Otobasu, In addition to bathroom ventilation heating dryer, Water droplets remaining hard floor and hot water have been adopted, such as cold hard to keep warm tub. ![Bathing-wash room. [Bathroom ventilation heating dryer] To suppress the mold, Before bathing of washing and drying and cold season heating is also available.](/images/kanagawa/kawasakishisaiwai/09c7dae10.jpg) [Bathroom ventilation heating dryer] To suppress the mold, Before bathing of washing and drying and cold season heating is also available. ![Bathing-wash room. [It is unlikely to cool hot water, Utility costs also reduce "warm bath"] Only evening 6 o'clock in the hot water falls 2 ℃ at 12 midnight. It reduces the reheating times, You can save utility costs, You can bathe at any time without having to worry about the time. (Conceptual diagram)](/images/kanagawa/kawasakishisaiwai/09c7dae11.gif) [It is unlikely to cool hot water, Utility costs also reduce "warm bath"] Only evening 6 o'clock in the hot water falls 2 ℃ at 12 midnight. It reduces the reheating times, You can save utility costs, You can bathe at any time without having to worry about the time. (Conceptual diagram) Receipt![Receipt. [closet] Since it can be stored securely, Live clean beautifully. Not only the hallways and entrance of storage space, Also in each room and the water around, Installation efficiently taking advantage of the system storage space. In accordance with the respective space applications, And out easily, It has achieved a beautiful storage.](/images/kanagawa/kawasakishisaiwai/09c7dae12.jpg) [closet] Since it can be stored securely, Live clean beautifully. Not only the hallways and entrance of storage space, Also in each room and the water around, Installation efficiently taking advantage of the system storage space. In accordance with the respective space applications, And out easily, It has achieved a beautiful storage. 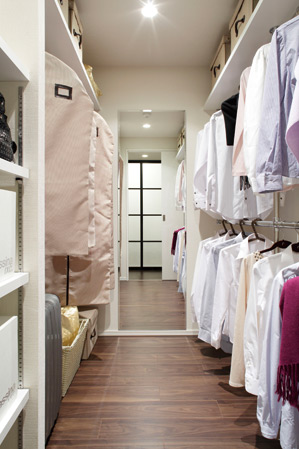 Family cloak 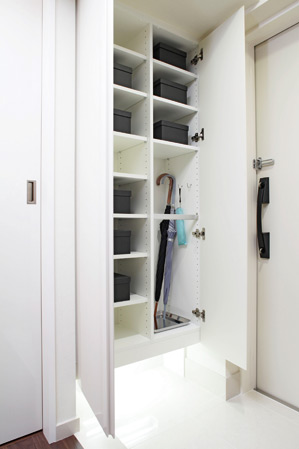 Shoe box Interior![Interior. [living ・ dining] Fine sense of openness is, Heals the mind and body. Sophisticated space to feel glamorous Some chic.](/images/kanagawa/kawasakishisaiwai/09c7dae15.jpg) [living ・ dining] Fine sense of openness is, Heals the mind and body. Sophisticated space to feel glamorous Some chic. ![Interior. [living ・ dining] From morning awakening, In the space of the night to ... afford to relax at the end of the day, Michiru is mellow private time. living ・ In the dining and living room, In order to get comfortable stay in any time of the day, Ensure the space of the room. Also, The furniture and art to adopt the easy to coordinate the dark color of the flooring, It was a chic private space for adults.](/images/kanagawa/kawasakishisaiwai/09c7dae16.jpg) [living ・ dining] From morning awakening, In the space of the night to ... afford to relax at the end of the day, Michiru is mellow private time. living ・ In the dining and living room, In order to get comfortable stay in any time of the day, Ensure the space of the room. Also, The furniture and art to adopt the easy to coordinate the dark color of the flooring, It was a chic private space for adults. ![Interior. [balcony] Balcony to feel the tenderness of the wind, Outdoor living that can freely produce. Balcony of a large sash over the, living ・ You can feel the sense of unity with the dining "outdoor living". Please spend an open moments in the production of your choice.](/images/kanagawa/kawasakishisaiwai/09c7dae17.jpg) [balcony] Balcony to feel the tenderness of the wind, Outdoor living that can freely produce. Balcony of a large sash over the, living ・ You can feel the sense of unity with the dining "outdoor living". Please spend an open moments in the production of your choice. Other![Other. [High efficiency TES heat source machine "eco Jaws"] And re-use to make a hot water in the waste heat at the time of conventional discarded have gas combustion secondary heat exchanger, To use, such as the hot water supply and floor heating "Eco Jaws". To enhance the thermal efficiency, Support the day-to-day energy conservation. Cost saving will also be realized with high efficiency of application and eco Jaws fee menu.](/images/kanagawa/kawasakishisaiwai/09c7dae18.gif) [High efficiency TES heat source machine "eco Jaws"] And re-use to make a hot water in the waste heat at the time of conventional discarded have gas combustion secondary heat exchanger, To use, such as the hot water supply and floor heating "Eco Jaws". To enhance the thermal efficiency, Support the day-to-day energy conservation. Cost saving will also be realized with high efficiency of application and eco Jaws fee menu. ![Other. [High thermal insulation effect "double-glazing"] The living room and kitchen of the window facing the balcony, Employing a multi-layer glass which is provided an air layer between two glass. Also increase heating and cooling efficiency because it has excellent thermal insulation properties, Also demonstrated condensation suppression effect.](/images/kanagawa/kawasakishisaiwai/09c7dae19.jpg) [High thermal insulation effect "double-glazing"] The living room and kitchen of the window facing the balcony, Employing a multi-layer glass which is provided an air layer between two glass. Also increase heating and cooling efficiency because it has excellent thermal insulation properties, Also demonstrated condensation suppression effect. 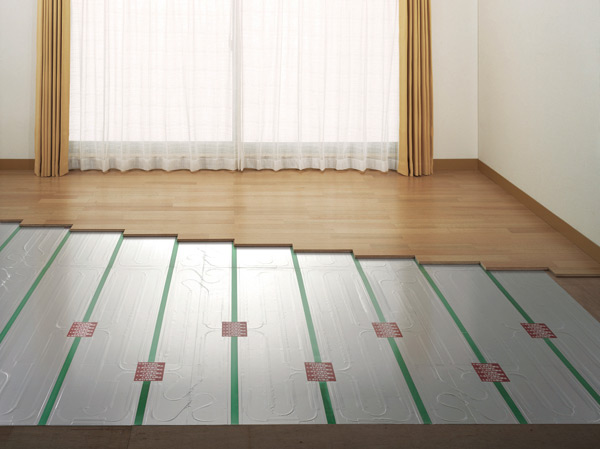 (Shared facilities ・ Common utility ・ Pet facility ・ Variety of services ・ Security ・ Earthquake countermeasures ・ Disaster-prevention measures ・ Building structure ・ Such as the characteristics of the building) Shared facilities![Shared facilities. [Exterior - Rendering] The appearance of the 7-storey stately, The whole wide form, Wrapped in soft colors of dark brown tiles and beige white, It expressed the strength that has been refined along with the sense of quality. Also, In order for you to enjoy every day an empty breadth, Many adopt a glass on the balcony handrail.](/images/kanagawa/kawasakishisaiwai/09c7daf02.jpg) [Exterior - Rendering] The appearance of the 7-storey stately, The whole wide form, Wrapped in soft colors of dark brown tiles and beige white, It expressed the strength that has been refined along with the sense of quality. Also, In order for you to enjoy every day an empty breadth, Many adopt a glass on the balcony handrail. ![Shared facilities. [Coach Entrance Rendering] The front of the residence, Providing a rich green belt and driveway space is to coach Entrance, We directed the moisture full of landscape, such as the green and integral park that spread to the other side of the street. Wrap the pedestrian entrance and car dedicated entrance in green, Welcomes leisurely you everyone to become you live.](/images/kanagawa/kawasakishisaiwai/09c7daf03.jpg) [Coach Entrance Rendering] The front of the residence, Providing a rich green belt and driveway space is to coach Entrance, We directed the moisture full of landscape, such as the green and integral park that spread to the other side of the street. Wrap the pedestrian entrance and car dedicated entrance in green, Welcomes leisurely you everyone to become you live. ![Shared facilities. [Entrance Hall Rendering] Enter the glass door of the coach Entrance, On the wall surface of the wood grain of the dark brown to the entrance hall of the L-shaped light of indirect lighting is continuous. Glass screen of mail corner side, In addition the delicate light to calm space, You are nestled welcomes gently live people.](/images/kanagawa/kawasakishisaiwai/09c7daf04.jpg) [Entrance Hall Rendering] Enter the glass door of the coach Entrance, On the wall surface of the wood grain of the dark brown to the entrance hall of the L-shaped light of indirect lighting is continuous. Glass screen of mail corner side, In addition the delicate light to calm space, You are nestled welcomes gently live people. ![Shared facilities. [Entrance lounge Rendering] Complete change from the Entrance Hall, Entrance lounge of the ceiling height of about 3.6m the impression is switched. Paste randomly pure white border tiles on the wall, It has brought profound expression in dazzling. Floor is a sharp tile with contrast, In addition dark color of the sofa and lighting equipment is tightening the space, You have to have a cosmopolitan calm.](/images/kanagawa/kawasakishisaiwai/09c7daf05.jpg) [Entrance lounge Rendering] Complete change from the Entrance Hall, Entrance lounge of the ceiling height of about 3.6m the impression is switched. Paste randomly pure white border tiles on the wall, It has brought profound expression in dazzling. Floor is a sharp tile with contrast, In addition dark color of the sofa and lighting equipment is tightening the space, You have to have a cosmopolitan calm. Security![Security. [24-hour online comprehensive monitoring security system] Equipment failure or fire of each dwelling unit in the common areas ・ Very much like to monitoring by the machine 24 hours a day, 365 days a year "Owl 24". Sensor or the like is sensed when abnormal, Report to the security company via the Owl 24 center. To protect the day-to-day life in a quick response, such as security guards to express depending on the situation.](/images/kanagawa/kawasakishisaiwai/09c7daf07.gif) [24-hour online comprehensive monitoring security system] Equipment failure or fire of each dwelling unit in the common areas ・ Very much like to monitoring by the machine 24 hours a day, 365 days a year "Owl 24". Sensor or the like is sensed when abnormal, Report to the security company via the Owl 24 center. To protect the day-to-day life in a quick response, such as security guards to express depending on the situation. ![Security. [Auto-lock system that combines ease of use and crime prevention] The Entrance, Installing the auto-lock with a camera. You can check the visitor from each dwelling unit, It prevents the suspicious person intrusion by double check function.](/images/kanagawa/kawasakishisaiwai/09c7daf08.gif) [Auto-lock system that combines ease of use and crime prevention] The Entrance, Installing the auto-lock with a camera. You can check the visitor from each dwelling unit, It prevents the suspicious person intrusion by double check function. ![Security. [Security cameras (lease method)] Parking and entrance ・ Installed security cameras in strategic points in the site, such as in the elevator. ※ Following publication photograph of the same specification](/images/kanagawa/kawasakishisaiwai/09c7daf09.jpg) [Security cameras (lease method)] Parking and entrance ・ Installed security cameras in strategic points in the site, such as in the elevator. ※ Following publication photograph of the same specification ![Security. [EV within the monitoring monitor (lease method), security window] The monitor of the first floor elevator hall, You can check at all times the interior of the state. Also we have established security window so as not to behind closed doors.](/images/kanagawa/kawasakishisaiwai/09c7daf10.jpg) [EV within the monitoring monitor (lease method), security window] The monitor of the first floor elevator hall, You can check at all times the interior of the state. Also we have established security window so as not to behind closed doors. ![Security. [Reversible rotary cylinder key] It prevents unauthorized copying by about 100 billion kinds of key pattern. Key is a reversible type that can also be used by inserting either side. (Conceptual diagram)](/images/kanagawa/kawasakishisaiwai/09c7daf11.jpg) [Reversible rotary cylinder key] It prevents unauthorized copying by about 100 billion kinds of key pattern. Key is a reversible type that can also be used by inserting either side. (Conceptual diagram) ![Security. [Recording function with intercom] Monitor with intercom in the dwelling unit can be unlocked after checking the state of the entrance in the color image. Also, Also features a recording function.](/images/kanagawa/kawasakishisaiwai/09c7daf12.jpg) [Recording function with intercom] Monitor with intercom in the dwelling unit can be unlocked after checking the state of the entrance in the color image. Also, Also features a recording function. Earthquake ・ Disaster-prevention measures![earthquake ・ Disaster-prevention measures. [With elevator control equipment] If such as the scale of the earthquake that hinder the elevator operation has occurred, Control device is actuated, Immediately an emergency stop to the nearest floor.](/images/kanagawa/kawasakishisaiwai/09c7daf18.gif) [With elevator control equipment] If such as the scale of the earthquake that hinder the elevator operation has occurred, Control device is actuated, Immediately an emergency stop to the nearest floor. ![earthquake ・ Disaster-prevention measures. [Tai Sin door frame] The providing adequate clearance between the door and the frame, Door is easily opened even distorted the door frame in the earthquake, It is designed to be able to ensure the evacuation route.](/images/kanagawa/kawasakishisaiwai/09c7daf19.gif) [Tai Sin door frame] The providing adequate clearance between the door and the frame, Door is easily opened even distorted the door frame in the earthquake, It is designed to be able to ensure the evacuation route. ![earthquake ・ Disaster-prevention measures. [Adoption of earthquake corresponding non-structural wall] Such as a balcony and a shared hallway side of the wall, Not the building of support (= structure) "non-structural wall" is, During an earthquake, The structure or to increase damage by shaking have been made consideration for not or damage.](/images/kanagawa/kawasakishisaiwai/09c7daf17.gif) [Adoption of earthquake corresponding non-structural wall] Such as a balcony and a shared hallway side of the wall, Not the building of support (= structure) "non-structural wall" is, During an earthquake, The structure or to increase damage by shaking have been made consideration for not or damage. Building structure![Building structure. [Stable support ground and direct basic structure] This site is, About from the ground surface 4.8 ~ "Stable support ground" exists in the relatively shallow strata of 6.4m. The bottom of the building as a solid foundation of reinforced concrete, In addition directly under part of the foundation and construction of the "columnar body (column)", which strongly improved the ground with cement solidifying material, Reach to support ground. Support the building in the foundation over the entire surface, It has adopted a stable "direct basis". ※ The depth of the support ground will vary by location.](/images/kanagawa/kawasakishisaiwai/09c7daf13.gif) [Stable support ground and direct basic structure] This site is, About from the ground surface 4.8 ~ "Stable support ground" exists in the relatively shallow strata of 6.4m. The bottom of the building as a solid foundation of reinforced concrete, In addition directly under part of the foundation and construction of the "columnar body (column)", which strongly improved the ground with cement solidifying material, Reach to support ground. Support the building in the foundation over the entire surface, It has adopted a stable "direct basis". ※ The depth of the support ground will vary by location. ![Building structure. [outer wall ・ Tonarito between the wall structure] The outer wall that separates the outdoor and indoor, About 100 ~ Ensure the thickness of 180mm. Also Tonarito between the concrete walls of each dwelling unit is to ensure the thickness of about 180mm, It has extended sound insulation and durability. (Conceptual diagram)](/images/kanagawa/kawasakishisaiwai/09c7daf14.gif) [outer wall ・ Tonarito between the wall structure] The outer wall that separates the outdoor and indoor, About 100 ~ Ensure the thickness of 180mm. Also Tonarito between the concrete walls of each dwelling unit is to ensure the thickness of about 180mm, It has extended sound insulation and durability. (Conceptual diagram) ![Building structure. [ceiling ・ Floor structure] Dwelling unit ceiling of adopting the easy double ceiling structure, such as maintenance of the future of reform and piping. Also floor, Laying a level adjustment material on the concrete, Straight-floor structure subjected to a finishing material of the flooring, etc.. In after securing the concrete thickness of about 200mm, △ LL (I) has adopted a -4 grade flooring. (Conceptual diagram)](/images/kanagawa/kawasakishisaiwai/09c7daf15.gif) [ceiling ・ Floor structure] Dwelling unit ceiling of adopting the easy double ceiling structure, such as maintenance of the future of reform and piping. Also floor, Laying a level adjustment material on the concrete, Straight-floor structure subjected to a finishing material of the flooring, etc.. In after securing the concrete thickness of about 200mm, △ LL (I) has adopted a -4 grade flooring. (Conceptual diagram) ![Building structure. [Welding closure form muscle] The pillar, The band muscles wound so as to surround the main reinforcement, Use the one by one welding weld closed form muscle. Enhance the binding force of the concrete, Prevents such as in the pillars bent the main reinforcement earthquake to collapse. ※ Some foundations, columns, beams Joint, Excluding attached building. (Conceptual diagram)](/images/kanagawa/kawasakishisaiwai/09c7daf16.gif) [Welding closure form muscle] The pillar, The band muscles wound so as to surround the main reinforcement, Use the one by one welding weld closed form muscle. Enhance the binding force of the concrete, Prevents such as in the pillars bent the main reinforcement earthquake to collapse. ※ Some foundations, columns, beams Joint, Excluding attached building. (Conceptual diagram) ![Building structure. [Kawasaki Condominium environmental performance display] A rank of the overall evaluation system the environmental performance of buildings "CASBEE (building comprehensive environmental performance evaluation system)" ( ☆ ☆ ☆ ☆ ) Equivalent to acquisition. Attention and energy to the landscape, Reduce environmental impact, It has been made a variety of considerations, such as the indoor comfort. ※ For more information see "Housing term large Dictionary"](/images/kanagawa/kawasakishisaiwai/09c7daf01.jpg) [Kawasaki Condominium environmental performance display] A rank of the overall evaluation system the environmental performance of buildings "CASBEE (building comprehensive environmental performance evaluation system)" ( ☆ ☆ ☆ ☆ ) Equivalent to acquisition. Attention and energy to the landscape, Reduce environmental impact, It has been made a variety of considerations, such as the indoor comfort. ※ For more information see "Housing term large Dictionary" ![Building structure. [Adopt the Housing Performance Indication System] Adopt a "housing performance evaluation" that Minister of Land, Infrastructure and Transport registration of third-party organization to evaluate objectively housing performance. Get the "design Housing Performance Evaluation Report" to undergo examination at the design stage. Also, Construction ・ It is also scheduled acquisition "construction Housing Performance Evaluation Report" to undergo examination at each stage of completion. (All houses subject) ※ For more information see "Housing term large Dictionary"](/images/kanagawa/kawasakishisaiwai/09c7daf20.jpg) [Adopt the Housing Performance Indication System] Adopt a "housing performance evaluation" that Minister of Land, Infrastructure and Transport registration of third-party organization to evaluate objectively housing performance. Get the "design Housing Performance Evaluation Report" to undergo examination at the design stage. Also, Construction ・ It is also scheduled acquisition "construction Housing Performance Evaluation Report" to undergo examination at each stage of completion. (All houses subject) ※ For more information see "Housing term large Dictionary" Surrounding environment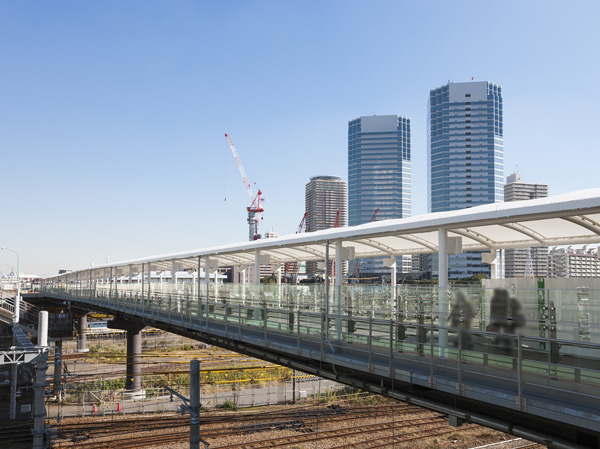 Kashimada this line pedestrian bridge (about 450m / 6-minute walk) 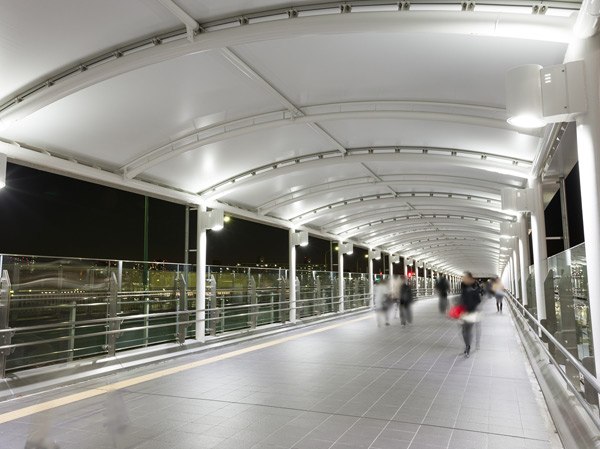 Kashimada this line pedestrian bridge (about 450m / 6-minute walk) 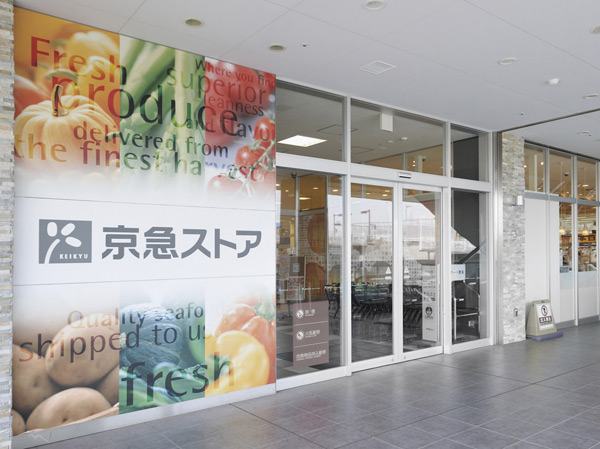 Keikyu store Shin-Kawasaki shop (about 480m / 6-minute walk) 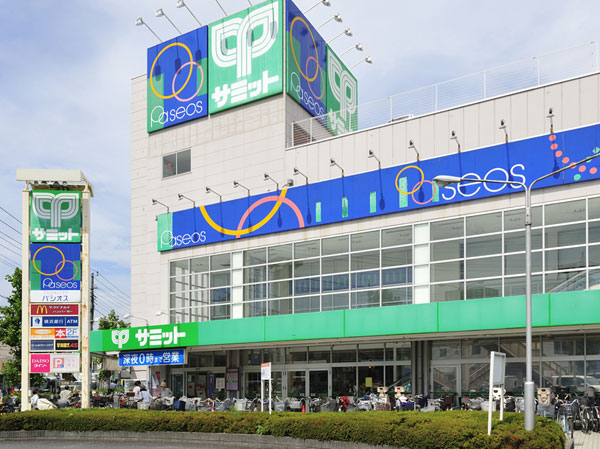 Summit store Minamikase store (about 1040m / Walk 13 minutes) 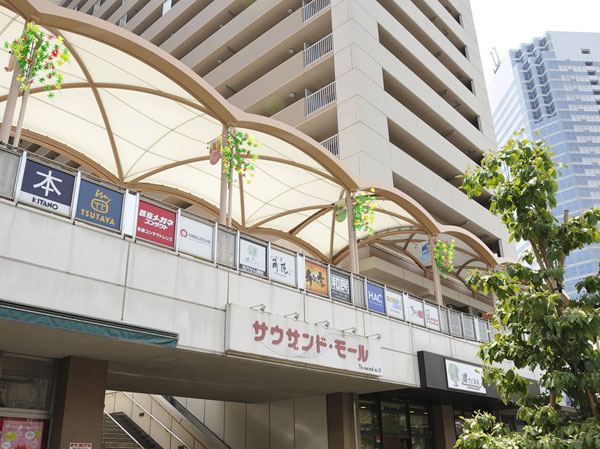 Rurie Shin-Kawasaki (about 1170m / A 15-minute walk) 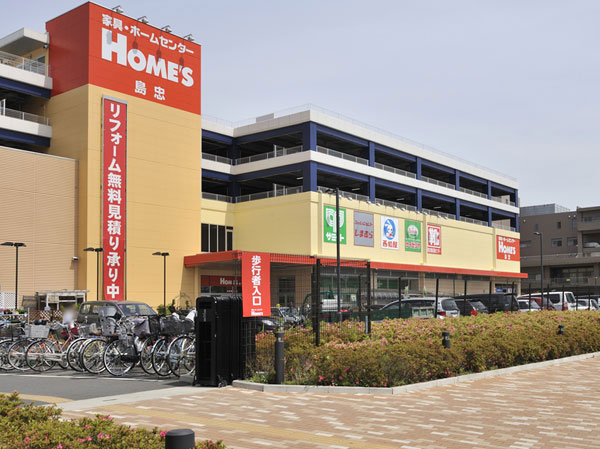 Shimachu Co., Ltd. Holmes Shin-Kawasaki shop (about 1190m / A 15-minute walk) 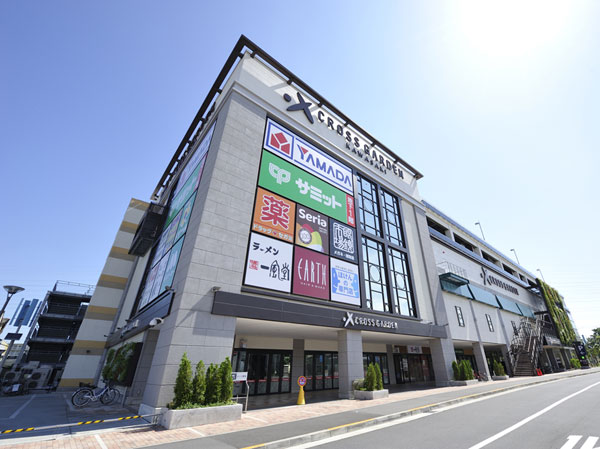 Cross Garden Kawasaki (about 1230m / 16-minute walk) Floor: 4LDK, occupied area: 82.58 sq m, Price: 57,900,000 yen, now on sale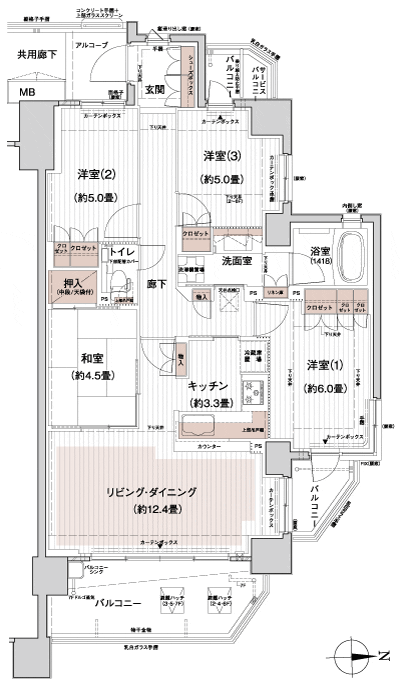 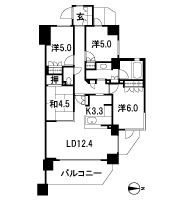 Floor: 3LDK + WIC, the occupied area: 71.72 sq m, Price: 47,300,000 yen, now on sale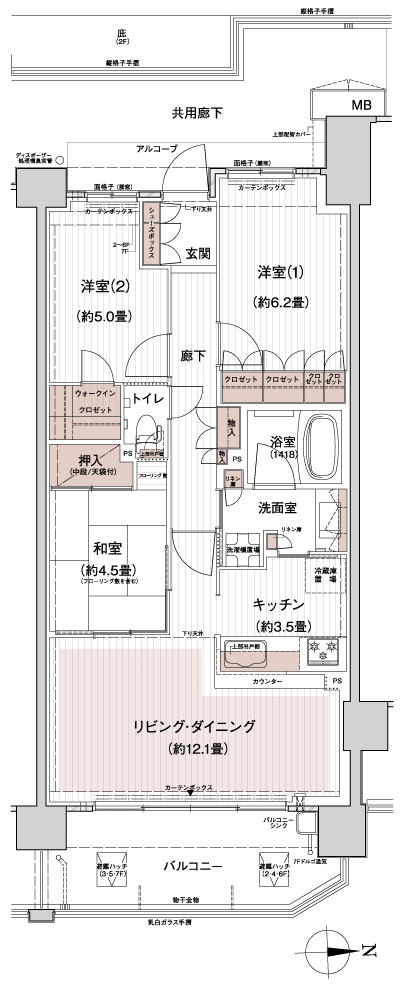 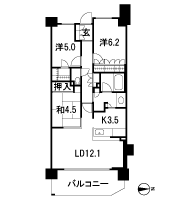 Floor: 3LDK + WIC, the occupied area: 71.72 sq m, Price: 42,900,000 yen, now on sale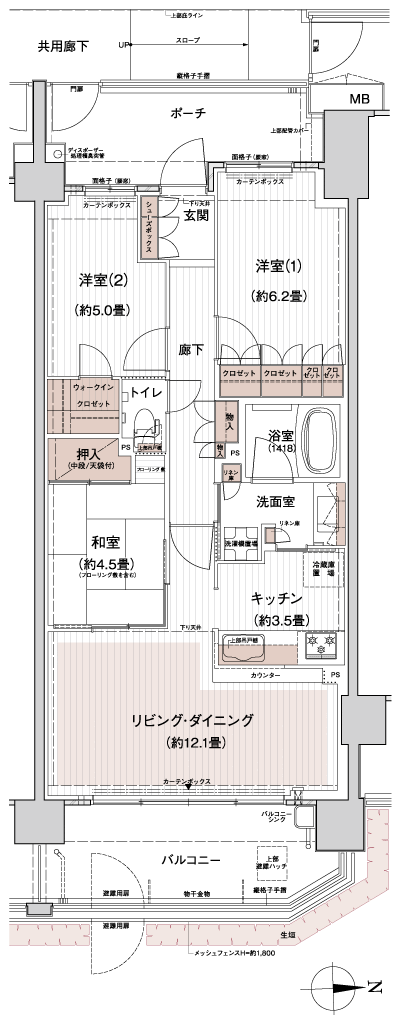 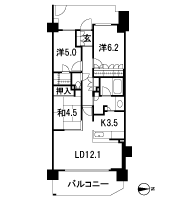 Floor: 3LDK + MC, occupied area: 73.63 sq m, Price: 44,700,000 yen ~ 48,200,000 yen, now on sale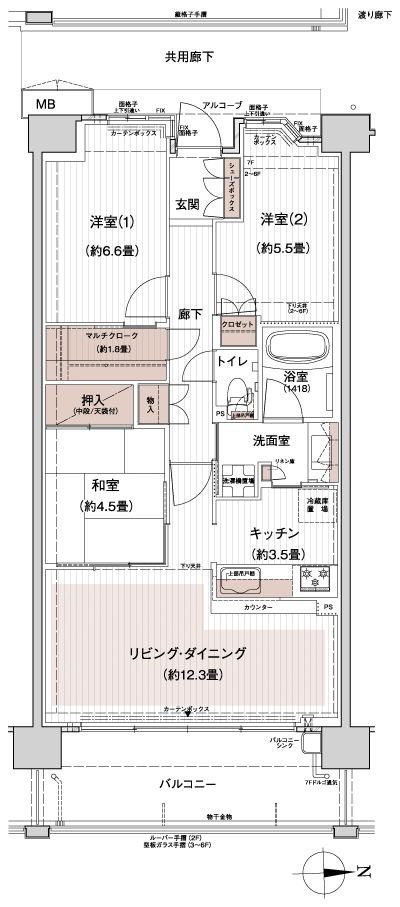 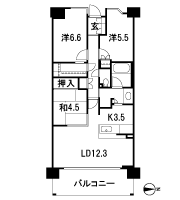 Floor: 3LDK + WIC, the area occupied: 73.2 sq m, Price: 48,900,000 yen, now on sale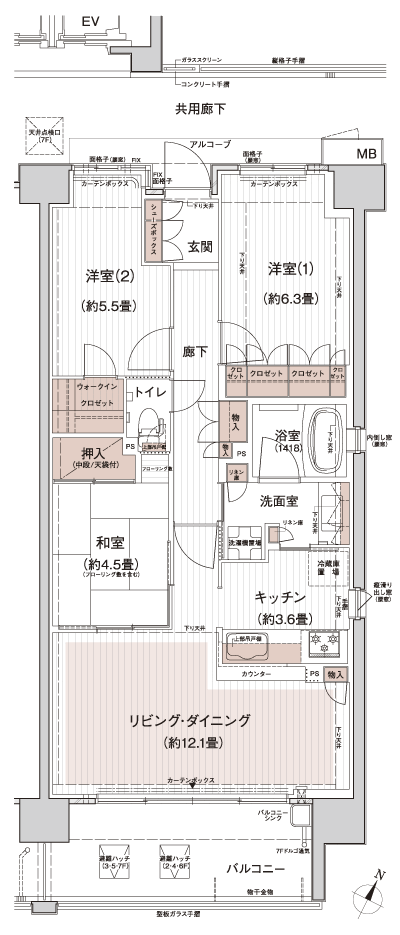 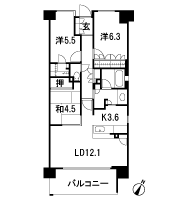 Floor: 3LDK + MC + WIC, the area occupied: 73.1 sq m, Price: 49,500,000 yen, now on sale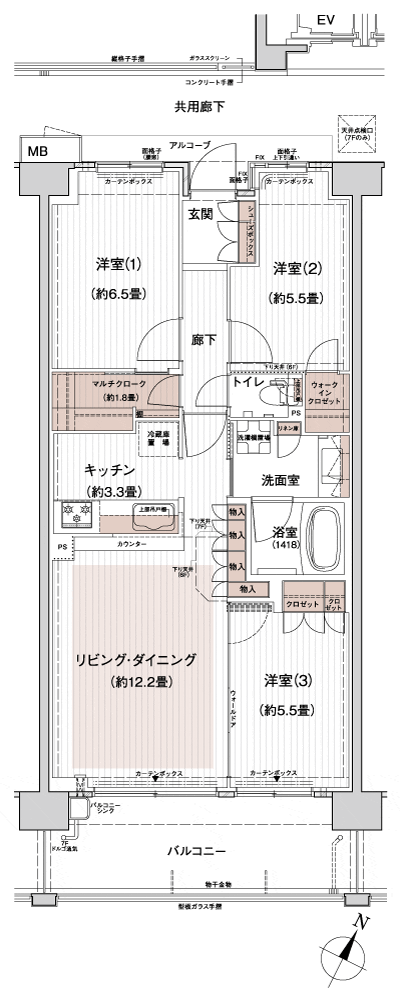 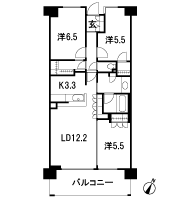 Floor: 3LDK + MC + WIC, the area occupied: 73.1 sq m, Price: 41,900,000 yen ~ 46,700,000 yen, now on sale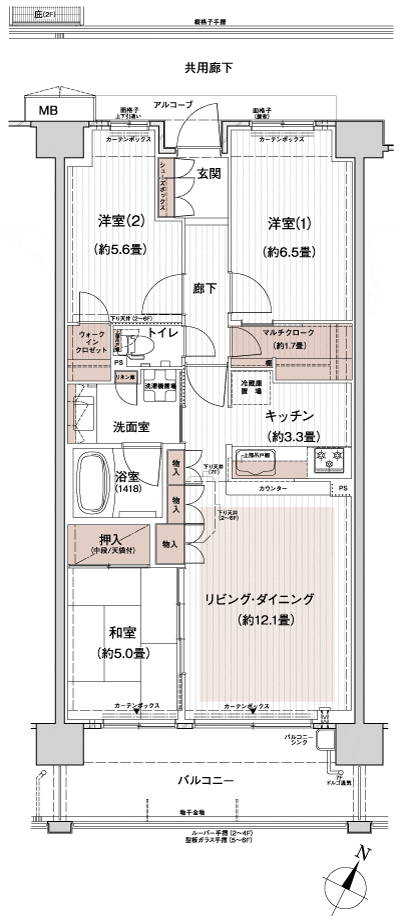 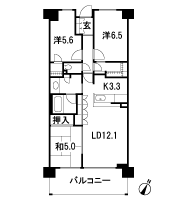 Floor: 3LDK + MC + WIC, the area occupied: 73.1 sq m, Price: 46,500,000 yen, now on sale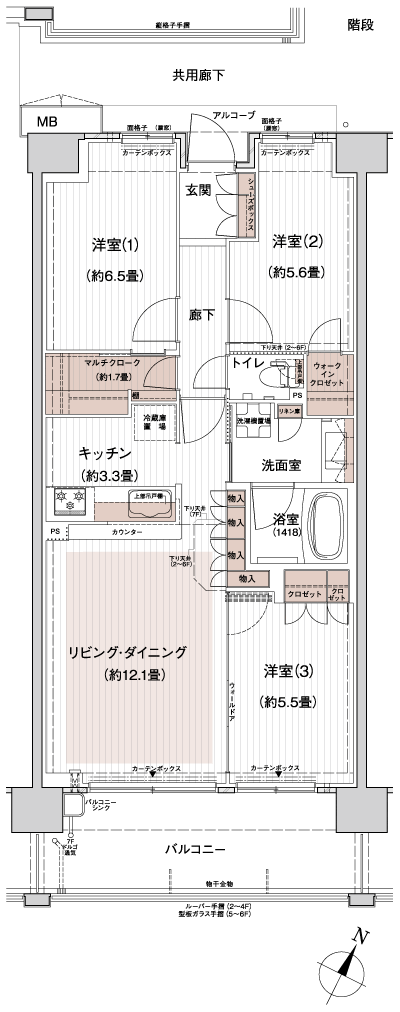 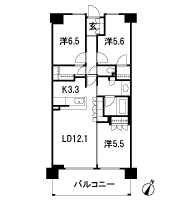 Floor: 4LDK, occupied area: 81.91 sq m, Price: 56,900,000 yen ・ 58,900,000 yen, now on sale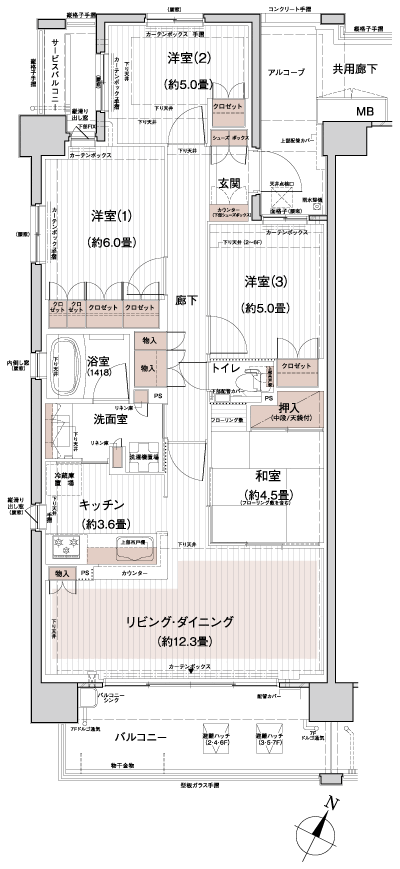 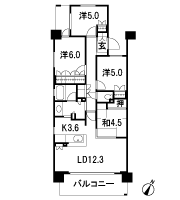 Location | |||||||||||||||||||||||||||||||||||||||||||||||||||||||||||||||||||||||||||||||||||||||||||||||||||||||||