Investing in Japanese real estate
2015March
3LDK, 72.9 sq m ~ 79.58 sq m
New Apartments » Kanto » Kanagawa Prefecture » Kawasaki Kou District 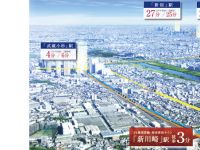
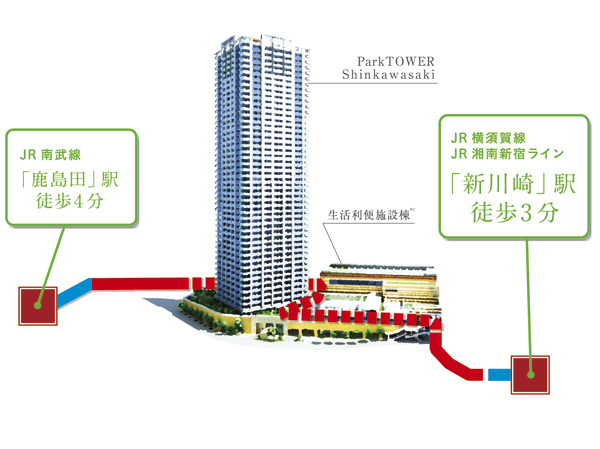 Kashimada Station west district first-class urban redevelopment project Rendering illustrations 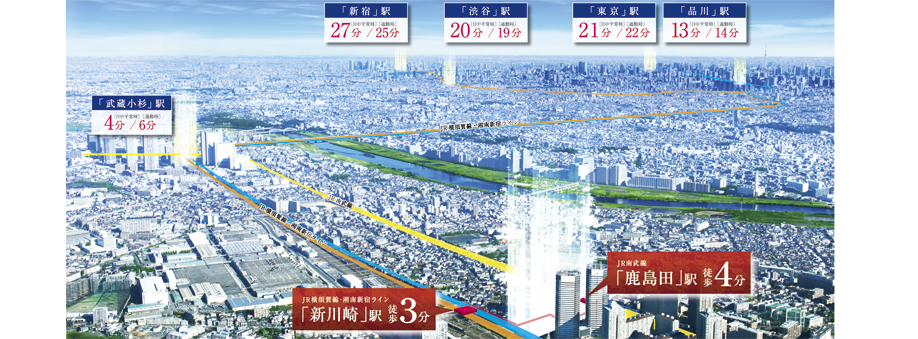 And aerial photos (the part of the aerial photos and CG processing, In fact a slightly different. ※ 2013 February shooting) 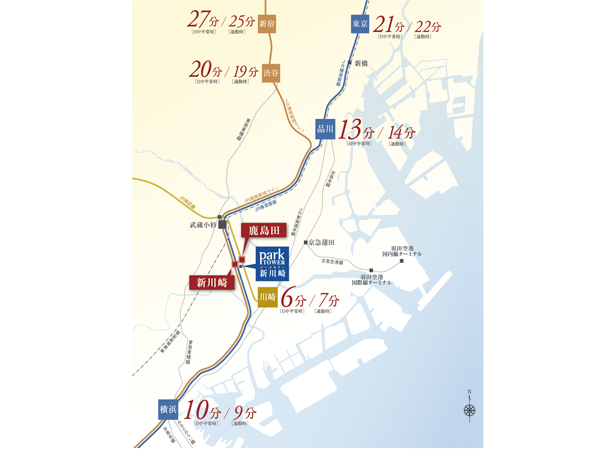 Access view 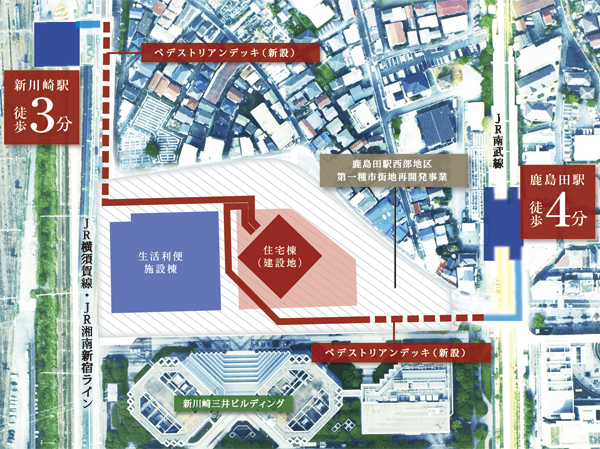 And aerial photos (the part of the aerial photos and CG processing, In fact a slightly different. ※ October 2012 shooting) 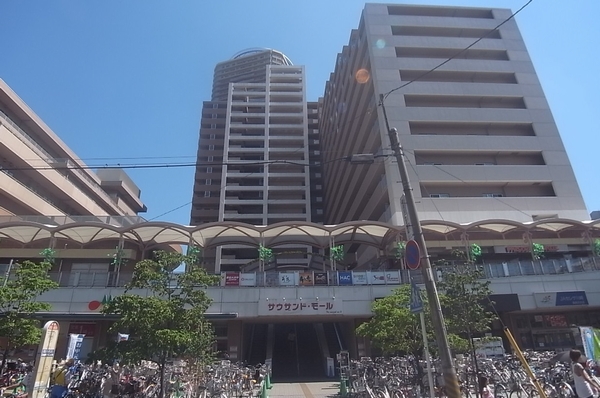 Thousand mall (about 260m / 4-minute walk) 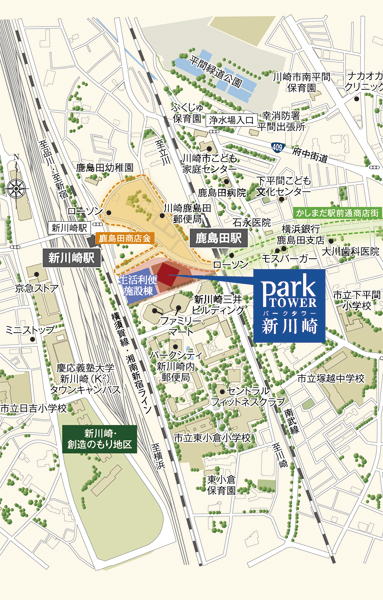 Local guide map 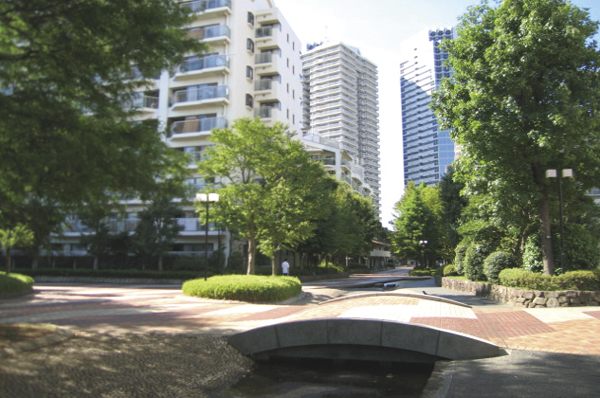 Park City Shin-Kawasaki (about 160m / A 2-minute walk) 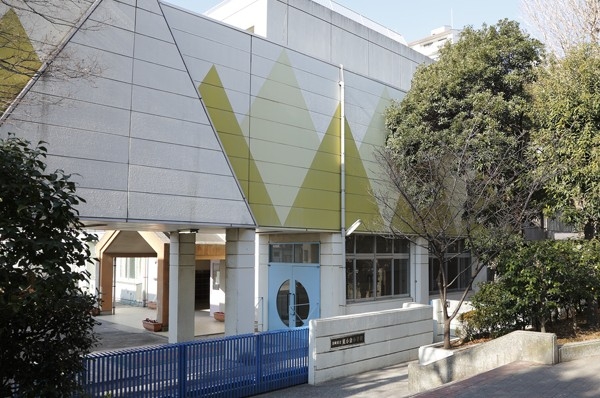 Municipal Higashikokura elementary school (about 480m / 6-minute walk) 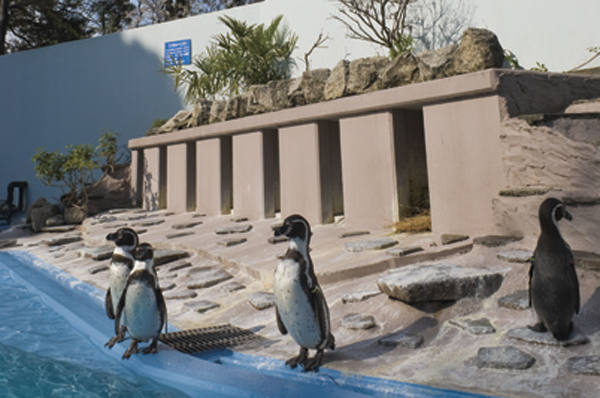 Dreamed months Saki animal park (about 950m / A 12-minute walk) Buildings and facilities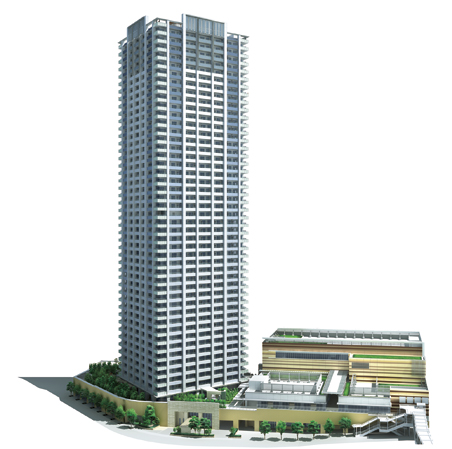 If Ae Conclusion deeply human and the city, Life is more richly, Be comfortable. Shin-Kawasaki has continued walking as a mild residential area that can be direct access to the city center ・ Kashimada. Feelings that I put in this new project is "people-to-people, People and the city, Today and to enter into tomorrow ". Creation with the pedestrian deck connecting the two stations, A new urban development in front of the station will start. (Exterior view) Surrounding environment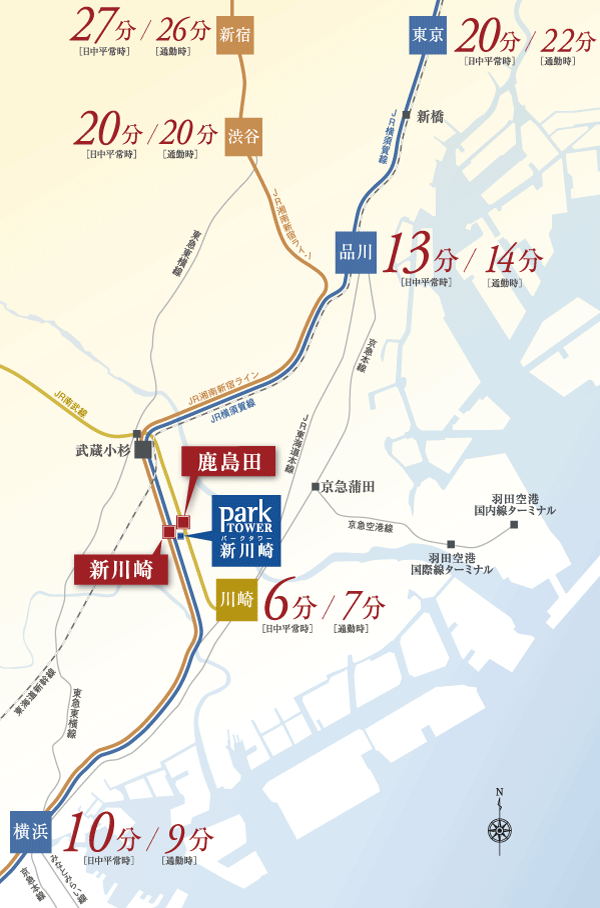 Shinagawa by JR Yokosuka Line from "Kawasaki" station, Shinbashi, Direct connection to Tokyo. Osaki using the JR Shonan-Shinjuku Line, Ebisu, Shibuya, Shinjuku, Directly connected to four stops of Ikebukuro. In addition, "Kashimada" Kawasaki from the train station, Musashi to Kosugi. Of course the convenience of the two stations are used properly, Big attraction is that you can use the route that leads to the main station. Yokohama, Kamakura, It is a good location that was blessed with access to the Shonan district. (Access view) Buildings and facilities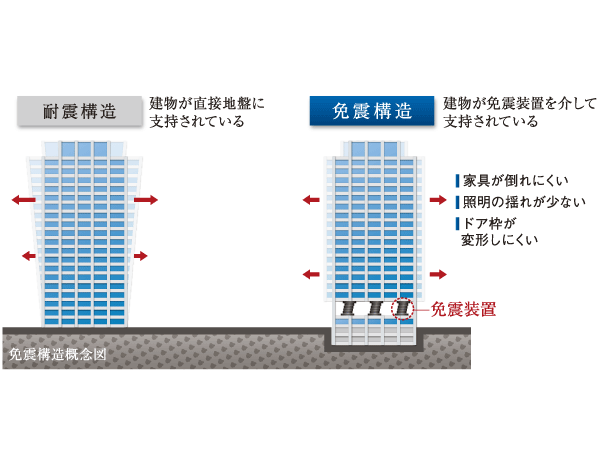 "Seismic isolation structure", To absorb the shaking of an earthquake in the seismic isolation system, A structure that seismic energy was hardly transmitted to the building. To become a slow swing by the seismic isolation system, Secondary disaster due to falling or door damage of furniture not only minimize the damage of the building can also be reduced. ※ Shape and the like in the shows the concept of the structure is different from the actual. Surrounding environment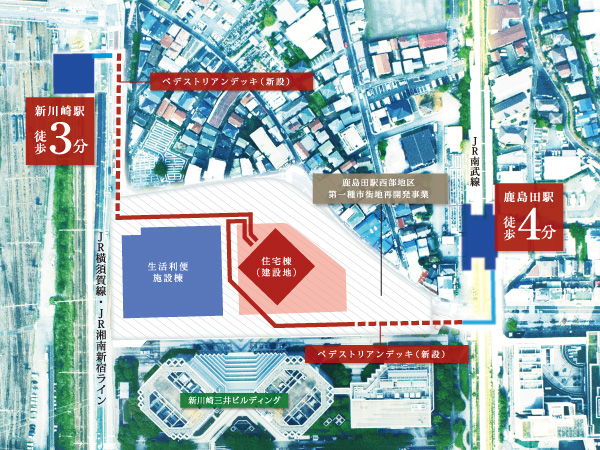 By Station redevelopment "Kawasaki" station, "Kashimada" pedestrian deck connecting the two stations are new schedule of station. 3 floor and the connection to the main entrance of the <Park Tower Shin-Kawasaki>, We aim to safe and secure access environment to the station. ※ Infrastructure of the road or the like in the "Kashimada Station Western District of the first kind urban redevelopment project" is, And it may be subject to change by the convenience of the on construction. ※ And subjected to a CG processing to local aerial photo taken in October 2012, In fact a slightly different. 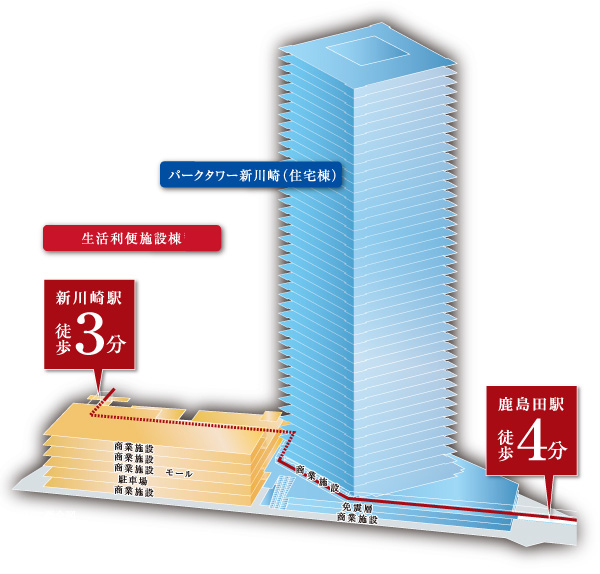 Life convenience facility building plans is Mitsui Fudosan planning. Adjacent to the residential building, Life convenience facility building is planned. As early as "Resona Bank" is scheduled to open in March 2015, Nursery of Shogakukan Shueisha Productions has received a good news, such as relocation scheduled for April 2015. (Floor conceptual diagram) 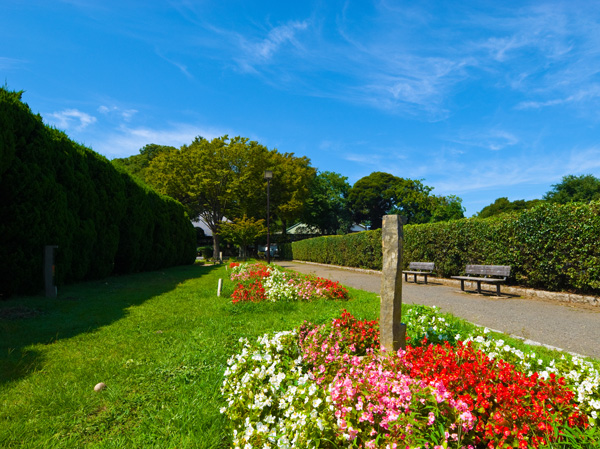 Town where the colorful convenience facilities and carefree environment well-equipped. Is within walking distance, which is free to go out aligned The variety store sinkers mall (7 min walk ・ About 500m) and the Thousand mall (4-minute walk ・ About 260m). Parks and education in a familiar place ・ Medical care ・ public ・ Well-equipped commercial facilities, I'm happy living environment for your family. (Dreaming months Saki animal park / 12 mins ・ About 950m) Kitchen![Kitchen. [disposer] Crushing the garbage in the sink, Equipped with a disposer which can be passed along with the water. Hygienic because that can be processed on the spot. ※ There can not be part of the process waste. ※ All the published photograph of the model room 80A2 type. Each item (paid owner's styling ・ Free of charge) will include. (Application deadline Yes)](/images/kanagawa/kawasakishisaiwai/2c3c6be01.jpg) [disposer] Crushing the garbage in the sink, Equipped with a disposer which can be passed along with the water. Hygienic because that can be processed on the spot. ※ There can not be part of the process waste. ※ All the published photograph of the model room 80A2 type. Each item (paid owner's styling ・ Free of charge) will include. (Application deadline Yes) ![Kitchen. [Stainless steel range hood] Rectifying plate having a high suction force is your easy-care made of enamel. Will also be beautiful just wipe a quick stubborn oil stains.](/images/kanagawa/kawasakishisaiwai/2c3c6be02.jpg) [Stainless steel range hood] Rectifying plate having a high suction force is your easy-care made of enamel. Will also be beautiful just wipe a quick stubborn oil stains. ![Kitchen. [Sink before kitchen knife feed] Take advantage of the pre-tend to sink to the dead space as a kitchen knife feed. Misuse of children will be suppressed because they are higher position.](/images/kanagawa/kawasakishisaiwai/2c3c6be03.jpg) [Sink before kitchen knife feed] Take advantage of the pre-tend to sink to the dead space as a kitchen knife feed. Misuse of children will be suppressed because they are higher position. ![Kitchen. [Water purifier integrated shower faucet] Adopt a faucet with a water-saving feature. Raw water ・ Water purification, each straight ・ shower ・ Is a 6-stage switching to the eco-shower. ※ At the time of cartridge replacement, Additional cost will occur.](/images/kanagawa/kawasakishisaiwai/2c3c6be04.jpg) [Water purifier integrated shower faucet] Adopt a faucet with a water-saving feature. Raw water ・ Water purification, each straight ・ shower ・ Is a 6-stage switching to the eco-shower. ※ At the time of cartridge replacement, Additional cost will occur. ![Kitchen. [Dish washing and drying machine] Standard equipped with a dish washing and drying machine to easily drop to float the dirt at a high temperature steam. It saves you the time and effort to wash the dishes.](/images/kanagawa/kawasakishisaiwai/2c3c6be05.jpg) [Dish washing and drying machine] Standard equipped with a dish washing and drying machine to easily drop to float the dirt at a high temperature steam. It saves you the time and effort to wash the dishes. ![Kitchen. [Utility sink] Functional wide sink that can put the plate in the upper and middle. Efficient and to achieve a work space and spacious.](/images/kanagawa/kawasakishisaiwai/2c3c6be06.jpg) [Utility sink] Functional wide sink that can put the plate in the upper and middle. Efficient and to achieve a work space and spacious. Bathing-wash room![Bathing-wash room. [Bathroom heating dryer] It can also be used to dry laundry with the suppress the occurrence of mold in the bathroom.](/images/kanagawa/kawasakishisaiwai/2c3c6be07.jpg) [Bathroom heating dryer] It can also be used to dry laundry with the suppress the occurrence of mold in the bathroom. ![Bathing-wash room. [Thermos bathtub] It reduces the temperature drop of hot water with a heat insulating bath lid and the insulation bathtub.](/images/kanagawa/kawasakishisaiwai/2c3c6be08.jpg) [Thermos bathtub] It reduces the temperature drop of hot water with a heat insulating bath lid and the insulation bathtub. ![Bathing-wash room. [Mist sauna] Warm from the core of the body by the thermal effect of the mist, It will persist further warmth.](/images/kanagawa/kawasakishisaiwai/2c3c6be09.jpg) [Mist sauna] Warm from the core of the body by the thermal effect of the mist, It will persist further warmth. ![Bathing-wash room. [Kagamiura vanity with storage] It was to ensure the storage space with a shelf in the mirror behind the vanity. Accessories and dryer, such as soap and cosmetics can be stored together.](/images/kanagawa/kawasakishisaiwai/2c3c6be10.jpg) [Kagamiura vanity with storage] It was to ensure the storage space with a shelf in the mirror behind the vanity. Accessories and dryer, such as soap and cosmetics can be stored together. ![Bathing-wash room. [Basin float line faucet] Installing the faucet below the mirror. Difficult dirt, It is cleaning easier.](/images/kanagawa/kawasakishisaiwai/2c3c6be11.jpg) [Basin float line faucet] Installing the faucet below the mirror. Difficult dirt, It is cleaning easier. ![Bathing-wash room. [Hose drawer faucet] Since the pull out faucet, You can wash up to every nook and corner in the wash bowl.](/images/kanagawa/kawasakishisaiwai/2c3c6be12.jpg) [Hose drawer faucet] Since the pull out faucet, You can wash up to every nook and corner in the wash bowl. Receipt![Receipt. [Walk-in closet] The clothing and large luggage can be stored in the spacious space can enter into. Also we have established wide shelf-friendly storage, such as bags and hats. ※ 65B type ・ 65D type ・ 65F type ・ 75A type ・ 75E type ・ 80B type ・ 80D type ・ 80E type ・ 90B1 only becomes type.](/images/kanagawa/kawasakishisaiwai/2c3c6be13.jpg) [Walk-in closet] The clothing and large luggage can be stored in the spacious space can enter into. Also we have established wide shelf-friendly storage, such as bags and hats. ※ 65B type ・ 65D type ・ 65F type ・ 75A type ・ 75E type ・ 80B type ・ 80D type ・ 80E type ・ 90B1 only becomes type. ![Receipt. [Entrance storage] Convenient storage space that can be used while wearing shoes. Shoes and umbrella, of course, Dirt easy outdoor goods for use in the outdoors can be stored smoothly. ※ 55C type (multi-closet) ・ 65C type (storeroom) ・ 65E type (storeroom) ・ 75A type ・ 75D1 type ・ 75D2 only becomes type.](/images/kanagawa/kawasakishisaiwai/2c3c6be14.jpg) [Entrance storage] Convenient storage space that can be used while wearing shoes. Shoes and umbrella, of course, Dirt easy outdoor goods for use in the outdoors can be stored smoothly. ※ 55C type (multi-closet) ・ 65C type (storeroom) ・ 65E type (storeroom) ・ 75A type ・ 75D1 type ・ 75D2 only becomes type. ![Receipt. [Wall type footwear input] Adopted footwear input of the wall type that can be used as housed in the entrance side from the feet to the ceiling. A variety of shoes will be paid and clean in the shelf of the movable. ※ 65B type ・ 65D type ・ 65F type ・ 75A type ・ 75E type ・ 80B type ・ 80D type ・ 80E type ・ 90B1 only becomes type.](/images/kanagawa/kawasakishisaiwai/2c3c6be15.jpg) [Wall type footwear input] Adopted footwear input of the wall type that can be used as housed in the entrance side from the feet to the ceiling. A variety of shoes will be paid and clean in the shelf of the movable. ※ 65B type ・ 65D type ・ 65F type ・ 75A type ・ 75E type ・ 80B type ・ 80D type ・ 80E type ・ 90B1 only becomes type. Interior![Interior. [alcove ・ Entrance panel indirect lighting] Ensure the depth some space to the front door does not appear in the shared hallway. It can increase private property can block the eyes from the outside. Also, Set up a portrait of indirect lighting in the entrance panel slit. While light gently at hand at the time of the key of the opening and closing will produce also the beauty of the appearance.](/images/kanagawa/kawasakishisaiwai/2c3c6be17.jpg) [alcove ・ Entrance panel indirect lighting] Ensure the depth some space to the front door does not appear in the shared hallway. It can increase private property can block the eyes from the outside. Also, Set up a portrait of indirect lighting in the entrance panel slit. While light gently at hand at the time of the key of the opening and closing will produce also the beauty of the appearance. ![Interior. [Eco-glass] Coated with a special metal film on the multi-layer glass. UV rays to increase the heating and cooling effect, Create a comfortable indoor space. ※ Adopted by all the opening of the proprietary part. (Conceptual diagram)](/images/kanagawa/kawasakishisaiwai/2c3c6be16.jpg) [Eco-glass] Coated with a special metal film on the multi-layer glass. UV rays to increase the heating and cooling effect, Create a comfortable indoor space. ※ Adopted by all the opening of the proprietary part. (Conceptual diagram) ![Interior. [Sliding door with a brake rail] The sliding door is, Adopt a brake rail the door just before the close by the brake mechanism to slow down. You can also eliminate the floor of the step for hanging door.](/images/kanagawa/kawasakishisaiwai/2c3c6be18.jpg) [Sliding door with a brake rail] The sliding door is, Adopt a brake rail the door just before the close by the brake mechanism to slow down. You can also eliminate the floor of the step for hanging door. ![Interior. [Gas hot water floor heating] Warm gently the room from the feet to not pollute the air, Living the floor heating of the hot water type ・ We have established in the dining. (Same specifications)](/images/kanagawa/kawasakishisaiwai/2c3c6be19.jpg) [Gas hot water floor heating] Warm gently the room from the feet to not pollute the air, Living the floor heating of the hot water type ・ We have established in the dining. (Same specifications) 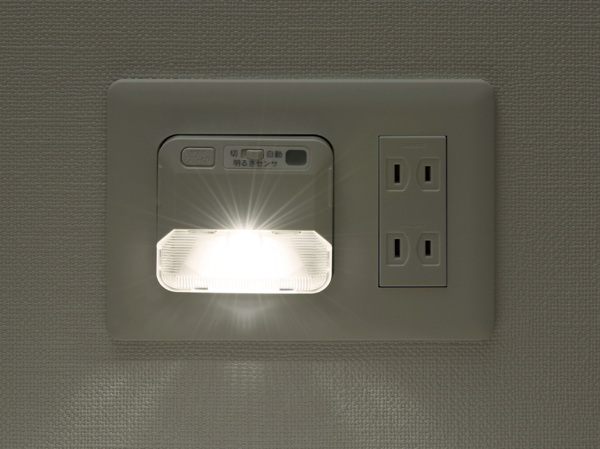 (Shared facilities ・ Common utility ・ Pet facility ・ Variety of services ・ Security ・ Earthquake countermeasures ・ Disaster-prevention measures ・ Building structure ・ Such as the characteristics of the building) Shared facilities![Shared facilities. [Sky Living Rendering] So as to be able to visit to feel free from the lower floors from the upper floors, We have prepared a shared view lounge "Sky living" on the 25th floor of the 47-storey tower of the middle. Also, Place two of the guest rooms of different taste on both sides. Course is available at the individual as accommodation space of reception and visitors, By combining the three spaces thought to allow versatile use.](/images/kanagawa/kawasakishisaiwai/2c3c6bf04.jpg) [Sky Living Rendering] So as to be able to visit to feel free from the lower floors from the upper floors, We have prepared a shared view lounge "Sky living" on the 25th floor of the 47-storey tower of the middle. Also, Place two of the guest rooms of different taste on both sides. Course is available at the individual as accommodation space of reception and visitors, By combining the three spaces thought to allow versatile use. 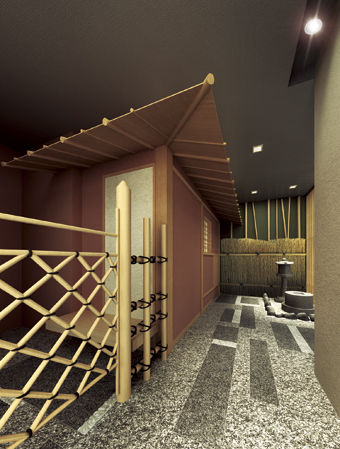 Guest Room "Matayamatei (Yuuzantei)" Rendering 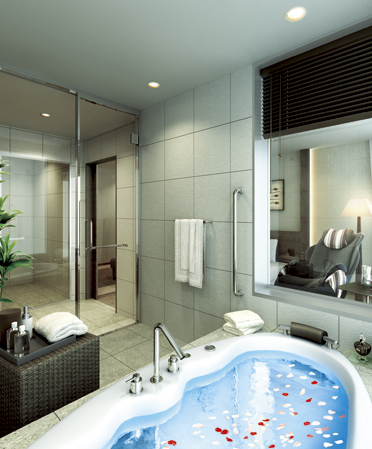 Guest Room "Villa ・ Monsoon "Rendering ![Shared facilities. [Community studio 2 Rendering] In order to provide the opportunity of petting the encounter to live better, Tables and chairs, Was nestled a multi-purpose hall "community studio" with a such as kitchen. The other side of the window, Planning the courtyard "Community Plaza" of arranged a movable bench in the lush greenery terraced. Also a sunny day is to integrally use Akehanachi indoor and outdoor the sash of "community studio". We care so that the width of community activities is spread, or the like can be held a larger party and events.](/images/kanagawa/kawasakishisaiwai/2c3c6bf07.jpg) [Community studio 2 Rendering] In order to provide the opportunity of petting the encounter to live better, Tables and chairs, Was nestled a multi-purpose hall "community studio" with a such as kitchen. The other side of the window, Planning the courtyard "Community Plaza" of arranged a movable bench in the lush greenery terraced. Also a sunny day is to integrally use Akehanachi indoor and outdoor the sash of "community studio". We care so that the width of community activities is spread, or the like can be held a larger party and events. 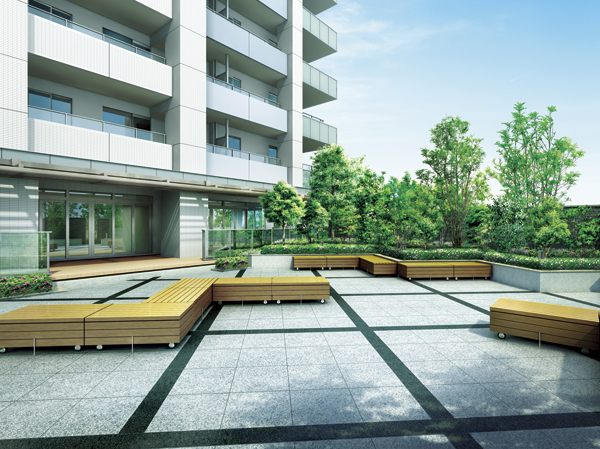 Community Plaza Rendering Common utility![Common utility. [EV car-sharing (two Nissan Leaf) / EV charger (2 cars)] Car share is a ring service that employs an electric car that can contribute to reducing CO2 emissions. It is also useful, such as when in use the car a bit of shopping and family. ※ The use requires membership registration. Also takes use fee. Management ・ Maintenance, etc. are not included in the administrative expenses. (Same specifications)](/images/kanagawa/kawasakishisaiwai/2c3c6bf15.jpg) [EV car-sharing (two Nissan Leaf) / EV charger (2 cars)] Car share is a ring service that employs an electric car that can contribute to reducing CO2 emissions. It is also useful, such as when in use the car a bit of shopping and family. ※ The use requires membership registration. Also takes use fee. Management ・ Maintenance, etc. are not included in the administrative expenses. (Same specifications) ![Common utility. [Electric share cycle (32 units)] As a means of transportation that does not emit CO2, Prepare a share cycle in which you live can feel free to use. Adopted a motorized, This is useful when you carry on a slope or heavy luggage. ※ It is when you use will in accordance with the management contract. Use fee will be charged. (Same specifications)](/images/kanagawa/kawasakishisaiwai/2c3c6bf19.jpg) [Electric share cycle (32 units)] As a means of transportation that does not emit CO2, Prepare a share cycle in which you live can feel free to use. Adopted a motorized, This is useful when you carry on a slope or heavy luggage. ※ It is when you use will in accordance with the management contract. Use fee will be charged. (Same specifications) Security![Security. [Kazejo room ・ Entrance and entrance before the triple security] In order to prevent the invasion by tailgating, Installing the auto lock operation panel with a camera of double auto-lock system in the entrance. further, It is systems that perform three times confirmed by the video and audio also in front of the entrance of each dwelling unit to install a camera. (Conceptual diagram)](/images/kanagawa/kawasakishisaiwai/2c3c6bf14.gif) [Kazejo room ・ Entrance and entrance before the triple security] In order to prevent the invasion by tailgating, Installing the auto lock operation panel with a camera of double auto-lock system in the entrance. further, It is systems that perform three times confirmed by the video and audio also in front of the entrance of each dwelling unit to install a camera. (Conceptual diagram) ![Security. [Elevator of the crime prevention measures] Position of the destination button, Set so that children can be manipulated. Also, Emergency call button is, It is installed at a height of about 60cm to be easy to reach the hands of children. When the emergency call button is pressed to stop in about three minutes the nearest floor sounds crime prevention buzzer, Do the crime prevention operation to open the door. B1 floor, 1st floor, 3rd floor, Also it has set up a monitor it can be seen in the elevator on the 25th floor elevator hall. (Elevator internal conceptual diagram)](/images/kanagawa/kawasakishisaiwai/2c3c6bf13.gif) [Elevator of the crime prevention measures] Position of the destination button, Set so that children can be manipulated. Also, Emergency call button is, It is installed at a height of about 60cm to be easy to reach the hands of children. When the emergency call button is pressed to stop in about three minutes the nearest floor sounds crime prevention buzzer, Do the crime prevention operation to open the door. B1 floor, 1st floor, 3rd floor, Also it has set up a monitor it can be seen in the elevator on the 25th floor elevator hall. (Elevator internal conceptual diagram) ![Security. [Security network conceptual diagram] Mitsui Fudosan Residential and Mitsuifudosanjutakusabisu, Introducing a "security network" Sohgo guarantee that (ALSOK) operated. fire ・ Gas leak ・ Individual monitoring, such as crime prevention, Such as abnormalities of the shared part of the equipment, "Customer Center" is collectively managed by 24 hours a day, 365 days a year. If a situation that requires emergency response has occurred, Such as the indication of the dispatch request and field express to the professional company, Promptly carried out the necessary measures, ALSOK will protect the safety of everyone in the deal in accordance with the post-alarm reception immediately situation.](/images/kanagawa/kawasakishisaiwai/2c3c6bf16.jpg) [Security network conceptual diagram] Mitsui Fudosan Residential and Mitsuifudosanjutakusabisu, Introducing a "security network" Sohgo guarantee that (ALSOK) operated. fire ・ Gas leak ・ Individual monitoring, such as crime prevention, Such as abnormalities of the shared part of the equipment, "Customer Center" is collectively managed by 24 hours a day, 365 days a year. If a situation that requires emergency response has occurred, Such as the indication of the dispatch request and field express to the professional company, Promptly carried out the necessary measures, ALSOK will protect the safety of everyone in the deal in accordance with the post-alarm reception immediately situation. ![Security. [Security system by their own criteria, "PRISM EYE"] Establish a security system "PRISM EYE" by its own crime prevention design criteria in Mitsui Fudosan Residential. It protects life from the total point of view to the management and operation from design.](/images/kanagawa/kawasakishisaiwai/2c3c6bf17.gif) [Security system by their own criteria, "PRISM EYE"] Establish a security system "PRISM EYE" by its own crime prevention design criteria in Mitsui Fudosan Residential. It protects life from the total point of view to the management and operation from design. ![Security. [Security cameras to watch the on-site 24 hours] Installing a security camera in the building in the common areas, such as in and the entrance hall and the elevator site. The video is recorded on a digital recorder of Disaster Prevention Center ・ It is kept. (Same specifications)](/images/kanagawa/kawasakishisaiwai/2c3c6bf18.jpg) [Security cameras to watch the on-site 24 hours] Installing a security camera in the building in the common areas, such as in and the entrance hall and the elevator site. The video is recorded on a digital recorder of Disaster Prevention Center ・ It is kept. (Same specifications) ![Security. [Intercom with color monitor] You can check the visitor in the video and audio. Also, Power ・ Guests can be seen gas consumption, Set of security sensors is also possible. ※ Published photograph of the model room 80A2 type](/images/kanagawa/kawasakishisaiwai/2c3c6bf12.jpg) [Intercom with color monitor] You can check the visitor in the video and audio. Also, Power ・ Guests can be seen gas consumption, Set of security sensors is also possible. ※ Published photograph of the model room 80A2 type Earthquake ・ Disaster-prevention measures![earthquake ・ Disaster-prevention measures. [Oil damper] 4 types of seismic isolation rubber (a total of 40 units) and one type of oil damper (12) and, It is properly positioned the elastic sliding bearings (8 units). (Same specifications)](/images/kanagawa/kawasakishisaiwai/2c3c6bf02.jpg) [Oil damper] 4 types of seismic isolation rubber (a total of 40 units) and one type of oil damper (12) and, It is properly positioned the elastic sliding bearings (8 units). (Same specifications) 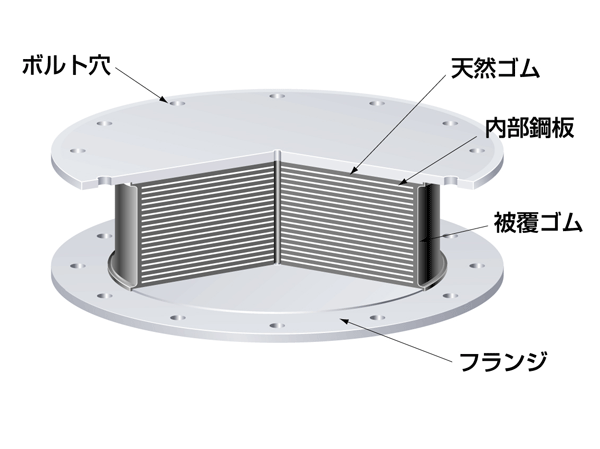 Seismic isolation rubber conceptual diagram ![earthquake ・ Disaster-prevention measures. [Seismic door frame] Ensuring the clearance between the entrance door and the frame. Nestled it is friendly to open the front door even when the frame is deformed by earthquake. (Conceptual diagram)](/images/kanagawa/kawasakishisaiwai/2c3c6bf10.gif) [Seismic door frame] Ensuring the clearance between the entrance door and the frame. Nestled it is friendly to open the front door even when the frame is deformed by earthquake. (Conceptual diagram) Building structure![Building structure. [Kawasaki Condominium environmental performance display] Based on the efforts of the building environment plan that building owners to submit to Kawasaki, 6 are evaluated in the radar charts and 5 stage comprehensive evaluation result of the items. ※ For more information see "Housing term large Dictionary"](/images/kanagawa/kawasakishisaiwai/2c3c6bf09.gif) [Kawasaki Condominium environmental performance display] Based on the efforts of the building environment plan that building owners to submit to Kawasaki, 6 are evaluated in the radar charts and 5 stage comprehensive evaluation result of the items. ※ For more information see "Housing term large Dictionary" Other![Other. [LED lighting] The company power consumption than conventional incandescent lamps reduced by approximately 80%. We can reduce the CO2 emissions well as saving of electricity bill. Also, You can also reduce the burden of replacement for a long life. (Same specifications) ※ LED point-of-use of a shared part underground 1 Kaisharo, Bicycle-parking space, The third floor will be more shared hallway.](/images/kanagawa/kawasakishisaiwai/2c3c6bf11.jpg) [LED lighting] The company power consumption than conventional incandescent lamps reduced by approximately 80%. We can reduce the CO2 emissions well as saving of electricity bill. Also, You can also reduce the burden of replacement for a long life. (Same specifications) ※ LED point-of-use of a shared part underground 1 Kaisharo, Bicycle-parking space, The third floor will be more shared hallway. Surrounding environment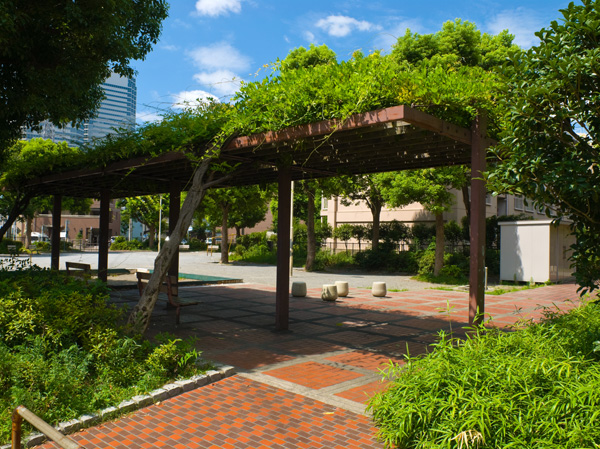 Shimohirama Inari Park (7 min walk ・ About 510m) 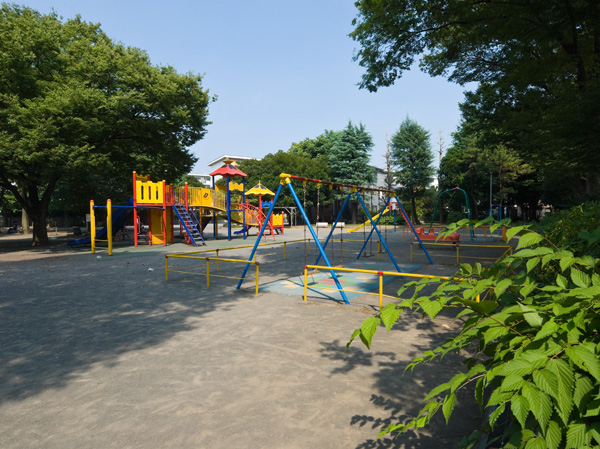 Hirama park (18 mins ・ About 1370m) 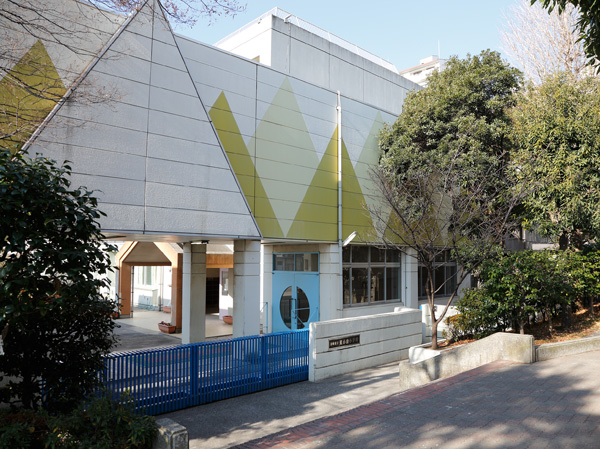 Municipal Higashikokura Elementary School (6-minute walk ・ About 480m) 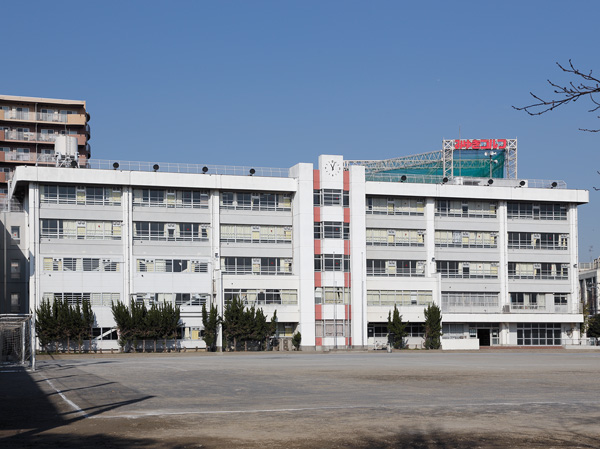 Municipal Tsukagoshi junior high school (a 9-minute walk ・ About 700m) 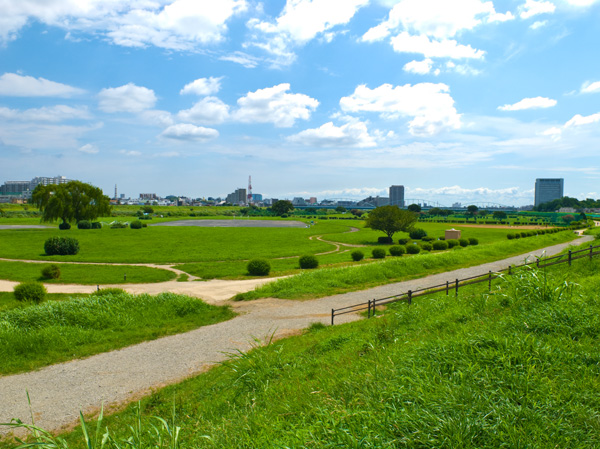 Tama green space (19 minutes walk ・ About 1450m) 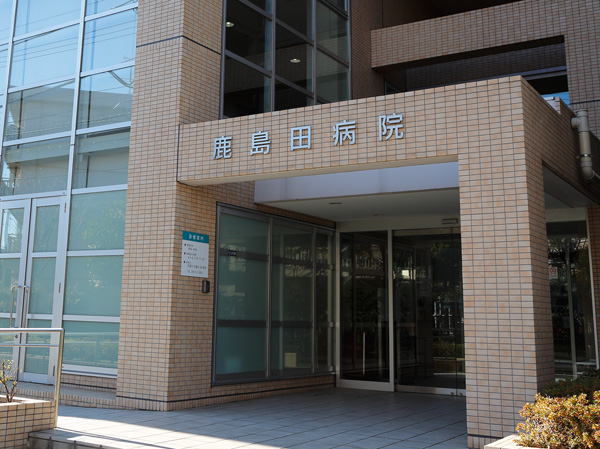 Kashimada hospital (7 min walk ・ About 530m) 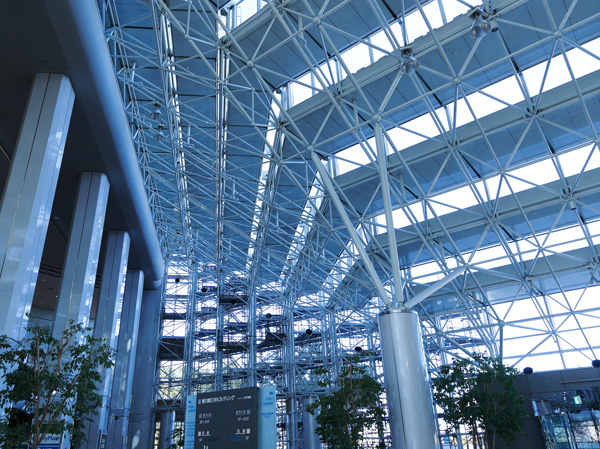 Shin-Kawasaki Mitsui Building (2-minute walk ・ About 120m) 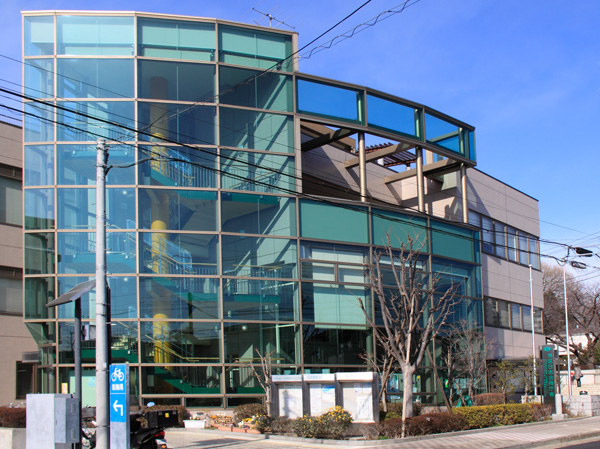 Kawasaki Saiwai ward office Hiyoshi Branch (14 mins ・ About 1070m) Floor: 3LDK + N, the area occupied: 72.9 sq m, Price: 50,480,000 yen, now on sale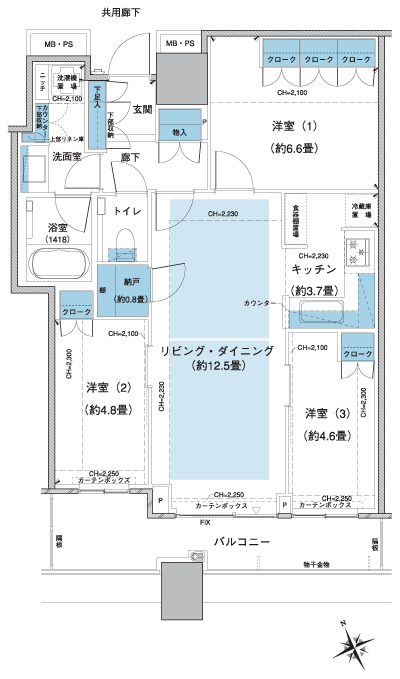 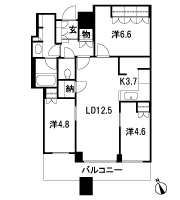 Floor: 3LDK + SIC + N, the occupied area: 73.33 sq m, Price: 50,280,000 yen, now on sale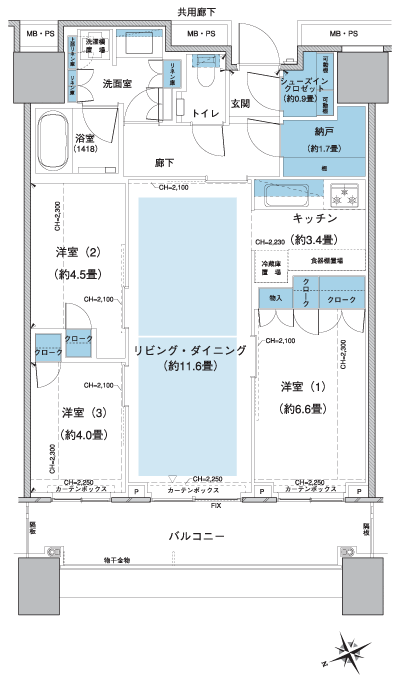 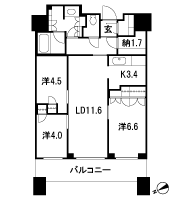 Floor: 3LDK + SIC + N, the occupied area: 75.99 sq m, Price: 62,280,000 yen, now on sale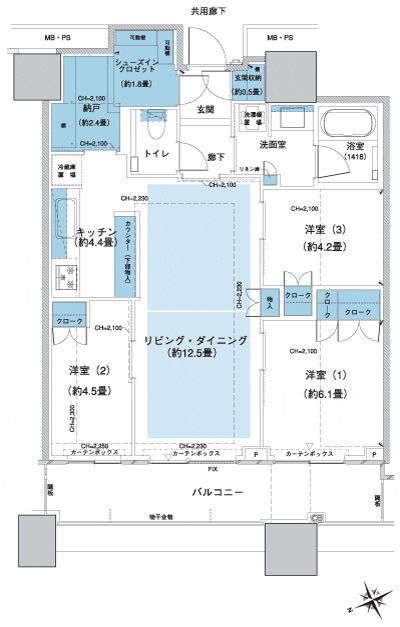 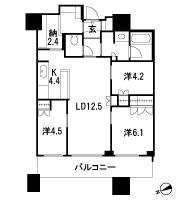 Floor: 3LDK + WIC + SIC, the occupied area: 79.58 sq m, Price: 58,080,000 yen, now on sale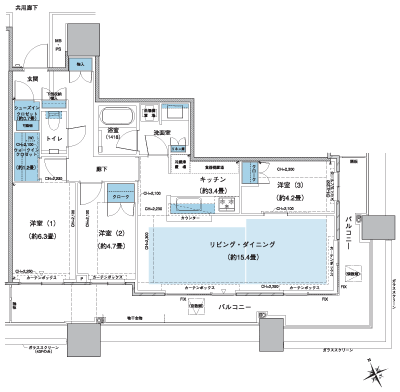 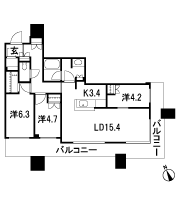 Location | |||||||||||||||||||||||||||||||||||||||||||||||||||||||||||||||||||||||||||||||||||||||||||||||||||