New Apartments » Kanto » Kanagawa Prefecture » Kawasaki Kou District
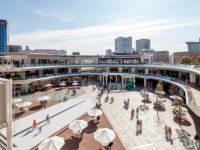 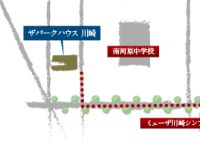
| Property name 物件名 | | The ・ Park House Kawasaki ザ・パークハウス 川崎 | Time residents 入居時期 | | March 2015 in late schedule 2015年3月下旬予定 | Floor plan 間取り | | 2LDK ・ 3LDK 2LDK・3LDK | Units sold 販売戸数 | | Undecided 未定 | Occupied area 専有面積 | | 55.78 sq m ~ 73.08 sq m 55.78m2 ~ 73.08m2 | Address 住所 | | Kawasaki-shi, Kanagawa-ku, Saiwai Nanko-cho 2-25-1 神奈川県川崎市幸区南幸町2-25-1(地番) | Traffic 交通 | | JR Tokaido Line "Kawasaki" walk 7 minutes
Keikyū Main Line "Keikyu Kawasaki" walk 13 minutes
JR Nambu Line "Shitte" walk 9 minutes JR東海道本線「川崎」歩7分
京急本線「京急川崎」歩13分
JR南武線「尻手」歩9分
| Sale schedule 販売スケジュール | | Sales scheduled to start 2014 Early March ※ price ・ Units sold is undecided. Not been finalized or sale divided by the number term or whole sell, Property data for sale dwelling unit has not yet been finalized are inscribed things of all sales target dwelling unit. Determination information will be explicit in the new sale advertising. Acts that lead to secure the contract or reservation of the application and the application order to sale can not be absolutely. 販売開始予定 2014年3月上旬※価格・販売戸数は未定です。全体で売るか数期で分けて販売するか確定しておらず、販売住戸が未確定のため物件データは全販売対象住戸のものを表記しています。確定情報は新規分譲広告において明示いたします。販売開始まで契約または予約の申し込みおよび申し込み順位の確保につながる行為は一切できません。 | Completion date 完成時期 | | Mid-scheduled February 2015 2015年2月中旬予定 | Number of units 今回販売戸数 | | Undecided 未定 | Predetermined price 予定価格 | | Undecided 未定 | Will most price range 予定最多価格帯 | | Undecided 未定 | Administrative expense 管理費 | | An unspecified amount 金額未定 | Management reserve 管理準備金 | | An unspecified amount 金額未定 | Repair reserve 修繕積立金 | | An unspecified amount 金額未定 | Repair reserve fund 修繕積立基金 | | An unspecified amount 金額未定 | Other area その他面積 | | Balcony area: 9.76 sq m ~ 12.64 sq m バルコニー面積:9.76m2 ~ 12.64m2 | Property type 物件種別 | | Mansion マンション | Total units 総戸数 | | Including 72 units (business collaborator dwelling unit 13 units ・ Other control room 1 units) 72戸(事業協力者住戸13戸含む・他管理室1戸) | Structure-storey 構造・階建て | | RC13 story RC13階建 | Construction area 建築面積 | | 607.88 sq m 607.88m2 | Building floor area 建築延床面積 | | 5606.06 sq m 5606.06m2 | Site area 敷地面積 | | 1494.59 sq m , (Buying and selling the subject area) 1494.59m2、(売買対象面積) | Site of the right form 敷地の権利形態 | | Share of ownership 所有権の共有 | Use district 用途地域 | | Commercial area 商業地域 | Parking lot 駐車場 | | 24 cars on-site (fee undecided, Two for business collaborators including) (two flat., Mechanical 21 units, One for disabled guests ※ With respect to the total number of units) 敷地内24台(料金未定、事業協力者用2台含む)(平置2台、機械式21台、身障者用1台※総戸数に対して) | Bicycle-parking space 駐輪場 | | 108 cars (fee TBD) ※ With respect to the total number of units 108台収容(料金未定)※総戸数に対して | Bike shelter バイク置場 | | 4 cars (price TBD) ※ With respect to the total number of units 4台収容(料金未定)※総戸数に対して | Mini bike shelter ミニバイク置場 | | 2 cars (price TBD) ※ With respect to the total number of units 2台収容(料金未定)※総戸数に対して | Management form 管理形態 | | Consignment (working arrangements undecided) 委託(勤務形態未定) | Other overview その他概要 | | Building confirmation number: JCIA confirmed 13 No. 00316 (02) (2013 October 25, 2008),
Development area: 1530.31 sq m , Development permit number: Kawasaki instruction or information development (c) No. 9 (2013 June 4, 2009)
※ Because of the consumption tax hike, Planned consumption tax rate of 8% will be applied in the case of delivery on or after April 1, 2014. For delivery the same property is on or after April 1,, Prices are displayed on the 8%. 建築確認番号:JCIA確認13第00316号(02)(平成25年10月25日)、
開発面積:1530.31m2、開発許可番号:川崎市指令ま情開発(ウ)第9号(平成25年6月4日)
※消費税増税のため、2014年4月1日以降に引渡しの場合は消費税率8%が適用される予定。同物件は4月1日以降引渡しのため、価格は8%で表示しています。 | About us 会社情報 | | <Seller> Minister of Land, Infrastructure and Transport (14) No. 408 (one company) Real Estate Association (Corporation) metropolitan area real estate Fair Trade Council member Mitsubishi Estate Co., Ltd. Residence Yubinbango100-8189 Otemachi, Chiyoda-ku, Tokyo 1-6-1 Otemachi Building <売主>国土交通大臣(14)第408 号(一社)不動産協会会員 (公社)首都圏不動産公正取引協議会加盟三菱地所レジデンス株式会社〒100-8189 東京都千代田区大手町1-6-1 大手町ビル | Construction 施工 | | Daiho Corporation (Corporation) 大豊建設(株) | Management 管理 | | Mitsubishi Estate Community (Ltd.) 三菱地所コミュニティ(株) |
Building structure建物構造 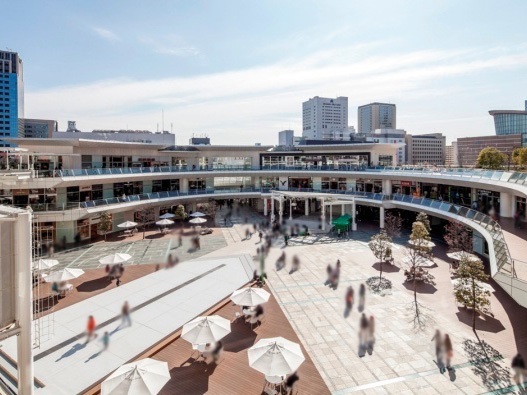 Kawasaki Plaza (About 475m)
ラゾーナ川崎プラザ (約475m)
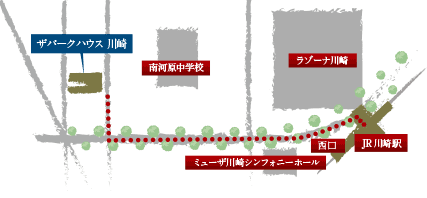 Location concept Illustration: actual and somewhat different in what was created on the basis of the map.
立地概念イラスト:地図をもとに作成したもので実際とは多少異なります。
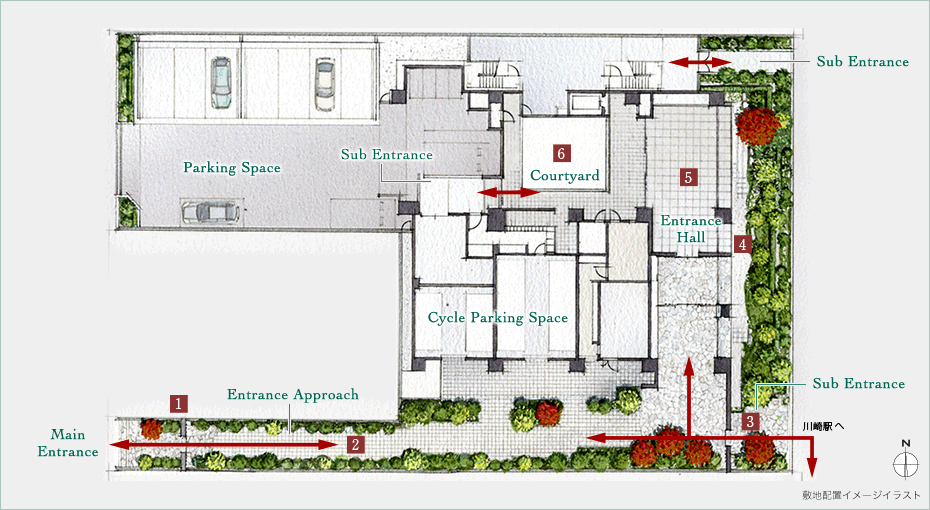 Site deployment image Illustration ※ Which was raised to draw based on the drawings of the planning stage, In fact a slightly different. Trees, And it has not been drawn on the assumption the state at the time of a particular season or your tenants.
敷地配置イメージイラスト:※計画段階の図面を基に描き起こしたもので、実際とは多少異なります。樹木は、特定の季節やご入居時の状態を想定して描かれたものではありません。
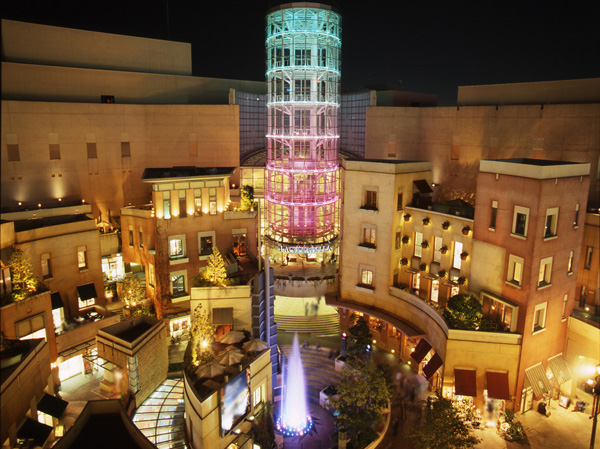 Rachitta della (about 1000m)
ラチッタデッラ(約1000m)
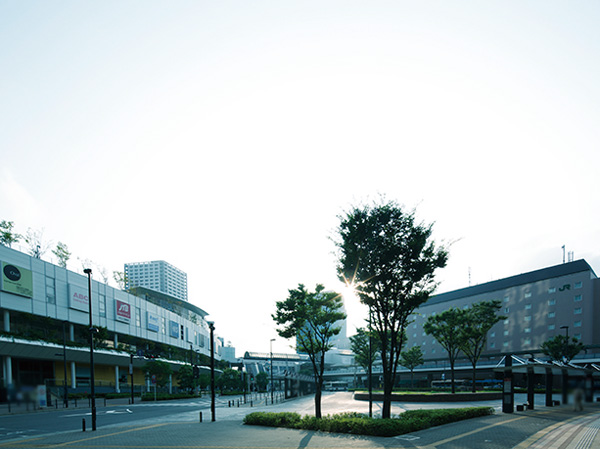 JR Kawasaki Station (about 520m)
JR川崎駅周辺(約520m)
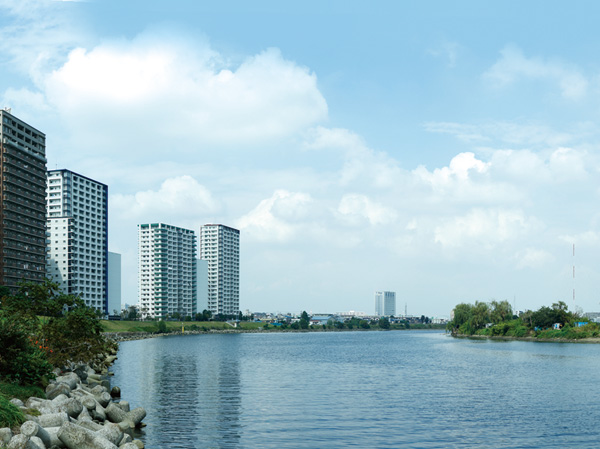 Tama River (about 1310m)
多摩川(約1310m)
Features of the building建物の特徴 ![Features of the building. [Quaint entrance to welcome in the elegance of expression] Entrance yelling spun the "Japanese beauty" casually to the elements that make up the space. Without being influenced by fashion of the moment, Feel the traditional beauty, We produce a living space inspirational. (Entrance Rendering Illustration)](/images/kanagawa/kawasakishisaiwai/3e21def02.jpg) [Quaint entrance to welcome in the elegance of expression] Entrance yelling spun the "Japanese beauty" casually to the elements that make up the space. Without being influenced by fashion of the moment, Feel the traditional beauty, We produce a living space inspirational. (Entrance Rendering Illustration)
【気品の表情で迎える趣のあるエントランス】空間を構成する要素にさりげなく「日本の美」を紡ぎこんだエントランス。ひとときの流行に左右されることなく、伝統的な美しさを感じ、心に響く住空間を演出しています。(エントランス完成予想イラスト)
![Features of the building. [Entrance approach that will increase the tranquility] Mansion, It will increase the atmosphere with the "depth" of entrance approach. It is to form the "depth", Planting and spatial composition feel the sum. Soothing space is every time you walk. (Entrance approach Rendering Illustration)](/images/kanagawa/kawasakishisaiwai/3e21def04.jpg) [Entrance approach that will increase the tranquility] Mansion, It will increase the atmosphere with the "depth" of entrance approach. It is to form the "depth", Planting and spatial composition feel the sum. Soothing space is every time you walk. (Entrance approach Rendering Illustration)
【静けさを増していくエントランスアプローチ】邸宅は、エントランスアプローチという“奥行き”をもって雰囲気を高めていきます。その“奥行き”を形成するのが、和を感じる植栽と空間構成。歩くたびに心落ち着く空間です。(エントランスアプローチ完成予想イラスト)
![Features of the building. [Mansion of peace nestled on the banks of the gorgeous town] It begins to "Entrance approach", "Calm in the garden" and "courtyard", A quaint up to the "entrance hall", Casually not spun a Japanese beauty. (1) the main entrance gate (2) Entrance approach (3) sub-entrance (4) calm garden (5) Entrance Hall (6) courtyard (site layout illustration)](/images/kanagawa/kawasakishisaiwai/3e21def03.jpg) [Mansion of peace nestled on the banks of the gorgeous town] It begins to "Entrance approach", "Calm in the garden" and "courtyard", A quaint up to the "entrance hall", Casually not spun a Japanese beauty. (1) the main entrance gate (2) Entrance approach (3) sub-entrance (4) calm garden (5) Entrance Hall (6) courtyard (site layout illustration)
【華やかな街のほとりに佇むやすらぎの邸宅】「エントランスアプローチ」にはじまり、「和みの庭」や「中庭」、趣きのある「エントランスホール」にいたるまで、さりげなく日本の美を紡いでいます。(1)メインエントランスゲート(2)エントランスアプローチ(3)サブエントランス(4)和みの庭(5)エントランスホール(6)中庭(敷地配置イラスト)
Building structure建物構造 ![Building structure. [Kawasaki Condominium environmental performance display] ※ For more information see "Housing term large Dictionary"](/images/kanagawa/kawasakishisaiwai/3e21def01.gif) [Kawasaki Condominium environmental performance display] ※ For more information see "Housing term large Dictionary"
【川崎市分譲共同住宅環境性能表示】※詳細は「住宅用語大辞典」参照
Surrounding environment周辺環境 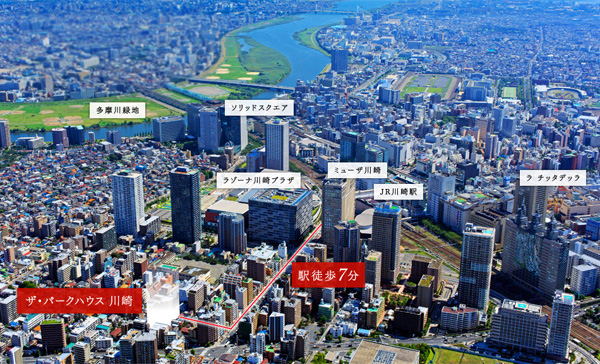 "Kawasaki Plaza" the beginning various peripheral Kawasaki Station commercial facilities be integrated. By keeping a reasonable distance of 7 minutes walk, Local around calm residential area spreads out. While everyday use commercial premises around the station, There is joy to be able to live in a quiet environment is here. ※ In fact a somewhat different in plus the color tone, etc. CG processing to local aerial photographs (August 2013 shooting).
「ラゾーナ川崎プラザ」をはじめ様々な商業施設が集積する川崎駅周辺。徒歩7分という程よい距離を保つことで、落ち着いた住宅地が広がる現地周辺。駅周辺の商業施設を普段使いしながら、静かな環境に暮らせる歓びがここにあります。※現地航空写真(2013年8月撮影)に色調等CG処理を加えたもので実際とは多少異なります。
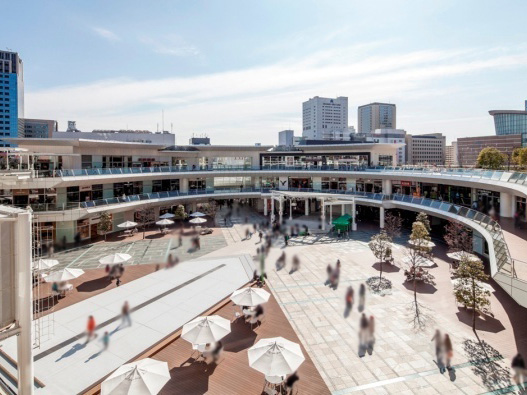 Kawasaki Plaza (about 475m / 6-minute walk)
ラゾーナ川崎プラザ(約475m/徒歩6分)
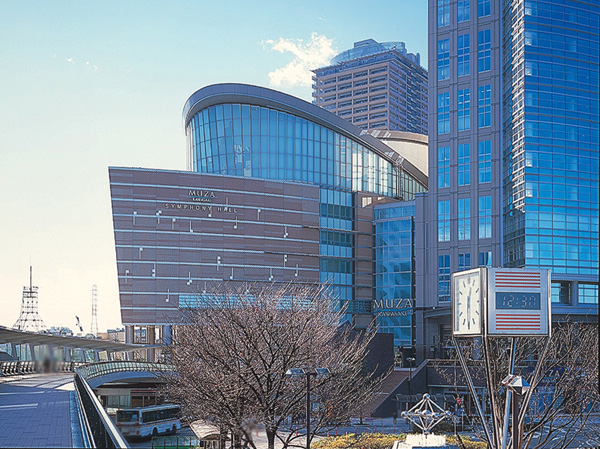 Muza Kawasaki (about 370m / A 5-minute walk)
ミューザ川崎(約370m/徒歩5分)
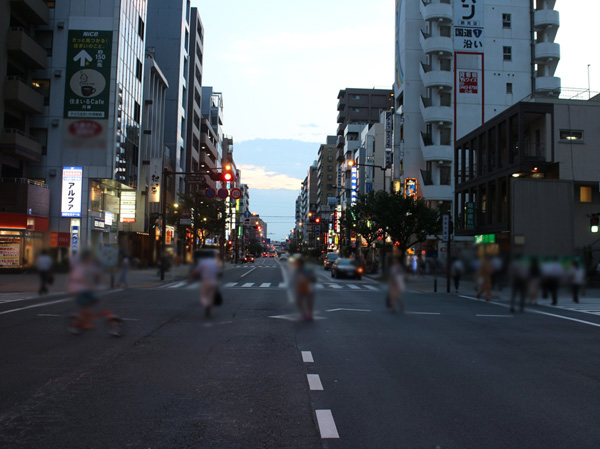 Nishiguchi Street (about 135m / A 2-minute walk)
西口通り(約135m/徒歩2分)
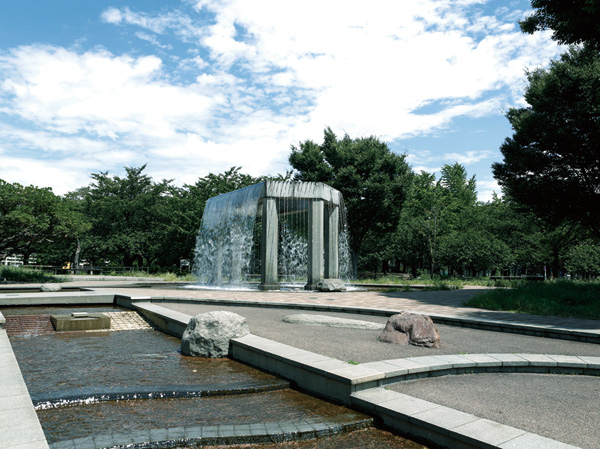 Minamikawara park (about 550m / 7-minute walk)
南河原公園(約550m/徒歩7分)
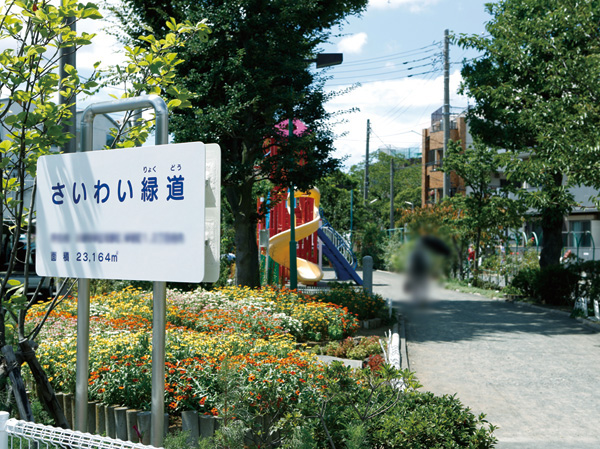 Fortunately green road (about 730m / A 10-minute walk)
さいわい緑道(約730m/徒歩10分)
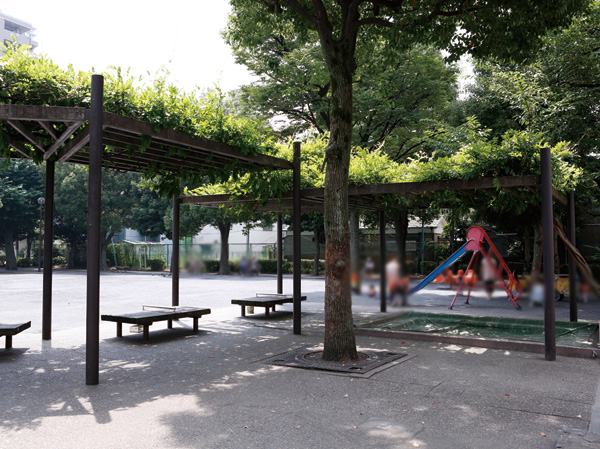 Suwa park (about 205m / A 3-minute walk)
諏訪公園(約205m/徒歩3分)
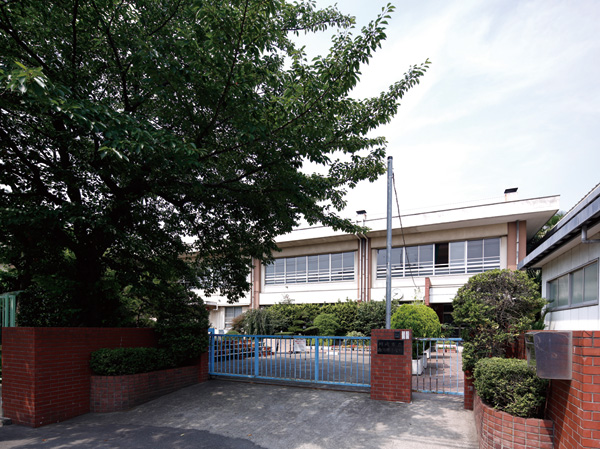 Kawasaki Municipal Minamikawara elementary school (about 595m)
川崎市立南河原小学校(約595m)
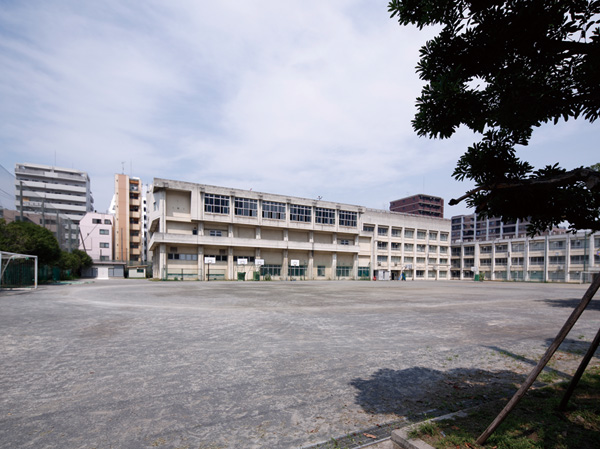 Kawasaki Municipal Minamikawara junior high school (about 90m)
川崎市立南河原中学校(約90m)
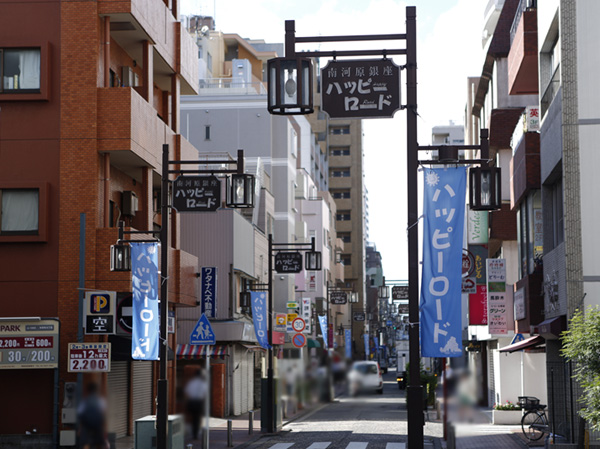 Kawasaki Minamikawara Ginza shopping Board (about 75m / 1-minute walk)
川崎南河原銀座商店会(約75m/徒歩1分)
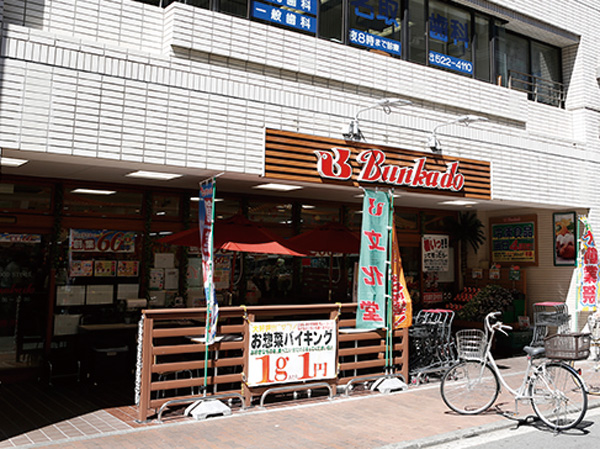 Super Bunkado Kawasaki (about 75m / 1-minute walk)
スーパー文化堂 川崎店(約75m/徒歩1分)
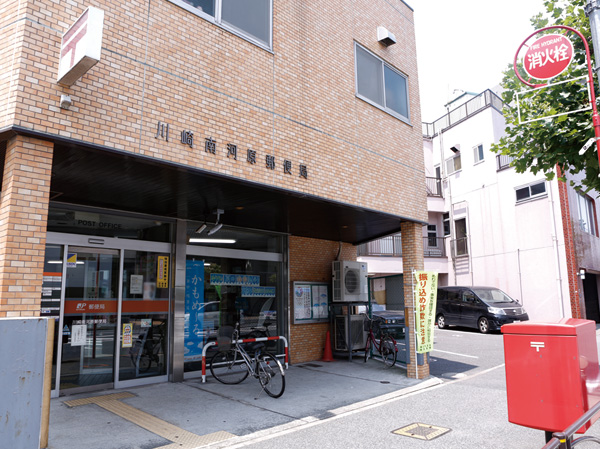 Kawasaki Minamikawara post office (about 160m / A 2-minute walk)
川崎南河原郵便局(約160m/徒歩2分)
Floor: 2LDK + WIC, the occupied area: 55.78 sq m, Price: TBD間取り: 2LDK+WIC, 専有面積: 55.78m2, 価格: 未定: 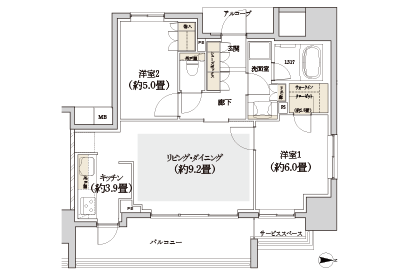
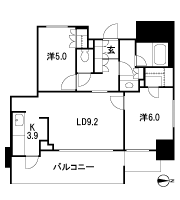
Floor: 3LDK + WIC, the occupied area: 73.08 sq m, Price: TBD間取り: 3LDK+WIC, 専有面積: 73.08m2, 価格: 未定: 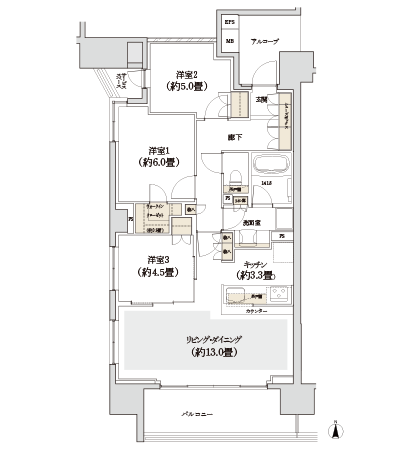
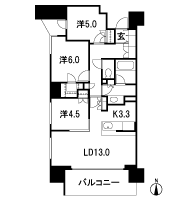
Location
| 







![Features of the building. [Quaint entrance to welcome in the elegance of expression] Entrance yelling spun the "Japanese beauty" casually to the elements that make up the space. Without being influenced by fashion of the moment, Feel the traditional beauty, We produce a living space inspirational. (Entrance Rendering Illustration)](/images/kanagawa/kawasakishisaiwai/3e21def02.jpg)
![Features of the building. [Entrance approach that will increase the tranquility] Mansion, It will increase the atmosphere with the "depth" of entrance approach. It is to form the "depth", Planting and spatial composition feel the sum. Soothing space is every time you walk. (Entrance approach Rendering Illustration)](/images/kanagawa/kawasakishisaiwai/3e21def04.jpg)
![Features of the building. [Mansion of peace nestled on the banks of the gorgeous town] It begins to "Entrance approach", "Calm in the garden" and "courtyard", A quaint up to the "entrance hall", Casually not spun a Japanese beauty. (1) the main entrance gate (2) Entrance approach (3) sub-entrance (4) calm garden (5) Entrance Hall (6) courtyard (site layout illustration)](/images/kanagawa/kawasakishisaiwai/3e21def03.jpg)
![Building structure. [Kawasaki Condominium environmental performance display] ※ For more information see "Housing term large Dictionary"](/images/kanagawa/kawasakishisaiwai/3e21def01.gif)















