Investing in Japanese real estate
2014March
42,208,000 yen ~ 51,343,000 yen, 3LDK ・ 4LDK, 66.43 sq m ~ 77.51 sq m
New Apartments » Kanto » Kanagawa Prefecture » Kawasaki Takatsu-ku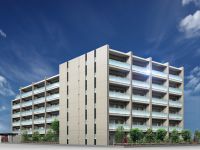 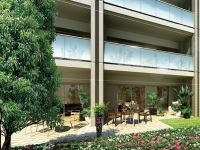
Buildings and facilities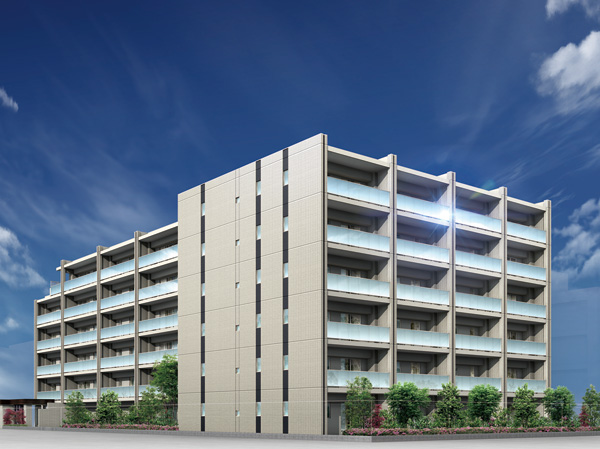 It is worthy of sublime appearance in Mizonokuchi. Stylish facade design with a beige and gray tones. In design motifs emphasize the vertical line height, We directed the presence and personality timeless. Balconies of glass handrail to produce a sophisticated, Gentle appearance and big sky will be projected around. (Exterior view) 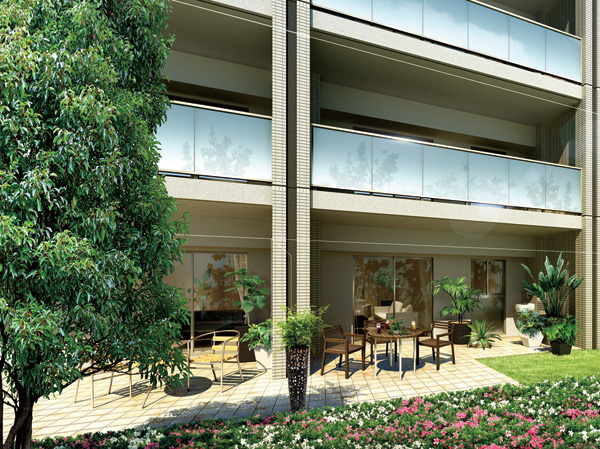 On the ground floor dwelling unit, It was provided with a depth of about 4m terrace and a depth of about 2.2m private garden. Taking advantage of the site conditions, Distribution building plan to capture the light and wind effectively. Abundantly incorporating green of moisture. It will begin every day to meet the comfortably five senses. (H2 ~ Private garden Rendering of up to E2 type) Room and equipment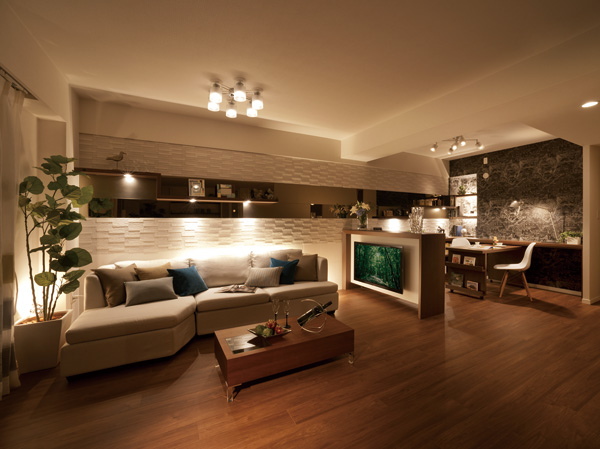 Among the bright sunshine, Momentum conversation, You spill smile. As wide as possible an opening, By the open type kitchen, It was to ensure a carefree space. Also prepared plan that can be integrated with the adjacent living room. Are imperceptibly gathered family, Such cozy living ・ Dining is. (Model Room G1 type (Choice Plan) ※ Free of charge ・ Application deadline Yes) 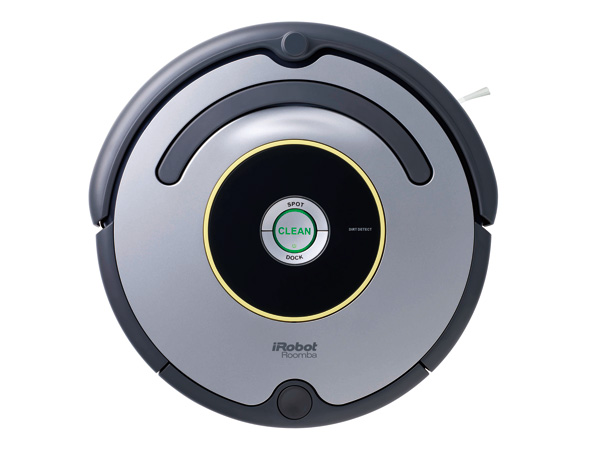 One by one is "iRobot Roomba 630" is scheduled to be presented to all households and to buy this apartment. Vacuum cleaner of the topics that will be cleaned of the room automatically,, Just for us to ease the housework mom. (Same specifications) Surrounding environment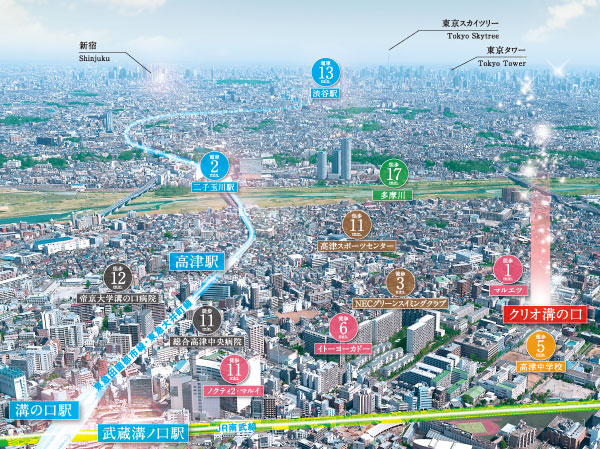 Station redevelopment is completed, Reborn in beautifully convenient "Mizonokuchi" Station. Towering redevelopment building such as Marui and Nokuti Plaza, We have created a beautiful and convenient streets. on the other hand, Such as Pole Pole Street also become shopping street and path to the local to leave the old-fashioned atmosphere, Attention is also the environment in which the mall is connected to the center of the station. <Clio Mizonokuchi> is born to a 13-minute walk from such mizonokuchi station. (Posted local neighborhood Aerial of practice and a little different is subjected to a CG processing to those that were taken in March 2013) 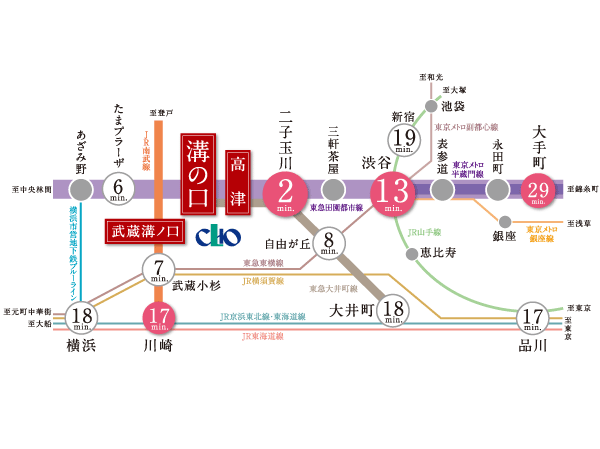 In Denentoshi Tokyu, To Shibuya 13 minutes, To Otemachi 29 minutes. Is attractive direct access environment to the city. If "Mizonokuchi" station is the first train Tokyu Oimachi Line, Commuting of sitting ・ School is also available. Also, JR Nambu Line also so you can use, You go out without a transfer also to Tachikawa and Kawasaki. (Access view) Kitchen![Kitchen. [kitchen] Open kitchen equipped with a wide counter of the depth of about 90cm. (Less than, Published photograph of the model room G1 type (Choice Plan) ※ Free of charge ・ Application deadline Yes)](/images/kanagawa/kawasakishitakatsu/2d52dde02.jpg) [kitchen] Open kitchen equipped with a wide counter of the depth of about 90cm. (Less than, Published photograph of the model room G1 type (Choice Plan) ※ Free of charge ・ Application deadline Yes) ![Kitchen. [Dishwasher] Silent type of about 42dB. Water-saving ・ It will be shortening of housework time. Also, The adoption of smart car, Tableware can be set comfortably.](/images/kanagawa/kawasakishitakatsu/2d52dde06.jpg) [Dishwasher] Silent type of about 42dB. Water-saving ・ It will be shortening of housework time. Also, The adoption of smart car, Tableware can be set comfortably. ![Kitchen. [Disposer] Disposer of grinding processes the raw garbage. Unpleasant odor is not confined to the kitchen. Reduce the burden of garbage disposal, Friendly system to the environment. (Same specifications)](/images/kanagawa/kawasakishitakatsu/2d52dde07.jpg) [Disposer] Disposer of grinding processes the raw garbage. Unpleasant odor is not confined to the kitchen. Reduce the burden of garbage disposal, Friendly system to the environment. (Same specifications) ![Kitchen. [Water purifier with handheld shower faucet] You can use the delicious water, safe. Grohe's Germany is a beautiful form that was developed for the CLEANSUI.](/images/kanagawa/kawasakishitakatsu/2d52dde08.jpg) [Water purifier with handheld shower faucet] You can use the delicious water, safe. Grohe's Germany is a beautiful form that was developed for the CLEANSUI. ![Kitchen. [Slide storage] Shimae plenty, such as cookware. Because the sliding easier loading and unloading, You can pass look store thing is at a glance.](/images/kanagawa/kawasakishitakatsu/2d52dde09.jpg) [Slide storage] Shimae plenty, such as cookware. Because the sliding easier loading and unloading, You can pass look store thing is at a glance. Bathing-wash room![Bathing-wash room. [Bathroom] Bathroom to create a refreshing and relaxing time. Adopt a clean thermo floor to floor. In sebum dirt it is difficult to regard the surface structure and the thermal insulation layer, To resolve the Hiyatsu and cold floor of the dissatisfaction of the bathroom, Making it easier to be further cleaning.](/images/kanagawa/kawasakishitakatsu/2d52dde10.jpg) [Bathroom] Bathroom to create a refreshing and relaxing time. Adopt a clean thermo floor to floor. In sebum dirt it is difficult to regard the surface structure and the thermal insulation layer, To resolve the Hiyatsu and cold floor of the dissatisfaction of the bathroom, Making it easier to be further cleaning. ![Bathing-wash room. [Gas bathroom ventilation dryer] It established a convenient bathroom ventilation dryer to dry on a rainy day and the winter of laundry. There is also the effect of suppressing the Mold may occur in the bathroom. (Same specifications)](/images/kanagawa/kawasakishitakatsu/2d52dde11.jpg) [Gas bathroom ventilation dryer] It established a convenient bathroom ventilation dryer to dry on a rainy day and the winter of laundry. There is also the effect of suppressing the Mold may occur in the bathroom. (Same specifications) ![Bathing-wash room. [Push the one-way drainage plug] In hot water Without the, Without putting a hand in the remaining water, Just press a finger. Drainage You can easily. (Same specifications)](/images/kanagawa/kawasakishitakatsu/2d52dde12.jpg) [Push the one-way drainage plug] In hot water Without the, Without putting a hand in the remaining water, Just press a finger. Drainage You can easily. (Same specifications) ![Bathing-wash room. [Powder Room] Taking advantage of the space, Achieve a beautiful space with clean. Is a convenient large three-sided mirror to the grooming of the check. Kagamiura is, Space for accommodating such as cosmetics. It established the fall prevention for the guard bar.](/images/kanagawa/kawasakishitakatsu/2d52dde13.jpg) [Powder Room] Taking advantage of the space, Achieve a beautiful space with clean. Is a convenient large three-sided mirror to the grooming of the check. Kagamiura is, Space for accommodating such as cosmetics. It established the fall prevention for the guard bar. ![Bathing-wash room. [Single lever drawer mixing faucet] It is simple and single-lever mixing faucet of the slim design. Since the draw is the head portion, Handy such as shampoo and basin cleaning.](/images/kanagawa/kawasakishitakatsu/2d52dde14.jpg) [Single lever drawer mixing faucet] It is simple and single-lever mixing faucet of the slim design. Since the draw is the head portion, Handy such as shampoo and basin cleaning. ![Bathing-wash room. [Hanging cupboard on the Laundry Area] Effectively taking advantage of the upper space of the Laundry Area, It was provided with a hanging cupboard. Shimae such as the clean detergent and laundry net, It is very convenient.](/images/kanagawa/kawasakishitakatsu/2d52dde15.jpg) [Hanging cupboard on the Laundry Area] Effectively taking advantage of the upper space of the Laundry Area, It was provided with a hanging cupboard. Shimae such as the clean detergent and laundry net, It is very convenient. ![Bathing-wash room. [Tankless toilet] With less dirt, Toilet which has been subjected to fall easy hyper Kira Mick. Care will be easier. Adopted a tankless type space is spacious.](/images/kanagawa/kawasakishitakatsu/2d52dde16.jpg) [Tankless toilet] With less dirt, Toilet which has been subjected to fall easy hyper Kira Mick. Care will be easier. Adopted a tankless type space is spacious. ![Bathing-wash room. [Eco Jaws] The installation of the gas hot water floor heating, Great Prices menu "warm orchid plan" is required to be adopted, High efficiency water heater in the "Eco-Jaws" to reduce the gas usage fee, In addition because you can use the discount system of "Set Discount", Annual gas usage fee will be profitable.](/images/kanagawa/kawasakishitakatsu/2d52dde20.gif) [Eco Jaws] The installation of the gas hot water floor heating, Great Prices menu "warm orchid plan" is required to be adopted, High efficiency water heater in the "Eco-Jaws" to reduce the gas usage fee, In addition because you can use the discount system of "Set Discount", Annual gas usage fee will be profitable. Balcony ・ terrace ・ Private garden![balcony ・ terrace ・ Private garden. [Slop sink] Balconies, Was standard equipped with a slop sink. Gardening ・ It is useful items, such as when you wash the home garden watering and sneakers.](/images/kanagawa/kawasakishitakatsu/2d52dde19.jpg) [Slop sink] Balconies, Was standard equipped with a slop sink. Gardening ・ It is useful items, such as when you wash the home garden watering and sneakers. Interior![Interior. [living ・ dining] Among the bright sunshine, Momentum conversation, You spill smile. As wide as possible an opening, By the open type kitchen, It was to ensure a carefree space. Also prepared plan that can be integrated with the adjacent living room. Are imperceptibly gathered family, Such cozy living ・ Dining is.](/images/kanagawa/kawasakishitakatsu/2d52dde01.jpg) [living ・ dining] Among the bright sunshine, Momentum conversation, You spill smile. As wide as possible an opening, By the open type kitchen, It was to ensure a carefree space. Also prepared plan that can be integrated with the adjacent living room. Are imperceptibly gathered family, Such cozy living ・ Dining is. ![Interior. [bedroom] Pleasure a number of time, And, Relax. In a private space, It was friendly to the rich texture and elegant tailoring. From the selection of flooring and cross to the arrangement of the storage space, This space is designed with attention.](/images/kanagawa/kawasakishitakatsu/2d52dde03.jpg) [bedroom] Pleasure a number of time, And, Relax. In a private space, It was friendly to the rich texture and elegant tailoring. From the selection of flooring and cross to the arrangement of the storage space, This space is designed with attention. 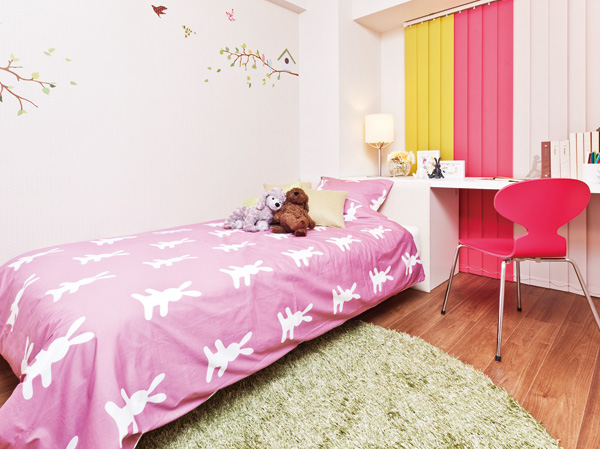 bedroom ![Interior. [Walk-in closet] In <Clio Mizonokuchi>, It has realized the goodness of high storage capacity and ease of use. Set up a walk-in closet for all the dwelling unit, Multi-closet with a plan well as to prepare a large number, Consideration in the storage surface. Living space and refreshing will to comfort the living.](/images/kanagawa/kawasakishitakatsu/2d52dde05.jpg) [Walk-in closet] In <Clio Mizonokuchi>, It has realized the goodness of high storage capacity and ease of use. Set up a walk-in closet for all the dwelling unit, Multi-closet with a plan well as to prepare a large number, Consideration in the storage surface. Living space and refreshing will to comfort the living. ![Interior. [Gas hot water floor heating system (TES)] living ・ The dining, Adopt the TES hot water floor heating to warm up comfortably from the feet. Not Maiagara dust, Indoor air is not dirty. (Same specifications)](/images/kanagawa/kawasakishitakatsu/2d52dde17.jpg) [Gas hot water floor heating system (TES)] living ・ The dining, Adopt the TES hot water floor heating to warm up comfortably from the feet. Not Maiagara dust, Indoor air is not dirty. (Same specifications) ![Interior. [Indoor clothes hook] The Western-style, Clothes and hangers were installed hook Tsureru. Time to be useful rainy day or pollen that does not Jose the laundry in the outdoor.](/images/kanagawa/kawasakishitakatsu/2d52dde18.jpg) [Indoor clothes hook] The Western-style, Clothes and hangers were installed hook Tsureru. Time to be useful rainy day or pollen that does not Jose the laundry in the outdoor. Shared facilities![Shared facilities. [Exterior - Rendering] By the two buildings construction, It has achieved more open-minded land plan corners dwelling unit. Effectively arranged green, Established a private garden and spacious terrace on the first floor dwelling unit. It is a high-quality permanent stage in harmony to calm residential area.](/images/kanagawa/kawasakishitakatsu/2d52ddf04.jpg) [Exterior - Rendering] By the two buildings construction, It has achieved more open-minded land plan corners dwelling unit. Effectively arranged green, Established a private garden and spacious terrace on the first floor dwelling unit. It is a high-quality permanent stage in harmony to calm residential area. ![Shared facilities. [Entrance Rendering] Entrance to become the face of abode, Simple is Yingbin space to tote a dignified magnificent of Some.](/images/kanagawa/kawasakishitakatsu/2d52ddf03.jpg) [Entrance Rendering] Entrance to become the face of abode, Simple is Yingbin space to tote a dignified magnificent of Some. ![Shared facilities. [Site layout] (1) corner dwelling unit rate of about 51% (2) all households minute cycle port 100% of (3) flow line design of the human vehicle separation (4) security system (security camera) (5) disaster prevention warehouse (6) 24-hour home delivery](/images/kanagawa/kawasakishitakatsu/2d52ddf06.gif) [Site layout] (1) corner dwelling unit rate of about 51% (2) all households minute cycle port 100% of (3) flow line design of the human vehicle separation (4) security system (security camera) (5) disaster prevention warehouse (6) 24-hour home delivery Common utility![Common utility. [Disaster prevention warehouse] Provided to any chance of a situation such as a large earthquake, It was set up disaster prevention warehouse on the first floor common area. It is housed scheduled a variety of disaster prevention equipment to help in the event of a disaster. (Goods are subject to change) (same specifications)](/images/kanagawa/kawasakishitakatsu/2d52ddf07.jpg) [Disaster prevention warehouse] Provided to any chance of a situation such as a large earthquake, It was set up disaster prevention warehouse on the first floor common area. It is housed scheduled a variety of disaster prevention equipment to help in the event of a disaster. (Goods are subject to change) (same specifications) ![Common utility. [Cycle port] All dwelling unit, Installing a dedicated cycle ports that make room plurality min. It is convenient to reach, such as shopping. (The photograph is an example of a bicycle that can be bicycle parking)](/images/kanagawa/kawasakishitakatsu/2d52ddf08.jpg) [Cycle port] All dwelling unit, Installing a dedicated cycle ports that make room plurality min. It is convenient to reach, such as shopping. (The photograph is an example of a bicycle that can be bicycle parking) ![Common utility. [Pet Friendly Mansion] Important partner and comfort to live as, Set up a pet-only foot washing area. The Elevator, It has adopted the indicator light indicating that the pet is riding. ※ type, There is a size such as constraints. (The photograph is an example of a pet frog)](/images/kanagawa/kawasakishitakatsu/2d52ddf09.jpg) [Pet Friendly Mansion] Important partner and comfort to live as, Set up a pet-only foot washing area. The Elevator, It has adopted the indicator light indicating that the pet is riding. ※ type, There is a size such as constraints. (The photograph is an example of a pet frog) ![Common utility. [Home delivery locker & AED] Of course the custody of absence at the time of the luggage, Credit card settlement is possible home delivery locker. As a precaution, AED (automated external defibrillator) was also on site. (Same specifications)](/images/kanagawa/kawasakishitakatsu/2d52ddf10.jpg) [Home delivery locker & AED] Of course the custody of absence at the time of the luggage, Credit card settlement is possible home delivery locker. As a precaution, AED (automated external defibrillator) was also on site. (Same specifications) ![Common utility. [24-hour garbage can out] It has established a 24-hour garbage yard (temporary storage location) in the building. Since it is possible to put out such as in passing or late-night outing, It is very convenient. (Principle collection day or the day before the local government was determined) (conceptual diagram)](/images/kanagawa/kawasakishitakatsu/2d52ddf11.gif) [24-hour garbage can out] It has established a 24-hour garbage yard (temporary storage location) in the building. Since it is possible to put out such as in passing or late-night outing, It is very convenient. (Principle collection day or the day before the local government was determined) (conceptual diagram) Security![Security. [Auto-lock system with color monitor] Set up a TV monitor with intercom to all dwelling unit. In addition auto-lock of the entrance, And double lock of proprietary part entrance door, Adopt a double-lock system of the peace of mind. Prevent the intrusion of a suspicious person to solicit sales of the visit and condominiums in the, It is the security system of the peace of mind. (Conceptual diagram)](/images/kanagawa/kawasakishitakatsu/2d52ddf17.gif) [Auto-lock system with color monitor] Set up a TV monitor with intercom to all dwelling unit. In addition auto-lock of the entrance, And double lock of proprietary part entrance door, Adopt a double-lock system of the peace of mind. Prevent the intrusion of a suspicious person to solicit sales of the visit and condominiums in the, It is the security system of the peace of mind. (Conceptual diagram) ![Security. [Rotary cylinder key, Keyless Entry] As picking measures, Adopt a high security cylinder which is a combination of 2WAY rotary tumbler system and a locking bar system that theory key differences is about 100 billion ways. (Progressive cylinder key / Conceptual diagram)](/images/kanagawa/kawasakishitakatsu/2d52ddf18.gif) [Rotary cylinder key, Keyless Entry] As picking measures, Adopt a high security cylinder which is a combination of 2WAY rotary tumbler system and a locking bar system that theory key differences is about 100 billion ways. (Progressive cylinder key / Conceptual diagram) ![Security. [Security camera security window of the common areas ・ With elevator security camera] It has established a 9 group security cameras (including one group in the EV) in the shared space, Monitored by 24-hour automatic recording, It will be displayed in the administrative chamber of the monitor. Also, So that during the slow return home at work even in peace available the elevator, Adopted with elevator security window from the outside see the elevator inside (except for the first floor). Further, the camera mounted in the elevator, Inside of the video will be displayed on the surveillance monitor that is placed before the first floor elevator. (surveillance camera / Same specifications)](/images/kanagawa/kawasakishitakatsu/2d52ddf19.jpg) [Security camera security window of the common areas ・ With elevator security camera] It has established a 9 group security cameras (including one group in the EV) in the shared space, Monitored by 24-hour automatic recording, It will be displayed in the administrative chamber of the monitor. Also, So that during the slow return home at work even in peace available the elevator, Adopted with elevator security window from the outside see the elevator inside (except for the first floor). Further, the camera mounted in the elevator, Inside of the video will be displayed on the surveillance monitor that is placed before the first floor elevator. (surveillance camera / Same specifications) ![Security. [Sickle with a dead bolt] In so it can cope violent incorrect tablets of using the destruction tool such as a bar attack, A sickle with a dead bolt was standard equipment. (Same specifications)](/images/kanagawa/kawasakishitakatsu/2d52ddf02.jpg) [Sickle with a dead bolt] In so it can cope violent incorrect tablets of using the destruction tool such as a bar attack, A sickle with a dead bolt was standard equipment. (Same specifications) ![Security. [Hands-free intercom with color monitor] Adopt the intercom with color monitor that can check the entrance of visitors in the voice and screen. It increases the sense of security of life even more. (Same specifications)](/images/kanagawa/kawasakishitakatsu/2d52ddf05.jpg) [Hands-free intercom with color monitor] Adopt the intercom with color monitor that can check the entrance of visitors in the voice and screen. It increases the sense of security of life even more. (Same specifications) ![Security. [24-hour security system of Secom the alliance] Or first floor dwelling unit and the dwelling units of the security sensor with a roof balcony to catch the abnormal, When the emergency push button which is installed in all the dwelling unit is running, Automatically reported to the "SECOM control center," the information through comprehensive monitoring panel in the management office. And emergency contact to relevant agencies in the unlikely event of. Also, Plumbing installation, An abnormal warning of common areas, such as electrical equipment for 24-hour online monitoring, It will correspond to the immediate, such as technician in the event of a failure.](/images/kanagawa/kawasakishitakatsu/2d52ddf20.gif) [24-hour security system of Secom the alliance] Or first floor dwelling unit and the dwelling units of the security sensor with a roof balcony to catch the abnormal, When the emergency push button which is installed in all the dwelling unit is running, Automatically reported to the "SECOM control center," the information through comprehensive monitoring panel in the management office. And emergency contact to relevant agencies in the unlikely event of. Also, Plumbing installation, An abnormal warning of common areas, such as electrical equipment for 24-hour online monitoring, It will correspond to the immediate, such as technician in the event of a failure. Building structure![Building structure. [Solid foundation structure] Basic of strong building development in earthquake, It is to build strongly the foundation to support the building. To construct the location hitting concrete pile in strong support layer than the surface of the earth, Firmly support the whole building.](/images/kanagawa/kawasakishitakatsu/2d52ddf12.gif) [Solid foundation structure] Basic of strong building development in earthquake, It is to build strongly the foundation to support the building. To construct the location hitting concrete pile in strong support layer than the surface of the earth, Firmly support the whole building. ![Building structure. [Double reinforcement to increase the strength of the building] The main floor and walls of the building was a double reinforcement placing the rebar in the concrete to double. To exhibit high strength in comparison with the single reinforcement, Keep the durability of the building. ※ Except for the non-structural wall.](/images/kanagawa/kawasakishitakatsu/2d52ddf13.gif) [Double reinforcement to increase the strength of the building] The main floor and walls of the building was a double reinforcement placing the rebar in the concrete to double. To exhibit high strength in comparison with the single reinforcement, Keep the durability of the building. ※ Except for the non-structural wall. ![Building structure. [Wall structure with improved sound insulation] Concrete thickness of the outer wall 150 ~ 180mm, Tosakaikabe 180 ~ Ensure the 200mm. Reduce the transmitted sound of the adjacent dwelling unit. To achieve superior structure to the house of sound insulation.](/images/kanagawa/kawasakishitakatsu/2d52ddf14.gif) [Wall structure with improved sound insulation] Concrete thickness of the outer wall 150 ~ 180mm, Tosakaikabe 180 ~ Ensure the 200mm. Reduce the transmitted sound of the adjacent dwelling unit. To achieve superior structure to the house of sound insulation. ![Building structure. [Double floor ・ Double ceiling structure] Double floor that provided a buffer zone between the flooring and the concrete slab surface ・ Double ceiling structure. Feeding ・ It is advantageous structure at the time of maintenance and future of reform, such as drainage.](/images/kanagawa/kawasakishitakatsu/2d52ddf15.gif) [Double floor ・ Double ceiling structure] Double floor that provided a buffer zone between the flooring and the concrete slab surface ・ Double ceiling structure. Feeding ・ It is advantageous structure at the time of maintenance and future of reform, such as drainage. ![Building structure. [Double-glazing with excellent thermal insulation] It adopted a multilayer glass in the window of the living room, It has established an air layer between the sash. Increased thermal insulation effect by this air layer, It is also effective to prevent dew condensation.](/images/kanagawa/kawasakishitakatsu/2d52ddf16.gif) [Double-glazing with excellent thermal insulation] It adopted a multilayer glass in the window of the living room, It has established an air layer between the sash. Increased thermal insulation effect by this air layer, It is also effective to prevent dew condensation. ![Building structure. [Kawasaki Condominium environmental performance display] System to evaluate the efforts to reduce the environmental performance and the environmental impact of buildings in five steps. It gives an indication of how homes that are friendly to environment. <Clio Mizonokuchi> is, A rating is of rank. ※ For more information see "Housing term large Dictionary"](/images/kanagawa/kawasakishitakatsu/2d52ddf01.gif) [Kawasaki Condominium environmental performance display] System to evaluate the efforts to reduce the environmental performance and the environmental impact of buildings in five steps. It gives an indication of how homes that are friendly to environment. <Clio Mizonokuchi> is, A rating is of rank. ※ For more information see "Housing term large Dictionary" Surrounding environment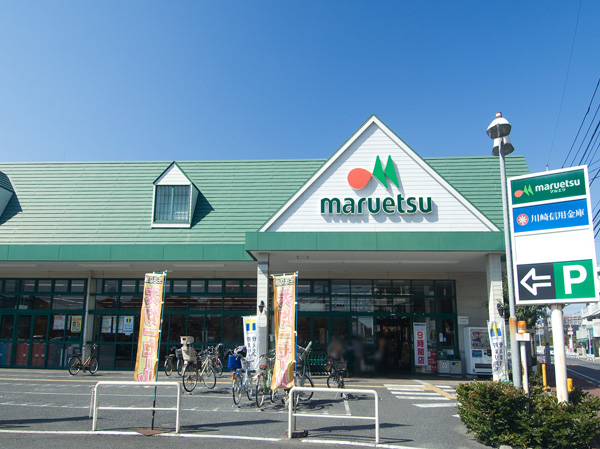 Maruetsu third Keihinkawasaki Inter Sakado store (1-minute walk / About 60m) 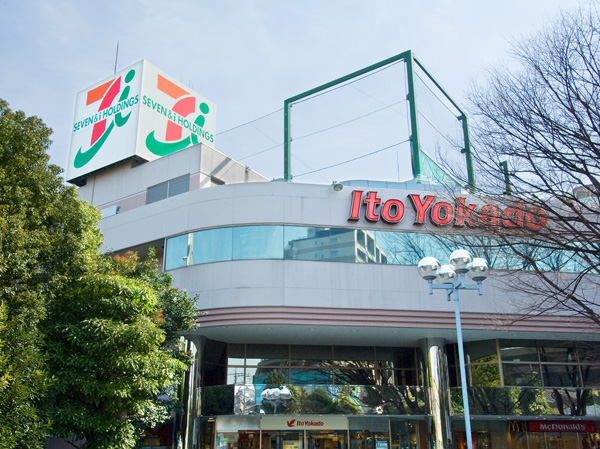 Ito-Yokado Mizonokuchi store (6-minute walk / About 460m) 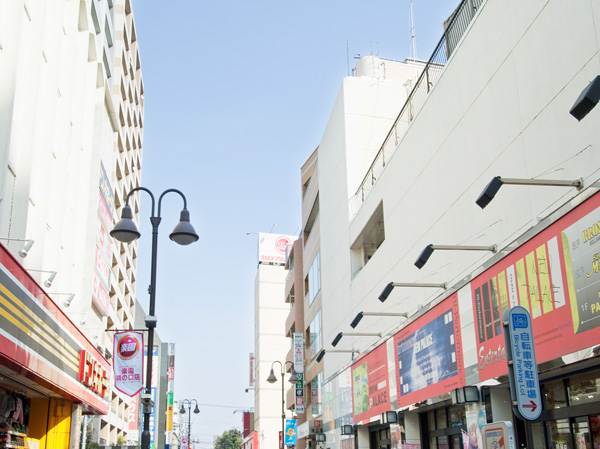 Pole Pole Street (6-minute walk / About 460m) 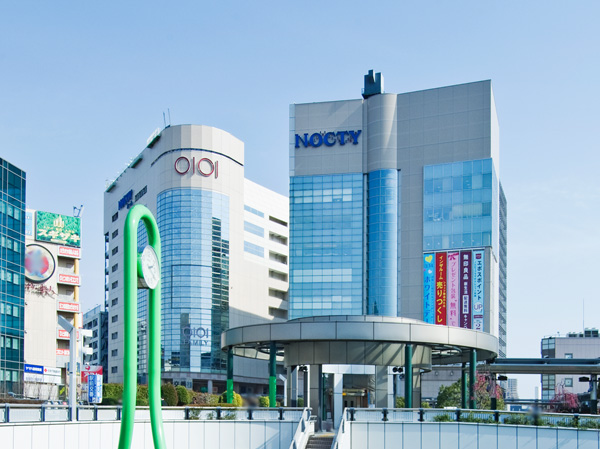 Marui family Mizoguchi (walk 11 minutes / About 820m) ・ Nokuti (walk 13 minutes / About 1000m) 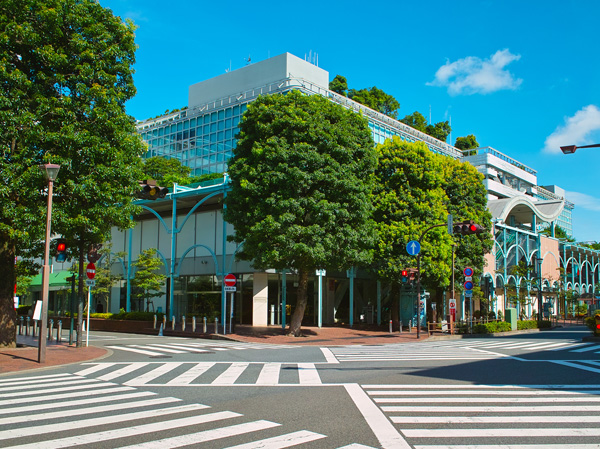 Tamagawa Takashimaya (bicycle about 9 minutes / About 2200m) 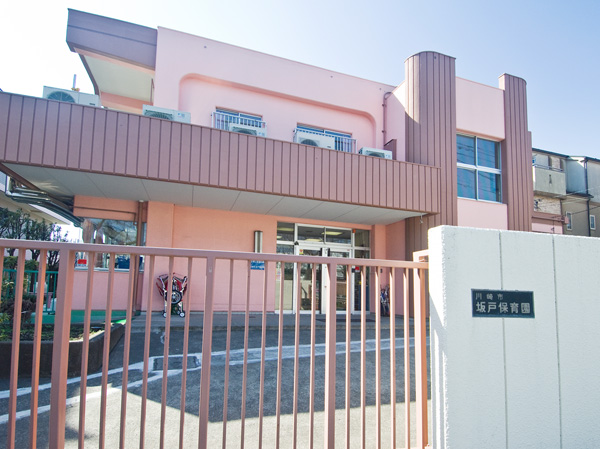 Sakado nursery school (a 5-minute walk / About 400m) 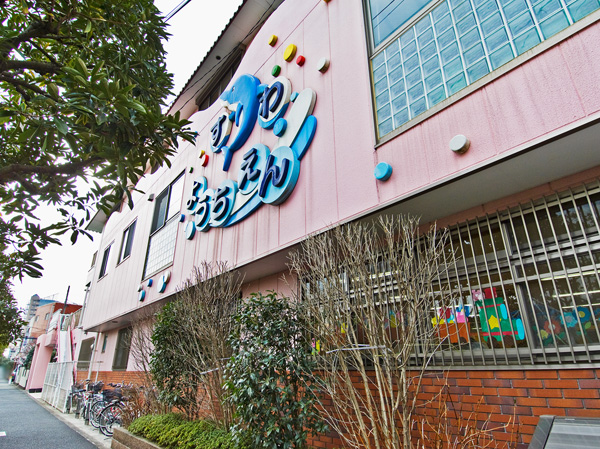 Suwa kindergarten (walk 16 minutes / About 1230m) 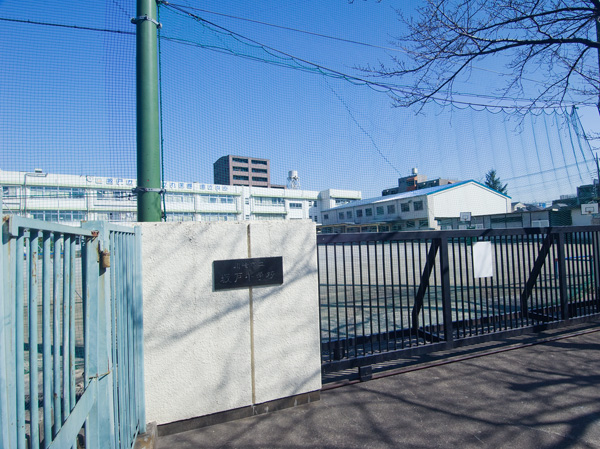 Municipal Sakado elementary school (4-minute walk / About 270m) 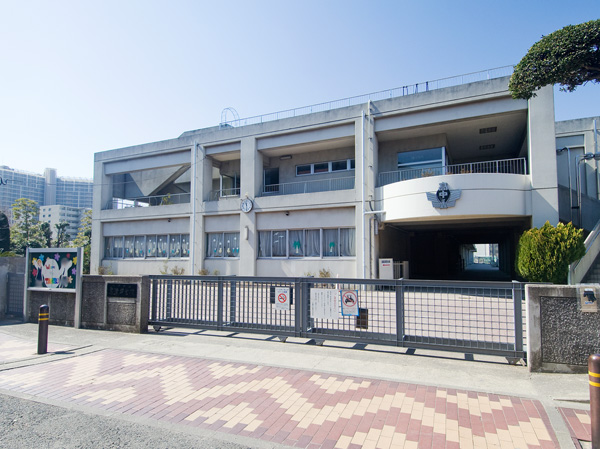 Municipal Takatsu Junior High School (5 minutes walk / About 400m) 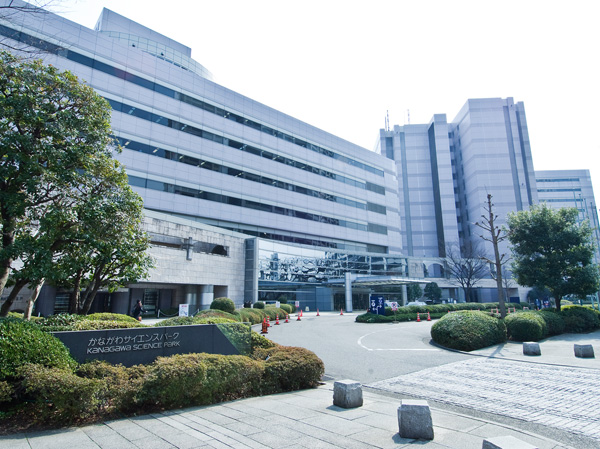 Kanagawa Science Park (6-minute walk / About 480m) 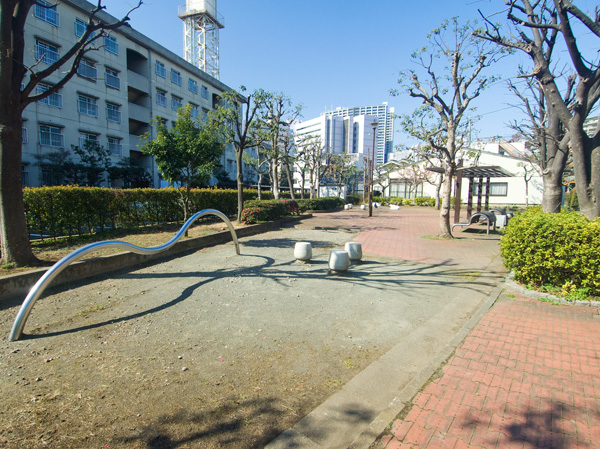 Sakado park (6-minute walk / About 480m) 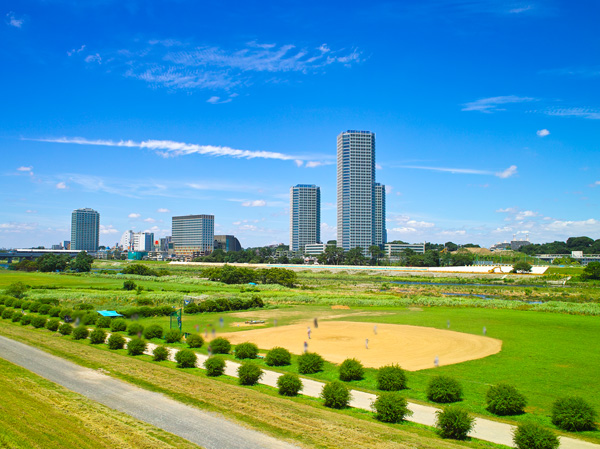 Tamagawa river (walk 17 minutes / About 1330m) 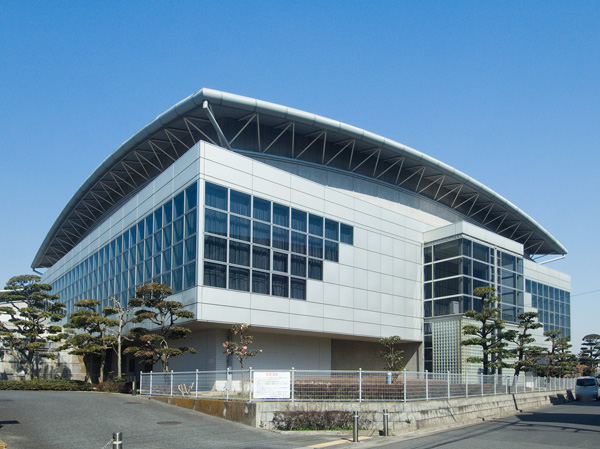 Kawasaki City Takatsu Sports Center (11 minutes' walk / About 860m) 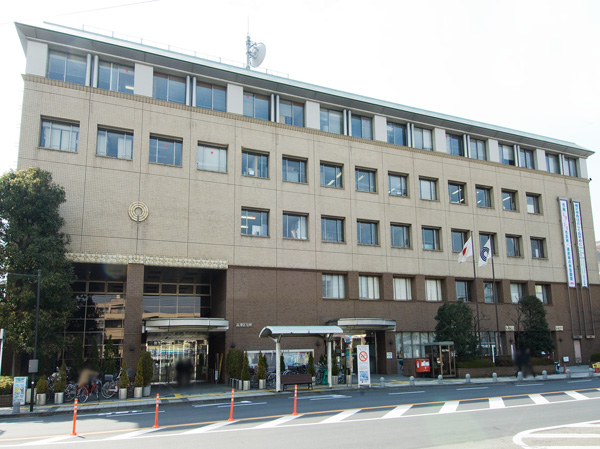 Takatsu Ward (18 mins / About 1380m) Floor: 3LDK + WIC, the occupied area: 70.54 sq m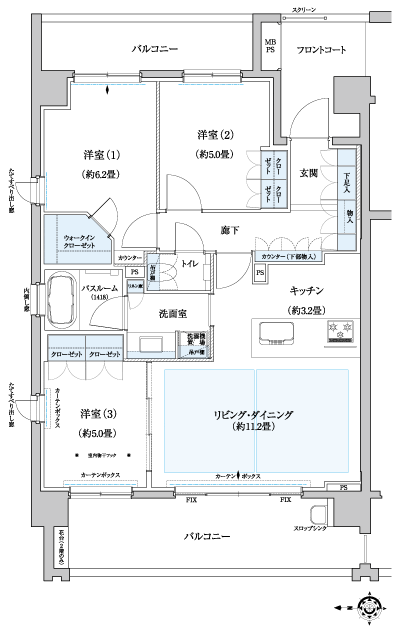 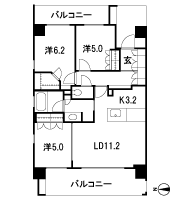 Floor: 3LDK + WIC, the occupied area: 67.86 sq m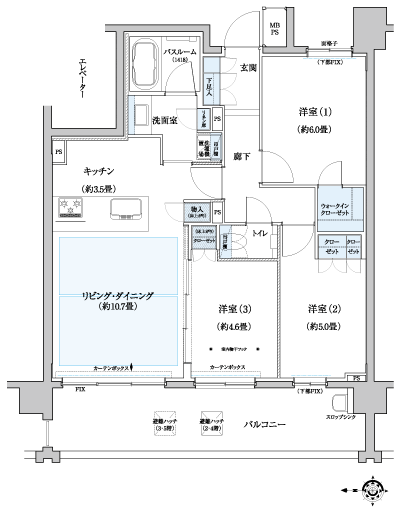 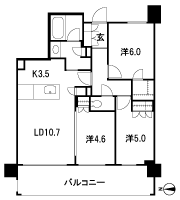 Floor: 3LDK + WIC + MC, occupied area: 66.43 sq m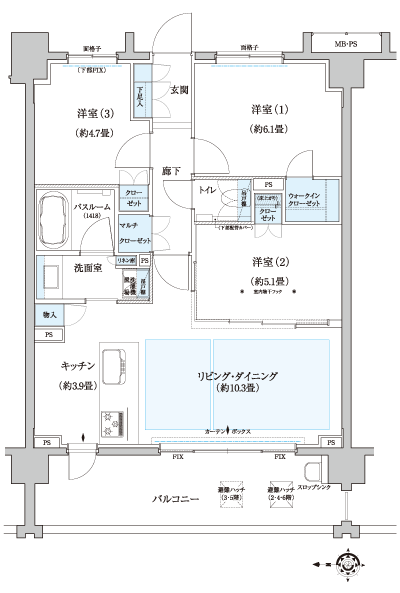 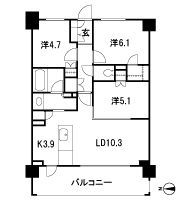 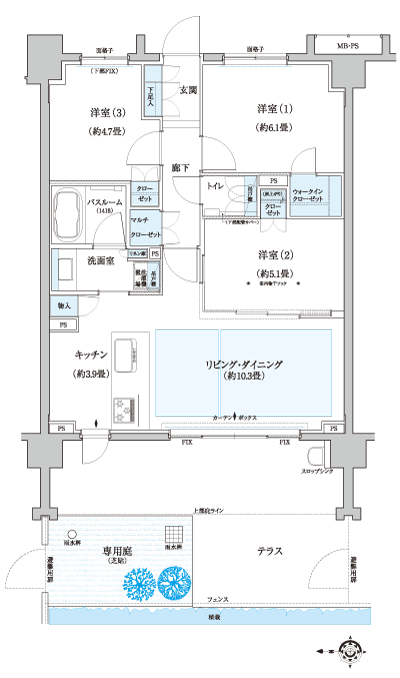 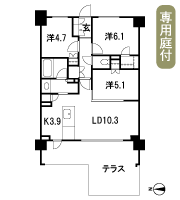 Floor: 3LDK + WIC, the occupied area: 68.25 sq m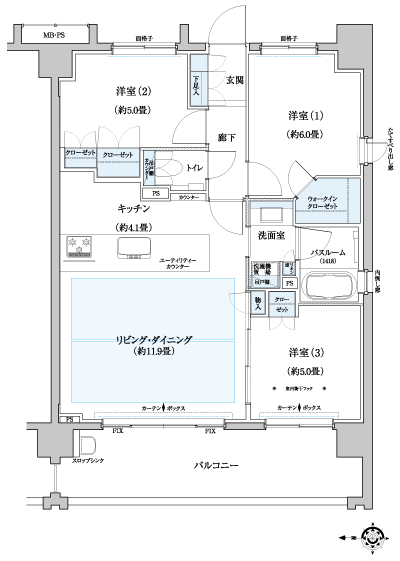 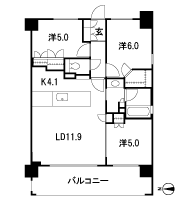 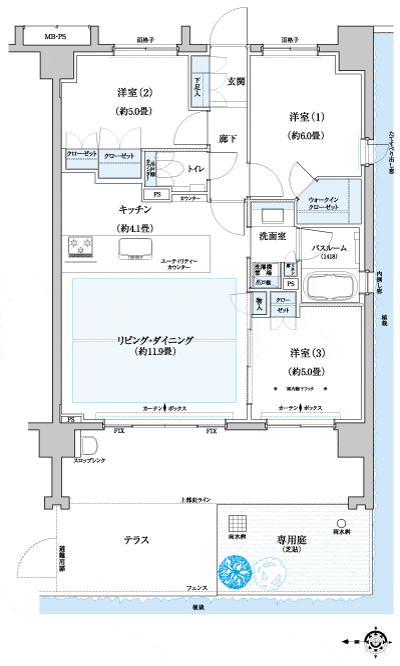 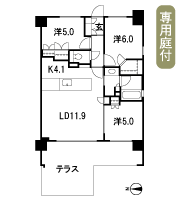 Floor: 4LDK + WIC + MC, occupied area: 77.51 sq m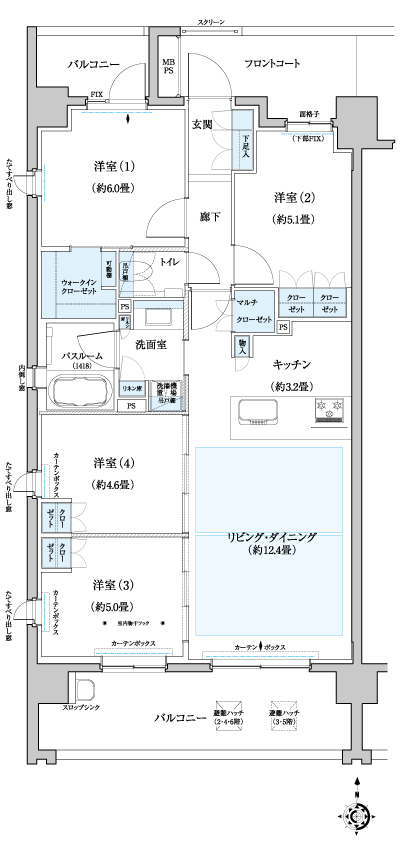 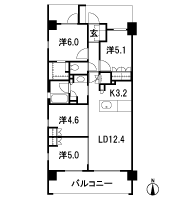 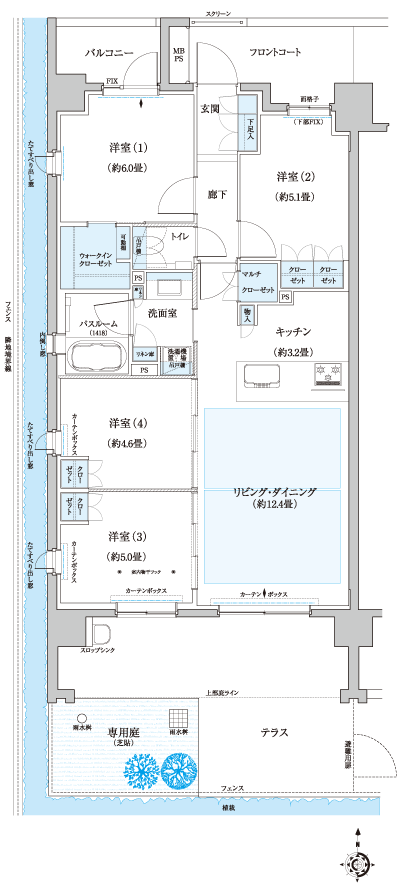 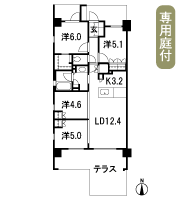 Floor: 3LDK + WIC + MC, the area occupied: 70.2 sq m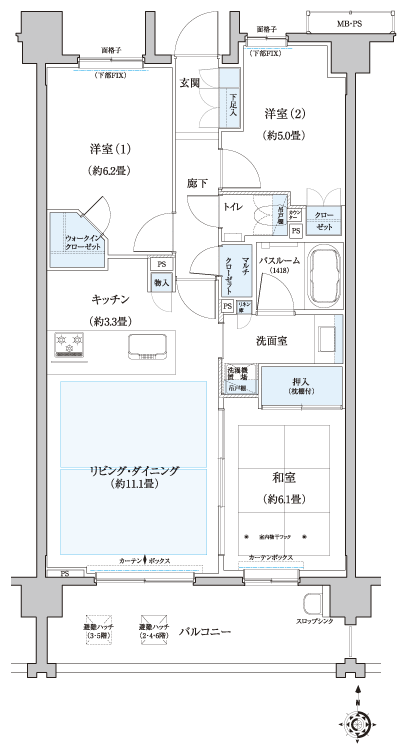 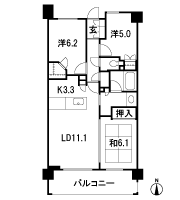 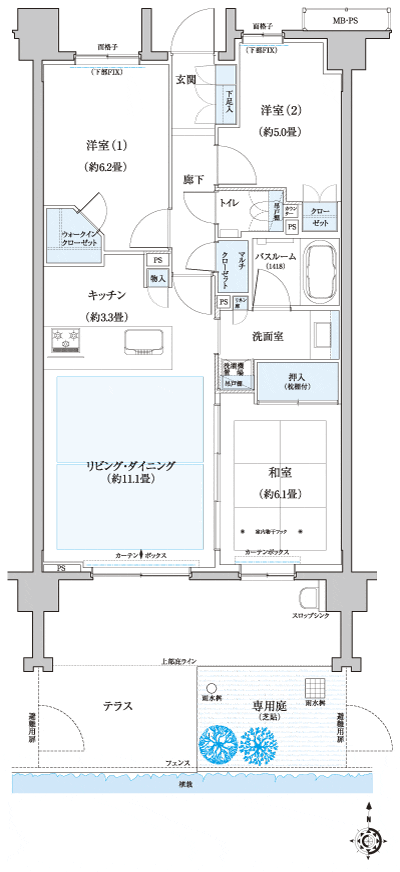 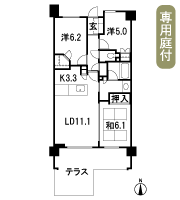 Floor: 3LDK + WIC, the occupied area: 70.13 sq m 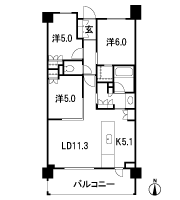 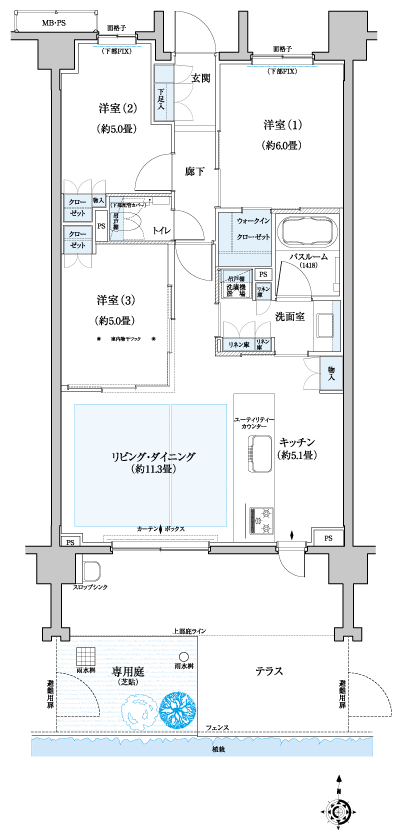 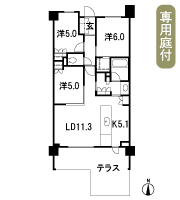 Floor: 2LDK + WIC, the occupied area: 70.13 sq m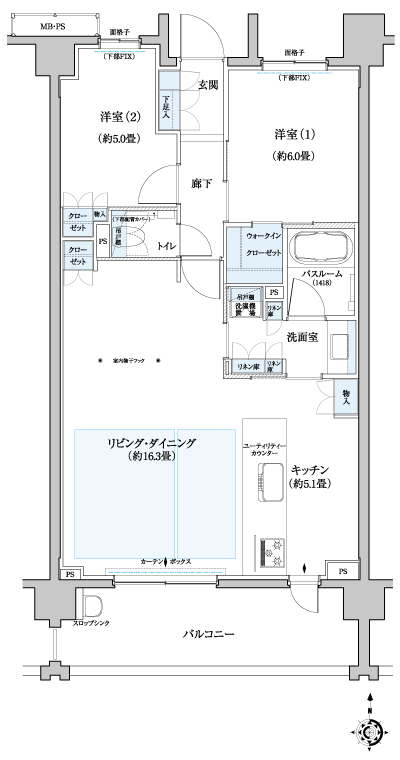 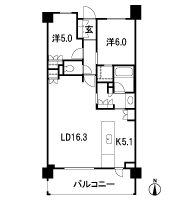 Floor: 3LDK + WIC + MC, occupied area: 73.46 sq m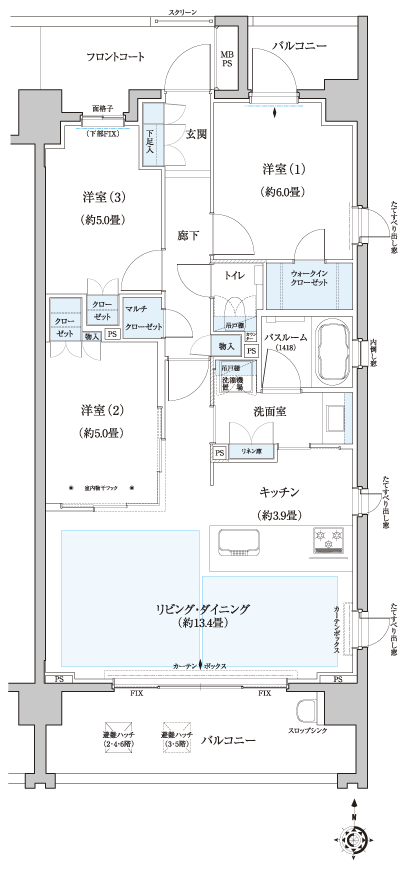 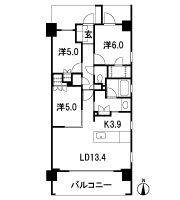 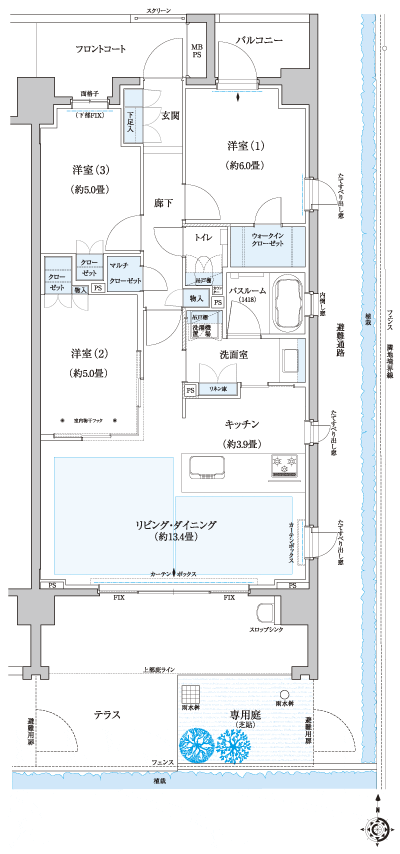 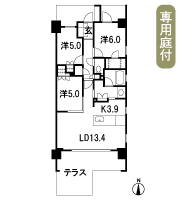 Floor: 3LDK + WIC, the occupied area: 72.78 sq m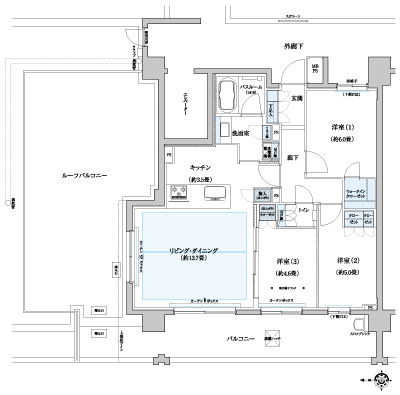 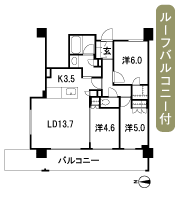 Location | |||||||||||||||||||||||||||||||||||||||||||||||||||||||||||||||||||||||||||||||||||||||||||||||||||