Investing in Japanese real estate
2014January
2LDK ~ 4LDK, 58.17 sq m ~ 93.91 sq m
New Apartments » Kanto » Kanagawa Prefecture » Kawasaki Takatsu-ku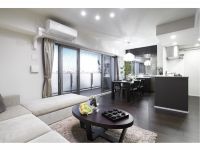 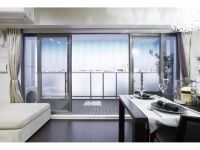
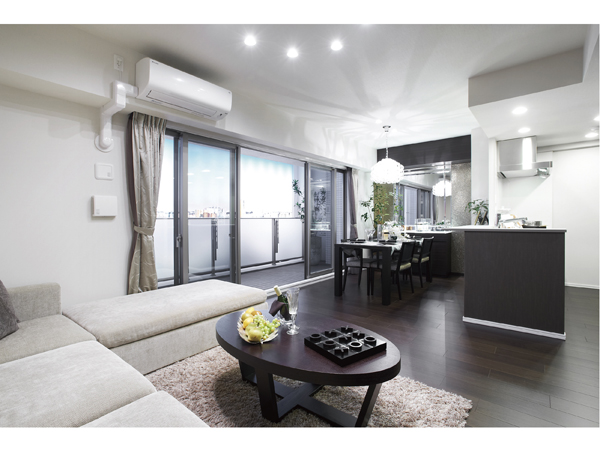 The opening is large, Open feeling of plenty, living ・ dining 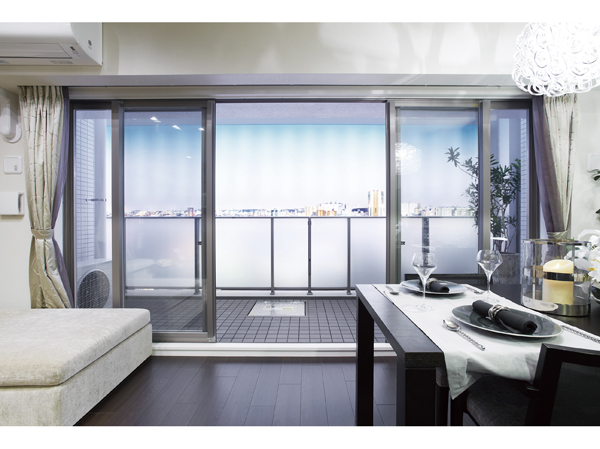 living ・ Komu plenty of takes the light to the dining, Center open sash 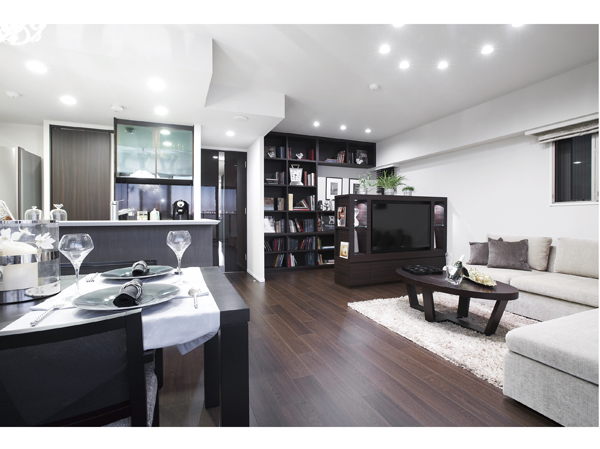 From the balcony side, living ・ Overlooking the dining. Two-plane daylight, Achieve a bright room 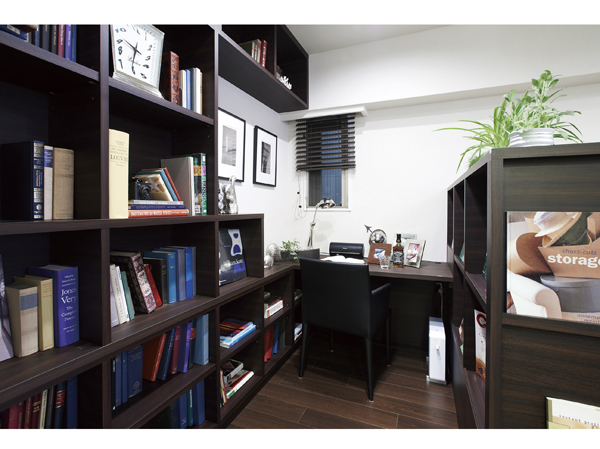 living ・ Study space-conscious connection to the dining 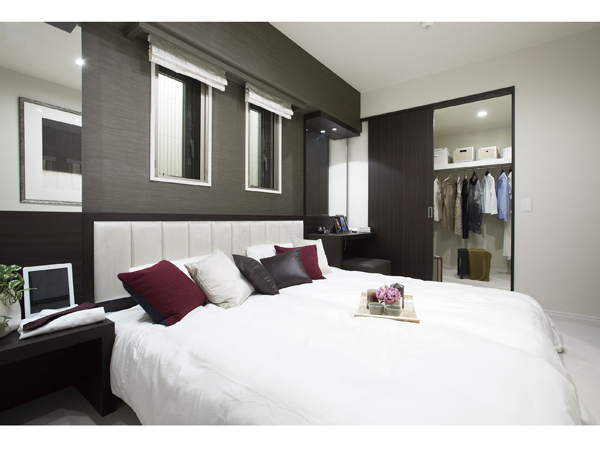 Optimal Western-style as the main bedroom (1) 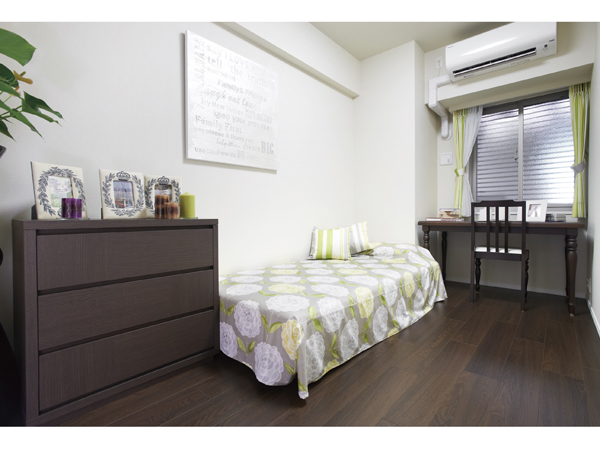 Guest rooms ・ Western-style can also be used as a children's room (2) 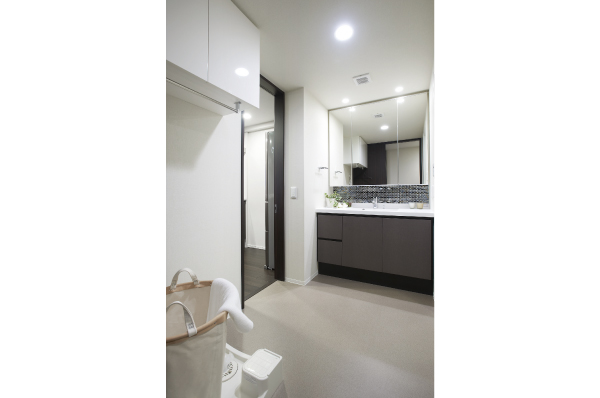 You can clean up every nook and corner in the big mirror, Powder Room 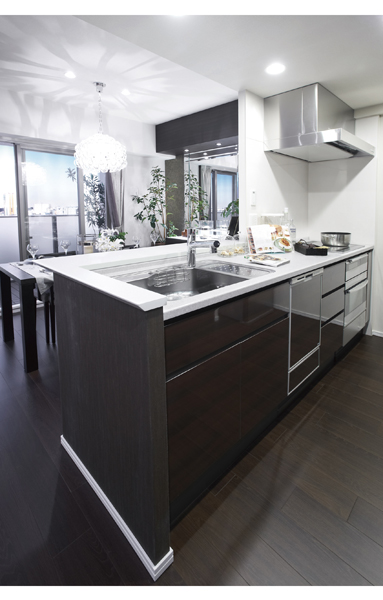 Dish washing and drying machine ・ Quiet sink ・ The adoption of a glass top stove, It is going to be a comfortable day-to-day household chores 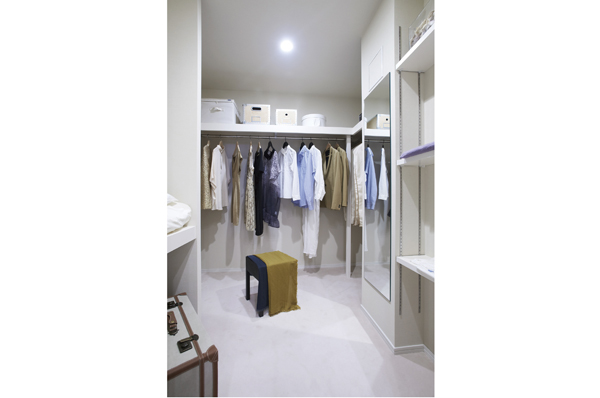 Like a walk-in closet, such as the costume room 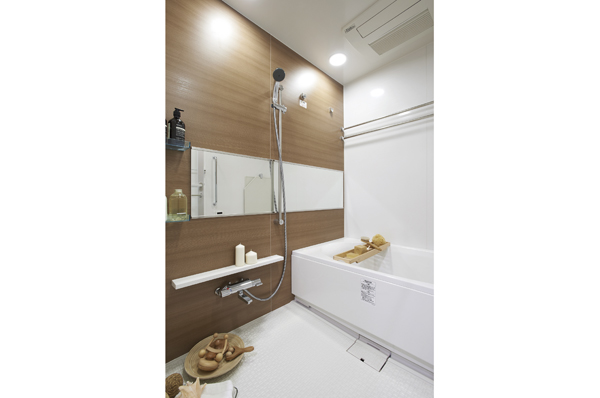 Hotel-like specification enhances the sense of quality, Healing bathroom 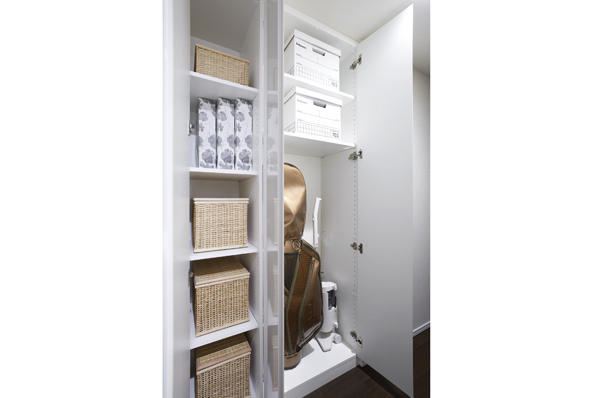 Directions to the model room (a word from the person in charge)  434 House trappings rich green that get used to nature and smile Dressel Futakoshinchi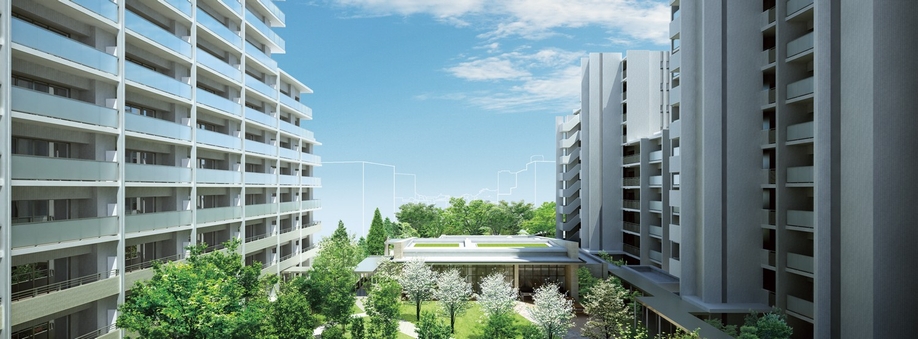 (living ・ kitchen ・ bath ・ bathroom ・ toilet ・ balcony ・ terrace ・ Private garden ・ Storage, etc.) 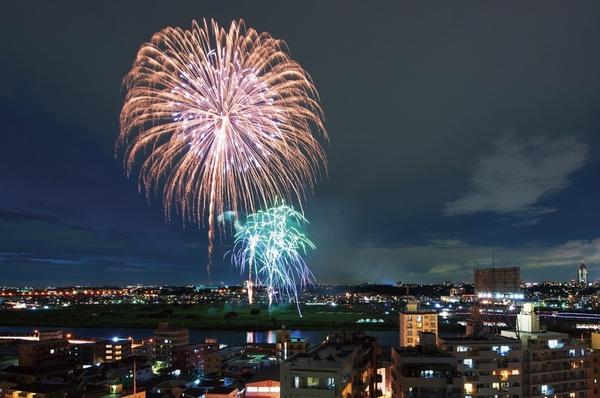 "Sky Arena" of the roof that becomes a fireworks arena seat of the Tama River ※ View and view of the fireworks from the local (local 2,012.8 shooting from a height of about 40m) 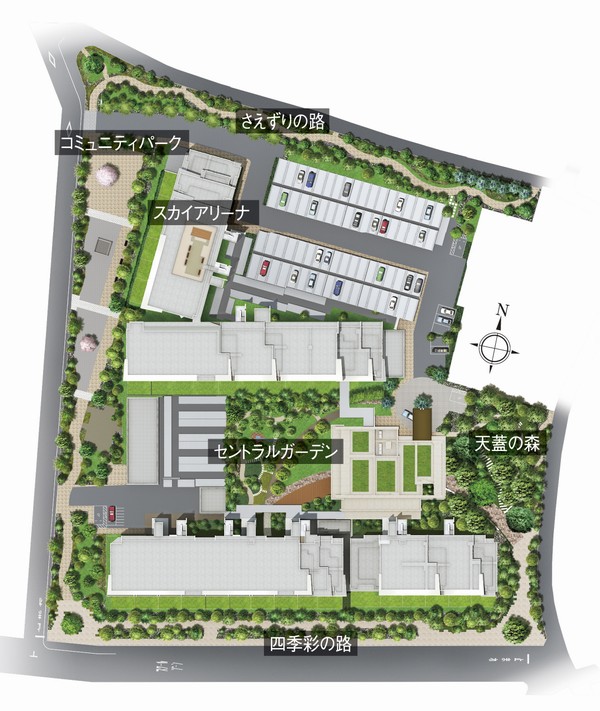 Site layout  "Lounge ・ The cafe space "like a beautiful entrance building as museums and hotels, Providing a spacious lounge and a café space facing the courtyard, To produce a high-quality relaxation scene. (Use an example photo)  Happiness of the "Women of relax cheer floor" Mom happiness of everyone. The floor, which was developed from such feelings, Cafe space and children's playground, etc., It aligns the ability to support a relaxing of women. (Use an example photo)  Library to grow "library" children's curiosity, Happy space to adult. It is surrounded by natural wood materials and ornamental plants, Can is likely space absorbed in reading and study. (Use an example photo) Living![Living. [Living Dining] F-80B type Occupied area / 80.19 sq m Balcony area / 15.07 sq m Porch area / 6.76 sq m ※ Listings indoor photo (ibid. ・ Dochu ・ The right) model room F-80B type. Some select plan (free of charge), Including the option (paid). Select Plan, Application deadline have to option both.](/images/kanagawa/kawasakishitakatsu/70a321e15.jpg) [Living Dining] F-80B type Occupied area / 80.19 sq m Balcony area / 15.07 sq m Porch area / 6.76 sq m ※ Listings indoor photo (ibid. ・ Dochu ・ The right) model room F-80B type. Some select plan (free of charge), Including the option (paid). Select Plan, Application deadline have to option both. 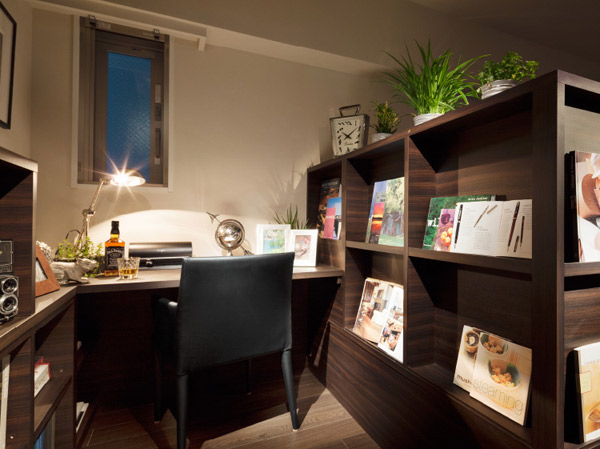 Study 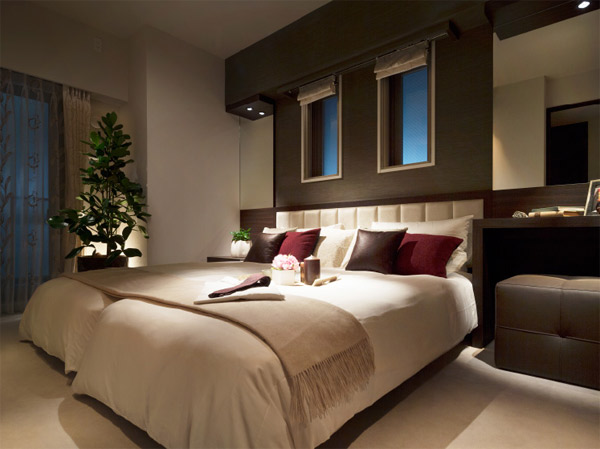 Master Bedroom ![Living. [Living Dining] F-75Bg type Occupied area / 76.13 sq m Balcony area / 4.6 sq m Private garden area / 22.33 sq m Terrace area / 11.52 sq m Porch area / 6.13 sq m ※ Listings indoor photo (ibid. ・ Dochu ・ The right) model room F-75Bg type. Some select plan (free of charge), Including the option (paid). Select Plan, Application deadline have to option both.](/images/kanagawa/kawasakishitakatsu/70a321e18.jpg) [Living Dining] F-75Bg type Occupied area / 76.13 sq m Balcony area / 4.6 sq m Private garden area / 22.33 sq m Terrace area / 11.52 sq m Porch area / 6.13 sq m ※ Listings indoor photo (ibid. ・ Dochu ・ The right) model room F-75Bg type. Some select plan (free of charge), Including the option (paid). Select Plan, Application deadline have to option both. 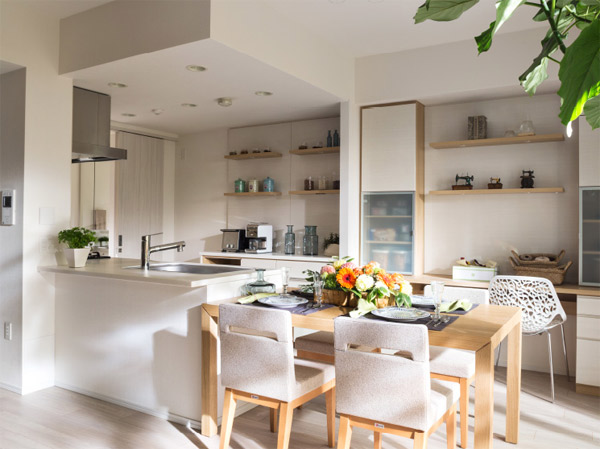 Kitchen & Dining 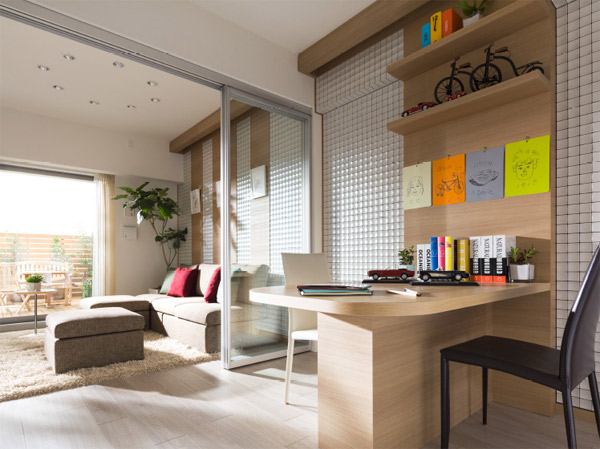 Family Study Kitchen![Kitchen. [Of glass top beep and stove] Beautifully to look, Equipped with a simple glass top stove daily care just wipe a quick. It is a beep and a stove with a safe extinction safety device. ※ The following interior photos of the web is model room F-75Bg type (some options ・ Application deadline Yes, Including the fee)](/images/kanagawa/kawasakishitakatsu/70a321e01.jpg) [Of glass top beep and stove] Beautifully to look, Equipped with a simple glass top stove daily care just wipe a quick. It is a beep and a stove with a safe extinction safety device. ※ The following interior photos of the web is model room F-75Bg type (some options ・ Application deadline Yes, Including the fee) ![Kitchen. [disposer] Pulverized process the garbage, Adopted as it is flown disposer. Not only it can keep the kitchen sanitary, Also to reduce the amount of effort and waste of cleaning up. ※ Please shed a certain amount of water at the time of disposer use. There is a limit to the waste which can be passed.](/images/kanagawa/kawasakishitakatsu/70a321e02.jpg) [disposer] Pulverized process the garbage, Adopted as it is flown disposer. Not only it can keep the kitchen sanitary, Also to reduce the amount of effort and waste of cleaning up. ※ Please shed a certain amount of water at the time of disposer use. There is a limit to the waste which can be passed. ![Kitchen. [Dish washing and drying machine] Just as it is set was finished using tableware, It can be done to speedily from the cleaning to the drying. It will be smooth cumbersome cleanup of every day.](/images/kanagawa/kawasakishitakatsu/70a321e03.jpg) [Dish washing and drying machine] Just as it is set was finished using tableware, It can be done to speedily from the cleaning to the drying. It will be smooth cumbersome cleanup of every day. ![Kitchen. [Water purifier integrated mixing faucet] Easily after that it can be selectively used clean water and tap water in front lever, Since the hand shower formula smoothly cleaning in the sink. It is very convenient when you wash a big pot. ※ The regular exchange of water purification cartridge (surcharge) is required.](/images/kanagawa/kawasakishitakatsu/70a321e04.jpg) [Water purifier integrated mixing faucet] Easily after that it can be selectively used clean water and tap water in front lever, Since the hand shower formula smoothly cleaning in the sink. It is very convenient when you wash a big pot. ※ The regular exchange of water purification cartridge (surcharge) is required. ![Kitchen. [Quiet sink] Water has adopted the silent type to keep the I sound, Pans and dishes were also to ensure the size washable comfortably. Stainless steel drainer plate also comes standard with.](/images/kanagawa/kawasakishitakatsu/70a321e05.jpg) [Quiet sink] Water has adopted the silent type to keep the I sound, Pans and dishes were also to ensure the size washable comfortably. Stainless steel drainer plate also comes standard with. ![Kitchen. [Soft-close function] The door of the slide housing equipped to under the sink in the kitchen, It employs a soft-close function, It softens the impact when the door is closed.](/images/kanagawa/kawasakishitakatsu/70a321e06.jpg) [Soft-close function] The door of the slide housing equipped to under the sink in the kitchen, It employs a soft-close function, It softens the impact when the door is closed. Bathing-wash room![Bathing-wash room. [Bathroom heating dryer] Or warmed in the bathroom before bathing, Also bathroom heating dryer which also effective in suppressing the clothes drying and mold on a rainy day has been adopted.](/images/kanagawa/kawasakishitakatsu/70a321e07.jpg) [Bathroom heating dryer] Or warmed in the bathroom before bathing, Also bathroom heating dryer which also effective in suppressing the clothes drying and mold on a rainy day has been adopted. ![Bathing-wash room. [Full Otobasu] Hot water-covered and kept warm, temperature ・ Adjustment of the amount of hot water, Reheating ・ It has adopted a full Otobasu that can control a multi-function, such as add hot water in a simple operation.](/images/kanagawa/kawasakishitakatsu/70a321e08.jpg) [Full Otobasu] Hot water-covered and kept warm, temperature ・ Adjustment of the amount of hot water, Reheating ・ It has adopted a full Otobasu that can control a multi-function, such as add hot water in a simple operation. ![Bathing-wash room. [Wash bowl integrated counter] Vanity artificial marble counter of, Adopt a bowl with a built-in seamless. Neat and looks beautiful, Care is also smooth.](/images/kanagawa/kawasakishitakatsu/70a321e09.jpg) [Wash bowl integrated counter] Vanity artificial marble counter of, Adopt a bowl with a built-in seamless. Neat and looks beautiful, Care is also smooth. ![Bathing-wash room. [Washing machine hanging cupboard] Taking advantage of the space of the washing machine top, Installation convenient hanging cupboard for storage of detergents. If multiplied by washing hanger to pipe attached to the bottom, Is convenient Jose directly from the washing machine.](/images/kanagawa/kawasakishitakatsu/70a321e10.jpg) [Washing machine hanging cupboard] Taking advantage of the space of the washing machine top, Installation convenient hanging cupboard for storage of detergents. If multiplied by washing hanger to pipe attached to the bottom, Is convenient Jose directly from the washing machine. ![Bathing-wash room. [Pica Slim counter to take] Established the definitive counter collectively shampoos. A simple design that is clean wash to remove the troublesome groove and back, It is easy to clean.](/images/kanagawa/kawasakishitakatsu/70a321e11.jpg) [Pica Slim counter to take] Established the definitive counter collectively shampoos. A simple design that is clean wash to remove the troublesome groove and back, It is easy to clean. ![Bathing-wash room. [Cabinet toilet] The Ya shower cleaning function, Adopt a multi-function toilet seat cleaning is with comfort features such as easy clean function. You can also use the convenient with a storage counter.](/images/kanagawa/kawasakishitakatsu/70a321e12.jpg) [Cabinet toilet] The Ya shower cleaning function, Adopt a multi-function toilet seat cleaning is with comfort features such as easy clean function. You can also use the convenient with a storage counter. Other![Other. [Smarter eco-smart meter and high-voltage power collectively receiving] By collectively receiving a high-voltage power for the entire apartment, Adopt a "high-voltage power collectively receiving" system to be undervalued about 5 percent of the electricity charges of proprietary part. (Conceptual diagram)](/images/kanagawa/kawasakishitakatsu/70a321e13.jpg) [Smarter eco-smart meter and high-voltage power collectively receiving] By collectively receiving a high-voltage power for the entire apartment, Adopt a "high-voltage power collectively receiving" system to be undervalued about 5 percent of the electricity charges of proprietary part. (Conceptual diagram) 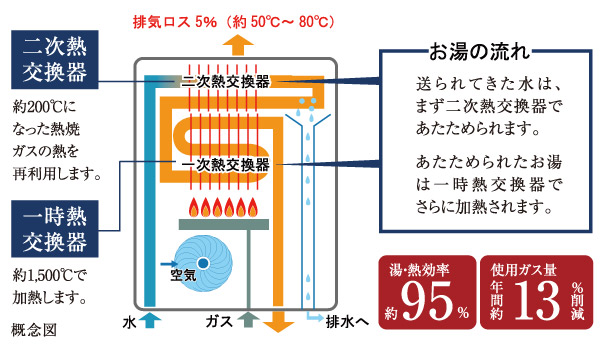 (Shared facilities ・ Common utility ・ Pet facility ・ Variety of services ・ Security ・ Earthquake countermeasures ・ Disaster-prevention measures ・ Building structure ・ Such as the characteristics of the building) Security![Security. [24-hour online security of Tokyu security] Adopted Tokyu security and online has been mechanical security system of the peace of mind. Fire and intrusion abnormality occurs on its own part, If the various sensors has been activated, Staff of Tokyu security rushed to the scene, if necessary. By the security service of the community-based, You can speedy response.](/images/kanagawa/kawasakishitakatsu/70a321f01.jpg) [24-hour online security of Tokyu security] Adopted Tokyu security and online has been mechanical security system of the peace of mind. Fire and intrusion abnormality occurs on its own part, If the various sensors has been activated, Staff of Tokyu security rushed to the scene, if necessary. By the security service of the community-based, You can speedy response. ![Security. [24-hour manned management] Management staff and security guards will watch over the safety of the house for 24 hours. We will always provide a safety and sense of security due to the fact that there are people. ※ Except for the year-end and New Year holidays](/images/kanagawa/kawasakishitakatsu/70a321f02.jpg) [24-hour manned management] Management staff and security guards will watch over the safety of the house for 24 hours. We will always provide a safety and sense of security due to the fact that there are people. ※ Except for the year-end and New Year holidays ![Security. [In PASMO1 sheets, A day of family is peace of mind conveniently] ・ Used as an entrance key ・ In conjunction with the home delivery locker system ・ Kids security (requires a separate separately registered. ) ※ PASMO is a registered trademark of PASMO Co., Ltd.. ※ Ltd. pasmo trademark registration use already licensed No. 6 ※ PASMO mark and logos are Ltd. pasmo is this product ・ Contents of the service ・ We do not guarantee the quality. ※ It may without notice PASMO card is replaced by the convenience of the pasmo Co., Ltd..](/images/kanagawa/kawasakishitakatsu/70a321f03.jpg) [In PASMO1 sheets, A day of family is peace of mind conveniently] ・ Used as an entrance key ・ In conjunction with the home delivery locker system ・ Kids security (requires a separate separately registered. ) ※ PASMO is a registered trademark of PASMO Co., Ltd.. ※ Ltd. pasmo trademark registration use already licensed No. 6 ※ PASMO mark and logos are Ltd. pasmo is this product ・ Contents of the service ・ We do not guarantee the quality. ※ It may without notice PASMO card is replaced by the convenience of the pasmo Co., Ltd.. ![Security. [Security magnet sensor] Entrance door of all dwelling units ・ Installed in a window. Sensor detects if the intruder opened the door, Control room ・ It will be automatically reported to the security company. ※ FIX window ・ Except for the movable louver surface lattice with window.](/images/kanagawa/kawasakishitakatsu/70a321f04.jpg) [Security magnet sensor] Entrance door of all dwelling units ・ Installed in a window. Sensor detects if the intruder opened the door, Control room ・ It will be automatically reported to the security company. ※ FIX window ・ Except for the movable louver surface lattice with window. ![Security. [Movable louver surface lattice] It has adopted the louver surface lattice of movable in the window, such as a shared corridor side Western-style. You can adjust the angle of the louver, While protecting the privacy, You can ensure the ventilation. (Same specifications)](/images/kanagawa/kawasakishitakatsu/70a321f05.jpg) [Movable louver surface lattice] It has adopted the louver surface lattice of movable in the window, such as a shared corridor side Western-style. You can adjust the angle of the louver, While protecting the privacy, You can ensure the ventilation. (Same specifications) ![Security. [Intercom with color monitor] Visitors to have adopted a hands-free intercom with color monitor that can be found in video and audio. hands free ・ In addition to the operation of the touch panel, Recording capability, Home delivery is with locker arrival display function.](/images/kanagawa/kawasakishitakatsu/70a321f06.jpg) [Intercom with color monitor] Visitors to have adopted a hands-free intercom with color monitor that can be found in video and audio. hands free ・ In addition to the operation of the touch panel, Recording capability, Home delivery is with locker arrival display function. Features of the building![Features of the building. ["Canopy of the forest" to escort "Forest Entrance"] Approach to the entrance to exit the "canopy of the forest" in the oversized zelkova. (Forest Rendering of Forest Entrance & canopy)](/images/kanagawa/kawasakishitakatsu/70a321f07.jpg) ["Canopy of the forest" to escort "Forest Entrance"] Approach to the entrance to exit the "canopy of the forest" in the oversized zelkova. (Forest Rendering of Forest Entrance & canopy) ![Features of the building. [Central Garden] Restrained building coverage ratio to about 30%, Lush it creates an environment. If Tachiyore to spread in the center of the site, "Central Garden", The sign of the pleasant shade of a tree and creatures, It is likely to spend time and pleasantly smiling. (Central Garden Rendering)](/images/kanagawa/kawasakishitakatsu/70a321f08.jpg) [Central Garden] Restrained building coverage ratio to about 30%, Lush it creates an environment. If Tachiyore to spread in the center of the site, "Central Garden", The sign of the pleasant shade of a tree and creatures, It is likely to spend time and pleasantly smiling. (Central Garden Rendering) ![Features of the building. [Forest salon] The spread on the other side of the spacious glass of ceiling height about 4m is, If you visit a pleasant were summarized in the "Central Garden of green" chic interior "Forest Salon", It is can be likely to enjoy the beautiful scenery and relaxing time at any time. (Forest salon Rendering)](/images/kanagawa/kawasakishitakatsu/70a321f09.jpg) [Forest salon] The spread on the other side of the spacious glass of ceiling height about 4m is, If you visit a pleasant were summarized in the "Central Garden of green" chic interior "Forest Salon", It is can be likely to enjoy the beautiful scenery and relaxing time at any time. (Forest salon Rendering) Earthquake ・ Disaster-prevention measures![earthquake ・ Disaster-prevention measures. [Earthquake Early Warning] It receives an emergency earthquake alert to the Japan Meteorological Agency to deliver over the cable TV network of Ittsukomu. Image "prediction seismic intensity" and "time to big shake to reach" from the dwelling unit in the intercom ・ And notifies by voice. (Conceptual diagram) ※ If the distance from the epicenter, such as direct-type earthquake is close might breaking is not in time. ※ There is a case seismic intensity of prediction accuracy is not sufficient. ※ By other alarm such as a fire has occurred, There are cases where breaking can not be notified.](/images/kanagawa/kawasakishitakatsu/70a321f10.jpg) [Earthquake Early Warning] It receives an emergency earthquake alert to the Japan Meteorological Agency to deliver over the cable TV network of Ittsukomu. Image "prediction seismic intensity" and "time to big shake to reach" from the dwelling unit in the intercom ・ And notifies by voice. (Conceptual diagram) ※ If the distance from the epicenter, such as direct-type earthquake is close might breaking is not in time. ※ There is a case seismic intensity of prediction accuracy is not sufficient. ※ By other alarm such as a fire has occurred, There are cases where breaking can not be notified. ![earthquake ・ Disaster-prevention measures. [Seismic door frame] Earthquake by securing a clearance (gap) between the door and the frame so as to open the door even if the deformation is the frame of the front door, Take into account so that you can some of the easy to open and close the door even in the case of deformation.](/images/kanagawa/kawasakishitakatsu/70a321f11.jpg) [Seismic door frame] Earthquake by securing a clearance (gap) between the door and the frame so as to open the door even if the deformation is the frame of the front door, Take into account so that you can some of the easy to open and close the door even in the case of deformation. ![earthquake ・ Disaster-prevention measures. [With elevator control operation] When we perceive the earthquake, The elevator while driving is stopped to the nearest floor Ya earthquake control device to open the door, Also provided an automatic landing equipment during a power outage to stop at the nearest floor remain lit in the event of a power failure.](/images/kanagawa/kawasakishitakatsu/70a321f12.jpg) [With elevator control operation] When we perceive the earthquake, The elevator while driving is stopped to the nearest floor Ya earthquake control device to open the door, Also provided an automatic landing equipment during a power outage to stop at the nearest floor remain lit in the event of a power failure. Building structure![Building structure. [Pile foundation structure suitable to the characteristics of the ground] <Dressel Futakoshinchi >> is, Some from the ground surface to about 24m deeper than the "gravel" and support ground, The cast-in-place concrete pile construction method, Shaft diameter 1 ~ A pile of 1.6m we are dedicated in total 91. Also, To spread the tip of the pile, Adopted 拡底 pile it increases the contact area with respect to the supporting ground, It has gained strong support force.](/images/kanagawa/kawasakishitakatsu/70a321f13.jpg) [Pile foundation structure suitable to the characteristics of the ground] <Dressel Futakoshinchi >> is, Some from the ground surface to about 24m deeper than the "gravel" and support ground, The cast-in-place concrete pile construction method, Shaft diameter 1 ~ A pile of 1.6m we are dedicated in total 91. Also, To spread the tip of the pile, Adopted 拡底 pile it increases the contact area with respect to the supporting ground, It has gained strong support force. ![Building structure. [Concrete strength] Design criteria strength for structural strength on the main part of the residential building 30 ~ 36N / We are using the concrete of m sq m. this is, About in 1 sq m 3000 ~ It means the strength to withstand the compressive force of 3600t. ※ Pile 27 ~ 30N / m sq m](/images/kanagawa/kawasakishitakatsu/70a321f14.jpg) [Concrete strength] Design criteria strength for structural strength on the main part of the residential building 30 ~ 36N / We are using the concrete of m sq m. this is, About in 1 sq m 3000 ~ It means the strength to withstand the compressive force of 3600t. ※ Pile 27 ~ 30N / m sq m ![Building structure. [ALC (lightweight concrete) wall] Dwelling unit of the outer wall facing the balcony and a shared hallway (non-load-bearing wall) is, Adopted ACL wall. Without applying excessive force to the columns and beams is a structure during an earthquake, Take into account that you do not have a significant damage to the building.](/images/kanagawa/kawasakishitakatsu/70a321f15.jpg) [ALC (lightweight concrete) wall] Dwelling unit of the outer wall facing the balcony and a shared hallway (non-load-bearing wall) is, Adopted ACL wall. Without applying excessive force to the columns and beams is a structure during an earthquake, Take into account that you do not have a significant damage to the building. ![Building structure. [Welding closed shear reinforcement] Pillar of ramen structure which is a combination of columns and beams in the (residential building only), It has adopted the closed-type high-performance shear reinforcement of welded seams as Obi muscle. ※ Excluding the joint portion, etc. of the beam-to-column](/images/kanagawa/kawasakishitakatsu/70a321f16.jpg) [Welding closed shear reinforcement] Pillar of ramen structure which is a combination of columns and beams in the (residential building only), It has adopted the closed-type high-performance shear reinforcement of welded seams as Obi muscle. ※ Excluding the joint portion, etc. of the beam-to-column ![Building structure. [Housing Performance Evaluation] Housing Performance Indication System "is, Third-party evaluation organization registered with the Minister of Land, Infrastructure and Transport, System to be displayed in a specific grade and numerical values the quality of the house based on the "Law on the Promotion of the Housing Quality Assurance (goods 確法)". The property is, Safety of building, Construction ・ It has earned a technical evaluation from a third-party organization in the reliability of the design. "Design Housing Performance Evaluation Report", All houses to be acquired, At the time of building completion is all households to be acquired the "construction Housing Performance Evaluation Report". ※ For more information see "Housing term large Dictionary"](/images/kanagawa/kawasakishitakatsu/70a321f17.jpg) [Housing Performance Evaluation] Housing Performance Indication System "is, Third-party evaluation organization registered with the Minister of Land, Infrastructure and Transport, System to be displayed in a specific grade and numerical values the quality of the house based on the "Law on the Promotion of the Housing Quality Assurance (goods 確法)". The property is, Safety of building, Construction ・ It has earned a technical evaluation from a third-party organization in the reliability of the design. "Design Housing Performance Evaluation Report", All houses to be acquired, At the time of building completion is all households to be acquired the "construction Housing Performance Evaluation Report". ※ For more information see "Housing term large Dictionary" ![Building structure. [Kawasaki Condominium environmental performance display] Based on the efforts of the building environment plan that building owners to submit to Kawasaki, 6 are evaluated in the radar charts and 5 stage comprehensive evaluation result of the items. ※ For more information see "Housing term large Dictionary"](/images/kanagawa/kawasakishitakatsu/70a321f18.jpg) [Kawasaki Condominium environmental performance display] Based on the efforts of the building environment plan that building owners to submit to Kawasaki, 6 are evaluated in the radar charts and 5 stage comprehensive evaluation result of the items. ※ For more information see "Housing term large Dictionary" Surrounding environment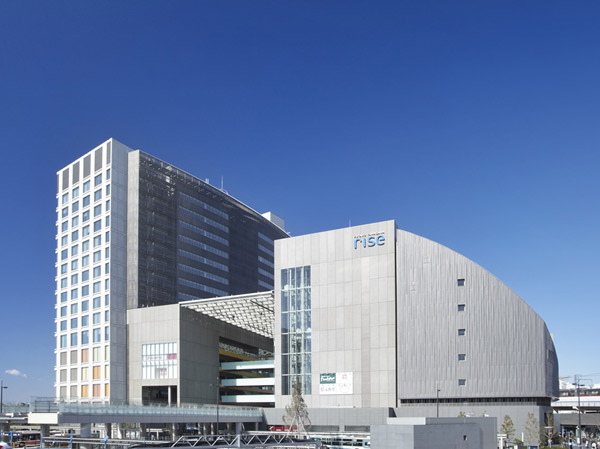 Futakotamagawa rise (about 1120m / A 14-minute walk) 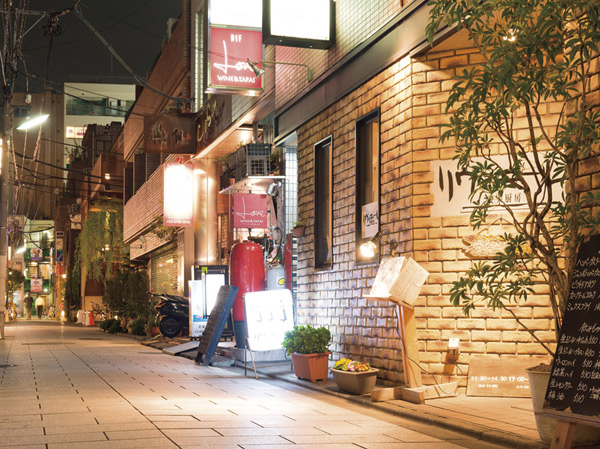 Willow alley (about 1100m / A 14-minute walk) 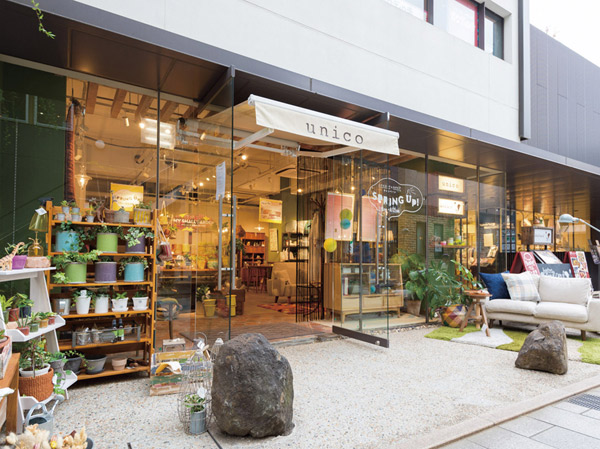 unico Futakotamagawa (about 1180m / A 15-minute walk) 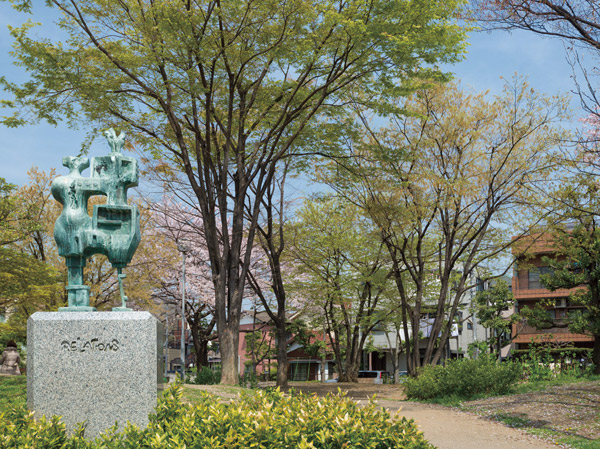 Mizoguchi green space (about 540m / 7-minute walk) 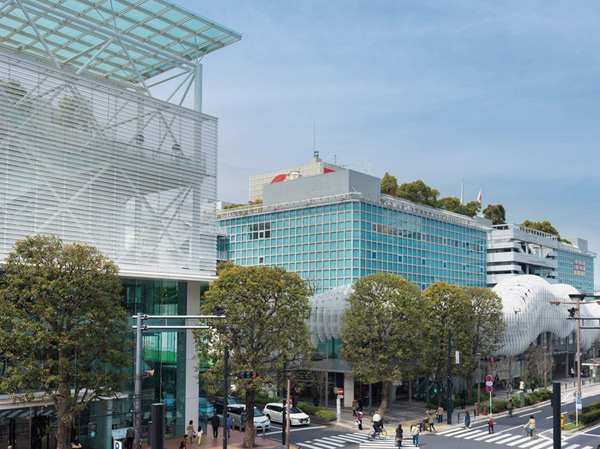 Tamagawa Takashimaya (about 1230m / 16-minute walk) 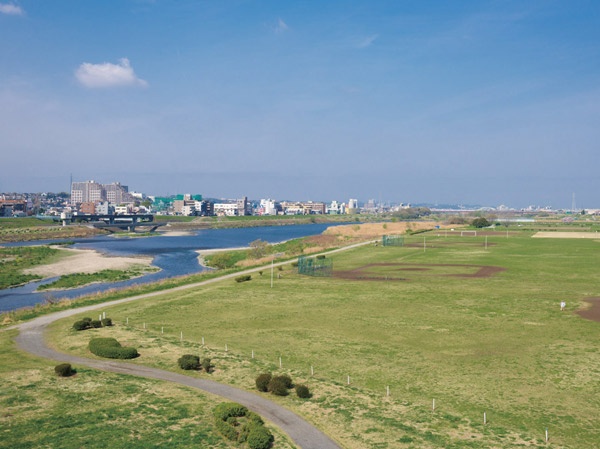 Futakotamagawa green playground (about 1560m / A 20-minute walk) Floor: 2LDK + SIC, the occupied area: 58.17 sq m, Price: TBD 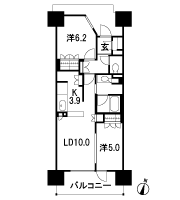 Floor: 2LDK + WIC, the occupied area: 63.48 sq m, Price: TBD 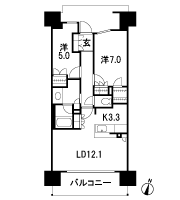 Floor: 3LDK, occupied area: 72.25 sq m, Price: TBD 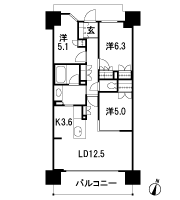 Floor: 3LDK + WIC + N, the area occupied: 73.6 sq m, Price: TBD 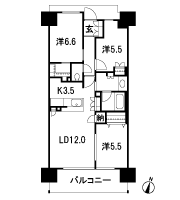 Floor: 3LDK + WIC, the occupied area: 76.52 sq m, Price: TBD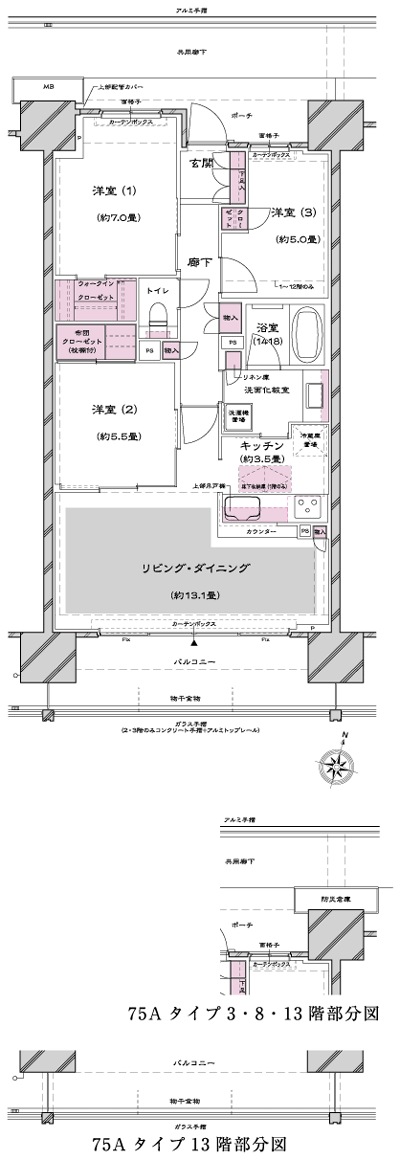 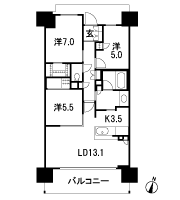 Floor: 3LDK + WIC + N, the occupied area: 80.38 sq m, Price: TBD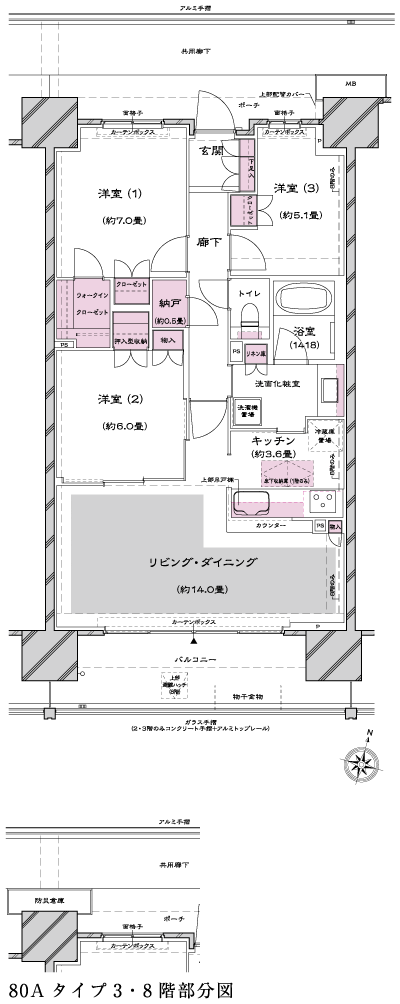 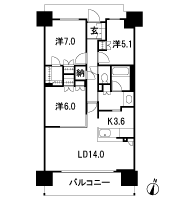 Floor: 3LDK + WIC + SIC, the occupied area: 80.92 sq m, Price: TBD 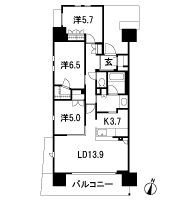 Floor: 4LDK + WIC + N, the occupied area: 93.91 sq m, Price: TBD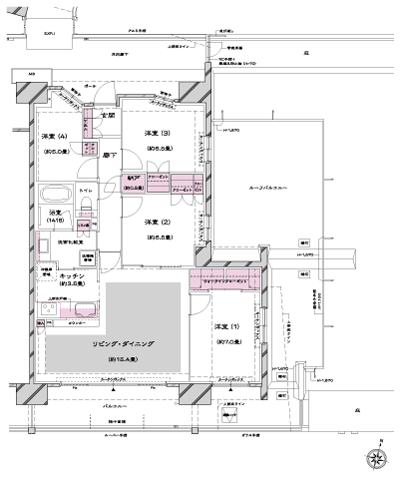 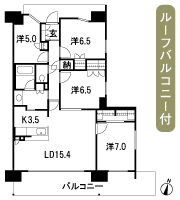 Location | |||||||||||||||||||||||||||||||||||||||||||||||||||||||||||||||||||||||||||||||||||||||||||||||||||||||||