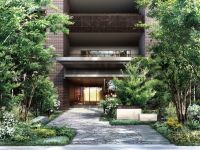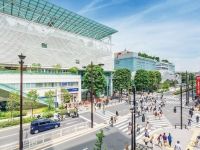New Apartments » Kanto » Kanagawa Prefecture » Kawasaki Takatsu-ku
 
| Property name 物件名 | | Proud Mizonokuchi プラウド溝の口 | Time residents 入居時期 | | January 2015 late schedule 2015年1月下旬予定 | Floor plan 間取り | | 3LDK 3LDK | Units sold 販売戸数 | | Undecided 未定 | Occupied area 専有面積 | | 70.3 sq m ~ 72.36 sq m 70.3m2 ~ 72.36m2 | Address 住所 | | Kawasaki City, Kanagawa Prefecture Takatsu-ku, Mizoguchi 1-124-2 神奈川県川崎市高津区溝口1-124-2(地番) | Traffic 交通 | | Denentoshi Tokyu "Mizonokuchi" walk 6 minutes
JR Nambu Line "Musashimizonokuchi" walk 6 minutes
Denentoshi Tokyu "Takatsu" walk 5 minutes 東急田園都市線「溝の口」歩6分
JR南武線「武蔵溝ノ口」歩6分
東急田園都市線「高津」歩5分
| Sale schedule 販売スケジュール | | Sales scheduled to start 2014 mid-February ※ price ・ Units sold is undecided. Not been finalized or sale divided by the number term or whole sell, Property data for sale dwelling unit has not yet been finalized are inscribed things of all sales target dwelling unit. Determination information will be explicit in the new sale advertising. Acts that lead to secure the contract or reservation of the application and the application order to sale can not be absolutely. 販売開始予定 2014年2月中旬※価格・販売戸数は未定です。全体で売るか数期で分けて販売するか確定しておらず、販売住戸が未確定のため物件データは全販売対象住戸のものを表記しています。確定情報は新規分譲広告において明示いたします。販売開始まで契約または予約の申し込みおよび申し込み順位の確保につながる行為は一切できません。 | Completion date 完成時期 | | November 2014 late schedule 2014年11月下旬予定 | Number of units 今回販売戸数 | | Undecided 未定 | Predetermined price 予定価格 | | Undecided 未定 | Will most price range 予定最多価格帯 | | Undecided 未定 | Administrative expense 管理費 | | An unspecified amount 金額未定 | Management reserve 管理準備金 | | An unspecified amount 金額未定 | Repair reserve 修繕積立金 | | An unspecified amount 金額未定 | Repair reserve fund 修繕積立基金 | | An unspecified amount 金額未定 | Other area その他面積 | | Balcony area: 10.87 sq m ~ 14.8 sq m バルコニー面積:10.87m2 ~ 14.8m2 | Property type 物件種別 | | Mansion マンション | Total units 総戸数 | | 42 units (the other to store 1 compartment) 42戸(他に店舗1区画) | Structure-storey 構造・階建て | | RC15 story RC15階建 | Construction area 建築面積 | | 320.79 sq m 320.79m2 | Building floor area 建築延床面積 | | 3659.77 sq m 3659.77m2 | Site area 敷地面積 | | 798.87 sq m , ※ There is a plan of the city planning road in the part of the site. 798.87m2、※敷地の一部に都市計画道路の予定があります。 | Site of the right form 敷地の権利形態 | | Share of ownership 所有権の共有 | Use district 用途地域 | | Commercial area 商業地域 | Parking lot 駐車場 | | 16 units on-site (fee undecided, 15 units for residential (including one for the car sharing), One for the store) 敷地内16台(料金未定、住宅用15台(カーシェア用1台含む)、店舗用1台) | Bicycle-parking space 駐輪場 | | 63 cars (fee TBD) 63台収容(料金未定) | Mini bike shelter ミニバイク置場 | | 3 cars (price TBD) 3台収容(料金未定) | Management form 管理形態 | | Consignment (commuting) 委託(通勤) | Other overview その他概要 | | Building confirmation number: No. HPA-13-03547-1 (2013 July 3 date) 建築確認番号:第HPA-13-03547-1号(平成25年7月3日付)
| About us 会社情報 | | <Seller> Minister of Land, Infrastructure and Transport (12) No. 1370 (one company) Real Estate Association (Corporation) metropolitan area real estate Fair Trade Council member Nomura Real Estate Development Co., Ltd. Head Office / Yubinbango163-0566 Tokyo Nishi-Shinjuku, Shinjuku-ku, 1-26-2 Shinjuku Nomura Building <売主>国土交通大臣(12)第1370 号(一社)不動産協会会員 (公社)首都圏不動産公正取引協議会加盟野村不動産株式会社本社/〒163-0566 東京都新宿区西新宿1-26-2 新宿野村ビル | Construction 施工 | | Tokyu Construction Co., Ltd., the Tokyo metropolitan area construction branch 東急建設(株) 首都圏建築支店 | Management 管理 | | Undecided 未定 |
 It is surrounded by green, Of calm atmosphere Entrance ( ※ Rendering. Which it was drawn based on drawing planning stage, In fact a slightly different)
緑に囲まれて、落ち着いた雰囲気のエントランス(※完成予想図。計画段階の図面を基に描いたもので、実際とは多少異なります)
![[Futako to Tamagawa direct 2 minutes] shopping, Commercial facilities to enhance and gourmet, Leisurely leisure can enjoy in the Tama River "Futakotamagawa" to the direct 2-minute ( "Mizonokuchi" Oimachi use Tokyu from the station)](/images/kanagawa/kawasakishitakatsu/8a4b5aw11.jpg) [Futako to Tamagawa direct 2 minutes] shopping, Commercial facilities to enhance and gourmet, Leisurely leisure can enjoy in the Tama River "Futakotamagawa" to the direct 2-minute ( "Mizonokuchi" Oimachi use Tokyu from the station)
【二子玉川へ直通2分】ショッピング、グルメなどの商業施設が充実し、のんびり多摩川でレジャーも楽しめる「二子玉川」までは直通2分(「溝の口」駅から東急大井町線利用)
![[Access view] ※ The time required of the web is one of the time during the day normal, It depends on the time of day. transfer ・ Waiting time is not included](/images/kanagawa/kawasakishitakatsu/8a4b5aw13.jpg) [Access view] ※ The time required of the web is one of the time during the day normal, It depends on the time of day. transfer ・ Waiting time is not included
【交通アクセス図】※掲載の所要時間は日中平常時のもので、時間帯により異なります。乗り換え・待ち時間は含まれておりません
![[To Shinjuku 17 minutes] Until Big Terminal Shinjuku business district and downtown coexist convenient for commuting because it is 17 minutes ( "Shibuya" transfer to the JR Shonan-Shinjuku Line special express from the station)](/images/kanagawa/kawasakishitakatsu/8a4b5aw14.jpg) [To Shinjuku 17 minutes] Until Big Terminal Shinjuku business district and downtown coexist convenient for commuting because it is 17 minutes ( "Shibuya" transfer to the JR Shonan-Shinjuku Line special express from the station)
【新宿へ17分】オフィス街と繁華街が共存するビッグターミナル新宿までは17分なので通勤にも便利(「渋谷」駅からJR湘南新宿ライン特別快速に乗り換え)
![[Direct links to Shibuya 13 minutes] Not only commercial facility, Many museums and cultural facilities, information ・ Direct 13 minutes from there continue to "Shibuya" in the outgoing base of the epidemic ( "Mizonokuchi" Denentoshi express use Tokyu from the station)](/images/kanagawa/kawasakishitakatsu/8a4b5aw12.jpg) [Direct links to Shibuya 13 minutes] Not only commercial facility, Many museums and cultural facilities, information ・ Direct 13 minutes from there continue to "Shibuya" in the outgoing base of the epidemic ( "Mizonokuchi" Denentoshi express use Tokyu from the station)
【渋谷へ直通13分】商業施設だけでなく、美術館など文化施設も多く、情報・流行の発信基地であり続ける「渋谷」へは直通13分(「溝の口」駅から東急田園都市線急行利用)
![[To Yokohama 18 minutes] Shopping, of course, 18 minutes to Yokohama taste even exotic, such as Chinatown (transfer from JR Nambu Line "Musashimizonokuchi" station in the "Kosugi Musashi" to the JR Shonan-Shinjuku Line)](/images/kanagawa/kawasakishitakatsu/8a4b5aw15.jpg) [To Yokohama 18 minutes] Shopping, of course, 18 minutes to Yokohama taste even exotic, such as Chinatown (transfer from JR Nambu Line "Musashimizonokuchi" station in the "Kosugi Musashi" to the JR Shonan-Shinjuku Line)
【横浜へ18分】ショッピングはもちろん、中華街など異国情緒も味わえる横浜へは18分(JR南武線「武蔵溝ノ口」駅から「武蔵小杉」でJR湘南新宿ラインへ乗り換え)
 Restaurants and household goods store, Fashion goods, such as are aligned "Nokuti Plaza / Marui family Mizoguchi "(a 4-minute walk / About 310m)
レストランや生活雑貨店、ファッショングッズなどがそろう「ノクティプラザ/マルイファミリー溝口」(徒歩4分/約310m)
![[Local guide map] Supermarkets and electronics stores also on the station and the local flow line, Very convenient there is a discount store](/images/kanagawa/kawasakishitakatsu/8a4b5aw23.jpg) [Local guide map] Supermarkets and electronics stores also on the station and the local flow line, Very convenient there is a discount store
【現地案内図】駅と現地の動線上にもスーパーや電気店、ディスカウントストアがありとても便利
 Daily necessities and household goods will solo easily, "Ito-Yokado Mizonokuchi store" (3-minute walk / About 220m)
日用品や生活雑貨が手軽にそろう「イトーヨーカドー溝ノ口店」(徒歩3分/約220m)
 "Mizonokuchi Tokyu Store Chain" (a 5-minute walk is recommended for shopping, such as day-to-day meal / About 390m)
日々の食事などの買い物におすすめの「溝の口東急ストア」(徒歩5分/約390m)
 It gives moisture to the day-to-day life "two months territory water" (2-minute walk / About 120m)
日々の生活に潤いを与えてくれる「二ヶ領用水」(徒歩2分/約120m)
 Site placement ・ Local peripheral illustrations. Taking advantage of the two-sided opening location, Ayumu car isolation design considering the safety ( ※ Which it was drawn based on drawing planning stage, In fact a slightly different. It should be noted that planting does not indicate the status of a particular season)
敷地配置・現地周辺イラスト。二面開口立地を生かし、安全を考えた歩車分離設計(※計画段階の図面を基に描いたもので、実際とは多少異なります。なお植栽は特定の季節の状況を示すものではありません)
 C type ・ 3LDK+N+WIC Occupied area / 72.36 sq m Balcony area / 10.87 sq m ※ Listings floor plan illustrations, It is what drew based on the drawings of the planning stage. It might change in the future
Cタイプ・3LDK+N+WIC 専有面積/72.36m2 バルコニー面積/10.87m2※掲載の間取りイラストは、計画段階の図面を基に描いたものです。今後変更になる場合があります
![[Access view] ※ The time required of the web is one of the time during the day normal, It depends on the time of day. transfer ・ Waiting time is not included](/images/kanagawa/kawasakishitakatsu/8a4b5ap13.jpg) [Access view] ※ The time required of the web is one of the time during the day normal, It depends on the time of day. transfer ・ Waiting time is not included
【交通アクセス図】※掲載の所要時間は日中平常時のもので、時間帯により異なります。乗り換え・待ち時間は含まれておりません
![[Local guide map] Supermarkets and electronics stores also on the station and the local flow line, Very convenient there is a discount store](/images/kanagawa/kawasakishitakatsu/8a4b5ap23.jpg) [Local guide map] Supermarkets and electronics stores also on the station and the local flow line, Very convenient there is a discount store
【現地案内図】駅と現地の動線上にもスーパーや電気店、ディスカウントストアがありとても便利
 Appearance seen in a two-month territory water over flowing through the site next to. The ground 15 floor of the building while familiar with the surrounding environment, Strike a presence ( ※ Rendering. Which it was drawn based on drawing planning stage, In fact a slightly different)
敷地横を流れる二ヶ領用水越しに見る外観。地上15階の建物は周囲の環境に馴染みつつ、存在感を醸し出す(※完成予想図。計画段階の図面を基に描いたもので、実際とは多少異なります)
Features of the building建物の特徴 ![Features of the building. [Zentei southeast 70 sq m more than] "Proud Mizonokuchi" is, While located in the proximity of the station walk 6 minutes, All mansion 70 sq m more than ・ Achieve comfort a residence of 3LDK. A long time, It offers a richly continue living plan. (Exterior Illustration)](/images/kanagawa/kawasakishitakatsu/8a4b5af01.jpg) [Zentei southeast 70 sq m more than] "Proud Mizonokuchi" is, While located in the proximity of the station walk 6 minutes, All mansion 70 sq m more than ・ Achieve comfort a residence of 3LDK. A long time, It offers a richly continue living plan. (Exterior Illustration)
【全邸南東向き70m2超】「プラウド溝の口」は、駅徒歩6分の近さにありながら、全邸70m2超・3LDKのゆとりある住まいを実現。永く、豊かに住み続けるプランを用意しています。(外観完成予想イラスト)
![Features of the building. [Snuggle up to "two months territory water", Two-sided opening location] Dihedral opening location to meet the shopping district and two-month territory water followed from station. In this rich place, Design the entrance and Zentei southeast of the 42 House of green trees greet. (Site placement ・ Local peripheral Illustration)](/images/kanagawa/kawasakishitakatsu/8a4b5af02.jpg) [Snuggle up to "two months territory water", Two-sided opening location] Dihedral opening location to meet the shopping district and two-month territory water followed from station. In this rich place, Design the entrance and Zentei southeast of the 42 House of green trees greet. (Site placement ・ Local peripheral Illustration)
【「二ヶ領用水」に寄り添う、二面開口立地】駅前から続く商店街と二ヶ領用水が出会う二面開口立地。この豊かな場所に、緑の樹木が迎えるエントランスと全邸南東向きの42邸をデザイン。(敷地配置・現地周辺イラスト)
Surrounding environment周辺環境  Ito-Yokado (about 220m ・ A 3-minute walk)
イトーヨーカドー(約220m・徒歩3分)
 Nokuti Plaza / Marui family Mizoguchi (about 310m ・ 4-minute walk)
ノクティプラザ/マルイファミリー溝口(約310m・徒歩4分)
 Mizonokuchi Tokyu Store Chain (about 390m ・ A 5-minute walk)
溝の口東急ストア(約390m・徒歩5分)
 Two months territory water (about 120m ・ A 2-minute walk)
二ヶ領用水(約120m・徒歩2分)
Floor: 3LDK + N + WIC, the occupied area: 72.36 sq m, Price: TBD間取り: 3LDK+N+WIC, 専有面積: 72.36m2, 価格: 未定: 

Location
| 


![[Futako to Tamagawa direct 2 minutes] shopping, Commercial facilities to enhance and gourmet, Leisurely leisure can enjoy in the Tama River "Futakotamagawa" to the direct 2-minute ( "Mizonokuchi" Oimachi use Tokyu from the station)](/images/kanagawa/kawasakishitakatsu/8a4b5aw11.jpg)
![[Access view] ※ The time required of the web is one of the time during the day normal, It depends on the time of day. transfer ・ Waiting time is not included](/images/kanagawa/kawasakishitakatsu/8a4b5aw13.jpg)
![[To Shinjuku 17 minutes] Until Big Terminal Shinjuku business district and downtown coexist convenient for commuting because it is 17 minutes ( "Shibuya" transfer to the JR Shonan-Shinjuku Line special express from the station)](/images/kanagawa/kawasakishitakatsu/8a4b5aw14.jpg)
![[Direct links to Shibuya 13 minutes] Not only commercial facility, Many museums and cultural facilities, information ・ Direct 13 minutes from there continue to "Shibuya" in the outgoing base of the epidemic ( "Mizonokuchi" Denentoshi express use Tokyu from the station)](/images/kanagawa/kawasakishitakatsu/8a4b5aw12.jpg)
![[To Yokohama 18 minutes] Shopping, of course, 18 minutes to Yokohama taste even exotic, such as Chinatown (transfer from JR Nambu Line "Musashimizonokuchi" station in the "Kosugi Musashi" to the JR Shonan-Shinjuku Line)](/images/kanagawa/kawasakishitakatsu/8a4b5aw15.jpg)

![[Local guide map] Supermarkets and electronics stores also on the station and the local flow line, Very convenient there is a discount store](/images/kanagawa/kawasakishitakatsu/8a4b5aw23.jpg)





![[Access view] ※ The time required of the web is one of the time during the day normal, It depends on the time of day. transfer ・ Waiting time is not included](/images/kanagawa/kawasakishitakatsu/8a4b5ap13.jpg)
![[Local guide map] Supermarkets and electronics stores also on the station and the local flow line, Very convenient there is a discount store](/images/kanagawa/kawasakishitakatsu/8a4b5ap23.jpg)

![Features of the building. [Zentei southeast 70 sq m more than] "Proud Mizonokuchi" is, While located in the proximity of the station walk 6 minutes, All mansion 70 sq m more than ・ Achieve comfort a residence of 3LDK. A long time, It offers a richly continue living plan. (Exterior Illustration)](/images/kanagawa/kawasakishitakatsu/8a4b5af01.jpg)
![Features of the building. [Snuggle up to "two months territory water", Two-sided opening location] Dihedral opening location to meet the shopping district and two-month territory water followed from station. In this rich place, Design the entrance and Zentei southeast of the 42 House of green trees greet. (Site placement ・ Local peripheral Illustration)](/images/kanagawa/kawasakishitakatsu/8a4b5af02.jpg)





