Investing in Japanese real estate
2014March
35,900,000 yen ~ 47,500,000 yen, 3LDK ・ 4LDK, 65.32 sq m ~ 72.97 sq m
New Apartments » Kanto » Kanagawa Prefecture » Kawasaki Takatsu-ku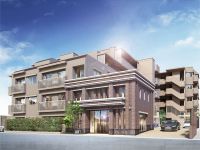 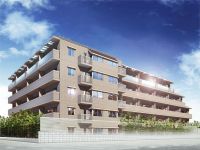
Buildings and facilities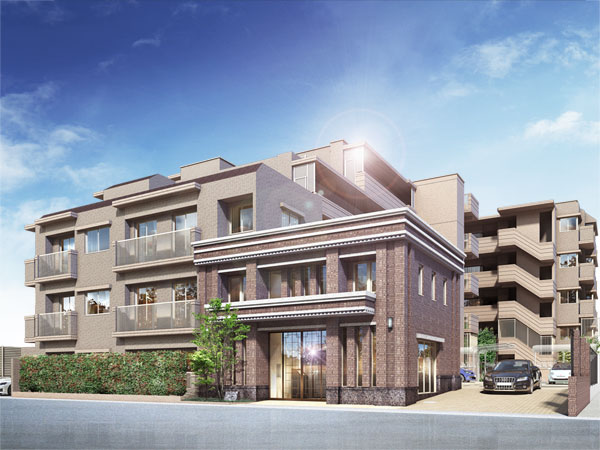 Exterior - Rendering 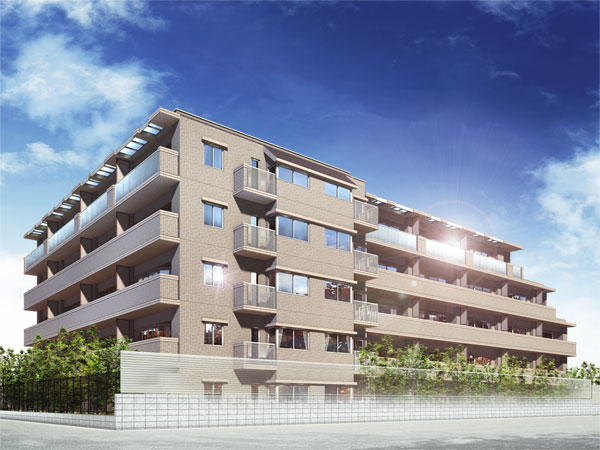 Exterior - Rendering Surrounding environment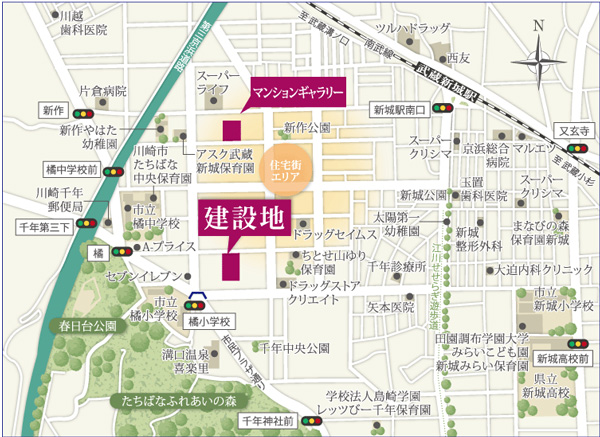 local ・ Mansion gallery guide map 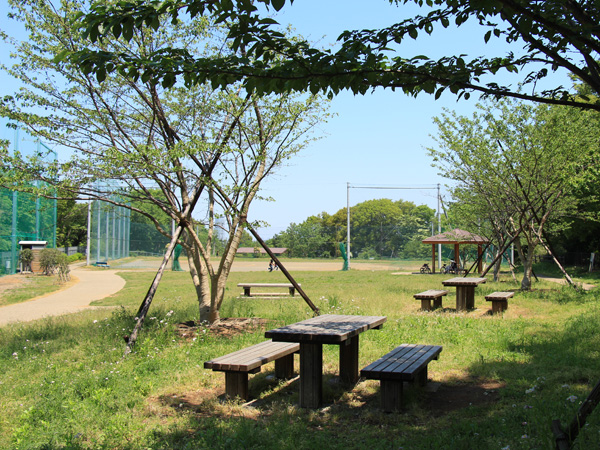 Kasugadai park (about 670m / A 9-minute walk) 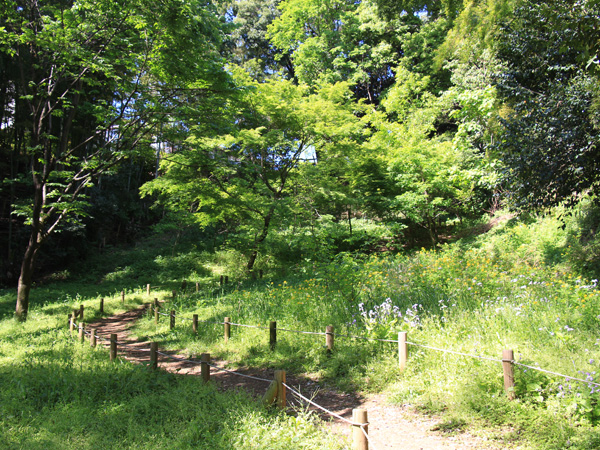 Tachibana Fureai Forest (about 590m / An 8-minute walk) 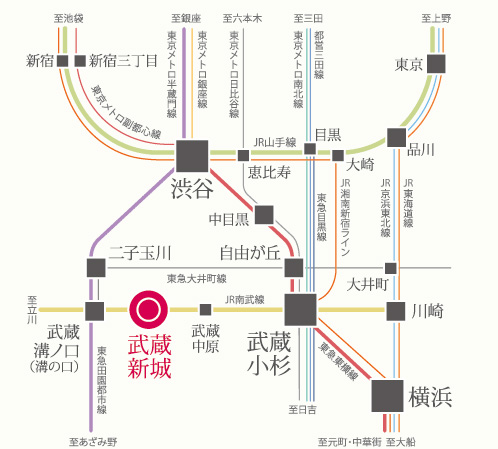 Traffic view Kitchen![Kitchen. [3-neck gas stove] Forgetting to turn off the time of the digestive function of overheating protection devices and fire, Peace of mind cooking in Si sensor stove equipped with a gas stop safety device at the time of boiling over. (Same specifications)](/images/kanagawa/kawasakishitakatsu/8f05cce01.jpg) [3-neck gas stove] Forgetting to turn off the time of the digestive function of overheating protection devices and fire, Peace of mind cooking in Si sensor stove equipped with a gas stop safety device at the time of boiling over. (Same specifications) ![Kitchen. [Faucet integrated water purifier] So delicious at any time hygienic water purifier water is available, We established the faucet integrated water purifier. ※ Cartridge replacement will be borne by. (Same specifications)](/images/kanagawa/kawasakishitakatsu/8f05cce02.jpg) [Faucet integrated water purifier] So delicious at any time hygienic water purifier water is available, We established the faucet integrated water purifier. ※ Cartridge replacement will be borne by. (Same specifications) ![Kitchen. [Wide sink (silent specification)] To wash and large pot smoothly, Sink to ensure the size of the room. Also features a draining pockets and draining plate. (Same specifications)](/images/kanagawa/kawasakishitakatsu/8f05cce03.jpg) [Wide sink (silent specification)] To wash and large pot smoothly, Sink to ensure the size of the room. Also features a draining pockets and draining plate. (Same specifications) ![Kitchen. [Slide storage] Adopt a sliding storage rack. Because even the back of the thing can and out easier, You can store plenty. (Same specifications)](/images/kanagawa/kawasakishitakatsu/8f05cce05.jpg) [Slide storage] Adopt a sliding storage rack. Because even the back of the thing can and out easier, You can store plenty. (Same specifications) ![Kitchen. [Spice rack] Has established a convenient rack to the side of the gas stove put the seasonings and spices. (Same specifications)](/images/kanagawa/kawasakishitakatsu/8f05cce07.jpg) [Spice rack] Has established a convenient rack to the side of the gas stove put the seasonings and spices. (Same specifications) ![Kitchen. [Seismic latch] The hanging cupboard in the kitchen, It will open the door during an earthquake, Tableware has adopted a seismic latch to prevent falling. (Same specifications)](/images/kanagawa/kawasakishitakatsu/8f05cce10.jpg) [Seismic latch] The hanging cupboard in the kitchen, It will open the door during an earthquake, Tableware has adopted a seismic latch to prevent falling. (Same specifications) Bathing-wash room![Bathing-wash room. [Otobasu of automatic operation] The bathtub, Useful add-fired with function adopted (circulation type) Otobasu. It can be operated up to keep warm at the touch of a button from the hot water beam, You can also preparing for easy bathing in between dishes. (Same specifications)](/images/kanagawa/kawasakishitakatsu/8f05cce11.jpg) [Otobasu of automatic operation] The bathtub, Useful add-fired with function adopted (circulation type) Otobasu. It can be operated up to keep warm at the touch of a button from the hot water beam, You can also preparing for easy bathing in between dishes. (Same specifications) ![Bathing-wash room. [Warm bath] Adopt an economic warmth bathtub. Difficult boiled hot water is cold, The number of reheating also to reduce and economic above, Also it helps to reduce CO2 emissions. (Conceptual diagram)](/images/kanagawa/kawasakishitakatsu/8f05cce09.jpg) [Warm bath] Adopt an economic warmth bathtub. Difficult boiled hot water is cold, The number of reheating also to reduce and economic above, Also it helps to reduce CO2 emissions. (Conceptual diagram) ![Bathing-wash room. [Ventilation fan with a bathroom drying function] Because the entire bathroom plays the role of the dryer, On to dry out in a state in which dried the laundry, Since also help to dehumidification of bathroom, Also it helps to prevent the occurrence of mold. (Same specifications)](/images/kanagawa/kawasakishitakatsu/8f05cce15.jpg) [Ventilation fan with a bathroom drying function] Because the entire bathroom plays the role of the dryer, On to dry out in a state in which dried the laundry, Since also help to dehumidification of bathroom, Also it helps to prevent the occurrence of mold. (Same specifications) ![Bathing-wash room. [Slide shower hook] Adopted a slide shower hooks that can adjust the height of your choice. (Same specifications)](/images/kanagawa/kawasakishitakatsu/8f05cce04.jpg) [Slide shower hook] Adopted a slide shower hooks that can adjust the height of your choice. (Same specifications) ![Bathing-wash room. [One-touch faucet] The tub has adopted a one-touch drainage plug. It is convenient and can be opened and closed only in the drain plug and press the button. (Same specifications)](/images/kanagawa/kawasakishitakatsu/8f05cce08.jpg) [One-touch faucet] The tub has adopted a one-touch drainage plug. It is convenient and can be opened and closed only in the drain plug and press the button. (Same specifications) ![Bathing-wash room. [Well-drained Karari floor] Sources of the remaining water droplets or a puddle is mold in the bathroom. It adopted a well-drained floor, It was to keep the cleanliness. (Same specifications)](/images/kanagawa/kawasakishitakatsu/8f05cce12.jpg) [Well-drained Karari floor] Sources of the remaining water droplets or a puddle is mold in the bathroom. It adopted a well-drained floor, It was to keep the cleanliness. (Same specifications) ![Bathing-wash room. [Kagamiura with storage vanity] Storage space on the back of the mirror cosmetics and toiletries such. Such as the finish of the counter, It is beautiful and easy-to-use design. (Same specifications)](/images/kanagawa/kawasakishitakatsu/8f05cce14.jpg) [Kagamiura with storage vanity] Storage space on the back of the mirror cosmetics and toiletries such. Such as the finish of the counter, It is beautiful and easy-to-use design. (Same specifications) ![Bathing-wash room. [Bowl-integrated countertop] Functional and stylish bowl-integrated countertop. (Same specifications)](/images/kanagawa/kawasakishitakatsu/8f05cce13.jpg) [Bowl-integrated countertop] Functional and stylish bowl-integrated countertop. (Same specifications) ![Bathing-wash room. [Single lever mixing faucet] Use the luxurious artificial marble on the counter. Adopt a convenient single lever mixing faucet to the hot water temperature regulation. Faucet is equipped with a convenient hose function in washing and cleaning. (Same specifications)](/images/kanagawa/kawasakishitakatsu/8f05cce06.jpg) [Single lever mixing faucet] Use the luxurious artificial marble on the counter. Adopt a convenient single lever mixing faucet to the hot water temperature regulation. Faucet is equipped with a convenient hose function in washing and cleaning. (Same specifications) Variety of services![Variety of services. [All floors precursor inspection system] Nice confirmed as its own efforts inspection agency, In a residential performance evaluation organization up to the floor the field survey is not carried out, We conduct an objective examination by a third party in the precursor of all the floor. (Conceptual diagram)](/images/kanagawa/kawasakishitakatsu/8f05ccf12.jpg) [All floors precursor inspection system] Nice confirmed as its own efforts inspection agency, In a residential performance evaluation organization up to the floor the field survey is not carried out, We conduct an objective examination by a third party in the precursor of all the floor. (Conceptual diagram) Security![Security. [Security system] Introduced the SECOM condominium security system. Security professionals a variety of sensors and emergency button in the dwelling unit is monitored 24 hours, Express the scene in the unlikely event abnormality occurs. Police, if necessary, Also Problem such as fire department, We do a quick and appropriate response.](/images/kanagawa/kawasakishitakatsu/8f05ccf01.jpg) [Security system] Introduced the SECOM condominium security system. Security professionals a variety of sensors and emergency button in the dwelling unit is monitored 24 hours, Express the scene in the unlikely event abnormality occurs. Police, if necessary, Also Problem such as fire department, We do a quick and appropriate response. ![Security. [Auto-lock system with color monitor] Adopt an auto-lock system that the visitor from the check with color monitor in the dwelling unit can unlock the entrance door. Protect your privacy, Suppress the unnecessary visitor of intrusion. We care to comfort and peace of mind of urban life.](/images/kanagawa/kawasakishitakatsu/8f05ccf02.jpg) [Auto-lock system with color monitor] Adopt an auto-lock system that the visitor from the check with color monitor in the dwelling unit can unlock the entrance door. Protect your privacy, Suppress the unnecessary visitor of intrusion. We care to comfort and peace of mind of urban life. ![Security. [Keyless Entry] The entrance of the auto door, Adopt a convenient non-touch key. Without the operation of the troublesome key, It allows you to smooth out. (Same specifications)](/images/kanagawa/kawasakishitakatsu/8f05ccf08.jpg) [Keyless Entry] The entrance of the auto door, Adopt a convenient non-touch key. Without the operation of the troublesome key, It allows you to smooth out. (Same specifications) ![Security. [Security magnet sensor] Set up a crime prevention magnet sensor. It was also consideration to the security of the proprietary part. ※ Lowermost layer house and the roof balcony dwelling unit of the window (except FIX window and surface lattice window) (same specifications)](/images/kanagawa/kawasakishitakatsu/8f05ccf13.jpg) [Security magnet sensor] Set up a crime prevention magnet sensor. It was also consideration to the security of the proprietary part. ※ Lowermost layer house and the roof balcony dwelling unit of the window (except FIX window and surface lattice window) (same specifications) ![Security. [surveillance camera] In common areas, Installing a security camera. To protect the peace of mind of living from, such as a suspicious person of intrusion. (Same specifications)](/images/kanagawa/kawasakishitakatsu/8f05ccf14.jpg) [surveillance camera] In common areas, Installing a security camera. To protect the peace of mind of living from, such as a suspicious person of intrusion. (Same specifications) ![Security. [Auto-lock with color monitor] Unlocking from check with audio and video the visitor from the entrance hall, It has adopted a more safe auto-lock system. (Same specifications)](/images/kanagawa/kawasakishitakatsu/8f05ccf15.jpg) [Auto-lock with color monitor] Unlocking from check with audio and video the visitor from the entrance hall, It has adopted a more safe auto-lock system. (Same specifications) Building structure![Building structure. [Construction of the building of the pile] This property is to support the building and construction of the pile to is to understand about 23.5m place that at the result N value of 50 or more of the support layer is underground about 22m of ground survey, Ground measures of the foundation has been scaled. ※ An index indicating the hardness of the ground and the N value, More than 50 have been a stable ground as building support ground. ※ With regard to the numerical value of the depth and the like of the support layer, It may differ from the actual are of the design stage. (Conceptual diagram)](/images/kanagawa/kawasakishitakatsu/8f05ccf11.gif) [Construction of the building of the pile] This property is to support the building and construction of the pile to is to understand about 23.5m place that at the result N value of 50 or more of the support layer is underground about 22m of ground survey, Ground measures of the foundation has been scaled. ※ An index indicating the hardness of the ground and the N value, More than 50 have been a stable ground as building support ground. ※ With regard to the numerical value of the depth and the like of the support layer, It may differ from the actual are of the design stage. (Conceptual diagram) ![Building structure. [Welding closed girdle muscular] The band muscle of the pillars of all floors to support the building has adopted a welding closed. Since the joint is welded, It has become a strong structure to roll at the time of the earthquake. (Except for some) (conceptual diagram)](/images/kanagawa/kawasakishitakatsu/8f05ccf09.gif) [Welding closed girdle muscular] The band muscle of the pillars of all floors to support the building has adopted a welding closed. Since the joint is welded, It has become a strong structure to roll at the time of the earthquake. (Except for some) (conceptual diagram) ![Building structure. [outer wall ・ Tosakaikabe structure] Outer wall is about 160mm ~ About 180mm, Tosakaikabe is of about 180mm concrete Zokabe. further, The inside of the outer wall is to enhance the heat insulation effect in insulation and plasterboard.](/images/kanagawa/kawasakishitakatsu/8f05ccf05.gif) [outer wall ・ Tosakaikabe structure] Outer wall is about 160mm ~ About 180mm, Tosakaikabe is of about 180mm concrete Zokabe. further, The inside of the outer wall is to enhance the heat insulation effect in insulation and plasterboard. ![Building structure. [Ramen structure] Support the building weight in the columns and beams and the bearing wall has adopted a "ramen structure". "Ramen structure" will be able to take the opening relatively widely. (Except for some)](/images/kanagawa/kawasakishitakatsu/8f05ccf10.gif) [Ramen structure] Support the building weight in the columns and beams and the bearing wall has adopted a "ramen structure". "Ramen structure" will be able to take the opening relatively widely. (Except for some) ![Building structure. [Floor concrete slab structure] Floor concrete slab thickness is about 250mm ~ It was maintained at about 275mm.](/images/kanagawa/kawasakishitakatsu/8f05ccf06.gif) [Floor concrete slab structure] Floor concrete slab thickness is about 250mm ~ It was maintained at about 275mm. ![Building structure. [Housing Performance Evaluation Report] Get the "design Housing Performance Evaluation Report," the Ministry of Land, Infrastructure and Transport evaluation organization that has received the registration of the issue. Is also scheduled acquisition further "construction Housing Performance Evaluation Report". (All houses subject) ※ For more information see "Housing term large Dictionary"](/images/kanagawa/kawasakishitakatsu/8f05ccf07.gif) [Housing Performance Evaluation Report] Get the "design Housing Performance Evaluation Report," the Ministry of Land, Infrastructure and Transport evaluation organization that has received the registration of the issue. Is also scheduled acquisition further "construction Housing Performance Evaluation Report". (All houses subject) ※ For more information see "Housing term large Dictionary" ![Building structure. [Kawasaki Condominium environmental performance display] Based on the efforts of the building environment plan that building owners to submit to Kawasaki, 6 are evaluated in the radar charts and 5 stage comprehensive evaluation result of the items. ※ For more information see "Housing term large Dictionary"](/images/kanagawa/kawasakishitakatsu/8f05ccf16.jpg) [Kawasaki Condominium environmental performance display] Based on the efforts of the building environment plan that building owners to submit to Kawasaki, 6 are evaluated in the radar charts and 5 stage comprehensive evaluation result of the items. ※ For more information see "Housing term large Dictionary" Surrounding environment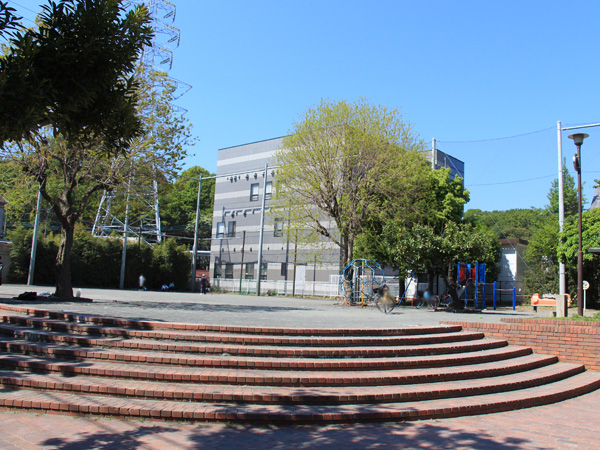 Thousand years Central Park (about 340m / A 5-minute walk) 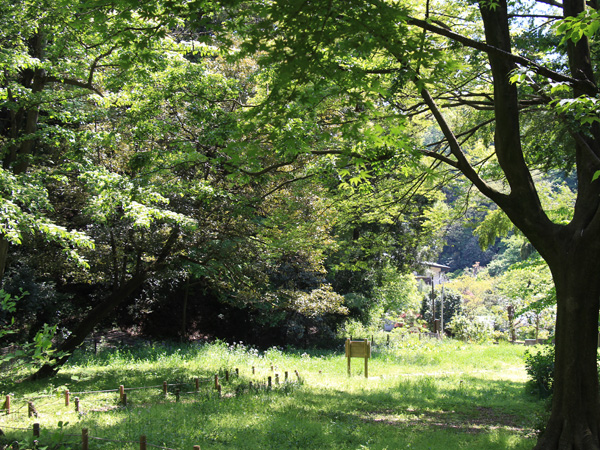 Tachibana Fureai Forest (about 590m / An 8-minute walk) 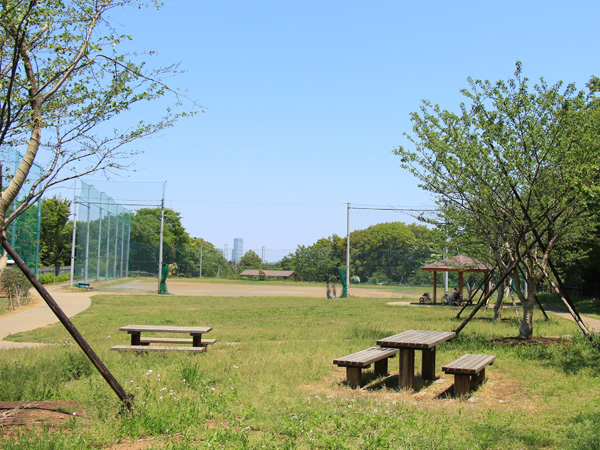 Kasugadai park (about 670m / A 9-minute walk) 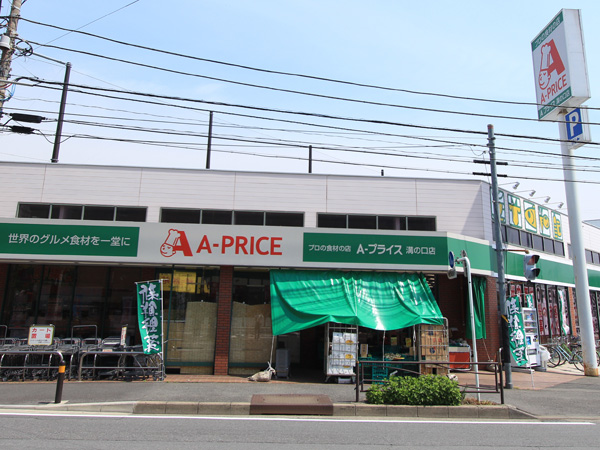 A Price / Mizonokuchi shop (about 200m / A 3-minute walk) 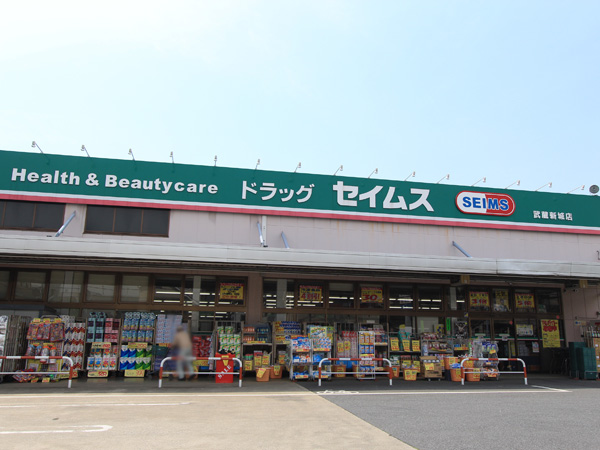 Drag Seimusu / Musashi-Shinjo shop (about 360m / A 5-minute walk) 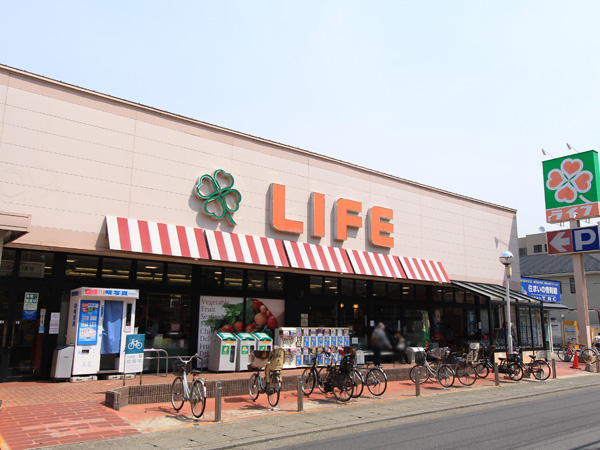 life / Shinsaku Takatsu store (about 560m / 7-minute walk) 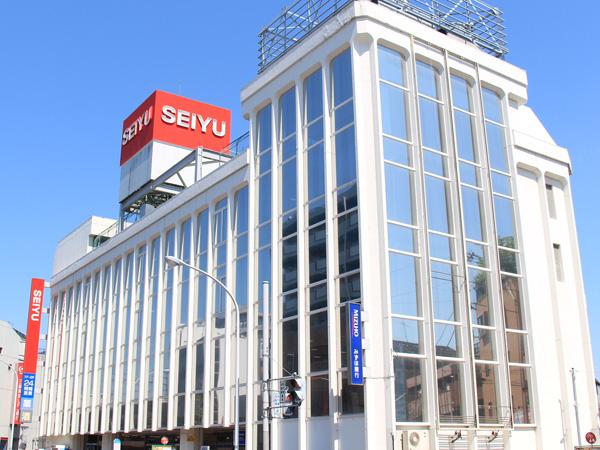 Seiyu, Ltd. / Musashi-Shinjo shop (about 1150m / A 15-minute walk) 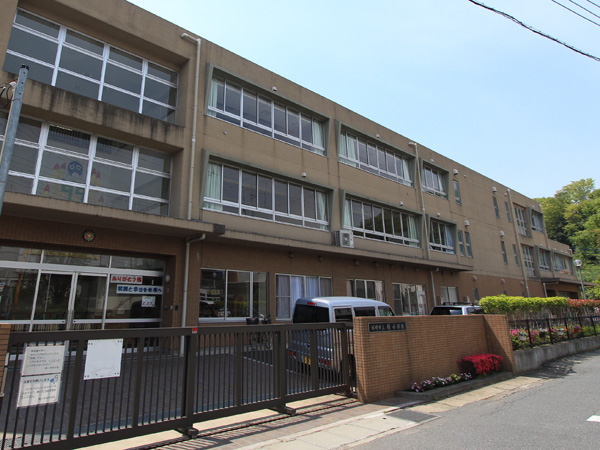 Municipal Tachibana elementary school (about 190m / A 3-minute walk) 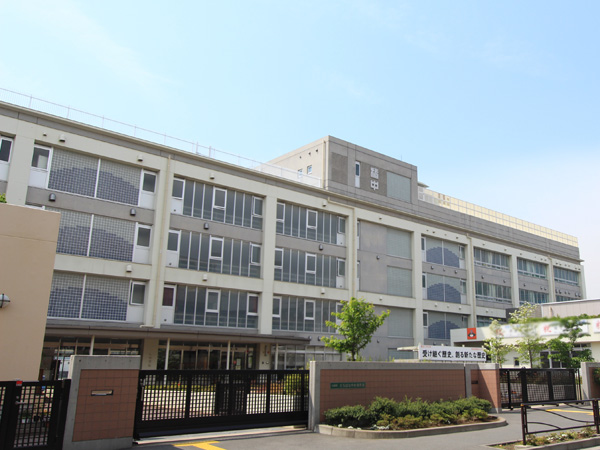 Municipal Tachibana Junior High School (about 400m / A 5-minute walk) Floor: 4LDK, occupied area: 72.97 sq m, Price: 40,500,000 yen, now on sale 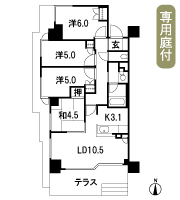 Floor: 3LDK, occupied area: 72.97 sq m, Price: 46,500,000 yen ・ 47,500,000 yen, now on sale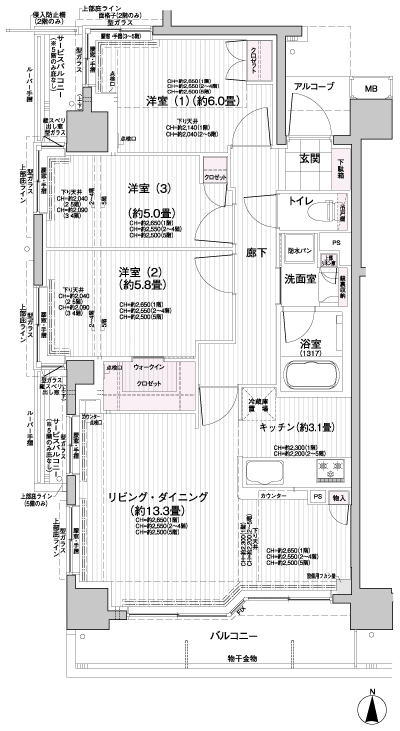 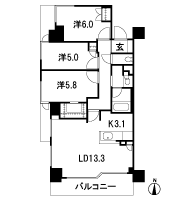 Floor: 4LDK, occupied area: 72.67 sq m, Price: 43,500,000 yen, now on sale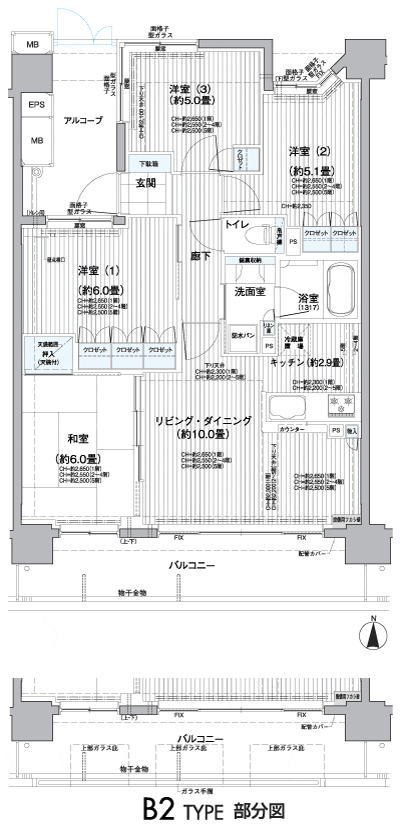 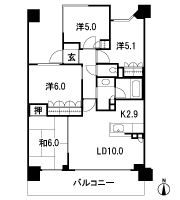 Floor: 3LDK, occupied area: 65.32 sq m, Price: 35,900,000 yen, now on sale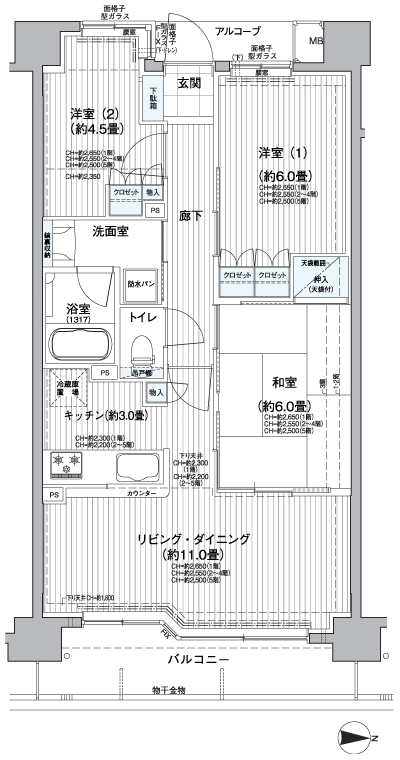 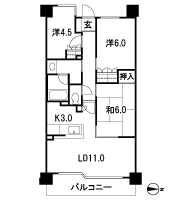 Location | ||||||||||||||||||||||||||||||||||||||||||||||||||||||||||||||||||||||||||||||||||||||||||||||||