Investing in Japanese real estate
2015February
3LDK ・ 4LDK, 70.8 sq m ~ 116.1 sq m
New Apartments » Kanto » Kanagawa Prefecture » Kawasaki Takatsu-ku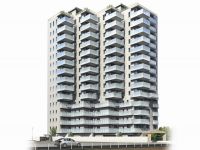 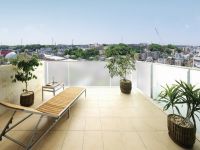
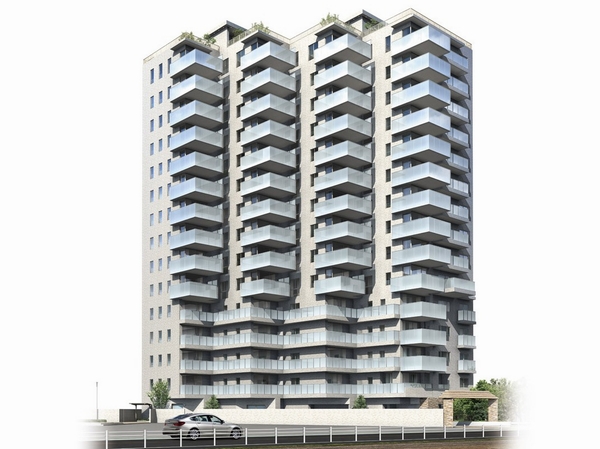 Exterior - Rendering 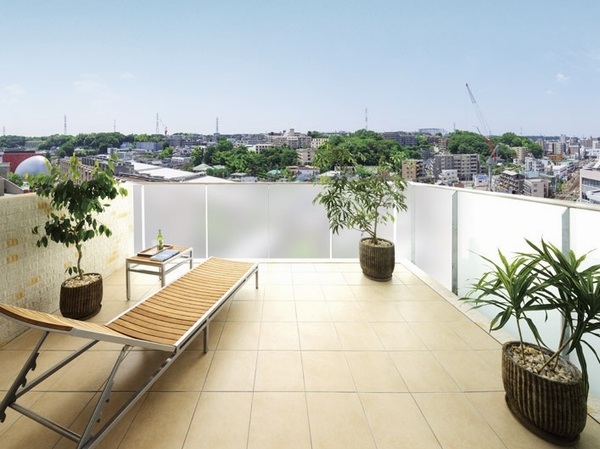 Outdoor space with a breadth of depth up to about 3m "Ciel coat" ※ E-type model room Ciel coat and local 12th floor equivalent to view the (August 2013 shooting) CG synthesis ・ Which was subjected to processing, In fact a slightly different 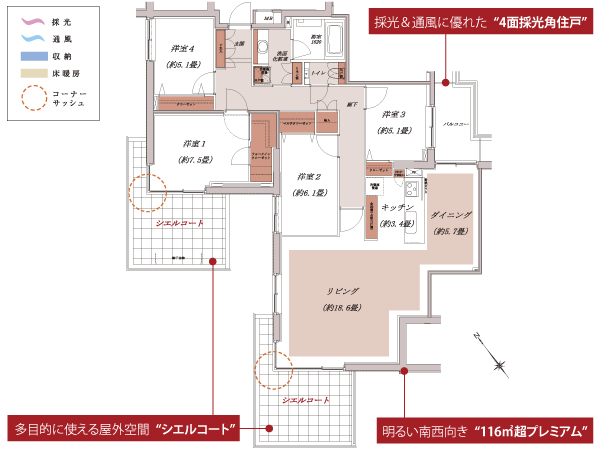 ■ J type ・ 4LDK (top floor premium) Occupied area / 116.10 sq m shell coat area / 25.80 sq m Balcony area / 5.91 sq m corner sash was also adopted in two places "double Ciel Court Plan" 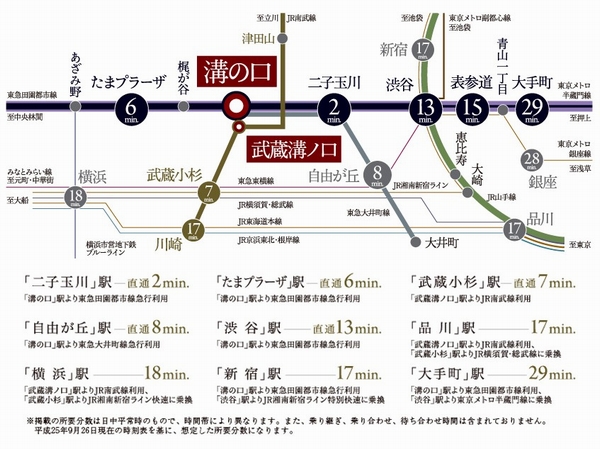 Access view. A multi-access useful "2 station 3 line Available", City center ・ Also to Kawasaki direct and speedy 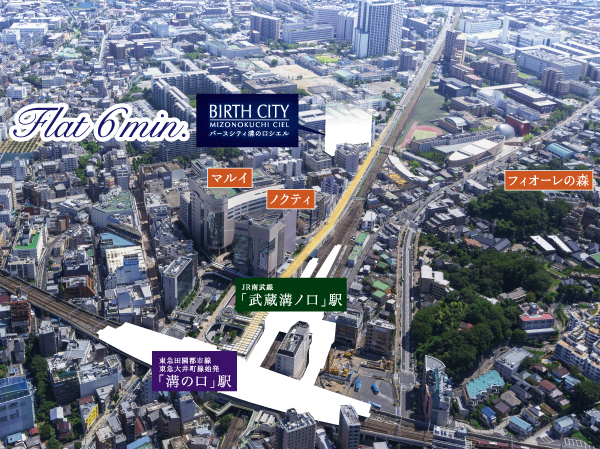 Around local as seen from the sky (2013 September a part of the light, or the like to the local neighborhood Aerial photography CG synthesis ・ Which was subjected to processing, In fact a slightly different) 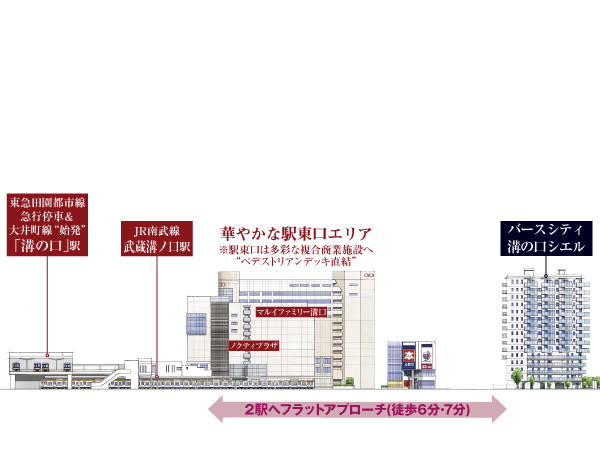 Access view. A multi-access useful "2 station 3 line Available", City center ・ Also to Kawasaki direct and speedy 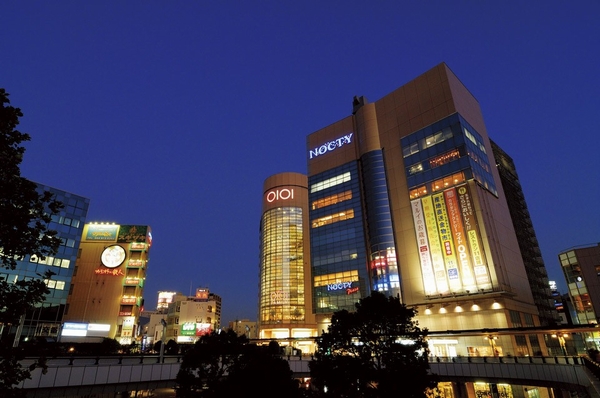 Nokuti Plaza & Marui the family Mizoguchi station large-scale commercial facility is rich, Convenient to shopping 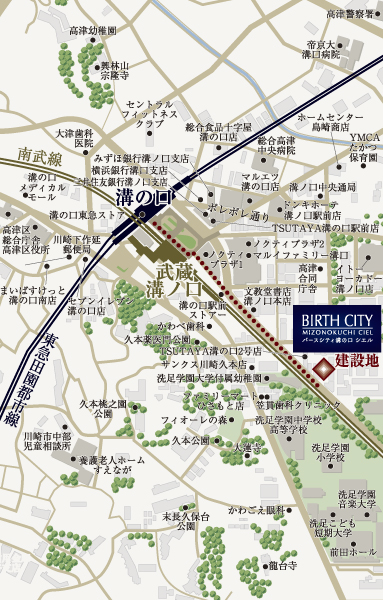 A straight road with good prospects from the local guide map Station, Also safe way home 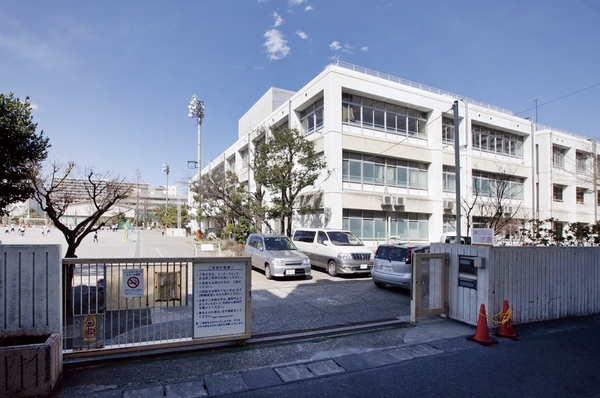 Municipal Hisamoto elementary school closeness of confidence in (a 3-minute walk) children low-grade (about 210m) 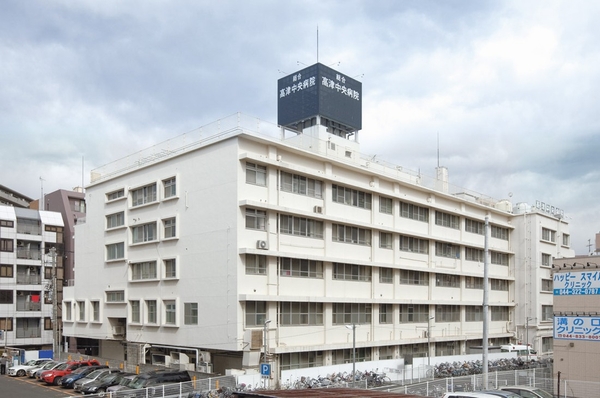 General Takatsu Central Hospital (a 7-minute walk) during the emergency response hospital also a familiar sudden illness also encouraging (about 560m) 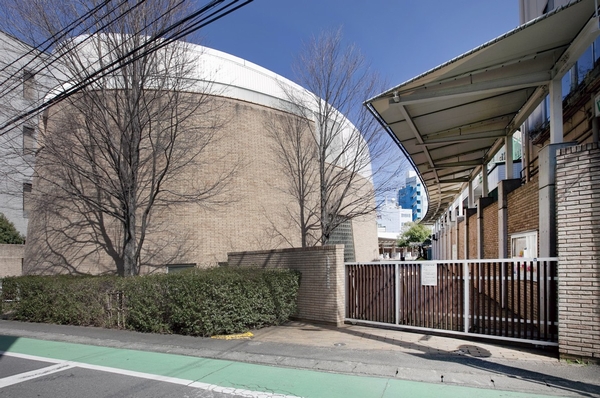 School corporation Senzokugakuendaigaku included kindergarten (4-minute walk) local private school of kindergarten is also within walking distance (about 270m) 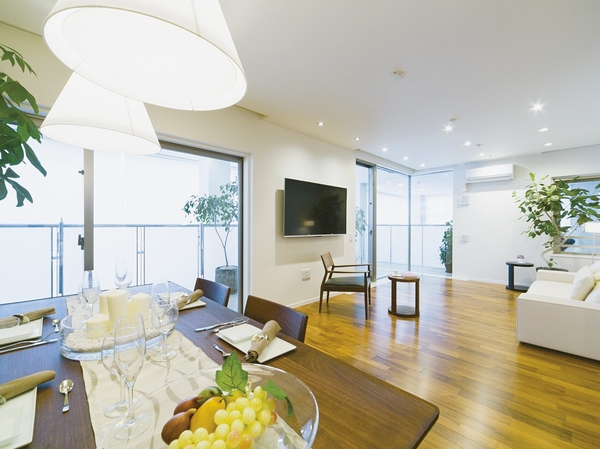 LD which adopted the corner sash and high sash 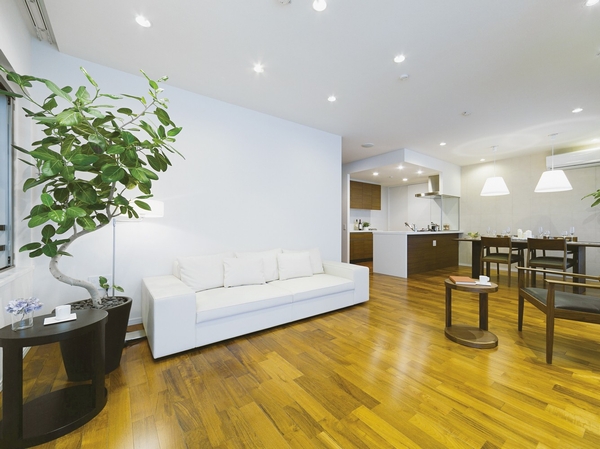 LD of flooring, Adopt a "solid wood" in the warmth drifting texture 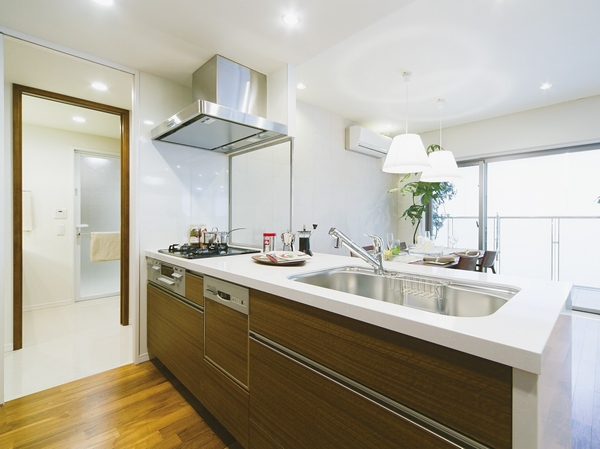 Wash room and Western-style 1 ・ 3-way kitchen to ensure a direct flow line to 2 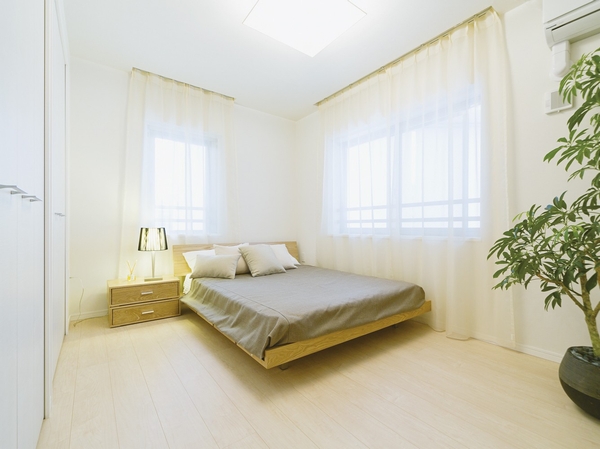 Western-style 1 of the two-sided lighting is, Set up a different thing input & closet depth 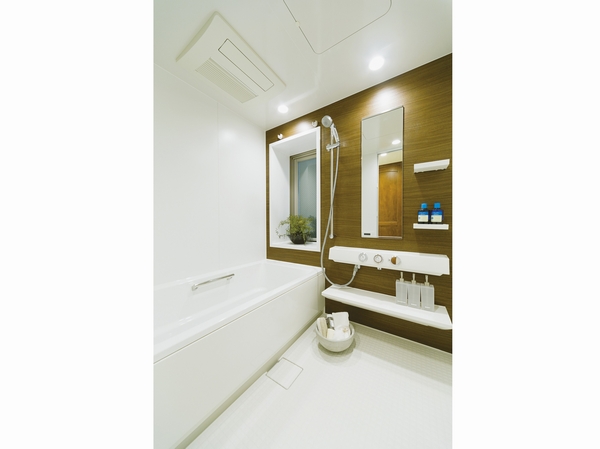 Rich in large bathroom with a window the same property is with the bathroom window plan 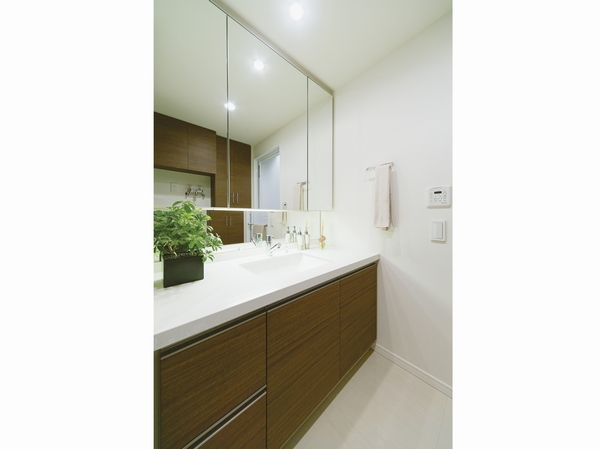 Also ensure sufficient storage of triple mirror back with storage vanity linen cabinet, etc. basin space 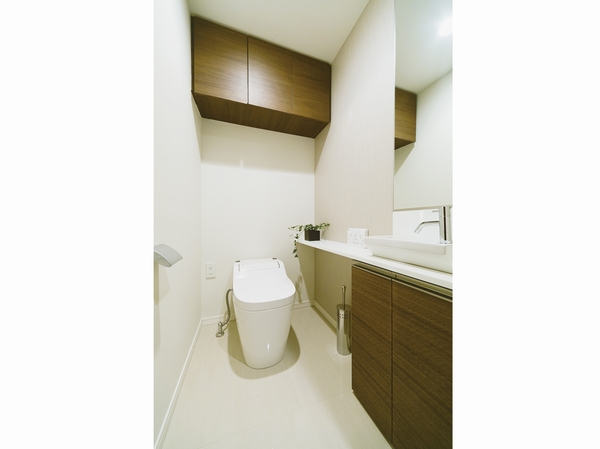 Directions to the model room (a word from the person in charge) 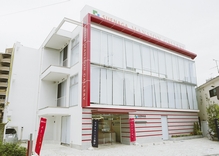 Tokyu Denentoshi "Mizonokuchi" & Nambu "Musashimizonokuchi" station ⇒ walk 6 minutes flat road and 7 minutes Bath City Mizonokuchi Ciel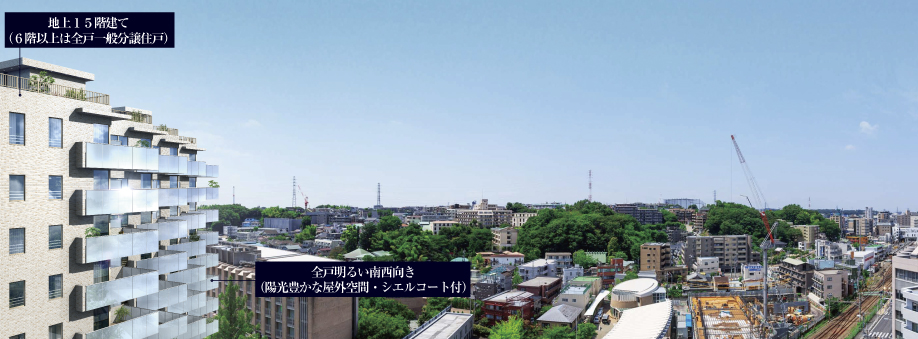 (living ・ kitchen ・ bath ・ bathroom ・ toilet ・ balcony ・ terrace ・ Private garden ・ Storage, etc.) 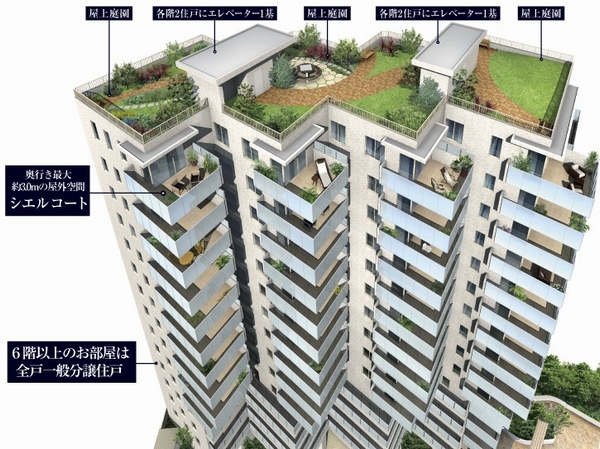 Exterior - Rendering the sixth floor above all mansion general condominium dwelling unit and residents feel free to Ikoeru with "roof garden". In each floor "2 dwelling units per Elevator 1 groups", Has also increased residence of privacy 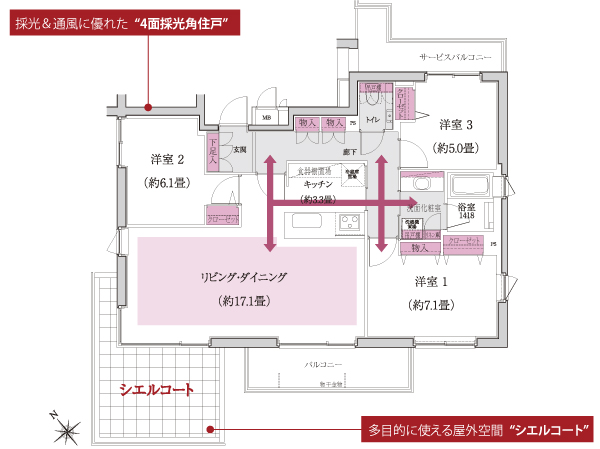 E type ・ 3LDK (model room type) footprint / 84.56 sq m Balcony area / 7.37 sq m service balcony area / 6.24 sq m Ciel Court area / 12.87 sq m 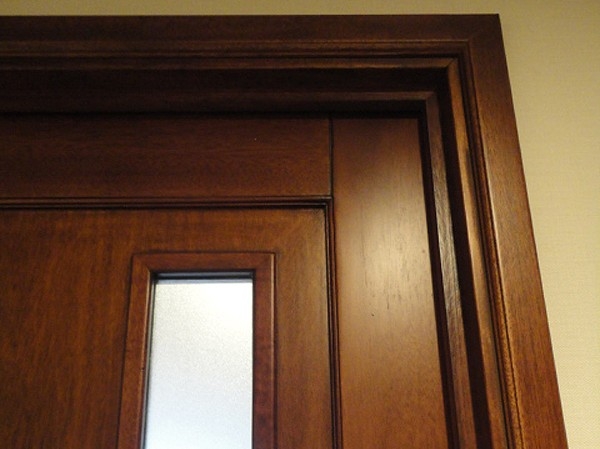 To the door of the LD and the living room is, Adopting the warmth begins to brew a "solid wood" such as antique 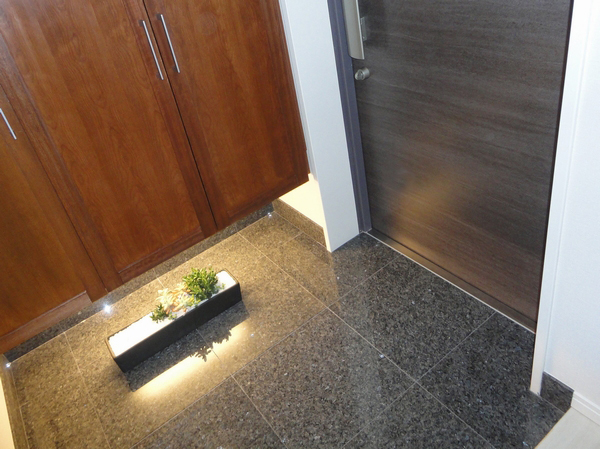 Also employs a solid wood on the door of the front door storage. Adopt a sense of luxury drifts granite in the entrance of the floor 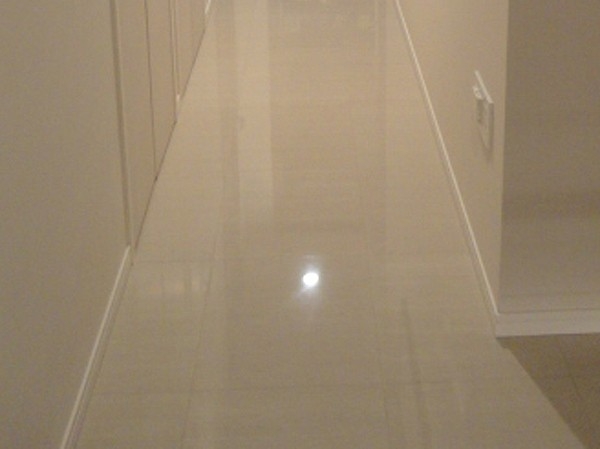 The corridor adopted a gloss beautiful tile, Directing the elegance (both 3-point E type model room) Kitchen![Kitchen. [Stainless steel range hood] It has adopted a slim range hood of stainless steel material to produce a high-quality and clean cooking space. (Following all interior photos of the web is model Room E type ・ Model room specification ・ Including some paid options ・ Application deadline Yes)](/images/kanagawa/kawasakishitakatsu/94e7f6e12.jpg) [Stainless steel range hood] It has adopted a slim range hood of stainless steel material to produce a high-quality and clean cooking space. (Following all interior photos of the web is model Room E type ・ Model room specification ・ Including some paid options ・ Application deadline Yes) ![Kitchen. [Glass top stove] Adopt an impressive glass top beauty. Excellent durability against heat and abrasion, Has become a usual care also easy to shape. Also, Standard equipped with a safety device to a 3-neck all the stove burner. It has become a peace of mind to your able specification.](/images/kanagawa/kawasakishitakatsu/94e7f6e13.jpg) [Glass top stove] Adopt an impressive glass top beauty. Excellent durability against heat and abrasion, Has become a usual care also easy to shape. Also, Standard equipped with a safety device to a 3-neck all the stove burner. It has become a peace of mind to your able specification. ![Kitchen. [Dishwasher] Not only to reduce the burden of housework, Dishwasher with a sanitary and water-saving effect. After the drying operation by the heater heating, About 1 hours of operation only in the drying fan. Dried Preheat the tableware to every corner, And keep the crisp-sensitive.](/images/kanagawa/kawasakishitakatsu/94e7f6e14.jpg) [Dishwasher] Not only to reduce the burden of housework, Dishwasher with a sanitary and water-saving effect. After the drying operation by the heater heating, About 1 hours of operation only in the drying fan. Dried Preheat the tableware to every corner, And keep the crisp-sensitive. ![Kitchen. [Water purifier integrated faucet] Hand shower faucet with a built-in water purifier. Water purification ・ Raw water of switching and Straight ・ It can be easily switched in the shower, Since the draw also hose, You can clean the sink until every corner.](/images/kanagawa/kawasakishitakatsu/94e7f6e15.jpg) [Water purifier integrated faucet] Hand shower faucet with a built-in water purifier. Water purification ・ Raw water of switching and Straight ・ It can be easily switched in the shower, Since the draw also hose, You can clean the sink until every corner. ![Kitchen. [Quiet wide sink] Sink silent specification which has been subjected to damping material on the back side of the kitchen sink. To absorb the water sound, To reduce noise. Also, Since it has become too easy to wash wide shapes such as a wok or frying pan, Housework efficiency also up.](/images/kanagawa/kawasakishitakatsu/94e7f6e16.jpg) [Quiet wide sink] Sink silent specification which has been subjected to damping material on the back side of the kitchen sink. To absorb the water sound, To reduce noise. Also, Since it has become too easy to wash wide shapes such as a wok or frying pan, Housework efficiency also up. ![Kitchen. [Slide cabinet] Out to adopt a simple sliding cabinet of things. Functional is a storage space that make effective use as a lead up to the foot part. The adoption of Bull motion mechanism, Is available smooth and quiet opening and closing.](/images/kanagawa/kawasakishitakatsu/94e7f6e17.jpg) [Slide cabinet] Out to adopt a simple sliding cabinet of things. Functional is a storage space that make effective use as a lead up to the foot part. The adoption of Bull motion mechanism, Is available smooth and quiet opening and closing. Bathing-wash room![Bathing-wash room. [TES bathroom heating dryer] In addition to encouraging clothes drying function even on rainy days, Winter is comfortable heating function. Summer removes the moisture, Also reduces the occurrence of mold.](/images/kanagawa/kawasakishitakatsu/94e7f6e02.jpg) [TES bathroom heating dryer] In addition to encouraging clothes drying function even on rainy days, Winter is comfortable heating function. Summer removes the moisture, Also reduces the occurrence of mold. ![Bathing-wash room. [Clean thermo floor] Clean thermo-floor special coating, With less, such as sebum dirt, It also eliminates Hiyatsu of the sole of a cold day.](/images/kanagawa/kawasakishitakatsu/94e7f6e04.jpg) [Clean thermo floor] Clean thermo-floor special coating, With less, such as sebum dirt, It also eliminates Hiyatsu of the sole of a cold day. ![Bathing-wash room. [Dresser counter (flat) and push faucet] It is our easy-to-clean structure with flat design. Also, It can also be used as a counter top of the push faucet. Push faucet is easy to use with a light touch of a button "press", "turn" only of simple operation, Energy-saving effect is also excellent.](/images/kanagawa/kawasakishitakatsu/94e7f6e05.jpg) [Dresser counter (flat) and push faucet] It is our easy-to-clean structure with flat design. Also, It can also be used as a counter top of the push faucet. Push faucet is easy to use with a light touch of a button "press", "turn" only of simple operation, Energy-saving effect is also excellent. ![Bathing-wash room. [Kururin poi drainage port] Hair tends to gather in the center, Care is also easy to hair catcher.](/images/kanagawa/kawasakishitakatsu/94e7f6e06.jpg) [Kururin poi drainage port] Hair tends to gather in the center, Care is also easy to hair catcher. ![Bathing-wash room. [Clean bathtub "Clelia"] Tub, In stylish, Has been applied antifouling clear layer. Hot water has become difficult to cool in the heat insulation structure.](/images/kanagawa/kawasakishitakatsu/94e7f6e07.jpg) [Clean bathtub "Clelia"] Tub, In stylish, Has been applied antifouling clear layer. Hot water has become difficult to cool in the heat insulation structure. ![Bathing-wash room. [Full Otobasu (with music function)] From bathroom and kitchen, Hot water-covered, Reheating, Keep warm, Adopt a full Otobasu function that automatically perform a plus hot water. You can also enjoy music in the bathroom by connecting the equipment.](/images/kanagawa/kawasakishitakatsu/94e7f6e08.jpg) [Full Otobasu (with music function)] From bathroom and kitchen, Hot water-covered, Reheating, Keep warm, Adopt a full Otobasu function that automatically perform a plus hot water. You can also enjoy music in the bathroom by connecting the equipment. ![Bathing-wash room. [Fiore Stone of counter] Natural stone texture of the counter. It will produce a magnificent space. Also, Care is also easy to specification.](/images/kanagawa/kawasakishitakatsu/94e7f6e09.jpg) [Fiore Stone of counter] Natural stone texture of the counter. It will produce a magnificent space. Also, Care is also easy to specification. ![Bathing-wash room. [Mirror door storage] On the back side of the mirror door, Ensure the storage space of the large-capacity on the whole surface. Small items such as cosmetics can also be refreshing storage.](/images/kanagawa/kawasakishitakatsu/94e7f6e10.jpg) [Mirror door storage] On the back side of the mirror door, Ensure the storage space of the large-capacity on the whole surface. Small items such as cosmetics can also be refreshing storage. ![Bathing-wash room. [Linen cabinet] We established a convenient linen warehouse for storage, such as detergent and towels. You can use it as a storage space-to-ceiling near.](/images/kanagawa/kawasakishitakatsu/94e7f6e11.jpg) [Linen cabinet] We established a convenient linen warehouse for storage, such as detergent and towels. You can use it as a storage space-to-ceiling near. Receipt![Receipt. [Walk-in closet] We established the happy walk-in closet to organize the wardrobe and seasonal. (Except for some dwelling unit)](/images/kanagawa/kawasakishitakatsu/94e7f6e19.jpg) [Walk-in closet] We established the happy walk-in closet to organize the wardrobe and seasonal. (Except for some dwelling unit) ![Receipt. [Thor type footwear input] We prepared the footwear input of tall type, which boasts a high storage capacity is at the door. (Except for some dwelling unit)](/images/kanagawa/kawasakishitakatsu/94e7f6e20.jpg) [Thor type footwear input] We prepared the footwear input of tall type, which boasts a high storage capacity is at the door. (Except for some dwelling unit) Interior![Interior. [Skeleton-infill] It can be freely floor plan change in the future because it is flat. (Conceptual diagram)](/images/kanagawa/kawasakishitakatsu/94e7f6e01.gif) [Skeleton-infill] It can be freely floor plan change in the future because it is flat. (Conceptual diagram) ![Interior. [Ciel Court] It captures the refreshing sunlight and wind to the eye full, Provide a further sense of openness in the living room, Large balcony "Ciel coat". Depth up to 3m more than ・ The space of width up to 4m more than the, Location is a high degree of freedom to further gorgeous produce a living in a variety of styles. (Conceptual diagram)](/images/kanagawa/kawasakishitakatsu/94e7f6e03.gif) [Ciel Court] It captures the refreshing sunlight and wind to the eye full, Provide a further sense of openness in the living room, Large balcony "Ciel coat". Depth up to 3m more than ・ The space of width up to 4m more than the, Location is a high degree of freedom to further gorgeous produce a living in a variety of styles. (Conceptual diagram) Other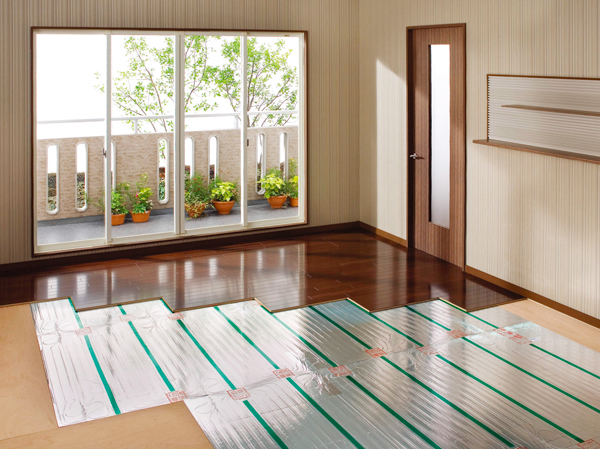 (Shared facilities ・ Common utility ・ Pet facility ・ Variety of services ・ Security ・ Earthquake countermeasures ・ Disaster-prevention measures ・ Building structure ・ Such as the characteristics of the building) Security![Security. [Reversible dimple key] Adopt a high resistance to picking performance reversible dimple key. (Conceptual diagram)](/images/kanagawa/kawasakishitakatsu/94e7f6f04.jpg) [Reversible dimple key] Adopt a high resistance to picking performance reversible dimple key. (Conceptual diagram) ![Security. [Central Security Patrols "remote monitoring system" CSP security system] The system is, Communal area of abnormal signal (fire ・ Equipment alarm, etc.), as well as, Alarm proprietary parts (fire ・ A very, etc.) have been remote monitoring. When the Central Security Patrols the command center of Ltd. received the alarm, Is a service that the primary emergency response in the patrol members site check and the possible range of the company. (Conceptual diagram)](/images/kanagawa/kawasakishitakatsu/94e7f6f06.gif) [Central Security Patrols "remote monitoring system" CSP security system] The system is, Communal area of abnormal signal (fire ・ Equipment alarm, etc.), as well as, Alarm proprietary parts (fire ・ A very, etc.) have been remote monitoring. When the Central Security Patrols the command center of Ltd. received the alarm, Is a service that the primary emergency response in the patrol members site check and the possible range of the company. (Conceptual diagram) ![Security. [Support block] Argument difference in order to enhance the security performance sweep window ・ A single pull sweep blocked window was standard equipment. (Conceptual diagram & same specification)](/images/kanagawa/kawasakishitakatsu/94e7f6f10.jpg) [Support block] Argument difference in order to enhance the security performance sweep window ・ A single pull sweep blocked window was standard equipment. (Conceptual diagram & same specification) ![Security. [Auto-lock system with color monitor] In entrance and entrance of each residence, The visitor has adopted an auto-lock system that can be checked to double. Since the entrance marked with cameras before each mansion entrance, Residents by the sound and color video, Check the visitor, You can unlock. It is a consideration in order to protect the safety and privacy of the residents. Also, It can be recorded by the recording in the dwelling unit in the intercom parent machine in the absence. You can check the entrance visitors by voice after returning home. (Conceptual diagram)](/images/kanagawa/kawasakishitakatsu/94e7f6f11.gif) [Auto-lock system with color monitor] In entrance and entrance of each residence, The visitor has adopted an auto-lock system that can be checked to double. Since the entrance marked with cameras before each mansion entrance, Residents by the sound and color video, Check the visitor, You can unlock. It is a consideration in order to protect the safety and privacy of the residents. Also, It can be recorded by the recording in the dwelling unit in the intercom parent machine in the absence. You can check the entrance visitors by voice after returning home. (Conceptual diagram) Features of the building![Features of the building. [Distribution Building of Bath City Mizonokuchi Ciel] By placing 1 groups the elevator to the dwelling unit 2 units, Shared corridor is greatly reduced. There is no place across the front of the room of each dwelling unit, Room with each other is also a high distribution building plan of the dwelling unit is independent privacy of like the House that are not adjacent to each other directly. further, You can have an opening in four sides, It enables the bright and airy indoor environment. (7 ~ 14 Kaishikichi layout)](/images/kanagawa/kawasakishitakatsu/94e7f6f01.gif) [Distribution Building of Bath City Mizonokuchi Ciel] By placing 1 groups the elevator to the dwelling unit 2 units, Shared corridor is greatly reduced. There is no place across the front of the room of each dwelling unit, Room with each other is also a high distribution building plan of the dwelling unit is independent privacy of like the House that are not adjacent to each other directly. further, You can have an opening in four sides, It enables the bright and airy indoor environment. (7 ~ 14 Kaishikichi layout) ![Features of the building. [the internet( ※ NTT East FLET'S Hikari)] Reception worthy of the broadband era (down) maximum 200Mbps ・ Submit introduced a high-speed Internet environment of the (up) up to 100Mbps. ※ Maximum communication speed and is, It is the maximum value of the technical specifications, There is a case to be reduced by the congestion status of your environment and the line. ※ The Use of the service requires a contract such as FLET'S Hikari. For more information, please contact the person in charge. (Image photo)](/images/kanagawa/kawasakishitakatsu/94e7f6f05.jpg) [the internet( ※ NTT East FLET'S Hikari)] Reception worthy of the broadband era (down) maximum 200Mbps ・ Submit introduced a high-speed Internet environment of the (up) up to 100Mbps. ※ Maximum communication speed and is, It is the maximum value of the technical specifications, There is a case to be reduced by the congestion status of your environment and the line. ※ The Use of the service requires a contract such as FLET'S Hikari. For more information, please contact the person in charge. (Image photo) ![Features of the building. [Pet breeding Allowed] By convention for the pet breeding, Pet breeding is possible that kept the manners and rules. ※ The breeding possible pet type and size there is a limit. For more information, please contact the person in charge. (The photograph is an example of a pet frog)](/images/kanagawa/kawasakishitakatsu/94e7f6f13.jpg) [Pet breeding Allowed] By convention for the pet breeding, Pet breeding is possible that kept the manners and rules. ※ The breeding possible pet type and size there is a limit. For more information, please contact the person in charge. (The photograph is an example of a pet frog) Earthquake ・ Disaster-prevention measures![earthquake ・ Disaster-prevention measures. [Elevator safety measures] Elevator, Senses the shaking during an earthquake, Equipped with the ability to open the stop-door at the nearest floor, It supports the rapid evacuation. (Conceptual diagram)](/images/kanagawa/kawasakishitakatsu/94e7f6f07.gif) [Elevator safety measures] Elevator, Senses the shaking during an earthquake, Equipped with the ability to open the stop-door at the nearest floor, It supports the rapid evacuation. (Conceptual diagram) ![earthquake ・ Disaster-prevention measures. [Entrance door of Tai Sin specification] Not open the door because of the deformation caused by the earthquake, It has adopted the entrance door frame of Tai Sin specification in order to prevent from being trapped in the dwelling unit. (Conceptual diagram)](/images/kanagawa/kawasakishitakatsu/94e7f6f12.gif) [Entrance door of Tai Sin specification] Not open the door because of the deformation caused by the earthquake, It has adopted the entrance door frame of Tai Sin specification in order to prevent from being trapped in the dwelling unit. (Conceptual diagram) Building structure![Building structure. [Prestressed concrete structure] (Conceptual diagram)](/images/kanagawa/kawasakishitakatsu/94e7f6f02.gif) [Prestressed concrete structure] (Conceptual diagram) ![Building structure. [Flat structure] Pillar ・ Neat space not out beams. (Conceptual diagram)](/images/kanagawa/kawasakishitakatsu/94e7f6f03.gif) [Flat structure] Pillar ・ Neat space not out beams. (Conceptual diagram) ![Building structure. [Rebar head thickness] Rebar head thickness of about 40mm above the numeric value that is determined by the Building Standards Law (load-bearing wall that is in contact with the outdoors, Has secured a beam). (Conceptual diagram)](/images/kanagawa/kawasakishitakatsu/94e7f6f08.gif) [Rebar head thickness] Rebar head thickness of about 40mm above the numeric value that is determined by the Building Standards Law (load-bearing wall that is in contact with the outdoors, Has secured a beam). (Conceptual diagram) ![Building structure. [The strength of the concrete] Concrete durability design criteria strength 40N / m sq m ※ Adopt a high-strength concrete to withstand the compression of more than about 4000t per 1 sq m (tons). ※ Workpiece, Stand stationed machine pit, And except for the outside 構部 worth of concrete (conceptual diagram)](/images/kanagawa/kawasakishitakatsu/94e7f6f09.gif) [The strength of the concrete] Concrete durability design criteria strength 40N / m sq m ※ Adopt a high-strength concrete to withstand the compression of more than about 4000t per 1 sq m (tons). ※ Workpiece, Stand stationed machine pit, And except for the outside 構部 worth of concrete (conceptual diagram) ![Building structure. [The outer wall of sound insulation] About in order to reduce the noise from the outside 250 ~ Ensure the thickness of 350mm. Excellent sound insulation ・ To demonstrate the thermal insulation, airtightness. (Conceptual diagram)](/images/kanagawa/kawasakishitakatsu/94e7f6f14.gif) [The outer wall of sound insulation] About in order to reduce the noise from the outside 250 ~ Ensure the thickness of 350mm. Excellent sound insulation ・ To demonstrate the thermal insulation, airtightness. (Conceptual diagram) ![Building structure. [The floor of the sound insulation performance (double floor structure)] Floor slab adopts about more than 200mm thickness within a dwelling unit (except for some). And it reduces the life sound excellent LL-45 grade to the sound insulation effect. (Conceptual diagram)](/images/kanagawa/kawasakishitakatsu/94e7f6f20.gif) [The floor of the sound insulation performance (double floor structure)] Floor slab adopts about more than 200mm thickness within a dwelling unit (except for some). And it reduces the life sound excellent LL-45 grade to the sound insulation effect. (Conceptual diagram) ![Building structure. [Sound insulation of Tosakaikabe] In order to reduce the sound leakage from Tonarito, About 250mm ~ Ensure the thickness of 350mm. In the outer wall of the same thickness, Sound insulation ・ Thermal insulation properties ・ It has been improved airtightness. (Except for some) (conceptual diagram)](/images/kanagawa/kawasakishitakatsu/94e7f6f16.gif) [Sound insulation of Tosakaikabe] In order to reduce the sound leakage from Tonarito, About 250mm ~ Ensure the thickness of 350mm. In the outer wall of the same thickness, Sound insulation ・ Thermal insulation properties ・ It has been improved airtightness. (Except for some) (conceptual diagram) ![Building structure. [Western-style sound insulation of the partition wall (1)] Toward a comfortable indoor environment, Western-style (1) partition wall which is in contact with is the construction of each two of gypsum board in glass wool left and right, It has been improved sound insulation performance. (Except for some) (conceptual diagram)](/images/kanagawa/kawasakishitakatsu/94e7f6f17.gif) [Western-style sound insulation of the partition wall (1)] Toward a comfortable indoor environment, Western-style (1) partition wall which is in contact with is the construction of each two of gypsum board in glass wool left and right, It has been improved sound insulation performance. (Except for some) (conceptual diagram) ![Building structure. [Anti-condensation structure] Suppressing dew condensation due to temperature difference between the outside air, There to suppress the fungus from, etc., In order to create a comfortable living environment, Such as on a wall facing the external environment, Arranged insulation thickness of about 20mm, It is insulated in such a manner as to wrap the entire building. Also, Subjected to thermal insulation process it is on the second floor dwelling unit under and the top floor ceiling, To reduce the impact of cold air from the direct sunlight or under the floor. (Conceptual diagram)](/images/kanagawa/kawasakishitakatsu/94e7f6f18.gif) [Anti-condensation structure] Suppressing dew condensation due to temperature difference between the outside air, There to suppress the fungus from, etc., In order to create a comfortable living environment, Such as on a wall facing the external environment, Arranged insulation thickness of about 20mm, It is insulated in such a manner as to wrap the entire building. Also, Subjected to thermal insulation process it is on the second floor dwelling unit under and the top floor ceiling, To reduce the impact of cold air from the direct sunlight or under the floor. (Conceptual diagram) ![Building structure. [Soundproofed measures of water around drainage sound] Adjacent to the living room partition is put in the glass wool sound-absorbing material in the wall, It was difficult to transmit the sound. The drainage vertical tube in the dwelling unit, VP tube adopt high durability. (Conceptual diagram)](/images/kanagawa/kawasakishitakatsu/94e7f6f19.gif) [Soundproofed measures of water around drainage sound] Adjacent to the living room partition is put in the glass wool sound-absorbing material in the wall, It was difficult to transmit the sound. The drainage vertical tube in the dwelling unit, VP tube adopt high durability. (Conceptual diagram) ![Building structure. [CASBEE Kawasaki] CASBEE Kawasaki of evaluation is a comprehensive evaluation every six items are represented by a number of up to five stars. "Livability" such as evaluation items are sound insulation performance and Sick measures, "Functional properties such as durability and maintenance of the ease of piping ・ Tolerated ", "Green, such as consideration of the cityscape and landscape ・ Townscape ", "Energy conservation" for energy-saving performance of buildings and facilities, "Saving resources such as reusability of water-saving and member ・ recycling", There are six "consideration to the surrounding" such as global warming and sunshine inhibition measures.](/images/kanagawa/kawasakishitakatsu/94e7f6f15.gif) [CASBEE Kawasaki] CASBEE Kawasaki of evaluation is a comprehensive evaluation every six items are represented by a number of up to five stars. "Livability" such as evaluation items are sound insulation performance and Sick measures, "Functional properties such as durability and maintenance of the ease of piping ・ Tolerated ", "Green, such as consideration of the cityscape and landscape ・ Townscape ", "Energy conservation" for energy-saving performance of buildings and facilities, "Saving resources such as reusability of water-saving and member ・ recycling", There are six "consideration to the surrounding" such as global warming and sunshine inhibition measures. Surrounding environment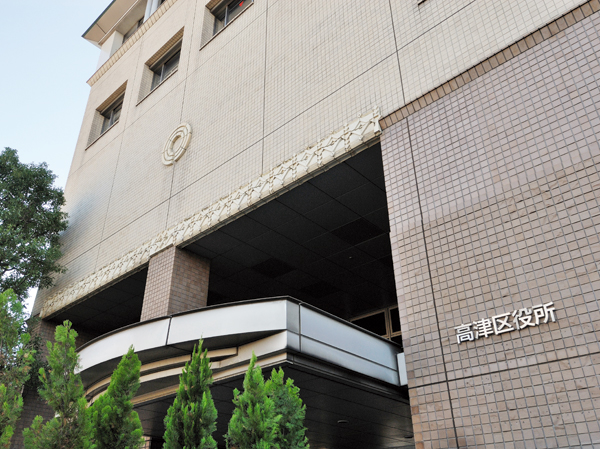 Takatsu-ku, a comprehensive office building Takatsu ward office (a 9-minute walk ・ About 700m) 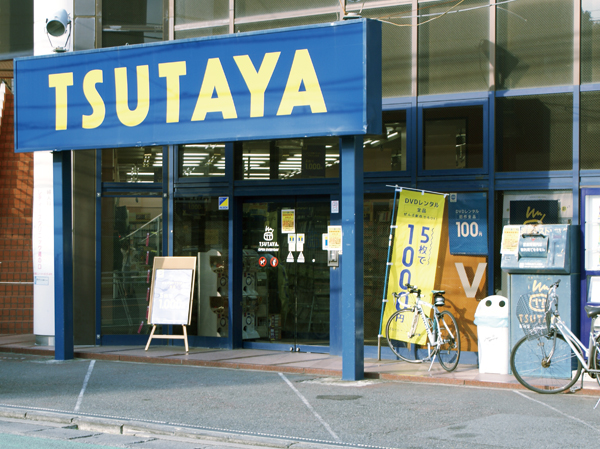 TSUTAYA Mizonokuchi second shop (1-minute walk ・ About 50m) 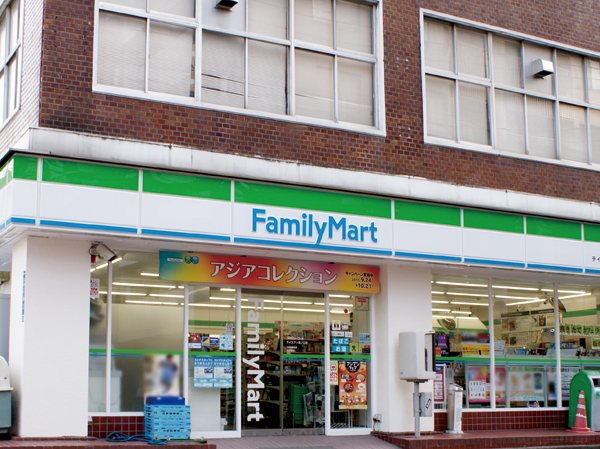 FamilyMart Tasty Mizonokuchi store (2-minute walk ・ About 160m) 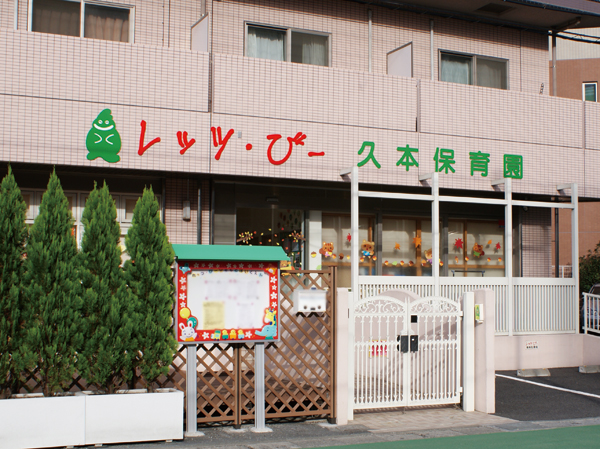 Letts ・ Be Hisamoto nursery (6-minute walk ・ About 410m) 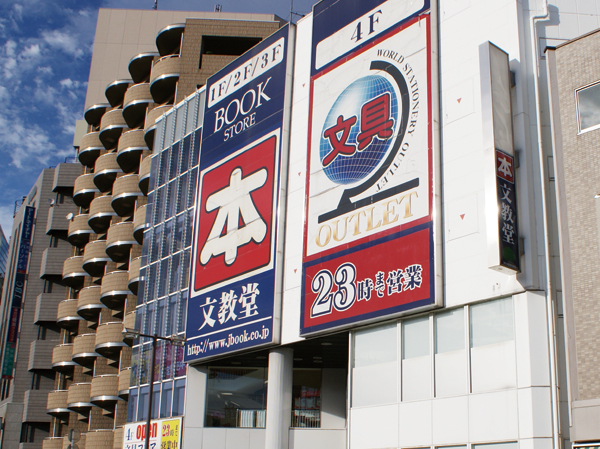 Bunkyodo bookstore Mizonokuchi head office (3-minute walk ・ About 210m) 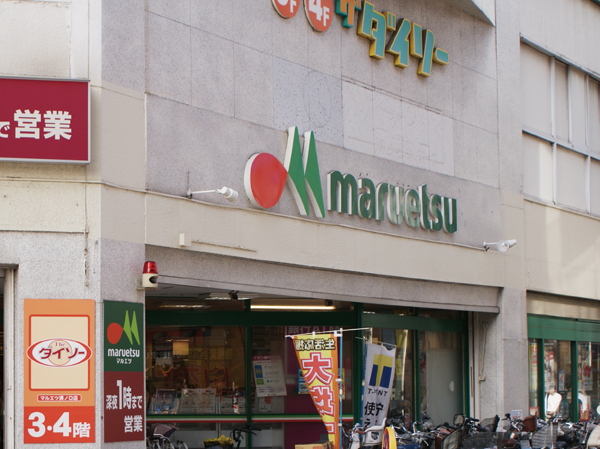 Maruetsu Mizonokuchi shop (6-minute walk ・ About 450m) 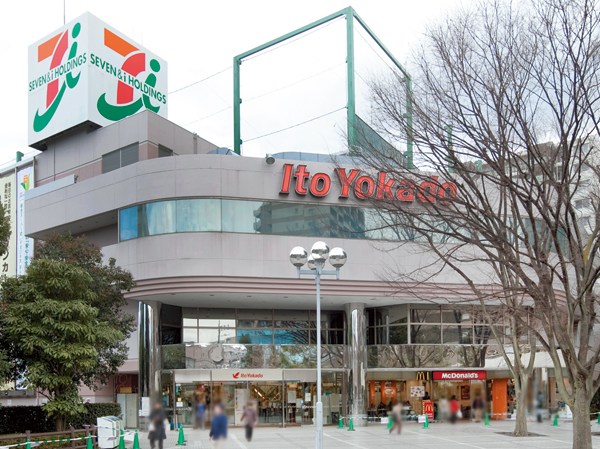 Ito-Yokado Mizonokuchi store (5-minute walk ・ About 360m) 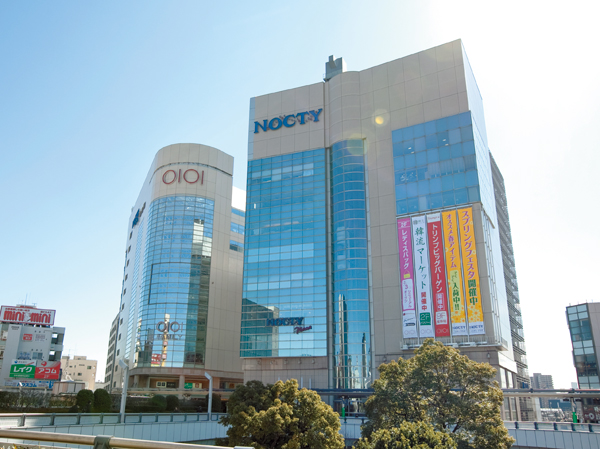 Marui family Mizoguchi ・ Nokuti Plaza (4-minute walk ・ About 290m) 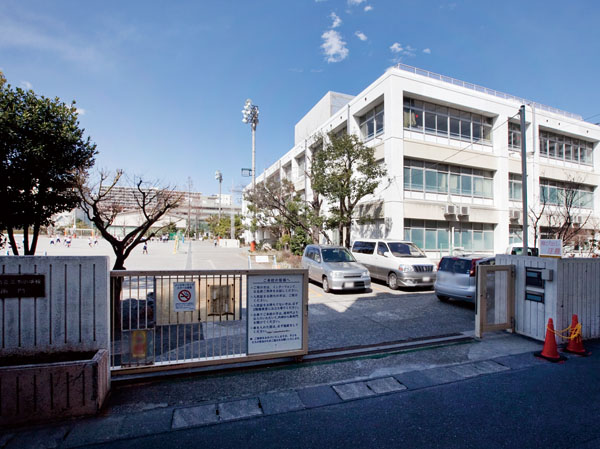 Municipal Hisamoto Elementary School (3-minute walk ・ About 210m) 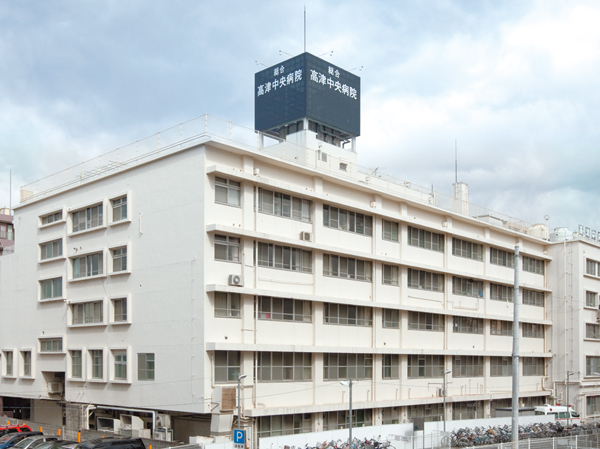 General Takatsu Central Hospital (emergency designated hospital) (7 minutes walk ・ About 560m) Floor: 3LDK, occupied area: 84.56 sq m, Price: TBD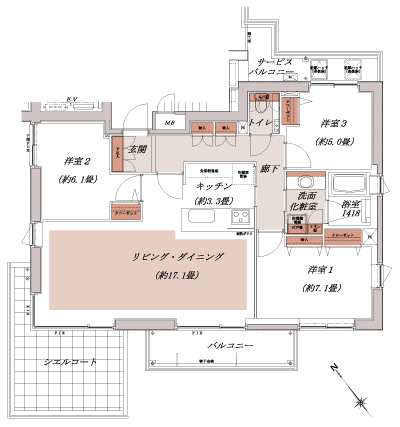 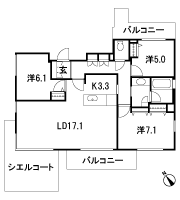 Floor: 3LDK, occupied area: 74.19 sq m, Price: TBD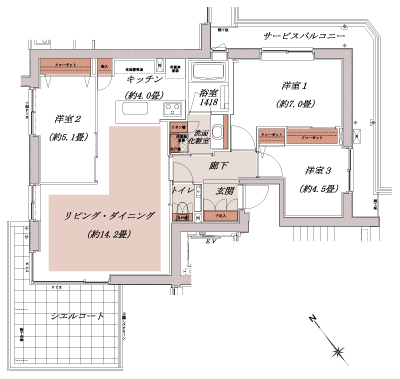 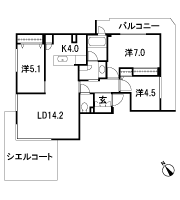 Floor: 3LDK, occupied area: 75.43 sq m, Price: TBD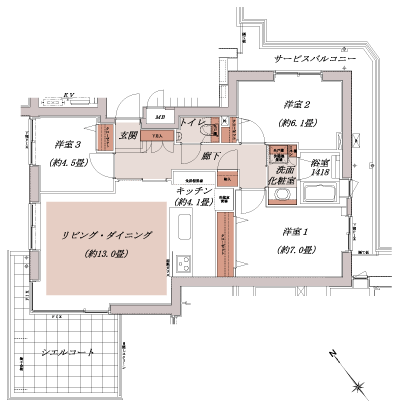 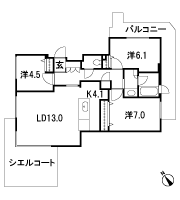 Floor: 3LDK, occupied area: 80.76 sq m, Price: TBD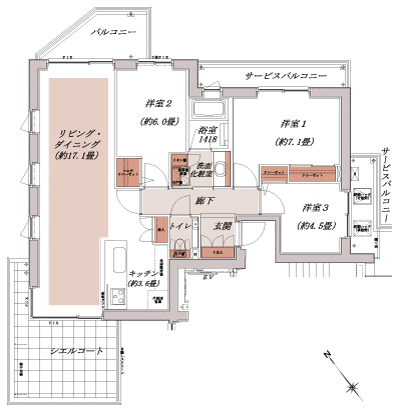 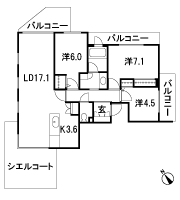 Floor: 4LDK, occupied area: 116.1 sq m, Price: TBD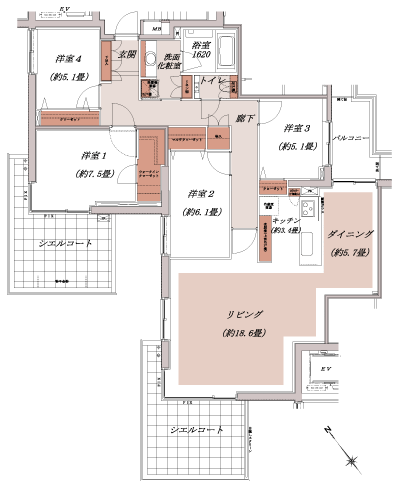 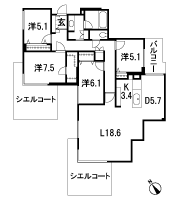 Location | ||||||||||||||||||||||||||||||||||||||||||||||||||||||||||||||||||||||||||||||||||||||||||||||||||||||