Investing in Japanese real estate
2014February
27.3 million yen ~ 36.5 million yen, 2LDK + S (storeroom) ~ 4LDK, 66.82 sq m ~ 84.66 sq m
New Apartments » Kanto » Kanagawa Prefecture » Sagamihara, Chuo-ku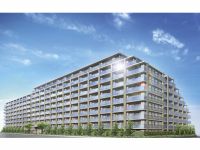 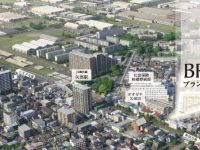
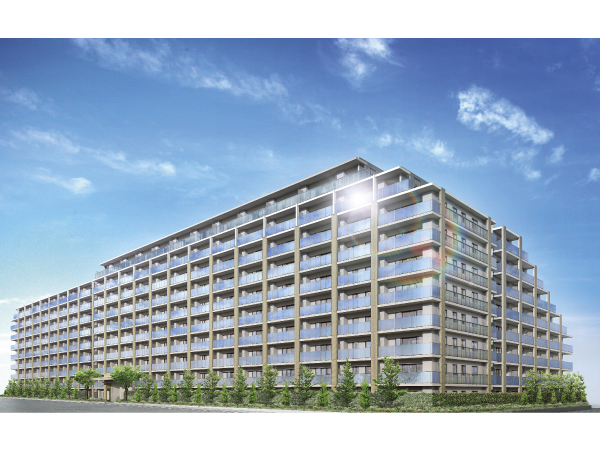 Exterior CG ※ Which was raised drawn based on drawing, shape ・ Color, etc. is slightly different actual and. 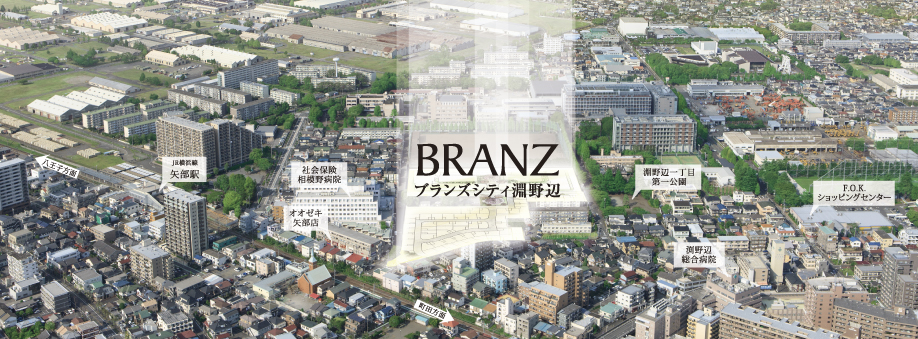 Aerial photo of the peripheral site (October 2011 shooting) ※ Have been made part of image processing. 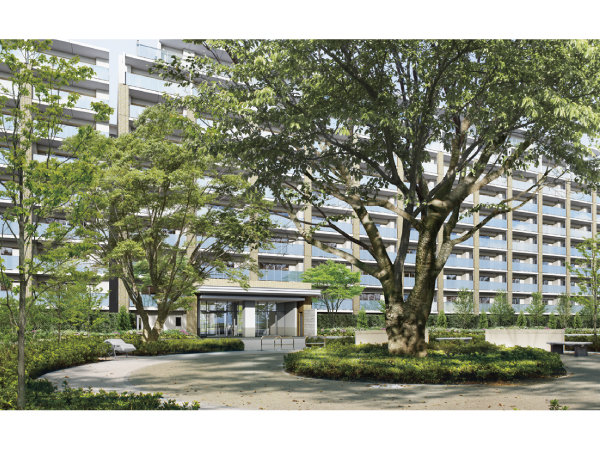 Exterior CG overlooking than Fuchinobe chome ties park ※ Which was raised drawn based on drawing, shape ・ Color, etc. is slightly different actual and. 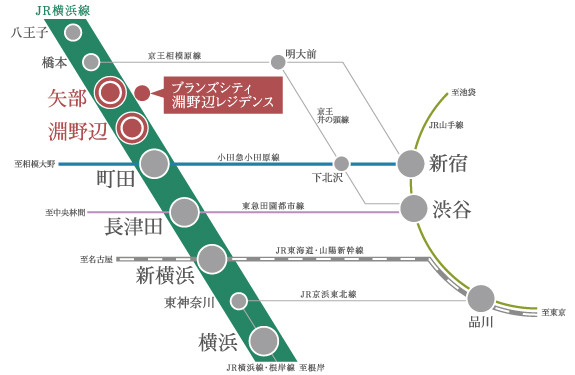 Access view 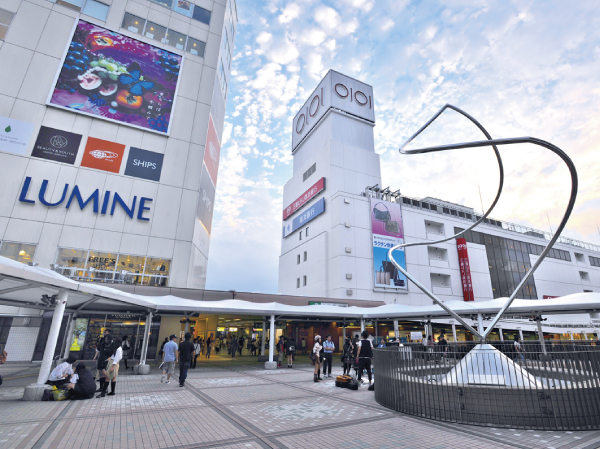 Large-scale commercial facilities gather useful "Machida" Station 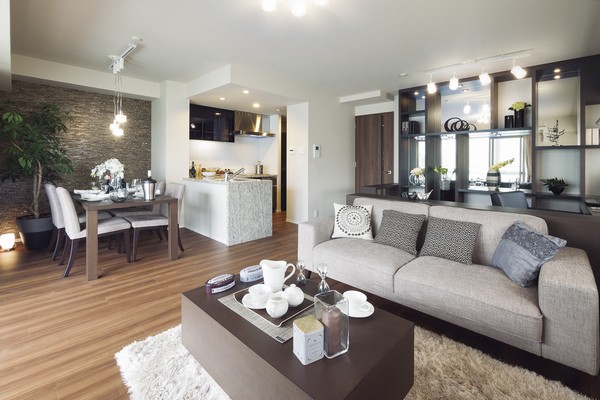 About 15.8 tatami spacious living room, which was wrapped in a feeling of opening was of ・ dining. Sense of unity with the kitchen is also characteristic (indoor photos all E2 type model room of the posts) 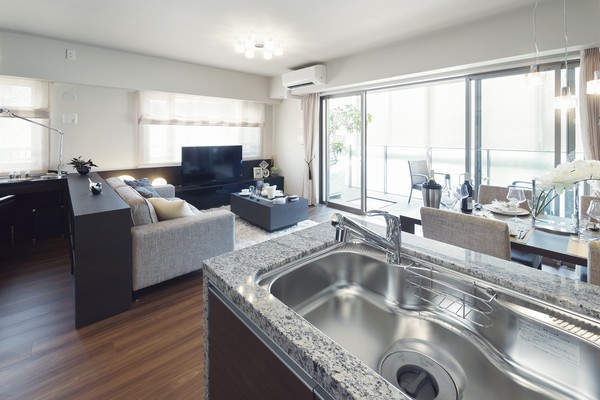 Over went the sunlight to every corner of the room in the two-sided lighting, Bright living and dining 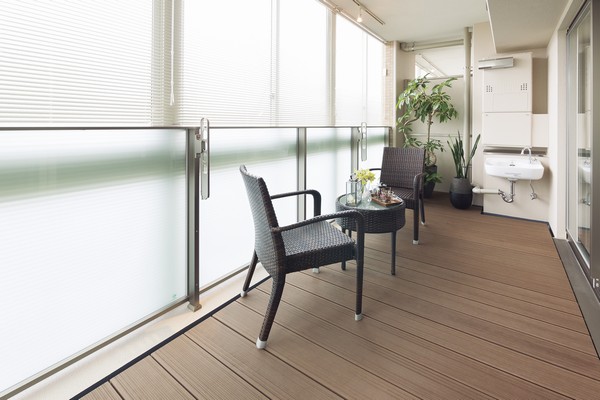 The balcony handrail adopts a glass material, Realize the sunny space 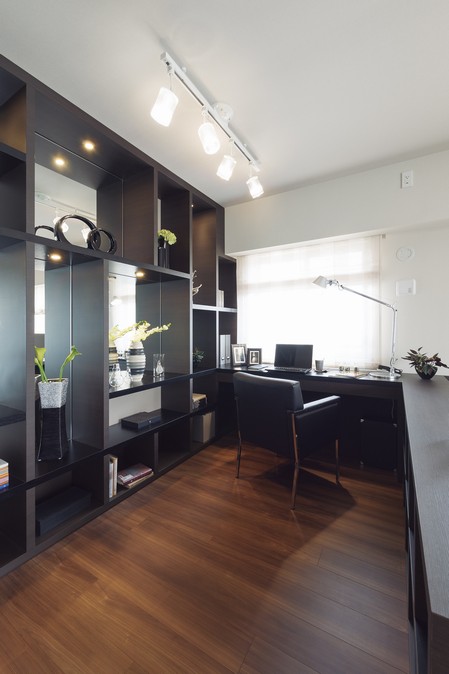 living ・ Study space of one corner of the dining 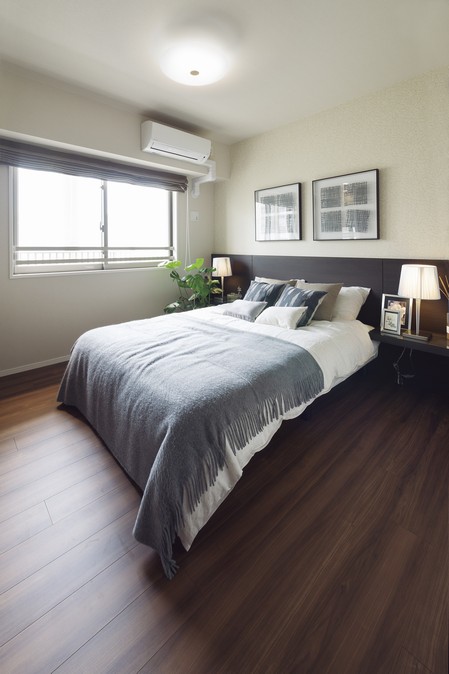 About 6.0 tatami of Western-style decor a larger window (1) 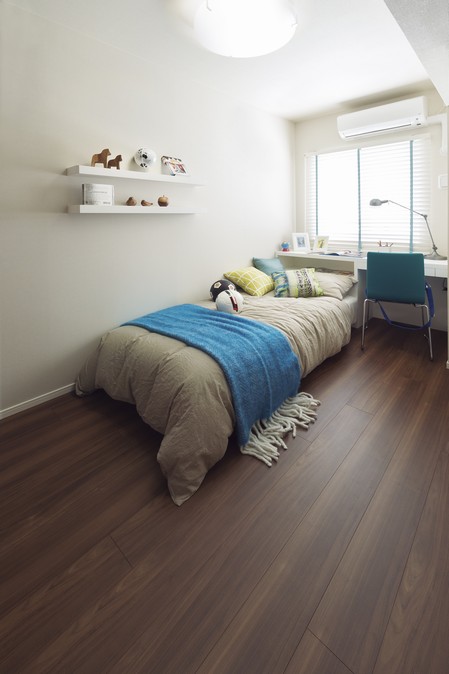 About 5.1 tatami of Western-style rooms are nestled as a children's room (2) 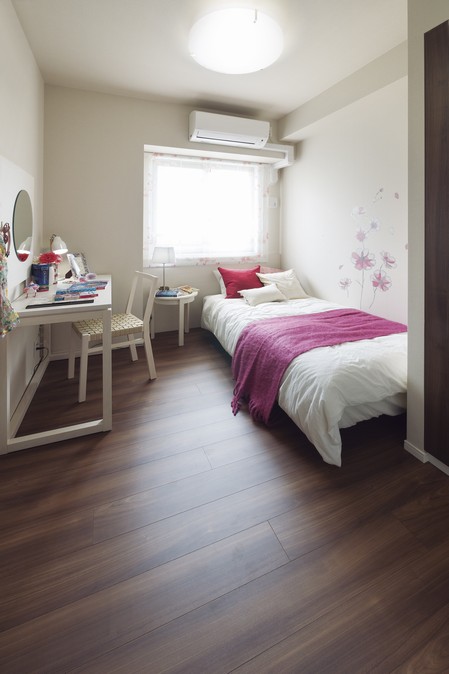 About 4.5 tatami of Western-style rooms are nestled as a children's room (3) 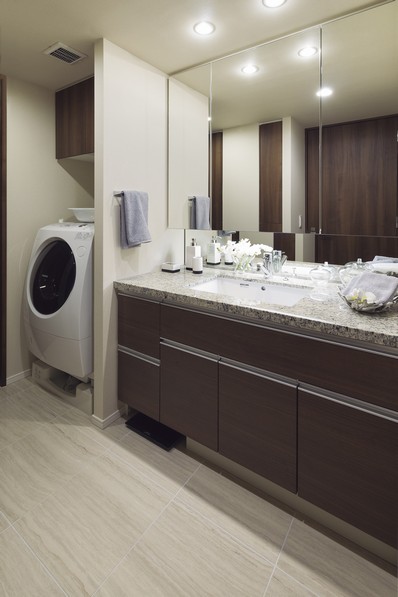 Easy to clean with basin bowl integrated counter. Three-sided mirror back storage and linen cabinet, etc., Storage is also rich wash room 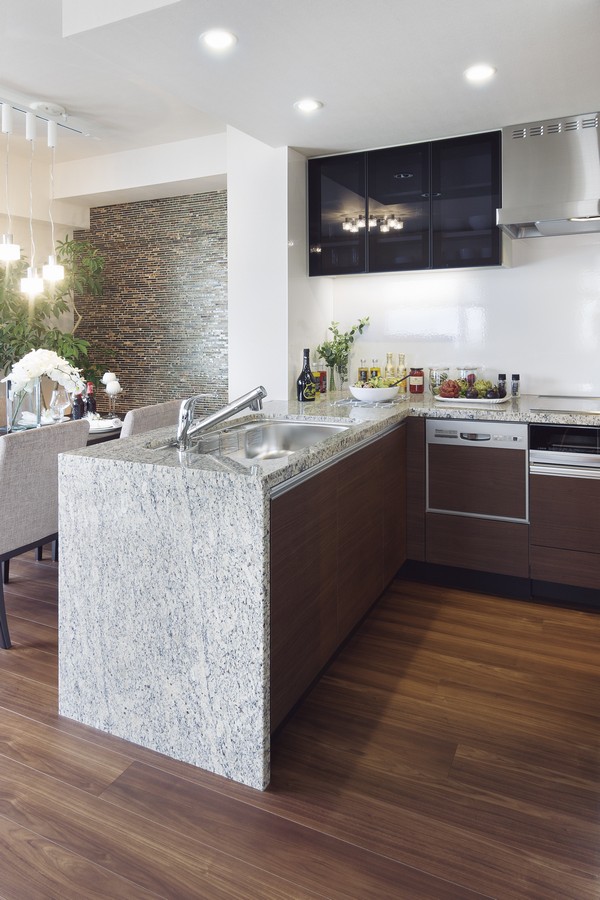 Easy to help also from the dining side, Open kitchen 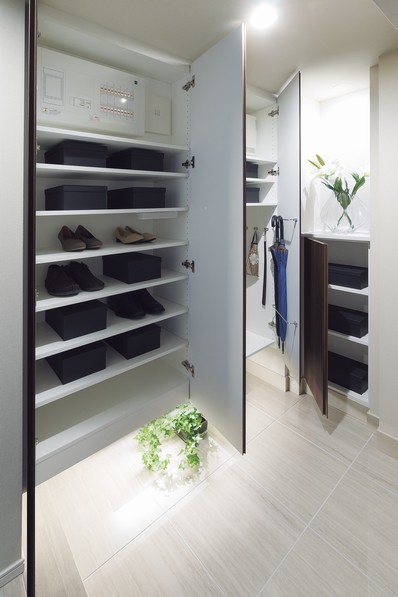 Entrance storage that can store plenty of umbrella and favorite shoes 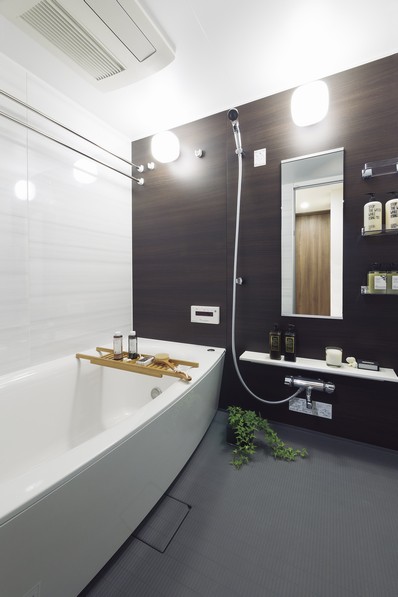 Bathroom with a TES bathroom ventilation dryer. Saving cost by adopting a less warm bath water temperature is lowered 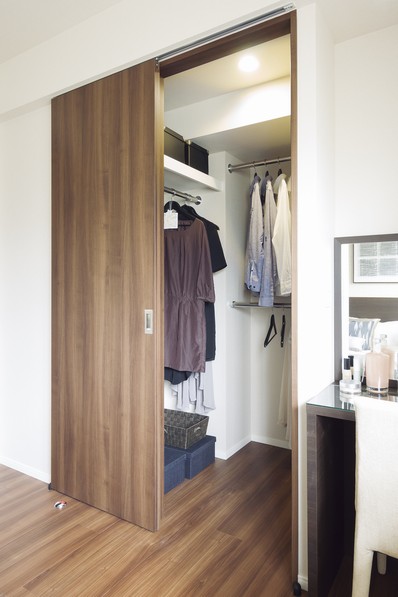 Directions to the model room (a word from the person in charge) 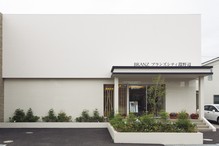 Station 4-minute walk. A flat way, To my home. Also Super, Also park, Hospital, School "within walking distance" Brands City Fuchinobe Residence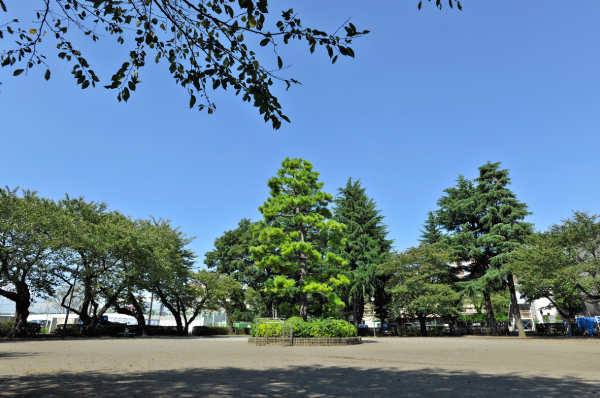 (living ・ kitchen ・ bath ・ bathroom ・ toilet ・ balcony ・ terrace ・ Private garden ・ Storage, etc.) 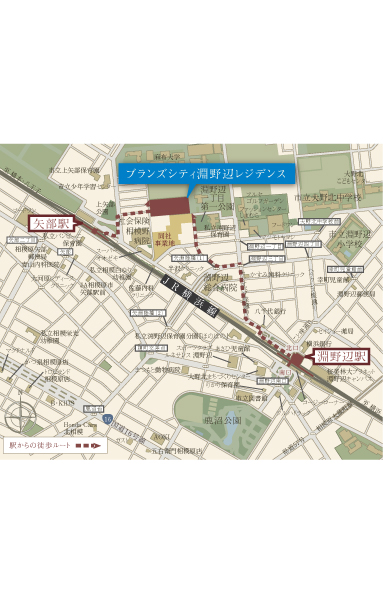 Local guide map 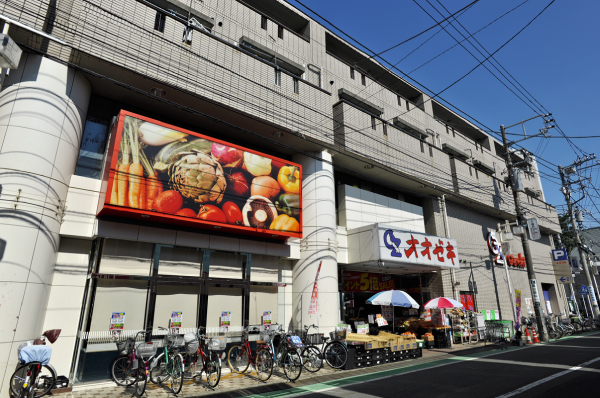 Ozeki Yabe shop (about 160m / A 2-minute walk) 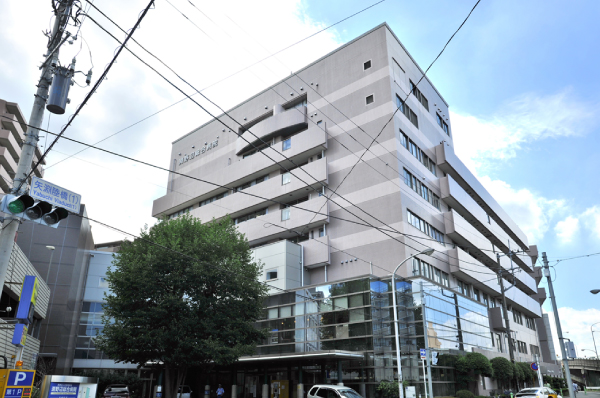 Fuchinobe General Hospital (about 320m / 4-minute walk) 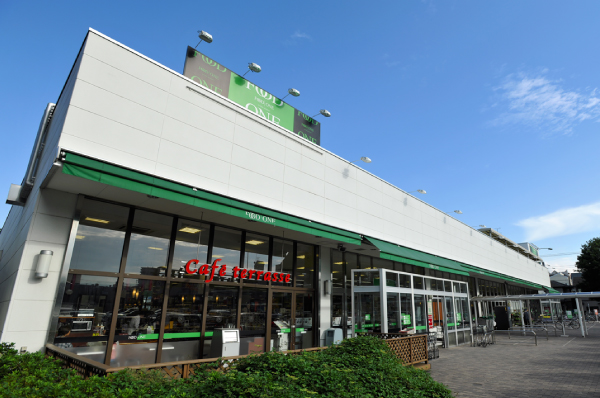 Food One Fuchinobe shop (about 260m / 4-minute walk) 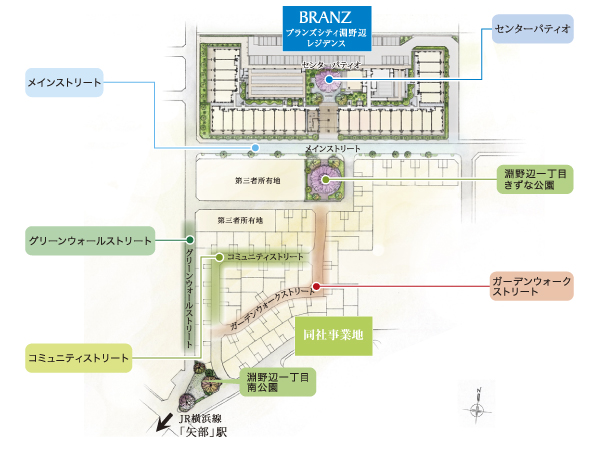 Overall plan view 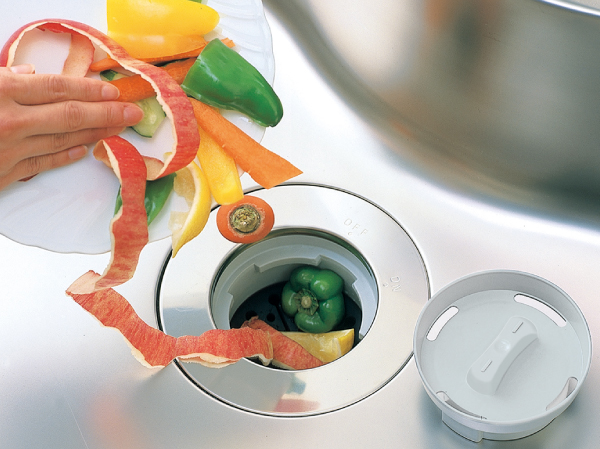 Disposer <all units installed> (same specifications) 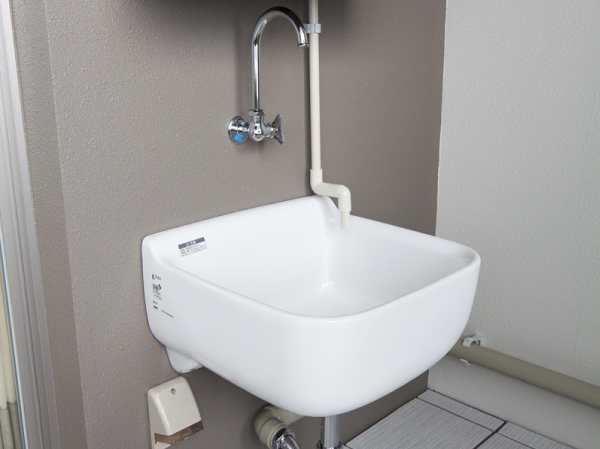 Slop sink <all units installed> (same specifications) 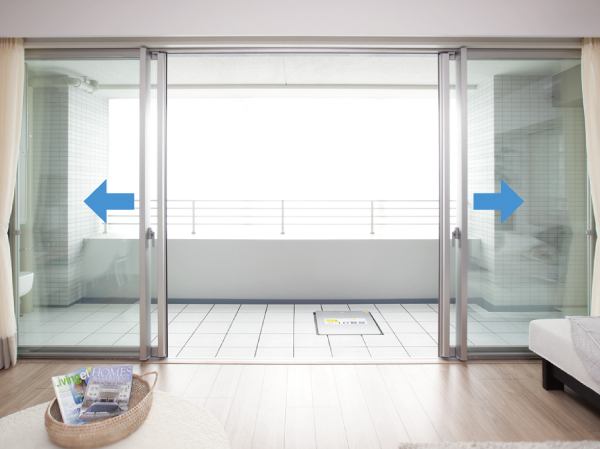 Center open sash (same specifications) 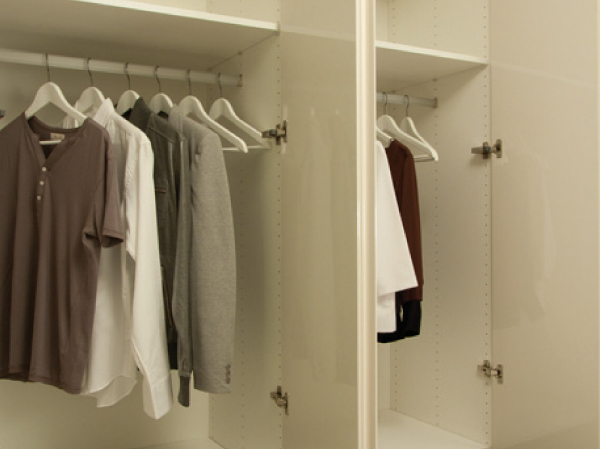 Walk-in closet (same specifications) Living![Living. [living ・ dining] Empty spread the view. Invited sunlight, Wide living room feel connected with the outside. (Model Room E2type Select Plan (part paid ・ Application deadline Yes))](/images/kanagawa/sagamiharashichuo/7c1f6be01.jpg) [living ・ dining] Empty spread the view. Invited sunlight, Wide living room feel connected with the outside. (Model Room E2type Select Plan (part paid ・ Application deadline Yes)) ![Living. [living ・ dining] living ・ Family gather in dining, Bouncy conversation. Time to relax will flow in both mind and body. (Model Room I1type Select Plan (part paid ・ Application deadline Yes))](/images/kanagawa/sagamiharashichuo/7c1f6be02.jpg) [living ・ dining] living ・ Family gather in dining, Bouncy conversation. Time to relax will flow in both mind and body. (Model Room I1type Select Plan (part paid ・ Application deadline Yes)) ![Living. [living ・ dining] With calm interior, Mind is calm in full of bright sunshine space. (Same as on the left.)](/images/kanagawa/sagamiharashichuo/7c1f6be03.jpg) [living ・ dining] With calm interior, Mind is calm in full of bright sunshine space. (Same as on the left.) Kitchen![Kitchen. [kitchen] Taking advantage of the Mrs. of voice, Kitchen with enhanced usability and storability. ※ Following facilities photo model room I1type Select Plan (part paid ・ Application deadline Yes)](/images/kanagawa/sagamiharashichuo/7c1f6be04.jpg) [kitchen] Taking advantage of the Mrs. of voice, Kitchen with enhanced usability and storability. ※ Following facilities photo model room I1type Select Plan (part paid ・ Application deadline Yes) ![Kitchen. [Pearl Crystal top steel gas stove] Made of hard enamel with increased intensity in the double coating. Easy to clean.](/images/kanagawa/sagamiharashichuo/7c1f6be05.jpg) [Pearl Crystal top steel gas stove] Made of hard enamel with increased intensity in the double coating. Easy to clean. ![Kitchen. [Water purification function hand shower faucet] A built-in water purifier. Withdraw the shower nozzle, It washed off every corner of the sink.](/images/kanagawa/sagamiharashichuo/7c1f6be06.jpg) [Water purification function hand shower faucet] A built-in water purifier. Withdraw the shower nozzle, It washed off every corner of the sink. ![Kitchen. [disposer] For grinding process the garbage along with the water, Kept clean the kitchen, It is sanitary. ※ Garbage that can not be part of the process, And there is a detergent that can not be used.](/images/kanagawa/sagamiharashichuo/7c1f6be07.jpg) [disposer] For grinding process the garbage along with the water, Kept clean the kitchen, It is sanitary. ※ Garbage that can not be part of the process, And there is a detergent that can not be used. ![Kitchen. [Wide sink of noise design] In quiet specification water which has been subjected to processing to reduce the I sound, We will pursue the quiet kitchen.](/images/kanagawa/sagamiharashichuo/7c1f6be08.jpg) [Wide sink of noise design] In quiet specification water which has been subjected to processing to reduce the I sound, We will pursue the quiet kitchen. ![Kitchen. [Cooking cabinet / 3-stage slide] Cooking cabinet, Cookware Ya, Wrap, It is in a three-stage slide can be stored easier to use the kitchen goods of foil, etc..](/images/kanagawa/sagamiharashichuo/7c1f6be09.jpg) [Cooking cabinet / 3-stage slide] Cooking cabinet, Cookware Ya, Wrap, It is in a three-stage slide can be stored easier to use the kitchen goods of foil, etc.. Bathing-wash room![Bathing-wash room. [bathroom] Comfortable wash room in consideration of the ease of securing and care of storage space.](/images/kanagawa/sagamiharashichuo/7c1f6be10.jpg) [bathroom] Comfortable wash room in consideration of the ease of securing and care of storage space. ![Bathing-wash room. [Three-sided mirror back storage] The height of the ceiling ※ Realize the storage space of large capacity to mirror Tobiraura in. The door, It has adopted a bull motion hinge to reduce the slam and closed impact sound. ※ Except under the beam](/images/kanagawa/sagamiharashichuo/7c1f6be11.jpg) [Three-sided mirror back storage] The height of the ceiling ※ Realize the storage space of large capacity to mirror Tobiraura in. The door, It has adopted a bull motion hinge to reduce the slam and closed impact sound. ※ Except under the beam ![Bathing-wash room. [Artificial marble counter-integrated basin bowl] Easy to clean with seamless molded integrally. To produce a feeling of luxury in the artificial marble glossy.](/images/kanagawa/sagamiharashichuo/7c1f6be12.jpg) [Artificial marble counter-integrated basin bowl] Easy to clean with seamless molded integrally. To produce a feeling of luxury in the artificial marble glossy. ![Bathing-wash room. [bathroom] Cleaning Easy. At any time clean bathroom, Comfortable bath time.](/images/kanagawa/sagamiharashichuo/7c1f6be13.jpg) [bathroom] Cleaning Easy. At any time clean bathroom, Comfortable bath time. ![Bathing-wash room. [TES bathroom ventilation dryer] Comfortable in the heating function even on a cold day. Also active in the drying of laundry on a rainy day.](/images/kanagawa/sagamiharashichuo/7c1f6be14.jpg) [TES bathroom ventilation dryer] Comfortable in the heating function even on a cold day. Also active in the drying of laundry on a rainy day. ![Bathing-wash room. [Warm bath] A long time keep a comfortable temperature. Energy saving to reduce the number of times Reheating ・ It is cost saving specification. (Conceptual diagram)](/images/kanagawa/sagamiharashichuo/7c1f6be15.jpg) [Warm bath] A long time keep a comfortable temperature. Energy saving to reduce the number of times Reheating ・ It is cost saving specification. (Conceptual diagram) Receipt![Receipt. [Walk-in closet] Play an active role in the storage of the wardrobe, Set up a walk-in closet of a large capacity.](/images/kanagawa/sagamiharashichuo/7c1f6be16.jpg) [Walk-in closet] Play an active role in the storage of the wardrobe, Set up a walk-in closet of a large capacity. ![Receipt. [Footwear input (shoes in cloak)] Set up a footwear input and shoes in cloak can be stored beautifully refreshing the family of shoes. (Model Room E2type Select Plan (part paid ・ Application deadline Yes)) ※ Adoption of shoes in cloak will be only Atype.](/images/kanagawa/sagamiharashichuo/7c1f6be17.jpg) [Footwear input (shoes in cloak)] Set up a footwear input and shoes in cloak can be stored beautifully refreshing the family of shoes. (Model Room E2type Select Plan (part paid ・ Application deadline Yes)) ※ Adoption of shoes in cloak will be only Atype. ![Receipt. [Linen cabinet] Convenient linen warehouse to accommodate the towel. (Same as on the left.)](/images/kanagawa/sagamiharashichuo/7c1f6be18.jpg) [Linen cabinet] Convenient linen warehouse to accommodate the towel. (Same as on the left.) Other![Other. [Eco Jaws] Using the latent heat recovery type heat exchanger of the hot water supply and heating. Specification friendly economical and environment.](/images/kanagawa/sagamiharashichuo/7c1f6be19.jpg) [Eco Jaws] Using the latent heat recovery type heat exchanger of the hot water supply and heating. Specification friendly economical and environment. 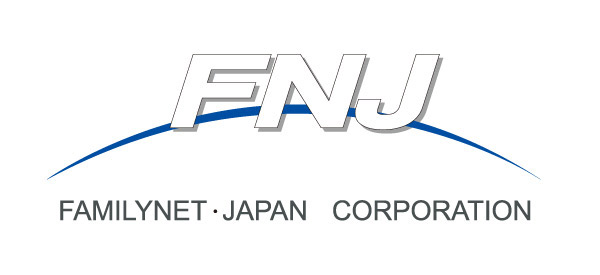 (Shared facilities ・ Common utility ・ Pet facility ・ Variety of services ・ Security ・ Earthquake countermeasures ・ Disaster-prevention measures ・ Building structure ・ Such as the characteristics of the building) Security![Security. [24-hour online security system] The security information of the common areas and each dwelling unit, And comprehensive monitoring 24 hours a day, 365 days a year.](/images/kanagawa/sagamiharashichuo/7c1f6bf01.jpg) [24-hour online security system] The security information of the common areas and each dwelling unit, And comprehensive monitoring 24 hours a day, 365 days a year. ![Security. [Double auto-lock] Adopt a double auto-lock system in the entrance. Suppress the outsider of the intrusion in the security check of the two places.](/images/kanagawa/sagamiharashichuo/7c1f6bf02.jpg) [Double auto-lock] Adopt a double auto-lock system in the entrance. Suppress the outsider of the intrusion in the security check of the two places. ![Security. [Non-contact key] Non-contact keys that can unlock the auto-lock to the smart in just holding the key. ※ Amenities of the following publication are all (same specifications).](/images/kanagawa/sagamiharashichuo/7c1f6bf03.jpg) [Non-contact key] Non-contact keys that can unlock the auto-lock to the smart in just holding the key. ※ Amenities of the following publication are all (same specifications). ![Security. [Entrance door of the CP certification] Entrance door is not only tablets, Also in the door body "lock prying breaking ・ Seat broke measures, Surface material destruction measures, Door panel breaking Measures "also on alms door itself has been affixed to CP marked as" high building parts of the security performance. ".](/images/kanagawa/sagamiharashichuo/7c1f6bf04.jpg) [Entrance door of the CP certification] Entrance door is not only tablets, Also in the door body "lock prying breaking ・ Seat broke measures, Surface material destruction measures, Door panel breaking Measures "also on alms door itself has been affixed to CP marked as" high building parts of the security performance. ". ![Security. [Dimple lock of CP certification] High security cylinder which adopted the 2WAY rotary tumbler system. (Conceptual diagram)](/images/kanagawa/sagamiharashichuo/7c1f6bf05.jpg) [Dimple lock of CP certification] High security cylinder which adopted the 2WAY rotary tumbler system. (Conceptual diagram) ![Security. [TV monitor with intercom] Place the TV monitor with intercom you can see the visitors in the image.](/images/kanagawa/sagamiharashichuo/7c1f6bf06.jpg) [TV monitor with intercom] Place the TV monitor with intercom you can see the visitors in the image. Earthquake ・ Disaster-prevention measures![earthquake ・ Disaster-prevention measures. [Elevator] When the elevator detects a power failure switches to battery, Driving to the nearest floor.](/images/kanagawa/sagamiharashichuo/7c1f6bf13.jpg) [Elevator] When the elevator detects a power failure switches to battery, Driving to the nearest floor. ![earthquake ・ Disaster-prevention measures. [D-3 grade seismic door] Seismic performance of the entrance door adopts the JIS standard D-3 grade. We have an open tends to performance of the door even if the deformed frame earthquake.](/images/kanagawa/sagamiharashichuo/7c1f6bf14.jpg) [D-3 grade seismic door] Seismic performance of the entrance door adopts the JIS standard D-3 grade. We have an open tends to performance of the door even if the deformed frame earthquake. Building structure![Building structure. [Out frame construction method] Out the pillars and beams on the outside of the dwelling unit, There is no overhang in the room, You can use up to four corners.](/images/kanagawa/sagamiharashichuo/7c1f6bf07.jpg) [Out frame construction method] Out the pillars and beams on the outside of the dwelling unit, There is no overhang in the room, You can use up to four corners. ![Building structure. [Double floor ・ Double ceiling] Double bed in consideration of the future of reform ・ Adopt a double ceiling. The slab and the adoption of a thickness of about 240mm, Also consideration to sound insulation.](/images/kanagawa/sagamiharashichuo/7c1f6bf08.jpg) [Double floor ・ Double ceiling] Double bed in consideration of the future of reform ・ Adopt a double ceiling. The slab and the adoption of a thickness of about 240mm, Also consideration to sound insulation. ![Building structure. [Tosakaikabe (rebar)] The outer wall reinforced concrete thickness of about 150 ~ 250mm, Tosakaikabe between the dwelling unit has a reinforced concrete thickness of about 200mm in consideration of the sound insulation to Tonarito.](/images/kanagawa/sagamiharashichuo/7c1f6bf09.jpg) [Tosakaikabe (rebar)] The outer wall reinforced concrete thickness of about 150 ~ 250mm, Tosakaikabe between the dwelling unit has a reinforced concrete thickness of about 200mm in consideration of the sound insulation to Tonarito. ![Building structure. [Welding closed shear reinforcement] The concrete pillars of the main structure (Standards Law Article 2), Adopt a welding closed shear reinforcement. Compared to the general band muscle, High reinforcing effect with respect to shear force (a force, such as cut with scissors), It will improve the pillars of the seismic performance.](/images/kanagawa/sagamiharashichuo/7c1f6bf10.jpg) [Welding closed shear reinforcement] The concrete pillars of the main structure (Standards Law Article 2), Adopt a welding closed shear reinforcement. Compared to the general band muscle, High reinforcing effect with respect to shear force (a force, such as cut with scissors), It will improve the pillars of the seismic performance. ![Building structure. [Pile foundation] Beat the pile until firm ground of the underground, Convey the weight of the building to the ground adopt a "pile foundation".](/images/kanagawa/sagamiharashichuo/7c1f6bf11.jpg) [Pile foundation] Beat the pile until firm ground of the underground, Convey the weight of the building to the ground adopt a "pile foundation". ![Building structure. [100 years concrete] Concrete strength of the body main structure (Standards Law Article 2) is, About 100 years of design criteria strength 30N with the aim of durability / Has defined more than m sq m. ※ Maintenance is there on the assumption based on the appropriate long-term repair plan, 100 years of maintenance does not guarantee that the unnecessary. ※ Shared building ・ Sub Entrance ・ Mechanical parking ・ Leveling concrete ・ Doma concrete and outside 構物 (parking lot entrance and corridor, Such as the fence of the blindfold) are excluded.](/images/kanagawa/sagamiharashichuo/7c1f6bf12.jpg) [100 years concrete] Concrete strength of the body main structure (Standards Law Article 2) is, About 100 years of design criteria strength 30N with the aim of durability / Has defined more than m sq m. ※ Maintenance is there on the assumption based on the appropriate long-term repair plan, 100 years of maintenance does not guarantee that the unnecessary. ※ Shared building ・ Sub Entrance ・ Mechanical parking ・ Leveling concrete ・ Doma concrete and outside 構物 (parking lot entrance and corridor, Such as the fence of the blindfold) are excluded. ![Building structure. [Double-glazing] Provides excellent thermal insulation effect in the middle layer that has been sealed with a plurality of glass. Also suppresses condensation on the cold day. (Conceptual diagram)](/images/kanagawa/sagamiharashichuo/7c1f6bf15.jpg) [Double-glazing] Provides excellent thermal insulation effect in the middle layer that has been sealed with a plurality of glass. Also suppresses condensation on the cold day. (Conceptual diagram) ![Building structure. [Kanagawa Prefecture building environmental performance display] Based on the efforts of building global warming plan that building owners to submit in Kanagawa Prefecture, Two priority issues (global warming prevention measures, It is evaluated in five steps for heat island measures) and the comprehensive evaluation. ※ For more information see "Housing term large Dictionary".](/images/kanagawa/sagamiharashichuo/7c1f6bf17.jpg) [Kanagawa Prefecture building environmental performance display] Based on the efforts of building global warming plan that building owners to submit in Kanagawa Prefecture, Two priority issues (global warming prevention measures, It is evaluated in five steps for heat island measures) and the comprehensive evaluation. ※ For more information see "Housing term large Dictionary". Other![Other. [Power collectively receiving system] By purchasing a high-voltage power in bulk, You can discount the power rate. It is the benefits of large-scale residences unique. (Conceptual diagram)](/images/kanagawa/sagamiharashichuo/7c1f6bf16.jpg) [Power collectively receiving system] By purchasing a high-voltage power in bulk, You can discount the power rate. It is the benefits of large-scale residences unique. (Conceptual diagram) Surrounding environment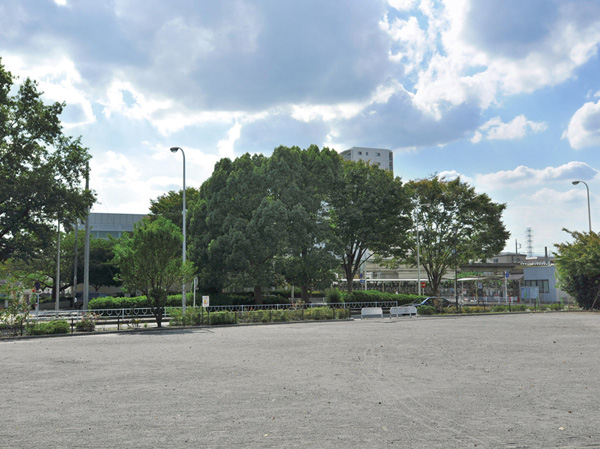 Yabe Station (about 260m ・ 4-minute walk) 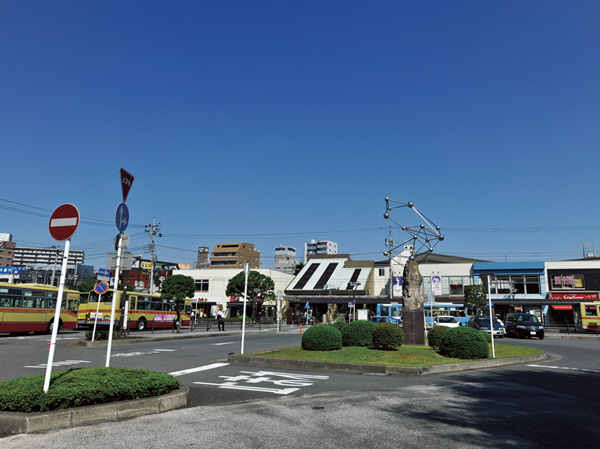 Fuchinobe Station (about 760m ・ A 10-minute walk) 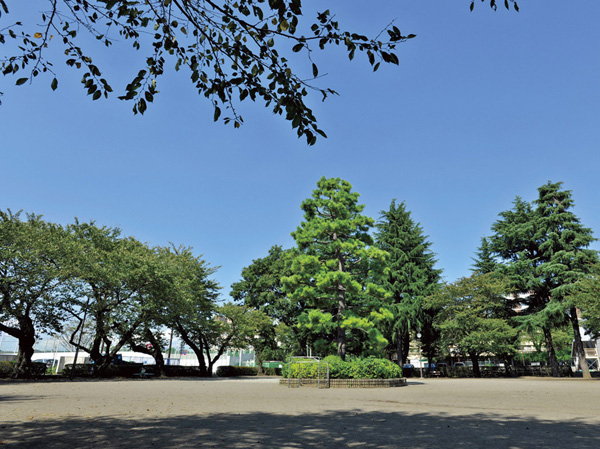 Fuchinobe 1-chome first park (about 90m ・ A 2-minute walk) 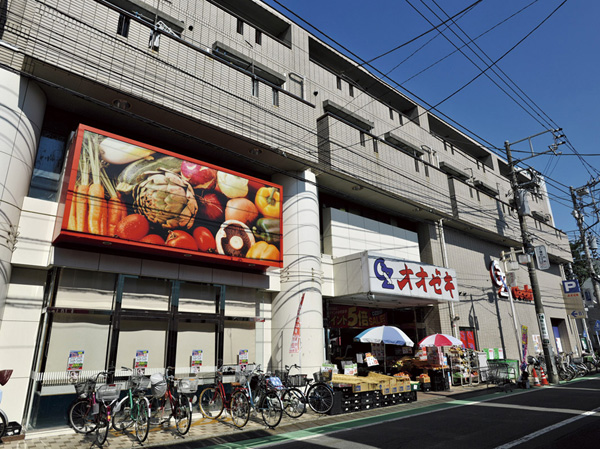 Ozeki Yabe store (supermarket) (about 160m ・ A 2-minute walk) 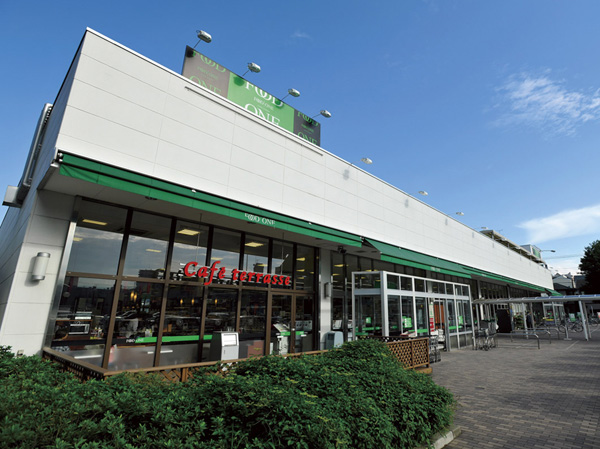 Food One Fuchinobe shop (about 260m ・ 4-minute walk) 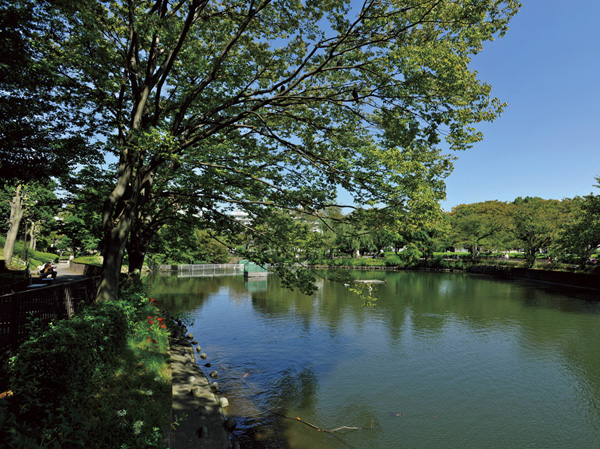 Kanuma park (about 870m ・ 11-minute walk) Floor: 4LDK + WIC + SIC, the occupied area: 84.66 sq m, Price: 31,100,000 yen, now on sale 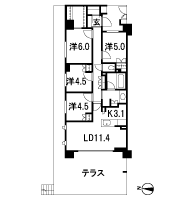 Floor: 3LDK + N + WIC, the occupied area: 74.44 sq m, Price: 27.3 million yen, currently on sale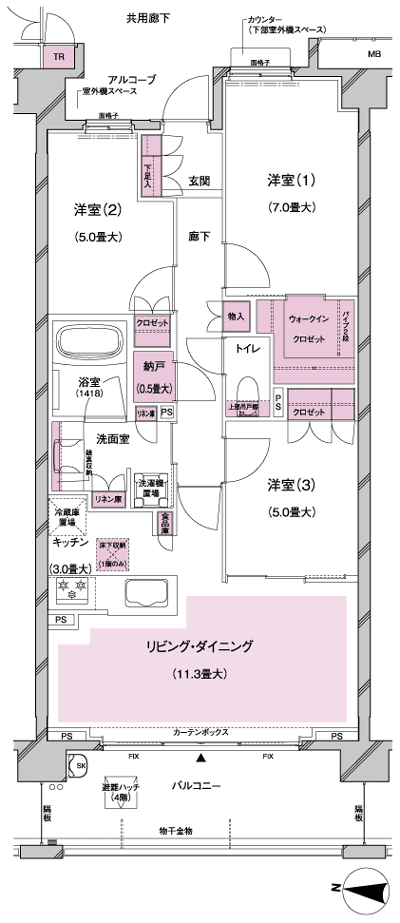 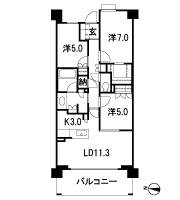 Floor: 4LDK + WIC, the occupied area: 83.96 sq m, Price: 36.5 million yen, currently on sale 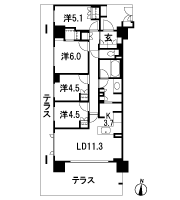 Floor: 2LDK + S + WIC (2 ~ 6F) / 3LDK+WIC(7 ・ 8F), the occupied area: 66.82 sq m, Price: 27,400,000 yen, now on sale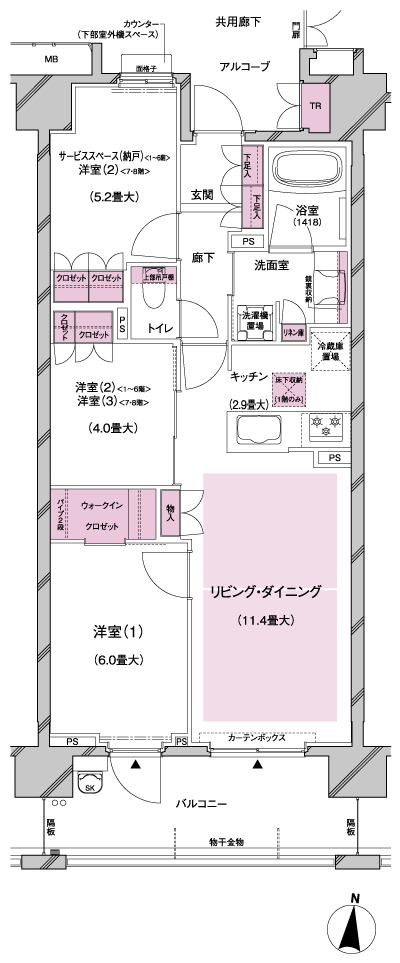 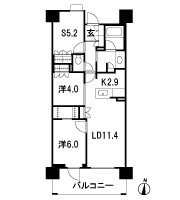 Floor: 3LDK + N + WIC, the occupied area: 73.13 sq m, Price: 29.4 million yen, currently on sale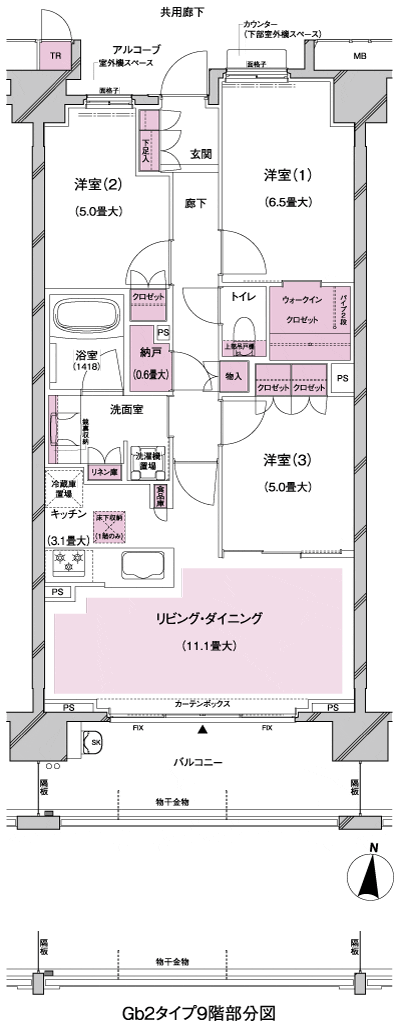 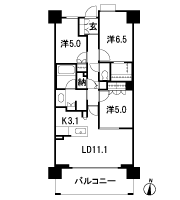 Floor: 3LDK + N + WIC, the occupied area: 73.13 sq m, Price: 31.5 million yen, currently on sale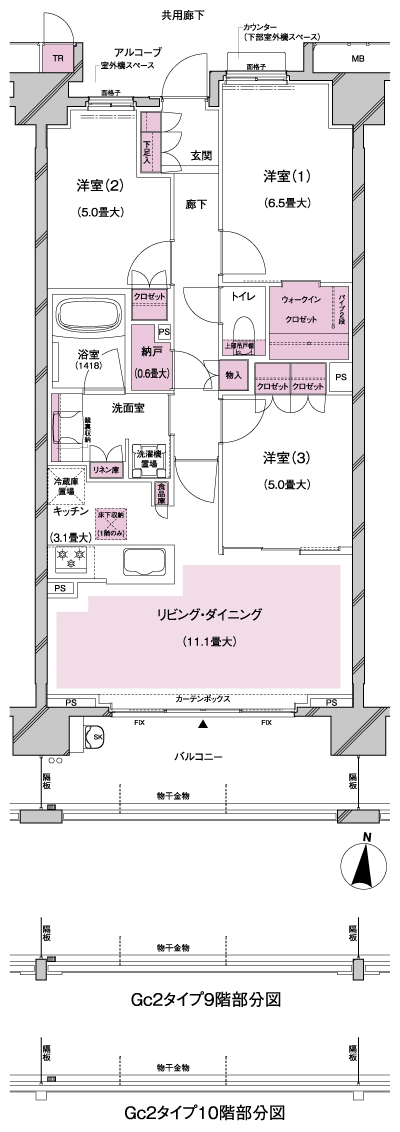 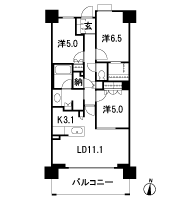 Floor: 3LDK + N + WIC, the occupied area: 73.13 sq m, Price: 31,200,000 yen, now on sale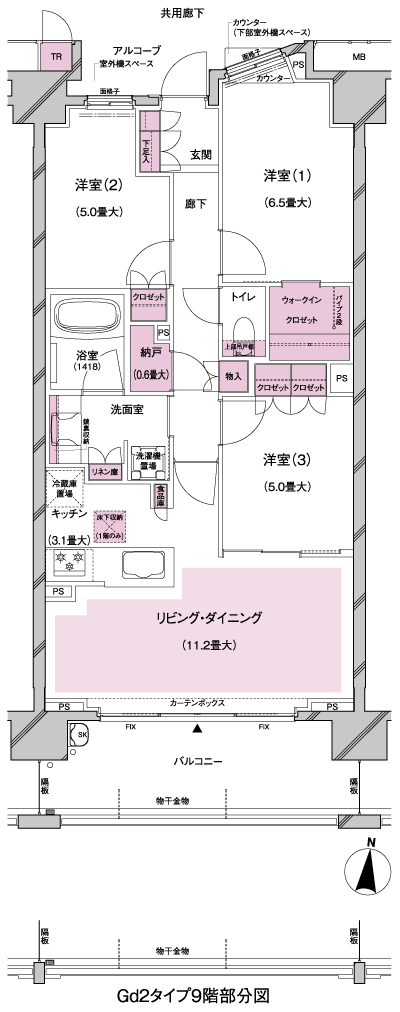 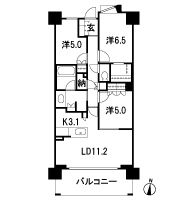 Floor: 3LDK + WIC, the occupied area: 72.96 sq m, Price: 32,800,000 yen, now on sale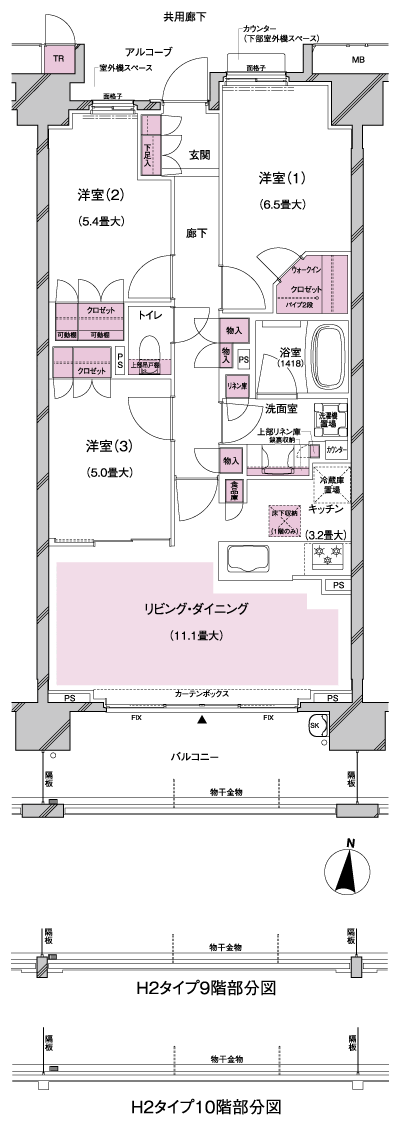 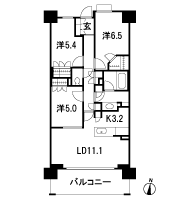 Floor: 3LDK + N + 2WIC, occupied area: 72.39 sq m, Price: 27,900,000 yen, now on sale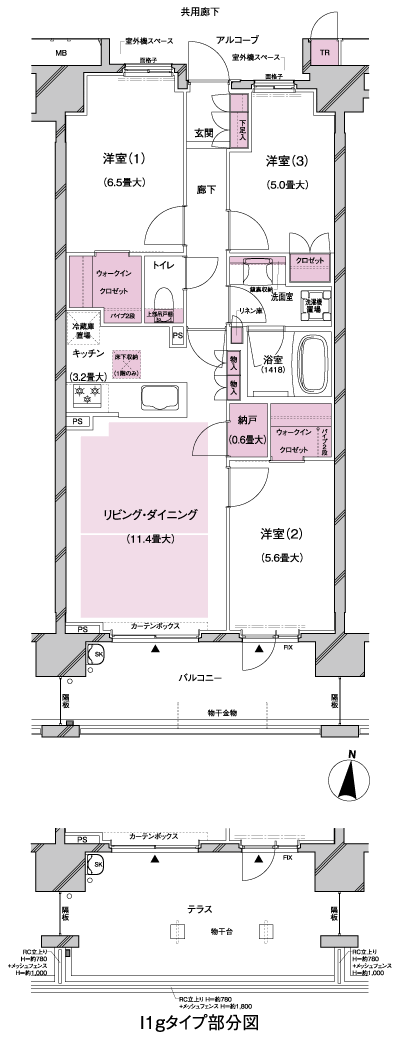 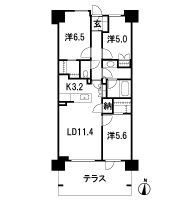 Location | |||||||||||||||||||||||||||||||||||||||||||||||||||||||||||||||||||||||||||||||||||||||||||||||||||||||||