Investing in Japanese real estate
2014September
27,800,000 yen ~ 41,124,892 yen, 3LDK, 64.6 sq m ~ 68.36 sq m
New Apartments » Kanto » Kanagawa Prefecture » Sagamihara Minami-ku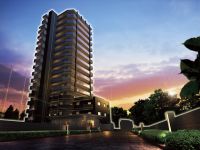 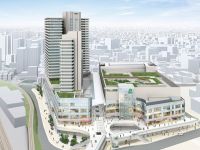
Buildings and facilities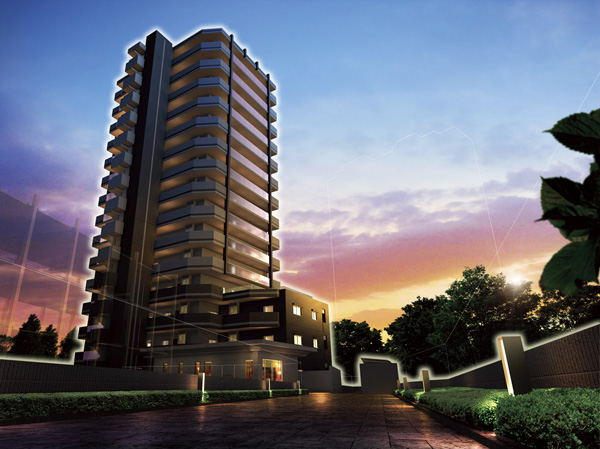 Flat approach from the station, Local went one step back from Route 16. While maintaining the convenience, Sense of openness ・ privacy ・ Is a land plan with consideration to safety. (Exterior - Rendering / ※ Which was raised drawn based on drawing, In fact a slightly different. ※ Planting does not indicate the status of a particular season. Also, Tree species of planting ・ About the size has become a undetermined, It does not grow to about Rendering at the time of completion. ※ Fence and around the building of the outside structure is represented by a white line, Mechanical parking have been drawn in partially omitted) Surrounding environment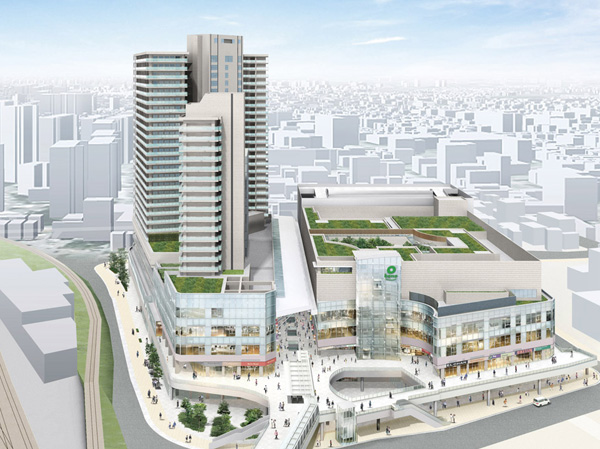 "Bono Sagamiono" is, Is a terminal station of the Odakyu line from "Sagami-Ono Station" is directly connected in the pedestrian deck, Large-scale commercial facilities consisting of about 180 stores. Also, Events held and human gather Ikoeru "Bono Square" Ya, Large roof iconic main passage "Bono walk", Restaurant city "Bono Alley", Garden space of the shopping center roof "saga-niwa Saganiwa", etc., It has a wide range of facilities. ( "Bono Sagamiono" Rendering) 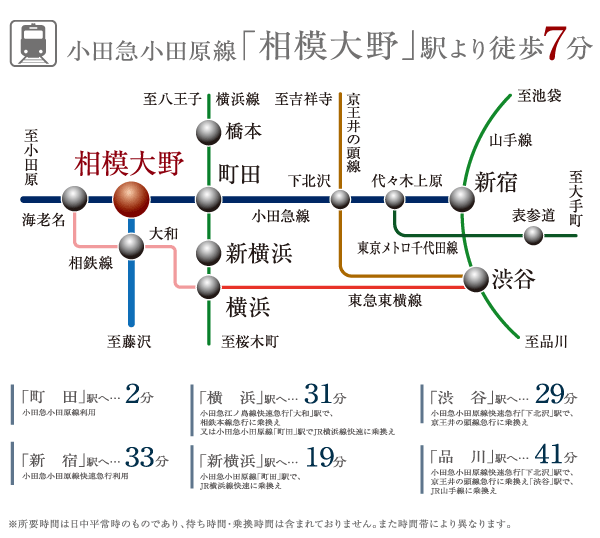 Walk from Big Terminal station "Sagami" of the Odakyu line 7 minutes. Shopping of commuting or holiday of the city center and to Yokohama is of course, Good access to go in one to happy to business trips and travel "Shinjuku" is attractive. (Access view) Room and equipment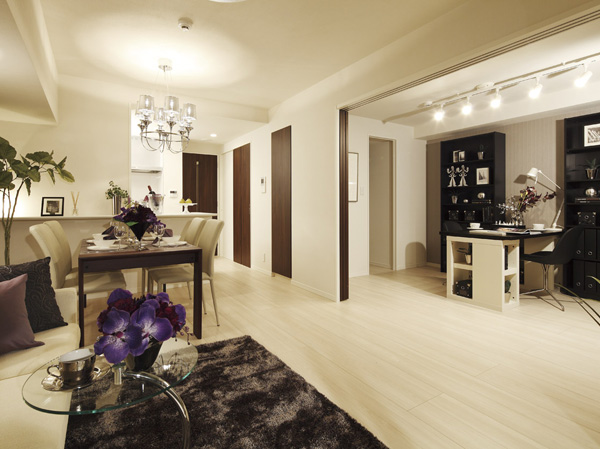 It is surrounded by a balcony, Open living provided with a three windows to two sides ・ dining. Western-style (3) is a sliding door the open design that can be spacious available in the integral between the. (The following three points which was taken the model room F type in November 2012, Some paid options and furniture, It is included furniture etc., It is not included in the sale price) 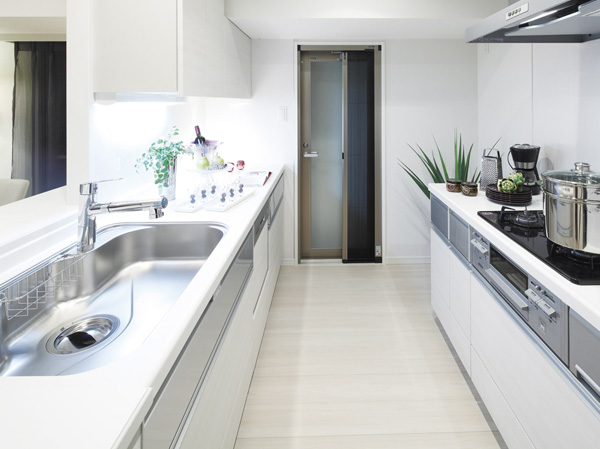 Sink before, Providing a stove behind, Face-to-face open kitchen with increased efficiency housework. Door to be out on the balcony, Also it has spacious and secure space for cooking and storage. 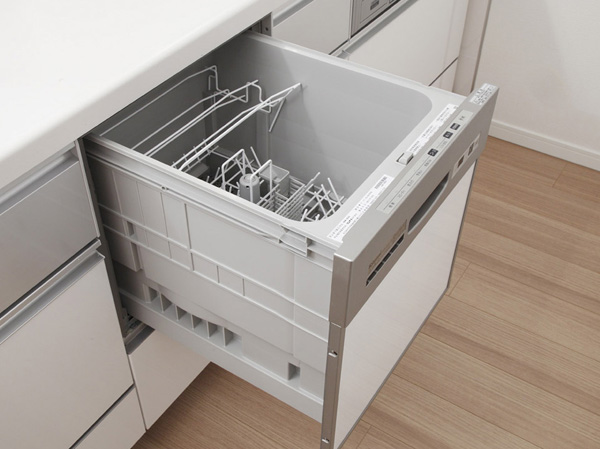 To reduce the time and effort of postprandial clean up the "Dishwasher" has been standard equipment. Living![Living. [living ・ dining] It is surrounded by a balcony, Open living provided with a three windows to two sides ・ dining. Western-style (3) is a sliding door the open design that can be spacious available in the integral between the. (Publication photograph of is that all were taken model room F type in November 2012, Some paid options and furniture, It is included furniture etc., It is not included in the sale price)](/images/kanagawa/sagamiharashiminami/5daee6e01.jpg) [living ・ dining] It is surrounded by a balcony, Open living provided with a three windows to two sides ・ dining. Western-style (3) is a sliding door the open design that can be spacious available in the integral between the. (Publication photograph of is that all were taken model room F type in November 2012, Some paid options and furniture, It is included furniture etc., It is not included in the sale price) Kitchen![Kitchen. [Glass top 3-burner stove] Adopt a built-in type of stove that has a full-featured. Glass top unit with less dirt, It is easy to clean.](/images/kanagawa/sagamiharashiminami/5daee6e06.jpg) [Glass top 3-burner stove] Adopt a built-in type of stove that has a full-featured. Glass top unit with less dirt, It is easy to clean. ![Kitchen. [Built-in water purifier with mixing faucet / Quiet wide sink] Kitchen washing plug is in consideration of the ease-of-use, Nozzle Hikinobase, It is a useful specification that water reaches to every corner. Platter or wok also whole washable wide sink, Quiet specification to keep the I sound water. It is with a storage pocket that can be organized, such as detergent.](/images/kanagawa/sagamiharashiminami/5daee6e19.jpg) [Built-in water purifier with mixing faucet / Quiet wide sink] Kitchen washing plug is in consideration of the ease-of-use, Nozzle Hikinobase, It is a useful specification that water reaches to every corner. Platter or wok also whole washable wide sink, Quiet specification to keep the I sound water. It is with a storage pocket that can be organized, such as detergent. ![Kitchen. [Slide cabinet (with Bull motion function)] Loosen the speed just before the drawer is closed, With Bull motion functions close to slowly quiet. Also, Set up a kitchen knife storage space before sink. Can slowly open and close, Also I have peace of mind with lock function. Holder part is washable.](/images/kanagawa/sagamiharashiminami/5daee6e05.jpg) [Slide cabinet (with Bull motion function)] Loosen the speed just before the drawer is closed, With Bull motion functions close to slowly quiet. Also, Set up a kitchen knife storage space before sink. Can slowly open and close, Also I have peace of mind with lock function. Holder part is washable. ![Kitchen. [Range food] Occur in cooking, Order to be efficiently ventilated the smoke and smell by the rectifier plate, Keep a good kitchen environment.](/images/kanagawa/sagamiharashiminami/5daee6e14.jpg) [Range food] Occur in cooking, Order to be efficiently ventilated the smoke and smell by the rectifier plate, Keep a good kitchen environment. Bathing-wash room![Bathing-wash room. [Bathroom] Or stretched in the tub a certain amount of hot water in one switch, Keep warm, The auto function bus (semi-automatic), which can and reheating. You can be operated from the kitchen. Only to push the bathtub of a button, Also, Also adopted pop-up drain plug that can open and close the drain outlet. You can pull out the hot water not wet your hands.](/images/kanagawa/sagamiharashiminami/5daee6e20.jpg) [Bathroom] Or stretched in the tub a certain amount of hot water in one switch, Keep warm, The auto function bus (semi-automatic), which can and reheating. You can be operated from the kitchen. Only to push the bathtub of a button, Also, Also adopted pop-up drain plug that can open and close the drain outlet. You can pull out the hot water not wet your hands. ![Bathing-wash room. [Shower slide bar] It can be fixed the shower at the position of preference, Easy-to-use shower head, even a left-handed user even right-handed.](/images/kanagawa/sagamiharashiminami/5daee6e07.jpg) [Shower slide bar] It can be fixed the shower at the position of preference, Easy-to-use shower head, even a left-handed user even right-handed. ![Bathing-wash room. [Mixing faucet with thermostat] In mixing faucet with a temperature adjustment machine, It can be adjusted to the temperature of the preference.](/images/kanagawa/sagamiharashiminami/5daee6e10.jpg) [Mixing faucet with thermostat] In mixing faucet with a temperature adjustment machine, It can be adjusted to the temperature of the preference. ![Bathing-wash room. [Bathroom ventilation heating dryer] Convenient to the drying of the ventilation and clothing after bathing. Cool breeze function in the summer. In the winter, it is helpful heating function.](/images/kanagawa/sagamiharashiminami/5daee6e16.jpg) [Bathroom ventilation heating dryer] Convenient to the drying of the ventilation and clothing after bathing. Cool breeze function in the summer. In the winter, it is helpful heating function. ![Bathing-wash room. [Wave diamond pattern floor] Water is less likely to rest by its own floor pattern to weaken the surface tension of water droplets, Comfortable have dry firmly on the next morning. Worry also reduces slipping on wet floor, You can bathe in peace](/images/kanagawa/sagamiharashiminami/5daee6e03.jpg) [Wave diamond pattern floor] Water is less likely to rest by its own floor pattern to weaken the surface tension of water droplets, Comfortable have dry firmly on the next morning. Worry also reduces slipping on wet floor, You can bathe in peace ![Bathing-wash room. [Powder Room] The three-sided mirror back was to ensure clean dispose of storage space to the cosmetics of the stock from small parts. Easy to wash bowl is a cleaning and maintenance, Integrated type.](/images/kanagawa/sagamiharashiminami/5daee6e12.jpg) [Powder Room] The three-sided mirror back was to ensure clean dispose of storage space to the cosmetics of the stock from small parts. Easy to wash bowl is a cleaning and maintenance, Integrated type. ![Bathing-wash room. [Single lever mixing faucet] Selectively used the water and hot water at the touch of a button, Single lever mixing faucet. This is useful can be pulled out of the discharge port portion.](/images/kanagawa/sagamiharashiminami/5daee6e09.jpg) [Single lever mixing faucet] Selectively used the water and hot water at the touch of a button, Single lever mixing faucet. This is useful can be pulled out of the discharge port portion. ![Bathing-wash room. [Linen cabinet] Installation basin around, such as hygiene products is a linen cabinet to dispose of refreshing to wash room.](/images/kanagawa/sagamiharashiminami/5daee6e17.jpg) [Linen cabinet] Installation basin around, such as hygiene products is a linen cabinet to dispose of refreshing to wash room. ![Bathing-wash room. [Washlet toilet] Washlet toilet stylish design. It is clean, safe and easy-to-use type.](/images/kanagawa/sagamiharashiminami/5daee6e11.jpg) [Washlet toilet] Washlet toilet stylish design. It is clean, safe and easy-to-use type. Receipt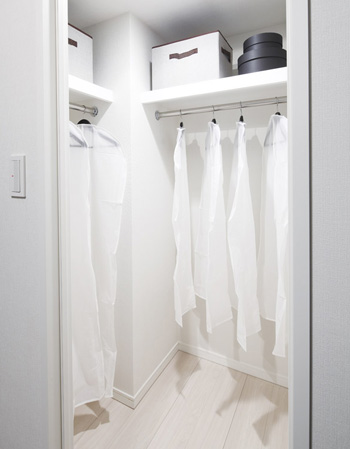 Walk-in closet 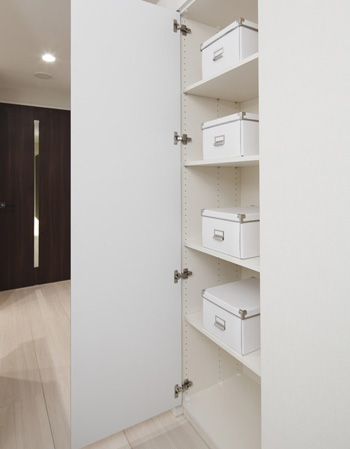 storage Interior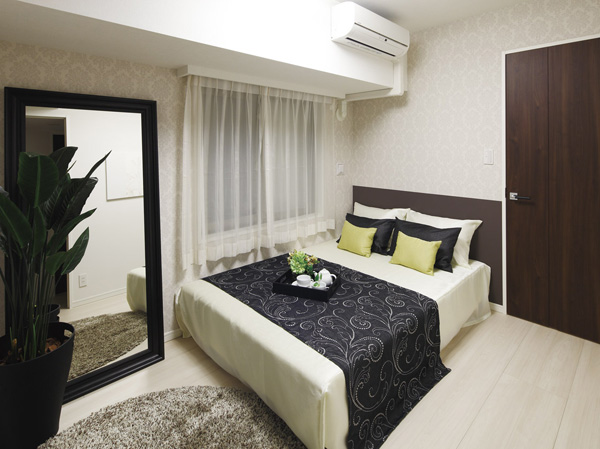 Master bedroom 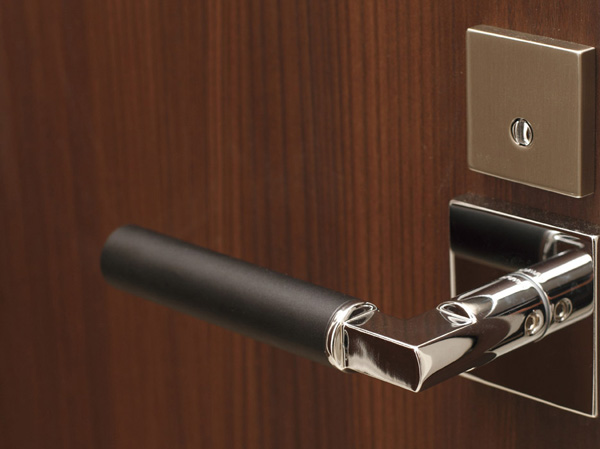 Lever handle Shared facilities![Shared facilities. [Exterior - Rendering] In addition to the high angular dwelling unit rate, All houses southeast ・ Because of the southwest-facing sunny design, You enough to be secured the sunlight. ( ※ To that caused drawn based on drawing, Those obtained by combining the local peripheral photo (October 2012 shooting), In fact a slightly different. Planting does not indicate the status of a particular season. It should be noted, Part of the peripheral buildings (petrol station in the local southwest) is represented by a white line to make it easier to look at the building shape)](/images/kanagawa/sagamiharashiminami/5daee6f11.jpg) [Exterior - Rendering] In addition to the high angular dwelling unit rate, All houses southeast ・ Because of the southwest-facing sunny design, You enough to be secured the sunlight. ( ※ To that caused drawn based on drawing, Those obtained by combining the local peripheral photo (October 2012 shooting), In fact a slightly different. Planting does not indicate the status of a particular season. It should be noted, Part of the peripheral buildings (petrol station in the local southwest) is represented by a white line to make it easier to look at the building shape) ![Shared facilities. [Entrance Hall Rendering] Beautiful space decorated with gentle earth tones of the tile. If Yudanere himself to like the entrance hall, such as hotels, Forget the hustle and bustle of the city and often, It is guided to the heart calm space. ( ※ Which was raised drawn based on drawing, In fact a slightly different. ※ Planting does not indicate the status of a particular season. Also, Tree species of planting ・ About the size has become a undetermined, It does not grow to about Rendering at the time of completion)](/images/kanagawa/sagamiharashiminami/5daee6f08.jpg) [Entrance Hall Rendering] Beautiful space decorated with gentle earth tones of the tile. If Yudanere himself to like the entrance hall, such as hotels, Forget the hustle and bustle of the city and often, It is guided to the heart calm space. ( ※ Which was raised drawn based on drawing, In fact a slightly different. ※ Planting does not indicate the status of a particular season. Also, Tree species of planting ・ About the size has become a undetermined, It does not grow to about Rendering at the time of completion) ![Shared facilities. [Safe livable land plan that ensures a sense of openness and privacy] To eliminate the noise and exhaust of the problem in the excellent soundproof sash to the sound insulation of moderately distant location and T2 grade from Route 16, It creates a good environment to live in safety. In addition ventilation without adjacent to the high building thanks to such location ・ Lighting will be received. It gives us a sense of superiority that space of rest to bring the voluntary management Square and the entrance next to the patio, which leads from the front road to the entrance back to home. (Site layout)](/images/kanagawa/sagamiharashiminami/5daee6f04.gif) [Safe livable land plan that ensures a sense of openness and privacy] To eliminate the noise and exhaust of the problem in the excellent soundproof sash to the sound insulation of moderately distant location and T2 grade from Route 16, It creates a good environment to live in safety. In addition ventilation without adjacent to the high building thanks to such location ・ Lighting will be received. It gives us a sense of superiority that space of rest to bring the voluntary management Square and the entrance next to the patio, which leads from the front road to the entrance back to home. (Site layout) ![Shared facilities. [Pets symbiosis Mansion (pet foot washing place installation)] ※ Pet type and size, There is a limit, such as the number. For more information, Please ask the attendant. (The photograph is an example of a pet that can be breeding)](/images/kanagawa/sagamiharashiminami/5daee6f14.jpg) [Pets symbiosis Mansion (pet foot washing place installation)] ※ Pet type and size, There is a limit, such as the number. For more information, Please ask the attendant. (The photograph is an example of a pet that can be breeding) ![Shared facilities. [Delivery Box] (All amenities are the same specification)](/images/kanagawa/sagamiharashiminami/5daee6f18.jpg) [Delivery Box] (All amenities are the same specification) Security![Security. [24-hour remote security system of comprehensive security guard] Emergency alarm transmission to a centralized device management personnel room, such as fire alarms in each dwelling unit. In ALSOK guard center, It will respond quickly, such as ALSOK riot police in accordance with the alarm reception. (Conceptual diagram)](/images/kanagawa/sagamiharashiminami/5daee6f01.gif) [24-hour remote security system of comprehensive security guard] Emergency alarm transmission to a centralized device management personnel room, such as fire alarms in each dwelling unit. In ALSOK guard center, It will respond quickly, such as ALSOK riot police in accordance with the alarm reception. (Conceptual diagram) ![Security. [Security camera installation] Installing a security surveillance camera on site. It operates 24 hours, We continue to send in real time to the recording apparatus of the management staff room.](/images/kanagawa/sagamiharashiminami/5daee6f02.jpg) [Security camera installation] Installing a security surveillance camera on site. It operates 24 hours, We continue to send in real time to the recording apparatus of the management staff room. ![Security. [Intercom with color monitor] Set up a TV monitor with intercom you can see the face and voice of the visitor on the screen. Residents cancel the check and auto-lock the visitors on the monitor. You can see the only voice in again intercom even entrance before each dwelling unit.](/images/kanagawa/sagamiharashiminami/5daee6f09.jpg) [Intercom with color monitor] Set up a TV monitor with intercom you can see the face and voice of the visitor on the screen. Residents cancel the check and auto-lock the visitors on the monitor. You can see the only voice in again intercom even entrance before each dwelling unit. ![Security. [Peep prevention door scope] It helps to prevent light leakage from the peep prevention and in the night of the room from the outside.](/images/kanagawa/sagamiharashiminami/5daee6f06.jpg) [Peep prevention door scope] It helps to prevent light leakage from the peep prevention and in the night of the room from the outside. ![Security. [Progressive cylinder key of peace of mind] Thumb turning measures tablet and sickle dead lock, It has extended the front door of the safety double lock. (Photo double lock)](/images/kanagawa/sagamiharashiminami/5daee6f05.jpg) [Progressive cylinder key of peace of mind] Thumb turning measures tablet and sickle dead lock, It has extended the front door of the safety double lock. (Photo double lock) Building structure![Building structure. [Gyakuhari Haisasshi method] By issuing a beam outside, About 2070mm of Haisasshi (living) and about 2450mm of the living room ceiling height has been achieved (some down ceiling Yes). Living space that solves a wide opening and large beams invite a lot of light and wind to produce a high-quality feeling of opening. (A, B, E, F type only) (conceptual diagram)](/images/kanagawa/sagamiharashiminami/5daee6f13.gif) [Gyakuhari Haisasshi method] By issuing a beam outside, About 2070mm of Haisasshi (living) and about 2450mm of the living room ceiling height has been achieved (some down ceiling Yes). Living space that solves a wide opening and large beams invite a lot of light and wind to produce a high-quality feeling of opening. (A, B, E, F type only) (conceptual diagram) ![Building structure. [Double bed + double ceiling (except for some)] (Conceptual diagram)](/images/kanagawa/sagamiharashiminami/5daee6f19.gif) [Double bed + double ceiling (except for some)] (Conceptual diagram) ![Building structure. [Enhance the structural strength "double reinforcement"] (Conceptual diagram)](/images/kanagawa/sagamiharashiminami/5daee6f07.gif) [Enhance the structural strength "double reinforcement"] (Conceptual diagram) ![Building structure. [Basic structure in consideration for earthquake resistance] Basic structure is adopted pile foundation. Firm ground has a relatively strong and stable underground structure more sway taking advantage of a rigid support ground in a position close to the surface of the earth is realized. (Conceptual diagram / The structure diagram, Is a conceptual diagram real and slightly different)](/images/kanagawa/sagamiharashiminami/5daee6f15.gif) [Basic structure in consideration for earthquake resistance] Basic structure is adopted pile foundation. Firm ground has a relatively strong and stable underground structure more sway taking advantage of a rigid support ground in a position close to the surface of the earth is realized. (Conceptual diagram / The structure diagram, Is a conceptual diagram real and slightly different) ![Building structure. [High soundproof sash of T-2 grade about sound insulation effect] Friendly sound insulation, The high-performance sash with a sound insulation performance JIS standard T2 grade of about soundproof performance. ※ Sound insulation effect depends on the structure of the building. ※ A representation of the performance of the soundproof sash, It represents that the sound is employed a product is reduced an average of about 30 db (not less than 500 Hz) by the sash. ※ For sound insulation grade are those of the manufacturer published, Vent in the actual building ・ Because there are other openings, Sound insulation performance is inferior in the dwelling unit.](/images/kanagawa/sagamiharashiminami/5daee6f16.gif) [High soundproof sash of T-2 grade about sound insulation effect] Friendly sound insulation, The high-performance sash with a sound insulation performance JIS standard T2 grade of about soundproof performance. ※ Sound insulation effect depends on the structure of the building. ※ A representation of the performance of the soundproof sash, It represents that the sound is employed a product is reduced an average of about 30 db (not less than 500 Hz) by the sash. ※ For sound insulation grade are those of the manufacturer published, Vent in the actual building ・ Because there are other openings, Sound insulation performance is inferior in the dwelling unit. ![Building structure. [Kanagawa Prefecture building environmental performance display] Based on the efforts of building global warming plan that building owners to submit in Kanagawa Prefecture, It is evaluated in five steps for the two priority issues (young leaves mark) and overall rating (star mark). ※ For more information see "Housing term large Dictionary".](/images/kanagawa/sagamiharashiminami/5daee6f10.gif) [Kanagawa Prefecture building environmental performance display] Based on the efforts of building global warming plan that building owners to submit in Kanagawa Prefecture, It is evaluated in five steps for the two priority issues (young leaves mark) and overall rating (star mark). ※ For more information see "Housing term large Dictionary". Other![Other. [Double-glazing] Employing a multi-layer glass which is provided an air layer between two glass. Also it contributes to energy conservation and exhibit high thermal insulation properties. (Conceptual diagram)](/images/kanagawa/sagamiharashiminami/5daee6f20.gif) [Double-glazing] Employing a multi-layer glass which is provided an air layer between two glass. Also it contributes to energy conservation and exhibit high thermal insulation properties. (Conceptual diagram) ![Other. [Human Sensor] To automatically turn on the light sensor is to sense the people stand, Adopt a human sensor. When you go home at night, To ensure the visibility.](/images/kanagawa/sagamiharashiminami/5daee6f17.jpg) [Human Sensor] To automatically turn on the light sensor is to sense the people stand, Adopt a human sensor. When you go home at night, To ensure the visibility. ![Other. [Multi-media outlet] Power outlets, phone ・ TV outlet ・ A multi-media outlet in which the LAN collectively, Installed in each room.](/images/kanagawa/sagamiharashiminami/5daee6f03.jpg) [Multi-media outlet] Power outlets, phone ・ TV outlet ・ A multi-media outlet in which the LAN collectively, Installed in each room. Surrounding environment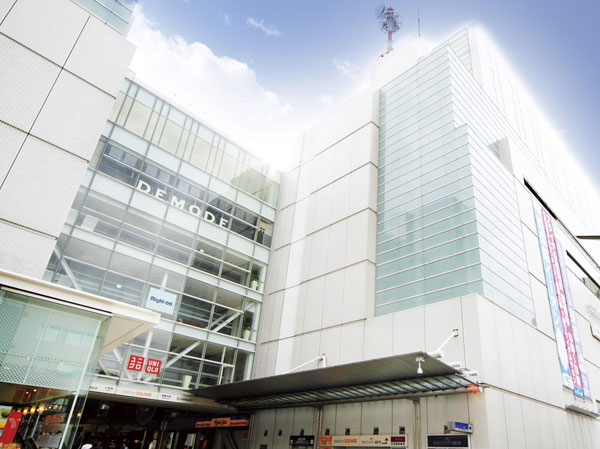 Sagami-Ono Station East (7 min walk, About 530m) ※ The time required is calculated as 1 minute 80m in the approximate distance on the map from the construction site, Fraction is rounded up. 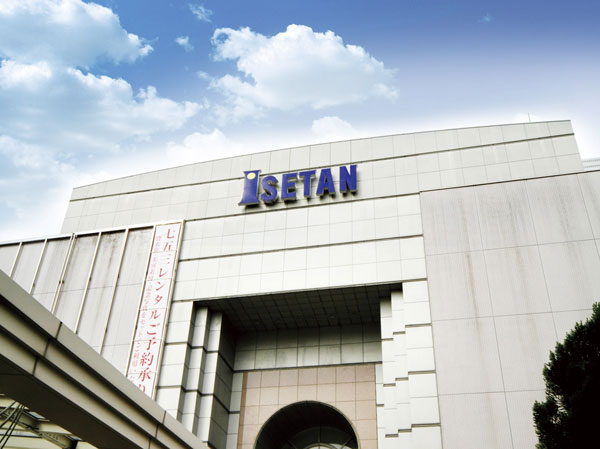 Isetan Co., Ltd. Sagamihara store (a 12-minute walk, About 960m) 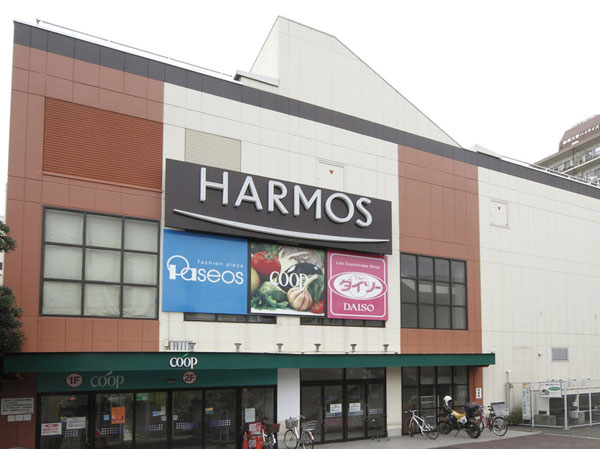 Hamosu Sagamiono (4-minute walk, About 250m) 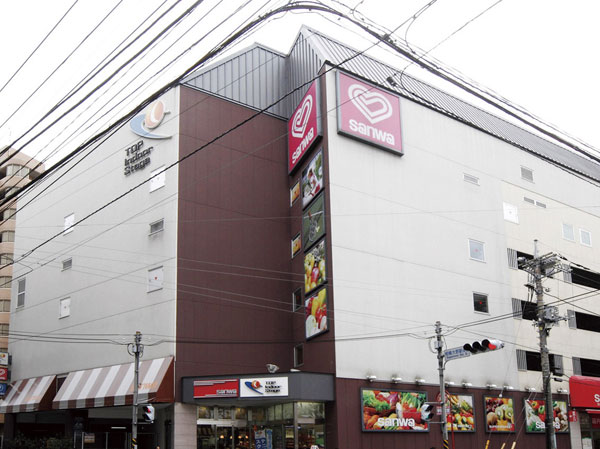 Super Sanwa Sagamiono store (7 min walk, About 490m) 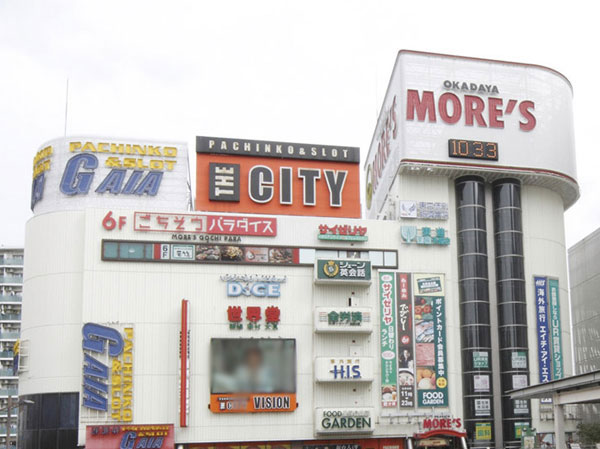 Sagamiono Moazu (a 10-minute walk, About 760m) 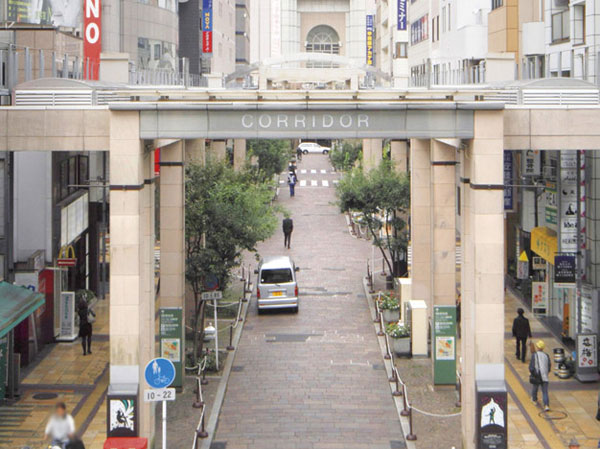 Corridor Street (a 10-minute walk, About 770m) 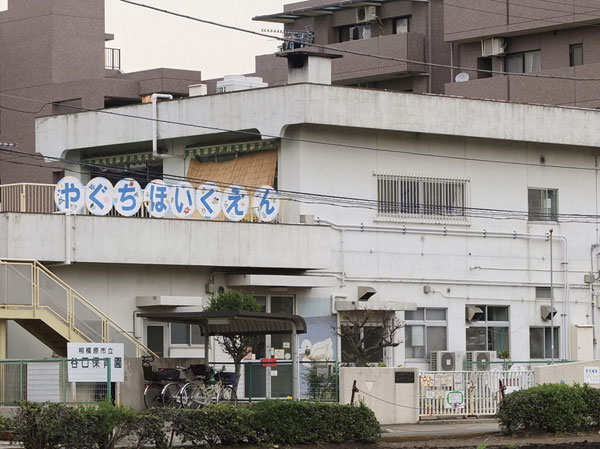 Municipal Taniguchi nursery (1-minute walk, About 50m) 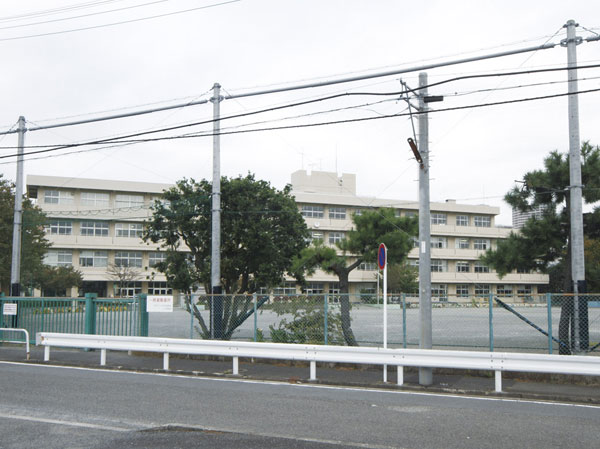 Municipal Taniguchi elementary school (a 10-minute walk, About 740m) 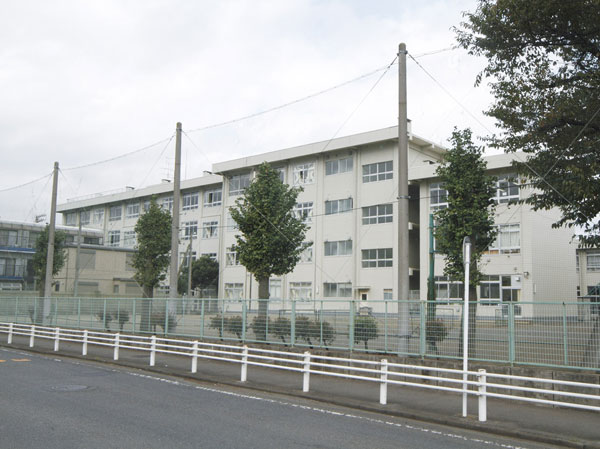 Municipal Taniguchi junior high school (a 3-minute walk, About 200m) 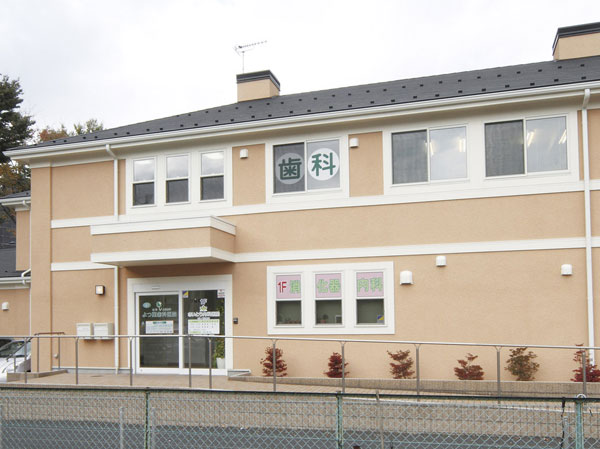 Sagamiono Medical Village (1-minute walk, About 50m) 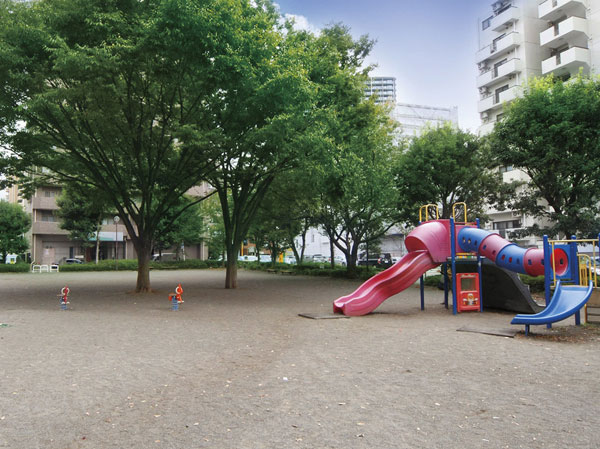 Sagamiono the south exit of the park (6-minute walk, About 450m) Floor: 3LDK, the area occupied: 68.2 sq m, Price: 27,800,000 yen, now on sale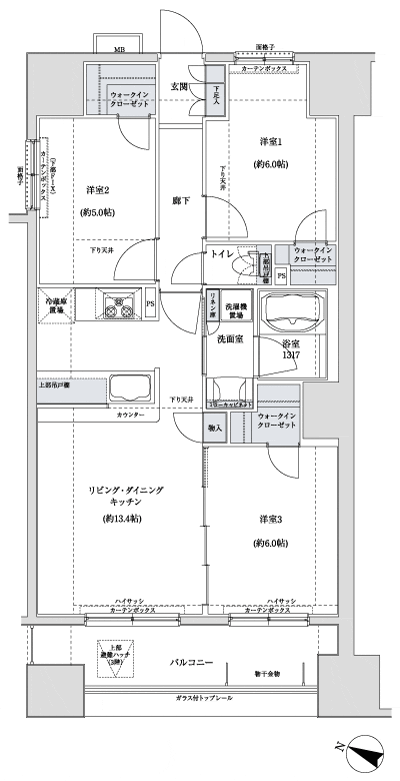 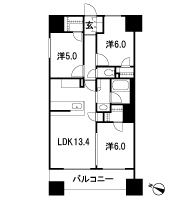 Floor: 3LDK, occupied area: 68.36 sq m, Price: 34,508,263 yen ・ 41,124,892 yen, now on sale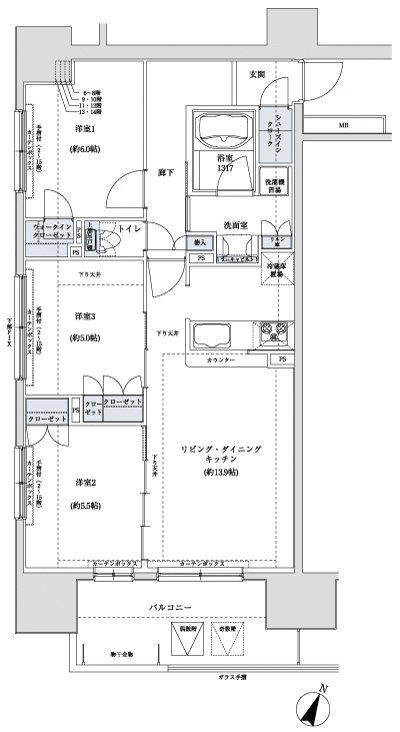 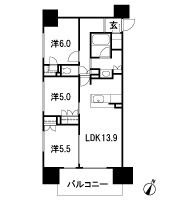 Floor: 3LDK, the area occupied: 64.6 sq m, Price: 39,089,007 yen, now on sale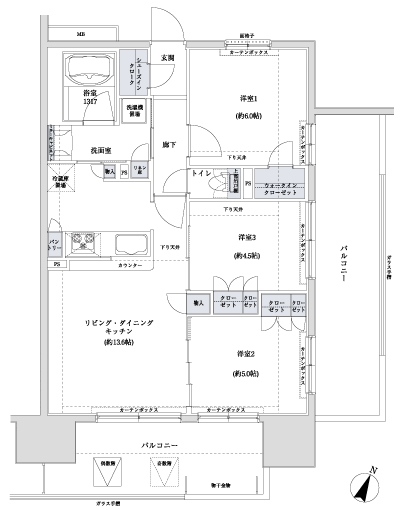 Floor: 3LDK, the area occupied: 64.6 sq m, Price: 37,900,000 yen, now on sale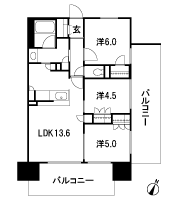 Floor: 3LDK, the area occupied: 68.2 sq m, Price: 38,274,651 yen, now on sale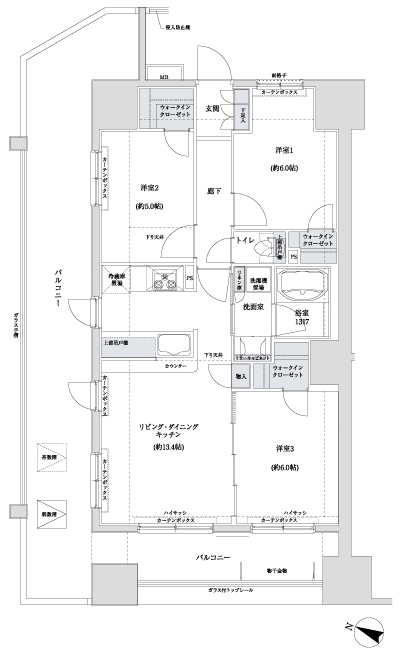 Floor: 3LDK, the area occupied: 68.2 sq m, Price: 39,200,000 yen, now on sale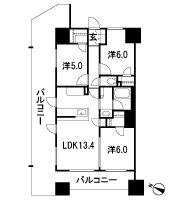 Location | ||||||||||||||||||||||||||||||||||||||||||||||||||||||||||||||||||||||||||||||||||||||||||||||||||||||||||||