Investing in Japanese real estate
2013
25 million yen ~ 38,200,000 yen, 2LDK ・ 3LDK, 50.69 sq m ~ 65.55 sq m
New Apartments » Kanto » Kanagawa Prefecture » Yamato City 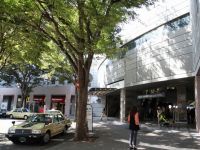
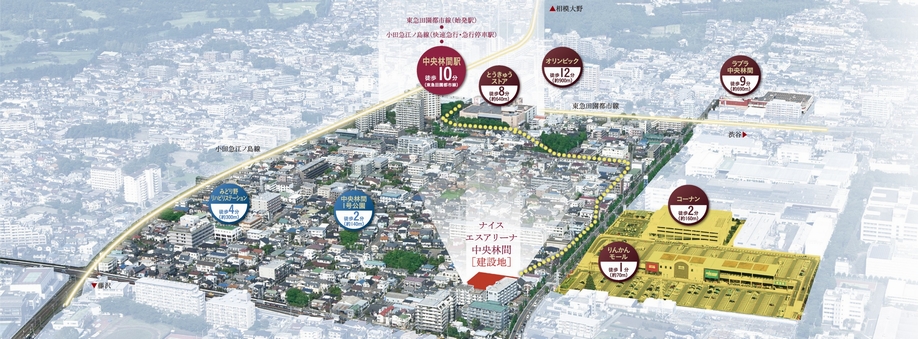 Local neighborhood as seen from the sky ※ There was some CG work on aerial photographs of the October 2013 shooting, In fact a slightly different. 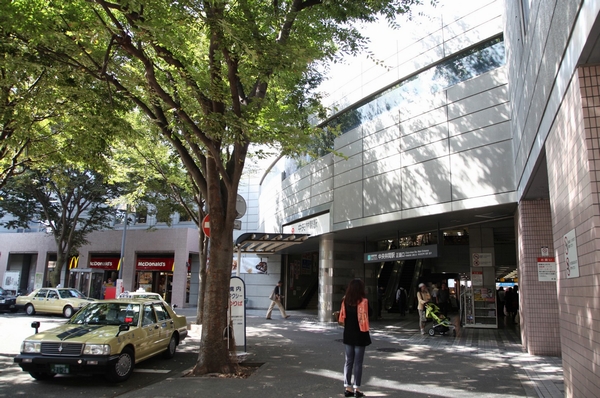 Denentoshi Tokyu "Chuorinkan" Station. As it is of green dark Station area image of the "garden city initiative" 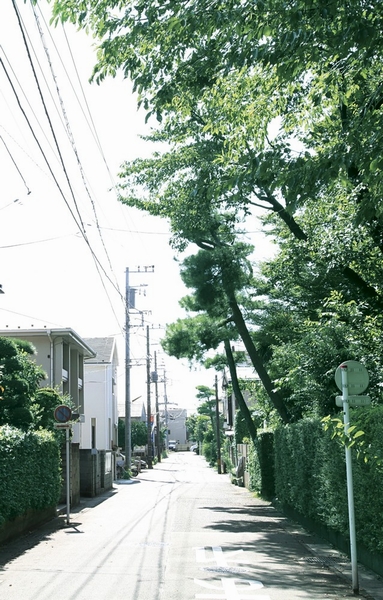 The vicinity of residential areas (about 50m). It is followed by a row of houses with a green and a large garden hedge 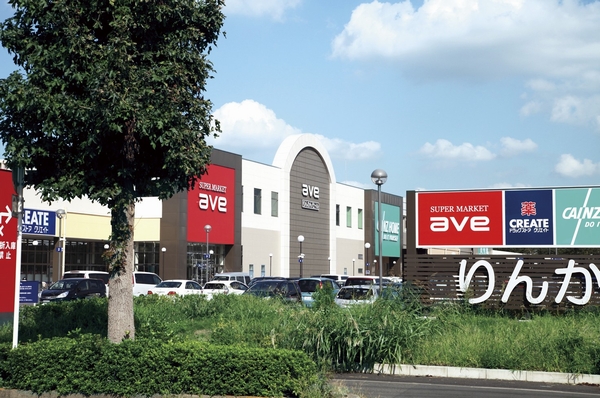 Rinkan mall (about 70m / 1-minute walk). Supermarkets and drug stores, It enters eateries such as the variety of commercial facilities  Tokyu Store (Station). Until 23 is open (1F), Convenience is popular to Yoreru also to your after work 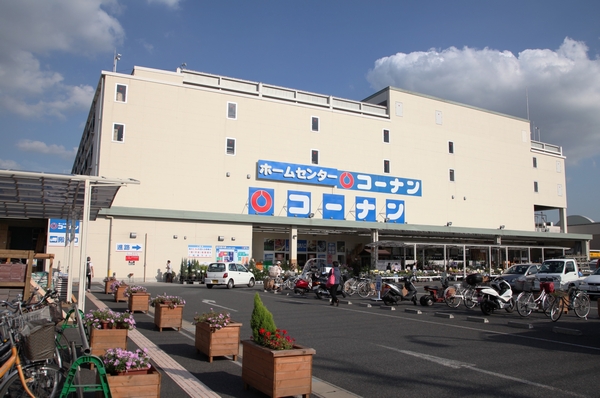 Konan (about 160m / A 2-minute walk). Home centers in Rinkan mall are adjacent convenient 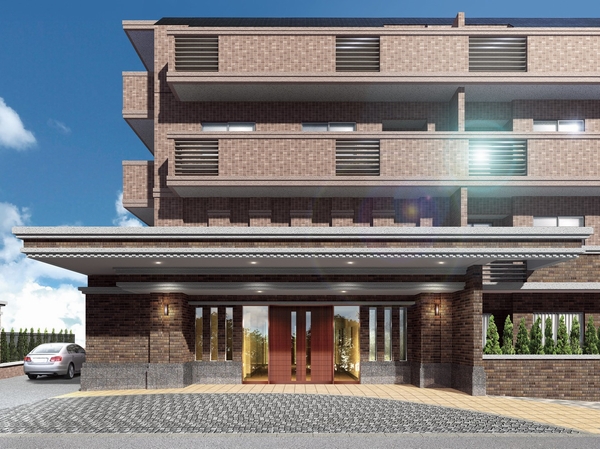 Entrance Rendering. Design of the brown earth color stacked as strata "Layered Brown style" eye-catching 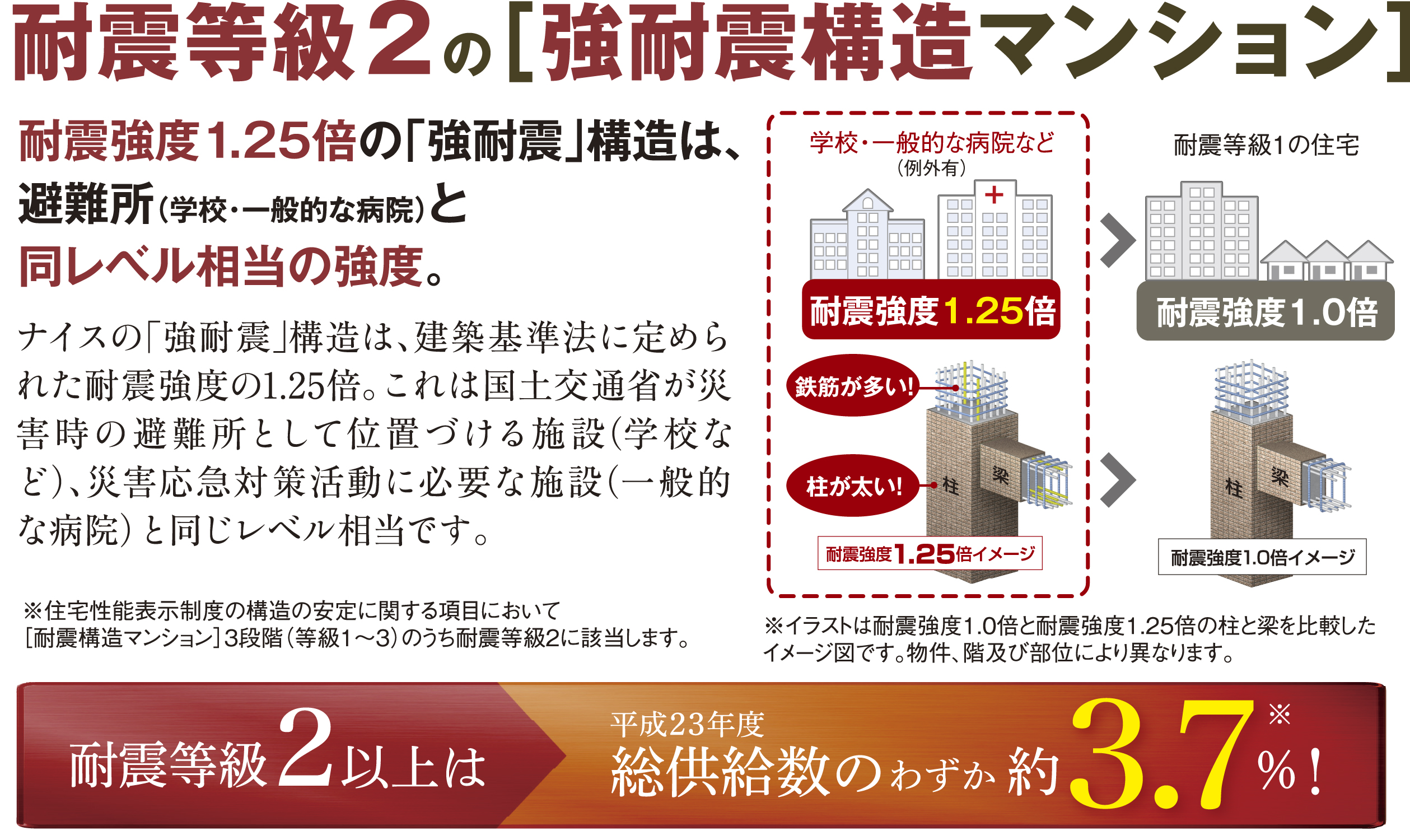 Strength earthquake-resistant structure conceptual diagram. Seismic grade 2 or more, about 3.7% ※ (One company) house performance evaluation ・ Within the display Association HP, FY2011 construction Housing Performance Evaluation Report (new construction) than (co-housing, etc.) data 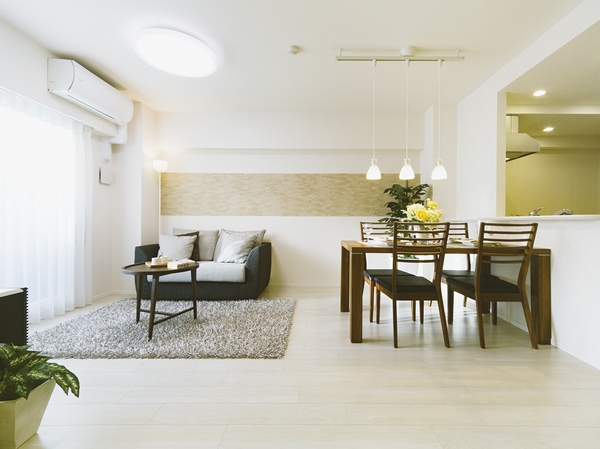 Living as seen from the Japanese-style room ・ dining. Is about 12.9 tatami mats of size when combined with open type of kitchen, Family is gathered is a relaxing space. 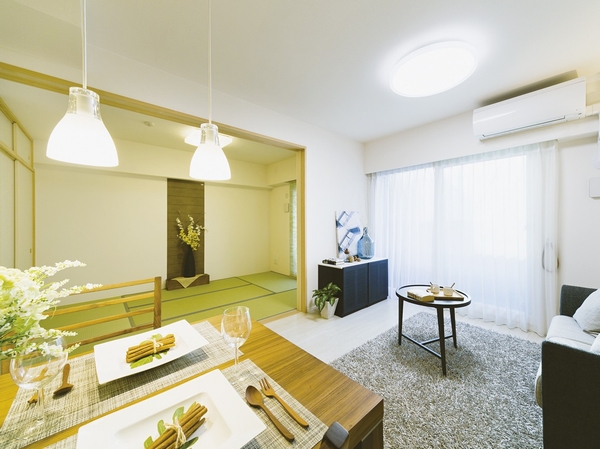 Living space from the dining, See Japanese-style. Living and Japanese-style room leads a flat floor, The such as when visitors can take advantage of as an integral space by opening the sliding door. 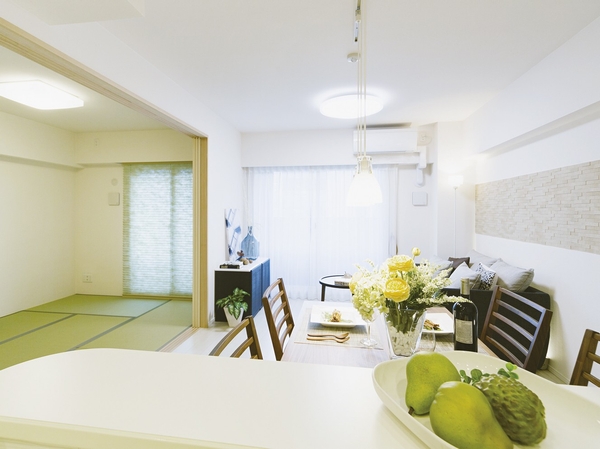 Living from the kitchen ・ View dining. Bright design visibility is spread. 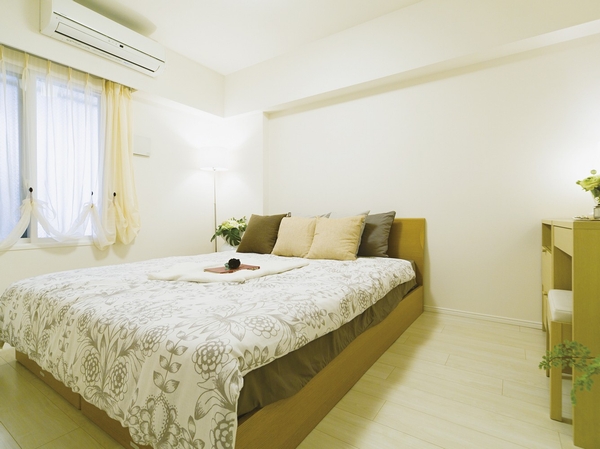 Master bedroom. In about 6 mat size, Is also room to feel relaxed at a double bed and dresser. 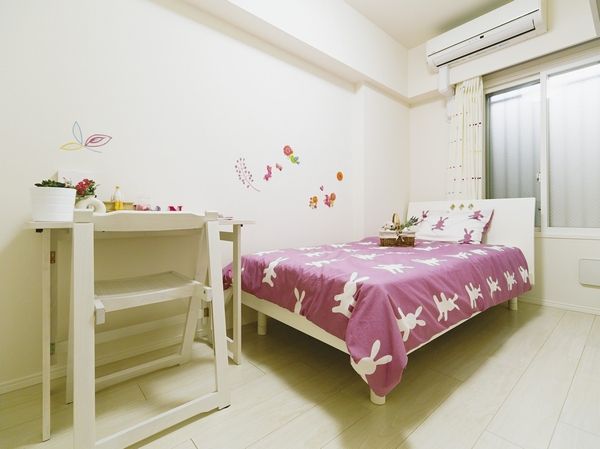 Children's room. Rooms arranged in the entrance aside, Window is provided in two places, It is designed to wind and light enters. 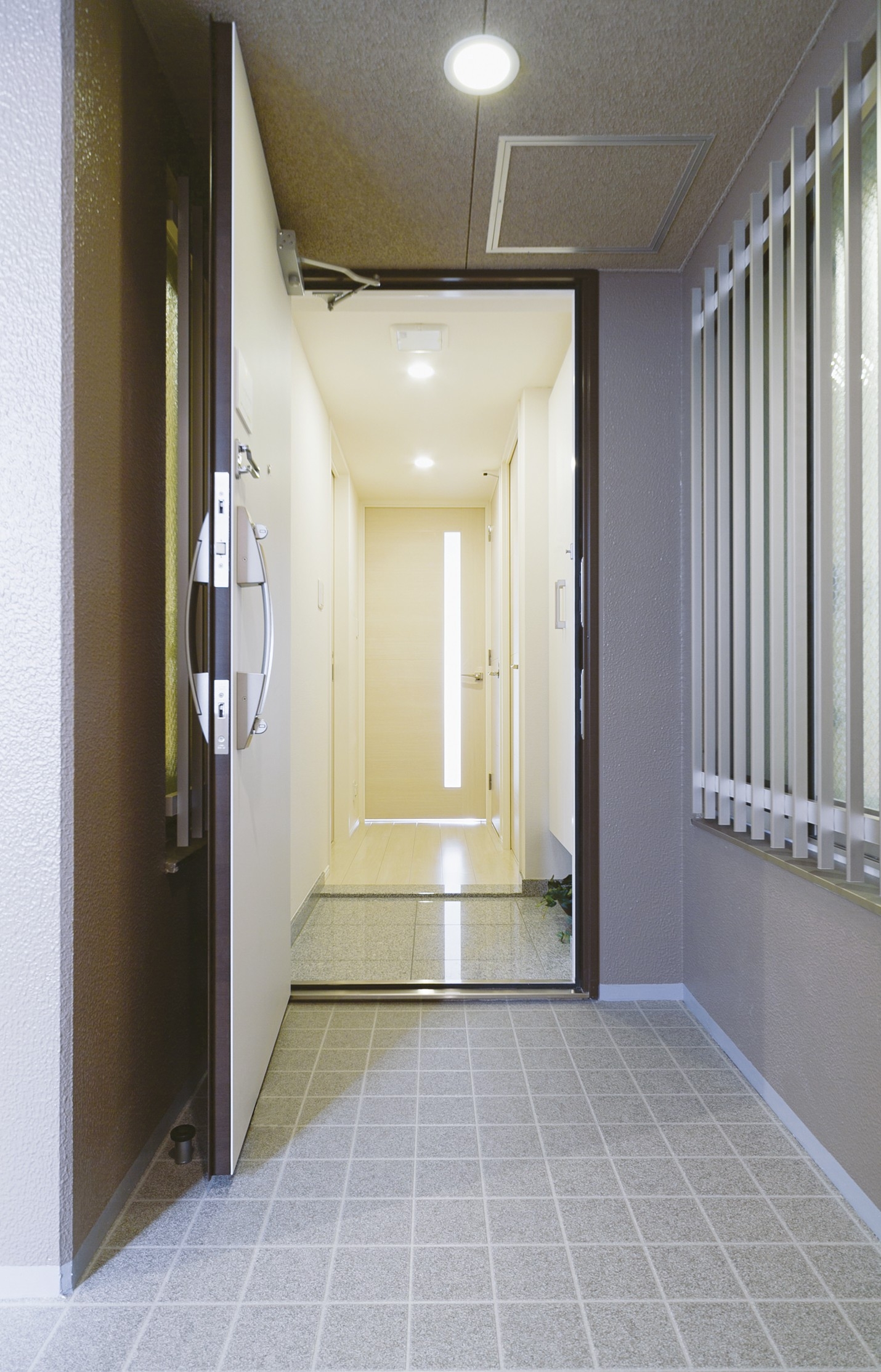 Alcove space. Entrance is not Mensa directly to the shared hallway, Privacy are also respected. 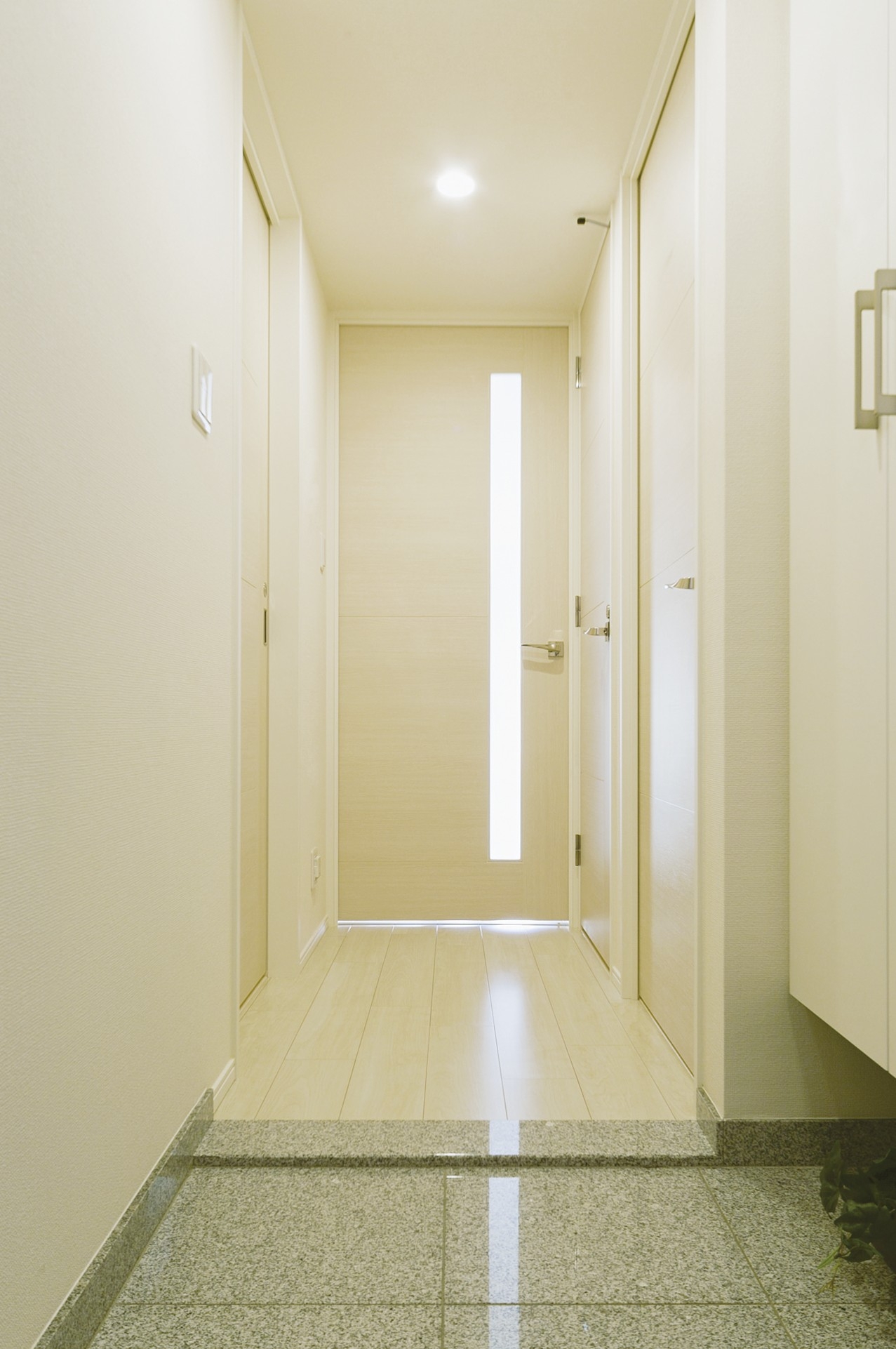 Entrance and indoor hallway of the floor is stuck granite. As much as possible to suppress the corridor part, It has secured the space of the minute room. 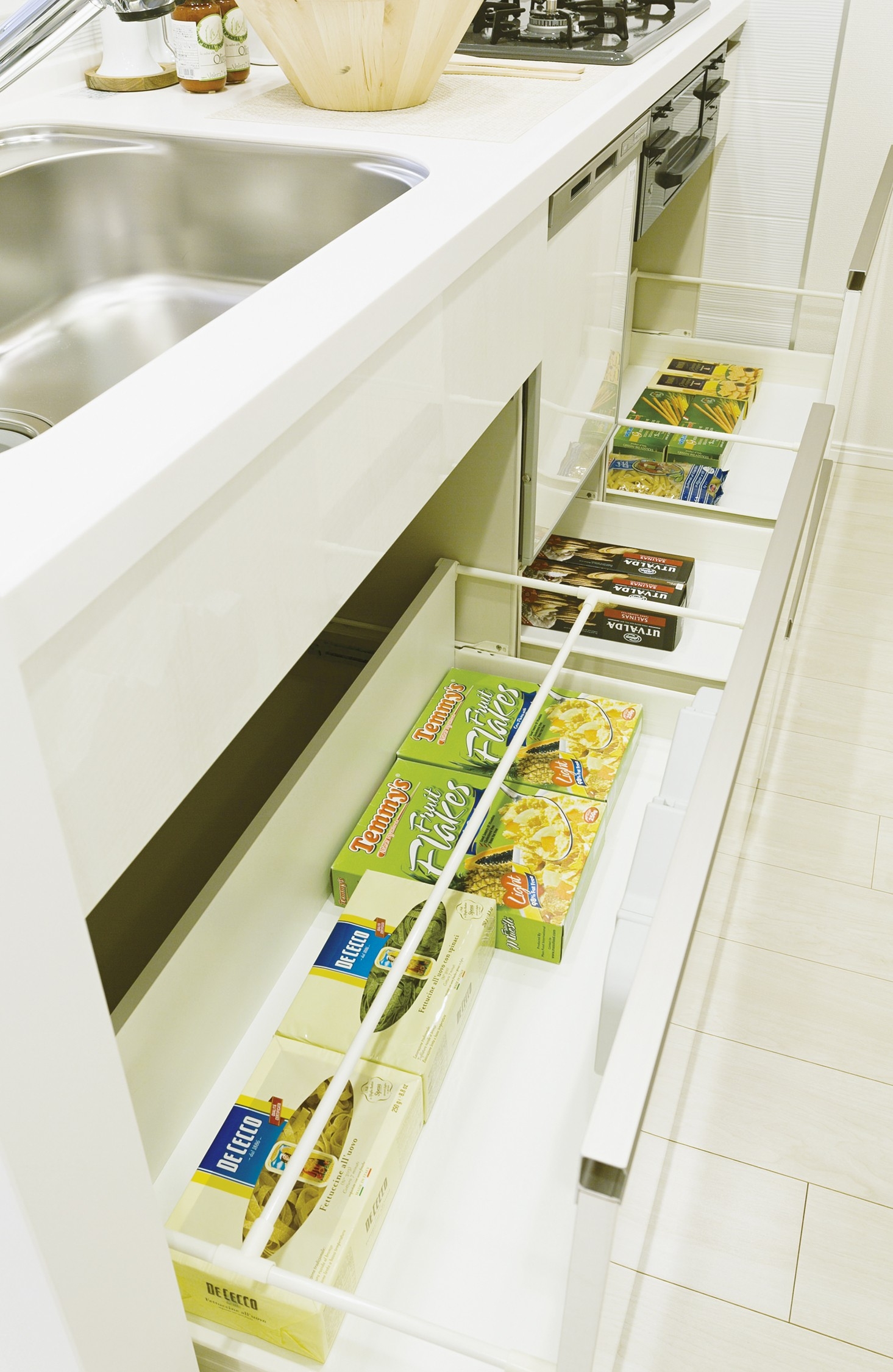 Kitchen lower slide storage. Kitchen made in the functional is also substantial wide sink and storage. 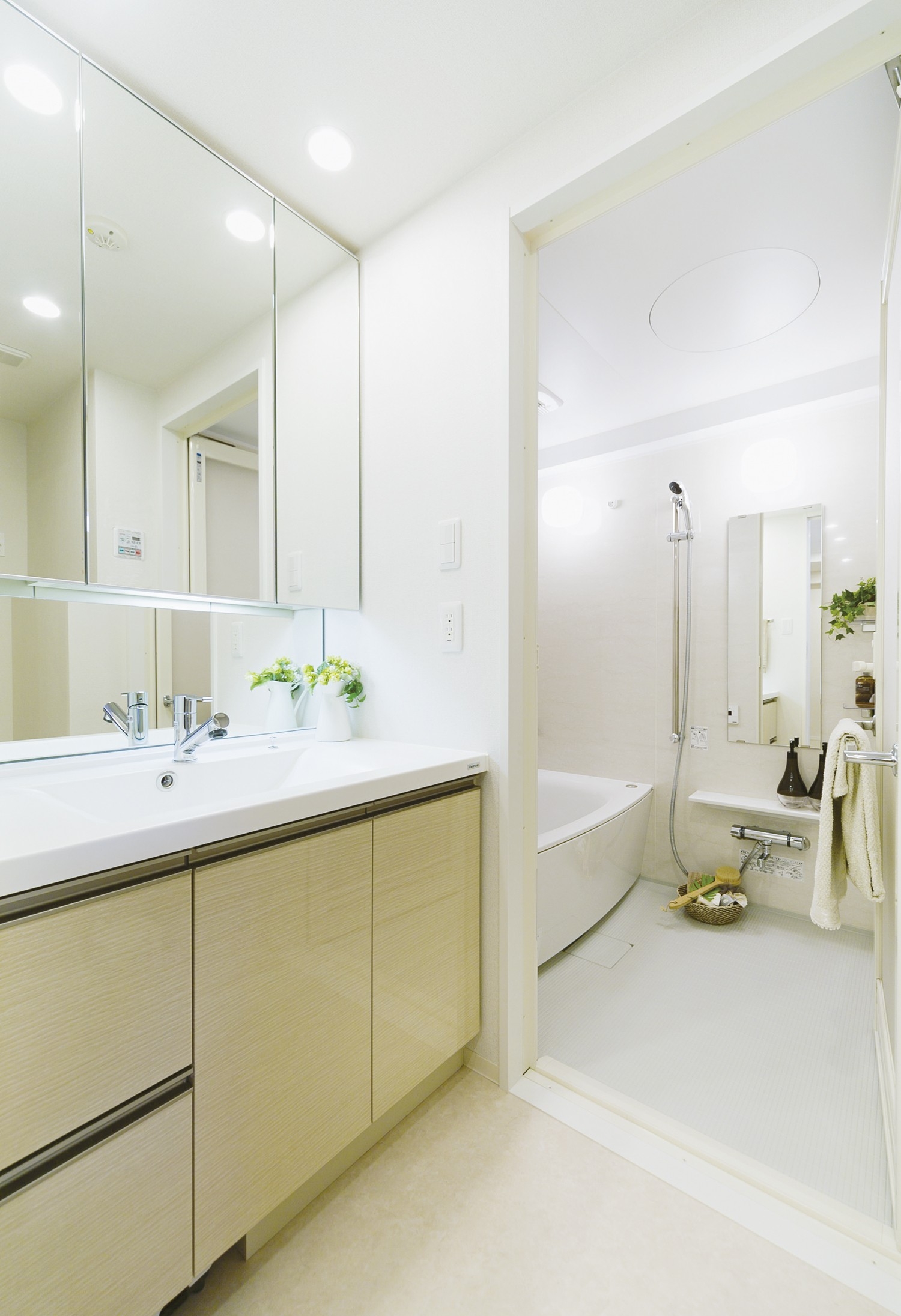 Directions to the model room (a word from the person in charge) 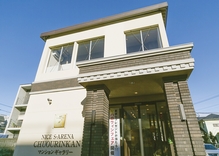 Upon exiting the "Chuorinkan" station of Denentoshi Tokyu, There is a Tokyu Store just before. Signs of the apartment gallery you will see and walk the green path of the side for about 1 minute. In the near of about two minutes' walk from the entrance gate, Towards the Come by car, we have also provided parking for customers. Living![Living. [living ・ dining] Lighting rich bright living ・ Dining (model room Da type)](/images/kanagawa/yamato/64489de07.jpg) [living ・ dining] Lighting rich bright living ・ Dining (model room Da type) ![Living. [living ・ dining] Refreshing impression dining kitchen (model room Da type)](/images/kanagawa/yamato/64489de13.jpg) [living ・ dining] Refreshing impression dining kitchen (model room Da type) Kitchen![Kitchen. [System kitchen] living ・ The open kitchen adjacent to the dining, Space that it can be said that the face of the house. The quality of the order to spend comfortably was to cherish. A beautiful artificial marble used for the countertop, Such as the standard three-necked stove and single lever mixing faucet with grill. Menzai has become a beautiful mirror finish. (Model Room Da type)](/images/kanagawa/yamato/64489de01.jpg) [System kitchen] living ・ The open kitchen adjacent to the dining, Space that it can be said that the face of the house. The quality of the order to spend comfortably was to cherish. A beautiful artificial marble used for the countertop, Such as the standard three-necked stove and single lever mixing faucet with grill. Menzai has become a beautiful mirror finish. (Model Room Da type) ![Kitchen. [Current plate with a range hood] It has adopted the current plate to up the suction efficiency of the air to the range hood. (Model Room Da type)](/images/kanagawa/yamato/64489de02.jpg) [Current plate with a range hood] It has adopted the current plate to up the suction efficiency of the air to the range hood. (Model Room Da type) ![Kitchen. [Faucet integrated water purifier] So delicious at any time hygienic water purifier water is available, We established the faucet integrated water purifier. ※ Cartridge replacement will be borne by. (Same specifications)](/images/kanagawa/yamato/64489de03.jpg) [Faucet integrated water purifier] So delicious at any time hygienic water purifier water is available, We established the faucet integrated water purifier. ※ Cartridge replacement will be borne by. (Same specifications) ![Kitchen. [Slide cabinet] It is easy since taken out from the top to not bend down the storage products such as pots and pans. (Model Room Da type)](/images/kanagawa/yamato/64489de04.jpg) [Slide cabinet] It is easy since taken out from the top to not bend down the storage products such as pots and pans. (Model Room Da type) ![Kitchen. [Wide sink] To wash and large pot smoothly, Sink to ensure the size of the room. Also features a draining pockets and draining plate. (Model Room Da type)](/images/kanagawa/yamato/64489de05.jpg) [Wide sink] To wash and large pot smoothly, Sink to ensure the size of the room. Also features a draining pockets and draining plate. (Model Room Da type) ![Kitchen. [Tai Sin latch] The hanging cupboard in the kitchen, It will open the door during an earthquake, Dishes adopted Tai Sin latch to prevent falling. (Same specifications)](/images/kanagawa/yamato/64489de06.jpg) [Tai Sin latch] The hanging cupboard in the kitchen, It will open the door during an earthquake, Dishes adopted Tai Sin latch to prevent falling. (Same specifications) Bathing-wash room![Bathing-wash room. [Vanity that combines functionality and design] Use the luxurious artificial marble on the counter. Also functional Kagamiura storage Ya can be stored and cosmetics, Adoption of a single-lever mixing faucet with a convenient hand shower in hot water temperature regulation. (Model Room Da type)](/images/kanagawa/yamato/64489de08.jpg) [Vanity that combines functionality and design] Use the luxurious artificial marble on the counter. Also functional Kagamiura storage Ya can be stored and cosmetics, Adoption of a single-lever mixing faucet with a convenient hand shower in hot water temperature regulation. (Model Room Da type) ![Bathing-wash room. [Counter-integrated bowl] In artificial marble finish, No stylish design seamless. (Model Room Da type)](/images/kanagawa/yamato/64489de09.jpg) [Counter-integrated bowl] In artificial marble finish, No stylish design seamless. (Model Room Da type) ![Bathing-wash room. [Mixing faucet with hand shower] Since pulled out of the head, Washing and is useful, for example, cleaning of the bowl. (Model Room Da type)](/images/kanagawa/yamato/64489de10.jpg) [Mixing faucet with hand shower] Since pulled out of the head, Washing and is useful, for example, cleaning of the bowl. (Model Room Da type) ![Bathing-wash room. [Bathroom] Important bathroom as a relaxation space to heal the fatigue of the day. As you can comfortably spend a relaxing time, It was friendly functionality and a feeling of cleanliness. To clean overflowing tub, Useful add-fired with function adopted (circulation type) Otobasu. It can be operated up to keep warm at the touch of a button from the hot water beam, You can also preparing for easy bathing in between dishes. (Model Room Da type)](/images/kanagawa/yamato/64489de11.jpg) [Bathroom] Important bathroom as a relaxation space to heal the fatigue of the day. As you can comfortably spend a relaxing time, It was friendly functionality and a feeling of cleanliness. To clean overflowing tub, Useful add-fired with function adopted (circulation type) Otobasu. It can be operated up to keep warm at the touch of a button from the hot water beam, You can also preparing for easy bathing in between dishes. (Model Room Da type) ![Bathing-wash room. [Ventilation fan with a bathroom drying function] Because the entire bathroom plays the role of the dryer, On to dry out in a state in which dried the laundry, Since also help to dehumidification of bathroom, Also it helps to prevent the occurrence of mold. (Same specifications)](/images/kanagawa/yamato/64489de12.jpg) [Ventilation fan with a bathroom drying function] Because the entire bathroom plays the role of the dryer, On to dry out in a state in which dried the laundry, Since also help to dehumidification of bathroom, Also it helps to prevent the occurrence of mold. (Same specifications) ![Bathing-wash room. [One push shower] Stop water shower at hand ・ You can operation of the water discharge. (Same specifications)](/images/kanagawa/yamato/64489de17.jpg) [One push shower] Stop water shower at hand ・ You can operation of the water discharge. (Same specifications) Balcony ・ terrace ・ Private garden![balcony ・ terrace ・ Private garden. [balcony] A balcony that can enjoy the relaxation of time (model room Da type)](/images/kanagawa/yamato/64489de20.jpg) [balcony] A balcony that can enjoy the relaxation of time (model room Da type) Receipt![Receipt. [Exert a storage capacity. Closet in all of Western-style] We established the closet to all of Western-style. It has become a user-friendly system housed in such movable shelf and movable hanger pipe. (Same specifications)](/images/kanagawa/yamato/64489de18.jpg) [Exert a storage capacity. Closet in all of Western-style] We established the closet to all of Western-style. It has become a user-friendly system housed in such movable shelf and movable hanger pipe. (Same specifications) ![Receipt. [Storage capacity demonstrated. Shoebox adopts tall type] You can freely height adjustment by the movable shelf. Space under the shoe box, It is very convenient to or put the shoes to be used frequently. (Same specifications)](/images/kanagawa/yamato/64489de19.jpg) [Storage capacity demonstrated. Shoebox adopts tall type] You can freely height adjustment by the movable shelf. Space under the shoe box, It is very convenient to or put the shoes to be used frequently. (Same specifications) Interior![Interior. [Western-style (1)] Also set up a bed a margin bedroom (model room Da type)](/images/kanagawa/yamato/64489de14.jpg) [Western-style (1)] Also set up a bed a margin bedroom (model room Da type) ![Interior. [Western-style (2)] Western-style rooms that can be leveraged in a variety of applications (model room Da type)](/images/kanagawa/yamato/64489de15.jpg) [Western-style (2)] Western-style rooms that can be leveraged in a variety of applications (model room Da type) ![Interior. [Room (3)] Japanese-style room, which can also be used as a place to greet the guest (model room Da type)](/images/kanagawa/yamato/64489de16.jpg) [Room (3)] Japanese-style room, which can also be used as a place to greet the guest (model room Da type) Security![Security. [ALSOK management system in consideration of the emergency] Adopting the security system of Sohgo Security Services Co., Ltd. (ALSOK). To monitor the safety of shared facilities and within the dwelling unit, Report is the unlikely event of ・ It will issue a command. (Conceptual diagram)](/images/kanagawa/yamato/64489df07.jpg) [ALSOK management system in consideration of the emergency] Adopting the security system of Sohgo Security Services Co., Ltd. (ALSOK). To monitor the safety of shared facilities and within the dwelling unit, Report is the unlikely event of ・ It will issue a command. (Conceptual diagram) ![Security. [Auto-lock system with color monitor] Adopt an auto-lock system that the visitor from the check with color monitor in the dwelling unit can unlock the entrance door. Protect your privacy, Suppress the unnecessary visitor of intrusion. We care to comfort and peace of mind of urban life.](/images/kanagawa/yamato/64489df08.jpg) [Auto-lock system with color monitor] Adopt an auto-lock system that the visitor from the check with color monitor in the dwelling unit can unlock the entrance door. Protect your privacy, Suppress the unnecessary visitor of intrusion. We care to comfort and peace of mind of urban life. ![Security. [surveillance camera] Monitors be installed in common areas. (Same specifications)](/images/kanagawa/yamato/64489df13.jpg) [surveillance camera] Monitors be installed in common areas. (Same specifications) ![Security. [Keyless Entry] The entrance of the auto door, Adopt a convenient non-touch key. Without the operation of the troublesome key, It allows you to smooth out. (Same specifications)](/images/kanagawa/yamato/64489df11.jpg) [Keyless Entry] The entrance of the auto door, Adopt a convenient non-touch key. Without the operation of the troublesome key, It allows you to smooth out. (Same specifications) ![Security. [Security sensors (first floor dwelling units ・ Roof dwelling unit with a balcony)] To prevent intrusion from window. ※ Surface lattice with window, Except for the FIX window. (Same specifications)](/images/kanagawa/yamato/64489df15.jpg) [Security sensors (first floor dwelling units ・ Roof dwelling unit with a balcony)] To prevent intrusion from window. ※ Surface lattice with window, Except for the FIX window. (Same specifications) ![Security. [Tablets prying breaking, Seat destruction measures] Structure in which a blindfolded in the gap of the door and the frame. On from the outside can not be visually locking situation, Bar a saw Flip-breaking insert in the gap has become is difficult to structure. (Same specifications)](/images/kanagawa/yamato/64489df09.jpg) [Tablets prying breaking, Seat destruction measures] Structure in which a blindfolded in the gap of the door and the frame. On from the outside can not be visually locking situation, Bar a saw Flip-breaking insert in the gap has become is difficult to structure. (Same specifications) Earthquake ・ Disaster-prevention measures![earthquake ・ Disaster-prevention measures. ["Strong earthquake" structure] "Strong earthquake" structure of Nuys is, 1.25 times of earthquake intensity stipulated in the Building Standards Law. This facility, which the Ministry of Land, Infrastructure and Transport is positioned as a shelter in the event of a disaster (such as schools), Is the same level equivalent and facilities (general hospitals) required to disaster emergency measures activities. (Conceptual diagram)](/images/kanagawa/yamato/64489df10.jpg) ["Strong earthquake" structure] "Strong earthquake" structure of Nuys is, 1.25 times of earthquake intensity stipulated in the Building Standards Law. This facility, which the Ministry of Land, Infrastructure and Transport is positioned as a shelter in the event of a disaster (such as schools), Is the same level equivalent and facilities (general hospitals) required to disaster emergency measures activities. (Conceptual diagram) Building structure![Building structure. [Nice quality management system of "Prism"] As nice own efforts, Carried out to request a precursor testing to external agencies in all of the floor. Like also to submit the audit report, We have established a strict quality management system of higher legal standards. (Conceptual diagram)](/images/kanagawa/yamato/64489df01.jpg) [Nice quality management system of "Prism"] As nice own efforts, Carried out to request a precursor testing to external agencies in all of the floor. Like also to submit the audit report, We have established a strict quality management system of higher legal standards. (Conceptual diagram) ![Building structure. [Joists less Void Slab construction method] Fewer ceiling joists, Interior You can enjoy more freely in and clean space. (Void Slabs method conceptual diagram)](/images/kanagawa/yamato/64489df02.jpg) [Joists less Void Slab construction method] Fewer ceiling joists, Interior You can enjoy more freely in and clean space. (Void Slabs method conceptual diagram) ![Building structure. [Floor concrete slab structure in consideration for soundproofing] Floor concrete slab thickness is about 250mm ~ It was maintained at 275mm. (First floor dwelling unit and the front door ・ Except for the plumbing, etc.). (Floor slab conceptual diagram)](/images/kanagawa/yamato/64489df03.jpg) [Floor concrete slab structure in consideration for soundproofing] Floor concrete slab thickness is about 250mm ~ It was maintained at 275mm. (First floor dwelling unit and the front door ・ Except for the plumbing, etc.). (Floor slab conceptual diagram) ![Building structure. [Welding closed band muscle to UP earthquake resistance] The band muscle of the pillars of all floors to support the building has adopted a welding closed. Since the joint is welded, It has become a strong structure to roll at the time of the earthquake. (Welding closed girdle muscular conceptual diagram)](/images/kanagawa/yamato/64489df04.jpg) [Welding closed band muscle to UP earthquake resistance] The band muscle of the pillars of all floors to support the building has adopted a welding closed. Since the joint is welded, It has become a strong structure to roll at the time of the earthquake. (Welding closed girdle muscular conceptual diagram) ![Building structure. [Wide ramen structure of the opening] Support the building weight in the columns and beams and the bearing wall has adopted a "ramen structure". "Ramen structure" will be able to take the opening relatively widely. (Ramen structure conceptual diagram)](/images/kanagawa/yamato/64489df05.jpg) [Wide ramen structure of the opening] Support the building weight in the columns and beams and the bearing wall has adopted a "ramen structure". "Ramen structure" will be able to take the opening relatively widely. (Ramen structure conceptual diagram) ![Building structure. [Outer wall structure in consideration of the thermal insulation and soundproofing] The outer wall concrete of 160mm Zokabe. further, The inside of the outer wall is to enhance the heat insulation effect in insulation and plasterboard. (Outer wall conceptual diagram)](/images/kanagawa/yamato/64489df06.jpg) [Outer wall structure in consideration of the thermal insulation and soundproofing] The outer wall concrete of 160mm Zokabe. further, The inside of the outer wall is to enhance the heat insulation effect in insulation and plasterboard. (Outer wall conceptual diagram) ![Building structure. [Housing Performance Evaluation Report] Get the "design Housing Performance Evaluation Report," the Ministry of Land, Infrastructure and Transport evaluation organization that has received the registration of the issue. Is also scheduled acquisition further "construction Housing Performance Evaluation Report". (All houses subject) ※ For more information see "Housing term large Dictionary"](/images/kanagawa/yamato/64489df12.gif) [Housing Performance Evaluation Report] Get the "design Housing Performance Evaluation Report," the Ministry of Land, Infrastructure and Transport evaluation organization that has received the registration of the issue. Is also scheduled acquisition further "construction Housing Performance Evaluation Report". (All houses subject) ※ For more information see "Housing term large Dictionary" Other![Other. [On-site parking 53 cars installation] ※ Parking, including one for parking visitors is, Freeport, Prepare the 53 cars in conjunction with for visitors. It provided the driveway to the entrance, And the car life more comfortable. (An example of the car photos that can be parked)](/images/kanagawa/yamato/64489df14.jpg) [On-site parking 53 cars installation] ※ Parking, including one for parking visitors is, Freeport, Prepare the 53 cars in conjunction with for visitors. It provided the driveway to the entrance, And the car life more comfortable. (An example of the car photos that can be parked) ![Other. [Trunk box in which you can store plenty] Installing the trunk box, such as the trunk box room and the front door before. You can store plenty such as strollers and outdoor goods. (Same specifications)](/images/kanagawa/yamato/64489df16.jpg) [Trunk box in which you can store plenty] Installing the trunk box, such as the trunk box room and the front door before. You can store plenty such as strollers and outdoor goods. (Same specifications) ![Other. [Delivery Box] We established a delivery box that can receive the luggage of such shipments in the absence. (Same specifications)](/images/kanagawa/yamato/64489df18.jpg) [Delivery Box] We established a delivery box that can receive the luggage of such shipments in the absence. (Same specifications) ![Other. [Solar power in the shared part power (part)] During the day and power generation using sunlight, Use as a shared unit power (part). To reduce the amount of the purchase power to achieve energy conservation. (Same specifications)](/images/kanagawa/yamato/64489df17.jpg) [Solar power in the shared part power (part)] During the day and power generation using sunlight, Use as a shared unit power (part). To reduce the amount of the purchase power to achieve energy conservation. (Same specifications) ![Other. [Double sash] living ・ Adopt a double sash to dining. To increase the sound insulation performance of the dwelling unit, Also to improve heating and cooling efficiency by insulating effect. (Same specifications)](/images/kanagawa/yamato/64489df19.jpg) [Double sash] living ・ Adopt a double sash to dining. To increase the sound insulation performance of the dwelling unit, Also to improve heating and cooling efficiency by insulating effect. (Same specifications) ![Other. [High-efficiency water heater , Eco Jaws] Increasing the thermal efficiency at the time of hot water, CO2 (carbon dioxide), NOx (nitrogen oxide) emissions be reduced earth-friendly water heater to be household "Eco Jaws". It is a high-efficiency water heater to realize a low running cost in energy saving.](/images/kanagawa/yamato/64489df20.jpg) [High-efficiency water heater , Eco Jaws] Increasing the thermal efficiency at the time of hot water, CO2 (carbon dioxide), NOx (nitrogen oxide) emissions be reduced earth-friendly water heater to be household "Eco Jaws". It is a high-efficiency water heater to realize a low running cost in energy saving. Floor: 3LDK, occupied area: 60.27 sq m, Price: 30.5 million yen, currently on sale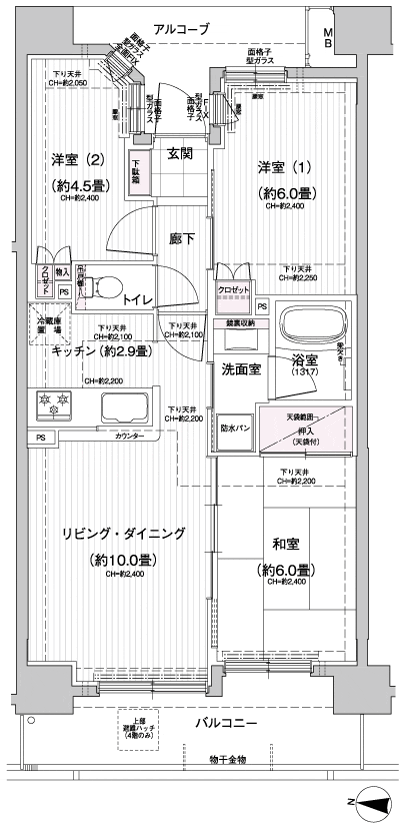 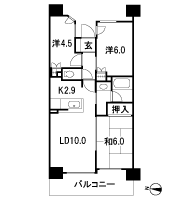 Floor: 3LDK, occupied area: 60.26 sq m, Price: 30,300,000 yen ・ 31 million yen, currently on sale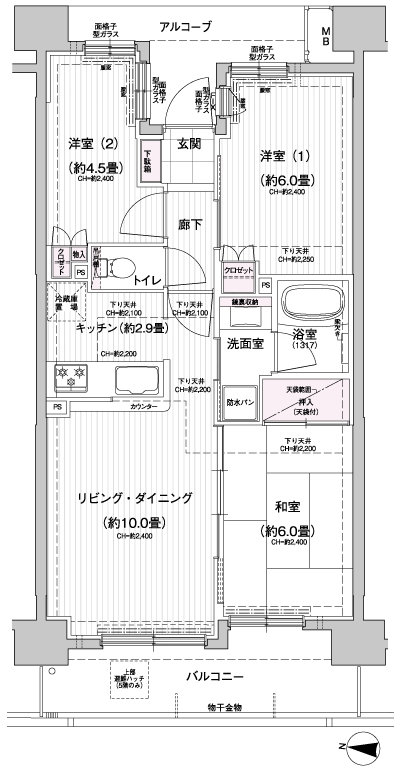 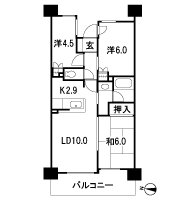 Floor: 3LDK, the area occupied: 61.8 sq m, Price: 31.7 million yen ・ 33,800,000 yen, now on sale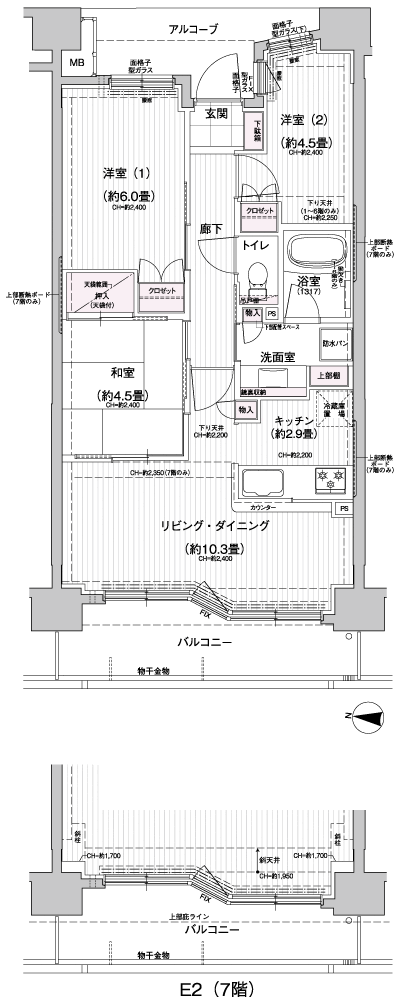 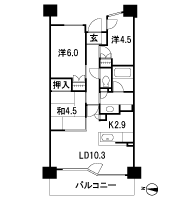 Floor: 3LDK, occupied area: 57.67 sq m, Price: 28.8 million yen, currently on sale 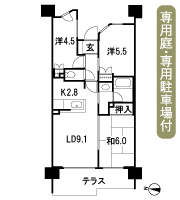 Floor: 3LDK, occupied area: 57.67 sq m, Price: 28,300,000 yen, now on sale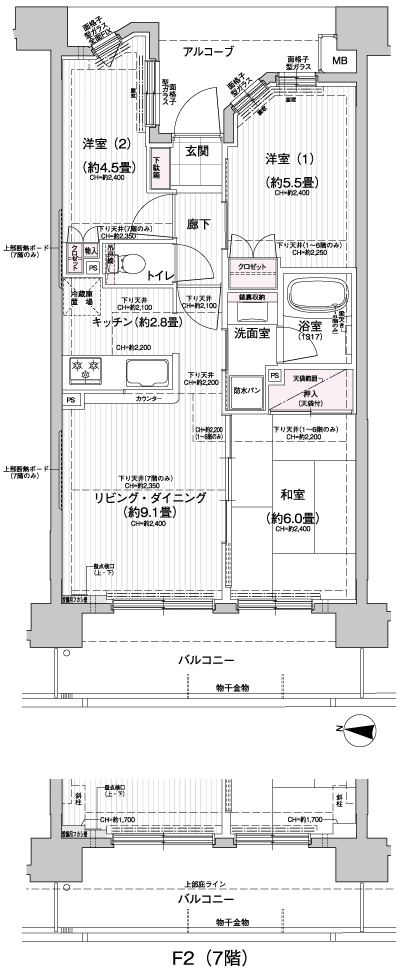 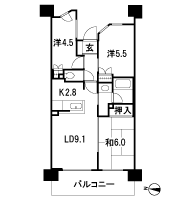 Floor: 3LDK, occupied area: 62.34 sq m, Price: 32,300,000 yen ・ 32,900,000 yen, now on sale 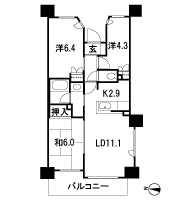 Floor: 3LDK, occupied area: 64.52 sq m, Price: 34,500,000 yen ・ 37,600,000 yen, now on sale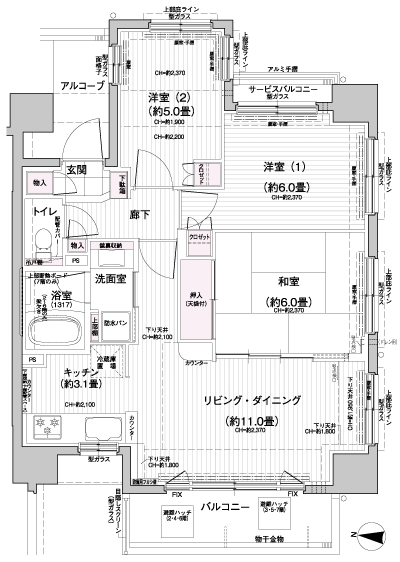 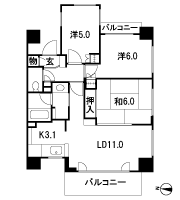 Floor: 2LDK, occupied area: 50.69 sq m, price: 25 million yen, currently on sale 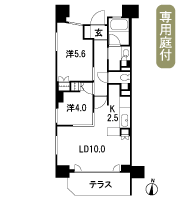 Floor: 2LDK, occupied area: 50.69 sq m, Price: 26,300,000 yen, now on sale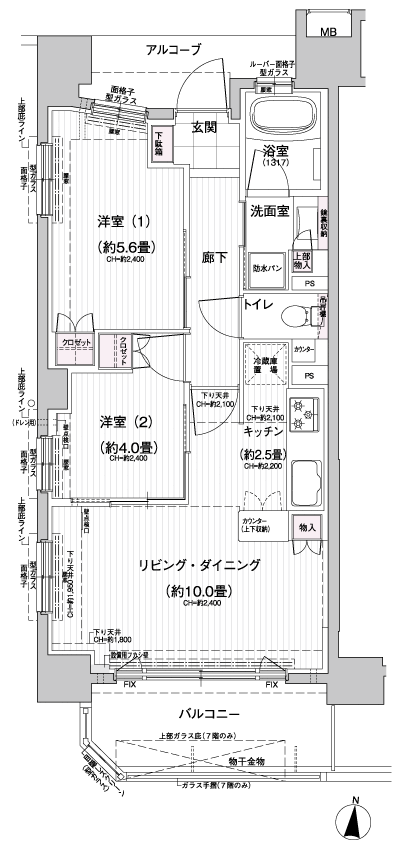 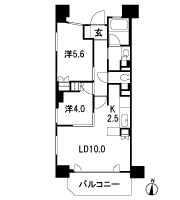 Floor: 3LDK, the area occupied: 60.4 sq m, Price: 31.7 million yen ・ 34,200,000 yen, now on sale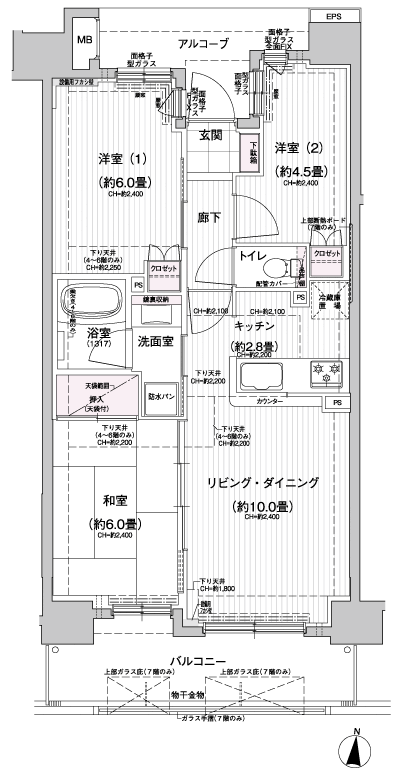 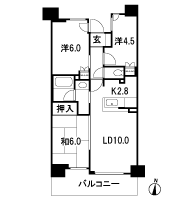 Floor: 3LDK, occupied area: 65.55 sq m, Price: 34,300,000 yen ・ 38,200,000 yen, now on sale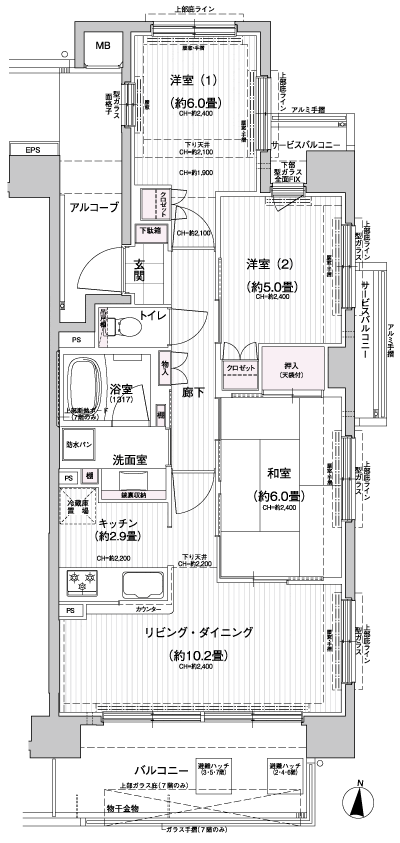 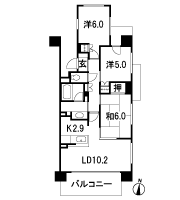 Floor: 2LDK, occupied area: 53.28 sq m, Price: 27,900,000 yen, now on sale 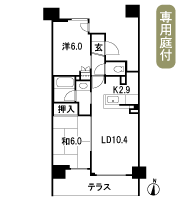 Floor: 2LDK, the area occupied: 57.1 sq m, Price: 31,600,000 yen, now on sale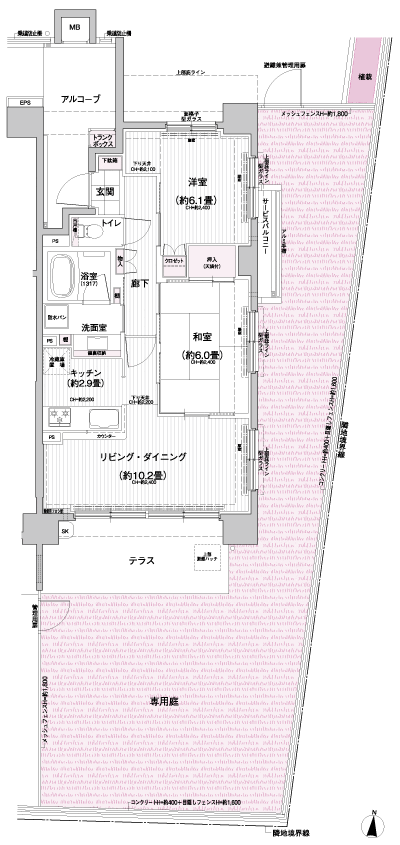 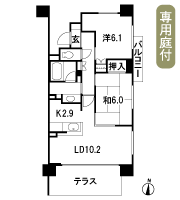 Surrounding environment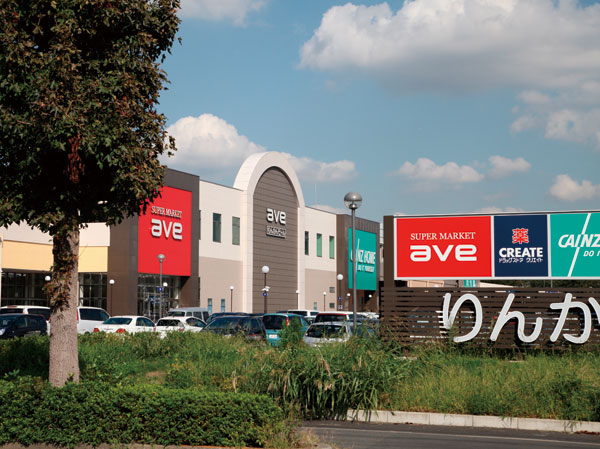 Rinkan mall (about 70m / 1-minute walk) 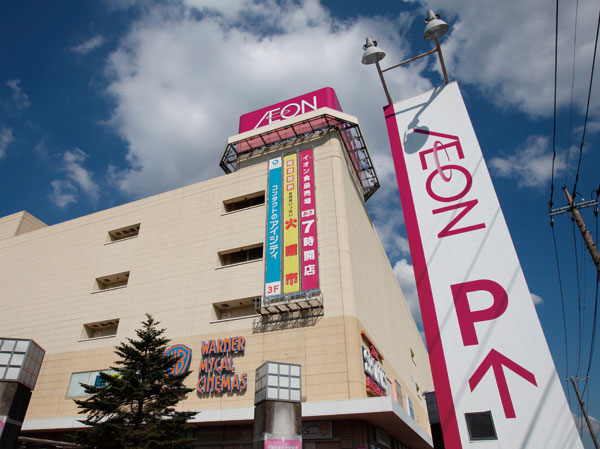 Ion Tsukimino store (about 840m / 11-minute walk) 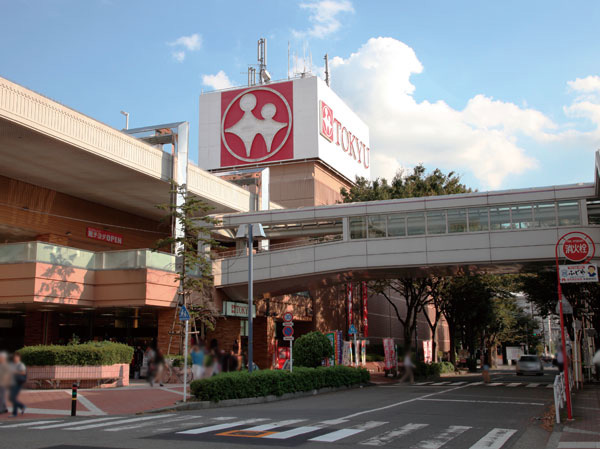 Tokyu Store (about 640m / An 8-minute walk) 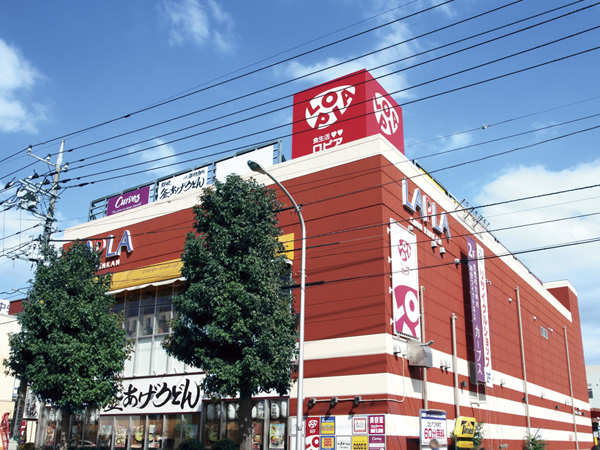 Laplace Chuorinkan (about 690m / A 9-minute walk) 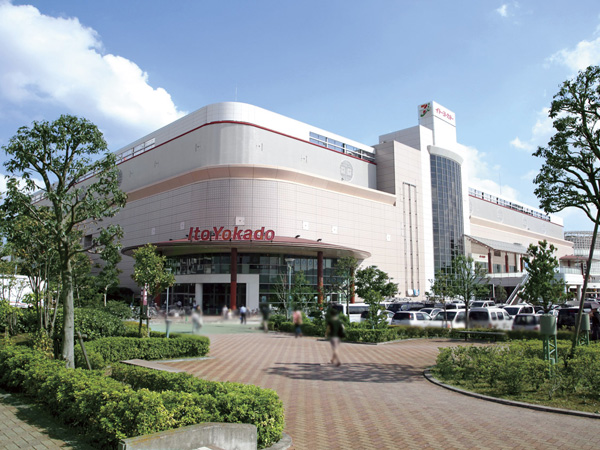 Oak City (Ito-Yokado ・ Aeon Mall) (about 1.5km) 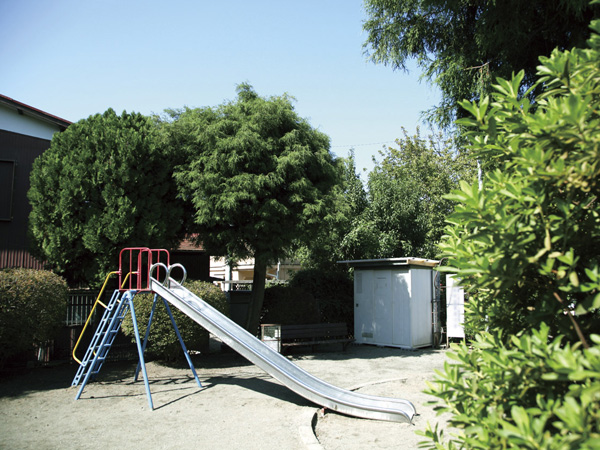 Chuorinkan No. 1 park (about 140m / A 2-minute walk) 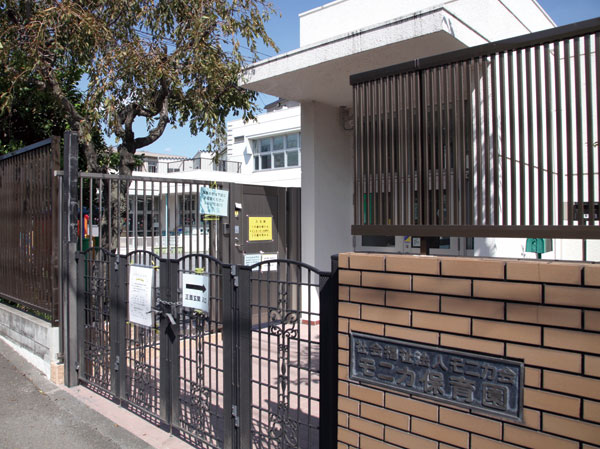 Monica nursery school (about 470m / 6-minute walk) 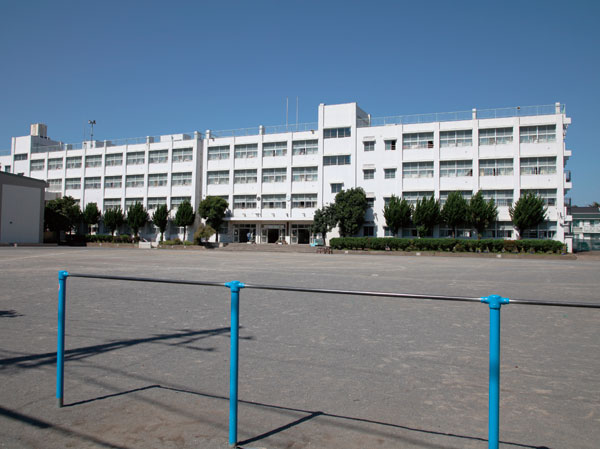 Municipal Greenfields Primary School (about 1060m / A 14-minute walk) 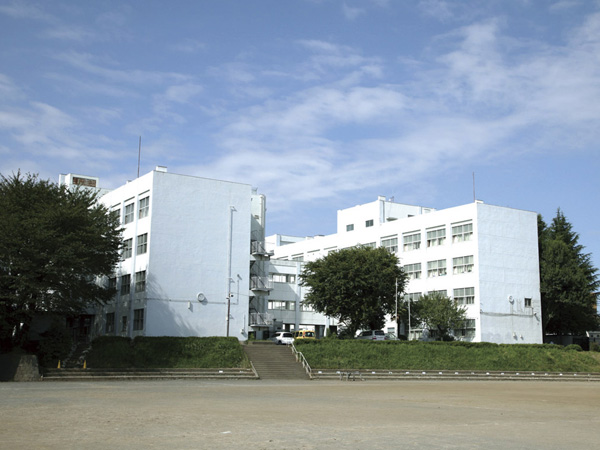 Municipal Tsukimino junior high school (about 1190m / A 15-minute walk) Location | |||||||||||||||||||||||||||||||||||||||||||||||||||||||||||||||||||||||||||||||||||||||||||||||||||||||||||||||