Investing in Japanese real estate
47,900,000 yen ・ 49,900,000 yen, 3LDK, 73.5 sq m
New Apartments » Kanto » Kanagawa Prefecture » Aoba-ku, Yokohama City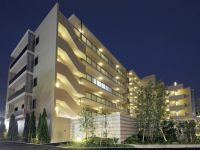 
Buildings and facilities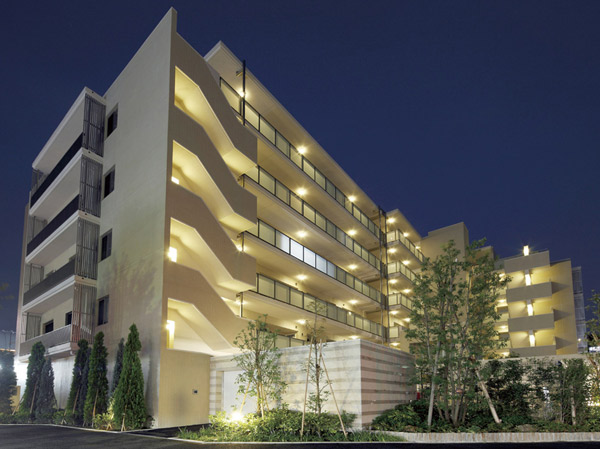 Exterior of the building is provided with a glass railing of the modern color of the tiles and milky balcony, Achieve a sharp design. (Local completion photo / August 2013 shooting) Room and equipment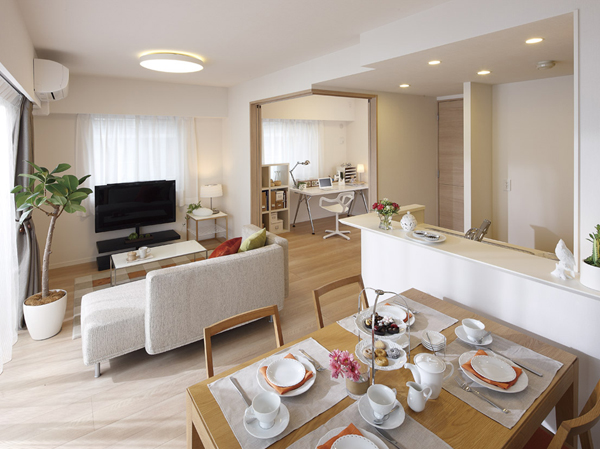 A type of living ・ Put takes a widely sunlight is the opening of the dining, Popular landscape type. living ・ The dining, Installing a sash height of about 2m to be opened to the left and right. Along with the balcony of the depth of about 2m, living ・ It brings a sense of openness to the dining. (Building in the model room A type) 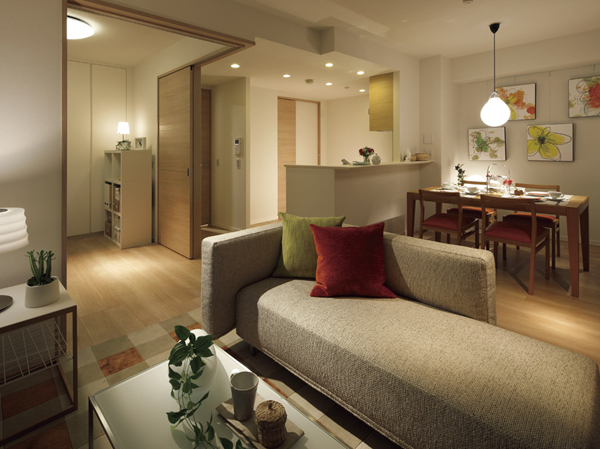 Since it uses the 2WAY kitchen to allow for a smooth housework flow line, It can be efficient housework. Since this is an open type of kitchen is also a point where the conversation can enjoy the living room of the family during the cooking. (Building model room A type) 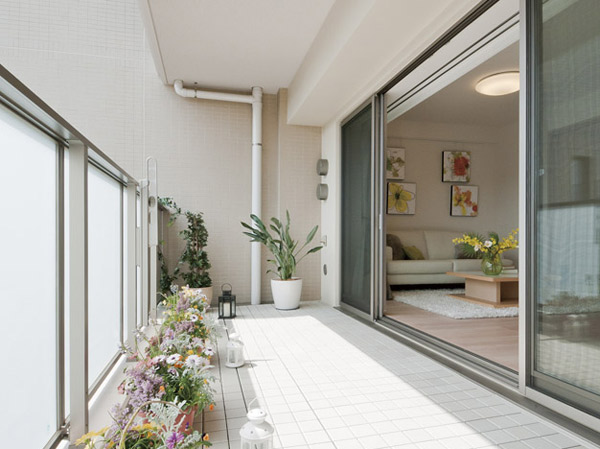 Enough to enjoy gardening, It has been ensuring the breadth of the comfort of the depth of about 2m. Because it is also available indispensable water faucet in the Garden training, You can also easily watering of plants. (D type ・ Contract settled) Buildings and facilities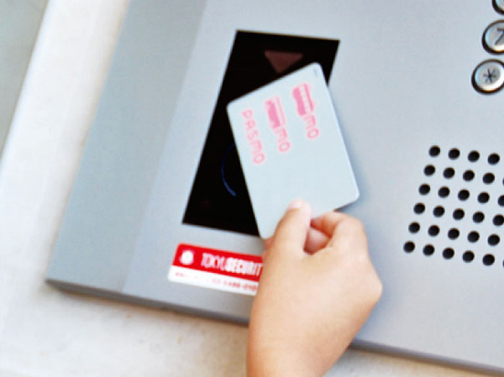 "Kids Security" informs by e-mail such as the guardian of the mobile phone that you have come home is child services. Since the use of the PASMO, Handy, But it is absolutely watch over the peace of mind of the child services. (Same specifications) 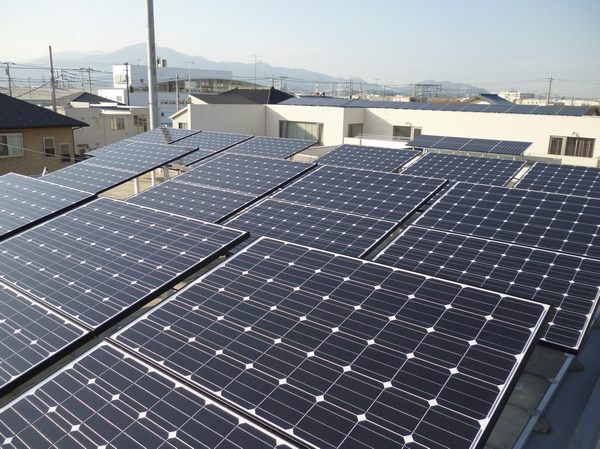 Set up a power generation system by solar panels on the roof in the same property. By converting the energy of sunlight into electric power, It will be used for illumination or the like of part of a shared portion. (Same specifications) Kitchen![Kitchen. [disposer] Since flown directly to grinding process the garbage, To reduce the amount of garbage, It eliminates the hassle of cumbersome garbage disposal. ※ There is a limit to the waste which can be passed. (Less than, Posted pictures of all (same specifications))](/images/kanagawa/yokohamashiaoba/88c532e01.jpg) [disposer] Since flown directly to grinding process the garbage, To reduce the amount of garbage, It eliminates the hassle of cumbersome garbage disposal. ※ There is a limit to the waste which can be passed. (Less than, Posted pictures of all (same specifications)) ![Kitchen. [Quiet sink] Kitchen sink adopts silent type to suppress it is water sound. Also, It was to ensure the pans and dishes happy washable size.](/images/kanagawa/yokohamashiaoba/88c532e02.jpg) [Quiet sink] Kitchen sink adopts silent type to suppress it is water sound. Also, It was to ensure the pans and dishes happy washable size. ![Kitchen. [Water purifier integrated shower faucet] Kitchen faucet, Just twist the lever, Water purifier integral delicious water can be used. Also we have established a convenient hand shower in the care of the sink.](/images/kanagawa/yokohamashiaoba/88c532e03.jpg) [Water purifier integrated shower faucet] Kitchen faucet, Just twist the lever, Water purifier integral delicious water can be used. Also we have established a convenient hand shower in the care of the sink. ![Kitchen. [Glass top stove] Kitchen to the stove, Only even with dirt and wipe a quick, It has adopted a glass top plate that can cleanly care.](/images/kanagawa/yokohamashiaoba/88c532e04.jpg) [Glass top stove] Kitchen to the stove, Only even with dirt and wipe a quick, It has adopted a glass top plate that can cleanly care. ![Kitchen. [Enamel kitchen panel] The kitchen wall, Adopt the enamel panel also with dirt and can be easily cleanly care. It can also be pasted, such as recipes with a magnet.](/images/kanagawa/yokohamashiaoba/88c532e05.jpg) [Enamel kitchen panel] The kitchen wall, Adopt the enamel panel also with dirt and can be easily cleanly care. It can also be pasted, such as recipes with a magnet. ![Kitchen. [Ai racking] In easily accessible position of the hand under the hanging cupboard, Can be rich accommodate the small items such as cooking utensils and seasoning, We established the elevating of the storage rack "eye rack".](/images/kanagawa/yokohamashiaoba/88c532e06.jpg) [Ai racking] In easily accessible position of the hand under the hanging cupboard, Can be rich accommodate the small items such as cooking utensils and seasoning, We established the elevating of the storage rack "eye rack". Bathing-wash room![Bathing-wash room. [Three-sided mirror housing] In vanity room, Installing a vanity with functional three-sided mirror. There is storage space in the back of the three-sided mirror, It can be stored, such as cosmetics.](/images/kanagawa/yokohamashiaoba/88c532e07.jpg) [Three-sided mirror housing] In vanity room, Installing a vanity with functional three-sided mirror. There is storage space in the back of the three-sided mirror, It can be stored, such as cosmetics. ![Bathing-wash room. [Artificial marble bowl integrated counter] Basin counter bowl-integrated specification of artificial marble. Corner portion is also a gentle curved shape, It is easy to clean.](/images/kanagawa/yokohamashiaoba/88c532e08.jpg) [Artificial marble bowl integrated counter] Basin counter bowl-integrated specification of artificial marble. Corner portion is also a gentle curved shape, It is easy to clean. ![Bathing-wash room. [Single lever mixing faucet (head pullout)] The vanity is, Adopt a water faucet fixture water temperature and the amount of water can be adjusted with one hand. Also, Since the nozzle is extended, It is also useful when you care.](/images/kanagawa/yokohamashiaoba/88c532e09.jpg) [Single lever mixing faucet (head pullout)] The vanity is, Adopt a water faucet fixture water temperature and the amount of water can be adjusted with one hand. Also, Since the nozzle is extended, It is also useful when you care. ![Bathing-wash room. [Low-floor unit bus] So that you can bathe also peace of mind children and the elderly, It has adopted a low-floor type of bathtub that high was kept low stride.](/images/kanagawa/yokohamashiaoba/88c532e10.jpg) [Low-floor unit bus] So that you can bathe also peace of mind children and the elderly, It has adopted a low-floor type of bathtub that high was kept low stride. ![Bathing-wash room. [Full Otobasu] Hot water-covered and kept warm, Reheating, It has adopted a full Otobasu that can control a multi-function, such as add hot water in a simple operation.](/images/kanagawa/yokohamashiaoba/88c532e11.jpg) [Full Otobasu] Hot water-covered and kept warm, Reheating, It has adopted a full Otobasu that can control a multi-function, such as add hot water in a simple operation. ![Bathing-wash room. [Bathroom heating dryer] Or warm in the bathroom, Also we have established a convenient bathroom heating dryer to dry clothes.](/images/kanagawa/yokohamashiaoba/88c532e12.jpg) [Bathroom heating dryer] Or warm in the bathroom, Also we have established a convenient bathroom heating dryer to dry clothes. Other![Other. [TES Shikiyuka Heating] living ・ Adopting the floor heating in the dining. Comfortable keeping the room warm up from the feet. Difficult dust whirled up because the use of radiant heat, It is health-friendly facilities.](/images/kanagawa/yokohamashiaoba/0c98bde14.jpg) [TES Shikiyuka Heating] living ・ Adopting the floor heating in the dining. Comfortable keeping the room warm up from the feet. Difficult dust whirled up because the use of radiant heat, It is health-friendly facilities. ![Other. [24-hour garbage can out] Without worrying about the collection date, 24 hours at any time garbage disposal can. Always keep to clean the inside of the dwelling unit. ※ Coarse garbage except.](/images/kanagawa/yokohamashiaoba/88c532e14.jpg) [24-hour garbage can out] Without worrying about the collection date, 24 hours at any time garbage disposal can. Always keep to clean the inside of the dwelling unit. ※ Coarse garbage except. ![Other. [Eco Jaws] The exhaust heat of has not been conventionally utilized water heater efficiency to better reuse, Create a hot water with less gas consumption.](/images/kanagawa/yokohamashiaoba/88c532e15.jpg) [Eco Jaws] The exhaust heat of has not been conventionally utilized water heater efficiency to better reuse, Create a hot water with less gas consumption. ![Other. [Electric vehicle corresponding charging outlet] In an effort to promote the reduction of CO2 emissions with an eye to the next generation of car life, 3 compartment of mechanical parking, Corresponding to the electric car, It was equipped with a highly convenient outlet equipment.](/images/kanagawa/yokohamashiaoba/88c532e16.jpg) [Electric vehicle corresponding charging outlet] In an effort to promote the reduction of CO2 emissions with an eye to the next generation of car life, 3 compartment of mechanical parking, Corresponding to the electric car, It was equipped with a highly convenient outlet equipment. ![Other. [Solar panels] Install the solar panels on the roof, It uses as a power, such as some lighting of common areas. It established the amount of power monitor in the vicinity of the entrance hall, You can see the real-time power generation situation.](/images/kanagawa/yokohamashiaoba/88c532e17.jpg) [Solar panels] Install the solar panels on the roof, It uses as a power, such as some lighting of common areas. It established the amount of power monitor in the vicinity of the entrance hall, You can see the real-time power generation situation. ![Other. [Cycle share] Residents are free to adopt the cycle share of three bicycle with electric assist that can be rented. And promote bicycle use to go out to the neighborhood. ※ The photograph is an example of a bicycle that can be rented.](/images/kanagawa/yokohamashiaoba/88c532e18.jpg) [Cycle share] Residents are free to adopt the cycle share of three bicycle with electric assist that can be rented. And promote bicycle use to go out to the neighborhood. ※ The photograph is an example of a bicycle that can be rented. Security![Security. [Auto-lock system] The building of the entrance, It has adopted the auto-lock from the viewpoint of protecting the security and privacy. You can see the visitor at two points of entrance and dwelling unit entrance. (Conceptual diagram)](/images/kanagawa/yokohamashiaoba/88c532f01.jpg) [Auto-lock system] The building of the entrance, It has adopted the auto-lock from the viewpoint of protecting the security and privacy. You can see the visitor at two points of entrance and dwelling unit entrance. (Conceptual diagram) ![Security. [24-hour online system of Tokyu security] Adopted Tokyu security and online has been mechanical security system of the peace of mind. Fire and intrusion abnormality occurs on its own part, If the various sensors has been activated, Staff of Tokyu security rushed to the scene, if necessary. By the security service of the community-based, You can speedy response. (Conceptual diagram)](/images/kanagawa/yokohamashiaoba/88c532f02.jpg) [24-hour online system of Tokyu security] Adopted Tokyu security and online has been mechanical security system of the peace of mind. Fire and intrusion abnormality occurs on its own part, If the various sensors has been activated, Staff of Tokyu security rushed to the scene, if necessary. By the security service of the community-based, You can speedy response. (Conceptual diagram) ![Security. [Intercom with color monitor] Visitors to have adopted the intercom with color monitor that can be found in video and audio. hands free ・ In addition to the operation of the touch panel, Recording capability, Home delivery is with locker arrival display and earthquake early warning function. (Same specifications)](/images/kanagawa/yokohamashiaoba/88c532f03.jpg) [Intercom with color monitor] Visitors to have adopted the intercom with color monitor that can be found in video and audio. hands free ・ In addition to the operation of the touch panel, Recording capability, Home delivery is with locker arrival display and earthquake early warning function. (Same specifications) ![Security. [Progressive cylinder key] To the entrance door, There key pattern ways about 100 billion, Adopt a high crime prevention progressive cylinder key. (Conceptual diagram)](/images/kanagawa/yokohamashiaoba/88c532f05.jpg) [Progressive cylinder key] To the entrance door, There key pattern ways about 100 billion, Adopt a high crime prevention progressive cylinder key. (Conceptual diagram) ![Security. [Security authentication ID system] The replication of key, Two of the cross-check of the authentication ID number of the key number and the security card has adopted the required system. (Same specifications)](/images/kanagawa/yokohamashiaoba/88c532f06.jpg) [Security authentication ID system] The replication of key, Two of the cross-check of the authentication ID number of the key number and the security card has adopted the required system. (Same specifications) ![Security. [Security magnet sensor] Set up a crime prevention magnet sensor to the entrance door and windows of all dwelling units (FIX windows except). It emits an alarm sensor detects a suspicious person of intrusion, It informs to the outside. (Same specifications)](/images/kanagawa/yokohamashiaoba/88c532f07.jpg) [Security magnet sensor] Set up a crime prevention magnet sensor to the entrance door and windows of all dwelling units (FIX windows except). It emits an alarm sensor detects a suspicious person of intrusion, It informs to the outside. (Same specifications) Earthquake ・ Disaster-prevention measures![earthquake ・ Disaster-prevention measures. [Disaster prevention warehouse] In preparation for the event of a disaster such as an earthquake or fire, Helmet and rescue tools in common areas, First-aid kit for disaster, Generator, etc., It offers a tool that can be utilized for rescue activities, etc.. (Same specifications) ※ The contents of the emergency supplies are subject to change.](/images/kanagawa/yokohamashiaoba/88c532f08.jpg) [Disaster prevention warehouse] In preparation for the event of a disaster such as an earthquake or fire, Helmet and rescue tools in common areas, First-aid kit for disaster, Generator, etc., It offers a tool that can be utilized for rescue activities, etc.. (Same specifications) ※ The contents of the emergency supplies are subject to change. ![earthquake ・ Disaster-prevention measures. [Entrance door frame of the seismic specifications] Earthquake by securing a clearance (gap) between the door and the frame so as to open the door even if the deformation is the frame of the front door, Take into account so that you can some of the easy to open and close the door even in the case of deformation.](/images/kanagawa/yokohamashiaoba/88c532f09.jpg) [Entrance door frame of the seismic specifications] Earthquake by securing a clearance (gap) between the door and the frame so as to open the door even if the deformation is the frame of the front door, Take into account so that you can some of the easy to open and close the door even in the case of deformation. Building structure![Building structure. [Adopt a pile foundation to N value more than 60 ground] Think of "rainy day", Stuck in the selection of home ground and foundation. Based on careful to ground survey conducted, N value of 60 or more ※ Robust "fine sand of ・ 混石 layer "was used as a support ground, Has adopted a concrete pile foundation implanted stake a total of 59 pieces of the length of about 7m to the ground. (Conceptual diagram) ※ In the standard penetration test, N value of 50 or more is said to be very firm ground, It is this time of the supporting ground "fine sand ・ 混石 layer "in has over N value 60.](/images/kanagawa/yokohamashiaoba/88c532f10.jpg) [Adopt a pile foundation to N value more than 60 ground] Think of "rainy day", Stuck in the selection of home ground and foundation. Based on careful to ground survey conducted, N value of 60 or more ※ Robust "fine sand of ・ 混石 layer "was used as a support ground, Has adopted a concrete pile foundation implanted stake a total of 59 pieces of the length of about 7m to the ground. (Conceptual diagram) ※ In the standard penetration test, N value of 50 or more is said to be very firm ground, It is this time of the supporting ground "fine sand ・ 混石 layer "in has over N value 60. ![Building structure. [Welding closed shear reinforcement] In the pillar of ramen structure which is a combination of columns and beams, Has adopted a welding closed high-performance shear reinforcement of welded seams as Obi muscle. ※ Excluding the joint portion and the stud of the beam-to-column.](/images/kanagawa/yokohamashiaoba/88c532f11.jpg) [Welding closed shear reinforcement] In the pillar of ramen structure which is a combination of columns and beams, Has adopted a welding closed high-performance shear reinforcement of welded seams as Obi muscle. ※ Excluding the joint portion and the stud of the beam-to-column. ![Building structure. [Double reinforcement] The main floor and walls, Adopt a double reinforcement to partner the rebar to double as a standard. Nor increasing difficult durability happened cracking compared to a single reinforcement, We have gained a strong structural strength.](/images/kanagawa/yokohamashiaoba/88c532f12.jpg) [Double reinforcement] The main floor and walls, Adopt a double reinforcement to partner the rebar to double as a standard. Nor increasing difficult durability happened cracking compared to a single reinforcement, We have gained a strong structural strength. ![Building structure. [Head thickness of concrete] And 10mm plus the head thickness of the concrete to the reference value of the Building Standards Law, It has extended durability.](/images/kanagawa/yokohamashiaoba/88c532f13.jpg) [Head thickness of concrete] And 10mm plus the head thickness of the concrete to the reference value of the Building Standards Law, It has extended durability. ![Building structure. [Double floor ・ Double ceiling structure] Consider the sound insulation to the upper and lower floors, Floor slab thickness of the proprietary part, Ensure about 250mm (except for the lowest floor dwelling unit). The double floor grade of lightweight floor impact sound reduction performance △ LL (II) -3 ※ Adopted the product of (manufacturer display), We consider the sound insulation. (Conceptual diagram) ※ Based on the experimental data was carried out according to the process prescribed by the JIS in public testing organization, It is what the manufacturer showed the lightweight floor impact sound level reduction amount was displayed.](/images/kanagawa/yokohamashiaoba/88c532f14.jpg) [Double floor ・ Double ceiling structure] Consider the sound insulation to the upper and lower floors, Floor slab thickness of the proprietary part, Ensure about 250mm (except for the lowest floor dwelling unit). The double floor grade of lightweight floor impact sound reduction performance △ LL (II) -3 ※ Adopted the product of (manufacturer display), We consider the sound insulation. (Conceptual diagram) ※ Based on the experimental data was carried out according to the process prescribed by the JIS in public testing organization, It is what the manufacturer showed the lightweight floor impact sound level reduction amount was displayed. ![Building structure. [Outer wall structure] The wall thickness facing the outside of about 160mm or more. further, The wall facing the outside ・ Pillar ・ It has been made plasterboard of about 12.5mm in terms of sprayed insulation on the inside of the beam.](/images/kanagawa/yokohamashiaoba/88c532f15.jpg) [Outer wall structure] The wall thickness facing the outside of about 160mm or more. further, The wall facing the outside ・ Pillar ・ It has been made plasterboard of about 12.5mm in terms of sprayed insulation on the inside of the beam. ![Building structure. [Double-glazing] In order to make it difficult tell the outdoor temperature change in the room, Adopt a multi-layer glass in the dwelling unit of the window. By providing the air layer between the glass, Increase the thermal insulation properties, It has to suppress the occurrence of condensation.](/images/kanagawa/yokohamashiaoba/88c532f16.jpg) [Double-glazing] In order to make it difficult tell the outdoor temperature change in the room, Adopt a multi-layer glass in the dwelling unit of the window. By providing the air layer between the glass, Increase the thermal insulation properties, It has to suppress the occurrence of condensation. ![Building structure. [Housing Performance Evaluation] Housing Performance Indication System "is, Third-party evaluation organization registered with the Minister of Land, Infrastructure and Transport, System to be displayed in a specific grade and numerical values the quality of the house based on the "Law on the Promotion of the Housing Quality Assurance (goods 確法)". The property is, Safety of building, Construction ・ It has earned a technical evaluation from a third-party organization in the reliability of the design. "Design Housing Performance Evaluation Report", All houses is already acquired the "construction Housing Performance Evaluation Report". ※ "What about the sound environment" has not chosen. ※ For more information see "Housing term large Dictionary"](/images/kanagawa/yokohamashiaoba/88c532f17.jpg) [Housing Performance Evaluation] Housing Performance Indication System "is, Third-party evaluation organization registered with the Minister of Land, Infrastructure and Transport, System to be displayed in a specific grade and numerical values the quality of the house based on the "Law on the Promotion of the Housing Quality Assurance (goods 確法)". The property is, Safety of building, Construction ・ It has earned a technical evaluation from a third-party organization in the reliability of the design. "Design Housing Performance Evaluation Report", All houses is already acquired the "construction Housing Performance Evaluation Report". ※ "What about the sound environment" has not chosen. ※ For more information see "Housing term large Dictionary" ![Building structure. [A rank in CASBEE Yokohama system] In a system to comprehensively evaluate the environmental performance of buildings "CASBEE Yokohama (Yokohama City buildings environmental performance display)", It became the A rank. Measures against global warming, Heat island measures, Long life measures, Townscape ・ We have to self-evaluation efforts for the consideration of the landscape. ※ For more information see "Housing term large Dictionary"](/images/kanagawa/yokohamashiaoba/88c532f18.jpg) [A rank in CASBEE Yokohama system] In a system to comprehensively evaluate the environmental performance of buildings "CASBEE Yokohama (Yokohama City buildings environmental performance display)", It became the A rank. Measures against global warming, Heat island measures, Long life measures, Townscape ・ We have to self-evaluation efforts for the consideration of the landscape. ※ For more information see "Housing term large Dictionary" Other![Other. [Eco-point] Mansion to meet the energy-saving standards, 150,000 yen worth point of the grant. ※ The application period of the point will be until October 31, 2013. ※ If you exceed the budget that have been recorded in fiscal 2011 third supplementary budget is, There is a case where the issue of eco-points is completed even before the deadline. ※ One of the issued point / 2 or more must be replaced with the "reconstruction assistance products". ※ For your application requirements, Please ask the attendant.](/images/kanagawa/yokohamashiaoba/88c532f19.jpg) [Eco-point] Mansion to meet the energy-saving standards, 150,000 yen worth point of the grant. ※ The application period of the point will be until October 31, 2013. ※ If you exceed the budget that have been recorded in fiscal 2011 third supplementary budget is, There is a case where the issue of eco-points is completed even before the deadline. ※ One of the issued point / 2 or more must be replaced with the "reconstruction assistance products". ※ For your application requirements, Please ask the attendant. Floor: 3LDK, the area occupied: 73.5 sq m, Price: 49,900,000 yen, now on sale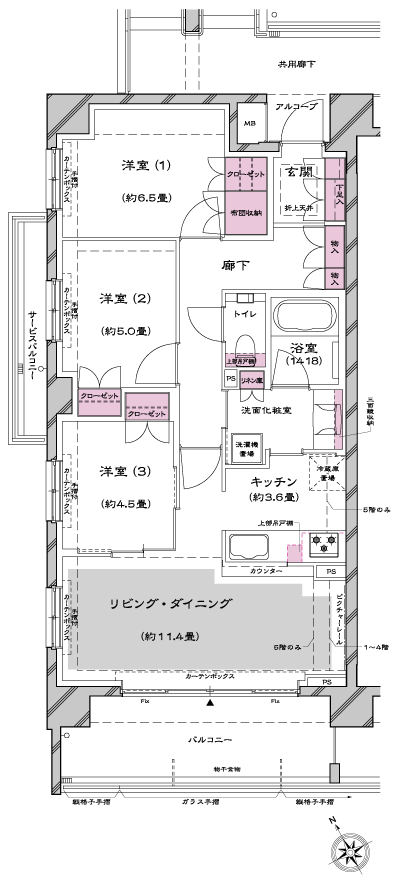 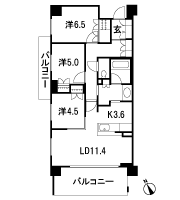 Floor: 3LDK, the area occupied: 73.5 sq m, Price: 47,900,000 yen, now on sale 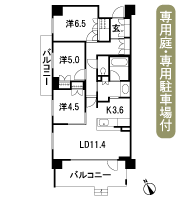 Location | ||||||||||||||||||||||||||||||||||||||||||||||||||||||||||||||||||||||||||||||||||||||||||||||||||||||||||||