Investing in Japanese real estate
2014June
3LDK, 70.1 sq m ~ 123.25 sq m
New Apartments » Kanto » Kanagawa Prefecture » Aoba-ku, Yokohama City 
Buildings and facilities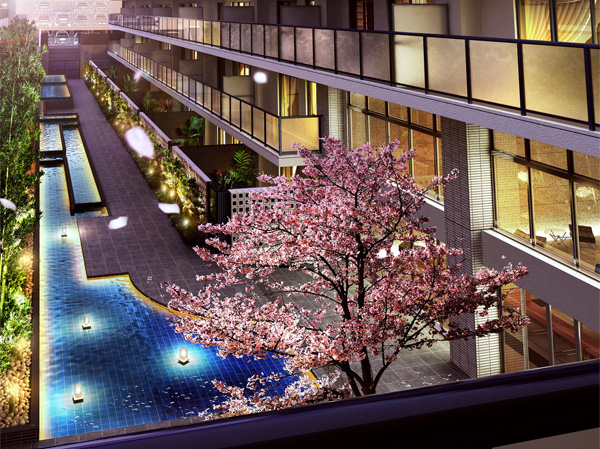 architect ・ Suzuki Edward Mr. × Hibiyakadan. Suzuki Mr. Edward who has worked on a variety of architectural design, appearance ・ Same property that was responsible for the design of the common areas is, While the beautiful harmony with the surrounding cityscape, Impressive warm calm design. (appearance ・ Courtyard Rendering) 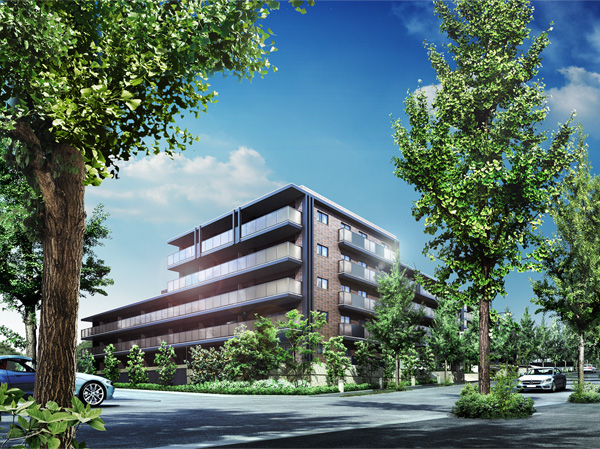 Walkable is spacious sidewalk almost flat, Mansion to birth in a quiet residential area. Is a nice point Fureaeru to fully and nature. Also, Spacious sidewalk, Or walking hand in children and hand, It is safe when you are pushing the stroller. (Exterior view) Room and equipment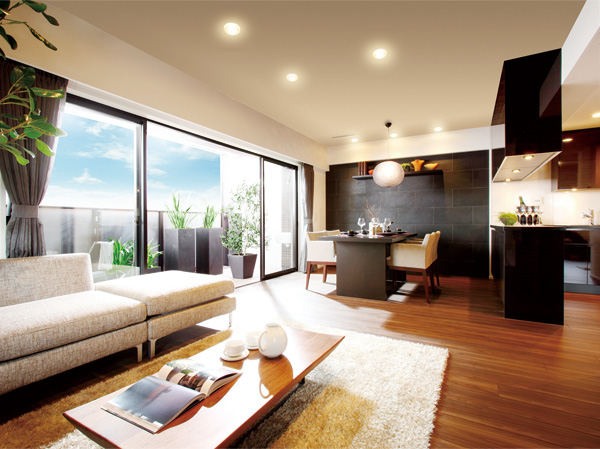 LD which is the center of the house is, To ensure the space of spacious spread, Production as a comfortable space where the whole family can relax together. From large windows facing south is, It pours plenty of sunshine and wind. (Model Room P type ・ Select 2 / Including some options ※ Compensation ・ Application deadline Yes) Buildings and facilities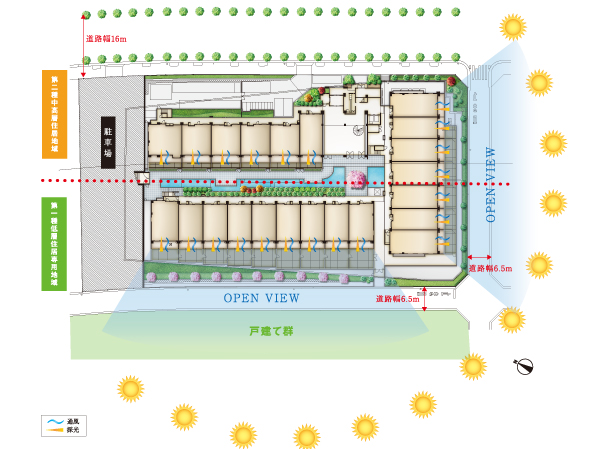 And "first-class low-rise exclusive residential area," "the second kind medium and high-rise exclusive residential area," a quiet street parallel and per yang. Further open-minded position facing the three-way road, The warm sunshine and a pleasant breeze, Us in plenty Hakobikon within the dwelling unit. (Site layout) Surrounding environment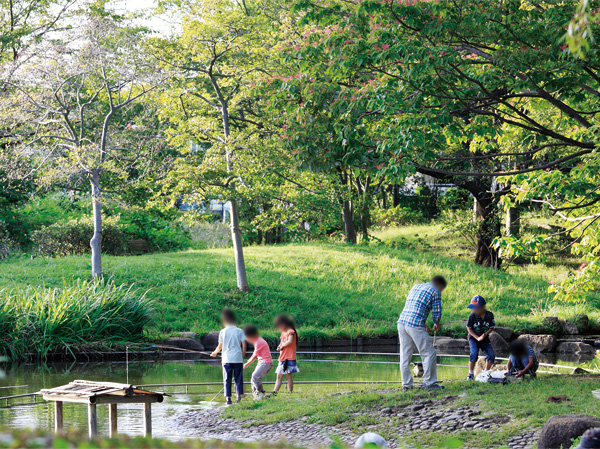 While plenty of taste the lush greenery, Laid-back fun-free child-rearing life. Widely easy to walk the sidewalk side of the street trees Ya, Cherry blossoms in full bloom Sakuradai park in the spring (about 320m ・ Vivid green, etc. of a 4-minute walk), While it is touching a lot naturally, Guests can indulge in a carefree To Parenting. 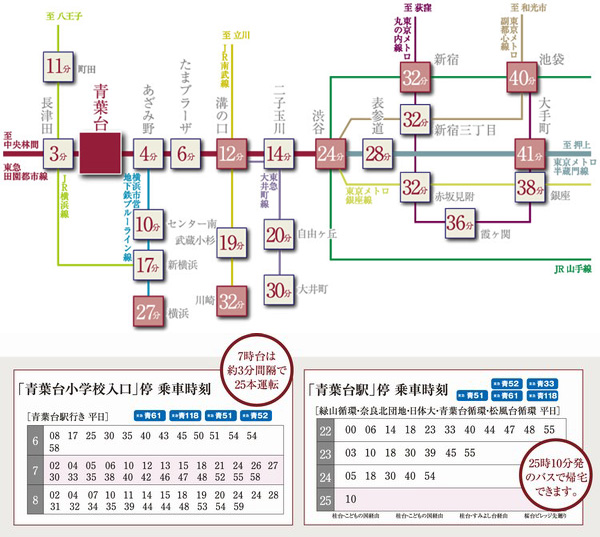 Denentoshi express station "Aobadai" station. Shibuya direct 24 minutes, Yokohama 27 minutes. Also "Aobadai" ride time about 5 minutes from the station to "Aobadai elementary school entrance" bus stop. About 600 per day, In the morning 7 o'clock I am 25 this operation in about 3 minutes. (Access view ・ Bus timetable) Living![Living. [living ・ dining] Relaxing equipped with the whole family, Spacious space. It is placed a large sofa, Sufficient leeway is felt. (Model Room P type ・ Select 2 / Including some options ※ Compensation ・ Application deadline Yes)](/images/kanagawa/yokohamashiaoba/e8794de16.jpg) [living ・ dining] Relaxing equipped with the whole family, Spacious space. It is placed a large sofa, Sufficient leeway is felt. (Model Room P type ・ Select 2 / Including some options ※ Compensation ・ Application deadline Yes) ![Living. [terrace] Spacious terrace distinctive plan. Guests can enjoy a home garden, Or place the pool, It is a flexible space that can be a variety of how to use. (Hg type Rendering / Terrace area: 53.72 sq m)](/images/kanagawa/yokohamashiaoba/e8794de17.jpg) [terrace] Spacious terrace distinctive plan. Guests can enjoy a home garden, Or place the pool, It is a flexible space that can be a variety of how to use. (Hg type Rendering / Terrace area: 53.72 sq m) Kitchen![Kitchen. [Original design kitchen] People who stand in the kitchen, Like spend fun, Original design kitchen waste with no functional space. (Model Room P type ・ Select 2 / Including some options ※ Compensation ・ Application deadline Yes)](/images/kanagawa/yokohamashiaoba/e8794de01.jpg) [Original design kitchen] People who stand in the kitchen, Like spend fun, Original design kitchen waste with no functional space. (Model Room P type ・ Select 2 / Including some options ※ Compensation ・ Application deadline Yes) ![Kitchen. [Dish washing and drying machine] Dish washing and drying machine is standard equipment to reduce the burden of housework. (Same specifications)](/images/kanagawa/yokohamashiaoba/e8794de02.jpg) [Dish washing and drying machine] Dish washing and drying machine is standard equipment to reduce the burden of housework. (Same specifications) ![Kitchen. [Two short beeps and a stove] 3-neck each with a temperature sensor in the stove. Top plate of the G clearcoat vividness easily fell dirt will be long-lasting. Without water is with a two-sided grill. (Model Room P type ・ Select 2 / Including some options ※ Compensation ・ Application deadline Yes)](/images/kanagawa/yokohamashiaoba/e8794de05.jpg) [Two short beeps and a stove] 3-neck each with a temperature sensor in the stove. Top plate of the G clearcoat vividness easily fell dirt will be long-lasting. Without water is with a two-sided grill. (Model Room P type ・ Select 2 / Including some options ※ Compensation ・ Application deadline Yes) ![Kitchen. [Counter tops of natural stone] It is high openness flat counter facing the kitchen. (Model Room P type ・ Select 2 / Including some options ※ Compensation ・ Application deadline Yes)](/images/kanagawa/yokohamashiaoba/e8794de03.jpg) [Counter tops of natural stone] It is high openness flat counter facing the kitchen. (Model Room P type ・ Select 2 / Including some options ※ Compensation ・ Application deadline Yes) ![Kitchen. [Large sink of low-noise specification (W800)] Adopt a large pot also washable large sink. Low-noise specifications that bounce sound of water also reduces the. (Model Room P type ・ Select 2 / Including some options ※ Compensation ・ Application deadline Yes)](/images/kanagawa/yokohamashiaoba/e8794de04.jpg) [Large sink of low-noise specification (W800)] Adopt a large pot also washable large sink. Low-noise specifications that bounce sound of water also reduces the. (Model Room P type ・ Select 2 / Including some options ※ Compensation ・ Application deadline Yes) ![Kitchen. [Soft-close function with slide storage] Drawer system Kitchen, Open door is soft with close function that closes smoothly ease the shock. (Except for some) ※ Under the sink is open door. (Model Room P type ・ Select 2 / Including some options ※ Compensation ・ Application deadline Yes)](/images/kanagawa/yokohamashiaoba/e8794de06.jpg) [Soft-close function with slide storage] Drawer system Kitchen, Open door is soft with close function that closes smoothly ease the shock. (Except for some) ※ Under the sink is open door. (Model Room P type ・ Select 2 / Including some options ※ Compensation ・ Application deadline Yes) Bathing-wash room![Bathing-wash room. [bathroom] Unwind slowly, To be a comfortable space that make me forget the fatigue of the day, Adopt advanced equipment stuck to the functionality and design. (Model Room P type ・ Select 2 / Including some options ※ Compensation ・ Application deadline Yes)](/images/kanagawa/yokohamashiaoba/e8794de07.jpg) [bathroom] Unwind slowly, To be a comfortable space that make me forget the fatigue of the day, Adopt advanced equipment stuck to the functionality and design. (Model Room P type ・ Select 2 / Including some options ※ Compensation ・ Application deadline Yes) ![Bathing-wash room. [Energy look remote control function] The remote control screen of the kitchen and bathroom, yesterday ・ You can see the "amount of gas and hot water used in the heat source machine" to today. (Model Room P type ・ Select 2 / Including some options ※ Compensation ・ Application deadline Yes)](/images/kanagawa/yokohamashiaoba/e8794de08.jpg) [Energy look remote control function] The remote control screen of the kitchen and bathroom, yesterday ・ You can see the "amount of gas and hot water used in the heat source machine" to today. (Model Room P type ・ Select 2 / Including some options ※ Compensation ・ Application deadline Yes) ![Bathing-wash room. [Bathroom ventilation heating dryer (TES hot water type)] Ventilation and dry ・ Installing a bathroom ventilation heating drying machine equipped with a heating function. (Model Room P type ・ Select 2 / Including some options ※ Compensation ・ Application deadline Yes)](/images/kanagawa/yokohamashiaoba/e8794de09.jpg) [Bathroom ventilation heating dryer (TES hot water type)] Ventilation and dry ・ Installing a bathroom ventilation heating drying machine equipped with a heating function. (Model Room P type ・ Select 2 / Including some options ※ Compensation ・ Application deadline Yes) ![Bathing-wash room. [Bathroom vanity] Beautiful and functional original design vanity. Adopt a luxurious natural stone counter. (Model Room P type ・ Select 2 / Including some options ※ Compensation ・ Application deadline Yes)](/images/kanagawa/yokohamashiaoba/e8794de10.jpg) [Bathroom vanity] Beautiful and functional original design vanity. Adopt a luxurious natural stone counter. (Model Room P type ・ Select 2 / Including some options ※ Compensation ・ Application deadline Yes) ![Bathing-wash room. [Square basin bowl] Adopt a simple square basin bowl care without seams. (Model Room P type ・ Select 2 / Including some options ※ Compensation ・ Application deadline Yes)](/images/kanagawa/yokohamashiaoba/e8794de11.jpg) [Square basin bowl] Adopt a simple square basin bowl care without seams. (Model Room P type ・ Select 2 / Including some options ※ Compensation ・ Application deadline Yes) ![Bathing-wash room. [Three-sided mirror] Of space whole area has become a storage back of the mirror, You can store the cosmetics and vanity. (Model Room P type ・ Select 2 / Including some options ※ Compensation ・ Application deadline Yes)](/images/kanagawa/yokohamashiaoba/e8794de12.jpg) [Three-sided mirror] Of space whole area has become a storage back of the mirror, You can store the cosmetics and vanity. (Model Room P type ・ Select 2 / Including some options ※ Compensation ・ Application deadline Yes) Interior![Interior. [bedroom] So that to ensure the breadth of about 7 tatami, Comfortably be placed a double bed. So also are the hotel's walk-in closet, You can also clean storage luggage. (Model Room P type ・ Select 2 / Including some options ※ Compensation ・ Application deadline Yes)](/images/kanagawa/yokohamashiaoba/e8794de18.jpg) [bedroom] So that to ensure the breadth of about 7 tatami, Comfortably be placed a double bed. So also are the hotel's walk-in closet, You can also clean storage luggage. (Model Room P type ・ Select 2 / Including some options ※ Compensation ・ Application deadline Yes) ![Interior. [Walk-in closet] All dwelling unit, Adopt a walk-in closet. Convenient downlight Ya inside, Also installation outlet so that such dehumidifier can be used. (Model Room P type ・ Select 2 / Including some options ※ Compensation ・ Application deadline Yes)](/images/kanagawa/yokohamashiaoba/e8794de19.jpg) [Walk-in closet] All dwelling unit, Adopt a walk-in closet. Convenient downlight Ya inside, Also installation outlet so that such dehumidifier can be used. (Model Room P type ・ Select 2 / Including some options ※ Compensation ・ Application deadline Yes) ![Interior. [Large footwear purse] Large footwear holder such as, Versatile storage space to produce a comfortable living. (Model Room P type ・ Select 2 / Including some options ※ Compensation ・ Application deadline Yes)](/images/kanagawa/yokohamashiaoba/e8794de20.jpg) [Large footwear purse] Large footwear holder such as, Versatile storage space to produce a comfortable living. (Model Room P type ・ Select 2 / Including some options ※ Compensation ・ Application deadline Yes) Other![Other. [TES hot water floor heating] Adopt the TES hot-water floor heating to warm the whole comfortably room from feet. Not pollute the indoor air, Because it does not blowing not Less than dust, Friendly heating in a quiet and clean body. (Same specifications)](/images/kanagawa/yokohamashiaoba/e8794de13.jpg) [TES hot water floor heating] Adopt the TES hot-water floor heating to warm the whole comfortably room from feet. Not pollute the indoor air, Because it does not blowing not Less than dust, Friendly heating in a quiet and clean body. (Same specifications) 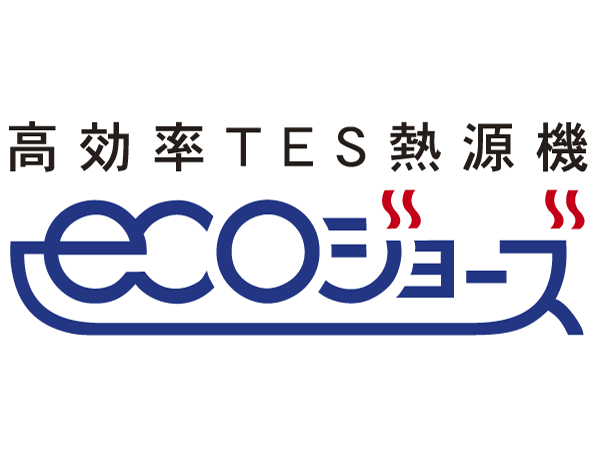 (Shared facilities ・ Common utility ・ Pet facility ・ Variety of services ・ Security ・ Earthquake countermeasures ・ Disaster-prevention measures ・ Building structure ・ Such as the characteristics of the building) Shared facilities![Shared facilities. [Entrance hall] As a two-layer blow-by, It was the courtyard side and the large opening, Entrance Hall to become place of recreation and relaxation for people live. Beautiful design of architect in mellow decorated with lattice on the ceiling. Spread a moist and calm marble tiles on the floor, It has given a calm and elegance to the space. (Rendering)](/images/kanagawa/yokohamashiaoba/e8794df01.jpg) [Entrance hall] As a two-layer blow-by, It was the courtyard side and the large opening, Entrance Hall to become place of recreation and relaxation for people live. Beautiful design of architect in mellow decorated with lattice on the ceiling. Spread a moist and calm marble tiles on the floor, It has given a calm and elegance to the space. (Rendering) ![Shared facilities. [entrance] Entrance is, It is of two layers dynamic design. The door has been subjected to the design of the lattice of woodgrain. Arranged Japanese red pine and bamboo planting of approach, And nestled a lighting the motif lanterns, It gently reflects the way of people coming and going through the streets. (Rendering)](/images/kanagawa/yokohamashiaoba/e8794df05.jpg) [entrance] Entrance is, It is of two layers dynamic design. The door has been subjected to the design of the lattice of woodgrain. Arranged Japanese red pine and bamboo planting of approach, And nestled a lighting the motif lanterns, It gently reflects the way of people coming and going through the streets. (Rendering) ![Shared facilities. [appearance] By adopting a dark brown on the outer wall color of the building, Blend into the surrounding environment, And we try to be sober. Also, Because the building is horizontal long shape, So as not to monotonous facade, We put a rhythm by placing Marion on key points. (Rendering)](/images/kanagawa/yokohamashiaoba/e8794df06.jpg) [appearance] By adopting a dark brown on the outer wall color of the building, Blend into the surrounding environment, And we try to be sober. Also, Because the building is horizontal long shape, So as not to monotonous facade, We put a rhythm by placing Marion on key points. (Rendering) ![Shared facilities. [courtyard] Courtyard that becomes a live person of a private garden. Bloom cherry blossoms in spring, While scattered petals on top of the basin and the surrounding bamboo forest snuggle, Carousel exudes moisture to the landscape. Neatly stacked the perforated block, Glossy are lit up at night, Suishoku of Sakurashoku and bamboo production Ya space. (Rendering)](/images/kanagawa/yokohamashiaoba/e8794df02.jpg) [courtyard] Courtyard that becomes a live person of a private garden. Bloom cherry blossoms in spring, While scattered petals on top of the basin and the surrounding bamboo forest snuggle, Carousel exudes moisture to the landscape. Neatly stacked the perforated block, Glossy are lit up at night, Suishoku of Sakurashoku and bamboo production Ya space. (Rendering) ![Shared facilities. [Lanterns lighting to illuminate along the site] Lighting of the lantern type illuminate the planting surrounding the site. Rhythm of light will create a beautiful landscape together to emphasize the green of the richness. (Lanterns lighting Rendering)](/images/kanagawa/yokohamashiaoba/e8794df03.jpg) [Lanterns lighting to illuminate along the site] Lighting of the lantern type illuminate the planting surrounding the site. Rhythm of light will create a beautiful landscape together to emphasize the green of the richness. (Lanterns lighting Rendering) Common utility![Common utility. [the internet] Only in the monthly flat rate, Is a broadband Internet environment of 24 hours Unlimited. (Image photo)](/images/kanagawa/yokohamashiaoba/e8794df14.jpg) [the internet] Only in the monthly flat rate, Is a broadband Internet environment of 24 hours Unlimited. (Image photo) ![Common utility. [Living with pets] In accordance with the management contract, It is possible the lives of the loving pet. ※ The photograph is an example of a pet frog.](/images/kanagawa/yokohamashiaoba/e8794df15.jpg) [Living with pets] In accordance with the management contract, It is possible the lives of the loving pet. ※ The photograph is an example of a pet frog. ![Common utility. [Home delivery locker] Set up a home delivery box can receive a 24-hour luggage in the entrance hall. Operation because it is a non-contact key support is also easy. (Same specifications)](/images/kanagawa/yokohamashiaoba/e8794df16.jpg) [Home delivery locker] Set up a home delivery box can receive a 24-hour luggage in the entrance hall. Operation because it is a non-contact key support is also easy. (Same specifications) Security![Security. [24-hour security system of the peace of mind] Also adopted the peace of mind of a 24-hour security system at the time of the emergency. Even when an abnormality in the common areas and residential units, such as elevator has occurred, Immediately correspondence. In safety as a basic of comfortable living, I firmly Good. (Conceptual diagram)](/images/kanagawa/yokohamashiaoba/e8794df08.jpg) [24-hour security system of the peace of mind] Also adopted the peace of mind of a 24-hour security system at the time of the emergency. Even when an abnormality in the common areas and residential units, such as elevator has occurred, Immediately correspondence. In safety as a basic of comfortable living, I firmly Good. (Conceptual diagram) ![Security. ["Quad guard" system (except the first floor dwelling unit)] Auto-lock system is the entrance door by the non-contact type key, Also locked by the entrance floor of the elevator door is also a non-contact type key, It has been made keyless control.](/images/kanagawa/yokohamashiaoba/e8794df09.jpg) ["Quad guard" system (except the first floor dwelling unit)] Auto-lock system is the entrance door by the non-contact type key, Also locked by the entrance floor of the elevator door is also a non-contact type key, It has been made keyless control. ![Security. [surveillance camera] In order to prevent the suspicious person from entering the and in the apartment site, Installed security cameras in common areas. Security camera footage is recorded in the recorder, It has extended security and safety. ※ The recording period there is a limit. (Same specifications)](/images/kanagawa/yokohamashiaoba/e8794df10.jpg) [surveillance camera] In order to prevent the suspicious person from entering the and in the apartment site, Installed security cameras in common areas. Security camera footage is recorded in the recorder, It has extended security and safety. ※ The recording period there is a limit. (Same specifications) ![Security. [Dwelling unit intercom] Voice (Kazejoshitsu auto lock with video) intercom Hands with free security functions can be used to check visitors. Also it has a recording function. (Same specifications)](/images/kanagawa/yokohamashiaoba/e8794df11.jpg) [Dwelling unit intercom] Voice (Kazejoshitsu auto lock with video) intercom Hands with free security functions can be used to check visitors. Also it has a recording function. (Same specifications) ![Security. [Security sensors] Install a security sensor at the entrance door and Windows that open (except for the imposition lattice), Abnormal time will send a signal to the security company. (Same specifications)](/images/kanagawa/yokohamashiaoba/e8794df12.jpg) [Security sensors] Install a security sensor at the entrance door and Windows that open (except for the imposition lattice), Abnormal time will send a signal to the security company. (Same specifications) ![Security. [High security cylinder] precision ・ It has adopted a complex 2WAY rotary tumbler system and high security cylinder which is a combination of locking tumbler system. It is very difficult to structure incorrect tablets, such as picking. ※ Anti-picking performance is more than 10 minutes (conceptual diagram)](/images/kanagawa/yokohamashiaoba/e8794df13.jpg) [High security cylinder] precision ・ It has adopted a complex 2WAY rotary tumbler system and high security cylinder which is a combination of locking tumbler system. It is very difficult to structure incorrect tablets, such as picking. ※ Anti-picking performance is more than 10 minutes (conceptual diagram) Building structure![Building structure. [Renovation and maintenance of the easy ceiling ・ floor] Ceiling and floor is by a double structure, Water supply and drainage pipes and gas pipes, It will help pay the piping such as electrical wiring. That's double structure, Piping without damaging the floor slab ・ Since it is possible to move the wire, It makes it easier to be large-scale reform to change the floor plan.](/images/kanagawa/yokohamashiaoba/e8794df19.jpg) [Renovation and maintenance of the easy ceiling ・ floor] Ceiling and floor is by a double structure, Water supply and drainage pipes and gas pipes, It will help pay the piping such as electrical wiring. That's double structure, Piping without damaging the floor slab ・ Since it is possible to move the wire, It makes it easier to be large-scale reform to change the floor plan. ![Building structure. [Substructure] Foundation of the apartment There are two types of direct foundation and pile foundation roughly. Construction method and shape based on the results of the ground survey, To determine the depth. "La ・ Aobadai Cortile "In according to the depth of the support layer has adopted a direct foundation and pile foundation. (Pile foundation conceptual diagram)](/images/kanagawa/yokohamashiaoba/e8794df17.gif) [Substructure] Foundation of the apartment There are two types of direct foundation and pile foundation roughly. Construction method and shape based on the results of the ground survey, To determine the depth. "La ・ Aobadai Cortile "In according to the depth of the support layer has adopted a direct foundation and pile foundation. (Pile foundation conceptual diagram) ![Building structure. [Building structure] If you build a building in Japan is an earthquake-prone, Ensure the earthquake resistance of the building is a very important issue. First of all firmly do the ground survey, after that, In terms of what the building structure is to check appropriate, To design the building structure. "La ・ In Aobadai Cortile ", The Company has adopted a rigid frame structure to support the building with columns and beams.](/images/kanagawa/yokohamashiaoba/e8794df18.jpg) [Building structure] If you build a building in Japan is an earthquake-prone, Ensure the earthquake resistance of the building is a very important issue. First of all firmly do the ground survey, after that, In terms of what the building structure is to check appropriate, To design the building structure. "La ・ In Aobadai Cortile ", The Company has adopted a rigid frame structure to support the building with columns and beams. ![Building structure. [Housing Performance Evaluation] Evaluate at the stage of design books and specifications prior to construction work in the "design phase" begins. Also performs a real test of the stage of completion and the "construction phase" in the construction stage, To evaluate whether the construction as designed books have been made. ※ For more information see "Housing term large Dictionary"](/images/kanagawa/yokohamashiaoba/e8794df20.gif) [Housing Performance Evaluation] Evaluate at the stage of design books and specifications prior to construction work in the "design phase" begins. Also performs a real test of the stage of completion and the "construction phase" in the construction stage, To evaluate whether the construction as designed books have been made. ※ For more information see "Housing term large Dictionary" ![Building structure. [Yokohama City building environmental performance display] ※ For more information see "Housing term large Dictionary"](/images/kanagawa/yokohamashiaoba/e8794df04.jpg) [Yokohama City building environmental performance display] ※ For more information see "Housing term large Dictionary" Surrounding environment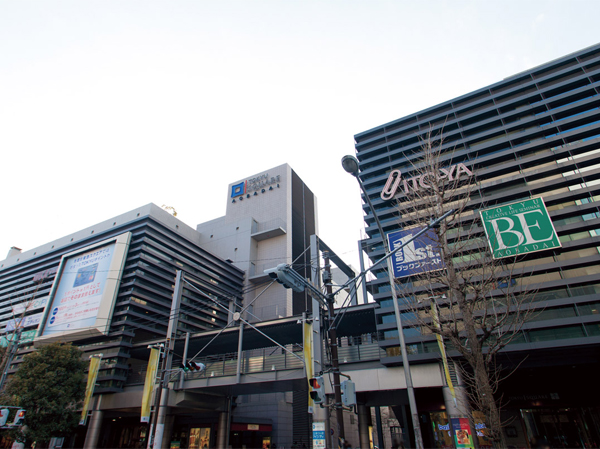 Aobadai Tokyu Square (about 1600m ・ A 20-minute walk) 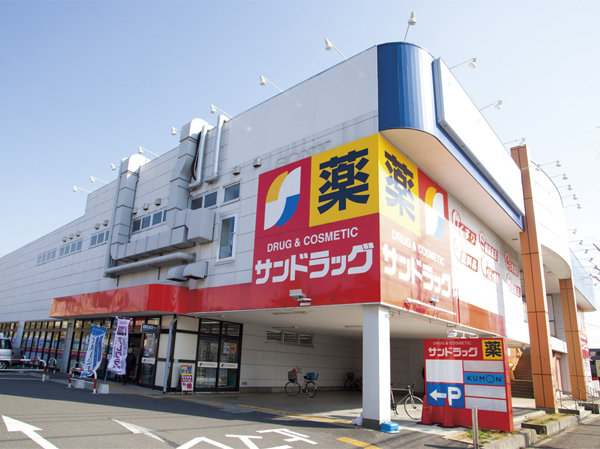 San drag Wakakusadai store (about 190m ・ A 3-minute walk) 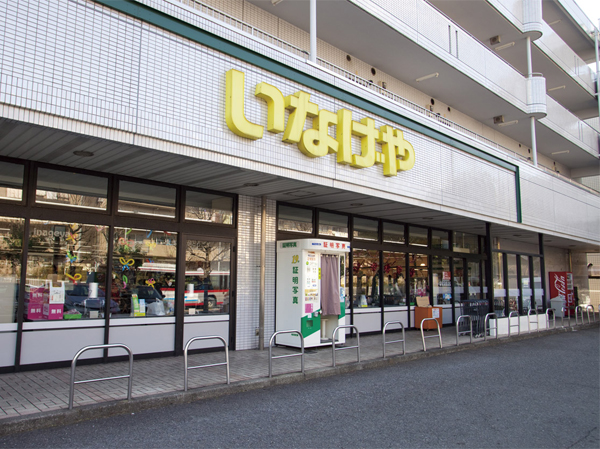 Inageya Co., Ltd. Yokohama Katsuradai store (about 550m ・ 7-minute walk) 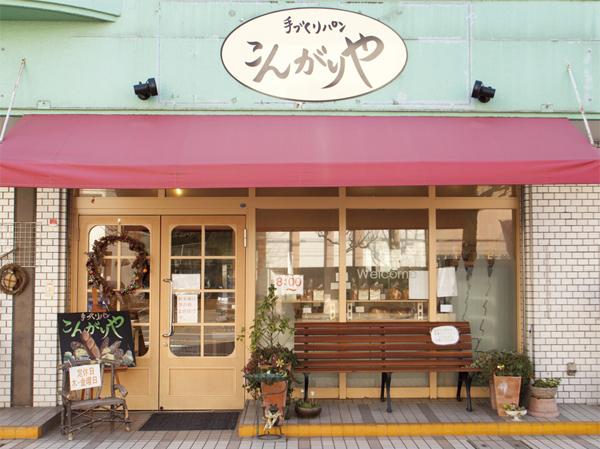 Homemade bread browned and (about 650m ・ A 9-minute walk) 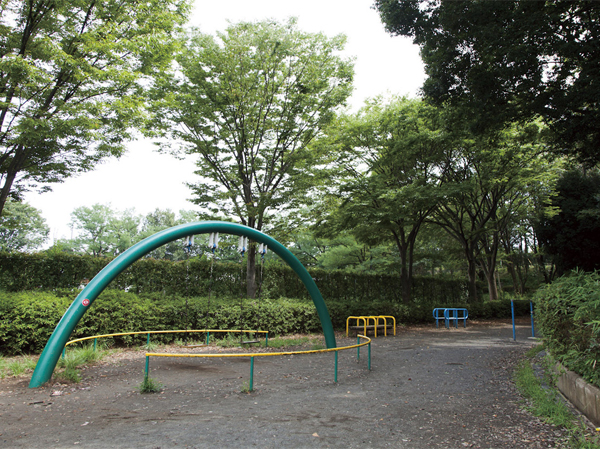 Katsuradai park (about 450m ・ 6-minute walk) 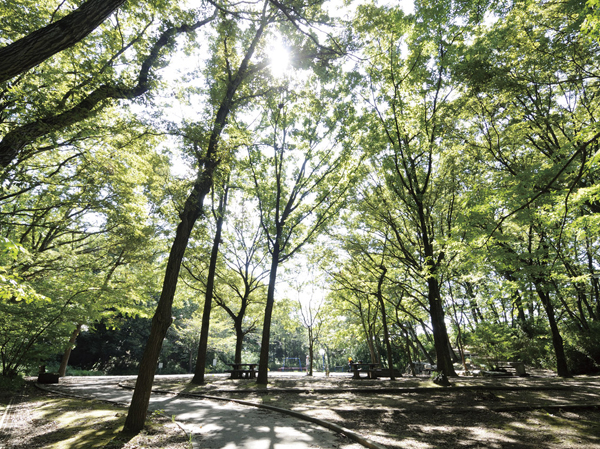 Sakuradai park (about 320m ・ 4-minute walk) 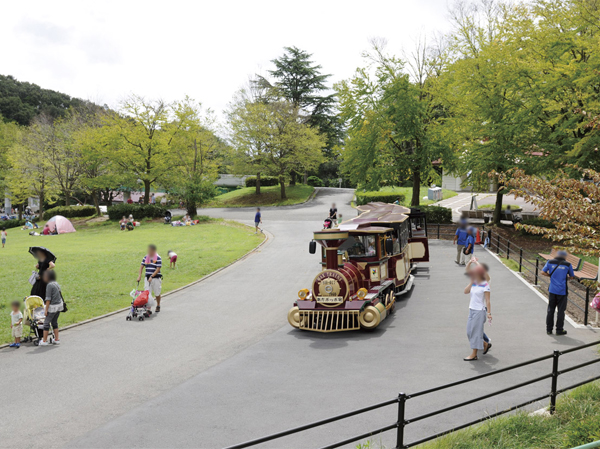 Children's World (about 2400m ・ A 30-minute walk) 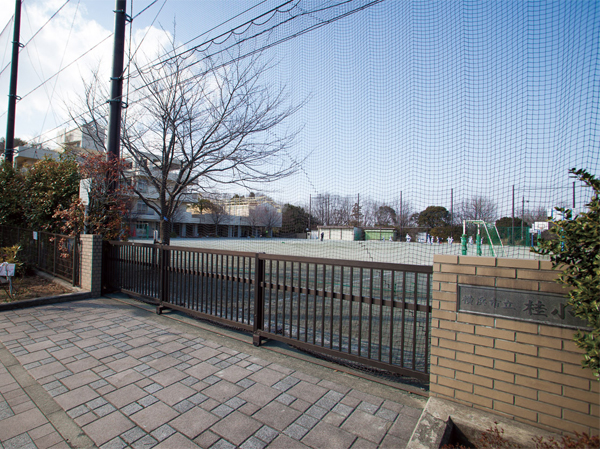 Yokohama Municipal Katsura Elementary School (about 550m ・ 7-minute walk) 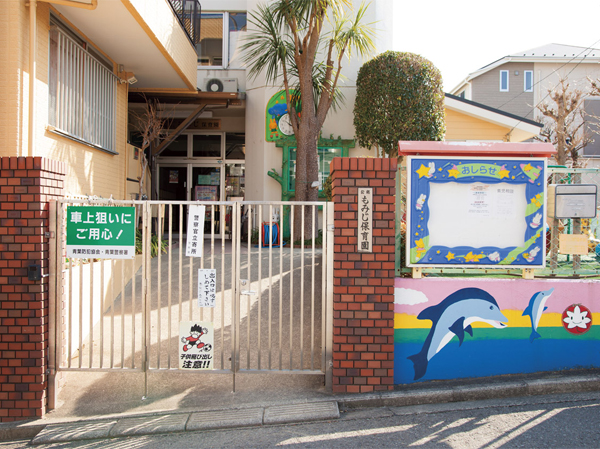 Maple nursery school (about 750m ・ A 10-minute walk) Floor: 3LDK + WIC, the occupied area: 86.27 sq m, Price: TBD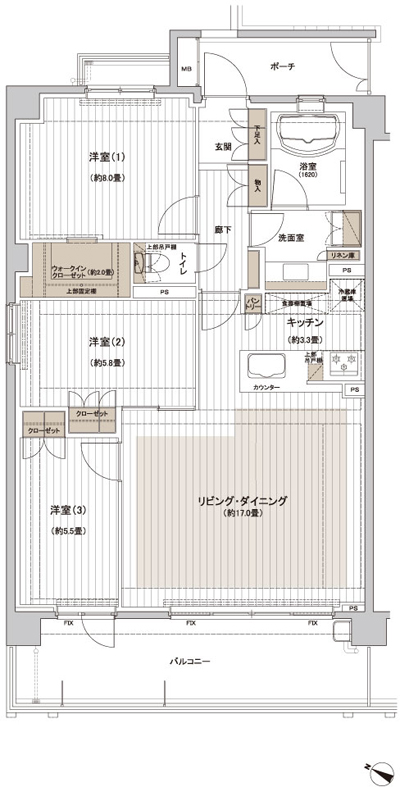 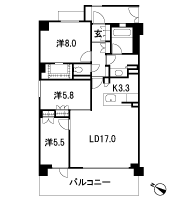 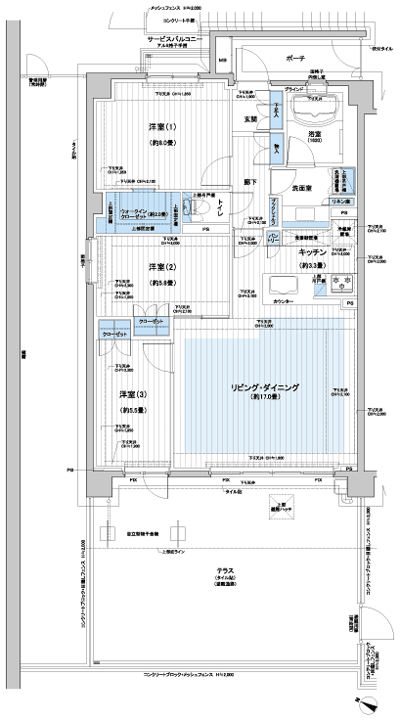 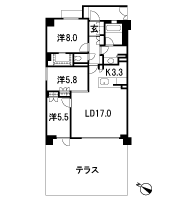 Floor: 3LDK + WIC, the occupied area: 70.48 sq m, Price: TBD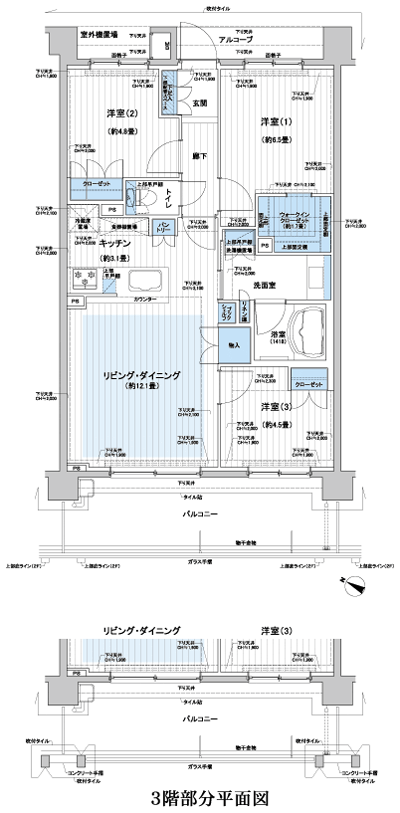 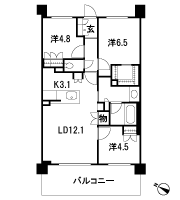 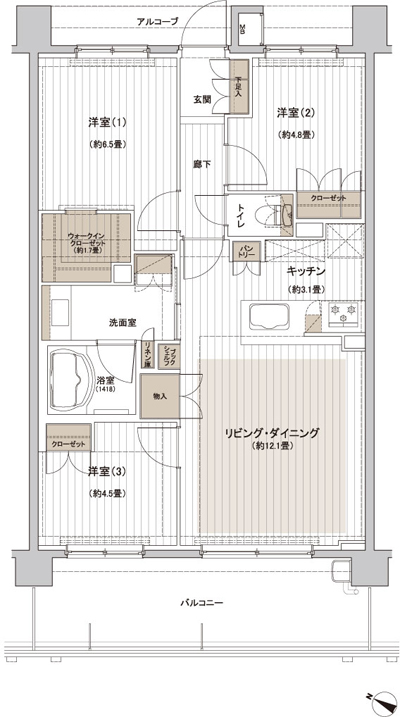 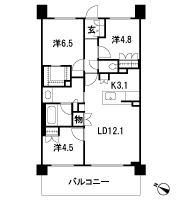 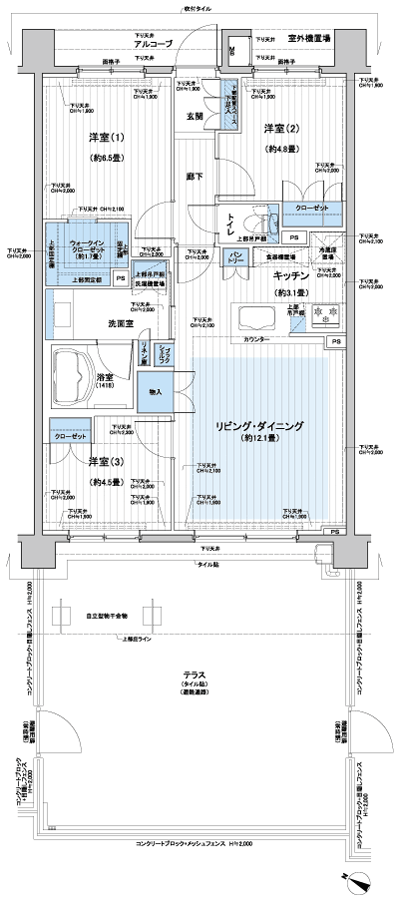 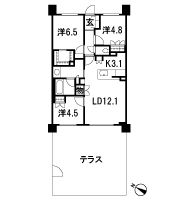 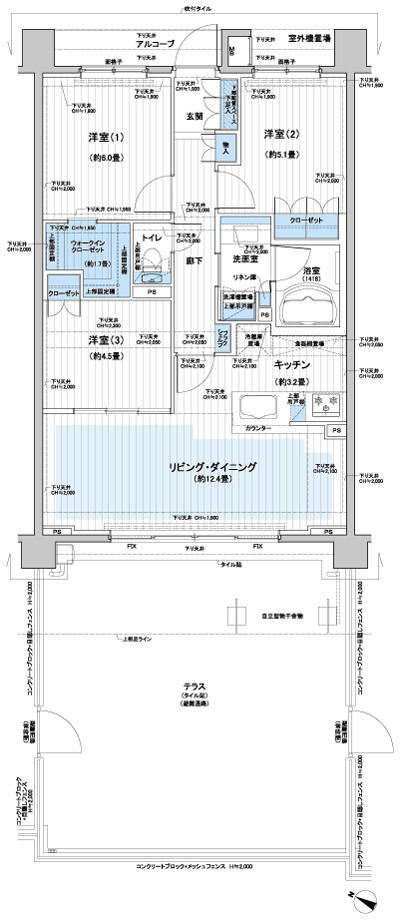 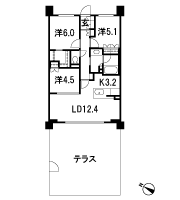 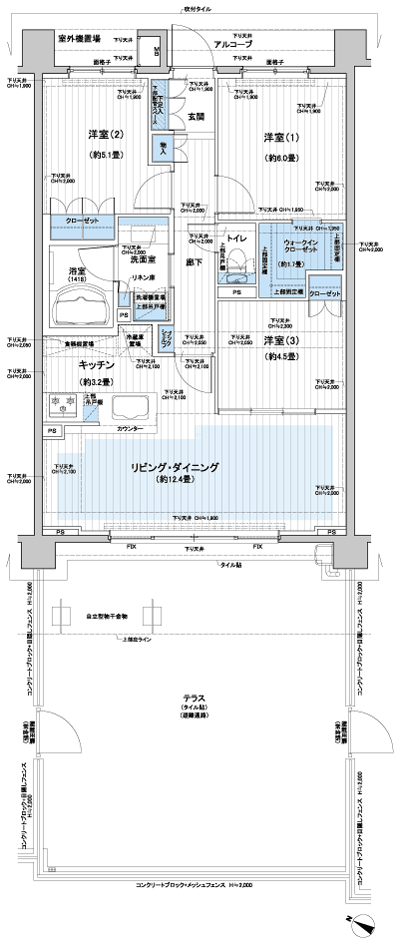 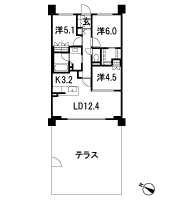 Floor: 3LDK + WIC, the occupied area: 70.33 sq m, Price: TBD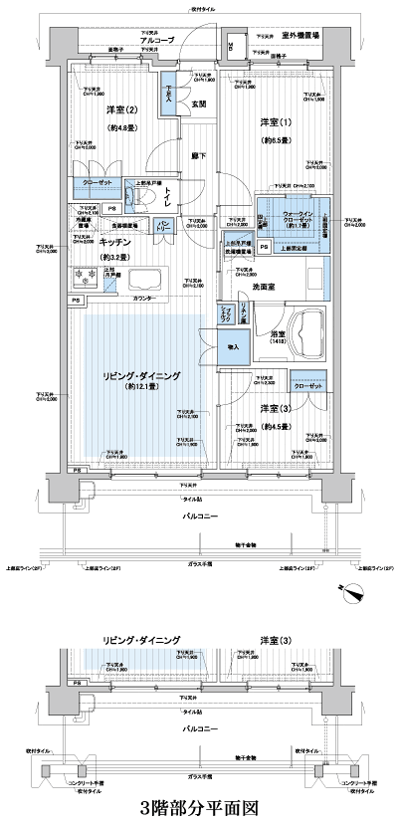 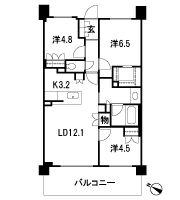 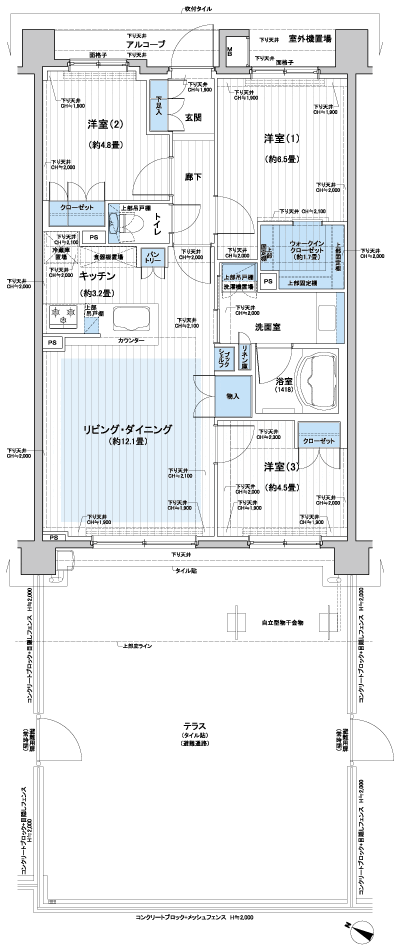 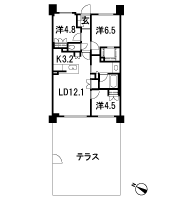 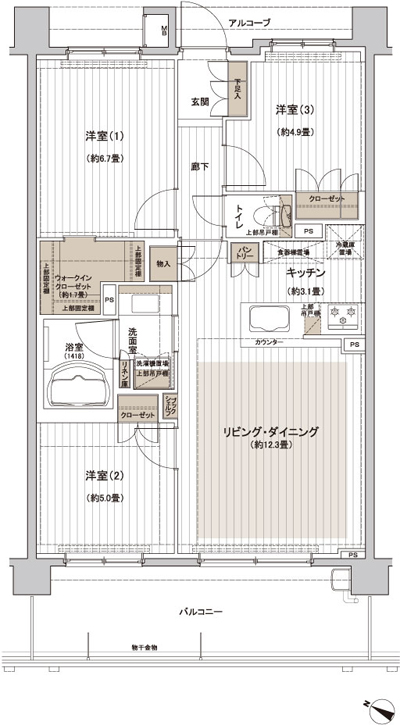 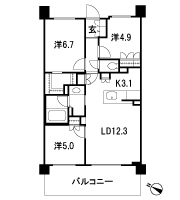 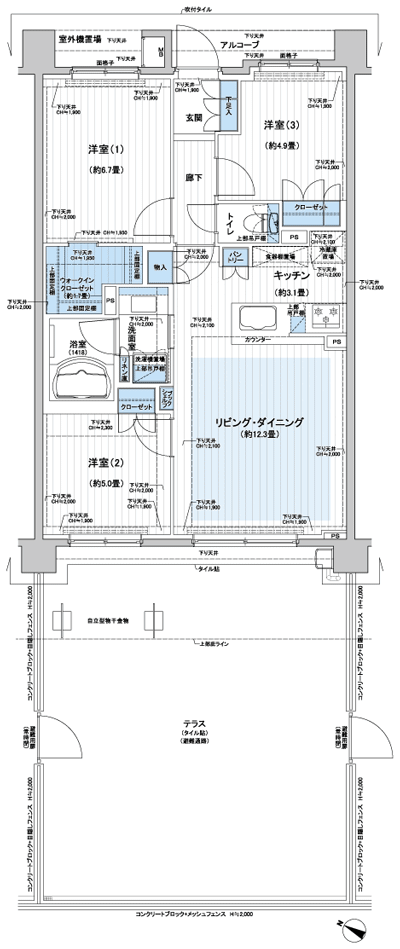 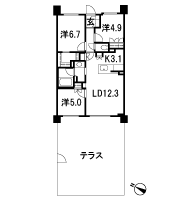 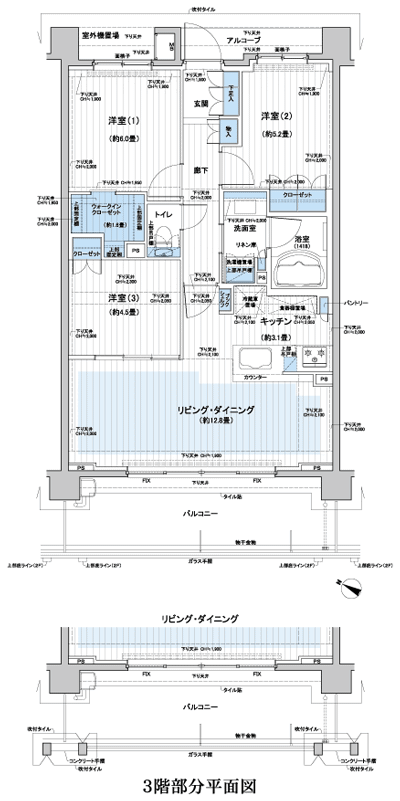 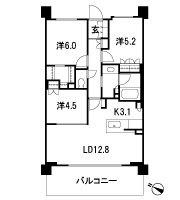 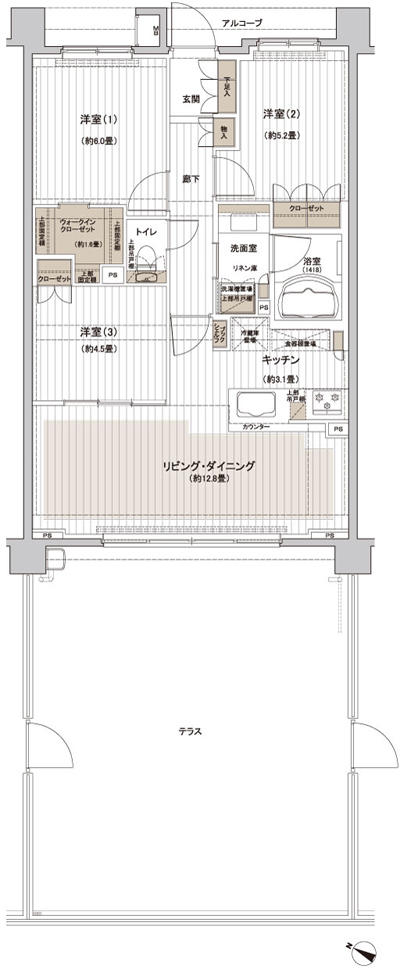 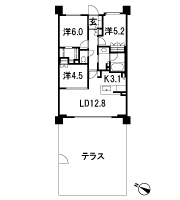 Floor: 3LDK + WIC, the area occupied: 73.2 sq m, Price: TBD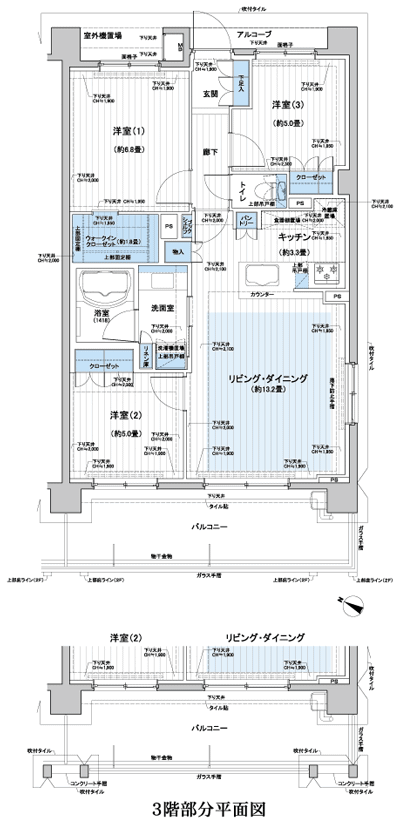 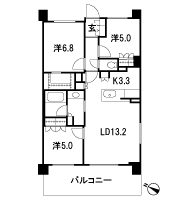 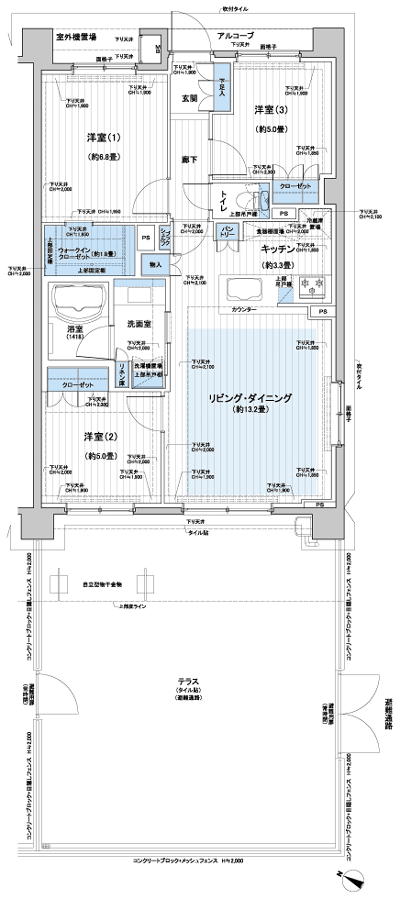 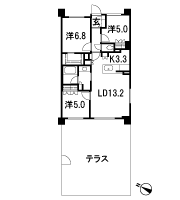 Floor: 3LDK + WIC + CC, the occupied area: 89.78 sq m, Price: TBD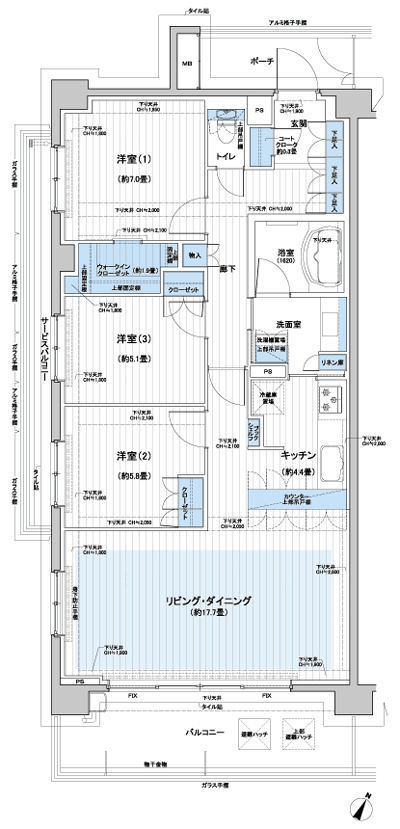 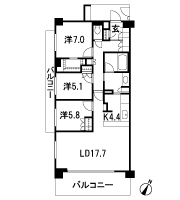 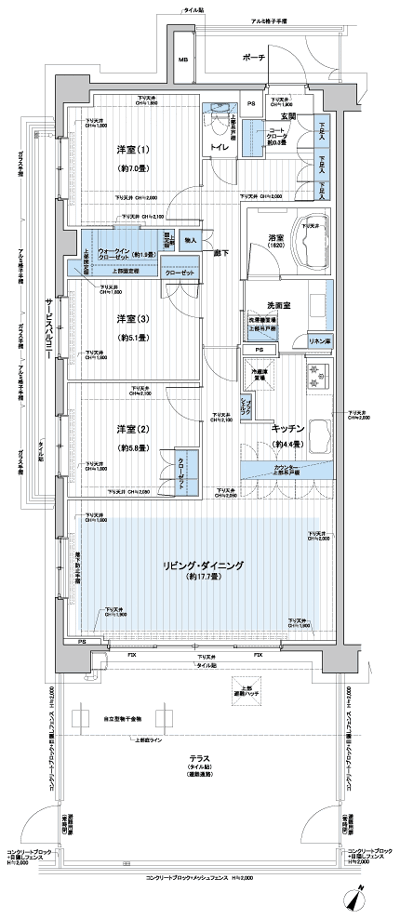 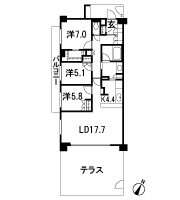 Floor: 3LDK + WIC, the occupied area: 76.84 sq m, Price: TBD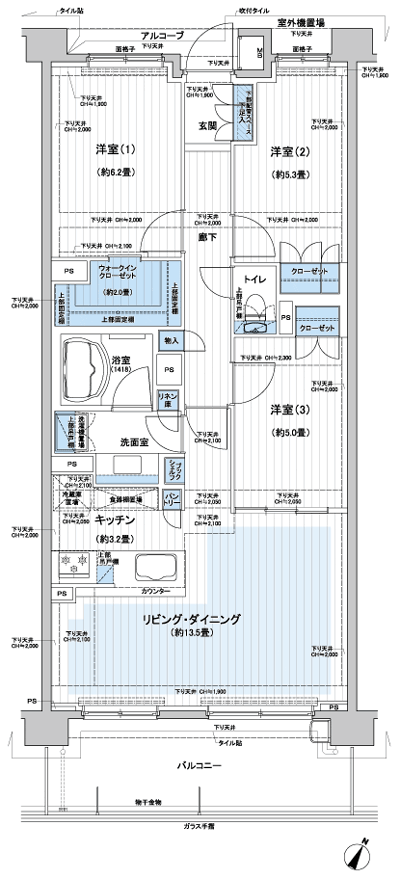 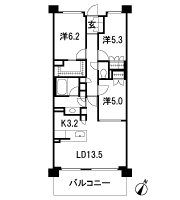 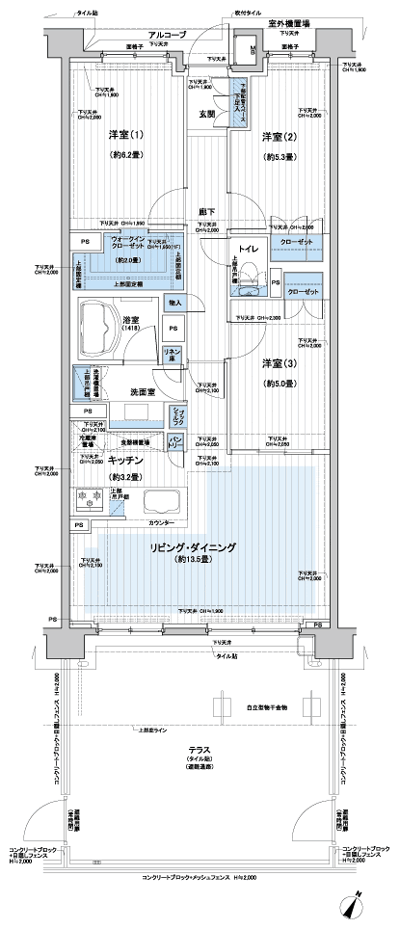 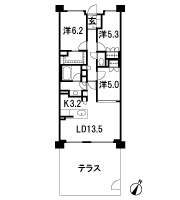 Floor: 3LDK + WIC + N, the occupied area: 84.54 sq m, Price: TBD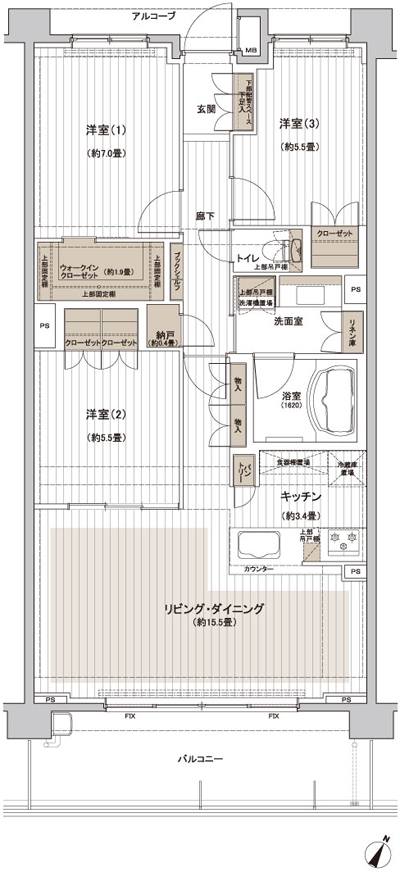 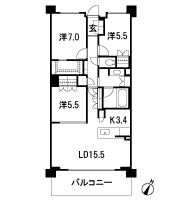 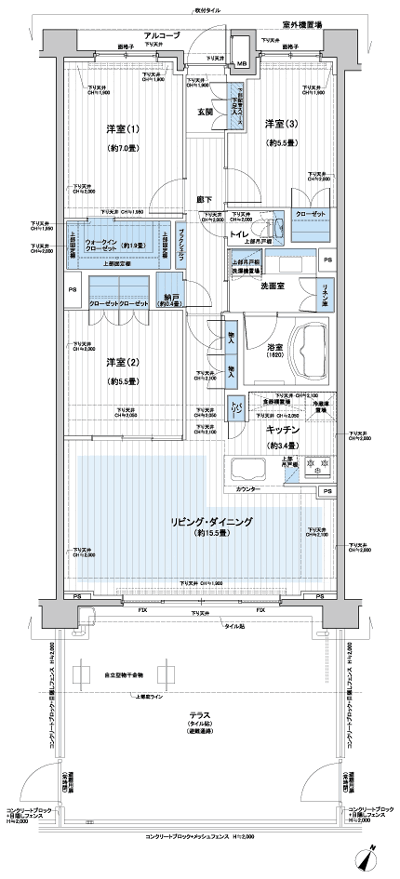 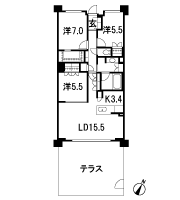 Floor: 3LDK + WIC + N, the occupied area: 83.97 sq m, Price: TBD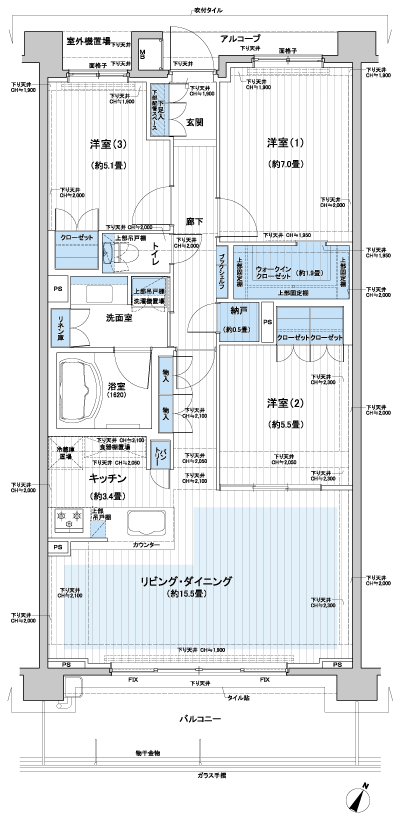 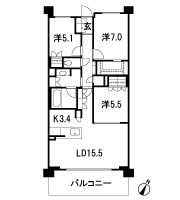 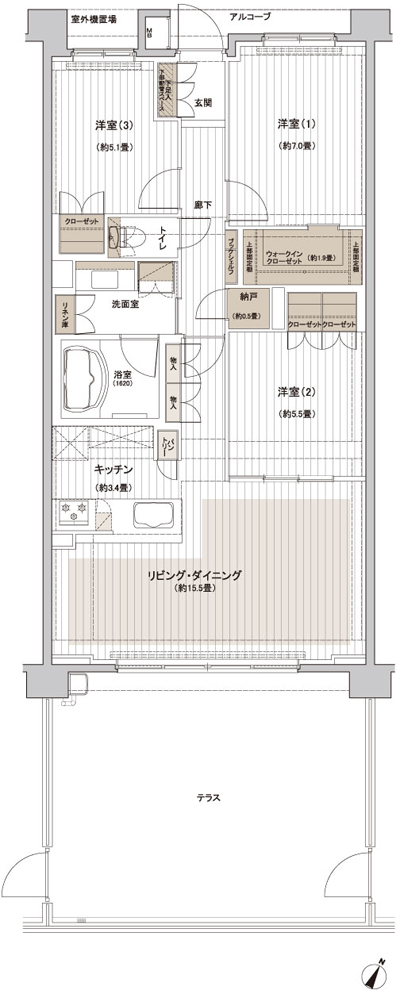 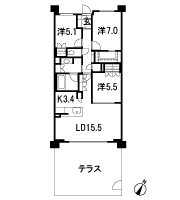 Floor: 3LDK + 2WIC + N, the occupied area: 83.18 sq m, Price: TBD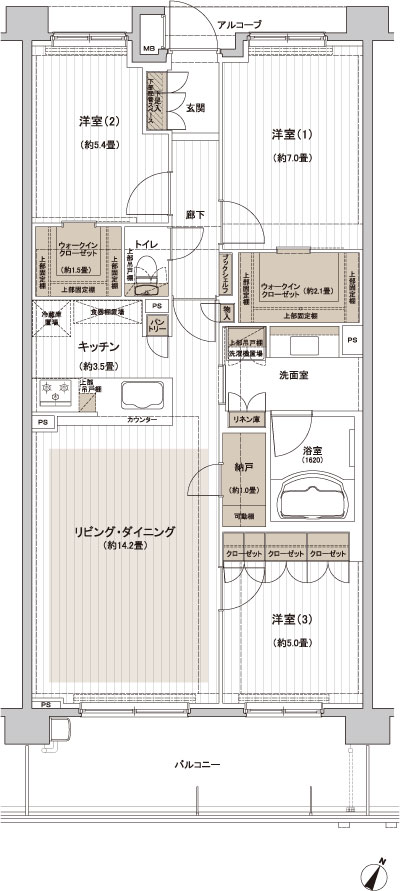 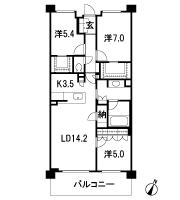 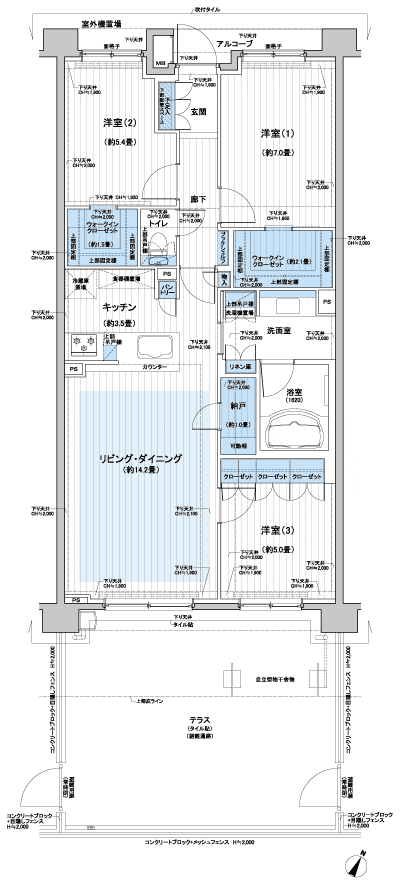 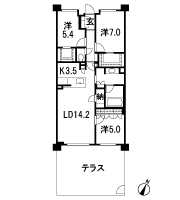  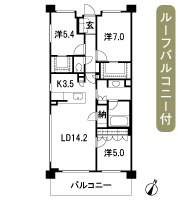 Floor: 2LDK + S + WIC, the occupied area: 76.31 sq m, Price: TBD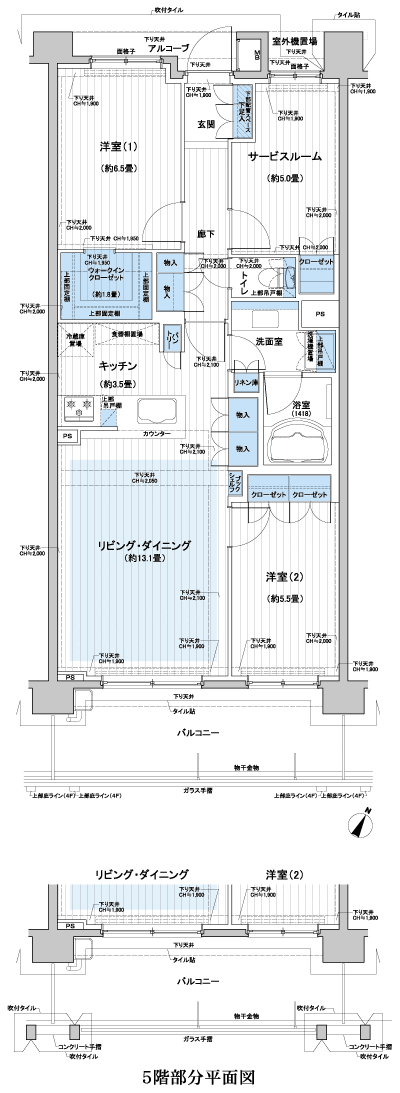 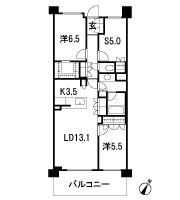 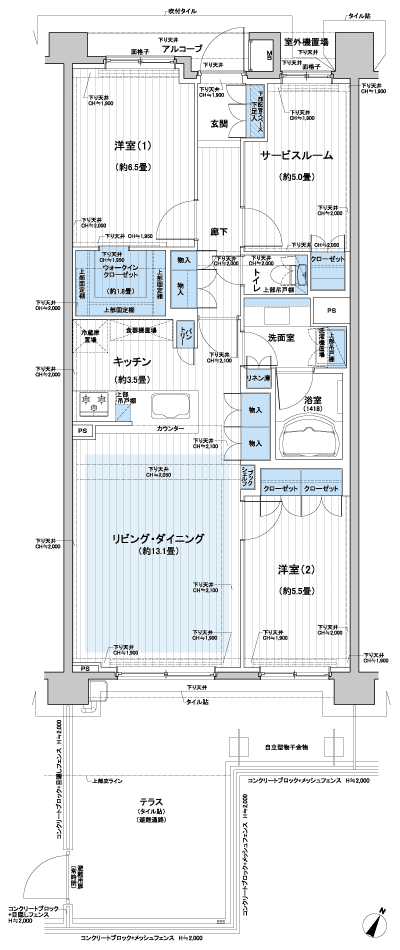 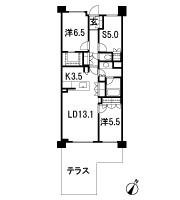 Floor: 3LDK + WIC + CC, the occupied area: 85.92 sq m, Price: TBD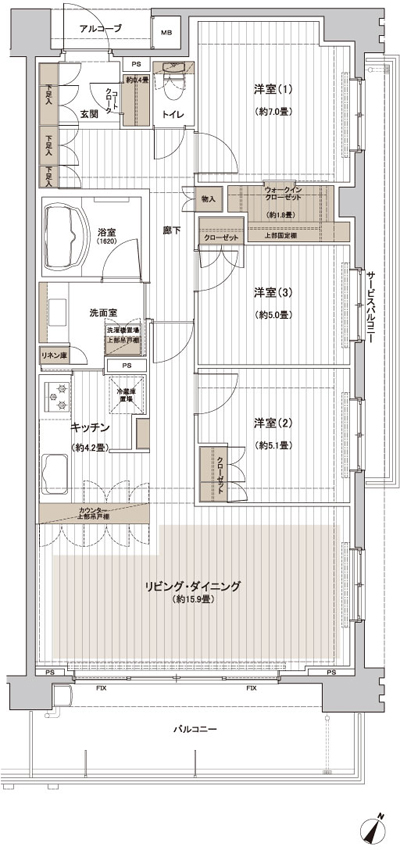 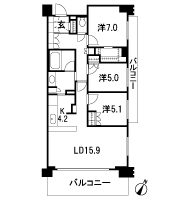 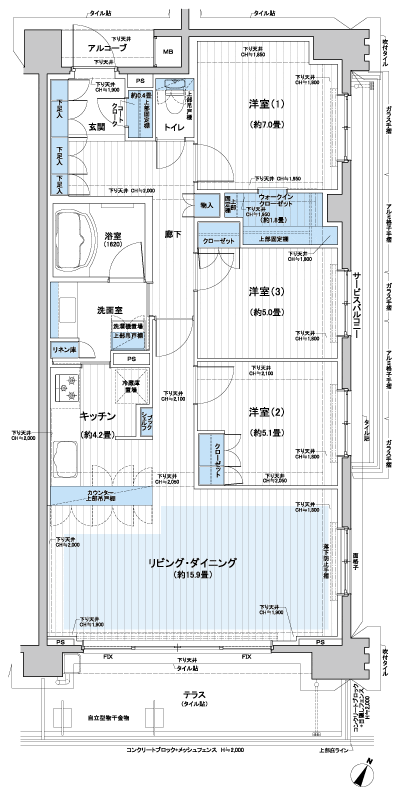 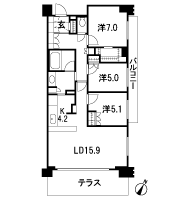 Floor: 3LDK + WIC, the occupied area: 73.27 sq m, Price: TBD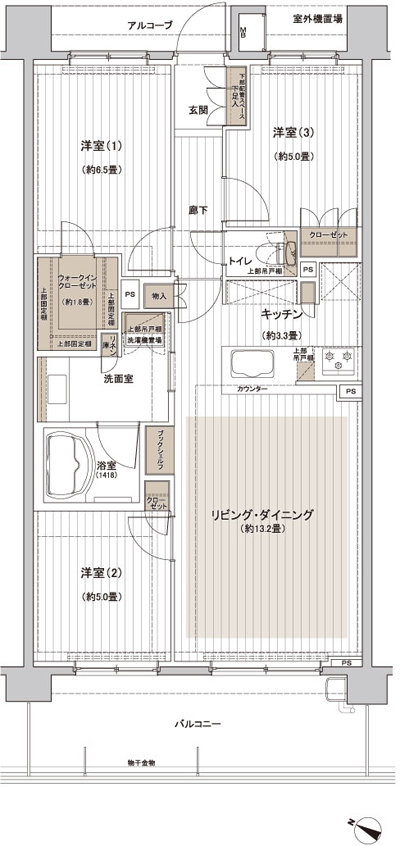 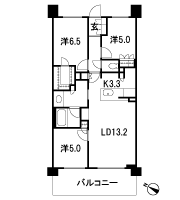 Floor: 3LDK + WIC, the area occupied: 72.7 sq m, Price: TBD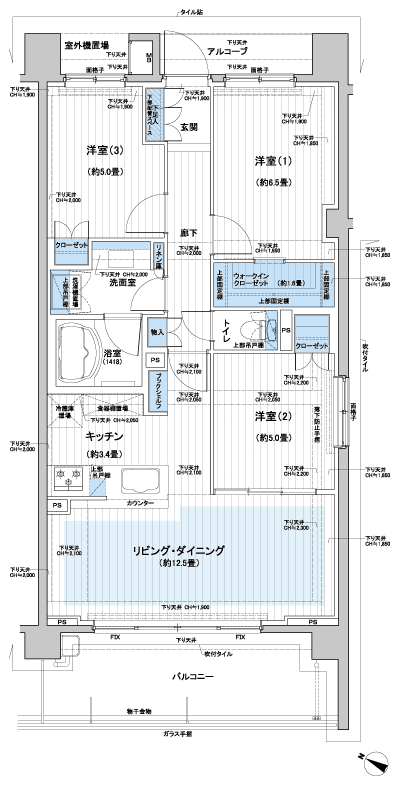 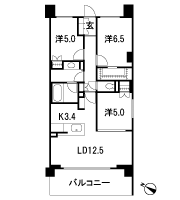 Floor: 3LDK + WIC, the occupied area: 73.27 sq m, Price: TBD 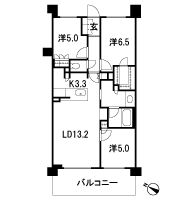 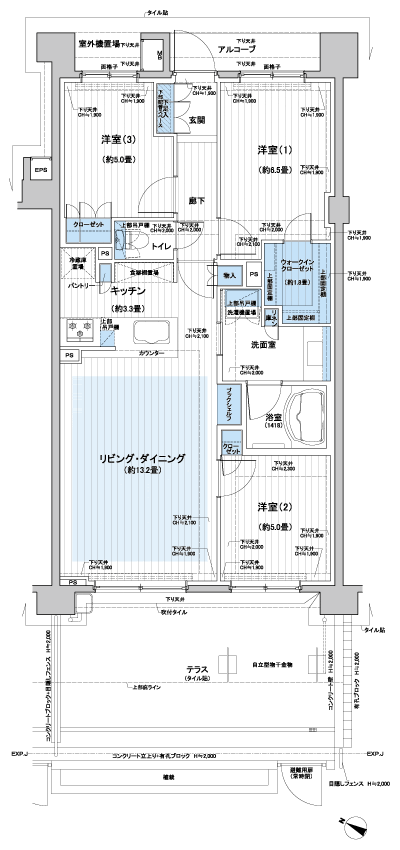 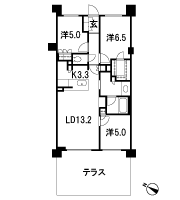 Floor: 3LDK + WIC, the area occupied: 70.1 sq m, Price: TBD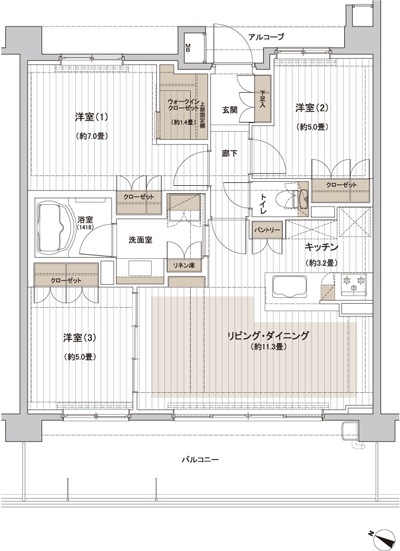 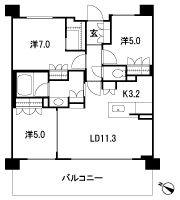 Floor: 3LDK + WIC, the occupied area: 70.15 sq m, Price: TBD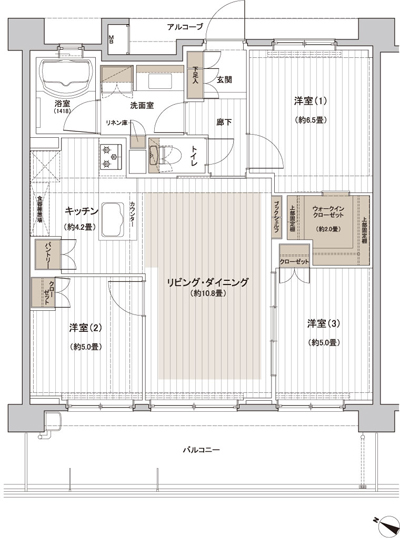 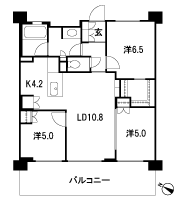 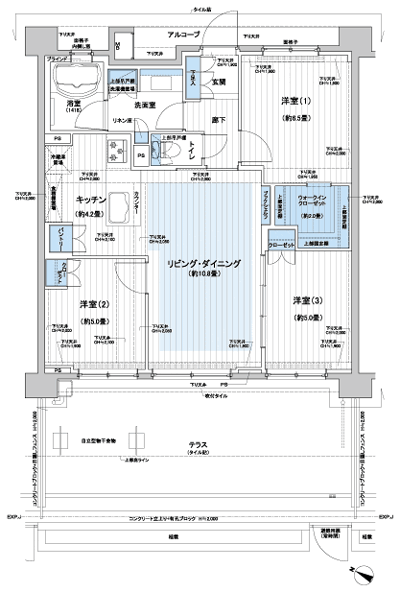 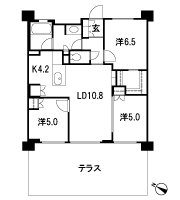 Floor: 3LDK + WIC, the area occupied: 70.1 sq m, Price: TBD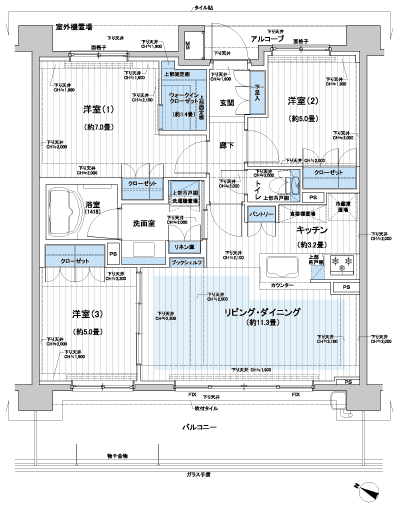 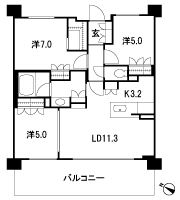 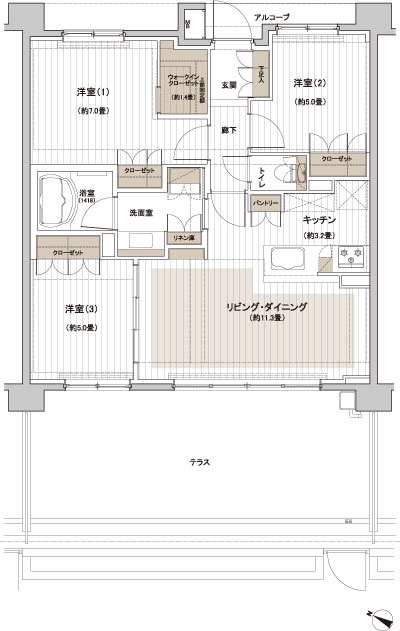 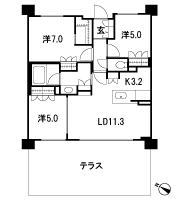 Floor: 3LDK + 2WIC, occupied area: 82.12 sq m, Price: TBD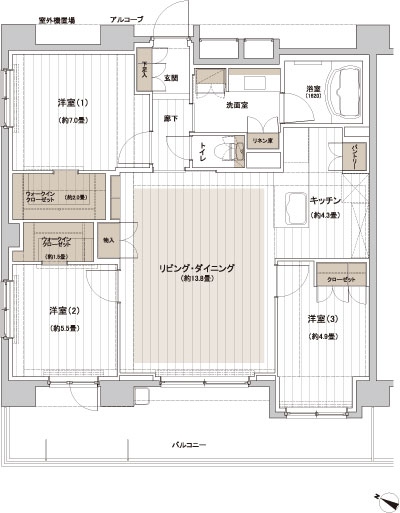 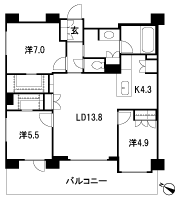 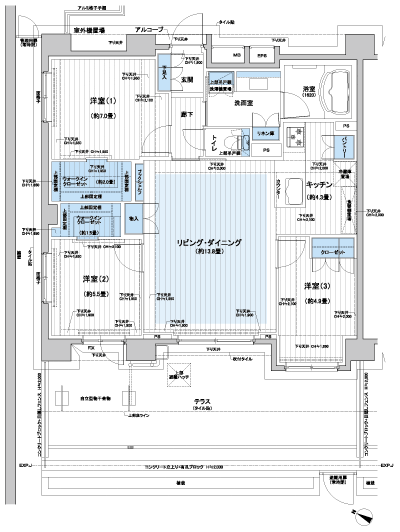 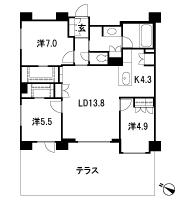 Floor: 4LDK + 2WIC + N, the occupied area: 123.25 sq m, Price: TBD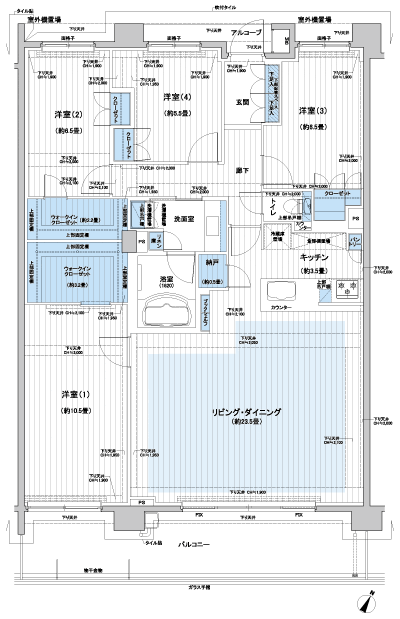 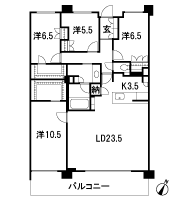 Floor: 3LDK + 2WIC + N, the occupied area: 83.18 sq m, Price: TBD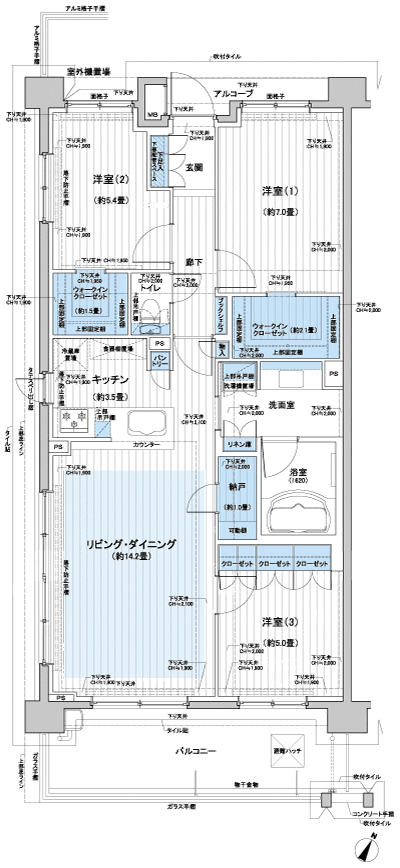 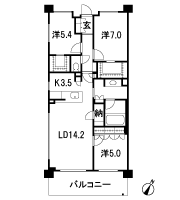 Location | ||||||||||||||||||||||||||||||||||||||||||||||||||||||||||||||||||||||||||||||||||||||||||||||||||||||||||||