Investing in Japanese real estate
2014November
43,441,000 yen ~ 49,493,000 yen, 2LDK + S (storeroom) ~ 3LDK, 72.67 sq m ~ 75.33 sq m
New Apartments » Kanto » Kanagawa Prefecture » Aoba-ku, Yokohama City 
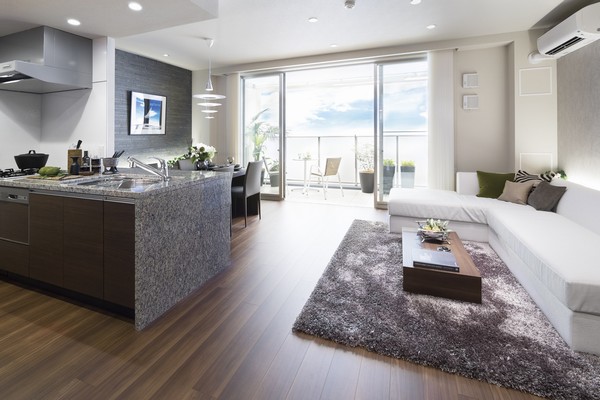 Adopted a center open sash, Living-dining-kitchen that is wrapped in a sense of openness (all interior photos of the web is N type (menu plan 1) Model Room) 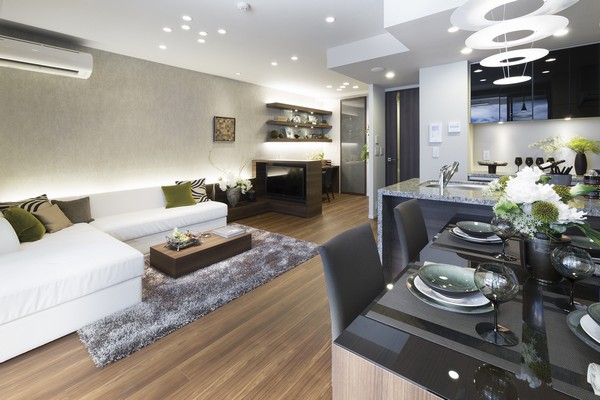 Distance of the family approach in the open counter kitchen, Living-dining-kitchen 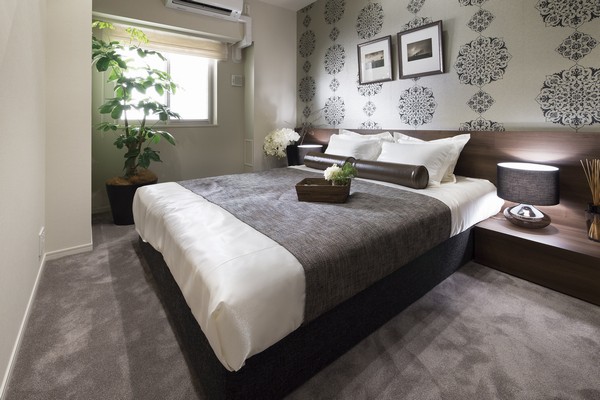 About 6.3 tatami of Western-style rooms are nestled as the main bedroom (1) 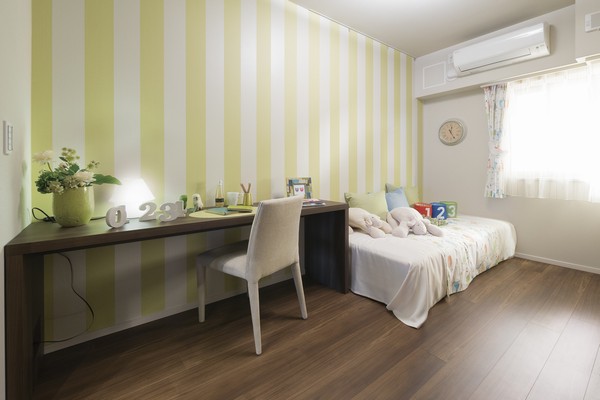 About 5.4 tatami of Western-style rooms are nestled as a children's room (2) 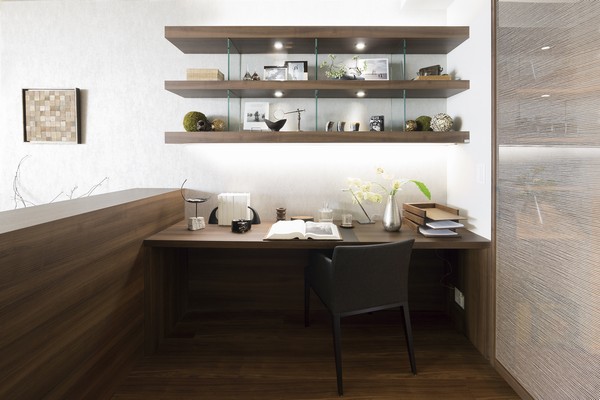 About 3.2 tatami DEN active in multi-such as the hobby of space 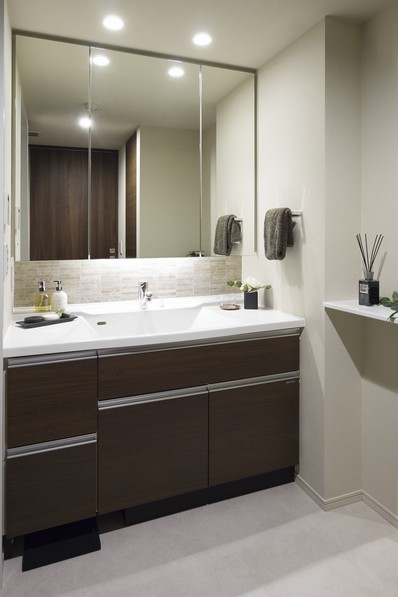 Three-sided mirror back with storage vanity 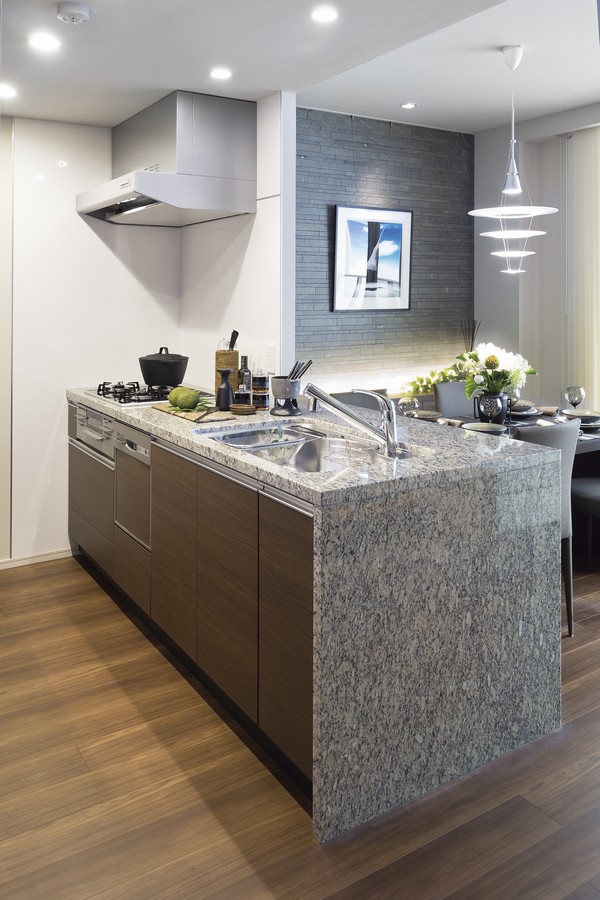 Dispose of neat to small cookware from pot kitchen 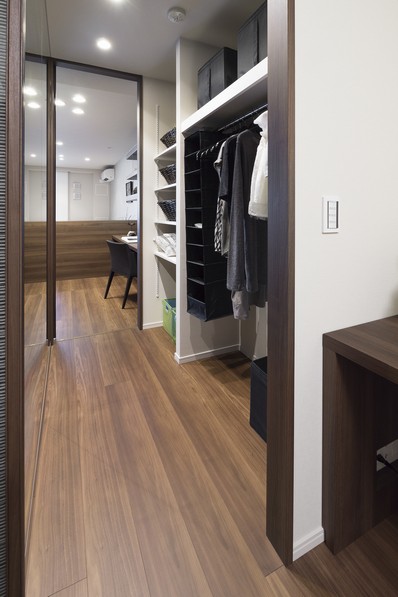 Walk-through closet that can back and forth from even Western-style (2) from DEN 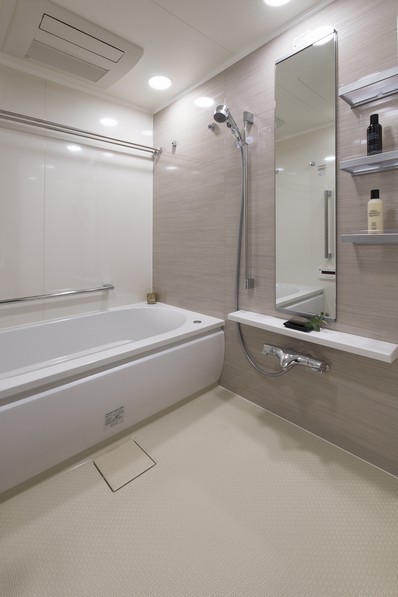 Bathroom to produce a high-quality bath time 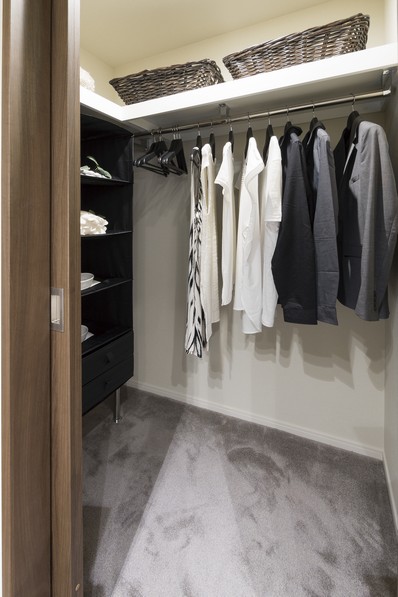 Directions to the model room (a word from the person in charge) 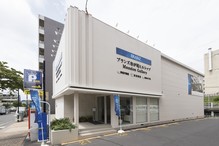 Station 6 min. Walk. 24-hour supermarket, Recommended for child-rearing families in walking distance education facilities BRANZ (Brands) Ichigao Hilltop (living ・ kitchen ・ bath ・ bathroom ・ toilet ・ balcony ・ terrace ・ Private garden ・ Storage, etc.) 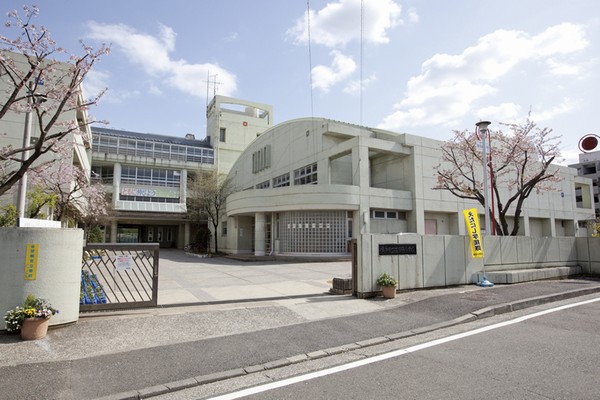 Yokohama Municipal Edanishi elementary school (about 570m) 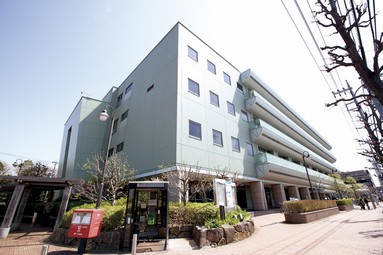 Yokohama City Aoba Ward Office (about 1090m) 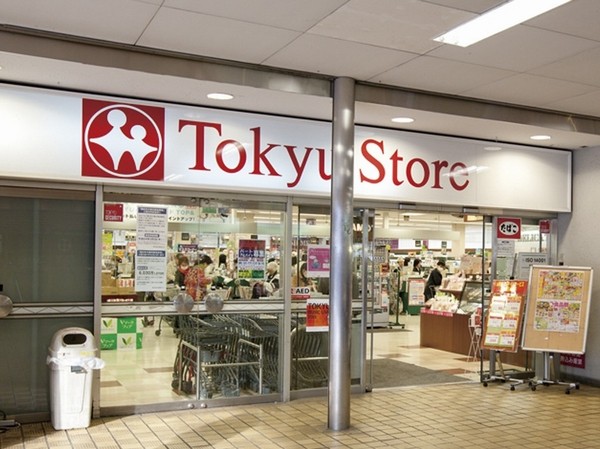 Tokyu Store Chain Ichigao shop (about 490m) 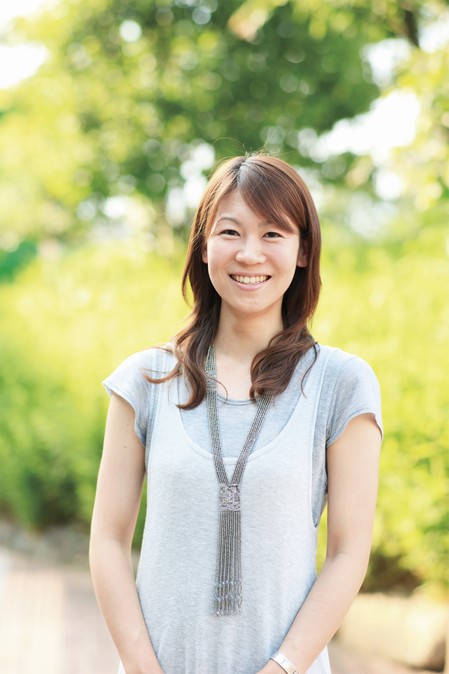 N's 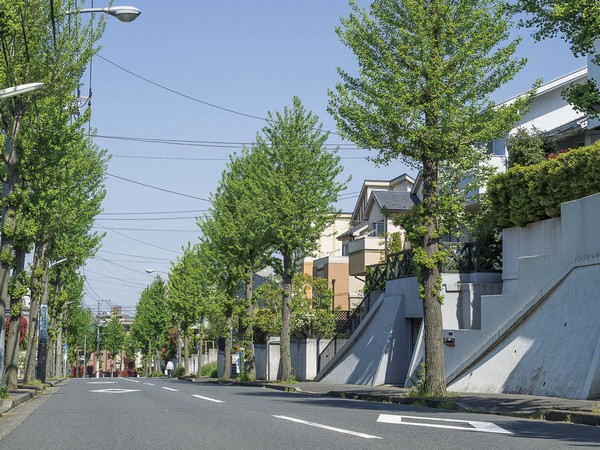 Around the streets (about 170m)  I's from the left, W's, O's 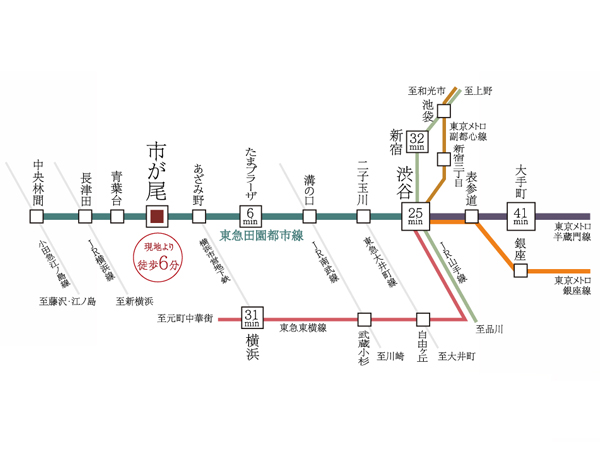 route map 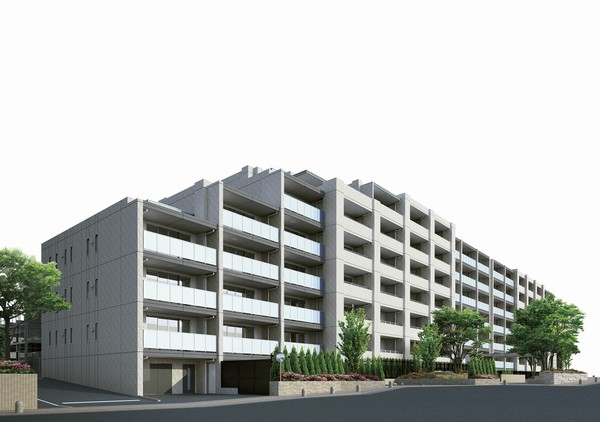 Exterior CG ※ Rendering CG of the web is slightly different from the actual one that drew on the basis of the drawings of the planning stage  View photos ※ View photo of the web is to those obtained by photographing a southwest direction from the local 7-floor equivalent (2013 November shooting), Which was subjected to some CG processing, In fact a slightly different 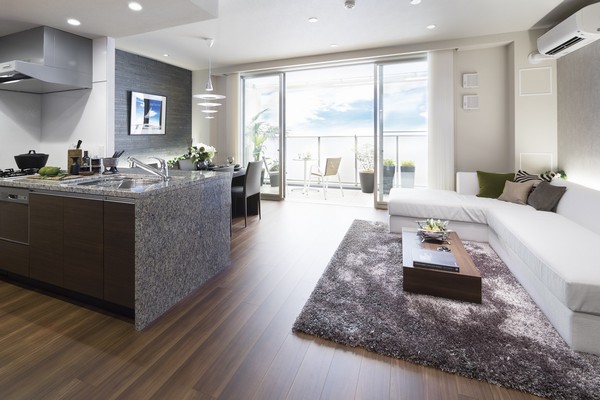 living ・ dining ・ kitchen ※ Published photograph of the N-type ・ Model room (select 1) is what was taken (June 2013) the 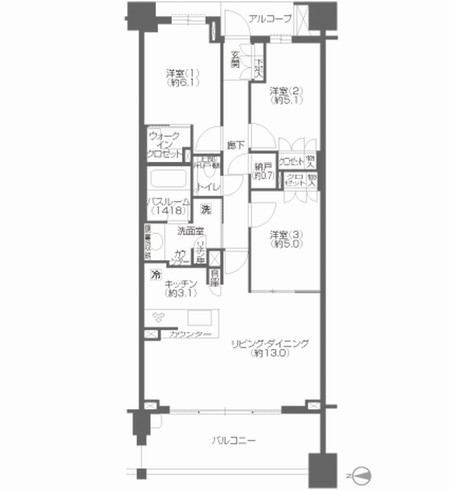 ■ Q type ・ 3LDK + N + WIC occupied area / 75.33 sq m Balcony area / 11.70 sq m ※ N = storeroom, WIC = walk-in closet Living![Living. [living ・ dining ・ kitchen] ( ※ Following all posted of amenities is N type model room (select 1 ・ Application deadline Yes), Some paid option (application deadline have) including)](/images/kanagawa/yokohamashiaoba/3287aae18.jpg) [living ・ dining ・ kitchen] ( ※ Following all posted of amenities is N type model room (select 1 ・ Application deadline Yes), Some paid option (application deadline have) including) 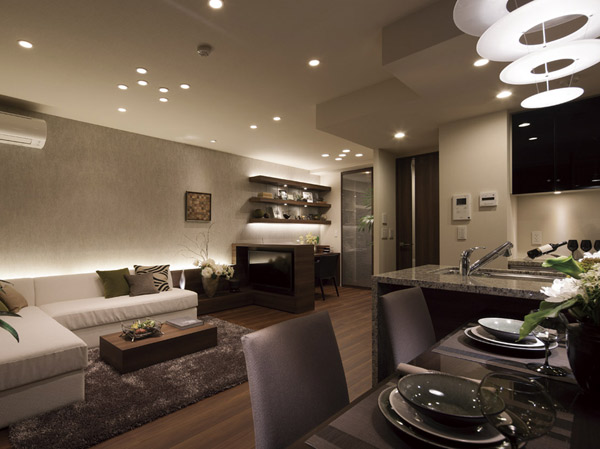 living ・ dining ・ kitchen 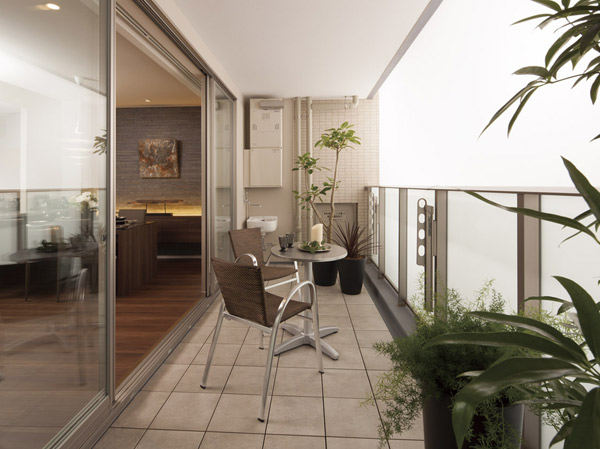 Balcony Kitchen![Kitchen. [Dish washing and drying machine] Drawer type that can work in a comfortable position. Saving also becomes economic.](/images/kanagawa/yokohamashiaoba/3287aae01.jpg) [Dish washing and drying machine] Drawer type that can work in a comfortable position. Saving also becomes economic. ![Kitchen. [Kitchen disposer] Pulverized process the garbage, Clean the kitchen. Also contribute to weight loss of garbage.](/images/kanagawa/yokohamashiaoba/3287aae02.jpg) [Kitchen disposer] Pulverized process the garbage, Clean the kitchen. Also contribute to weight loss of garbage. ![Kitchen. [Pearl Crystal top 3-burner stove] beautifully, Strong enameled steel top plate to heat and shock. Easy to clean.](/images/kanagawa/yokohamashiaoba/3287aae03.jpg) [Pearl Crystal top 3-burner stove] beautifully, Strong enameled steel top plate to heat and shock. Easy to clean. ![Kitchen. [Quiet wide sink] In a large pot it is also easy to wash wide width, Also reduce water wings sound.](/images/kanagawa/yokohamashiaoba/3287aae04.jpg) [Quiet wide sink] In a large pot it is also easy to wash wide width, Also reduce water wings sound. ![Kitchen. [Hand Shower Faucets] With pull out the nozzle part, Also useful for the cleaning of the sink.](/images/kanagawa/yokohamashiaoba/3287aae05.jpg) [Hand Shower Faucets] With pull out the nozzle part, Also useful for the cleaning of the sink. ![Kitchen. ["Blum" made meter box rail + Bull motion] To achieve a smooth draw comfort, Reduce the impact sound at the time of closing.](/images/kanagawa/yokohamashiaoba/3287aae06.jpg) ["Blum" made meter box rail + Bull motion] To achieve a smooth draw comfort, Reduce the impact sound at the time of closing. Bathing-wash room![Bathing-wash room. [Thermos bathtub] I kept it to within just 2.5 ℃ temperature drop after 4 hours.](/images/kanagawa/yokohamashiaoba/3287aae07.jpg) [Thermos bathtub] I kept it to within just 2.5 ℃ temperature drop after 4 hours. ![Bathing-wash room. [Bathroom ventilation dryer] Comfortable in the heating function even on a cold day. Also active in the drying of laundry on a rainy day.](/images/kanagawa/yokohamashiaoba/3287aae08.jpg) [Bathroom ventilation dryer] Comfortable in the heating function even on a cold day. Also active in the drying of laundry on a rainy day. ![Bathing-wash room. [Wonder beat click shower] Pleasant stimulation of the shower head by turning water flow.](/images/kanagawa/yokohamashiaoba/3287aae09.jpg) [Wonder beat click shower] Pleasant stimulation of the shower head by turning water flow. ![Bathing-wash room. [Three-sided mirror back storage] The storage location of the back side of the mirror is cosmetics and accessories. Neat If you close.](/images/kanagawa/yokohamashiaoba/3287aae11.jpg) [Three-sided mirror back storage] The storage location of the back side of the mirror is cosmetics and accessories. Neat If you close. ![Bathing-wash room. [Linen cabinet] Offer a convenient linen cabinet, such as to accommodate the towel.](/images/kanagawa/yokohamashiaoba/3287aae12.jpg) [Linen cabinet] Offer a convenient linen cabinet, such as to accommodate the towel. Other![Other. [TES hot water floor heating] living ・ Installed in the dining. Hygienic not wind the dust.](/images/kanagawa/yokohamashiaoba/0c98bde14.jpg) [TES hot water floor heating] living ・ Installed in the dining. Hygienic not wind the dust. ![Other. [Flat sash] Eliminating the rail gap and step. To prevent the stumbling, Less likely to accumulate dust, Also refreshing look.](/images/kanagawa/yokohamashiaoba/3287aae14.jpg) [Flat sash] Eliminating the rail gap and step. To prevent the stumbling, Less likely to accumulate dust, Also refreshing look. ![Other. [LAN system high-speed Internet] Family net ・ Japan of up to 100Mbps ( ※ Fast delivery of the realization). ※ Optical fiber until the common areas, Mansion in has become a LAN wiring. Notation communication speed is the maximum theoretical. Actual communication speed, The performance of your equipment of congestion and a personal computer or the like of the apartments inside and outside of the network, It differs from the measured value.](/images/kanagawa/yokohamashiaoba/3287aae15.jpg) [LAN system high-speed Internet] Family net ・ Japan of up to 100Mbps ( ※ Fast delivery of the realization). ※ Optical fiber until the common areas, Mansion in has become a LAN wiring. Notation communication speed is the maximum theoretical. Actual communication speed, The performance of your equipment of congestion and a personal computer or the like of the apartments inside and outside of the network, It differs from the measured value. ![Other. [Electric vehicle charging system] To reduce CO2, åœ ° ç ƒç '° å ¢ ƒã «å" ªã -ã "é>» æ ° -è ‡ ªå <• è »Šã ®å ...... é>» 㠌㠧ã ã, <EVå ...... é> » . ※ Shape might change.](/images/kanagawa/yokohamashiaoba/3287aae16.jpg) [Electric vehicle charging system] To reduce CO2, åœ ° ç ƒç '° å ¢ ƒã «å" ªã -ã "é>» æ ° -è ‡ ªå <• è »Šã ®å ...... é>» 㠌㠧ã ã, <EVå ...... é> » . ※ Shape might change. 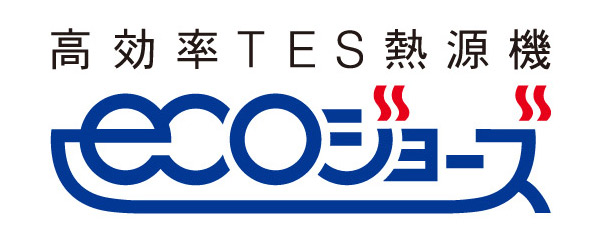 (Shared facilities ・ Common utility ・ Pet facility ・ Variety of services ・ Security ・ Earthquake countermeasures ・ Disaster-prevention measures ・ Building structure ・ Such as the characteristics of the building) Security![Security. [24-hour online security] The security information of the common areas and each dwelling unit, And comprehensive monitoring 24 hours a day, 365 days a year. (Conceptual diagram)](/images/kanagawa/yokohamashiaoba/3287aaf01.jpg) [24-hour online security] The security information of the common areas and each dwelling unit, And comprehensive monitoring 24 hours a day, 365 days a year. (Conceptual diagram) ![Security. [Double auto-lock] Adopt a double auto-lock system in the entrance. Suppress the outsider of the intrusion in the security check of the two places. (Conceptual diagram)](/images/kanagawa/yokohamashiaoba/3287aaf02.jpg) [Double auto-lock] Adopt a double auto-lock system in the entrance. Suppress the outsider of the intrusion in the security check of the two places. (Conceptual diagram) ![Security. [TV monitor with intercom] Place the TV monitor with intercom you can see the visitors in the image. (Same specifications)](/images/kanagawa/yokohamashiaoba/3287aaf03.jpg) [TV monitor with intercom] Place the TV monitor with intercom you can see the visitors in the image. (Same specifications) Features of the building![Features of the building. [appearance] (Exterior view)](/images/kanagawa/yokohamashiaoba/3287aaf04.jpg) [appearance] (Exterior view) ![Features of the building. [entrance] If you put one step from driveway, There is a dynamic approach of the two-layer blow. (Entrance Rendering)](/images/kanagawa/yokohamashiaoba/3287aaf05.jpg) [entrance] If you put one step from driveway, There is a dynamic approach of the two-layer blow. (Entrance Rendering) ![Features of the building. [Site placement] Taking advantage of the spacious size of the top of the hill, Two buildings a dignified arrangement. Sunshine is poured in any dwelling unit, It is the wind comes out comfortably plan. (Site layout)](/images/kanagawa/yokohamashiaoba/3287aaf06.jpg) [Site placement] Taking advantage of the spacious size of the top of the hill, Two buildings a dignified arrangement. Sunshine is poured in any dwelling unit, It is the wind comes out comfortably plan. (Site layout) Earthquake ・ Disaster-prevention measures![earthquake ・ Disaster-prevention measures. [D-3 grade seismic door] Seismic performance of the entrance door adopts the JIS standard D-3 grade. We have an open tends to performance of the door even if the deformed frame earthquake. (Conceptual diagram)](/images/kanagawa/yokohamashiaoba/3287aaf07.jpg) [D-3 grade seismic door] Seismic performance of the entrance door adopts the JIS standard D-3 grade. We have an open tends to performance of the door even if the deformed frame earthquake. (Conceptual diagram) ![earthquake ・ Disaster-prevention measures. [Emergency automatic landing Elevator] (Conceptual diagram)](/images/kanagawa/yokohamashiaoba/3287aaf08.jpg) [Emergency automatic landing Elevator] (Conceptual diagram) ![earthquake ・ Disaster-prevention measures. [AED with home delivery locker (rental)] (Same specifications)](/images/kanagawa/yokohamashiaoba/3287aaf09.jpg) [AED with home delivery locker (rental)] (Same specifications) Building structure![Building structure. [Pile foundation (ready-made concrete piles)] Hit the pile to strong ground located in the ground, Convey the weight of the building to the ground adopt a "pile foundation".](/images/kanagawa/yokohamashiaoba/3287aaf10.jpg) [Pile foundation (ready-made concrete piles)] Hit the pile to strong ground located in the ground, Convey the weight of the building to the ground adopt a "pile foundation". ![Building structure. [Double-glazing] Excellent heat insulation effect by the intermediate layer which is closed with a plurality of glass. Also suppresses condensation on the cold day. Also, Improved sound insulation. (Conceptual diagram)](/images/kanagawa/yokohamashiaoba/3287aaf11.jpg) [Double-glazing] Excellent heat insulation effect by the intermediate layer which is closed with a plurality of glass. Also suppresses condensation on the cold day. Also, Improved sound insulation. (Conceptual diagram) ![Building structure. [Double floor ・ Double ceiling] A slab of a thickness of about 200mm adopted, Consideration to sound insulation. Smoothly such as the future of reform.](/images/kanagawa/yokohamashiaoba/3287aaf12.jpg) [Double floor ・ Double ceiling] A slab of a thickness of about 200mm adopted, Consideration to sound insulation. Smoothly such as the future of reform. ![Building structure. [Double reinforcement] The floor of the main structure (Standards Law Article 2) ・ Haisuji of wall (shear wall) is, Double distribution muscle assembled to double the rebar in the concrete. Cracks also less likely to occur than in the single reinforcement, It increases durability. (Conceptual diagram)](/images/kanagawa/yokohamashiaoba/3287aaf13.jpg) [Double reinforcement] The floor of the main structure (Standards Law Article 2) ・ Haisuji of wall (shear wall) is, Double distribution muscle assembled to double the rebar in the concrete. Cracks also less likely to occur than in the single reinforcement, It increases durability. (Conceptual diagram) ![Building structure. [Welding closed hoop muscle] The concrete pillars of the main structure (Standards Law Article 2), Adopt a welding closed hoop muscle seam welded. It increases the restraint of the concrete compared to the hoop muscle, It has become a higher earthquake-resistant structure. (Conceptual diagram)](/images/kanagawa/yokohamashiaoba/3287aaf14.jpg) [Welding closed hoop muscle] The concrete pillars of the main structure (Standards Law Article 2), Adopt a welding closed hoop muscle seam welded. It increases the restraint of the concrete compared to the hoop muscle, It has become a higher earthquake-resistant structure. (Conceptual diagram) ![Building structure. [CASBEE Yokohama (Yokohama City buildings environmental performance display)] Comprehensive evaluation system the environmental performance of buildings "CASBEE Yokohama (Yokohama City buildings environmental performance display)". Measures against global warming, Heat island measures, Long life measures, Townscape ・ We have to self-evaluation efforts for the consideration of the landscape. ※ For more information see "Housing term large Dictionary"](/images/kanagawa/yokohamashiaoba/3287aaf15.jpg) [CASBEE Yokohama (Yokohama City buildings environmental performance display)] Comprehensive evaluation system the environmental performance of buildings "CASBEE Yokohama (Yokohama City buildings environmental performance display)". Measures against global warming, Heat island measures, Long life measures, Townscape ・ We have to self-evaluation efforts for the consideration of the landscape. ※ For more information see "Housing term large Dictionary" Surrounding environment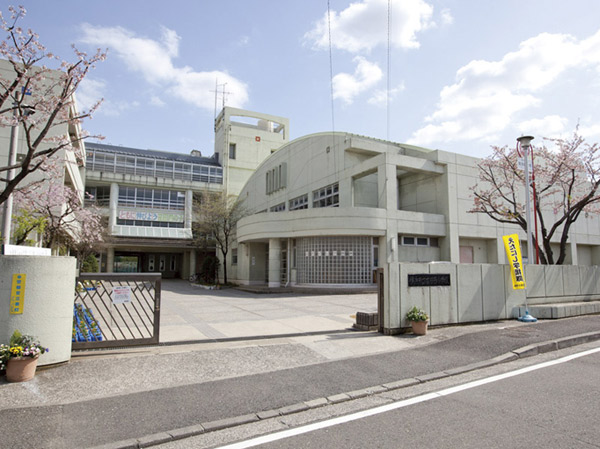 Yokohama Municipal Edanishi elementary school (about 570m / An 8-minute walk) 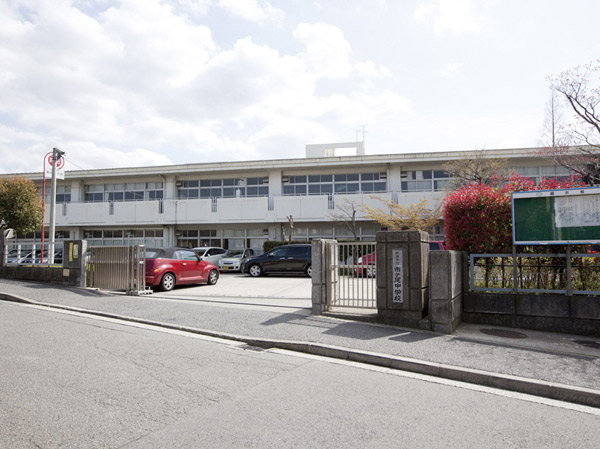 Yokohama Municipal Ichigao junior high school (about 710m / A 9-minute walk) 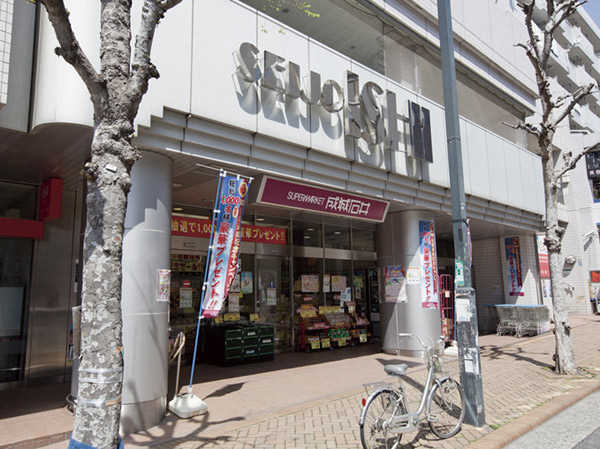 Seijo Ishii Ichigao shop (about 620m / An 8-minute walk) 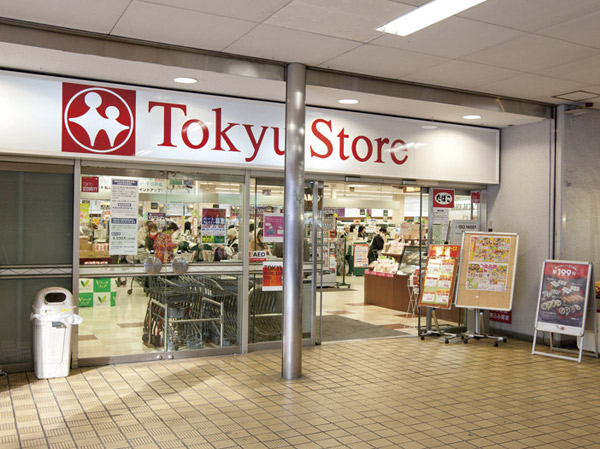 Tokyu Store Chain Ichigao shop (about 490m / 7-minute walk) 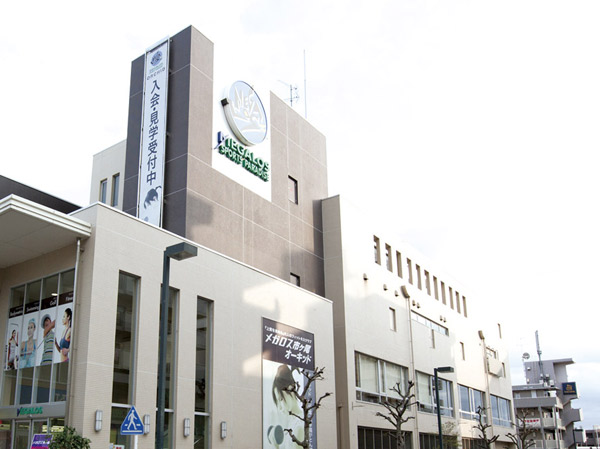 Megalos Ichigao Orchid store (about 610m / An 8-minute walk) 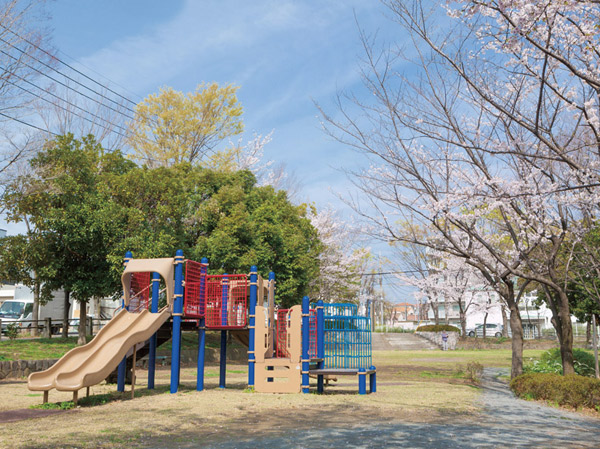 Eda fujizuka park (about 550m / 7-minute walk) Floor: 3LDK + N + 2WIC, occupied area: 72.67 sq m, Price: 43,441,000 yen, now on sale 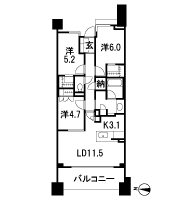 Location | |||||||||||||||||||||||||||||||||||||||||||||||||||||||||||||||||||||||||||||||||||||||||||||||||||||||||