Investing in Japanese real estate
2014September
2LDK + S (storeroom) ~ 4LDK, 66.17 sq m ~ 78.73 sq m
New Apartments » Kanto » Kanagawa Prefecture » Aoba-ku, Yokohama City 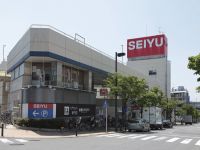
Building structure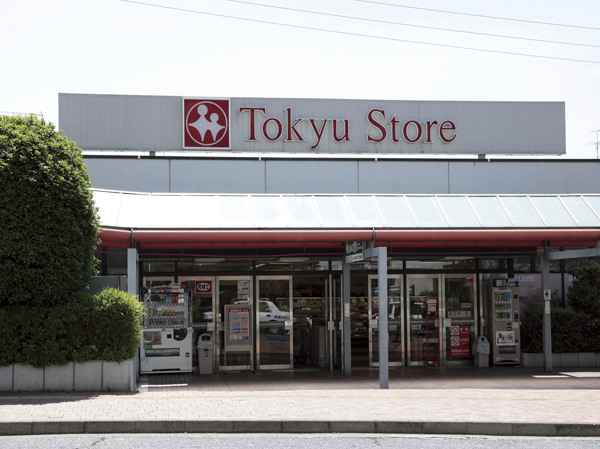 Tokyu Store Chain Ichigao (about 970m / Walk 13 minutes) 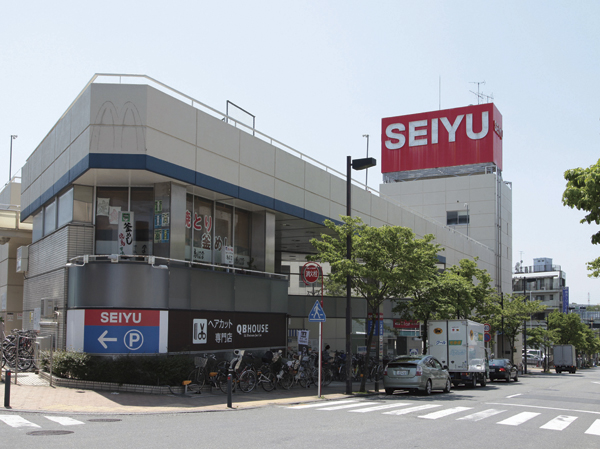 Seiyu Ichigao shop (about 1010m / Walk 13 minutes)  Yokohama City Aoba Ward Office (about 330m / A 5-minute walk) 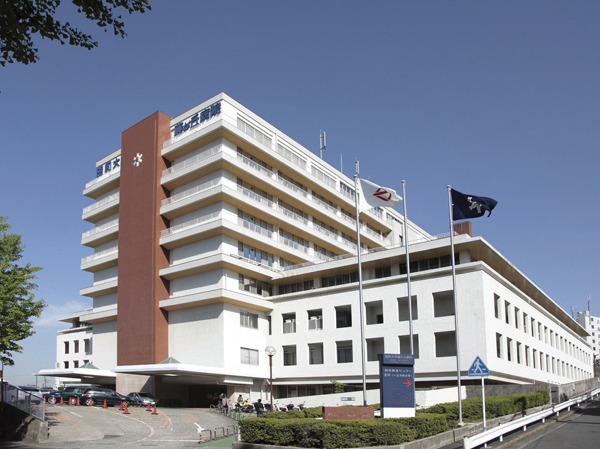 Showa Fujigaoka hospital (about 1540m / A 20-minute walk) 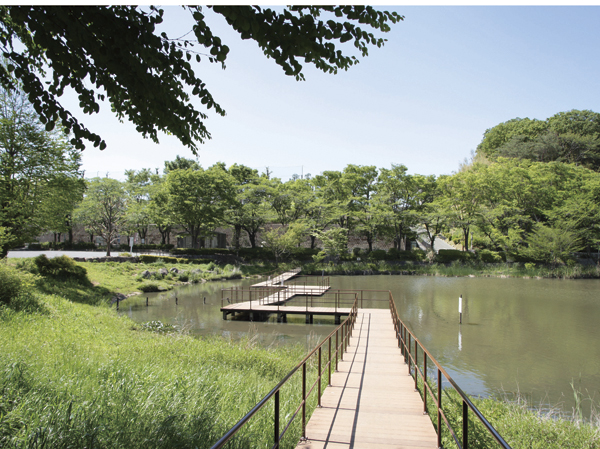 Moegino park (about 1180m / A 15-minute walk) 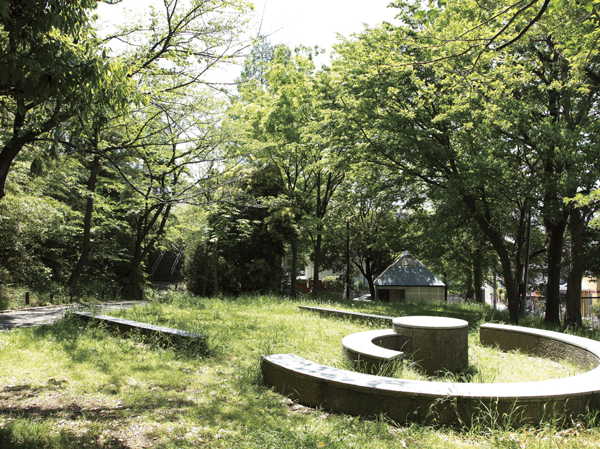 Ichigao ruins park (about 630m / An 8-minute walk) 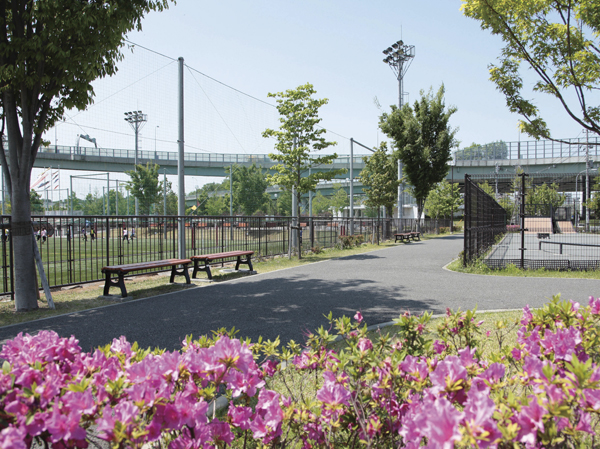 Tanimoto park (about 1240m / 16-minute walk) 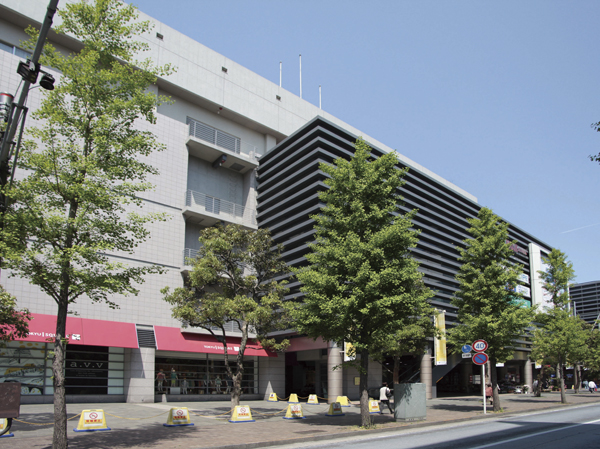 Tokyu Square (Aobadai Station) 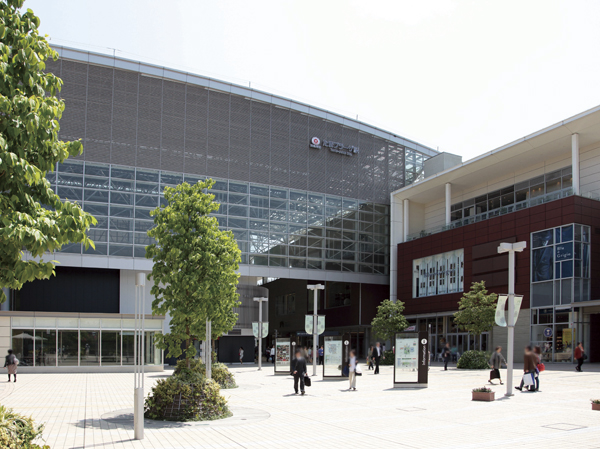 Tama Plaza Station 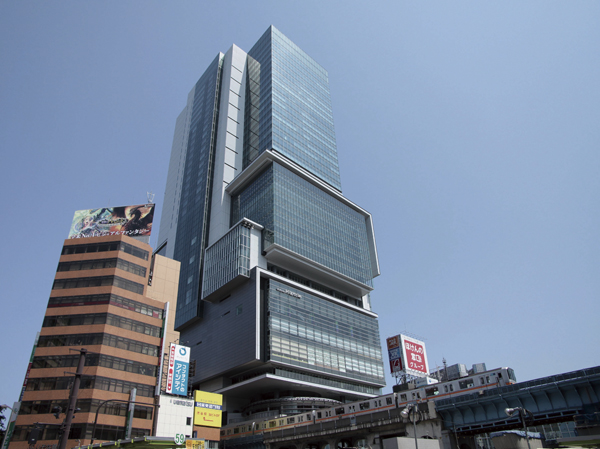 Hikarie (Shibuya Station) 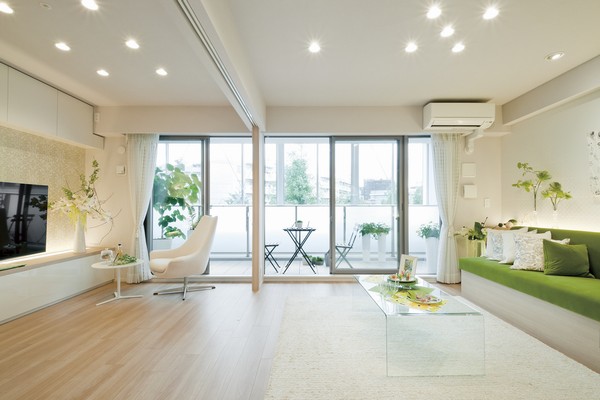 living ・ Dining (taken from the kitchen side) 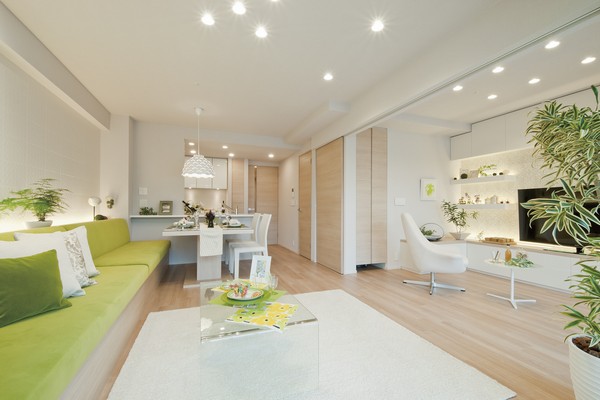 living ・ Dining (taken from the balcony side) 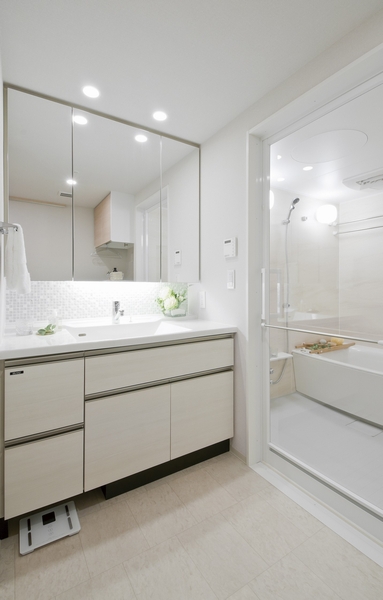 <Wash room> 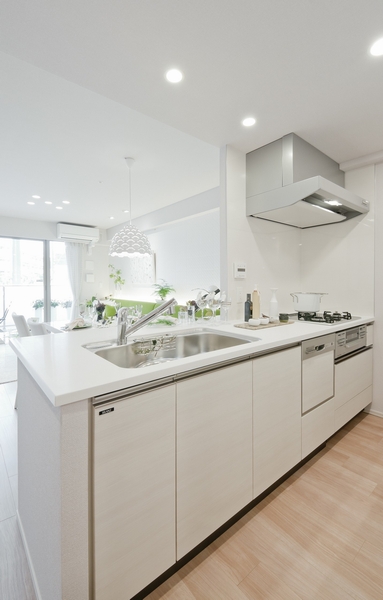 <Kitchen> 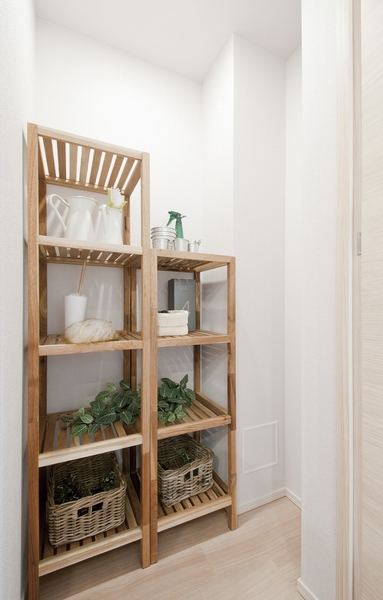 <Closet> 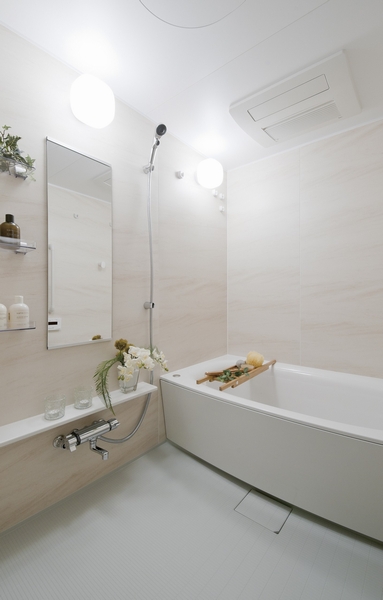 <Bathroom> 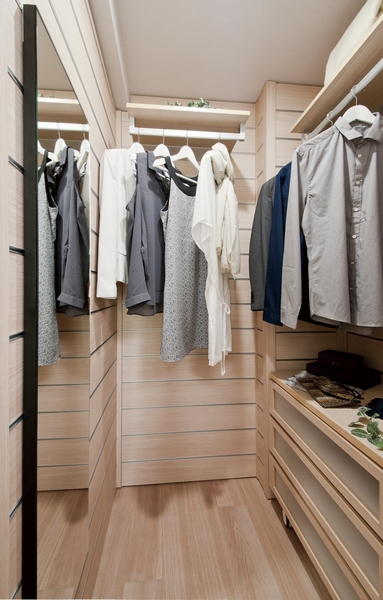 <Walk-in closet> 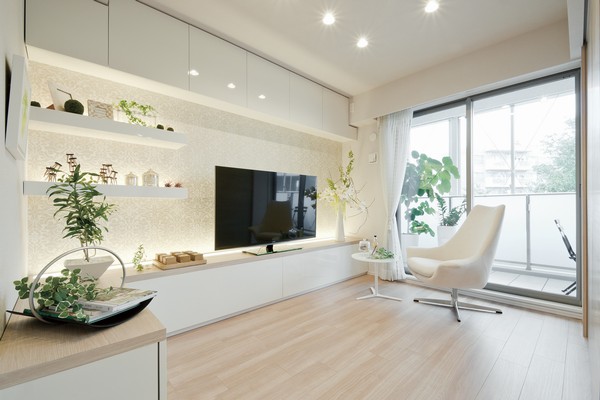 Western-style (2) 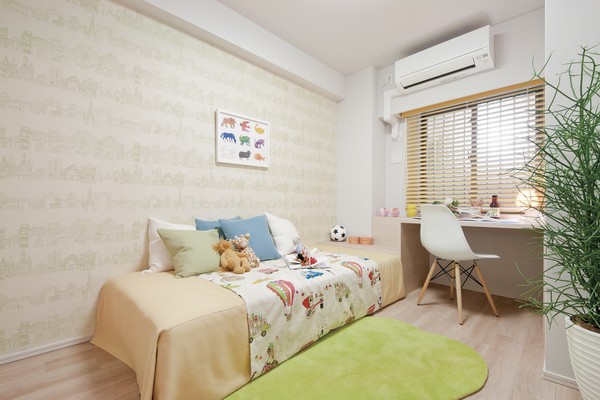 Western-style (3) 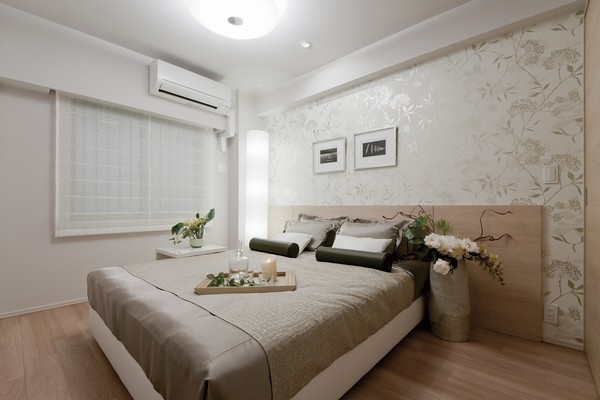 Western-style (1) 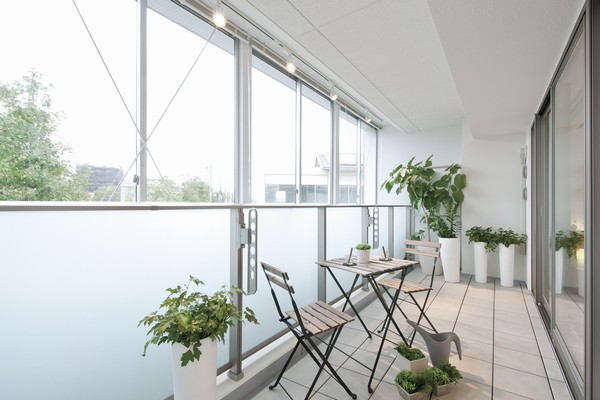 Directions to the model room (a word from the person in charge) 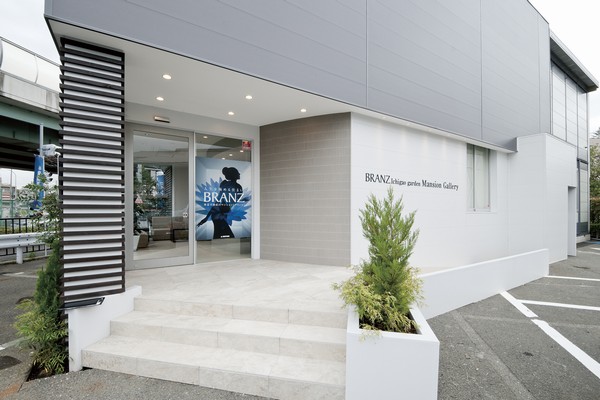 <Brands Ichigao Garden> Mansion Gallery, It is open to the Tokyu Denentoshi "Ichigao" location a 7-minute walk from the station. Also, This apartment gallery is your car available because it is adjacent to the coin parking, Is convenient use of adjacent coin parking. If you have a parking ticket, The parking fees we will settle when you return. Since the close from the construction site, By confirmation also to living environment, I think that you have a living image of. I'd love to, Please visit us feel free to. ※ Details of the map is located in the earlier you click the "view map" below, Please refer to the local guide map. Living![Living. [LIVING DINING ROOM] ※ Indoor Listings ・ Amenities are all AG type model room (optional, Including a design change (paid ・ Application deadline Yes)). View is to synthesize the views CG of the second floor equivalent, Slightly different from the actual view. Options on the type of room ・ There is a thing that can not be established by rank.](/images/kanagawa/yokohamashiaoba/07439be17.jpg) [LIVING DINING ROOM] ※ Indoor Listings ・ Amenities are all AG type model room (optional, Including a design change (paid ・ Application deadline Yes)). View is to synthesize the views CG of the second floor equivalent, Slightly different from the actual view. Options on the type of room ・ There is a thing that can not be established by rank. 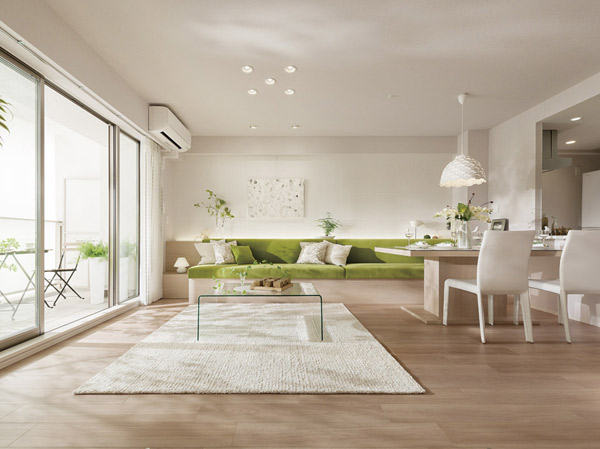 LIVING DINING ROOM 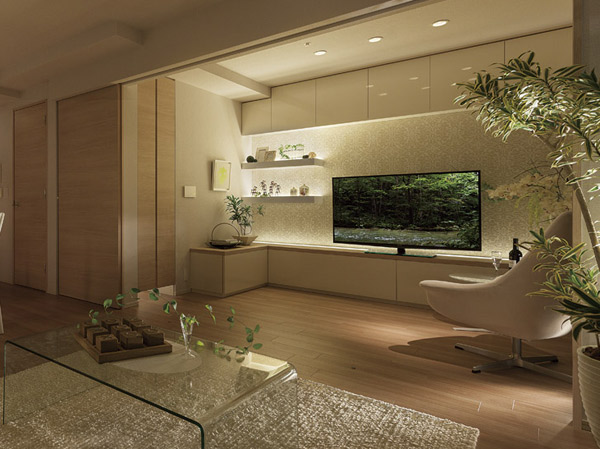 THEATER ROOM Kitchen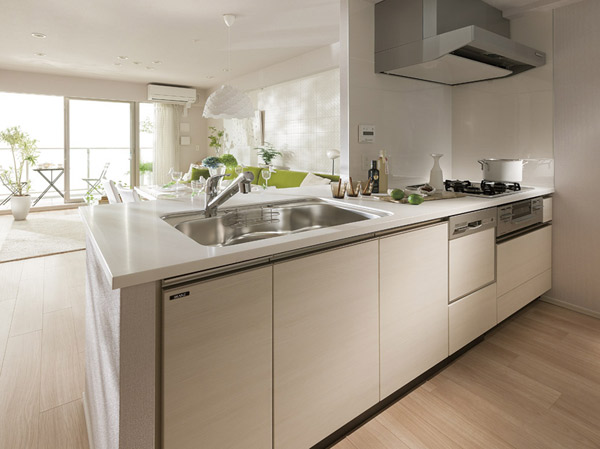 Kitchen ![Kitchen. [Water purification function with hand shower faucet] Kitchen faucet adopts water purifier built-in type. It is possible to bring out the nozzle, Every corner of the sink will be possible to clean.](/images/kanagawa/yokohamashiaoba/07439be02.jpg) [Water purification function with hand shower faucet] Kitchen faucet adopts water purifier built-in type. It is possible to bring out the nozzle, Every corner of the sink will be possible to clean. ![Kitchen. [Pearl Crystal top stove] Stove top made of beautiful hard enamel, Easy dirt falls, Long-lasting vividness. Also equipped waterless both sides grill.](/images/kanagawa/yokohamashiaoba/07439be03.jpg) [Pearl Crystal top stove] Stove top made of beautiful hard enamel, Easy dirt falls, Long-lasting vividness. Also equipped waterless both sides grill. ![Kitchen. [Quiet sink] Adopt a sink also easy to wash wide size large cookware. With water to reduce the I sound processing, Also consideration of the night of washing.](/images/kanagawa/yokohamashiaoba/07439be04.jpg) [Quiet sink] Adopt a sink also easy to wash wide size large cookware. With water to reduce the I sound processing, Also consideration of the night of washing. ![Kitchen. [Sliding storage (except under the sink)] Shallow pots and pans of the bottom, Sliding storage that you can organize easy to use, such as kitchen goods.](/images/kanagawa/yokohamashiaoba/07439be05.jpg) [Sliding storage (except under the sink)] Shallow pots and pans of the bottom, Sliding storage that you can organize easy to use, such as kitchen goods. ![Kitchen. [Under the sink cabinet] Under the sink in the space that can accommodate the large cookware. Out was do as easy as hinged door type.](/images/kanagawa/yokohamashiaoba/07439be06.jpg) [Under the sink cabinet] Under the sink in the space that can accommodate the large cookware. Out was do as easy as hinged door type. Bathing-wash room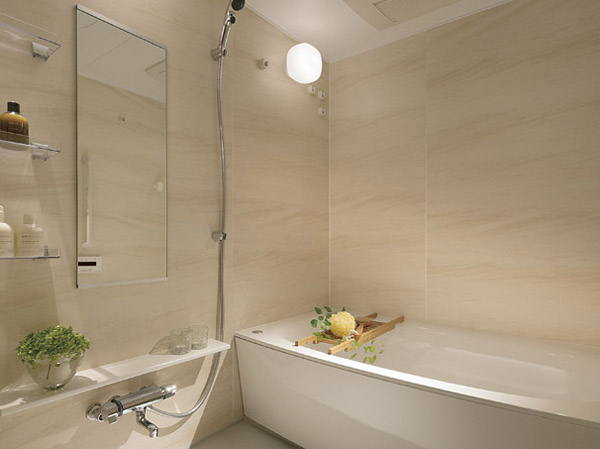 Bathroom ![Bathing-wash room. [Warm bath] Tub wrapped in thermal insulation, A long time keep a comfortable temperature. It is cost saving because it is possible to reduce the number of times chase fired. (Conceptual diagram)](/images/kanagawa/yokohamashiaoba/07439be08.jpg) [Warm bath] Tub wrapped in thermal insulation, A long time keep a comfortable temperature. It is cost saving because it is possible to reduce the number of times chase fired. (Conceptual diagram) ![Bathing-wash room. [Bathroom heating dryer] You can also dry the laundry at a time when the rainy season and the pollen is a concern. Winter of bus time is also comfortable with the heating function.](/images/kanagawa/yokohamashiaoba/07439be09.jpg) [Bathroom heating dryer] You can also dry the laundry at a time when the rainy season and the pollen is a concern. Winter of bus time is also comfortable with the heating function. 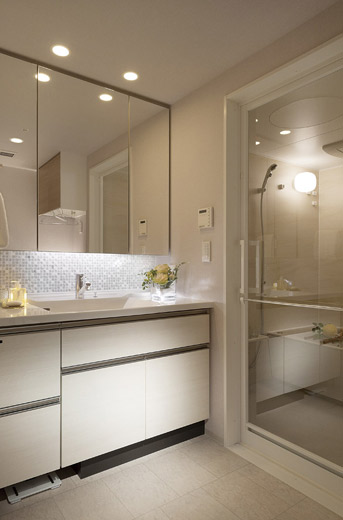 bathroom ![Bathing-wash room. [Three-sided mirror housing] Offer a space to put a like basin accessories and cosmetics on the back side of the three-sided mirror. Finish in a neat space around counter.](/images/kanagawa/yokohamashiaoba/07439be11.jpg) [Three-sided mirror housing] Offer a space to put a like basin accessories and cosmetics on the back side of the three-sided mirror. Finish in a neat space around counter. ![Bathing-wash room. [Single lever mixing faucet] Quantity of water ・ Simple single lever mixing faucet is regulation of water temperature. Since the nozzles of the head is extended, It is very convenient to clean such as basin bowl.](/images/kanagawa/yokohamashiaoba/07439be12.jpg) [Single lever mixing faucet] Quantity of water ・ Simple single lever mixing faucet is regulation of water temperature. Since the nozzles of the head is extended, It is very convenient to clean such as basin bowl. Other![Other. [24-hour breeze amount of ventilation] To create a natural flow of air in the entire house, Equipped with a ventilation system to miss the moisture. (Conceptual diagram)](/images/kanagawa/yokohamashiaoba/07439be13.jpg) [24-hour breeze amount of ventilation] To create a natural flow of air in the entire house, Equipped with a ventilation system to miss the moisture. (Conceptual diagram) ![Other. [TES hot water floor heating] Adopt a floor heating to warm to healthy in Zukansokunetsu from feet. Hygienic because it does not even wound up dust.](/images/kanagawa/yokohamashiaoba/07439be14.jpg) [TES hot water floor heating] Adopt a floor heating to warm to healthy in Zukansokunetsu from feet. Hygienic because it does not even wound up dust. ![Other. [Double-glazing] Excellent heat insulation effect by the intermediate layer which is closed with a plurality of glass. Also suppresses condensation on the cold day. Also, Improved sound insulation.](/images/kanagawa/yokohamashiaoba/07439be15.jpg) [Double-glazing] Excellent heat insulation effect by the intermediate layer which is closed with a plurality of glass. Also suppresses condensation on the cold day. Also, Improved sound insulation. 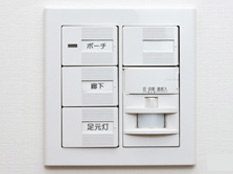 (Shared facilities ・ Common utility ・ Pet facility ・ Variety of services ・ Security ・ Earthquake countermeasures ・ Disaster-prevention measures ・ Building structure ・ Such as the characteristics of the building) Security![Security. [Double auto-lock system of the peace of mind] The entrance part, Adopt a double auto-lock system to lock to double by the wind dividing chamber and the Entrance Hall. When the resident has canceled the auto-lock, Suppressing the invasion of suspicious individual building.](/images/kanagawa/yokohamashiaoba/07439bf02.jpg) [Double auto-lock system of the peace of mind] The entrance part, Adopt a double auto-lock system to lock to double by the wind dividing chamber and the Entrance Hall. When the resident has canceled the auto-lock, Suppressing the invasion of suspicious individual building. ![Security. [Non-contact key] Entrance without inserting directly the key into the keyhole, Adopt a non-contact keys that can be only in unlocking holding the key to the auto-lock operation panel. (Same specifications)](/images/kanagawa/yokohamashiaoba/07439bf06.jpg) [Non-contact key] Entrance without inserting directly the key into the keyhole, Adopt a non-contact keys that can be only in unlocking holding the key to the auto-lock operation panel. (Same specifications) ![Security. [Intercom with TV monitor] Installing the intercom with TV monitor to be able to release the auto lock of the entrance from the room. Also features a visitor recording function. (Same specifications)](/images/kanagawa/yokohamashiaoba/07439bf07.jpg) [Intercom with TV monitor] Installing the intercom with TV monitor to be able to release the auto lock of the entrance from the room. Also features a visitor recording function. (Same specifications) ![Security. [surveillance camera] Installed security cameras in common areas. The video is recorded in the recorder of the management people room. (Same specifications)](/images/kanagawa/yokohamashiaoba/07439bf08.jpg) [surveillance camera] Installed security cameras in common areas. The video is recorded in the recorder of the management people room. (Same specifications) ![Security. [Entrance door and the CP certification tablets of CP certification] CP and certification is, National Police Agency, Land, Infrastructure and Transportation Ministry, Other Ministry of Economy, Trade and Industry, It refers to the crime prevention component in which various private organizations have passed the only official criteria for the security of the parts of the building that has been defined by the public-private joint meeting who participated.](/images/kanagawa/yokohamashiaoba/07439bf09.gif) [Entrance door and the CP certification tablets of CP certification] CP and certification is, National Police Agency, Land, Infrastructure and Transportation Ministry, Other Ministry of Economy, Trade and Industry, It refers to the crime prevention component in which various private organizations have passed the only official criteria for the security of the parts of the building that has been defined by the public-private joint meeting who participated. ![Security. [Dimple cylinder] Entrance key of each dwelling unit is, Adopt a difficult progressive cylinder replication has a key pattern of the theory on the 100 billion ways. (Conceptual diagram)](/images/kanagawa/yokohamashiaoba/07439bf10.jpg) [Dimple cylinder] Entrance key of each dwelling unit is, Adopt a difficult progressive cylinder replication has a key pattern of the theory on the 100 billion ways. (Conceptual diagram) Features of the building![Features of the building. [Seasons Garden (courtyard)] Comfortably trees leakage yang, Vast courtyard that wraps around the living in moisture. Connect the inside and outside of the resident private courtyard and the free open space together, It has realized the living space with a wider sense of openness. Feel the transitory of four seasons among the day-to-day life. I think it's some important value to the growth of children. Forget the hustle and bustle of the city center, You accustomed to feeling relaxed and relaxed nature of the moisture. (Seasons Garden (courtyard) Rendering)](/images/kanagawa/yokohamashiaoba/07439bf01.jpg) [Seasons Garden (courtyard)] Comfortably trees leakage yang, Vast courtyard that wraps around the living in moisture. Connect the inside and outside of the resident private courtyard and the free open space together, It has realized the living space with a wider sense of openness. Feel the transitory of four seasons among the day-to-day life. I think it's some important value to the growth of children. Forget the hustle and bustle of the city center, You accustomed to feeling relaxed and relaxed nature of the moisture. (Seasons Garden (courtyard) Rendering) ![Features of the building. [Entrance facade] In front of the entrance, Me gracefully greeted like a hotel "porte". In the center nestled the symbol tree of zelkova, Peace came back to the house was designed to be felt. Also, Adopted a Green Wall has been on the wall greening. (Entrance facade Rendering)](/images/kanagawa/yokohamashiaoba/07439bf03.jpg) [Entrance facade] In front of the entrance, Me gracefully greeted like a hotel "porte". In the center nestled the symbol tree of zelkova, Peace came back to the house was designed to be felt. Also, Adopted a Green Wall has been on the wall greening. (Entrance facade Rendering) ![Features of the building. [Site layout] (1) porte-cochere, (2) Entrance Hall, (3) assembly room, (4) Corridor (5) Communication Garden, (6) Seasons Garden, (7) Kids terrace](/images/kanagawa/yokohamashiaoba/07439bf04.gif) [Site layout] (1) porte-cochere, (2) Entrance Hall, (3) assembly room, (4) Corridor (5) Communication Garden, (6) Seasons Garden, (7) Kids terrace Earthquake ・ Disaster-prevention measures![earthquake ・ Disaster-prevention measures. [Seismic entrance door frame] To accommodate the deformation of the door frame by the earthquake, Providing an appropriate gap between the door frame and the door, It prevents the front door will not open. ※ AED will be rental contract by the management union.](/images/kanagawa/yokohamashiaoba/07439bf11.jpg) [Seismic entrance door frame] To accommodate the deformation of the door frame by the earthquake, Providing an appropriate gap between the door frame and the door, It prevents the front door will not open. ※ AED will be rental contract by the management union. ![earthquake ・ Disaster-prevention measures. [Auto-sensing latch] Fitted with automatic sensitive latch to reduce the risk of jumping out or dropping of stored items at the time of earthquake. (Kitchen shelf cupboard only) (same specifications) ※ It may not sense automatic shaking of the earthquake by conditions.](/images/kanagawa/yokohamashiaoba/07439bf12.jpg) [Auto-sensing latch] Fitted with automatic sensitive latch to reduce the risk of jumping out or dropping of stored items at the time of earthquake. (Kitchen shelf cupboard only) (same specifications) ※ It may not sense automatic shaking of the earthquake by conditions. ![earthquake ・ Disaster-prevention measures. [Foot power failure lights] Automatically lit during a power outage, such as a fire or earthquake. Removal in an emergency, It can also be used as a flashlight. (Same specifications)](/images/kanagawa/yokohamashiaoba/07439bf13.jpg) [Foot power failure lights] Automatically lit during a power outage, such as a fire or earthquake. Removal in an emergency, It can also be used as a flashlight. (Same specifications) ![earthquake ・ Disaster-prevention measures. [Disaster prevention stockpile warehouse] By disasters such as earthquakes, gas, Water, The assumption that the lifelines such as electricity has been standing, Place the stockpile warehouse for disaster prevention in the shared space. (Same specifications)](/images/kanagawa/yokohamashiaoba/07439bf14.jpg) [Disaster prevention stockpile warehouse] By disasters such as earthquakes, gas, Water, The assumption that the lifelines such as electricity has been standing, Place the stockpile warehouse for disaster prevention in the shared space. (Same specifications) Building structure![Building structure. [Spread foundation] For the ground to support a strong shallow, The bottom portion of the building has adopted a "direct basis" to support the direct building encased in concrete.](/images/kanagawa/yokohamashiaoba/07439bf05.jpg) [Spread foundation] For the ground to support a strong shallow, The bottom portion of the building has adopted a "direct basis" to support the direct building encased in concrete. ![Building structure. [Ramen structure] Adopt a rigid frame structure constituting a combination of columns and beams. It is not necessary to support the building wall, Easy structure to create a wide space.](/images/kanagawa/yokohamashiaoba/07439bf15.jpg) [Ramen structure] Adopt a rigid frame structure constituting a combination of columns and beams. It is not necessary to support the building wall, Easy structure to create a wide space. ![Building structure. [Welding closed Shear Reinforcement (except for some)] The rebar of the major pillars of the building, Adopt a welding closed shear reinforcement with a welded seam of the band muscle. It has extended reinforcement measures.](/images/kanagawa/yokohamashiaoba/07439bf16.jpg) [Welding closed Shear Reinforcement (except for some)] The rebar of the major pillars of the building, Adopt a welding closed shear reinforcement with a welded seam of the band muscle. It has extended reinforcement measures. ![Building structure. [Concrete strength] The building of concrete is mainly design criteria strength 30N / Set more than m sq m. This represents that you have the strength to withstand the compression of about 3000t per 1 sq m.](/images/kanagawa/yokohamashiaoba/07439bf17.jpg) [Concrete strength] The building of concrete is mainly design criteria strength 30N / Set more than m sq m. This represents that you have the strength to withstand the compression of about 3000t per 1 sq m. ![Building structure. [Out frame construction method (balcony side only)] By issuing a beam to the outdoor, Realize there is no irregularity positive form of indoor space. This allows effective use of the space in such as the layout of the furniture.](/images/kanagawa/yokohamashiaoba/07439bf18.jpg) [Out frame construction method (balcony side only)] By issuing a beam to the outdoor, Realize there is no irregularity positive form of indoor space. This allows effective use of the space in such as the layout of the furniture. ![Building structure. [Pipe space measures] Pipe space, Plasterboard a double-bonded to the wall between. Winding and sound insulation sheet glass wool in the pipe, It was friendly sound insulation.](/images/kanagawa/yokohamashiaoba/07439bf19.jpg) [Pipe space measures] Pipe space, Plasterboard a double-bonded to the wall between. Winding and sound insulation sheet glass wool in the pipe, It was friendly sound insulation. ![Building structure. [Yokohama City building environmental performance display] Efforts degree to the four priority items on the basis of the efforts of the building environmentally friendly plan that building owners will be submitted to the Yokohama evaluated in five stages (the number of Futaba), It will comprehensively evaluate the environmental performance of buildings in five steps (number of stars). ※ For more information see "Housing term large Dictionary"](/images/kanagawa/yokohamashiaoba/07439bf20.gif) [Yokohama City building environmental performance display] Efforts degree to the four priority items on the basis of the efforts of the building environmentally friendly plan that building owners will be submitted to the Yokohama evaluated in five stages (the number of Futaba), It will comprehensively evaluate the environmental performance of buildings in five steps (number of stars). ※ For more information see "Housing term large Dictionary" Surrounding environment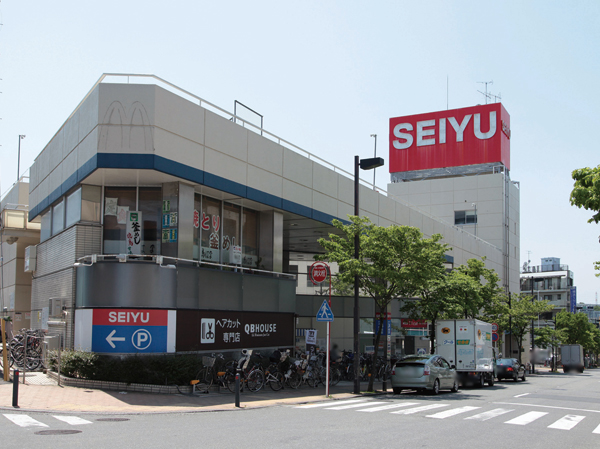 Seiyu Ichigao shop (about 1010m ・ Walk 13 minutes) 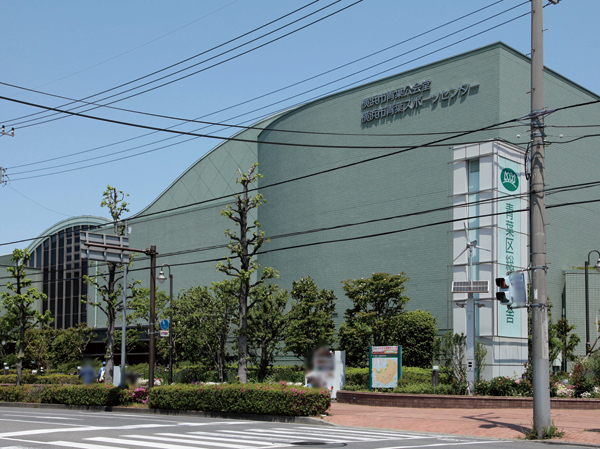 Yokohama Aoba Sports Center (about 190m ・ A 3-minute walk)  Yokohama City Aoba Ward Office (about 330m ・ A 5-minute walk) 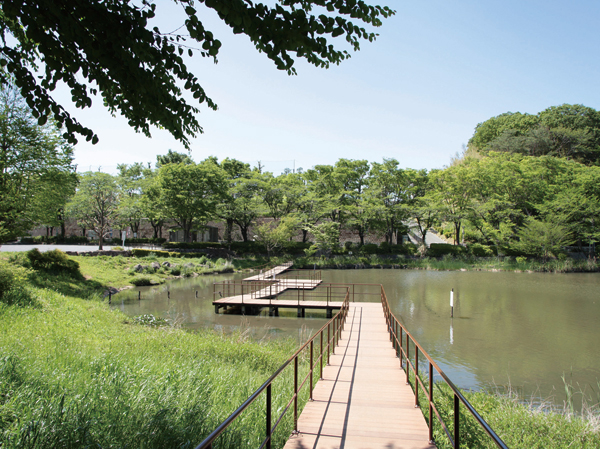 Moegino park (about 1180m ・ A 15-minute walk) 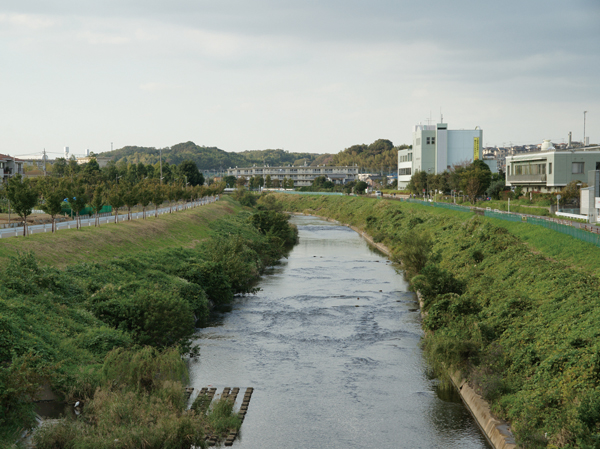 Tsurumi (about 20m ・ 1-minute walk) Floor: 3LDK + N + WIC, the occupied area: 70.68 sq m, Price: TBD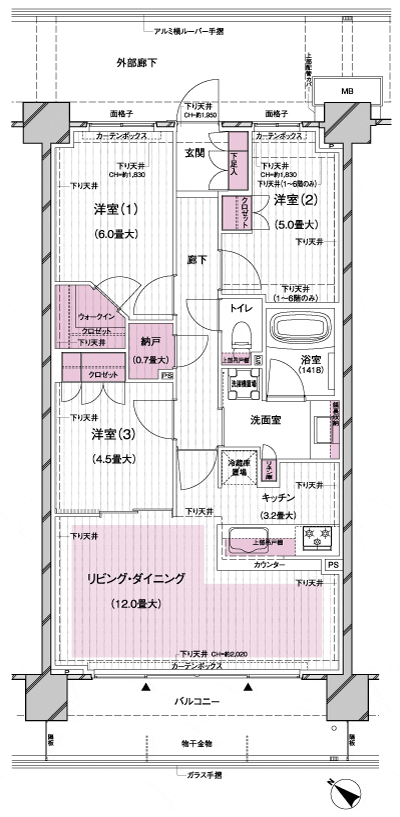 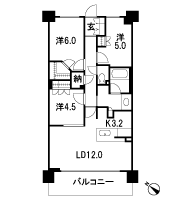 Floor: 2LDK + S + WIC (1 ~ 3rd floor) / 3LDK+WIC(4 ~ 7th floor), the occupied area: 66.17 sq m, Price: TBD 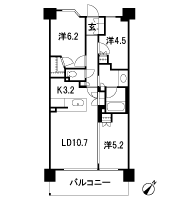 Floor: 4LDK + SIC, the occupied area: 78.73 sq m, Price: TBD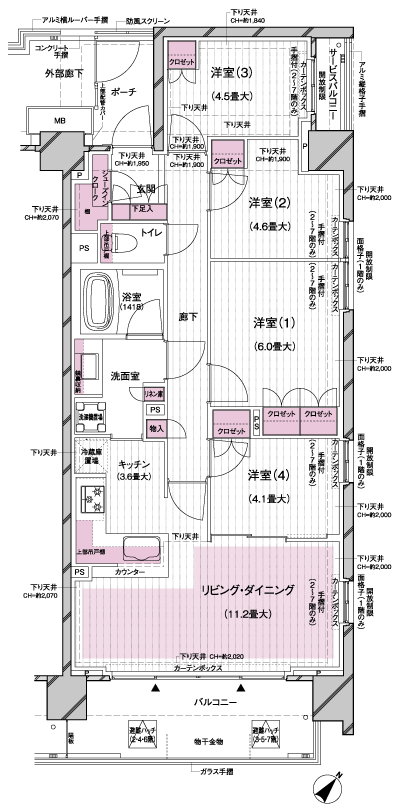 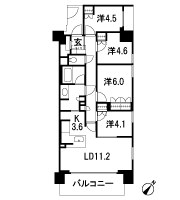 Location | |||||||||||||||||||||||||||||||||||||||||||||||||||||||||||||||||||||||||||||||||||||||||||||||||||||||||