New Apartments » Kanto » Kanagawa Prefecture » Aoba-ku, Yokohama City
 
| Property name 物件名 | | Proud Utsukushigaoka プラウド美しが丘 | Time residents 入居時期 | | March 2015 mid-scheduled 2015年3月中旬予定 | Floor plan 間取り | | 2LDK + S (storeroom) ~ 4LDK 2LDK+S(納戸) ~ 4LDK | Units sold 販売戸数 | | Undecided 未定 | Occupied area 専有面積 | | 75.01 sq m ~ 101.66 sq m 75.01m2 ~ 101.66m2 | Address 住所 | | Yokohama City, Kanagawa Prefecture, Aoba-ku, Utsukushigaoka 2-11-3 神奈川県横浜市青葉区美しが丘2-11-3他(地番) | Traffic 交通 | | Denentoshi Tokyu "Tama Plaza" walk 8 minutes 東急田園都市線「たまプラーザ」歩8分
| Sale schedule 販売スケジュール | | Sales scheduled to start 2014 in early February ※ price ・ Units sold is undecided. Not been finalized or sale divided by the number term or whole sell, Property data for sale dwelling unit has not yet been finalized are inscribed things of all sales target dwelling unit. Determination information will be explicit in the new sale advertising. Acts that lead to secure the contract or reservation of the application and the application order to sale can not be absolutely. 販売開始予定 2014年2月上旬※価格・販売戸数は未定です。全体で売るか数期で分けて販売するか確定しておらず、販売住戸が未確定のため物件データは全販売対象住戸のものを表記しています。確定情報は新規分譲広告において明示いたします。販売開始まで契約または予約の申し込みおよび申し込み順位の確保につながる行為は一切できません。 | Completion date 完成時期 | | January 2015 late schedule 2015年1月下旬予定 | Number of units 今回販売戸数 | | Undecided 未定 | Predetermined price 予定価格 | | Undecided 未定 | Will most price range 予定最多価格帯 | | Undecided 未定 | Administrative expense 管理費 | | An unspecified amount 金額未定 | Management reserve 管理準備金 | | An unspecified amount 金額未定 | Repair reserve 修繕積立金 | | An unspecified amount 金額未定 | Repair reserve fund 修繕積立基金 | | An unspecified amount 金額未定 | Other area その他面積 | | Balcony area: 10.59 sq m ~ 12.6 sq m バルコニー面積:10.59m2 ~ 12.6m2 | Property type 物件種別 | | Mansion マンション | Total units 総戸数 | | 69 units (other administrative office 1 units) 69戸(他に管理事務室1戸) | Structure-storey 構造・階建て | | RC5 floors 1 underground story RC5階地下1階建 | Construction area 建築面積 | | 1768.42 sq m 1768.42m2 | Building floor area 建築延床面積 | | 8683.24 sq m 8683.24m2 | Site area 敷地面積 | | 3328.69 sq m (measured) 3328.69m2(実測) | Site of the right form 敷地の権利形態 | | Share of ownership 所有権の共有 | Use district 用途地域 | | First-class medium and high-rise exclusive residential area 第一種中高層住居専用地域 | Parking lot 駐車場 | | 40 cars on-site (fee TBD) 敷地内40台(料金未定) | Bicycle-parking space 駐輪場 | | Number of undecided (fee TBD) 台数未定(料金未定) | Bike shelter バイク置場 | | Number of undecided (fee TBD) 台数未定(料金未定) | Management form 管理形態 | | Consignment (working arrangements undecided) 委託(勤務形態未定) | Other overview その他概要 | | Building confirmation number: No. UHEC Ken確 25228 (2013 August 6 date) ※ There is a schedule of future plan changes,
※ 1: Rendering of the web is slightly different from the actual one that drew on the basis of the drawings of the planning stage. Also, It might change in the future. Equipment, etc. are not represented. Regarding tile and various member is, Thing and texture ・ There is a case where the appearance of such a different color. With regard to planting rather than a representation of the status of a particular season, It does not grow to about Rendering at the time of completion.
※ 2: Listings concept illustration drawing of planning stage, In and those that caused draw on the basis of the material, height ・ size ・ position ・ direction ・ Shape and the like are slightly different actual and. 建築確認番号:第UHEC建確25228号(平成25年8月6日付)※今後計画変更の予定があります、
※1:掲載の完成予想図は計画段階の図面を基に描いたもので実際とは多少異なります。また、今後変更になる場合があります。設備機器等は表現しておりません。タイルや各種部材につきましては、実物と質感・色等の見え方が異なる場合があります。植栽につきましては特定の季節の状況を表現したものでは無く、竣工時には完成予想図程度には成長しておりません。
※2:掲載の概念イラストは計画段階の図面、及び資料を基に描き起こしたもので、高さ・大きさ・位置・向き・形状等は実際とは多少異なります。 | About us 会社情報 | | <Building seller ・ Marketing alliance (agency)> Minister of Land, Infrastructure and Transport (12) No. 1370 (one company) Real Estate Association (Corporation) metropolitan area real estate Fair Trade Council member Nomura Real Estate Development Co., Ltd. Head Office / Yubinbango163-0566 Tokyo Nishi-Shinjuku, Shinjuku-ku, 1-26-2 Shinjuku Nomura Building <land seller> Governor of Aichi Prefecture (2) No. 20411 Nippon Expressway Company Limited Yubinbango460-0003 Nishiki medium Nagoya-shi, Aichi-ku, 2-18-19 Sumitomo Mitsui Banking Corporation Nagoya Building <建物売主・販売提携(代理)>国土交通大臣(12)第1370 号(一社)不動産協会会員 (公社)首都圏不動産公正取引協議会加盟野村不動産株式会社本社/〒163-0566 東京都新宿区西新宿1-26-2 新宿野村ビル<土地売主>愛知県知事(2)第20411 号中日本高速道路株式会社〒460-0003 愛知県名古屋市中区錦2-18-19 三井住友銀行名古屋ビル | Construction 施工 | | Tokyu Construction Co., Ltd. 東急建設(株) | Management 管理 | | Nomura Living Support Co., Ltd. 野村リビングサポート(株) |
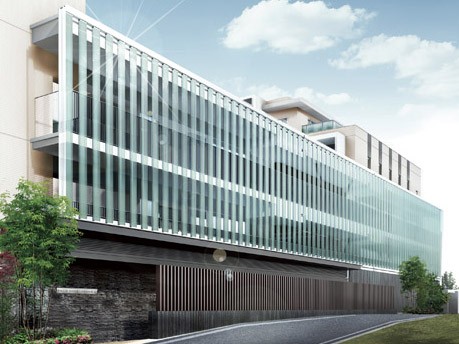 Exterior - Rendering (Rendering is slightly different from the actual one that drew on the basis of the drawings of the planning stage. Also, It might change in the future. Equipment, etc. are not represented. Regarding tile and various member is, Thing and texture ・ There is a case where the appearance color and the like is somewhat different. Not a representation of the status of a particular season With regard to planting, It does not grow to about Rendering at the time of completion)
外観完成予想図(完成予想図は計画段階の図面を基に描いたもので実際とは多少異なります。また、今後変更になる場合があります。設備機器等は表現しておりません。タイルや各種部材につきましては、実物と質感・色等見え方が多少異なる場合があります。植栽につきましては特定の季節の状況を表現したものではなく、竣工時には完成予想図程度には成長しておりません)
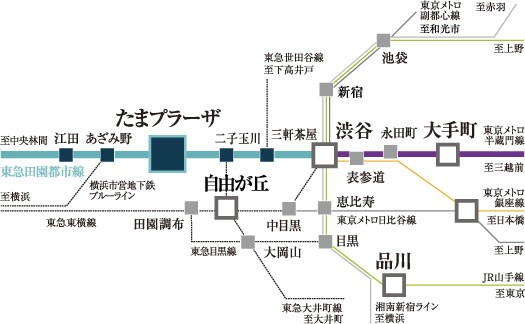 Traffic view
交通図
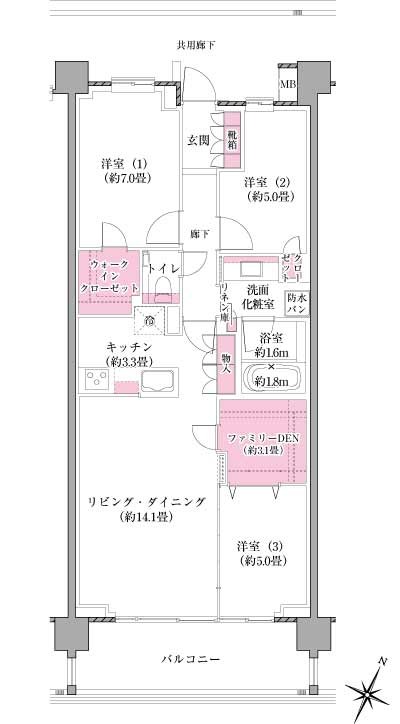 B type ・ 3LDK + FD + WIC occupied area / 80.64 sq m Balcony area / 12.20 sq m FD = family DEN WIC = walk-in closet
Bタイプ・3LDK+FD+WIC専有面積/80.64m2 バルコニー面積/12.20m2FD=ファミリーDEN WIC=ウォークインクローゼット
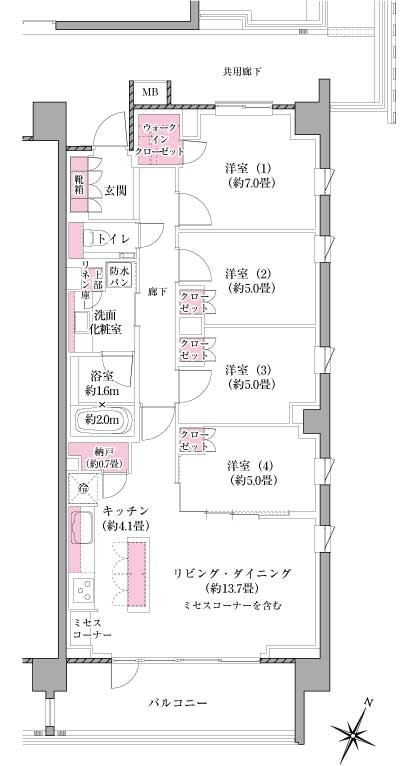 F type ・ 4LDK + N + WIC occupied area / 90.23 sq m Balcony area / 12.60 sq m N = storeroom
Fタイプ・4LDK+N+WIC専有面積/90.23m2 バルコニー面積/12.60m2N=納戸
Floor: 3LDK + FD + WIC, the occupied area: 80.64 sq m, Price: TBD間取り: 3LDK+FD+WIC, 専有面積: 80.64m2, 価格: 未定: 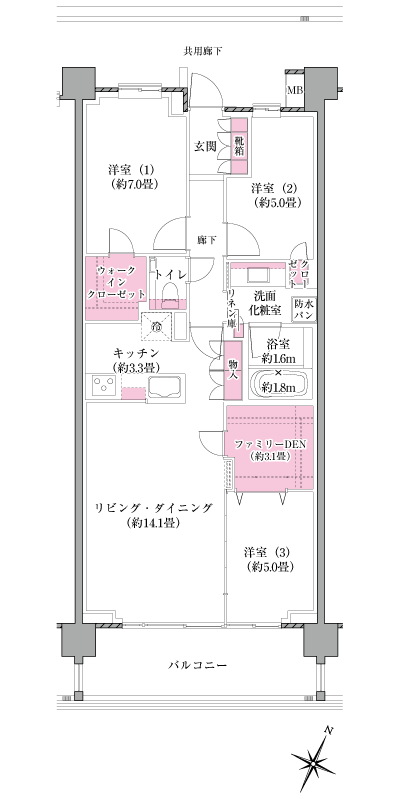
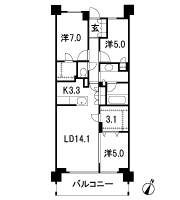
Floor: 4LDK + N + WIC, the occupied area: 90.23 sq m, Price: TBD間取り: 4LDK+N+WIC, 専有面積: 90.23m2, 価格: 未定: 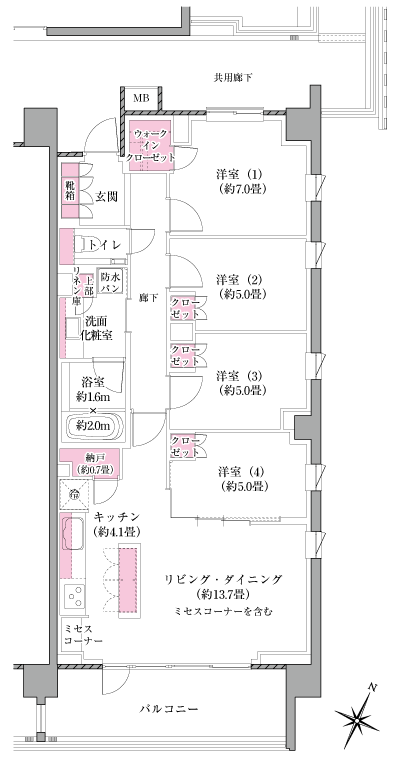
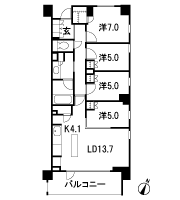
Surrounding environment周辺環境 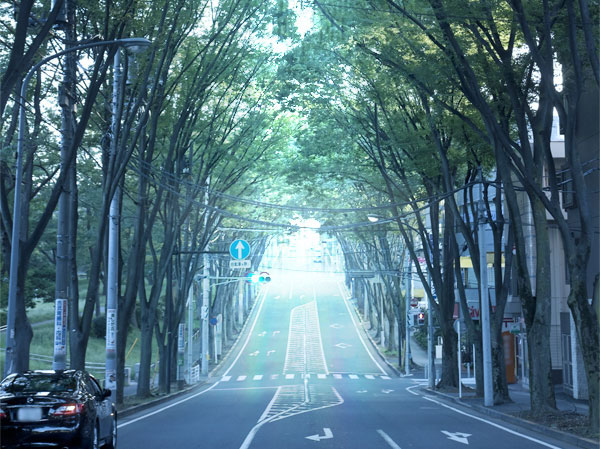 Local peripheral photo (about 290m ・ 4-minute walk)
現地周辺写真(約290m・徒歩4分)
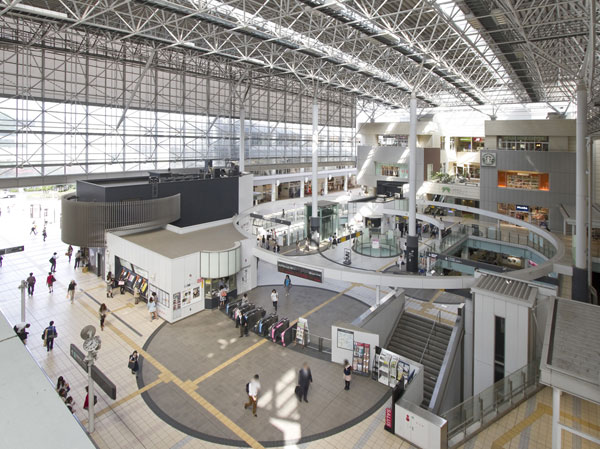 Tama Plaza Station
たまプラーザ駅
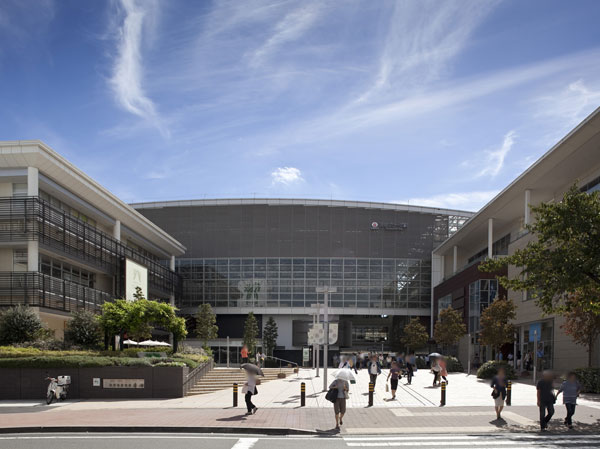 Tamaplaza terrace (about 640m ・ An 8-minute walk)
たまプラーザテラス(約640m・徒歩8分)
Location
|












