Investing in Japanese real estate
New Apartments » Kanto » Kanagawa Prefecture » Yokohama Asahi-ku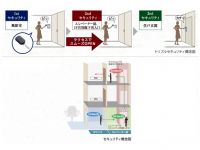 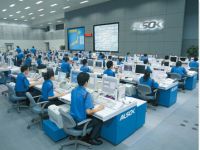
Other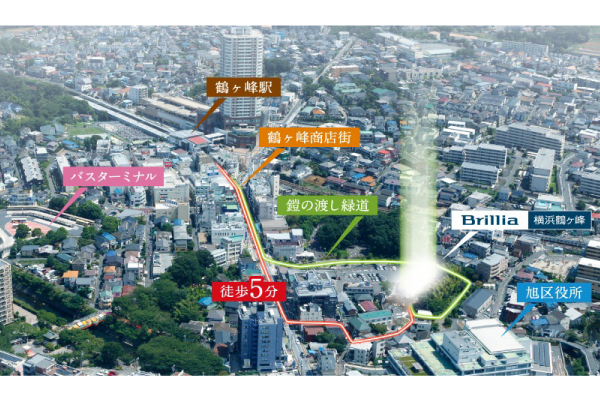 Aerial photos (August 2013 shooting) ※ It has been subjected to some CG processing, In fact a slightly different ※ Light representing the local position also, It does not indicate the scale and height of the building ※ In the case of green walking route, It will be the 6-minute walk from the train station 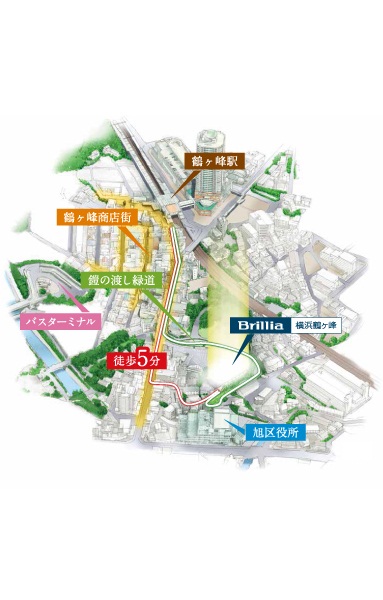 Illustrated map ※ Illustration drawing of planning stage, And the article which was raised to draw on the basis of, In fact a slightly different ※ In the case of green walking route, It will be the 6-minute walk from the train station 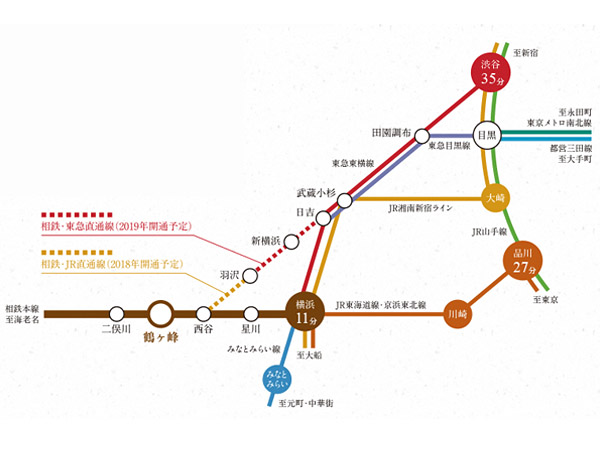 Access view Yokohama Station ... direct 11 minutes (19 minutes) Sagami Railway Main Line rapid use (each stop use when commuting) ※ Time required is at the time of the time during the day normal, Latency ・ It does not include transfer time ※ (Tentative name) Hazawa Station ・ (Tentative name) Shin-Yokohama Station is currently planning stage, You may be subject to change such as the name 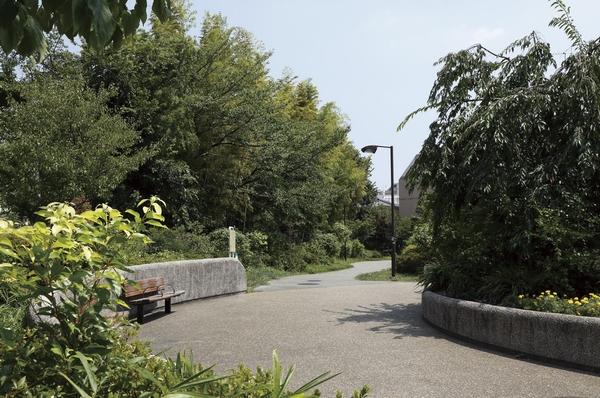 Armor of passing green road (adjacent) has become place of recreation and relaxation for local residents 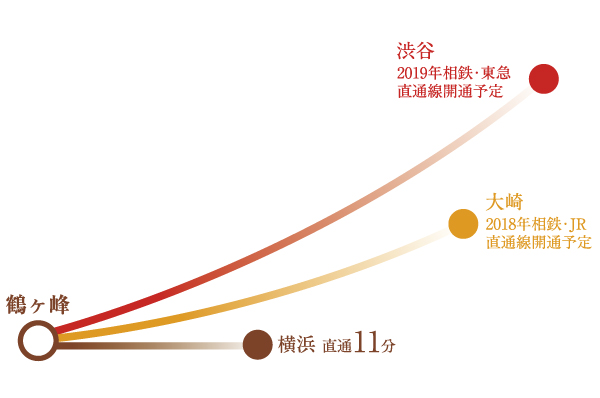 Access conceptual diagram ※ Sotetsu ・ JR direct line, Sotetsu ・ Information of Tokyu direct line is based on a document released by Sagami Railway, It might change in the future (October 2013 currently) 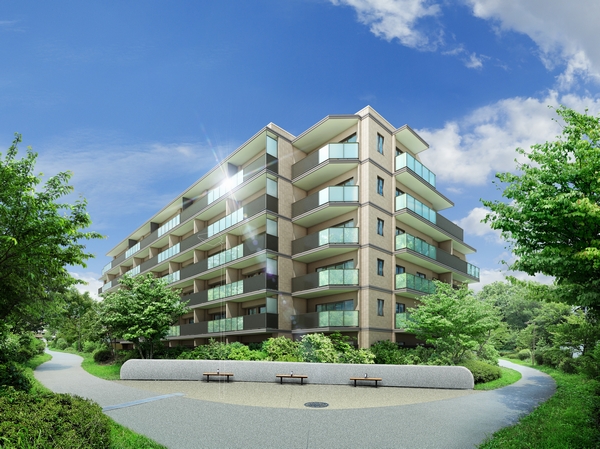 Surrounded by lush greenery, To capture the sunshine and gentle breeze. (Exterior view) ※ Which was raised to draw based on the drawings of the planning stage, In fact a slightly different 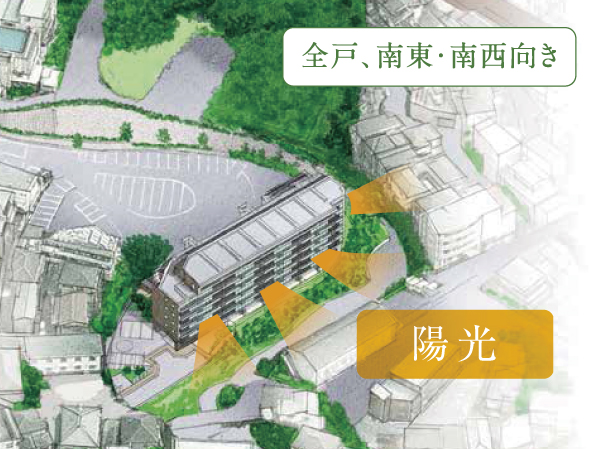 Layout bright living dining sunlight pouring from green road facing window. (Site layout) ※ Which was raised to draw based on the drawings of the planning stage, In fact a slightly different 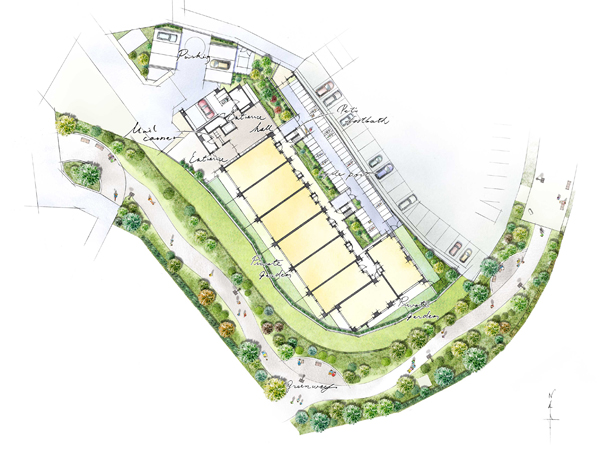 Distribution building plan that was conscious of connection of green road. (Site layout) ※ Which was raised to draw based on the drawings of the planning stage, In fact a slightly different 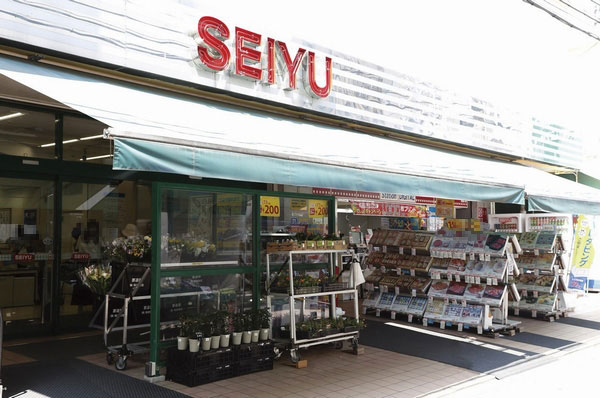 Seiyu Tsurugamine store (about 320m / 4-minute walk) 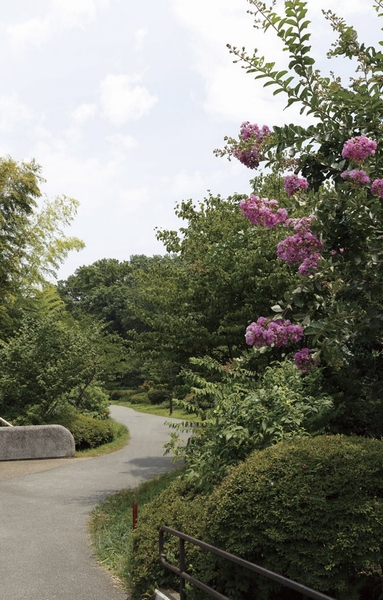 Armor of passing green road (adjacent) 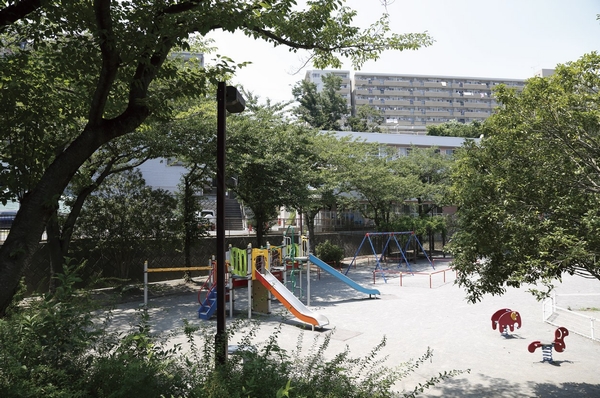 Tsurugamine park (about 190m / A 3-minute walk) 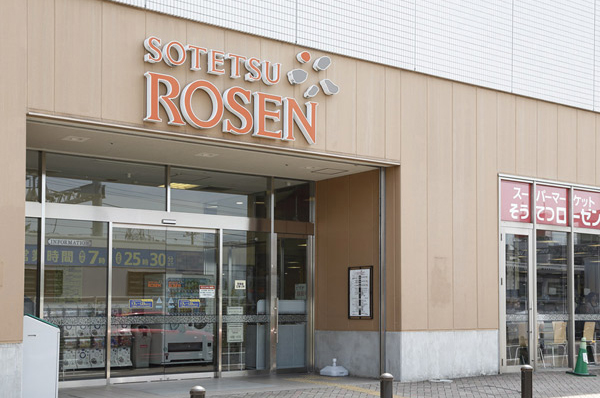 Sotetsu Rosen Co., Ltd. Tsurugamine store (about 400m / A 5-minute walk) 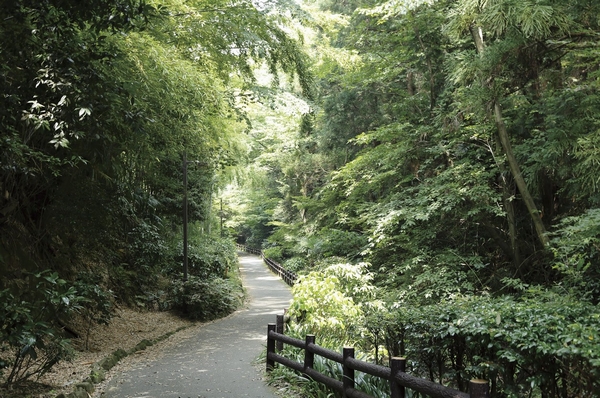 Light hemp garment River hydrophilic green road (about 500m / 7-minute walk) ![Other. [Samobasu S] A decrease in temperature even after four hours is about 4.5 degrees. High thermal effect thermal insulation structure. Less need for repeated reheating every time the family bathe, Economical and comfortable.](/images/kanagawa/yokohamashiasahi/04353ae01.jpg) [Samobasu S] A decrease in temperature even after four hours is about 4.5 degrees. High thermal effect thermal insulation structure. Less need for repeated reheating every time the family bathe, Economical and comfortable. ![Other. [TES type hot-water floor heating] living ・ The dining, Not pollute the air, Equipped with a floor heating to warm gently across the room from his feet. (Same specifications)](/images/kanagawa/yokohamashiasahi/04353ae02.jpg) [TES type hot-water floor heating] living ・ The dining, Not pollute the air, Equipped with a floor heating to warm gently across the room from his feet. (Same specifications) ![Other. [High efficiency of hot water heater "Eco Jaws"] Standard energy-saving effect is also excellent high efficiency TES water heater to "eco Jaws". Reuse until the combustion gas which has been abandoned conventional. Friendly specifications also economically and environmentally as well.](/images/kanagawa/yokohamashiasahi/04353ae03.jpg) [High efficiency of hot water heater "Eco Jaws"] Standard energy-saving effect is also excellent high efficiency TES water heater to "eco Jaws". Reuse until the combustion gas which has been abandoned conventional. Friendly specifications also economically and environmentally as well. ![Other. [High-speed Internet service] By Net Communications to connect, High speed of up to 100Mbps ・ Realize the Internet environment of large capacity.](/images/kanagawa/yokohamashiasahi/04353ae04.jpg) [High-speed Internet service] By Net Communications to connect, High speed of up to 100Mbps ・ Realize the Internet environment of large capacity. ![Other. [Double-glazing] Double-glazing provided with an air layer was dried between two sheets of glass. Thermal insulation, Thermal barrier, Dew condensation prevention, It has the effect of energy-saving. (Conceptual diagram)](/images/kanagawa/yokohamashiasahi/04353ae05.jpg) [Double-glazing] Double-glazing provided with an air layer was dried between two sheets of glass. Thermal insulation, Thermal barrier, Dew condensation prevention, It has the effect of energy-saving. (Conceptual diagram) 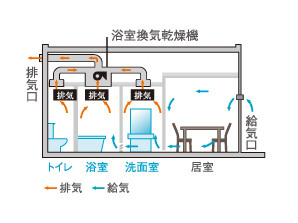 (Shared facilities ・ Common utility ・ Pet facility ・ Variety of services ・ Security ・ Earthquake countermeasures ・ Disaster-prevention measures ・ Building structure ・ Such as the characteristics of the building) Security![Security. [Auto-lock system] Adopt an auto-lock system in two locations of wind removal chamber and the elevator before (1F shared hallway entrance). By over and over again check the visitor, It will increase the crime prevention. Also, The key has adopted a non-touch key system that can only by unlocking holding up in the control panel.](/images/kanagawa/yokohamashiasahi/04353af01.jpg) [Auto-lock system] Adopt an auto-lock system in two locations of wind removal chamber and the elevator before (1F shared hallway entrance). By over and over again check the visitor, It will increase the crime prevention. Also, The key has adopted a non-touch key system that can only by unlocking holding up in the control panel. ![Security. [Remote monitoring system to bring peace of mind to life] When you press the emergency button in the intercom dwelling unit, It will be reported automatically to the 24-hour remote monitoring center of the tie-up security company. Check the place that originated the abnormality monitoring center, It will support emergency dispatch personnel depending on the situation.](/images/kanagawa/yokohamashiasahi/04353af02.jpg) [Remote monitoring system to bring peace of mind to life] When you press the emergency button in the intercom dwelling unit, It will be reported automatically to the 24-hour remote monitoring center of the tie-up security company. Check the place that originated the abnormality monitoring center, It will support emergency dispatch personnel depending on the situation. ![Security. [1st. Security (outside 構部) ・ auto lock] So that it can not be other than condominiums parties to easily admission, It has adopted the auto-lock system. (Same specifications)](/images/kanagawa/yokohamashiasahi/04353af03.jpg) [1st. Security (outside 構部) ・ auto lock] So that it can not be other than condominiums parties to easily admission, It has adopted the auto-lock system. (Same specifications) ![Security. [1st. Security (outside 構部) ・ surveillance camera] You have to place the camera in the doorway like strategic points in the buildings and grounds. (Same specifications)](/images/kanagawa/yokohamashiasahi/04353af04.jpg) [1st. Security (outside 構部) ・ surveillance camera] You have to place the camera in the doorway like strategic points in the buildings and grounds. (Same specifications) ![Security. [2nd. Security (common areas) ・ Elevator car in the monitor] Within the elevator car, We have established the monitor view the picture. (Same specifications)](/images/kanagawa/yokohamashiasahi/04353af05.jpg) [2nd. Security (common areas) ・ Elevator car in the monitor] Within the elevator car, We have established the monitor view the picture. (Same specifications) ![Security. [3rd. Security (own part) ・ Dimple key] Entrance key, Adopt a difficult dimple key replication. (Conceptual diagram)](/images/kanagawa/yokohamashiasahi/04353af06.gif) [3rd. Security (own part) ・ Dimple key] Entrance key, Adopt a difficult dimple key replication. (Conceptual diagram) ![Security. [3rd. Security (own part) ・ CP certification] Front door that has received the "CP Certification" passed the public security tests.](/images/kanagawa/yokohamashiasahi/04353af07.gif) [3rd. Security (own part) ・ CP certification] Front door that has received the "CP Certification" passed the public security tests. Earthquake ・ Disaster-prevention measures![earthquake ・ Disaster-prevention measures. [1st.SAFETY / Equipped (safety measures at the time of normal) ・ Disaster prevention manual] Disaster prevention knowledge and evacuation procedures, Remedy in the event of a disaster such as, Distribute the detail that was introduced disaster prevention manual to each dwelling unit. (Same specifications)](/images/kanagawa/yokohamashiasahi/04353af08.jpg) [1st.SAFETY / Equipped (safety measures at the time of normal) ・ Disaster prevention manual] Disaster prevention knowledge and evacuation procedures, Remedy in the event of a disaster such as, Distribute the detail that was introduced disaster prevention manual to each dwelling unit. (Same specifications) ![earthquake ・ Disaster-prevention measures. [2nd.SAFETY / Protect (earthquake ・ Disaster mitigation measures) ・ Elevator with earthquake prevention features] At the time of elevator operation, If you sense a strong earthquake, It is stopped at the nearest floor and is safe because it is a mechanism to open the door.](/images/kanagawa/yokohamashiasahi/04353af09.jpg) [2nd.SAFETY / Protect (earthquake ・ Disaster mitigation measures) ・ Elevator with earthquake prevention features] At the time of elevator operation, If you sense a strong earthquake, It is stopped at the nearest floor and is safe because it is a mechanism to open the door. ![earthquake ・ Disaster-prevention measures. [2nd.SAFETY / Protect (earthquake ・ Disaster mitigation measures) ・ TaiShinwaku entrance door] To suppress the distortion of the door frame by the earthquake, Door prevents that will not open.](/images/kanagawa/yokohamashiasahi/04353af10.jpg) [2nd.SAFETY / Protect (earthquake ・ Disaster mitigation measures) ・ TaiShinwaku entrance door] To suppress the distortion of the door frame by the earthquake, Door prevents that will not open. ![earthquake ・ Disaster-prevention measures. [3rd.SAFETY / Help each other (evacuation ・ Mutual assistance measures) ・ Original disaster prevention Luc] In preparation for when the event of, The Brillia original disaster prevention Luc was all houses standard equipment. (Same specifications)](/images/kanagawa/yokohamashiasahi/04353af11.jpg) [3rd.SAFETY / Help each other (evacuation ・ Mutual assistance measures) ・ Original disaster prevention Luc] In preparation for when the event of, The Brillia original disaster prevention Luc was all houses standard equipment. (Same specifications) ![earthquake ・ Disaster-prevention measures. [3rd.SAFETY / Help each other (evacuation ・ Mutual assistance measures) ・ AED (automated external defibrillator)] Installing the AED to the delivery box. Voice guide you explained to me how to operate. (Same specifications)](/images/kanagawa/yokohamashiasahi/04353af12.jpg) [3rd.SAFETY / Help each other (evacuation ・ Mutual assistance measures) ・ AED (automated external defibrillator)] Installing the AED to the delivery box. Voice guide you explained to me how to operate. (Same specifications) Building structure![Building structure. [Spread foundation] To high bearing capacity ground, Directly employs the basic format. To the base portion, Leave enough strength and stiffness, It has extended stability. (Conceptual diagram)](/images/kanagawa/yokohamashiasahi/04353af13.jpg) [Spread foundation] To high bearing capacity ground, Directly employs the basic format. To the base portion, Leave enough strength and stiffness, It has extended stability. (Conceptual diagram) ![Building structure. [The strength of the concrete] Clear the durability design strength of the Architectural Institute of Japan. About 30 ・ 27N / m ・ Adopt a concrete to withstand sq m or more of the load. (Conceptual diagram) ※ Concrete that is used for building structure only.](/images/kanagawa/yokohamashiasahi/04353af14.jpg) [The strength of the concrete] Clear the durability design strength of the Architectural Institute of Japan. About 30 ・ 27N / m ・ Adopt a concrete to withstand sq m or more of the load. (Conceptual diagram) ※ Concrete that is used for building structure only. ![Building structure. [Double floor ・ Double ceiling] Piping under the floor section and the ceiling top ・ Providing a wiring space, Consideration to maintenance. (Conceptual diagram)](/images/kanagawa/yokohamashiasahi/04353af15.jpg) [Double floor ・ Double ceiling] Piping under the floor section and the ceiling top ・ Providing a wiring space, Consideration to maintenance. (Conceptual diagram) ![Building structure. [Double reinforcement] The main walls and floor, Adopt a double reinforcement assembling a rebar to double. Achieve a high strength. (Conceptual diagram)](/images/kanagawa/yokohamashiasahi/04353af16.jpg) [Double reinforcement] The main walls and floor, Adopt a double reinforcement assembling a rebar to double. Achieve a high strength. (Conceptual diagram) ![Building structure. [Sound insulation ・ Outer wall and Tosakaikabe to improve the thermal insulation properties] Outer wall is only concrete thickness of about 180mm, Sound insulation by urethane insulation ・ Ensure the thermal insulation performance. Tosakaikabe concrete thickness of about 160 ~ It has secured a sound insulation performance by 180mm.](/images/kanagawa/yokohamashiasahi/04353af17.jpg) [Sound insulation ・ Outer wall and Tosakaikabe to improve the thermal insulation properties] Outer wall is only concrete thickness of about 180mm, Sound insulation by urethane insulation ・ Ensure the thermal insulation performance. Tosakaikabe concrete thickness of about 160 ~ It has secured a sound insulation performance by 180mm. ![Building structure. [CASBEE Yokohama] And "CASBEE Yokohama" is, Based on such as regional characteristics and institutions of Yokohama, This is a system that displays the efforts to reduce the environmental performance and the environmental impact of buildings in five steps.](/images/kanagawa/yokohamashiasahi/04353af19.jpg) [CASBEE Yokohama] And "CASBEE Yokohama" is, Based on such as regional characteristics and institutions of Yokohama, This is a system that displays the efforts to reduce the environmental performance and the environmental impact of buildings in five steps. ![Building structure. [Housing Performance Evaluation Report] The reliable quality manufacturing, The purpose to convey in an objective "yardstick", Introduced the "Housing Performance Indication System" by the Land, Infrastructure and Transport third-party organization that the Minister has registered. The design performance evaluation report is all houses to be acquired. Construction housing performance evaluation report is also all houses to be acquired. ※ For more information see "Housing term large Dictionary"](/images/kanagawa/yokohamashiasahi/04353af18.jpg) [Housing Performance Evaluation Report] The reliable quality manufacturing, The purpose to convey in an objective "yardstick", Introduced the "Housing Performance Indication System" by the Land, Infrastructure and Transport third-party organization that the Minister has registered. The design performance evaluation report is all houses to be acquired. Construction housing performance evaluation report is also all houses to be acquired. ※ For more information see "Housing term large Dictionary" Other![Other. [High-pressure bulk power receiving system] To purchase electricity together in the entire apartment and then distributed to each dwelling unit. By connecting the high-pressure receiving contract and the power company considers apartment 1 building a whole as one of the office, You can cheap individual electric bill is the merit of the "collective power receiving system.". Also, And also it supports visualization of use power, It supports the saving of electricity bill. (Conceptual diagram)](/images/kanagawa/yokohamashiasahi/04353af20.jpg) [High-pressure bulk power receiving system] To purchase electricity together in the entire apartment and then distributed to each dwelling unit. By connecting the high-pressure receiving contract and the power company considers apartment 1 building a whole as one of the office, You can cheap individual electric bill is the merit of the "collective power receiving system.". Also, And also it supports visualization of use power, It supports the saving of electricity bill. (Conceptual diagram) Surrounding environment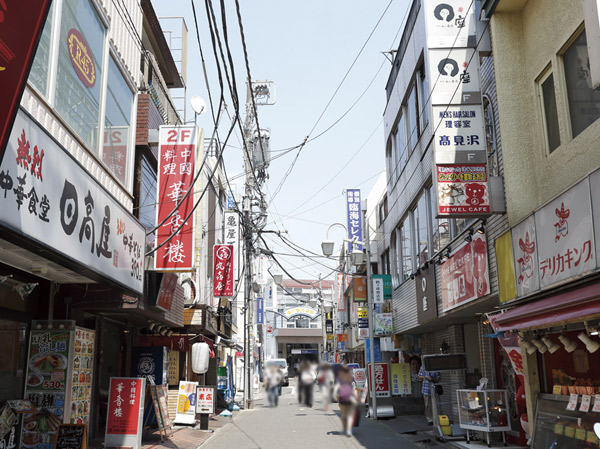 Tsurugamine shopping street (about 100m ・ A 2-minute walk) 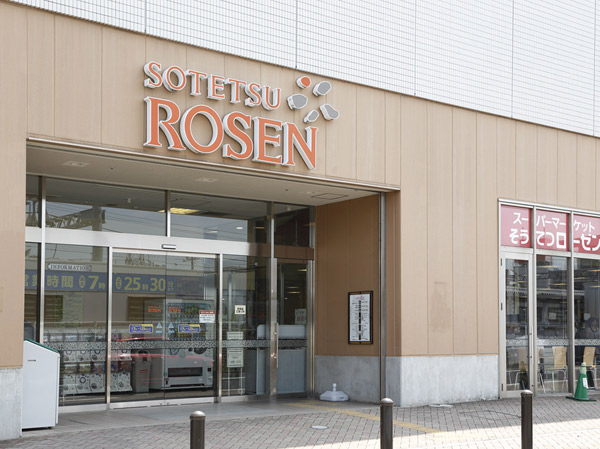 Sotetsu Rosen Co., Ltd. Tsurugamine store (about 400m ・ A 5-minute walk) 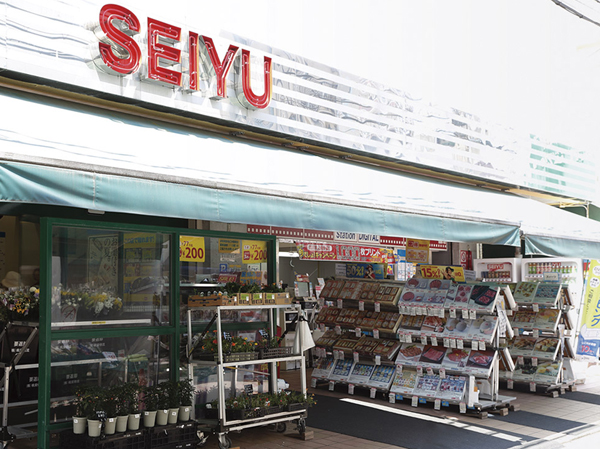 Seiyu Tsurugamine store (about 320m ・ 4-minute walk) 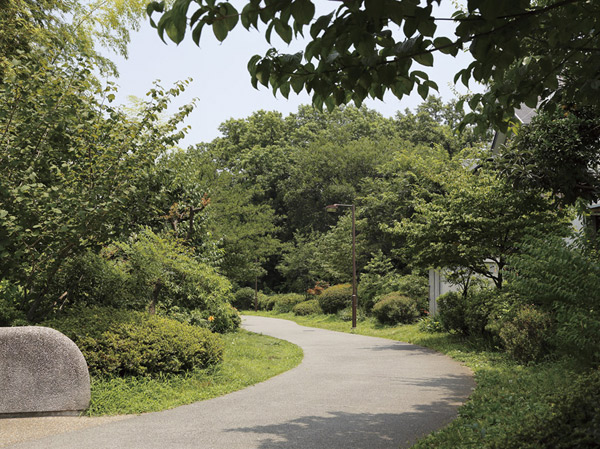 Armor of passing green road (about 50m ・ 1-minute walk) 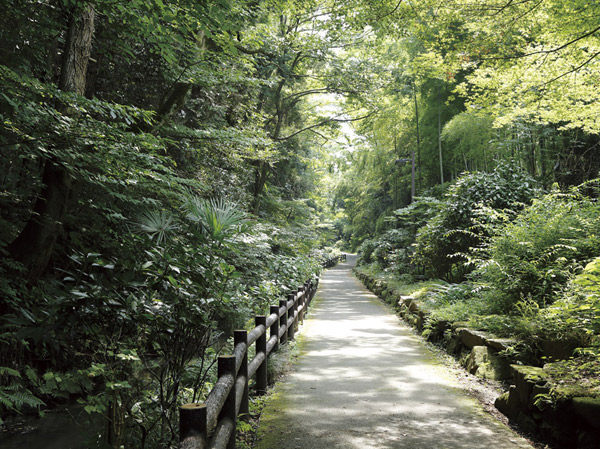 Light hemp garment River Water Park (about 500m ・ 7-minute walk) 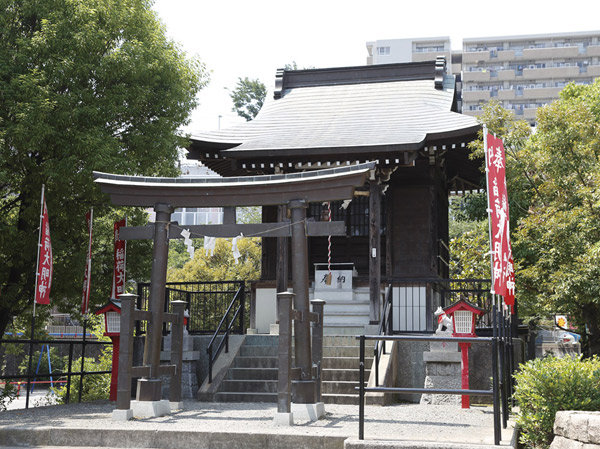 Tsurugamine Inari shrine (about 310m ・ 4-minute walk) 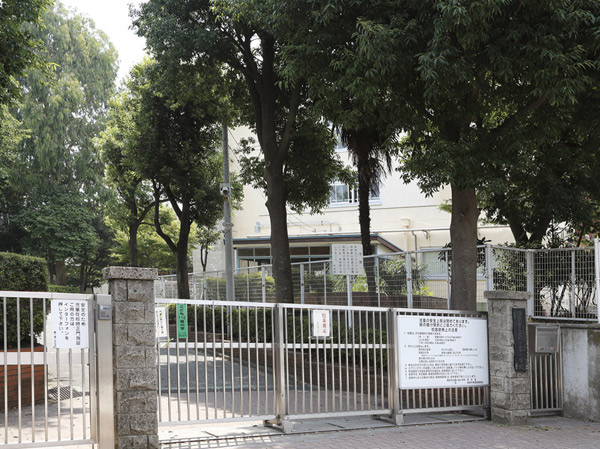 Tsurukemine elementary school (about 830m ・ 11-minute walk) 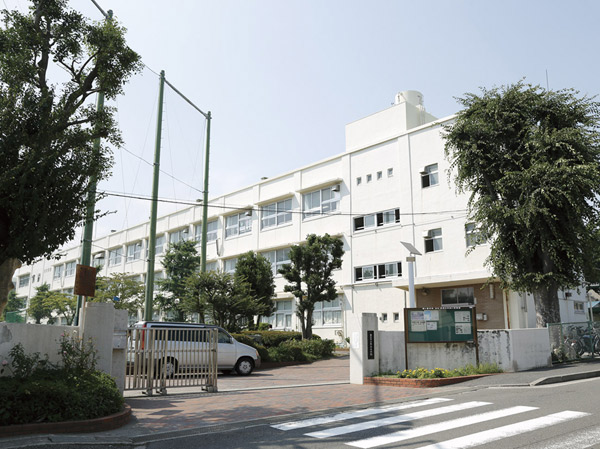 Tsurukemine junior high school (about 1000m ・ Walk 13 minutes) 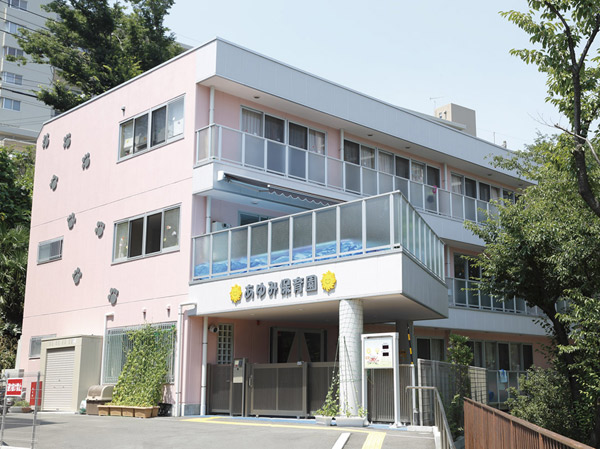 Ayumi nursery school (about 260m ・ 4-minute walk) 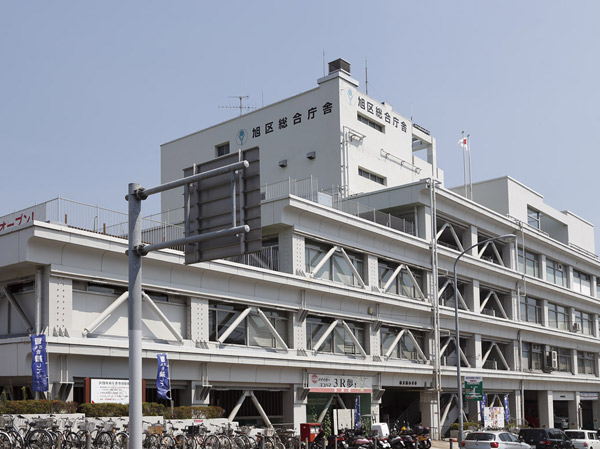 Asahi ward office (about 80m ・ 1-minute walk) 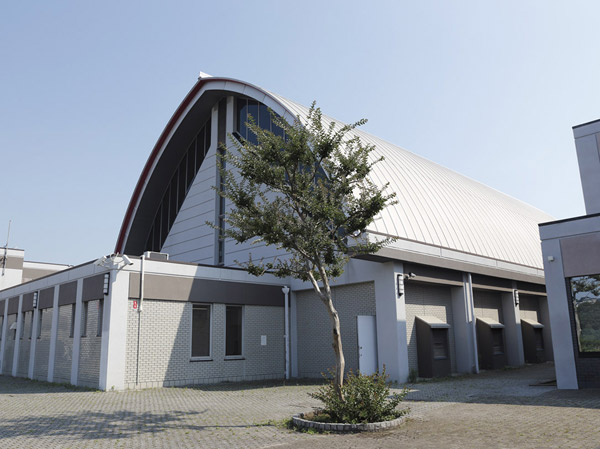 Asahi library (about 1090m ・ A 14-minute walk) 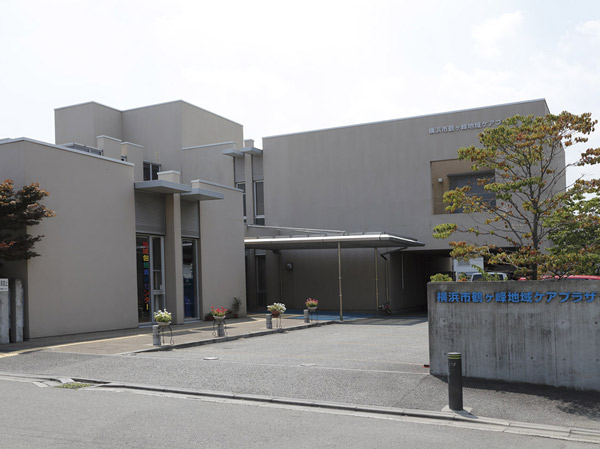 Yokohama Tsurugamine Community Care Plaza (about 720m ・ A 9-minute walk) Floor: 3LDK + SIC + N, the occupied area: 70.46 sq m, Price: TBD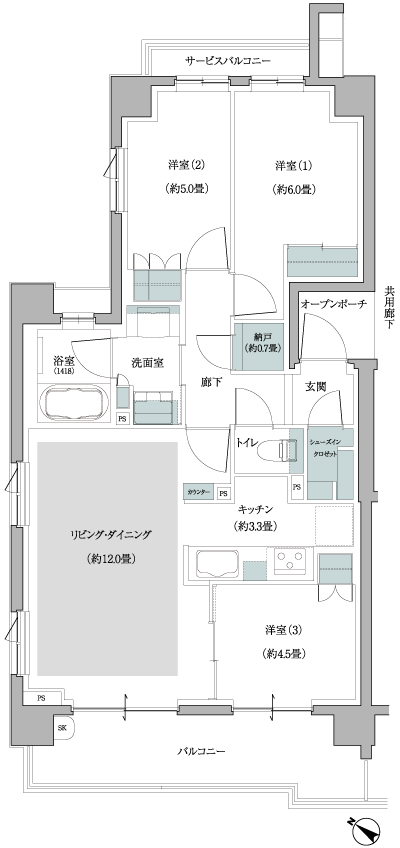 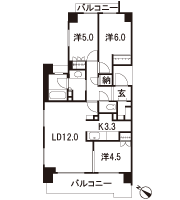 Floor: 3LDK + WTC + N, the occupied area: 70.16 sq m, Price: TBD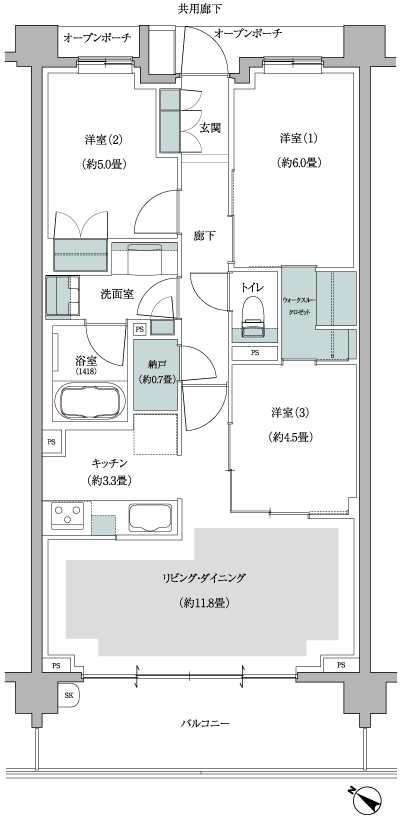 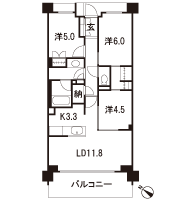 Floor: 2LDK, occupied area: 59.58 sq m, Price: TBD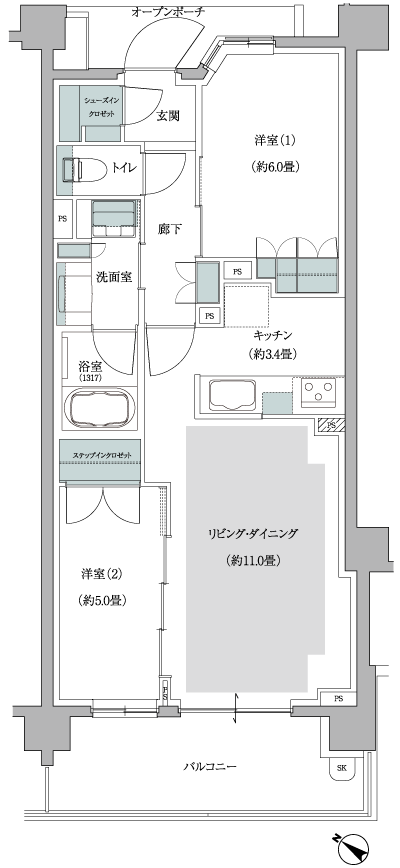 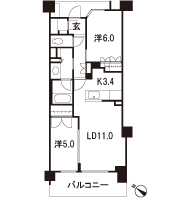 Floor: 3LDK + STC, the occupied area: 70.23 sq m, Price: TBD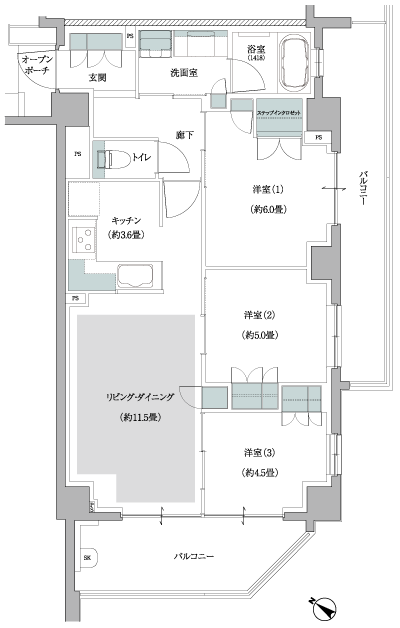 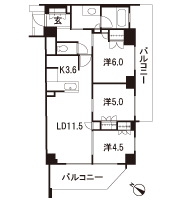 Floor: 2LDK, occupied area: 58.01 sq m, Price: TBD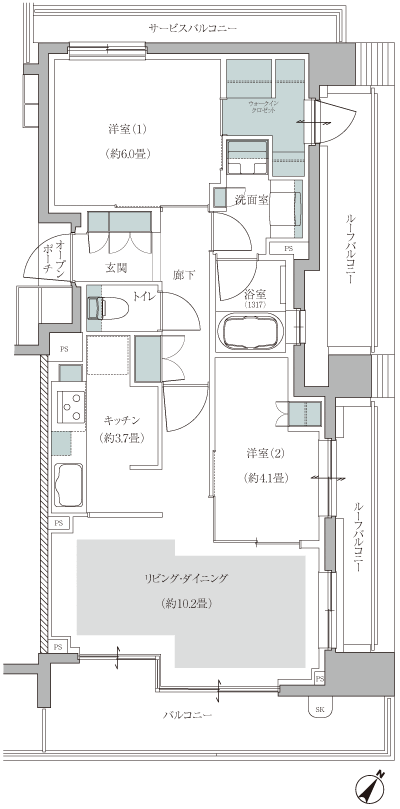 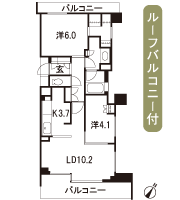 Floor: 3LDK, the area occupied: 76.7 sq m, Price: TBD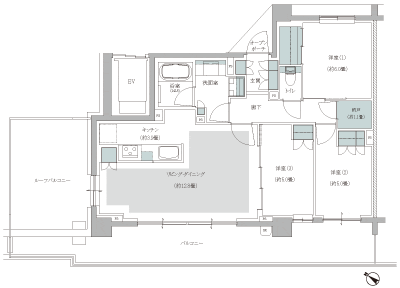 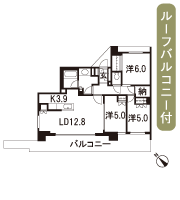 Floor: 4LDK, occupied area: 83.62 sq m, Price: TBD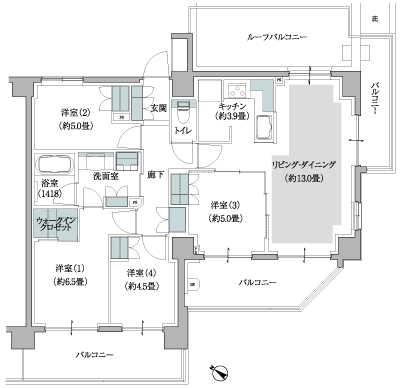 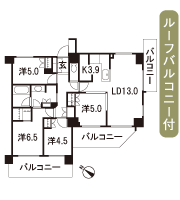 Location | ||||||||||||||||||||||||||||||||||||||||||||||||||||||||||||||||||||||||||||||||||||||||||||||||||||||||||||